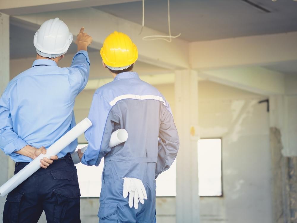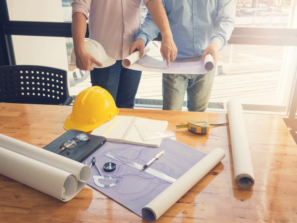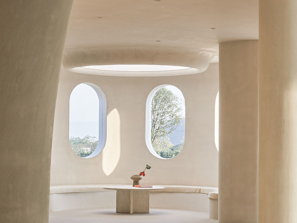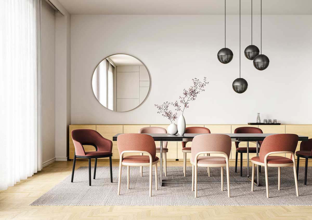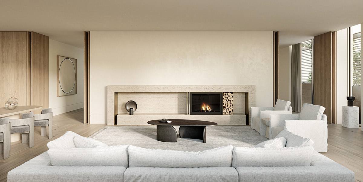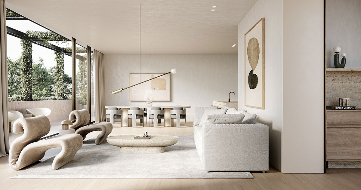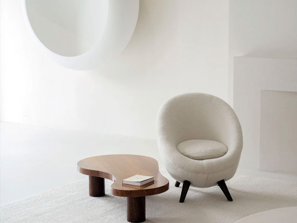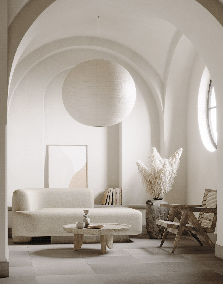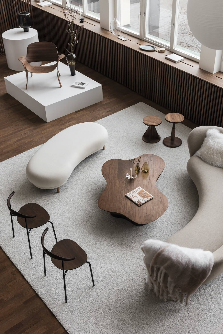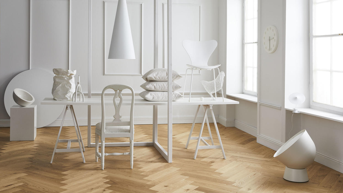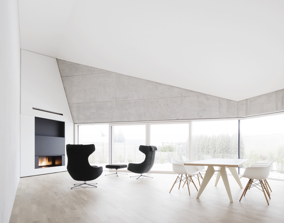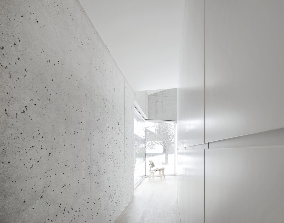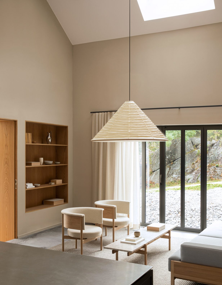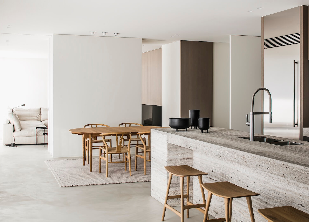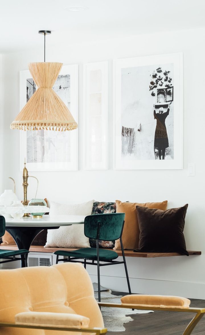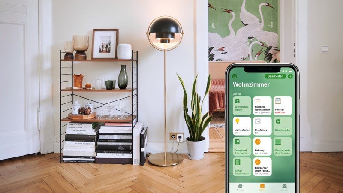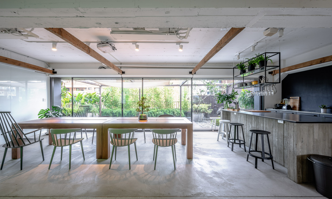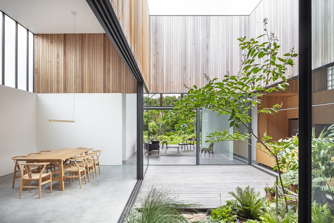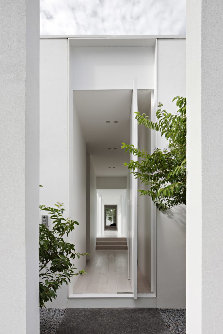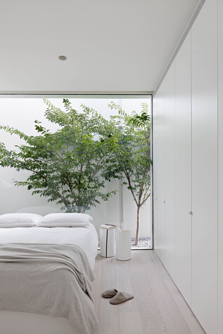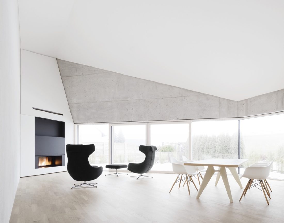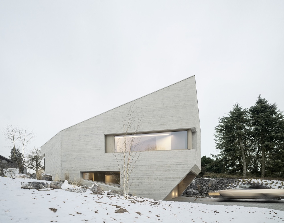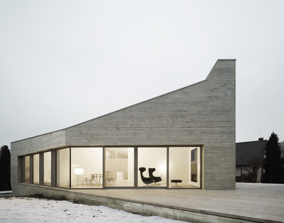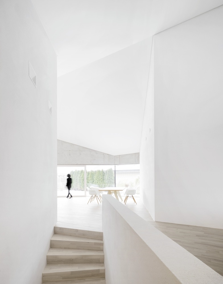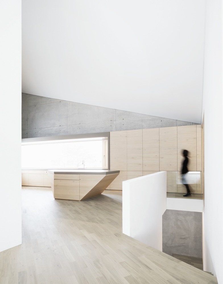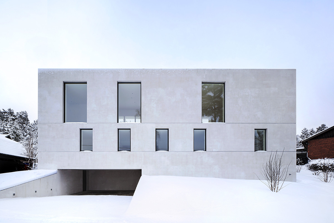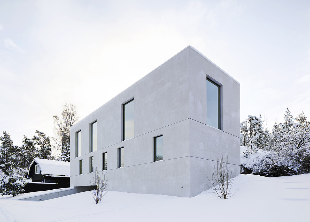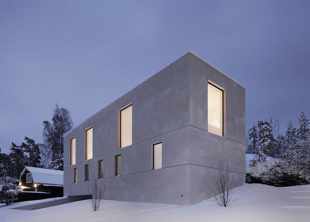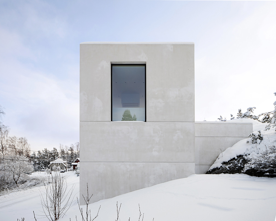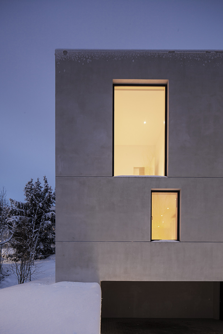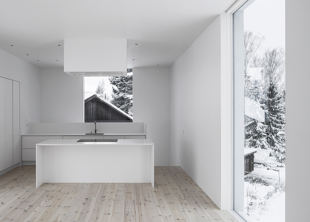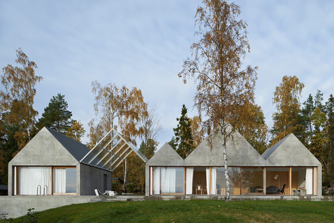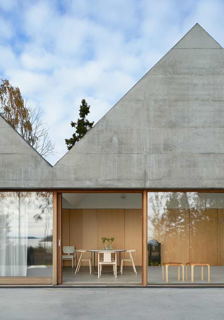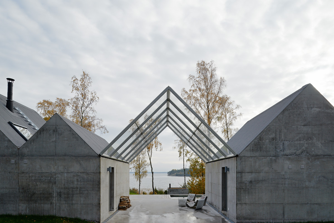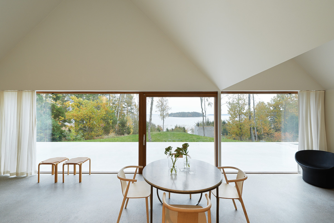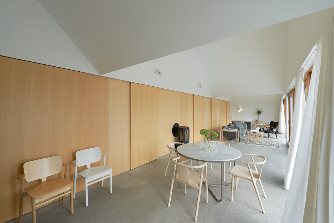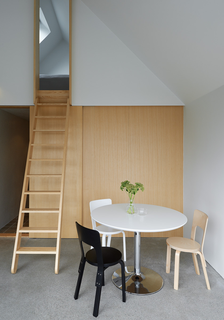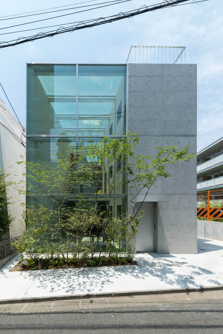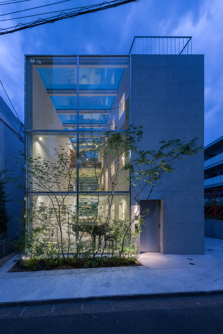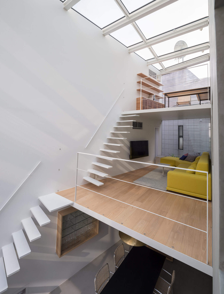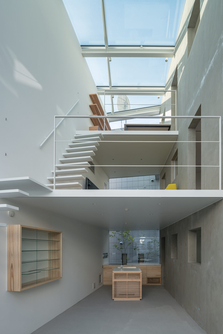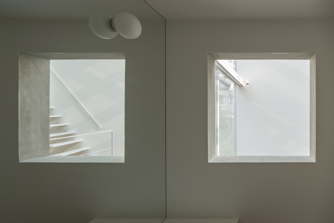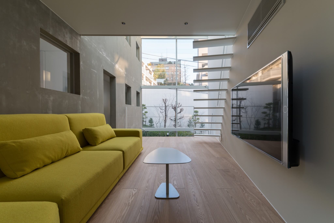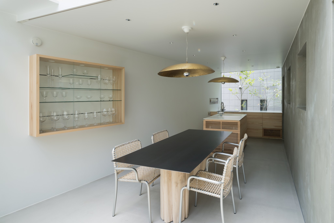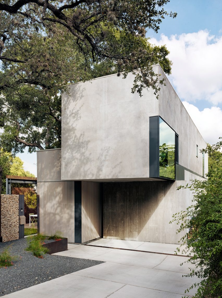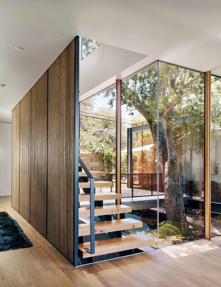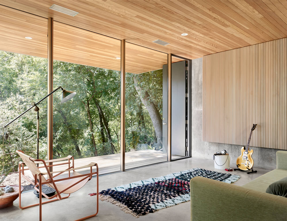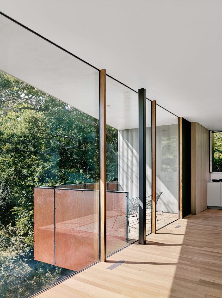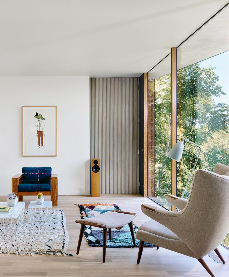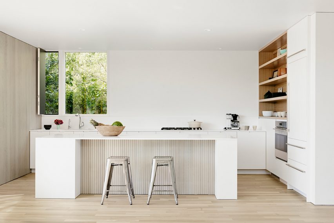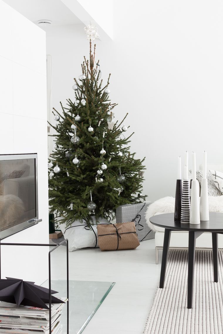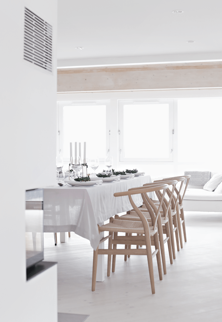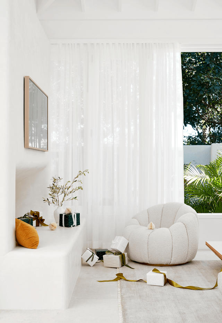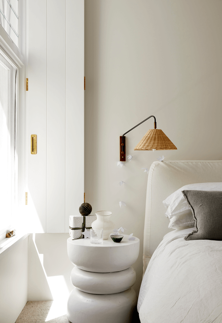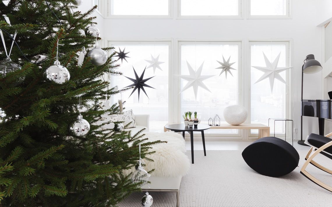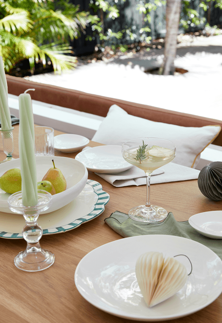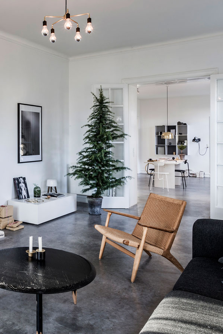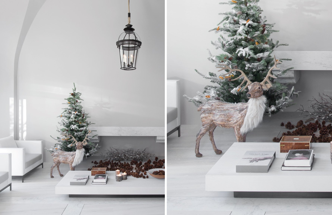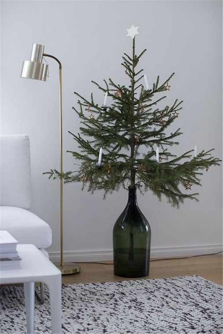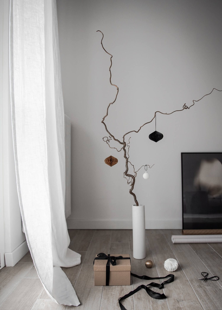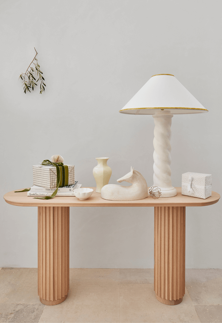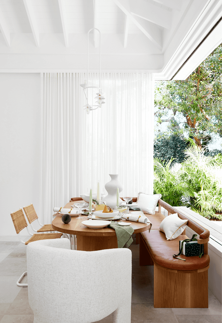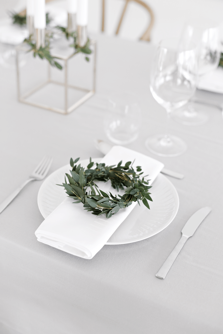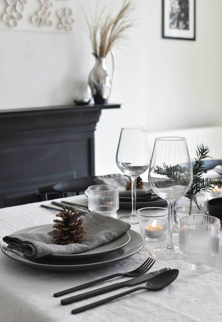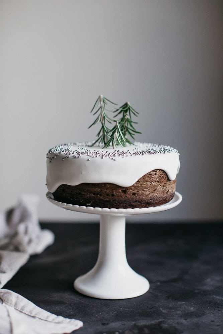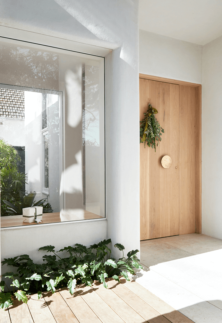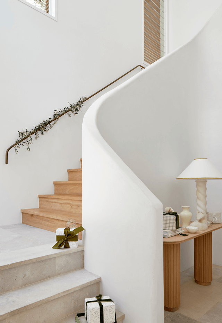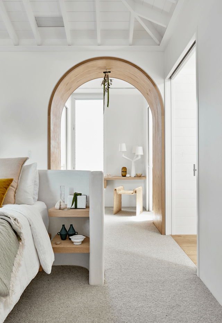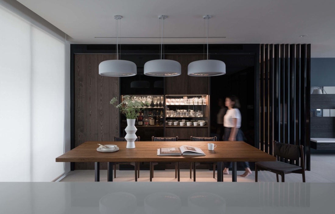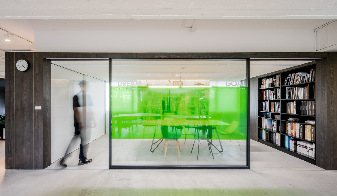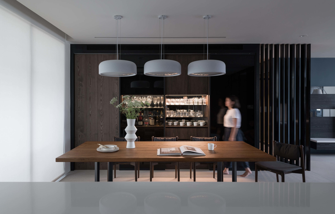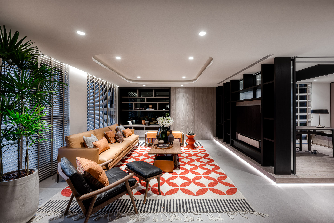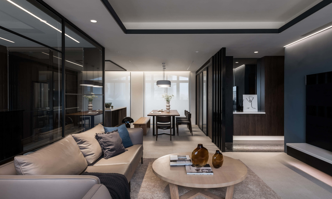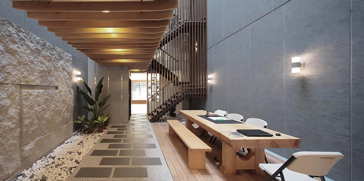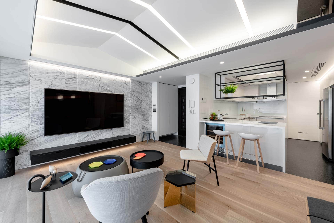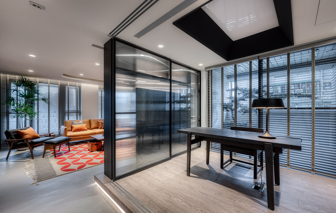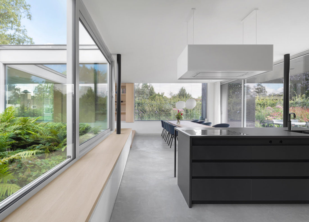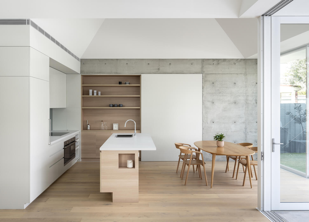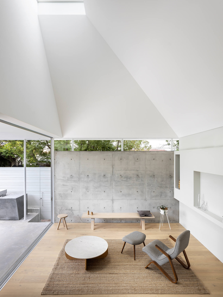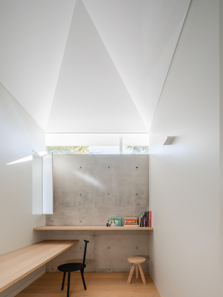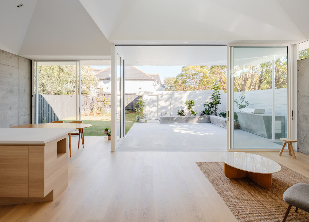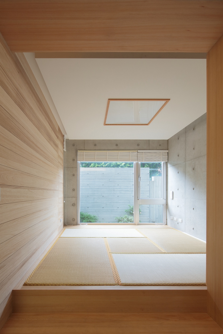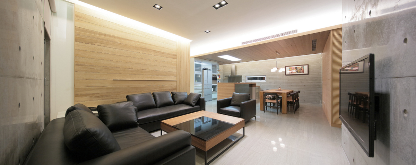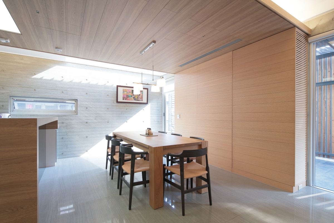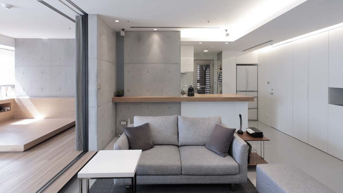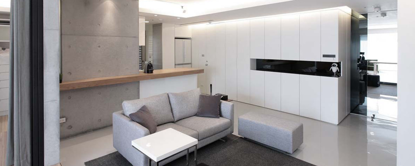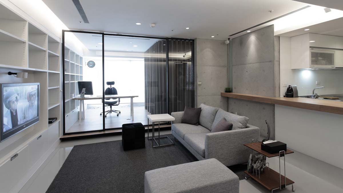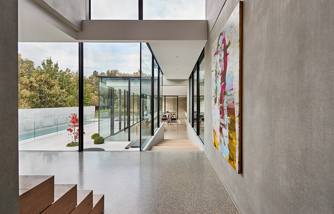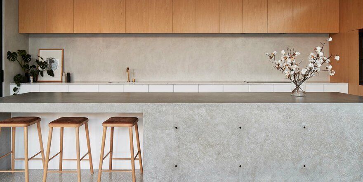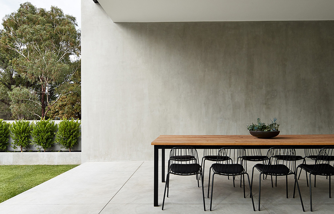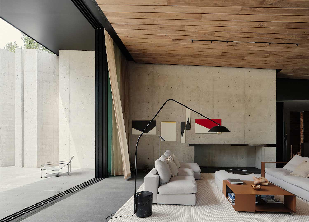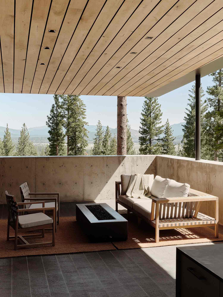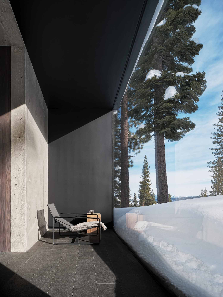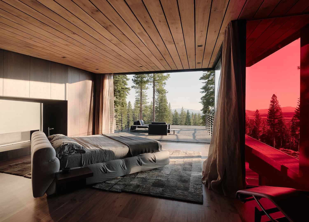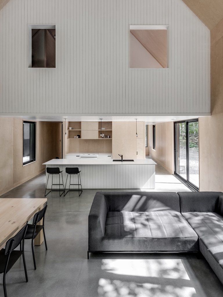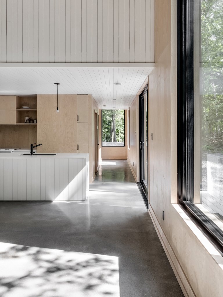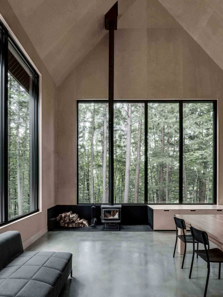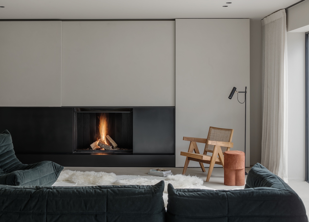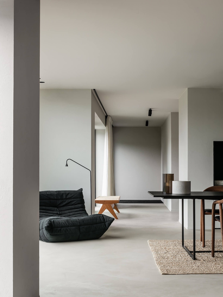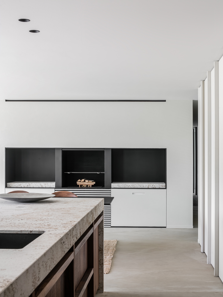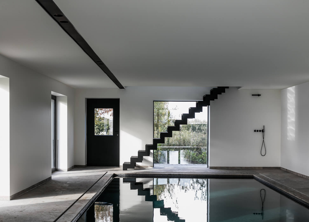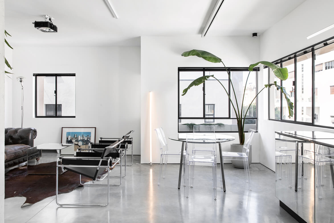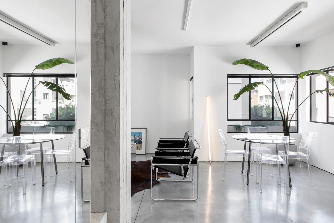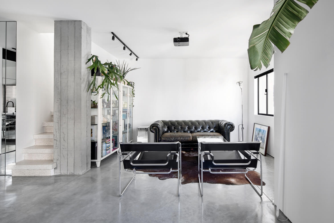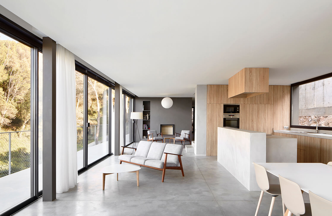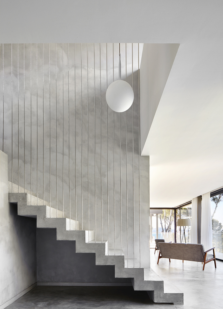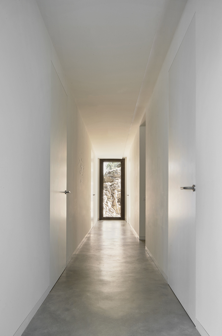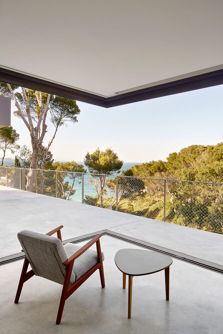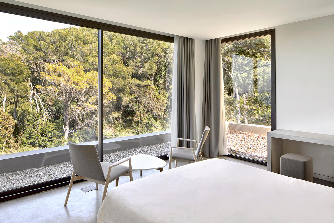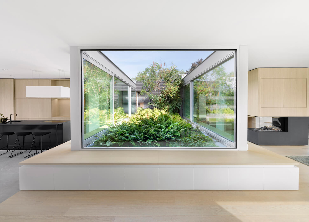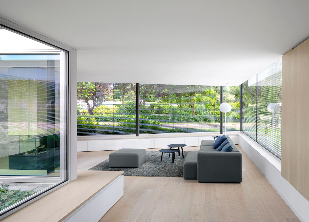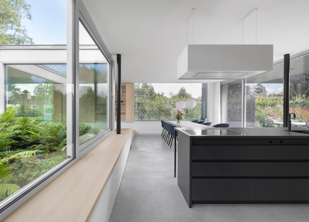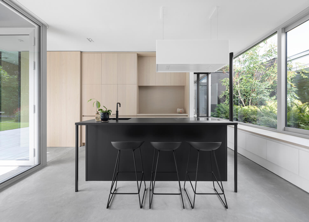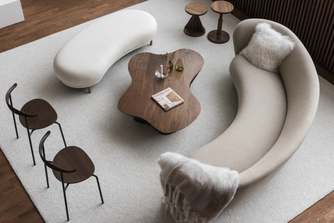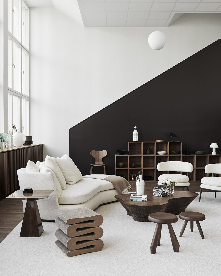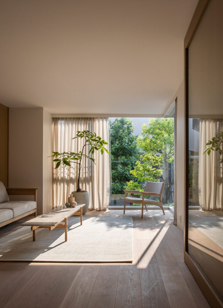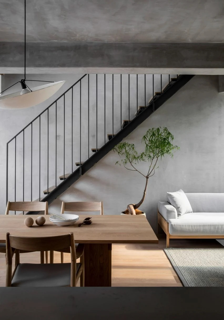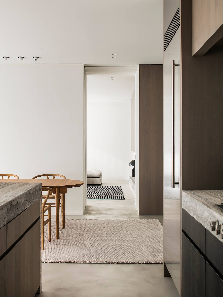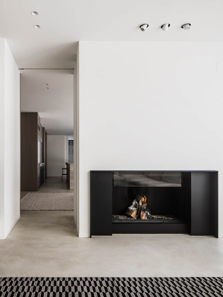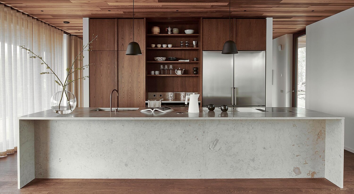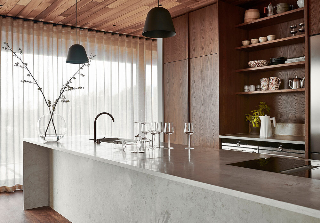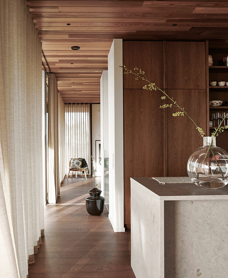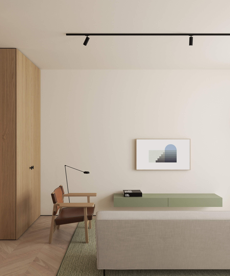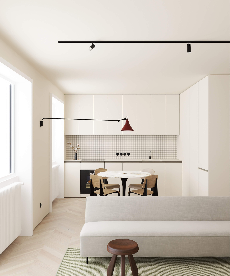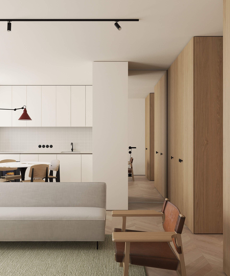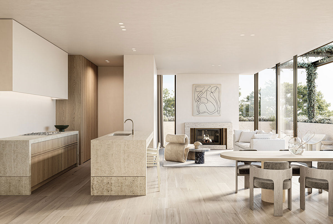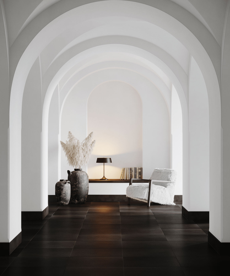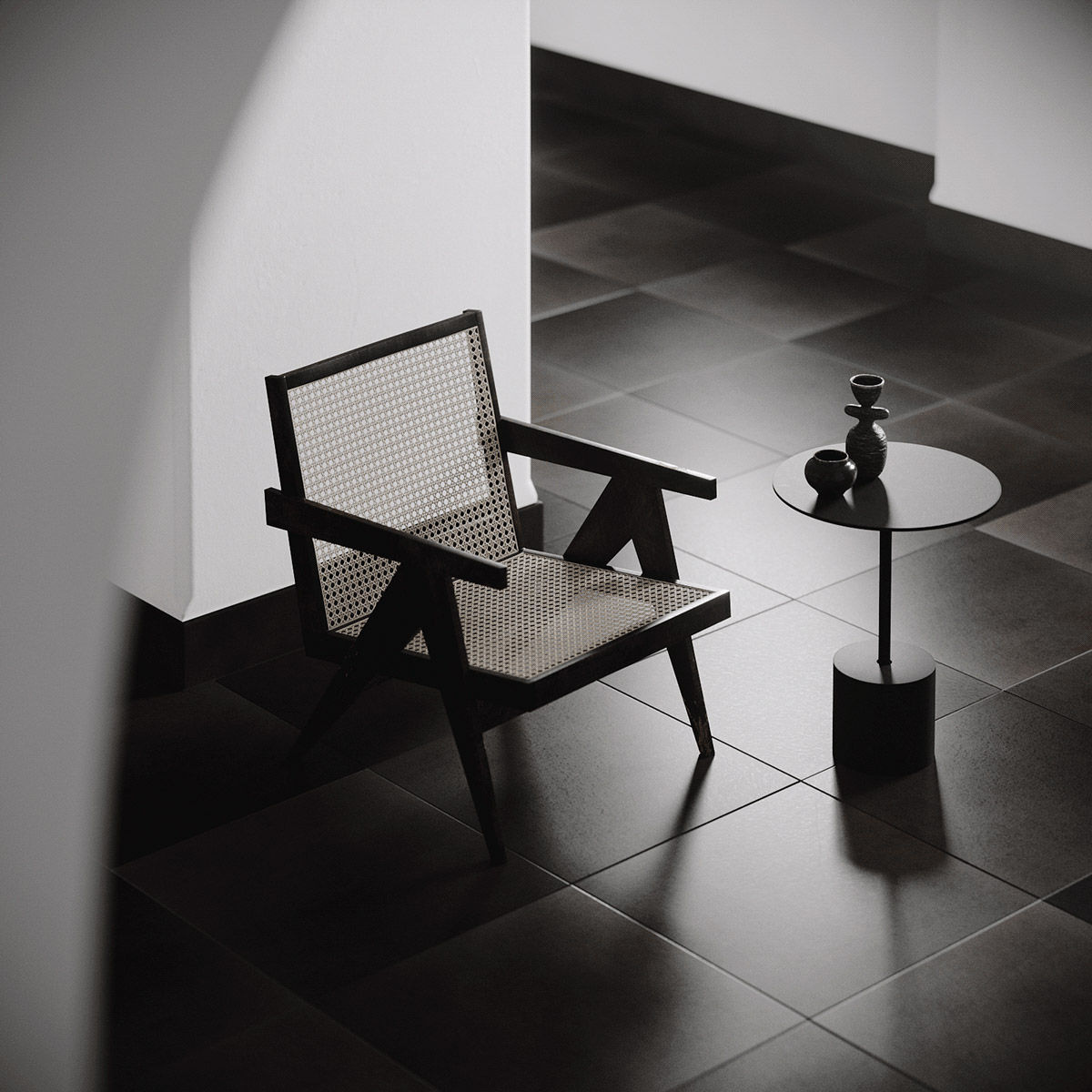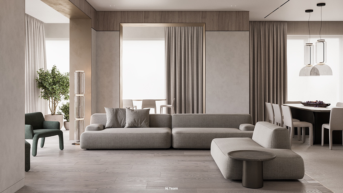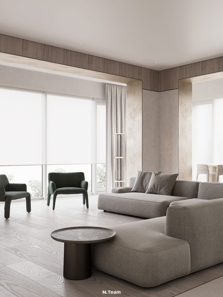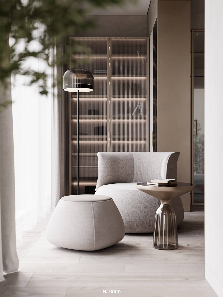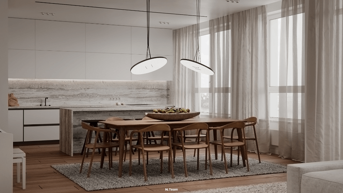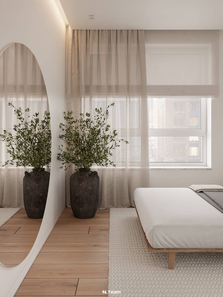[Exterior wall facelift] Comparison of common construction methods, complete collection of 3 construction methods and common problems
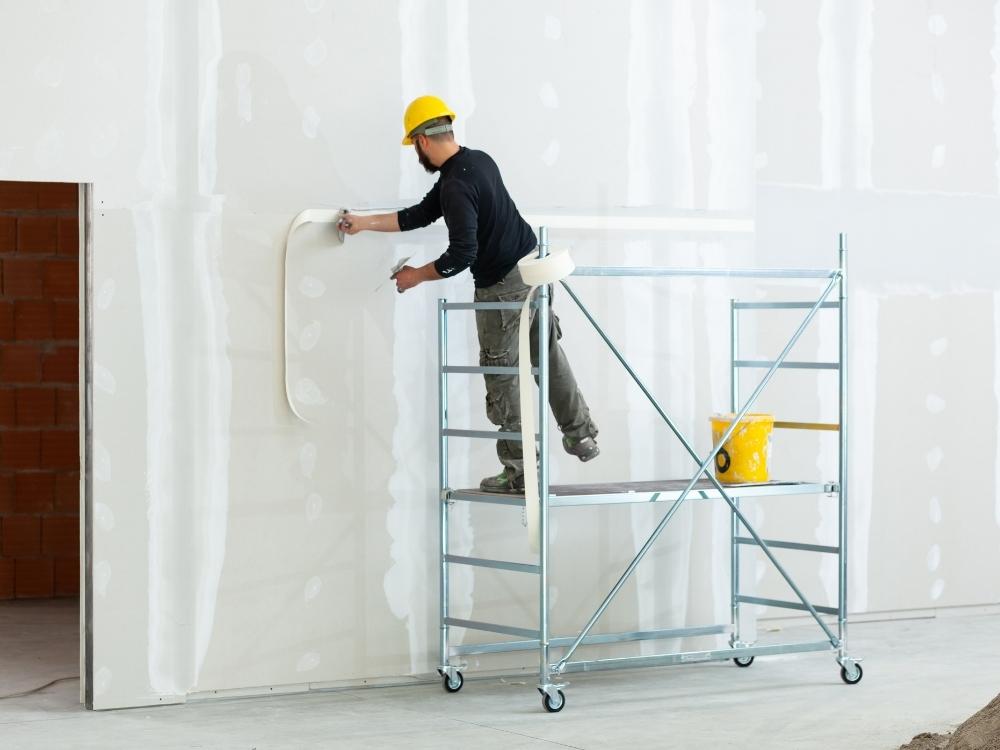
In addition to changing the appearance of the building, exterior wall painting is also closely related to the life of the building and building safety. Therefore, carefully selecting the exterior wall painting method and materials is also very important for many homeowners. This article will introduce you to 3 common exterior wall surface treatment methods, and sort out 4 issues related to exterior wall surface treatment laws, fees and subsidies, and give you an in-depth understanding of exterior wall surface treatment.
3 common exterior wall facelifting methods: Exterior wall paint, iron sheet, stone and tiles
Exterior wall painting method 1: Exterior wall paint
Exterior wall coating is the fastest and least dangerous exterior wall painting method. You only need to scrape off the old paint or knock out the old tiles, and then apply new waterproof coating. It is recommended to carefully select the quality of the coating when applying it. , the quality of the paint will greatly affect the weather resistance, waterproofness and wall health.
Exterior wall skinning method 2: iron sheet
Iron sheet is also a very common exterior wall construction method, but metal has strong thermal conductivity and is easy to rust. If the materials and construction quality are not properly controlled, it will be easily damaged and have poor weather resistance in the hot and humid Taiwan climate.
Exterior wall surface treatment method 3: stone and tiles
Most stone and tiles adopt wet construction methods, which take a long time and are highly dangerous. In areas with severe climate change, it is difficult to control the construction quality and are not suitable for use in high-rise buildings. Compared with exterior wall paint and iron sheets, construction restrictions are more stringent. Many, it is recommended to carefully consider the pros and cons before using it.
The following is a comparison table of the 3 for you:
| Exterior paint | iron sheet | Stone and tiling | |
| Waterproof | Good water resistance | Heavy rain can easily seep water | Possible waterproofing holes |
| construction cost | lowest | Moderate | Highest |
| Construction time | short | Moderate | long |
| Durability | Long service life | Depends on material | Depends on material |
| construction safety | less dangerous | Moderate difficulty | The most difficult construction |
Frequently asked questions about exterior wall facelift|4 questions answered at once
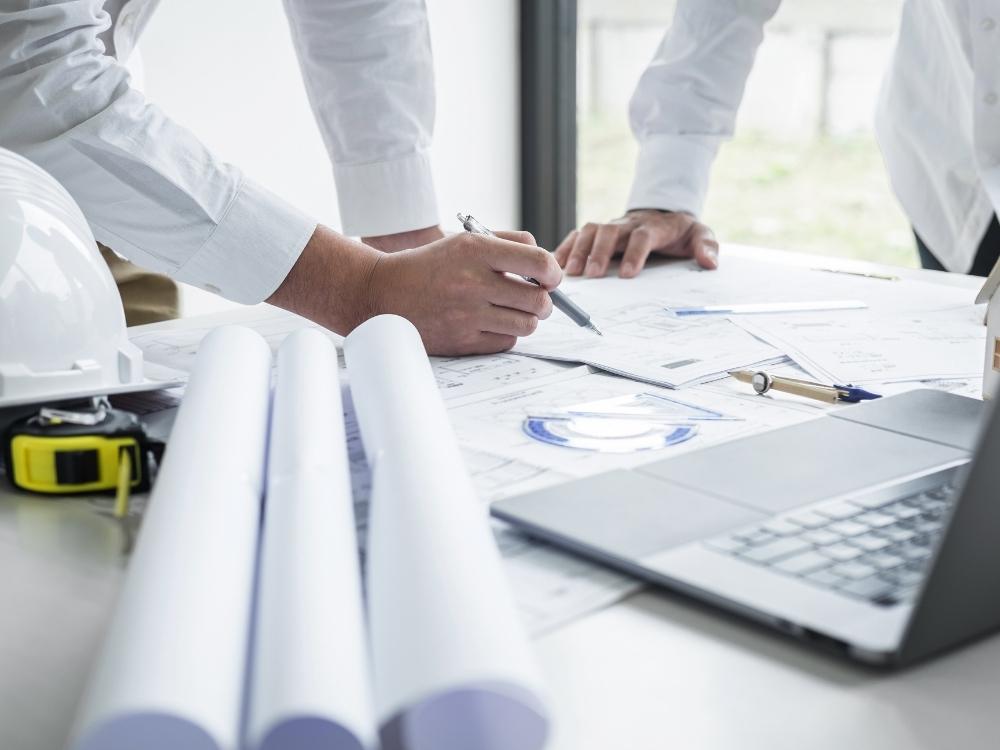
After understanding the 3 common exterior wall skinning methods, we will sort out 4 frequently asked questions for you to answer your questions about regulations, fees, subsidies and other related questions.
1. How to estimate the cost of exterior wall resurfacing?
The cost of exterior wall painting includes site survey, planning and design, and construction-related fees. The cost varies greatly depending on the building materials, complexity of construction methods, and construction quality. Therefore, there is usually no standard pricing. It is recommended to directly consult the architectural design company for assistance. Get a detailed quote.
2. What are the legal restrictions on exterior wall skinning?
Depending on the location of the building, the relevant laws and regulations for exterior wall facelifting are also different. Taking Taipei City as an example, it is recommended to refer to the following before performing exterior wall facelifting.Key points of building exterior wall repair management in Taipei City, understand the relevant regulations and restrictions to avoid breaking the law.
3. How to apply for exterior wall facelift?
Before carrying out exterior wall face-lifting, you need to apply to the local government's construction management office, obtain a consent form for exterior wall renovation, building rights certification documents, and provide an architect's visa to prove that the exterior wall face-lifting project complies with building regulations.
4. How to apply for exterior wall resurfacing subsidy?
Exterior wall resurfacing subsidies also vary according to local government regulations. Taking Taipei City as an example,"Urban Renewal, Renovation and Maintenance Policy"The subsidy projects include "exterior wall renovation and repair". As long as the building meets the renovation conditions, exterior wall renovation can receive up to 3 million yuan in subsidies.
Recommended water-based exterior wall facelift|B-Studio
After reading the introduction of this article, I believe everyone has a deeper understanding of exterior wall resurfacing, but do you know that you can also choose "water mold design" for exterior wall resurfacing?B-StudioWe have a professional design and construction team that is good at the clear water molding method that seems pure and simple but contains complex and professional skills. If you also like the clear water molding style, please feel free to contact us.Online consultation with B-Studio, let us help you give your building a new life.
Further reading:
