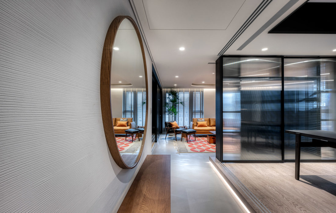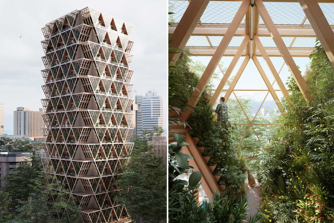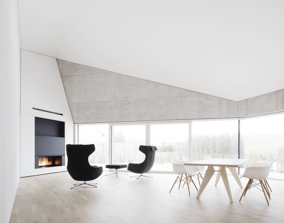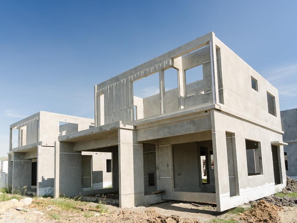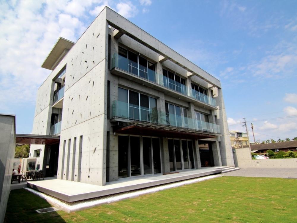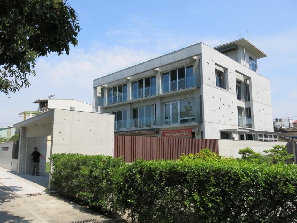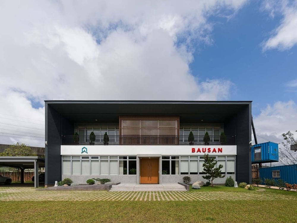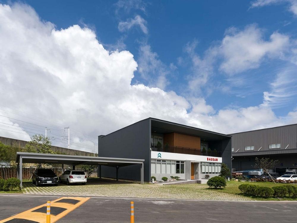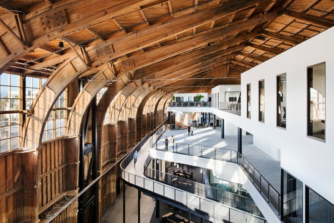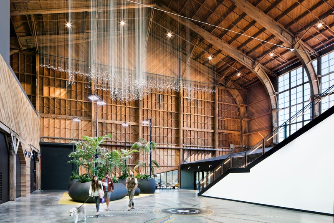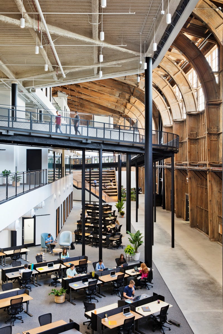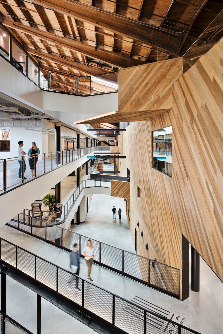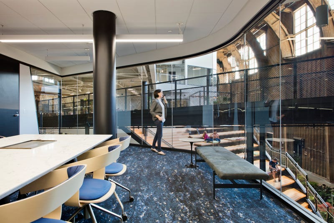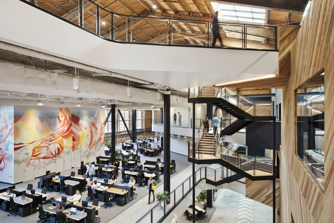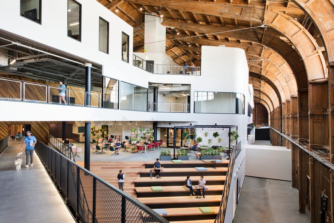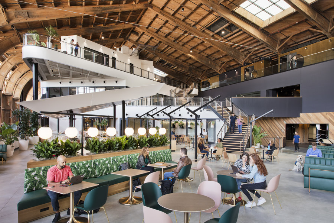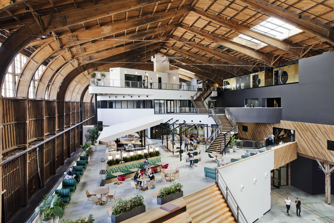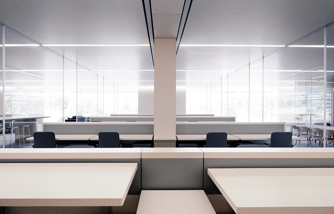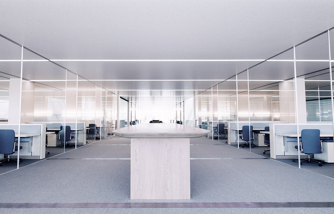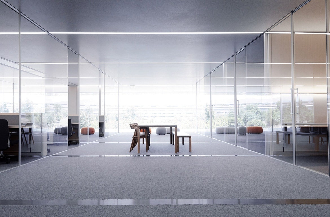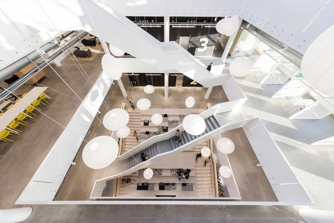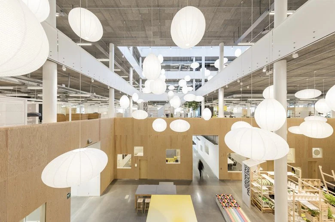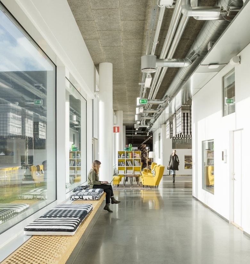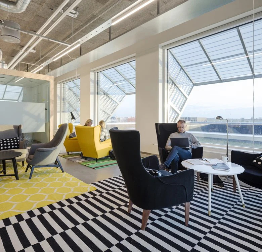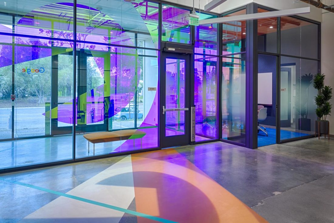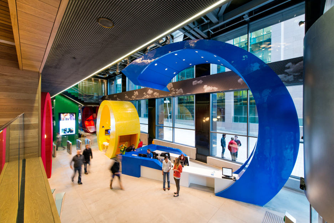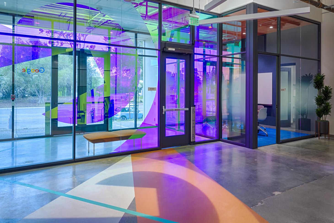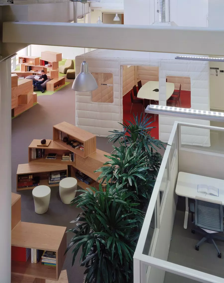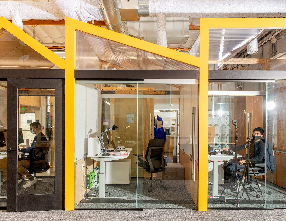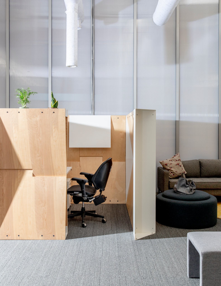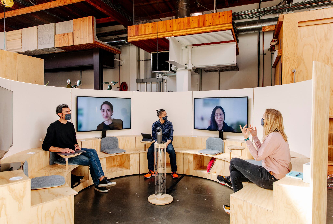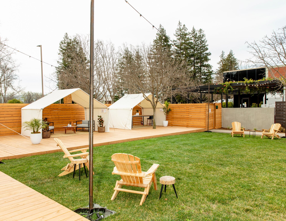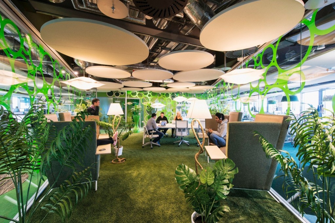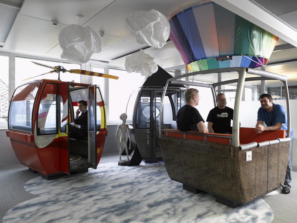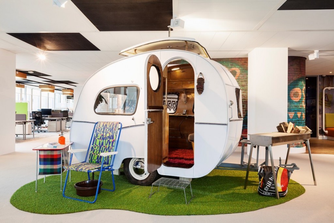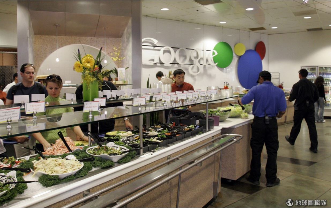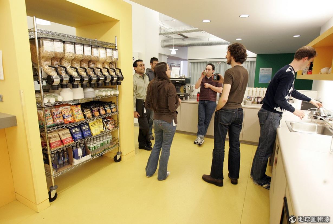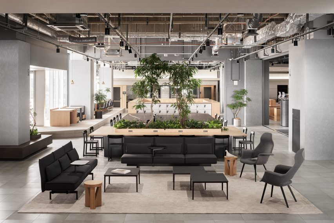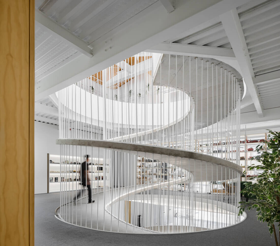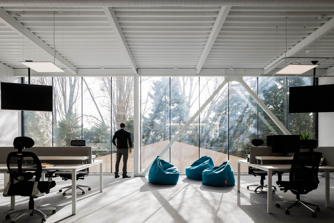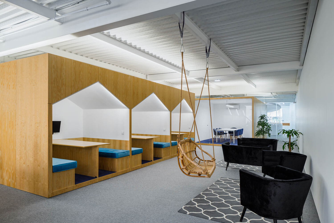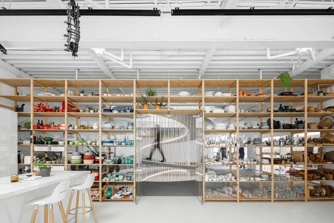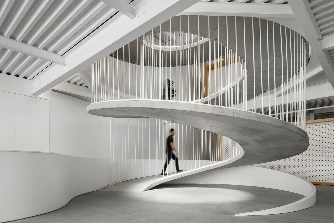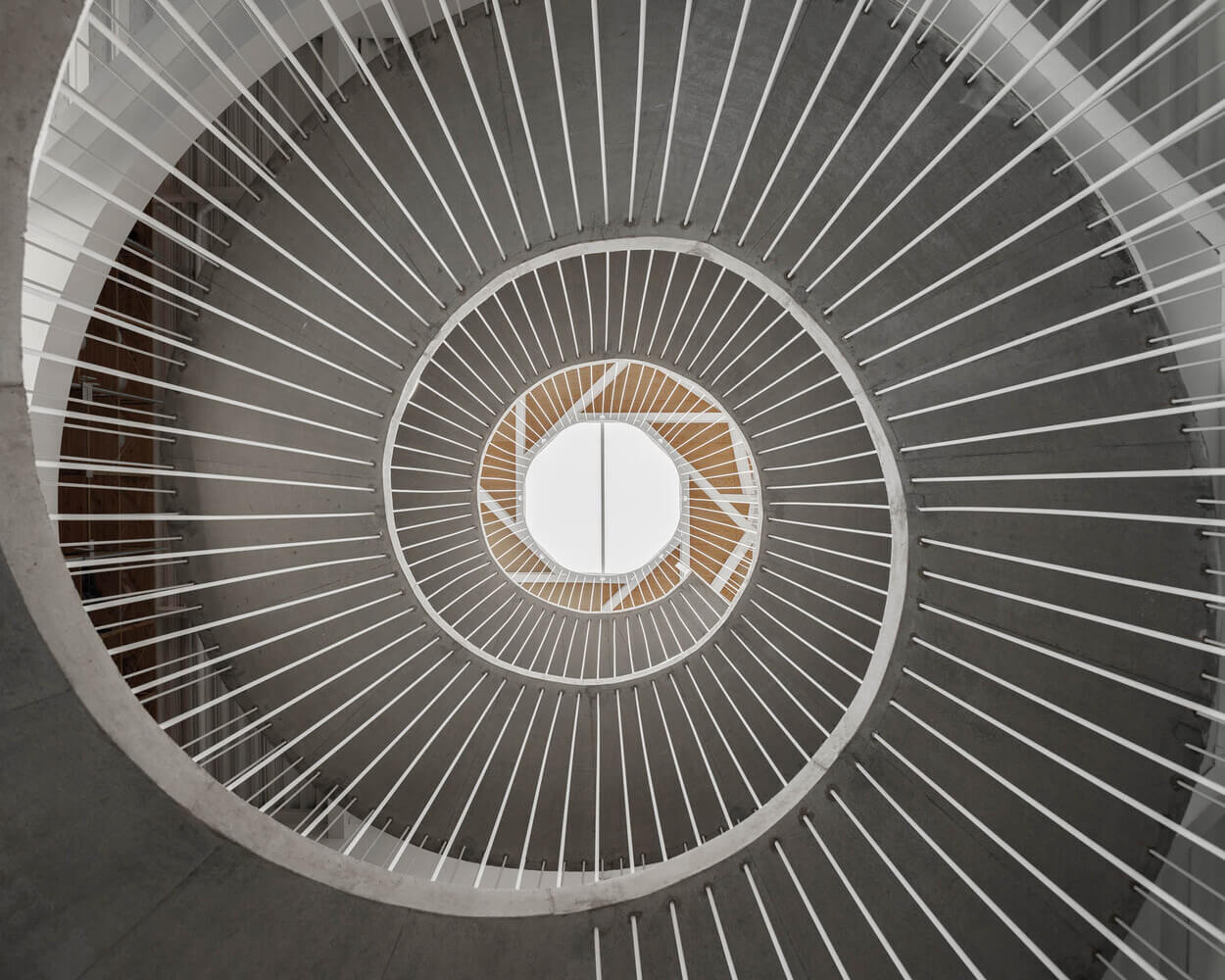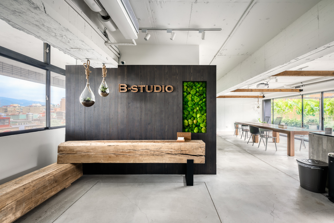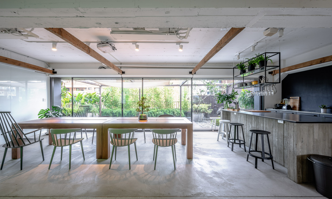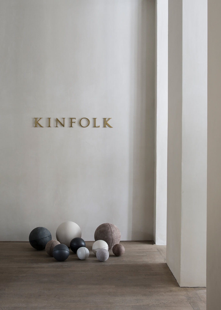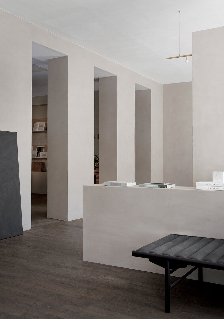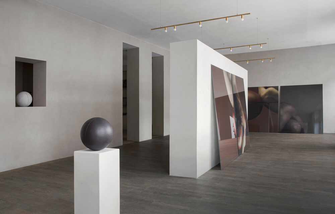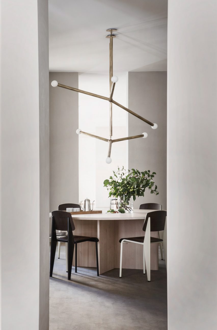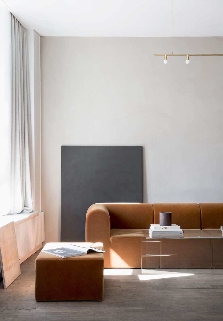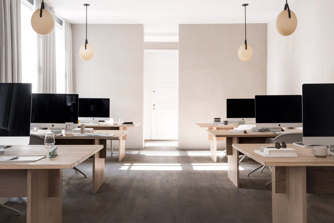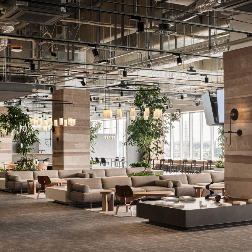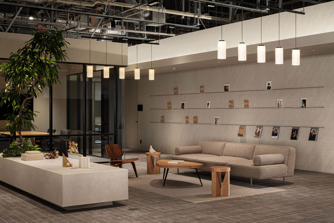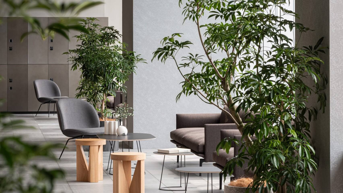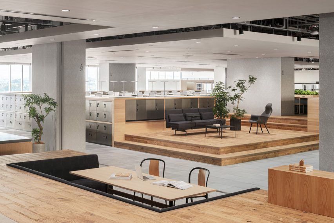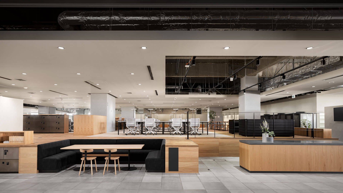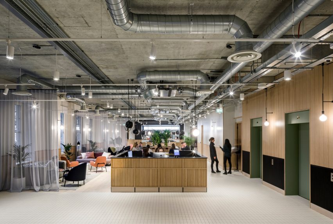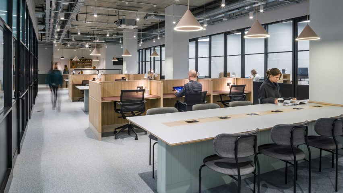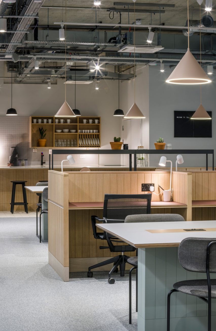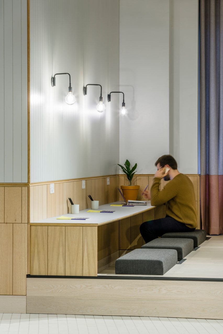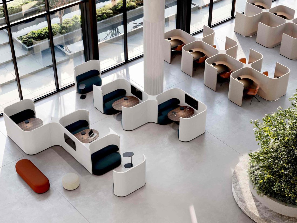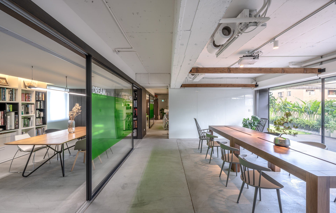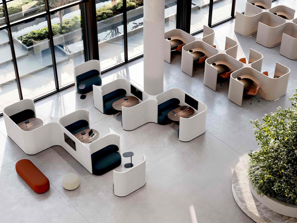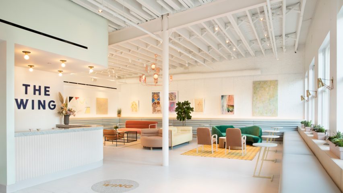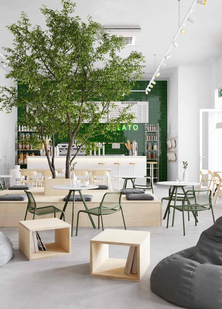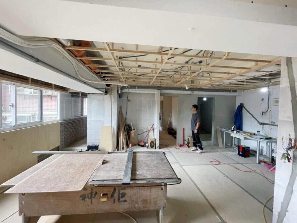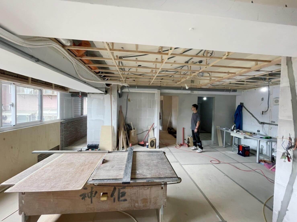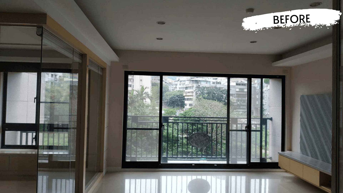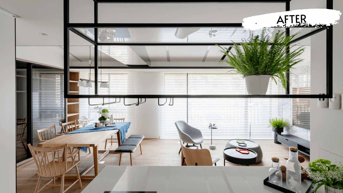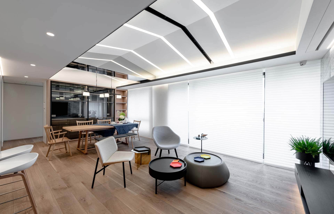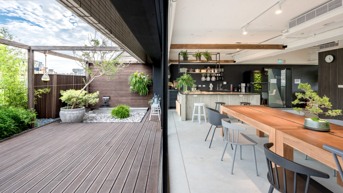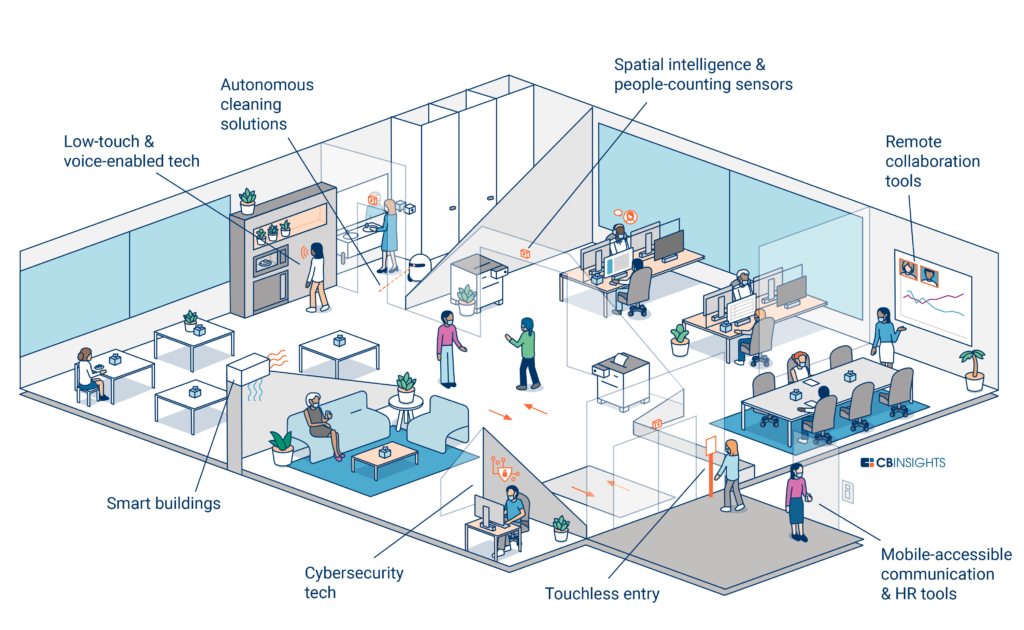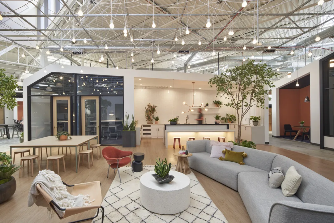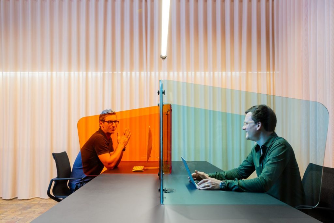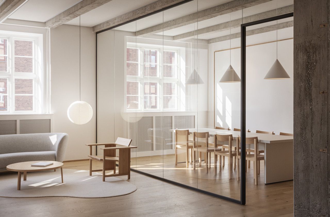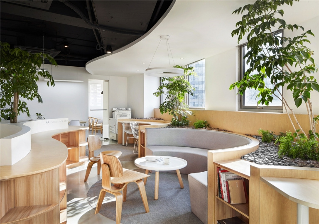[Home Design Trends] In the post-epidemic era, five design trends for epidemic-proof homes! Create a new stress-free life
Now that the new coronavirus pneumonia is a global infectious disease pandemic, the original life, work, and study patterns have been forced to change, making the boundaries between work and rest easily blurred, which also affects designers’ space planning. How should we plan to respond to the ever-changing epidemic? The following provides 5 key points of epidemic prevention design, not only during the epidemic but after the epidemic, we can also have a new comfortable and stress-free life!
The first line of defense - entrance, air conditioning and ventilation system design
The new coronavirus is mainly transmitted through the air, so strengthening ventilation is a necessary design focus. Large floor-to-ceiling windows can be used to increase ventilation and spatial vision, as well as high-efficiency filters to prevent airborne respiratory viruses and reduce the risk of droplet infection. Implement epidemic prevention life, plan and install hand washing stations at the entrance, which can reduce and avoid bacterial infection and is the first line of defense to protect family health.
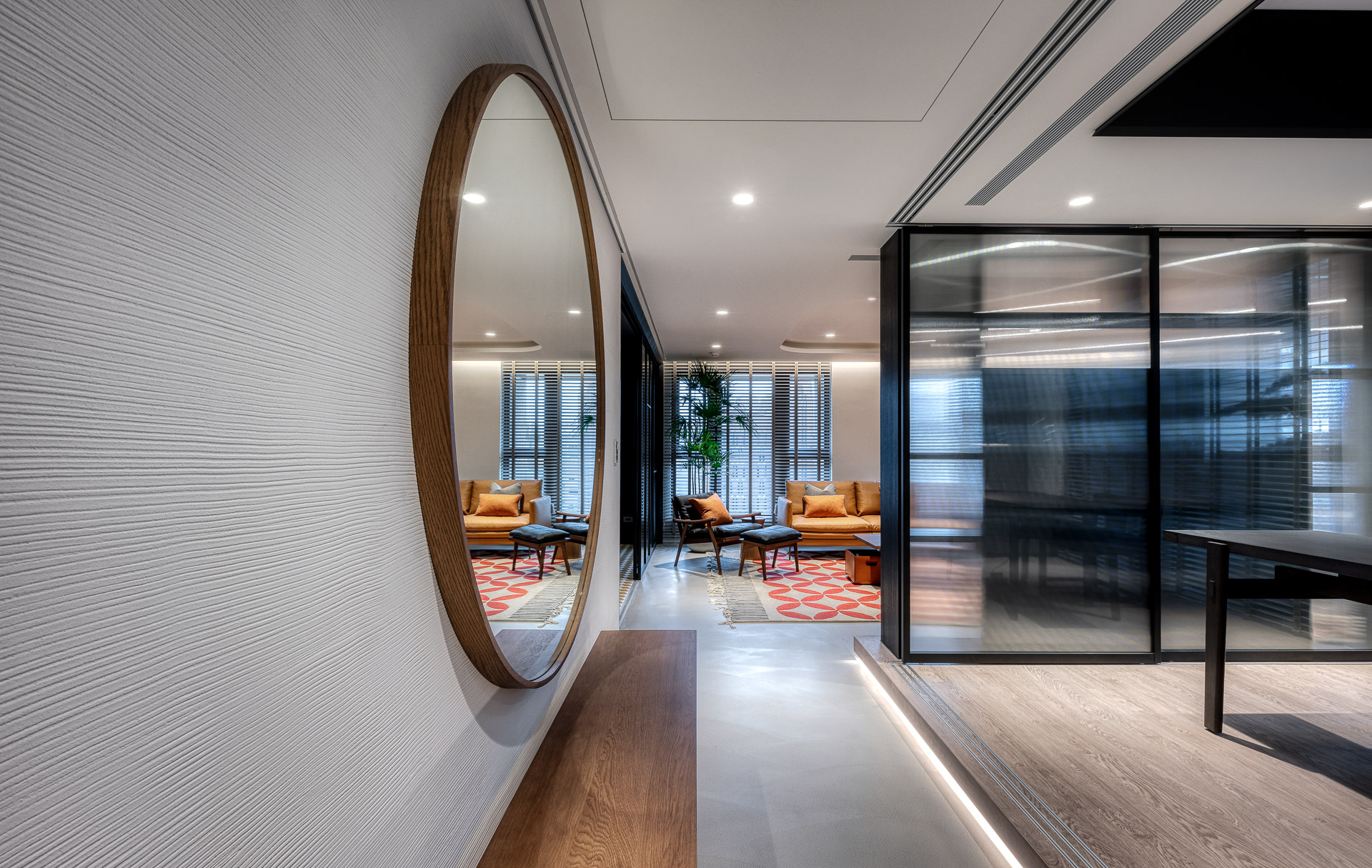
▲Chongqing Li Zhai Design/Photo: B-STUDIO
Smart home - zero-contact design, antibacterial materials
Affected by the spread of the COVID-19 epidemic, people are more likely to be at risk of infection when they are in close contact with each other at home. Therefore, in the design, due to the emphasis on using sensor automatic doors to replace switches, using facial recognition systems to replace fingerprint access control systems or proximity cards, and low-contact AI smart interactive voice, antibacterial materials - antibacterial fabrics, copper and other new antibacterial materials will be used , making the home environment safer and safer.
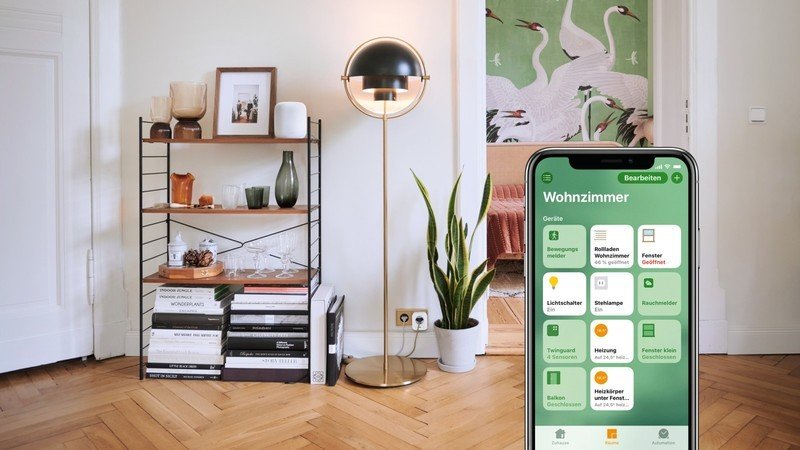
▲ Photo: imore.com
The living room is the center of the home
The living room area is the core area for families to dine and chat together! Through careful design, the space in the home breaks the monotony. The dining room and the living room are adjacent to each other, but instead of using high walls or doors as partitions, the two areas are cleverly divided through a half-wall design. Through this design that penetrates the dividing wall, family members can interact or not interact at a comfortable distance, or use staggered stairs. Each area is independent while still maintaining a sense of spatial consistency, forming a natural transition edge. Create a spacious new space experience for the house and create a completely new space!

▲Photo: homestolove.com.au
Flexible space design-WFH (work from home), shared space
The work-from-home (WFH) trend has grown dramatically since 2020, with more and more people working from home and staying at home for extended periods of time. Therefore, when designing your own home office, functionality, practicality and beauty are equally important, combining work, leisure and home under one roof. For example: a dining table or kitchen island can double as a desk, and through flexible furniture, you can Removable partitions, half-height barriers that can be easily removed and converted to other positions, fluid spaces that allow the same space to be transformed and shaped for different activities will also help create the right balance in the living space, Also provides comfort.
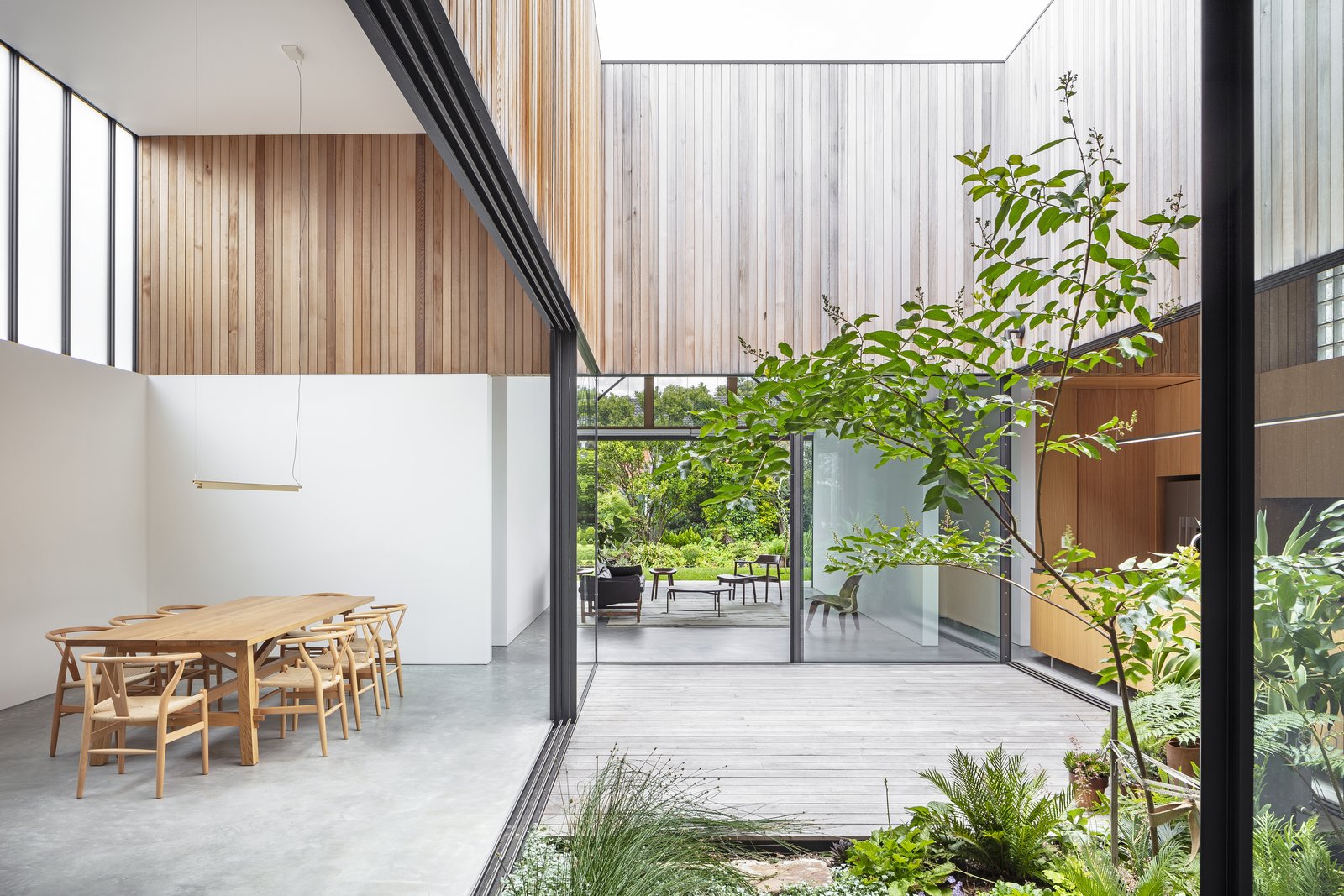
▲ Courted House Design: Breakspear Architects Photo: Tom Ferguson
Comfortable outdoor spaces - roof gardens, terraces
In response to the epidemic, people in various countries have to stay at home to prevent the epidemic. When you want to add a touch of nature indoors, you can see the outdoor scenery through large floor-to-ceiling windows, roof gardens, terraces, etc., to improve indoor air quality and introduce outdoor elements indoors. There are faucets and barbecue equipment on the roof. You can have a small picnic on the roof, or relax and enjoy a wonderful home-cooked dinner. You can even leisurely enjoy family time playing in the pool or having a barbecue, as well as through the careful design of balconies, terraces and gardens. and decoration, achieving a high-quality warm life.
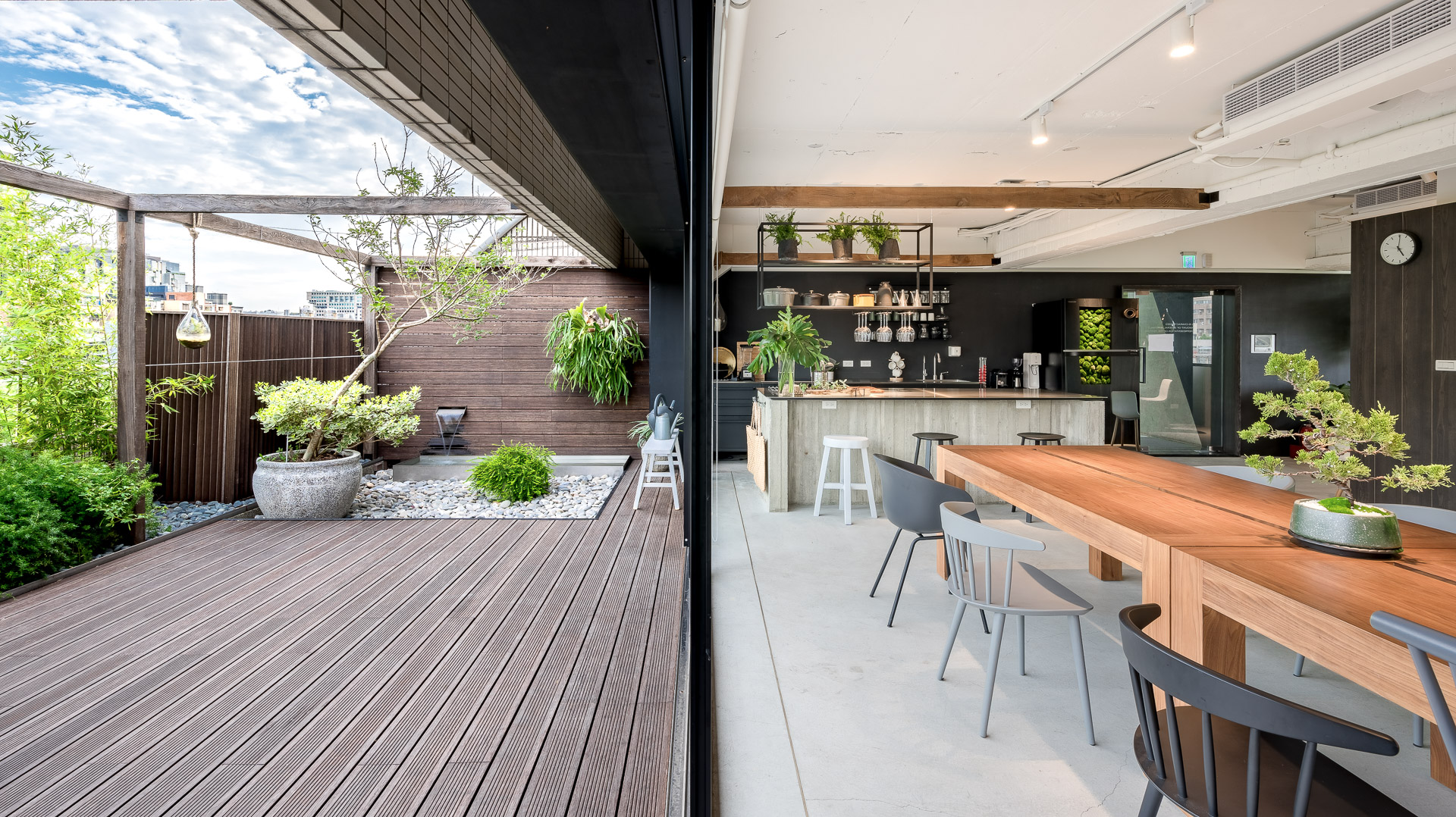
▲B-LAB Design/Photo: B-STUDIO
B-STUDIO is good at simple design. If you have any architectural or interior design needs, please feel free to contact us.:B-Studio online consultation
interior space-Avenue of Stars➦
construction space-Qing Shui Fu ➦
