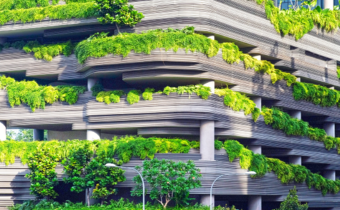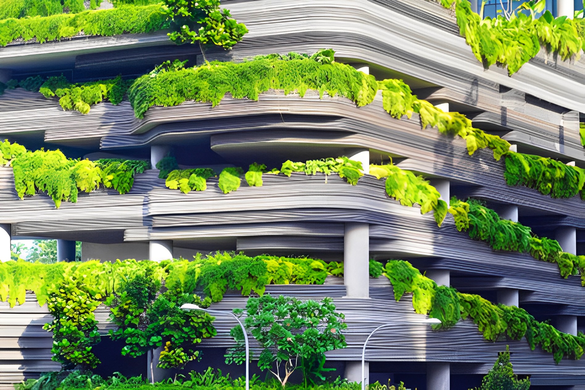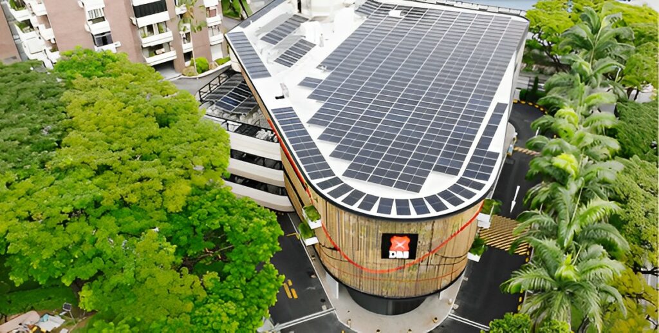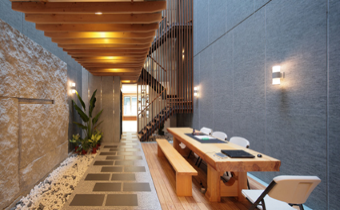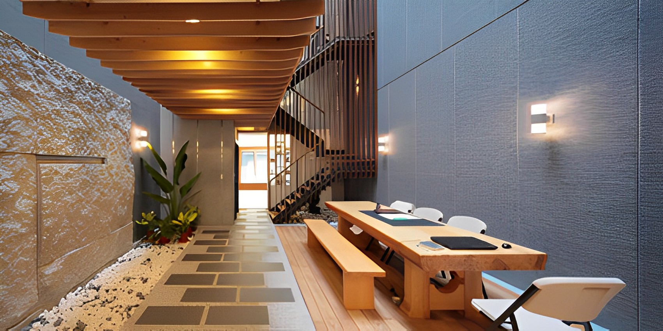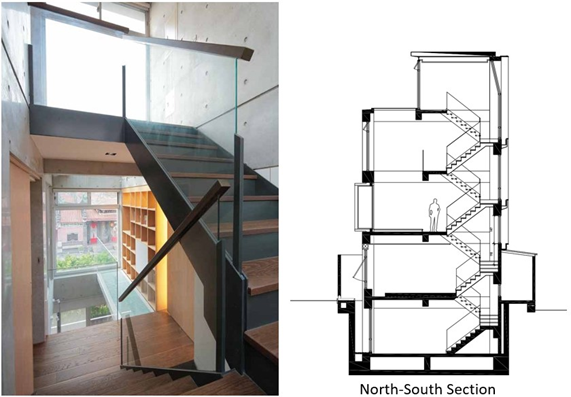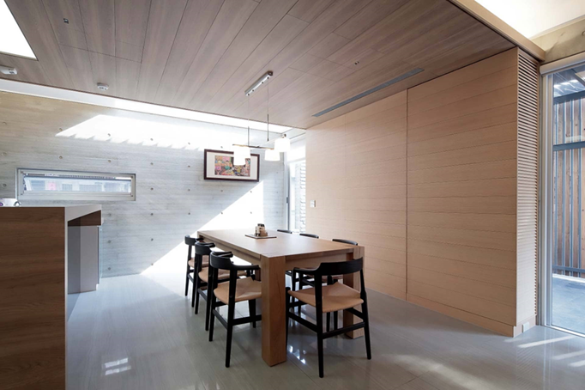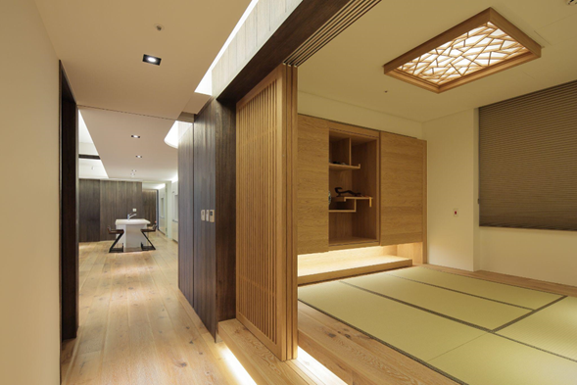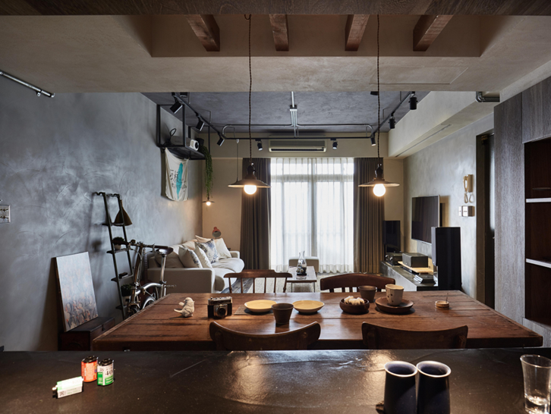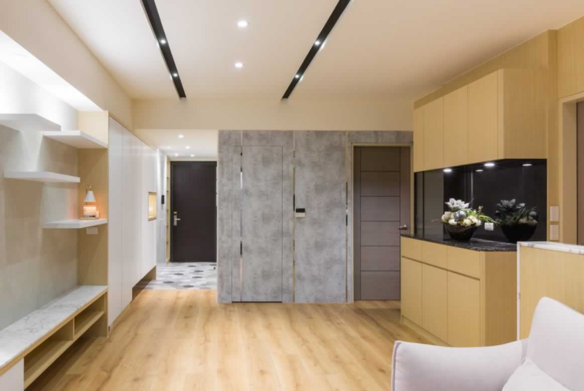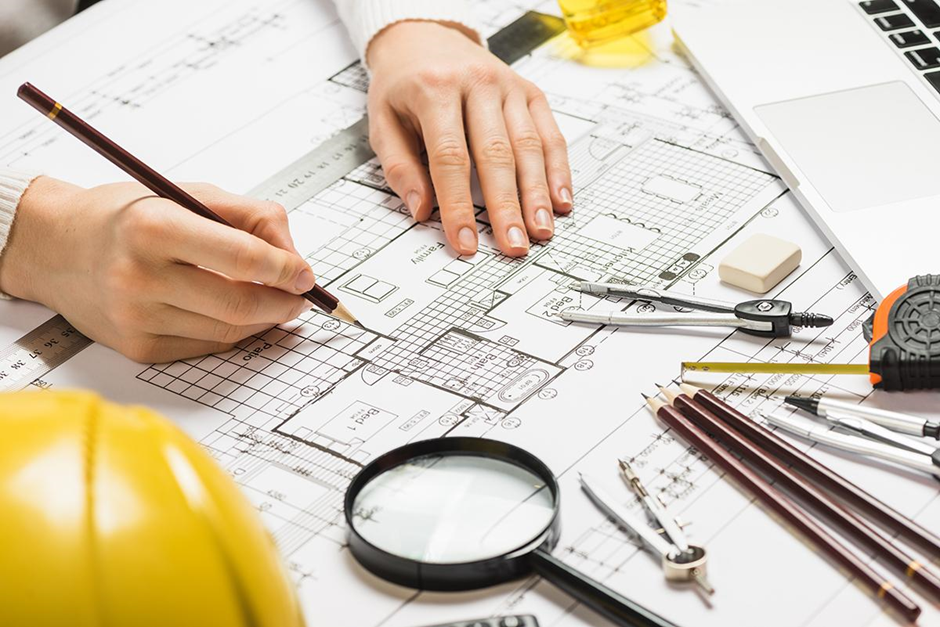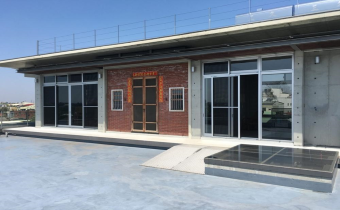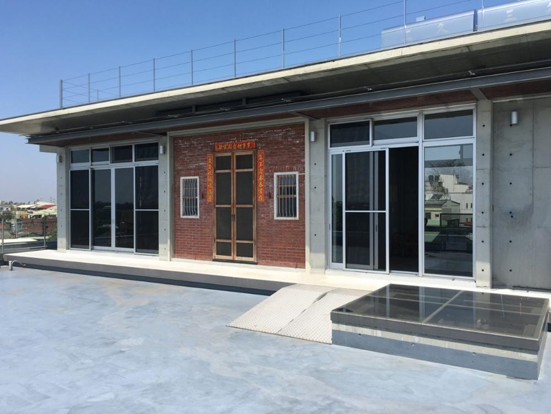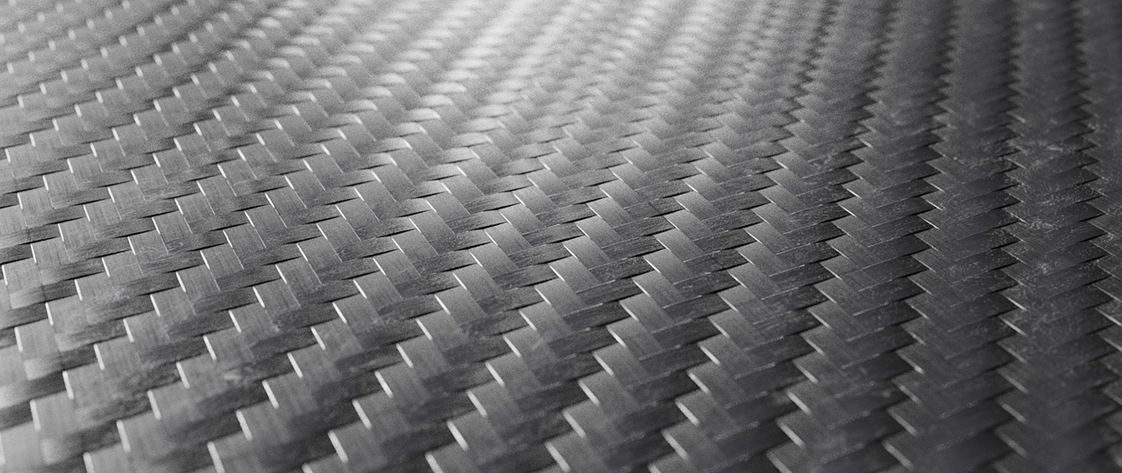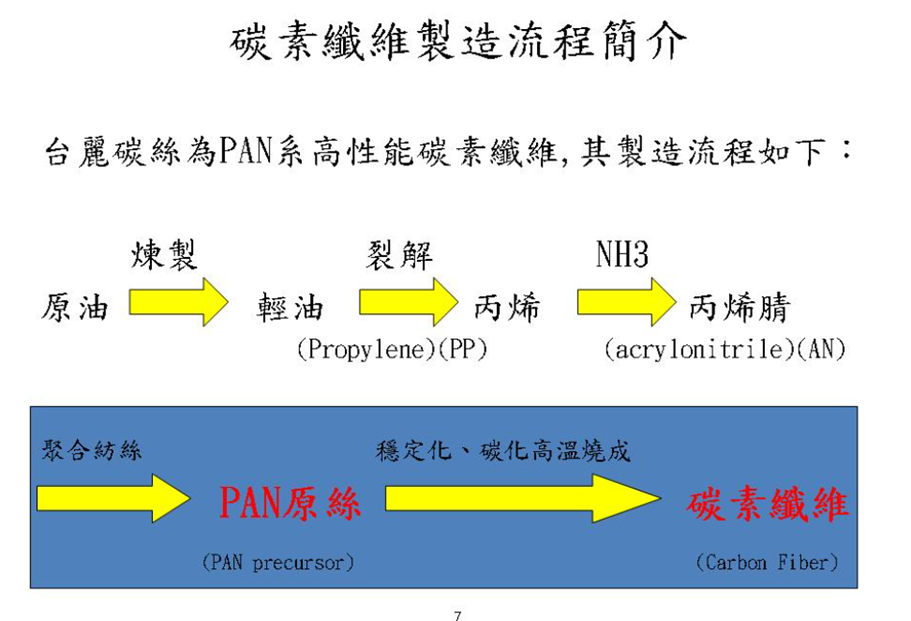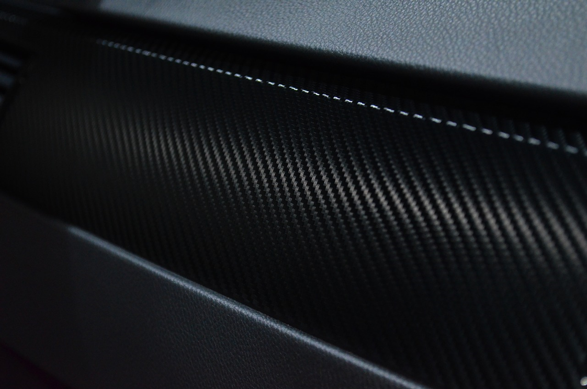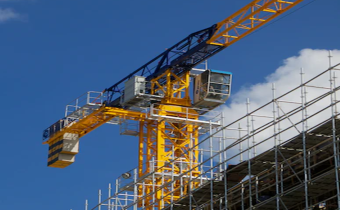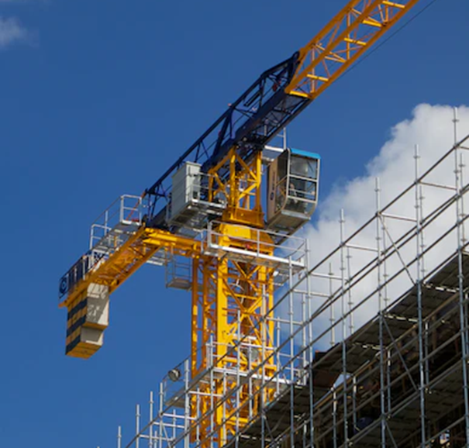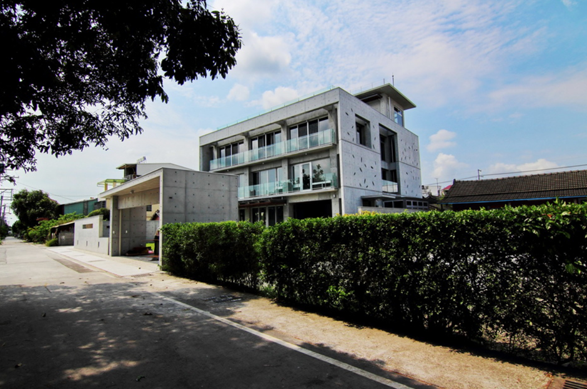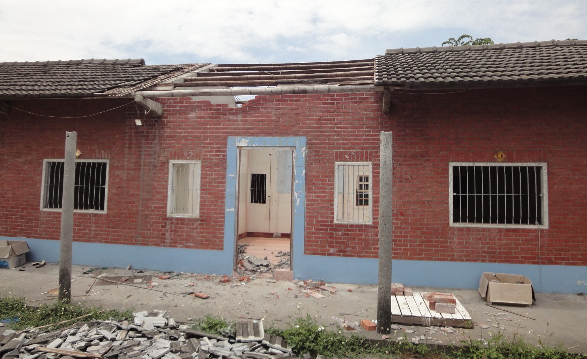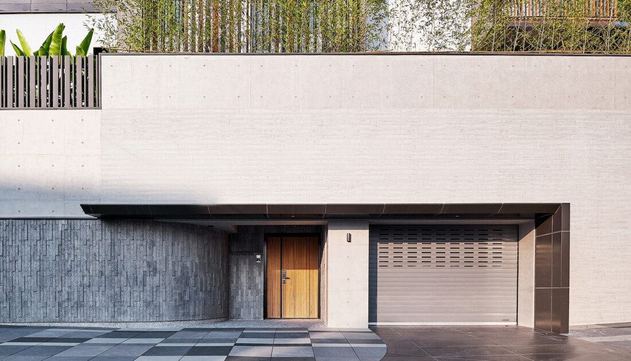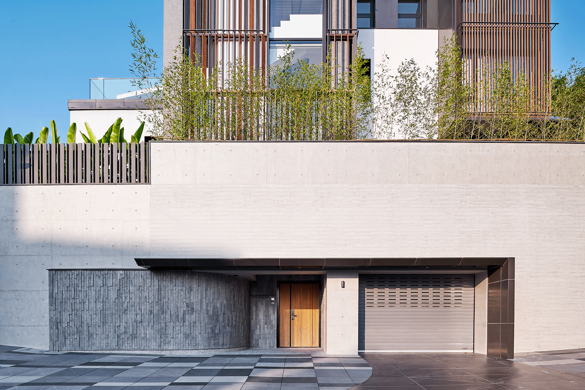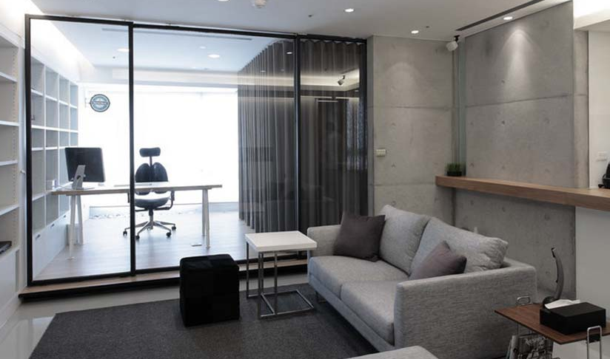ESG Guide | The office can also teach you how to implement corporate social responsibility through employee care, green energy and environmental protection!
ESG Guide | The office can also teach you how to implement corporate social responsibility through employee care, green energy and environmental protection!
ESG (Environmental, Social, and Governance) has become an important trend in corporate development, covering environmental, social and corporate governance aspects. In today's society, companies make positive contributions to employees and the environment by implementing ESG. Below, we will introduce you to what ESG is, its benefits and practical methods, discuss how to practice corporate social responsibility through employee care and green energy and environmental protection, and provide practical ESG strategies.

What is the definition of ESG? How is it different from CSR and SDG?
ESG (Environmental, Social, and Governance): ESG is an indicator that measures the comprehensive internal and external performance of an enterprise in terms of environment, society and corporate governance. It can be mainly divided into the following three levels:
Environmental protection
Enterprises' impact on the environment and sustainability, including carbon emission reduction, energy conservation and waste reduction, resource management, climate change, water resources management, etc.
Social Responsibility
The impact of enterprises on society includes care for employees, suppliers, customers and communities, labor rights, diversity and inclusion, human rights, consumer protection, community development, etc.
Governance
Pay attention to the corporate governance structure and operation methods, including board of directors structure, corporate transparency, ethics, shareholder rights protection, corporate compliance and other issues.
One of the purposes of ESG is to help investors gain a more comprehensive understanding of corporate sustainability and how companies respond to environmental and social challenges. Many investors consider ESG factors when evaluating. Companies that perform well may be more competitive in the long term and help reduce potential risks. This has also led to ESG gaining widespread attention and application in companies around the world.
ESG vs CSR vs SDG comparison
| category | evaluation items | illustrate | project |
| ESG (Environmental, Social, and Governance) | Environmental, Social and Corporate Governance | A framework for assessing corporate performance on environmental, social and governance dimensions. | Environmental protection, social responsibility, corporate governance |
| CSR(Corporate Social Responsibility | corporate social responsibility | The concept of corporate social and environmental responsibility includes: economic responsibility, legal responsibility, social responsibility and charitable responsibility. | The relationship between enterprises and stakeholders, as well as enterprises giving back to society through various means such as donations and environmental protection. |
| SDG(Sustainable Development Goals) | sustainable development goals | United NationsThe 17 global goals proposed are aimed at achieving sustainable development by 2030. | Poverty, hunger, education, gender equality, climate change and many other aspects. |
The importance of ESG sustainability, implementing corporate social responsibility to gain points for yourself
ESG sustainability is not only a moral obligation to show that a company is responsible for society and the environment, but also an important indicator related to investors' views on the company and whether it has long-term development, and is the basis for future business success.
The following is compiled for everyoneFour importance of ESG sustainability:
1. Risk Management-
By focusing on environmental, social and corporate governance factors, companies can reduce risk and respond to increasingly complex challenges such as regulatory changes, resource shortages and reputational damage.
2. Investor needs-
More and more investors are incorporating ESG factors into investment decisions. If a company can demonstrate excellent ESG performance, it will attract more investment and obtain better financial support, which will also guarantee the future development of the company.
3. Employee Attraction-
ESG sustainability is also a key factor in attracting and retaining outstanding talents. Modern employees pay more attention to corporate social responsibilities and values, and companies with positive ESG performance will be more attractive.
4. Brand image-
Through active ESG practices, companies can create a positive brand image and enhance consumers' trust and loyalty to the brand.
ESG certification precautions and score standards should be understood clearly at once.

Things to note about ESG certification-
- Choose a credible institution: Make sure to choose a reputable and professional institution for ESG certification. This ensures the fairness and reliability of the assessment process.
- Review the scope of the assessment: Understand the scope of the certification and determine whether it covers the company’s main activities and key impact areas. This will ensure that the assessment results reflect the company’s overall ESG performance.
- Consider relevant regulatory requirements: Ensure that companies comply with local laws and regulations on ESG. This includes provisions on environmental protection, labor rights, anti-corruption and other aspects.
Score criteria for ESG certification-
ESG scoring standards can be mainly scored based on three levels: environmental protection, social responsibility and corporate governance. The following is a summary of the items included in each of the three levels:
| category | project |
| environmental protection | climate change
|
natural resources
| |
pollution and waste
| |
environmental opportunities
| |
| social responsibility | human Resources
|
product liability
| |
Stakeholder veto power
| |
social institutions
| |
| Corporate Governance | Corporate Governance
|
corporate actions
|
There are ways to implement ESG. Employee care and green energy and environmental protection can help you get extra points for certification!
As ESG issues continue to gain popularity, Taiwan established the "Sustainable Development Committee" in 2022 to propose a series of policies and plans for ESG-related issues, including green energy, energy conservation and carbon reduction, waste reduction, etc. Many companies have proposed ESG sustainability reports are seamlessly integrated with international companies, and ESG can actually greatly add points to companies through office planning and the promotion of green energy and environmental protection. The following will explain to you what methods can be used in office spaces. Implement the concept of ESG!
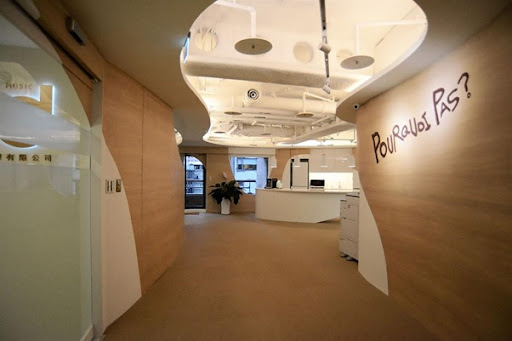
1. Plan a comfortable working environment
When planning office space, companies can provide ergonomic office furniture and facilities to ensure employees' comfort and health during work, appropriate lighting, air quality and temperature regulation in the space, and the division of work areas and rest areas. It can enhance employees’ sense of belonging to the company.
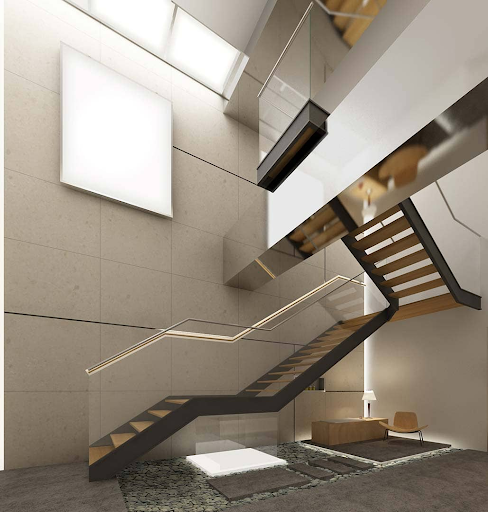
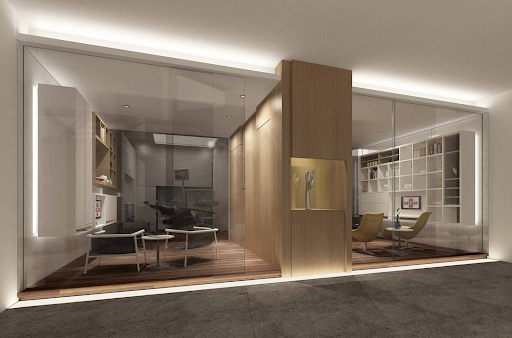
B-Studio commercial space works:Dental Aesthetics Museum
2. Promote employee engagement and interaction
Creating an open office environment, encouraging cooperation and communication among employees, and providing shared spaces, conference rooms, and social areas to promote teamwork and innovation can not only effectively improve work efficiency, but also deepen employees' good impression of the company.
Use B-Studio to undertake office design cases "Personal Kelly Headquarters"For example, in an area of 100 square meters, a "flexible tea negotiation area" for open and interactive communication, and up to 10 conference rooms are specially designed as an intermediary space for people to communicate.
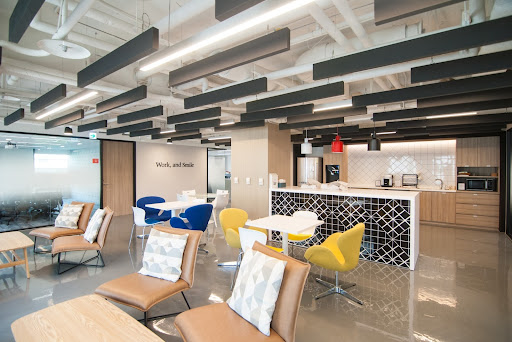
Another office design case "Taiwan Dentsu"The office, in addition to using colors to add variety to the space and highlight the lively creative capabilities of the advertising company, also increases employee interaction through the setting up of a creative library and brainstorming area.
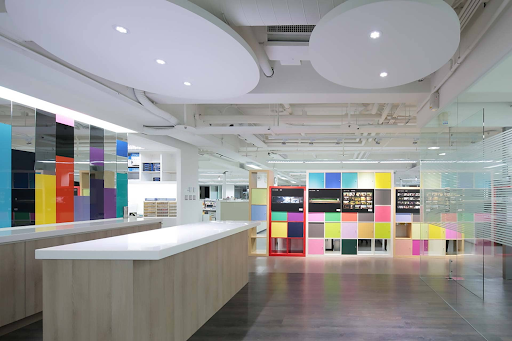
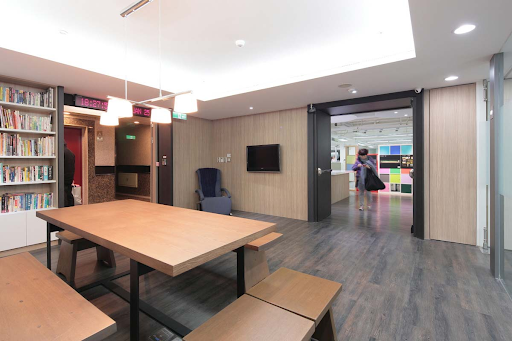
3. Provide natural environmental elements
Use natural light and plants in the office space to create a comfortable working environment. Increase windows and open spaces to allow sufficient sunlight to enter the office area. You can also place indoor plants to beautify the space and provide better air quality and natural Atmosphere.
Further reading:How to design indoor ventilation? The essential principles of air convection
4. Reduce energy consumption
Use energy-saving equipment and lighting systems, such as LED lamps and smart energy-saving systems, adjust lighting and air-conditioning settings according to office usage, install automated adjustment systems, and encourage employees to turn off equipment when leaving the office to reduce standby energy consumption.
5. Promote green transportation methods
When planning the overall factory office space, in addition to office space, the public environment can add bicycle parking spaces, shower facilities, and policies that recommend the use of public transportation to encourage employees to walk, cycle, or use sustainable transportation to commute to get off work.
6. Employee training and education
Business owners provide employee training and regularly implement training to enhance their knowledge and awareness of ESG issues, organize relevant workshops, lectures and activities, and provide relevant knowledge on sustainability.
Implementing ESG starts with office value redesign
The promotion of corporate social responsibility (ESG) is crucial to the sustainable development of enterprises!B-StudioHelp enterprises create their ideal happy office space and enhance the good image of ESG!
B-studio is a well-known domestic decoration design company that has won many international awards. It uses its architectural expertise, combined with the needs of owners and environmental aesthetics, to create unique and unique spaces with a wide range of services, including factory office design, interior design, etc. Design, self-construction, reconstruction of dilapidated old buildings, etc., combined with the latest green building materials, help companies easily create office spaces that are both comfortable for employees and green and environmentally friendly. If you have any questions related to office design, please feel free tocontact us!
Further reading:
Four major design points for factory offices! Must-know office planning!
