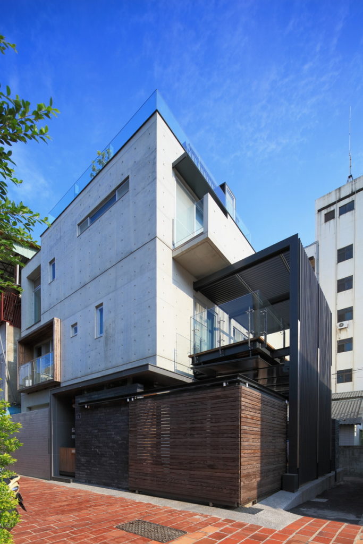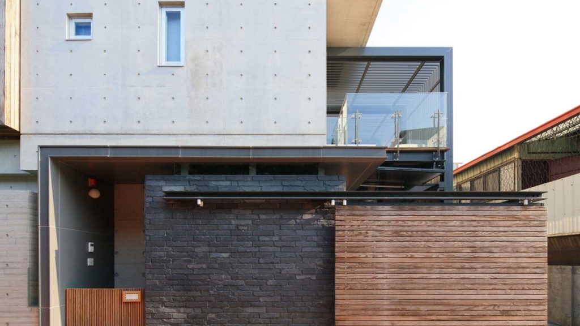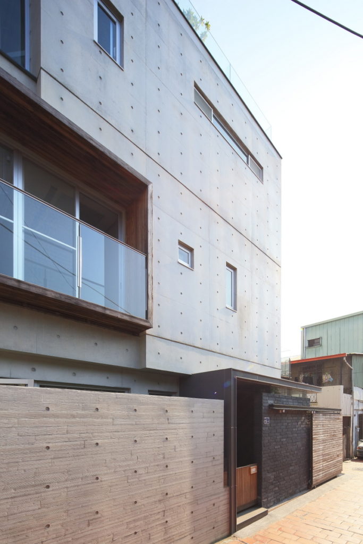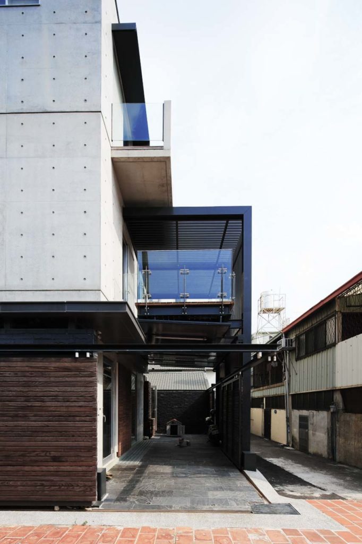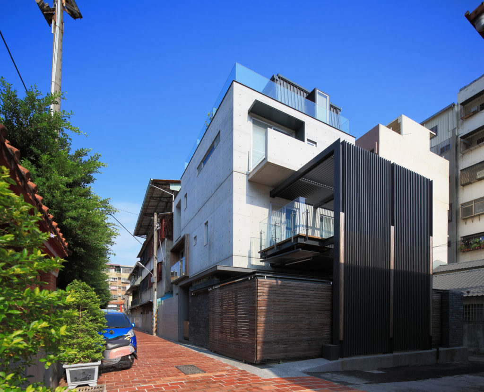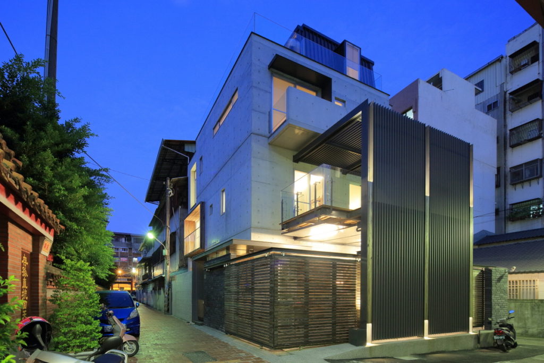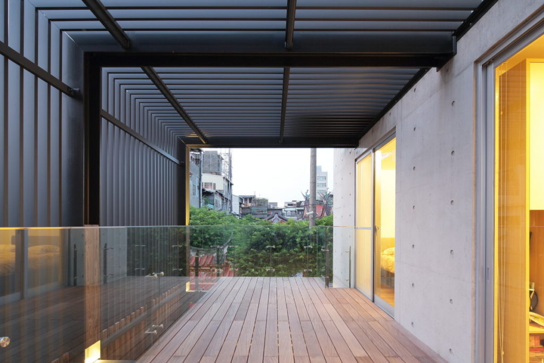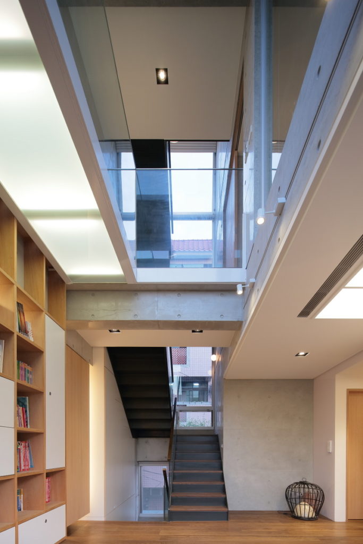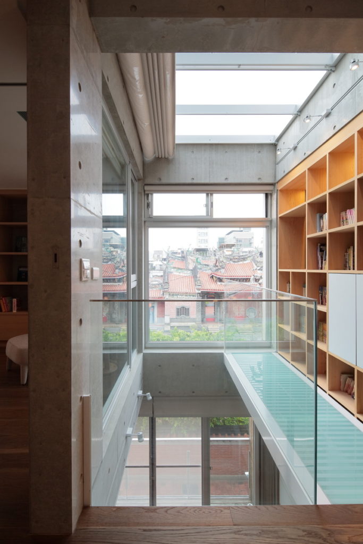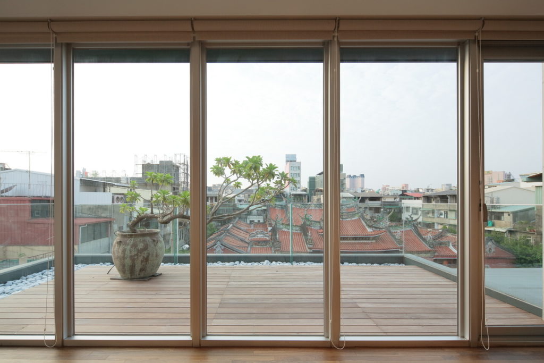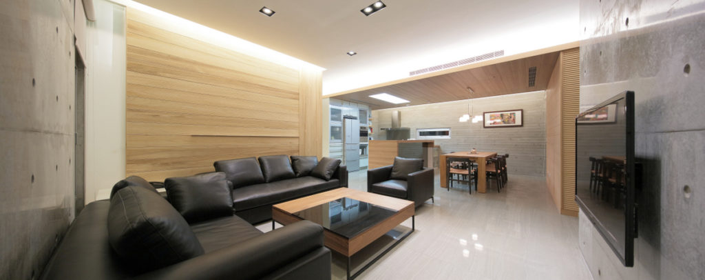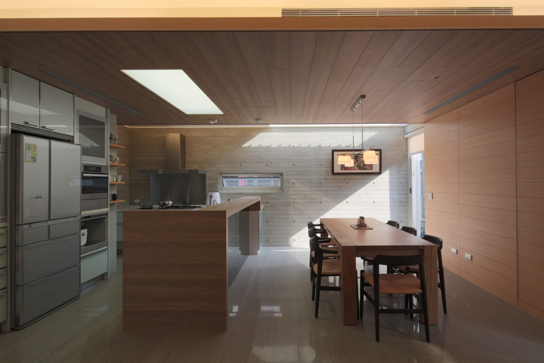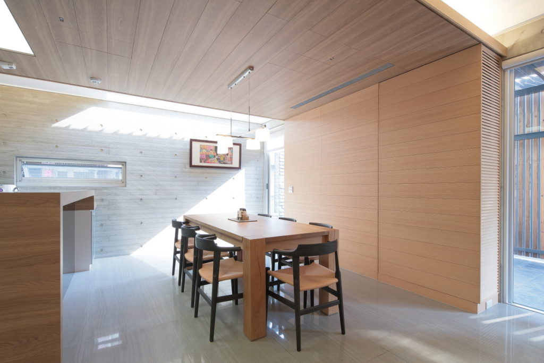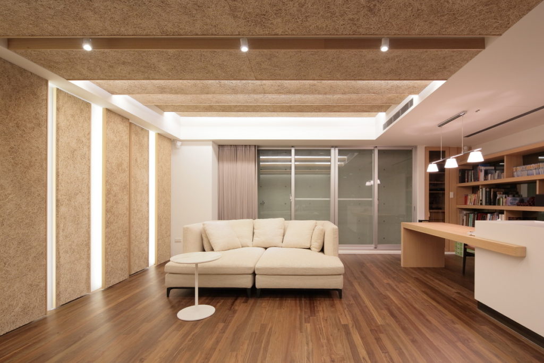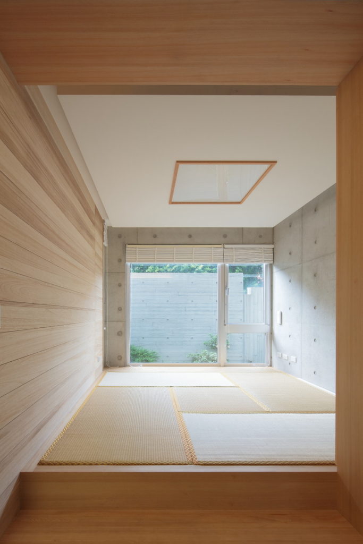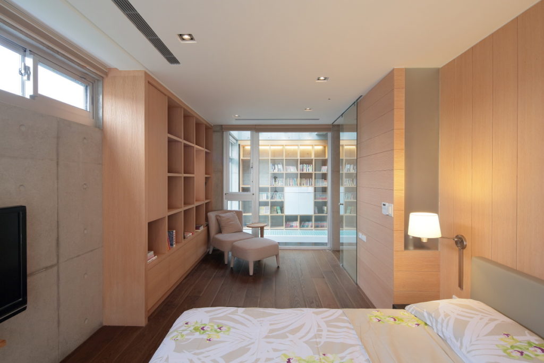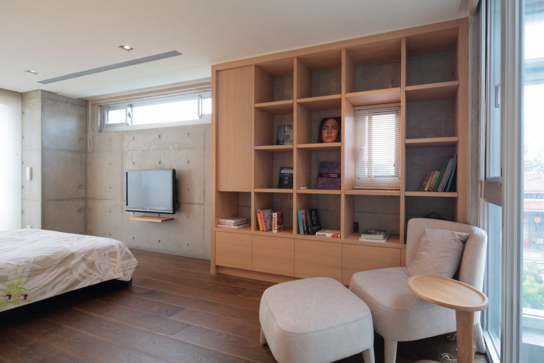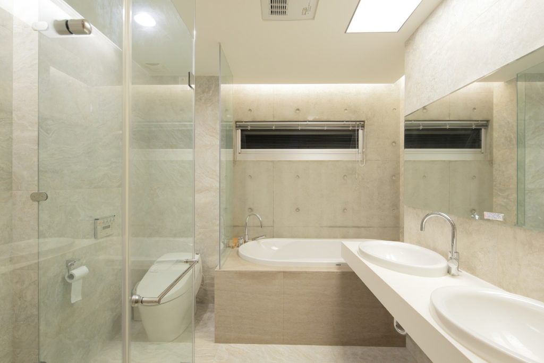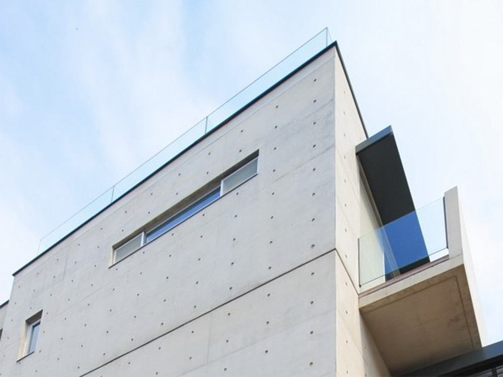
Qingshui Fu F HOUSE
F House
Create buildings that make people feel relaxed and casual, allowing people to relax and feel the unrestrained power of nature in the building.
いとうとよお
Japanese contemporary architect
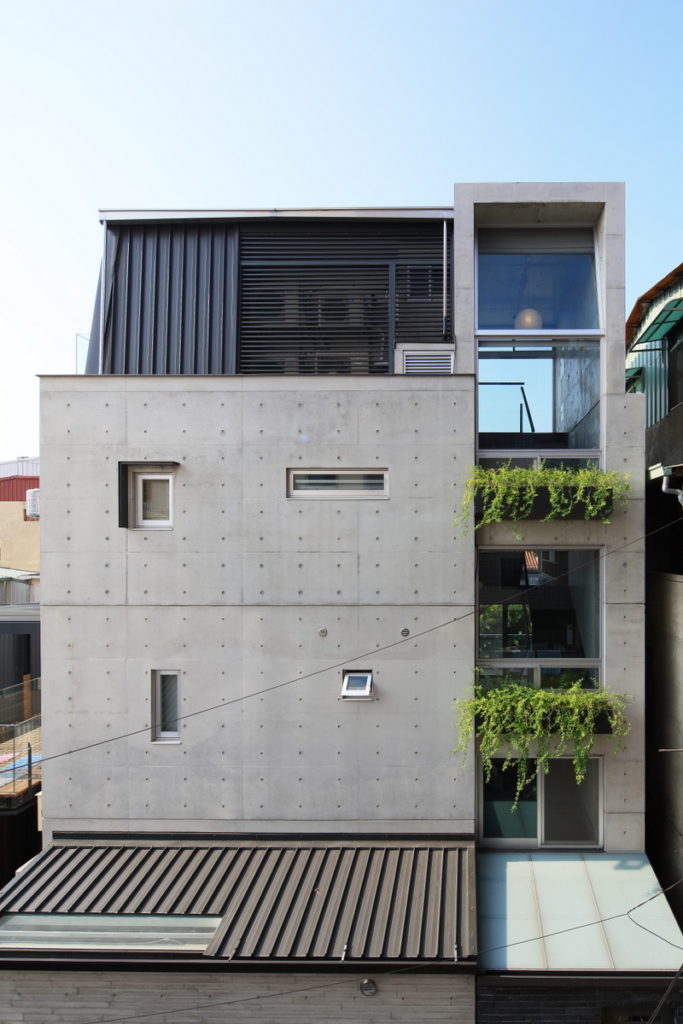
Facing the exquisite red brick building of the Lin's Ancestral Temple in the Minnan quadrangle, the low-key and precise modern water molding method is used to show the spirit of modern craftsmen, and the opening design corresponding to the use of space is used to present a humble architectural expression, forming a traditional and modern dialogue relationship. Light and shadow are reflected on the square clear water mold, conveying the power of washing chains, and the large floor-to-ceiling glass windows of corresponding proportions convey the intellectual aesthetics of eliminating boundaries. The hierarchical structure of the patio allows wind and light to have space to play and flow. The platform extends to the outer wall of the temple, and you can feel the quiet and peaceful cultural atmosphere while sitting there. The home space is decorated with elegant accessories in earth tones, and combined with the flow of light and shadow and the architecture, they complement each other to create a light and transparent image. While connecting family emotions, it also interprets the Eastern Zen atmosphere of serenity, elegance and tranquility.
