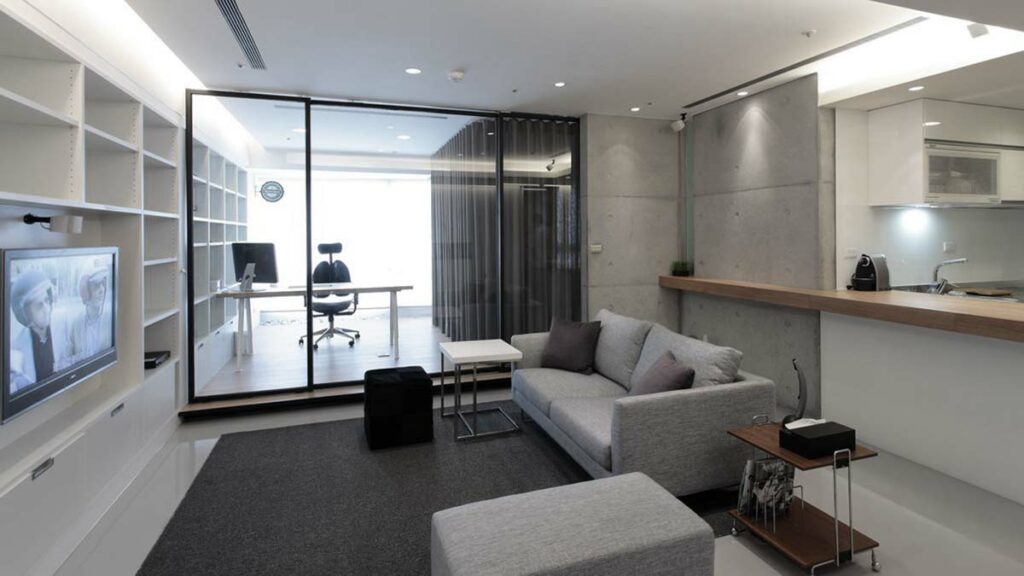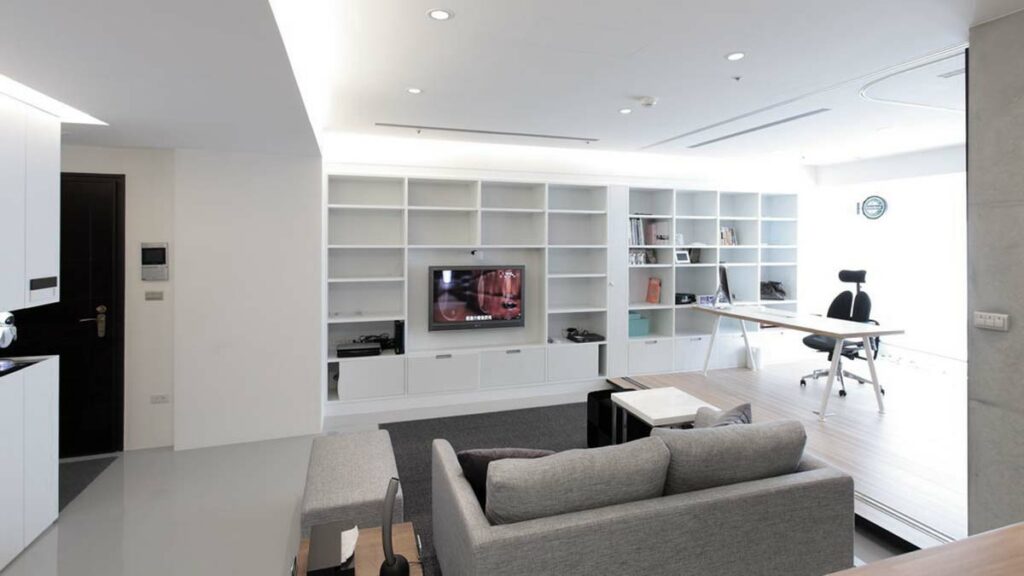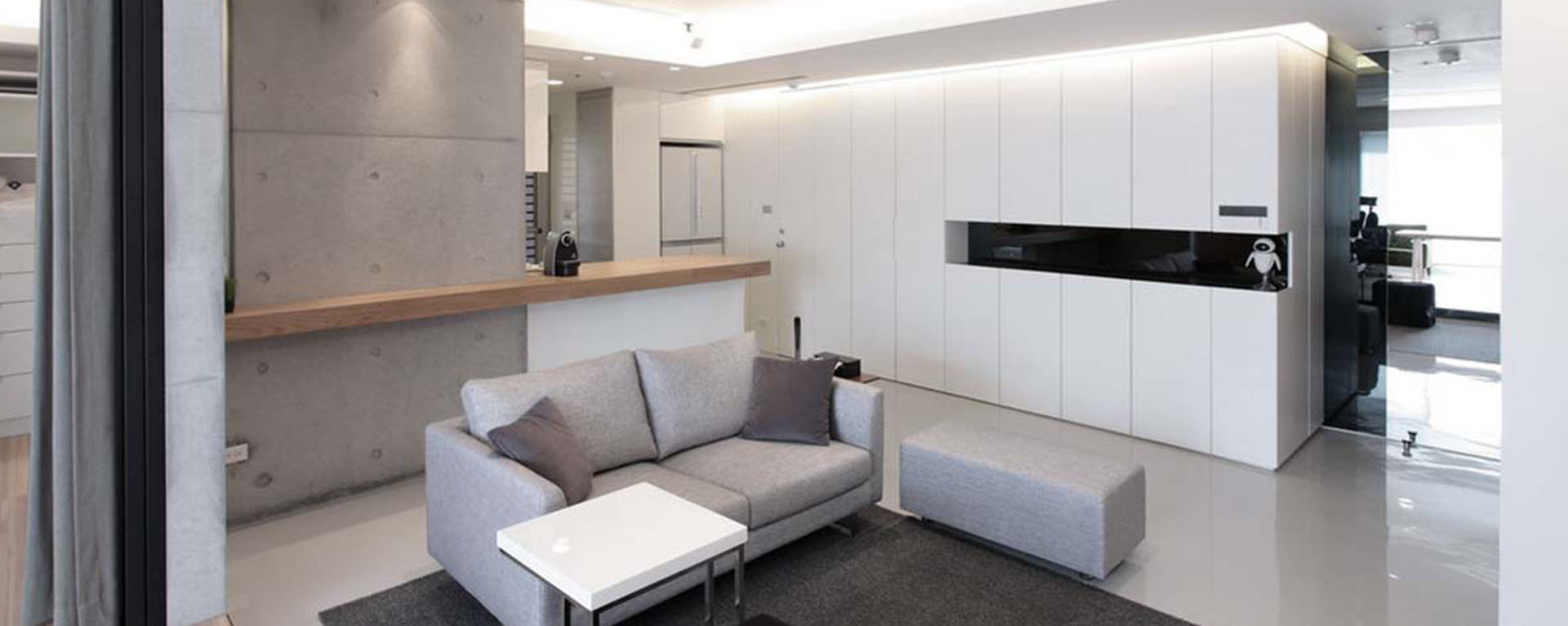
Variety
Flexibility
form follows function
Louis Henri Sullivan
american architect
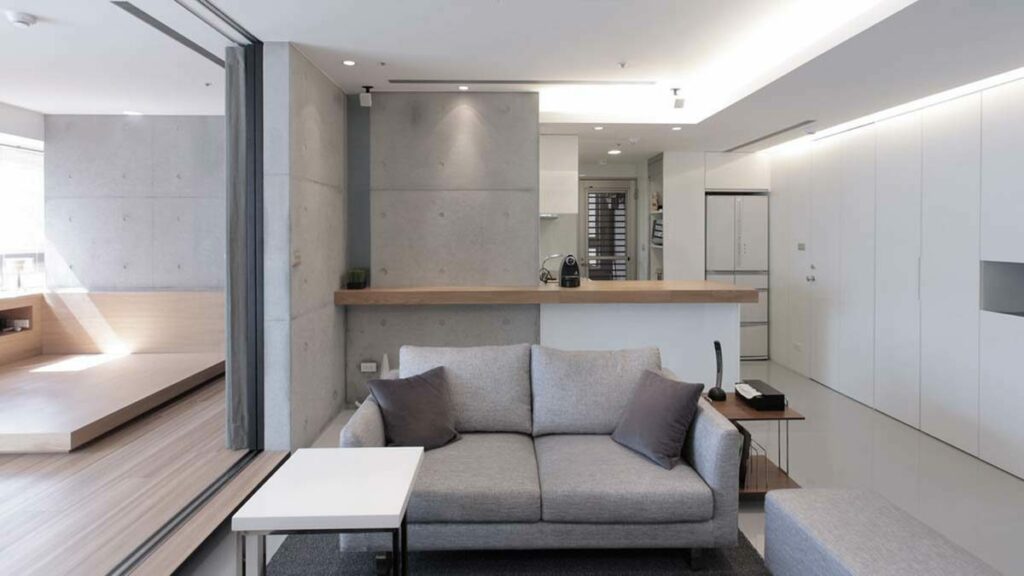
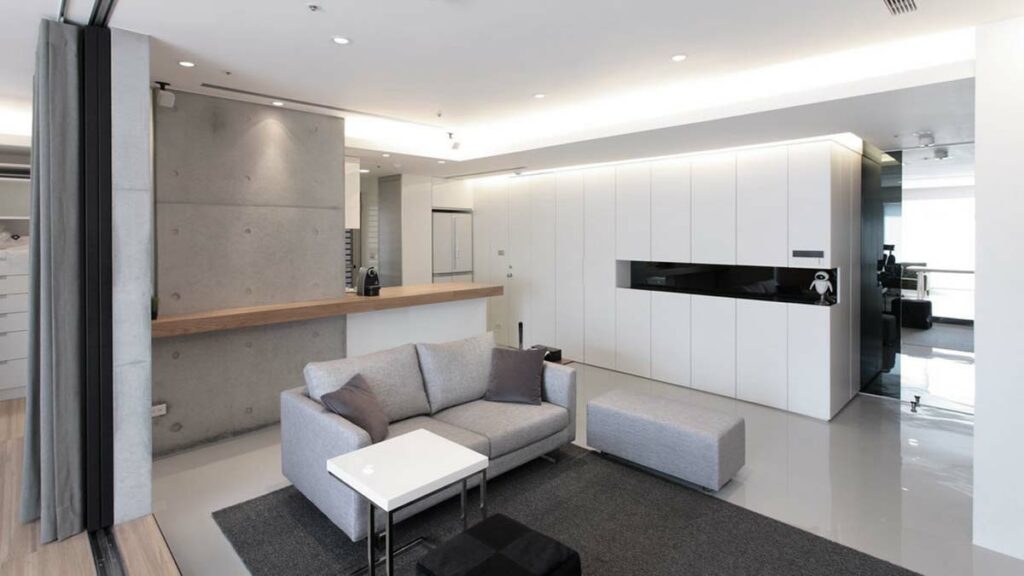
The functional adjustment of the glass partition pattern gives the space a sense of lightness and multi-purpose, and avoids the cramped and oppressive feeling of traditional partitions. When the door is open, it can introduce natural light and create a broad view; when it is closed, it has a semi-transparent effect and can be used as a study area. The Japanese room near the window lets light and shadow play, with gray-scale water molding and translucent glass partitions, decorated with colorful fabrics, making it quiet and warm. White functional open cabinets are embedded to create a simple and pure space tone, shaping a modern style. .
