[Japanese minimalist design] "Japanese Nordic style"!? 11 Japandi home minimalist aesthetic designs
When Eastern minimalist aesthetics meets Western minimalist aesthetics, what exactly is this new trend!? Japandi is a combination of Nordic style and Japanese minimalism, which has become popular in interior design in recent years. The common fusion of minimalist style and natural materials used in Japan and Northern Europe is the key element of Japandi style. Let’s take a look at 11 minimalist aesthetic designs of homes using Japandi interior design!
Grand Relations
The Japandi space focuses on soft colors and tones, natural wood furniture, and smooth lines, creating a calm space atmosphere.
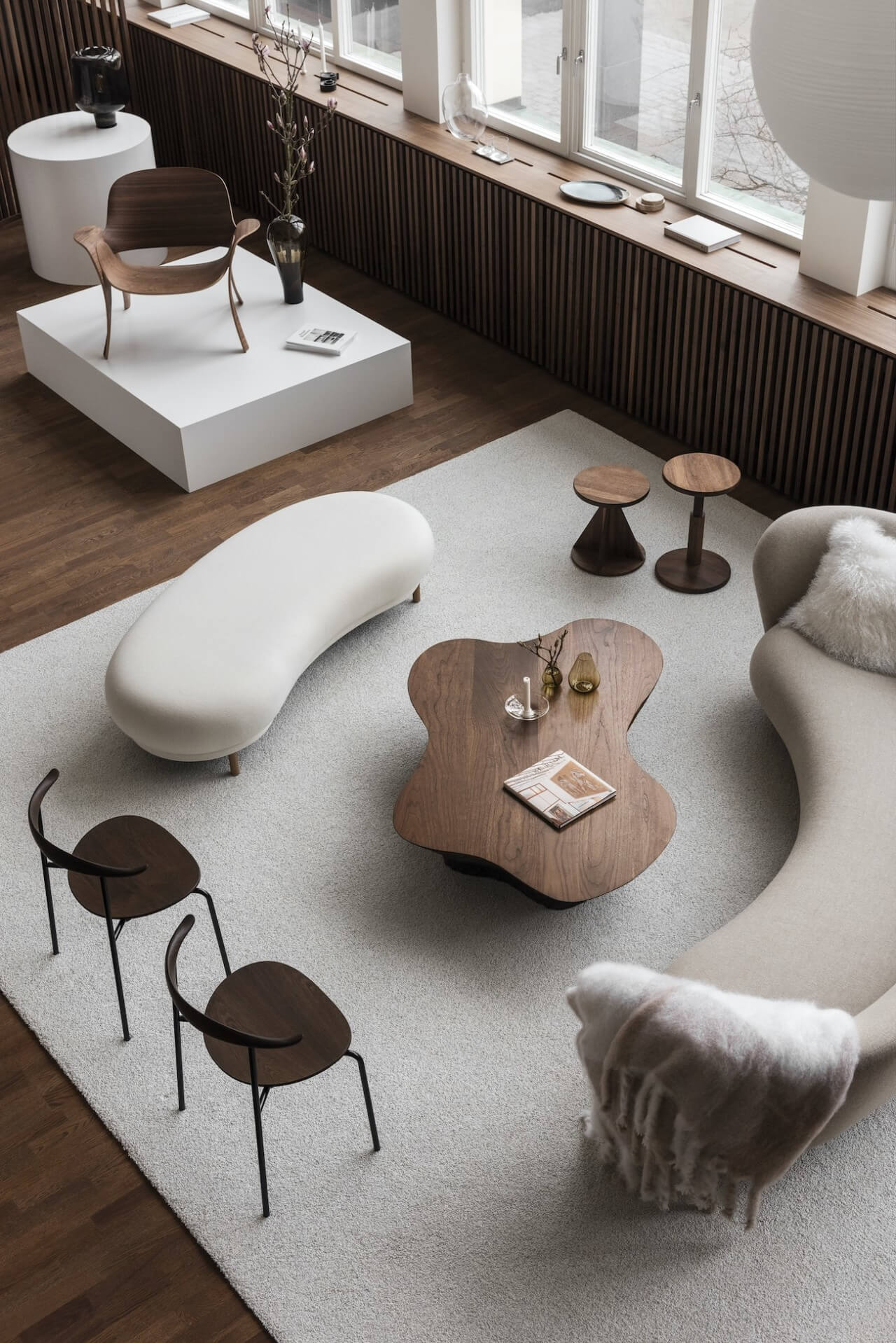
▲Grand Relations Design: Liljencrantz Design Photo: © Liljencrantz 2021
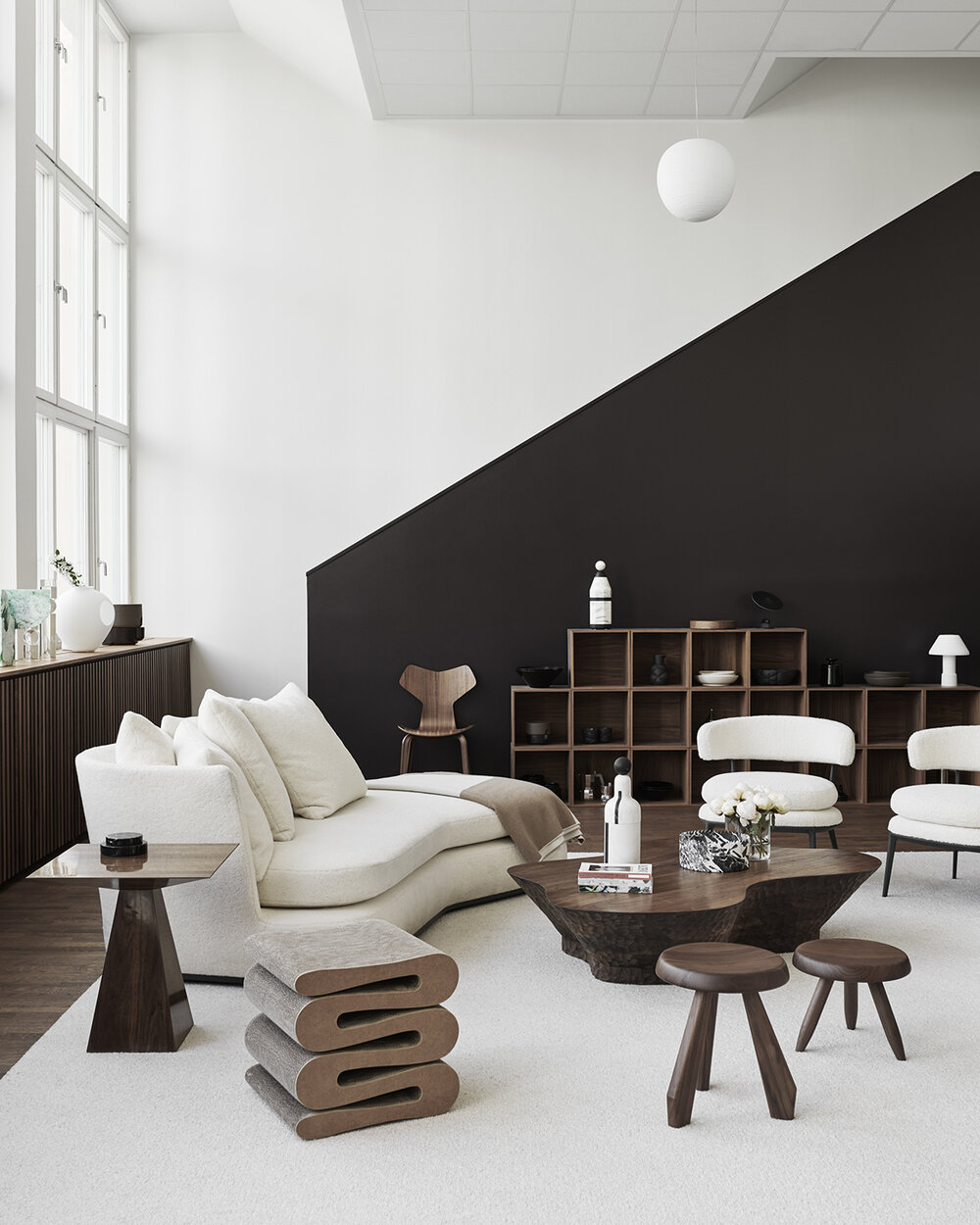
▲Grand Relations Design: Liljencrantz Design Photo: © Liljencrantz 2021
Avenue of Stars
The Japanese room near the window lets light and shadow play freely, with gray-scale water molding and translucent glass partitions, decorated with colorful fabrics, making it quiet and warm. White functional open cabinets are embedded to create a simple and pure space tone.
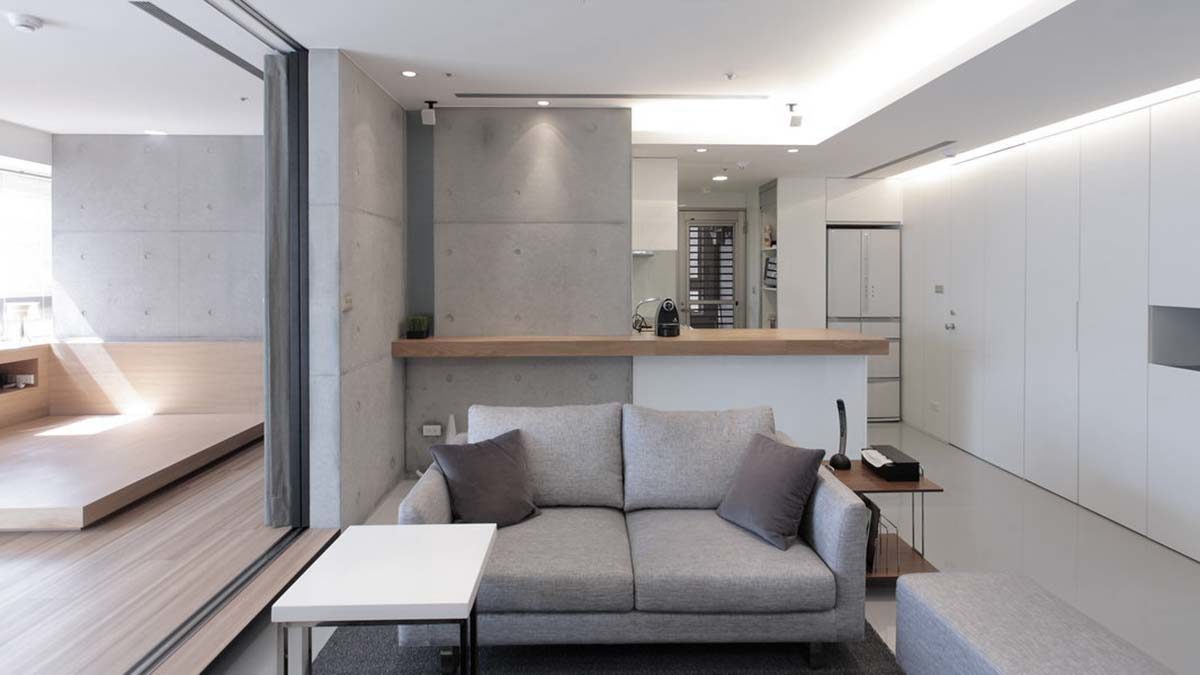
▲Avenue of Stars Design: B-STUDIO
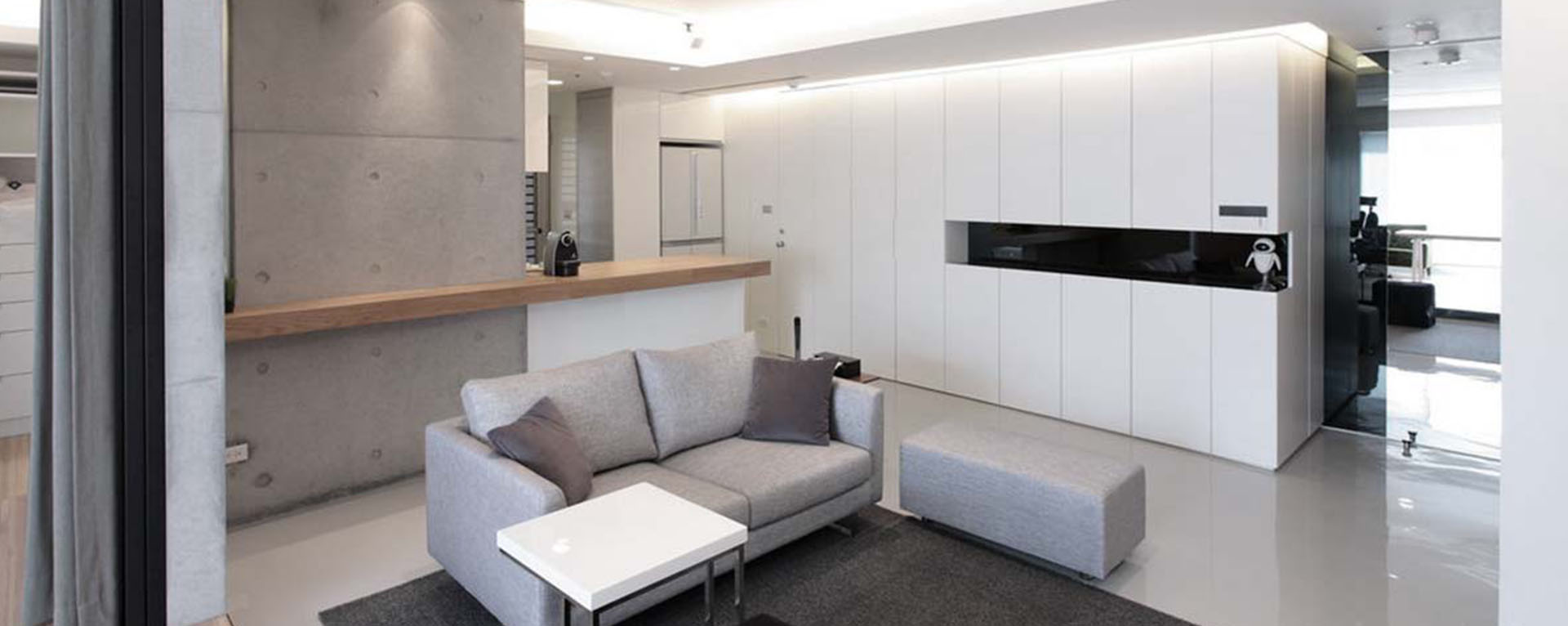
▲Avenue of Stars Design: B-STUDIO
Kinuta Terrace
Mixing two different design styles, Japanese design style and Nordic style, a large number of wooden elements are used, which not only enhances the texture of the space, but also adds natural elements. The floor is covered with oak boards to create various fixtures in the home, such as The kitchen cabinets and the tall bookshelves that appear in the apartment's study, an environment where all elements are connected as closely as possible, and the walls are covered with rustic concrete, are key components of Japandi.
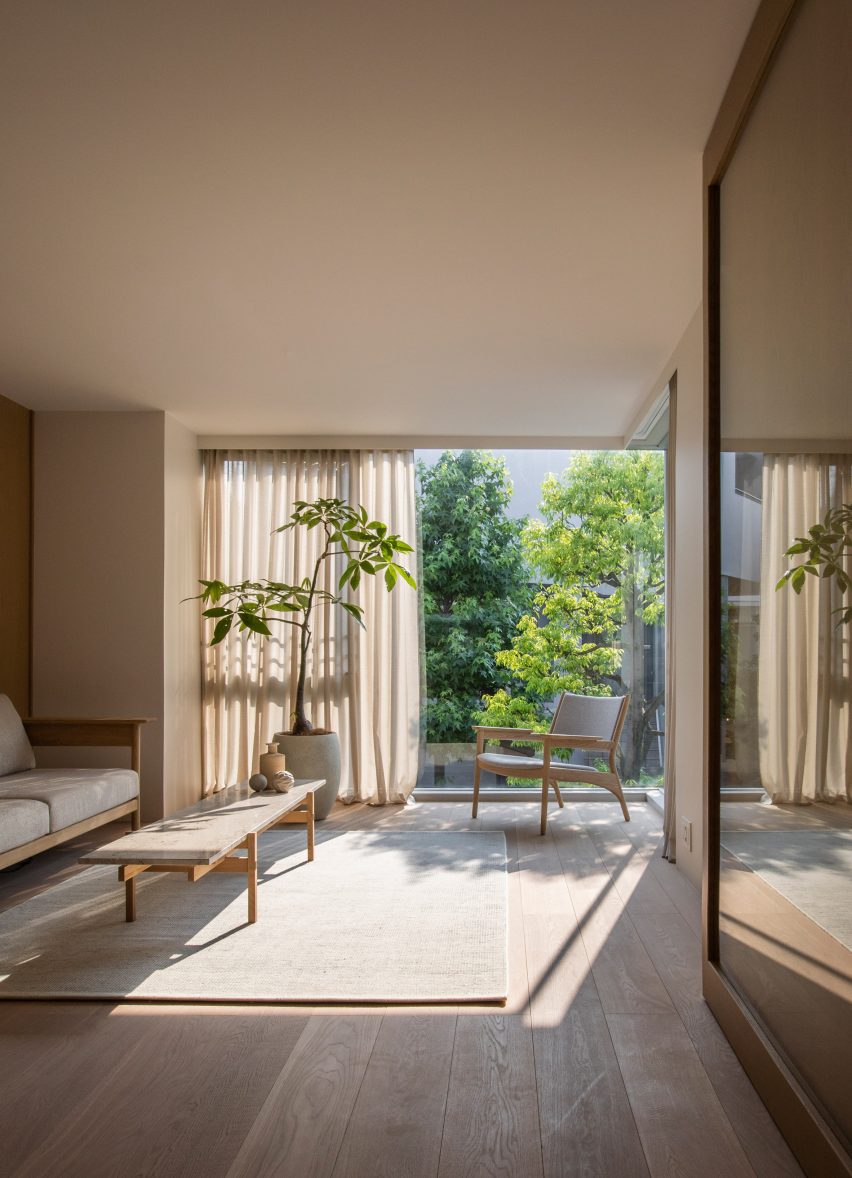
▲Kinuta Terrace Design: Norm Architects, Keiji Ashizawa Design Photo: dezeen.com
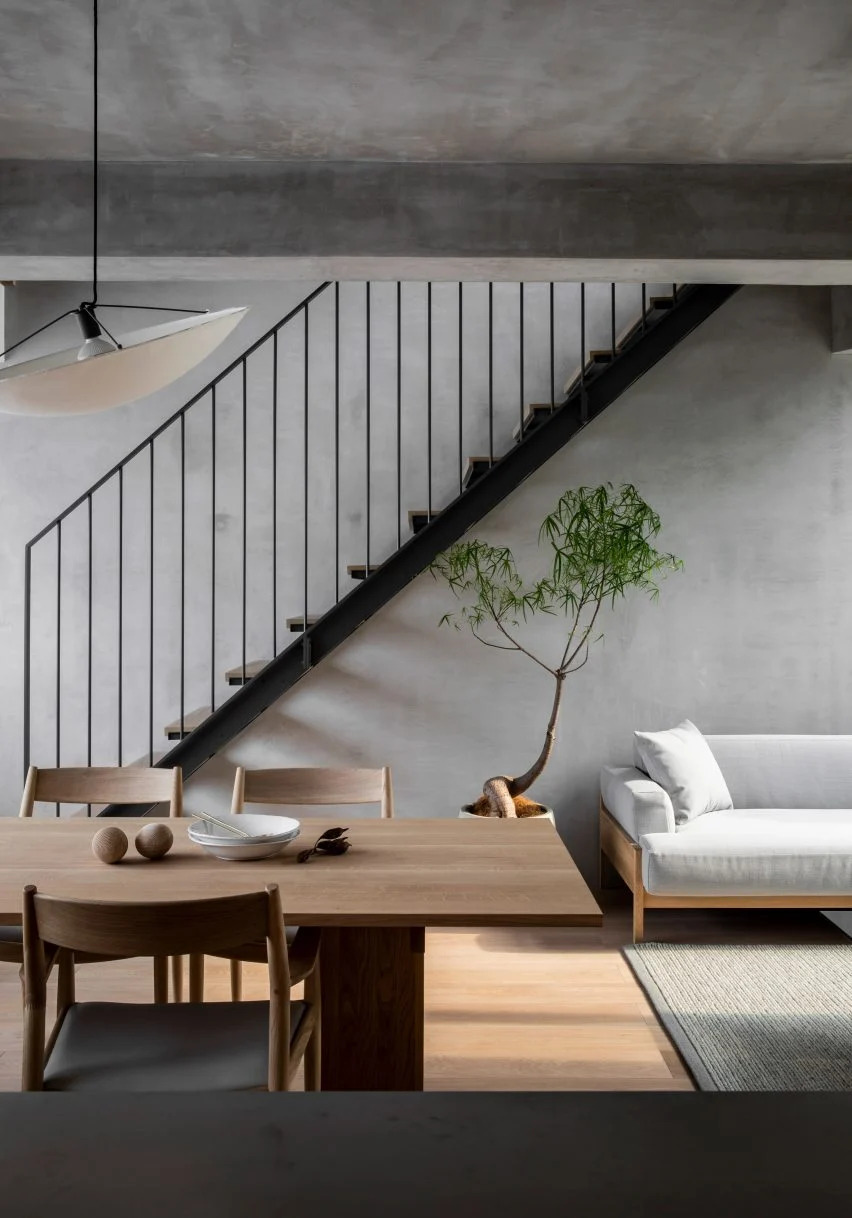
▲Kinuta Terrace Design: Norm Architects, Keiji Ashizawa Design Photo: dezeen.com
Project VV
Belgian designer Pieter Vanrenterghem is known for his artfully layered, minimalist designs that focus on the tactility of materials, choosing travertine and its rough-finished surfaces, as well as brushed wood in the kitchen, alternating light and dark colors throughout the home. Stained oak, maintaining earthy tones. The use of natural materials creates a simple and warm home atmosphere.
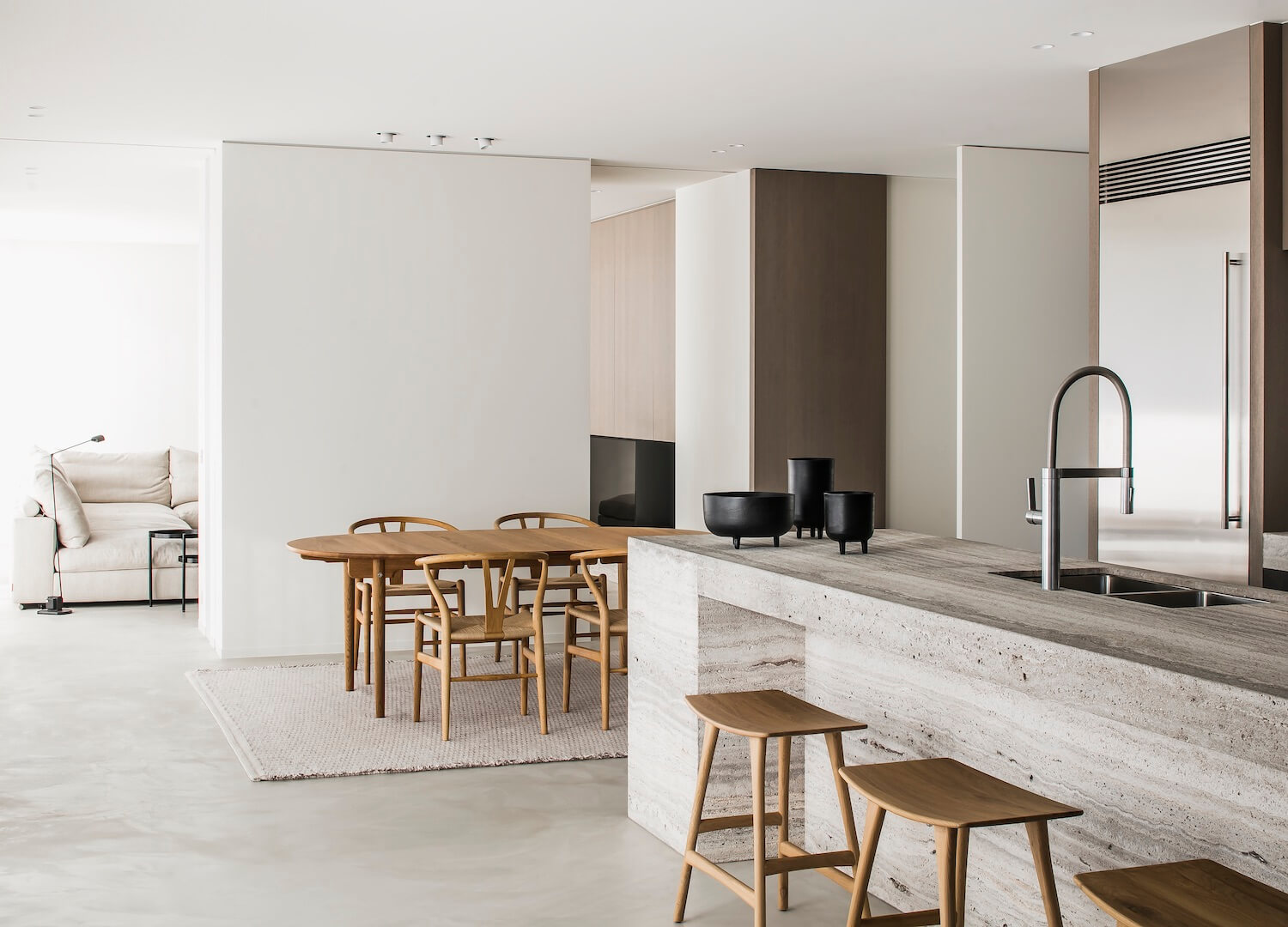
▲Project VV Design: Pieter Vanrenterghem Photo: Thomas De Bruyne
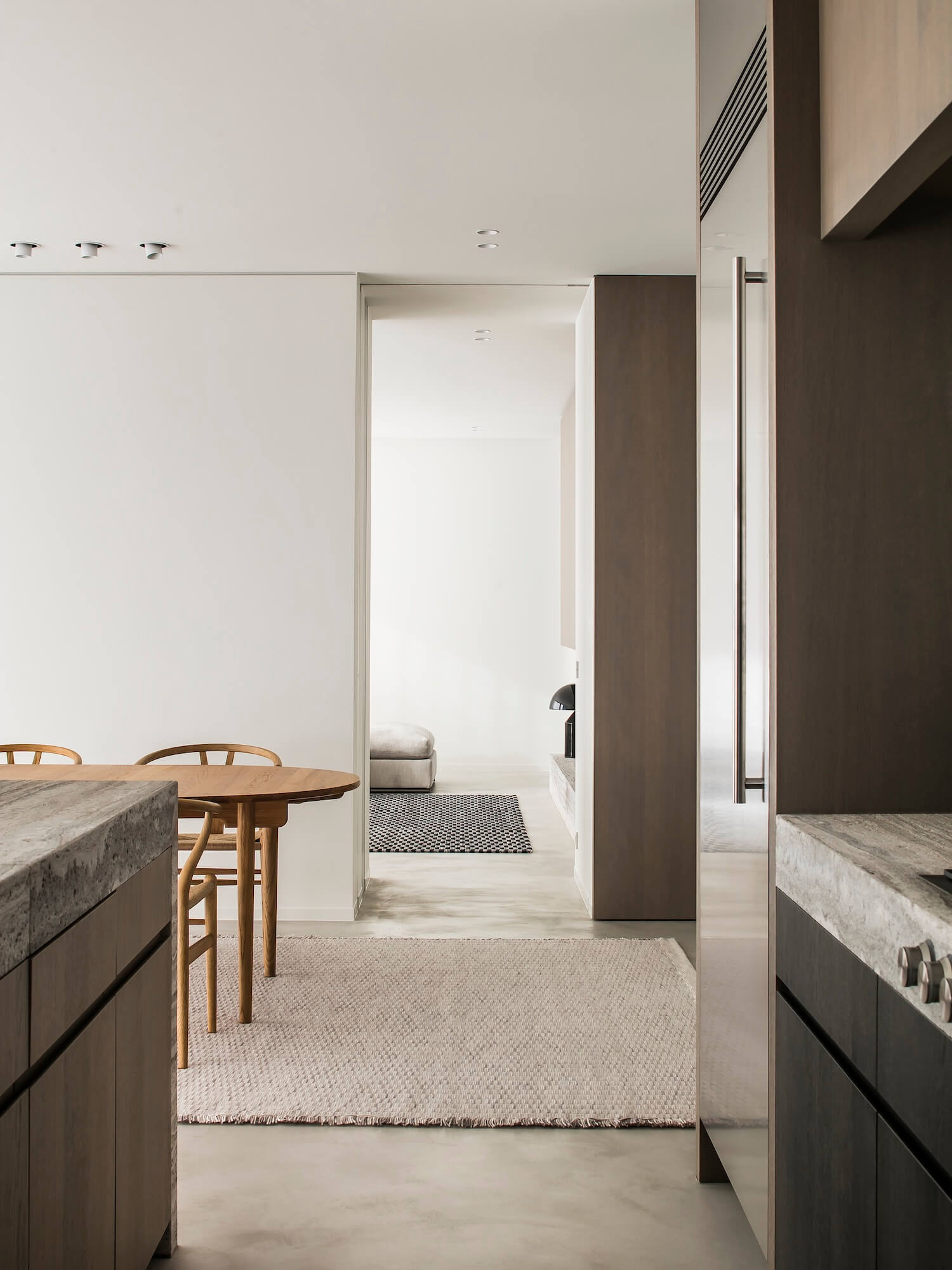
▲Project VV Design: Pieter Vanrenterghem Photo: Thomas De Bruyne
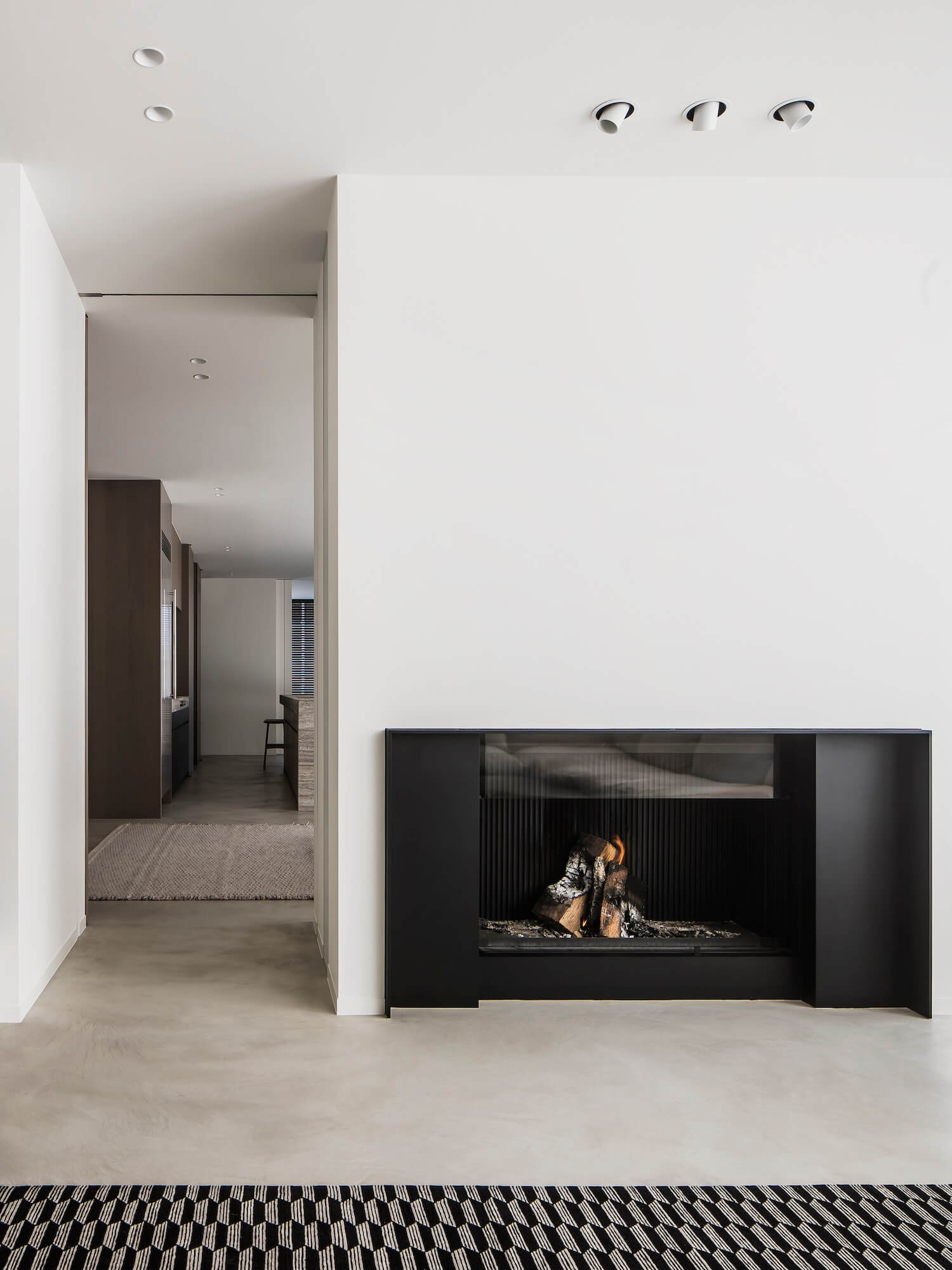
▲Project VV Design: Pieter Vanrenterghem Photo: Thomas De Bruyne
Azabu Residence
Soft dark tones and warm natural materials dominate the design of Azabu Residence in Tokyo. In terms of textures and materials, stone, dark wood and textiles were chosen. Using warm dark natural materials and wooden wall panels, lush carpets for the interior decoration, the spacious but dimly lit apartment is a comfortable, people-oriented and private place. The residence, far away from the hustle and bustle of the city, creates a cozy cave-like feel with a calm and inclusive interior.

▲Azabu Residence Design: Norm Architects, Keiji Ashizawa Design Photo: karimoku-casestudy.com

▲Azabu Residence Design: Norm Architects, Keiji Ashizawa Design Photo: karimoku-casestudy.com

▲Azabu Residence Design: Norm Architects, Keiji Ashizawa Design Photo: karimoku-casestudy.com
Husdrömmar
There are countless beautiful details in the house nestled among the treetops, beautifully stained kitchen doors complement the oak parquet floors and cedar ceilings, and the warm wooden kitchen features oak frames, Gotland limestone countertops. The combination of warm oak, limestone and copper creates a cool and soothing impression. Light and air flow through the house, creating a liberating sense of space and openness. The spaces are designed to be symmetrical, stylish, airy and thoughtfully considered from large to small scales, making it a true dream home.
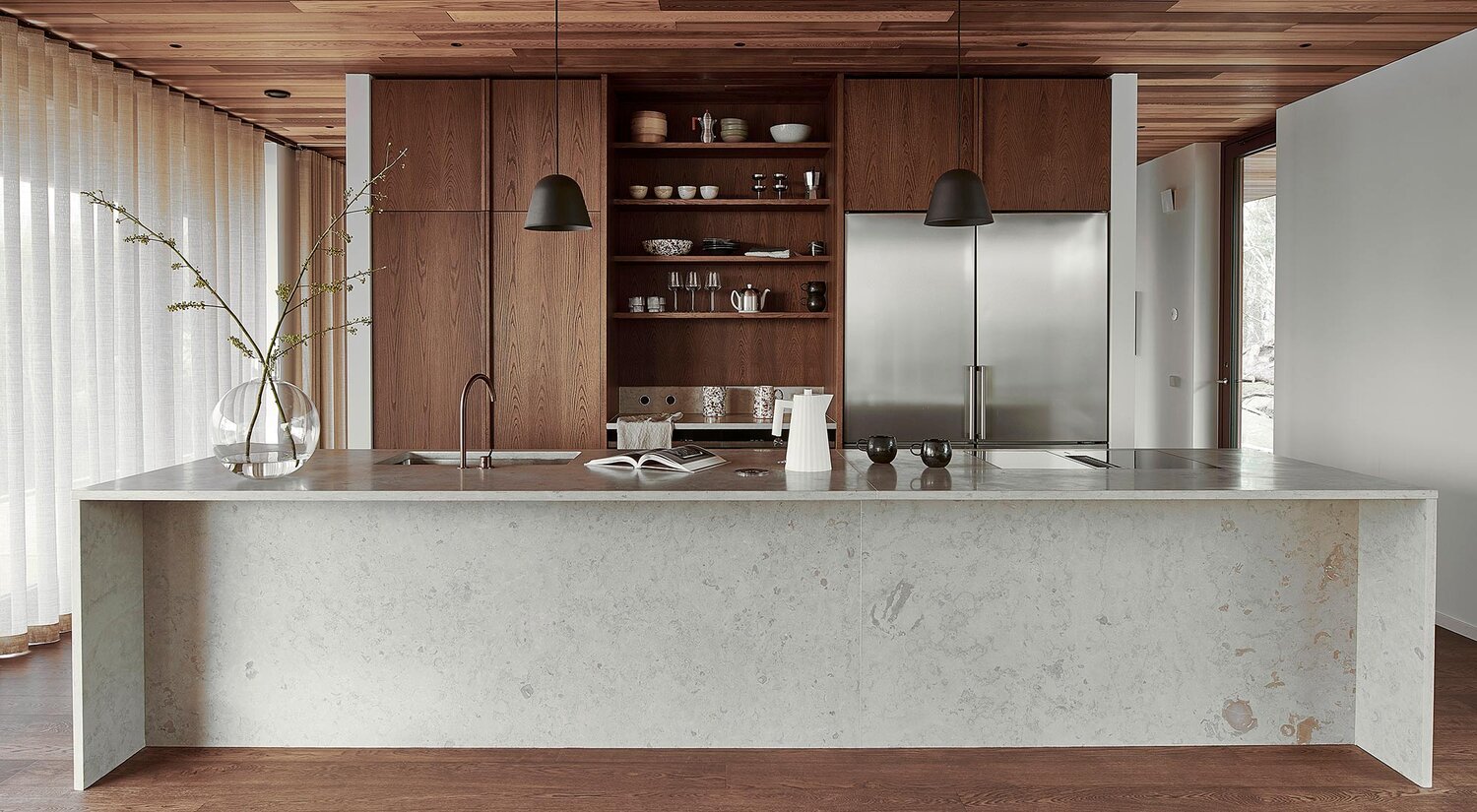
▲ Husdrömmar Design: nordiskakok Photo: nordiskakok.com
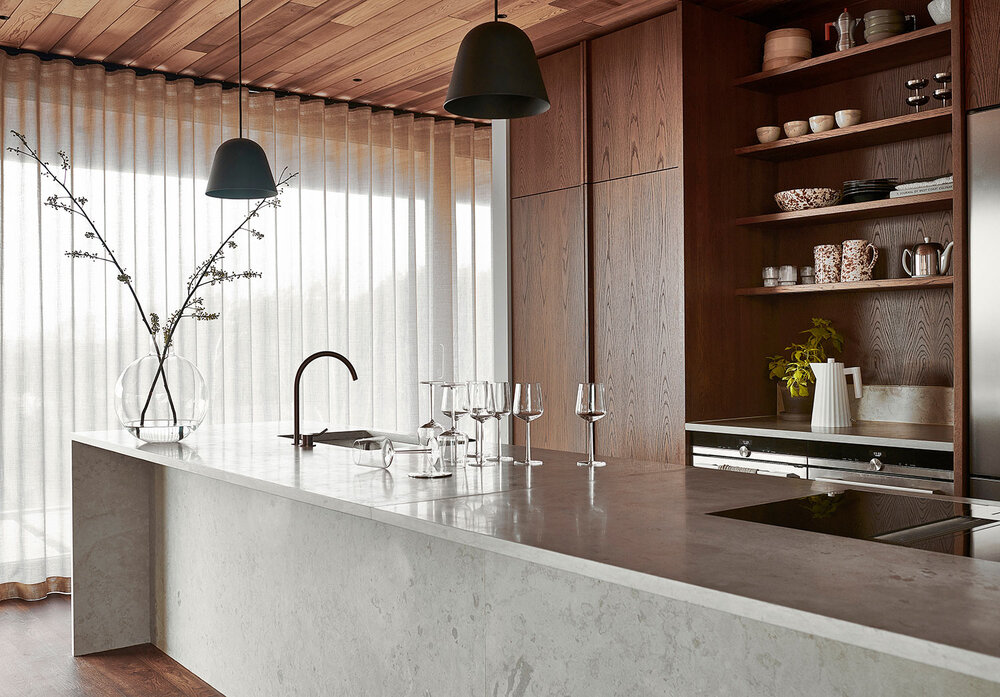
▲ Husdrömmar Design: nordiskakok Photo: nordiskakok.com
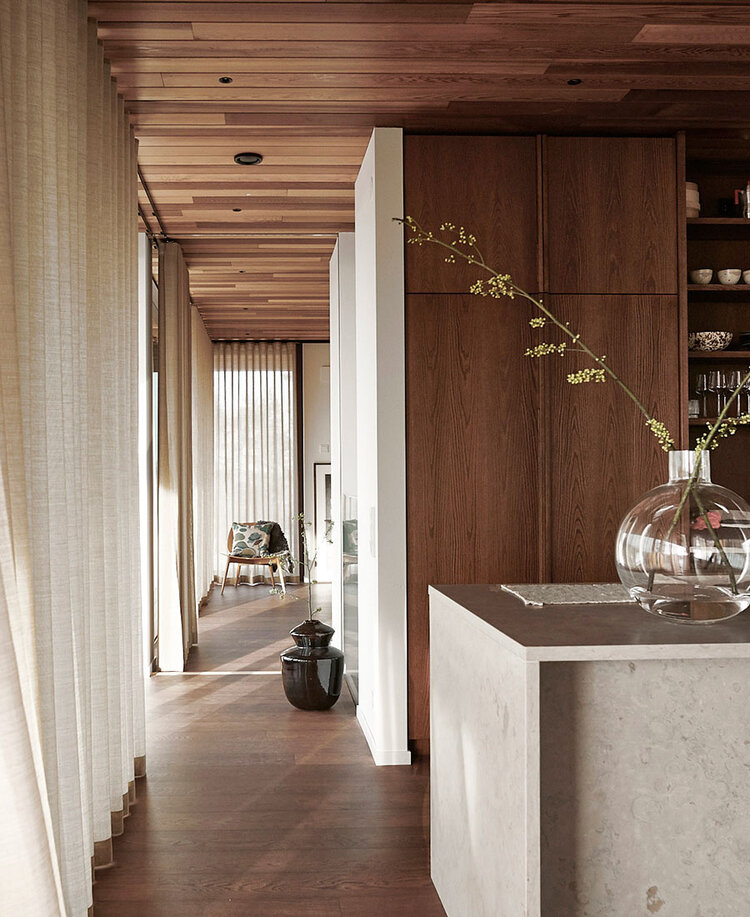
▲ Husdrömmar Design: nordiskakok Photo: nordiskakok.com
Copenhagen
The space features natural tones and materials and utilizes built-ins to create partitions and additional storage. Herringbone wood floors are found throughout the home, and small white square tiles line the floors and walls of the bathrooms. The open floor plan allows natural light to flow throughout. space and provide guests with a more open and welcoming environment.
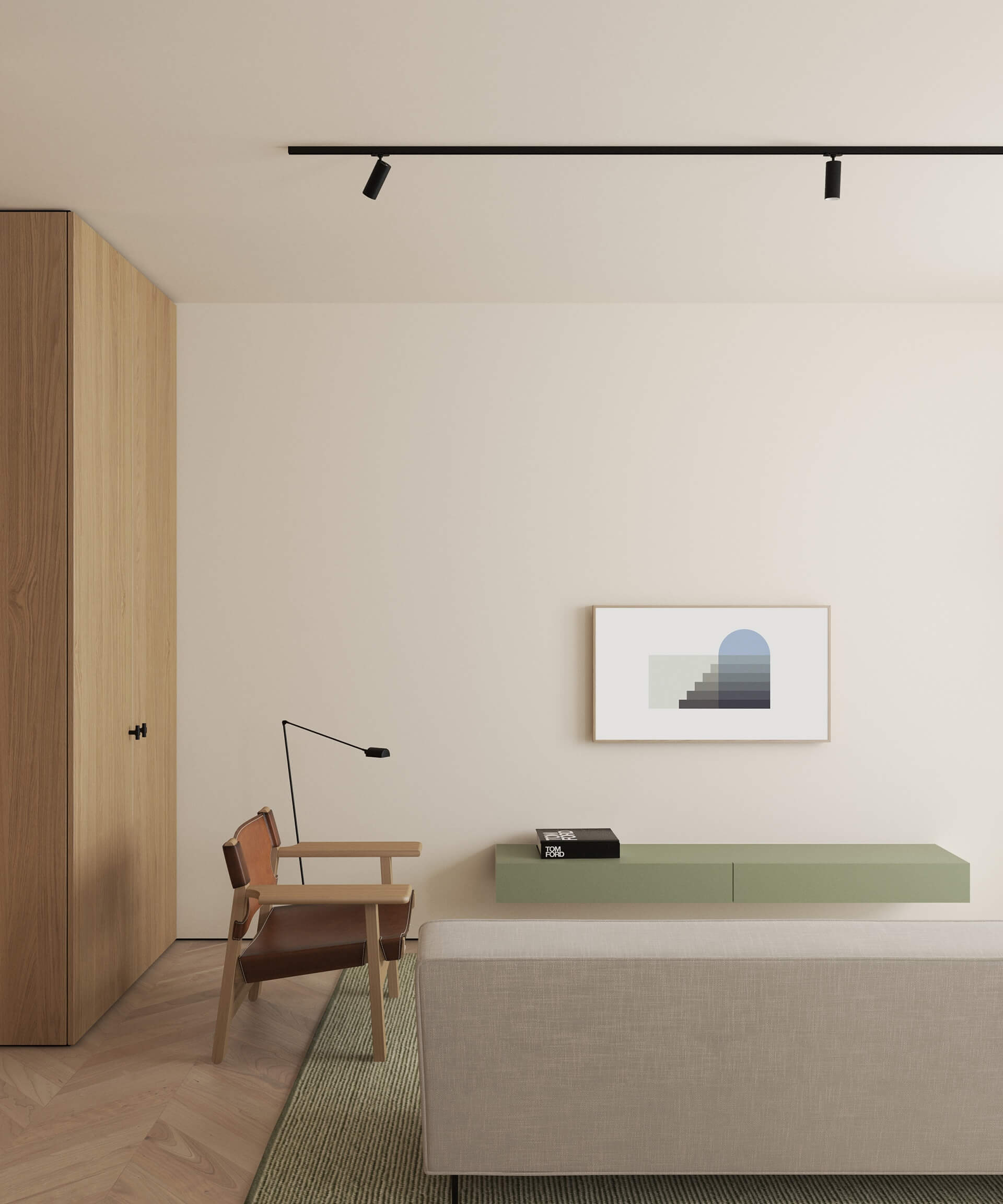
▲ Copenhagen Dssign: Emil Dervish Photo:leibal.com
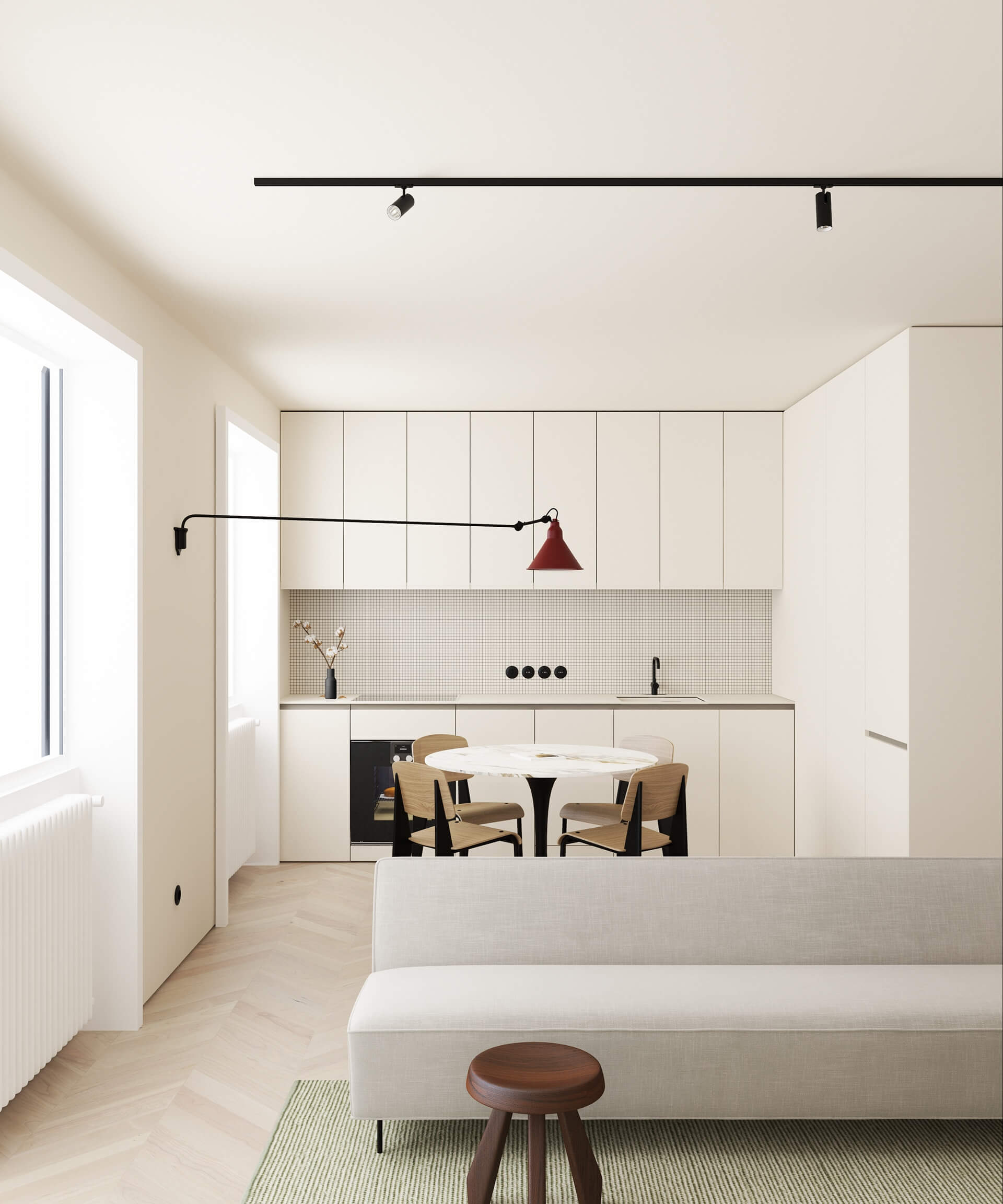
▲ Copenhagen Dssign: Emil Dervish Photo:leibal.com
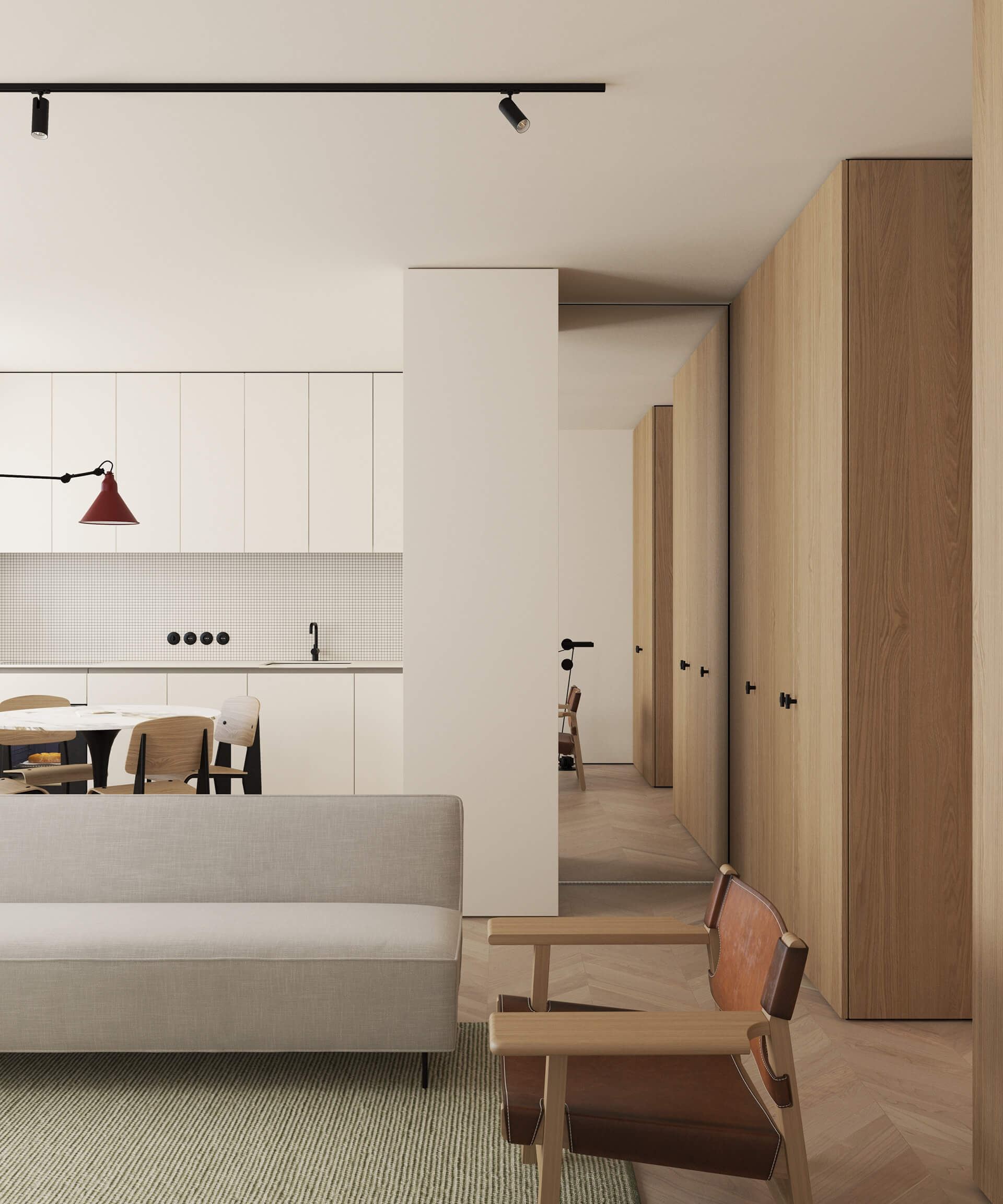
▲ Copenhagen Dssign: Emil Dervish Photo:leibal.com
7 Daracombe Ave, Kew
Natural and simple materials are the focus of the space. Using natural materials, incorporating wooden elements and stones, and choosing lighter wood tones not only enhance Japandi's design style, but also make your home instantly more welcoming.
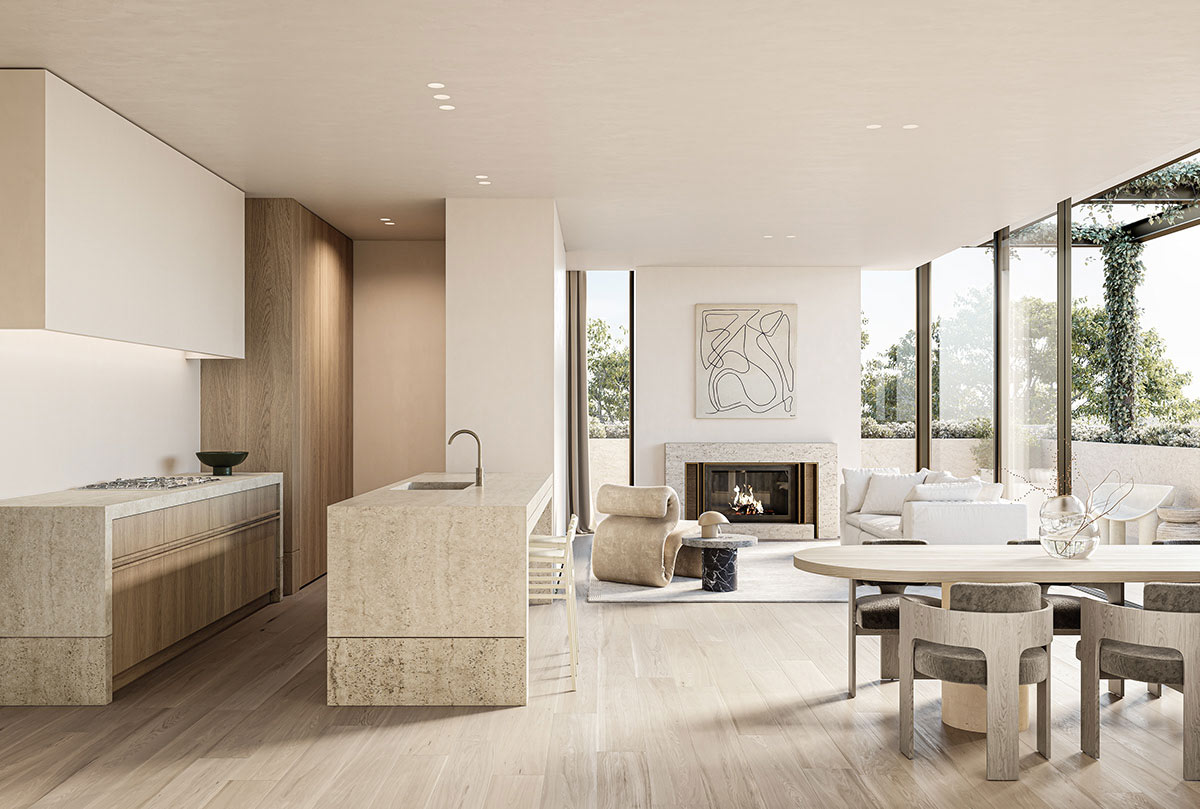
▲ 7 Daracombe Ave, Kew Design: CDG and Conrad Architects Photo: Third Aesthetic Sydney
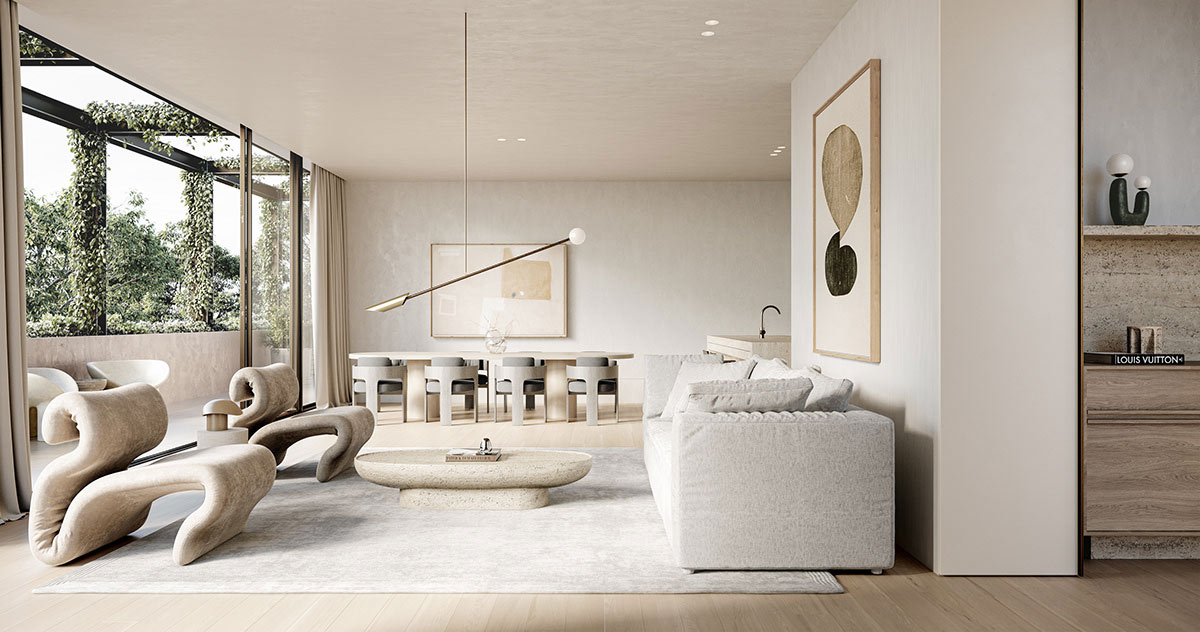
▲ 7 Daracombe Ave, Kew Design: CDG and Conrad Architects Photo: Third Aesthetic Sydney
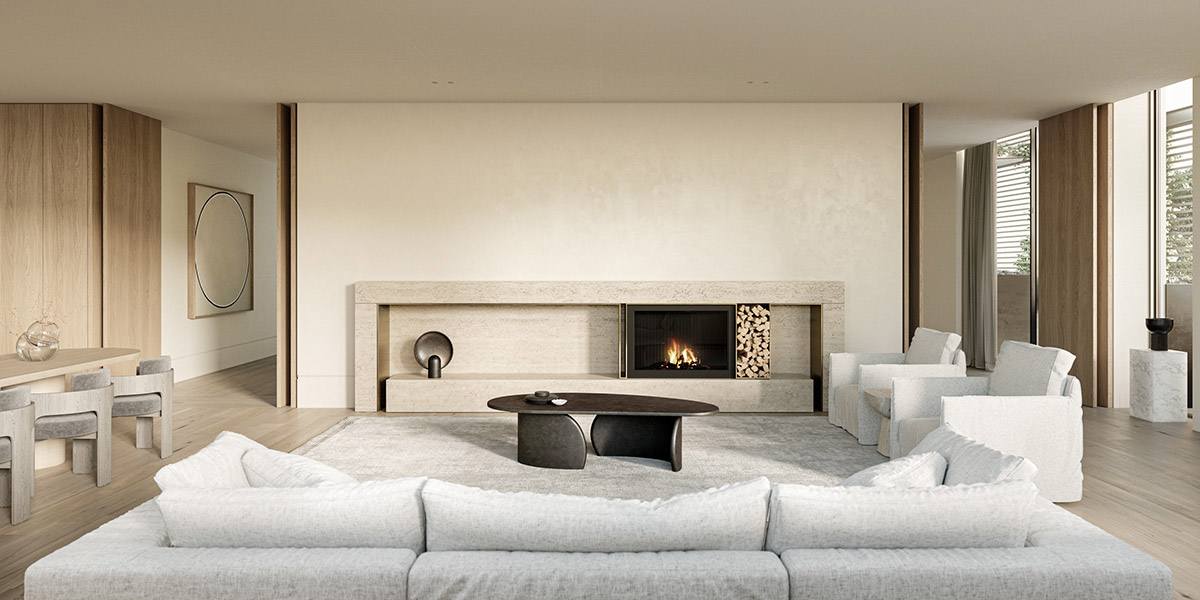
▲ 7 Daracombe Ave, Kew Design: CDG and Conrad Architects Photo: Third Aesthetic Sydney
ARCS
Create a solid color home with black and white as the main color palette of Japanese style home design. Matching black and white with wooden and stone colored pieces will give a sense of calm and comfort that Japanese style home design requires.
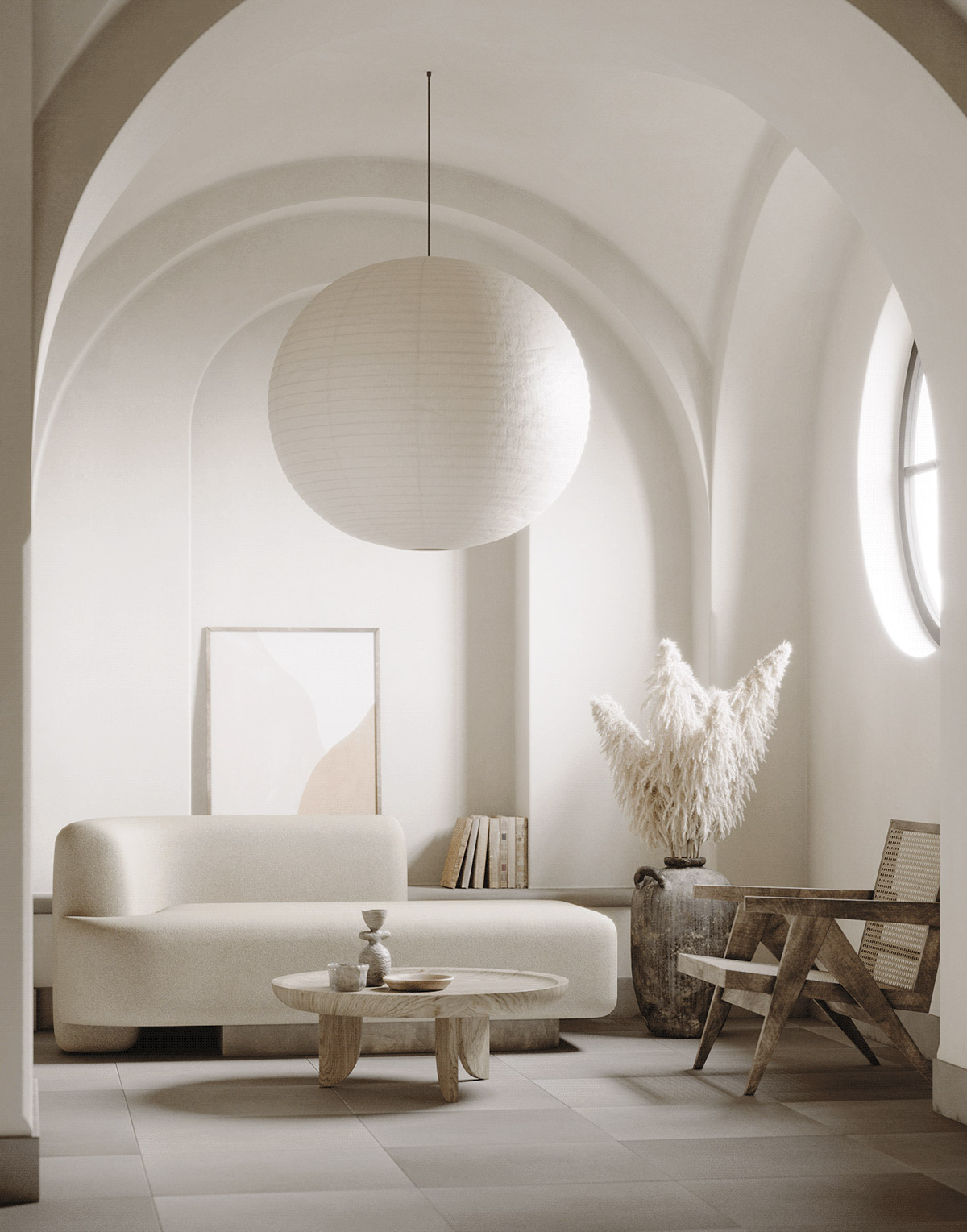
▲ARCS Design: ARCS- 3Dmitri Studio Photo:behance.net
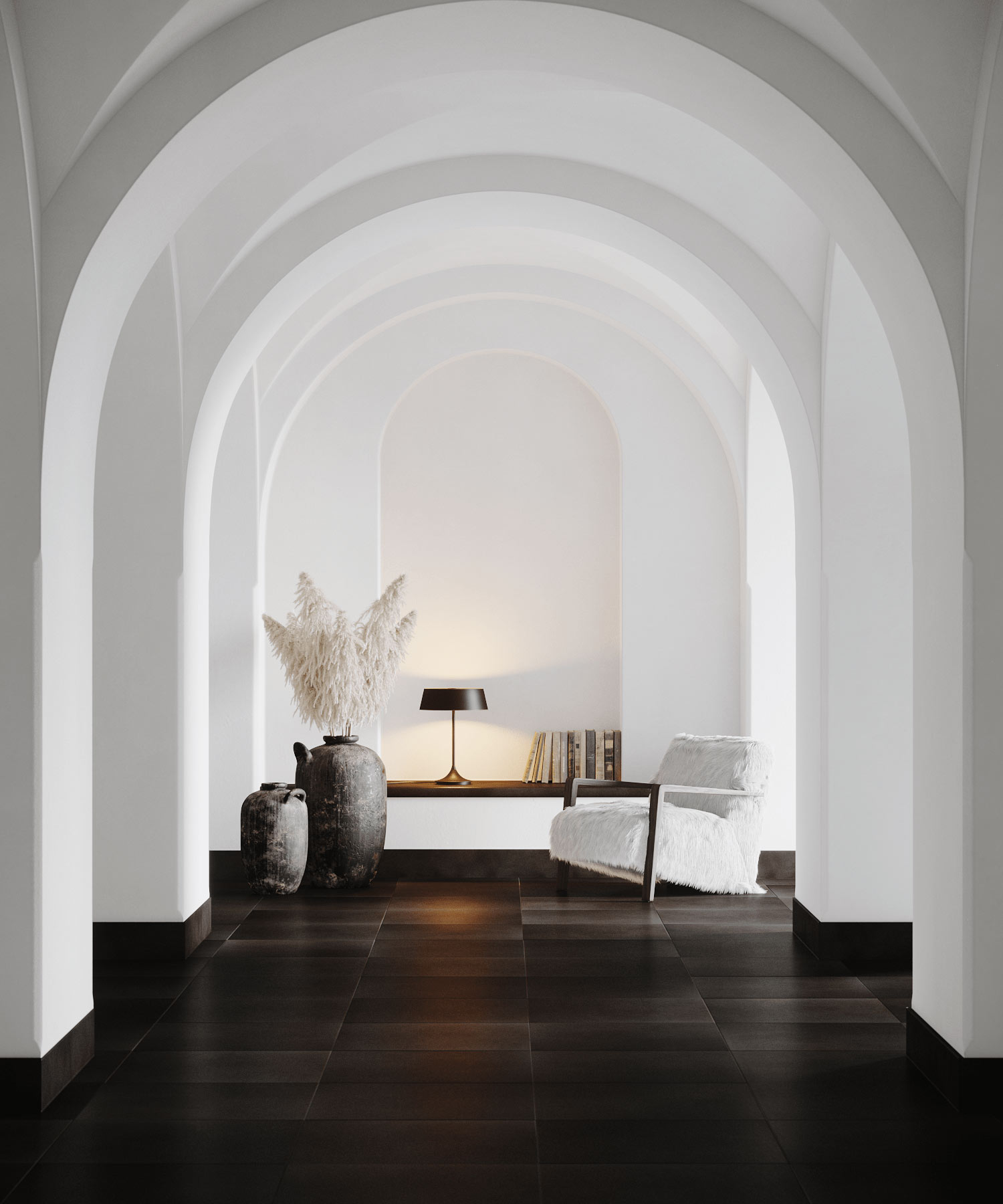
▲ARCS Design: ARCS- 3Dmitri Studio Photo:behance.net
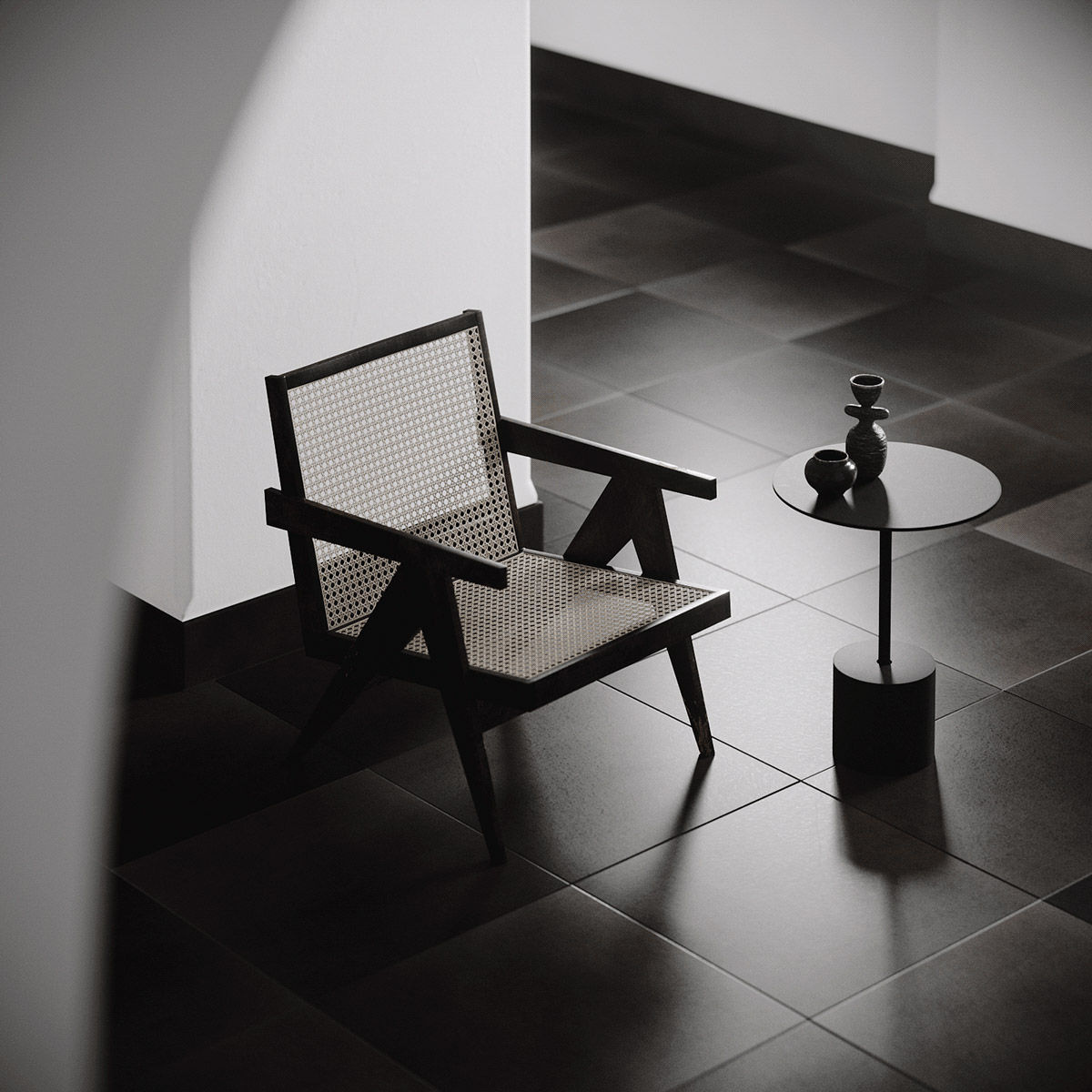
▲ARCS Design: ARCS- 3Dmitri Studio Photo:behance.net
BAILEYS
A light and warm color scheme was chosen for the interior, with unobtrusive splashes of color in the form of furniture and decorative elements. The highlight of the interior is the use of different materials for horizontal divisions along the walls, making the interior even more unique and unusual. Brass is used to frame the openings, providing warmth and shine to the interior.
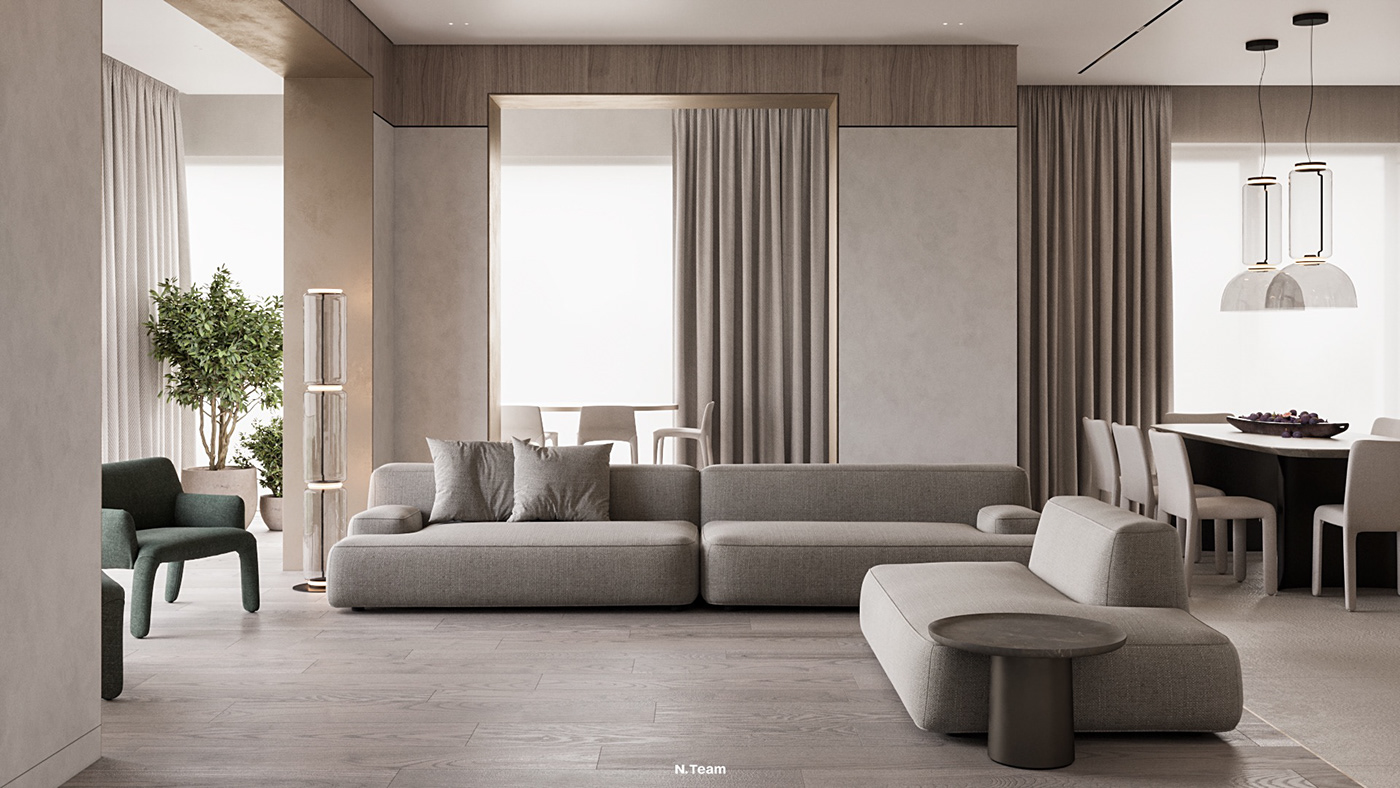
▲BAILEYS Design: N.Team design, Artem Potapenko, Rita Stavytska nteam.design Photo: behance.net
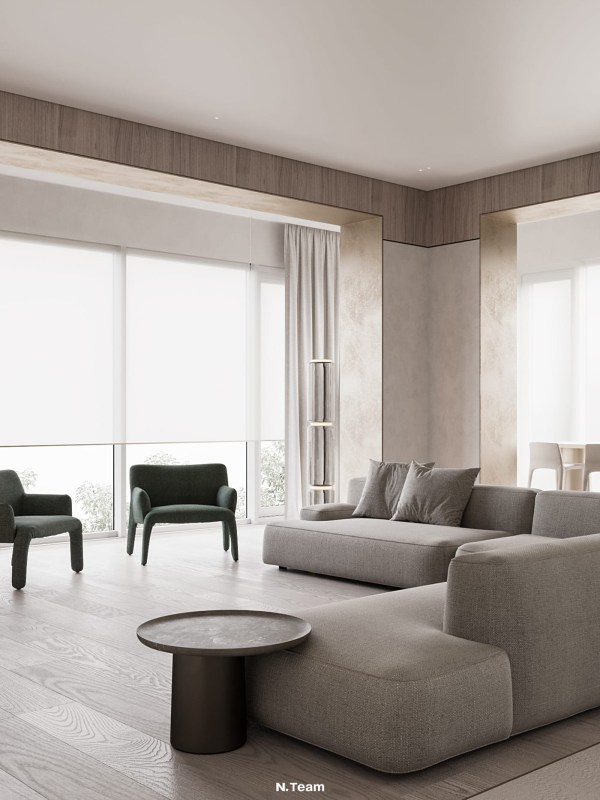
▲BAILEYS Design: N.Team design, Artem Potapenko, Rita Stavytska nteam.design Photo: behance.net
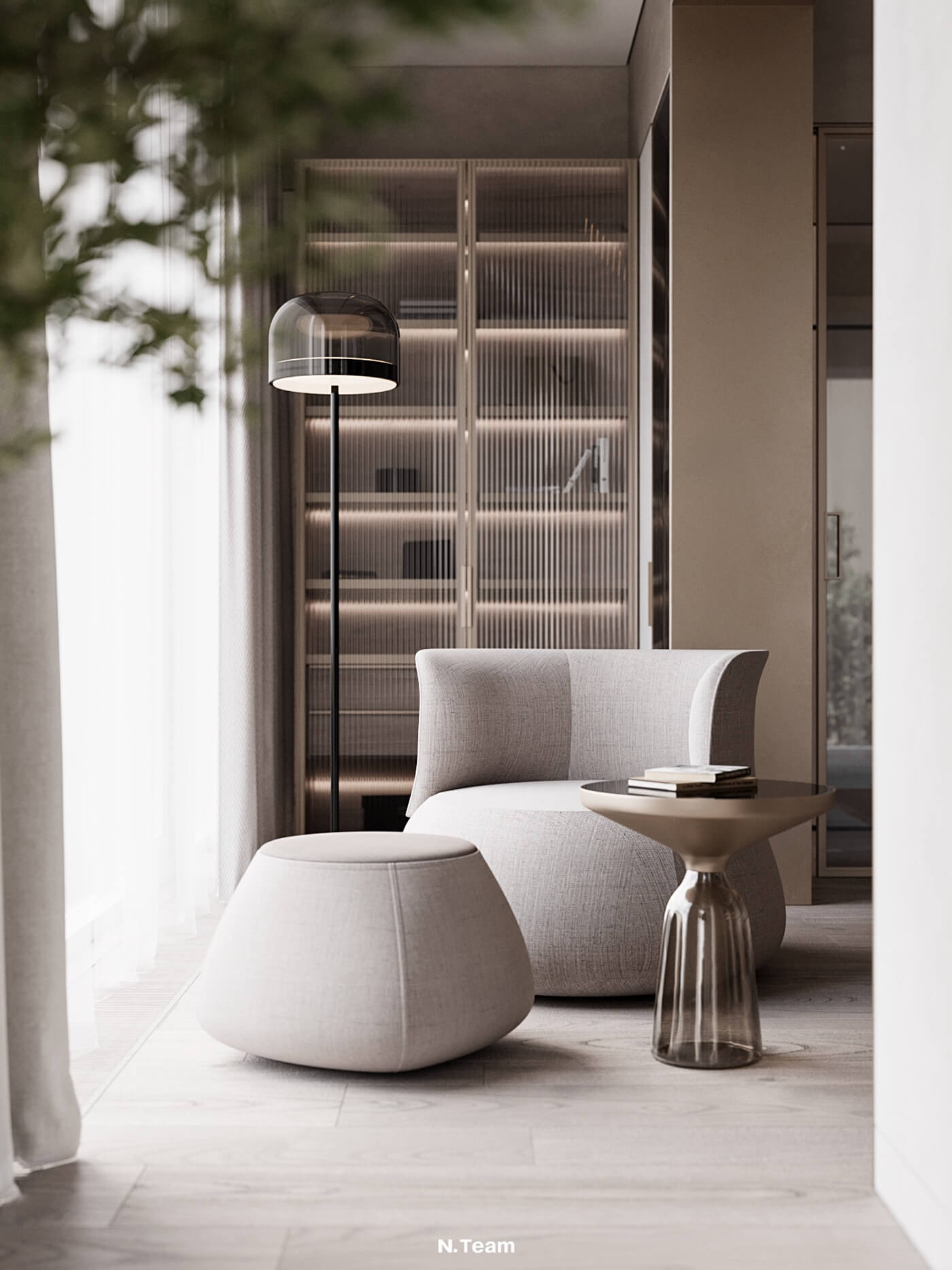
▲BAILEYS Design: N.Team design, Artem Potapenko, Rita Stavytska nteam.design Photo: behance.net
Natural Tint
The interior design is modern, simple and practical. The color scheme is mainly white, supplemented by the colors of natural wood and textiles made of natural fabrics. The designer uses various lighting to create a warm and comfortable atmosphere inside.
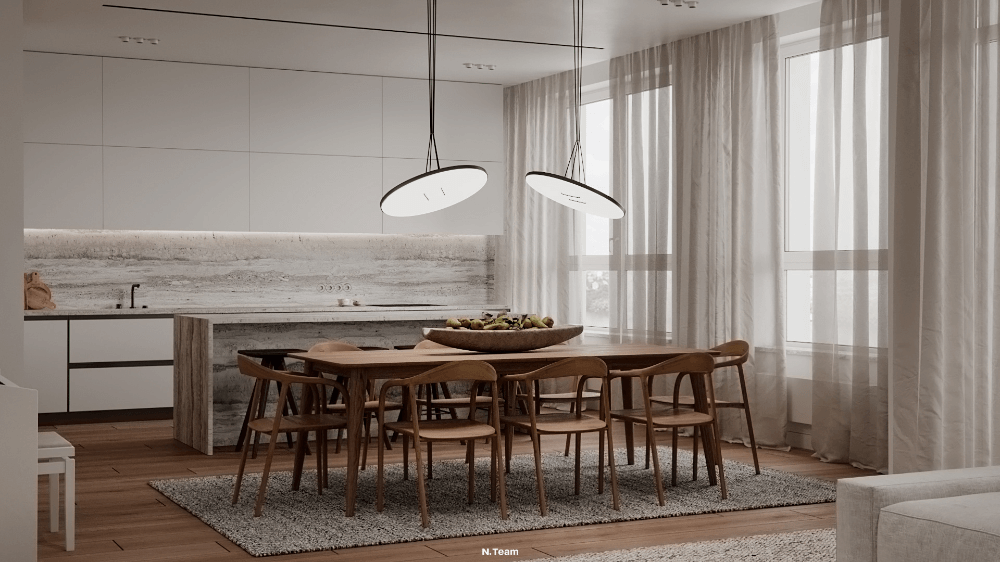
▲Natural Tint Design: nteam.design Photo: behance.net
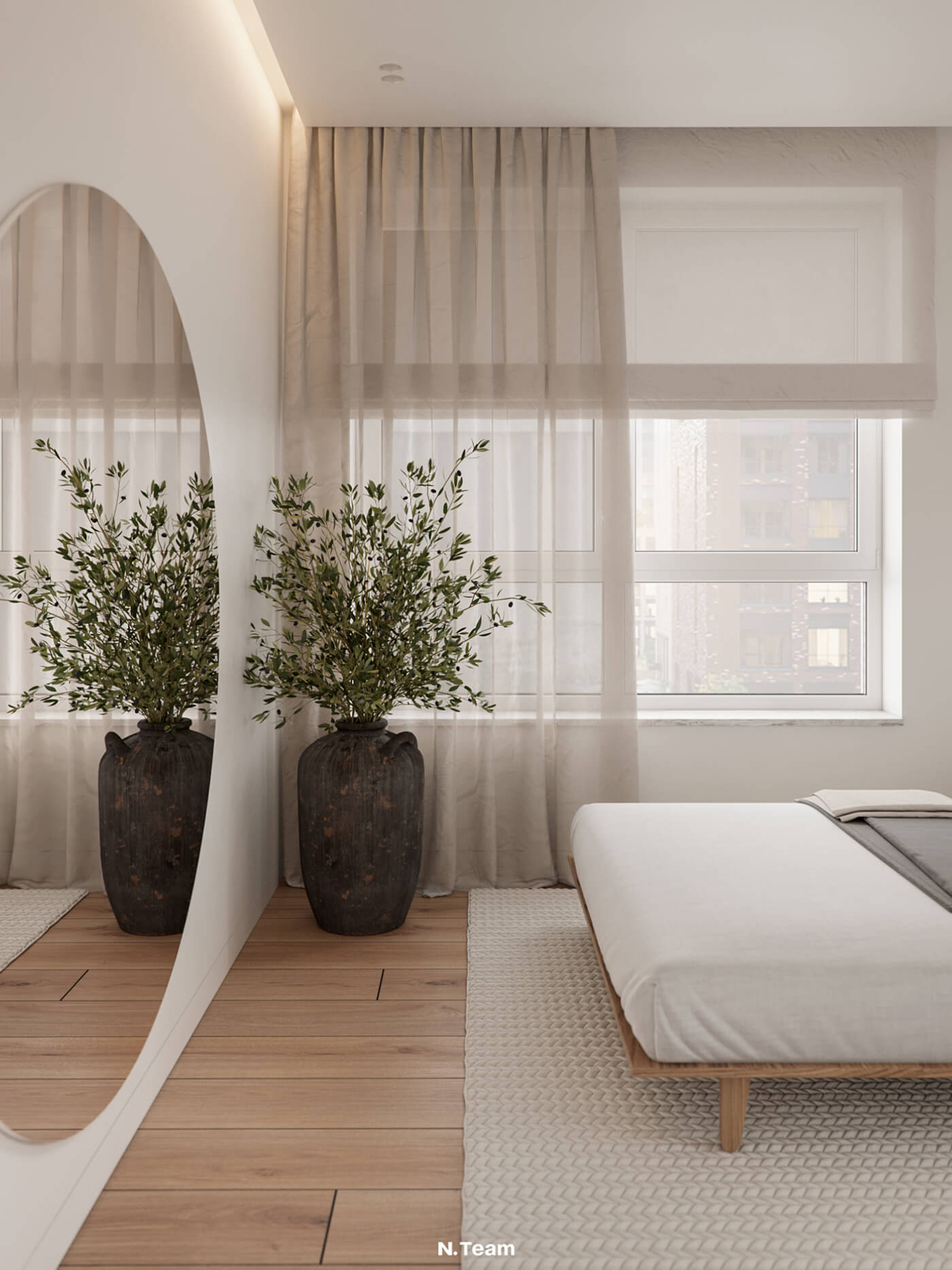
▲Natural Tint Design: nteam.design Photo: behance.net
Japandi's blank aesthetics proposes another level of thinking, allowing the space to breathe naturally, advocating a free and original spiritual experience, allowing us to feel the purity and calmness of life, and a more settled lifestyle conveying spiritual relaxation. , with a calming warmth, it will bring you back to the simple and minimalist beauty of simple life.
Japandi is a classic architectural form that has attracted the attention and challenge of many designers who love Japanese simplicity. If you have any architectural or interior design needs, please feel free to contact us.:B-Studio online consultation
interior space-Avenue of Stars➦
construction space-Qing Shui Fu ➦