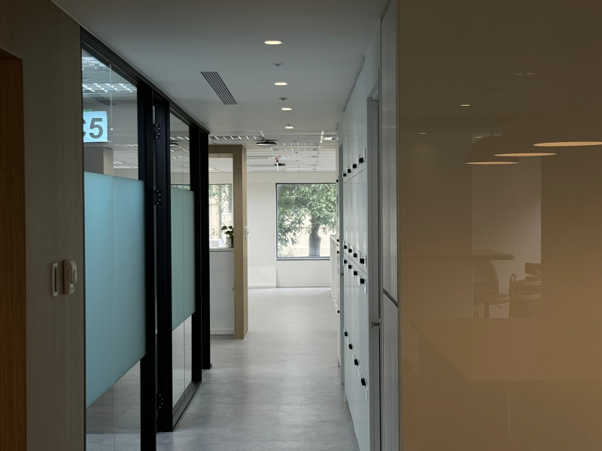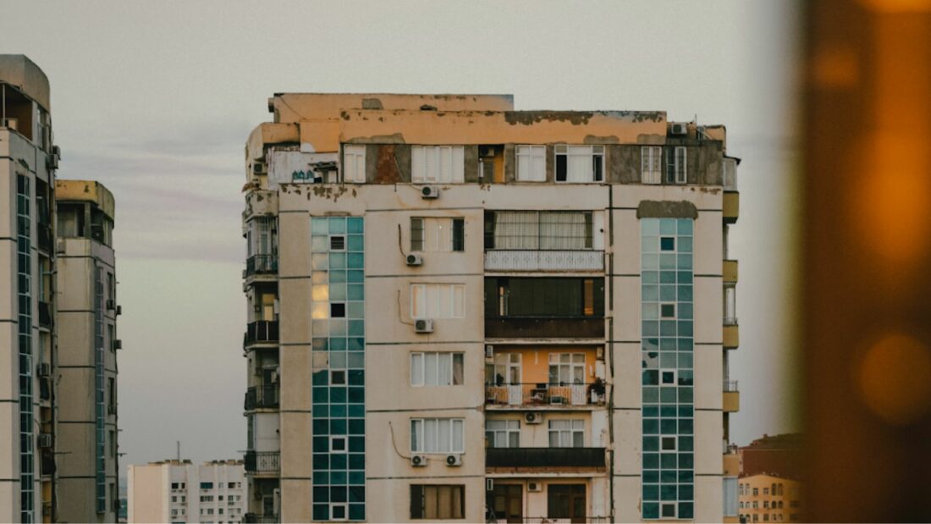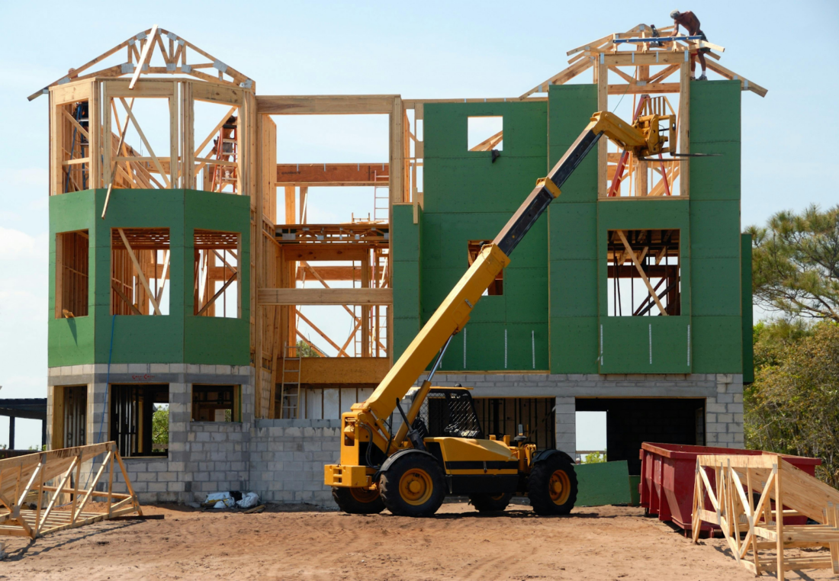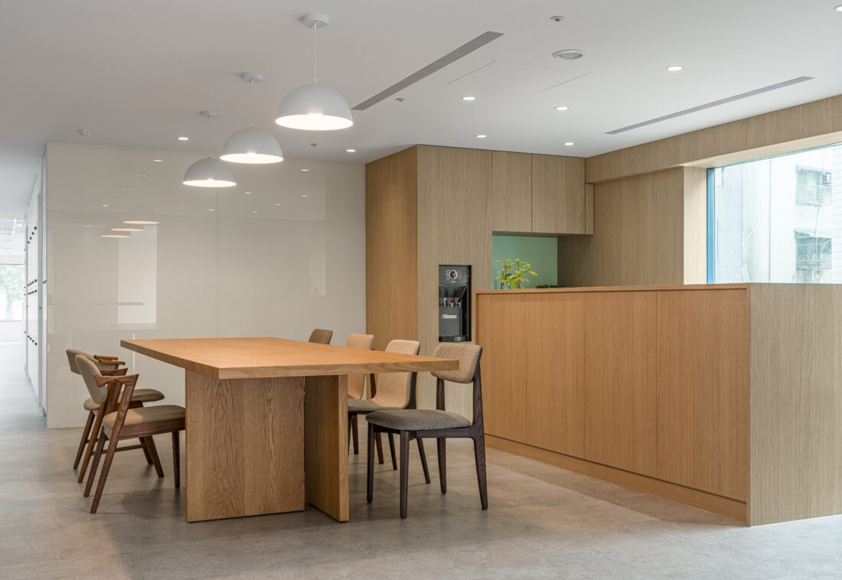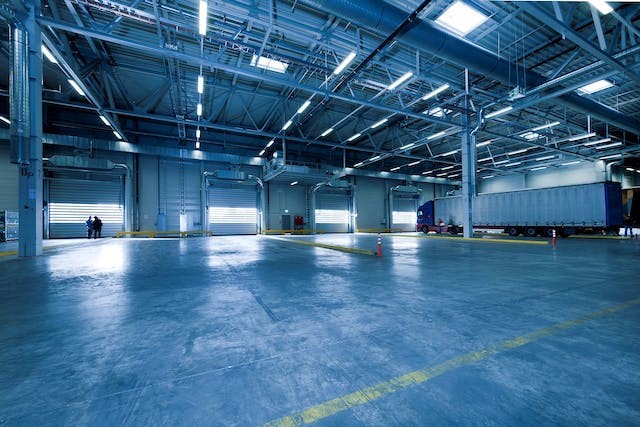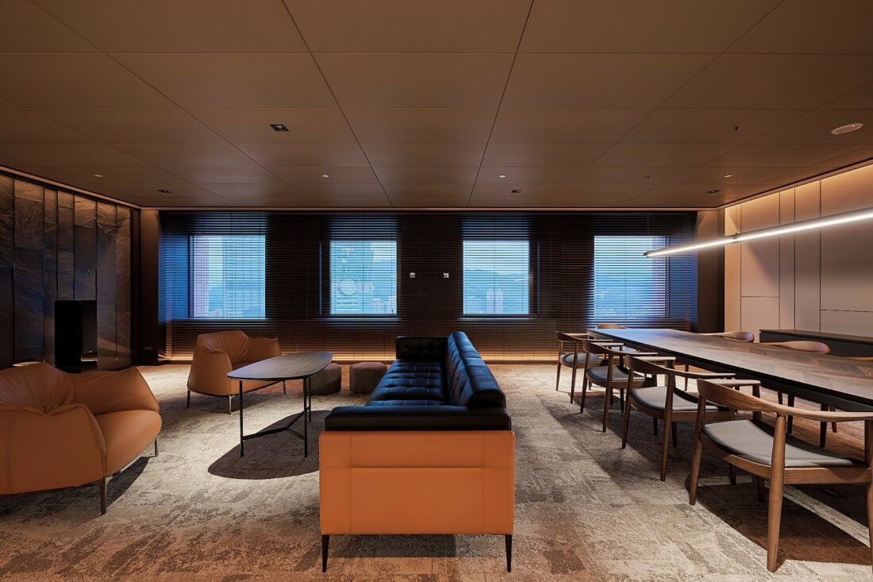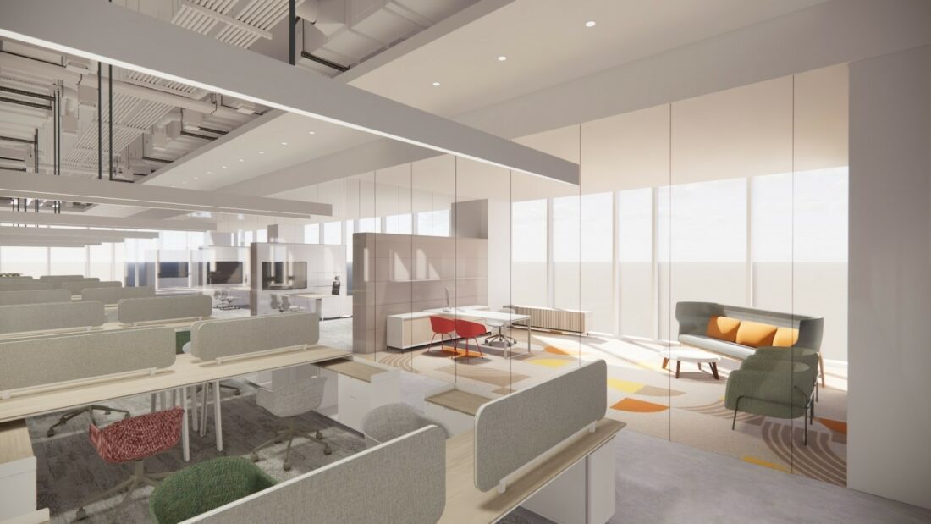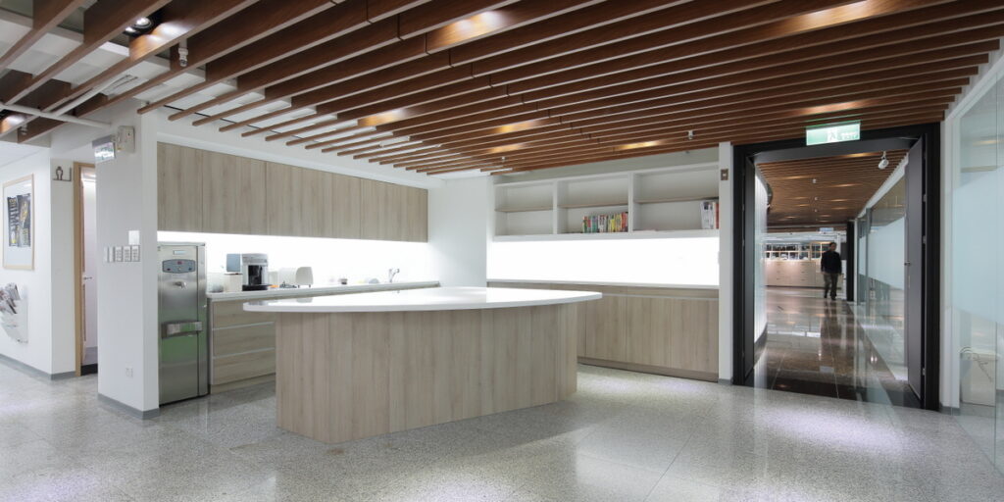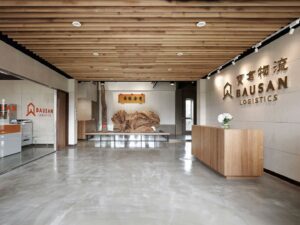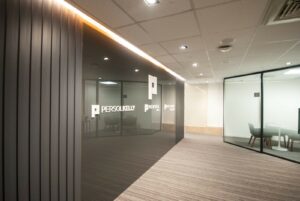What are the styles of foreign business offices? NVIDIA, AMAZON, and NETFLIX office design styles and cases do not hide personal secrets!
The design of foreign offices not only affects the work efficiency and comfort of employees, but also reflects the company's corporate culture, brand image and values. With the evolution of times and concepts, offices have a new space definition, which is different from the previous cubicles and standard ones. Traditional offices now emphasize free, open, bright and creative office spaces. Are you curious about what the leading foreign business office looks like? Do they all have spacious office areas? Sofa seats with multiple designs? Next, I will give youOrganize common foreign business office style elements, and in orderIntroducing the office design styles and benefits of popular foreign companies NVIDIA, AMAZON, and NETFLIX, take you to quickly browse the design examples of foreign offices.
What are the style elements of a foreign business office?
-
Smooth line design
The simple and clean line design presents a coherent and soft feeling. The office naturally integrates all elements of the space through curved furniture and walls. In addition to bringing a comfortable appearance, it also reflects the company's modern and flexible corporate image. .
-
open office space
Open office space refers to an office design with no fixed partitions or few partitions. In addition to saving more space, it can also provide shared areas to enhance cooperation and communication among employees and create an open, transparent and collaborative work culture. .
-
Pay attention to functional design
Functional design emphasizes the practicality and efficiency of the office. In addition to effective use of office space, it also emphasizes the need for the company to provide good facilities and equipment, including efficient computers, office furniture, conference equipment, and good lighting, temperature, and ventilation.
NVIDIA Office Design
NVIDIA is the world's largest GPU company, headquartered in Santa Clara, California, USA. As the company's team grew, so did its office space, causing departments to become further apart. However, the technology industry relies on the collision of different ideas, so NVIDIA's headquarters office adopts space design to connect departments and floors.
NVIDIA office design style elements
-
A powerful staircase connecting floors
Since the NVIDIA headquarters office has two working floors, how to connect the floors is very important. The NVIDIA headquarters office design team connects the two floors with large and small staircase groups, and plans different spaces with floors in the building. These large platforms are often used Serves as a place for employees to interact and exchange information.
-
An office core that brings together all facilities
The center of the office (Heart of NVIDIA) uses a special mesh steel plate and gathers all facilities, including conference rooms, toilets, and pantries, bringing everyone together. As a place for multiple uses, there is an opportunity to promote new collaborations.
-
Huge spaces and high ceilings with asymmetrical skylights
The NVIDIA headquarters office design team designed a wide interior space with high ceilings, and used asymmetrical skylights to reflect in the space, creating natural light patterns and permeating a calm atmosphere.
NVIDIA Office Design Style Benefits
The NVIDIA headquarters office pays attention to the needs and habits of users. The large platform is designed to reflect innovation and creativity. It gathers activities in the same place to improve work efficiency and teamwork. It also uses asymmetrical skylights to absorb natural light, which has a positive impact on the body, mind and work efficiency.
AMAZON Office Design
Amazon is a world-renowned multinational e-commerce company headquartered in Seattle, USA. The most famous architectural design of the AMAZON headquarters is the sphere office, which aims to combine the natural environment with the workplace, create a comfortable working environment, and provide different workplaces and leisure facilities.
AMAZON office design style elements
-
Three office buildings composed of transparent glass spheres
The AMAZON headquarters office is composed of one large and two small transparent glass spheres. Transparent glass is used to allow natural light to shine into the spheres to form a greenhouse. In addition, the vast open indoor space formed by three spheres can accommodate tens of thousands of plants. There are no conference rooms, studios and desks in the office building. Turn on the computer everywhere and it will become an office space. There is also a planned Bird's Nest conference area and food supply. district.
-
Four-story high plant ecological wall
Contact with nature and planting plants can effectively improve productivity and efficiency. The office has different terrains and accommodates more than 40,000 plants from over 30 countries. Employees can even hold meetings next to streams and waterfalls. No matter what the weather is like outside, there is another surface inside the glass. A layer of membrane filters infrared rays to keep the room cool, and the temperature is controlled at a comfortable 22 degrees.
AMAZON Office Design Style Benefits
John Schoettler, Vice President of AMAZON, said, "Nature is the missing element in the office." Therefore, the headquarters office was built to look like the Amazon rainforest, using glass ball-shaped buildings to gather natural light, allowing employees to feel as if they are working in nature, so as to relax their body, mind, and office. And the balance of creativity is also very consistent with AMAZON's corporate image - innovation and humanity.
NETFLIX OFFICE DESIGN
Netflix's main business is to provide film and television programs, movies, documentaries and original series to users around the world through streaming media platforms. It is headquartered in Los Gatos, California, USA. In addition to using the corporate brand's representative color "red", the office space also has a large number of open seats to facilitate discussions among many people.
NETFLIX office design style elements
Brand representative color—red design
The Netflix headquarters office is mainly designed with warm colors, and the brand's representative color red is added to echo the corporate image.
Plenty of open seatingThe Netflix headquarters office workspace is open and has a series of small conference rooms named after popular movies. Specially designed rooms have graphic glass walls to provide users with some visual privacy.
Smart glass The use of smart glass increases the amount of natural light in the office, reduces glare, and reduces lighting and air-conditioning consumption by changing the color of the glass. It can also distinguish work areas from social and entertainment areas.
NETFLIX OFFICE DESIGN BENEFITS
The Netflix headquarters office deeply embodies the company's representative colors and uses its own corporate characteristics to create small conference rooms named after popular movies. You can feel the brand energy as soon as you enter the office. It also uses technology to improve functionality and bring better lighting effects inside. Use light to separate work areas instead of traditional partitions, making the space more free and open.
Like this example of textured design for a foreign business office? Let B-Studio help you create a sustainable office!
Taipei Hitachi office is B-Studio The office space designed by the team,With "humanities", "technology" and "environmental sustainability" as the three main design concepts.B-Studio The team considers the use of office space in a people-oriented manner, uses modern technology to optimize space functional efficiency and health, uses environmentally friendly and green building materials to achieve ESG corporate responsibilities, creates communication spaces that are conducive to sharing, buffer zones between public areas and work areas, and opens up the space. personal corner,It uses Japanese simple style to present diverse and flexible uses.
Office design has a major influence on the development of the company, affecting work efficiency and creativity. It is also an important way to display the company's image and culture.
B-Studio With more than ten years of design experience,With a high degree of understanding of different owners, industries, and brands, we can design an efficient, open, and highly functional office space for you.Click me for immediate consultation!

