[Self-built dream house] Space corridors are smooth and not stuck! 5 key designs make your home instantly enlarged by 2 times! ?
The flow of movement in the home is not only related to the direction of people's movement and activities, but also the quality of life of the whole family in the future. Old houses usually have long corridors that consume space, long and numerous balconies, and incomplete functional planning. Based on living habits, Let’s plan the moving routes. "Moving route planning" breaks the status quo of poor established space and makes the space corridors smooth and free of obstructions. What key points should be paid attention to when planning the moving routes? What should we consider to make the moving lines smooth and easy to use? Before making changes, the following conditions should be taken into consideration in advance!
human-centered design
While pursuing beauty, space design also pays great attention to functionality. It fully embodies the people-oriented design concept and is carried out around all activities of "people", that is, the range of activities during various actions and behaviors: a person passes The standard size is 600mm, and if two people pass through it at the same time, it is 900 to 1200mm (home size). Therefore, when setting the size of indoor circulation lines, the behavior of the area must be considered to calculate the distance, height, and width to create the maximum square footage effect and A sense of vast space.
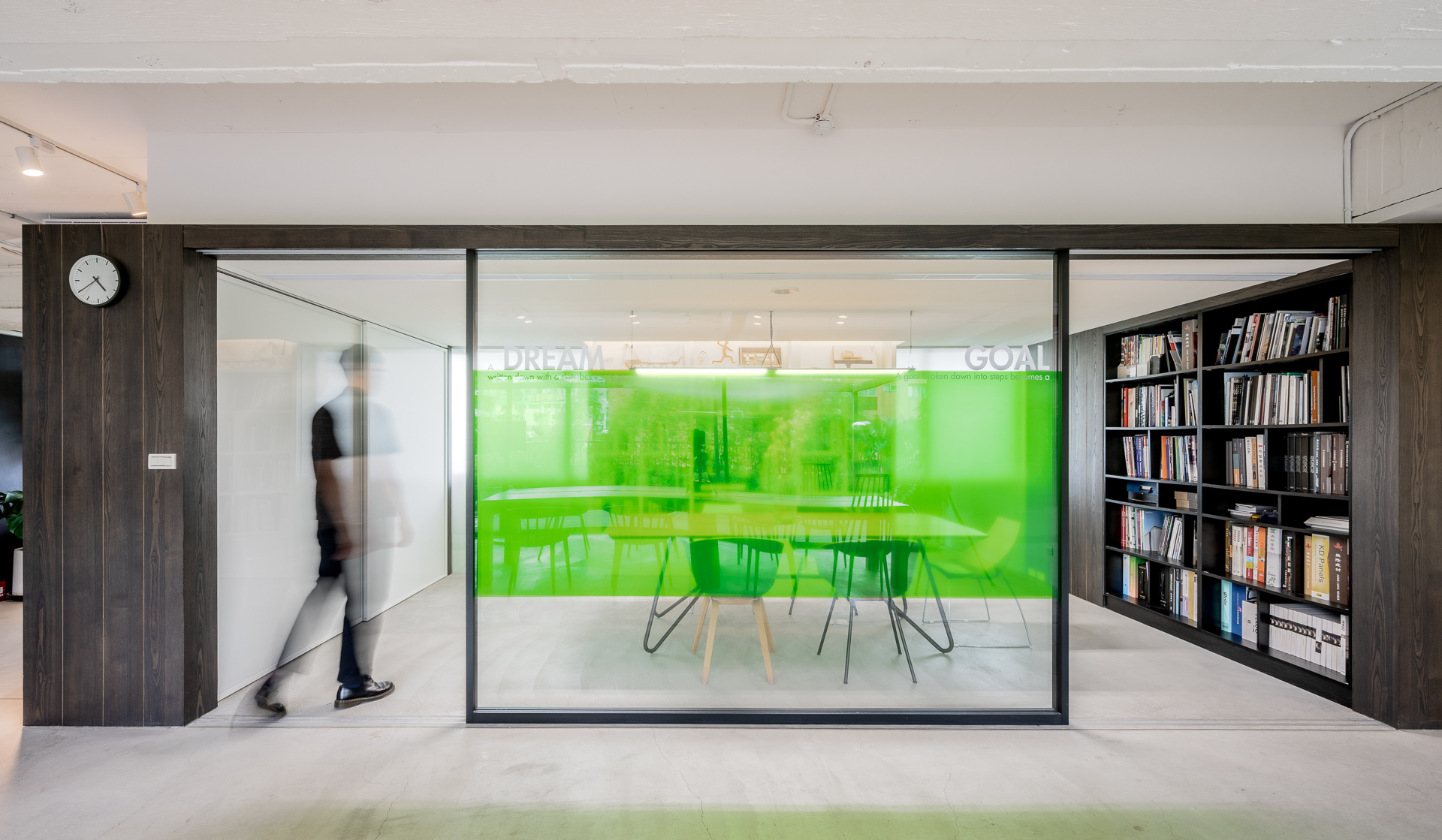
▲Design: B-STUDIO B-LAB
Convenient access to main routes
The main movement lines are the most commonly used movement lines in daily life, connecting the main routes of different functional spaces. They mainly cover housework movement lines, residential movement lines, and visitor movement lines. The order is arranged according to the frequency of activity of each movement line to shorten the time. Daily moving time not only improves the efficiency of life, but also helps to make the space orderly.
(1) Housework flow: Covers the most projects and the most frequently used routes.
(2) Residential route: The daily activity route of the family is mainly based on convenience.
(3) Visitor flow: Avoid disturbing the private space of family members.
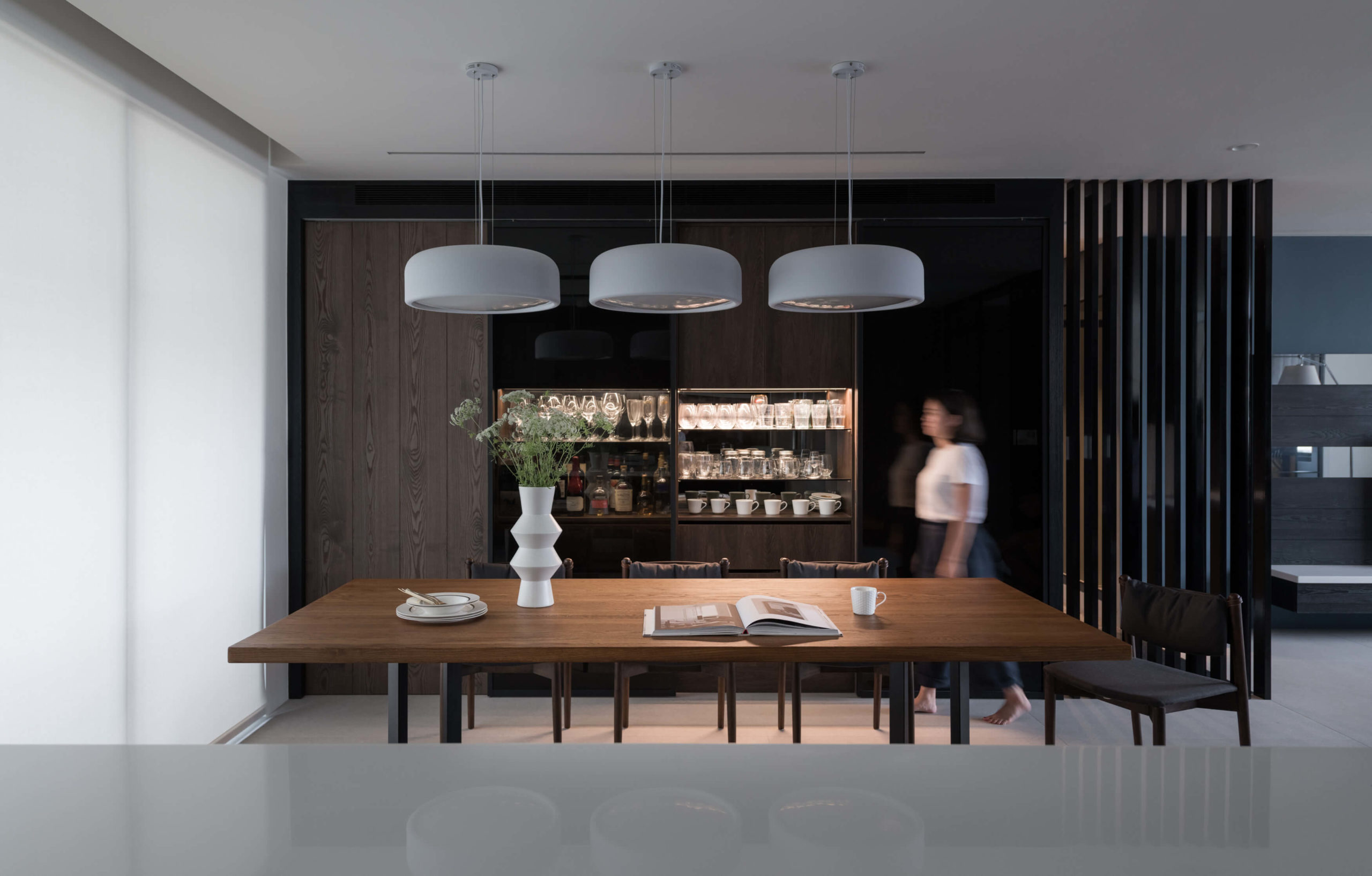
▲Design: B-STUDIO Oazhibayashi House
Improve efficiency - reduce intersections between routes
Contradictions often occur between the various movement lines planned to meet the needs of life. Remember to first confirm which movement line should be given priority, and plan each required space in the order in which it is expected to appear, and try to Reducing the intersections through the main rooms and preventing "blocking" between routes can effectively reduce the occurrence of collisions between users, allowing each area to be divided into independent functional areas, presenting each area with dendritic extension
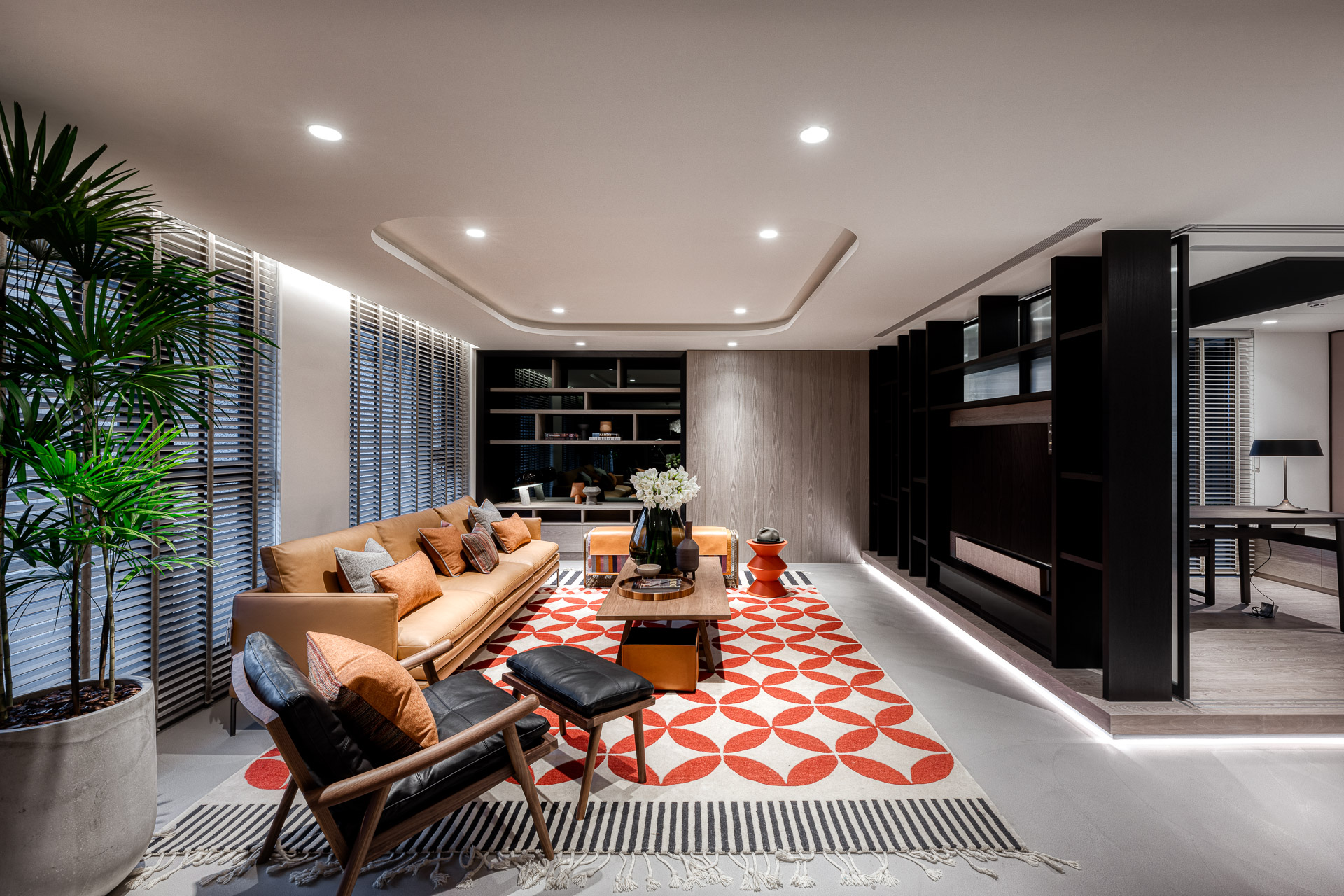
▲Design: B-STUDIO Chongqing Li Zhai
The open living room, dining room, and open kitchen make the overall space look elegant.
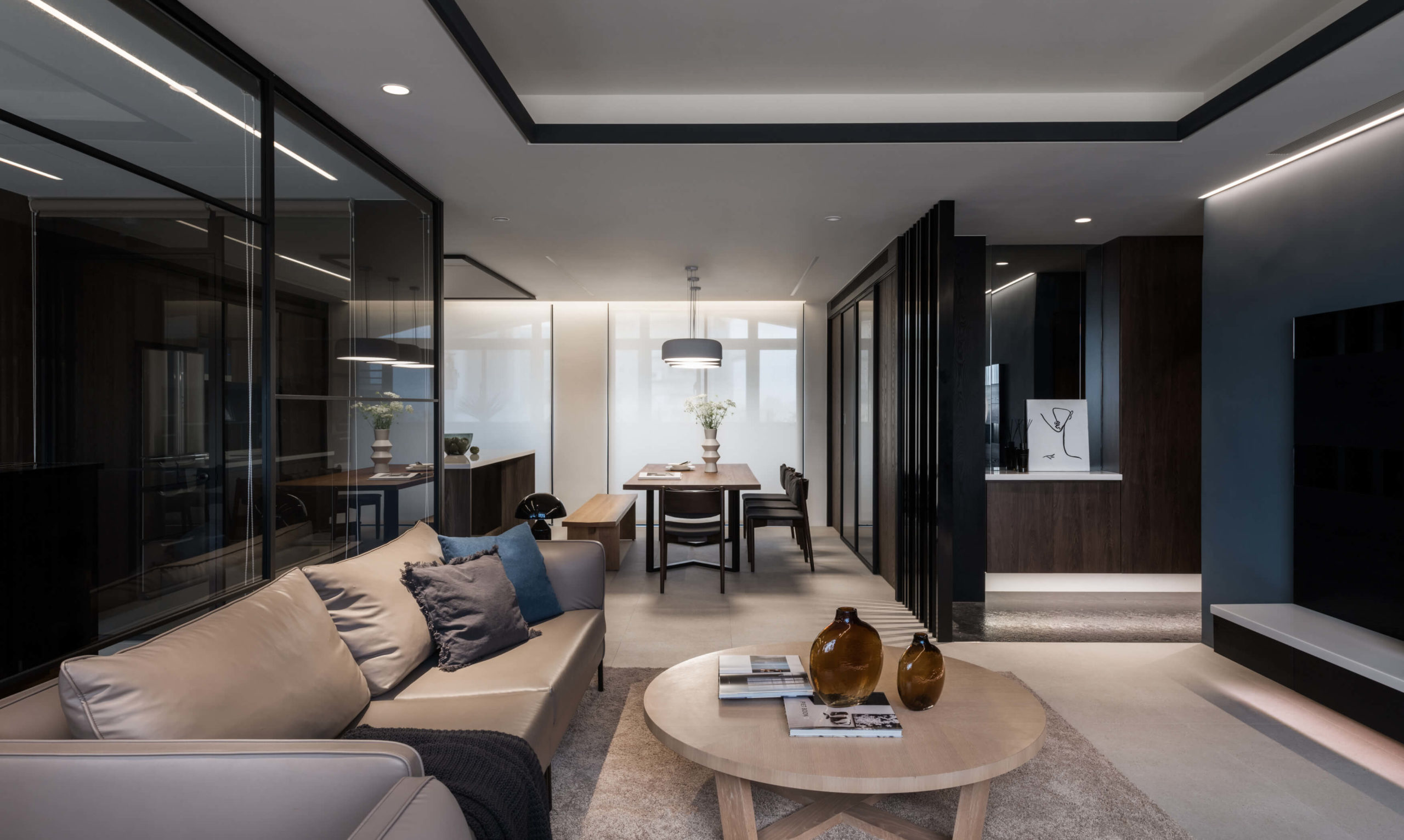
▲Design: B-STUDIO Oazhibayashi House
The living room is arranged as soon as you enter the entrance, making it convenient to receive friends.
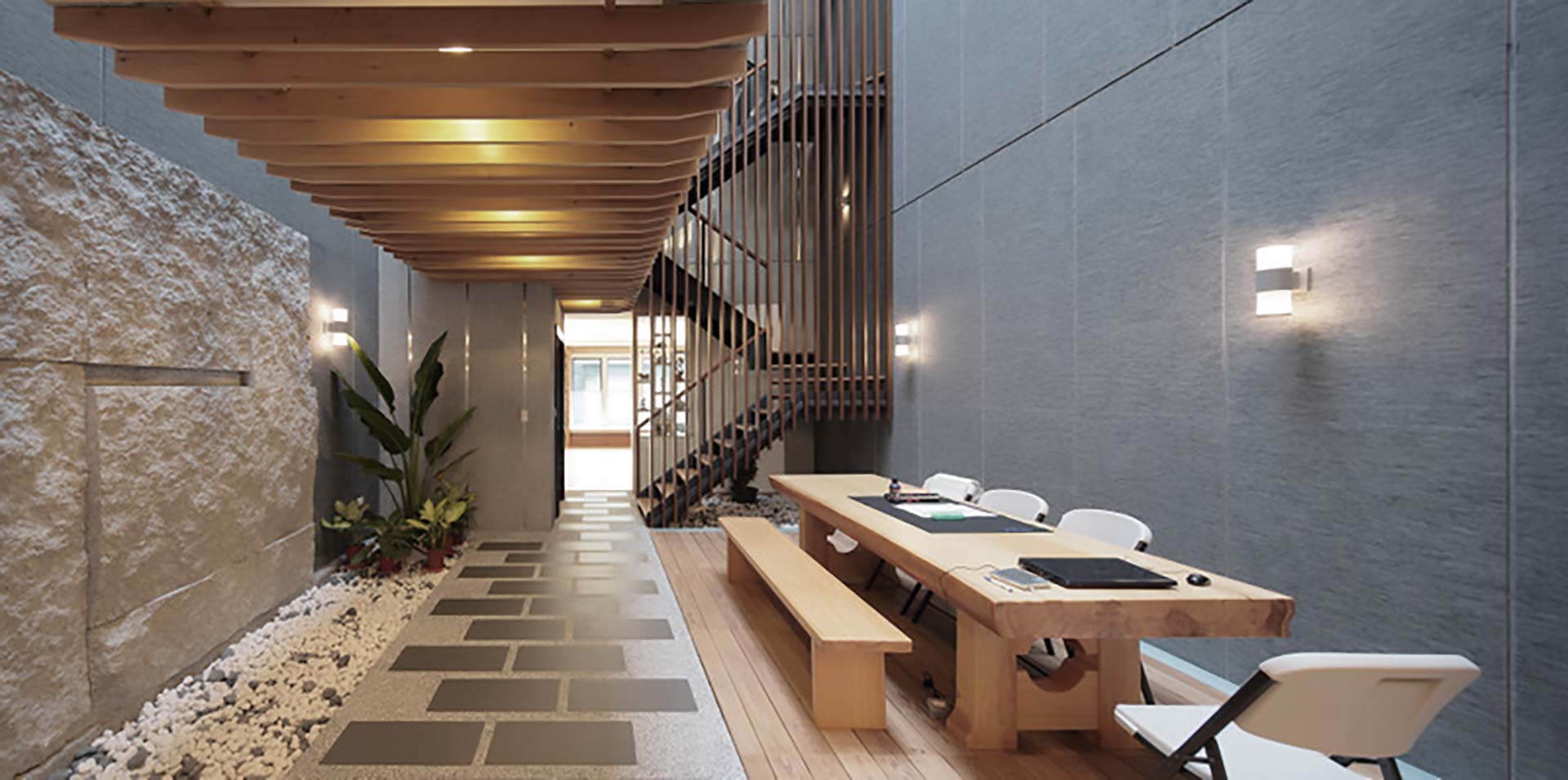
▲Design: B-STUDIO Chaozhou Qiu Zhai
The transparent staircase connects the upper and lower floors, allowing family members to feel each other’s presence.
Comfortable space "sense of distance"
The most comfortable distance between family members is when they can freely immerse themselves in personal activities and feel each other's presence. Therefore, by making the distance between the living room and dining room looming, this comfortable and pleasant "core" space will naturally become It attracts people to gather for dinner and communicate, and it also creates the most relaxing place for family members! Think back to your family’s daily life, and think about how to arrange the circulation to make it smoother!
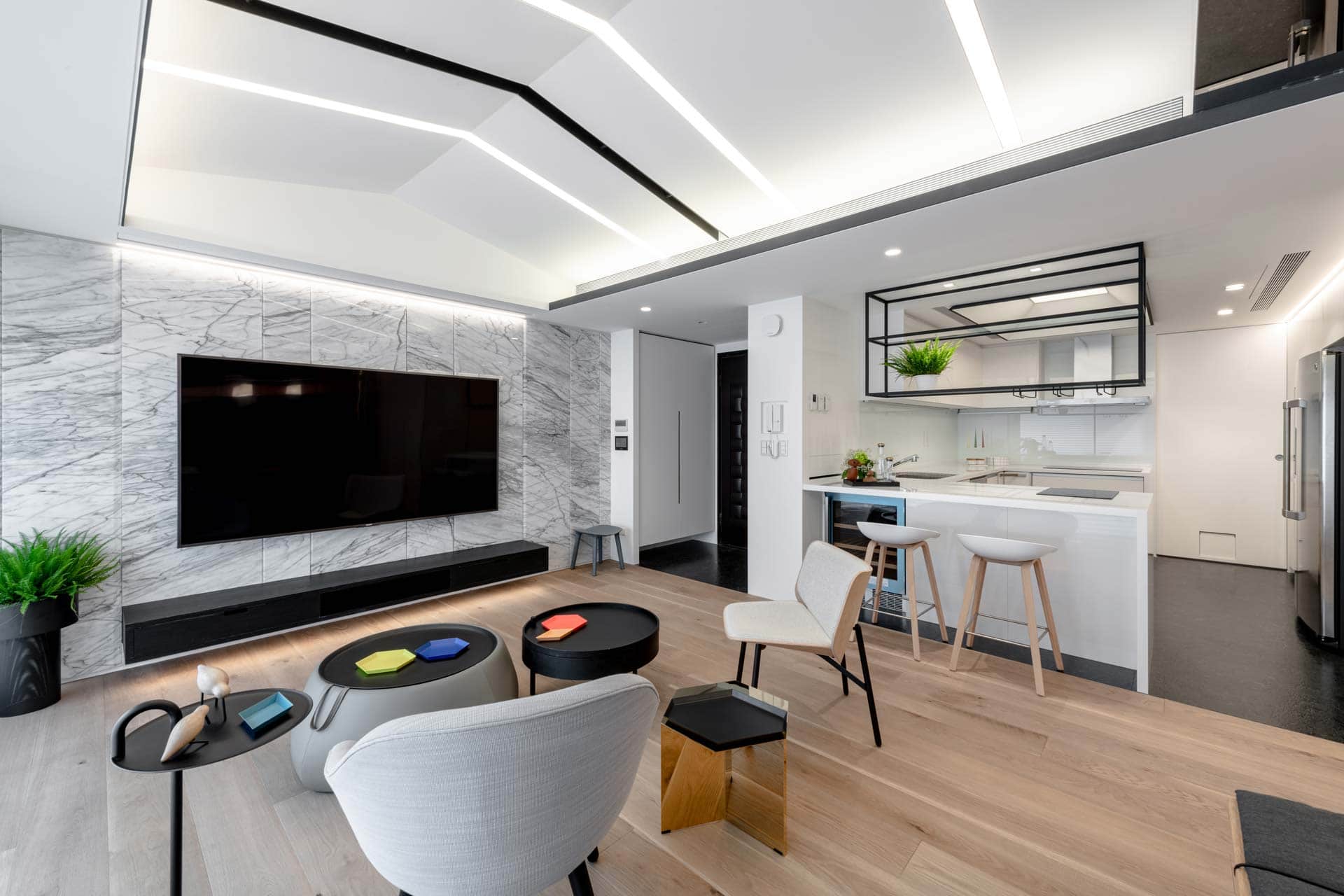
▲Design: B-STUDIO Tianyu Street
If you often invite friends and family over for dinner, you can set up a large bar and dining table in the kitchen.

▲Design: B-STUDIO Zhongshan Yang
It is convenient for family gatherings, and the living room can be designed to be comfortable and spacious.

▲Design: B-STUDIO Zhongshan Yang
The living room is connected to the kitchen. When the children come home, they pass by the family members who are cooking, which can further enhance the emotional communication between parents and children.
Change spatial circulation - use sliding door partitions
Don’t let doors hinder walking and sacrifice space. Functionally adjust the layout of glass partitions to give the space a sense of lightness and multiple uses, and avoid the cramped and oppressive feeling of traditional partitions. When the door is open, it can introduce natural light and create a broad view; when it is closed, it has a semi-transparent effect and can be used as a study area. Make moving lines more flexible. Although the moving lines should not be too complicated, sometimes consider the style and image of the design, and design S-shaped lines, straight lines, L-shaped lines, and 45-degree diagonal moving lines, which can actually increase the interest of the space.

▲Design: B-STUDIO Avenue of Stars

▲Design: B-STUDIO Avenue of Stars
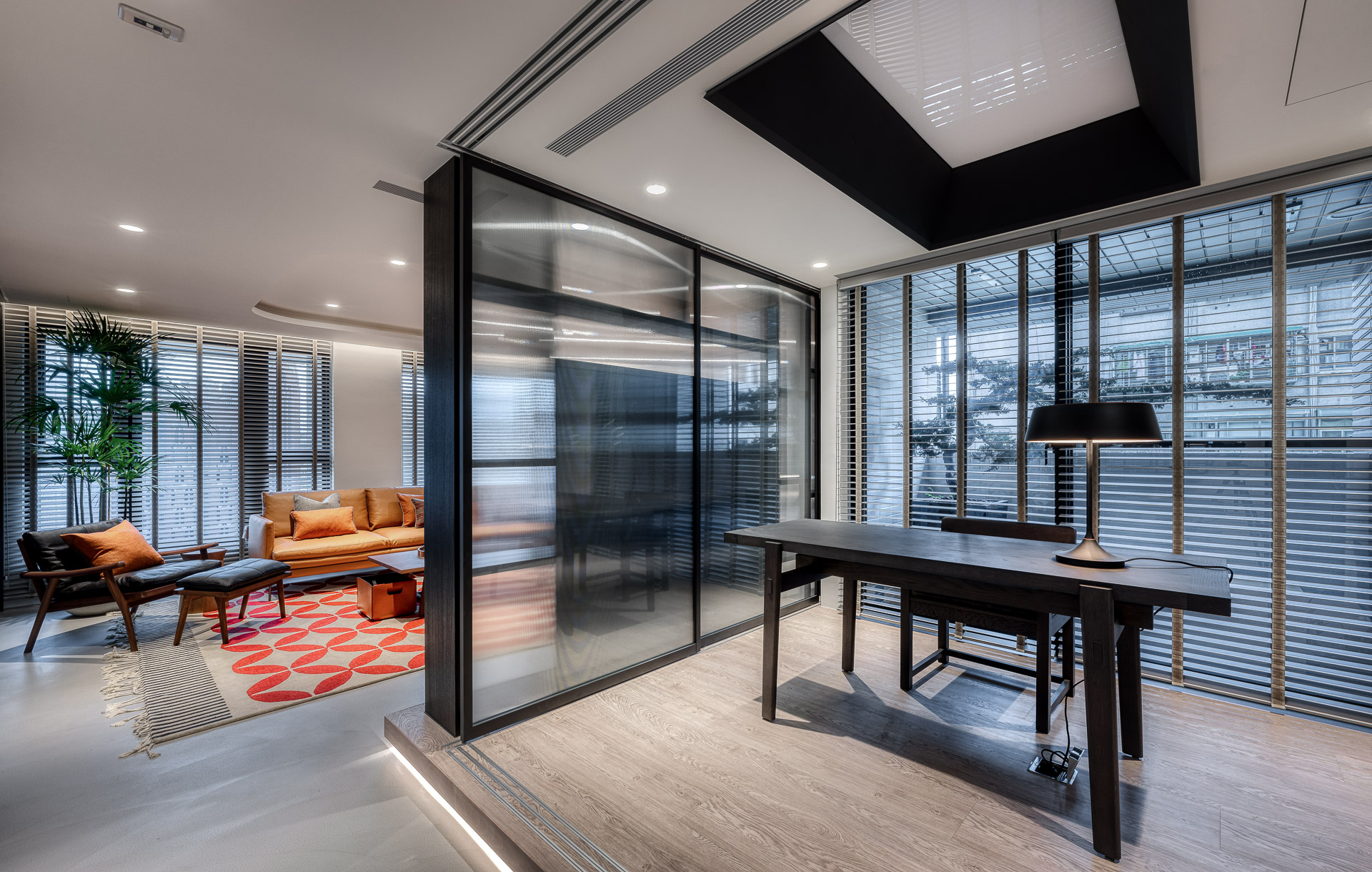
▲Design: B-STUDIO Chongqing Li Zhai
Circulation planning is the key to the quality of living. The design needs to take into account the original site conditions, building architecture and other conditions to meet the requirements of a livable building with smooth layout, amplified floor area and multi-functional space purposes. It has won many international awards for its architectural design. Architect Chen Bingxin is good at integrating architecture and interior space use, designing minimalist beauty that returns to simple life!
interior space-Avenue of Stars➦
construction space-Qing Shui Fu ➦
For any architectural or interior design needs, please feel free to contact us:B-Studio online consultation