[When Nordic style meets water-cast architecture] 5 water-cast buildings that respect nature present a pure and simple life style!
Nordic style advocates nature, simplicity, and attractive functional design, and has always been loved by everyone! Nordic style architecture pays special attention to the "phototropism" of the residence, and the exterior uses natural and original colors such as white and gray to complement the environment. The architecture and interior design make extensive use of logs to show the natural texture, and use the water molding method, which has become the dominant construction method in recent years, to present the purest architectural form. Let’s take a look at 5 water-modelled buildings in the Nordic style, how to interpret a pure and simple life style!
E20 HOUSE, Germany's eye-catching "crystal-shaped" clear water mold villa
Steimle Architekten designed this striking "crystal" residence, clad in nearly 20-inch-thick concrete walls that have a strong, vivid texture and the appearance of a protective shell. The short sides of the crystal shape create tapered ends with angular ends. , enhancing the structural and sculptural beauty and contrasting with neighboring buildings.
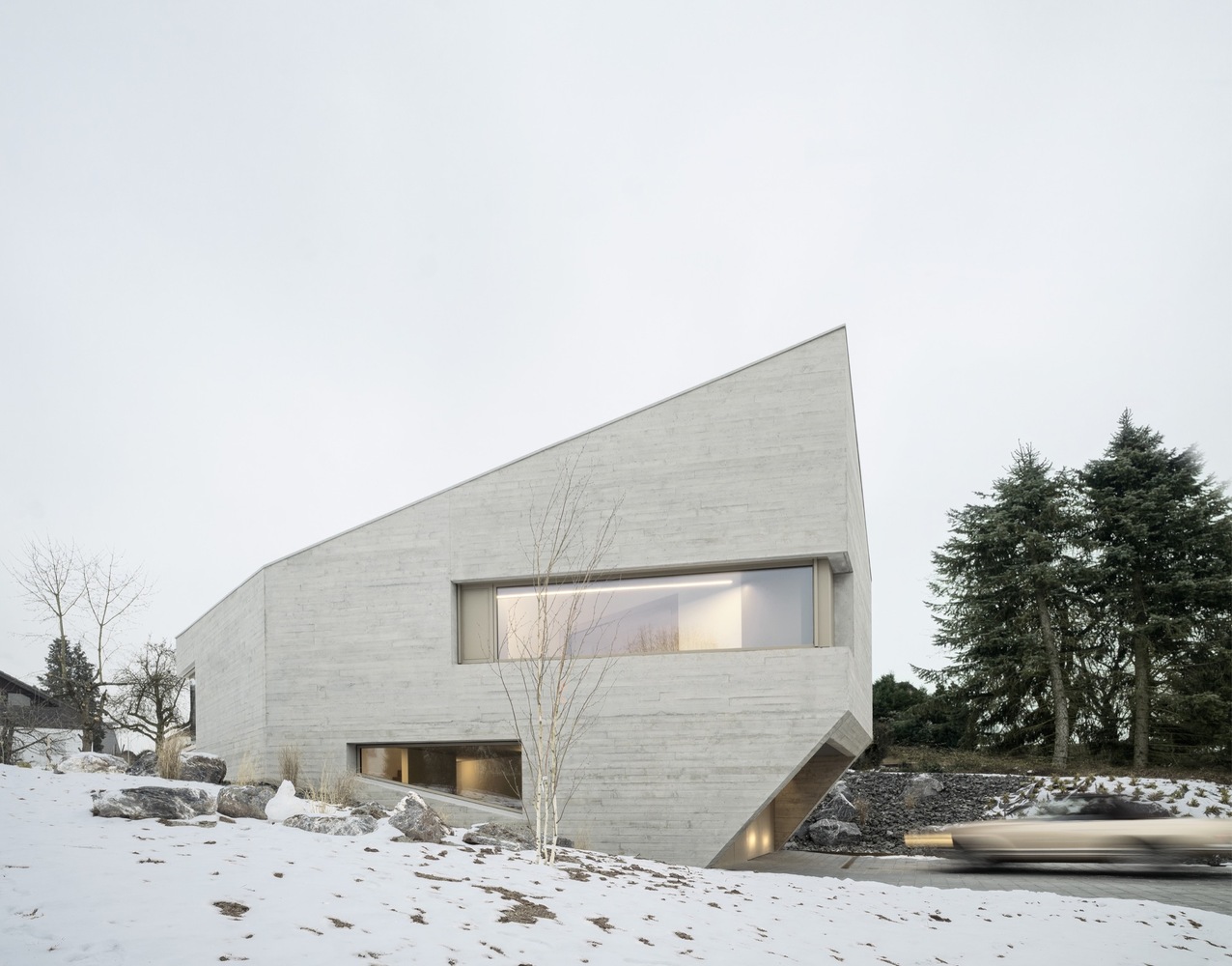
▲ Design:Steimle Architekten Photo:Brigida González
The traditional gabled roof folds in different directions, with only a few openings cut deeply into the solid concrete shell, providing the building with distinct silhouettes. Window openings are set horizontally in the concrete shell, forming framed views of the surrounding softly undulating landscape, more inviting to residents. Provides an unexpectedly wide view.
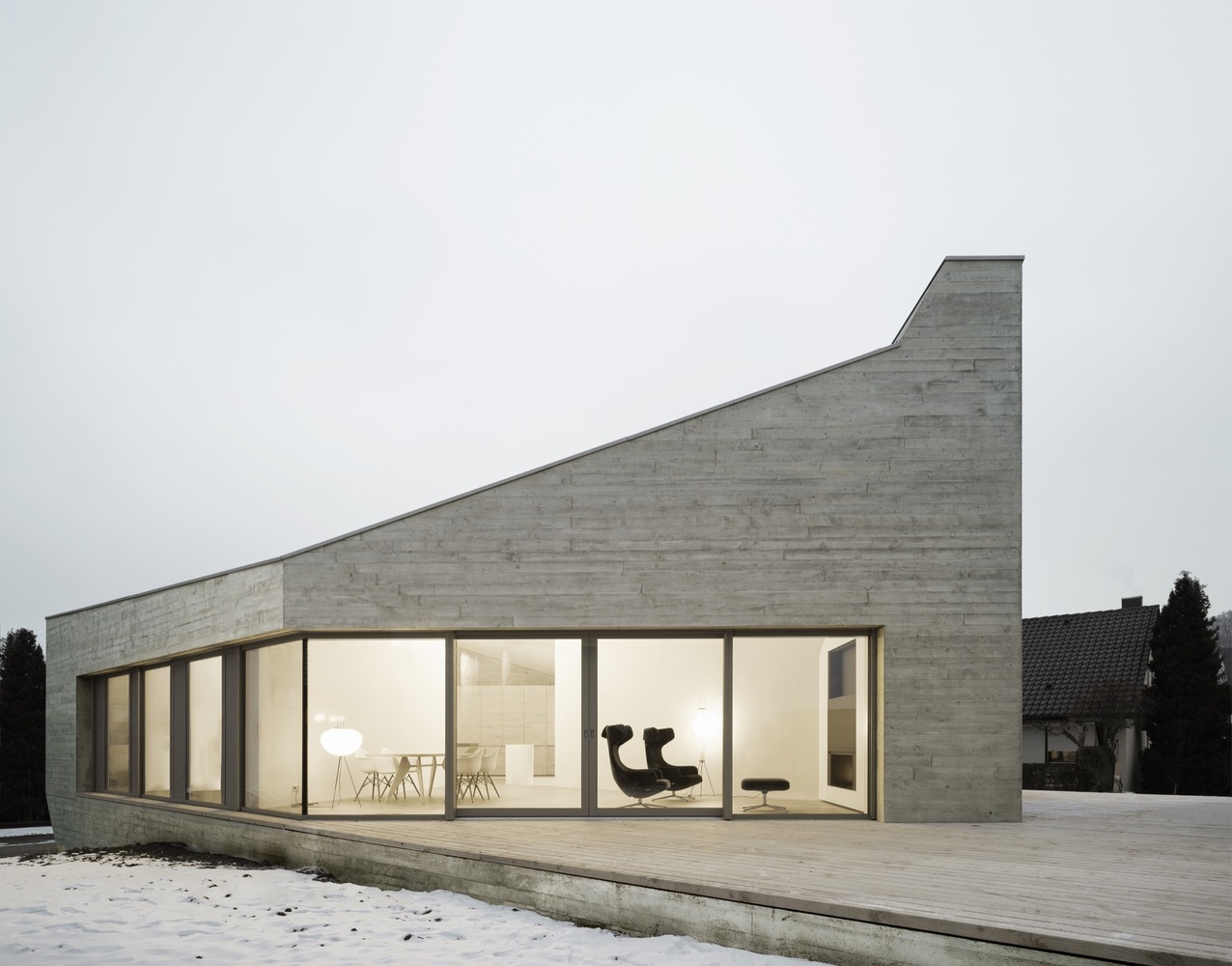
▲ Design:Steimle Architekten Photo:Brigida González
and the gently rising topography enhance the angularity and sculptural effect of the house, the trapezoidal layout generates a variety of new spatial relationships as opposing parallelograms divide the open floor plan into kitchen and dining areas.
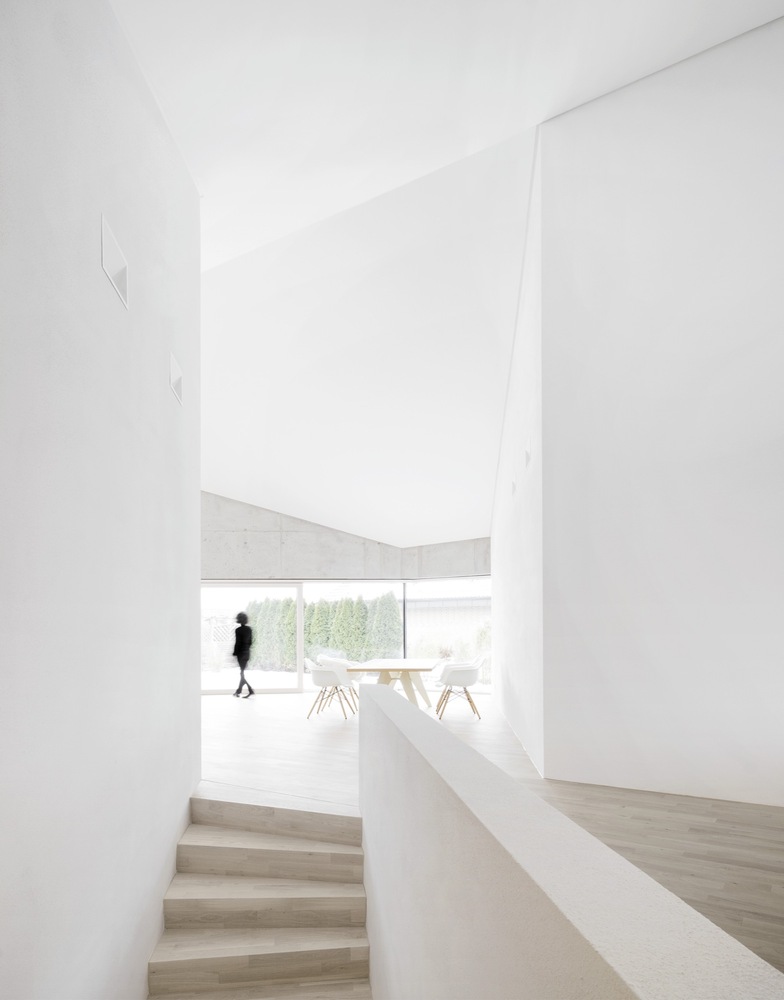
▲ Design:Steimle Architekten Photo:Brigida González
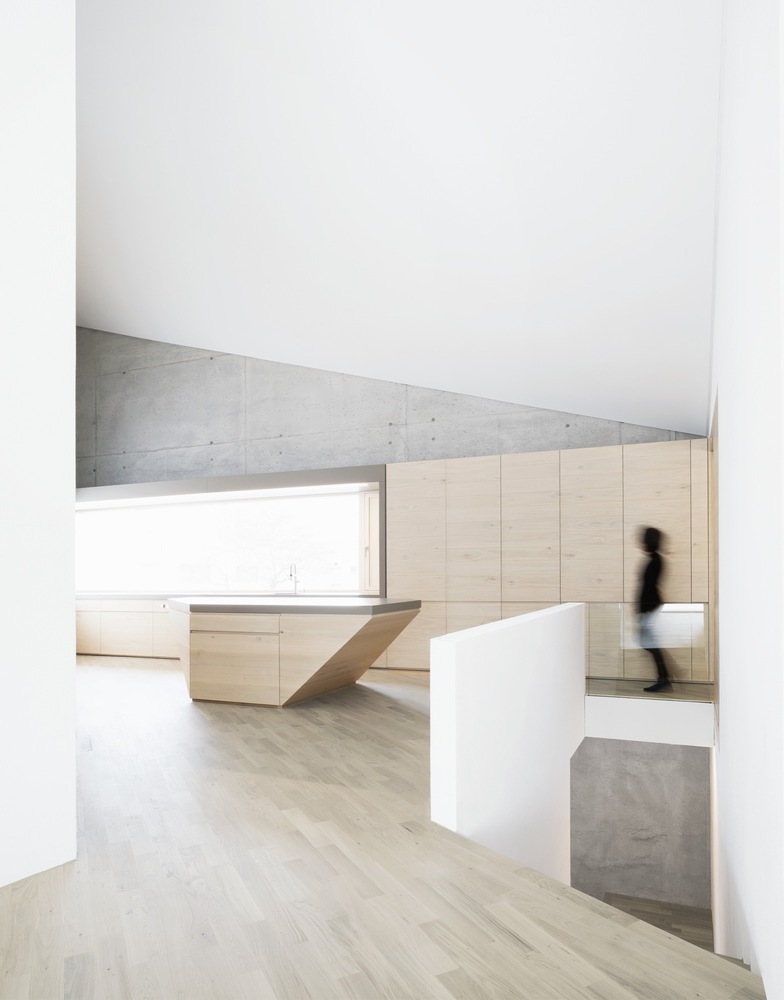
▲ Design:Steimle Architekten Photo:Brigida González
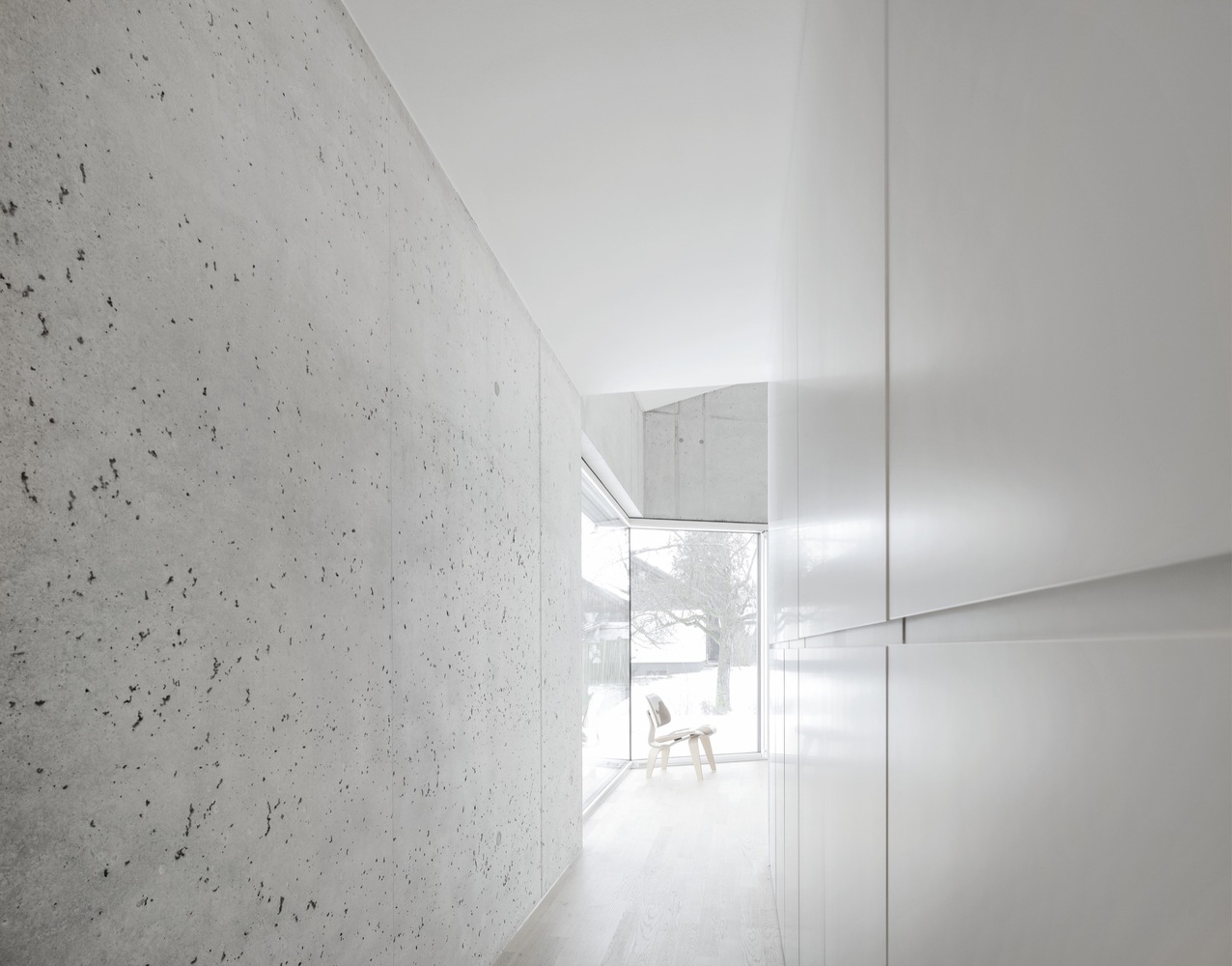
▲ Design:Steimle Architekten Photo:Brigida González
Concrete surfaces inside the home are smooth, contrasting with the rough texture of the exterior, and are complemented by the warm tones of white walls and solid oak furniture that streamline the space.
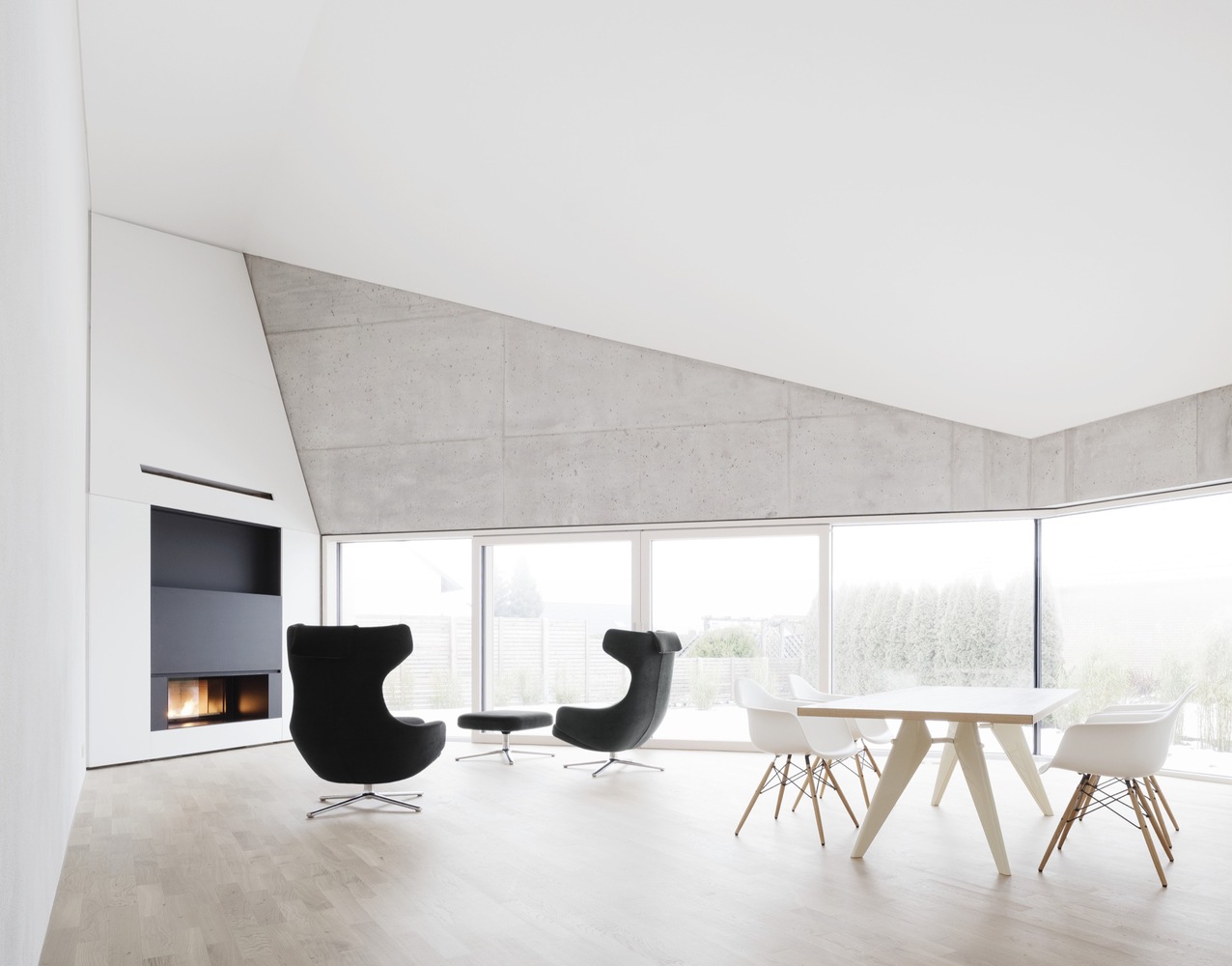
▲ Design:Steimle Architekten Photo:Brigida González
Sweden Villa Mörtnäs NordicSimple style concrete house
This modernist concrete building form, designed by Fourfoursixsix, uses concrete structural Aeroc blocks (an energy-saving material with thermal insulation effect) and is rendered in light gray with many openings in the facade, soft tones, pure and simple The design complements the snowy landscape.
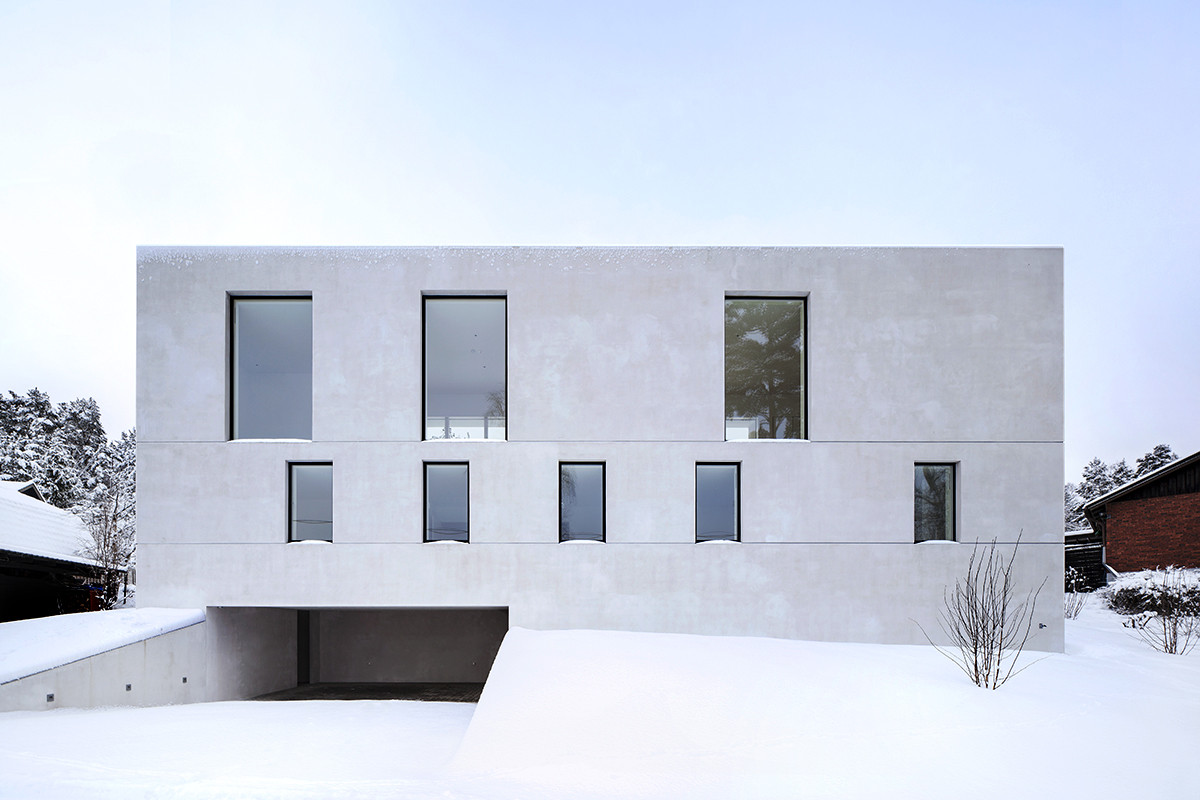
▲Villa Mörtnäs Design: Fourfoursixsix Photo: Johan Dehlin
The steep slope and appearance of the site determines the hierarchy of living spaces, with window heights increasing as the building rises, providing bright light and excellent views, and floor heights increasing as the building rises, with upper floors promoted Open plan, with more private spaces on the lower floor.
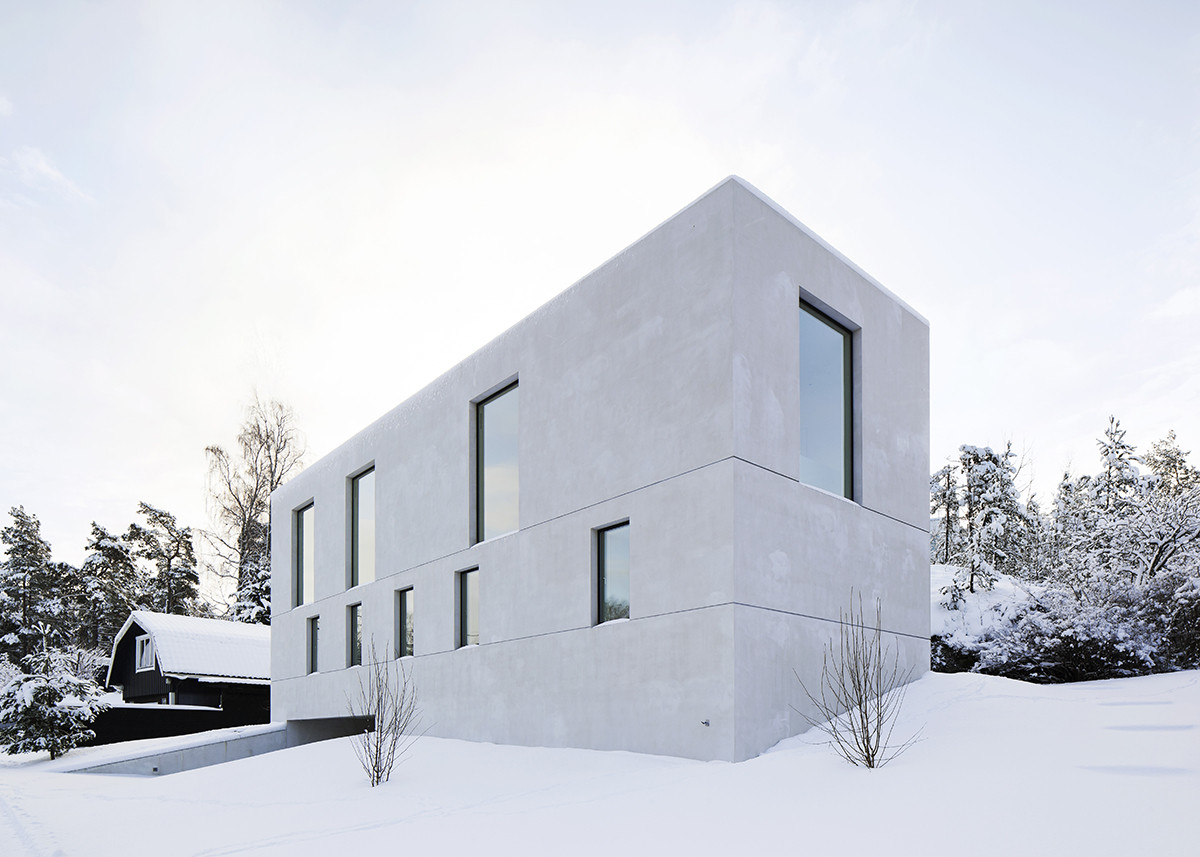
▲Villa Mörtnäs Design: Fourfoursixsix Photo: Johan Dehlin
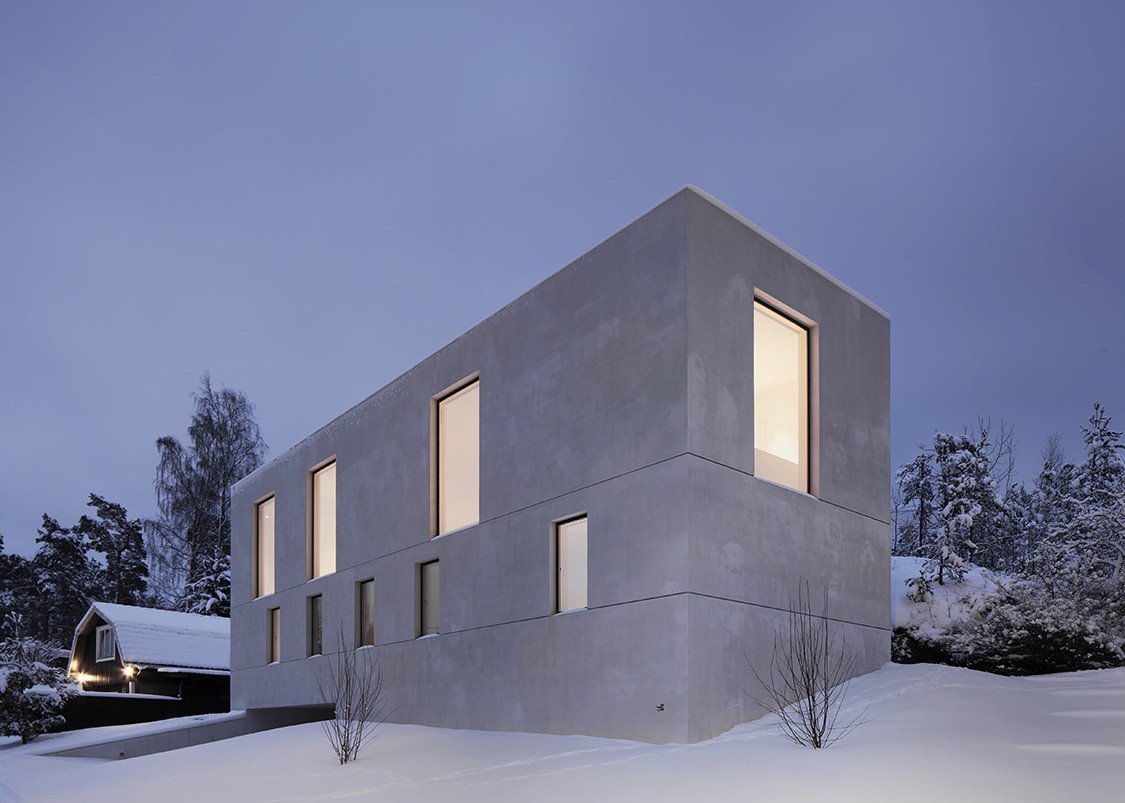
▲Villa Mörtnäs Design: Fourfoursixsix Photo: Johan Dehlin
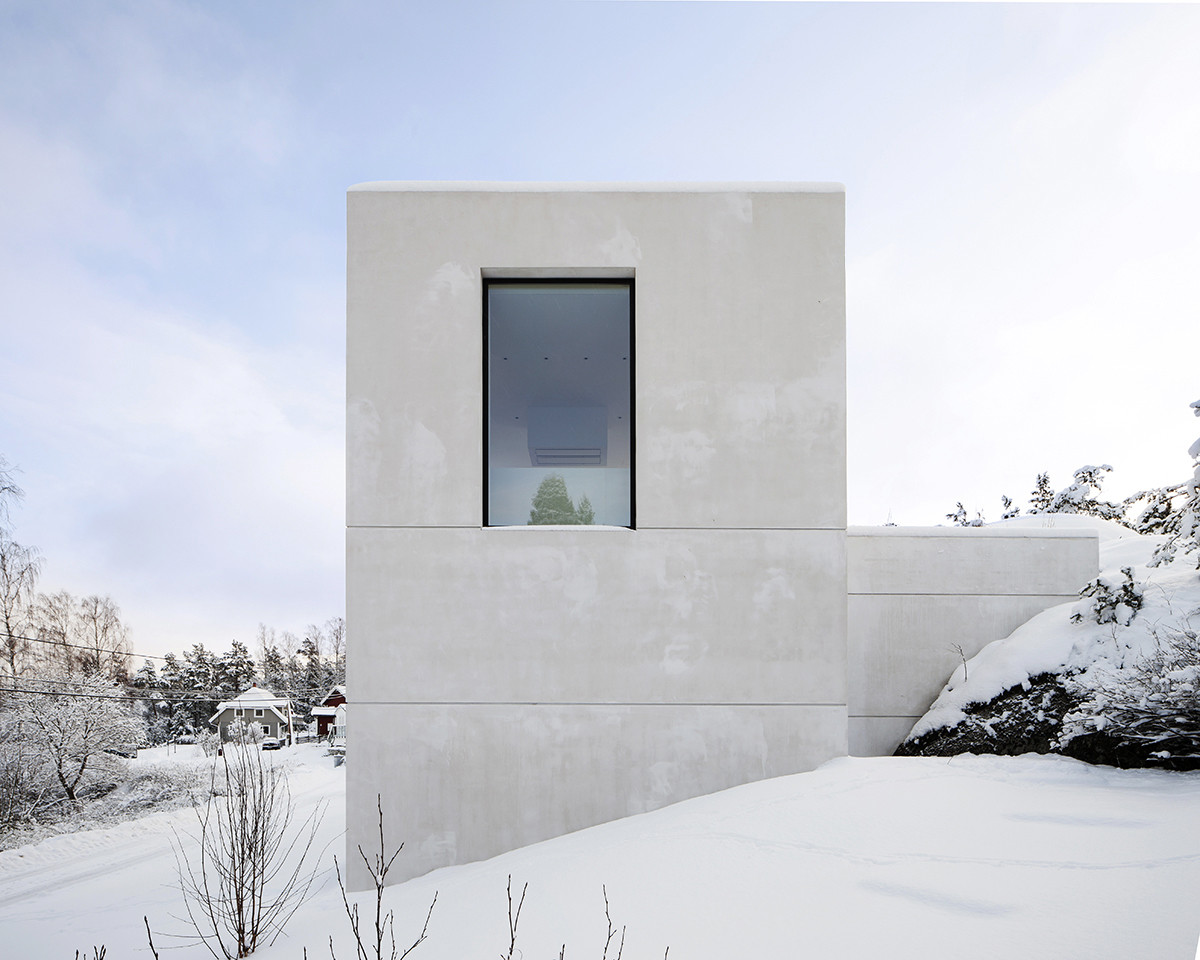
▲Villa Mörtnäs Design: Fourfoursixsix Photo: Johan Dehlin
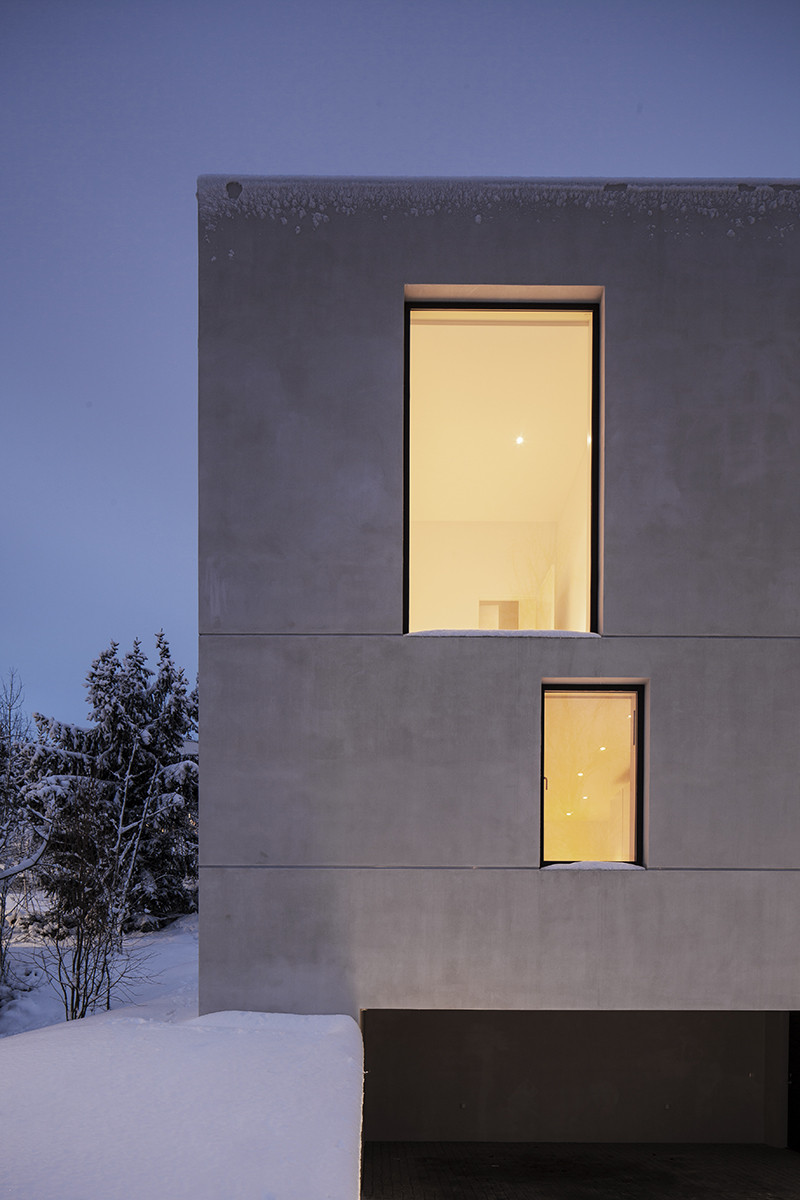
▲Villa Mörtnäs Design: Fourfoursixsix Photo: Johan Dehlin
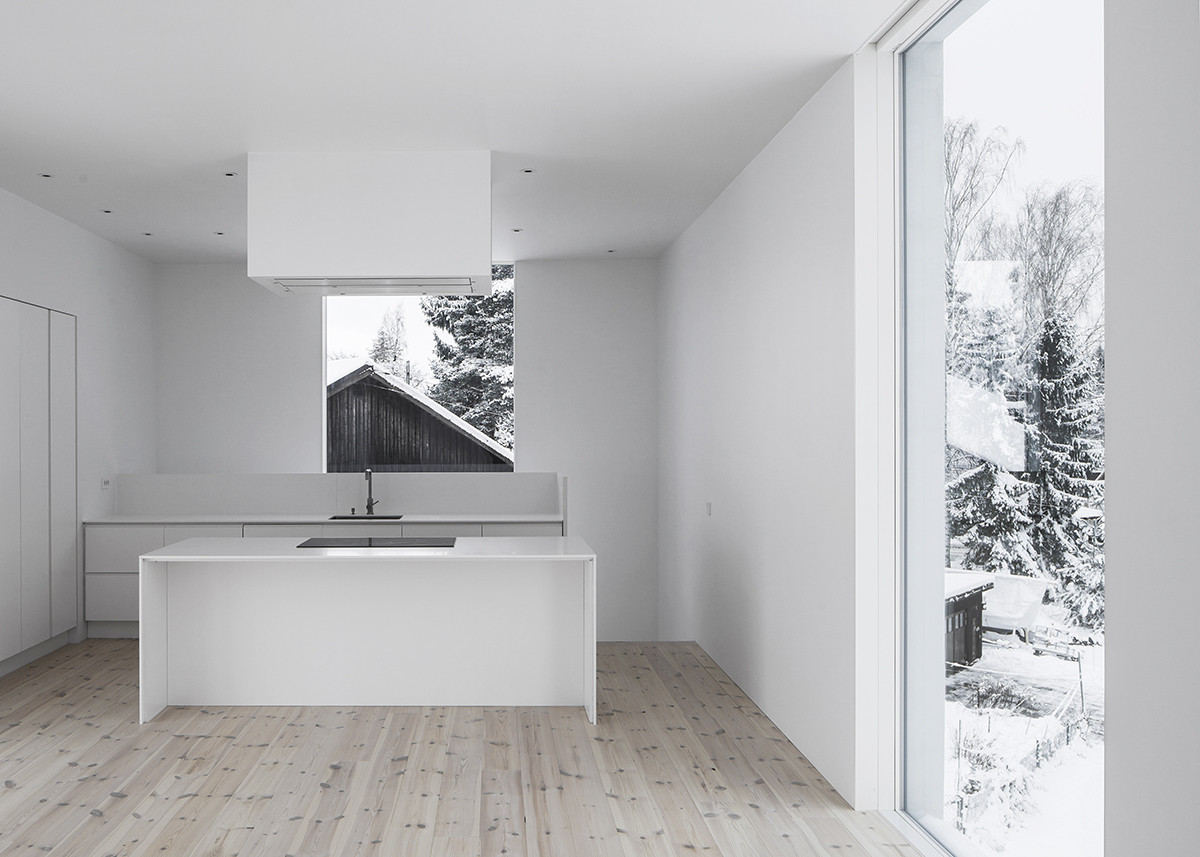
▲Villa Mörtnäs Design: Fourfoursixsix Photo: Johan Dehlin
The interior design also follows the minimalist design of the building's exterior, with gray and white tones on the ceiling and pine floors, creating a tranquil interior environment. The space pays attention to design details, such as: internal hidden black window frames, flush skirting, and meticulous connections between the glass in the floor-to-ceiling living room. The 3.2m high living room opening breaks the barrier between indoors and outdoors, offering a panoramic view of the beautiful sea view.

▲Villa Mörtnäs Design: Fourfoursixsix Photo: Johan Dehlin
Swedish Summerhouse Lagnö fair-faced concrete summer house
Lagnö faces the bay, which inspired Tham & Videgård Arkitekter architects to integrate the house design into nature. The exterior walls are made of fair-faced concrete, giving the surface a special texture. The two building volumes are side by side and connected to the outdoor space by a sloping glass canopy. , forming a line at the boundary where the forest opens to the bay.
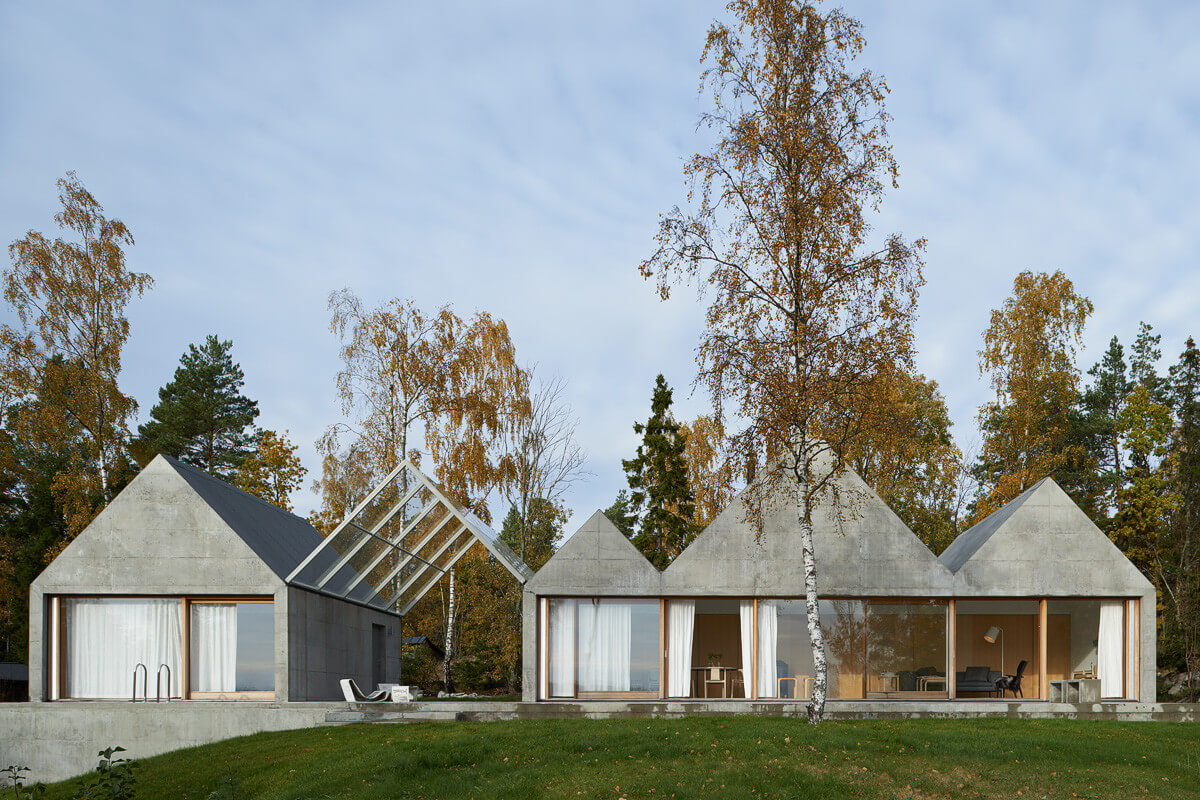
▲Summerhouse Lagnö Design: Tham & Videgård Arkitekter photo: Åke E:son Lindman
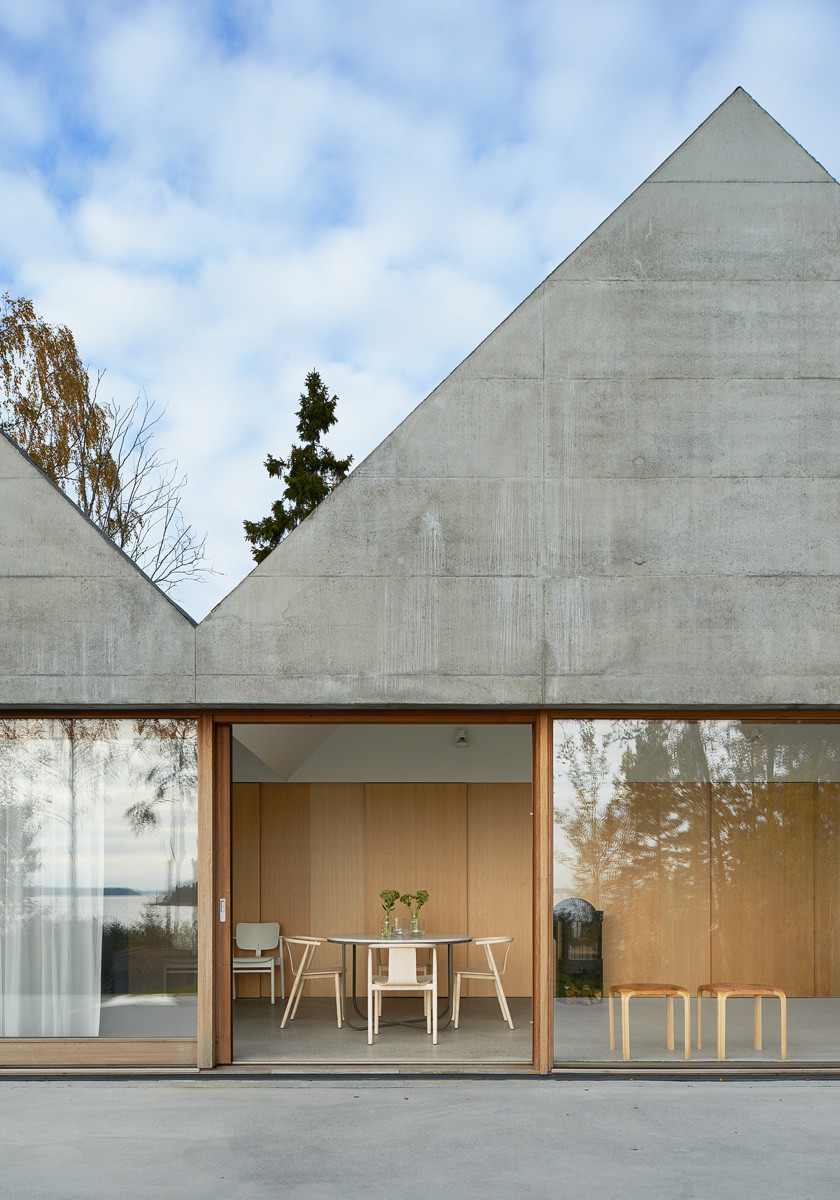
▲Summerhouse Lagnö Design: Tham & Videgård Arkitekter photo: Åke E:son Lindman
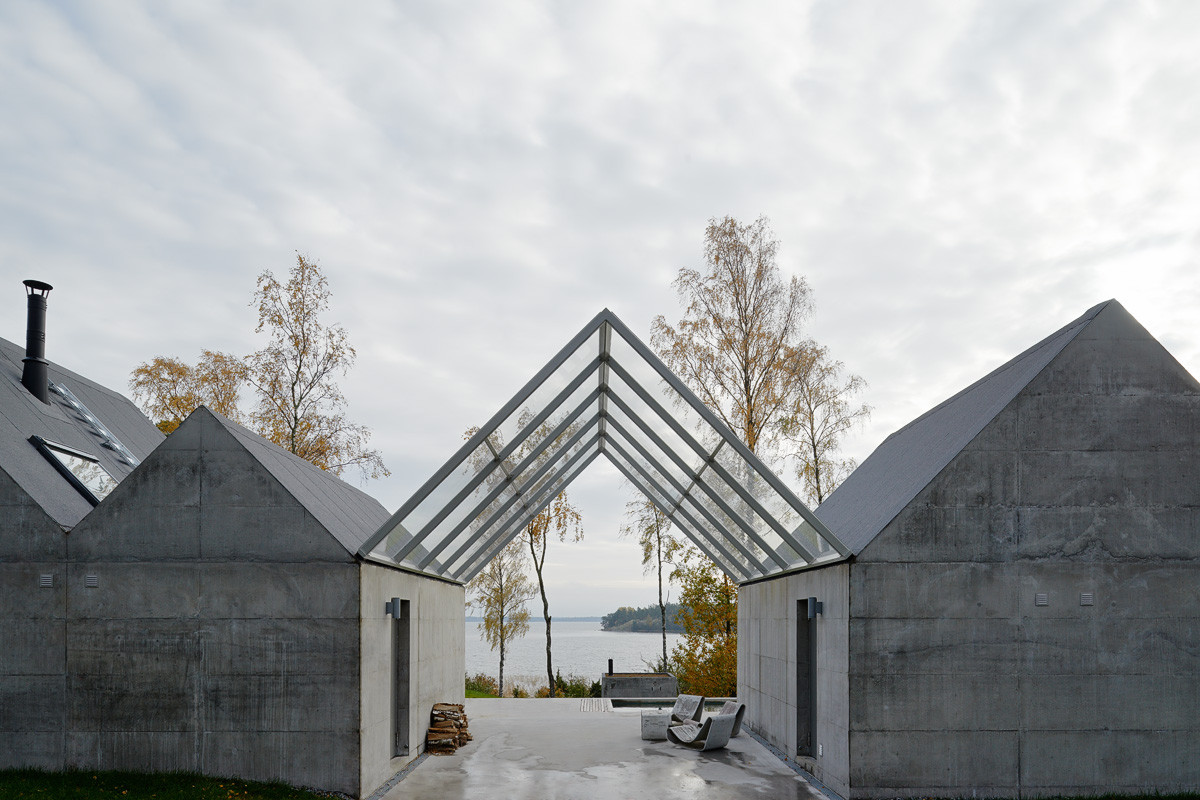
▲Summerhouse Lagnö Design: Tham & Videgård Arkitekter photo: Åke E:son Lindman
The exterior characteristics of the house originate from the interconnection of multiple transverse gable roofs to form a long pleated facade, which runs through the entire space from the living room. The sloping ceiling provides indoor spaces of different heights, and the relatively shallow depth of the room connects to the terrace. Bring the outdoors indoors. The simple space lines and white finishes of the interior space make the space brighter and give people a bright and comfortable atmosphere.
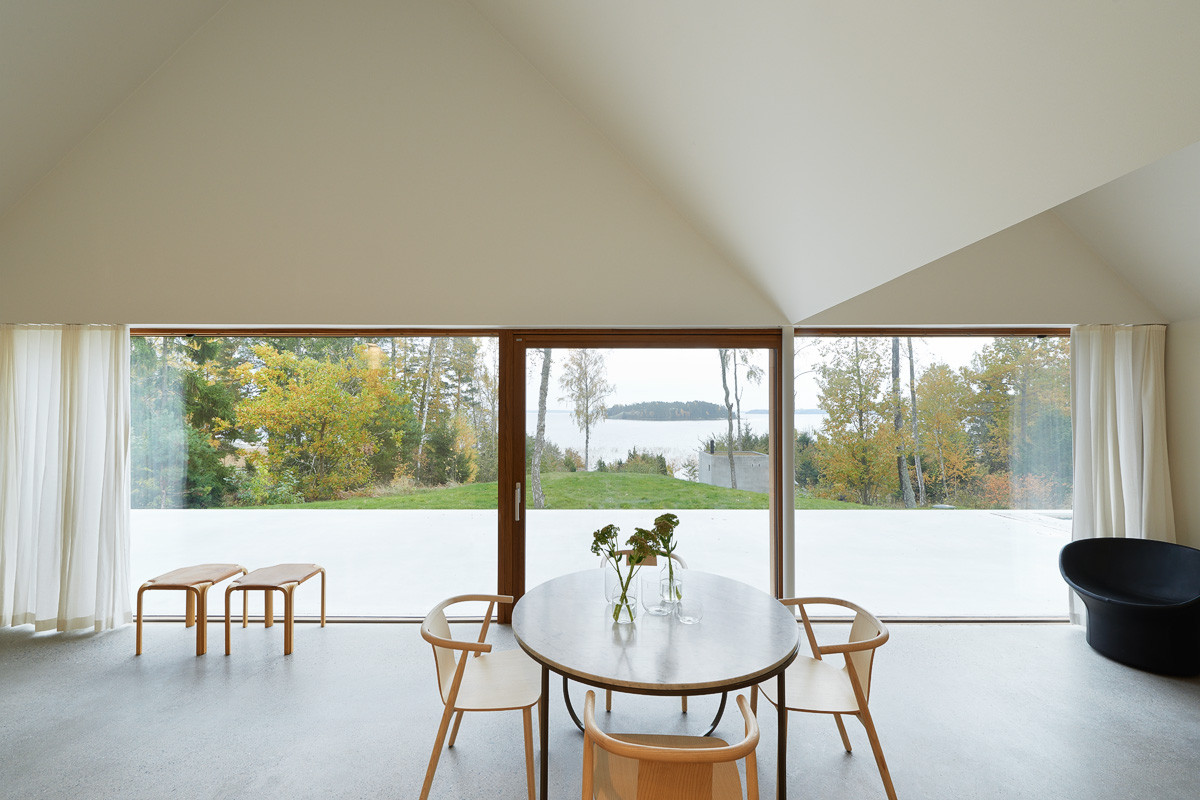
▲Summerhouse Lagnö Design: Tham & Videgård Arkitekter photo: Åke E:son Lindman
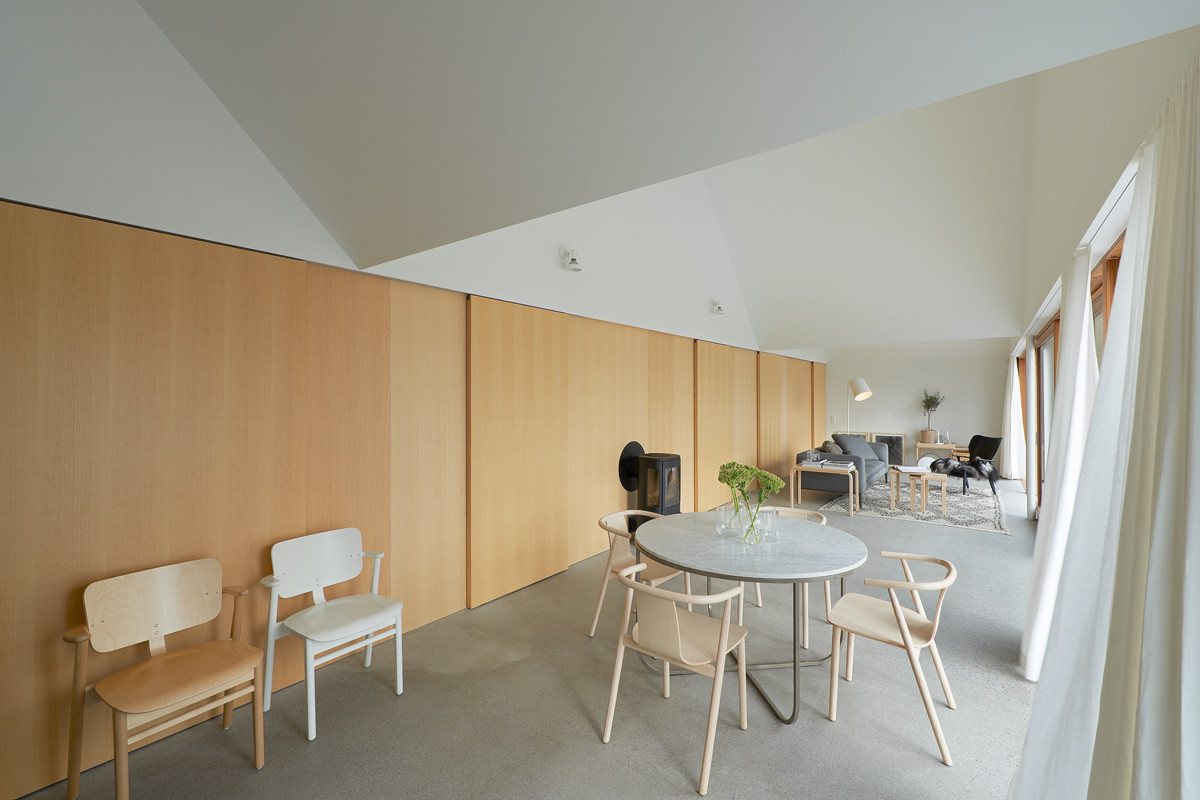
▲Summerhouse Lagnö Design: Tham & Videgård Arkitekter photo: Åke E:son Lindman
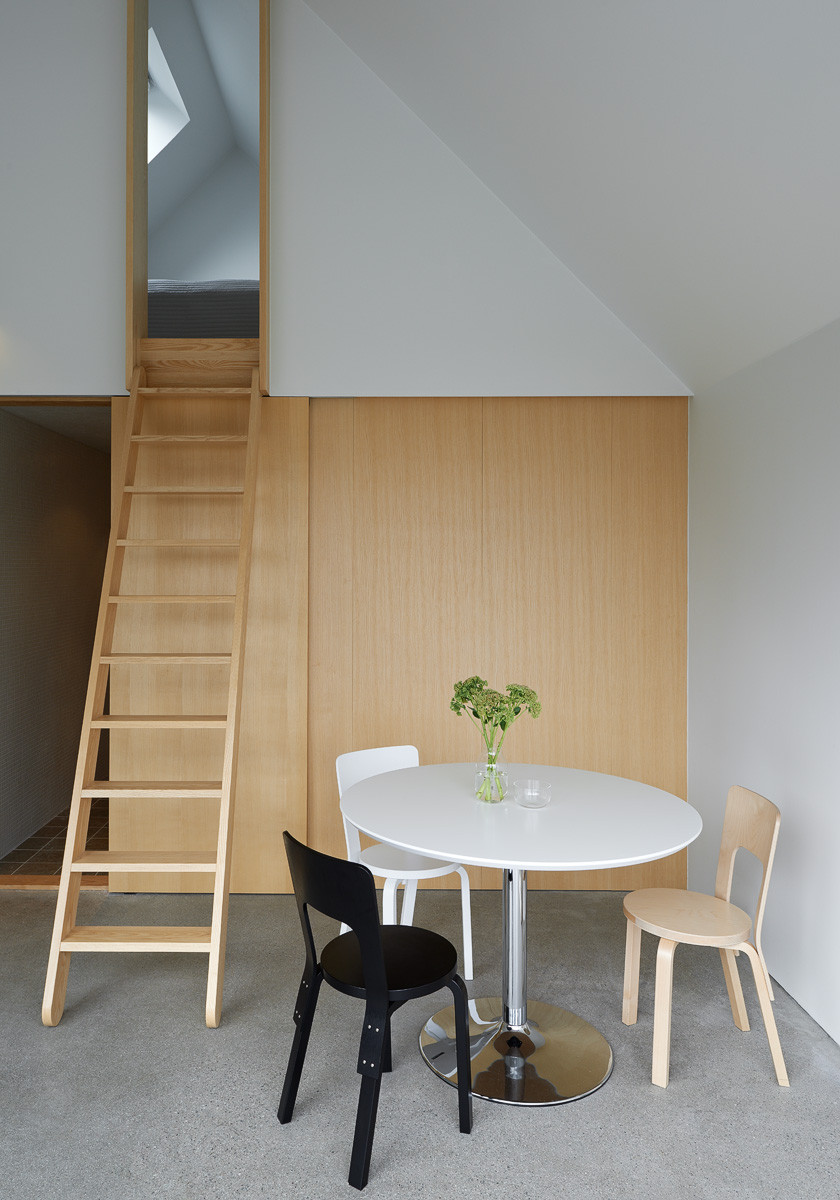
▲Summerhouse Lagnö Design: Tham & Videgård Arkitekter photo: Åke E:son Lindman
Japan's Nishiazabu House is a transparent water-cast building that opens to the sky
A building open to the sky adds a bright spot to the urban landscape. The architect placed the building at a 90-degree angle to the street, dividing the space into two parts - the private area on the right and the public space on the left. The staircases rising backwards like terraces connect each space.
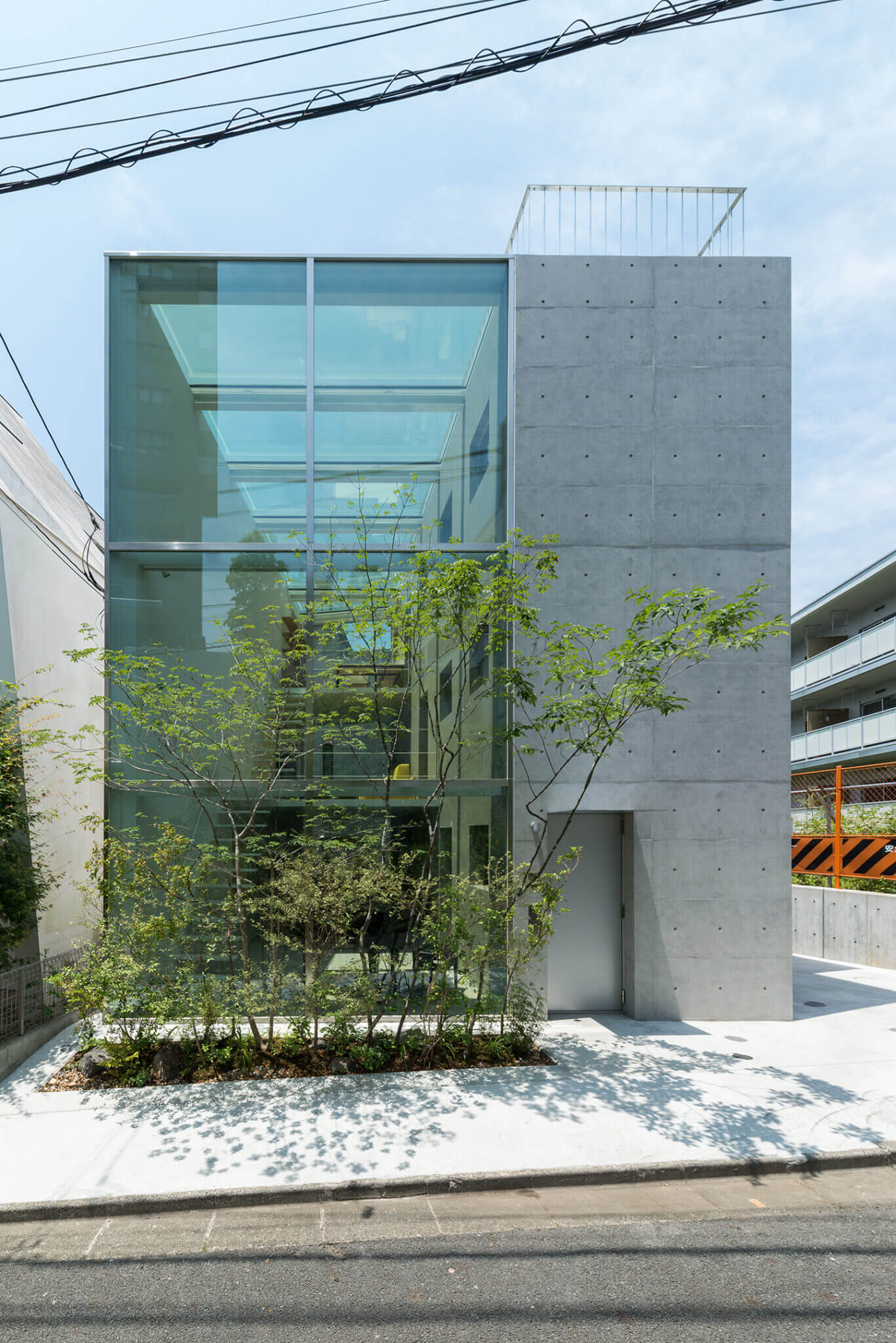
▲ Nishiazabu House Design/Photo: Yuko Nagayama & Associates
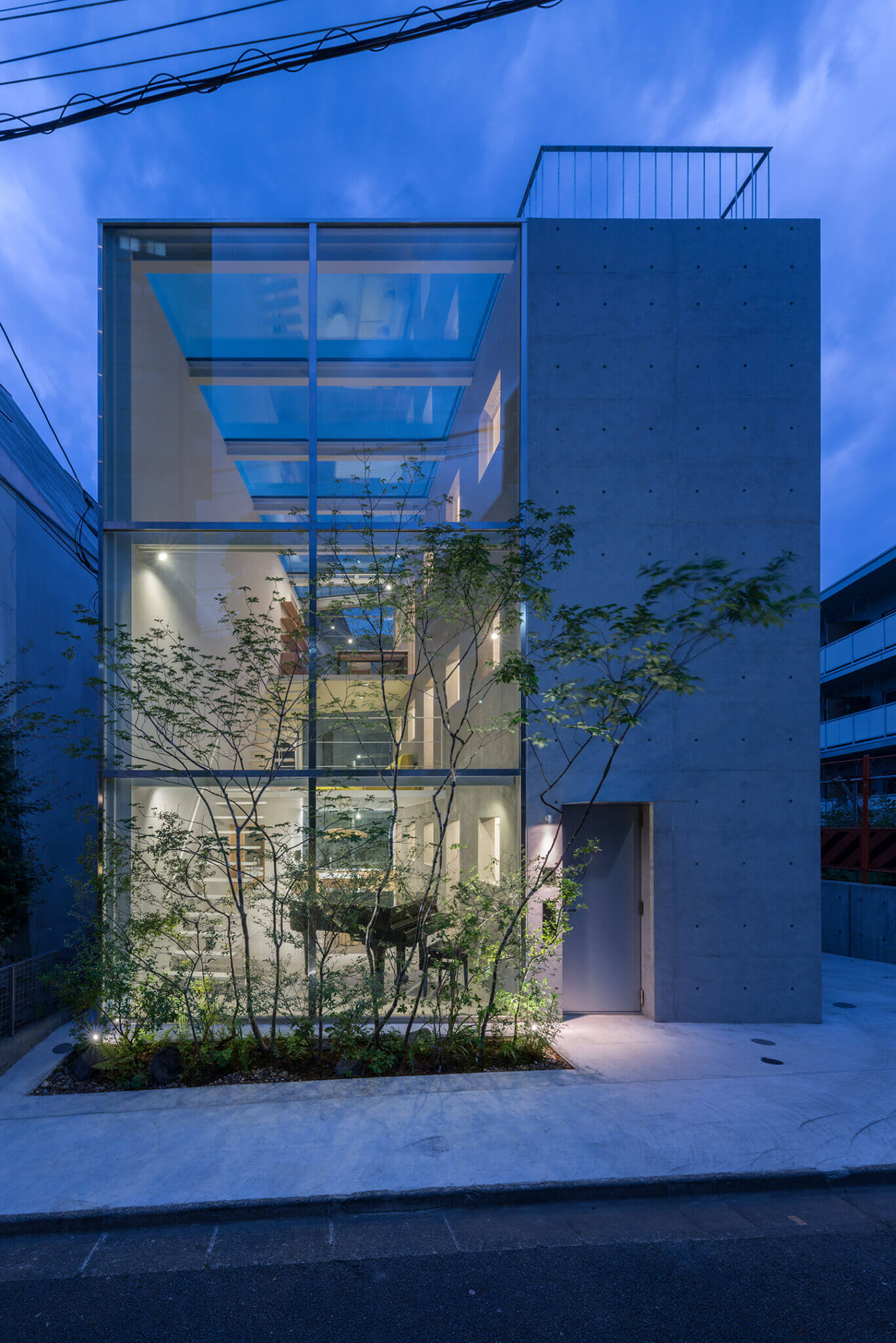
▲ Nishiazabu House Design/Photo: Yuko Nagayama & Associates
The vertical space presents an open sky view to the street and serves as a buffer for the private life inside the house. The open glass box and the closed concrete form two different perspectives and experiences with a comfortable environment.
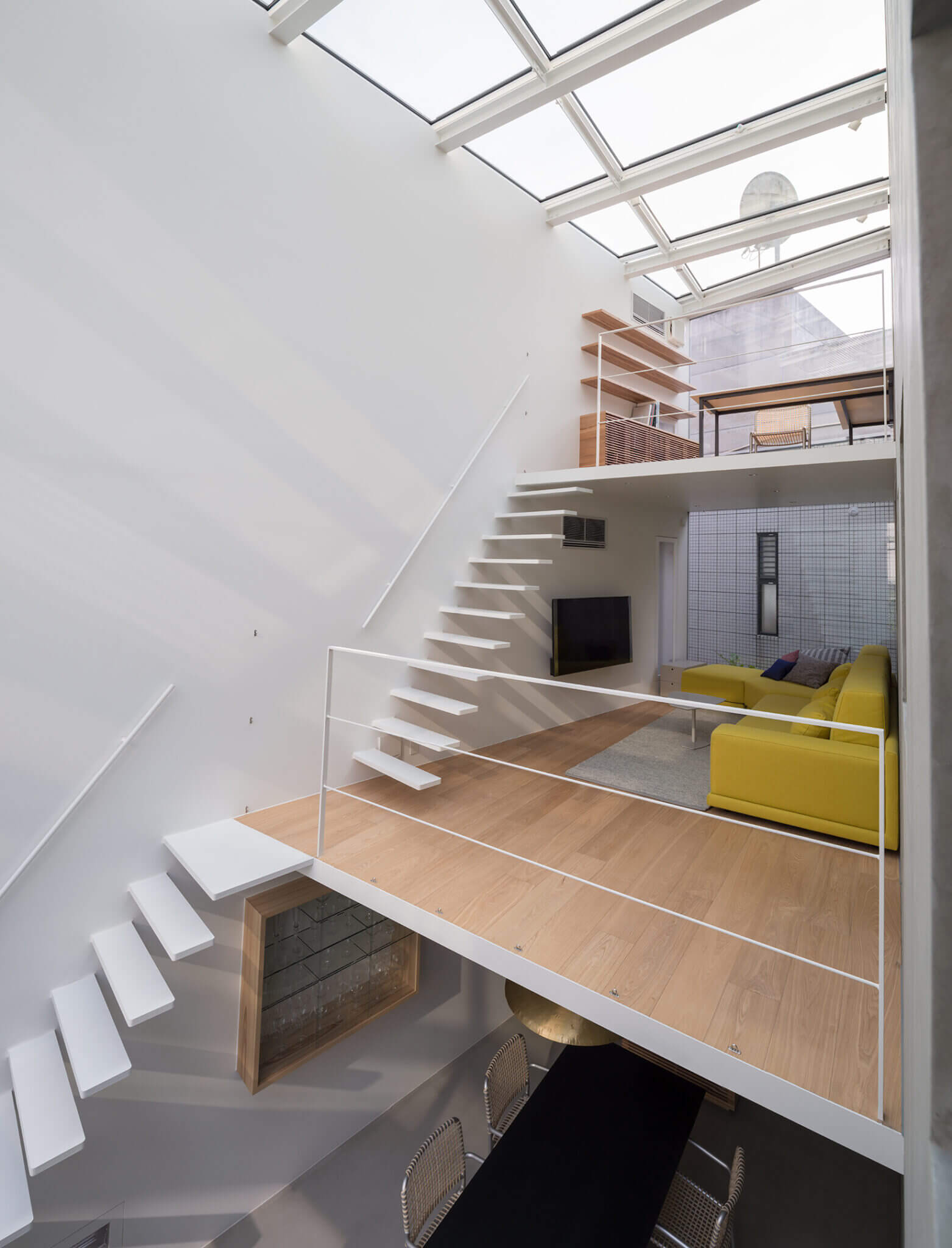
▲ Nishiazabu House Design/Photo: Yuko Nagayama & Associates
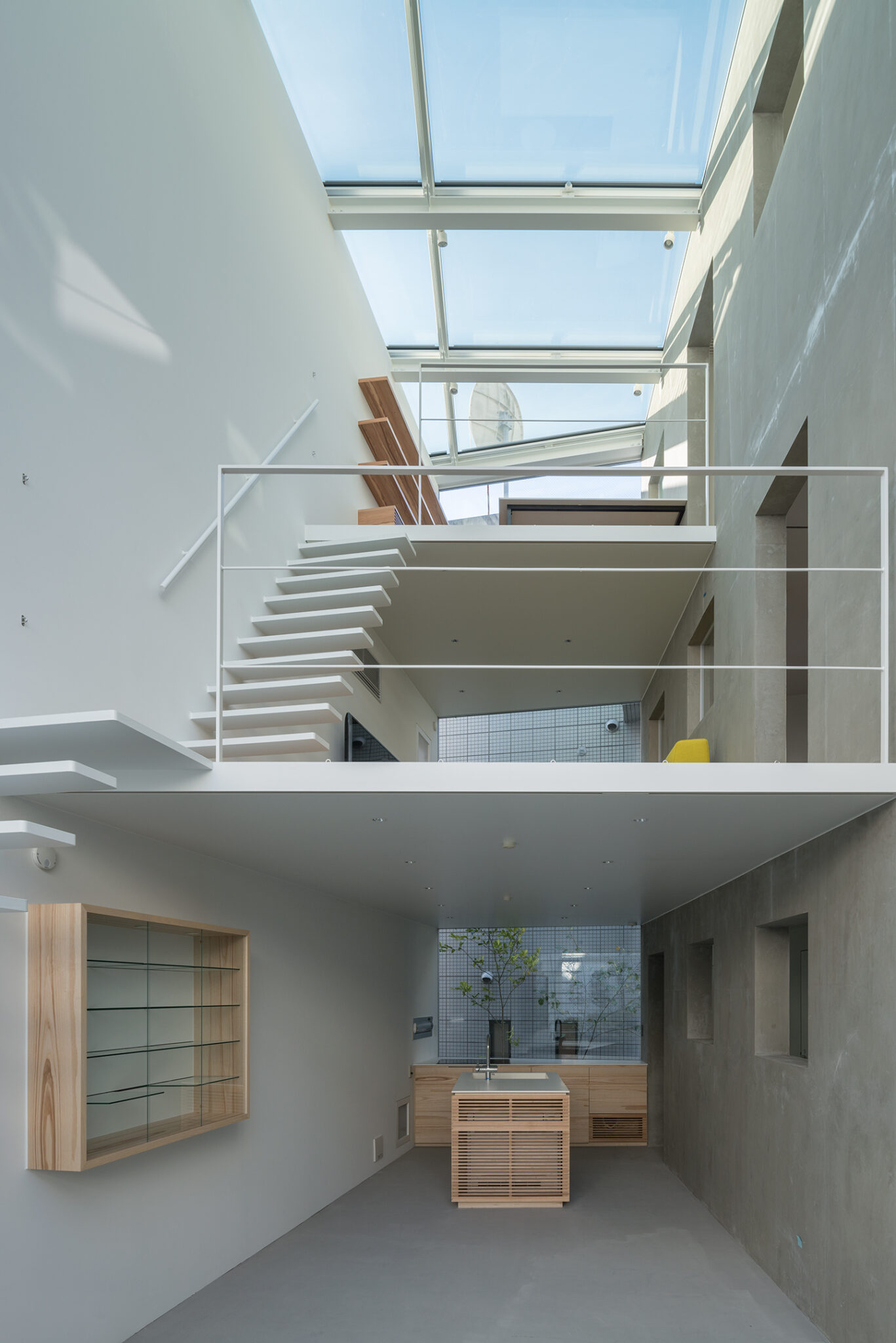
▲ Nishiazabu House Design/Photo: Yuko Nagayama & Associates
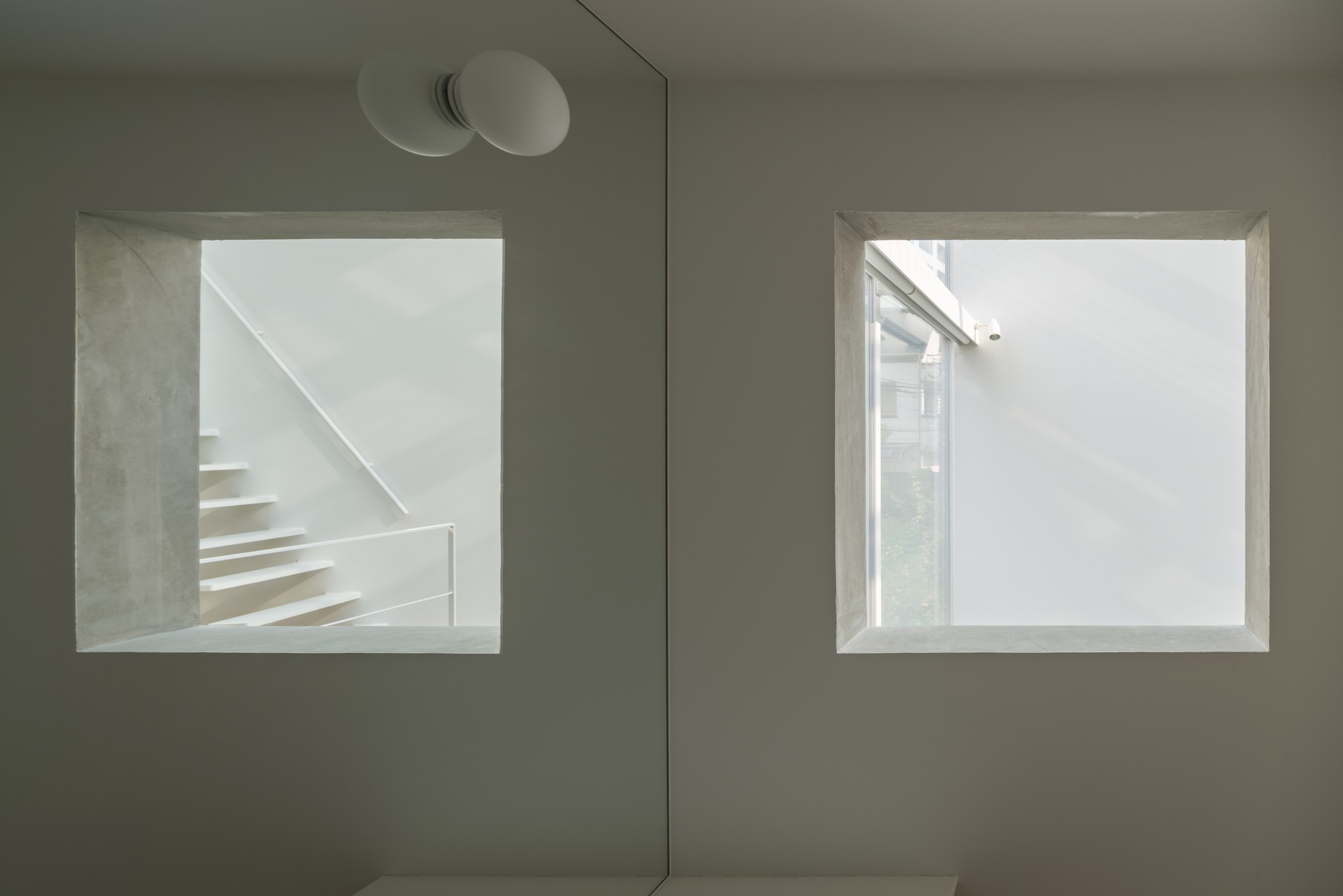
▲ Nishiazabu House Design/Photo: Yuko Nagayama & Associates
The space uses a large amount of white space as the base, combined with light wood and simple lines, emphasizing the original texture of the material, making the space full of natural texture.
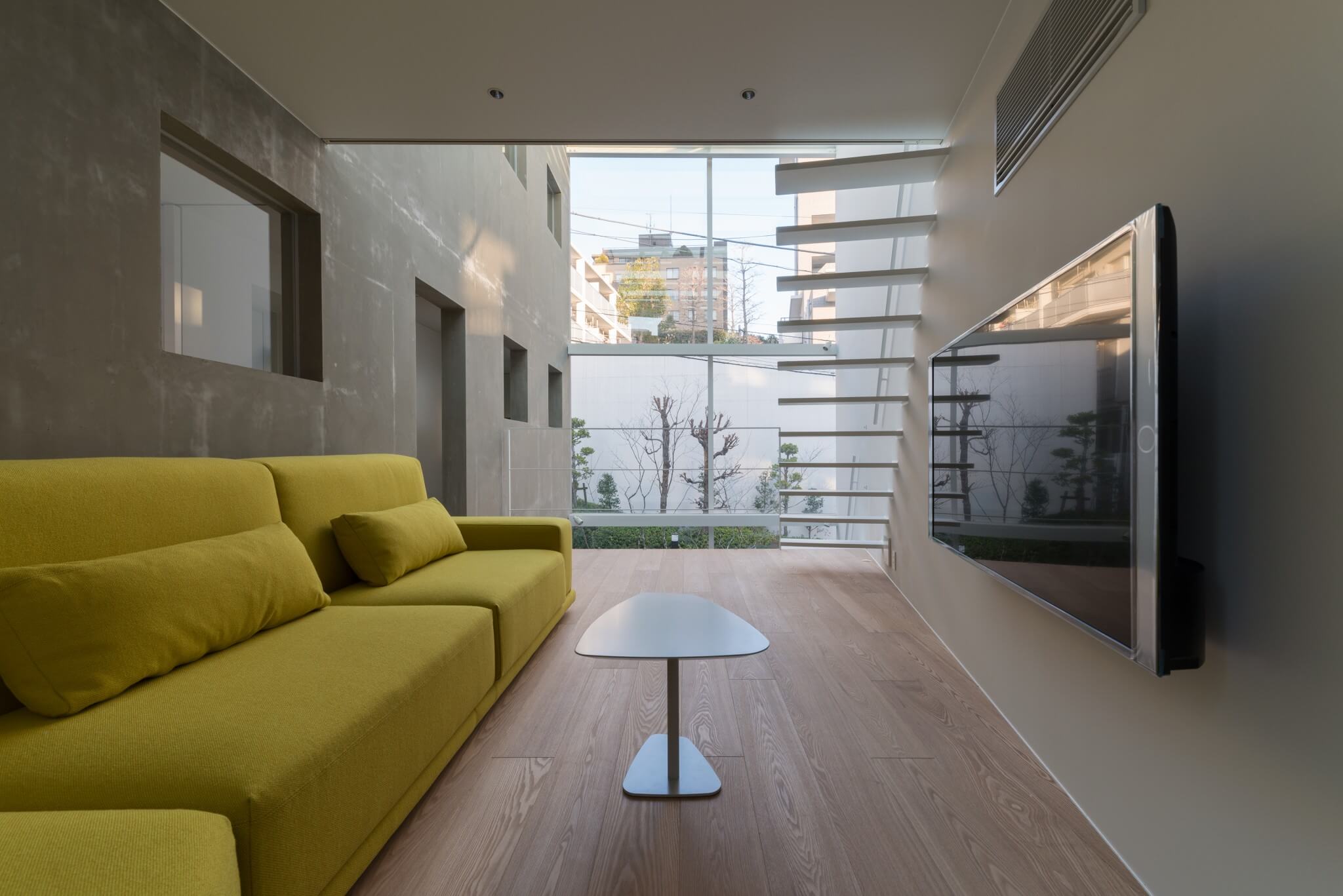
▲ Nishiazabu House Design/Photo: Yuko Nagayama & Associates
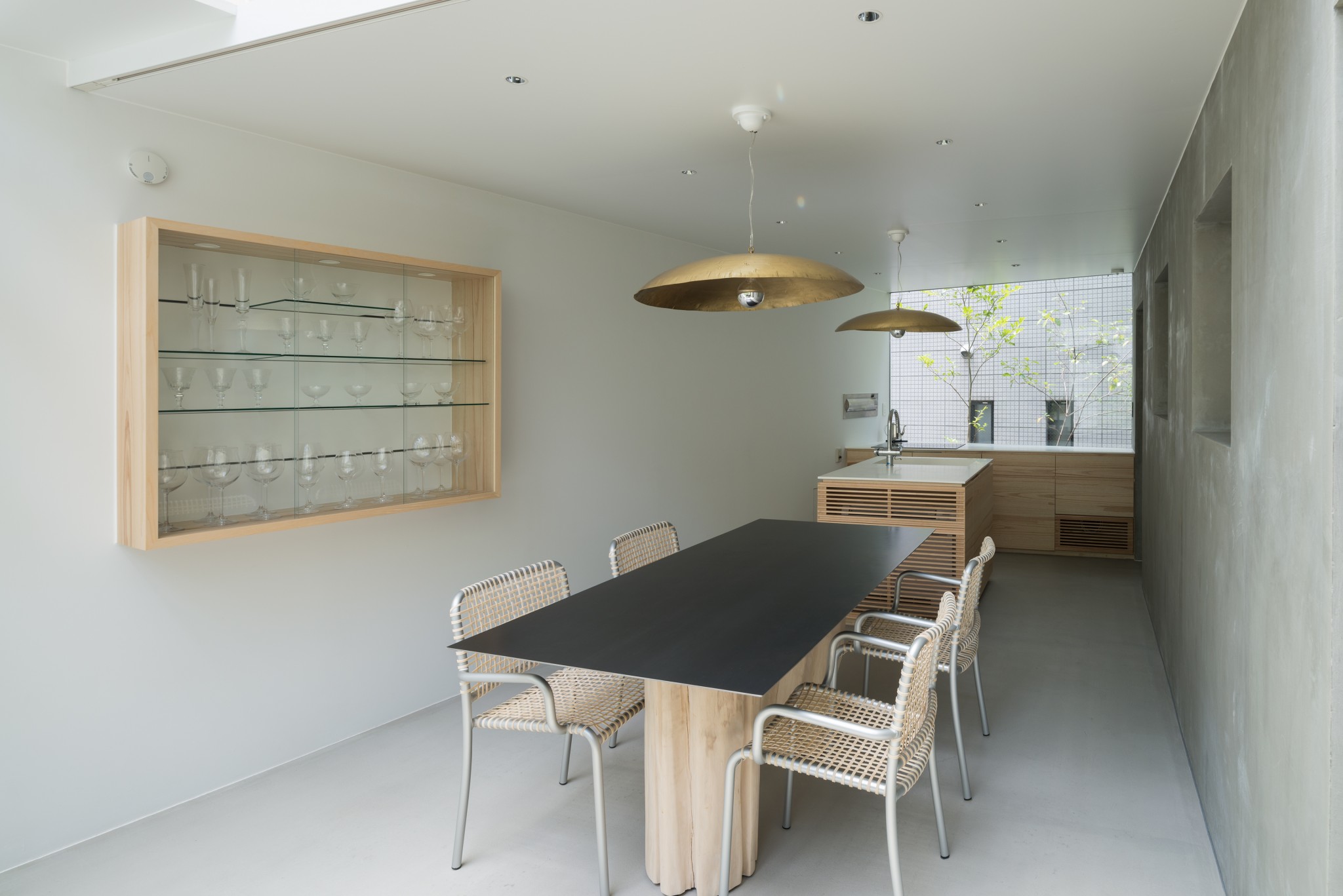
▲ Nishiazabu House Design/Photo: Yuko Nagayama & Associates
South 5th Residence in the United States is a water-model villa that emphasizes the view
Architectural design firm Alterstudio used a wooden and steel frame and mullion beams to support the structure to form a U-shaped central courtyard, protecting a rare 25-inch Duran Oak tree and creating a tense natural environment for the house. , fair-faced concrete and steel cladding match the tone of the building's exterior, emphasizing the spatial sequence of views.
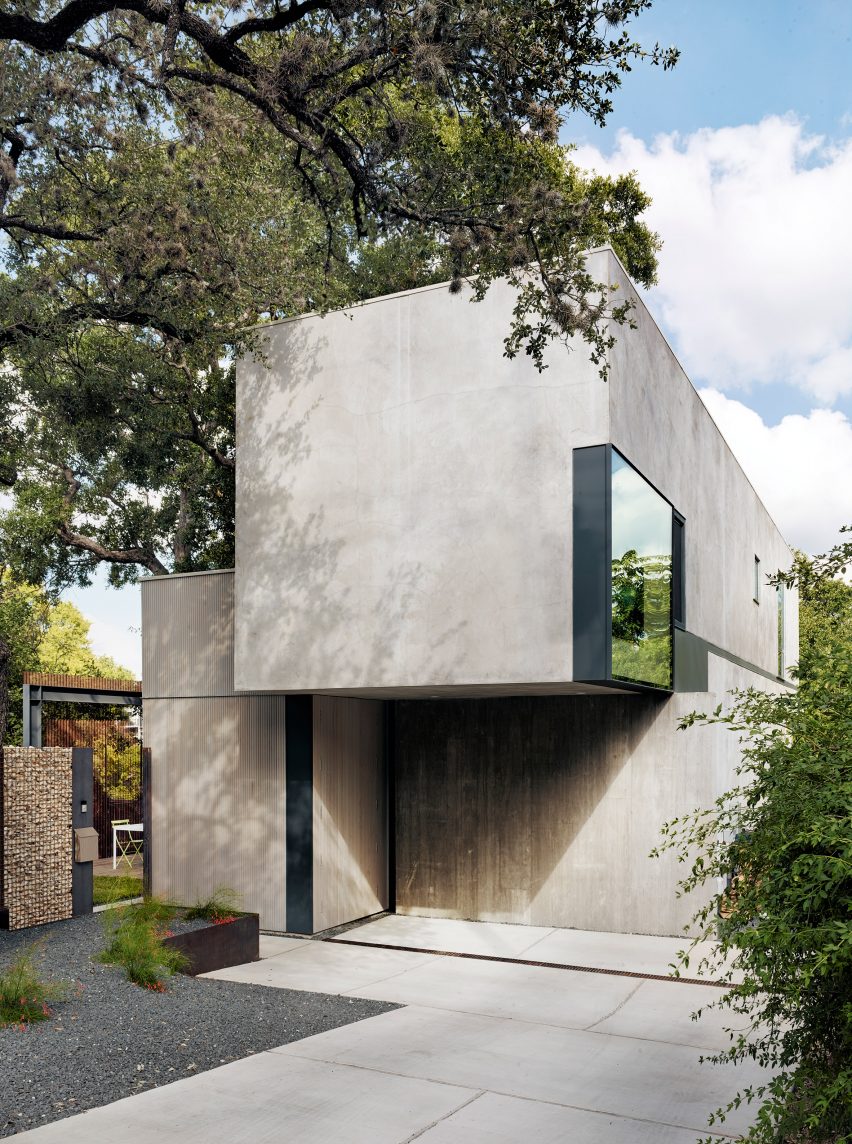
▲South 5th Residence Design: Alterstudio Architecture Photo: Casey Dunn
So as not to interfere with the growth of the oak trees, the private areas, open plan living room, kitchen and dining room, cantilever above the tree roots, with large expanses of glass running the length of the wall, allowing for spectacular views across the valley to Lake Austin and everywhere. Bringing in abundant natural light, it is designed to embrace a lifestyle that easily switches between indoors and outdoors.
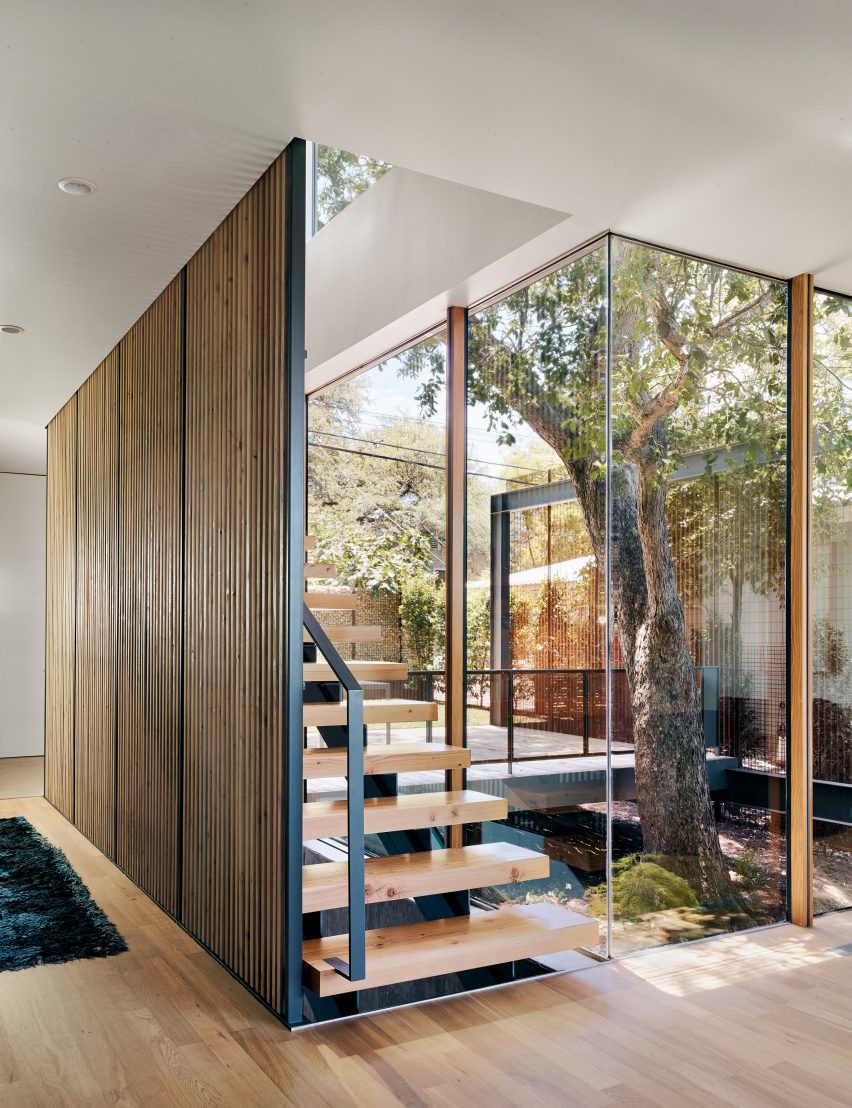
▲South 5th Residence Design: Alterstudio Architecture Photo: Casey Dunn
The interior continues the calm and calming earth tones of the exterior, with the central features of the first floor being composed of white oak window frames, wooden ceilings, thick wooden steps and slat railings and fair-faced concrete walls. The all-white kitchen and living room are cleverly balanced with colorful carpets, making the space full of energy!
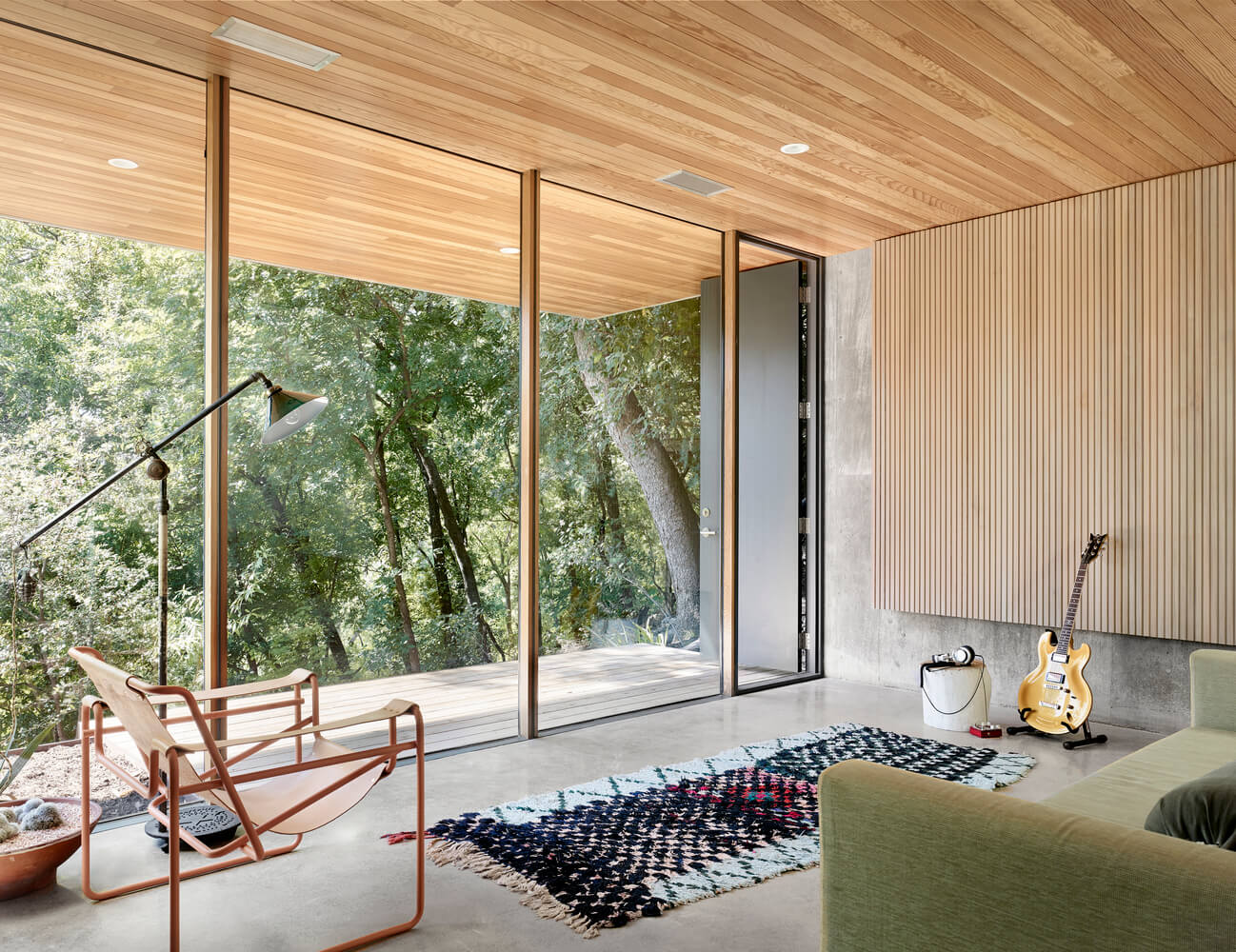
▲South 5th Residence Design: Alterstudio Architecture Photo: Casey Dunn
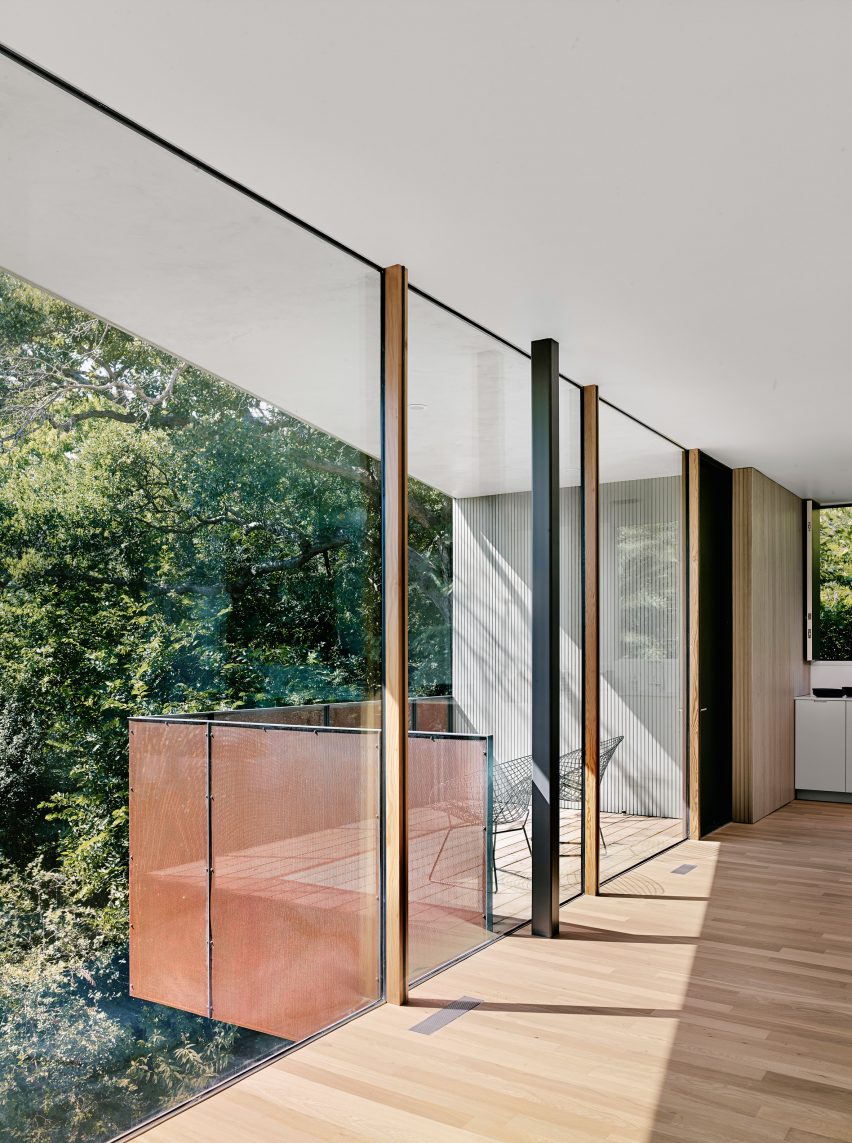
▲South 5th Residence Design: Alterstudio Architecture Photo: Casey Dunn
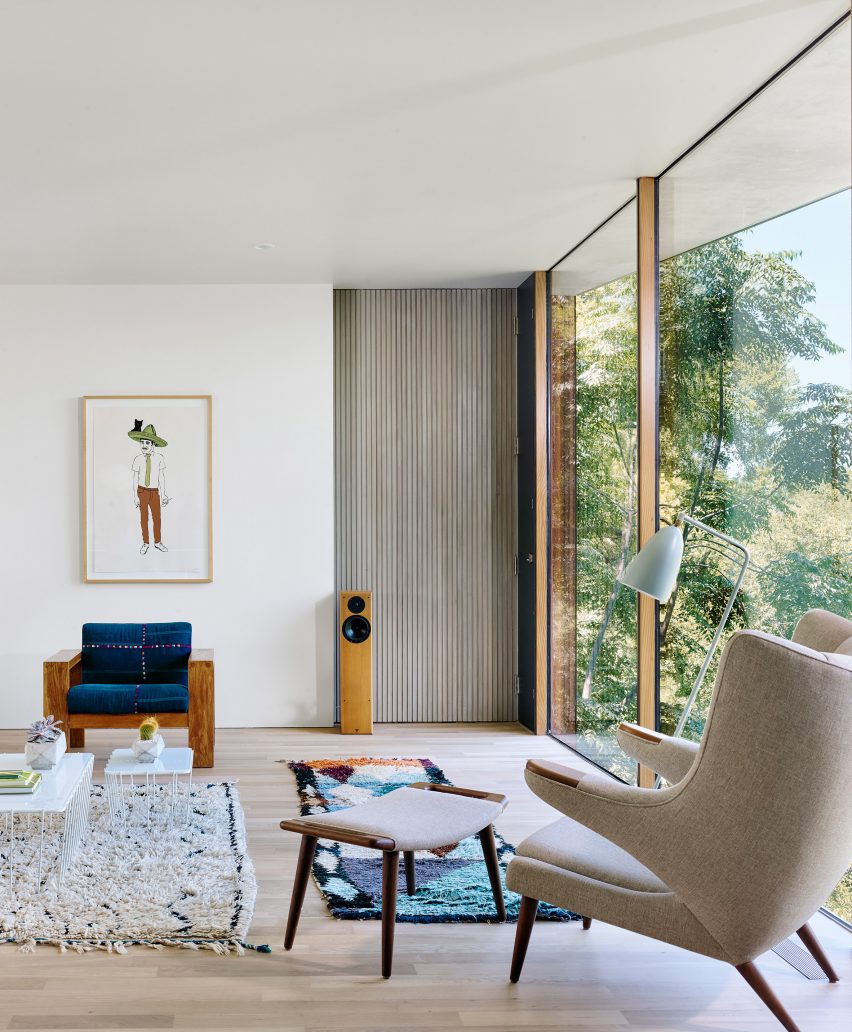
▲South 5th Residence Design: Alterstudio Architecture Photo: Casey Dunn
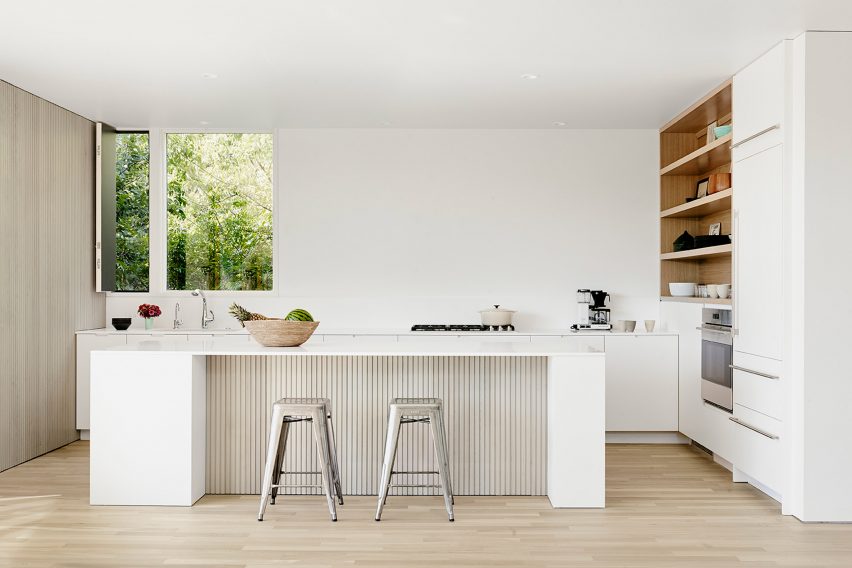
▲South 5th Residence Design: Alterstudio Architecture Photo: Casey Dunn
The clear water mold building materials show the original texture of concrete, and the quiet and pure beauty is eye-catching!
Architect Chen Bingxin, who has won many international awards for his clear water mold architectural design, is good at integrating architecture and interior space use.
Adhere to the spirit of craftsmanship to shape the building's volume and structure a harmonious dialogue between people and architecture.
Quenching returns to the natural and authentic "naked" architectural design!
interior space-Avenue of Stars➦
construction space-Qing Shui Fu ➦
For any architectural or interior design needs, please feel free to contact us:B-Studio online consultation