[Qingshui Mold Design] Interior design style recommendation "Qingshui Mold"! 10 modern minimalist aesthetic designs
The simple yet modern and tranquil atmosphere of clear water molding is deeply loved by many people and widely used! Now designers use ingenious design techniques to interpret comfortable houses with outstanding taste, both aesthetics and living functions. They are not only very durable, It’s also easy to clean. Let’s take a look at 10 modern home designs that use water molding!
Use clear water mold wall design to enhance the texture of the space
Australia's Dulwich Hill Vaults "hover" modern clear water model house
Designed to introduce a connection to the garden, the structural design subtly references contemporary design, being raised by a series of wooden panels to create a subtle 'hovering' appearance and featuring a truncated ceiling vault above, with concrete and white midsole. Neutral tones highlight openness and airiness, while soft furnishings are complemented by jute rugs and earthy tones of wooden kitchen cabinets. The concrete walls continue to extend into the outdoor entertainment area, creating a cozy retreat area.
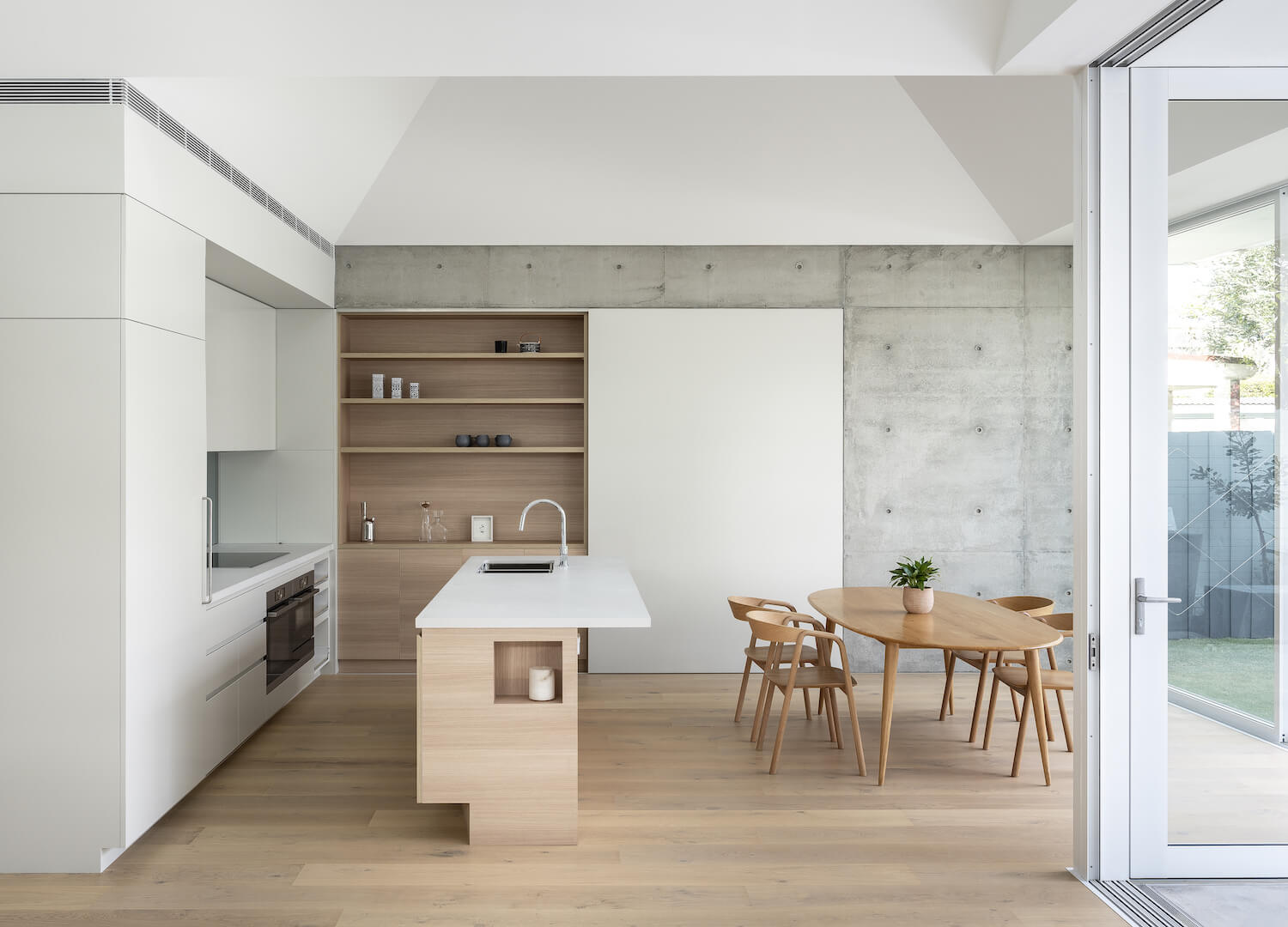
▲Dulwich Hill Vaults Design: Benn + Penna Photo: Tom Ferguson- Katherine Lu
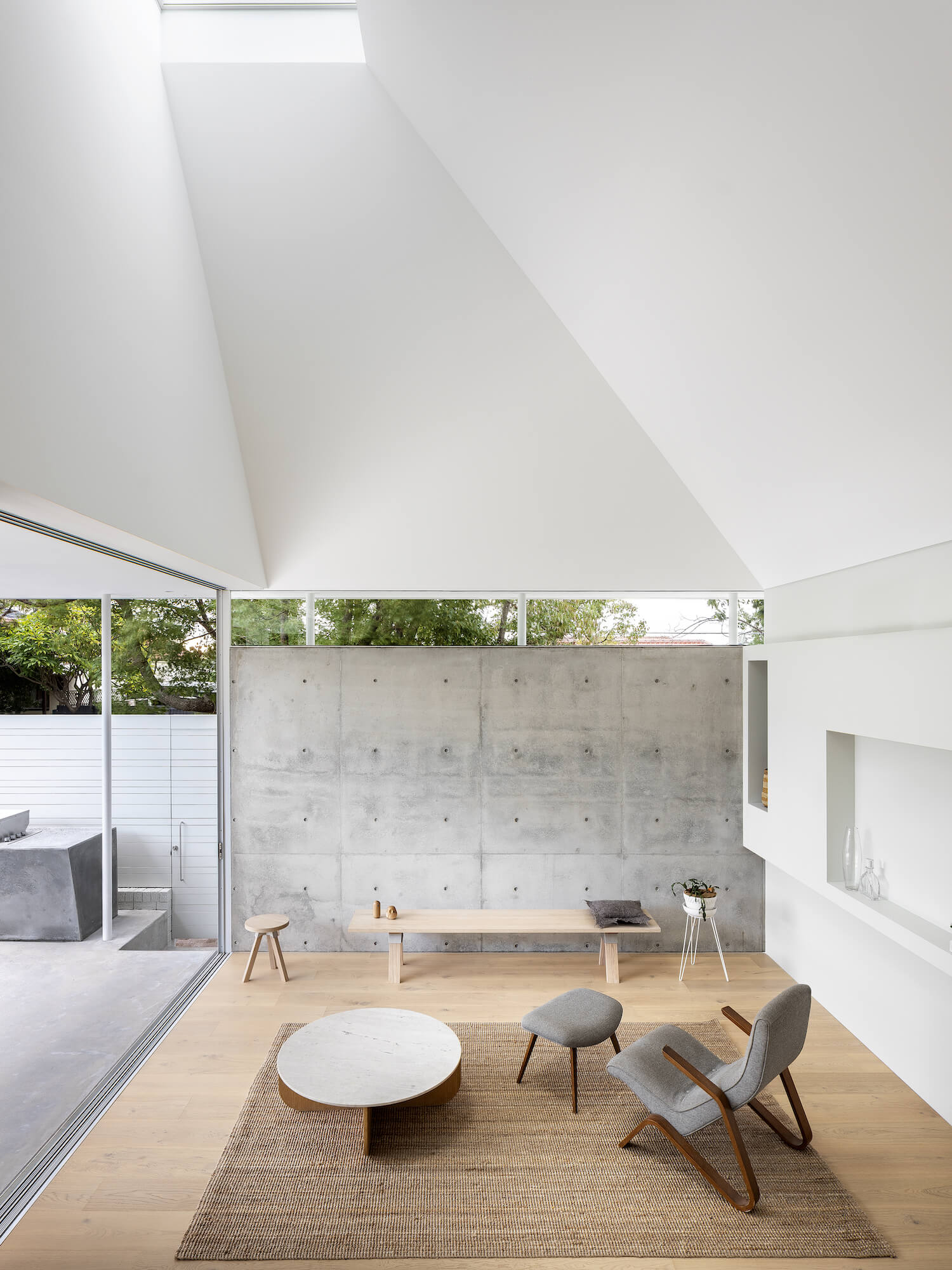
▲Dulwich Hill Vaults Design: Benn + Penna Photo: Tom Ferguson- Katherine Lu
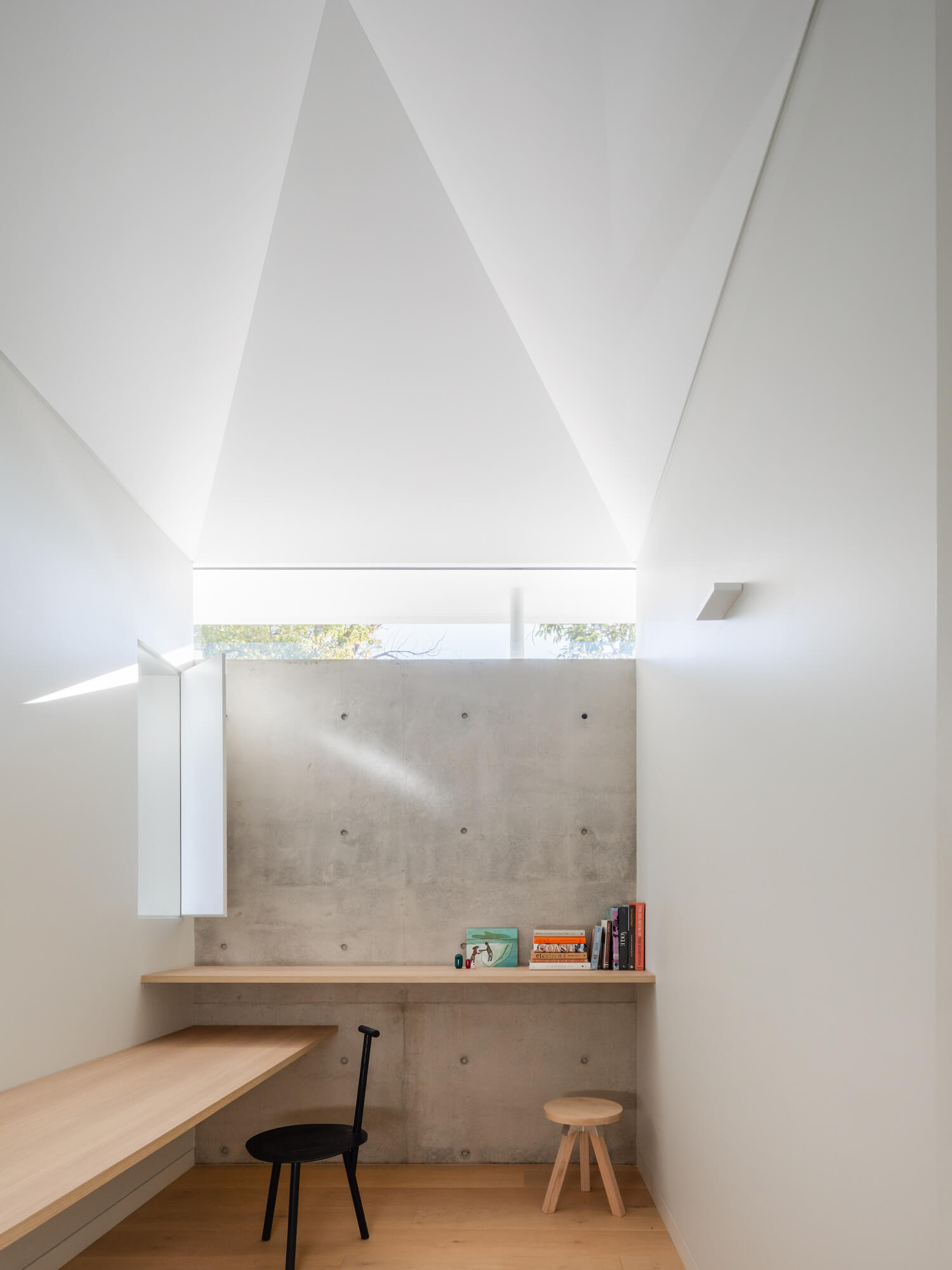
▲Dulwich Hill Vaults Design: Benn + Penna Photo: Tom Ferguson- Katherine Lu
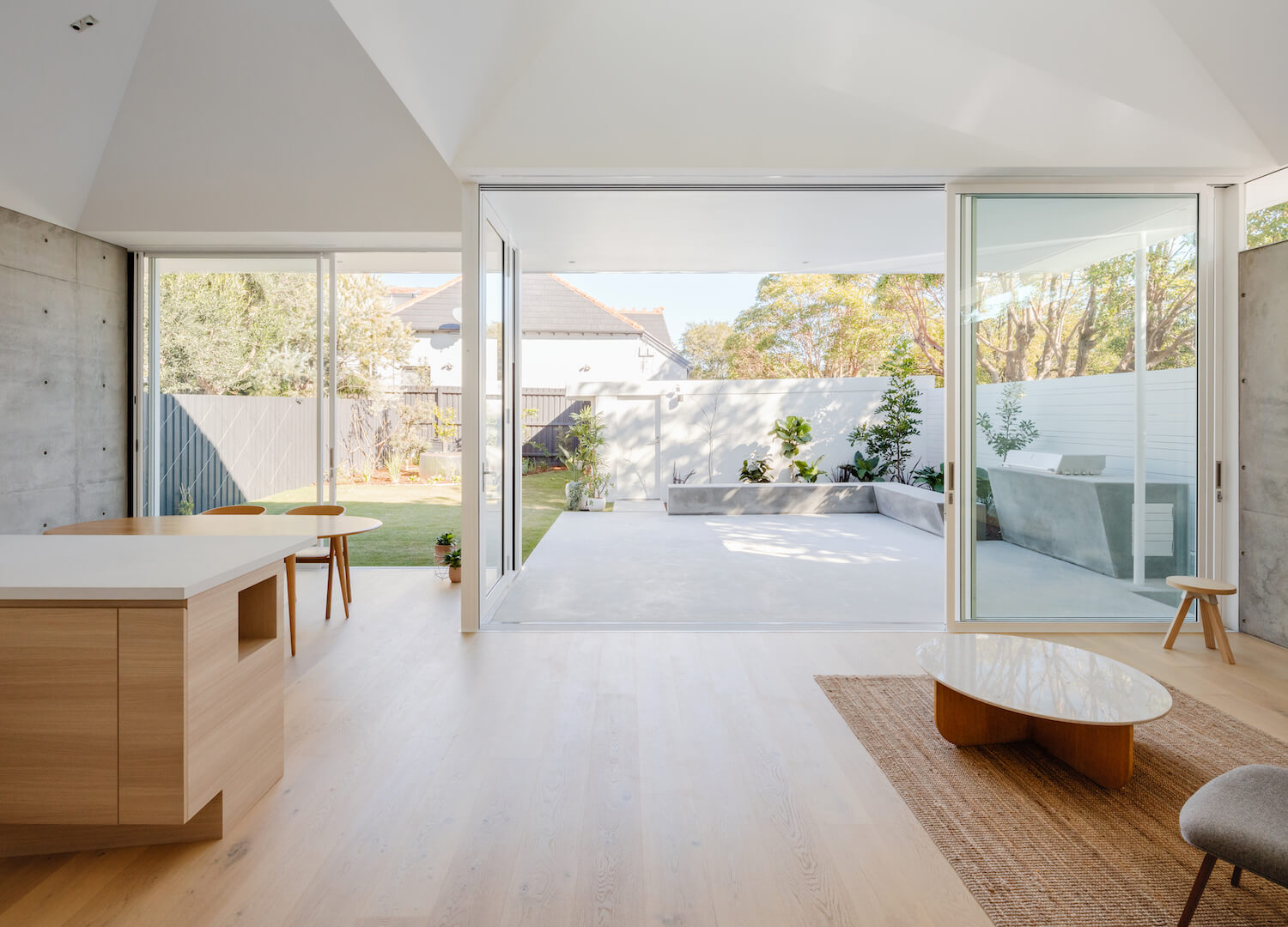
▲Dulwich Hill Vaults Design: Benn + Penna Photo: Tom Ferguson- Katherine Lu
TaiwanQingshui FuToutian Qingshui Model House
Using a low-key and precise modern water molding method, the light and shadow are mapped on the square water mold, conveying the power of washing the chain. The large floor-to-ceiling glass windows of corresponding proportions convey the intellectual aesthetics of eliminating boundaries, and are decorated with elegant earth-toned accessories. Lay out and complement each other to create a light and thorough image.
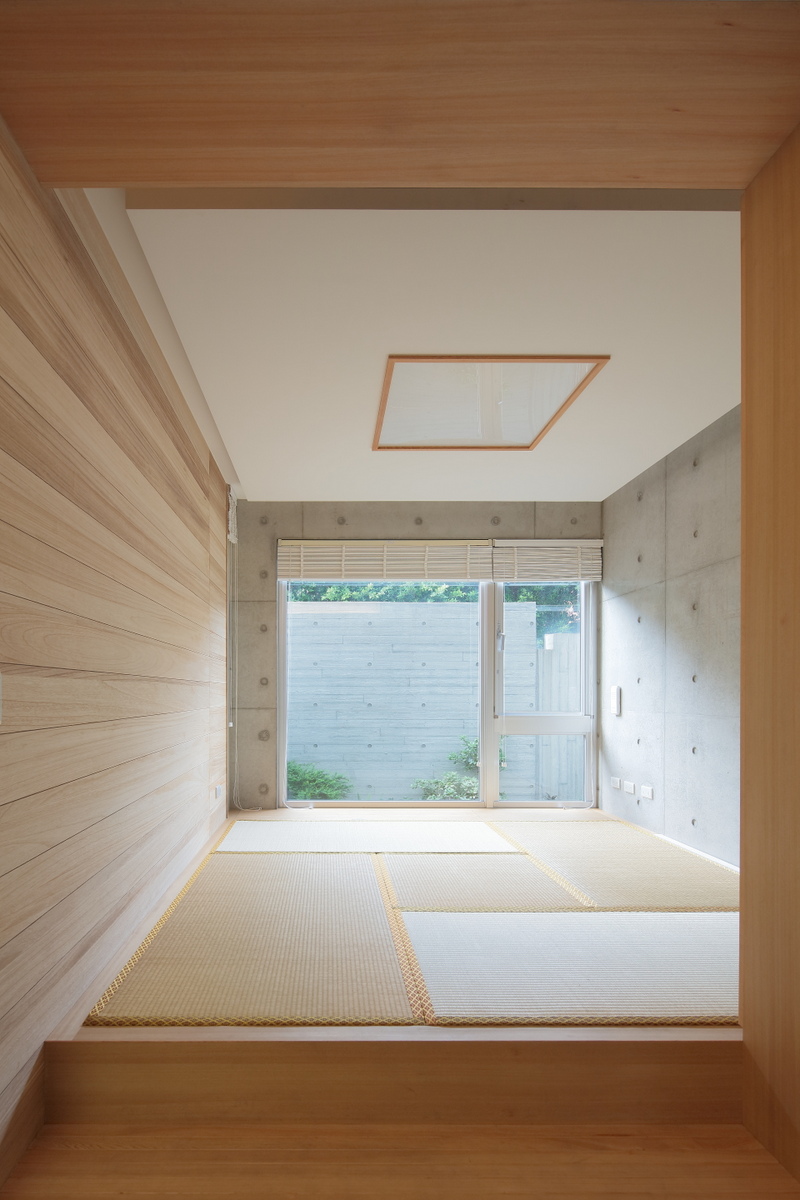
▲ Qingshui Fu Design:B-STUDIO
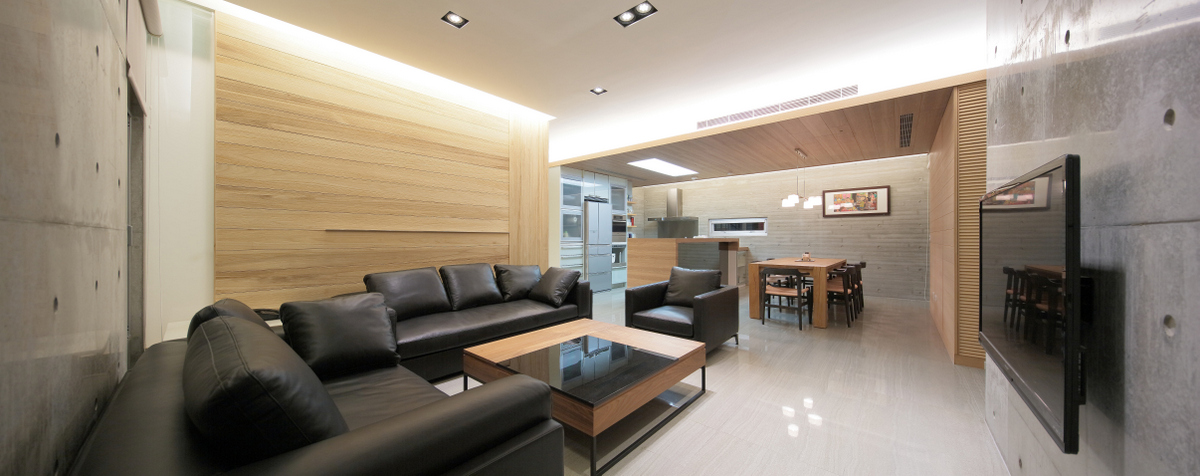
▲ Qingshui Fu Design:B-STUDIO
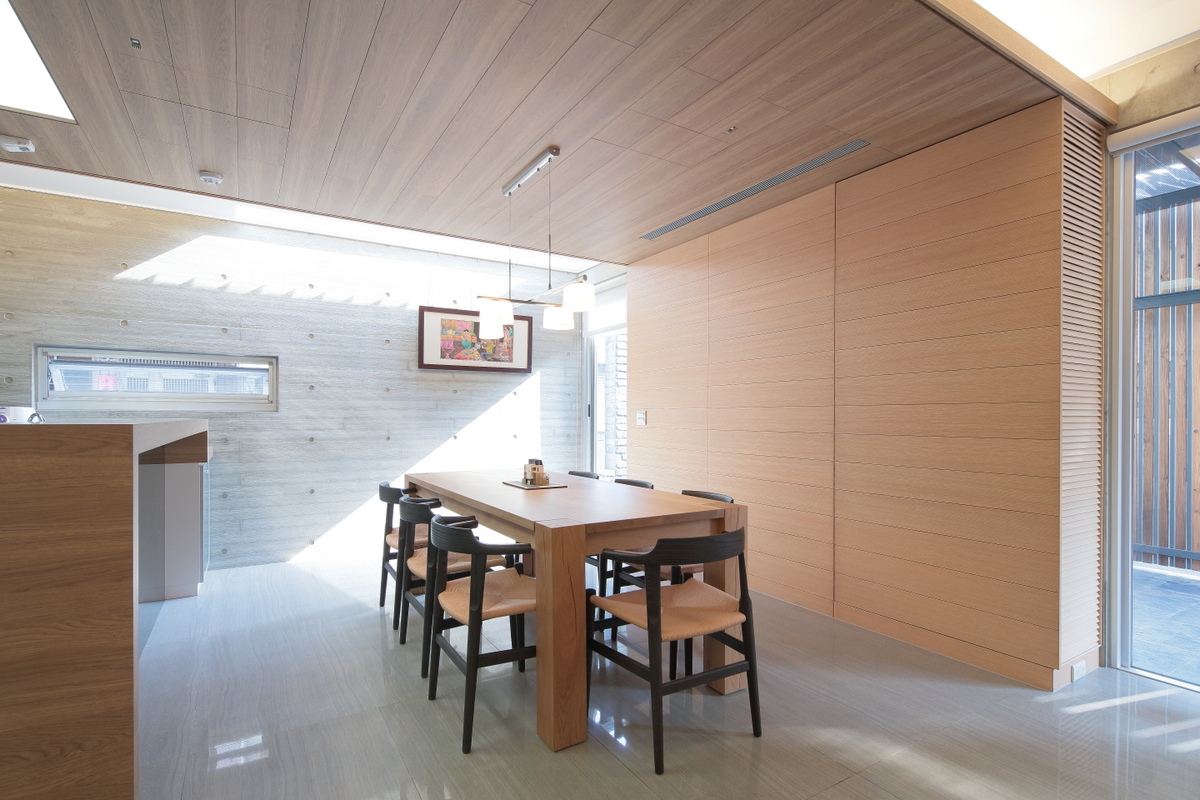
▲ Qingshui Fu Design:B-STUDIO
TaiwanAvenue of StarsSimple clear water model house
The functional adjustment of the glass partition pattern gives the space a sense of lightness and multi-purpose, and avoids the cramped and oppressive feeling of traditional partitions. When the door is open, it can introduce natural light and create a broad view; when it is closed, it has a semi-transparent effect and can be used as a study area. The Japanese room near the window lets light and shadow play, with gray-scale water molding and translucent glass partitions, decorated with colorful fabrics, making it quiet and warm. White functional open cabinets are embedded to create a simple and pure space tone, shaping a modern style. .
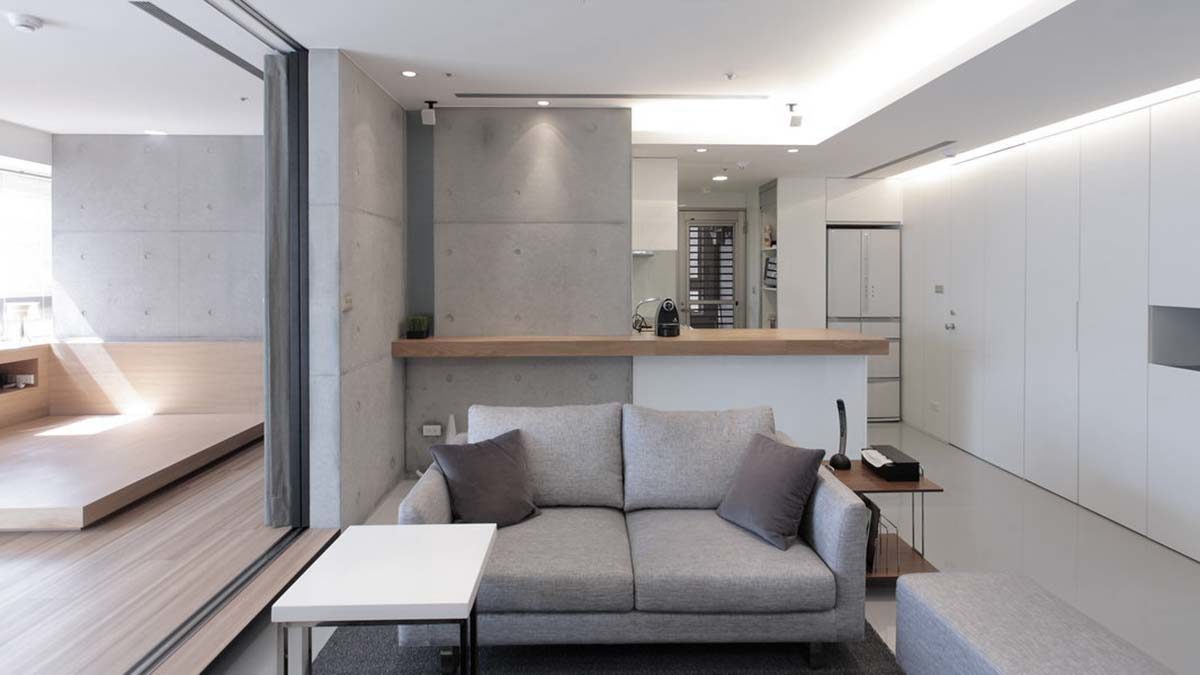
▲ Avenue of Stars Design:B-STUDIO
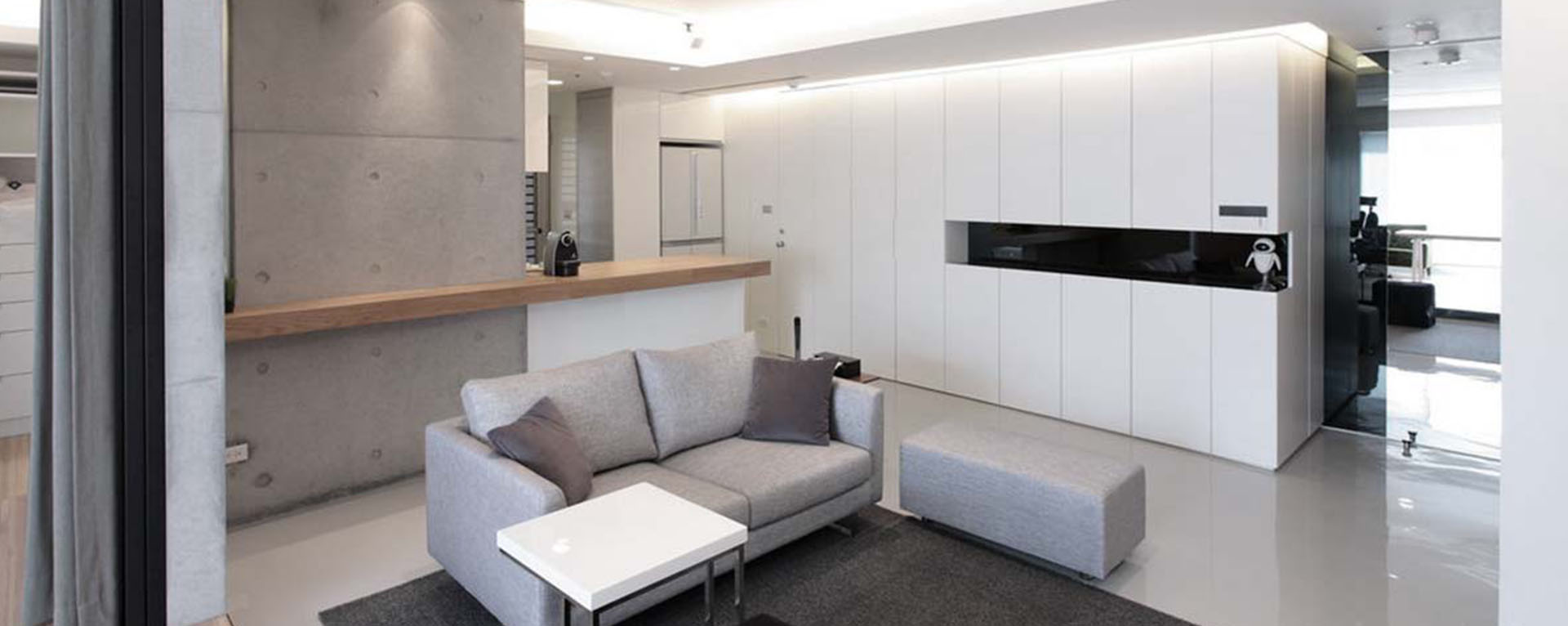
▲ Avenue of Stars Design:B-STUDIO
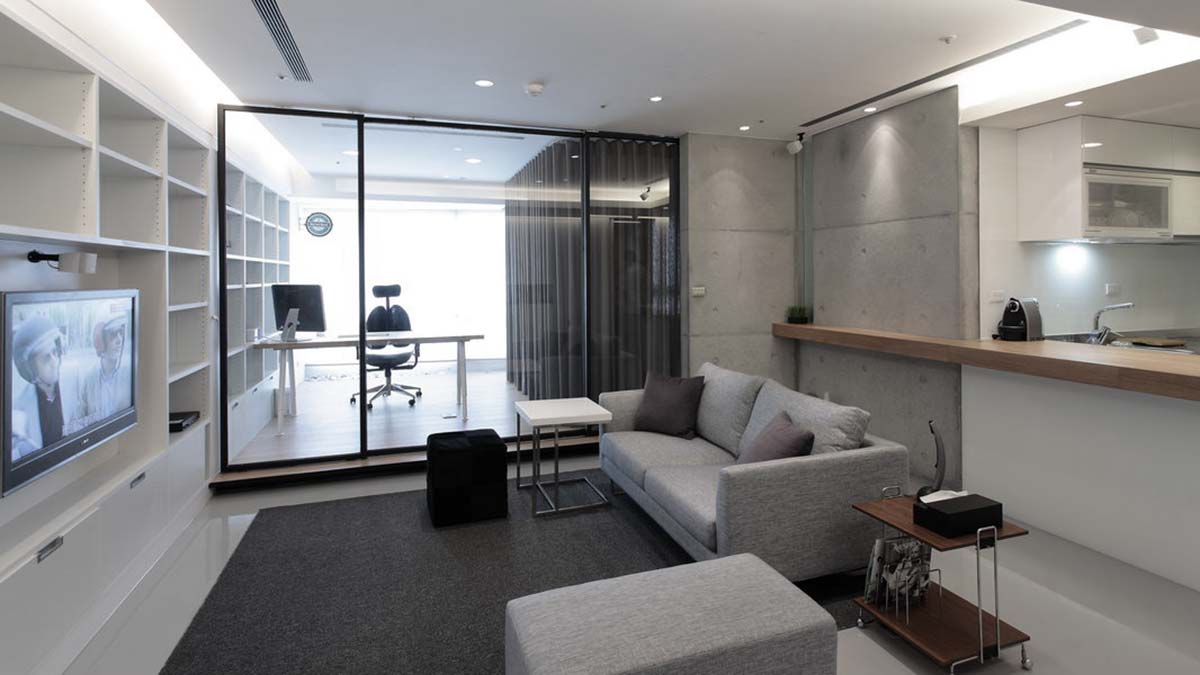
▲ Avenue of Stars Design:B-STUDIO
Australian Minimalist Modern House simple modern house
The eye-catching modern residence is made of 80% fair-faced concrete and glass. The end of the concrete slab is supported by a black steel frame to form a floor-to-ceiling window, which brings in more natural lighting and makes the space more open. It is equipped with simple wooden cabinets, Furniture designed to showcase the beauty of unprocessed exposed concrete.
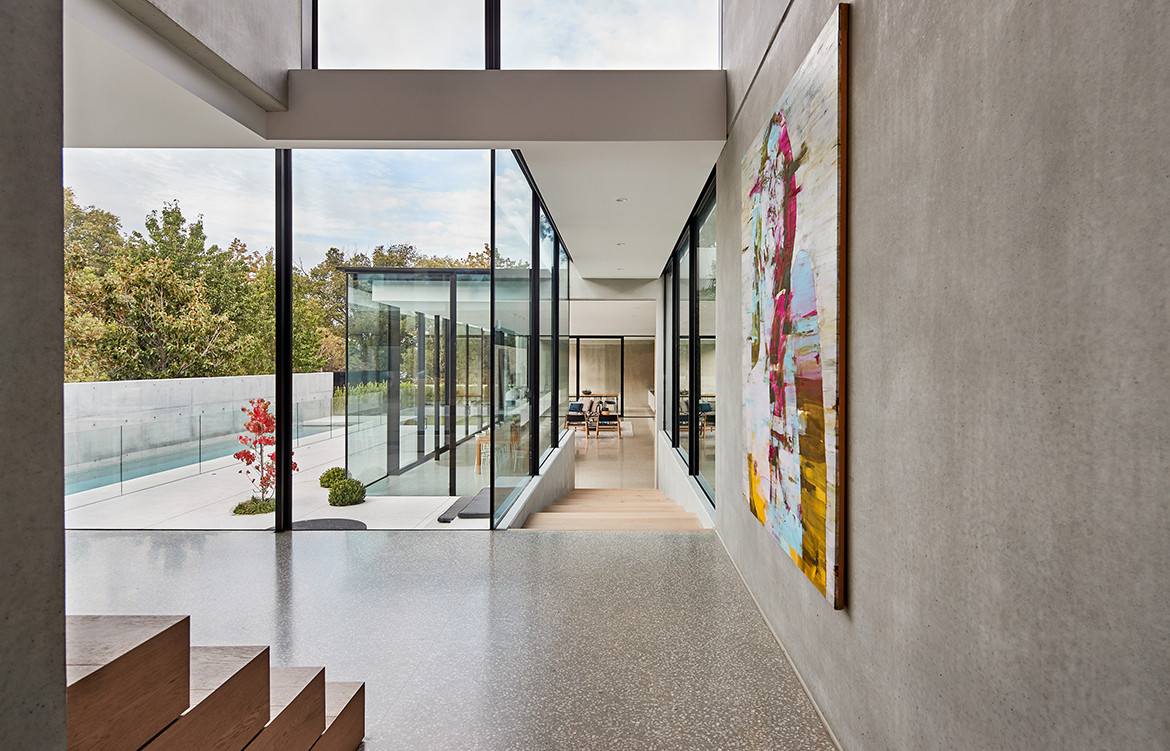
▲Minimalist Modern House Design: FGR Architects Photo: Peter Bennetts
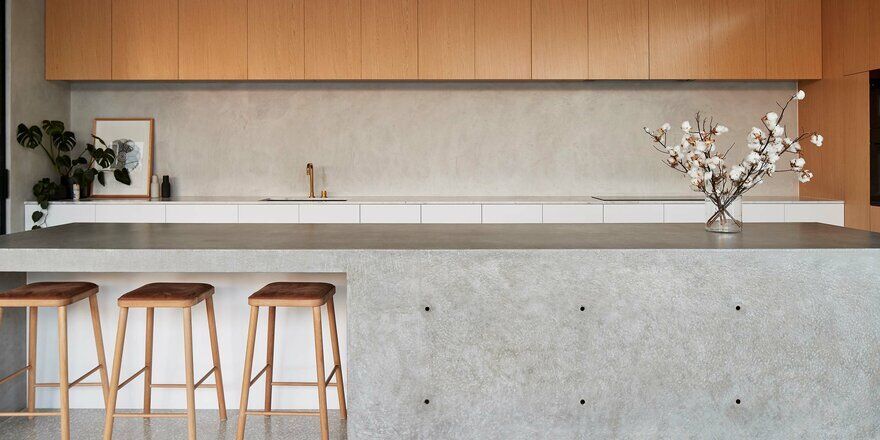
▲Minimalist Modern House Design: FGR Architects Photo: Peter Bennetts
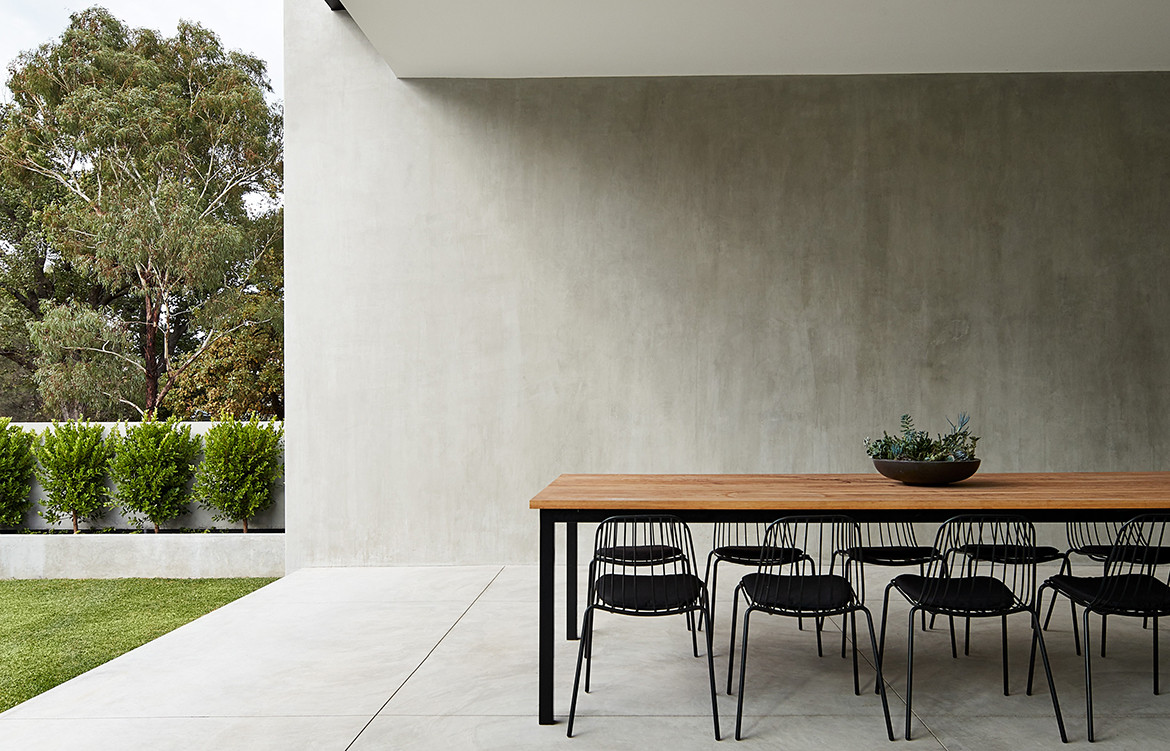
▲Minimalist Modern House Design: FGR Architects Photo: Peter Bennetts
Australian Minimalist Modern House simple modern house
The eye-catching modern residence is made of 80% fair-faced concrete and glass. The end of the concrete slab is supported by a black steel frame to form a floor-to-ceiling window, which brings in more natural lighting and makes the space more open. It is equipped with simple wooden cabinets, Furniture designed to showcase the beauty of unprocessed exposed concrete.
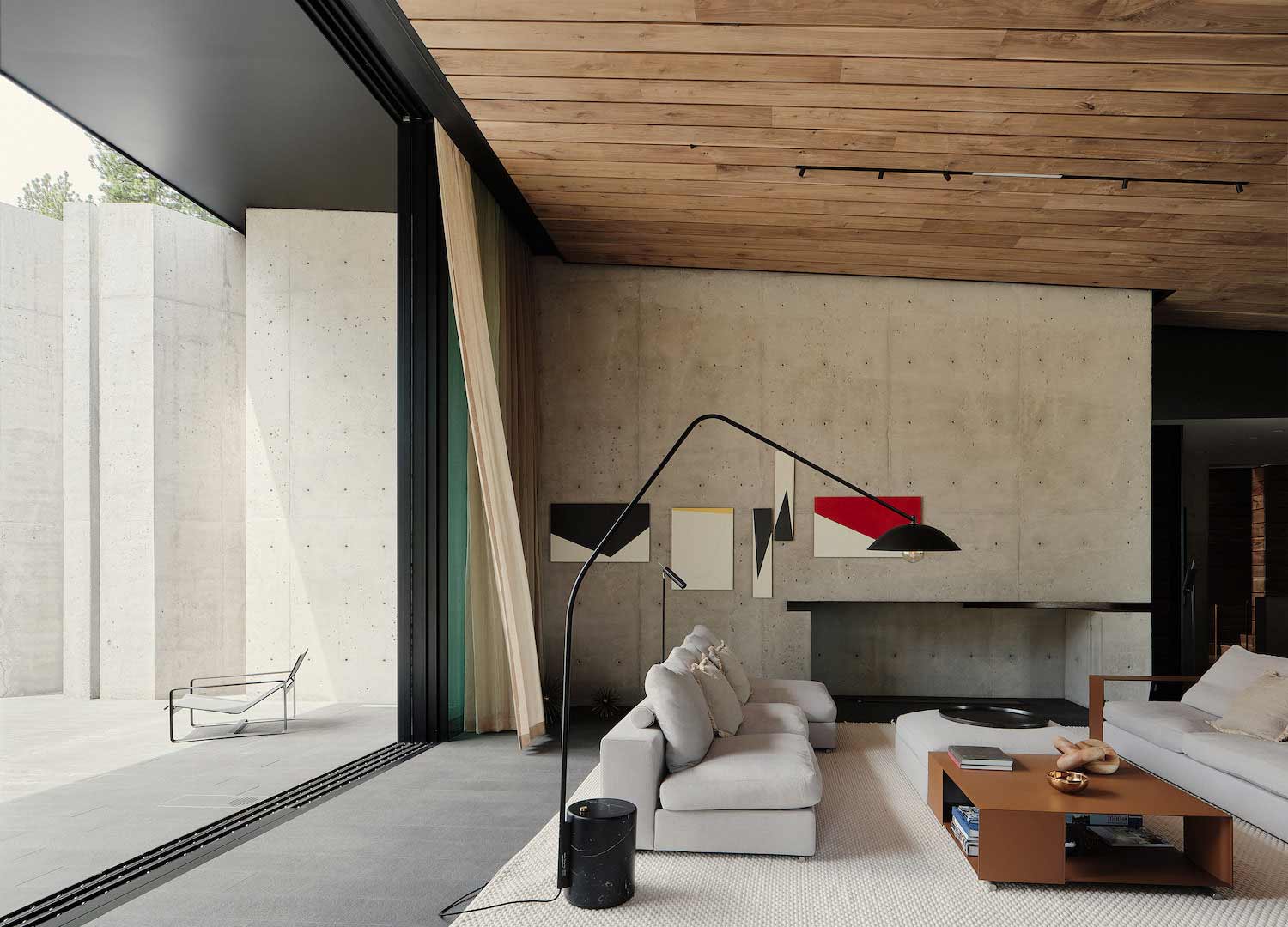
▲Lookout House Design: Faulkner Architects Photo: Joe Fletcher
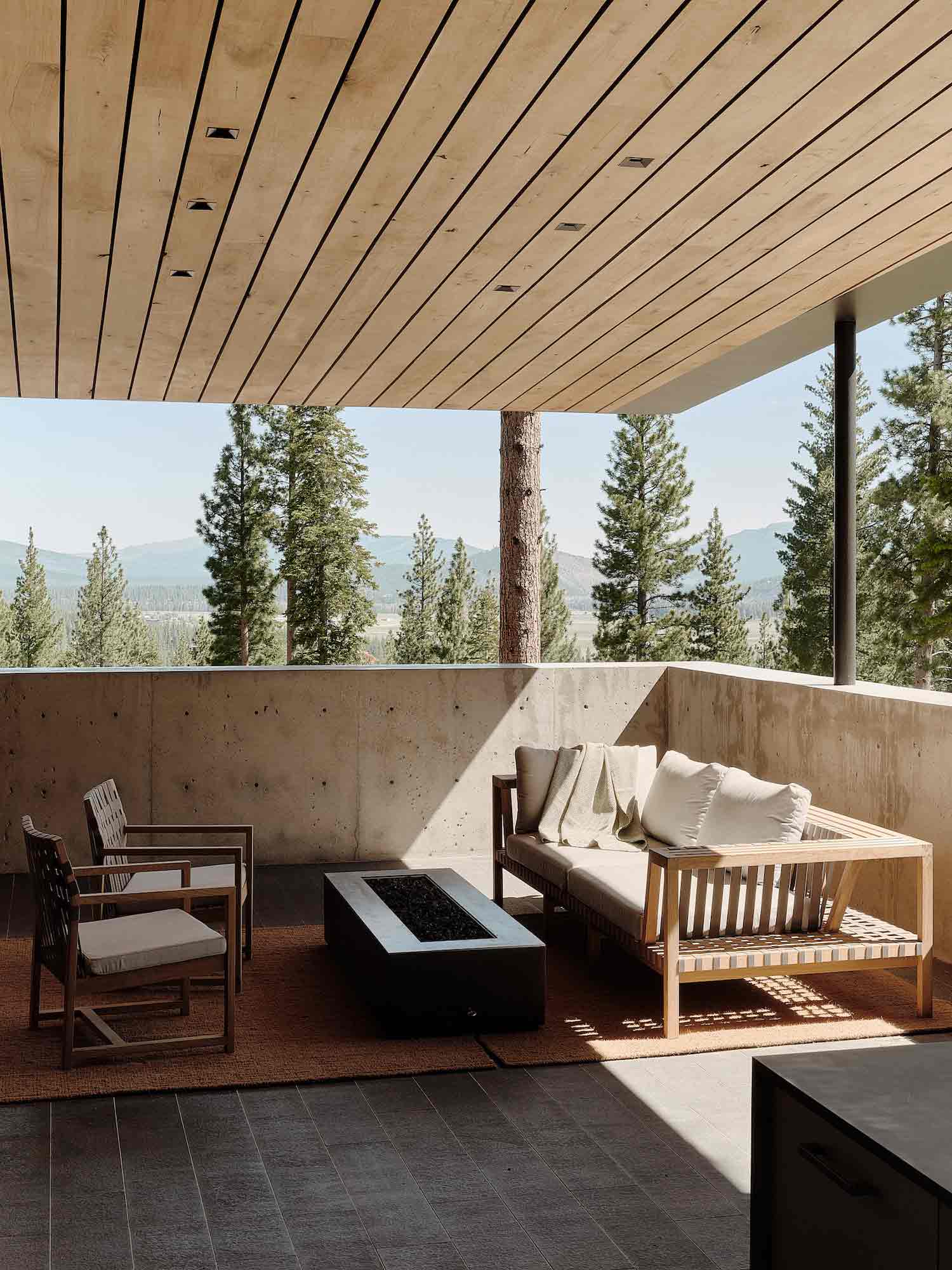
▲Lookout House Design: Faulkner Architects Photo: Joe Fletcher
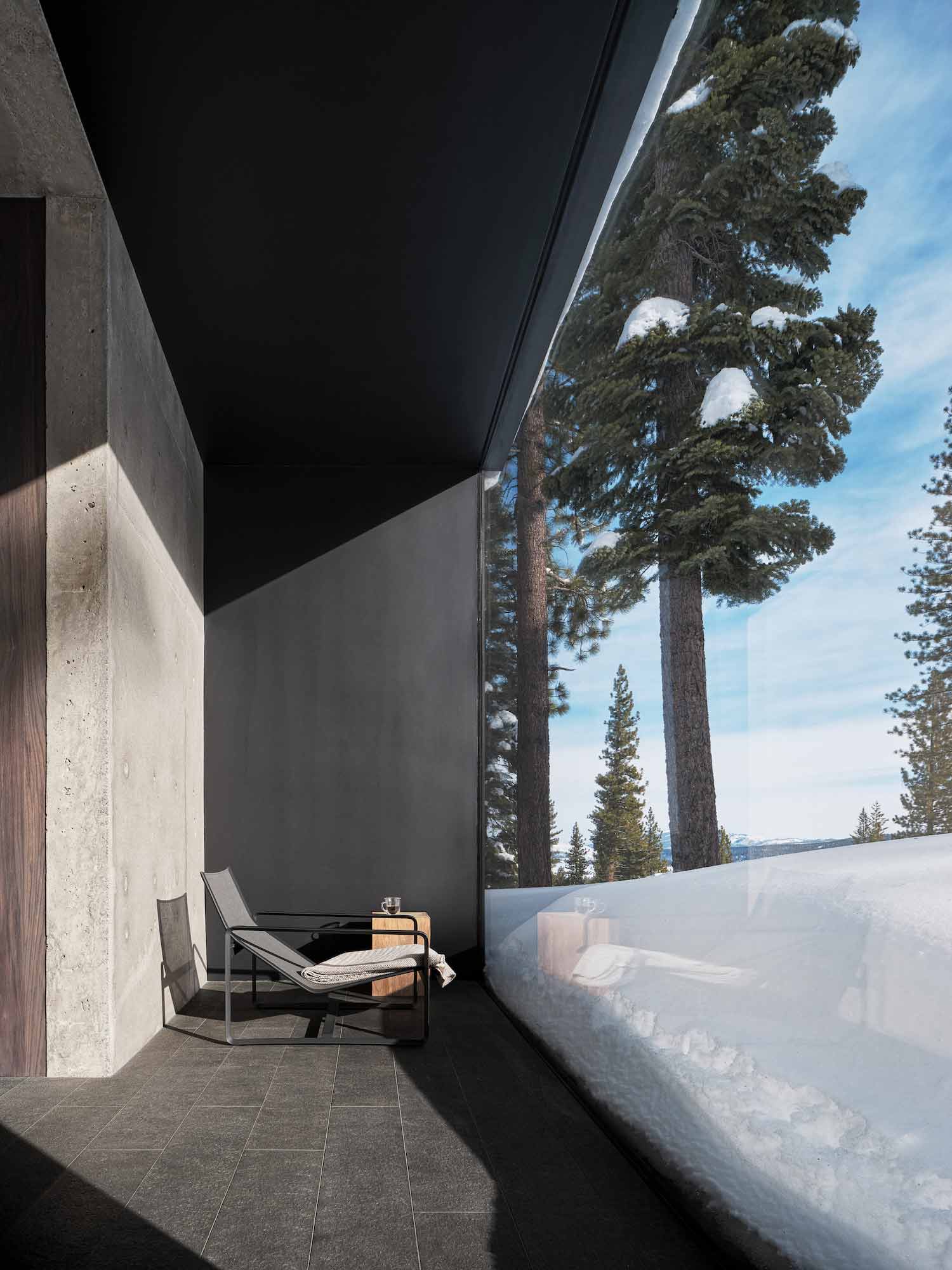
▲Lookout House Design: Faulkner Architects Photo: Joe Fletcher
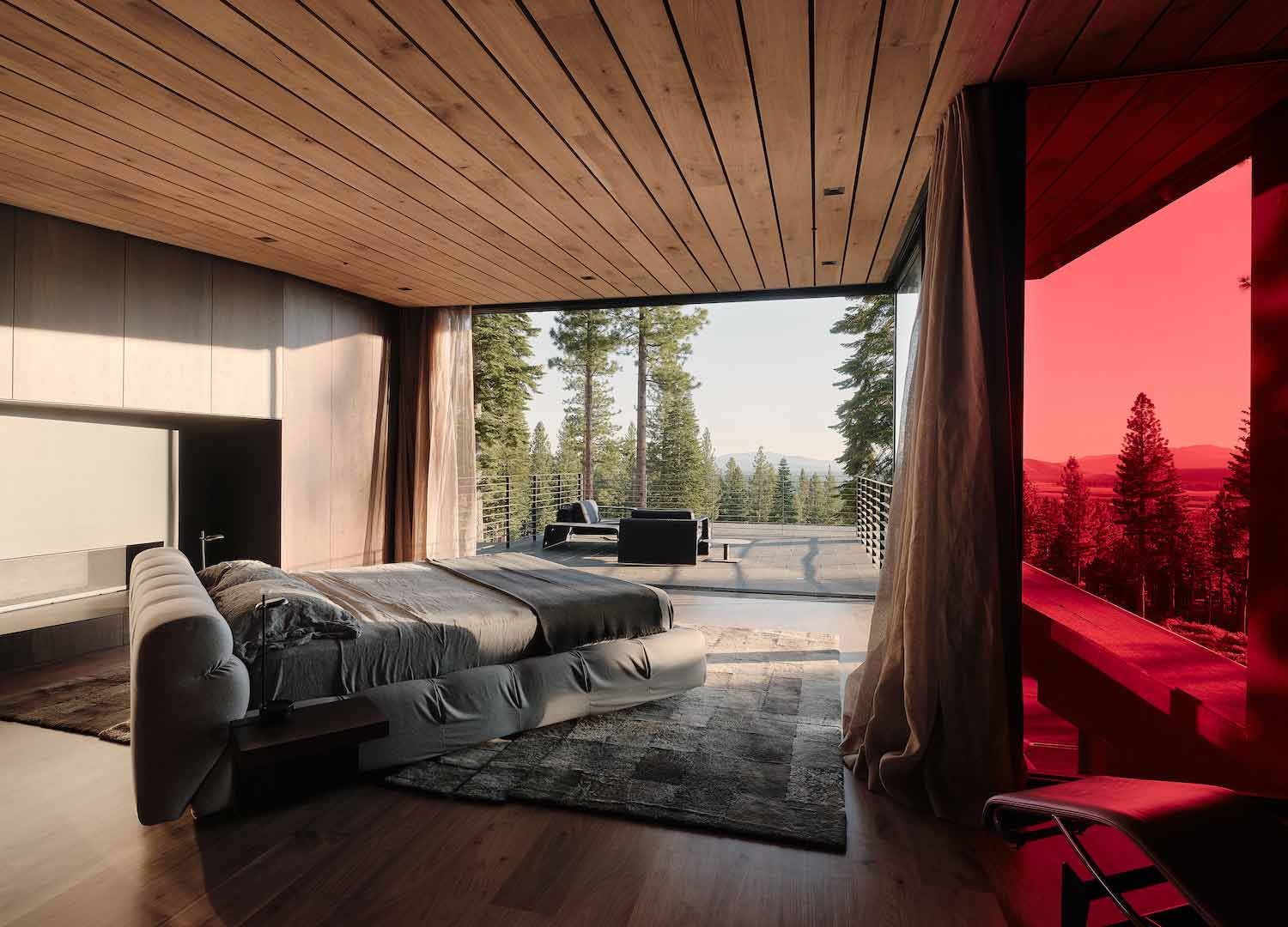
▲Lookout House Design: Faulkner Architects Photo: Joe Fletcher
The floor is designed with clear water mold to show the quiet beauty.
Canada’s Grand Pic Chalet’s dream cabin
Appareil Architecture is inspired by creating a unique symbiotic relationship with nature. The brightness of the material is reflected as light spills through the black framed windows, adding texture to the minimalist modern furniture. Polished concrete blends seamlessly with the evergreen outdoors, perfect for relaxing with family and friends on a weekend away, achieved by going back to basics. , very minimalist in all parts - a dream cabin.
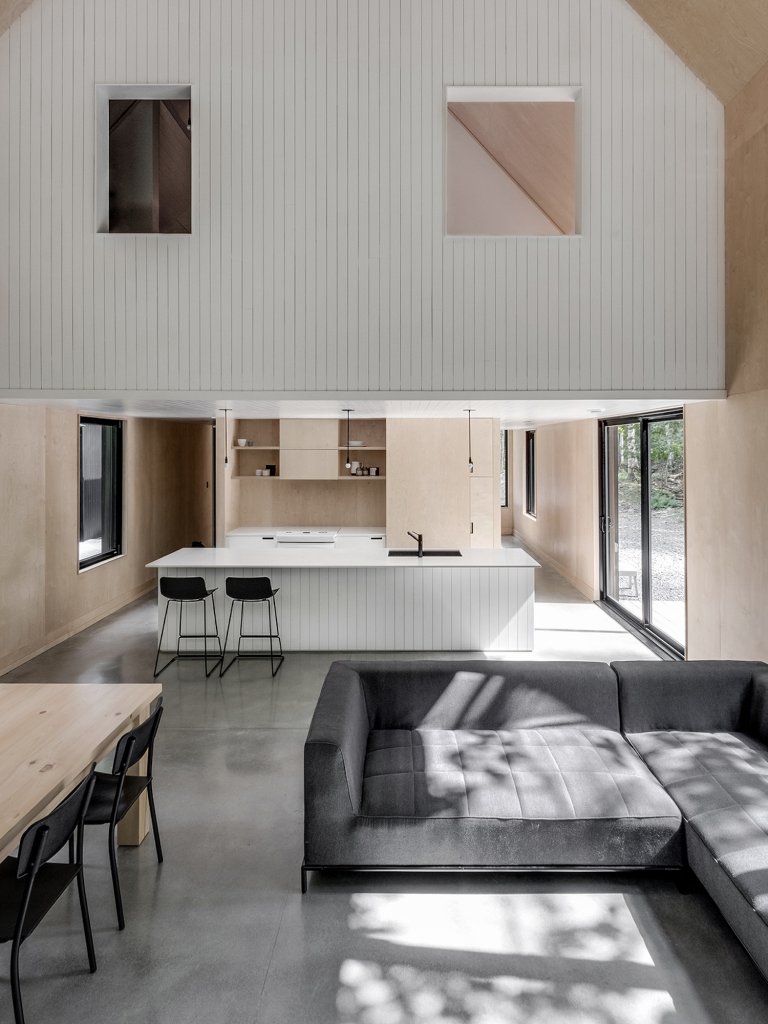
▲Grand Pic Chalet Design: Appareil Architecture Photo: Félix Michaud
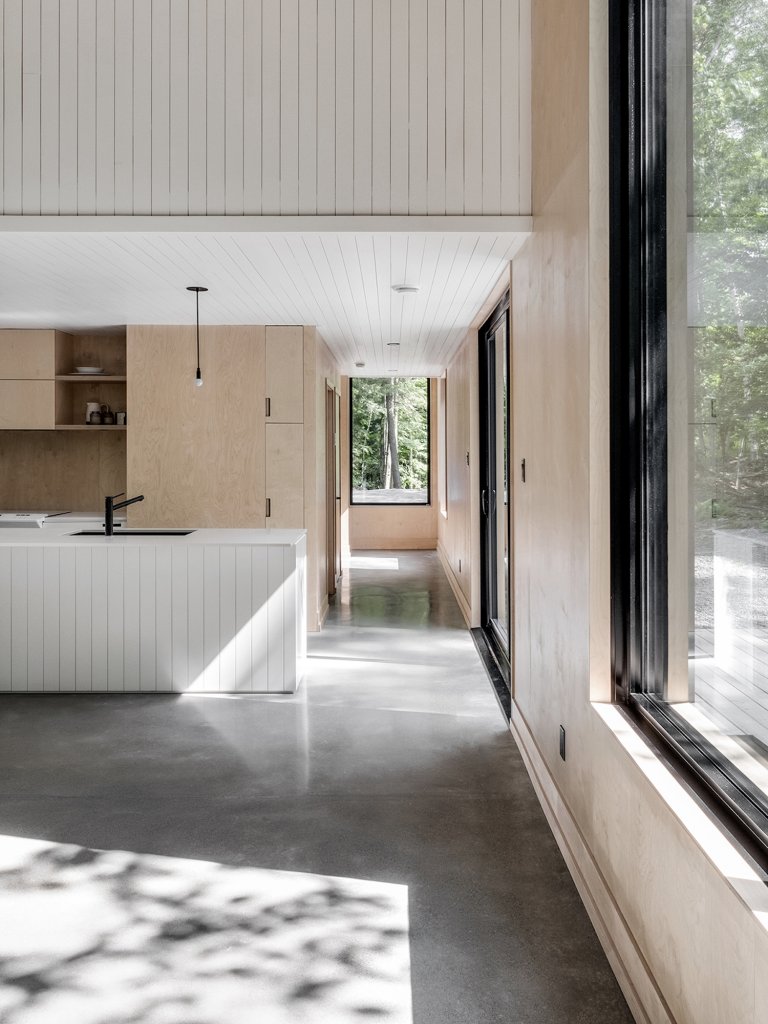
▲Grand Pic Chalet Design: Appareil Architecture Photo: Félix Michaud
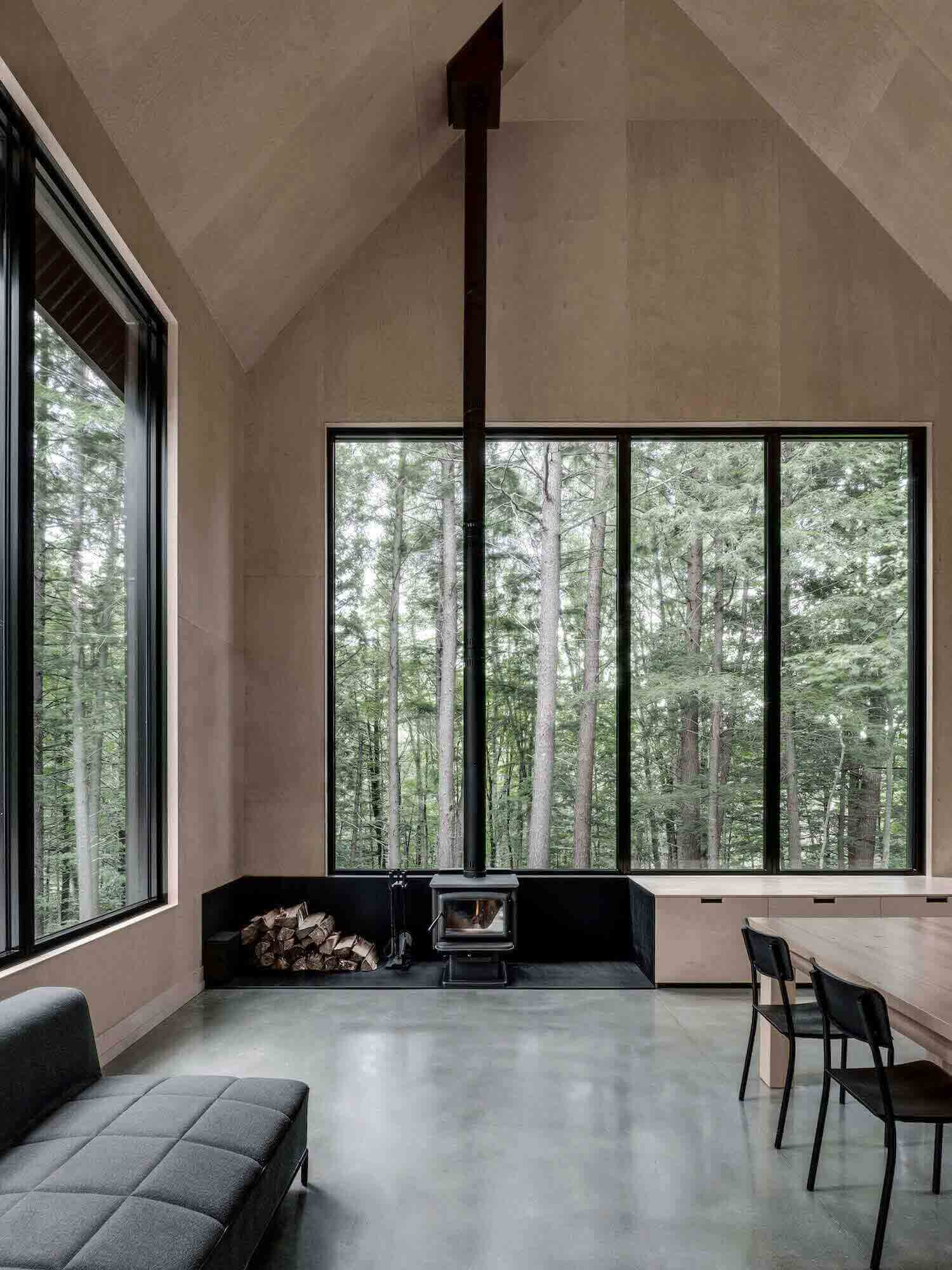
▲Grand Pic Chalet Design: Appareil Architecture Photo: Félix Michaud
Belgian Farmhouse is a minimalist house that showcases modern design
Located in a historic Belgian village, local designer Pieter Vanrenterghem created a rural retreat, transforming this former farmhouse and its outbuildings into an iconic design that highlights modern Belgian design; simplicity, warmth and craftsmanship are implemented throughout the design. The design uses neutral-toned concrete paving and natural materials to echo the surrounding natural scenery.
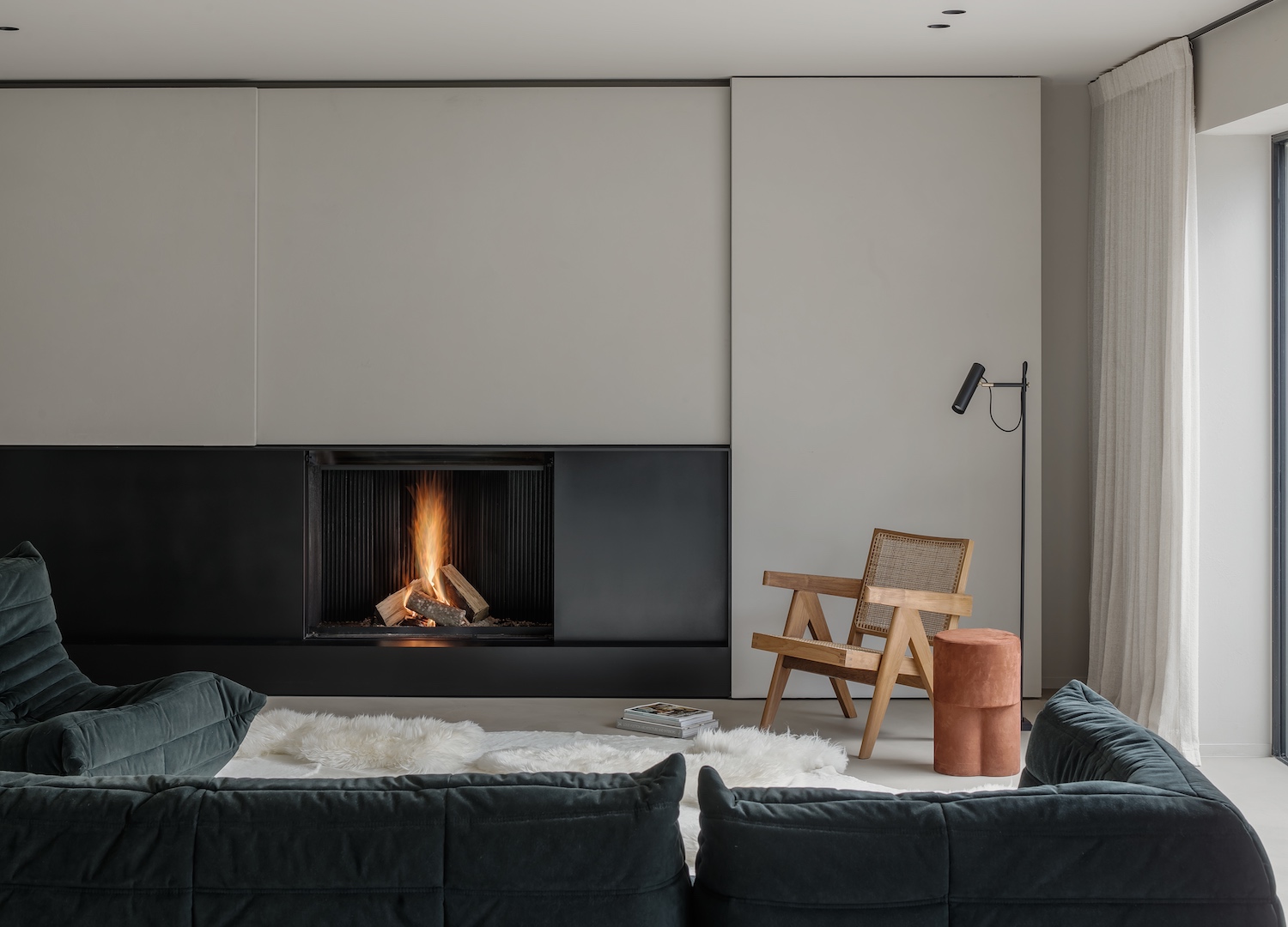
▲Belgian Farmhouse Design: Pieter Vanrenterghem Photo: Thomas de Bruyne
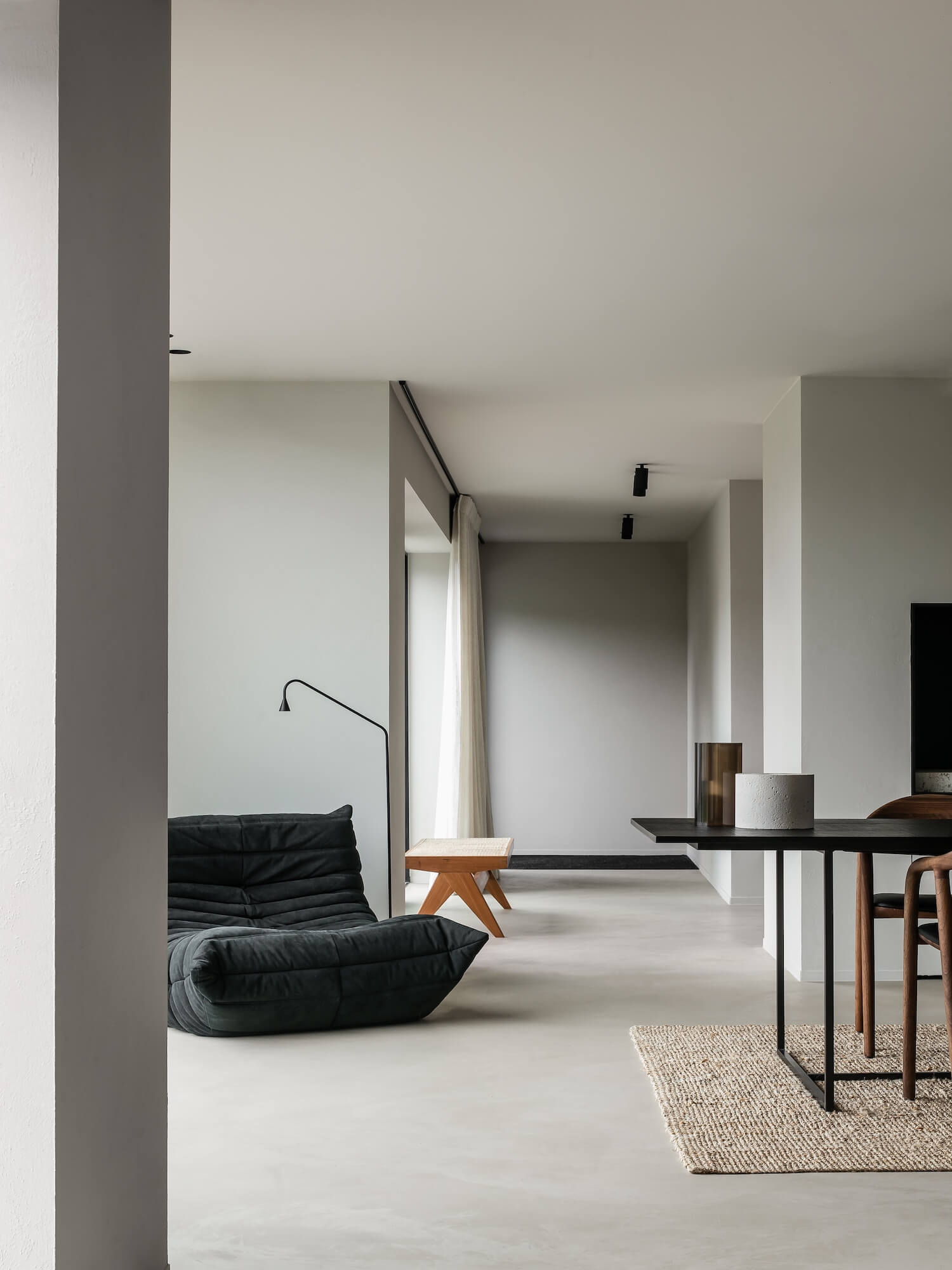
▲Belgian Farmhouse Design: Pieter Vanrenterghem Photo: Thomas de Bruyne
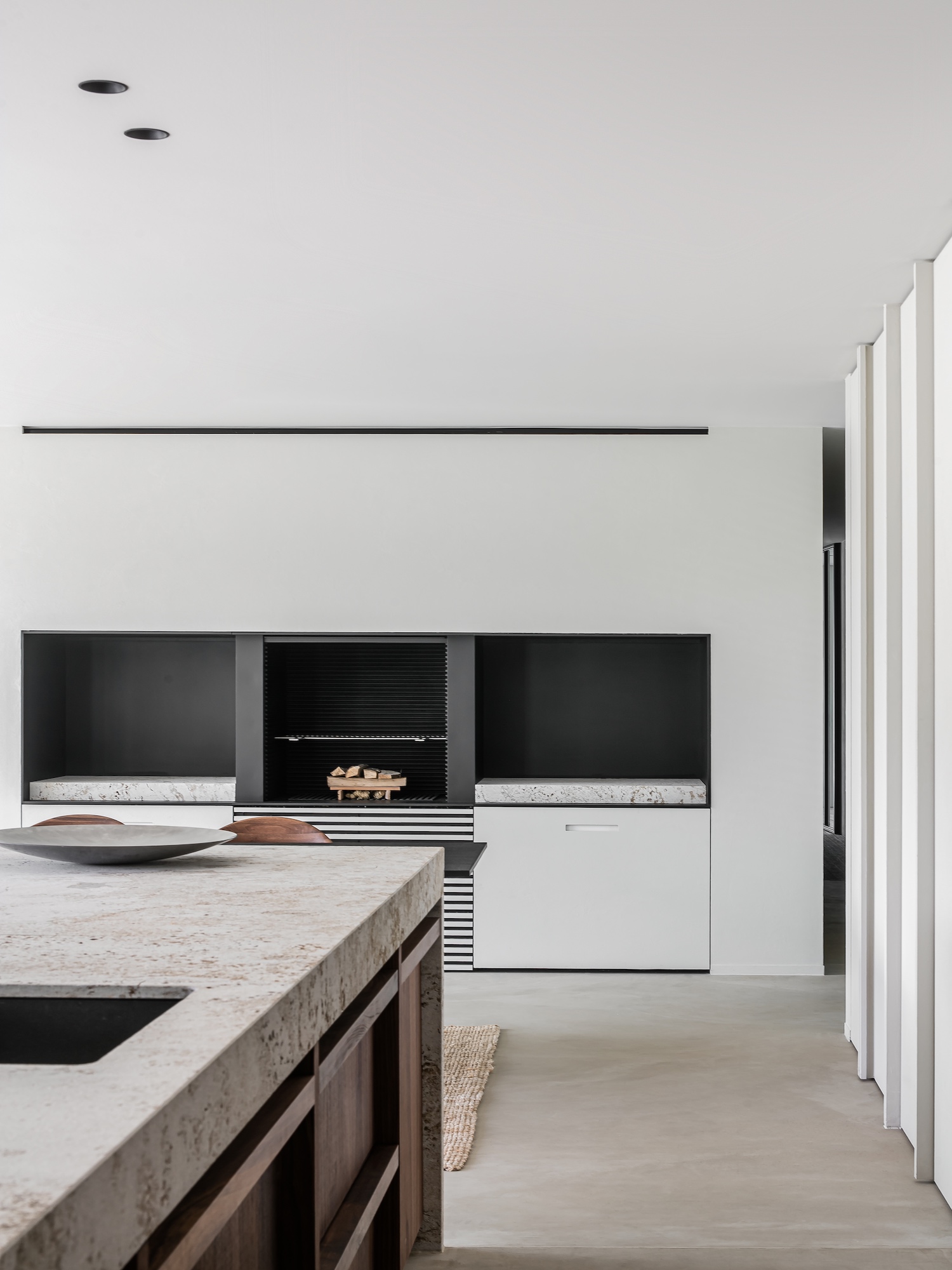
▲Belgian Farmhouse Design: Pieter Vanrenterghem Photo: Thomas de Bruyne
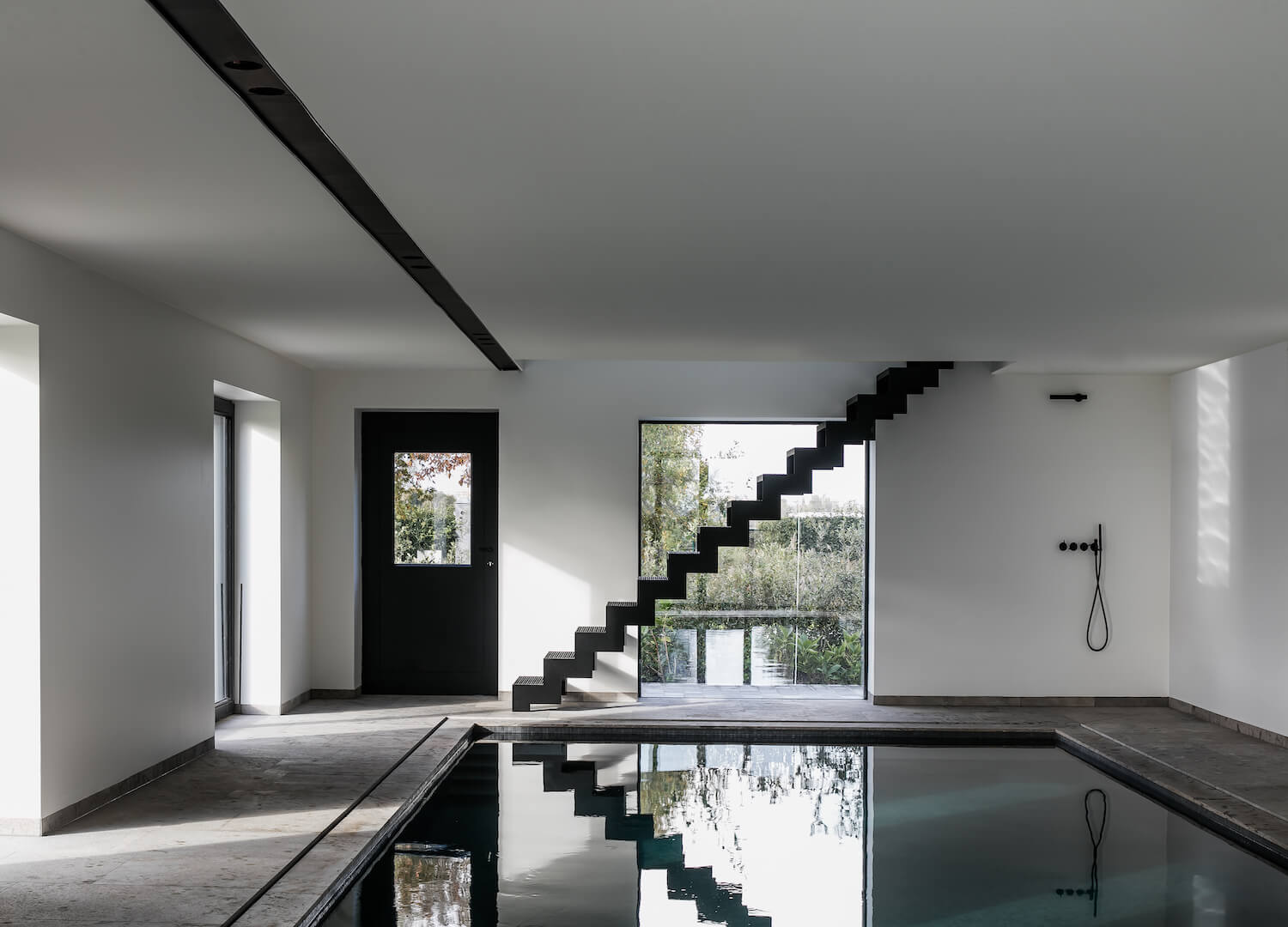
▲Belgian Farmhouse Design: Pieter Vanrenterghem Photo: Thomas de Bruyne
Mirror Maze Apartment small duplex apartment in Israel
Interior designer Yael Perry is good at renovating modern small, complex living spaces. In this small apartment, he emphasized the openings, the open plan design of the kitchen and living room, so that the interior is filled with natural light. A poured concrete floor was used to create an extended, comfortable passage, while mirrors were used to reflect natural light and create the illusion of larger space in this small duplex apartment, creating a modern and stylish impression.
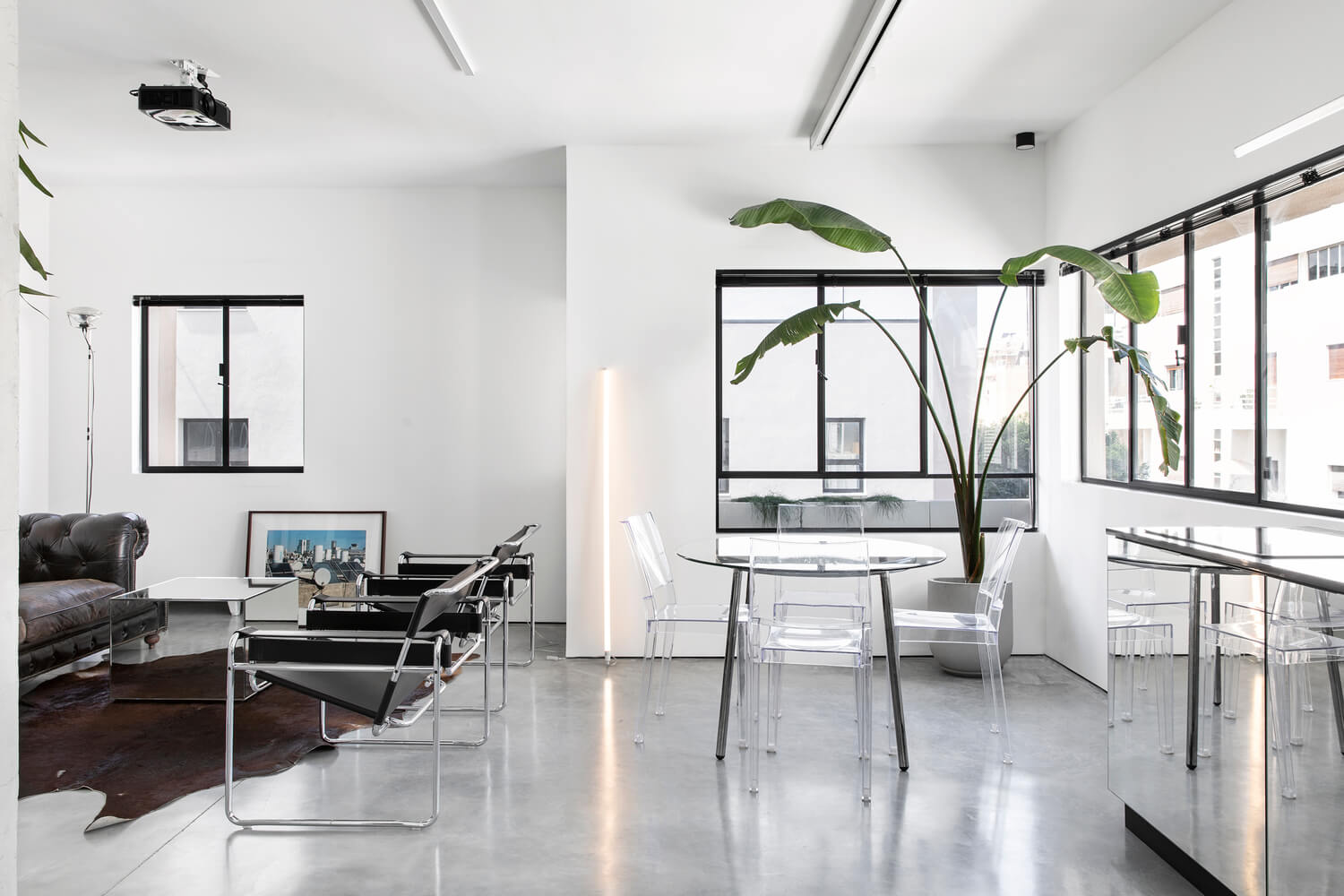
▲ Mirror Maze Apartment Design: YAEL PERRY | INTERIOR DESGINER Photo: Itay Benit
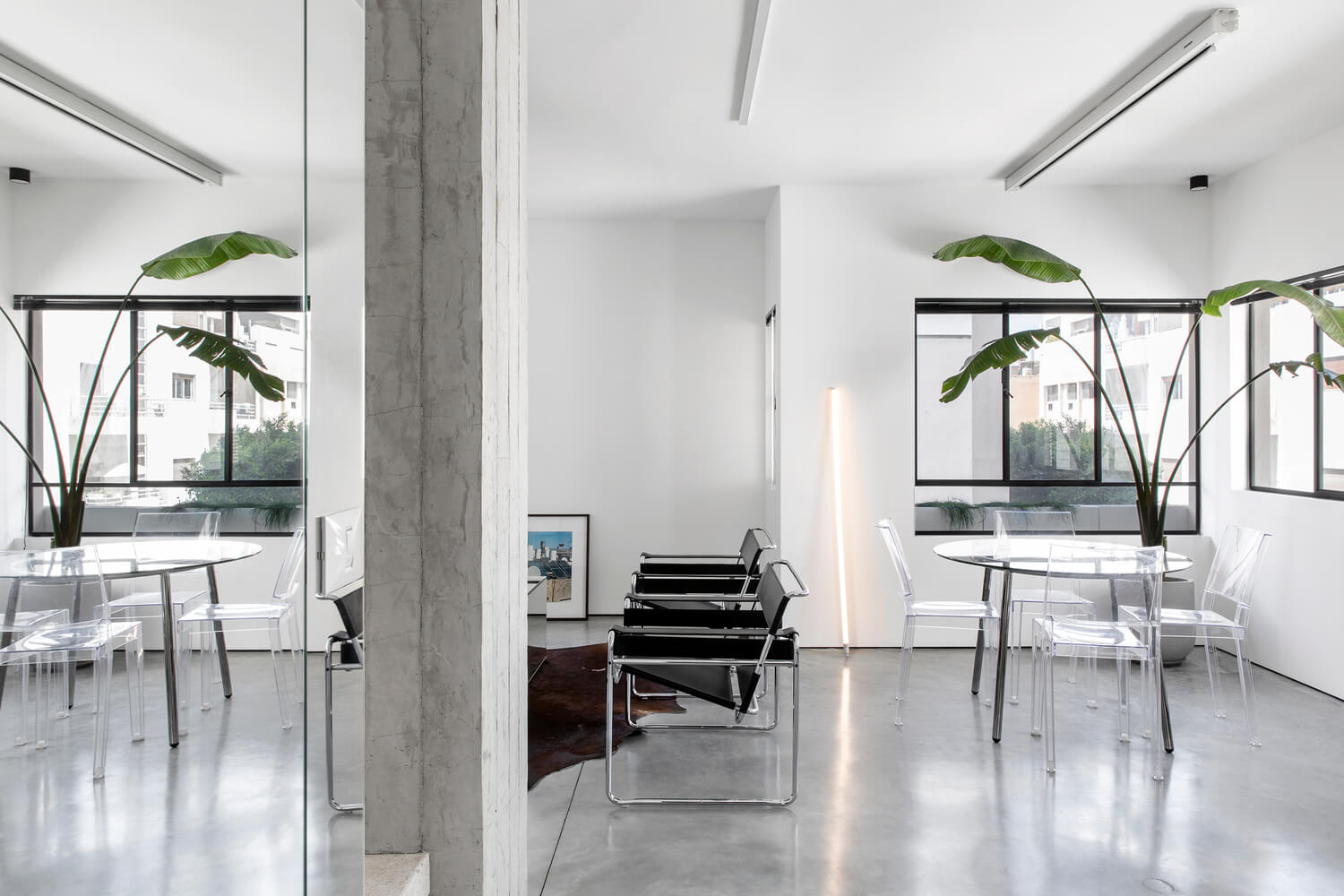
▲Mirror Maze Apartment Design: YAEL PERRY | INTERIOR DESGINER Photo: Itay Benit
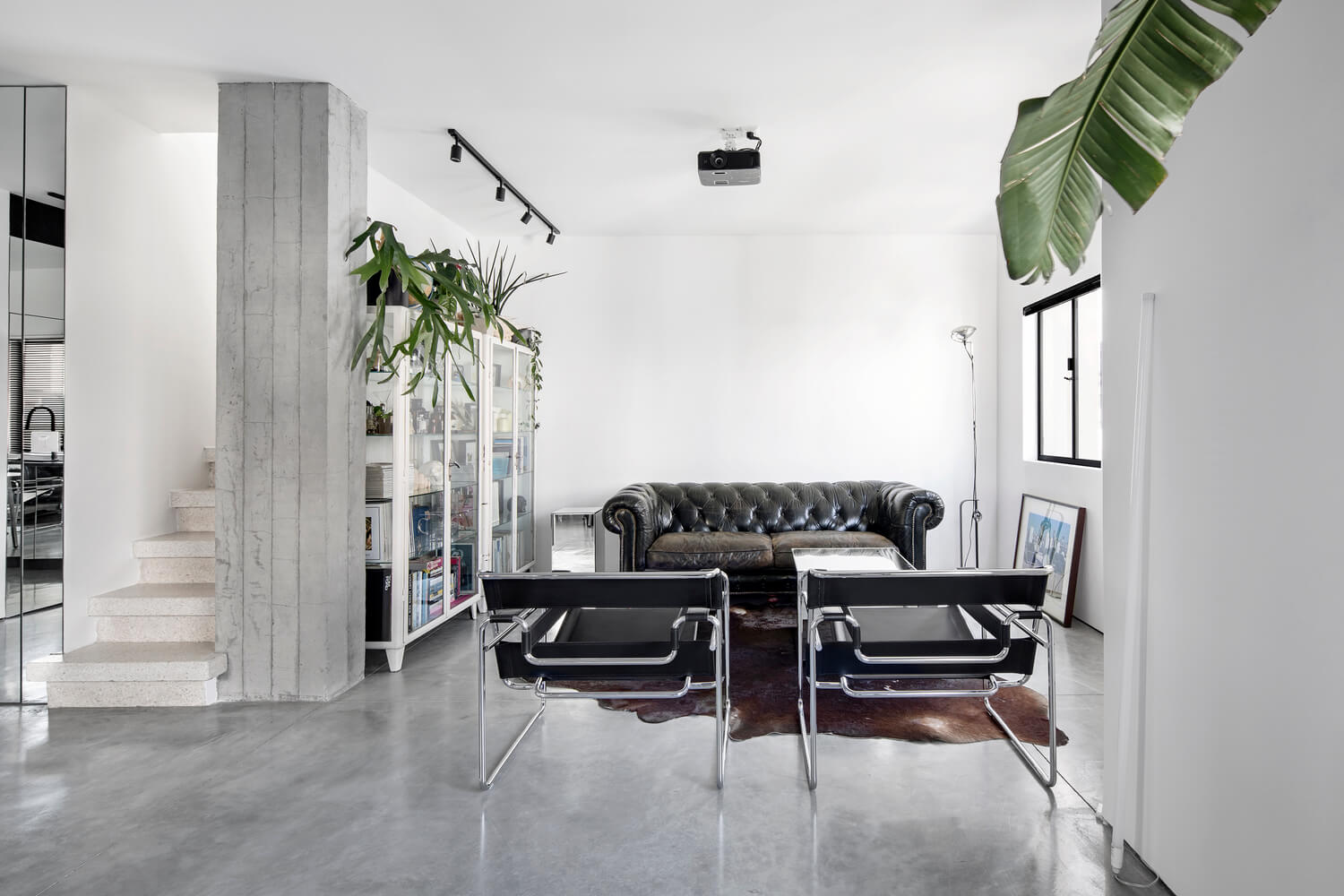
▲ Mirror Maze Apartment Design: YAEL PERRY | INTERIOR DESGINER Photo: Itay Benit
The endless coastal houses in Casa Sebbah, Spain
The indoor space connects the outdoor air with the lazy and leisure atmosphere brought by the coast through the open floor-to-ceiling windows. It is located in the center of the building and has a staircase that drops vertically from the building. The public space is divided concisely and neatly. The entire room is laid with concrete floors and the ground is flat. There is no wall to block it, and the view extends from the indoors to the distant sea.
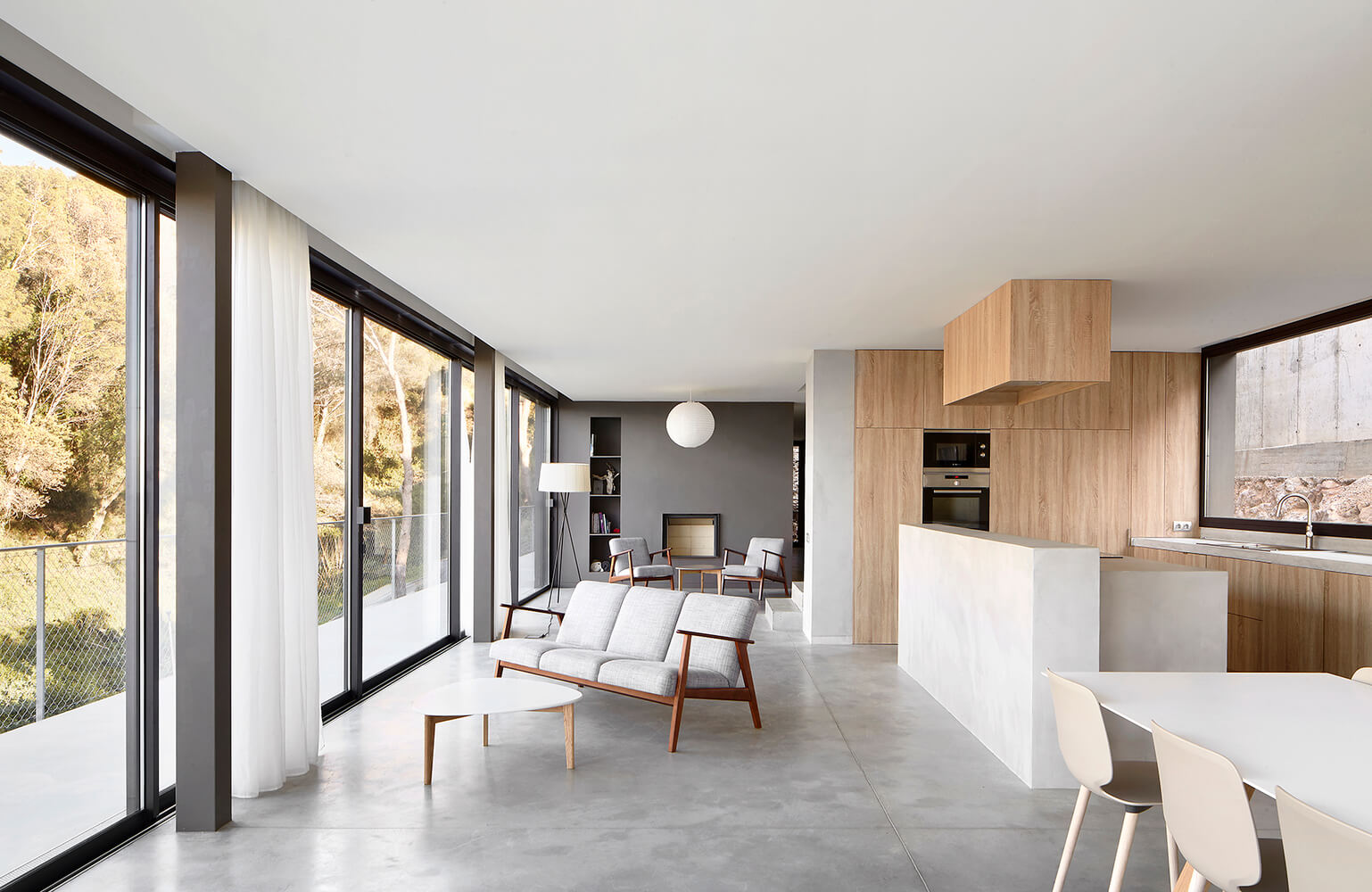
▲ Design: Tadao Ando Interior: Sumaida + Khurana, Michael Gabellini
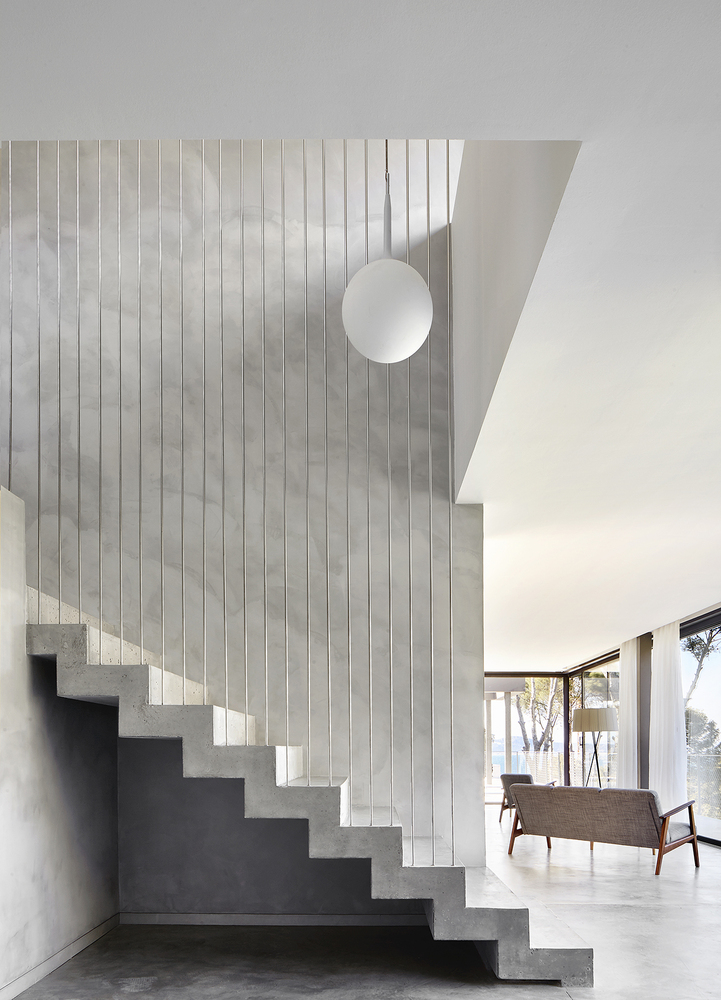
▲Casa Sebbah Architects: ASA Alexandre Boulin, Pepe Gascón Photographs: José Hevia
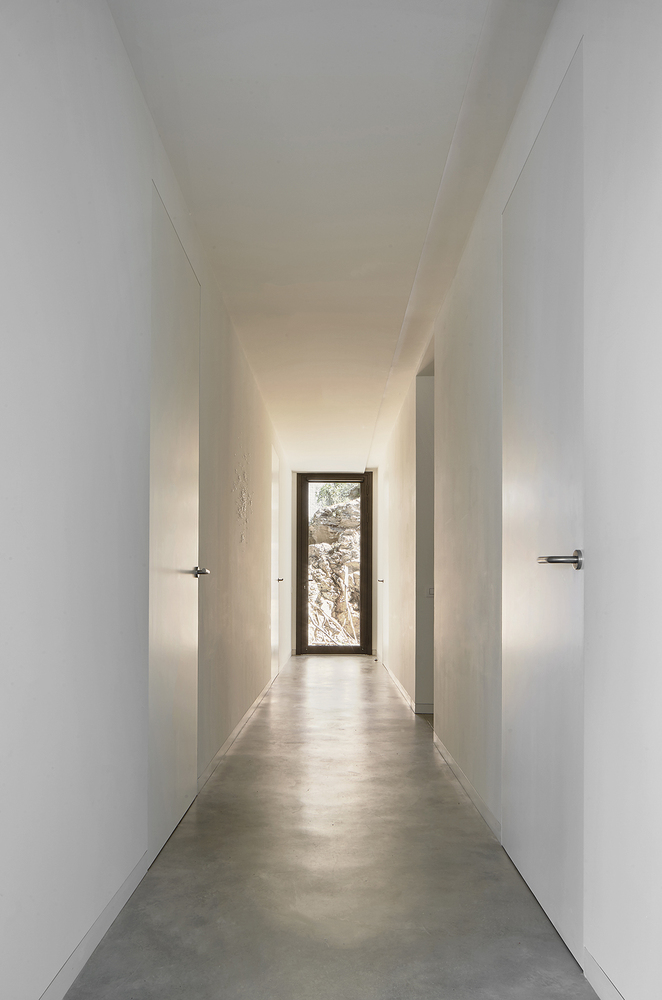
▲Casa Sebbah Architects: ASA Alexandre Boulin, Pepe Gascón Photographs: José Hevia
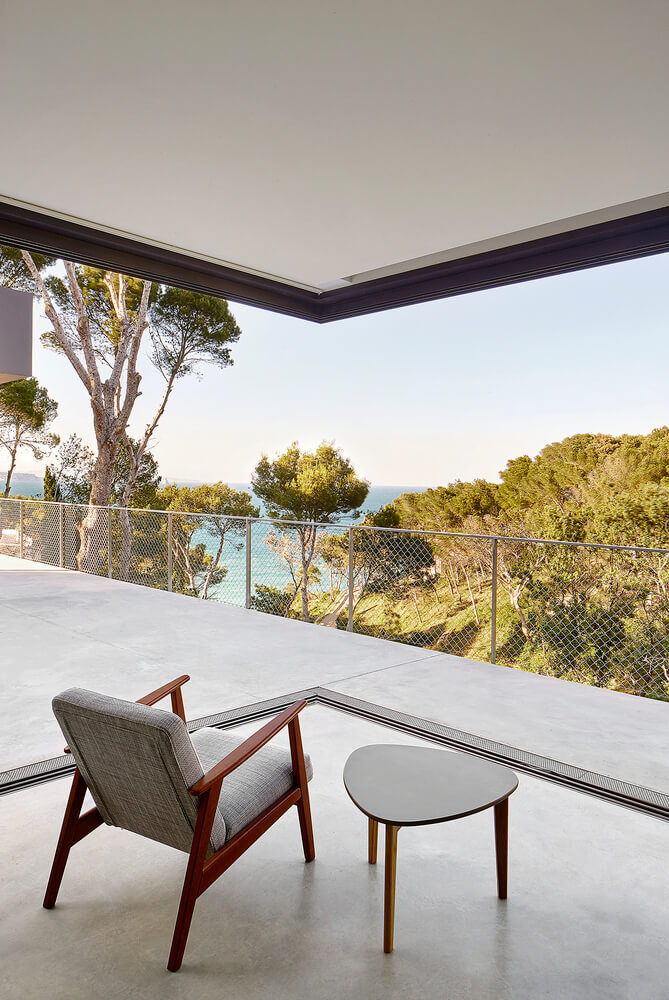
▲Casa Sebbah Architects: ASA Alexandre Boulin, Pepe Gascón Photographs: José Hevia
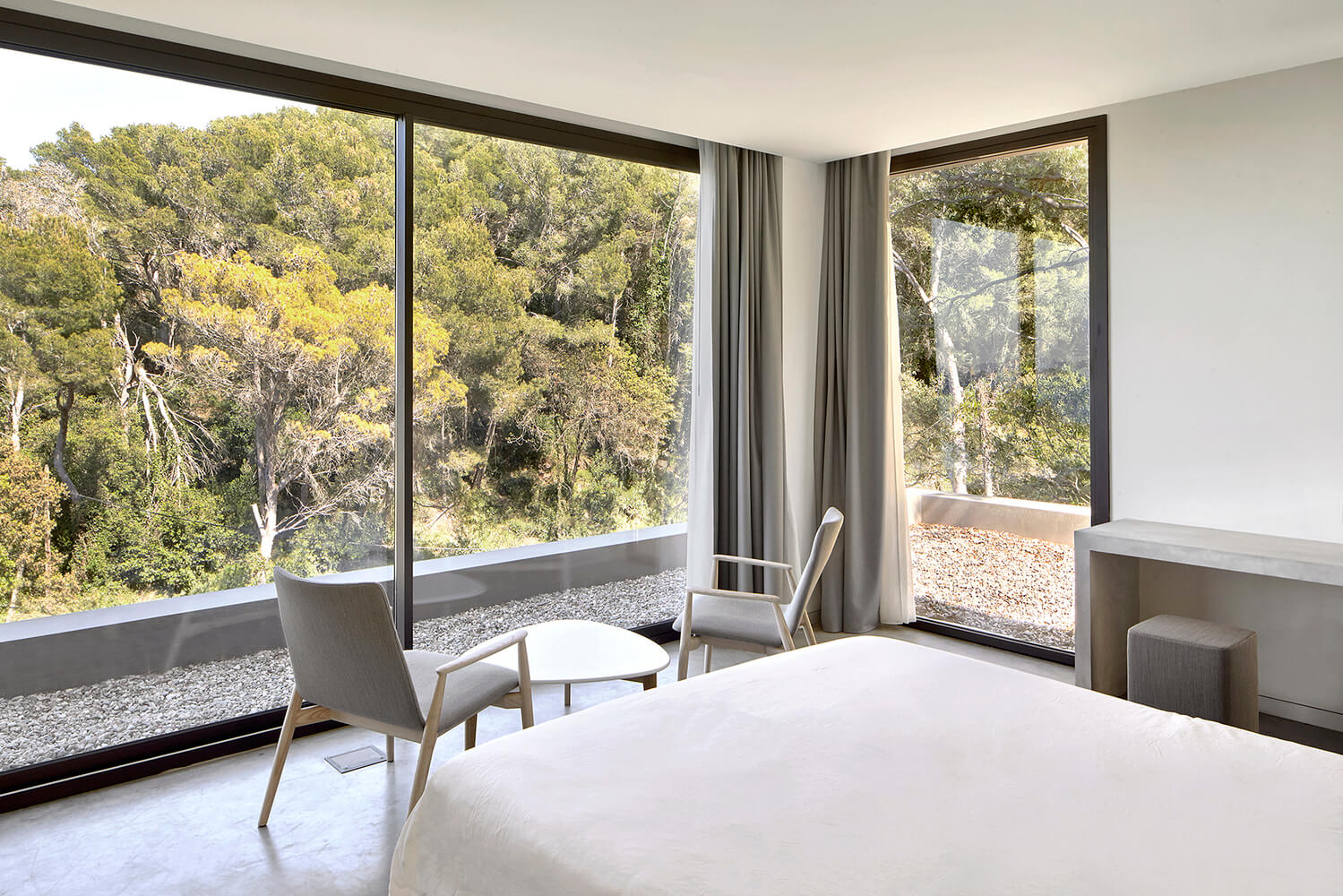
▲Casa Sebbah Architects: ASA Alexandre Boulin, Pepe Gascón Photographs: José Hevia
Outside In, a modern villa in the Netherlands that blurs the boundaries between inside and outside
Located in a modern villa outside a town on the border of the Netherlands and Belgium, the U-shaped kitchen, dining room and living room cleverly connect each area to the next with concrete floors, and the storage space required for family life is cleverly hidden in With storage drawers in front of the hallway windows, and surrounding an internal courtyard and large swimming pool and terrace area, the building is integrated around the natural landscape, providing ample natural light and space, allowing residents to experience the natural scenery outside the walls indoors.
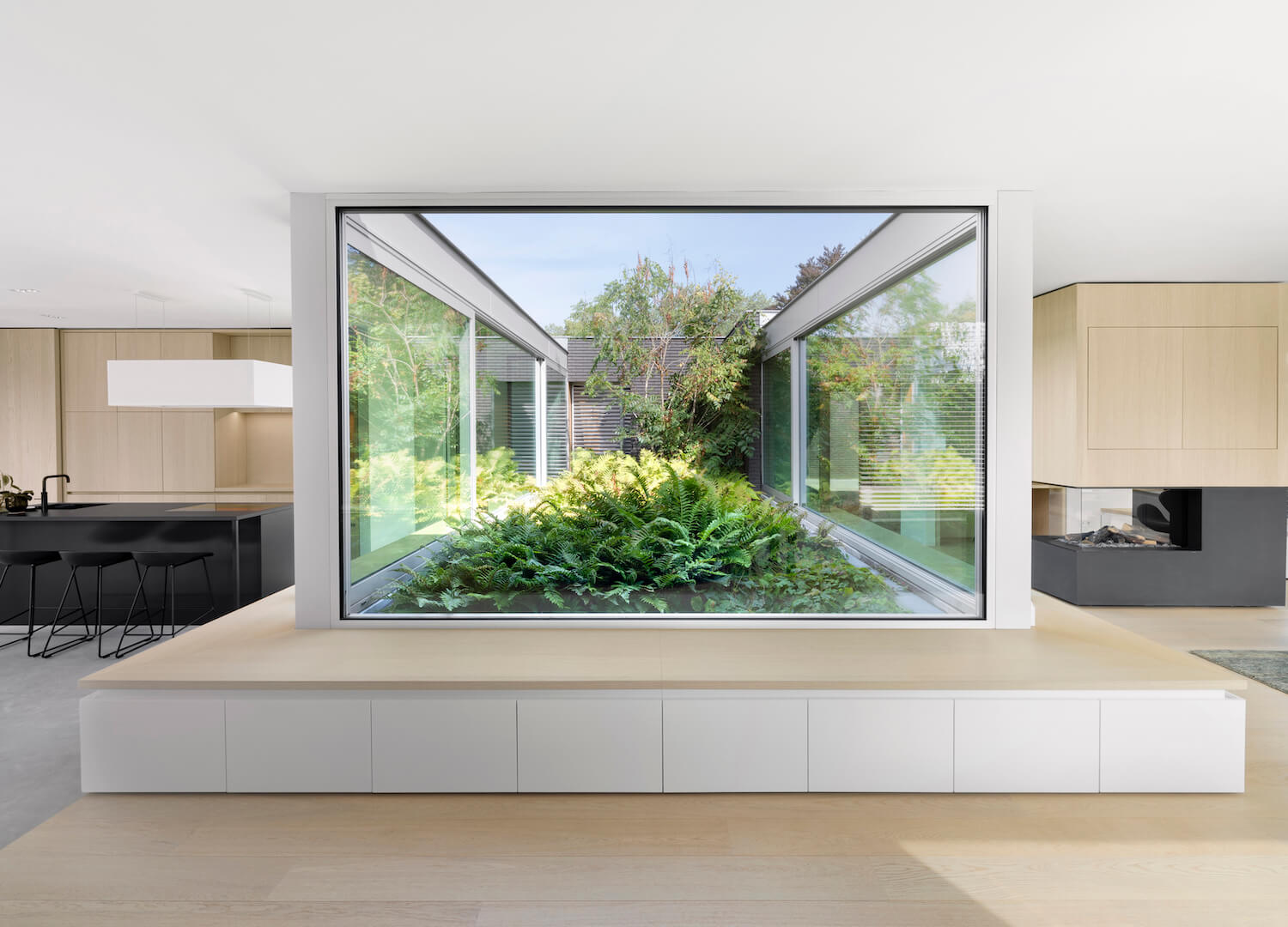
▲Outside In Design: i29 Photo: Ewout Huibers
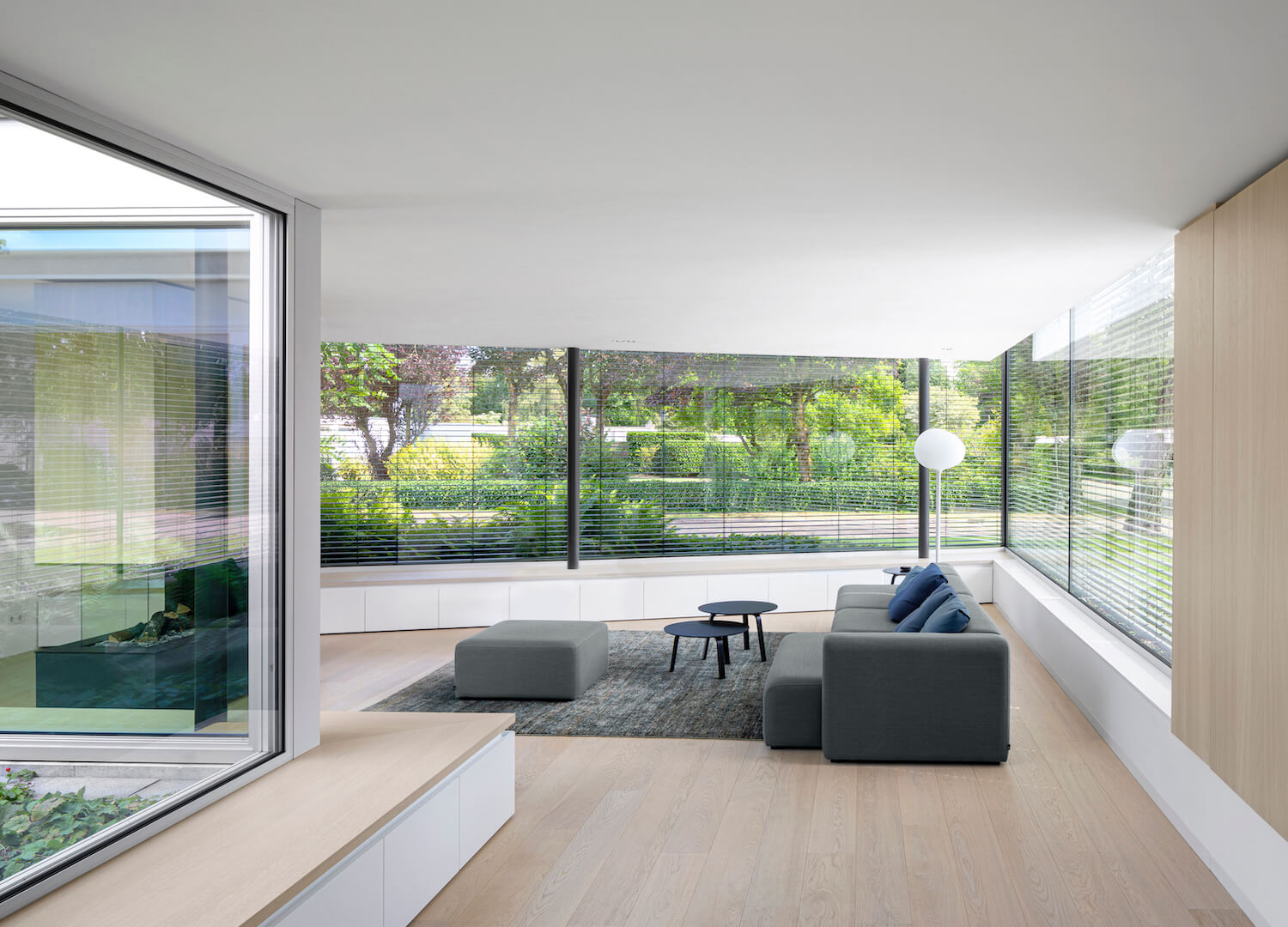
▲Outside In Design: i29 Photo: Ewout Huibers
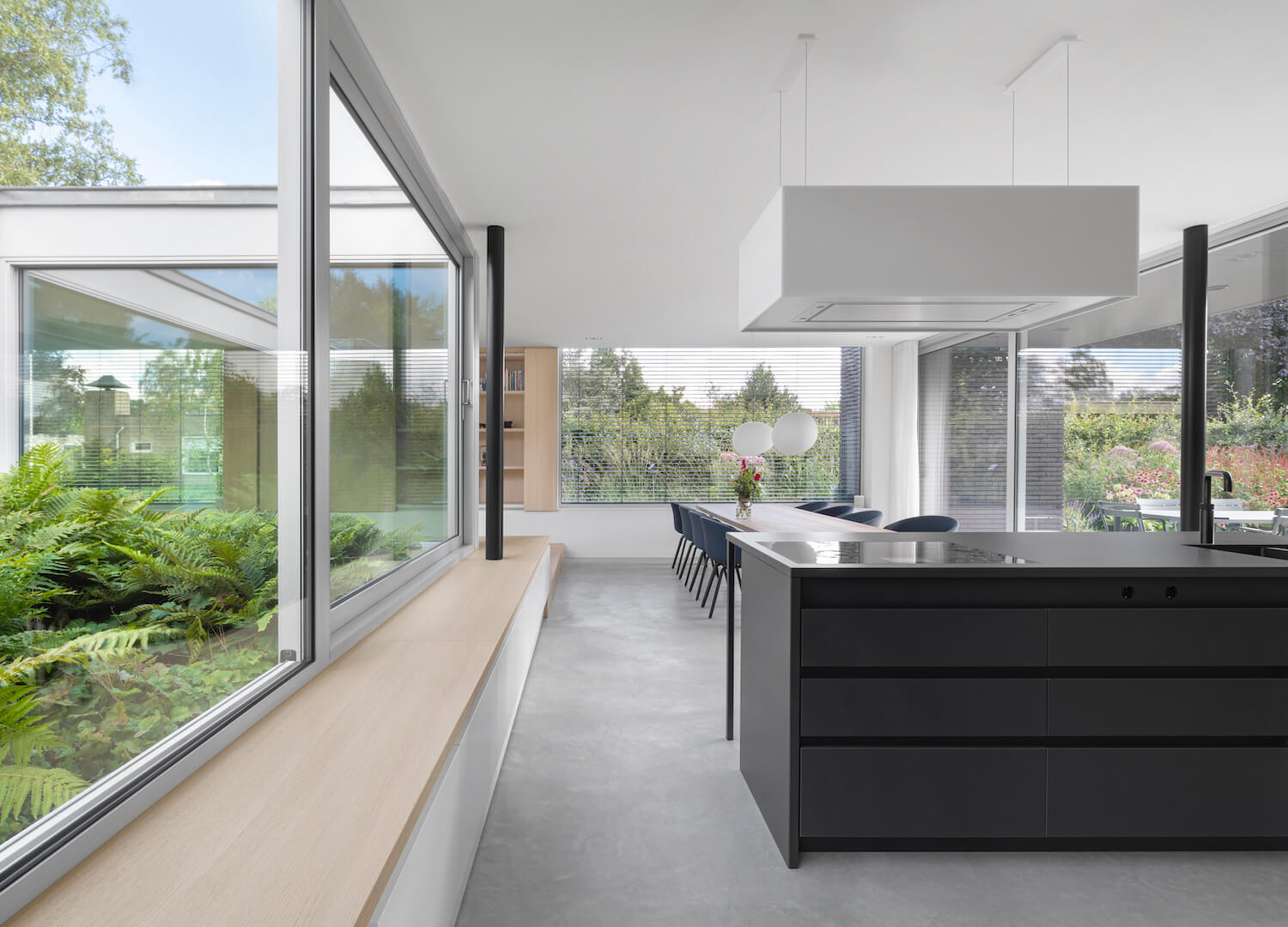
▲Outside In Design: i29 Photo: Ewout Huibers
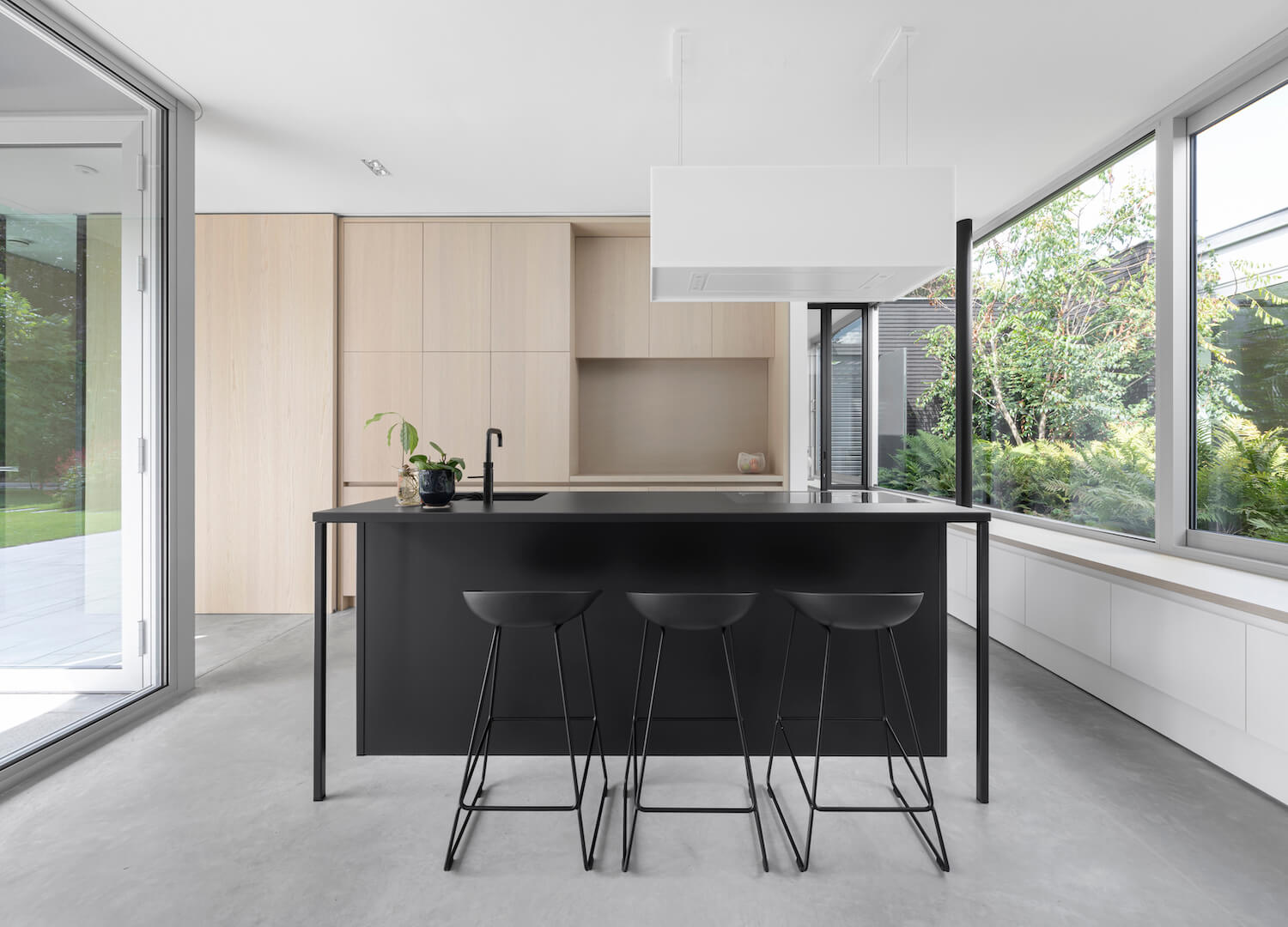
▲Outside In Design: i29 Photo: Ewout Huibers
The clear water mold building materials show the original texture of concrete, and the quiet and pure beauty is eye-catching!
Architect Chen Bingxin, who has won many international awards for his clear water mold architectural design, is good at integrating architecture and interior space use.
Adhere to the spirit of craftsmanship to shape the building's volume and structure a harmonious dialogue between people and architecture.
Quenching returns to the natural and authentic "naked" architectural design!
interior space-Avenue of Stars➦
construction space-Qing Shui Fu ➦
For any architectural or interior design needs, please feel free to contact us:B-Studio online consultation