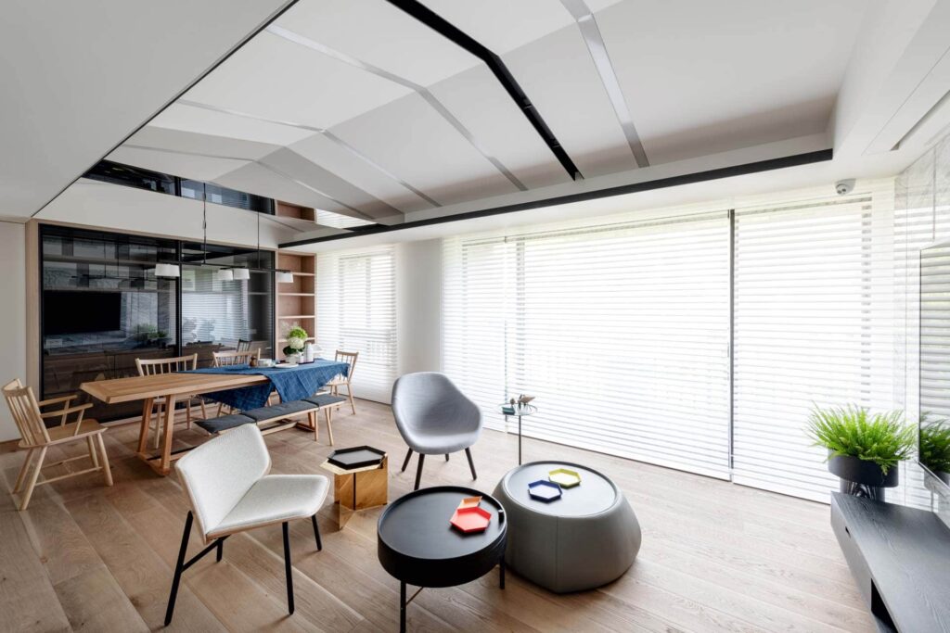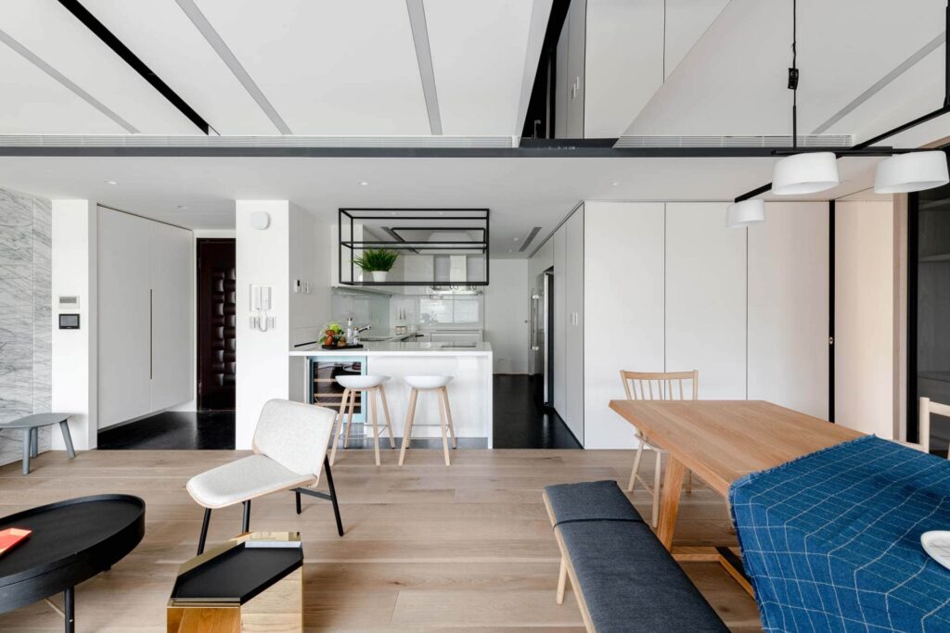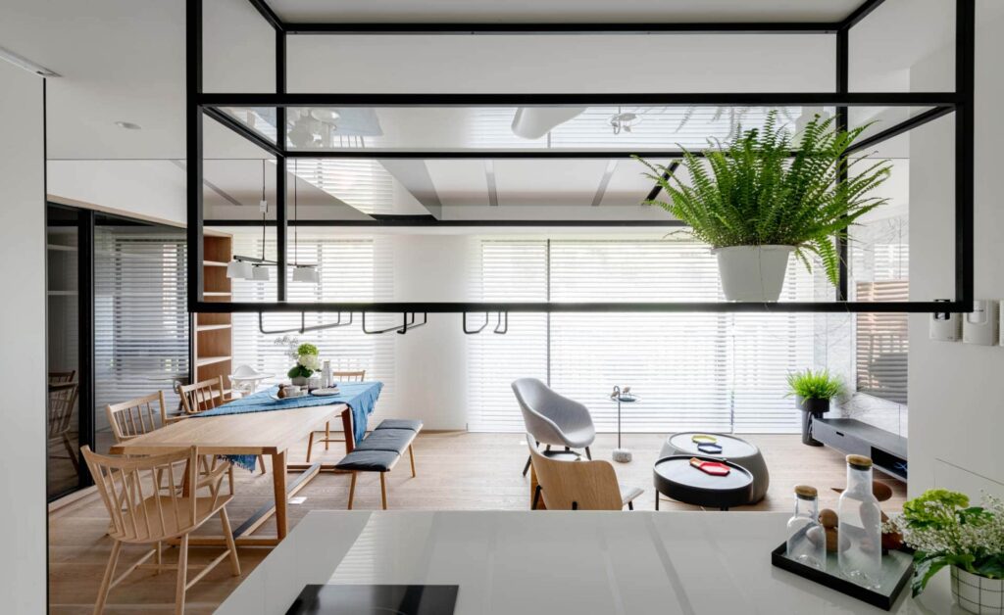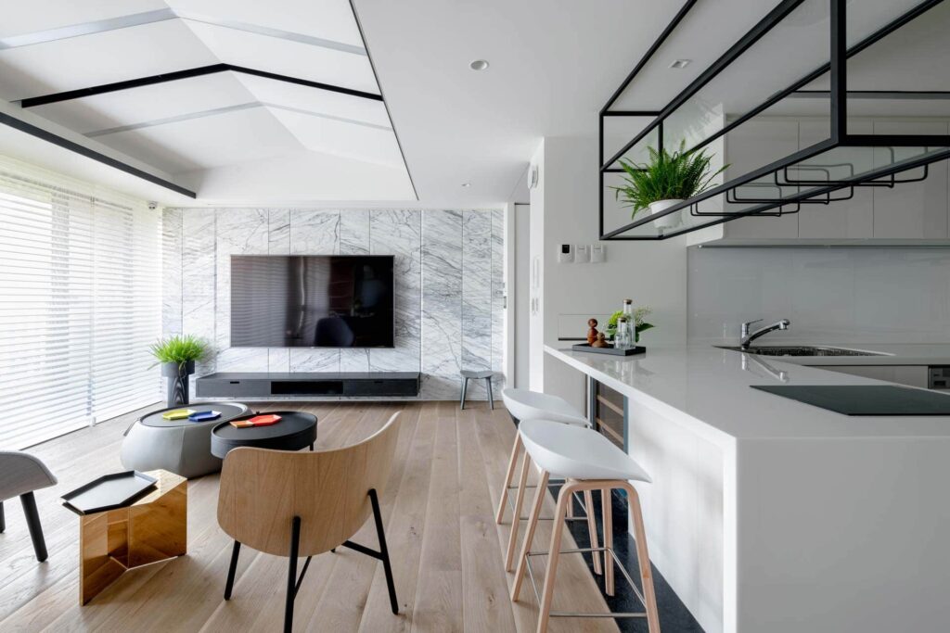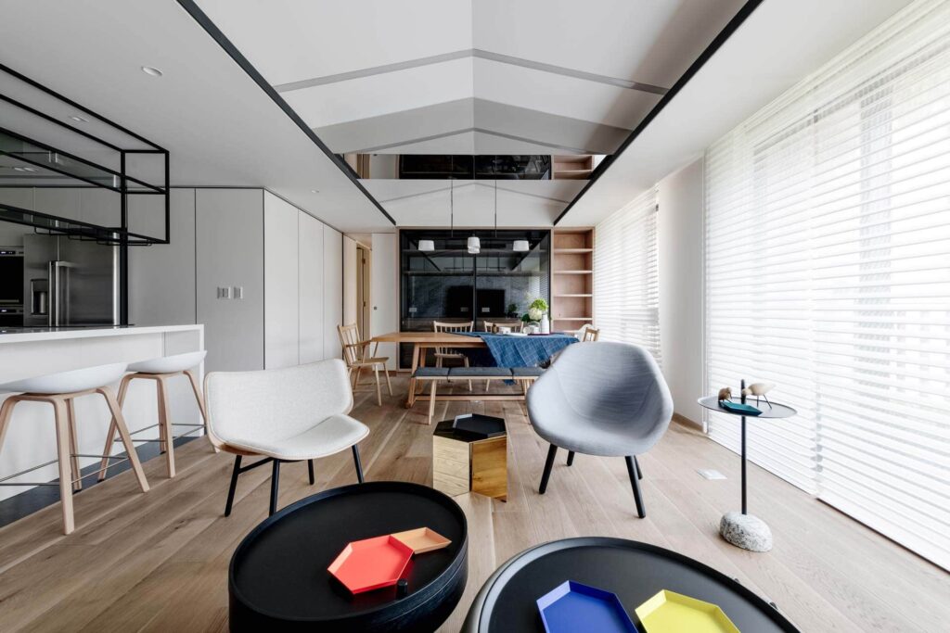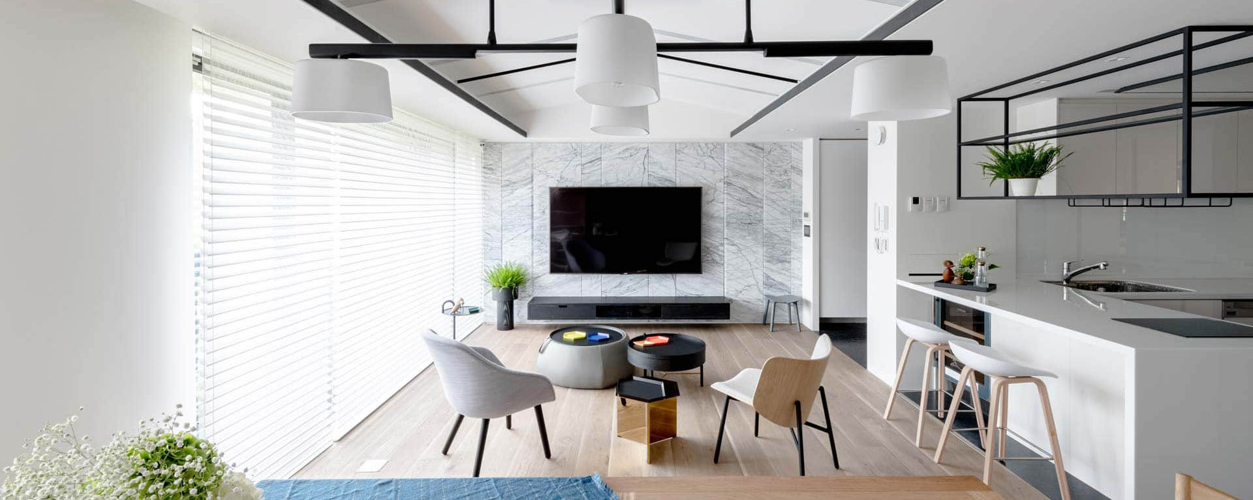
Enjoy your home
Joy House
Family should be a palace of love, joy and laughter.
きむらきゅういち
Japanese educationist
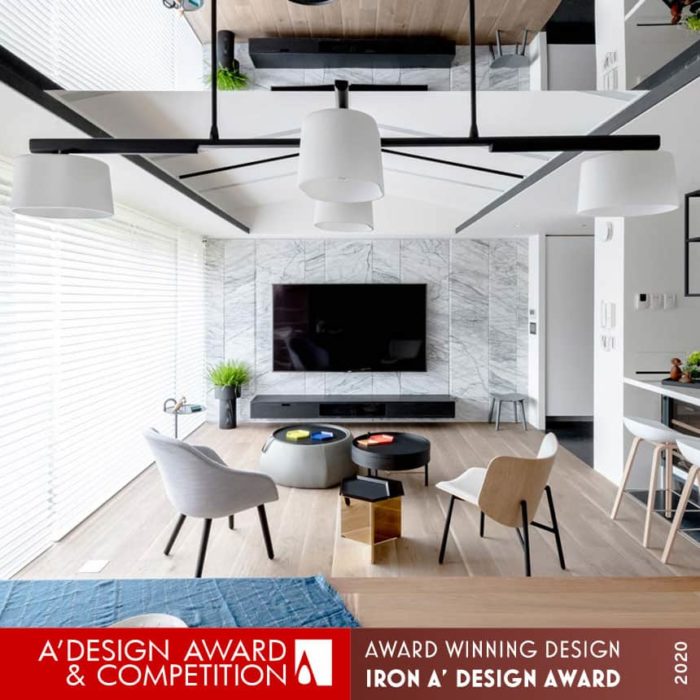
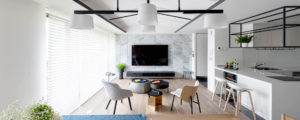
Won the Italian A'DESIGN AWARD
international design award

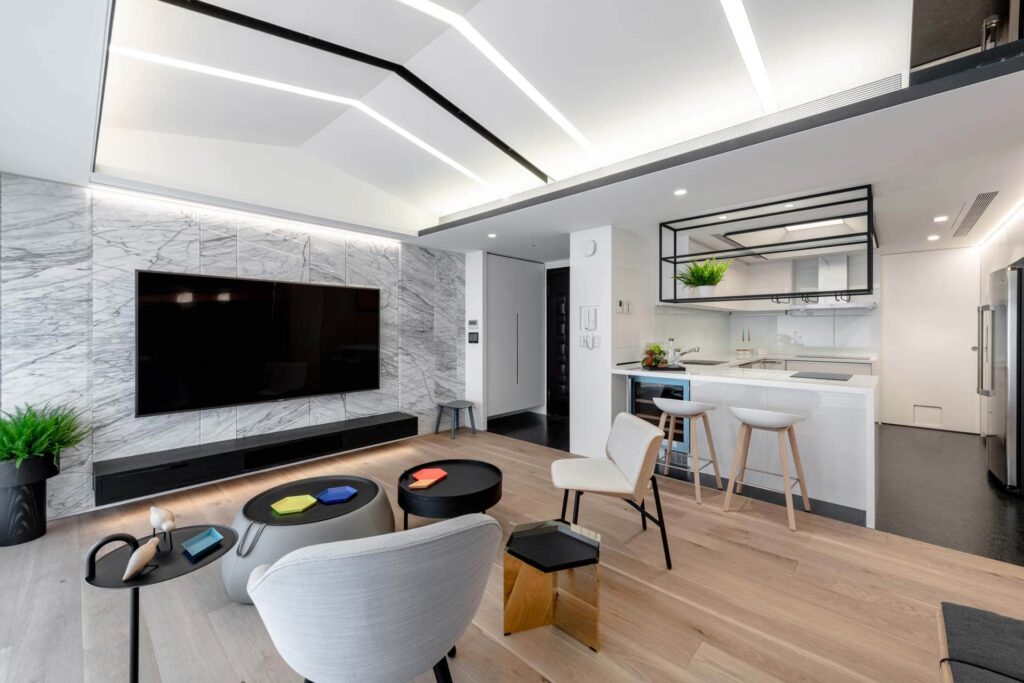
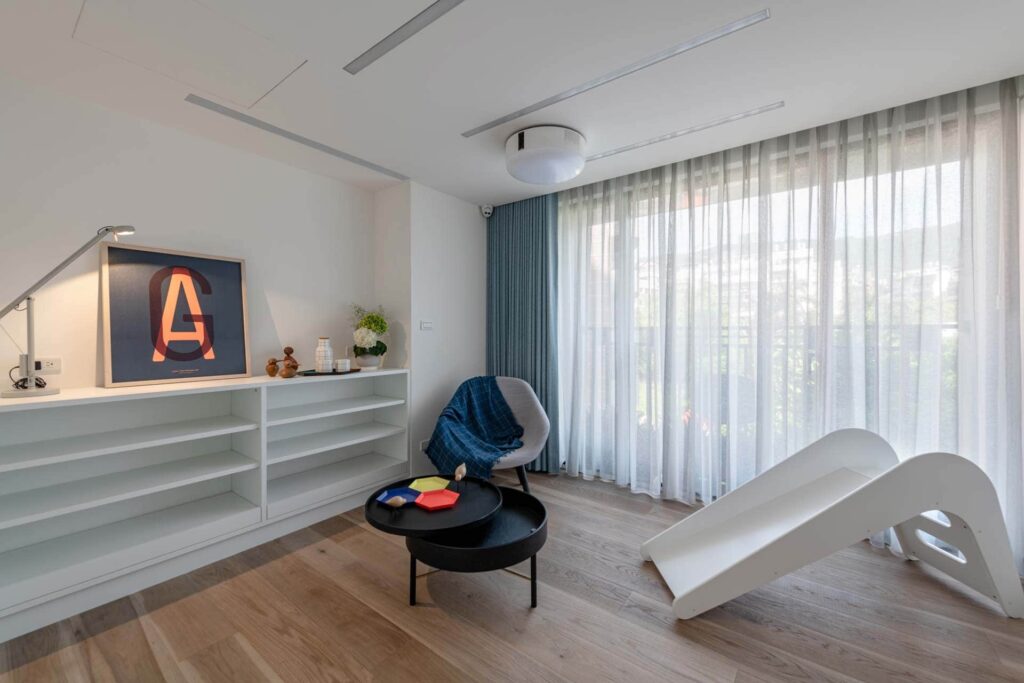
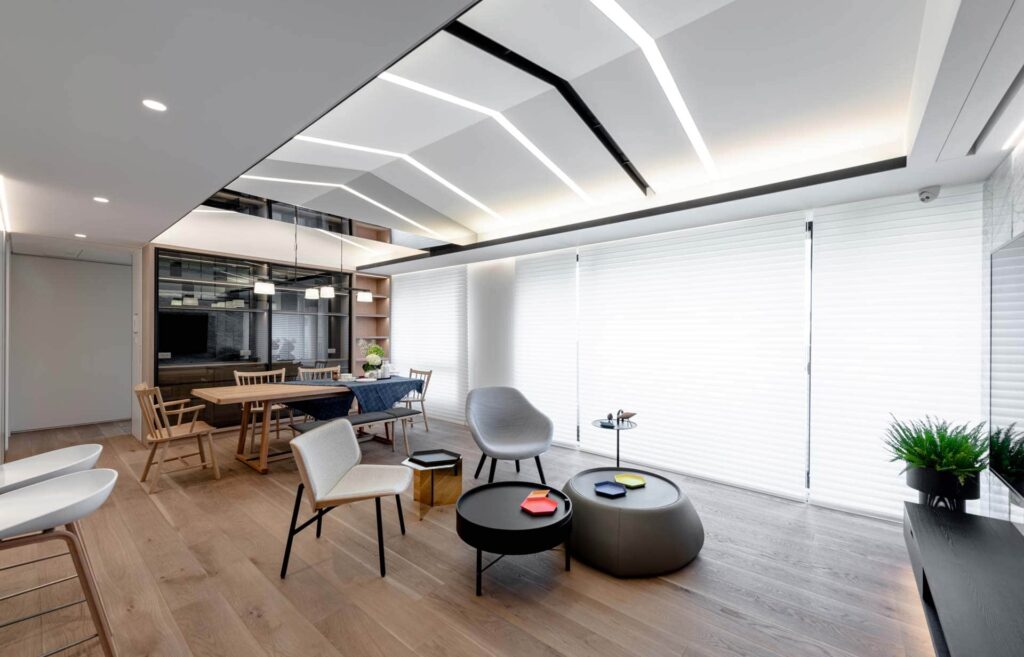
The original layout of three bedrooms and two living rooms had separate living rooms and dining rooms, and the kitchen was too large and had poor lighting and ventilation. Therefore, the first task was to adjust the public space to make the circulation smooth, the space more interactive, the lighting and ventilation better, so that new mothers can Play with your children in a clearly visible space, and interact with them at any time in the kitchen. Home is a space where children can grow up happily.
The bright white intertwined space is neatly embedded with lighting ceilings, and geometric black furniture is stacked in layers and gradually. The round-edged furniture with high safety is used to make a delicate match with the children's playful space, forming a Create a modern home aesthetic that is spacious, bright, conducive to sharing by parents and children, clear, light and warm.
