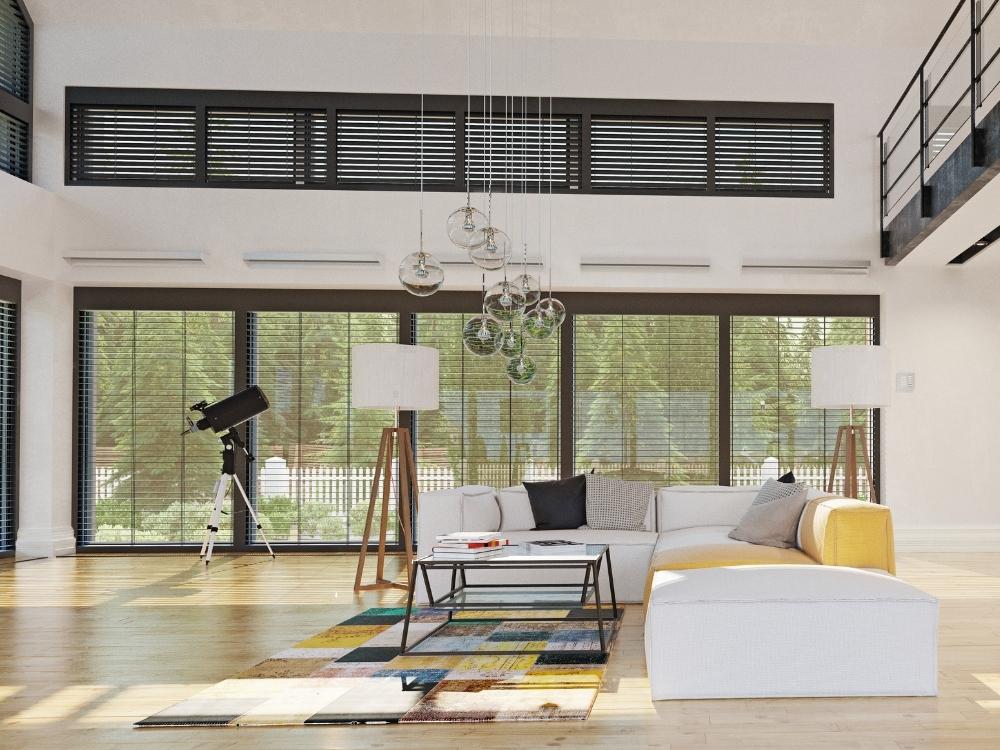
How to design indoor ventilation? You must know the principle of air convection to plan a comfortable and ventilated house

When designing, decorating and planning a space, people often focus on the purchase of furniture or the arrangement of the layout. However, indoor air quality is also an invisible key to the homeowner’s life and physical and mental health. Taiwan's summers are hot and humid. If indoor ventilation planning is not perfect, moisture will easily accumulate. The hot high temperatures will also gradually increase the electricity bill. Only by understanding the correct air convection principles and indoor ventilation techniques can you plan a comfortable indoor space. This article will discuss the principles of air convection and the principles of indoor ventilation design.
What is the principle of air convection?
Air is an insulator and cannot transfer heat energy. However, if part of the air is heated and the temperature rises, it expands and rises upward, creating a convection phenomenon like water flow. When the air is heated and rises, the surrounding cold air fills the gap, forming daily wind. Opening doors and windows for a long time, using the principle of hot air rising and cold air falling to circulate the air, the indoor temperature will also flow and adjust together, which is the simplest and most effective way to ventilate the indoor environment.
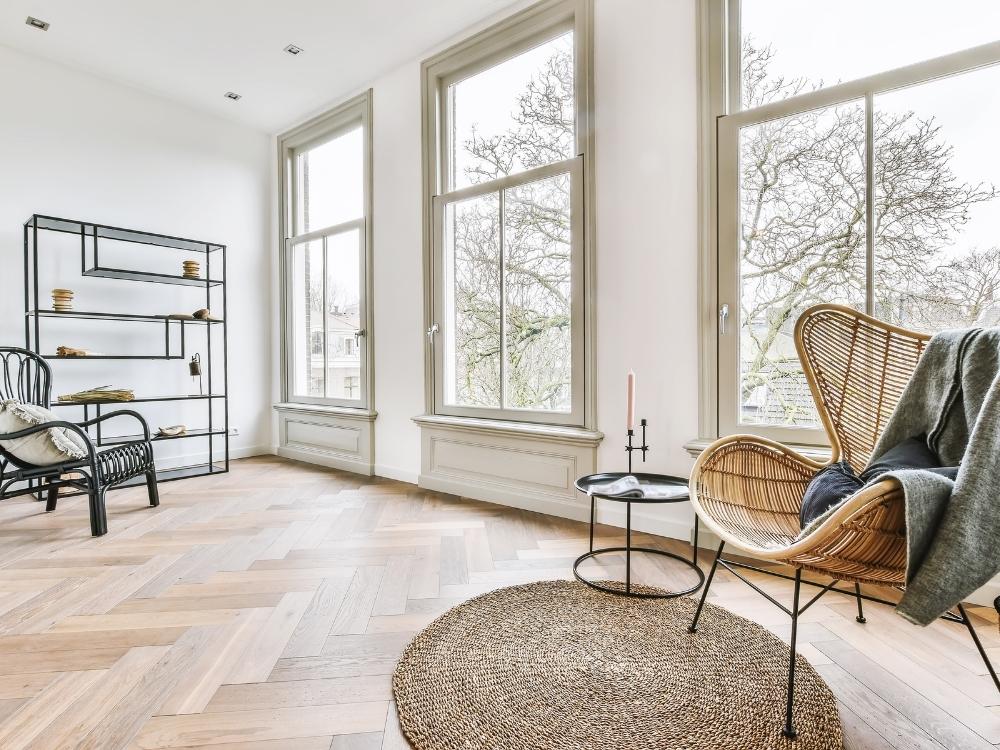
Indoor ventilation design principles
1. Set up more than two air outlets. If the room is too small, mechanical ventilation can be used.
Poor space ventilation can easily lead to stale air circulation, and a stuffy environment not only affects your mood and quality of life, but also greatly affects your physical condition.
There are two ways to increase indoor ventilation:
1. Natural ventilation
The indoor space must have more than two vents (including air outlets and air inlets), which can be windows, doors or air holes, etc., so as to allow air convection. You can choose sliding windows for windows. The window area is larger, and the window opening angle can be used to adjust the air volume to be introduced. It is the simplest and most effective ventilation method.
2. Mechanical ventilation
If the building spacing is narrow or located in a confined space, and the number of air outlets that can be opened is limited, mechanical ventilation can be used to assist indoor ventilation through different machines and equipment, and can also achieve good ventilation effects. For example, kitchens and bathrooms can Installing extraction and exhaust fans can not only promote air circulation, but also remove moisture and odors. Air conditioners or air purifiers can be installed in confined spaces to circulate the air and maintain quality.
2. Be familiar with the geographical environment and open windows in the direction facing the wind.
When setting up external windows, it is necessary to understand the geographical environment of the building location and the direction of the wind in advance. As far as Taiwan is concerned, the south wind and southwest monsoon prevail in spring and summer, and the north wind and northeast monsoon prevail in autumn and winter. Therefore, the orientation of the windows can be considered to face the south. Not only can it attract the cool south wind in summer, but it can also block the winter wind. The cold north wind.
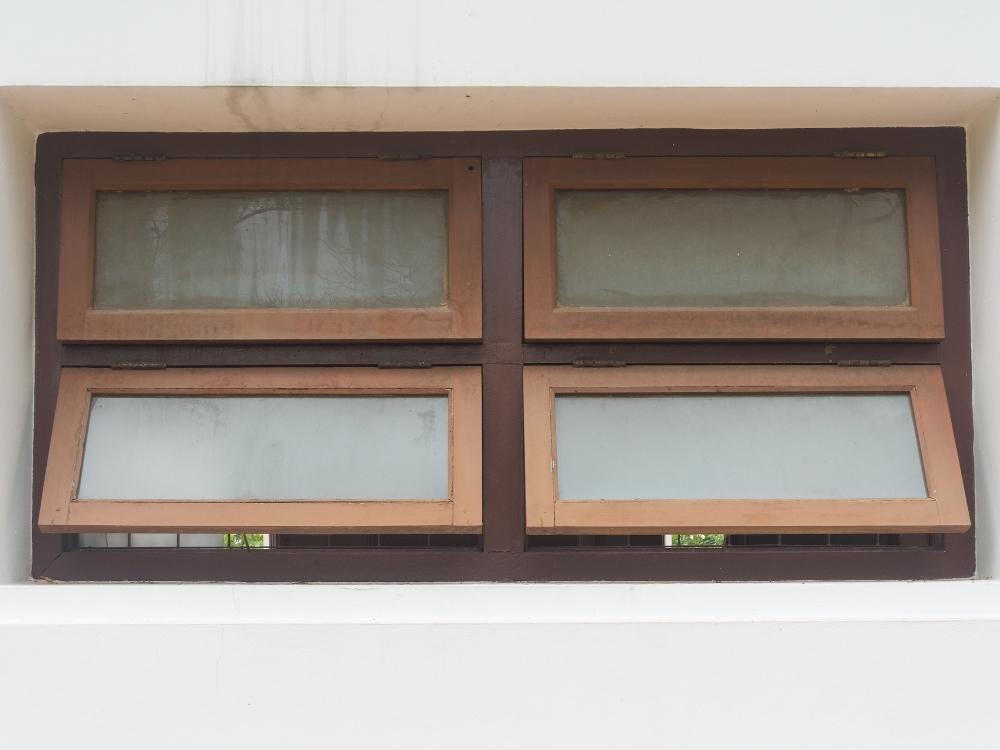
3. Set up skylights and transoms to discharge hot air outside
In a wider space, the design of skylights can be used to increase air flow. The principle of hot air rising and cold air falling moving along the vertical space will cause strong air convection, which is the so-called chimney effect. If there is no need to install a skylight, you can also install a transom window at a higher position on the wall to achieve the same convection effect.
4. Leave excess space, atrium, terrace, open balcony
In the design of the building, leaving fixed proportions and planning open spaces such as courtyards, terraces, atriums or balconies not only have significant convection and cooling effects, but also reduce the use of air-conditioning equipment, reduce electricity bills, and install floor-to-ceiling The design of the sliding door can also introduce a large amount of outdoor air, and the ventilation effect is excellent.
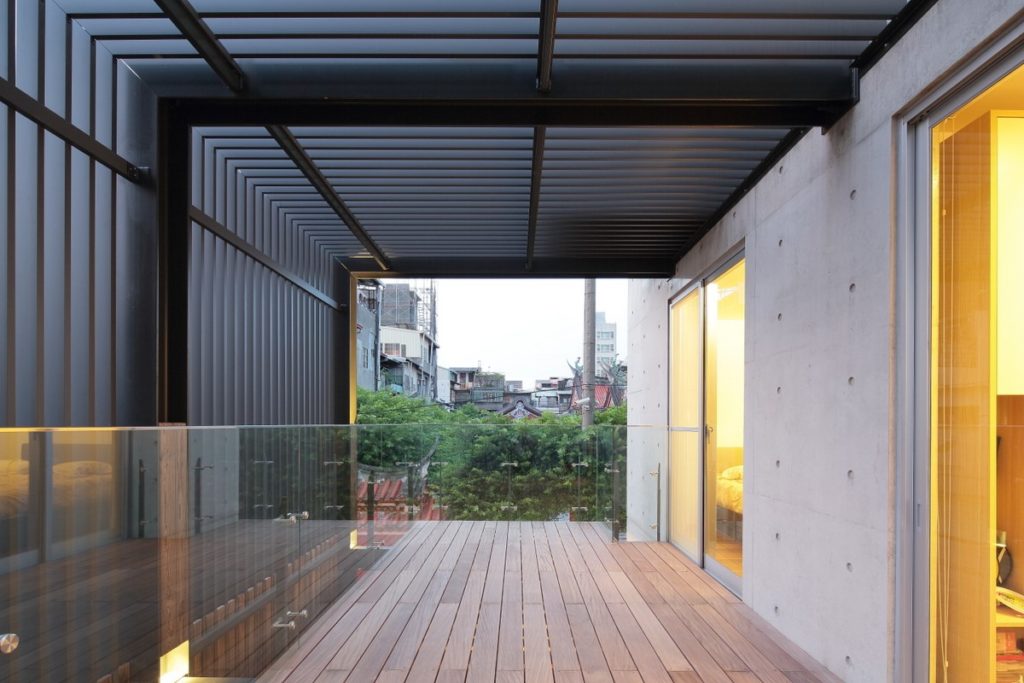
House ventilation design case: Qingshui Fu
existQingshui FuIn the construction project, craftsmen used the clear water molding method to present the spirit of modern craftsmanship.The surface of the clean water mold is covered with pores, which can quickly absorb and dissipate heat to adjust the indoor temperature, achieving the effect of keeping warm in winter and cool in summer.The use of hierarchical patios inside the building increases air convection, which not only achieves good convection effects, but also increases the light and shadow changes in the home.
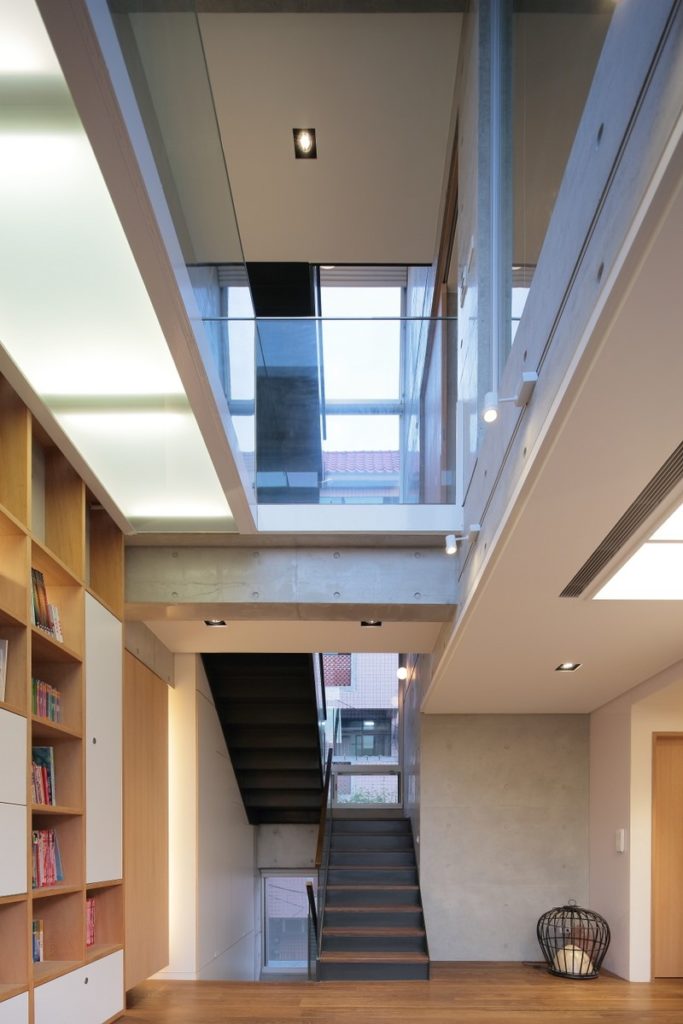
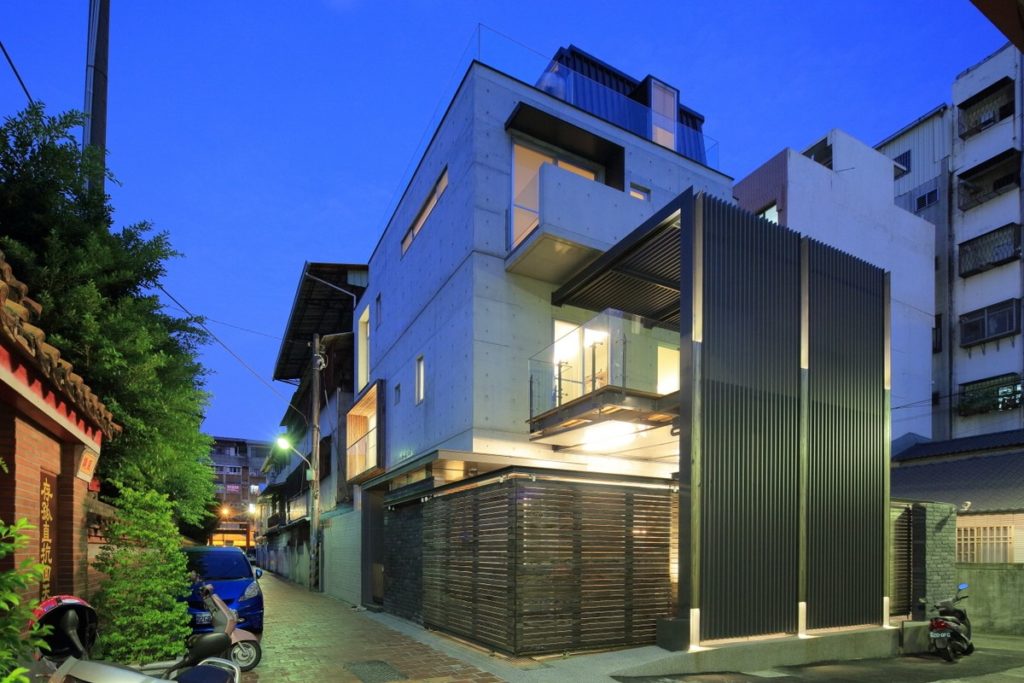
B-Studio Designs Well-ventilated Spaces
When designing a house, if you can consider ventilation in advance and make good use of the local climate, wind direction, sunlight, and transparency, you can create an ideal home with extra comfort. B-Studio emphasizes the "people-oriented" design concept and has won many internationally renowned awards. Its service range includes: self-construction, construction for the elderly, office design, factory planning, etc., just to create the ideal happy space, if Any needs or questions are welcomecontact us!
Further reading:
Four key points of factory office design! Factory office design planning that you must know!
How to plan office decoration? Four major design points to create a high-standard office space!