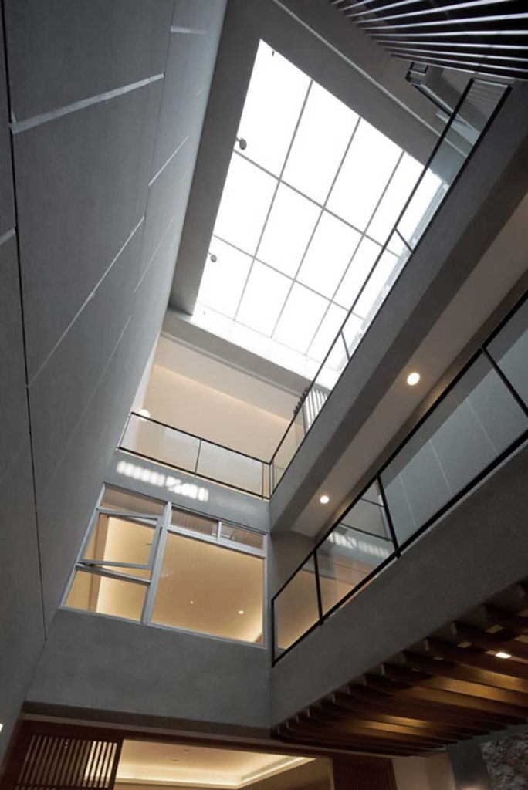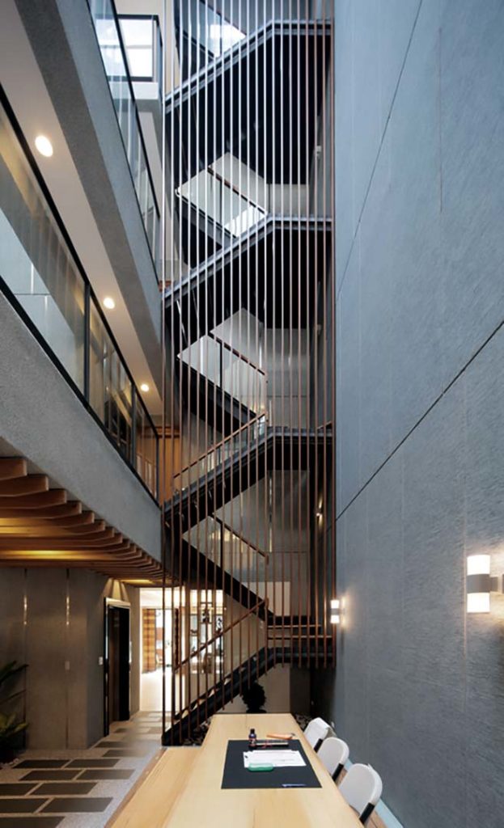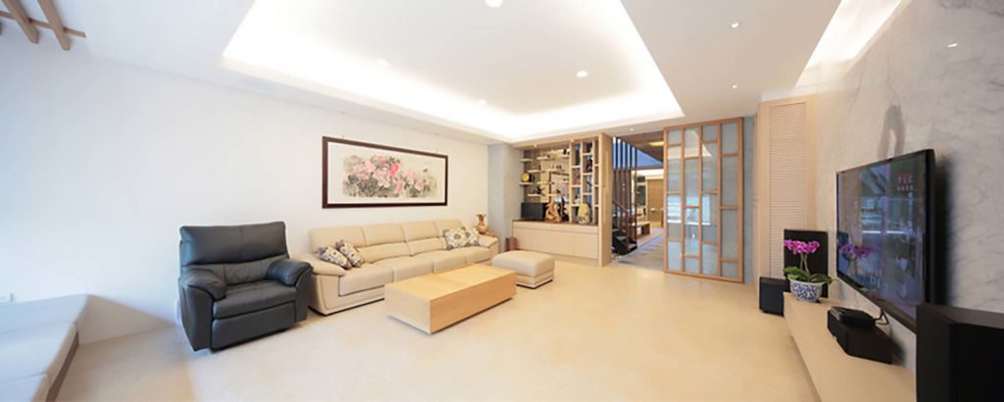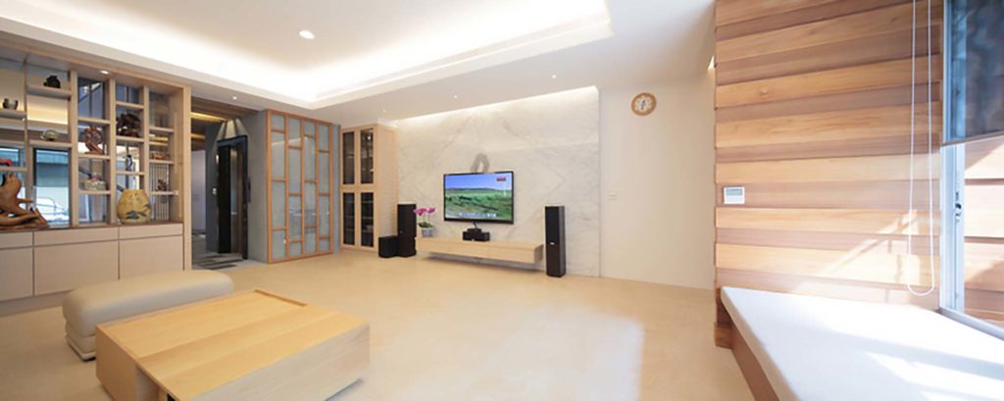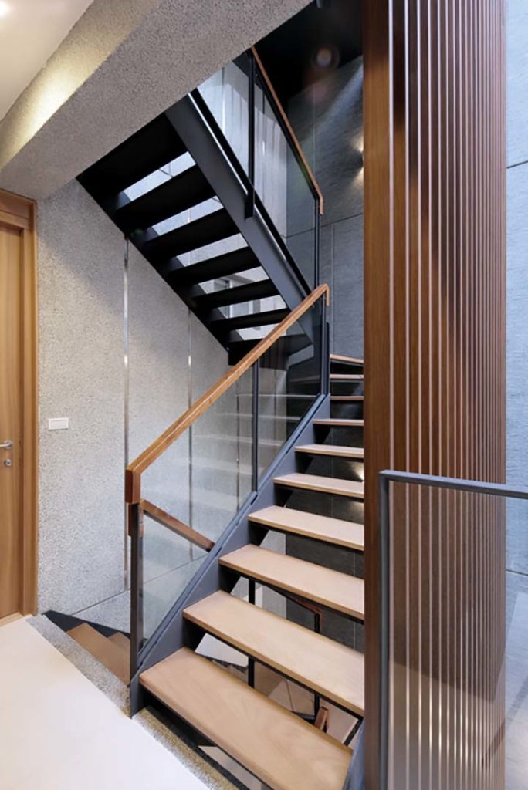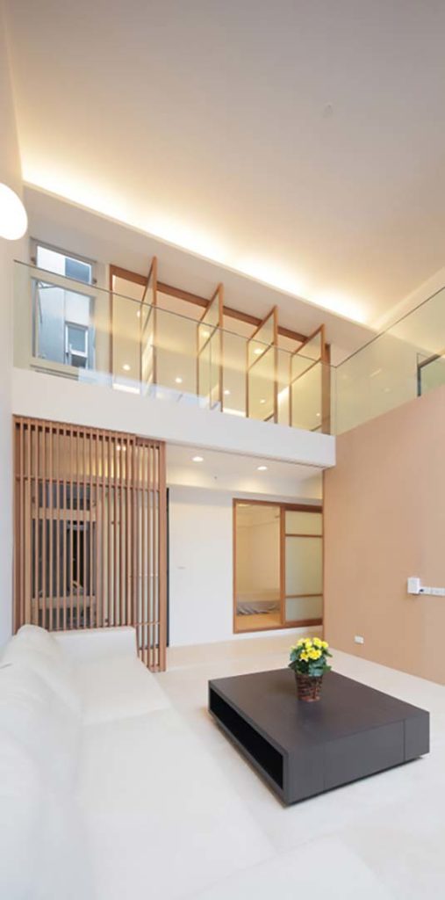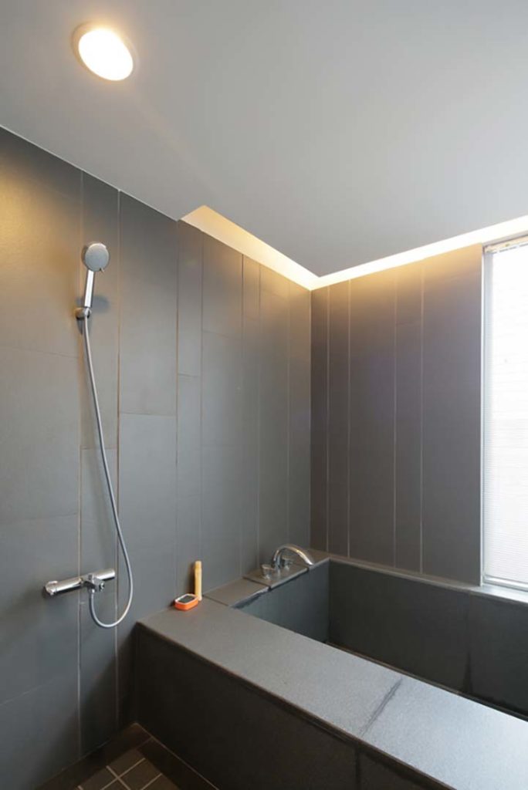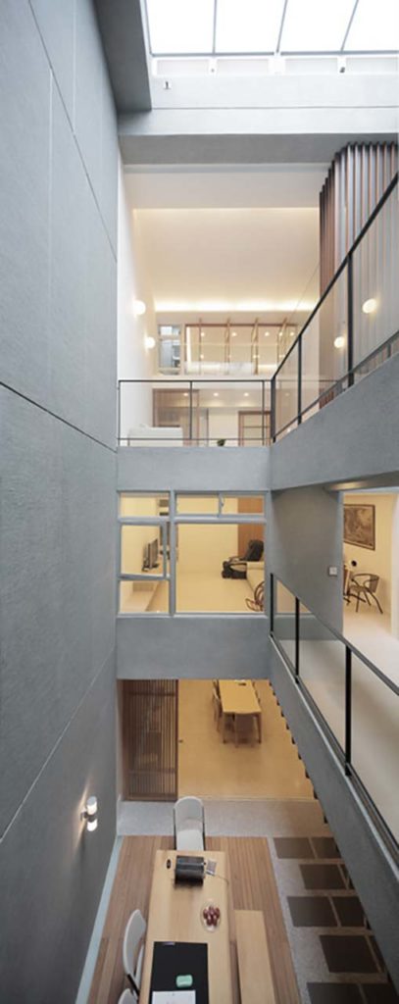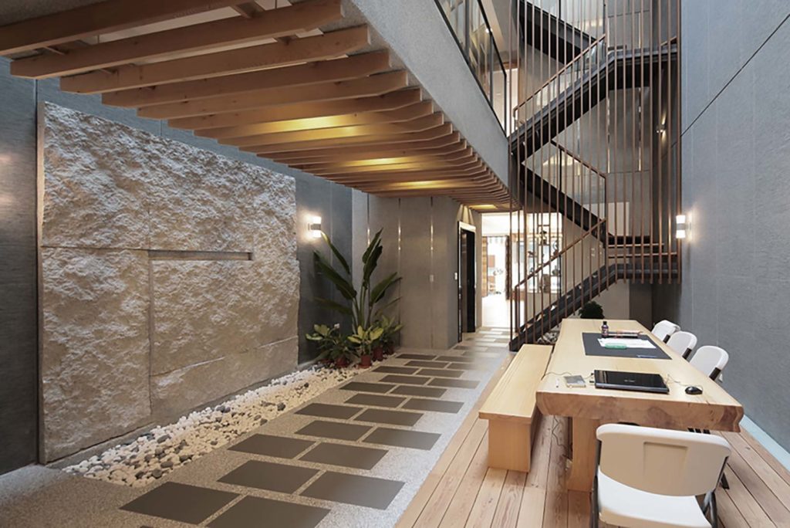
Architecture should be a space where people can feel spiritually full and full of strength.
あんどうただお
japanese architect
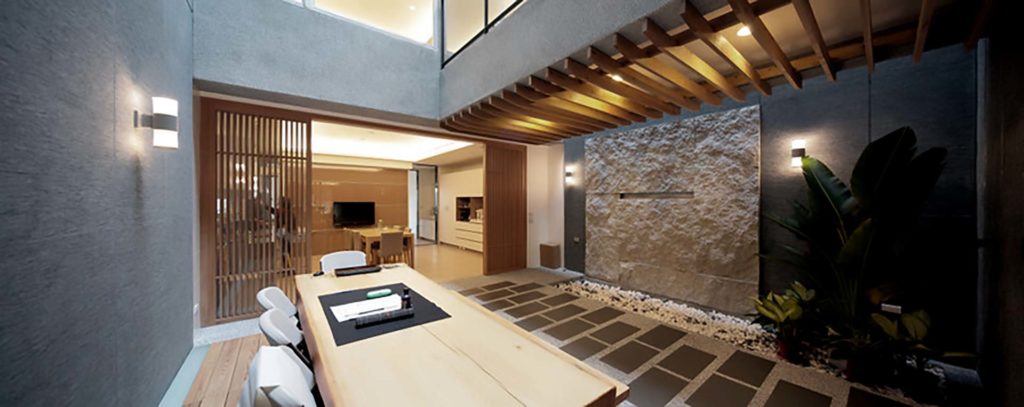
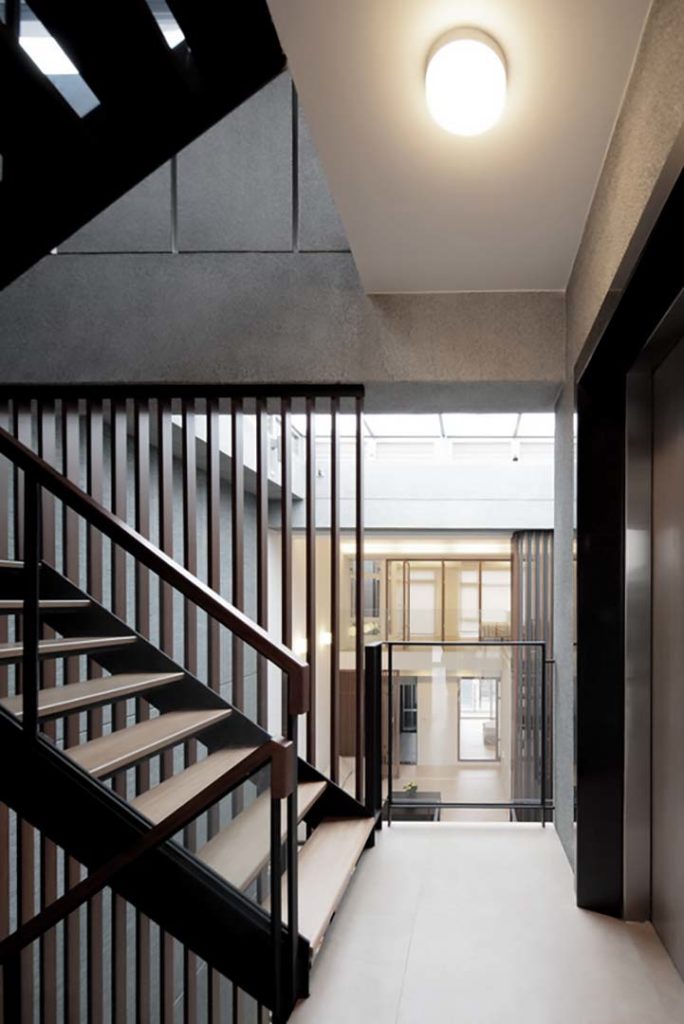
Successful entrepreneurs want a house with their own world, where they can start another journey of life, and a castle where the next generation can grow up safely and comfortably.
The building is mainly constructed with clear water molding and stone slabs, and is supplemented by linear wooden grilles, which are like a square curtain with alternating virtual and real spaces. Lines of light and shadow diffuse in at different angles, combined with internal vertical lines of staggered dark and light solid wood pieces and wooden furniture. The warm and calm feeling creates a peaceful and relaxing home atmosphere.
