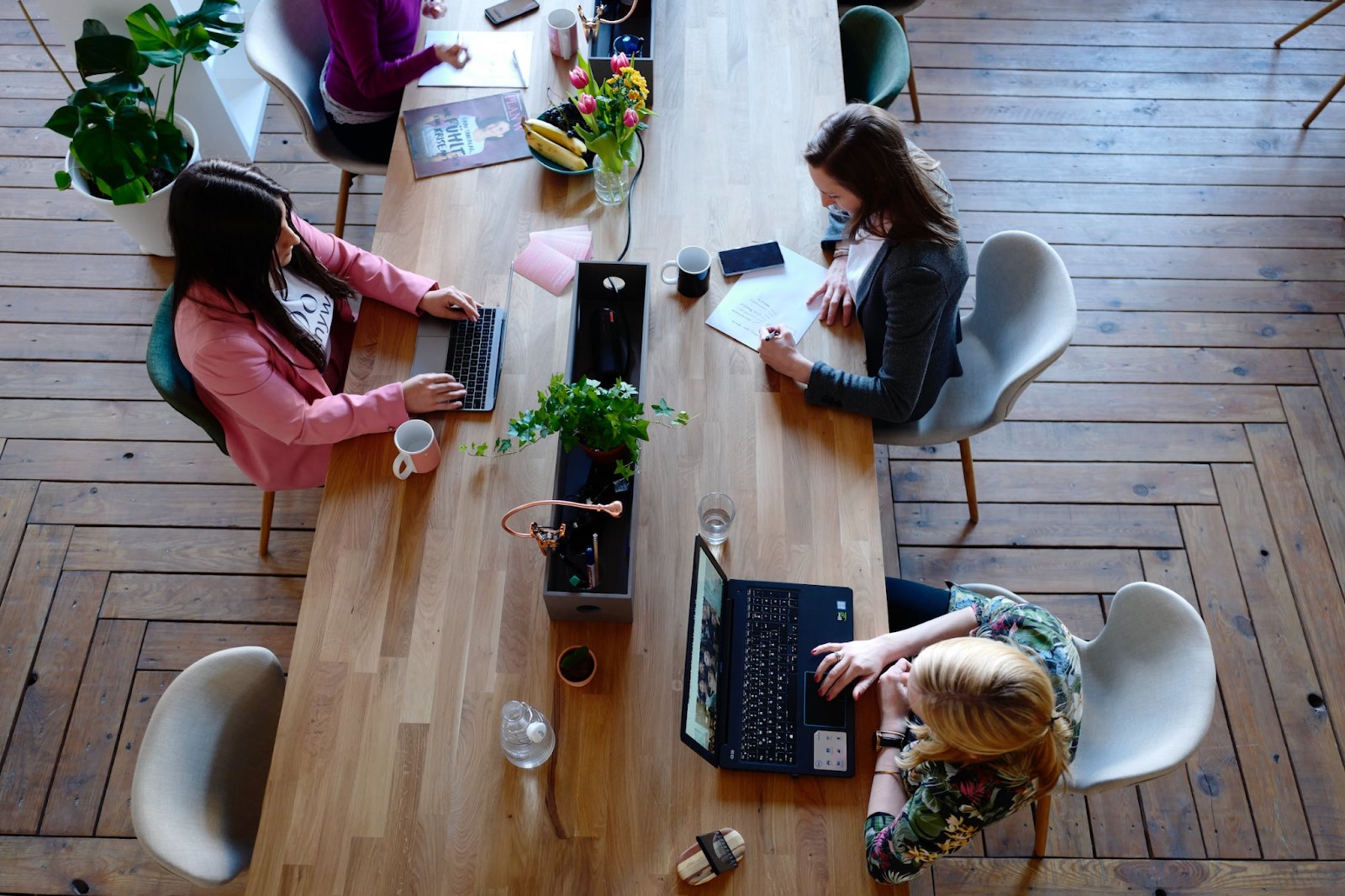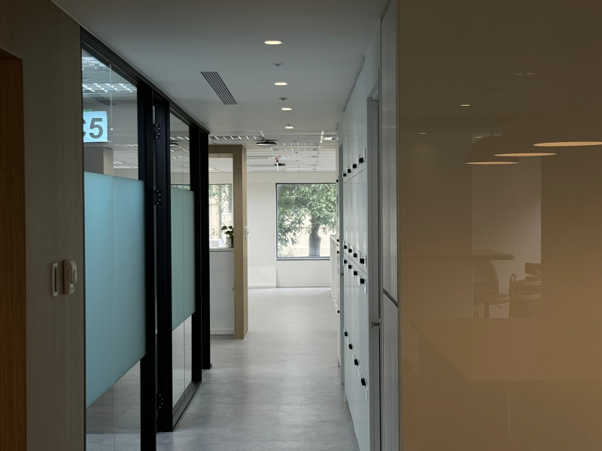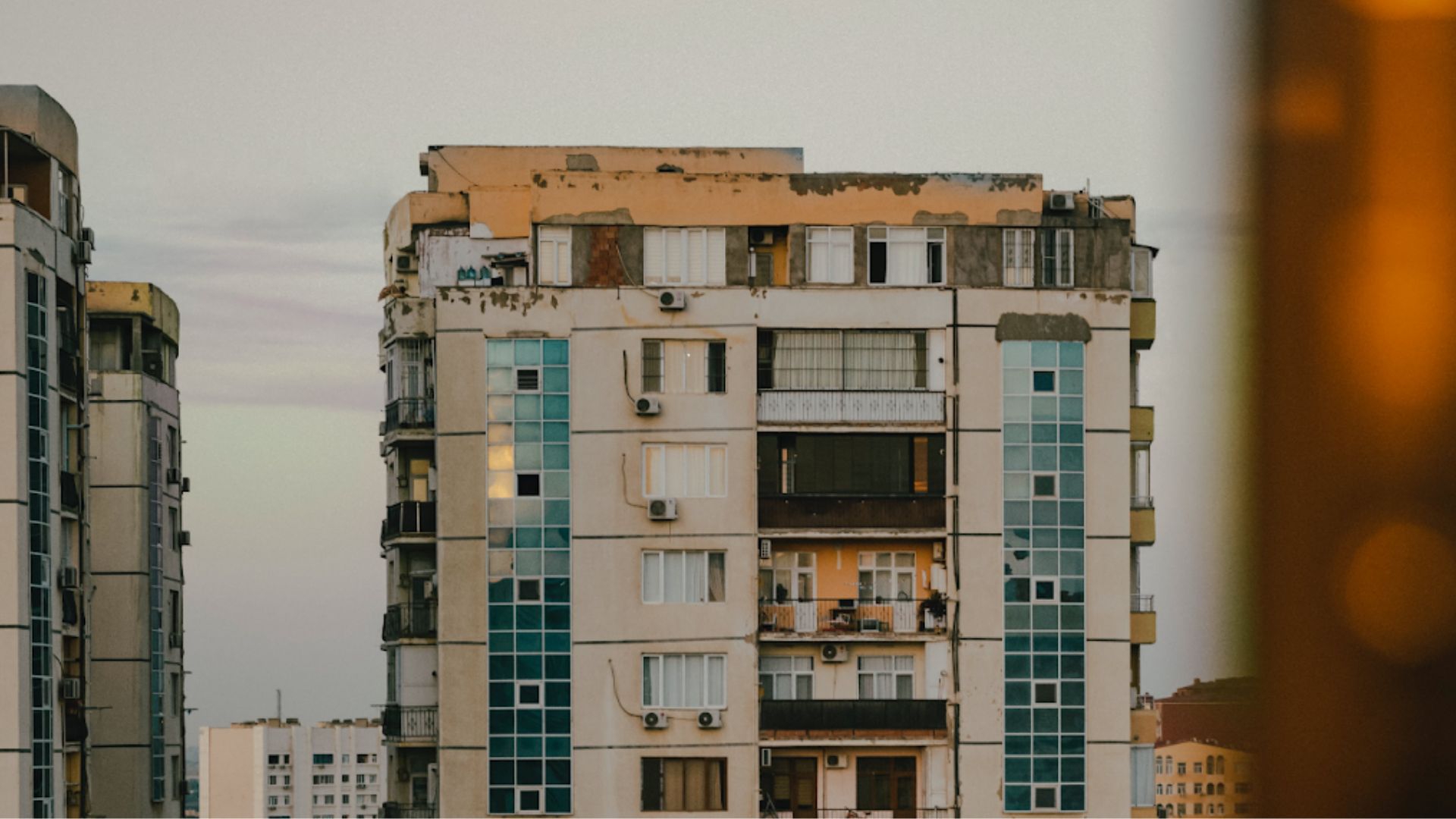Focus on the future workspace:
A quick look at 2024 office design styles, revealing the latest trends in 3 minutes!
Office design styles are constantly evolving, reflecting the needs and trends of modern work environments. With the start of a new year, we’re seeing the emergence of some of the latest and most practical design styles. The office represents the facade, and a good office space can improve the impression of customers and improve the work efficiency of employees. Good design creates a pleasant, productive workspace in the office. What are the types of office design styles in 2024? This article will take you through the key points, trends, and related works of office design to create a comfortable and innovative working environment!
Office design case
Modern design
- Neutral Colors: Prefer neutral colors such as white, grey, black and beige. These shades help create a clean, uncluttered atmosphere.
- Clear lines and structure: Modern minimalist style emphasizes clear lines and structure and avoids excessive details and decoration. The structure of buildings and furniture should show functionality and practicality.
- Open Space: Minimalist style often emphasizes open interior spaces, making interior spaces feel more spacious and coherent through large windows or open floor plans.
Japanese simple design
- Simple furnishings: Japanese minimalist style usually avoids excessive furnishings and pursues the concept of "simplicity is beauty". Keep the space tidy and choose few but tasteful décor items.
- Neutral tones: Japanese style usually uses neutral tones, such as beige, gray, coffee, etc. These tones can create a peaceful and warm atmosphere in the space.
- Natural elements: Japanese minimalist design focuses on the use of natural elements, such as wood and plants. Wooden floors, simple wooden furniture, or indoor plants are common elements that create an atmosphere of tranquility and comfort.
- Use of light and shadow: Use changes in light and shadow to break the monotony of the space through shading or transparent windows.
- Simple geometric shapes: Japanese-style architecture and furniture favor simple geometric shapes, such as squares and rectangles, and avoid overly complex designs.
Nordic design
- Light tones: Nordic style is usually dominated by light tones, such as white, light gray, light wood, etc. These colors help create a sense of space and make the interior more open and bright.
- Wood material: Wood is a very important element in Nordic style, and common ones include light-colored oak, pine, etc. These wooden materials are widely used over large areas, giving the space a warm feel.
- Open space: Nordic-style architecture tends to have an open floor plan, which eliminates compartments in the interior space, promotes communication, and makes it look more spacious.
- Simple and practical design: Nordic style architecture tends to have a simple appearance, avoid excessive decoration, and focus on practicality and functionality. Clear lines and simple geometric shapes highlight the building’s basic structure.
- Plants and natural elements: Nordic style interiors are often decorated with natural elements, which bring life and a sense of nature to the space.
industrial design
- Exposed building structures: Industrial style designs often retain or emphasize the original appearance of the building structure, including exposed brick walls, concrete walls, steel beams, and pipes. This element emphasizes practicality and functionality.
- Open ceilings: Industrial style designs often feature open ceilings to add a sense of height to the space.
- Large open spaces: Industrial-style interiors are often designed as large open spaces to avoid excessive partitions and make the space look more spacious.
- Industrial style furniture: Furniture designs often use metal structures and wooden tabletops, which are simple and sturdy. Furniture with an industrial style is often functional and durable.
- Dark tones: Industrial style design usually uses dark tones, such as dark gray, black, dark brown, etc. These colors give the space a sense of stability and calmness.
Office design focus
1. Space planning | Reasonable space planning is the basis of office design. Reserve ample space to accommodate necessary office furniture and equipment, such as desks, chairs, filing cabinets, bookshelves, and conference tables. Make sure your work area is suitable and provides enough privacy and social space. |
2. Natural light and lighting | Use large windows and glass partitions to take advantage of natural light and have good lighting. At the same time, a good lighting system is configured to reduce visual fatigue. Helps improve employees' work efficiency, mental health and emotional state. |
3. In line with brand culture | Office design should reflect the company's brand culture and values. This includes colours, logos, decorative elements and more to create an atmosphere conducive to branding and employee identity. |
4. Comfortable furniture and facilities | Choose ergonomic office chairs, comfortable sofas and seating areas, and provide modern office facilities such as audio equipment, projectors, etc. |
5. Social space | Design areas that help employees interact and socialize, such as break areas, cafes or shared spaces. Can help build closer team relationships. |
Office design trends
Modern office design trends focus on creating a work environment that is open, flexible, innovative and focused on employee well-being. Here are some common trends currently seen in modern office design:
- Flexible workspace
More and more office designs incorporate flexibility, providing different types of workspaces, including open office areas, private workspaces, breakout areas and conference rooms, to meet the needs of different employees.
- Remote working and collaboration tools
After the epidemic, more and more companies began to work remotely, allowing employees to freely choose whether to work from home. Office designs tend to integrate more remote collaboration tools and technologies to support collaboration among distributed teams.
- Welfare policy
Office design is increasingly focusing on employee health and well-being, including providing healthy food, breakout areas, exercise facilities and design elements that promote mental health.
- greening and sustainability
Emphasis on environmental protection and sustainable development includes the use of indoor plants, green walls, maximum use of natural light, renewable building materials, and energy-saving equipment to reduce the impact on the environment.
Office design company:B-Studio
The design of B-Studio is derived from natural, sustainable, healthy and green buildings. It configures the space in a simple and conforming manner to the environment, uses materials to express the space, and Oriental humanistic narrative space to restore the appearance of life.
With nearly 20 years of design experience, he has laid a solid design foundation. He is good at combining brand marketing positioning, focusing on integrated planning services for architecture and interior space, and has design teams such as floral, landscape, and graphic design to provide a full range of design services.
Office design works
Taiwan Dentsu
B-Studio creates a modern styleTaiwan Dentsu, choose different colors to add lively elements. Bright shades: blue, green, orange, etc., are used to promote energy and creativity in the office. Use milky white acrylic to bring a clean, modern feel. At the same time, the use of wood fiber sound-absorbing panels helps control indoor sound, while adding natural wood texture to bring a warm feeling. A perfect blend of creative, lively, modern and warm style to successfully present your corporate image.
Dental Aesthetics Museum
Designed by B-StudioDental Aesthetics MuseumAdopting a modern minimalist style, it feels like an art gallery upon entering. The high-ceiling atrium and simple staircases connect the upper and lower independent clinics. Each clinic is like a private club, and everything from consultation, examination to treatment can be completed in the same space. The doctor can move between the left and right clinics at the same time, which combines the privacy of the client with the convenience of consultation. The restrained gray tone is used to create a sense of space with interlocking horizontal sliding glass doors, decorated with neat lines and geometric decorations, creating a space aesthetic of lightness and coordinated proportions, showing the dental department's persistence and taste in professional quality.
He Le Music
Designed by B-StudioHe Le MusicAdopting a Nordic style, using lots of wood elements. The texture of wood is detailed and warm, bringing a natural feel to the space.
The curved walls are like musical notes flowing inside, and each space transformation is the imagination of a new movement, allowing the office space to have different levels and interfaces, and allowing independent areas to surround the flowing public space. The design is combined with the corporate image. Working in this space feels like being in music, enjoying the pleasure and unlimited imagination brought by each piece of music!


