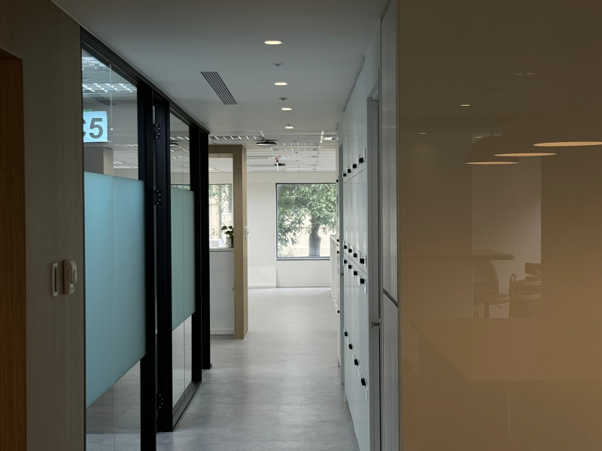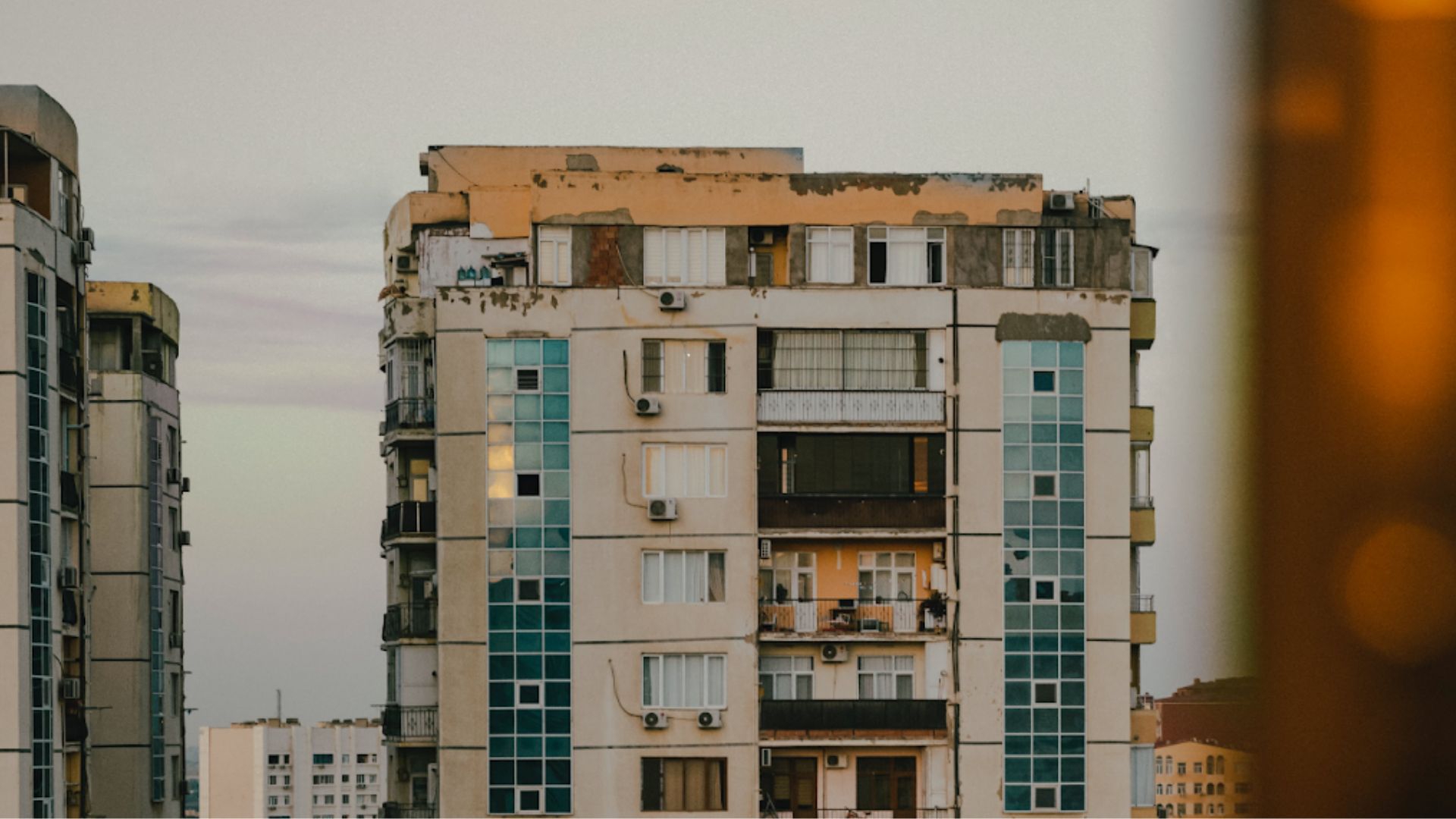How to plan factory partitions? Tell you 5 things to note when designing factory partitions
A clean and comfortable factory environment will definitely improve employees' productivity, so the design of the factory office cannot be ignored. How to plan the factory partitions so that they are safe, beautiful and comfortable? What are the differences between factory office partitions and warehouse office partitions? What do you need to pay attention to regarding factory compartment regulations? What are Kuban partitions? Can they quickly create safe and neat partitions? If you want to know more, please continue reading this article!
5 considerations for factory partition methods: safety first, clean and comfortable
Legal and safe
The construction of a factory must comply with local national and city regulations and standards, use stable and durable structural building materials, reserve emergency escape routes, emergency generators or lighting, factory compartment distances that comply with regulations, etc., and consider the safety of workers.
Fire noise
The partitions of factory partitions need to be made of fireproof materials, and fireproof divisions should be designed, such as fireproof floors, firewalls, fireproof doors and windows, etc. The purpose is to prevent the expansion of flames, heat, smoke and toxic substances, control the fire within a limited range, and strive to Escape time and reduce the loss of property and life. It is recommended to install sound insulation materials in factory partitions to reduce the amount of noise.
Functional maintenance
Design the factory according to the industrial nature of the enterprise. For example, a food factory will use fresh food or food raw materials, etc. The factory partition materials must comply with food hygiene standards, paying attention to bacterial infection, odor, ventilation design, and convenient cleaning. In addition, maintenance channels and inspection and maintenance tools need to be reserved, and the inspection system table must be planned.
ventilation lighting
Factories need to plan a good ventilation system to ensure that personnel have comfortable air quality. In particular, factories that produce chemicals, harmful gases or dust need to pay more attention, and install sufficient lighting to allow employees to work effectively.
Environmental protection and health
With the rise of environmental awareness, the materials or equipment construction of factory partitions can be replaced by energy-saving, green, renewable energy, etc., and the factory environment should be regularly cleaned to ensure the health and quality of people and things.
Design thinking of 3 warehouse or factory office partitions, security, privacy, flexibility and flexibility
Confirm office needs
Good office partitions allow employees to concentrate on their work, such as designing semi-open conference rooms, closed department offices, and personal office areas, so that they can collaborate and discuss with each other while focusing on work independently. For factory office partitions, it is necessary to ensure safe distances and systems in the working environment, as well as noise reduction designs to improve work quality. For warehouse office partitions, pay attention to the width of the door. If simple packaging operations are required, retaining a wide entry and exit line can improve Work efficiency.
Good ventilation, lighting and sound insulation
The working environment must pay attention to ventilation, lighting and sound insulation design. Because employees will stay in the office for a long time and welcome guests and manufacturers for meetings, a good and comfortable office environment will help create a corporate image.
Flexible space with privacy
When designing a factory office, it is necessary to consider future changes in the number of employees and department expansion, and flexibly expand factory partitions to improve space flexibility and privacy.
Introduction to warehouse partition materials
Warehouse panels are a very popular partition building material in recent years. The main structure and outer panels are made of steel. The inner lining is made of non-metallic materials according to individual needs, such as rock wool, PU foam, paper honeycomb, aluminum honeycomb, etc. It is easy to clean and beautiful. . Warehouse panels are flame-resistant and fireproof, and have good durability. The service life can be more than 10 years, and the compartment design can be easily changed. It is suitable for factory partition planning. The following introduces the inner materials of warehouse panel compartments and comparisons with other partition materials. :
Library board inner material | Fireproof rock wool warehouse board | PU foam warehouse board | Paper Honeycomb Library Board | Aluminum honeycomb storage board |
Material source | Made from high-temperature melting of natural ores such as basalt and dolomite | polyurethane foam | Non-combustible paper honeycomb | Non-combustible aluminum honeycomb |
Fire certification | CNS14705, fireproof 1H | CNS14705, flame-resistant grade one and grade two | CNS14705, flame-resistant grade one and grade two | CNS14705, flame resistance level one |
Kuban features | It has the best fire protection performance and can prevent the spread of fire. Good sound insulation and impact resistance | Thermal insulation, light weight, high strength, impact resistance, not susceptible to moisture | Inexpensive, high-strength, lightweight, easy to fabricate, and recyclable | Dust-free cutting, high strength, smooth appearance, not susceptible to moisture |
Suitable range | Fire protection zoning, clean room | Food industry factories, insulation rooms, soundproof rooms | School, office, dormitory | Clean rooms, technology industry factories |
Compartment name | Kuban compartment | Calcium silicate board partitions | wooden partition | RC compartment |
Fireproof and flame-resistant | Fire protection 1H, flame resistance level 1 and 2 | Good fire resistance | Good fire resistance | Fire protection 1H, flame resistance level 1 and 2 |
Sound insulation and thermal insulation | good | ordinary | ordinary | good |
Durability | Impact-resistant, not easy to crack, good load-bearing capacity | Good moisture resistance. Not resistant to impact and load bearing | Adjustable temperature and humidity, easy to get damp. Not resistant to impact and load bearing | It has good structure and stability and is not susceptible to moisture. Impact-resistant, not easy to crack, good load-bearing capacity |
Ease of application | Short construction period and easy to change | Long construction period and difficult to change | Long construction period and difficult to change | The construction period is the longest, changes are difficult, and the cost is high |
Appearance maintenance | The appearance is plain and unpretentious, and the appearance is simple and monotonous. Easy to clean and maintainable | Smooth appearance. Difficult to clean and maintain | The appearance is smooth and the woodwork has a natural feel. Difficult to clean and maintain | Difficulty in flattening the appearance. Easy to clean |
Environmental protection degree | reusable | cannot be reused | cannot be reused | cannot be reused |
Scope of application | Food industry, technology industry, clean room, fire protection zoning | Indoor partitions, fire protection zones | indoor compartment | Compartment load-bearing |
Factory Compartment Regulations
The materials, construction methods and design dimensions of factory partitions all affect personal safety and work efficiency, so they cannot be ignored. When designing factory partitions, you can understand "Building technical rules for building design and construction”, the relevant laws and regulations on factory partitions are listed below:
First, let’s explain the definitions of the legal terms as follows:
Operation workshop: refers to the operation space for direct production, storage or warehouse.
Factory ancillary space: refers to facilities that assist or facilitate industrial production. Space available for lodging and work. However, it is limited to single employee dormitories, offices and research laboratories, staff restaurants and related labor welfare facilities.
93 articles
The installation of direct stairs should be in accordance with the following regulations:
Each floor of any building other than the refuge floor should be equipped with more than one direct staircase (including ramps) leading to the refuge floor or the ground. The location of the stairs should be in a conspicuous place.
The walking distance from any point in the living room on the floor to the stairwell (i.e. the feasible distance after the partition is not a straight line distance) shall be determined according to regulations
Buildings with use groups of Class A, B-1, B-2, B-3 and D-1 shall not exceed 30 meters. For buildings with Category C use, the height shall not exceed 70 meters except for television studios with live audiences, which shall not exceed 30 meters.
Buildings used for purposes other than those specified in the preceding paragraph shall not exceed 50 meters.
For floors above 15 floors in a building, the stipulated length of 30 meters should be reduced to 20 meters according to its use, and the floor length of 50 meters should be reduced to 40 meters.
For collective housing with a multi-story structure, the walking distance from any point of the floor living room without an entrance to the direct staircase shall not exceed 40 meters.
For buildings that are not fireproof or constructed using non-combustible materials, regardless of their purpose, the walking distance specified in this paragraph shall be reduced to less than 30 meters.
The walking distance from the second paragraph of the preceding paragraph to the stairwell shall be calculated to the first step of the direct staircase. However, if the direct staircase is a safety ladder, the fire door entering the staircase may be counted.
204 articles
The partitions, ceilings, underground passages, stairs, etc. of underground units, their base materials, surface decoration materials, marking facilities, advertising materials, etc. should all be made of non-combustible materials.
271 items
The floor area of a single floor of an operation workshop shall not be less than 150 square meters. The area below 150 square meters shall not be separated by fixed partitions; the area exceeding 150 square meters may be provided with appropriate partitions.
The operation workshop and its ancillary spaces should have walls, floors, fireproof doors and windows and other fireproof equipment with a fireproofing effect of more than 1 hour, and should have individual access to the refuge floor, ground or stairwell.
The fire protection equipment mentioned in the preceding paragraph should have a heat resistance of more than 1 hour.
B-studio is the first choice for factory office design
Good factory partition planning can enhance the corporate image and improve work efficiency, so B-studio is recommended to create a comfortable environment for your factory.B-studioAs a well-known decoration design company in China, it has won many international awards. It uses its architectural expertise, combined with the needs of owners and environmental aesthetics, to create unique and distinctive spaces. It has a wide range of services, including factory office design, interior design, and custom design. B-studio can provide you with professional consultation and services for self-construction of land, reconstruction of dilapidated old buildings, etc. If you have any questions, please contact us.
Further reading:


