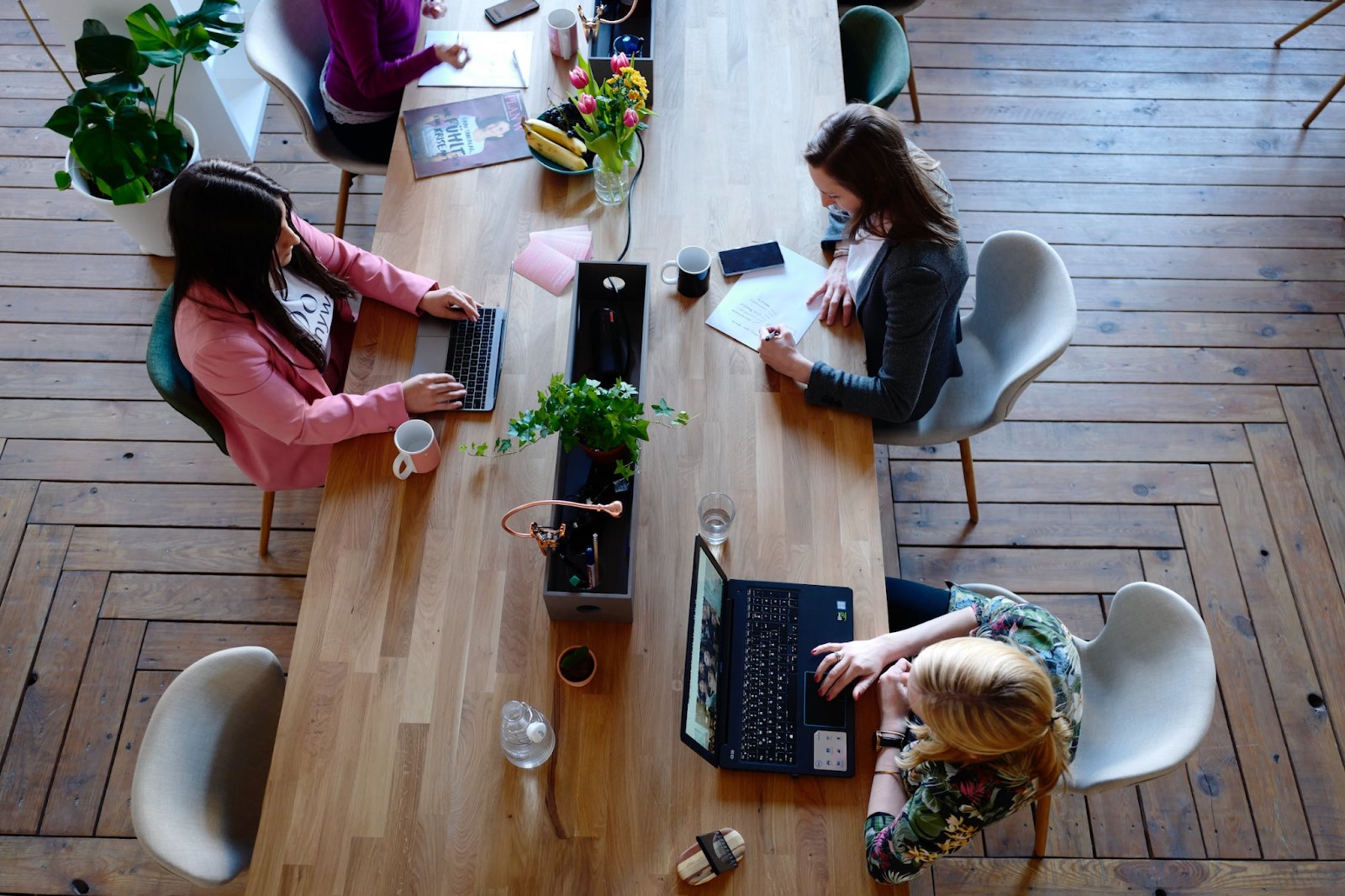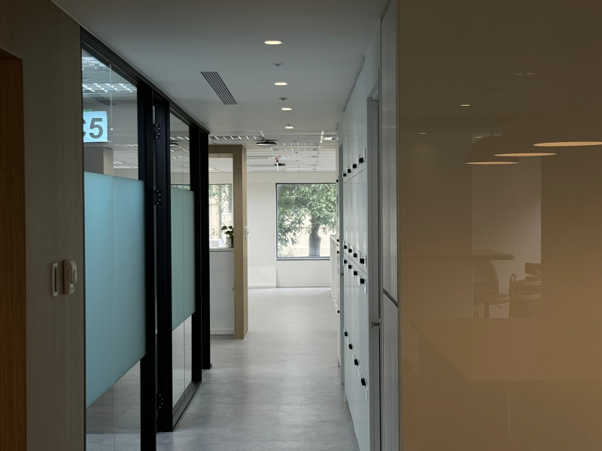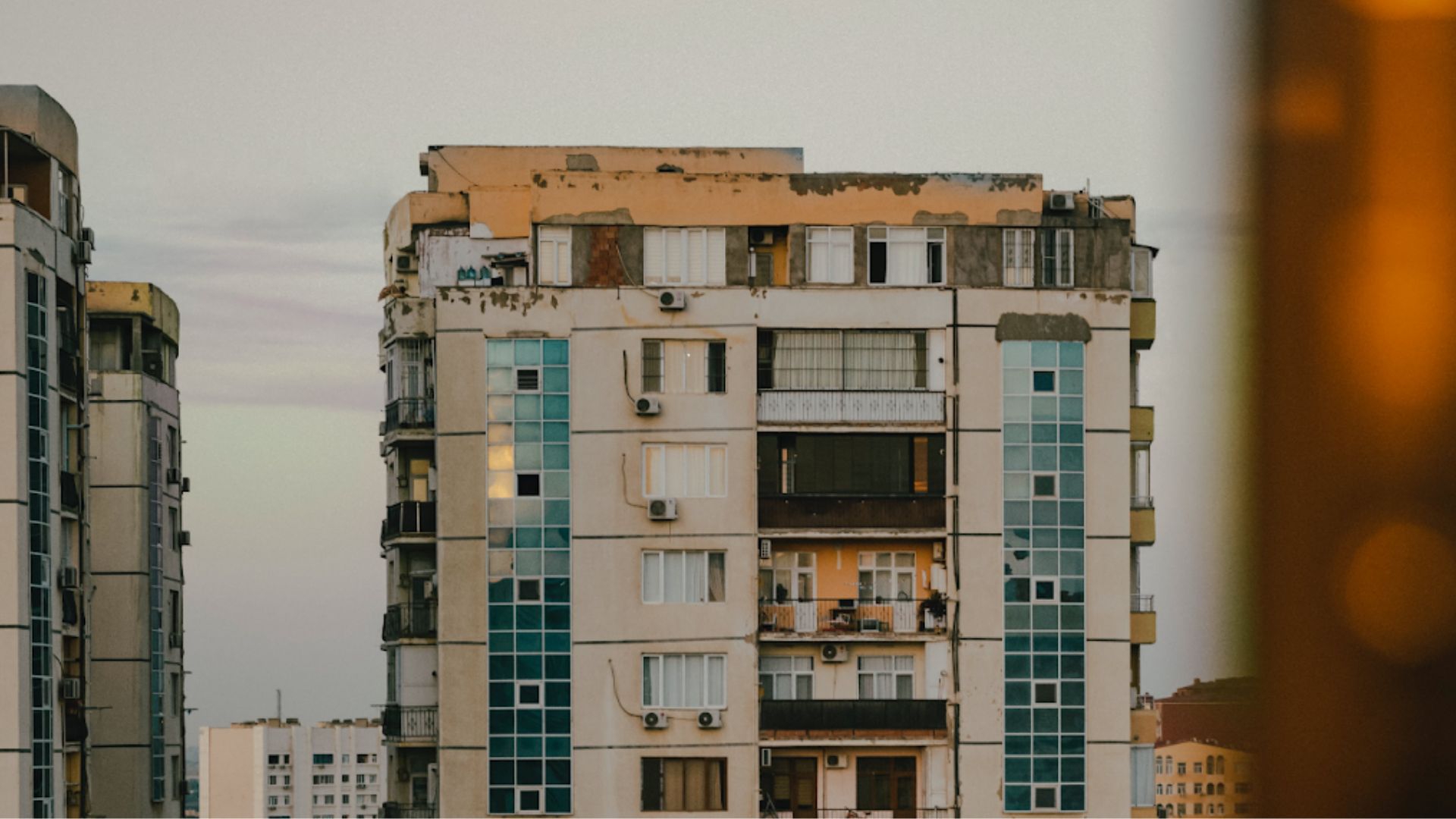There is a set of executive office designs, 4 keys to create a perfect and efficient office space
The layout planning and layout style of the supervisor's office are important steps to establish a professional image and improve work efficiency. This article will tell you in-depth understanding of how to plan the supervisor's office, as well as office layout design and layout of the supervisor's office, step by step to create a practical and aesthetic of office space.
4 key points to note when planning your office layout
The supervisor's office is the epitome of the corporate image and an important place for the supervisor's work. Therefore, the layout planning of the supervisor's office needs to be carefully considered, and there are countless styles and appearances of office design. How to create the most comfortable office space that can improve work efficiency? Here are some details to note:
1. Space configuration
When planning your executive office space, you should leave ample space to accommodate necessary office furniture and equipment, which typically includes desks, chairs, filing cabinets, bookshelves, and conference tables.
Oriental Feng Shui is taken into consideration when decorating. The desks and chairs can be placed against the wall, which means there is a "backing" behind them. At the same time, enough space should be left in front of the desks and in the aisles to ensure passage. The open pattern in front also symbolizes development. future.
2. Location selection
Office location should take into account factors such as privacy, ventilation and light. Usually, executive offices are located on the upper floors of the company to provide better views and privacy. Large floor-to-ceiling windows can also make the space look more transparent and bright. However, since more confidential content often needs to be discussed, to weigh the transparency and privacy of the space, frosted glass can also be used to create a bright space while being less disturbed by other people in the company.
3. Meeting area
If a supervisor needs to meet or discuss things with the team or clients frequently, a dedicated meeting area can be arranged directly in the office. Usually, the meeting area in the supervisor's office can be arranged to be more casual than the formal meeting room. On the one hand, it can be more relaxed during discussions, and the overall space will not be too tight when there are no meetings.
4. Storage space
Supervisor offices require adequate storage space to accommodate files, folders, and other necessary items. Choose beautiful and functional bookcases and bookshelves to keep your office tidy and orderly, and avoid wasting extra time looking for documents or information.
Manager’s office layout style
The layout style of a supervisor's office can reflect the values of the entire organization and the personality of the supervisor. Here are some common layout style choices:
modern style
Contemporary office spaces are often characterized by clean lines, clean lines, and modern design elements. This style emphasizes functionality and a high-tech feel, and often uses neutral colors such as gray, black, and white to give the office a clean and crisp look.
natural wind
Bright office design styles emphasize a sense of openness and natural light. It usually uses bright colors, large windows and refreshing design elements, or is placed and planted in the office to make the office lively and improve employee morale and creativity.
creative style
Offices with a creative style emphasize uniqueness and innovation. It can include artwork, quirky furniture and unconventional layouts, or decorate the office with bold, bright colors to encourage the exchange and development of ideas in a space that inspires new ideas.
「He Le Music” Different from the previous office design style, the irregular wall design is adopted to increase the flow of space, add more layers to the office space, and provide employees with a new working experience.
Don’t know how to design your office? Rest assured, leave it to B-STUDIO
Office style is a reflection of company culture. Whether it is a creative atmosphere that focuses on innovation and discussion, or an office culture that is steady and SOP-oriented, values can be conveyed to new colleagues and partners through the layout and office space. At the same time, for visiting customers, the office culture Design also represents a company's requirements for soft values such as details, beauty, and work emotions. An office that combines humanistic spirit and company culture can also bring a good first impression to customers.
B-Studio has more than ten years of service experience in the industry. It can handle everything from building exterior to interior design and provide integrated space planning services.
Every project B-Studio makes is to prepare for the future. In the post-epidemic era, hybrid office has become a popular trend, and B-Studio can quickly understand the needs of enterprises and create the most suitable working environment for customers. If you want to know more about office decoration design, welcomecontact us, we will provide you with relevant services as soon as possible!
Further reading:[Hybrid Office Design Case] A space suitable for mixed offices! 3 domestic and foreign open office and conference room design cases


