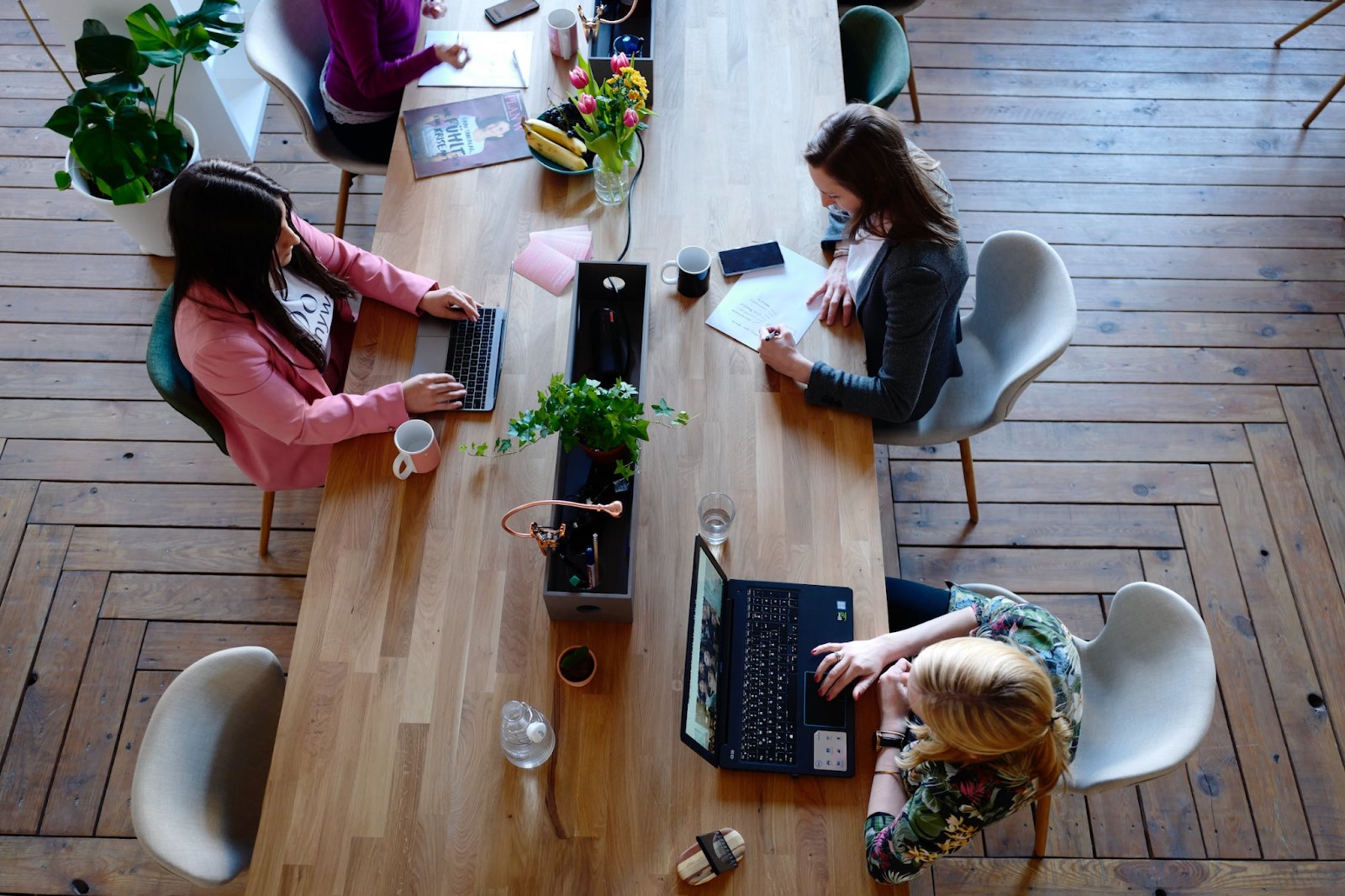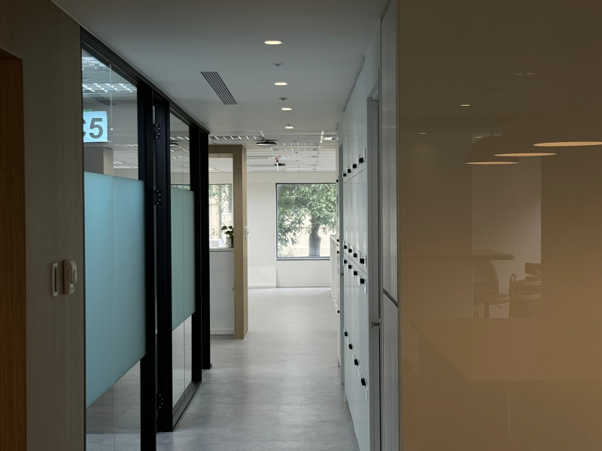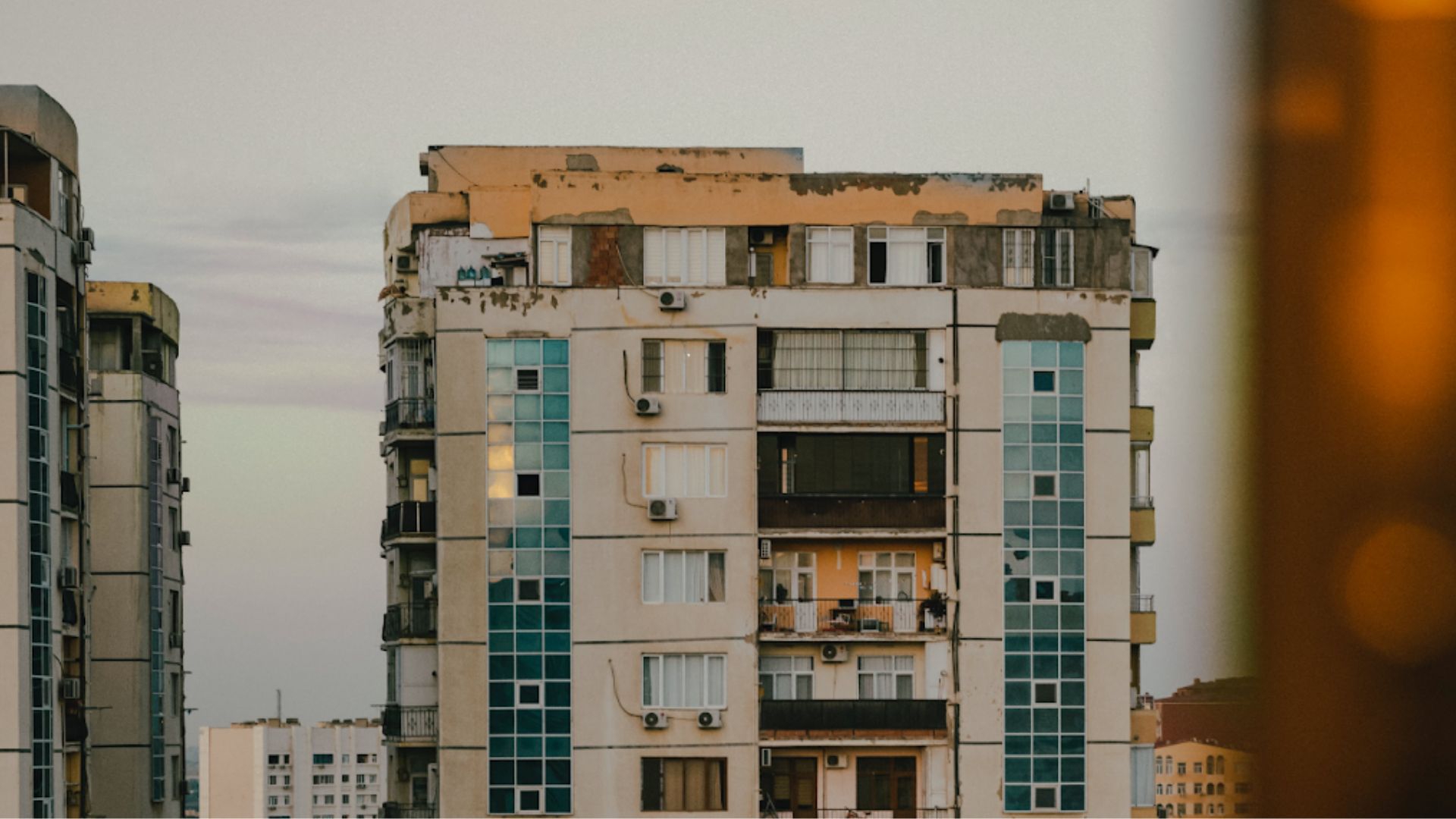How to plan office partitions and seats? A must-see for office design!
When planning office partitions and seats, as a business owner, do you often feel a little troubled? There are too many details to pay attention to, such as office seating planning, how to design office partitions, or whether to use high partitions Don't know much about it. In this article, we will tell you the office planning process and design considerations, and even the costs of creating office partitions of different materials.
Key points of office seating planning
Office seating planning is the key to creating a comfortable and efficient working environment, so work flow and communication needs need to be fully considered, which will directly affect the office's work efficiency, employee comfort, team cooperation and interaction, and the company's overall operations. . Below are some key points to consider when planning.
Understand planning needs
First, understand the makeup of the teams within the office and their work needs. Different departments or teams may require different types of workspaces and ways of interacting. Based on your needs, develop a suitable seating plan to maximize productivity and teamwork.
Settings for different work areas
According to the needs of different departments and teams, work areas are reasonably allocated to promote teamwork and communication, such as open work areas, focused work areas, conference rooms, rest areas, etc. At the same time, the needs of personal working space will also be considered to provide a comfortable working area for each employee.
Compartment and seat selection
Depending on the size and shape of your office, choose an appropriate cubicle and seating layout. Whenever possible, ensure that each seat provides adequate personal space and comfort while balancing the needs for privacy and openness. For employees who need to work intensively, consider providing more private seating or enclosed cubicles, while for teams that require frequent communication and collaboration, opt for an open seating configuration.
Space planning flexibility
Taking into account the future growth and changes of the company, flexible and adjustable seating and cubicle configurations are designed to cope with future expansion needs or changes in organizational structure. Therefore, when designing an office, you need to consider flexible spaces that can be easily adjusted and reconfigured. Using movable partitions and modular furniture makes it easier to reconfigure the space as needed in the future.
Lighting and ventilation comfort
Lighting and ventilation are very important in office design and can affect employee comfort, health and work efficiency. Therefore, it is necessary to design a reasonable and effective lighting and ventilation system from a professional perspective to improve the health and comfort of employees and create an ideal working environment for the office.
Focus on privacy and sound control
When designing an open office environment, consider privacy and sound control issues, and use soundproofing materials and partitions to reduce noise.
What types of office partition designs are there? What exactly are high compartments?
Office partition design is not just about dividing the space, but also arranging the partition design according to the characteristics of each space. Currently, the three most common partition designs are: light partitions, glass partitions, and cabinet partitions. The high partition is an extremely modular partition method that extends the partition to the ceiling, providing better privacy and security. Today's article will explain it in detail and provide you with a reference.
light compartment
The construction of light partitions mainly includes steel light partitions, white brick wall light partitions, ceramsite wall partitions and wooden light partitions. The advantages of light partitions are that they have little impact on the building structure, do not increase the floor load, are fast to construct, and will be easier to change the layout in the future. The following is an introduction to light partitions made of four materials.
Light steel frame light partition
Light steel frames are divided into two types of light compartments: dry type and wet type, with different application ranges. Dry light compartments are filled with fireproof and soundproofingrock wool, is the light partition method with the fastest construction speed, lightest weight and low construction cost. The middle of the wet light compartment is filled with lightweight concrete, which contains styrofoam balls. It is lightweight, impermeable, and has higher strength than dry light compartments and brick walls. It has good sound insulation effect and easy piping.
Gypsum brick light partition
Gypsum bricks have excellent moisture-proof and water-absorbing properties and are less likely to cause wall cancer. They are suitable for use in Taiwan’s humid climate. They are fireproof, sound-insulating, excellent in hanging, earthquake-resistant and crack-resistant, and quick to construct. They are also environmentally friendly and can be reused. Received in 2024Green Building Materials Label; The disadvantage is that the texture is soft and not suitable for outdoor use. It is only suitable for indoor light partitions.
Ceramic wall light partition
Ceramic boardCeramic walls are cement-based materials made by firing clay at high temperatures and high pressures. Ceramsite walls are a lightweight partition method with high functionality and fast construction. They can be cut to size according to needs and transported directly to the site for assembly and jointing. It will be completed very quickly. Ceramic board light partitions have the advantages of fire prevention, heat insulation, sound insulation, and earthquake resistance. They are fast to construct and highly functional. The disadvantage is that the weight of ceramic board partitions is relatively heavy, and the cost and technical threshold are relatively high.
glass partition
Using glass partitions can improve indoor lighting, amplify the sense of spacious space and enhance beauty and taste. In addition, many executive office designs will use glass partitions with curtains, which not only gives a modern and neat look, but also retains communication privacy. The disadvantage is that it is easy to collide and break, which is relatively unsafe. It also has poor sound insulation, temperature insulation and cold room effects.
cabinet compartment
It has the advantages of space division and storage, improving the efficiency of space use. The cabinet is highly maneuverable. Depending on the placement, the space can be easily cut into different movement lines. It has good lighting and is beautiful. It is common in public spaces. planning. The disadvantage is that the sound insulation effect is poor and the durability is not as good as that of solid partition walls.
High compartment
High compartments made ofscreenA system product evolved from the partition, which modularizes the structural dimensions of the product so that it has the extensibility and matching of height and width, and can create various spatial configurations and changes in response to different needs to achieve consistency. spatial style or coordination. The modular design is easy to disassemble and assemble, has multiple styles, and can be moved and reused multiple times. During use, the positions of doors, windows, and physical modules can be adjusted at any time, and they can be reassembled and reused. After disassembly and assembly of materials, their loss is minimal, which can greatly reduce the cost of office relocation.
Comparison of office partition costs and advantages and disadvantages of various material partitions
The following is a comparison of the costs, advantages and disadvantages of office partitions made of various materials.
glass partition | cabinet compartment | light compartment | High compartment | |
price | Yicai Liangong belt materials are about NT$1,000 for $ to NT$2,000 for $. | $ starting from 5000 (depending on cabinet size) | Approximately based on material $ 3,500 ~ $ 8,000 / ping Lightweight partition board is about $ 300 ~ $ 1,400 / square meter | Starting from 10,000 yuan (depending on the square footage) |
advantage | Good lighting, good texture and beautiful appearance | It combines storage and beauty, and is highly maneuverable to easily divide the space. | Fast construction and lightweight materials | The modular design is easy to disassemble and assemble, has diverse styles, and can be moved and reused multiple times. |
shortcoming | Less privacy | Poor sound insulation | Except for ceramic walls, other materials have poor sound insulation effect | higher price |
Let a good office space amplify production value. Office planning and design recommendation: B-STUDIO
B-STUDIO With a professional space design team and many years of planning experience, we focus on details and provide customized design solutions through in-depth communication and understanding with customers to create exclusive and unique spaces to meet their needs and tastes.If you don’t know how to start planning office partitions and seats, please feel free to consult B-STUDIO for professional assessment and office seating planning!
Contact us for consultation:contact us – B-Studio
Further reading:There is a set of executive office design, 4 keys to create a perfect and efficient office space (b-studio.com.tw)


