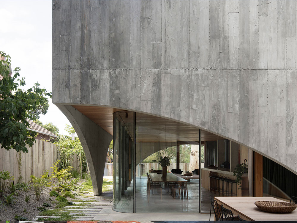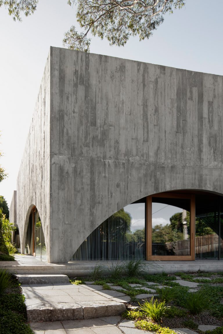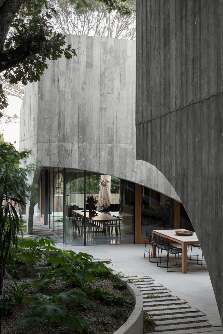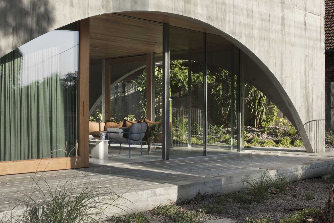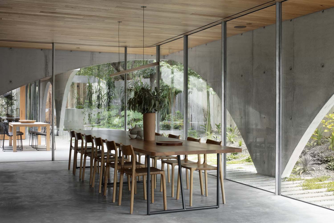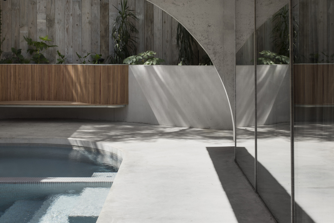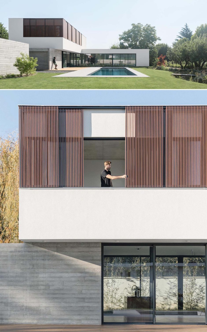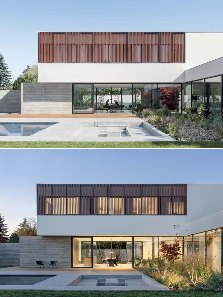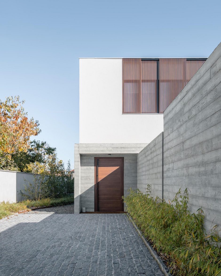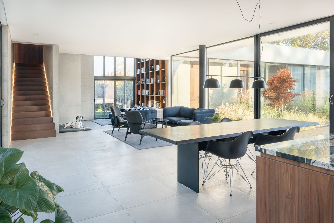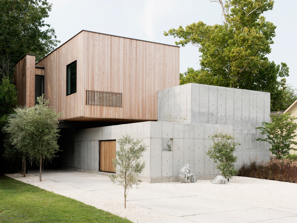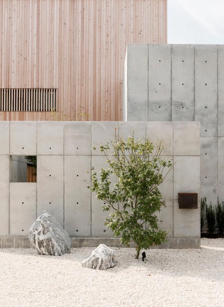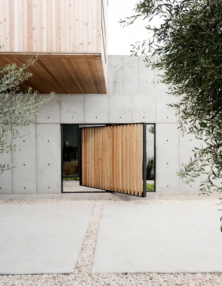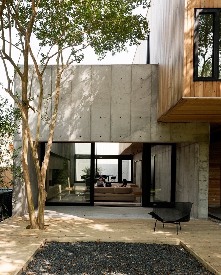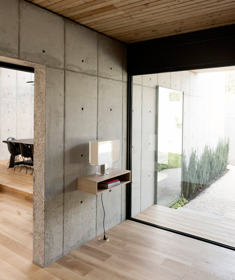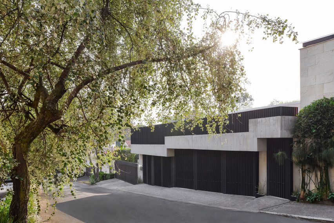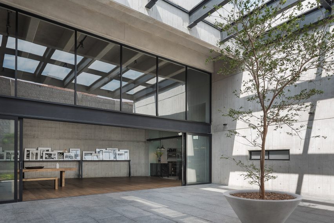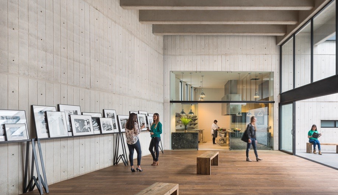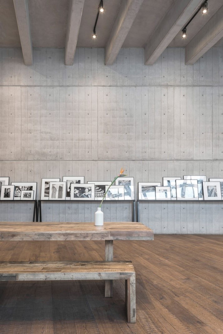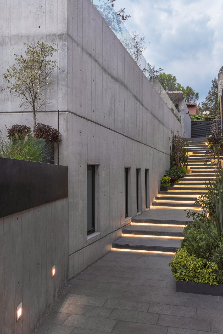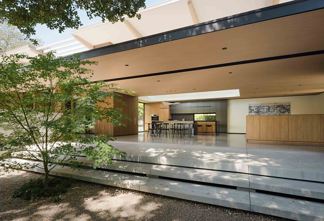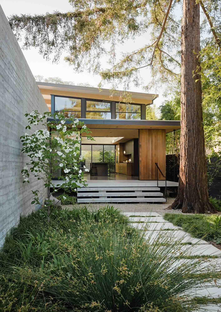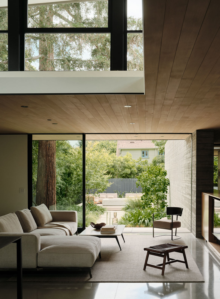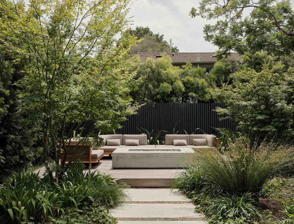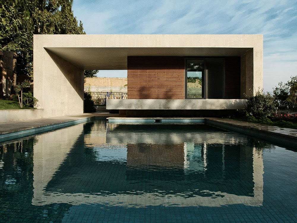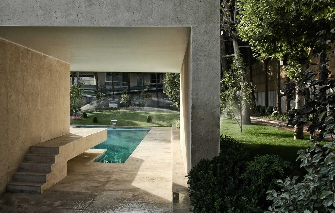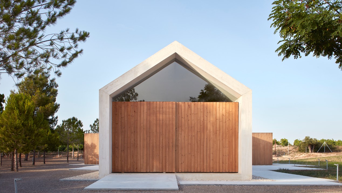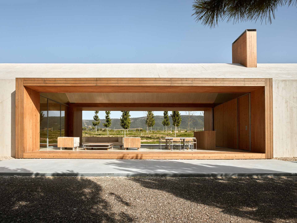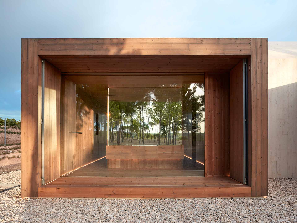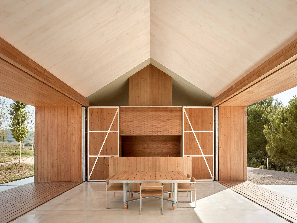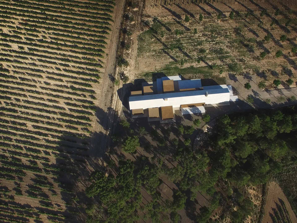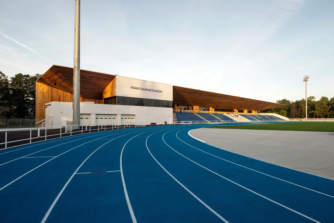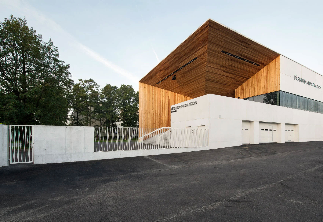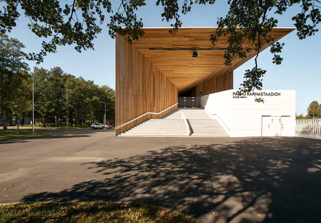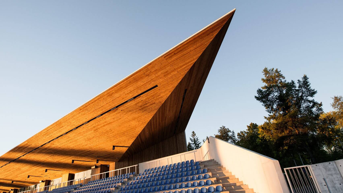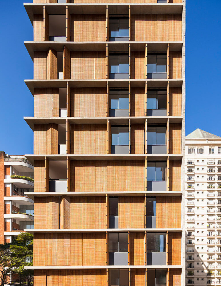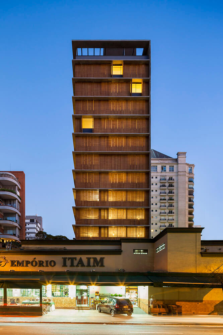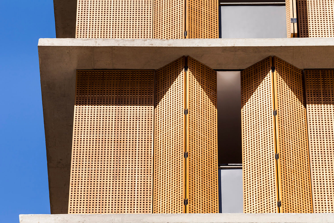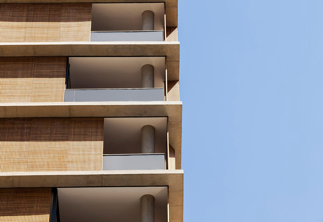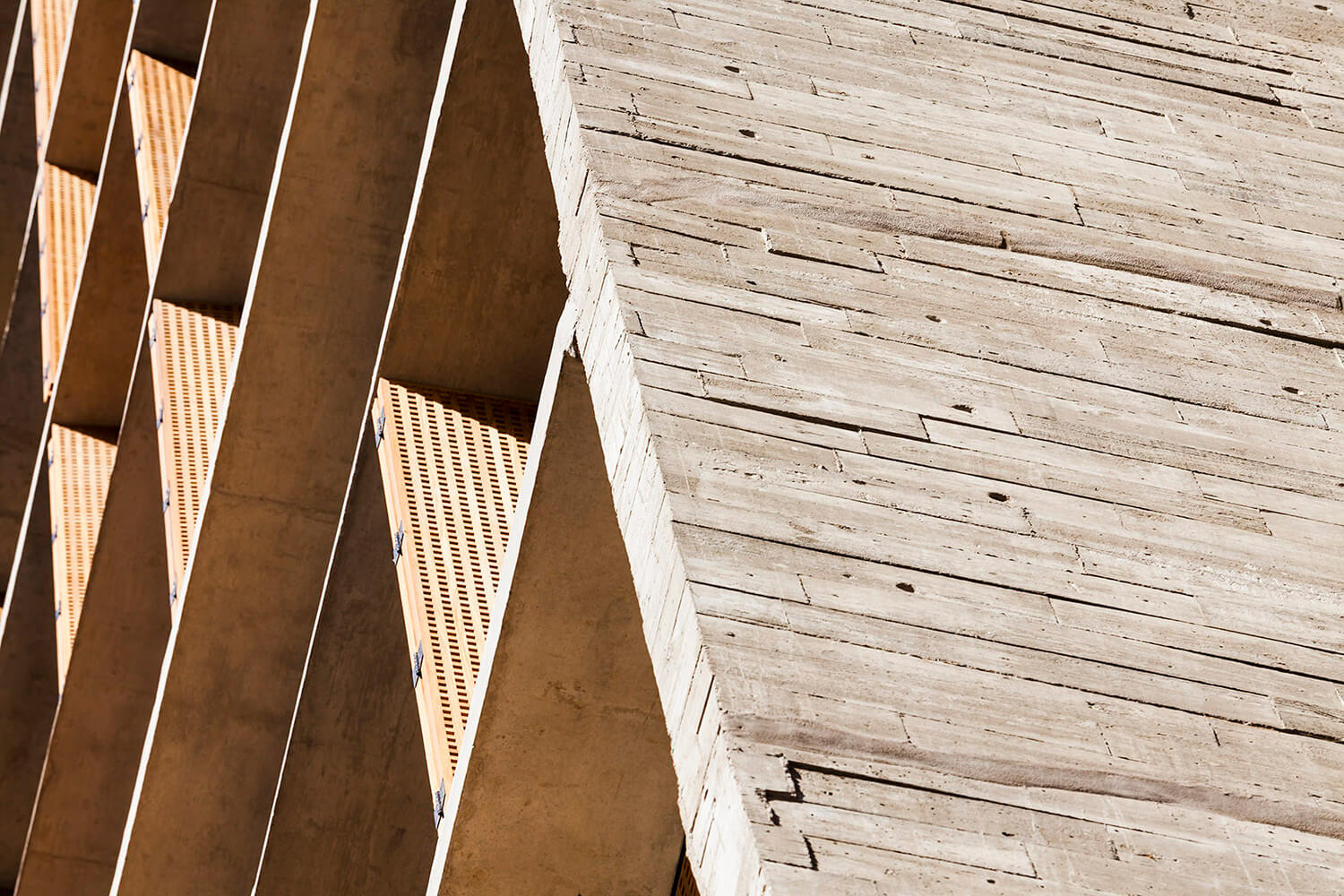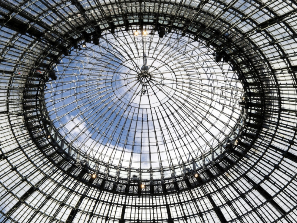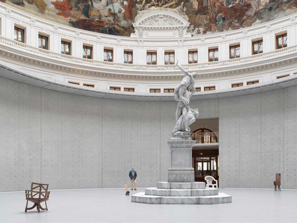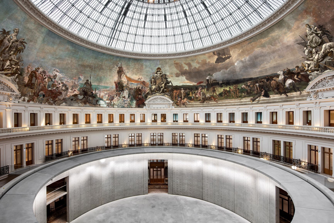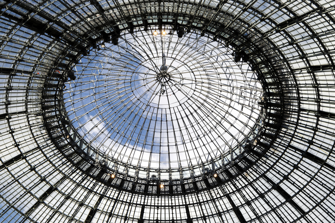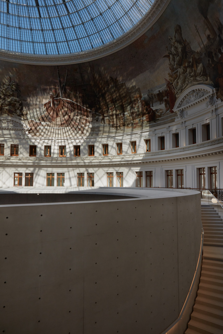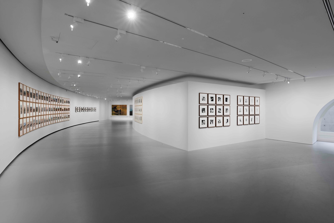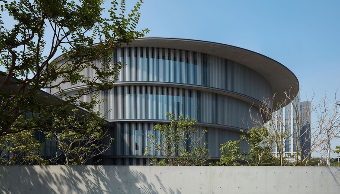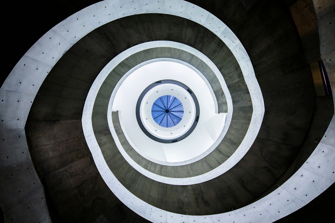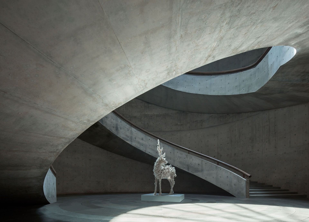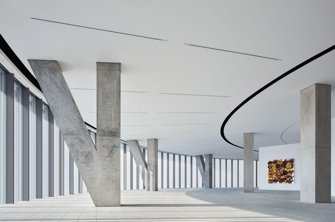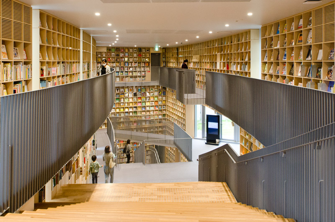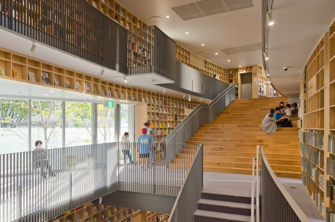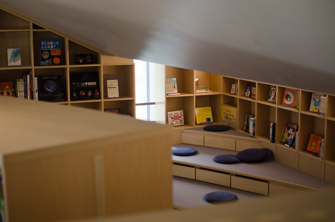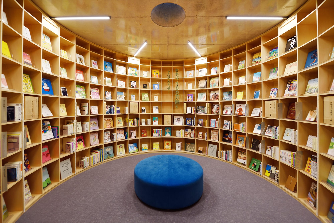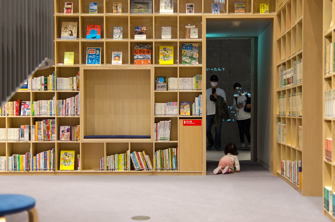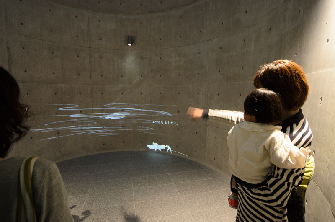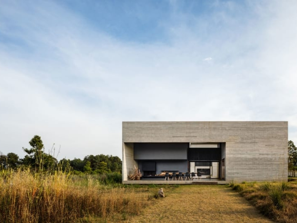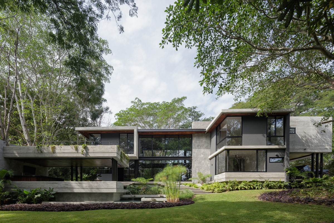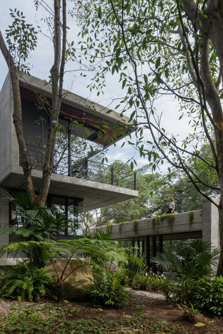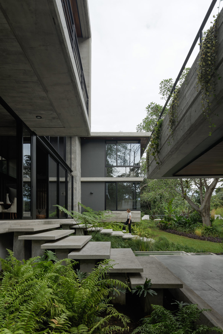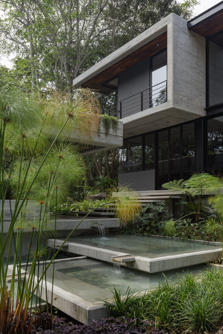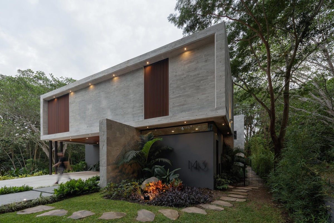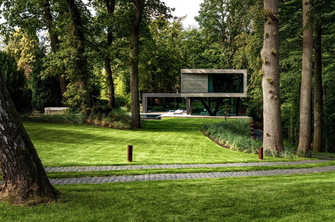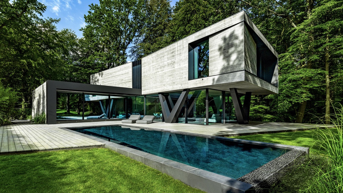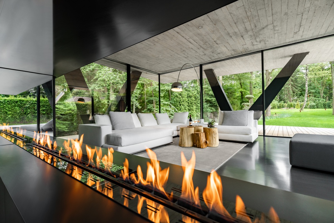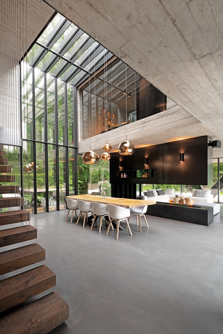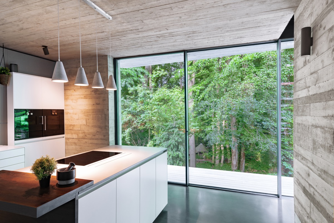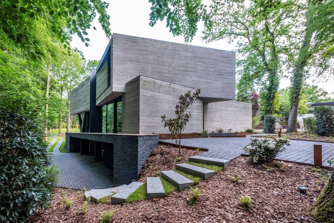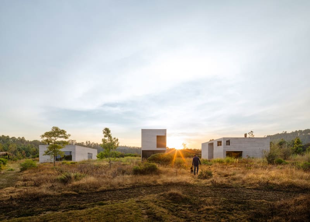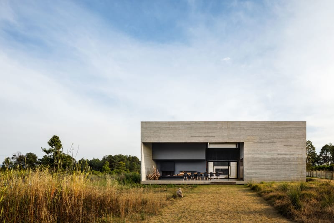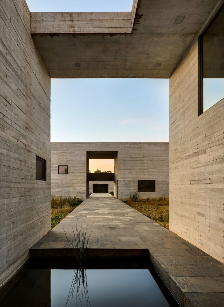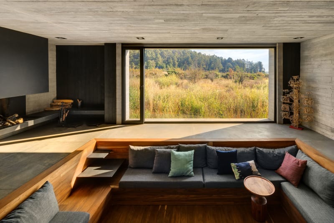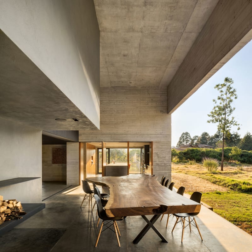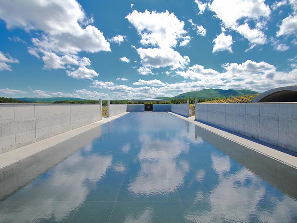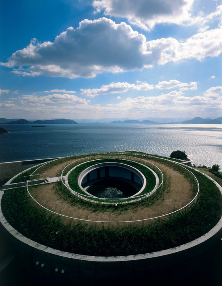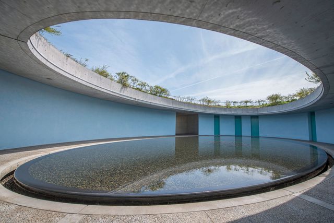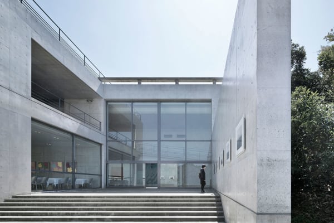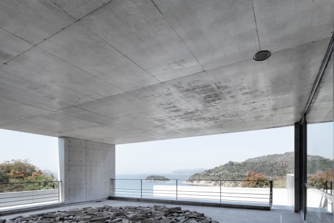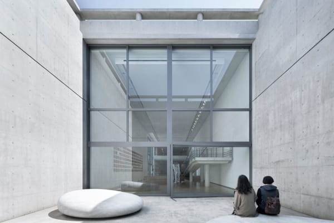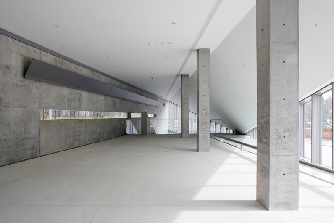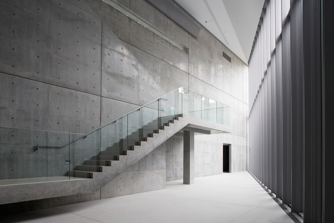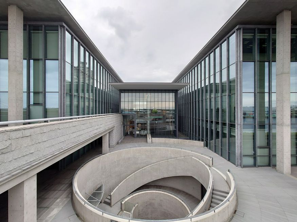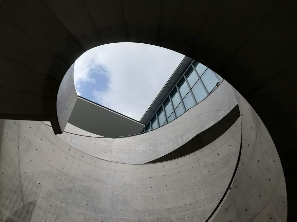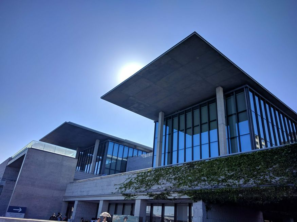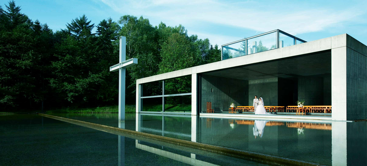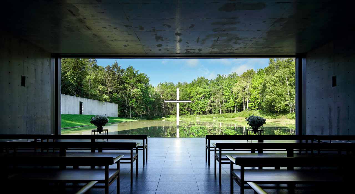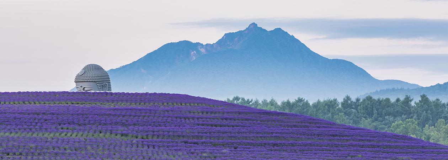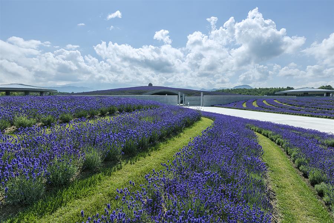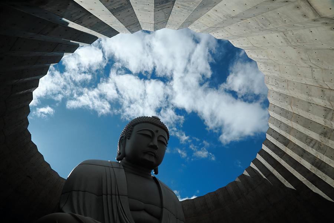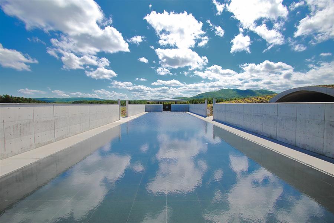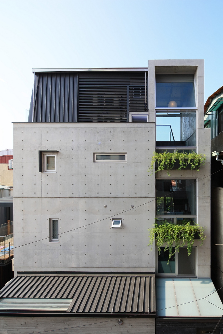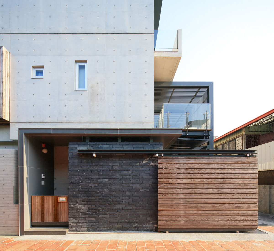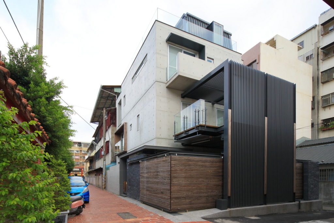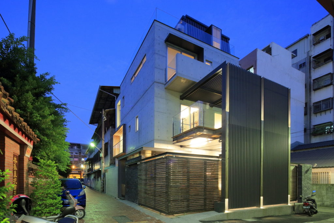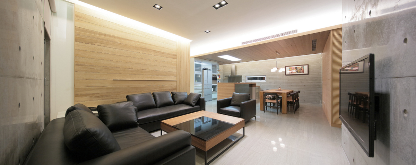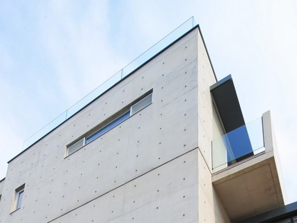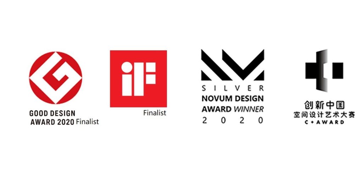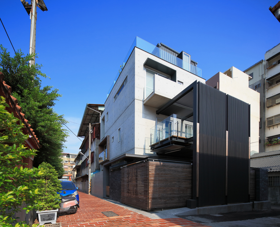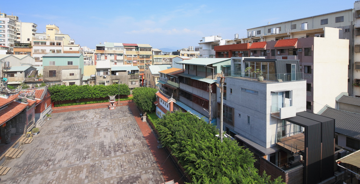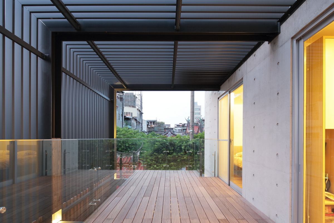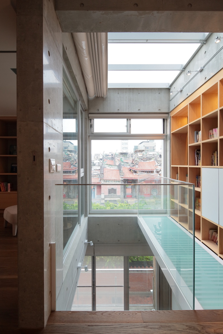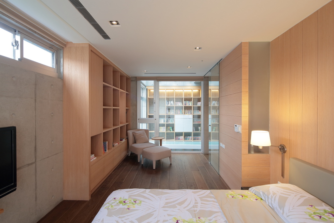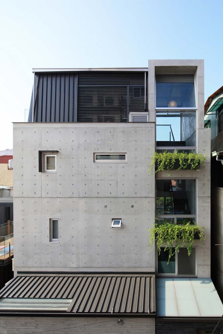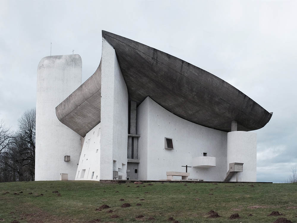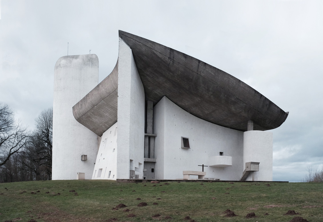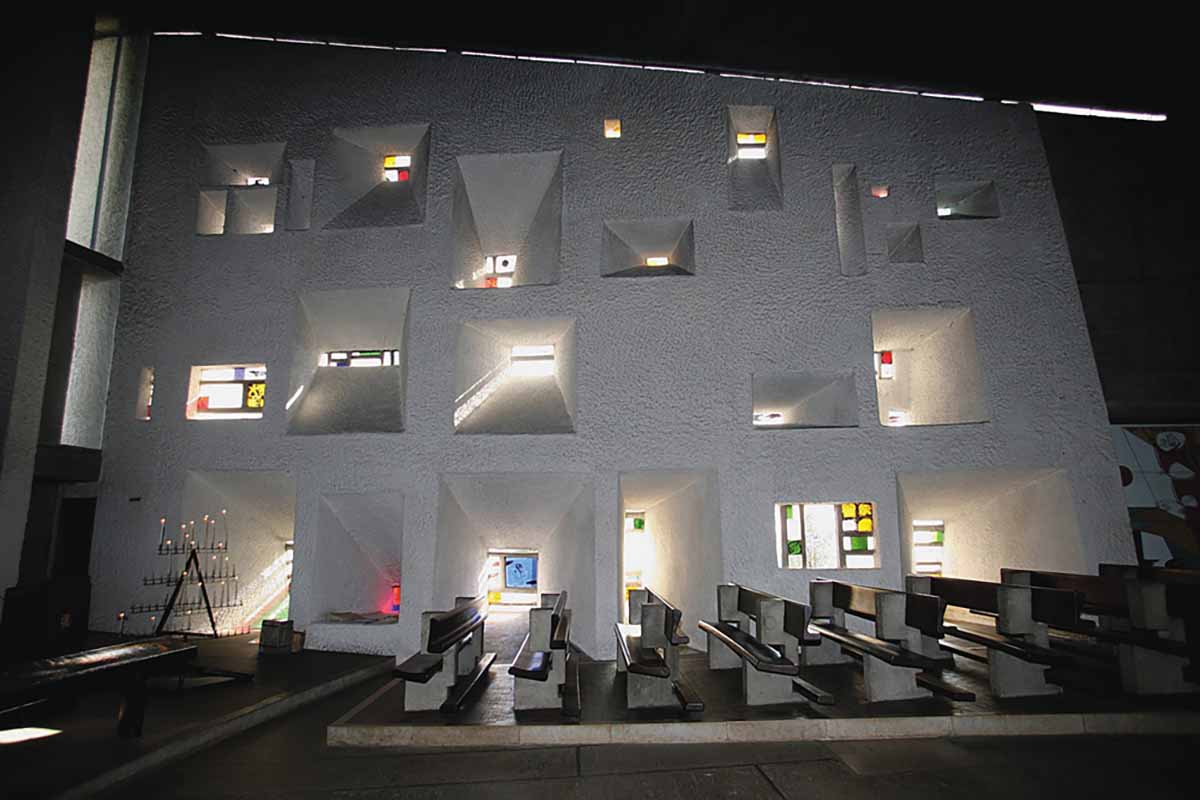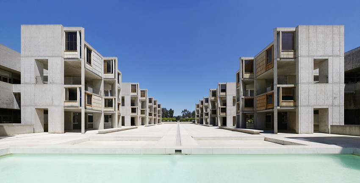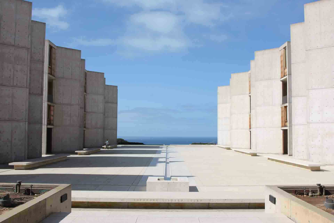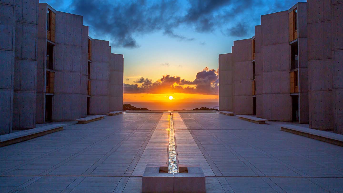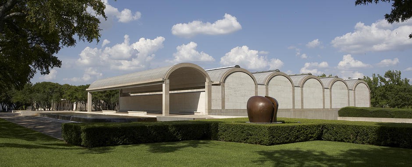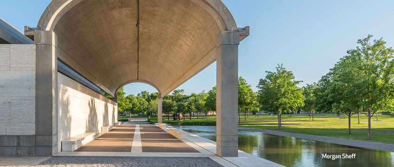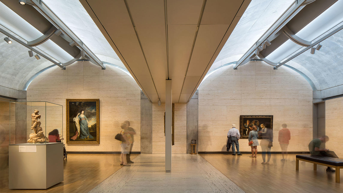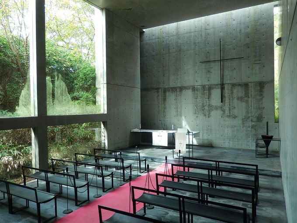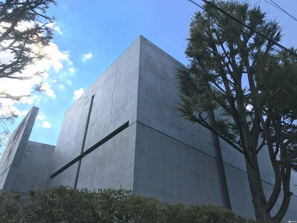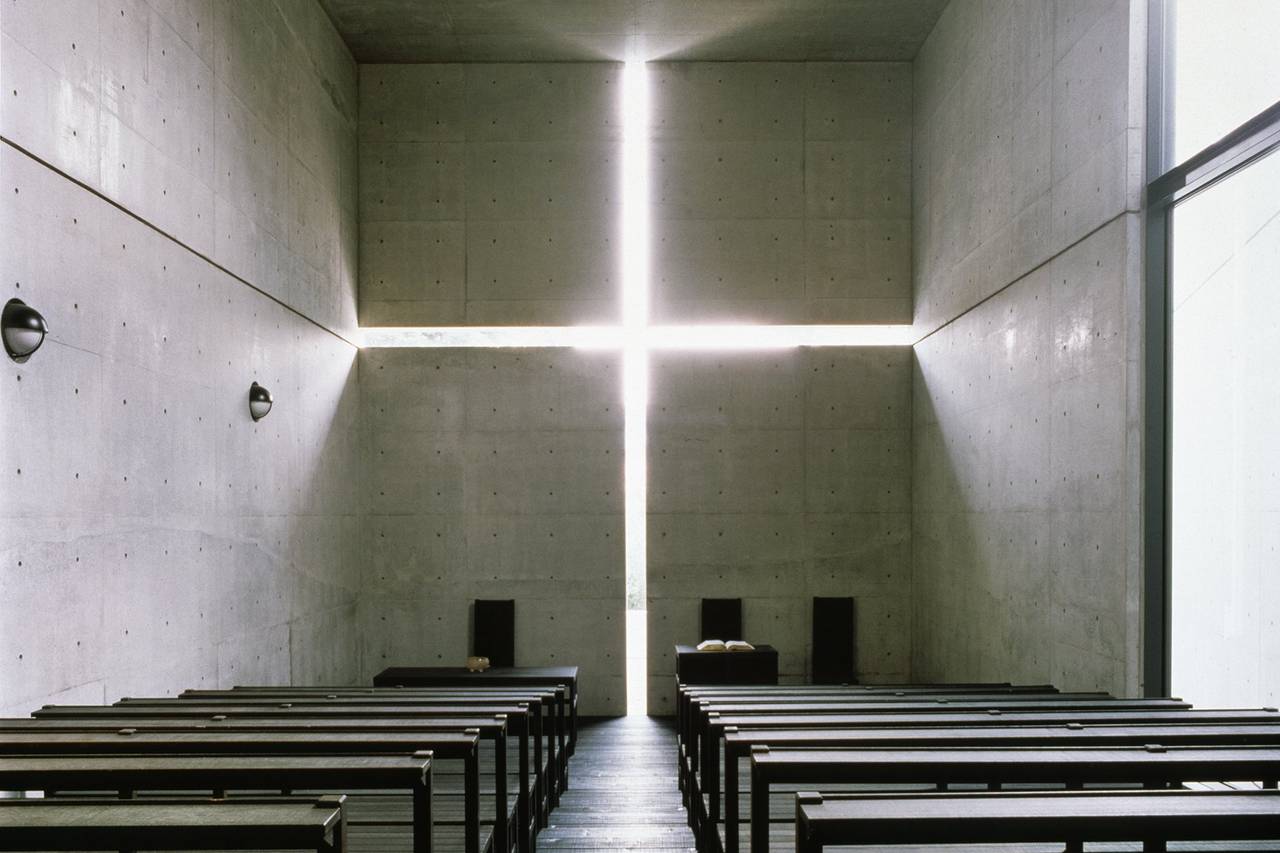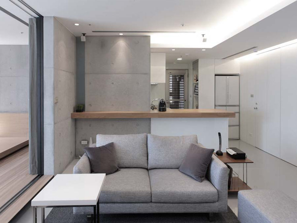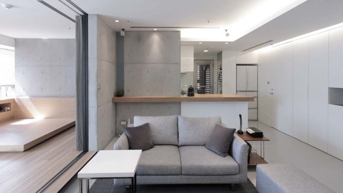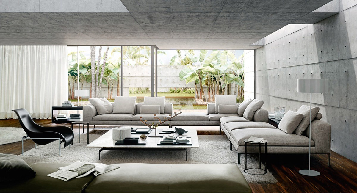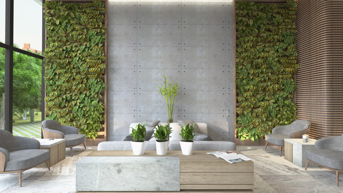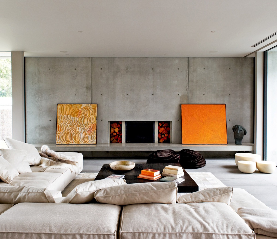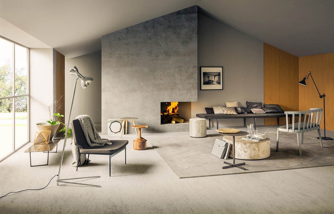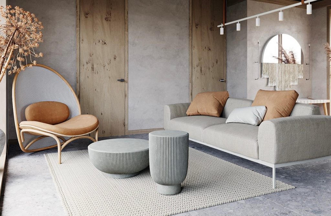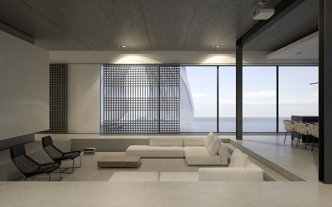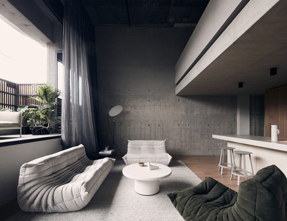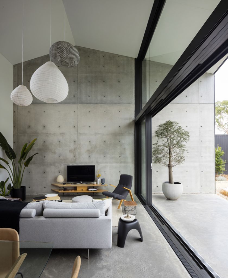[Clear water mold building] Break the traditional office impression! Gray scale characteristic office, open to relax and stimulate creativity
Today's office spaces are becoming more and more diverse. The unique style and calmness of the clear water mold office make the overall environment look more professional and distinctive. If the working space can be created with a relaxed atmosphere, it can also reduce work stress and the color tone It is also very attractive and textured, which can quickly upgrade the corporate image! In this article, let’s take a look at how clear water mold design can subvert office design and create a unique and stylish space!
Hapimag Headquarters
The spiral staircase is made of concrete and winds along the floors of the building to the large oval skylight, which brings full light into the center of Hapimag headquarters. Each floor is supported by polished concrete columns, creating an open and interesting space to encourage employees. Informal communication without boundaries, and the functional adjustment of the glass partitions avoid the cramped and oppressive feeling of traditional partitions and create a quiet meeting space. Between the floors of the building's exterior, the office space on the top floor is suspended from a flat concrete roof with white wooden boards to provide sun shading. The flexible open layout design allows the company to flexibly adjust and adapt to future development in the ever-changing office structure. .

▲Design:Steinhausen Hildebrand Photo:Roman Keller

▲Design:Steinhausen Hildebrand Photo:Roman Keller

▲Design:Steinhausen Hildebrand Photo:Roman Keller

▲Design:Steinhausen Hildebrand Photo:Roman Keller
TREEHUGGERTourist information office in the city of Bressanone, Italy
Located outside the historic center of Bressanone in South Tyrol, northern Italy, the building is designed around an existing memorial tree, forming five arched curved walls with continuous pouring between them. The visual and tactile appearance of the scaly bark of shrubs and sycamore trees forms a 9-meter-high ring. The curves are balanced with the concrete structure. The ground floor is made of glass, giving the space a sense of lightness and transparency. The protruding exterior design hopes to attract tourists. Visit anytime and come and learn about the local culture.

▲Design:MODUSARCHITECTS Photo:Oskar Da Riz

▲Design:MODUSARCHITECTS Photo:Oskar Da Riz

▲Design:MODUSARCHITECTS Photo:Oskar Da Riz

▲Design:MODUSARCHITECTS Photo:Oskar Da Riz

▲Design:MODUSARCHITECTS Photo:Oskar Da Riz
Danish office building Sonnesgade 11
Sonnesgade 11, a Danish office building in Aarhus, has a unique concrete facade with sparsely spaced cracks on the surface, allowing light and shadow to pass through, strengthening the connection between internal and external spaces. The four-story open space is made of large expanses of translucent glass. It is composed of an external staircase and has a high degree of flexibility and interactivity between floors, aiming to provide diverse office functions. The unique appearance helps the building integrate with the surrounding industrial environment.

▲Design: Danish architecture practice Sleth Photo: Rasmus Hjortshøj COAST

▲Design: Danish architecture practice Sleth Photo: Rasmus Hjortshøj COAST

▲Design: Danish architecture practice Sleth Photo: Rasmus Hjortshøj COAST

▲Design: Danish architecture practice Sleth Photo: Rasmus Hjortshøj COAST

▲Design: Danish architecture practice Sleth Photo: Rasmus Hjortshøj COAST
weisenburger headquarters
Tadao Ando designed the Weisenburger headquarters into a cube with different heights to harmoniously integrate with the surrounding environment. The formwork fixed 32,228 holes and poured concrete with stable structure and smooth surface, which complemented the light glass. The concrete cantilevered structural support on the second floor On the five floors above, the straight lines of support are stacked in sequence and create a sense of order on the levels, forming a building with aesthetic value and providing the best working environment for working partners.

▲Design:Tadao Ando Photo: HGesch、roland halbe

▲Design:Tadao Ando Photo: HGesch、roland halbe

▲Design:Tadao Ando Photo: HGesch、roland halbe

▲Design:Tadao Ando Photo: HGesch、roland halbe
Notary Van Damme Office
Notary Van Damme's office emphasizes lines and proportions. It is mainly composed of glass, covered by random thin concrete slats, and combined with a large number of glass curtain walls, brings ample natural light and outdoor scenery into the office space. The interior design also uses clear water molding, with soft gray tones combined with wood, natural stone, carpets and white backgrounds. Minimalism is combined with warmth to create a calm and tranquil atmosphere.

▲Design: Govaert & Vanhoutte Architects Photo: Tim Van De Velde

▲Design: Govaert & Vanhoutte Architects Photo: Tim Van De Velde

▲Design: Govaert & Vanhoutte Architects Photo: Tim Van De Velde

▲Design: Govaert & Vanhoutte Architects Photo: Tim Van De Velde

▲Design: Govaert & Vanhoutte Architects Photo: Tim Van De Velde

▲Design: Govaert & Vanhoutte Architects Photo: Tim Van De Velde
The clear water mold building materials show the original texture of concrete, and the quiet and pure beauty is eye-catching!
Architect Chen Bingxin, who has won many international awards for his clear water mold architectural design, is good at integrating architecture and interior space use.
Adhere to the spirit of craftsmanship to shape the building's volume and structure a harmonious dialogue between people and architecture.
Quenching returns to the natural and authentic "naked" architectural design!
interior space-Avenue of Stars➦
construction space-Taichung Fu's House➦
For any architectural or interior design needs, please feel free to contact us:B-Studio online consultation

