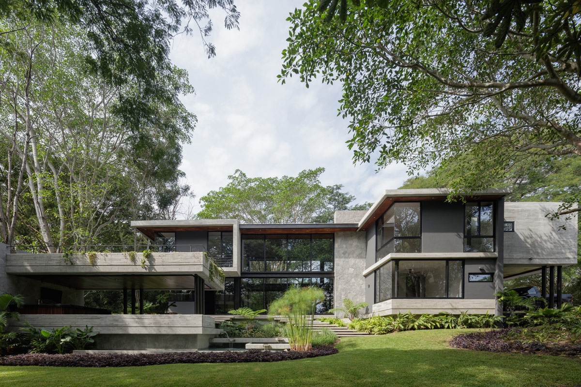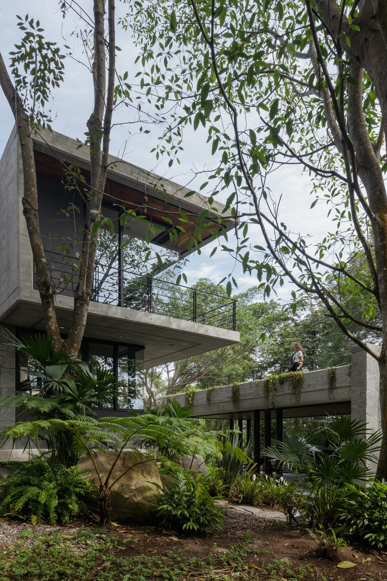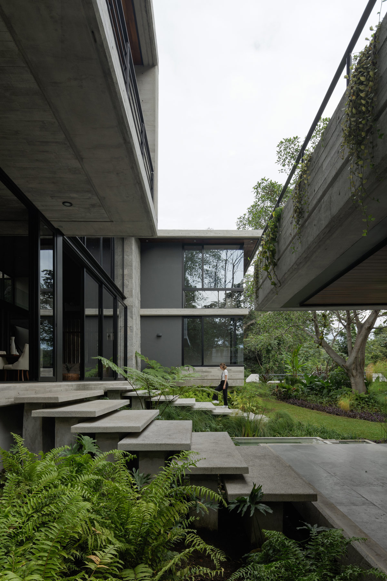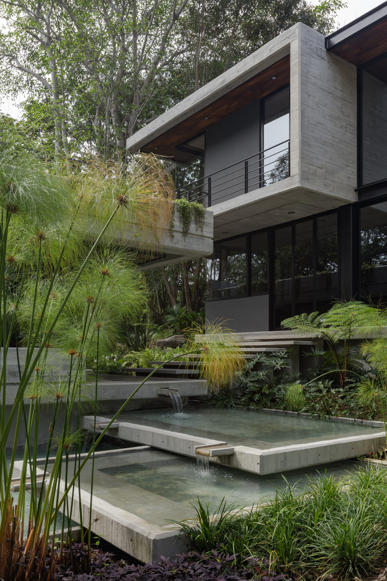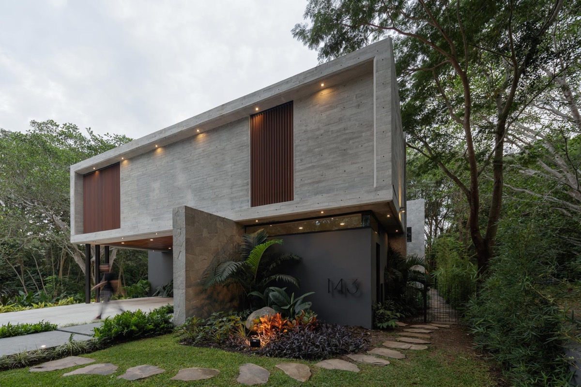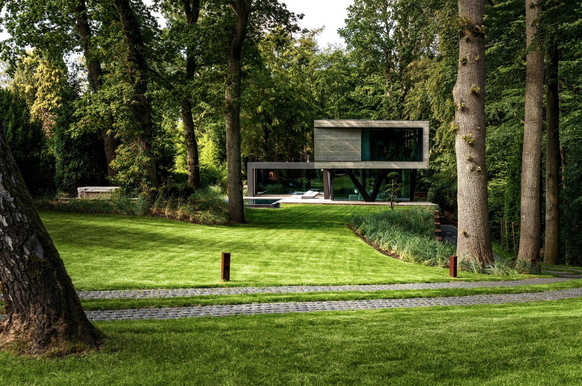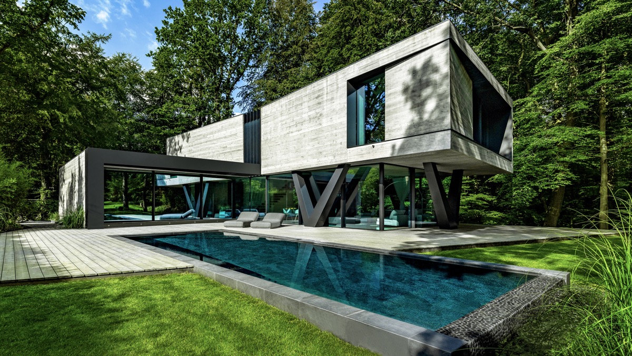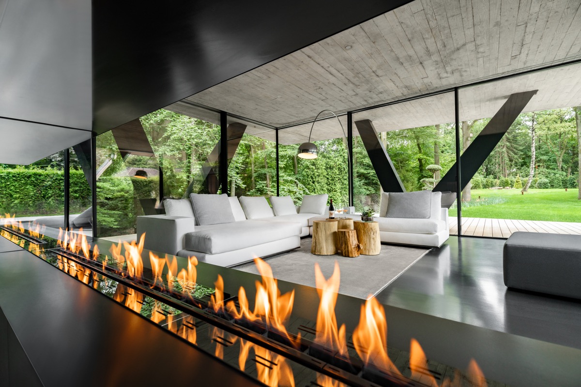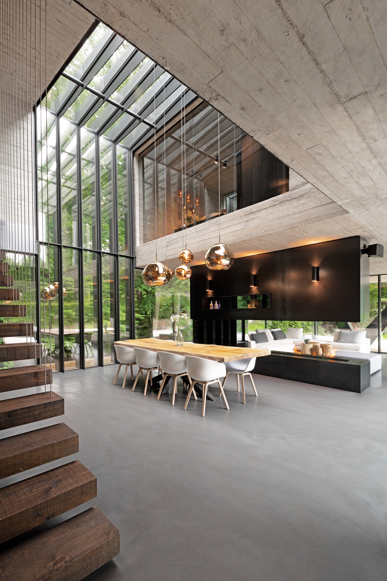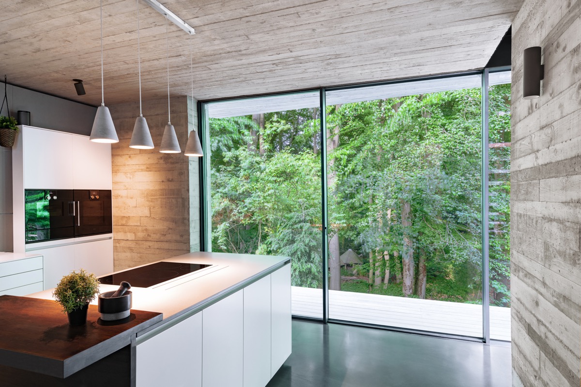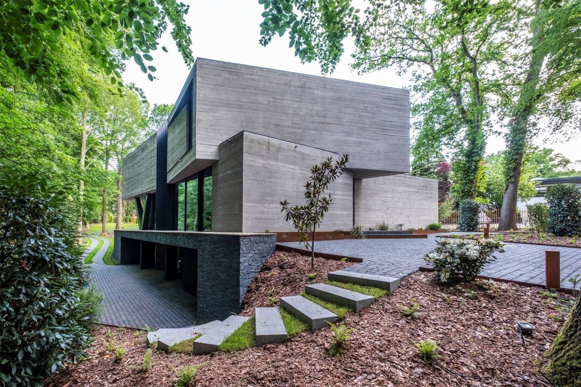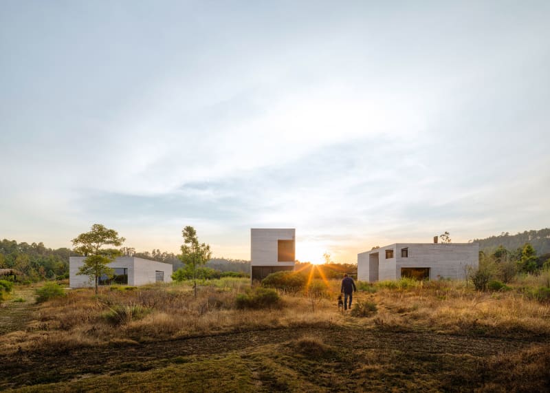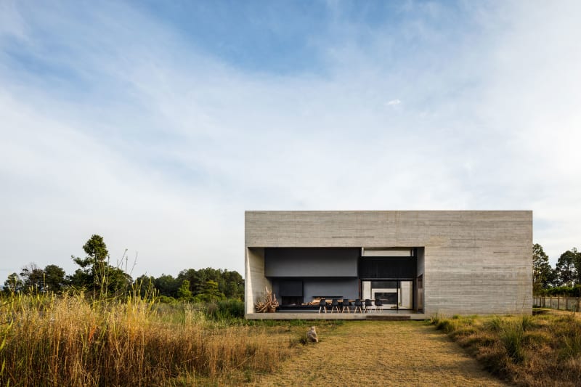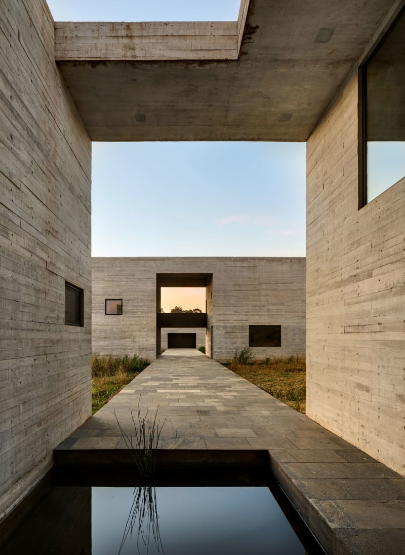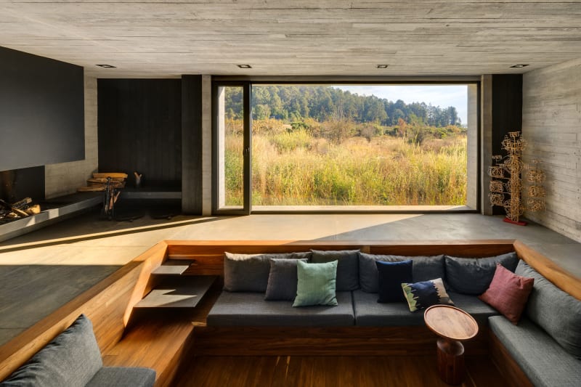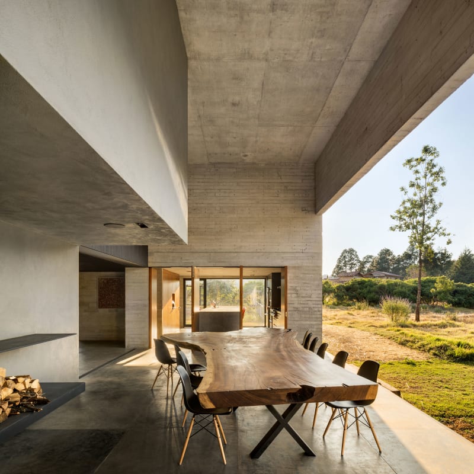Clear water mold building
front page » BLOG » Clear water mold building
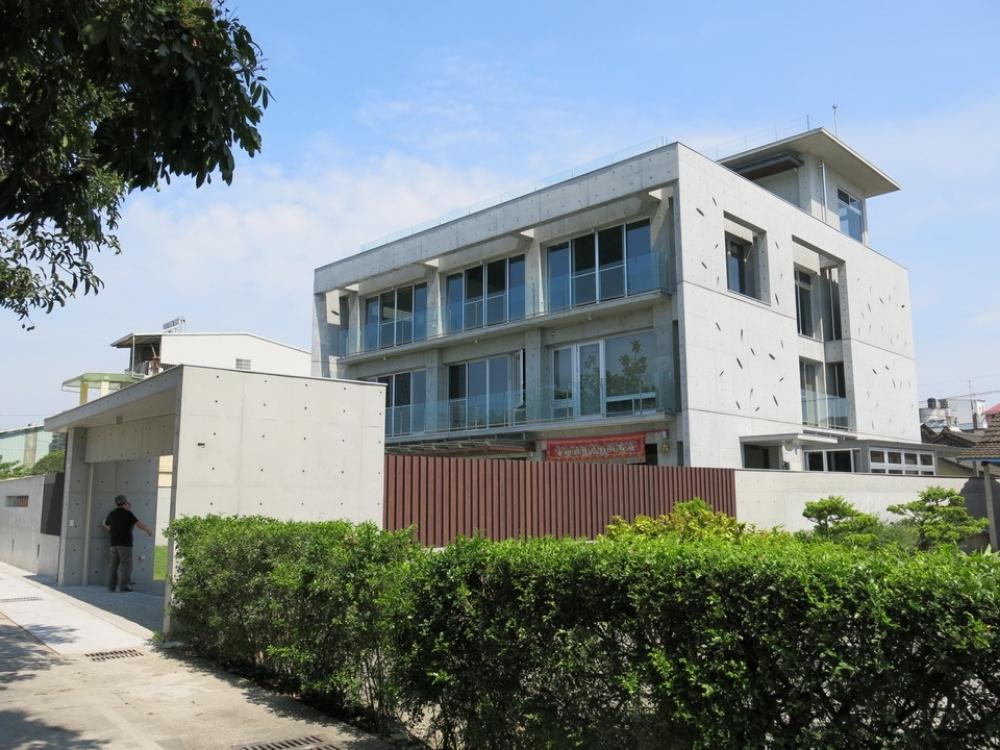
Qingshui Mold has been a very popular architectural style in recent years. Whether it is a business place, office, exhibition space or home, you can see Qingshui Mold. But what exactly is water-formed architecture? In order to help everyone have a deeper understanding of water molding, this article has compiled 2022 architectural design cases.
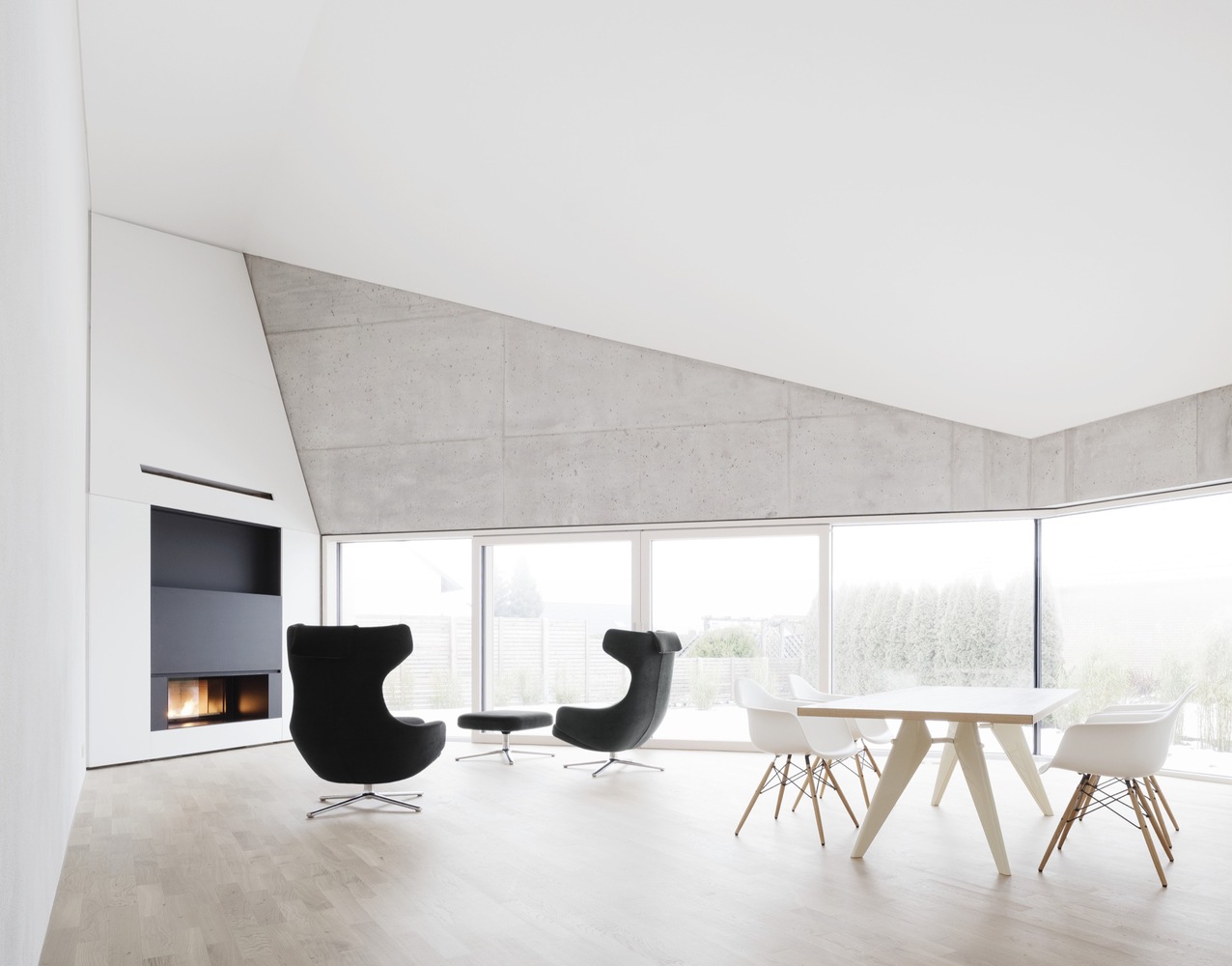
Nordic style advocates nature, simplicity, and attractive functional design, and has always been loved by everyone! Combined with the construction method that has become popular in recent years - Qingshui molding, it presents the purest architectural form! Let's take a look at 5 Qingshui houses in the Nordic style Model architecture, how to interpret a pure and simple life style!
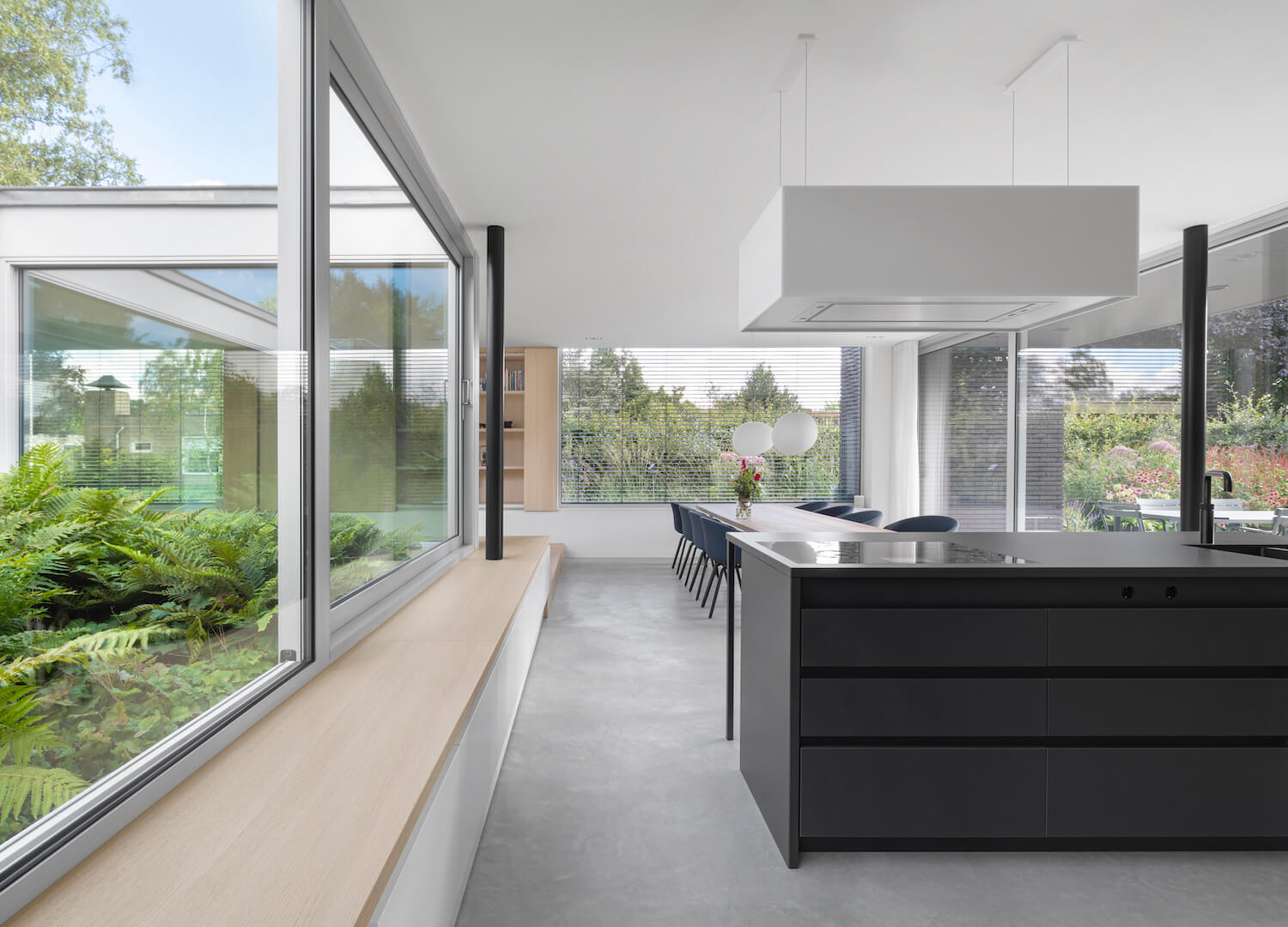
The simple yet modern and tranquil atmosphere of clear water molding is loved by many people and widely used! Now designers use clever design techniques to interpret the outstanding taste. Let’s take a look at 10 modern home designs using clear water molding!
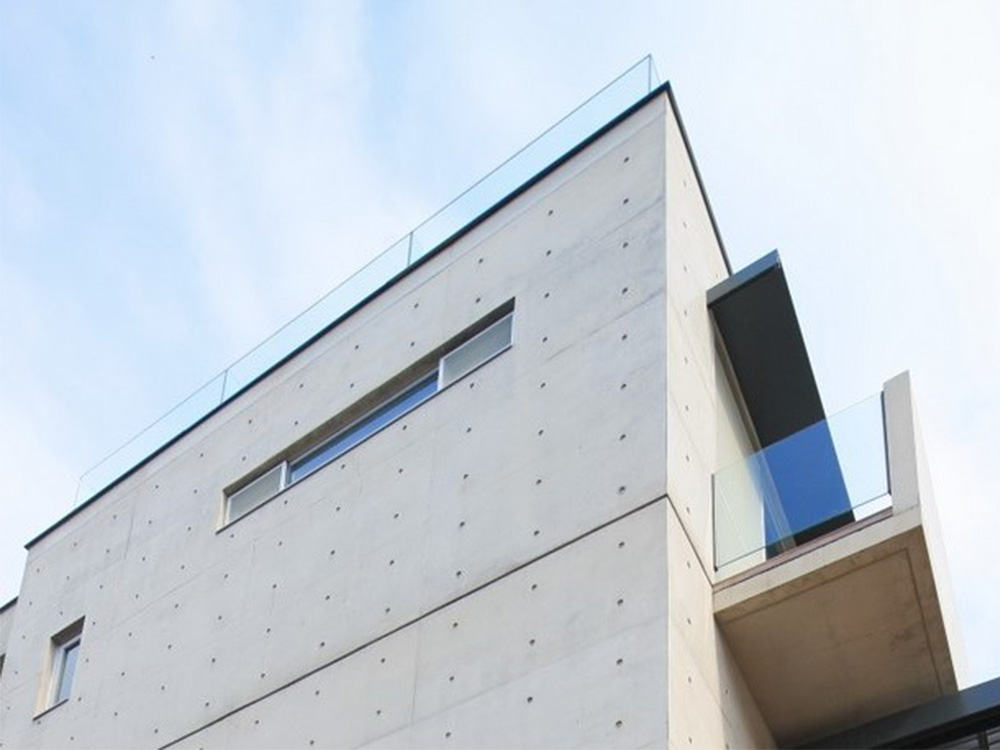
In recent years, water-cast building materials have become the dominant material. The mold application effects of common cement powder, post-process water-cast, and imitation water-cast paint are very similar to those of poured water-cast molds. They are another choice for those who prefer the style of water-cast mold. The following is a comparison of construction days, Let’s compare the pros and cons and take a look!
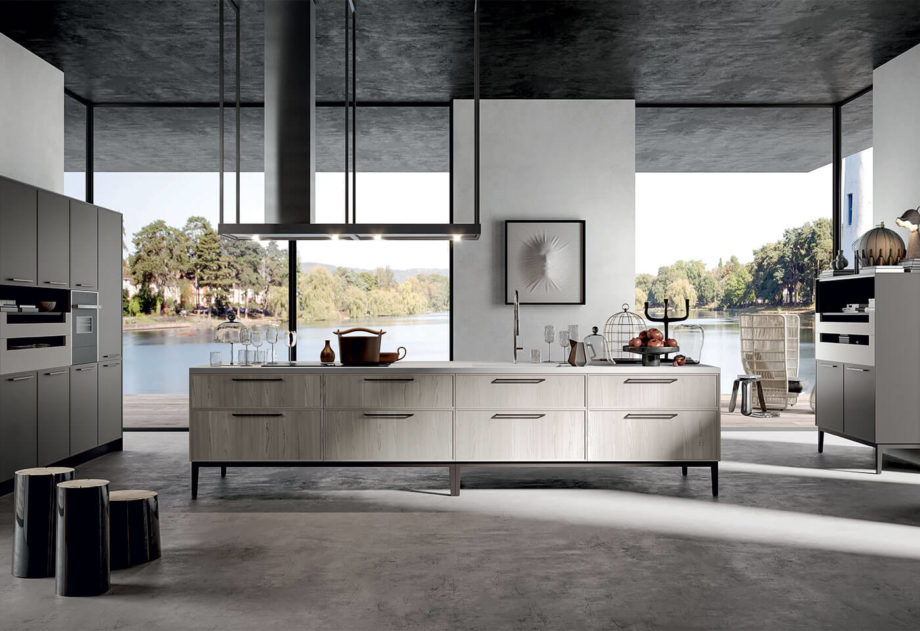
Modern people pay more and more attention to the quality of life. A well-designed kitchen can prepare meals and enjoy delicious food. By using fair-faced concrete materials, there are no restrictions on color or shape, allowing you to create customized kitchen designs that provide practical functions and style!
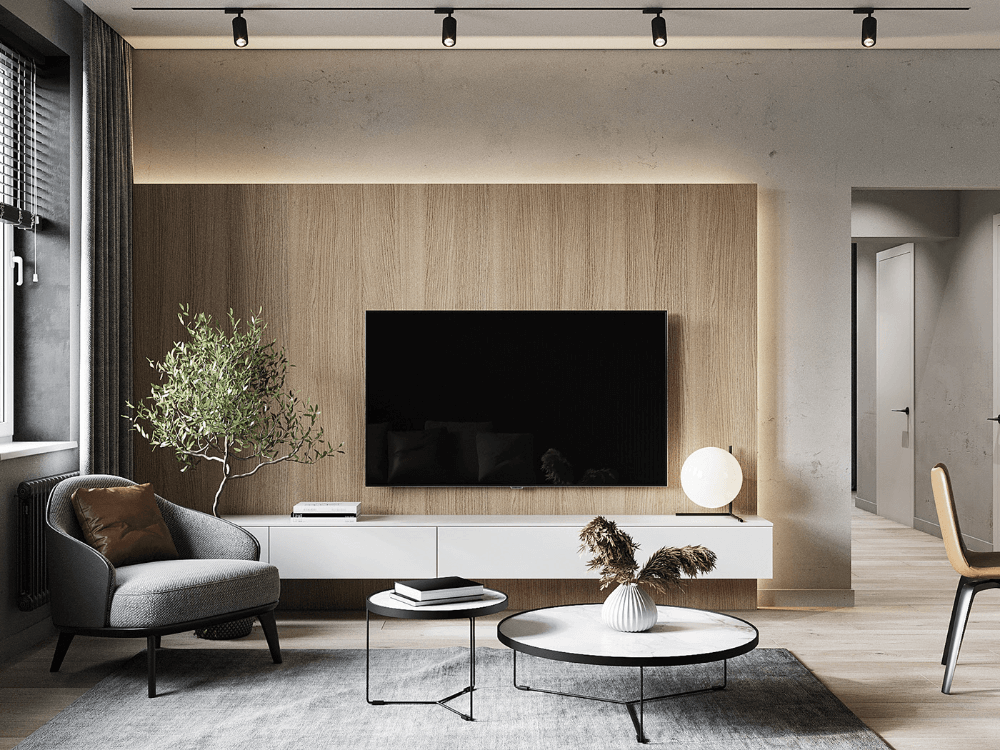
The design of the TV wall sets the tone for the living room. The popular clear water mold TV wall has a modern, simple and even rustic design to effectively meet your lifestyle, and the taste and texture presented are greatly improved! Find 16 TV wall inspirations below and implement them now!
