[Wood Grain Water Mold Architecture] The unique expressive power of board concrete! Create a clear water mold style that is popular around the world
Whether leaving the mark of rough slats or smooth slats, slab concrete provides a unique surface that can form a space or structure. Architects use this technique to inject character, depth, warmth and texture into their projects. The following buildings are water-cast buildings with the beauty of wood texture!
Hawthorn House light arched structure
Hawthorn House is housed within two striking concrete envelopes that peel upward at each boundary to create a clear connection with the landscape and inject unexpected lightness into the design. The cast-in-place concrete is made from rough-hewn Oregon planks for a textured appearance, and the timber framing was recycled into the perimeter fencing of the site, where it will develop a gray patina over time to match the concrete structure, aging gracefully. As the interior was completed, the concrete sheathing was contextualized to become a shell that protectively encapsulates the interior living spaces. Although the house's two concrete pavilions appear windowless from a distance, the facade around the ground floor peels back to reveal Arched incisions that form continuous glass walls promote the design’s extraordinary openness, infusing these seemingly enclosed spaces with natural light and lightness.
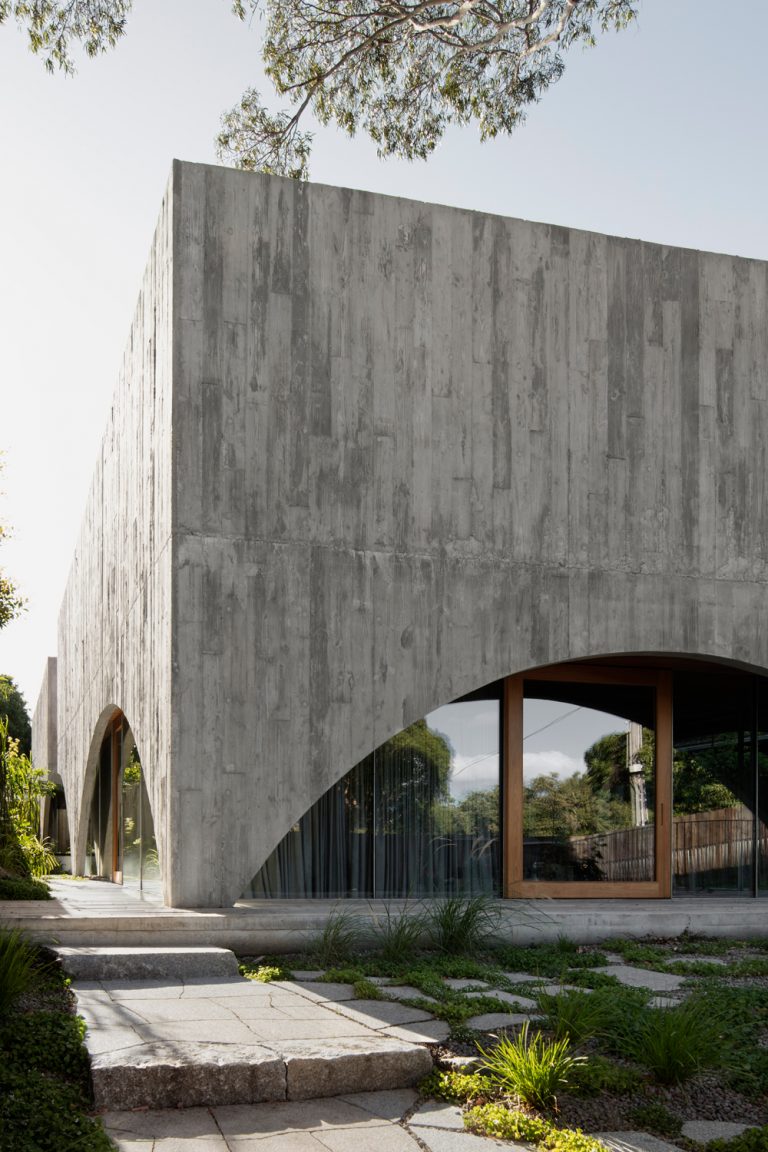
▲Design: Edition Office Photo: Ben Hosking
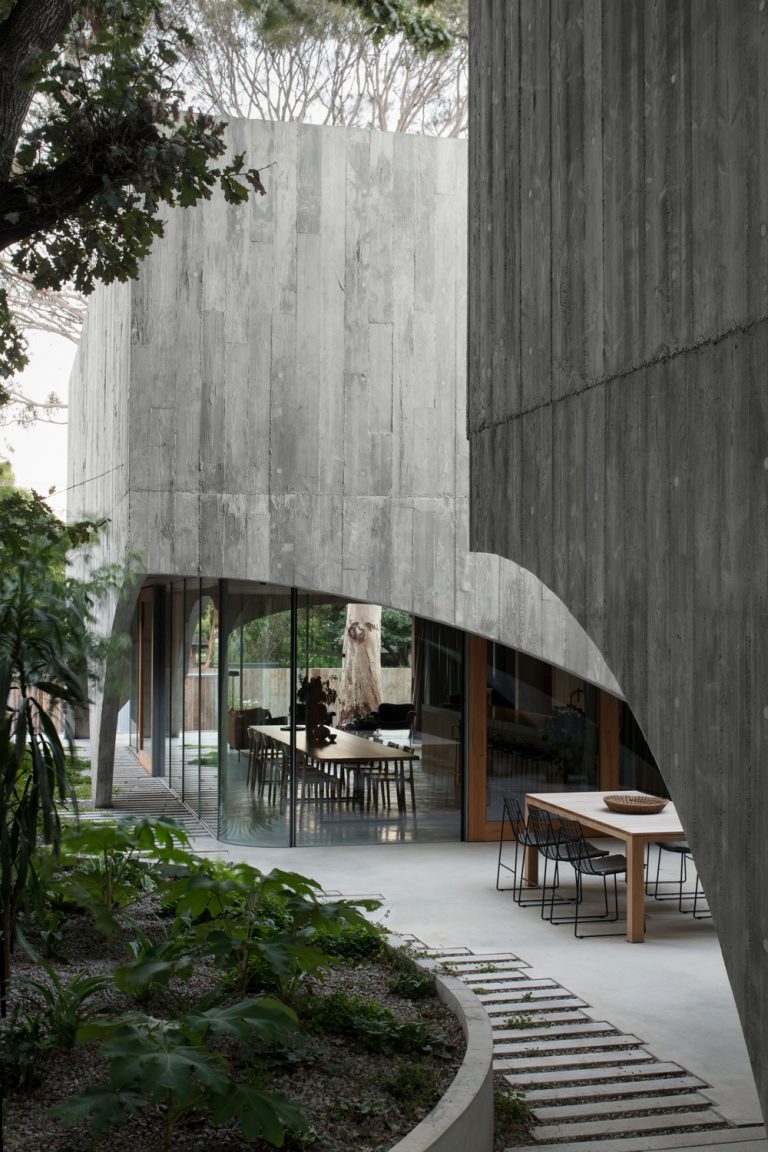
▲Design: Edition Office Photo: Ben Hosking
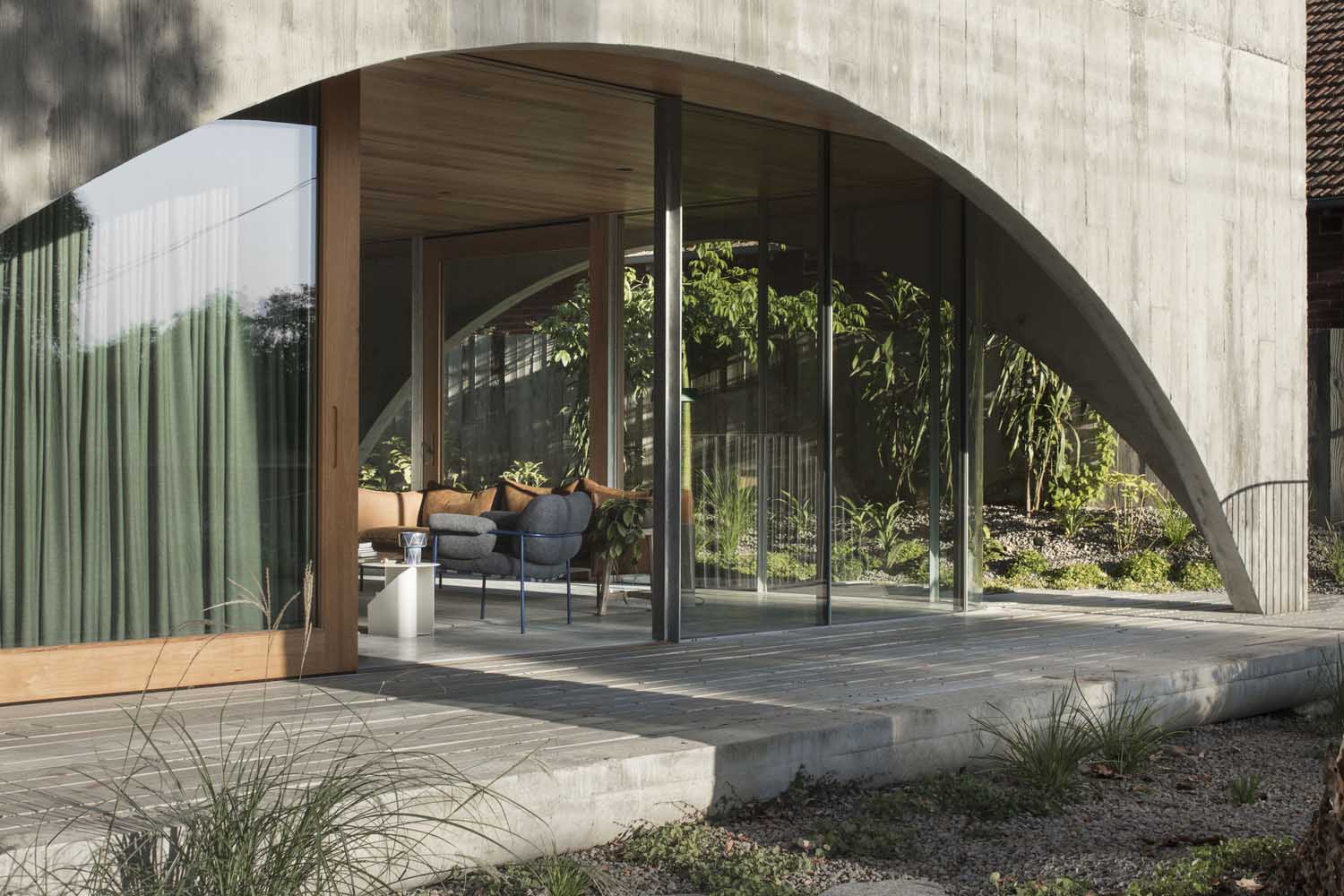
▲Design: Edition Office Photo: Ben Hosking
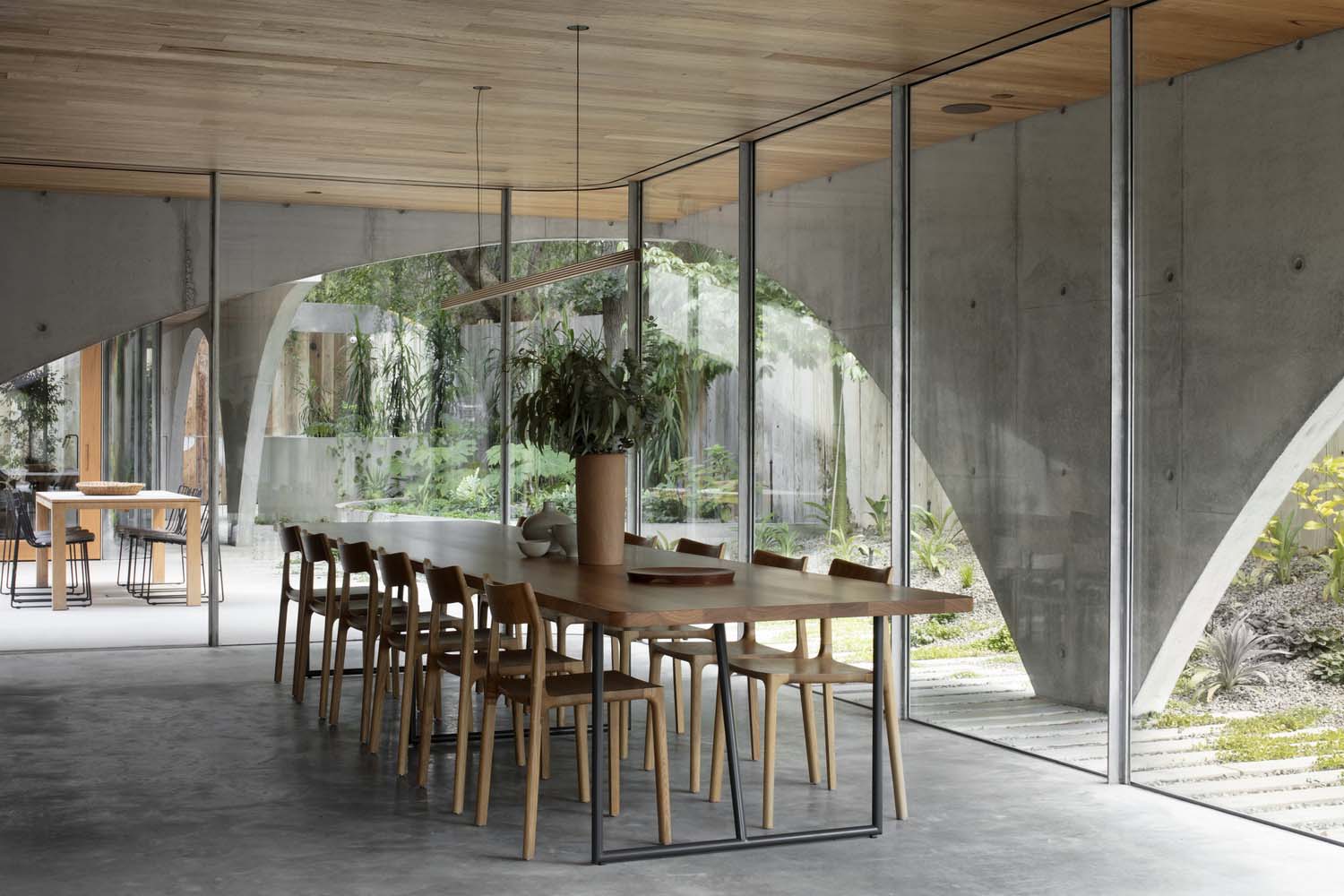
▲Design: Edition Office Photo: Ben Hosking
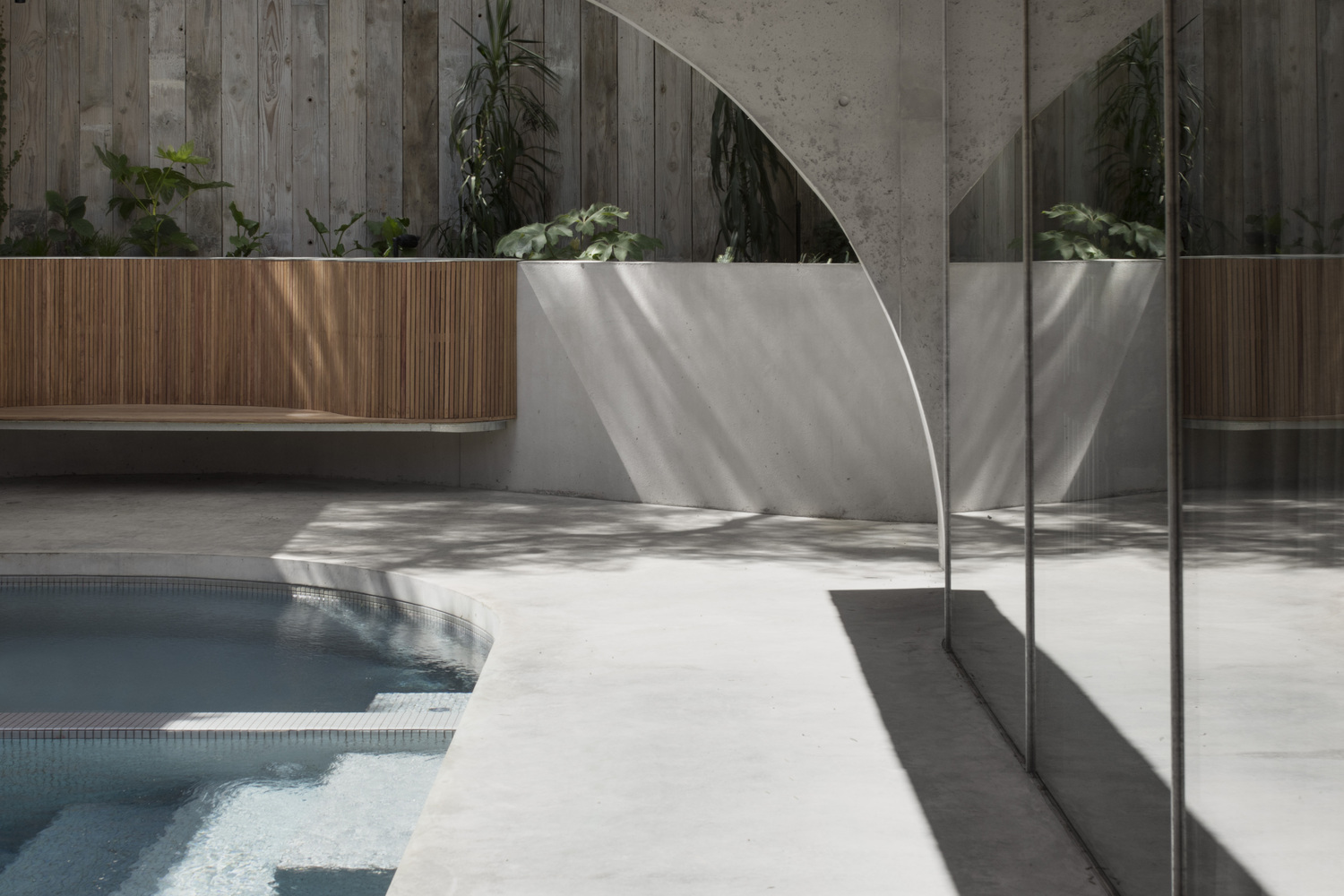
▲Design: Edition Office Photo: Ben Hosking
ZD House L-shaped layout of wood grain clear water mold villa
Architecture firm Studio ZADES has designed a modern house combining wood, concrete and white in Lyon, France, with concepts of raw nature and minimalism. The wood-grained fair-faced concrete structure of the house spans multiple facades, promoting a completely free and continuous space and accentuating the second floor space, creating the illusion of floating above the glass volume. All shutters, garage doors and interior carpentry are used Made of wood, it echoes the wood imprint on the concrete. Because the house is located close to the street, the architect deliberately designed the house with an L-shaped layout to provide space for a terrace, swimming pool and conversation area in the south-facing garden. Huge sliding glass windows open the living room to the terrace, adding plenty of natural light.
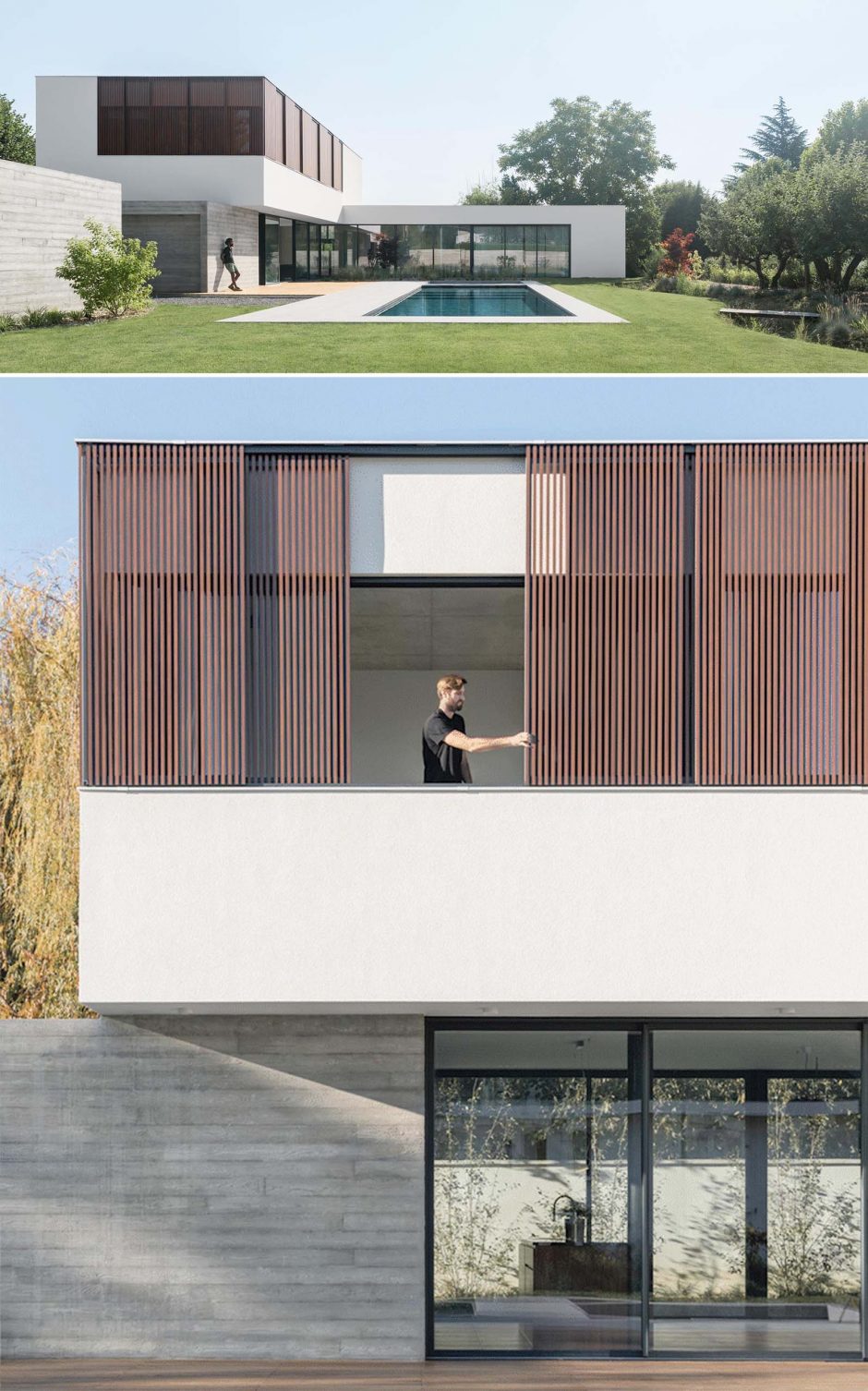
▲Design: Studio ZADES Photo: Vladimir de Mollerat du Jeu
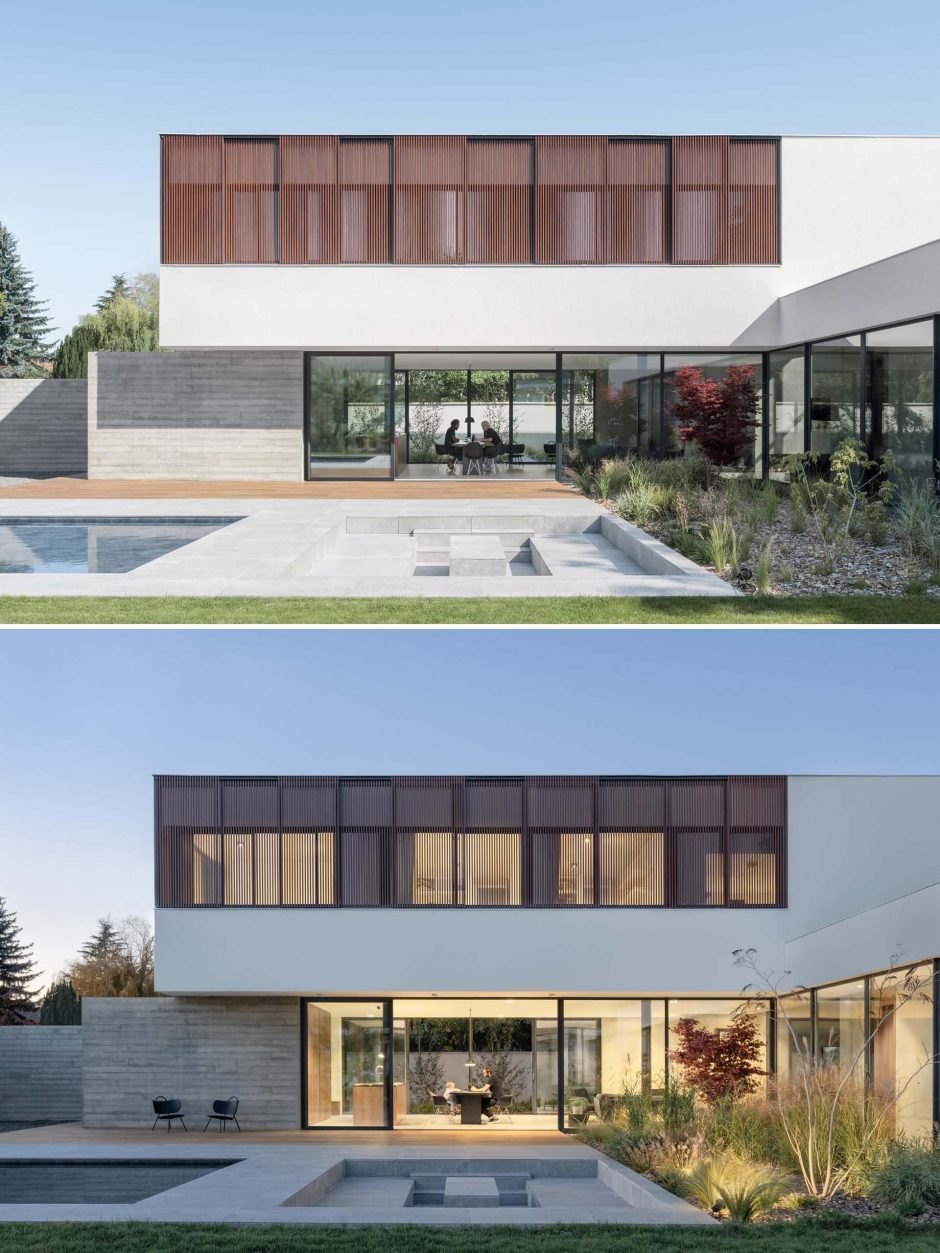
▲Design: Studio ZADES Photo: Vladimir de Mollerat du Jeu
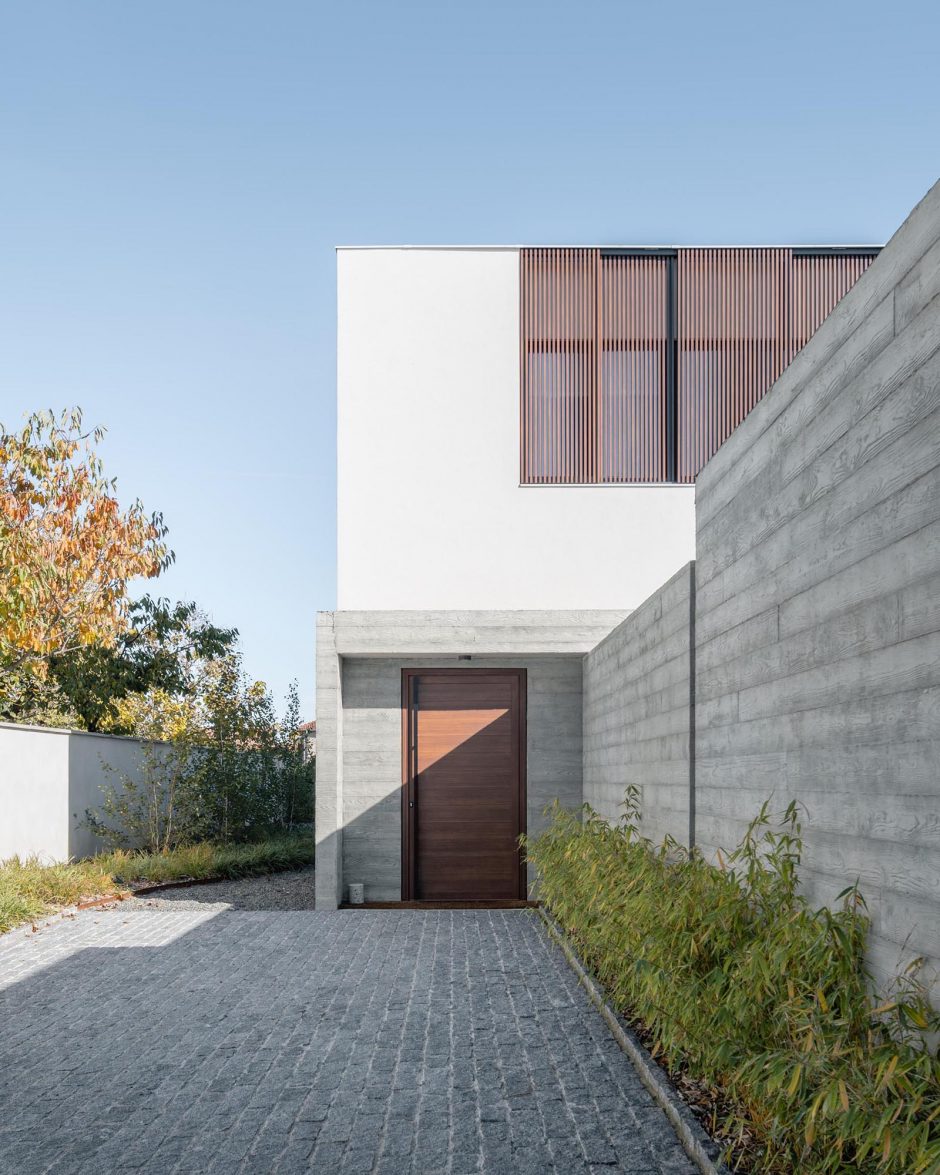
▲Design: Studio ZADES Photo: Vladimir de Mollerat du Jeu
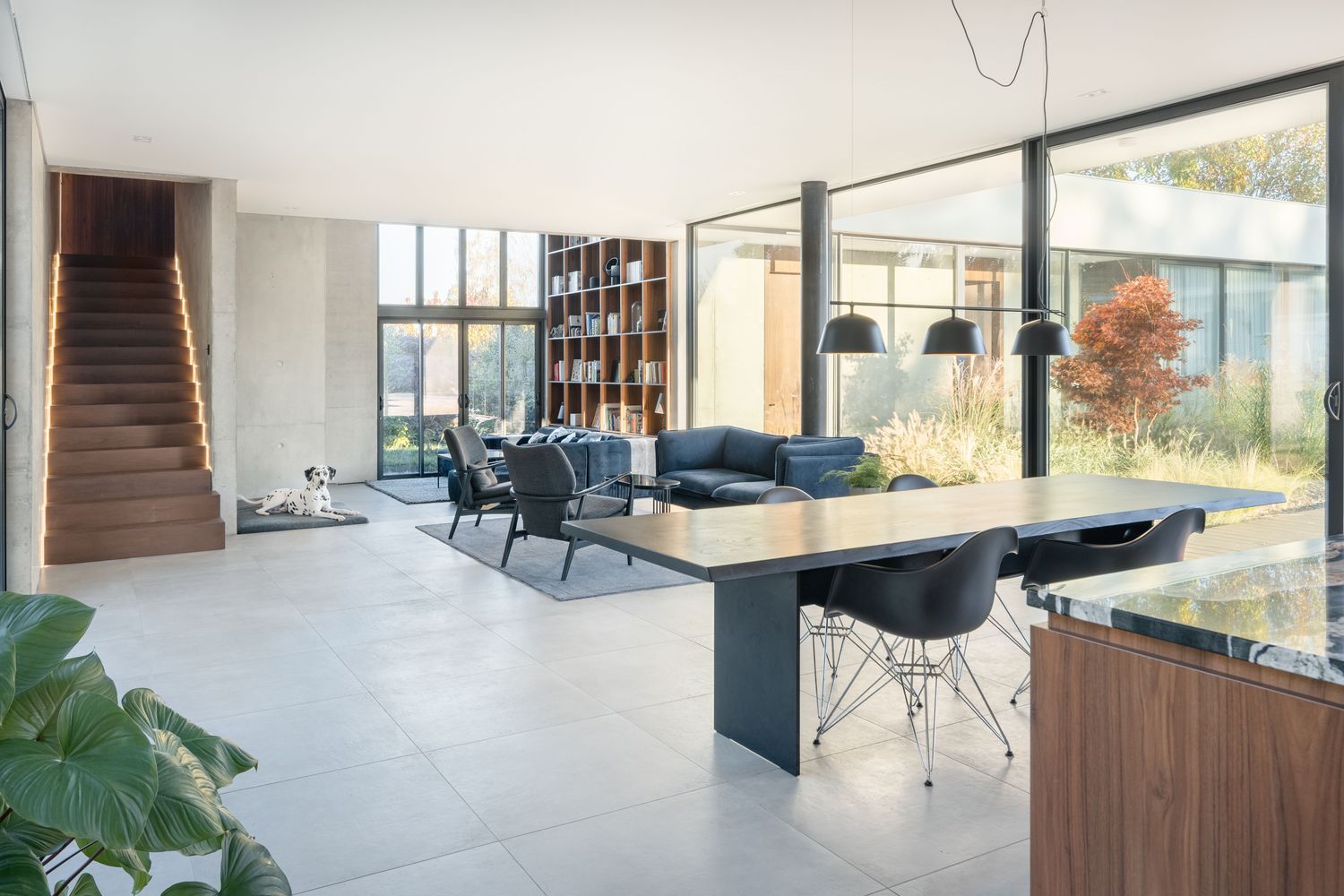
▲Design: Studio ZADES Photo: Vladimir de Mollerat du Jeu
Concrete Box house reflectdayModeDesignedclear waterconcrete box house
The house fully embodies the characteristics derived from Japanese architecture: a carefully orchestrated entrance design, clear materials and a sculptural feel. The building consists of three elements - a staggered exposed concrete box structure on top, a low exposed concrete wall surrounding the entrance courtyard and a Siberian larch wooden box structure. Before entering the indoor space, one needs to pass through three sharp turns formed by the low-surface concrete wall structure to enter the Japanese courtyard, which embodies the concept of Japanese wabi-sabi Zen and achieves a balance between the inner and outer worlds.
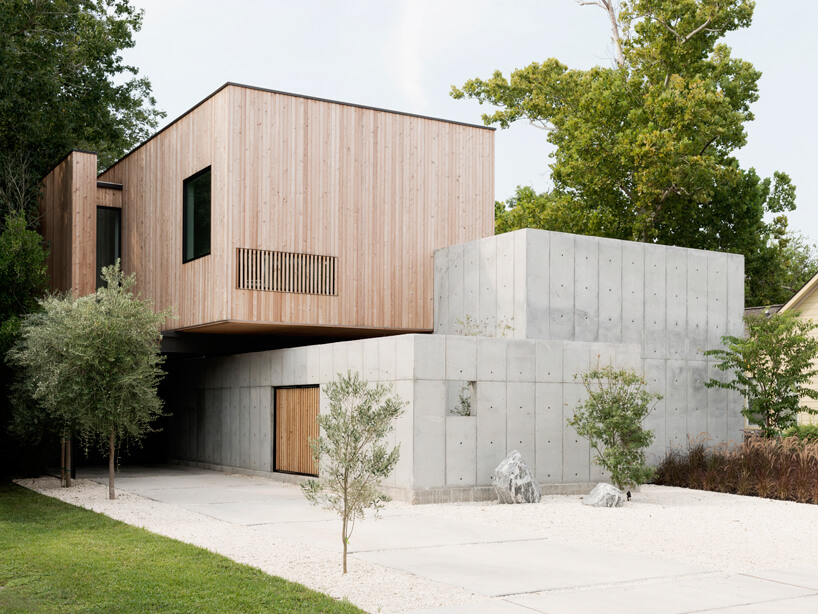
▲ Design:Christopher Robertson Photo:designboom.com
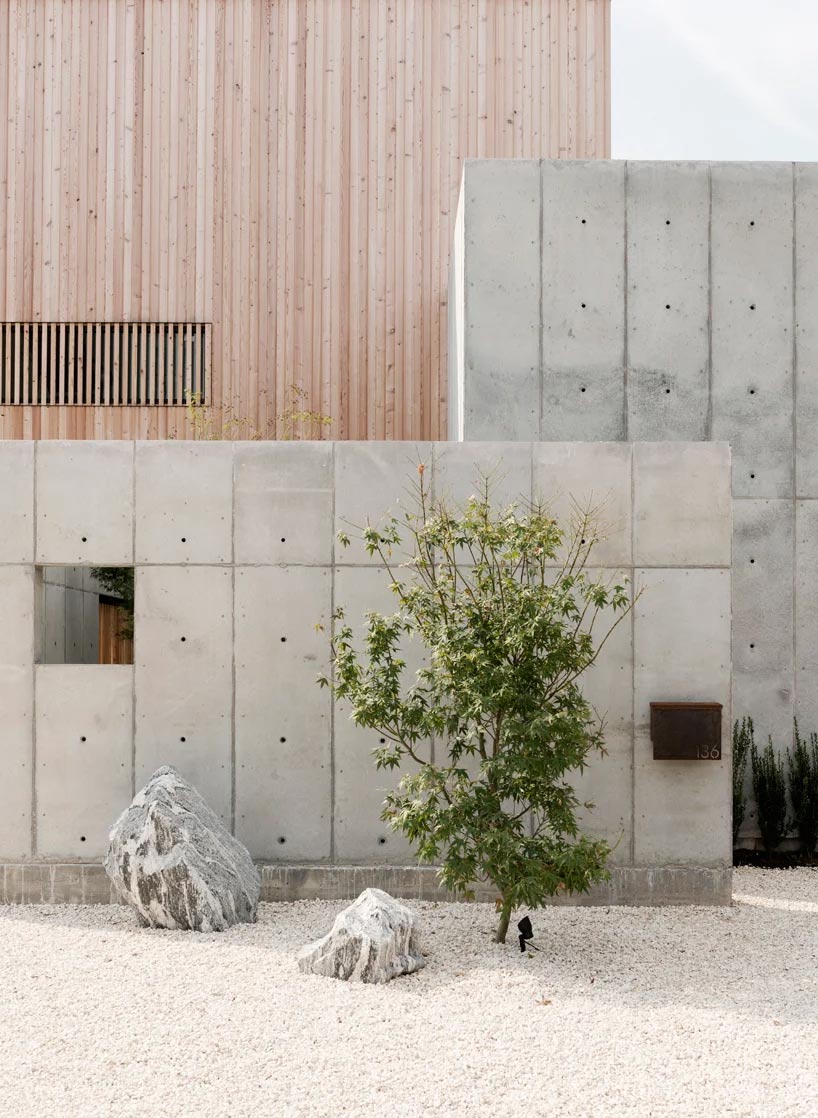
▲ Design:Christopher Robertson Photo:designboom.com
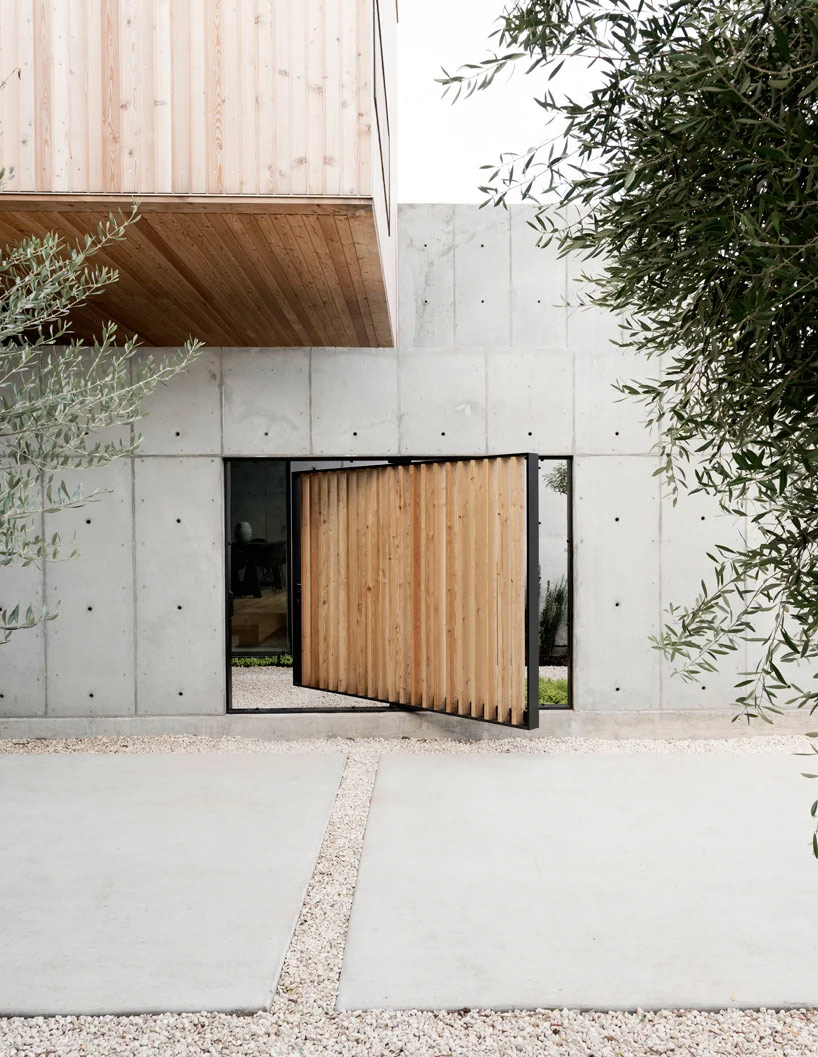
▲ Design:Christopher Robertson Photo:designboom.com
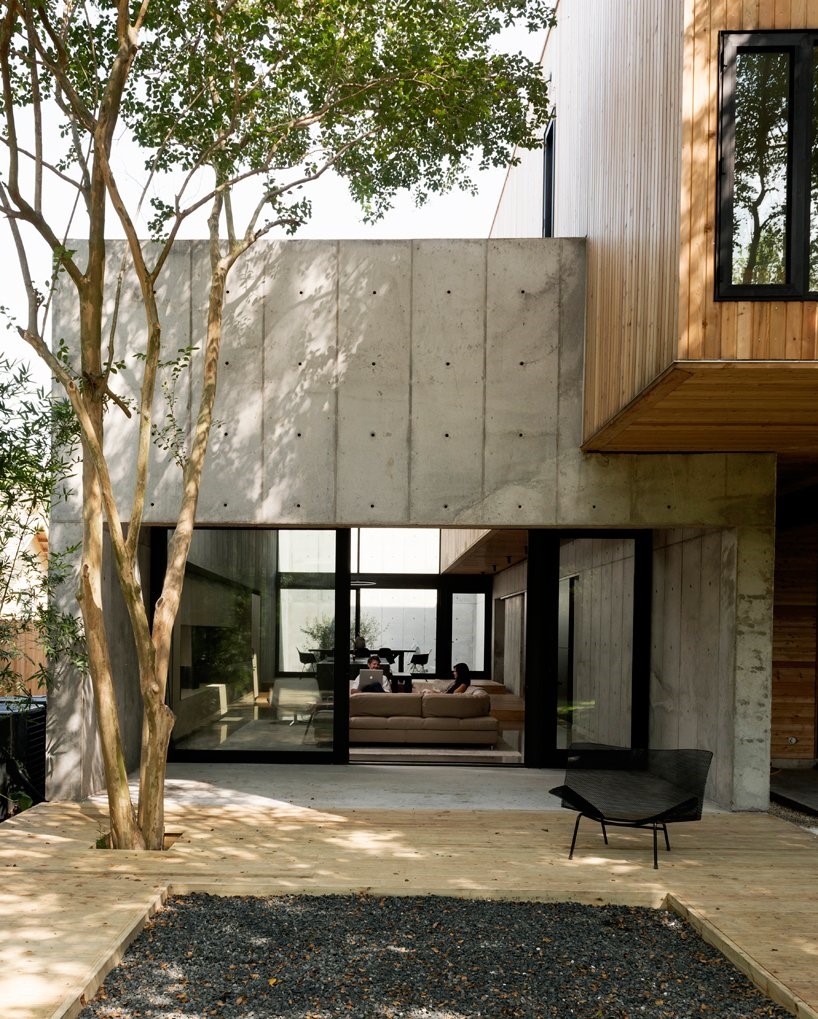
▲ Design:Christopher Robertson Photo:designboom.com
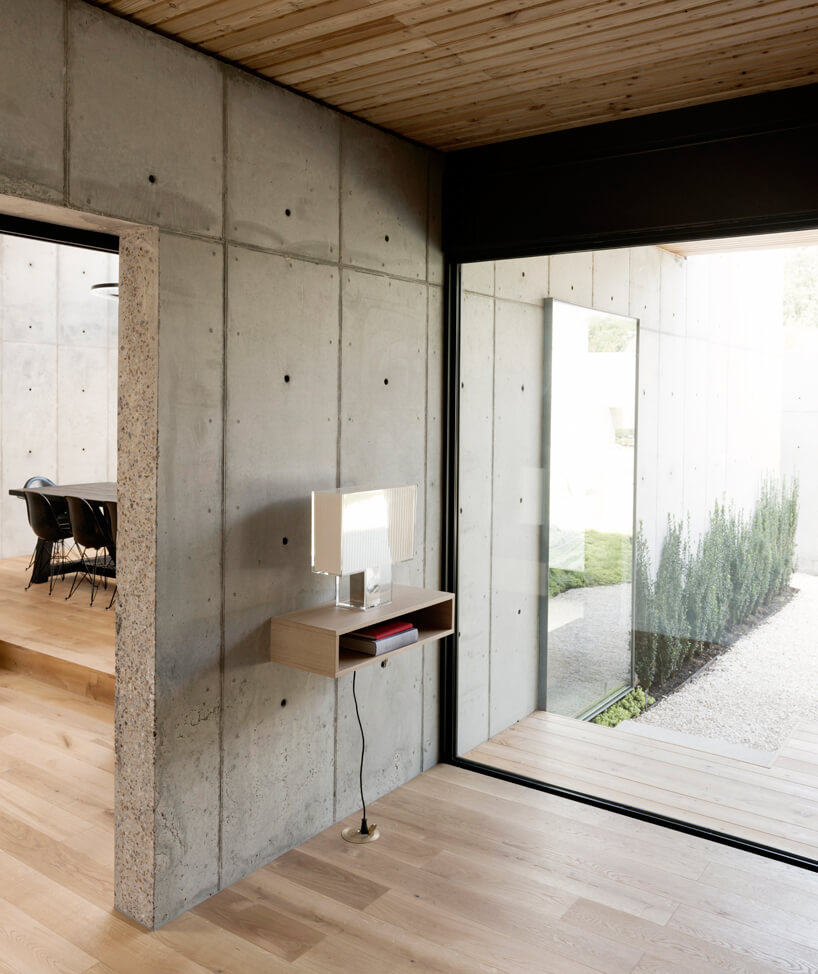
▲ Design:Christopher Robertson Photo:designboom.com
Taller Estrella Jafif by Belzberg Architects Expressive multifunctional space
Located in Maspalomas, a major residential neighborhood on the west side of Mexico City, Taller Estrella Jafif grew out of a local need for a kosher cooking school and expanded to accommodate a variety of different but simultaneous activities, freeing residents from having to travel long distances to the city. district. The three-level design allows two doors on the driveway to access the kitchen, while an outdoor staircase on the other side of the building leads to the roof terrace, allowing each area to be used simultaneously or separately as needed. The concrete walls are poured with vertical wooden planks, complemented by exposed concrete beams and wooden floors with vertical stripes, allowing the space to achieve an expressive modern design while also being a simple backdrop suitable for any purpose. The concrete design is also reflected in the wooden doors and interior design to provide a consistent minimalist tone.
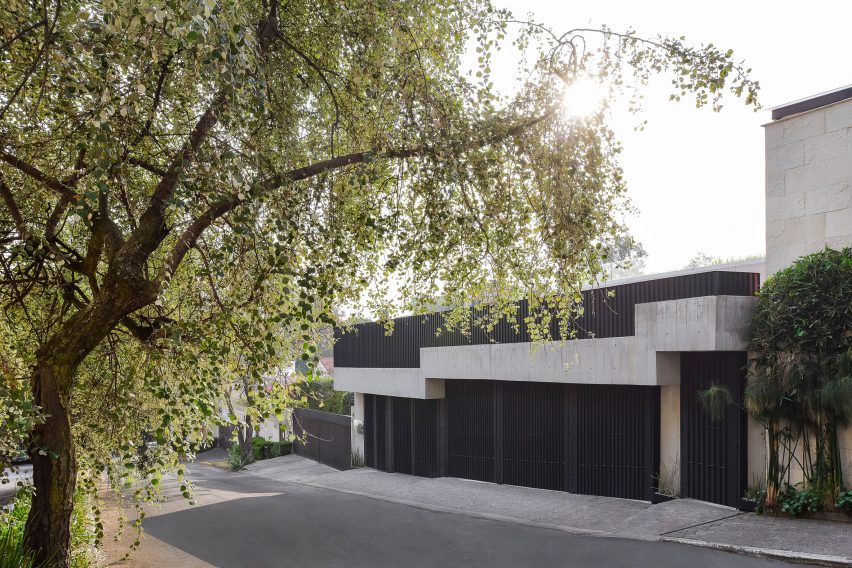
▲ Photo: archello.com
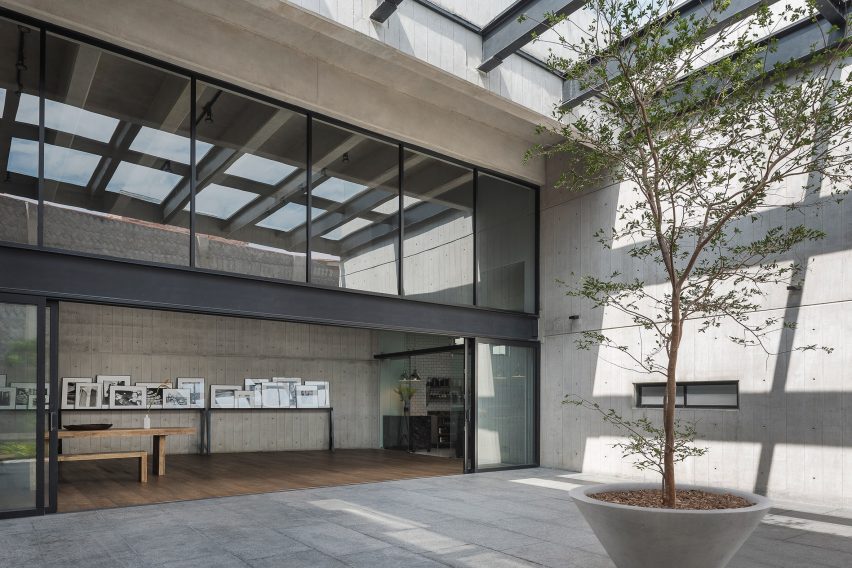
▲ Photo: archello.com
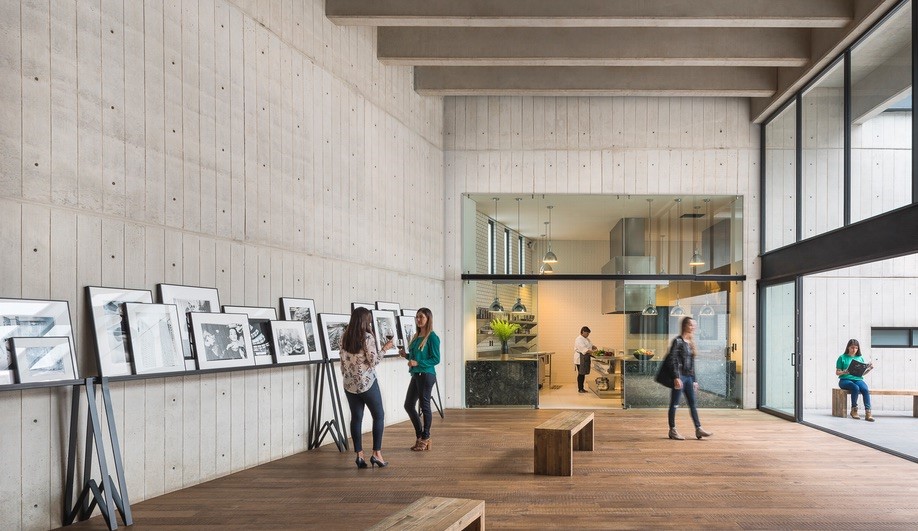
▲ Photo: archello.com
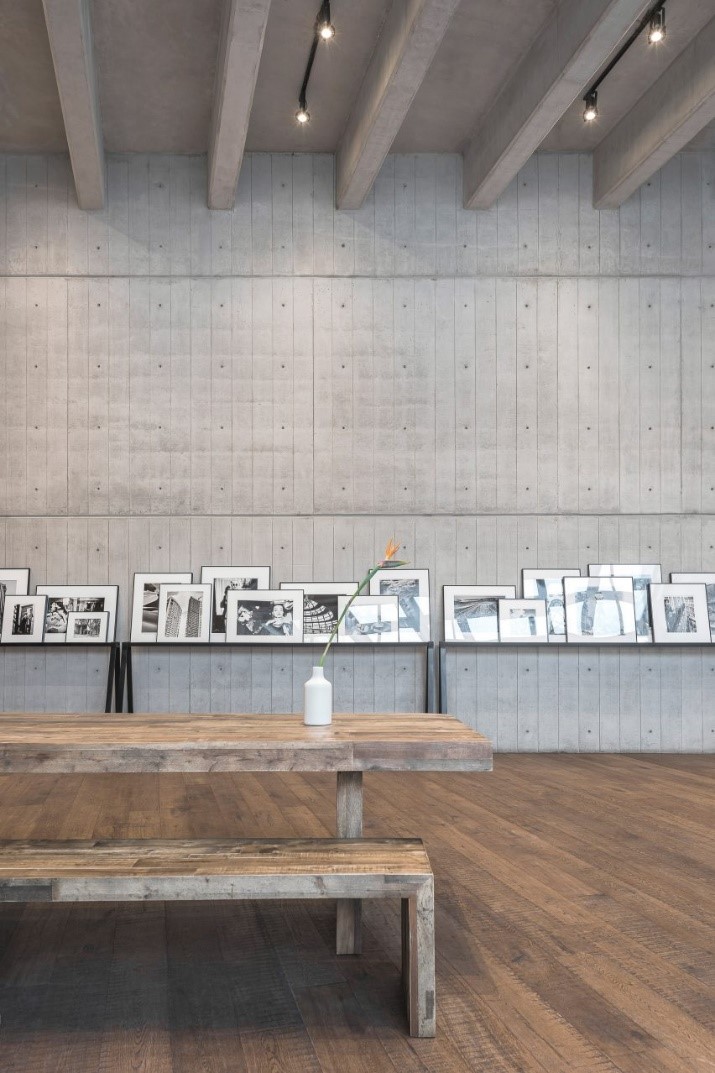
▲ Photo: archello.com
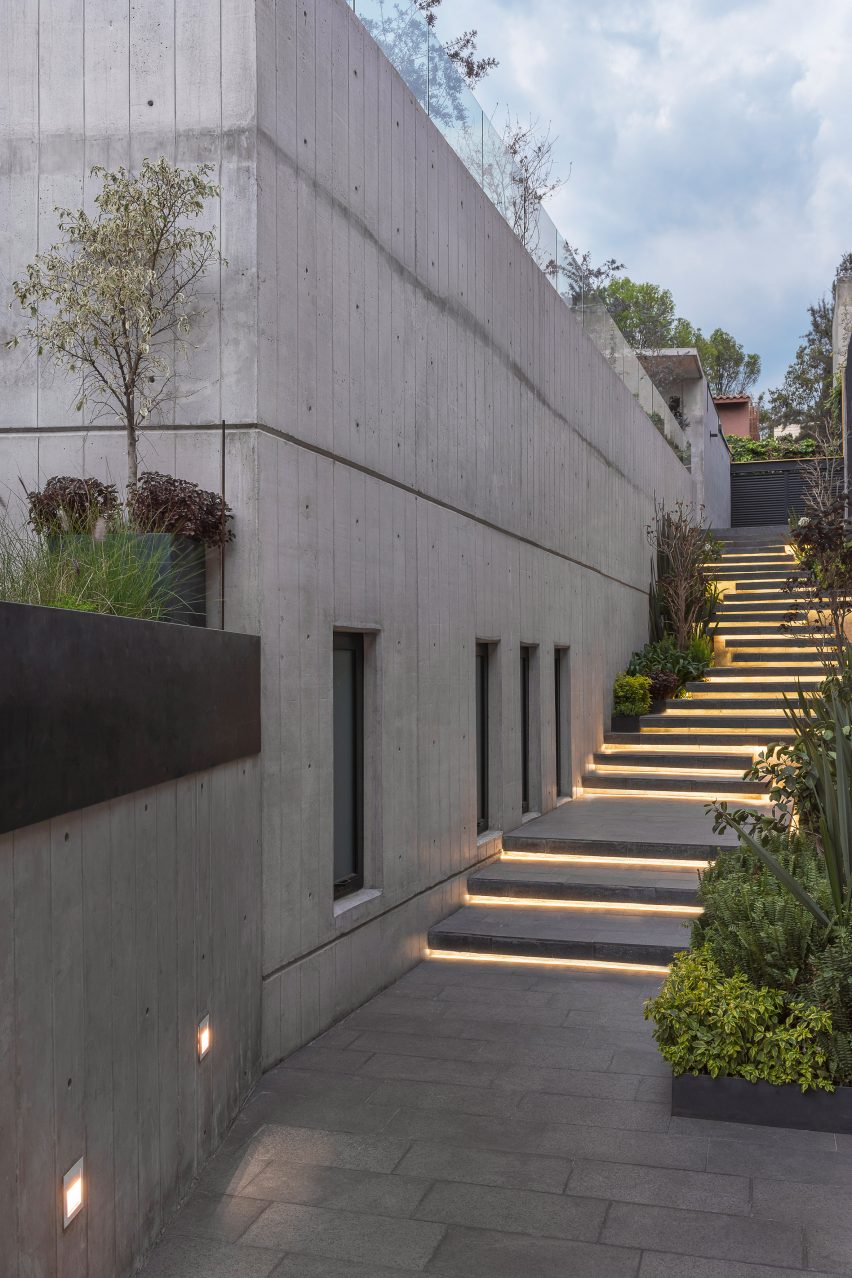
▲ Photo: archello.com
THE SANCTUARY Urban oasis behind the oak trees
In the midst of the hustle and bustle of the city, this house is quietly nestled behind a large, ancient oak tree, retaining a sense of tranquility while offering a unique and captivating view. Pass through the front yard spanned by a canopy of trees and enter into the courtyard and landscaped gardens composed of bamboo, maple and dogwood. The natural stone has been cleverly cut into sections, its rough texture contrasting with the concrete slab and the vibrant green grass. Softening the clear lines of concrete allows the building and landscape to flow into each other. The building structure floats on the piers, protecting the roots of the trees, while the floor slabs extend out of the building envelope and blend into the balconies, blurring the indoor/outdoor distance and creating a dialogue between the building and the trees, allowing diffused natural light to flow into the space throughout the day. A palette of pure materials gently invites visitors into this urban oasis.

▲Design: Feldman Architecture, Ground Studio Landscape Architecture Photo: © Joe Fletcher
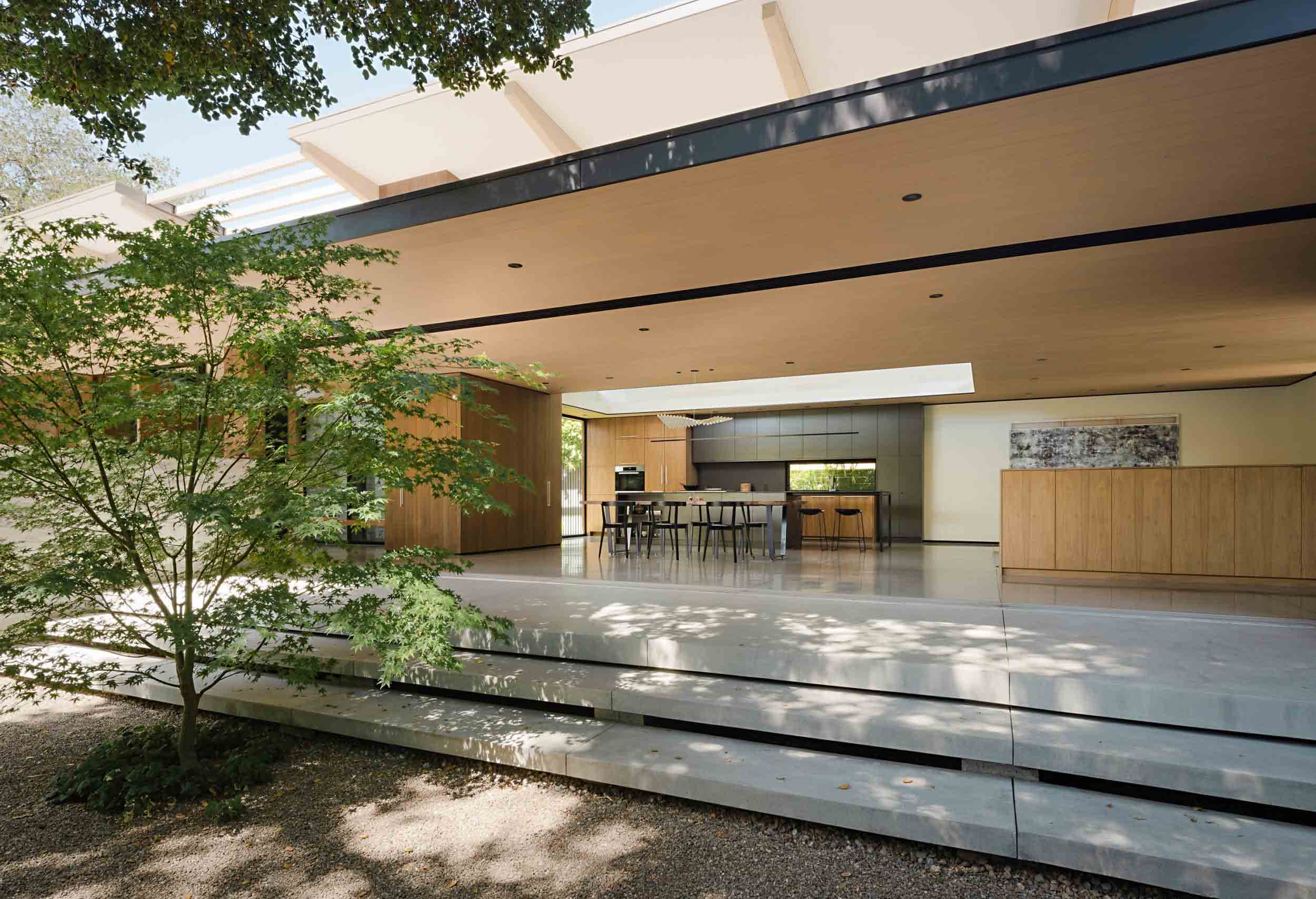
▲Design: Feldman Architecture, Ground Studio Landscape Architecture Photo: © Joe Fletcher
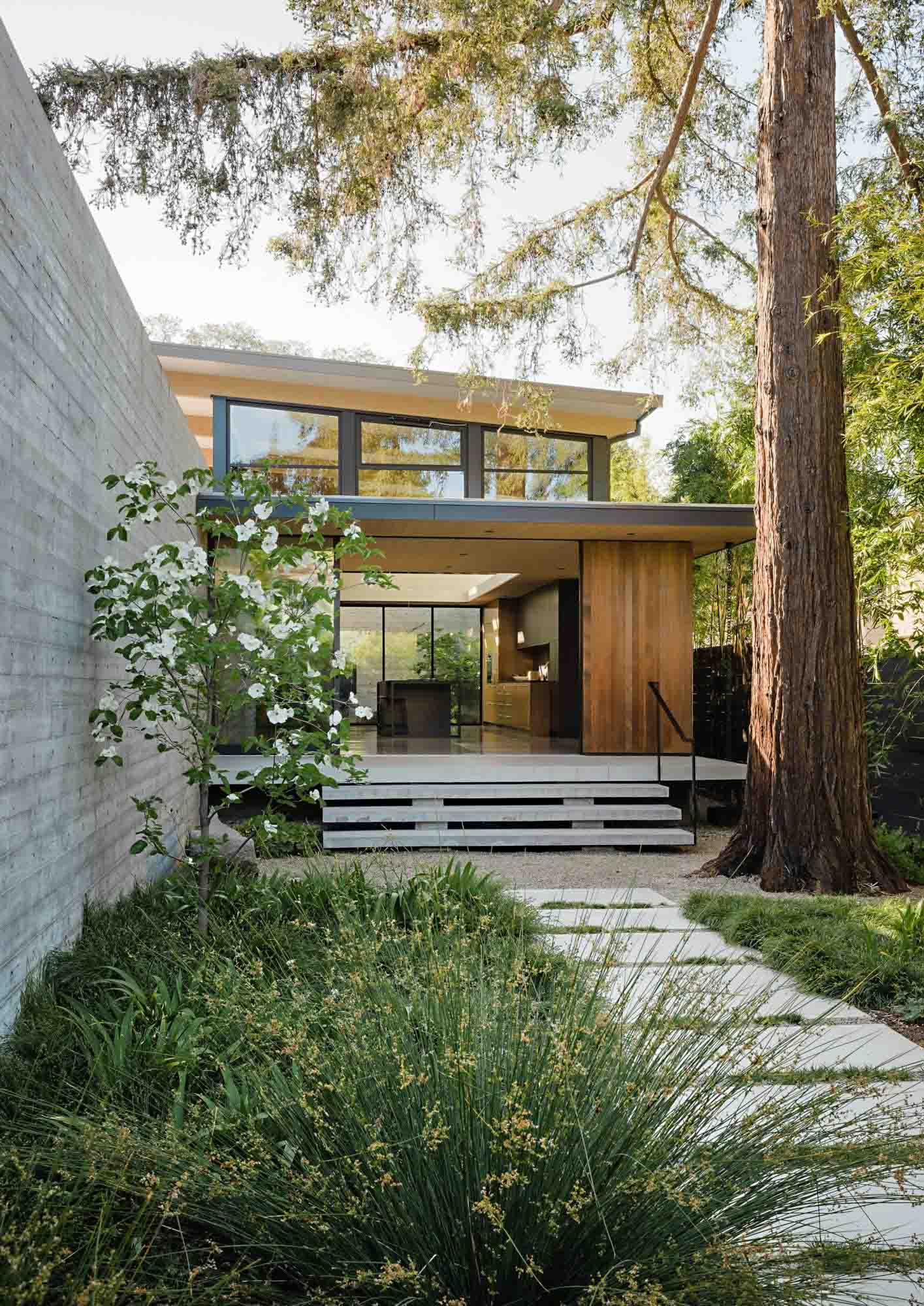

▲Design: Feldman Architecture, Ground Studio Landscape Architecture Photo: © Joe Fletcher

▲Design: Feldman Architecture, Ground Studio Landscape Architecture Photo: © Joe Fletcher
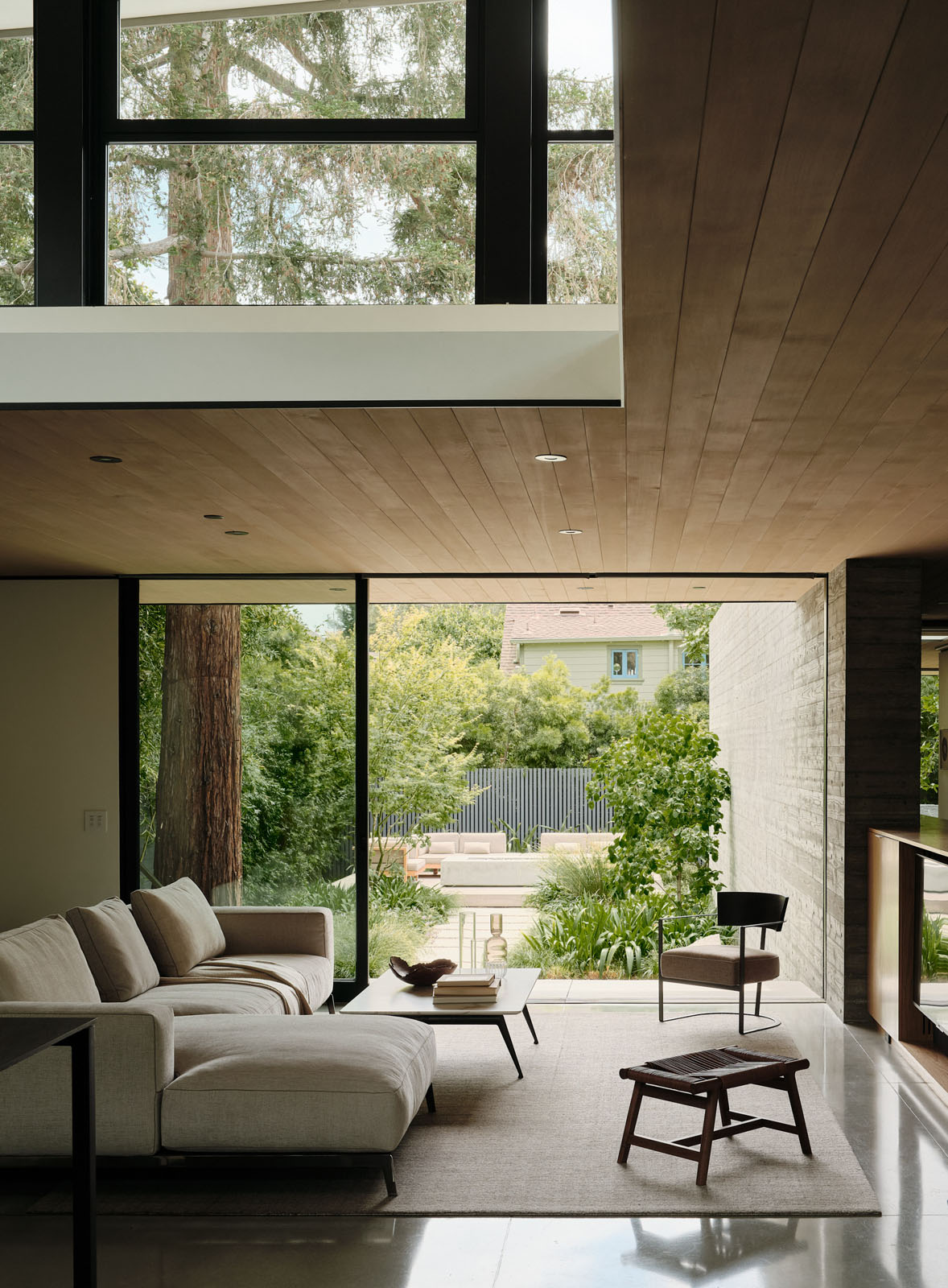
▲Design: Feldman Architecture, Ground Studio Landscape Architecture Photo: © Joe Fletcher
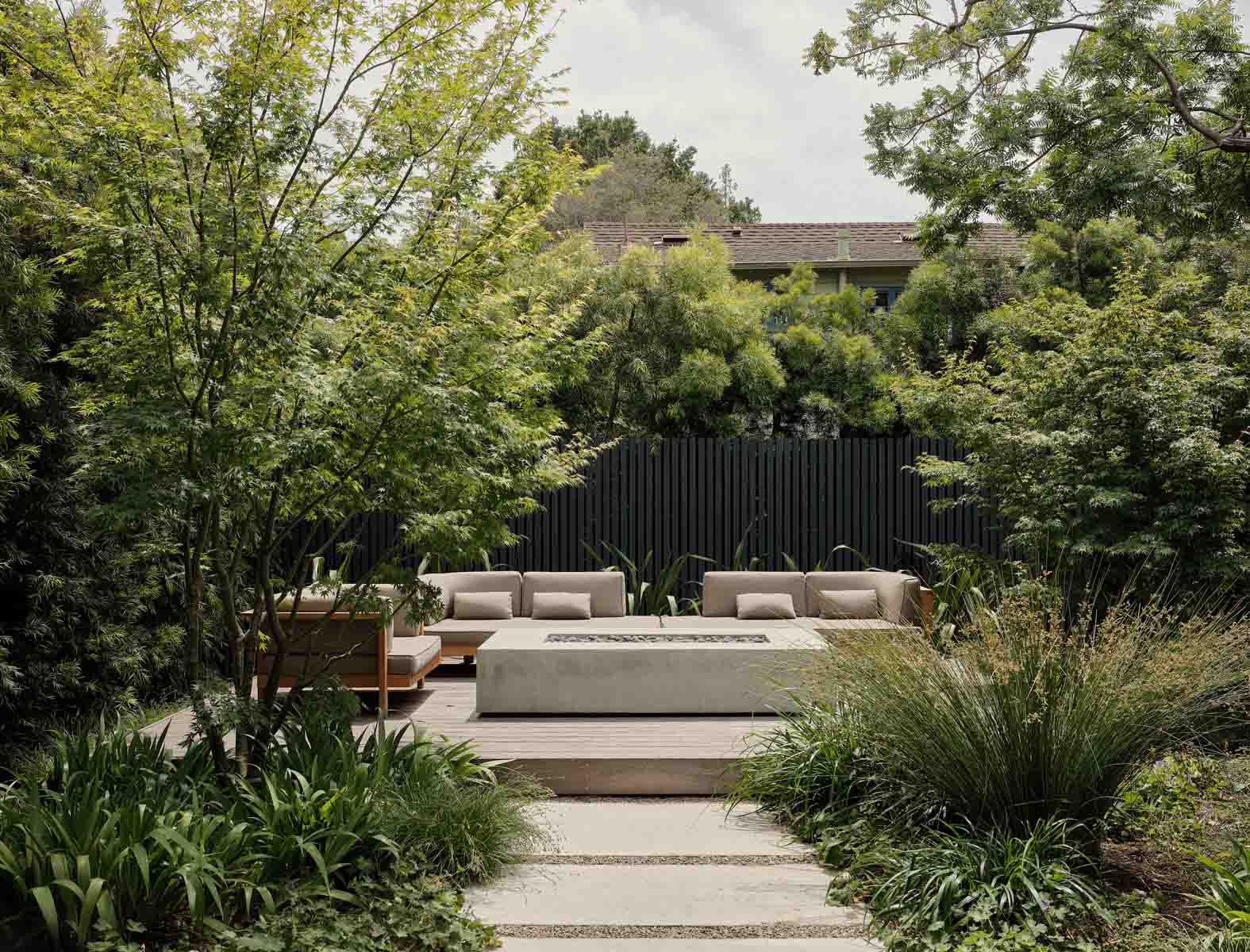
▲Design: Feldman Architecture, Ground Studio Landscape Architecture Photo: © Joe Fletcher
The clear water mold building materials show the original texture of concrete, and the quiet and pure beauty is eye-catching!
Architect Chen Bingxin, who has won many international awards for his clear water mold architectural design, is good at integrating architecture and interior space use.
Adhere to the spirit of craftsmanship to shape the building's volume and structure a harmonious dialogue between people and architecture.
Quenching returns to the natural and authentic "naked" architectural design!
interior space-Avenue of Stars➦
construction space-Taichung Fu's House➦
For any architectural or interior design needs, please feel free to contact us:B-Studio online consultation