[Water Mold Architecture] White water mold with gray tone and warm wood elements, 5 simple and quiet Japanese-style wabi-sabi buildings!
Both wood and fair-faced concrete are widely used in some of the world's most iconic buildings. Fair-faced concrete has low maintenance requirements, versatility, durability and water resistance, while wood has thermal insulation, thermal insulation and environmental protection properties. In some of the buildings with the beauty of wabi-sabi today, architects combine two building materials, wood and fair-faced concrete, to create unique buildings that can connect the building with nature, but are unique in their own way. The following buildings are infused with gray tones. A beautiful building with clear water mold and warm wood elements!
Sohanak Swimming Pool Innovative Swimming Pool
Sohanak swimming pool is located in a private garden, surrounded by pine trees and vegetation, Kourosh Rafiey
In order to create an interaction with the existing landscape, the architects designed a building that combines elements of fair-faced concrete and wood paneling. The entire structure and part of the surrounding landscape are formed by a continuous surface, connected to the pool on one side. The other is connected to the green space. Since the swimming pool is located on the axis of the existing building, the hollow space and architectural image inside the building are reflected on the water, reflecting the connection between architecture and nature.
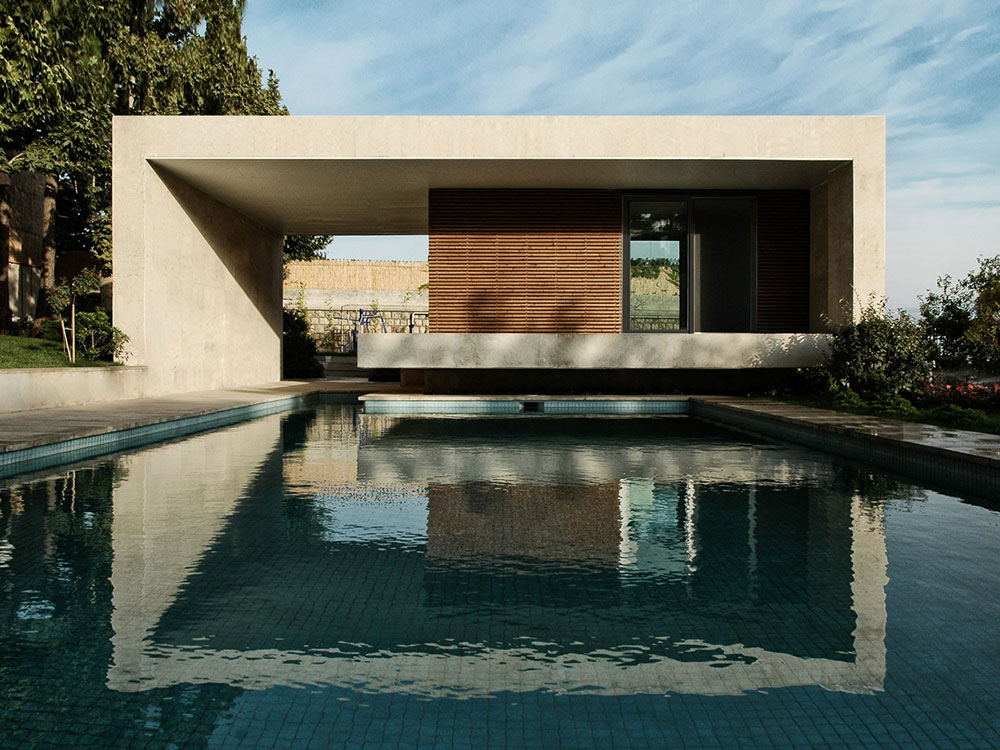
▲ Design: Kourosh Rafiey Photo: archello.com

▲ Design: Kourosh Rafiey Photo: archello.com
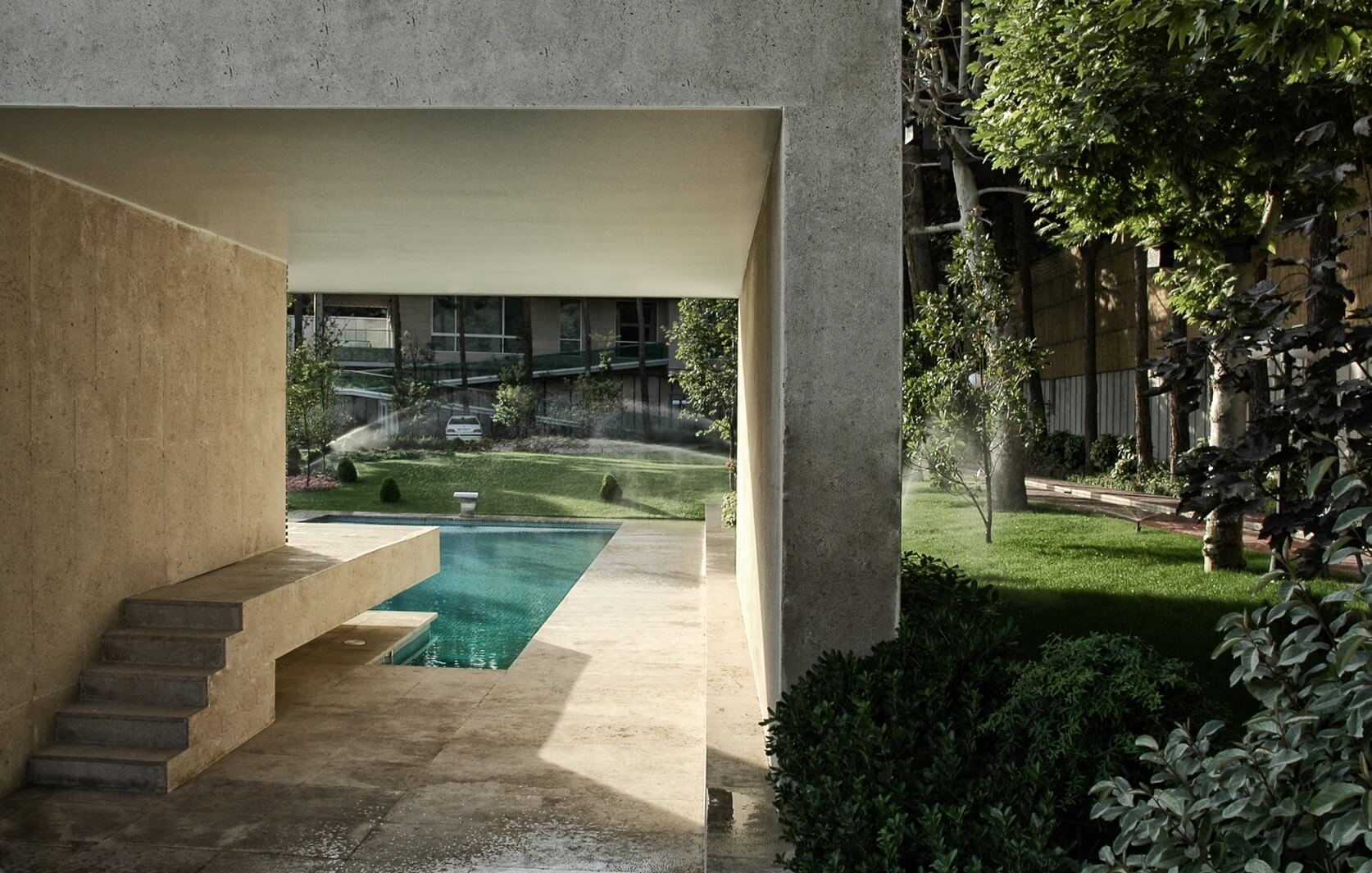
▲ Design: Kourosh Rafiey Photo: archello.com
Refugio en la Viña Integrate into the vineyardofresort
Fontanars dels Alforins in Valencia is a famous rural resort where Spanish architect Ramón Esteve has designed a very special cottage inspired by traditional country houses with pitched roofs. Designed with a "prototype" concept, the architects used pure and simple cladding structures, using 20 cm wide pine boards as formwork for the first fair-faced concrete structure and the second pine box structure as a formwork. The single-storey cottage, with its sharp, simple lines and framed views, depicts a beautiful gallery with Valencian blue skies and greenery, designed to become part of the landscape and blend into the vineyards.
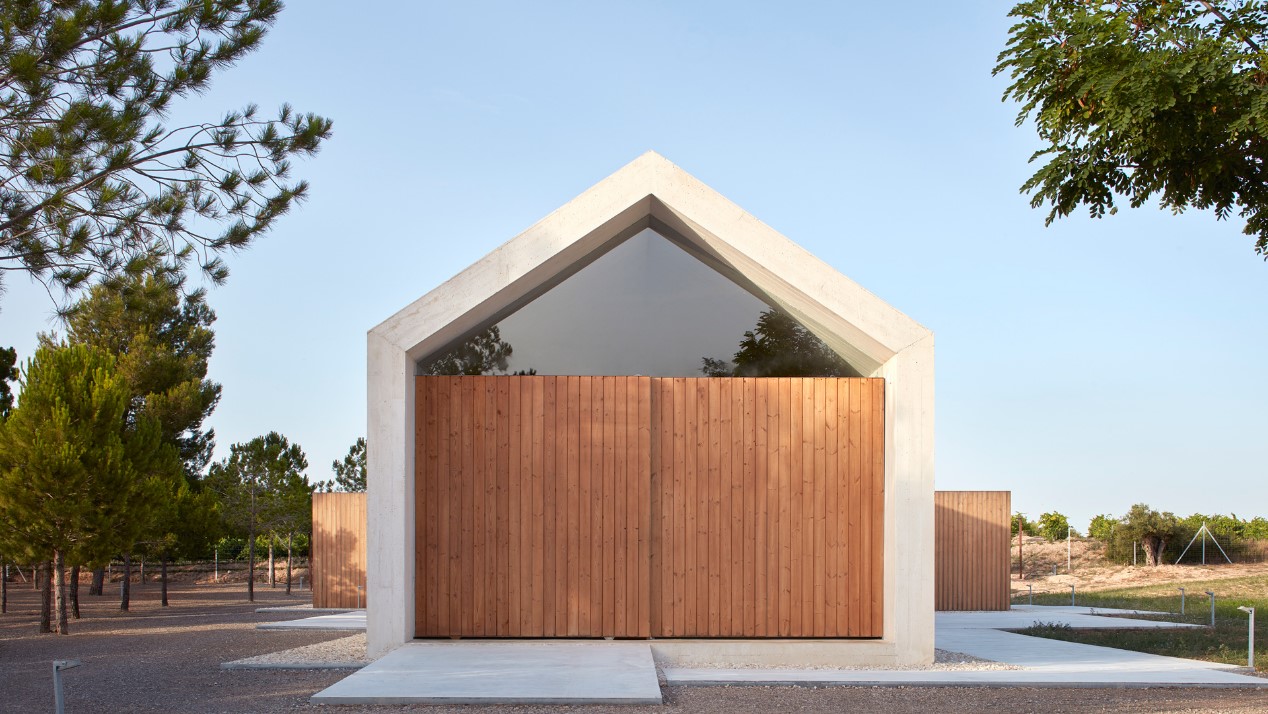
▲ Design:Ramon Esteve Photo:frameweb.com
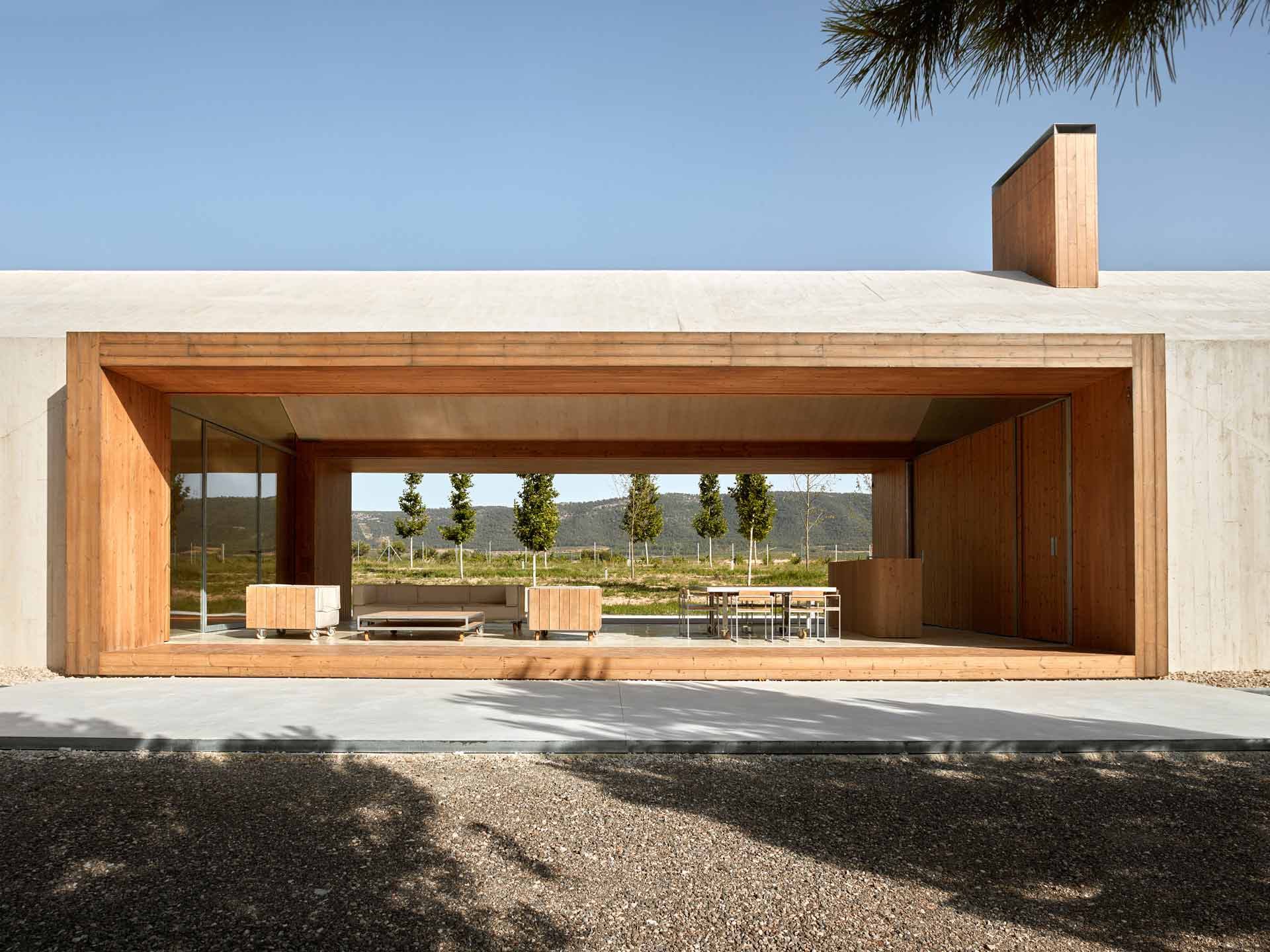
▲ Design:Ramon Esteve Photo:frameweb.com
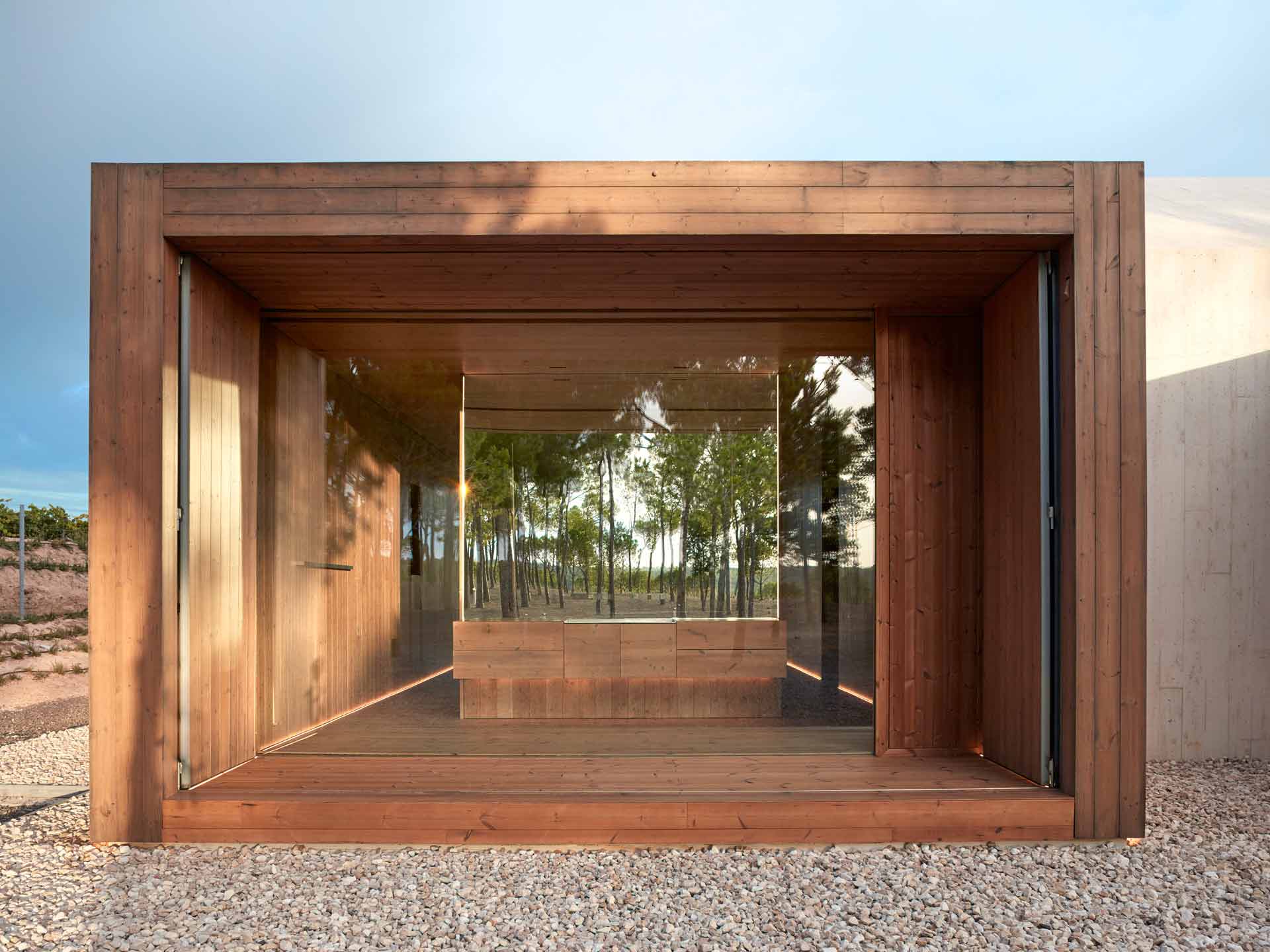
▲ Design:Ramon Esteve Photo:frameweb.com
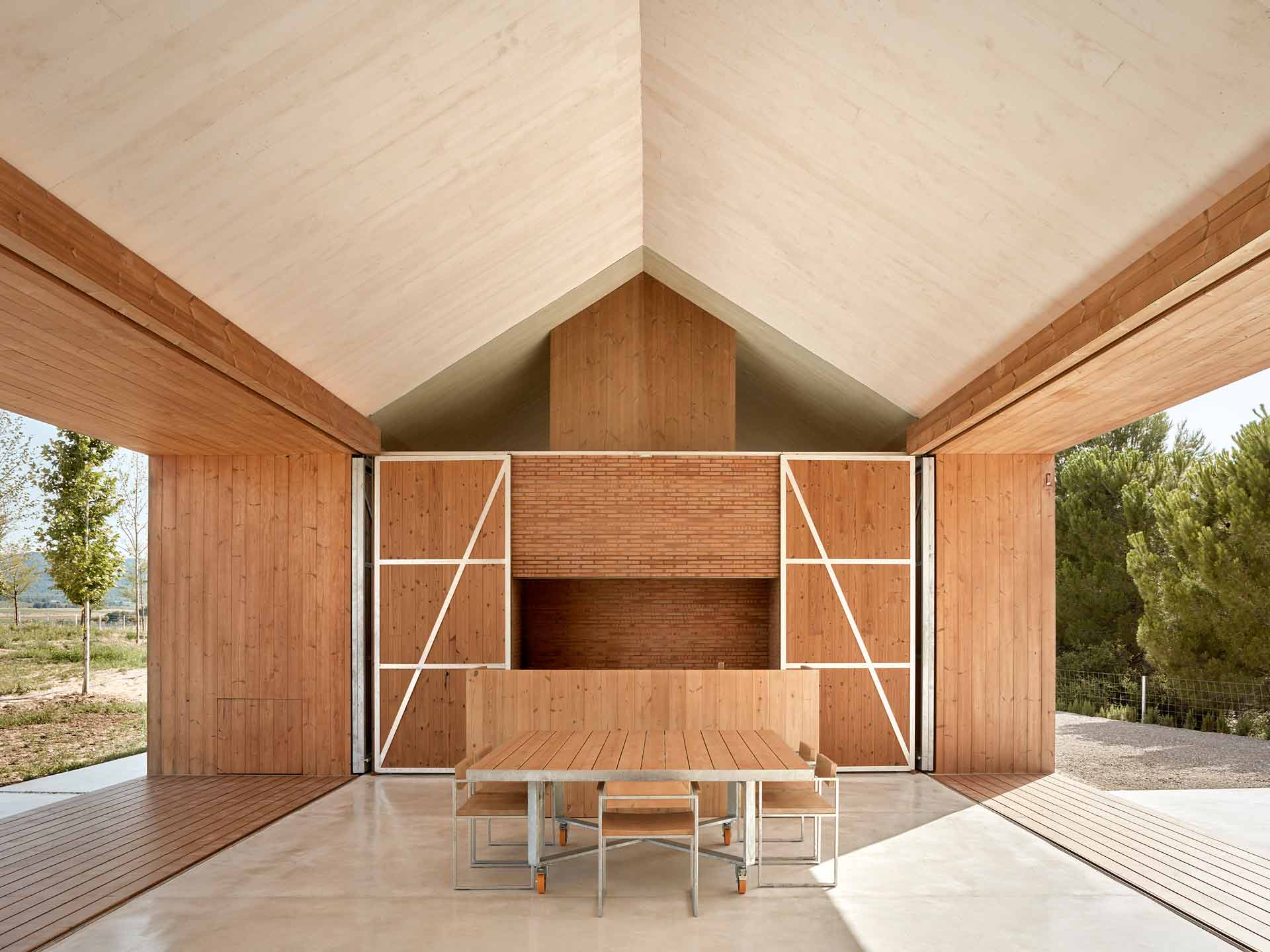
▲ Design:Ramon Esteve Photo:frameweb.com
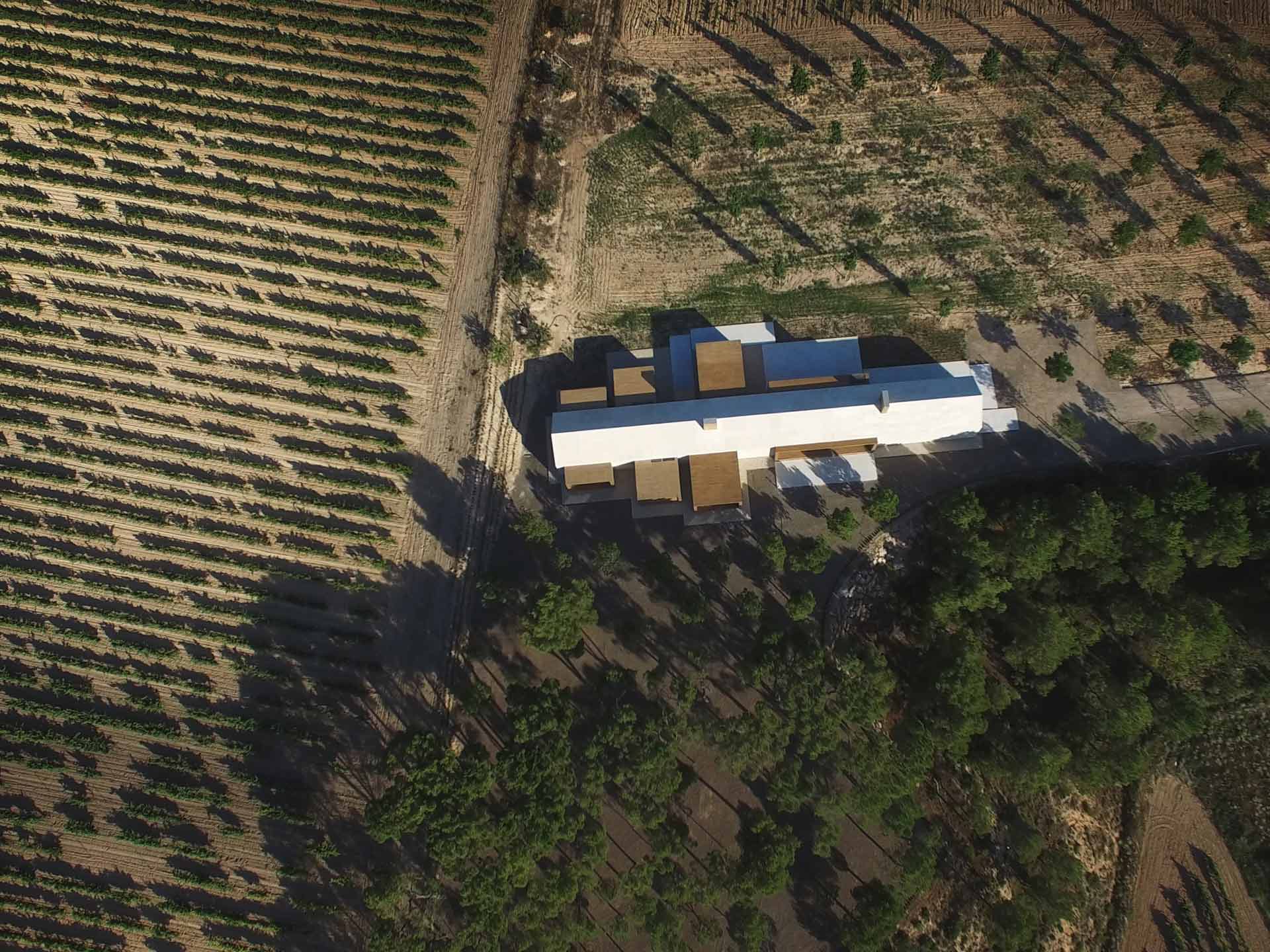
▲ Design:Ramon Esteve Photo:frameweb.com
Concrete Box house reflectdayModeDesignedclear waterconcrete box house
The house fully embodies the characteristics derived from Japanese architecture: a carefully orchestrated entrance design, clear materials and a sculptural feel. The building consists of three elements - a staggered exposed concrete box structure on top, a low exposed concrete wall surrounding the entrance courtyard and a Siberian larch wooden box structure. Before entering the indoor space, one needs to pass through three sharp turns formed by the low-surface concrete wall structure to enter the Japanese courtyard, which embodies the concept of Japanese wabi-sabi Zen and achieves a balance between the inner and outer worlds.
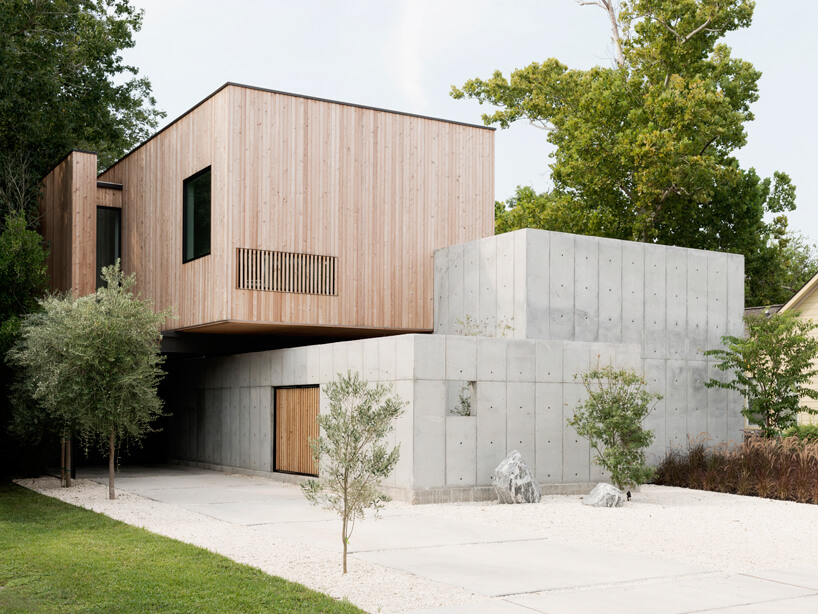
▲ Design:Christopher Robertson Photo:designboom.com
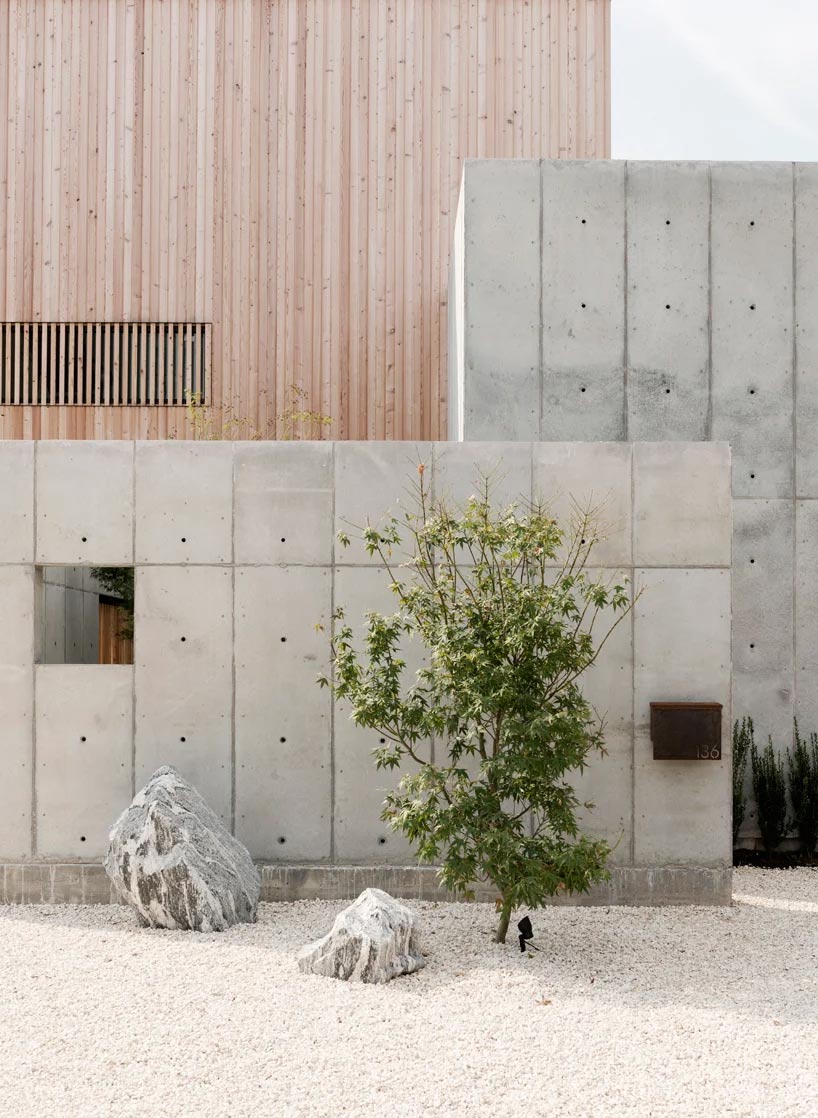
▲ Design:Christopher Robertson Photo:designboom.com
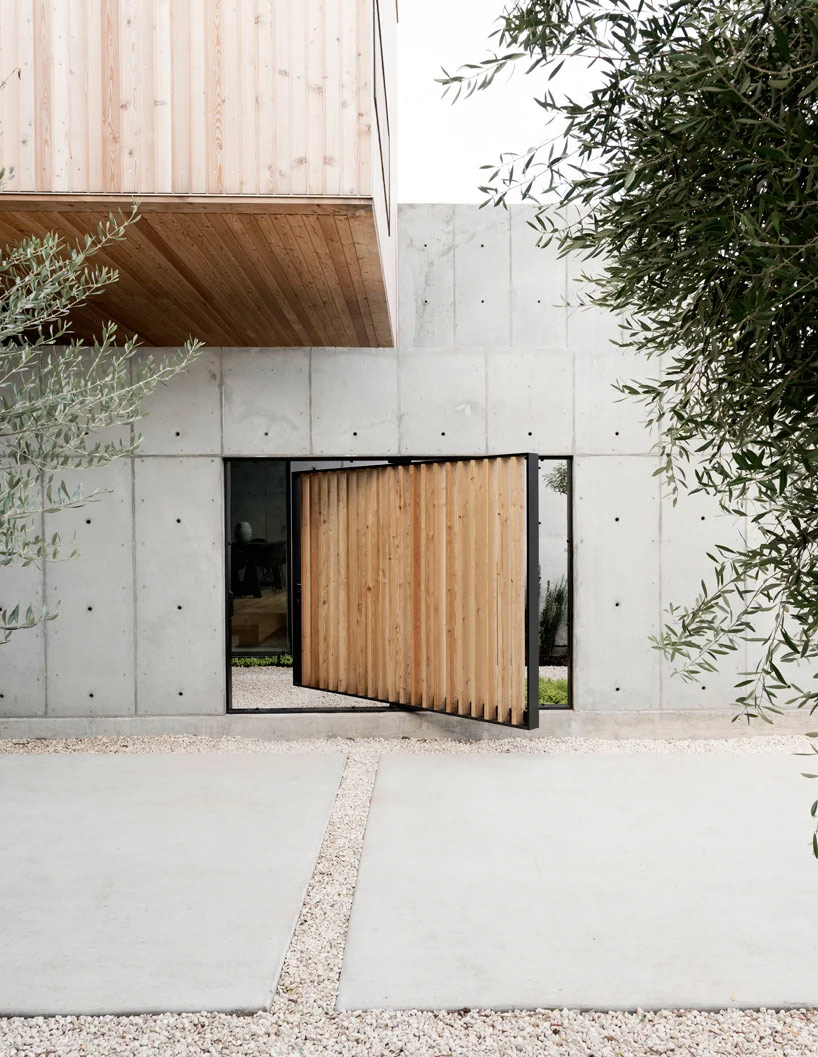
▲ Design:Christopher Robertson Photo:designboom.com
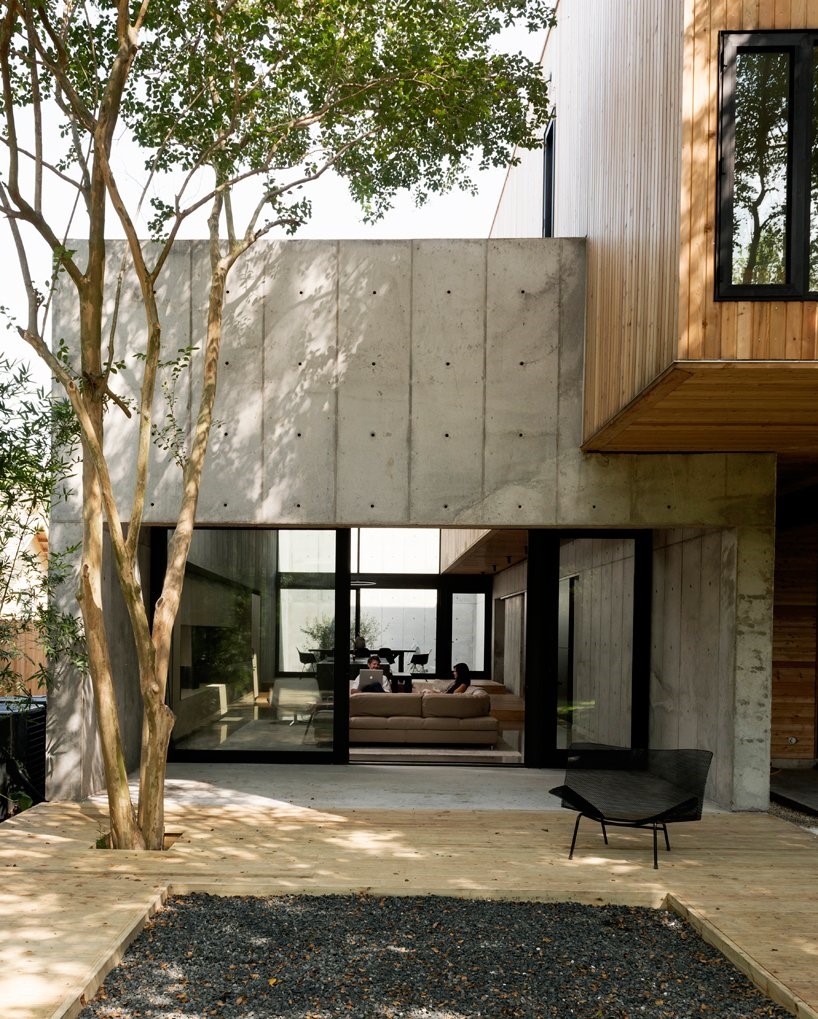
▲ Design:Christopher Robertson Photo:designboom.com
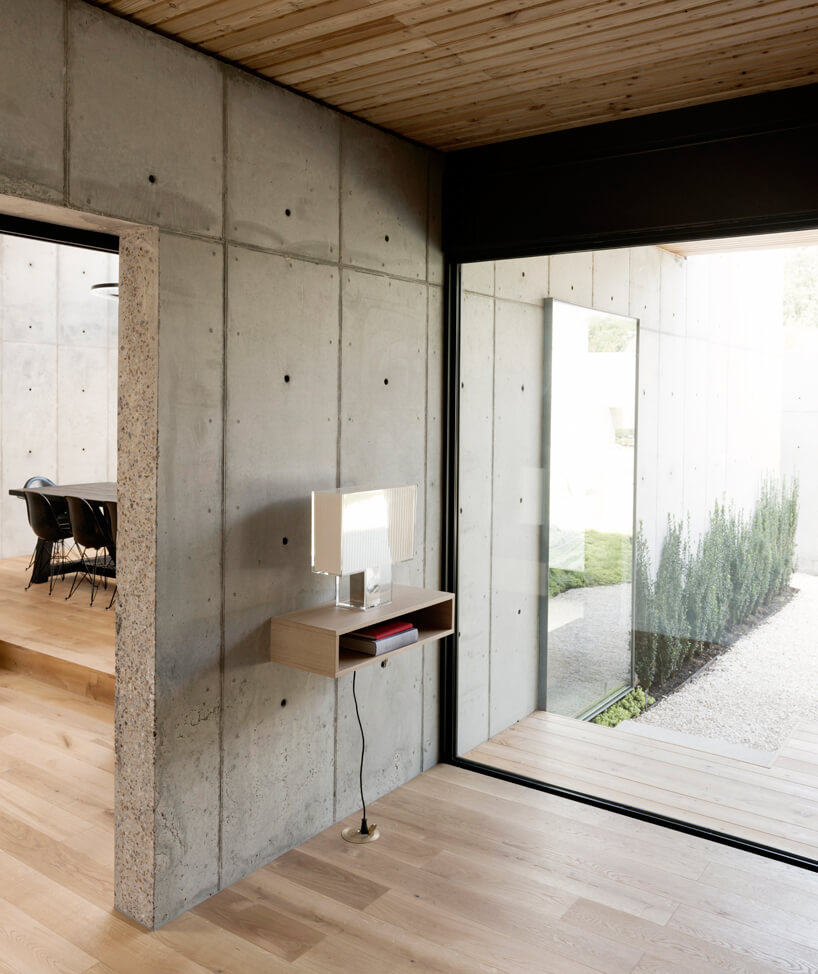
▲ Design:Christopher Robertson Photo:designboom.com
Estonian stadiumStadium renovated with modern structure
This stadium in the Estonian city of Pärnu has sharply angled roofs, walls and steps at both ends that lead the audience's eyes to the main stand. Architect KAMP Arhitektid's design was inspired by the design of the original grandstand, while adding the main material of Nordic classicism, the white concrete facade, with the timber elements of the facade and the soaring wooden roof. The cantilevered wooden awning above the staircase, with an unsupported span of up to 28 meters, has a sloping surface that creates a funnel shape, highlighting the lightweight and dynamically expressive modern aesthetic of the structure.
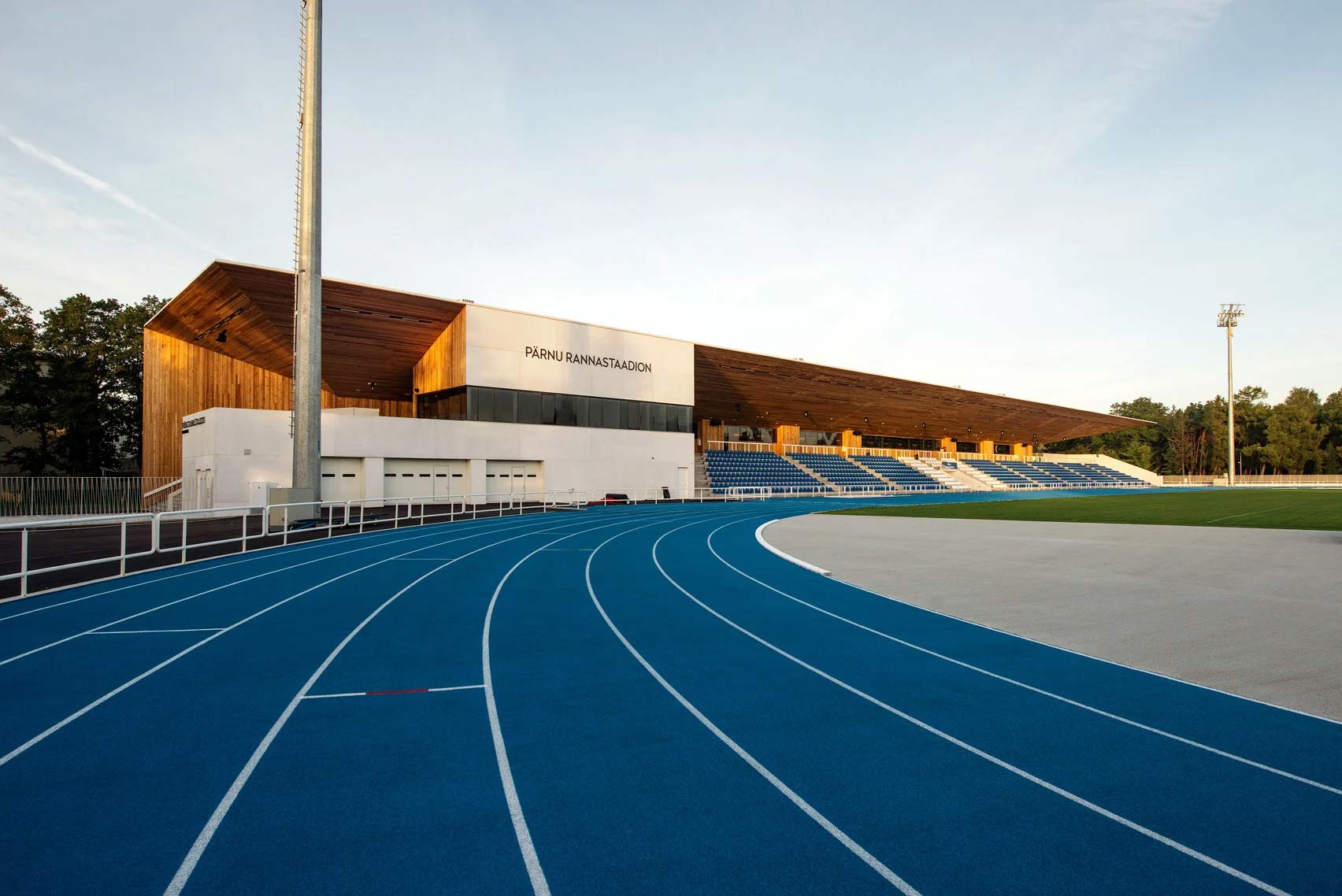
▲ Design:KAMP Arhitektid Photo:dezeen.com
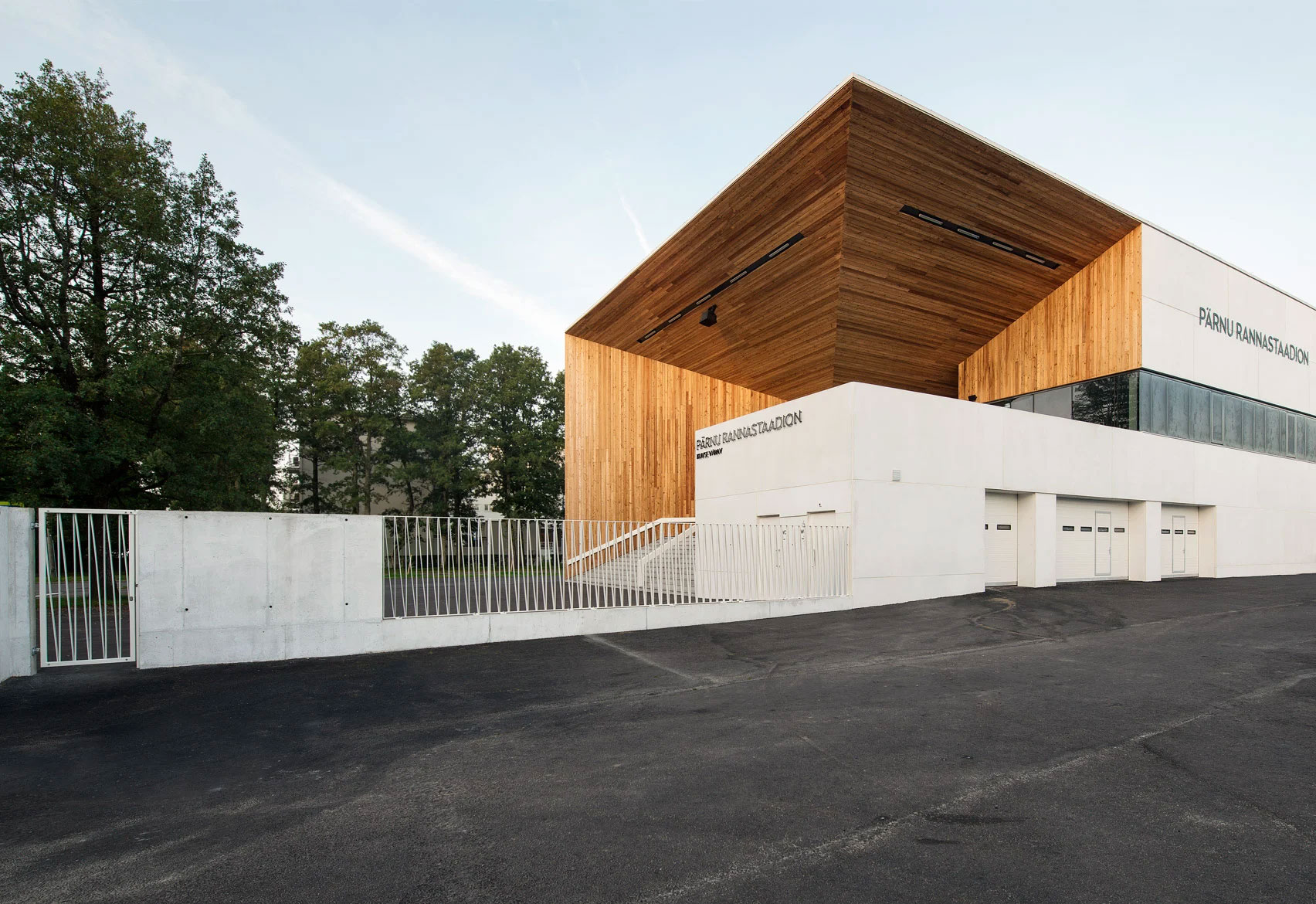
▲ Design:KAMP Arhitektid Photo:dezeen.com
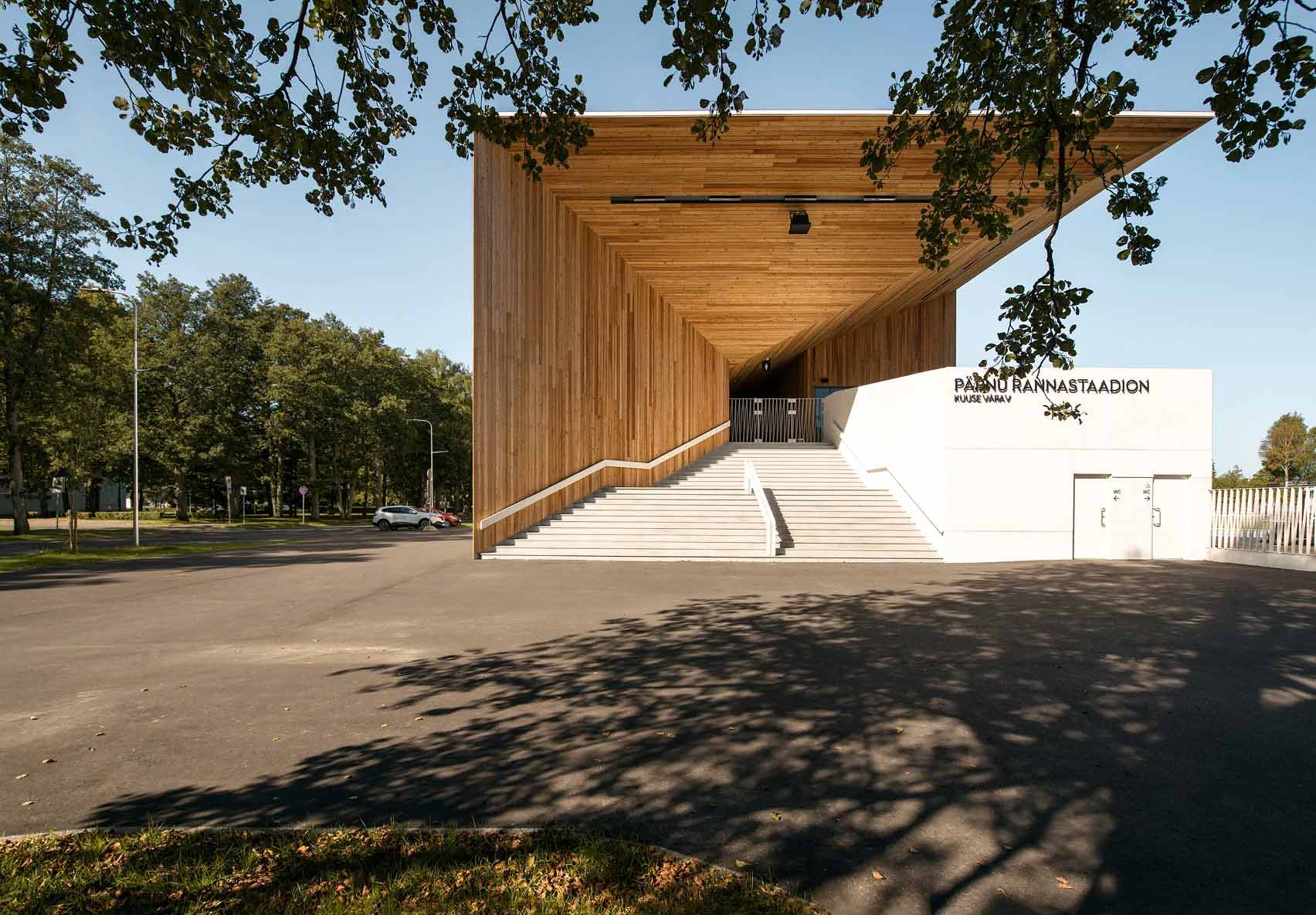
▲ Design:KAMP Arhitektid Photo:dezeen.com
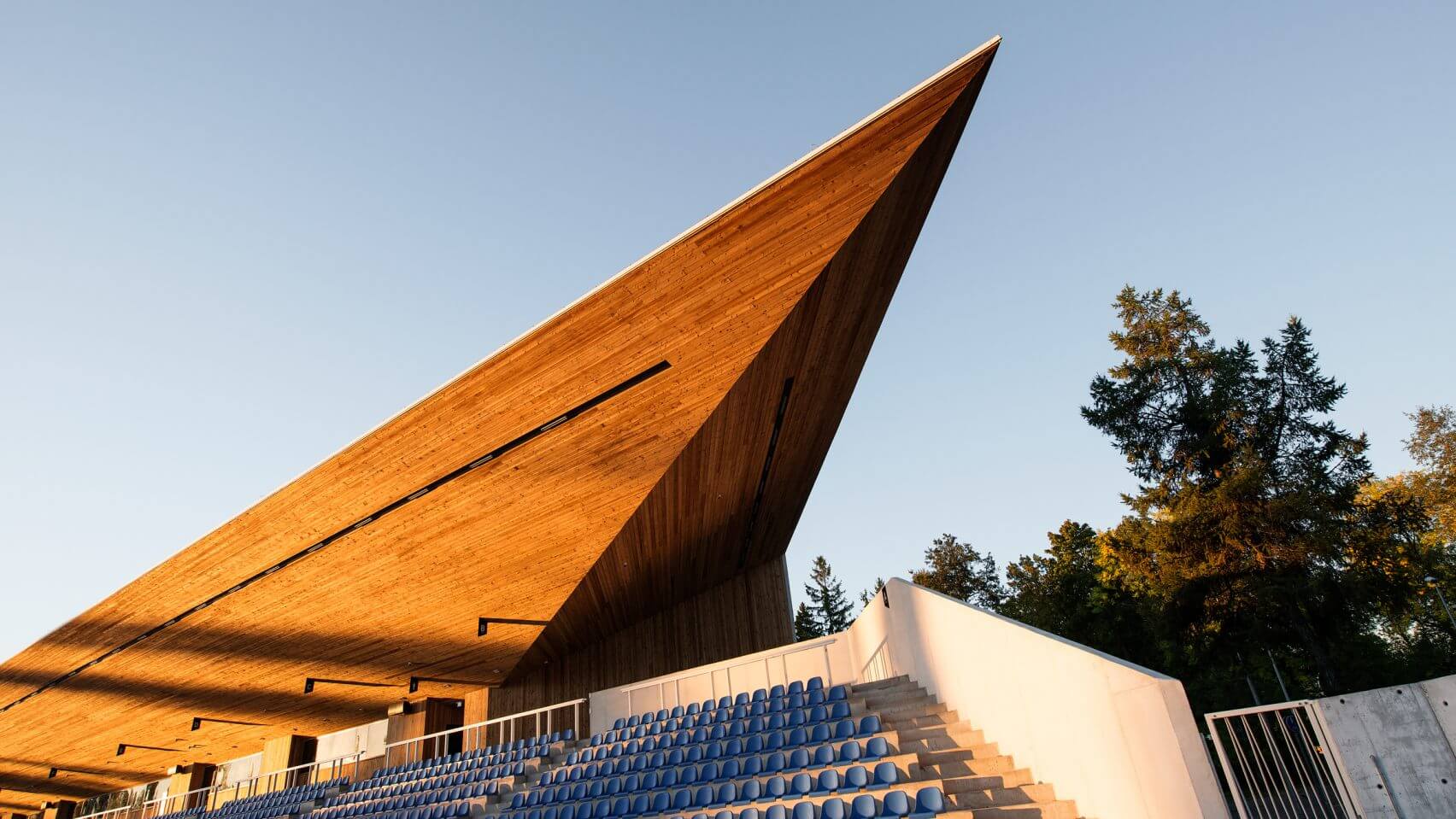
▲ Design:KAMP Arhitektid Photo:dezeen.com
V_ItaimDynamic window design creates multi-functional building
Even in metropolitan areas, V_Itaim's modern buildings, designed by Studio MK 27, have private terraces. The building’s façade is made of exposed fair-faced concrete and wooden panels, which create a linear harmony that creates a surprising and poetic effect when met with delicate wooden panels that can be moved to control the volume of the building. The amount of natural light in indoor spaces has become a design method for residents to have a sense of belonging and privacy. This residential project combines facade decoration and function, and also explores the issue of how people connect with the outside world in the city.
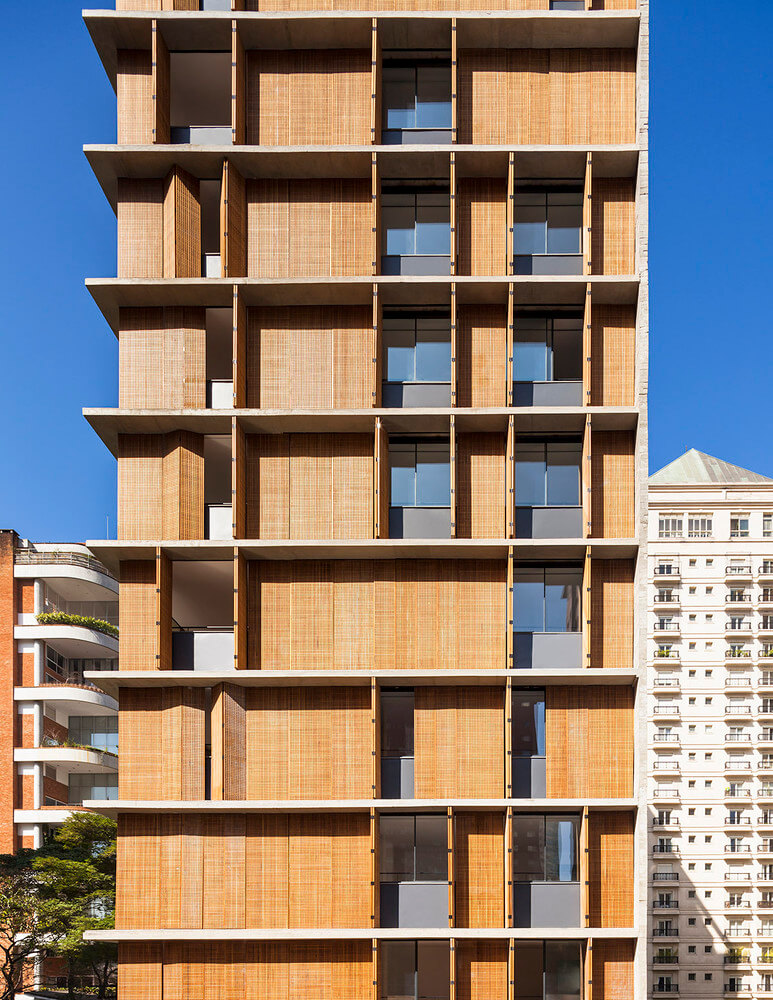
▲ Design:Studio MK27 Photo:archdaily.com
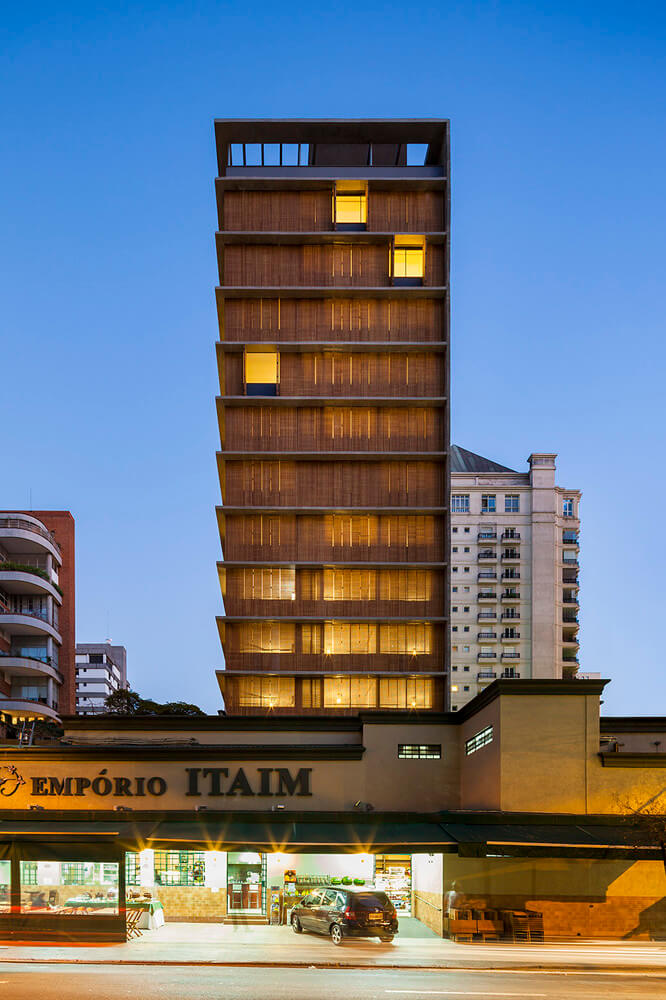
▲ Design:Studio MK27 Photo:archdaily.com
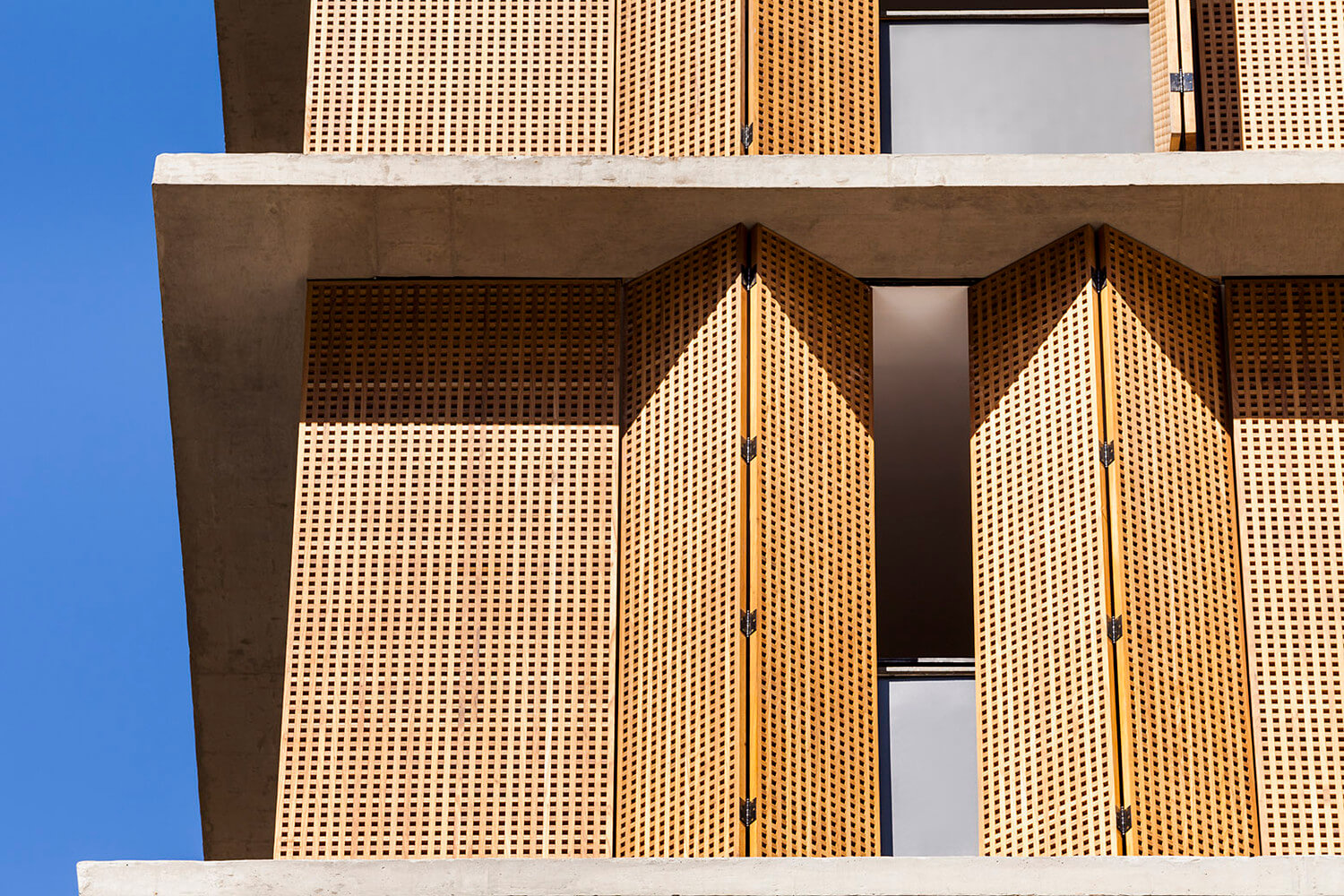
▲ Design:Studio MK27 Photo:archdaily.com
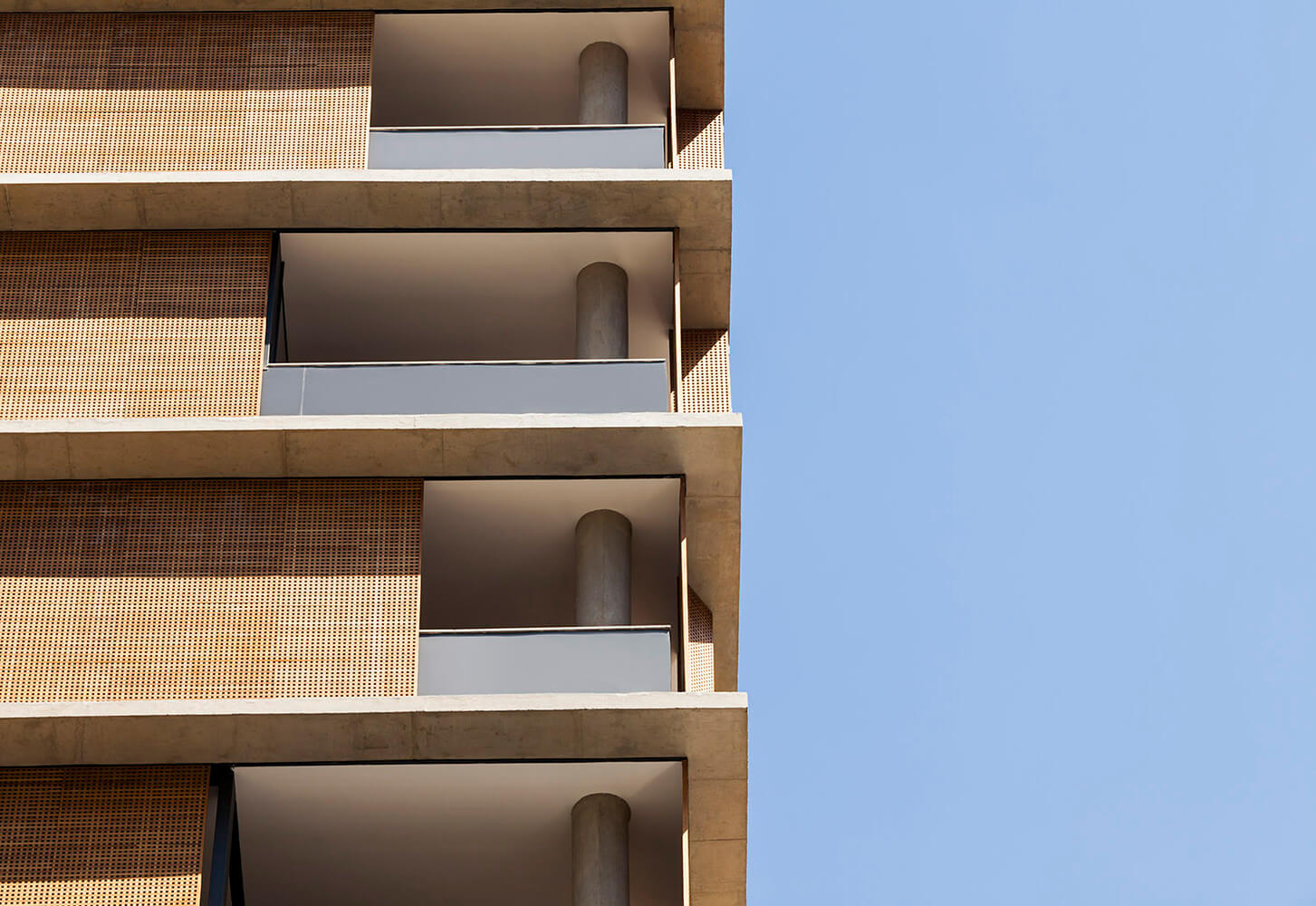
▲ Design:Studio MK27 Photo:archdaily.com
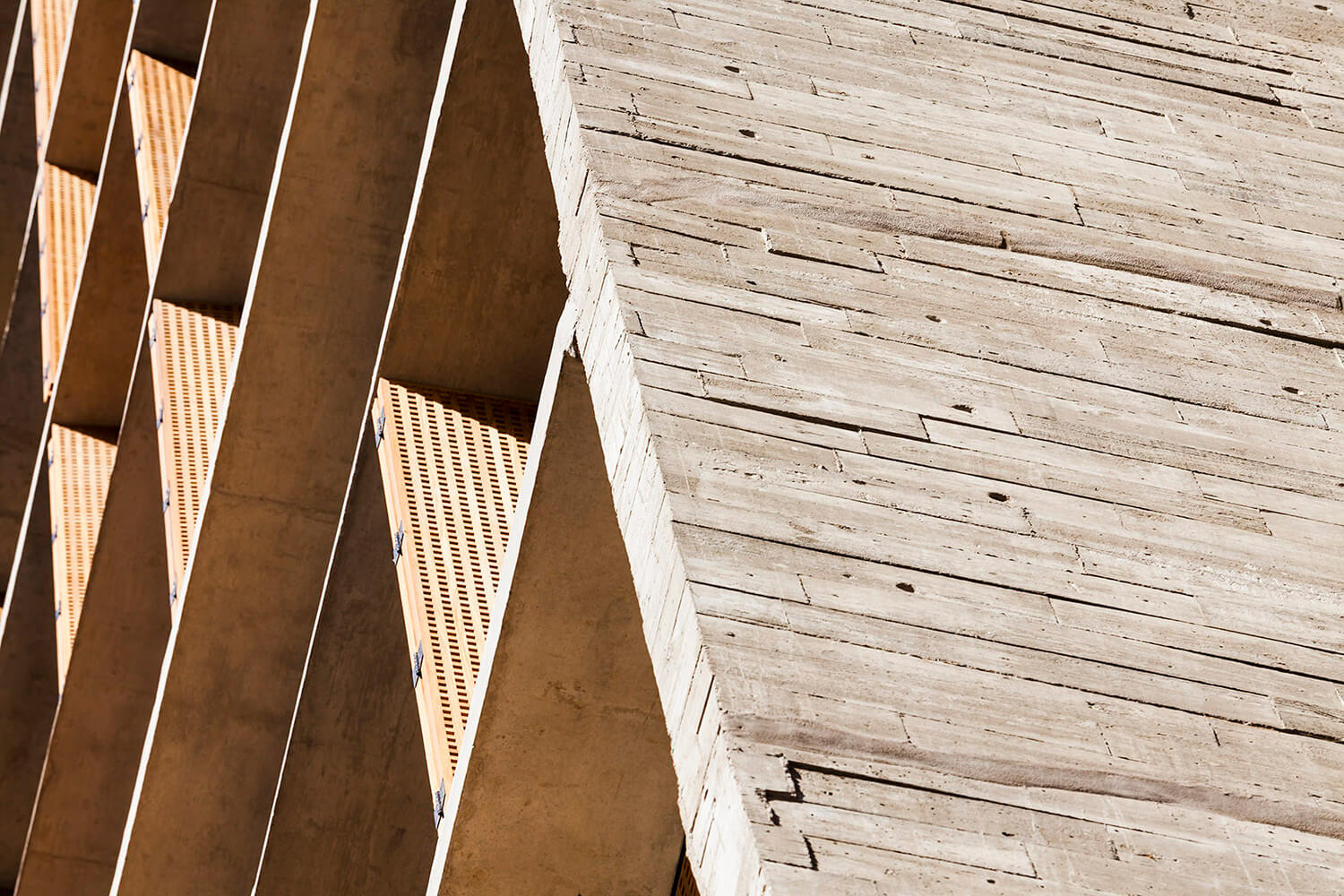
▲ Design:Studio MK27 Photo:archdaily.com
The clear water mold building materials show the original texture of concrete, and the quiet and pure beauty is eye-catching!
Architect Chen Bingxin, who has won many international awards for his clear water mold architectural design, is good at integrating architecture and interior space use.
Adhere to the spirit of craftsmanship to shape the building's volume and structure a harmonious dialogue between people and architecture.
Quenching returns to the natural and authentic "naked" architectural design!
interior space-Avenue of Stars➦
construction space-Taichung Fu's House➦
For any architectural or interior design needs, please feel free to contact us:B-Studio online consultation