[World-class water-casting architectural master] Tadao Ando’s latest overseas masterpiece design of art museum and library
Japanese genius architect Tadao Ando is good at using fair-faced concrete materials, combining the art of light and shadow, geometric lines, and natural integration design techniques, reflecting the eternal pursuit of the ultimate essence by the architect. Now in 2020~2021, this master architect shares the following Three different types of water-modelled buildings, turning over the century-old Paris Stock Exchange, promoting a harmonious life with the "circle" - He Art Museum, children's book world - the island in the forest of children's books, see how Tadao Ando reconstructs and interprets it Clear water mold aesthetics!
Reversing the Paris Centennial Stock Exchange-Pino’s Private Art Museum
"To commemorate this city, I created a new space here that integrates with the original old building and is dedicated to revitalizing contemporary art and building a link between the past, present and future." - Tadao Ando
highly anticipatedPinault private art gallery(Bourse de Commerce-Pinault Collection) opened on May 22, 2021. It was designed and renovated by Pritzker Prize-winning Japanese architect Tadao Ando over a three-year period to transform the former Paris Stock Exchange (Bourse de Commerce) in France. It is the private museum of Francois Pinault, the French billionaire president. He cleverly used fair-faced concrete to blend with the original structure of the building. The central rotunda, dome and murals enhance the grand period characteristics of the historical building. The circular dome introduces natural elements, such as light, blue sky, white clouds and rain. etc., naturally become part of the architecture, just like the title of the museum's opening exhibition "Overture", creating a minimalist sacred art that transcends the past and present.
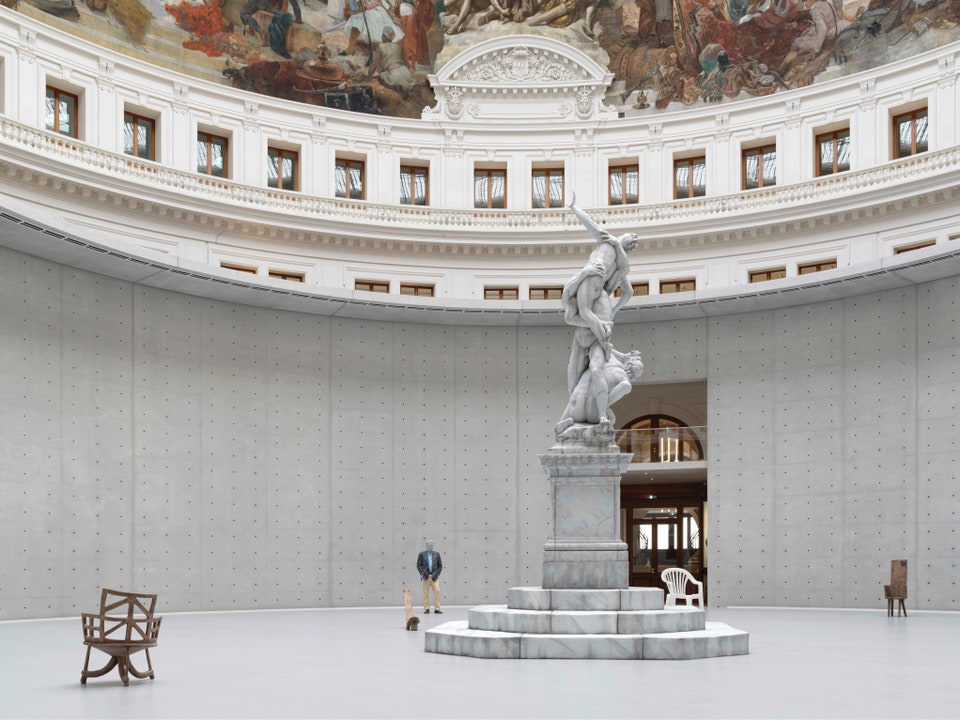
▲ Design:Tadao Ando Photo: G. de La Chapelle
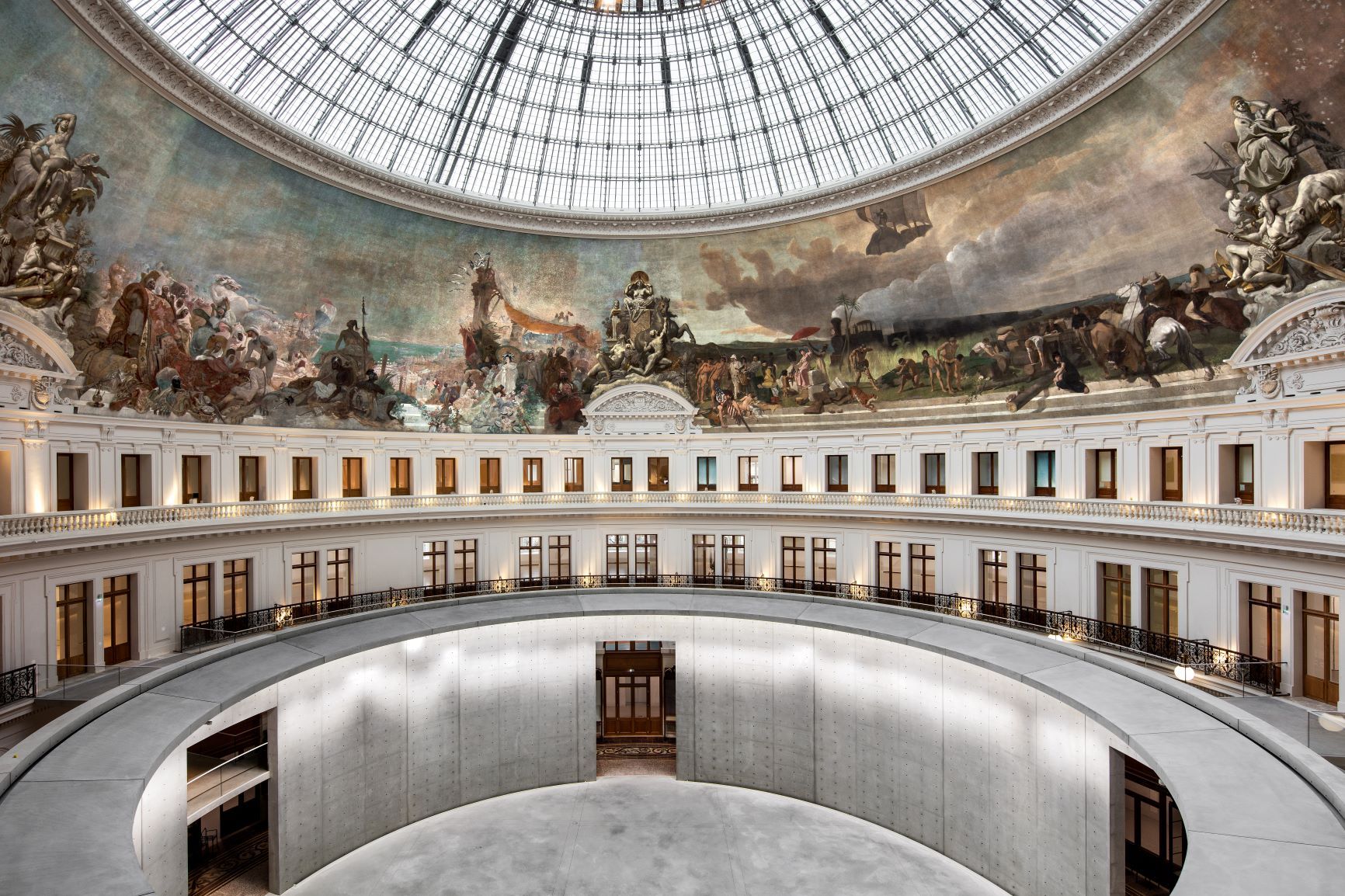
▲ Design:Tadao Ando Photo:artnewspaper.fr
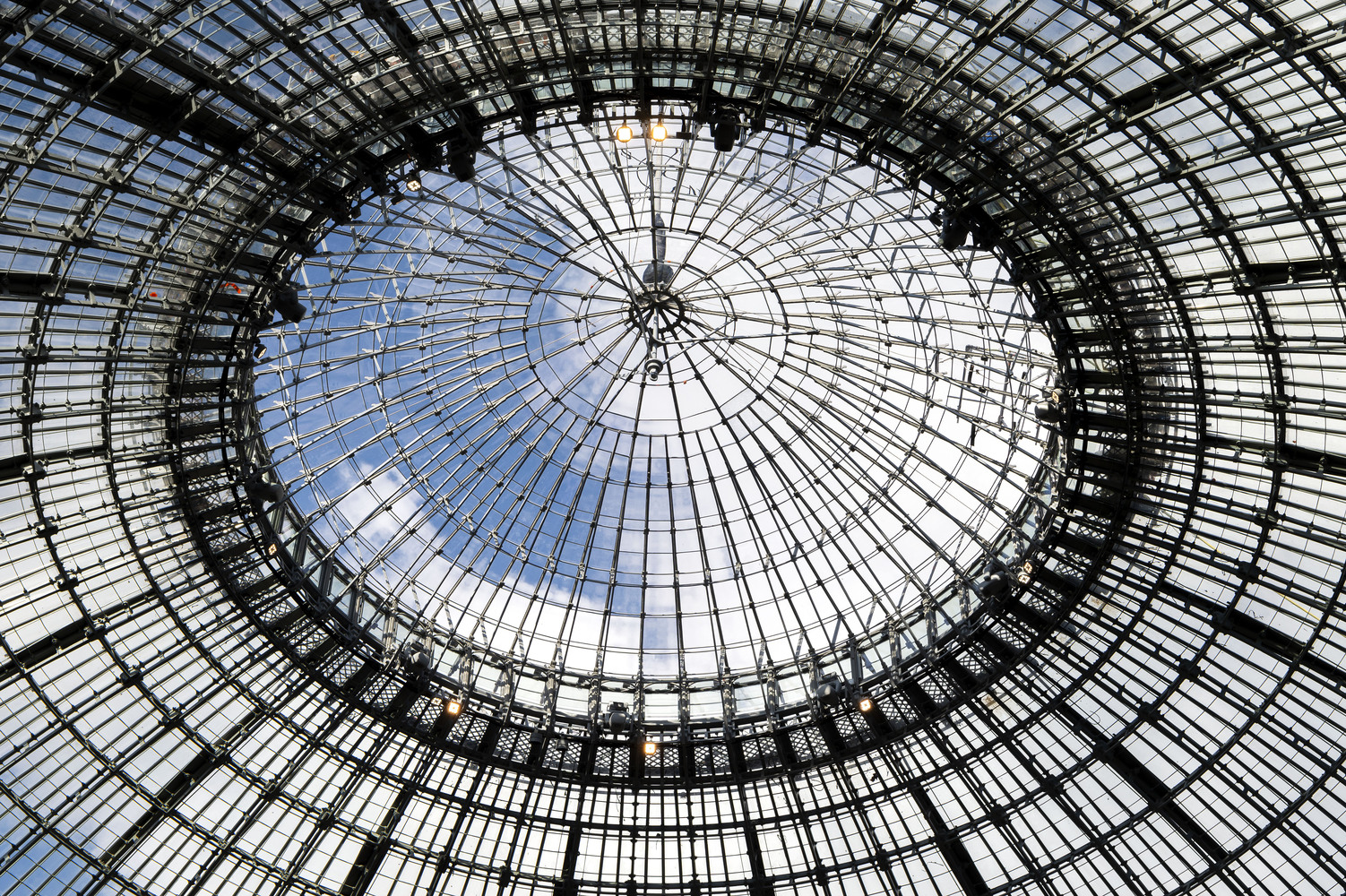
▲ Design:Tadao Ando Photo:archdaily.com
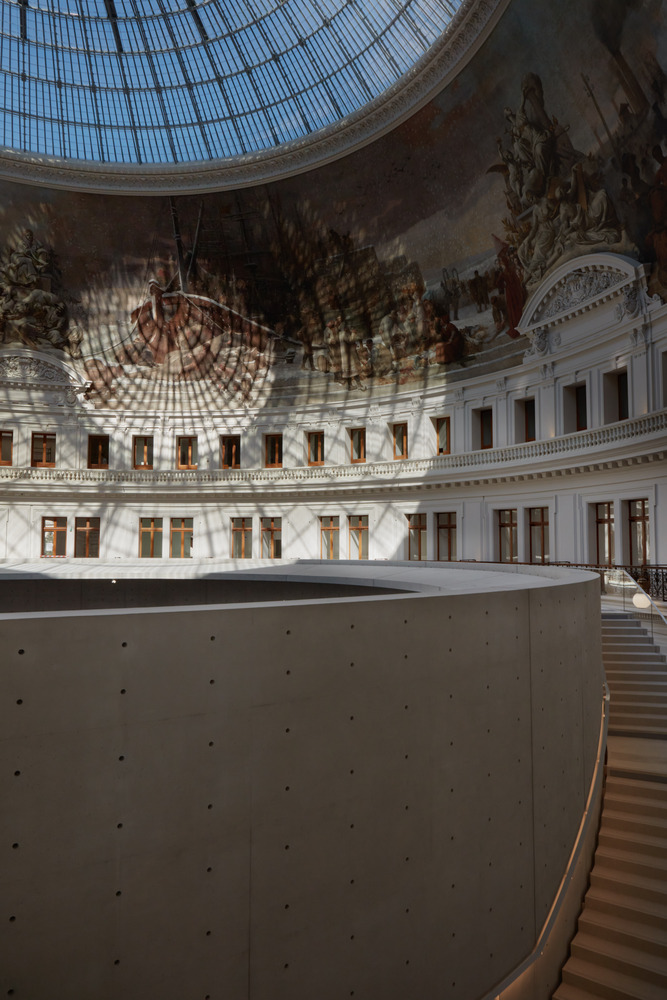
▲ Design:Tadao Ando Photo:archdaily.com
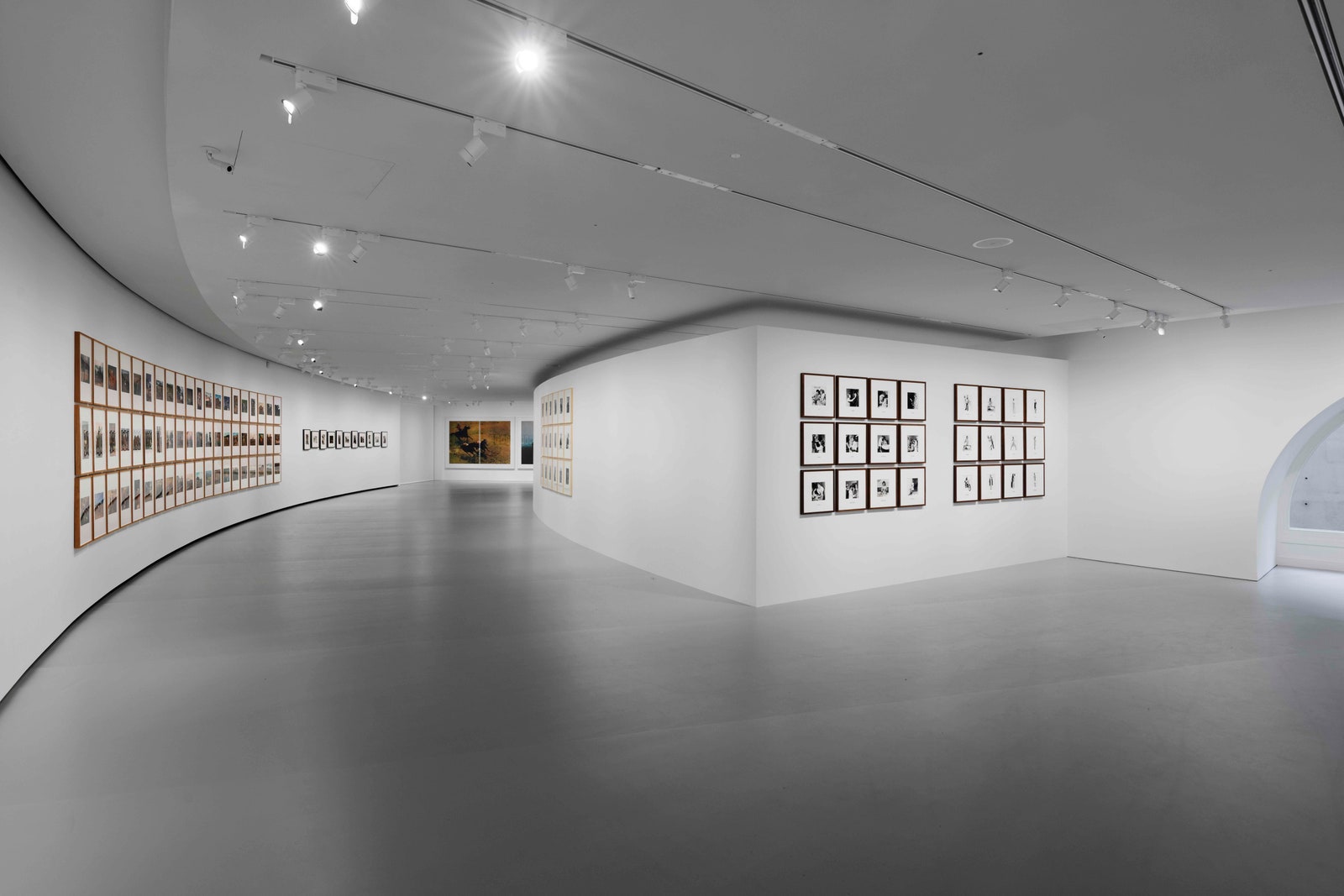
▲ Design:Tadao Ando Photo:vogue.com
With "round" Promote a harmonious life - He Art Museum
and art museumHe Art Museum(HEM)In collecting the He family's collection of Chinese and international contemporary art, architect Tadao Ando took the meaning of the word "harmony and balance" and drew inspiration from ancient Chinese cosmology, philosophy, Western use of light and the Lingnan topography. The new museum also uses Tadao Ando's design characteristic building materials - fair-faced concrete. The atrium is composed of four vertically expanding circles. Double spiral staircases connect the spaces. Circular ceiling skylights fill the space with natural light, creating intricate shadows for the exhibition space, reflecting the "circular shape". The sacred idea of the sky. The museum’s front yard, named “Crescent Garden” because of its half-moon shape, is connected to the cosmological concept that inspired the museum’s design. It is hoped that the museum can promote a harmonious life through the sharing of culture and art.
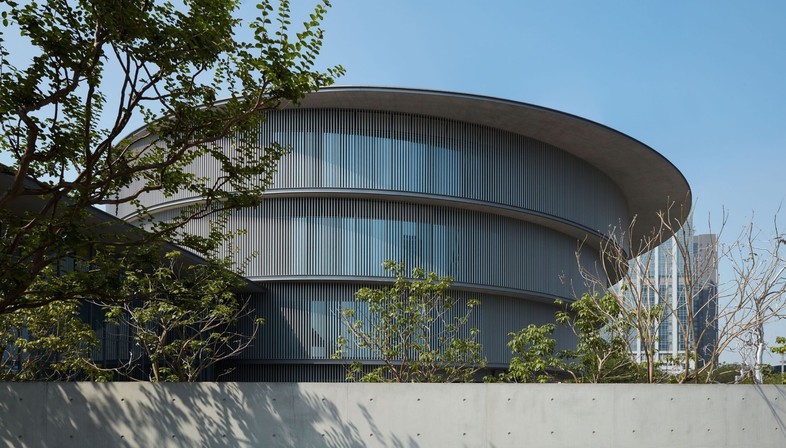
▲ Design:Tadao Ando Photo:
floornature.com
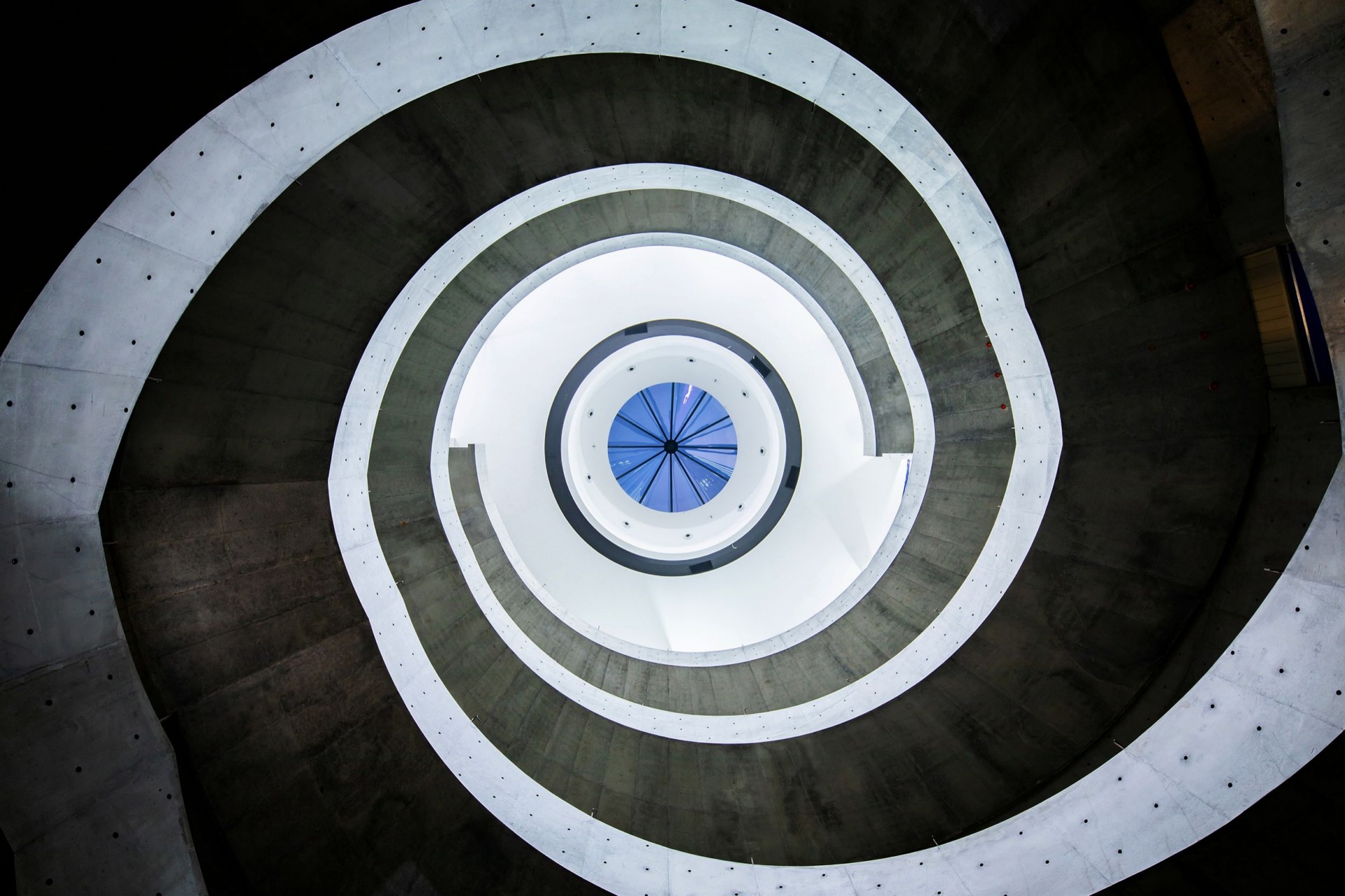
▲ Design:Tadao Ando Photo:
floornature.com
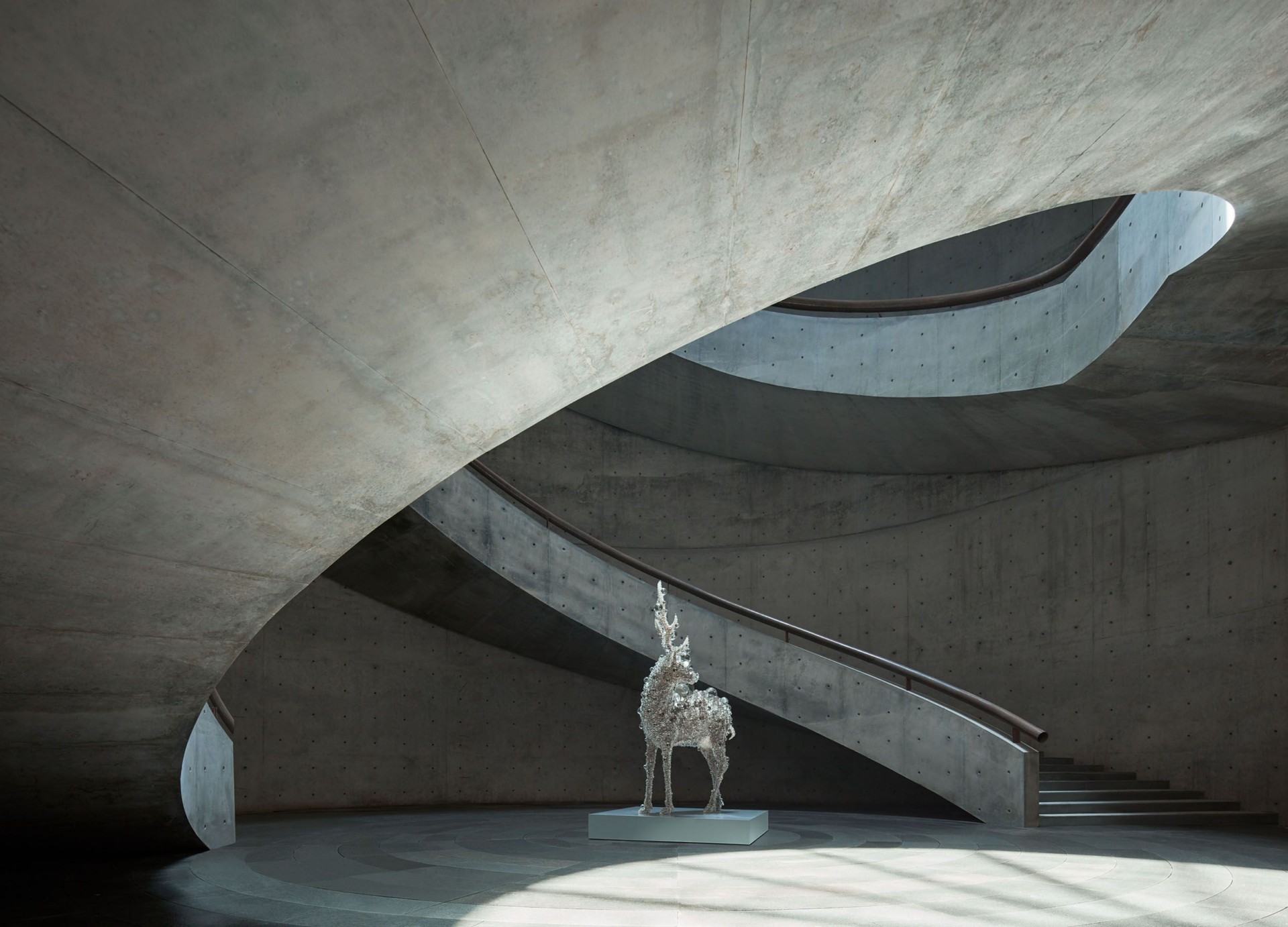
▲ Design:Tadao Ando Photo:
floornature.com
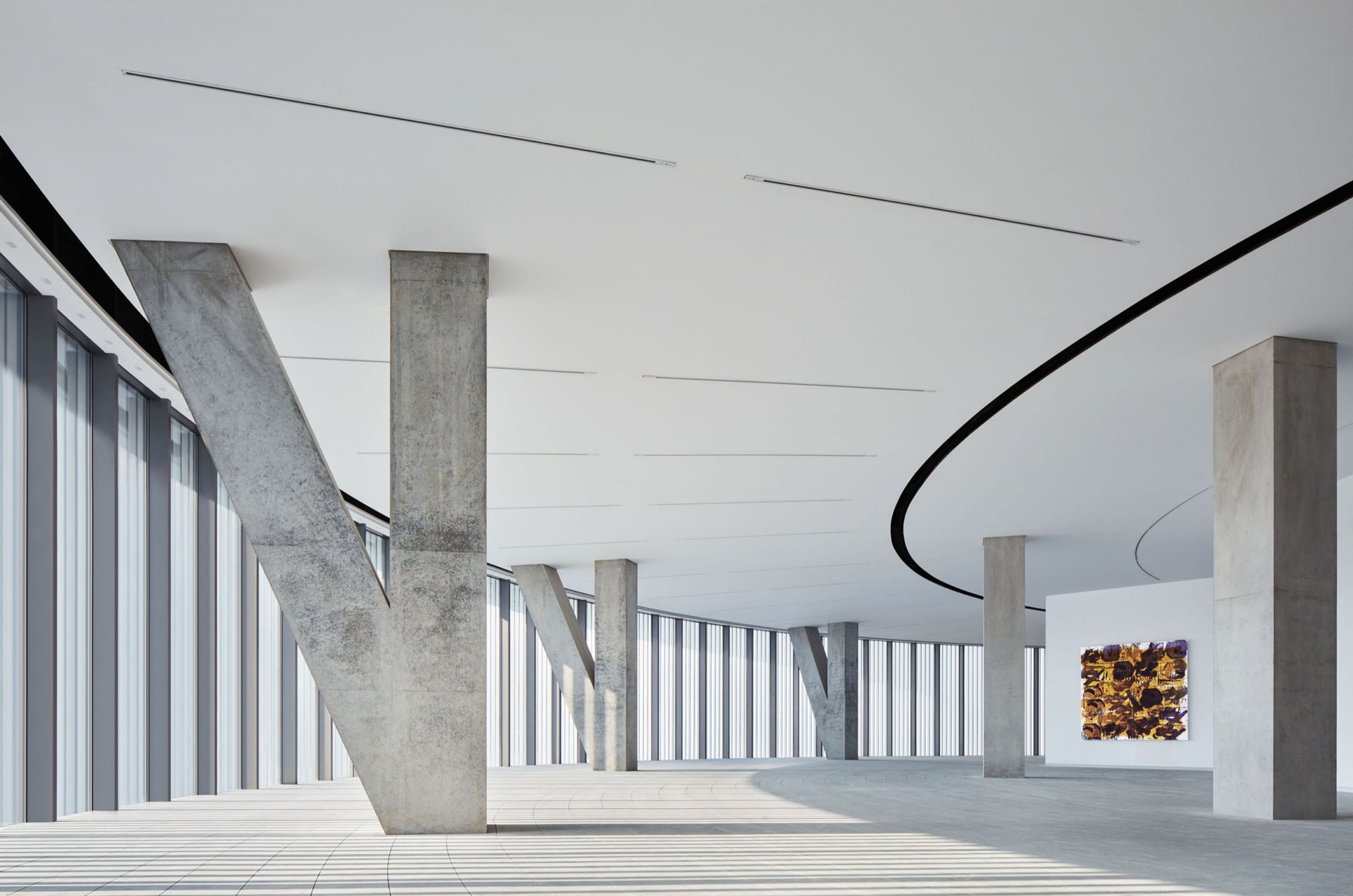
▲ Design:Tadao Ando Photo:floornature.com
Children's book world - Island in the forest of children's books
"I was born and raised in Osaka and wanted to create a cultural facility that no other prefecture had. I wanted it to be a facility where children grow up together." - Tadao Ando
Architect Tadao Ando designed and donated a children's cultural facility "Children's Book Forest Island" to Osaka City (こども本 no island in the forest), with a total construction area of about 800 square meters and 3 floors. For this reading forest, Tadao Ando created a huge book wall that spans the floors, using surface displays showing book covers throughout the wall. Quotations from the book appear throughout, and in addition to reading tables and chairs, a seat for sitting has been installed on part of the wall. The spacious corridors and staircase spaces are designed to allow children to sit on the floor and form a cave-like reading space. In addition, Tadao Ando used water molding techniques to build a cylindrical space surrounded by 12-meter-high concrete walls on the first floor. You can enjoy the video works transformed from the words in the books as a mechanism to create an encounter between children and books. The Island in the Children's Book Forest was a place created by Tadao Ando in the hope of becoming a children's story sanctuary, guiding children step by step into the world of books and opening up unlimited imagination through books.
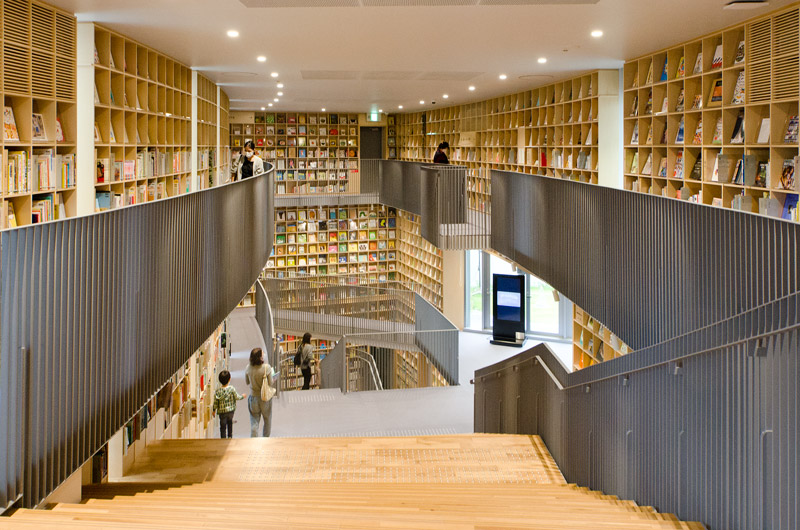
▲ Design:Tadao Ando Photo:hetgallery.com
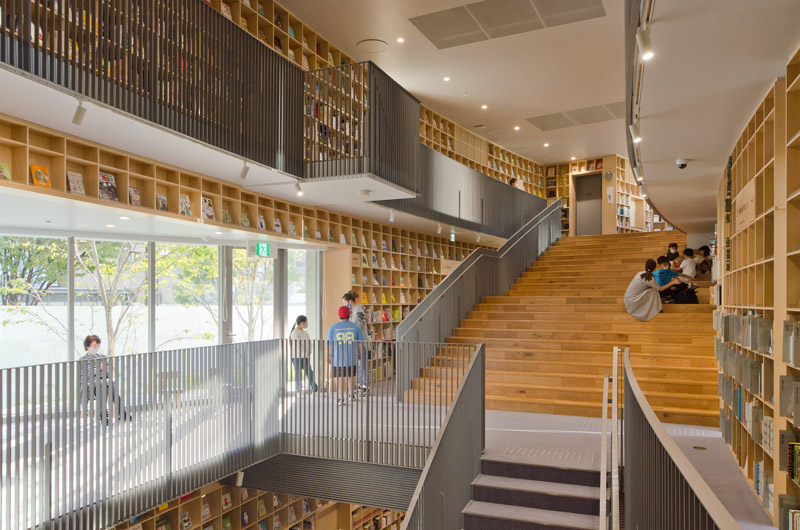
▲ Design:Tadao Ando Photo:hetgallery.com
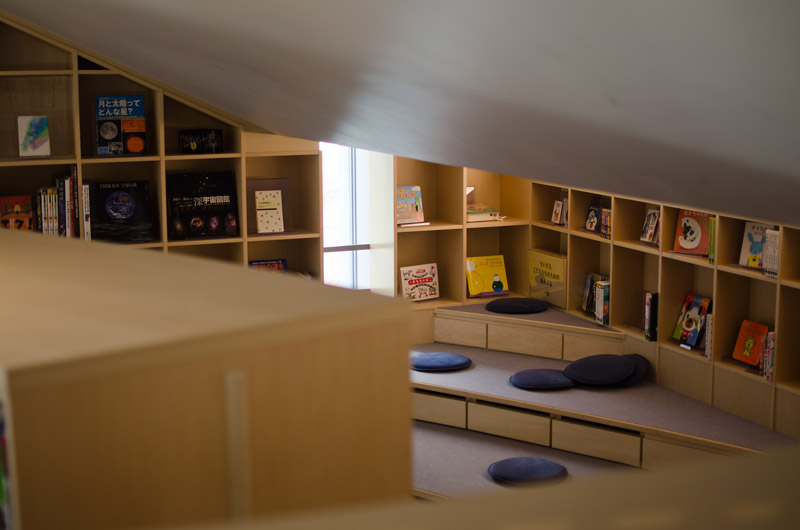
▲ Design:Tadao Ando Photo:hetgallery.com
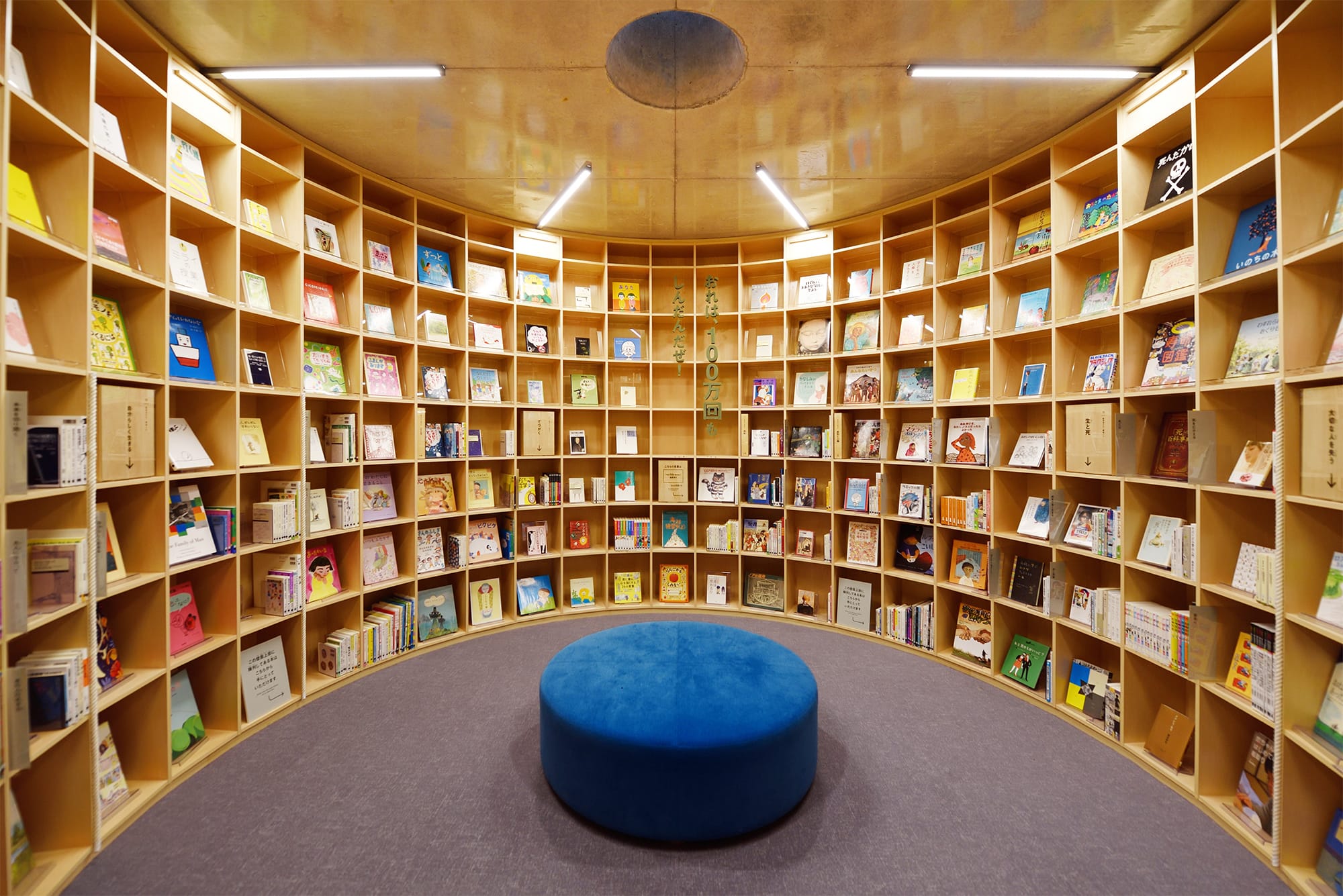
▲ Design:Tadao Ando Photo:premium-j.jp
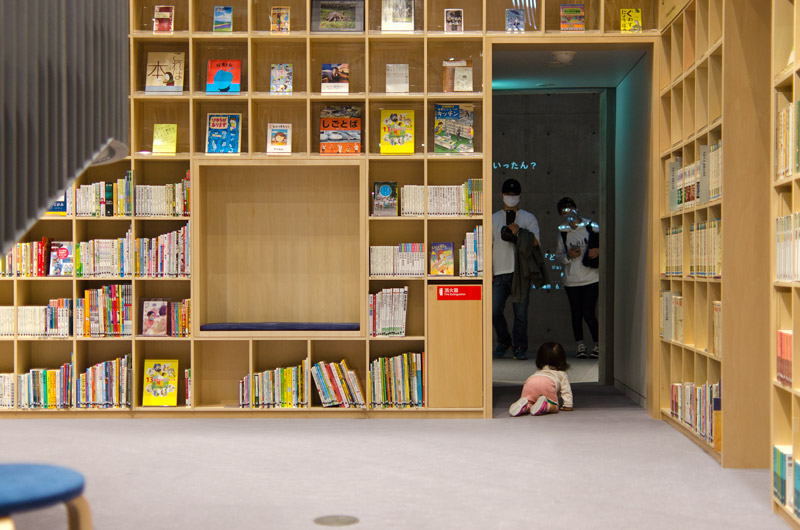
▲ Design:Tadao Ando Photo:hetgallery.com
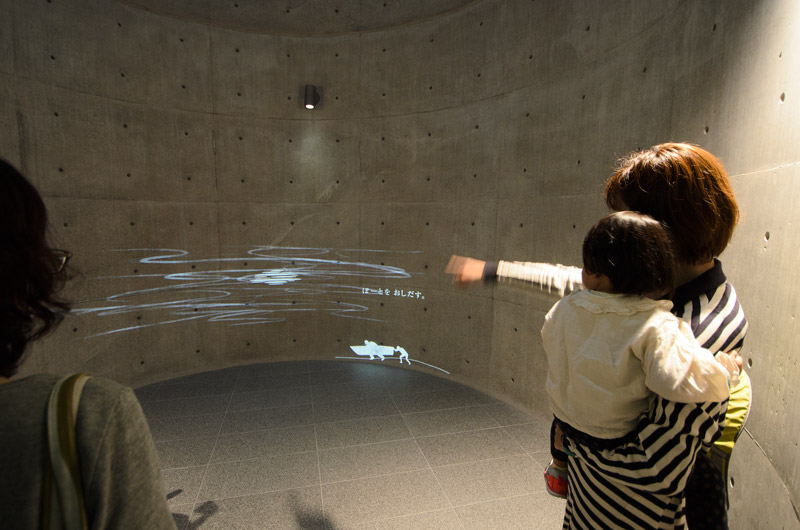
▲ Design:Tadao Ando Photo:hetgallery.com
The clear water mold building materials show the original texture of concrete, and the quiet and pure beauty is eye-catching!
Architect Chen Bingxin, who has won many international awards for his clear water mold architectural design, is good at integrating architecture and interior space use.
Adhere to the spirit of craftsmanship to shape the building's volume and structure a harmonious dialogue between people and architecture.
Quenching returns to the natural and authentic "naked" architectural design!
interior space-Avenue of Stars➦
construction space-Taichung Fu's House➦
For any architectural or interior design needs, please feel free to contact us:B-Studio online consultation