【Shimizu Mold Architecture】Japan travel bucket list for architecture fans! The classic design of "Father of Shimizu Mold" Tadao Ando
The epidemic has eased recently, so you might as well take advantage of this time to plan a trip with a full schedule! With the recent opening of the Japanese Museum of Art in Asia, the love and admiration for Tadao Ando's clear water mold architectural design has once again aroused. The following selections have attracted the attention of the architecture and design circles and people who love architecture since their opening. The 5 echoing classic buildings should be added to your travel list to add beautiful memories to your journey!
Benesse House Art Museum
The Benesse House, opened in 1992, is the core building of the Benesse Art Site Naosima. With the concept of "coexistence of nature, art and architecture", it combines fine arts Hotel and resort facilities. This art museum is located in a vast natural landscape, and uses the design method of digging underground to expand the novel landscape vision, allowing visitors to feel the presence of nature even inside the building, just like the sculptures outside the museum. Likewise, it has become the most important image and landmark of Naoshima.
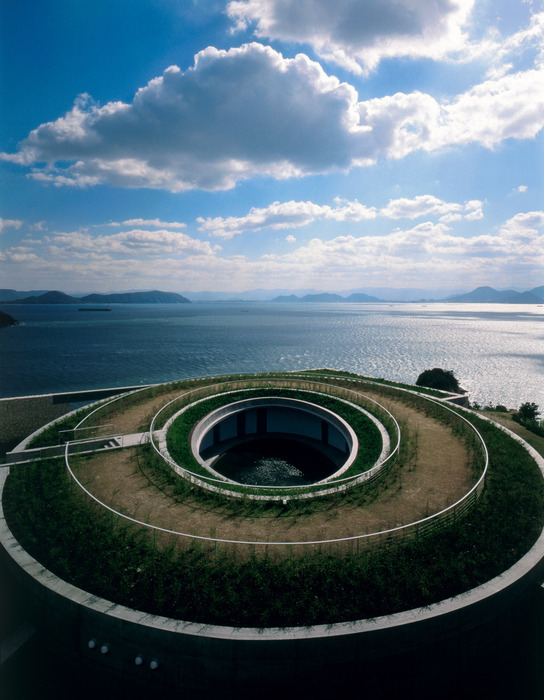
▲ Design:Tadao Ando Photo: architectuul.com
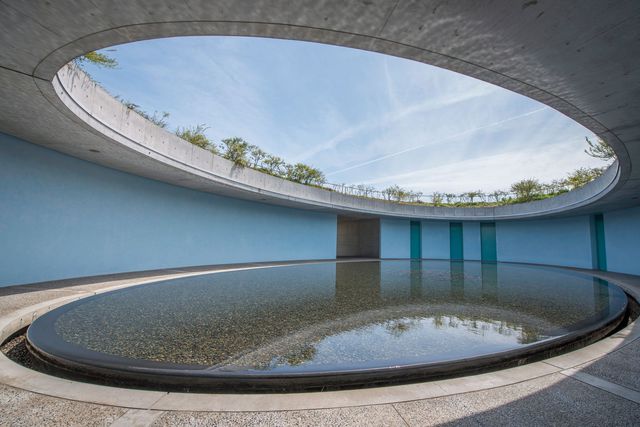
▲ Design:Tadao Ando Photo: G. de La Chapelle
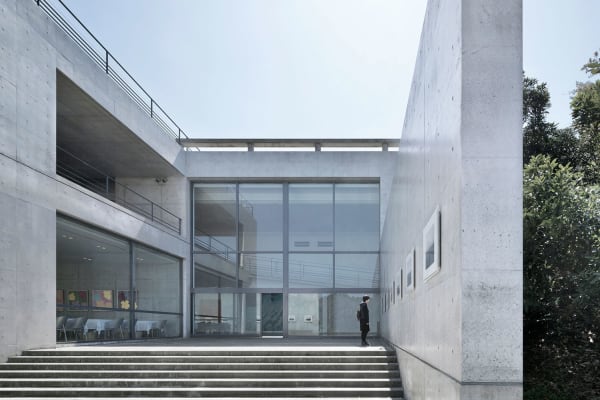
▲ Design:Tadao Ando Photo:XIA ZHI
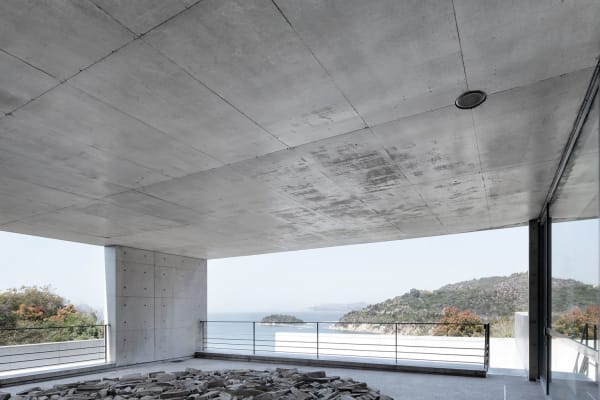
▲ Design:Tadao Ando Photo:XIA ZHI
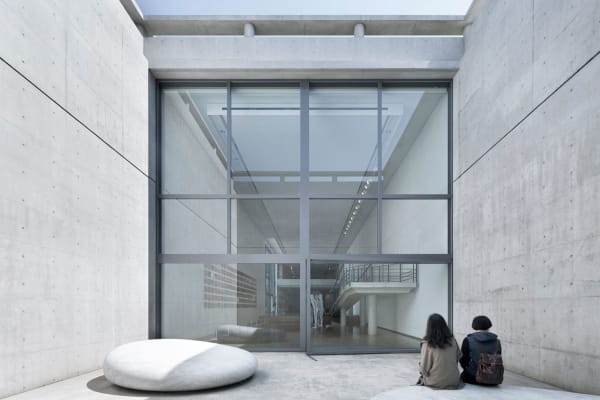
▲ Design:Tadao Ando Photo:XIA ZHI
21_21 design sight
A fantastic museum in Roppongi - 21_21 DESIGN SIGHT, inspired by the design concept of fashion designer Issey Miyake's "A Piece of Cloth". Tadao Ando folded 54-meter-long steel and iron plates like "origami" , to create the effect of a light tilt to the ground. His signature building material, fair-faced concrete, is used for the building and partitions. The area hidden under the structure has become the main exhibition space of the museum. The scenery from the high windows and the natural lighting pouring down are both dynamic and beautiful, making it easy to wander around. Taste belongs to the unique space expression of Qingshui Mold.

▲ Design:Tadao Ando Photo:Masaya Yoshimura / NACASA&PARTNERS, Inc.
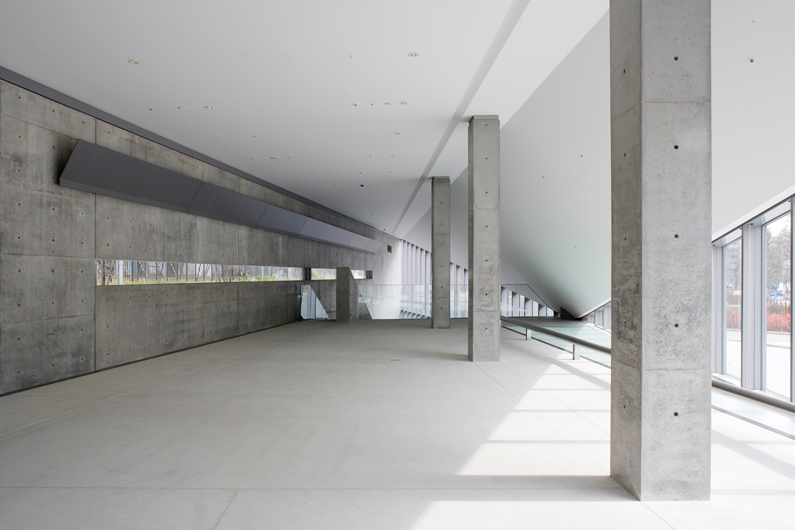
▲ Design:Tadao Ando Photo:Masaya Yoshimura / NACASA&PARTNERS, Inc.
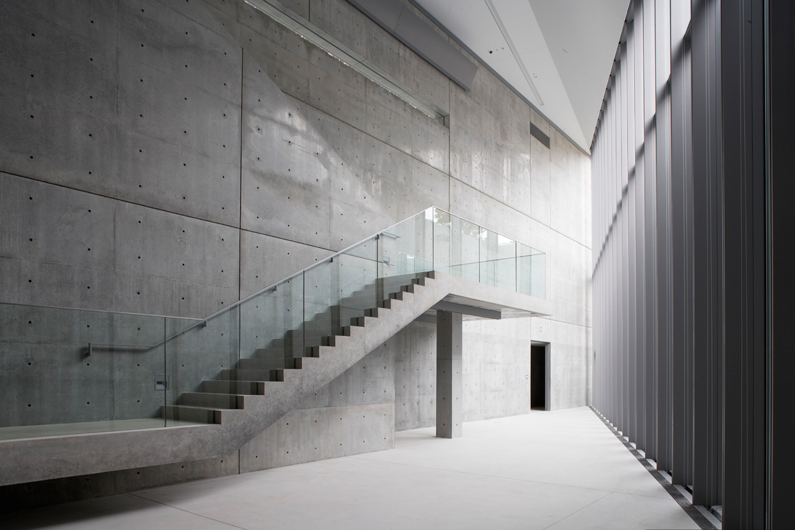
▲ Design:Tadao Ando Photo:Masaya Yoshimura / NACASA&PARTNERS, Inc.
Hyogo Prefectural Museum of Art
The Kobe Hyogo Prefectural Museum of Art collects art works by Western and Japanese artists related to the prefecture. It is located between the exhibition area and the gallery area. It is mainly built using fair-faced concrete technology and glass materials. It connects the basement to the second floor area. The unique spiral staircase makes the museum more vivid, and it introduces Tadao Ando's artistic creation and other architectural culture by displaying architectural models and drawings. Visiting here is a pleasure to understand the culture of Hyogo Prefecture and Tadao Ando. The way it is designed.
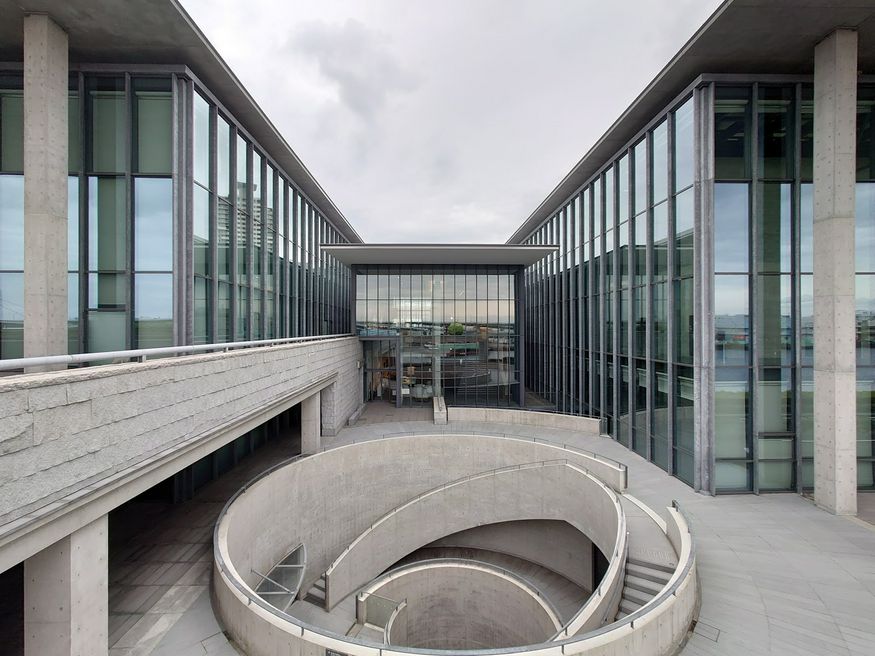
▲ Design:Tadao Ando Photo:matcha-jp.com
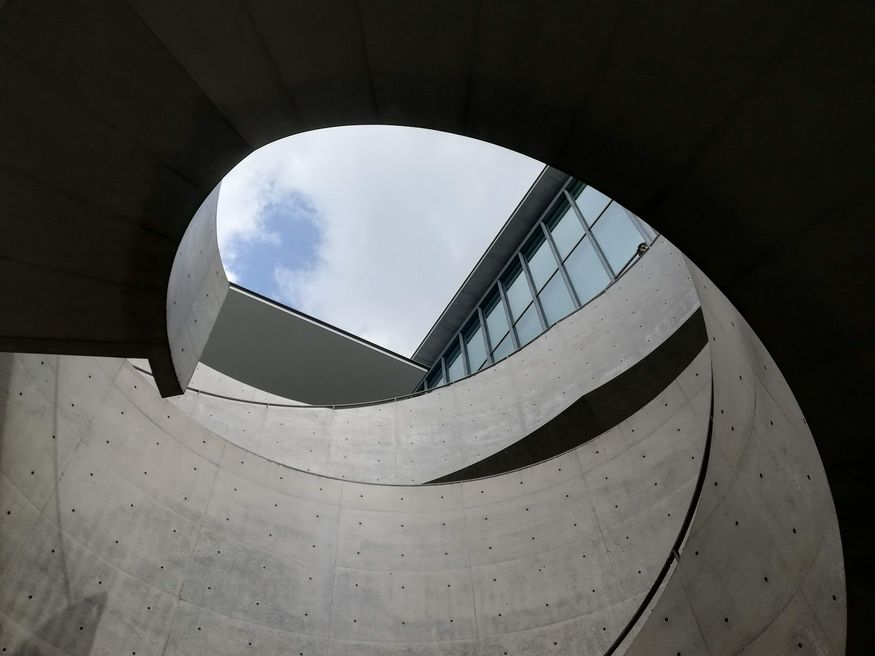
▲ Design:Tadao Ando Photo:matcha-jp.com
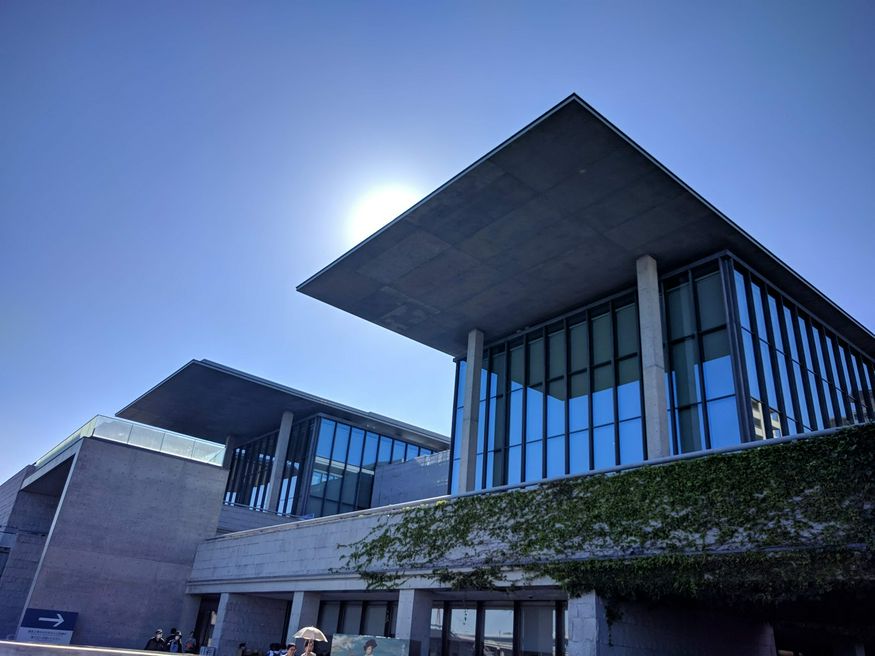
▲ Design:Tadao Ando Photo:matcha-jp.com
water church
The Art of Light and Shadow "Church Trilogy" is most people's first architectural impression of Tadao Ando (あんどうただお). The Water Church in Hokkaido uses the art of light and shadow, geometric lines, and natural design techniques. , restores the beauty of minimalism and simplicity, displays the superb craftsmanship and precision of fair-faced molding, and introduces natural skylight, artificial pools, wind and fair-faced concrete to achieve a perfect balance. Being in it and feeling the changes of the four seasons is full of Zen. religious field.
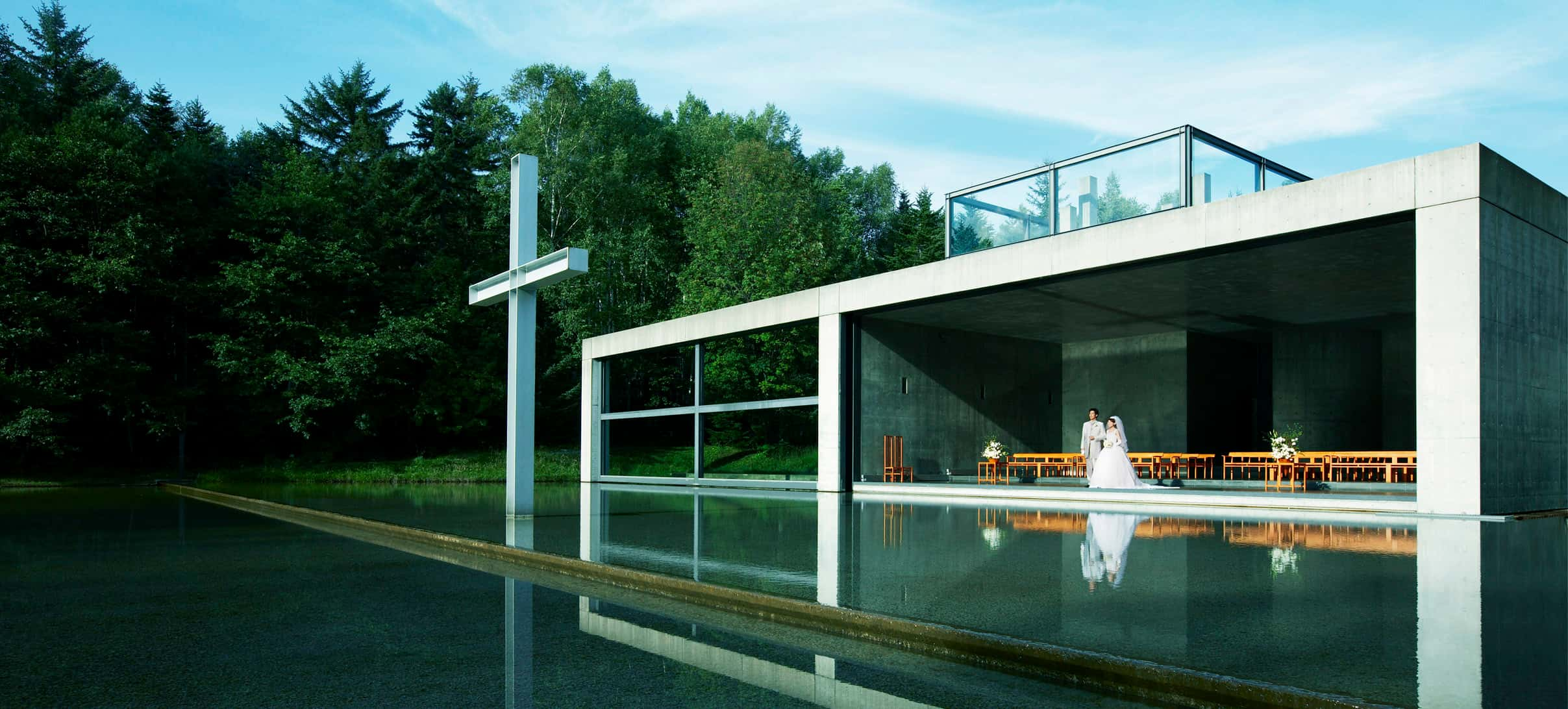
▲ Design:Tadao Ando Photo: cestbonweddings.com
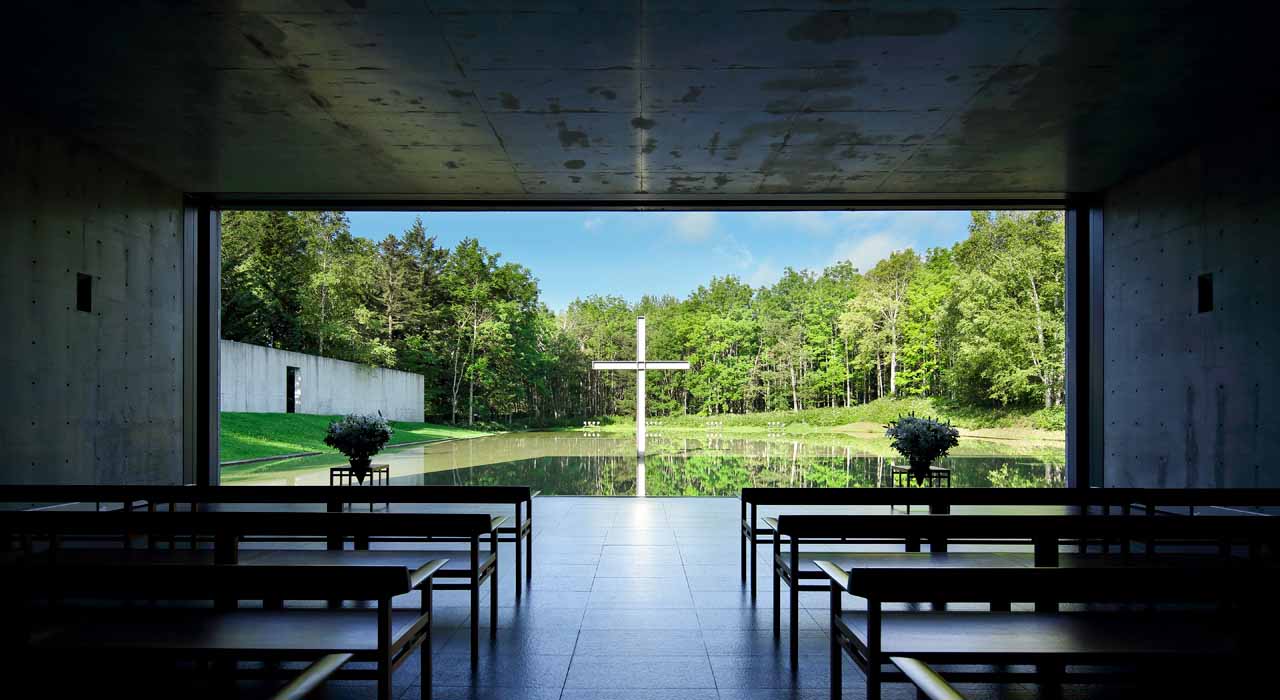
▲ Design:Tadao Ando Photo: snowtomamu.jp
The Great Buddha Hall
At Makomanai Takino-en in Sapporo, Hokkaido, only the top of the Buddha statue can be seen from outside the scenic hill. The bold design has unexpectedly become an attraction. It leads to the rotunda surrounding the Buddha statue. Looking up at the Buddha, the head surrounded by the skylight at the end of the tunnel is even more sacred. This is also because the surrounding hills change the scenery with the seasons. In spring, they are vibrant emerald green, and in summer, they are full of green. Vibrant lavender and the beautiful scenery covered with snow in winter, so Tadao Ando classified this work as a landscape architecture and welcomes tourists in different seasons!
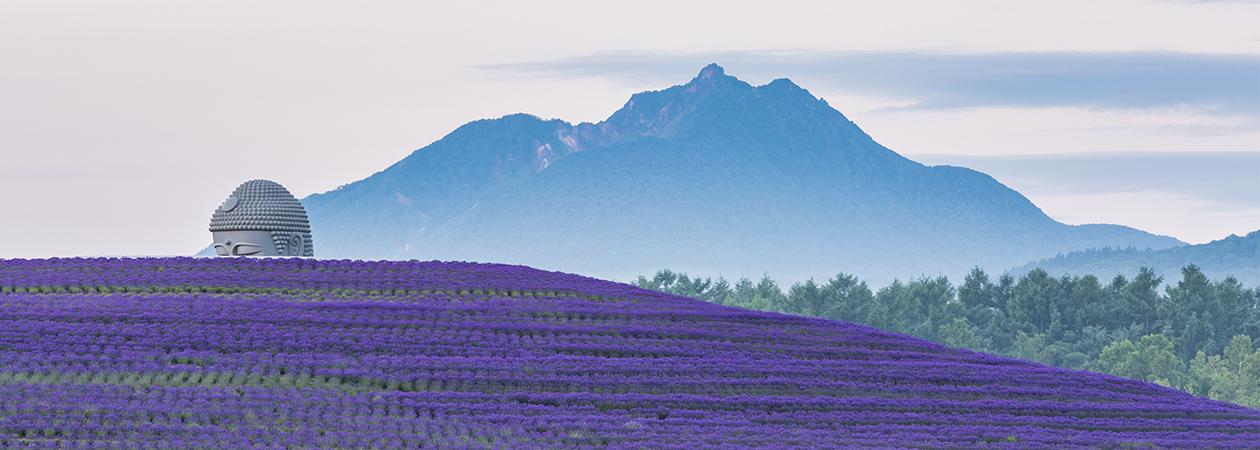
▲ Design:Tadao Ando Photo: Makomanai Takino Reien
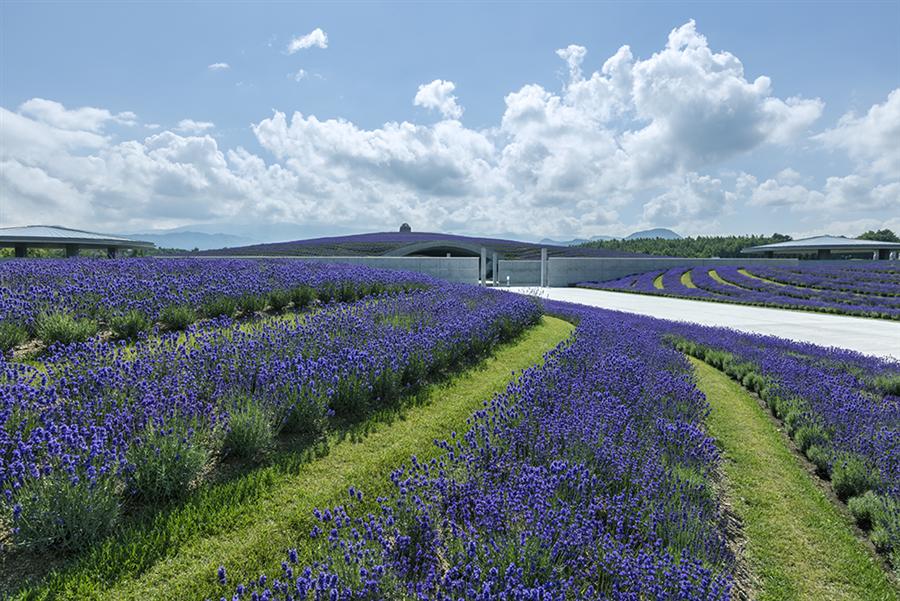
▲ Design:Tadao Ando Photo: Makomanai Takino Reien
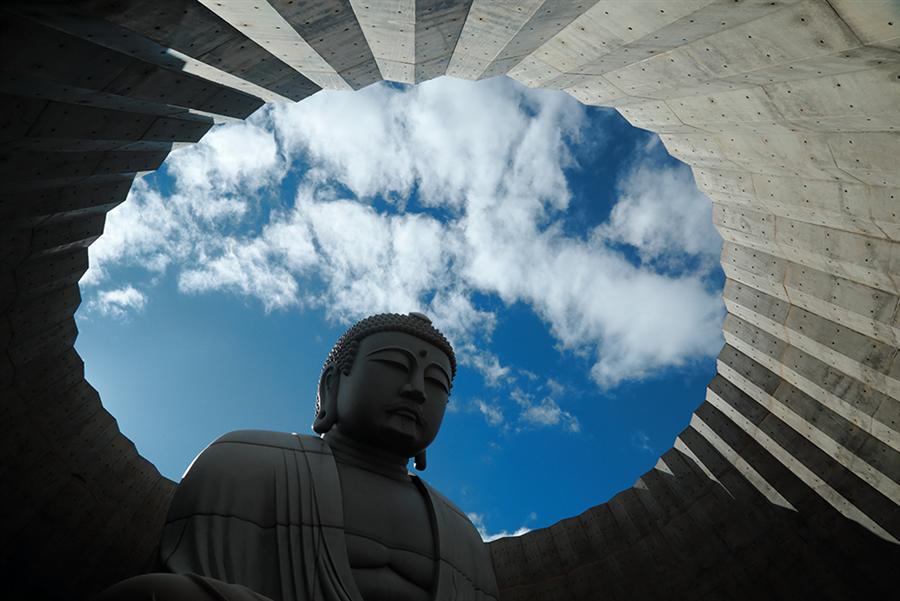
▲ Design:Tadao Ando Photo: Makomanai Takino Reien
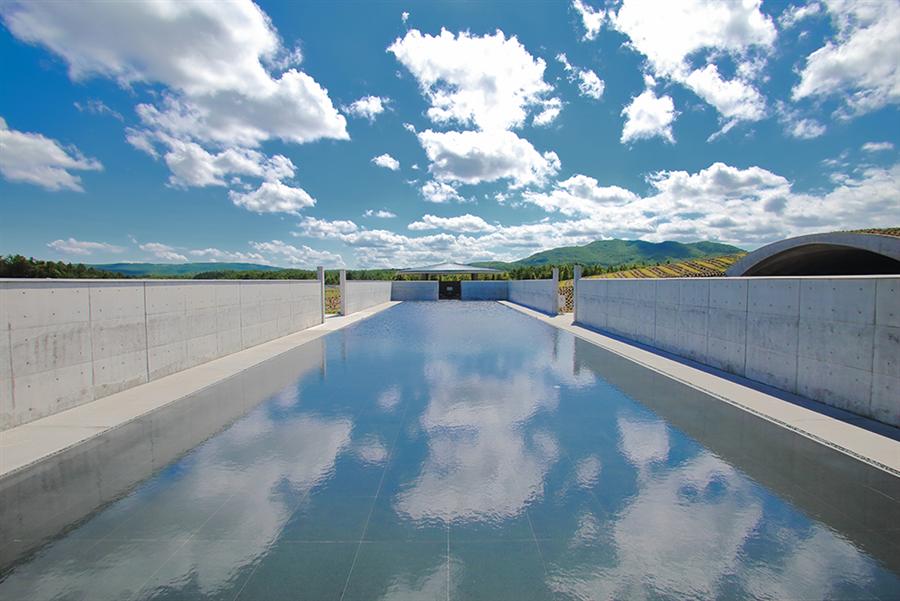
▲ Design:Tadao Ando Photo: Makomanai Takino Reien
Nowadays, more and more Wabi-Sabi architects use fair-faced concrete technology to decorate the outer surface of the wall.
Architect Chen Bingxin uses low-key and precise modern water molding methods to present the spirit of modern craftsmen.
The home space is decorated with elegant accessories in earth tones, conveying a sense of returning to nature.
interior space-Avenue of Stars➦
construction space-Taichung Fu's House➦
For any architectural or interior design needs, please feel free to contact us:B-Studio online consultation