[Clear Water Mold Architecture] Six classic works built by modern architects using clear water molds, even architects admire them!
Fair-faced concrete is also called "fair-faced concrete", which is a cement wall without decoration, giving it a natural, steady, and unpretentious appearance. Since the 20th century, concrete has become a building material widely used in modern architecture and one of the elements of modern architecture; architectural masters such as Le Corbusier and Louis Kahn have tried to use concrete to express a rough texture, and were later praised as The architect who is the "poet of fair-faced concrete"Tadao Ando(Tadao Ando), that is, fair-faced concrete is used as the protagonist of architectural design. The architectural style of fair-faced concrete allows the world to see the potential of this material.
Corby's pioneering water-cast building "Langxiang Church"
Le CorbusierAmong the most famous buildings (Le Corbusier), the "Langxiang Church” (Notre Dame du Haut) is unique in that it is different from previous functional architectural designs and builds a building that responds to the history and nature of the site. The calm and original texture of fair-faced concrete is used to shape experimental curves and a very streamlined boat-shaped roof. On the extremely thick walls, staggered window openings are inlaid with stained glass designs that extend from traditional churches. . The overall design conveys the sanctity of the church, allowing fair-faced concrete to leap into the international architectural design field and become an international trend.
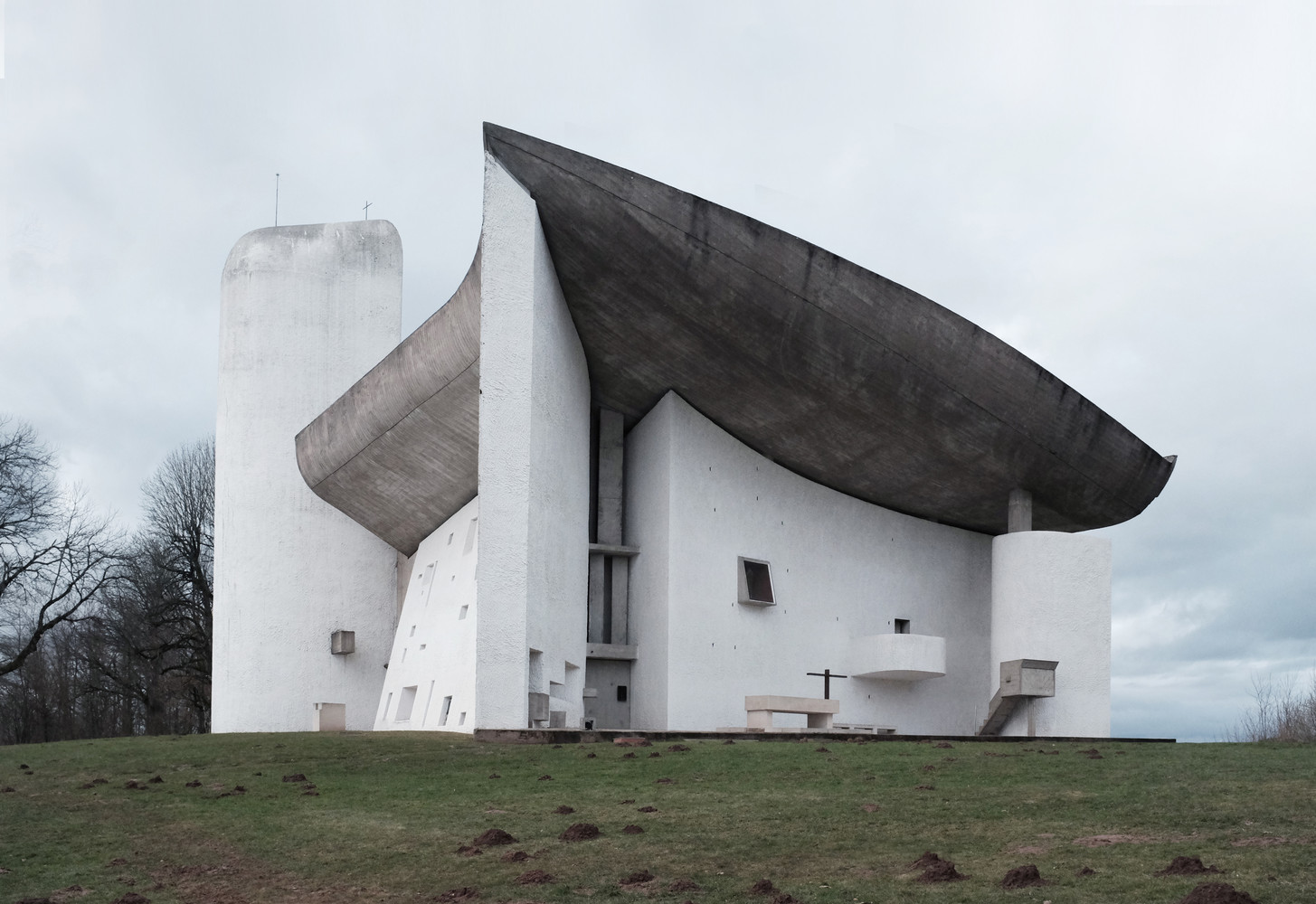
▲ Langxiang Church Photo: archdaily.cn
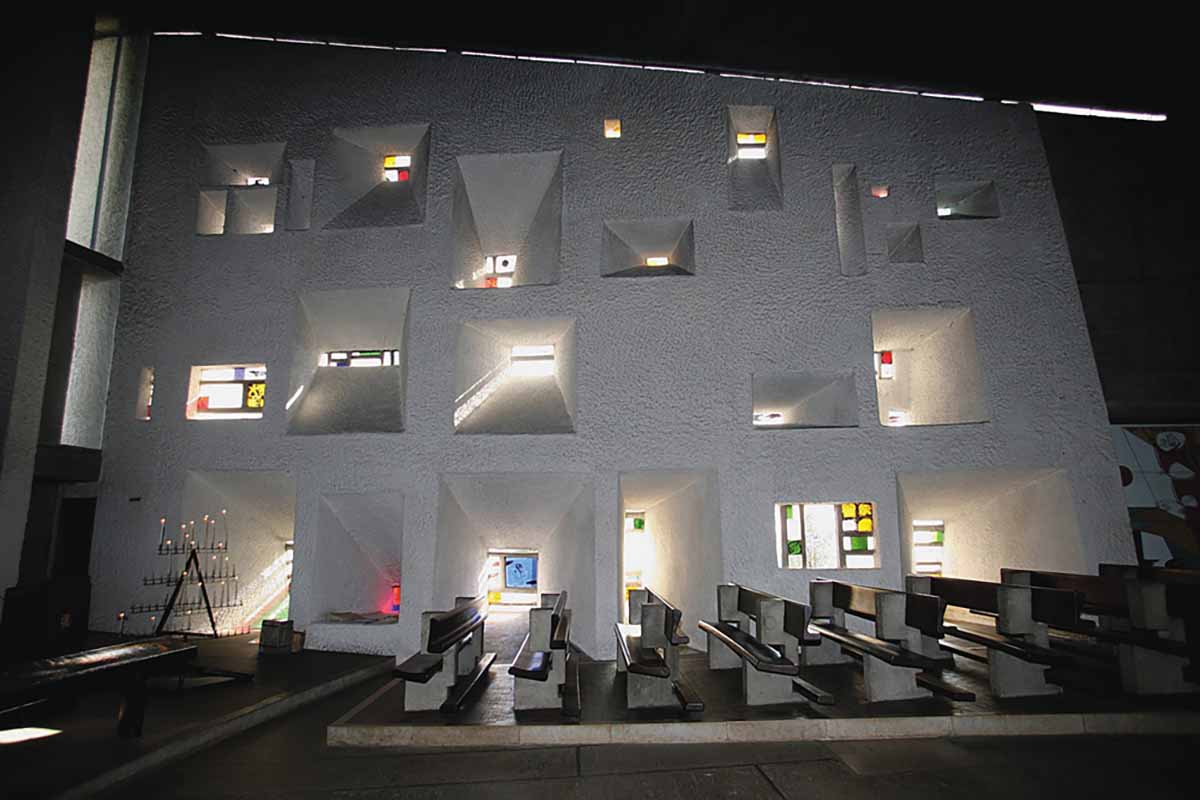
▲ Langxiang Church Photo: wowlavie.com
Louis Kahn's Combination of Science and Academics "The Salk Institute for Biological Studies"
American architect Louis Kahn, known as a philosopher in the architectural world, was a pioneer in the use of light and shadow in architectural design. The Salk Institute for Biological Studies is one of its classic buildings in the second half of the 20th century. The use of solid and heavy fair-faced concrete in the expression of building materials makes it look natural and solemn. It stands in the square with the building made of teak and glass. On both sides, the water tank in the center helps the light reflected from the water surface to lead the line of sight to the sea level. The architecture and nature are integrated, just like the original concept - the Acropolis of Athens in the 20th century, showing a solemn and poetic sense of eternity in its simplicity.
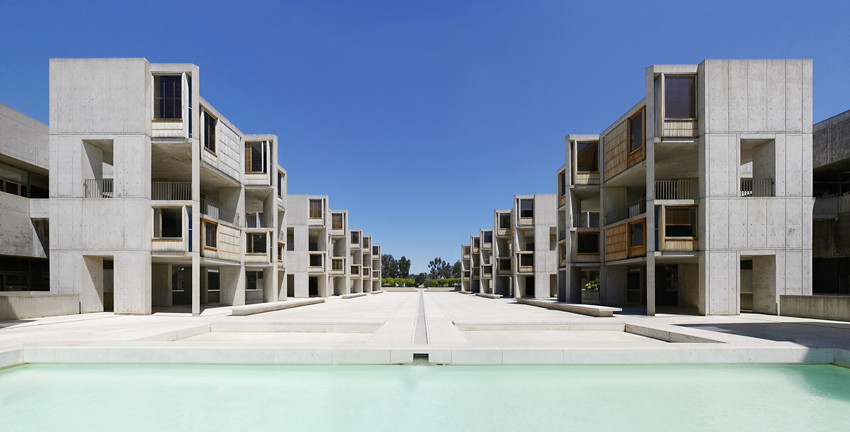
▲ Salk Institute for Biological Studies Photo: Liao Yusheng
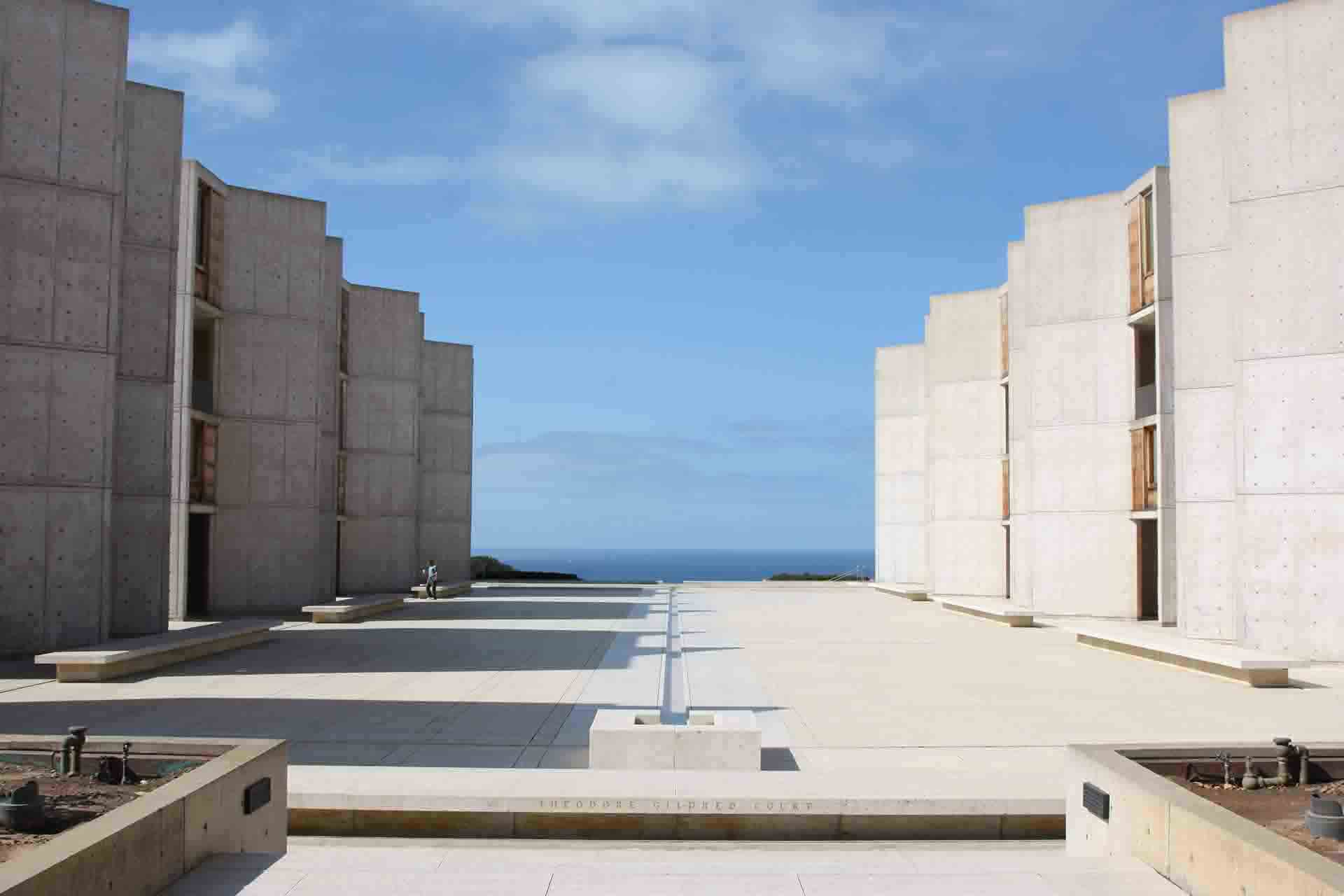
▲ Salk Institute for Biological Studies Photo: shredworld.com
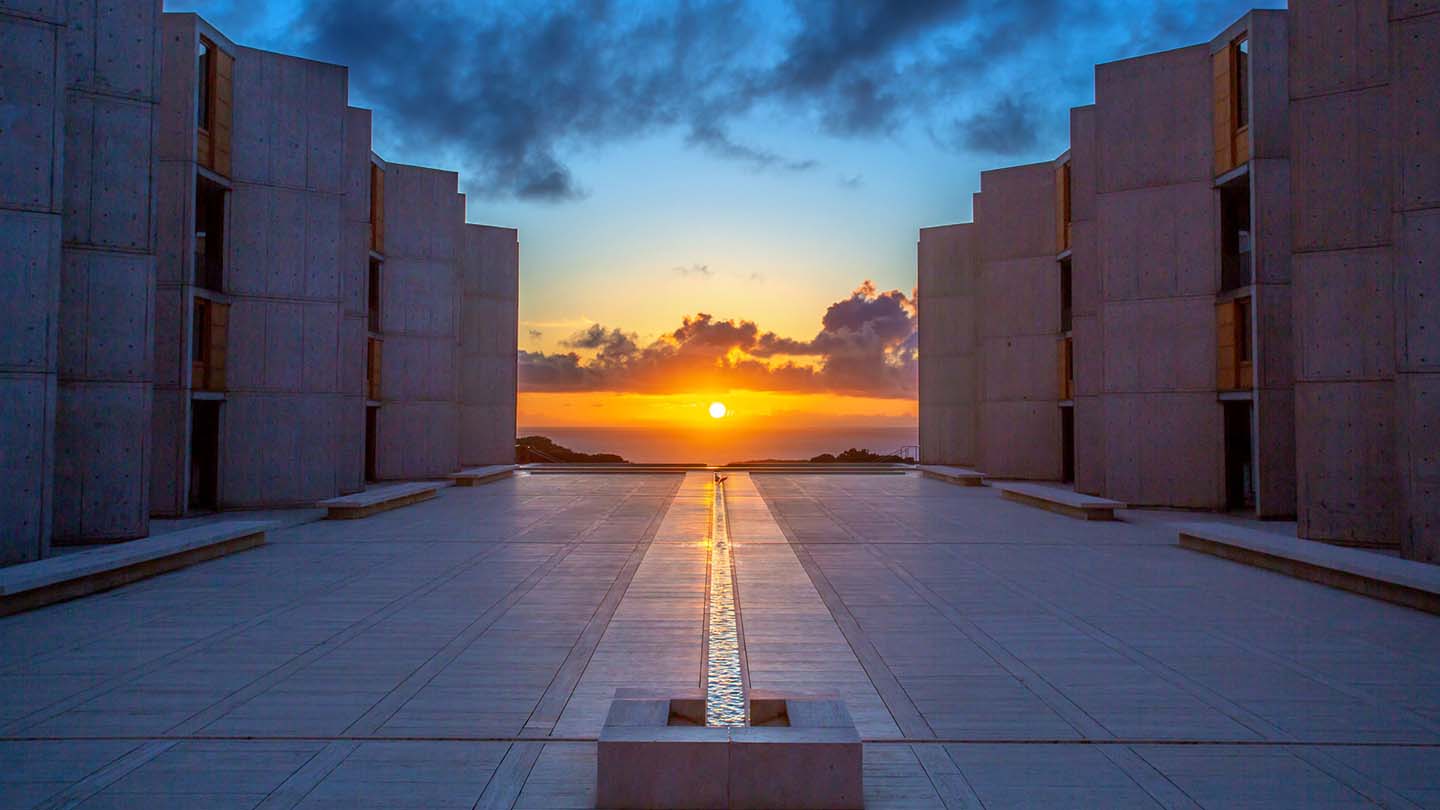
▲ Salk Institute for Biological Studies Photo: wallpapersafari.com
Louis Kahn used water molds to create an illusion of light and shadow "Kimbell Art Museum"
The Kimbell Art Museum was designed by Louis Isadore Kahn in 1972 and received the 25 Year Award from the American Institute of Architects. Based on the experience of just completing the design of the Salk Institute for Biological Studies, the materials of fair-faced concrete, stone and wood were used. The fair-faced concrete structure is used as the main body to create a building with a "light theme". The vaulted ceiling of a classical building (temple) is used to allow natural light to diffuse along the glass skylight of the barrel vault and into the suspended wing-shaped aluminum reflectors. The radiation brings a warm luster to the clear water mold on the surface of the building's vault, and the soft lighting provides a perfect viewing experience for the museum.
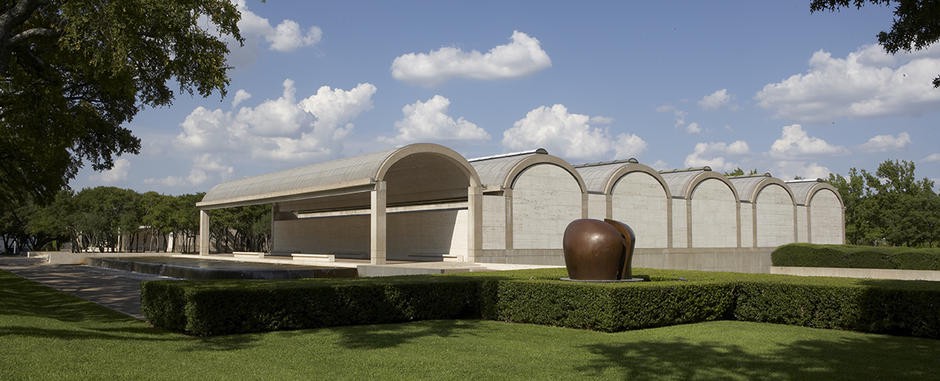
▲ Kimbell Art Museum Photo: artgeek.medium.com
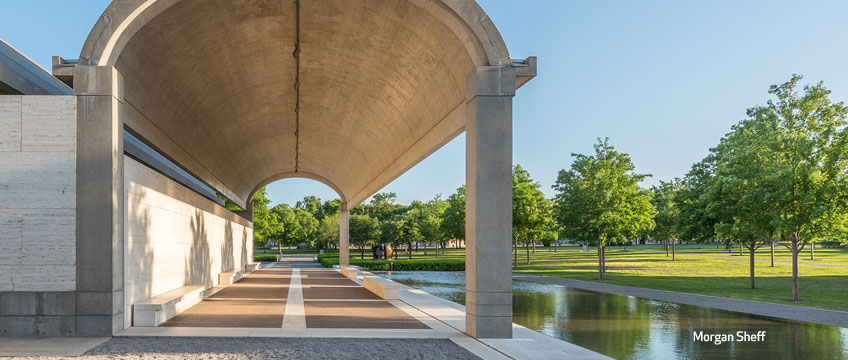
▲ Kimbell Art Museum Photo: aia-mn.org
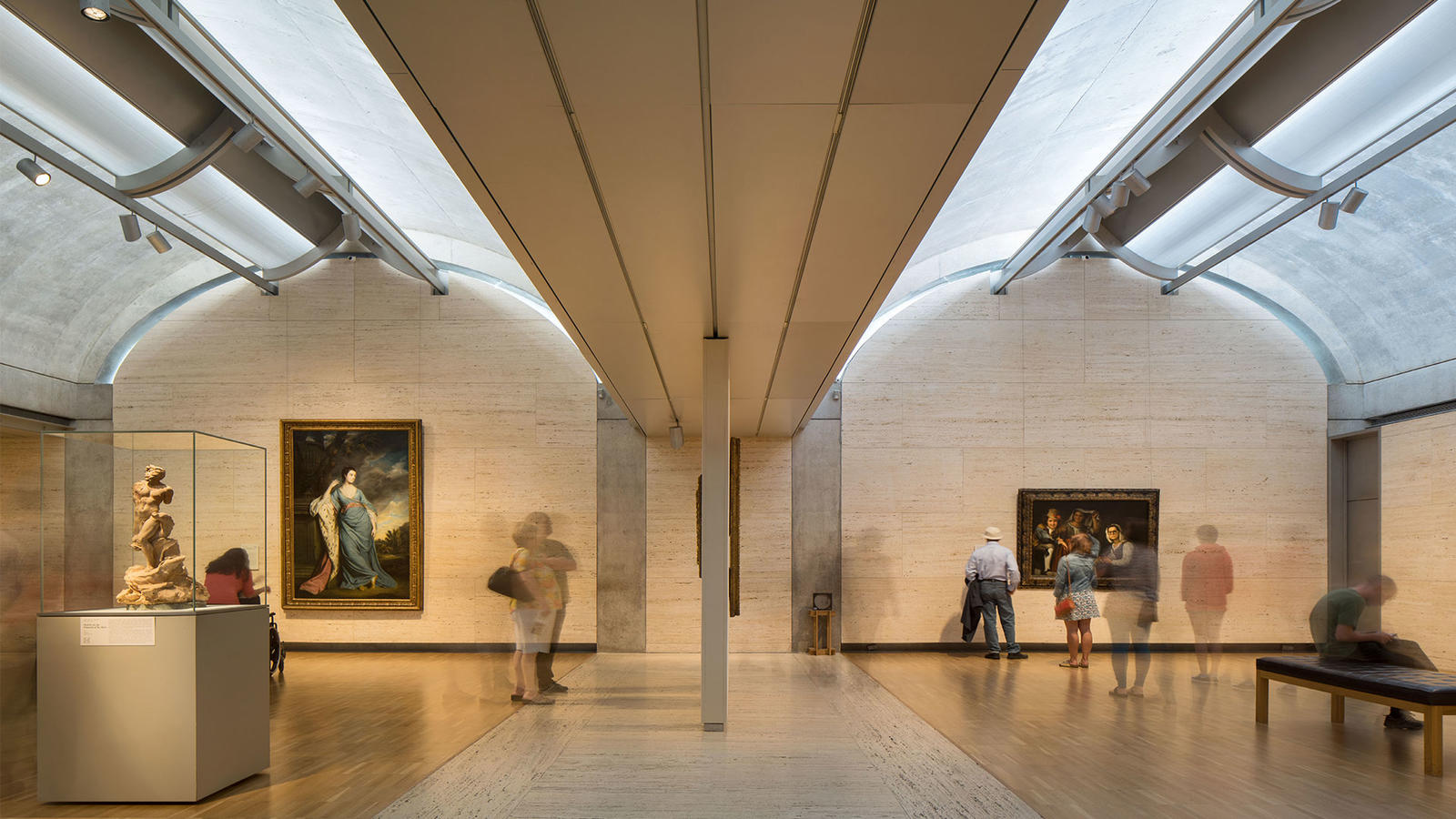
▲ Kimbell Art Museum Photo: kimbellart.org
Tadao Ando's artistic clear water mold of light and shadow "Church Trilogy"
In Asia, with the recent opening of He Art Museum, the love and admiration for Tadao Ando's style has once again aroused. Shimizu Mold is the architectural design symbol of Tadao Ando (あんどうただお) for most people. Through the art of light and shadow, geometric lines, and natural design techniques, it restores minimalist and simple beauty. Among its famous buildings, the "Trilogy of Churches" (Church of Wind, Church of Light, and Church of Water) are all made of fair-faced molds, showing superb skills and finesse, introducing natural skylight and fair-faced concrete to achieve perfection. Balance gives people who come to the space the feeling of a private religious field.
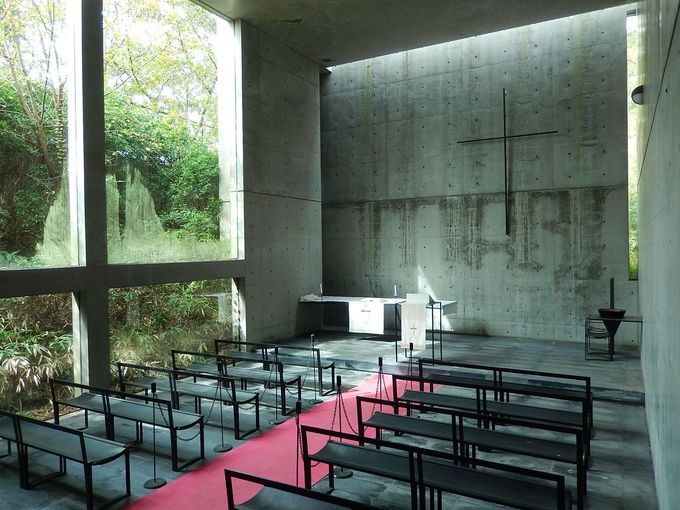
▲ Church of the Wind Photo: guide.travel
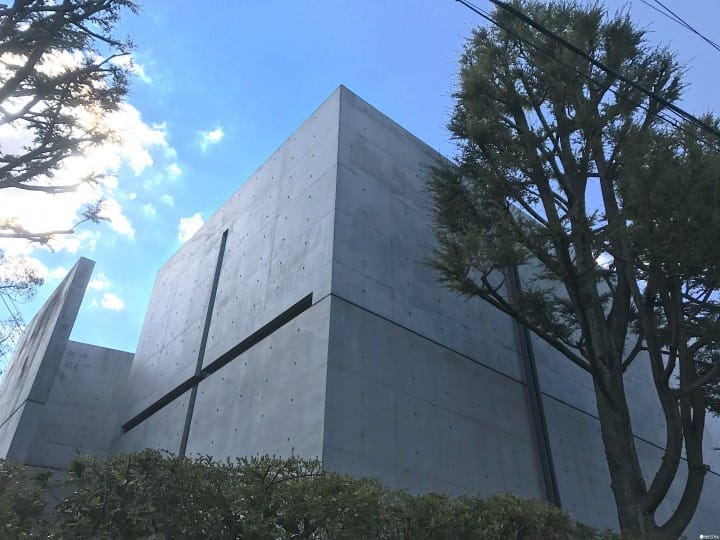
▲Church of Light Photo: matcha-jp.com
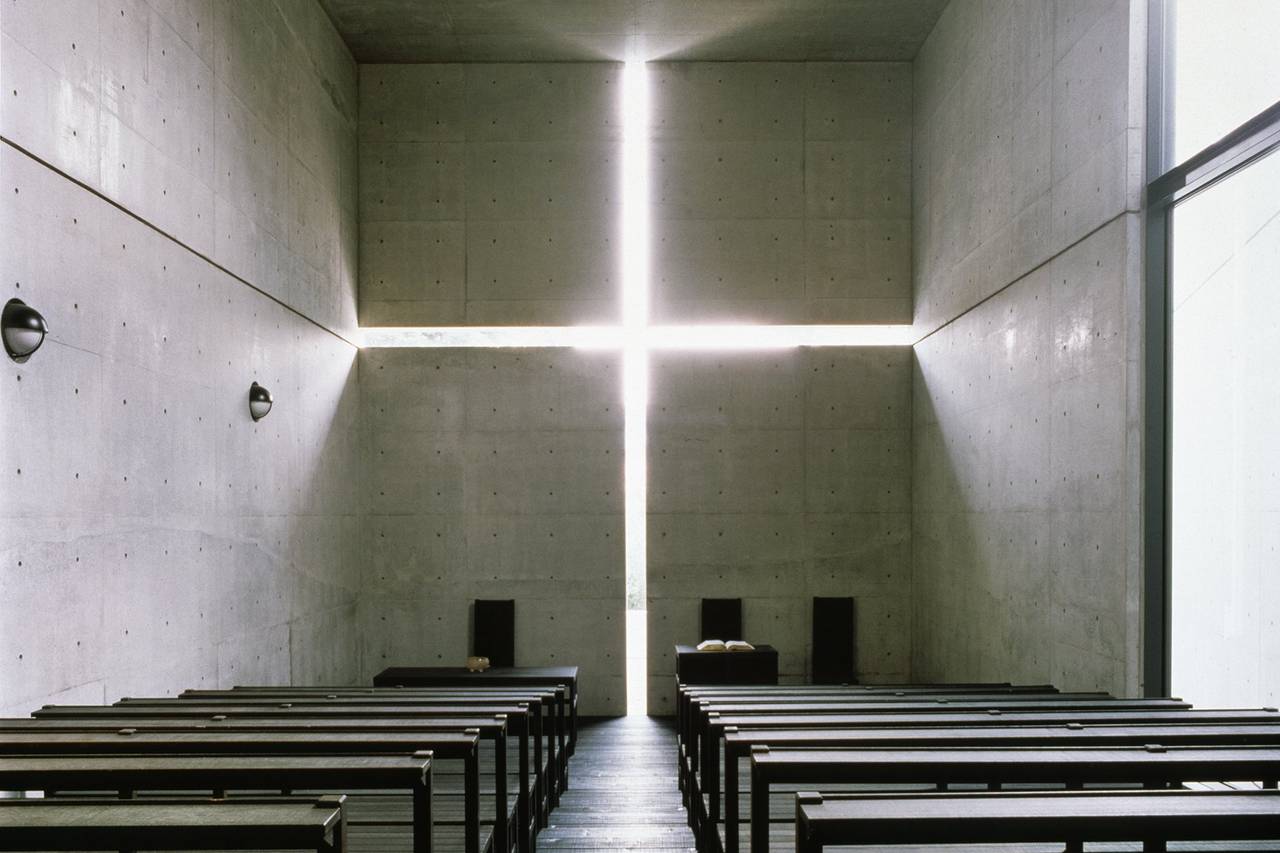
▲ Church of Light Photo: TIM GRIFFITH/ESTO
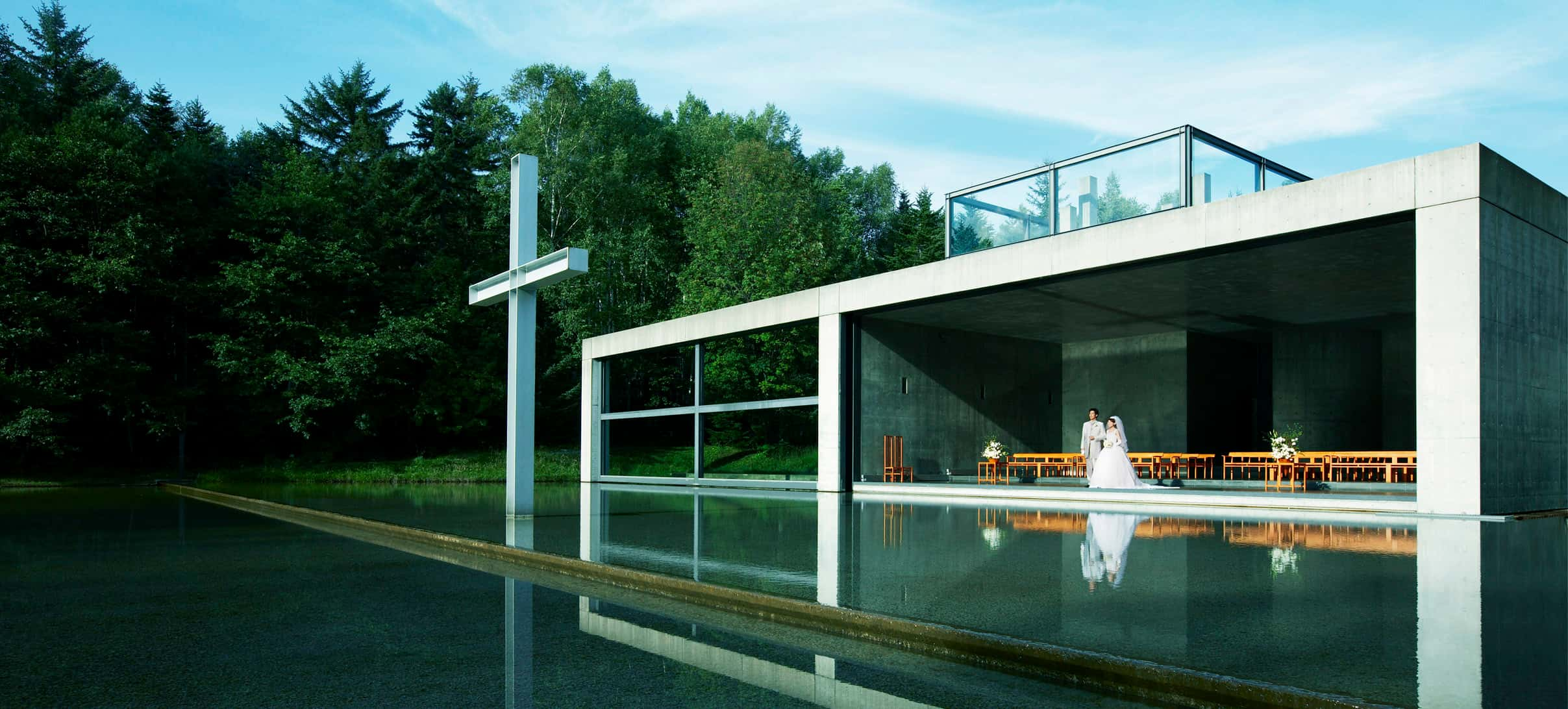
▲ Water Church Photo: cestbonweddings.com
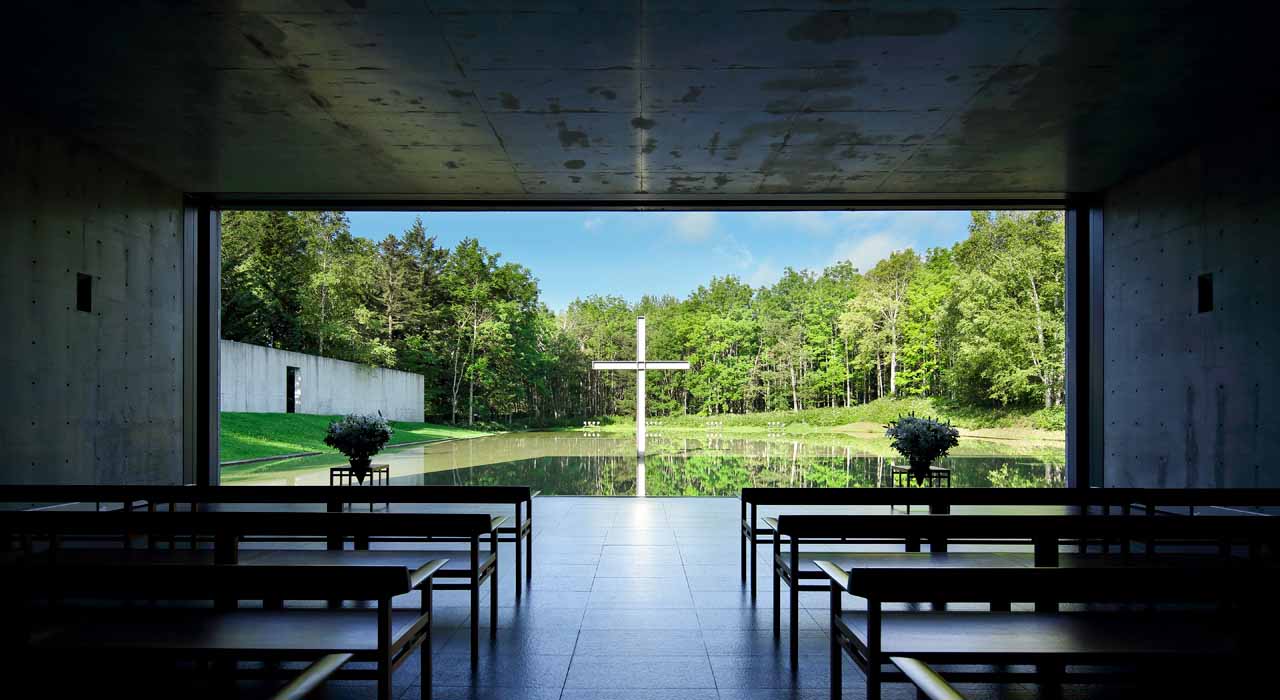
▲ Water Church Photo: snowtomamu.jp
Nowadays, more and more architectural designers use fair-faced concrete technology to decorate the outer surface of walls.
Architect Chen Bingxin uses low-key and precise modern water molding methods to present the spirit of modern craftsmen.
The home space is decorated with elegant accessories in earth tones, conveying a sense of returning to nature.
interior space-Avenue of Stars➦
construction space-Taichung Fu's House➦
For any architectural or interior design needs, please feel free to contact us:B-Studio online consultation