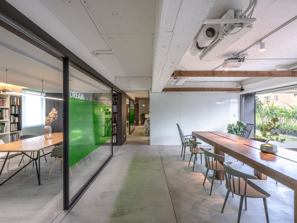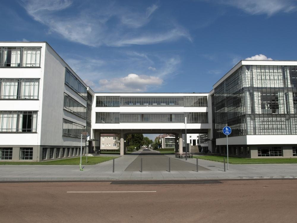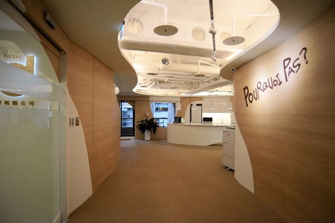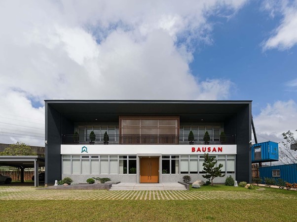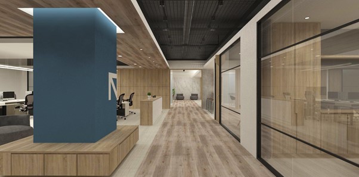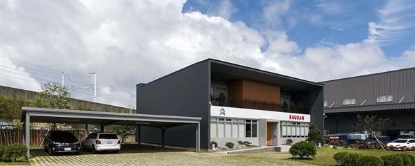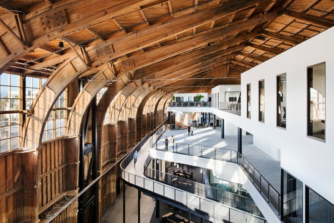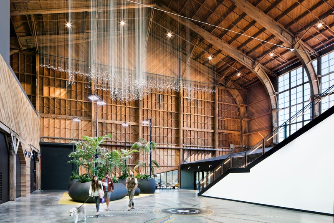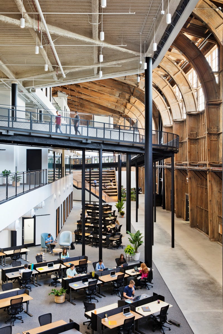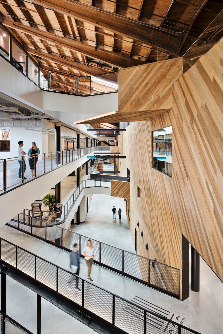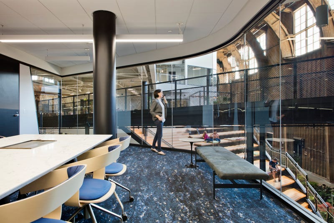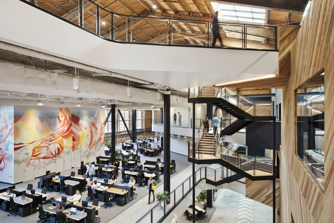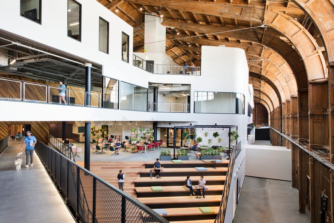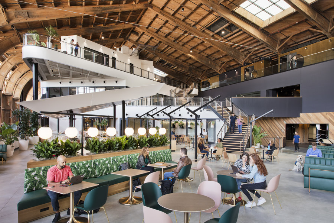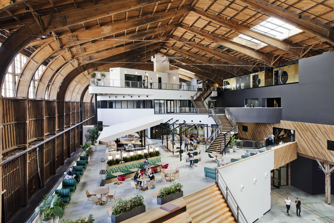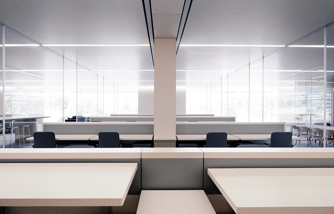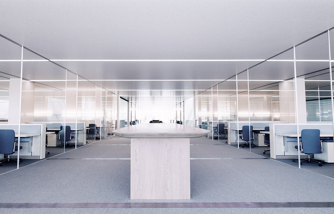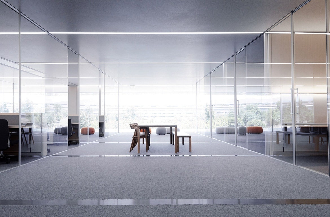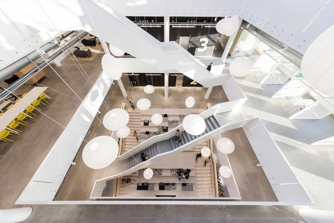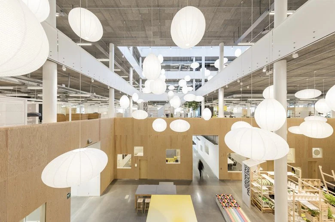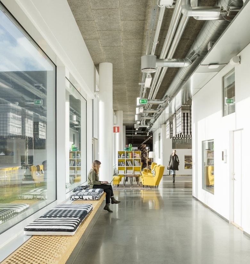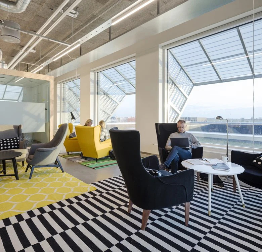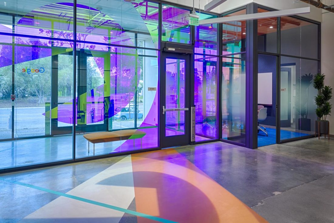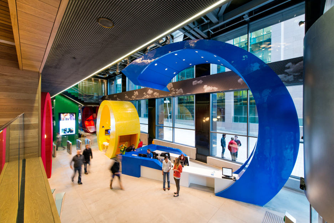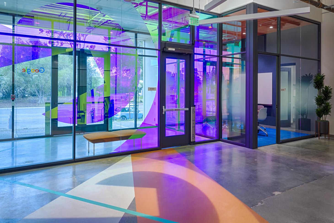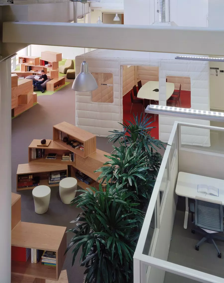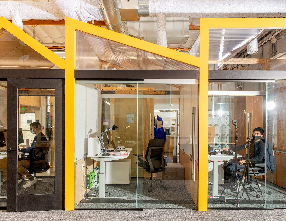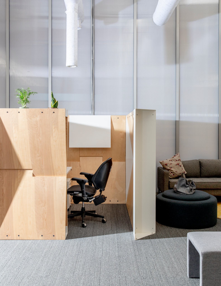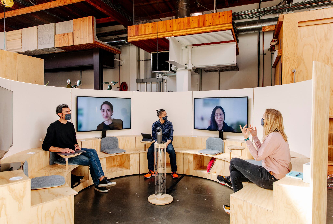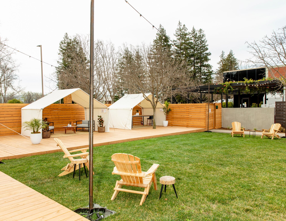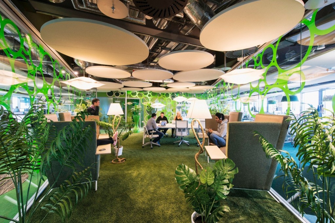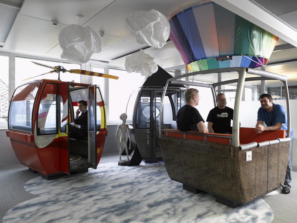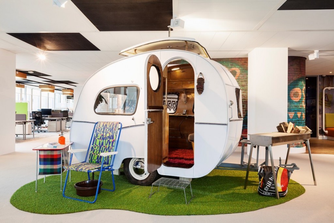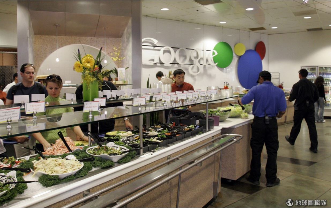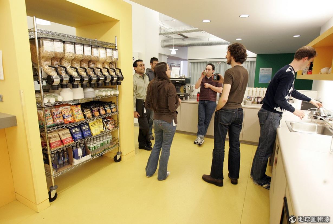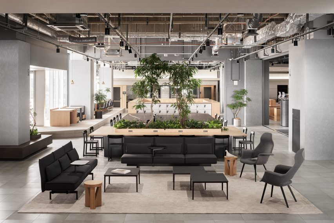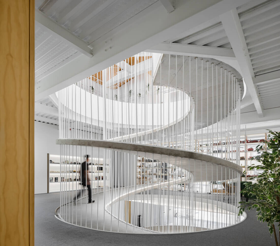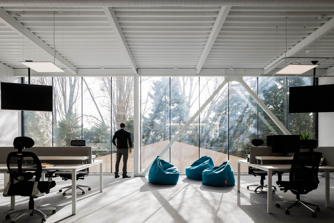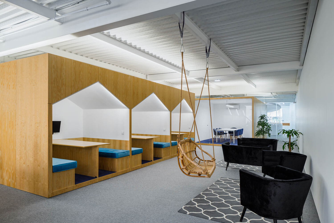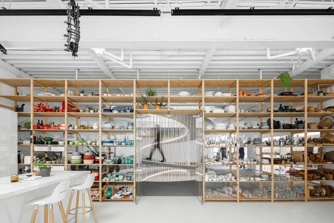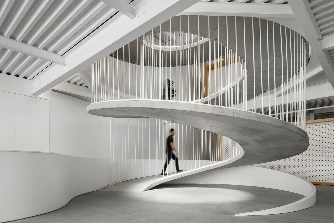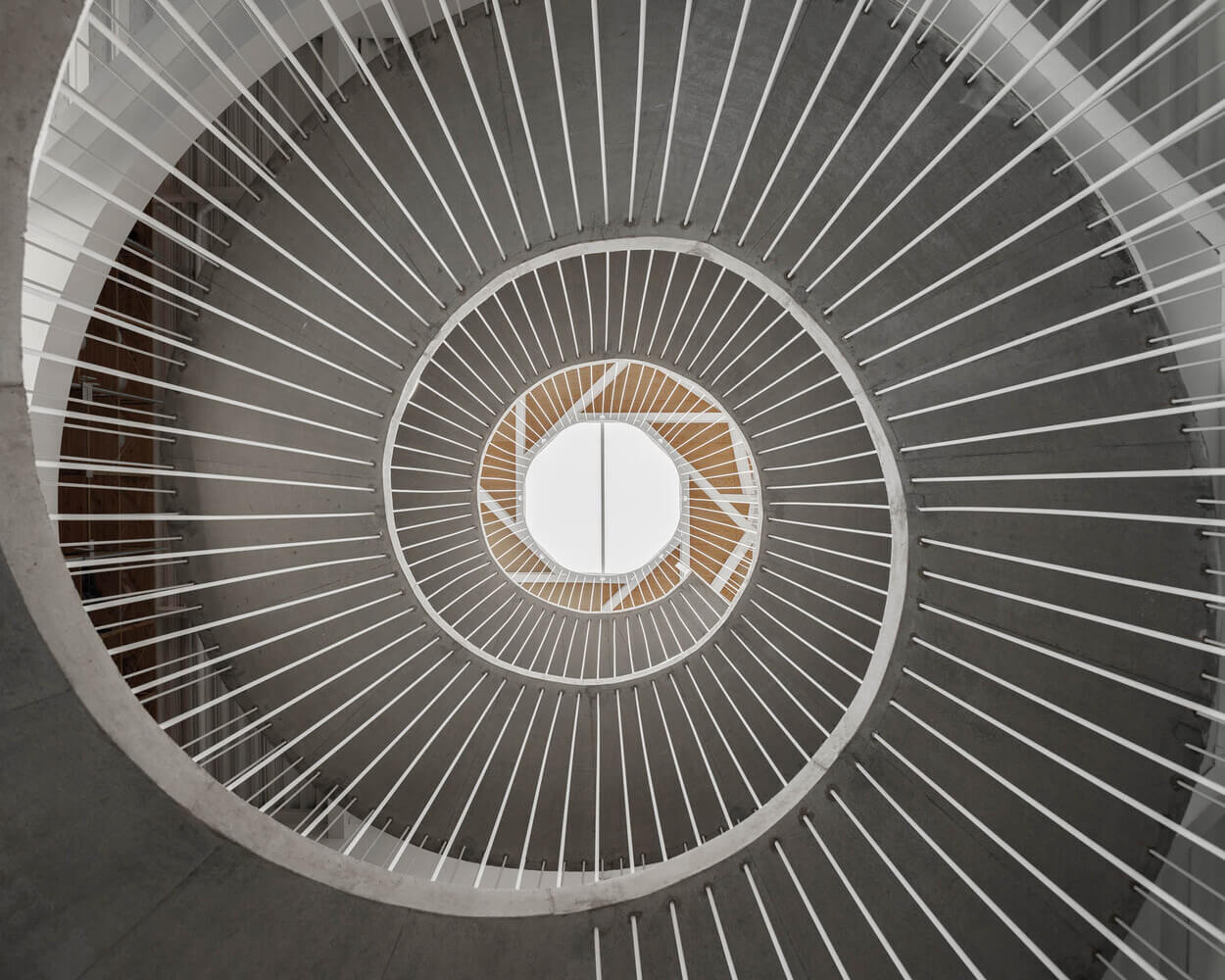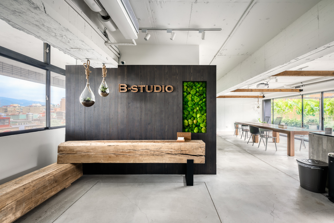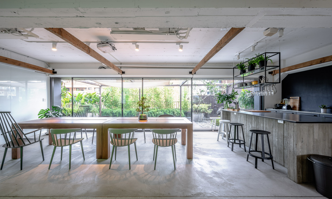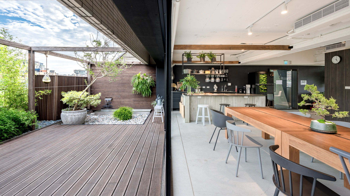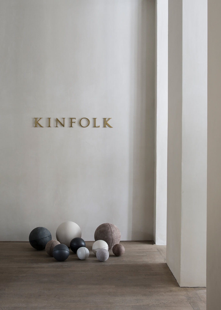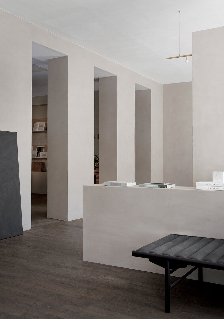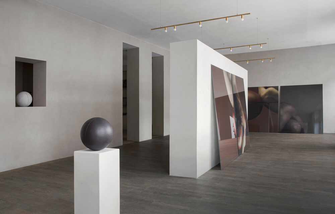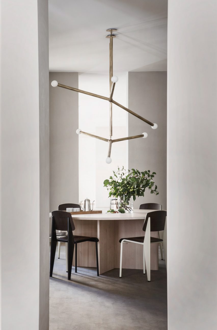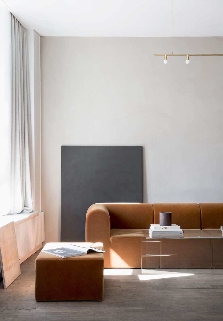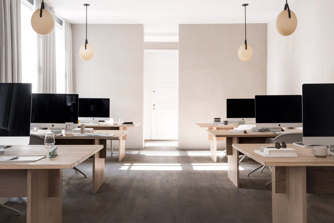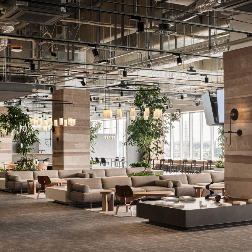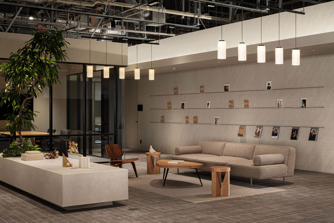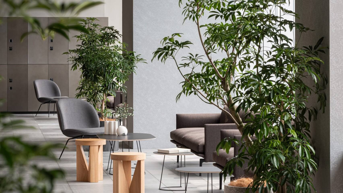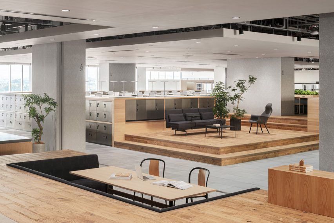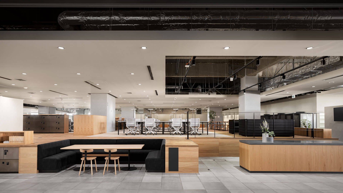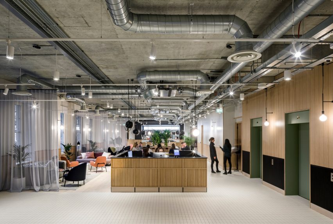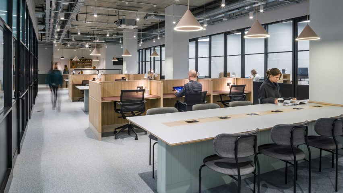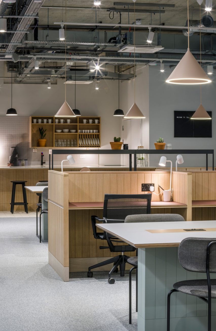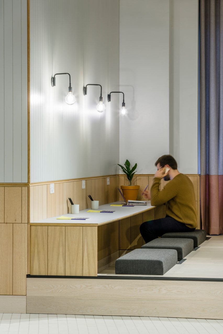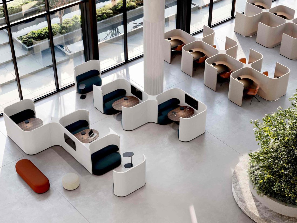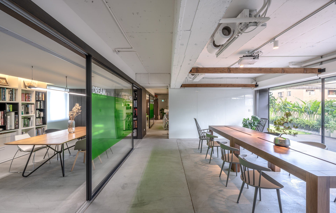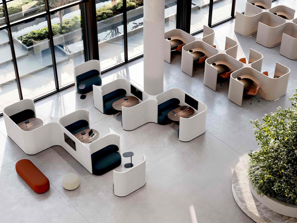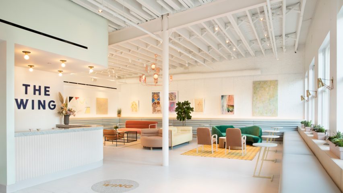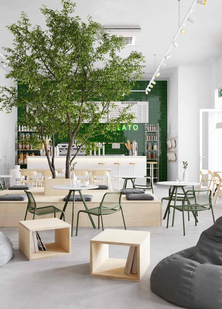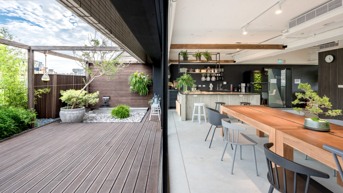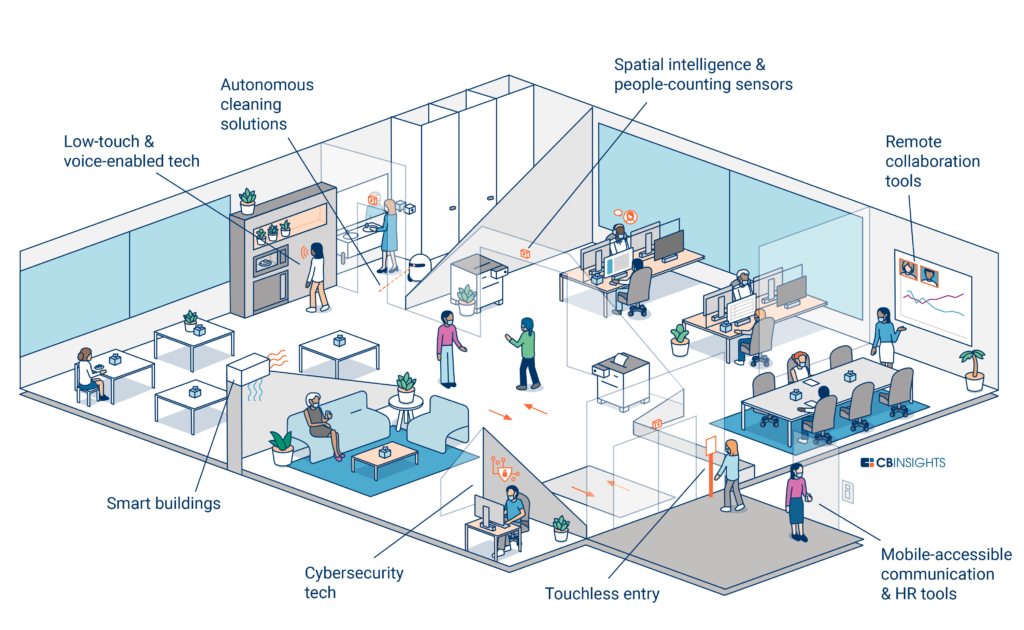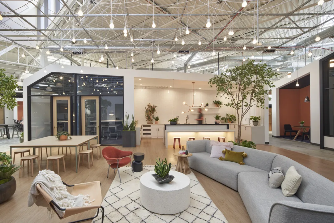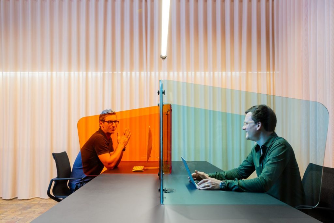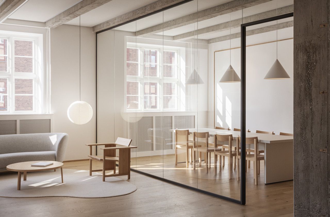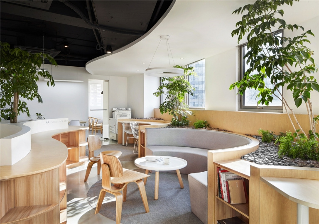Four design tips to create high-standard office decoration! Office decoration design report for you. How to plan office decoration? Four major design points to create a high-standard office space!
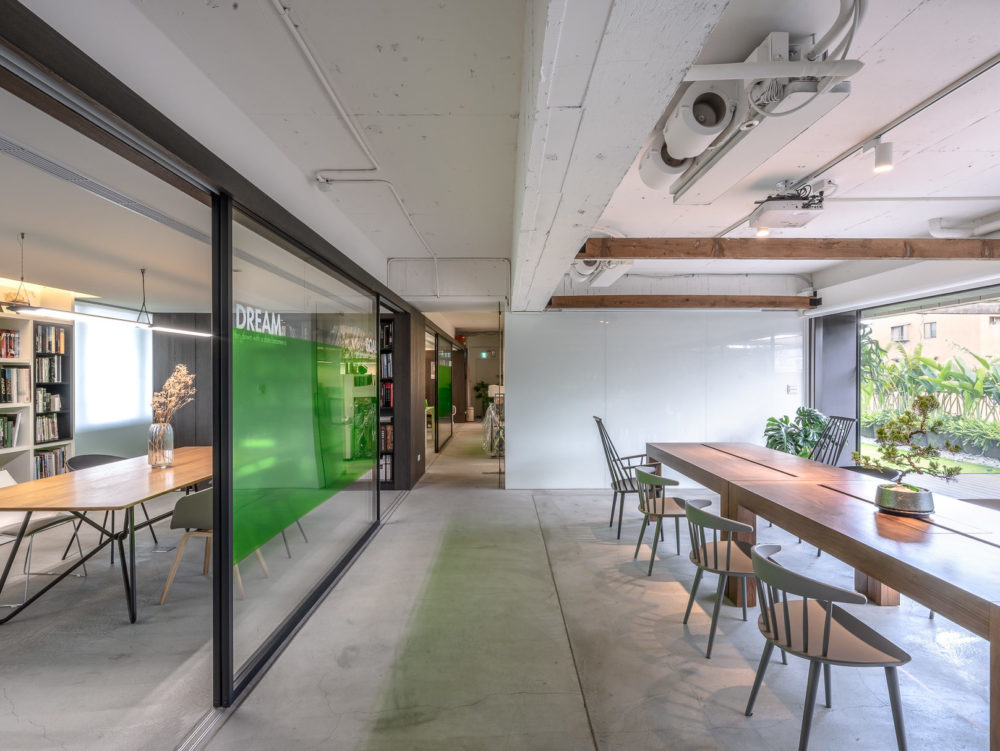
Office decoration represents the image of the company, integrates the company's philosophy and space design, conveys corporate values, and establishes the first impression to the outside world. Good office design can not only increase work efficiency, but also reduce the burden on employees. However, many business owners do not understand the office planning process and design considerations. They often ignore space planning for the sake of aesthetics. Let’s explain it to you below. The office design process and four key points will help you create your ideal office space.
1. Office decoration planning process
The process of office decoration is very tedious, takes a long time and has many details. Each step is closely linked. If you are not careful, you may make a big mistake. Therefore, it is very important to understand the process of office planning, not only to confirm the overall style, but also to You can check the decoration progress. The following will tell you the process of office decoration planning:
- Step 1 Select the office location: Confirm the office location, whether it requires long-term lease, short-term lease or self-owned land.
- step 2 Determine the office design style: Integrate the company culture into the space design and convey the corporate philosophy.
- Step 3 Find an interior design company: Find an interior design company with good reputation.
- Step 4: The designer measures the dimensions and discusses the requirements in detail: The designer measures the dimensions of the office and discusses the design requirements in detail with the owner.
- Step 5 Quotation: The design company reports the overall planning price according to the owner's needs.
- Step 6 Preliminary proposal: Design the preliminary proposal and plan, and sign the design contract after confirmation.
- step 7 3D design drawing: The designer provides a 3D design plan for the office.
- Step 8 Selection of building materials and furniture: Select appropriate building materials and furniture based on corporate philosophy and needs.
- Step 9 Sign the project contract: Confirm the office decoration time. It is best to avoid the rainy season. The designer must strictly control the decoration stage.
- Step 10 Acceptance: The owner accepts the office design results.
2. Four key points in office decoration
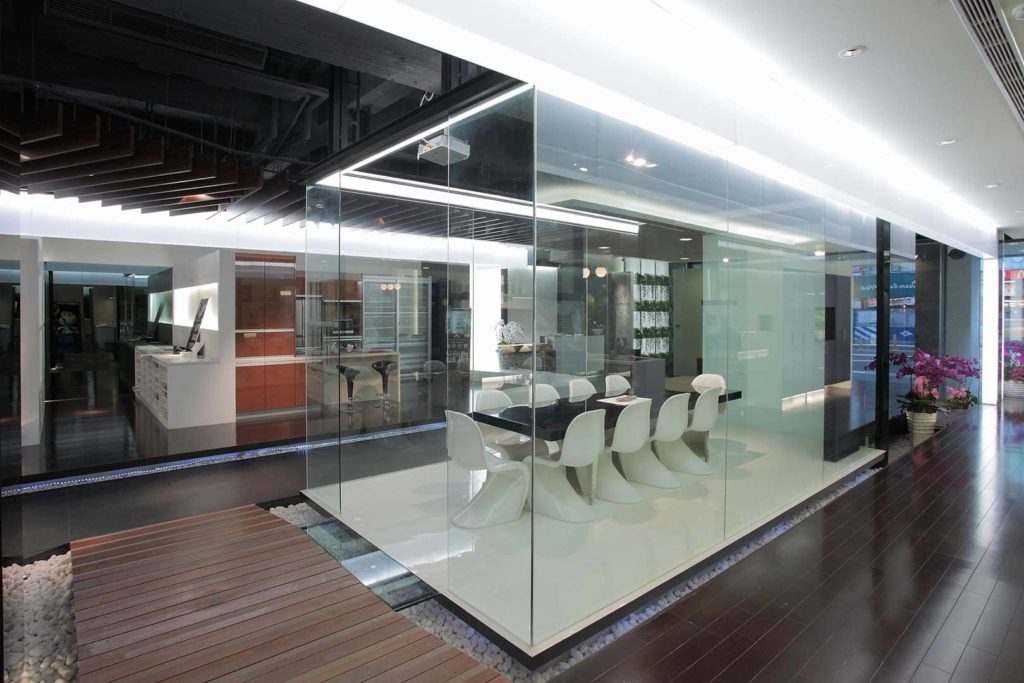
1. Proper lighting and illumination to improve work comfort
Many research data show that indoor lighting can affect people's communication, mood and work efficiency. Therefore, office lighting is very important, but it is often ignored. Lighting design is based oncolor temperatureK quality is used as the standard. In office lighting, you can generally choose: yellow light, neutral light, and white light. Each of the three types is suitable for different atmospheres:
| type | K value | tone | Applicable area |
| yellow light | 2700K-3000K | Orange tone, warm, stable and relaxing | Home living room, bedroom |
| neutral light | 3500K-4200K | Mixed tones, pleasant, soft and peaceful | Home bathroom, office, walkway |
| white light | 5500K-6500K | Blue tones, focused and bright | Reading area, office area, conference room |
Neutral light and white light are mostly used in offices. If you need to think and concentrate, you can use white light; if you need simple lighting, you can use neutral light.
2. Smooth moving line design and space planning effectively improve work efficiency
Smooth office circulation can not only reduce the occurrence of collisions, but also separate different work areas and improve the convenience of future offices. When planning the circulation, the relative positions of entrances and exits, office areas, tea rooms, toilets and other areas must be considered. Avoid being overly complex. In terms of space planning, the nature of the enterprise needs to be considered. For example, a trading company keeps a large number of documents and information, so it requires a large range of storage space; in terms of clinics, there are needs for patient consultation, so a large number of personal clinic rooms are needed.
Moving line design and space planning can be combined with corporate philosophy and coordinated with each other to create a perfect office environment. For example:Taiwan DentsuIn the office, colorful color blocks are used as the main tone, streamlined ceilings are used to guide movement lines to different spaces, and many corners where you can stay and discuss are planned in the overall office space. This not only meets the needs of the advertising company, but also conveys creativity Lively company image.
3. Furniture design depends on the lease period, and the software and hardware are different.
The soul of home furnishings and furniture office design is that in addition to the matching of materials and colors that must conform to the corporate image, the style selection of soft and hard furnishings is also very important, but is often overlooked.
| type | illustrate | Example |
| Soft decoration | Light weight, easy to dismantle and move home furnishings, furniture, etc. | Lighting, curtains, carpets, hanging paintings |
| Hardware | Decoration, painting, walls, etc. added to the structure of the house | Ceilings, partitions, built-in furniture |
If the office space is rented, soft furnishings should be used to make it easier to move and demolish when the lease expires. If the office is owned, more hard furnishings can be used. Basic hardware safety and security must be determined before decorating. Complete.
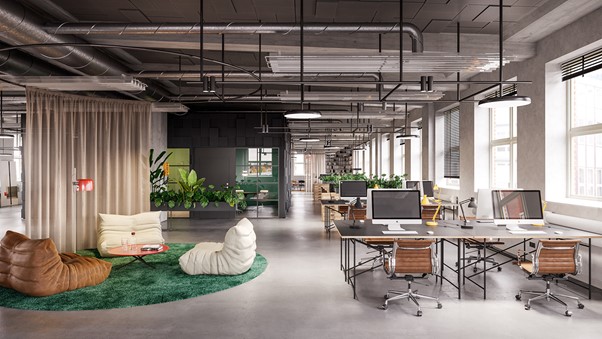
4. The decoration combines with the company's image and displays corporate values.
The style of office decoration should be arranged and designed taking into account the nature of the company and corporate image. The establishment of style can increase the cohesion of employees and deepen customers' impression of the company.Taking the office environment of the Dental Aesthetics Center as an example, in order to match the corporate philosophy and company image, the overall colors are mostly restrained pure white and gray tones, decorated with neat lines and geometric decorations to create a space aesthetic of lightness, beauty and coordinated proportions. Showing the dental department’s persistence and taste in professional quality.
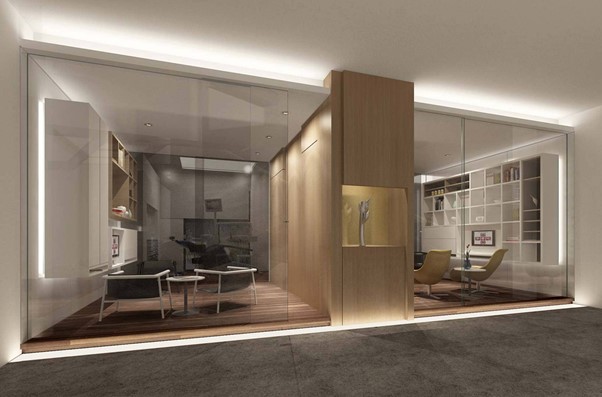
3. Office decoration recommendations—B–Studio
B–Studio adopts "people-oriented" architectural interior design. Its service scope covers: office design, factory interior design, factory office design, self-construction, etc. It has won many international awards and is only for customers.Create new life concepts and high-standard dream spaces! If you have any needs or questions, please come hereConsultation and contact!
Further reading:
