[Office Decoration] GOOGLE/APPLE/IKEA international-class office design to create a futuristic office!
The world's number one search engine - Google is famous for its high-standard office environment! Apple, one of the top ten most influential technology companies in the United States, and IKEA, Sweden's most famous multinational company, are also world-renowned for their unique office decoration designs !What are the unique charms of the offices of these multinational corporations? Let’s unpack the high-standard and desirable office designs below!
Google Spruce Goose Los Angeles Headquarters - a legendary aircraft hangar transformed into an office
Google, the world's leading search engine, is the world's most innovative and one of the most popular companies in the United States. At its Google headquarters in Los Angeles, it reused a Spruce Goose that had been stored for more than 30 years to create a new office space. The results are stunning!
A "building within a building" within a seven-story, 750-foot-long wooden structure, a unique design approach gives each floor a different shape, allowing daylight to penetrate each floor and new floor designs to accommodate Work spaces, collaboration spaces, and cafes are designed with circuitous routes to enhance spatial interaction. The colors and textures of soft furnishings are carefully selected or specially customized to complement the vibrant and diverse art installations. In order to pay tribute to the aviation history of the hangar, it combines the iconic styles of modern and past to create a different spark.
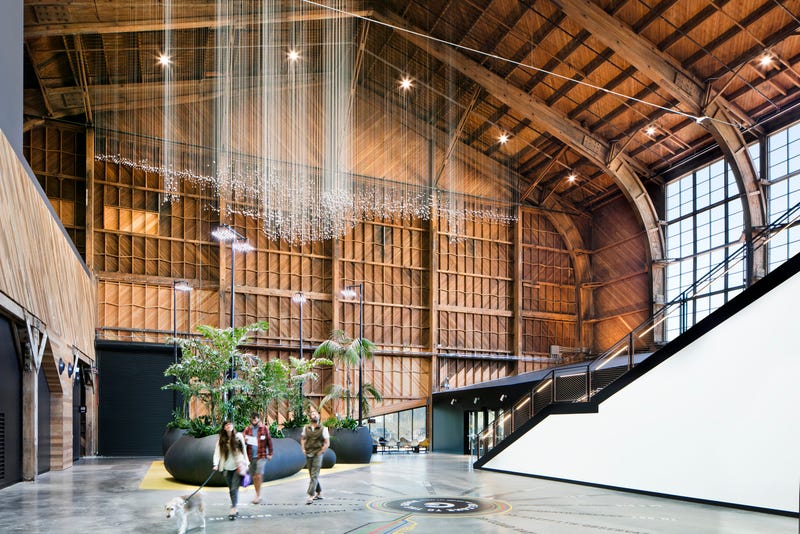
▲Google Spruce Goose Design: ZGF Architects LLP Photo: Connie Zhou
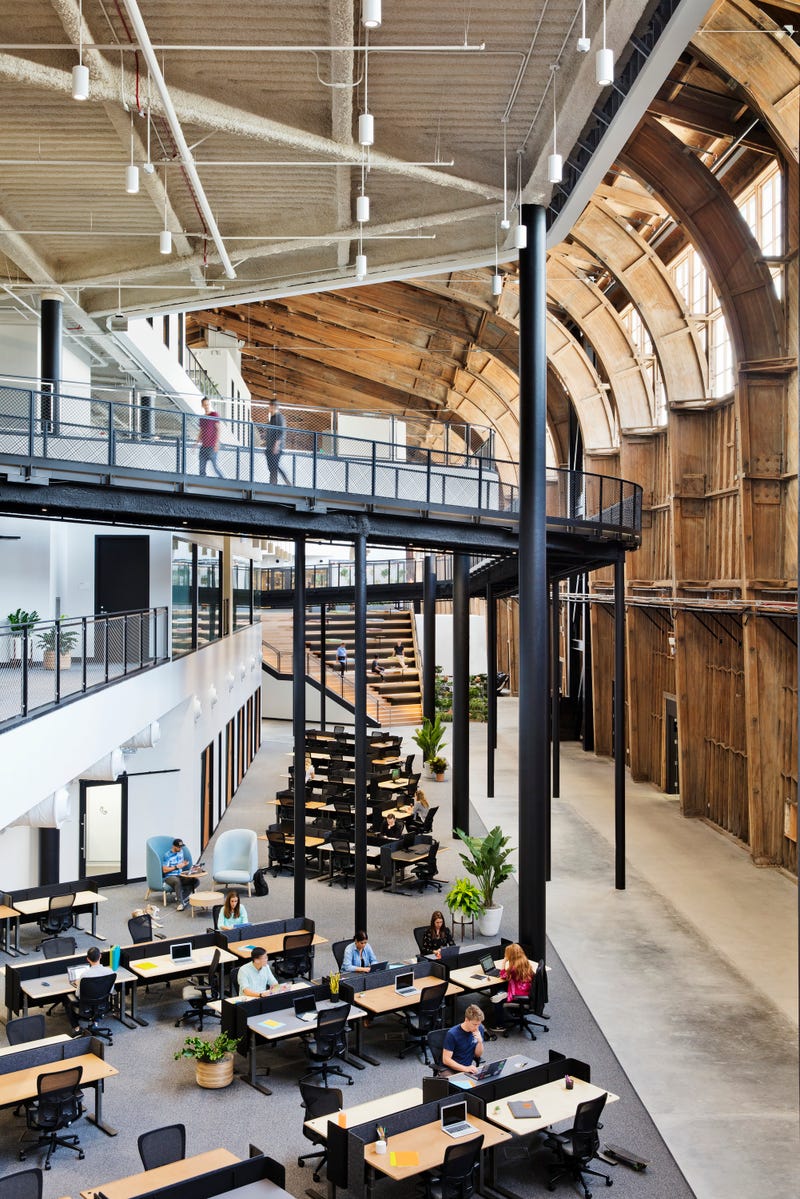
▲Google Spruce Goose Design: ZGF Architects LLP Photo: Connie Zhou
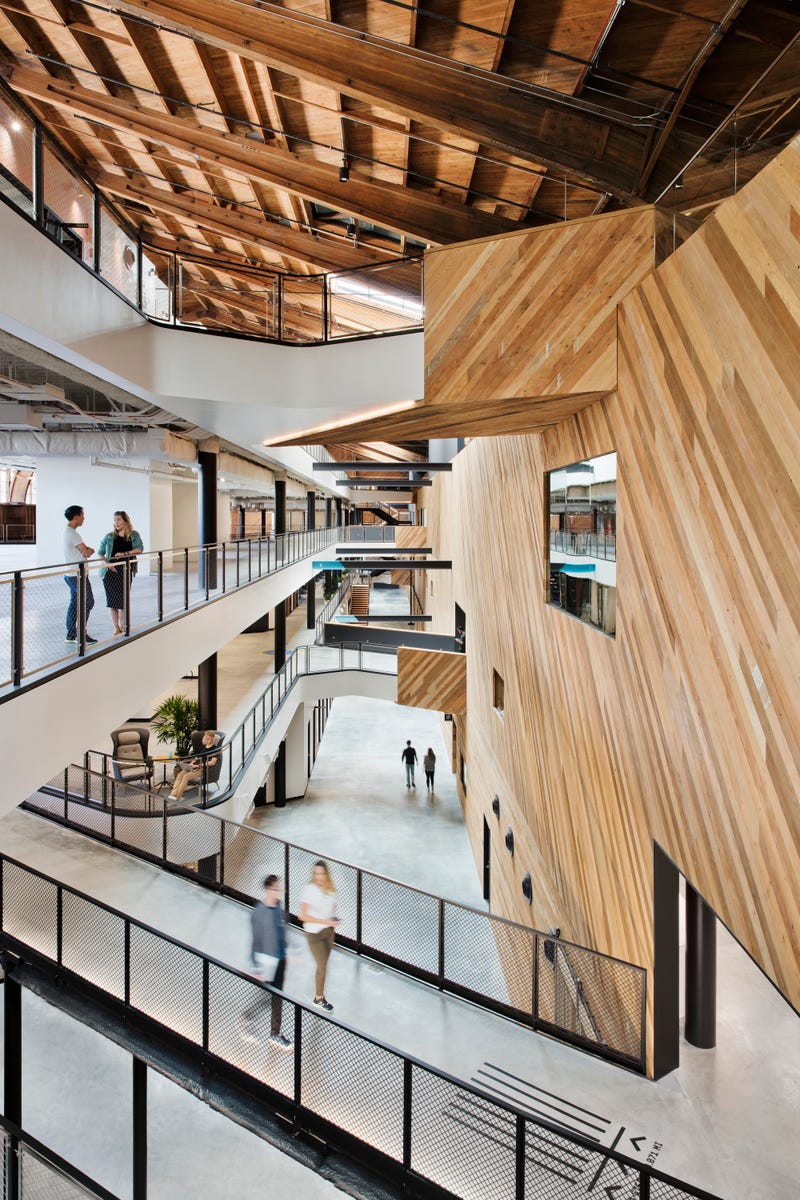
▲Google Spruce Goose Design: ZGF Architects LLP Photo: Connie Zhou
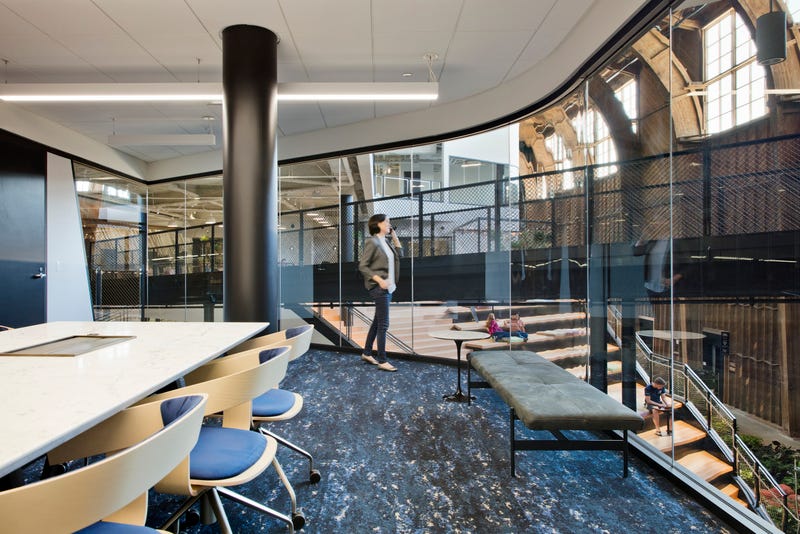
▲Google Spruce Goose Design: ZGF Architects LLP Photo: Connie Zhou
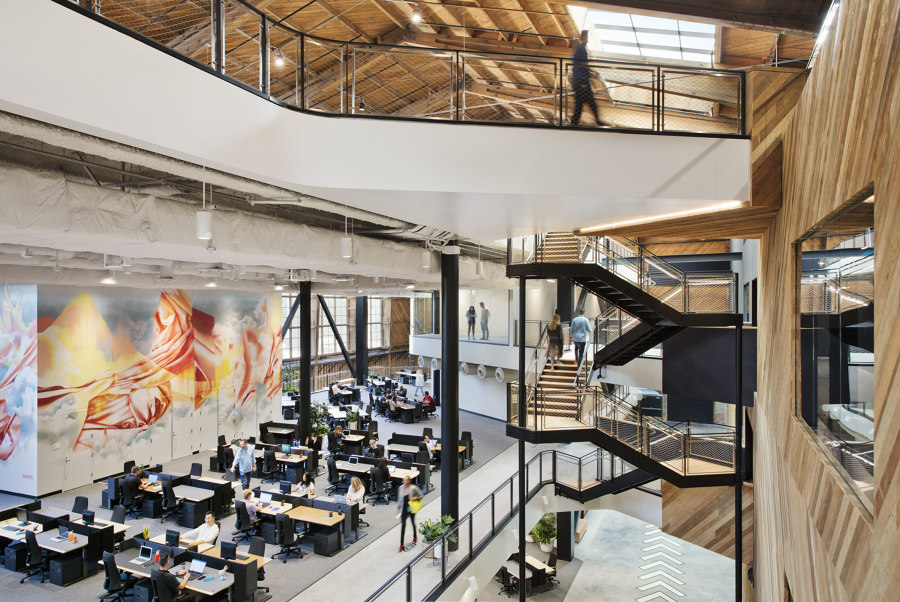
▲Google Spruce Goose Design: ZGF Architects LLP Photo: Connie Zhou
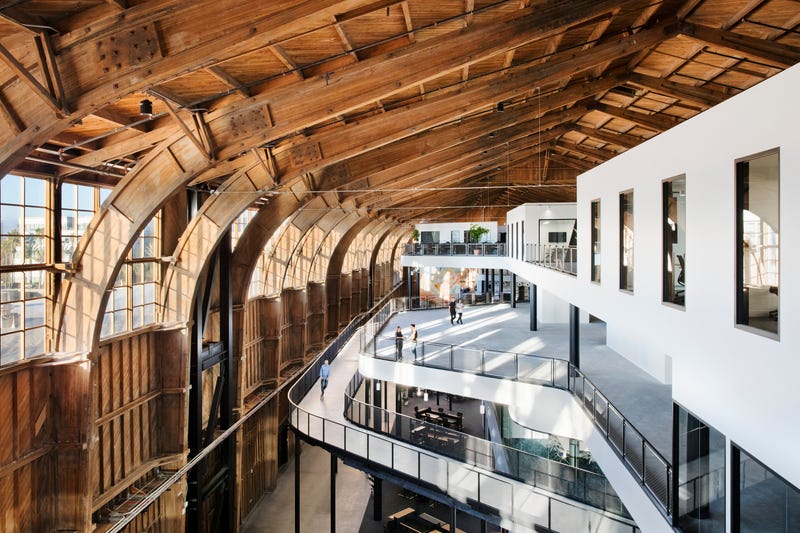
▲Google Spruce Goose Design: ZGF Architects LLP Photo: Connie Zhou
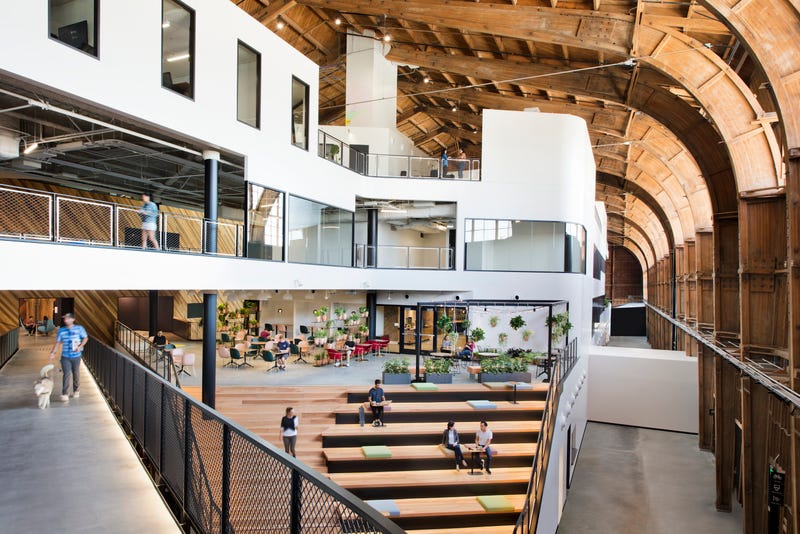
▲Google Spruce Goose Design: ZGF Architects LLP Photo: Connie Zhou
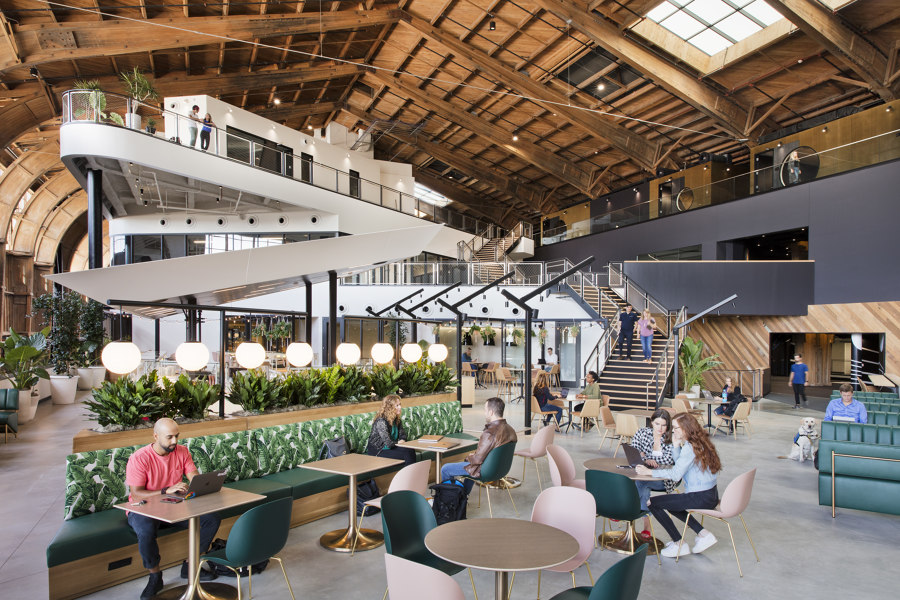
▲Google Spruce Goose Design: ZGF Architects LLP Photo: Connie Zhou
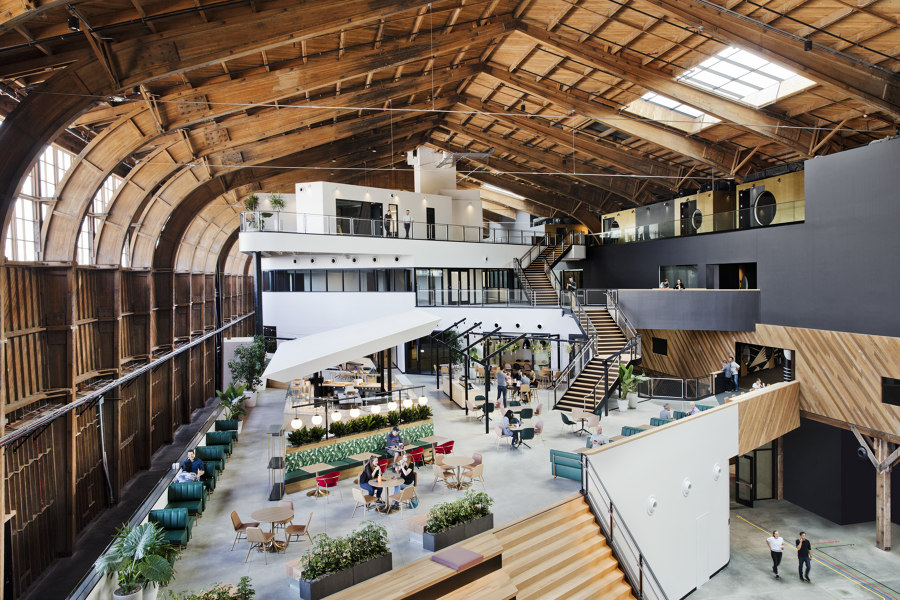
▲Google Spruce Goose Design: ZGF Architects LLP Photo: Connie Zhou
Apple Park Apple headquarters office – futuristic design
Apple, one of the top ten most influential technology companies in the United States, is a large technology manufacturer full of innovation and ingenious design. Its classic products iPhone and iPad will make "Apple fans" amazed and eagerly awaited! Apple Park is a place where Apple's creativity and creativity A beacon of unity, full of energy and design innovation designed to propel Apple into the future! The maple wood veneer provides an element of depth and warmth to the workplace, contrasting with refined metal finishes, polished concrete and square glass. Plus enjoy a sun-soaked fitness facility that seamlessly blends the outdoors with a mostly ultra-modern indoor setting!
The horizontal and vertical layout across four floors uses natural ventilation to make it the most environmentally friendly office building in the world. It saves nine months of heating and cooling costs every year and closely connects teams. Apple is not only The high-tech product design and even the futuristic office are quite desirable!

▲Apple Park Design: Foster+Partners Photo:Wallpaper*

▲Apple Park Design: Foster+Partners Photo:Wallpaper*

▲Apple Park Design: Foster+Partners Photo:Wallpaper*

▲Apple Park Design: Foster+Partners Photo:Wallpaper*

▲Apple Park Design: Foster+Partners Photo:Wallpaper*
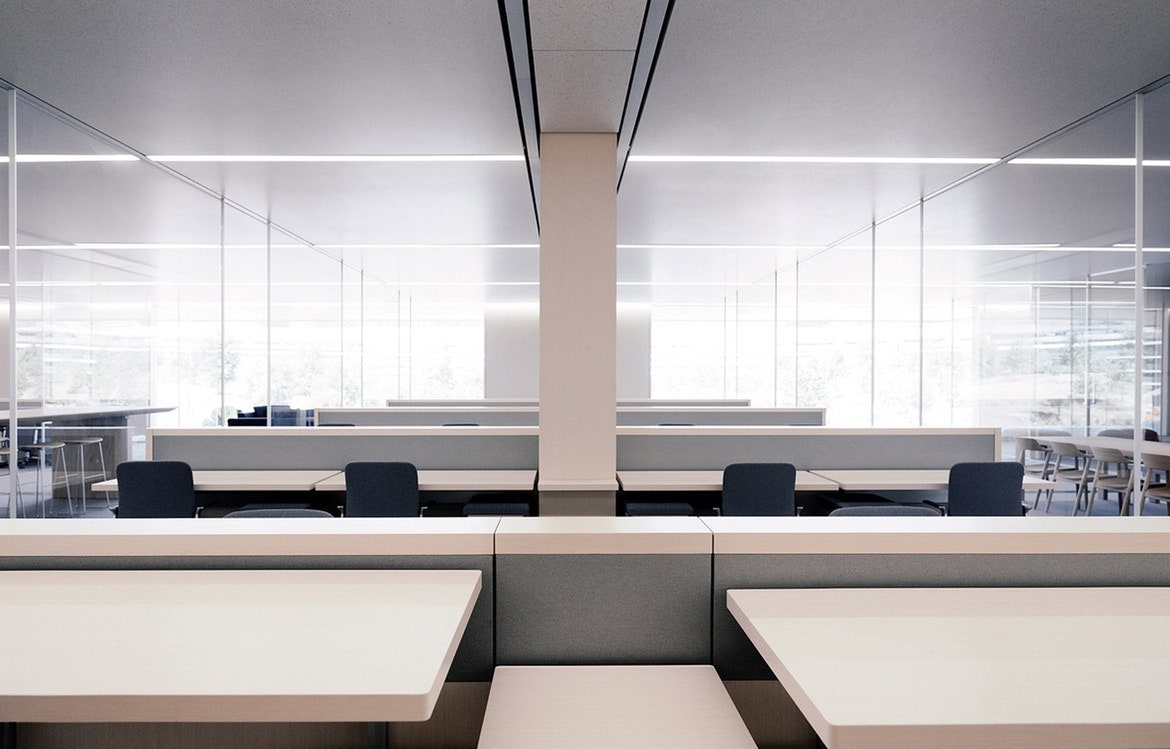
▲Apple Park Design: Foster+Partners Photo:WIRED
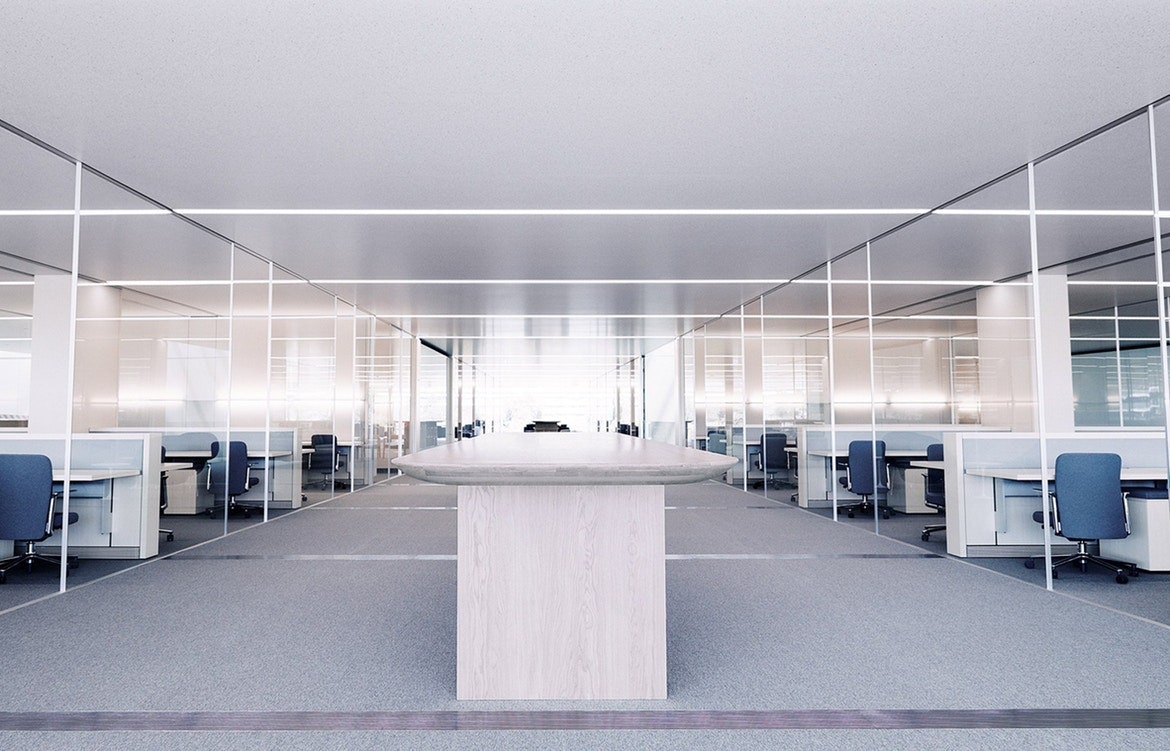
▲Apple Park Design: Foster+Partners Photo:WIRED
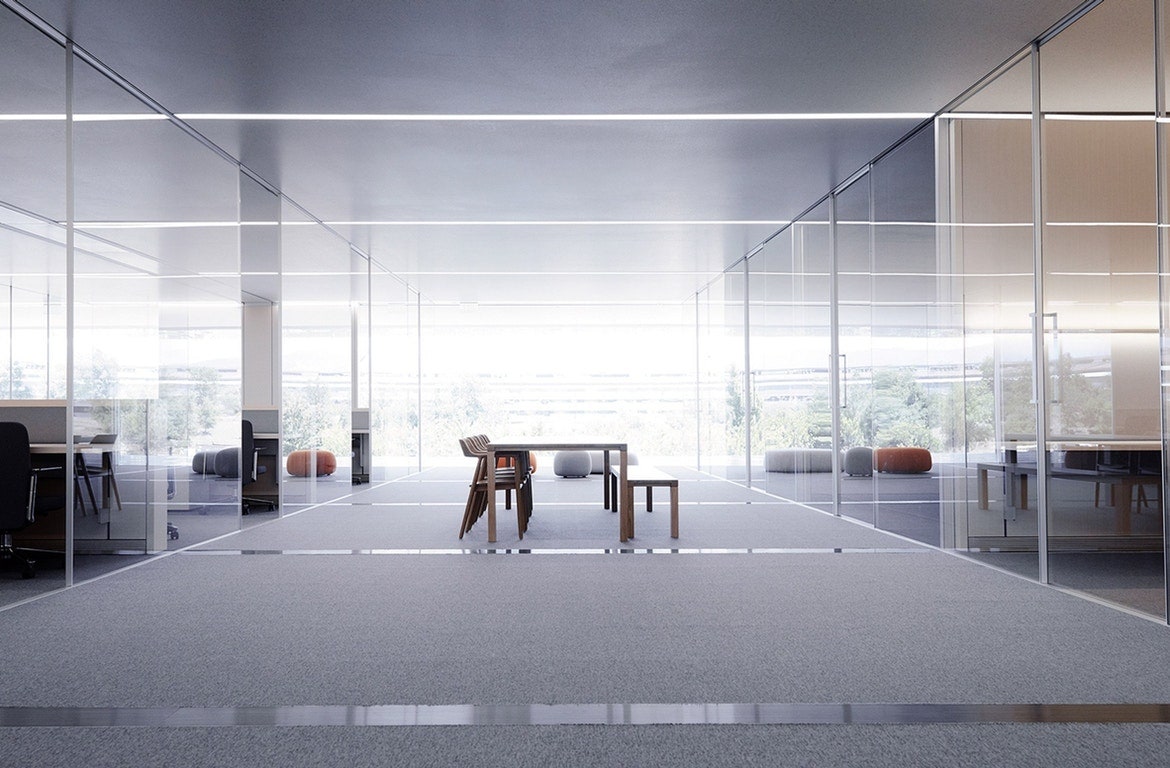
▲Apple Park Design: Foster+Partners Photo:WIRED
IKEA Swedish Headquarters-Creating a better living space
The combination of natural wood textures and kapok ceilings with IKEA's most representative design furniture is reminiscent of IKEA's emphasis on functionality, quality, and design aesthetics.
The conference center, foyer, open collaboration areas and cafe are located on the first floor, with free open spaces on the upper floors. The base of the atrium is formed by large stepped seating. Each level is designed to facilitate efficient work. , presenting a variety of functional designs, encouraging collaboration among teams through a spatial layout that connects multiple floors, and implementing IKEA’s vision of creating a better life for everyone!
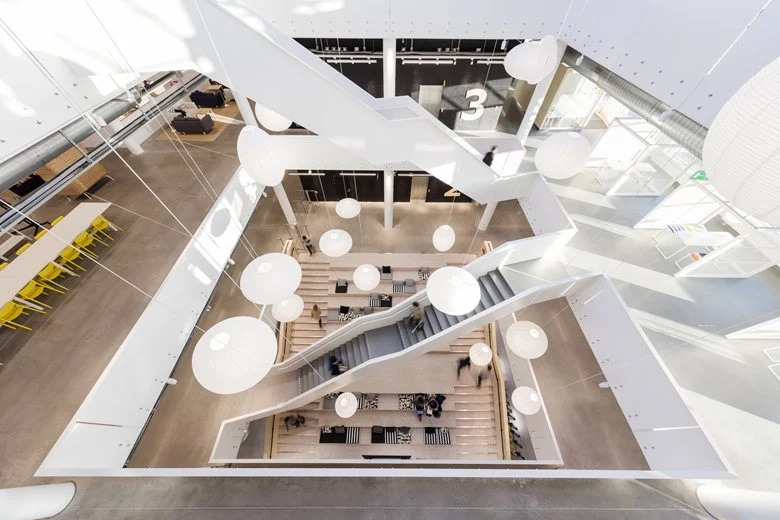
▲IKEA Hubhult Headquarters Design: Dorte Mandrup A/S Photo: Adam Mõrk
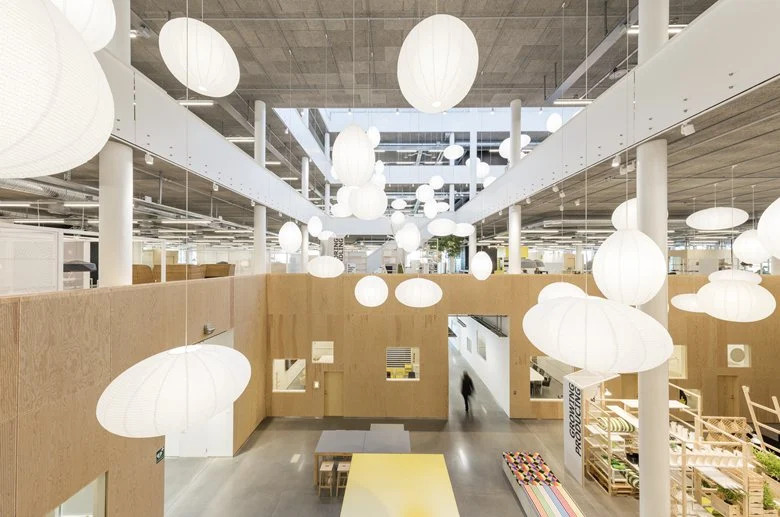
▲IKEA Hubhult Headquarters Design: Dorte Mandrup A/S Photo: Adam Mõrk
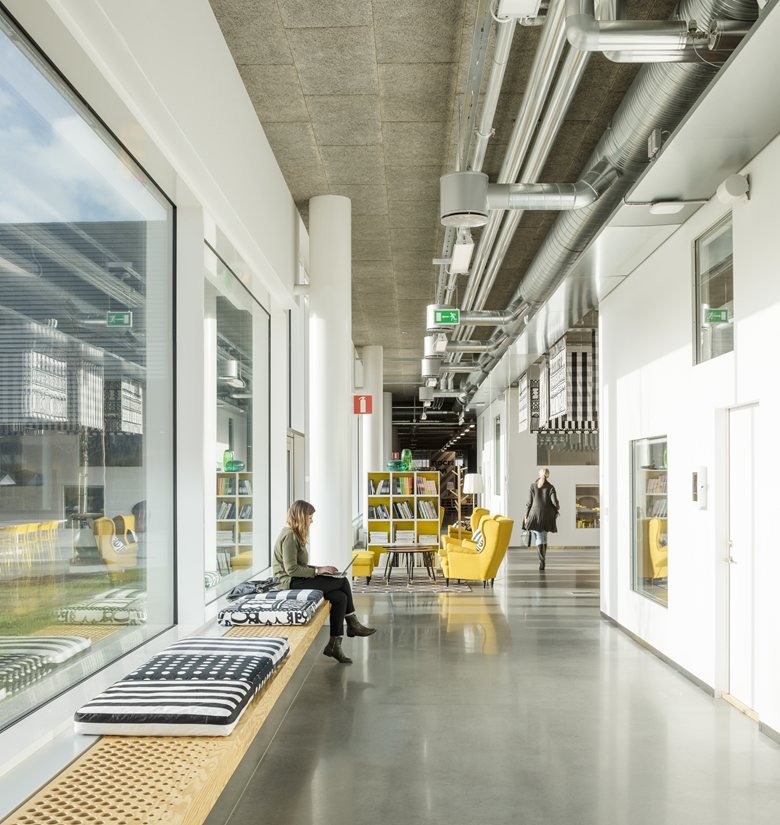
▲IKEA Hubhult Headquarters Design: Dorte Mandrup A/S Photo: Adam Mõrk
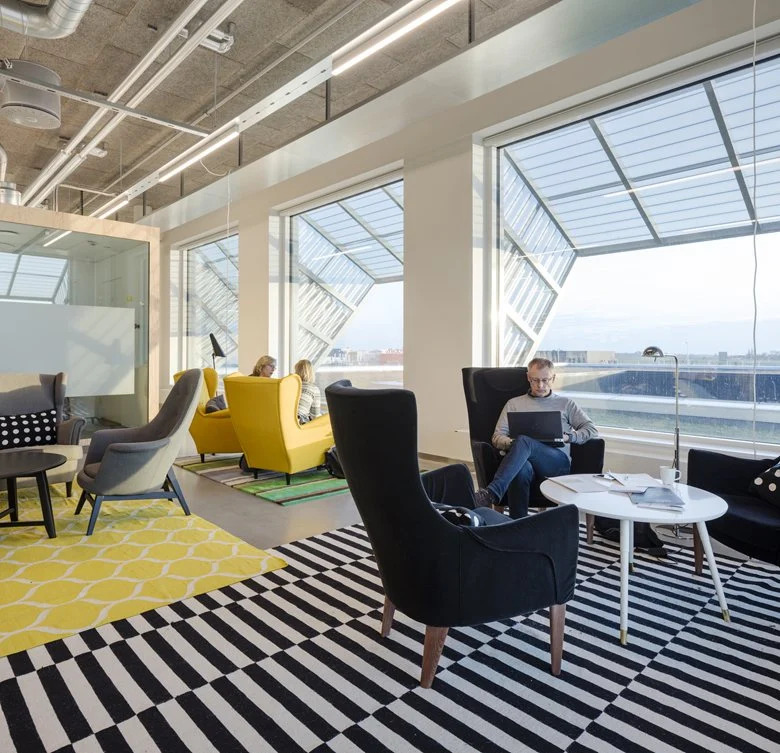
▲IKEA Hubhult Headquarters Design: Dorte Mandrup A/S Photo: Adam Mõrk
B-STUDIO is good at simple design. If you have any architectural or interior design needs, please feel free to contact us.:B-Studio online consultation
interior space-Avenue of Stars➦
construction space-Qing Shui Fu ➦