[2024 Office Design and Decoration] 5 novel decoration styles to create a new atmosphere in the office!
Office design style, like fashion, will change with the needs of the times and work types, and have different overall styles and space requirements. With the pursuit of innovative materials in design, what will be the popular office design style in 2022? Let’s learn about 5 office design style cases below, find out the most suitable interior decoration style, and create a new atmosphere in the office!
Modern style office
– E-goi & Clavel´s Kitchen Office joint headquarters uses concrete spiral ramps to create a flowing and flexible space
The primary task of the design was to connect the original headquarters space with the new space in the most fluid and natural way, creating a flowing and flexible space that responds to the company's development goals.
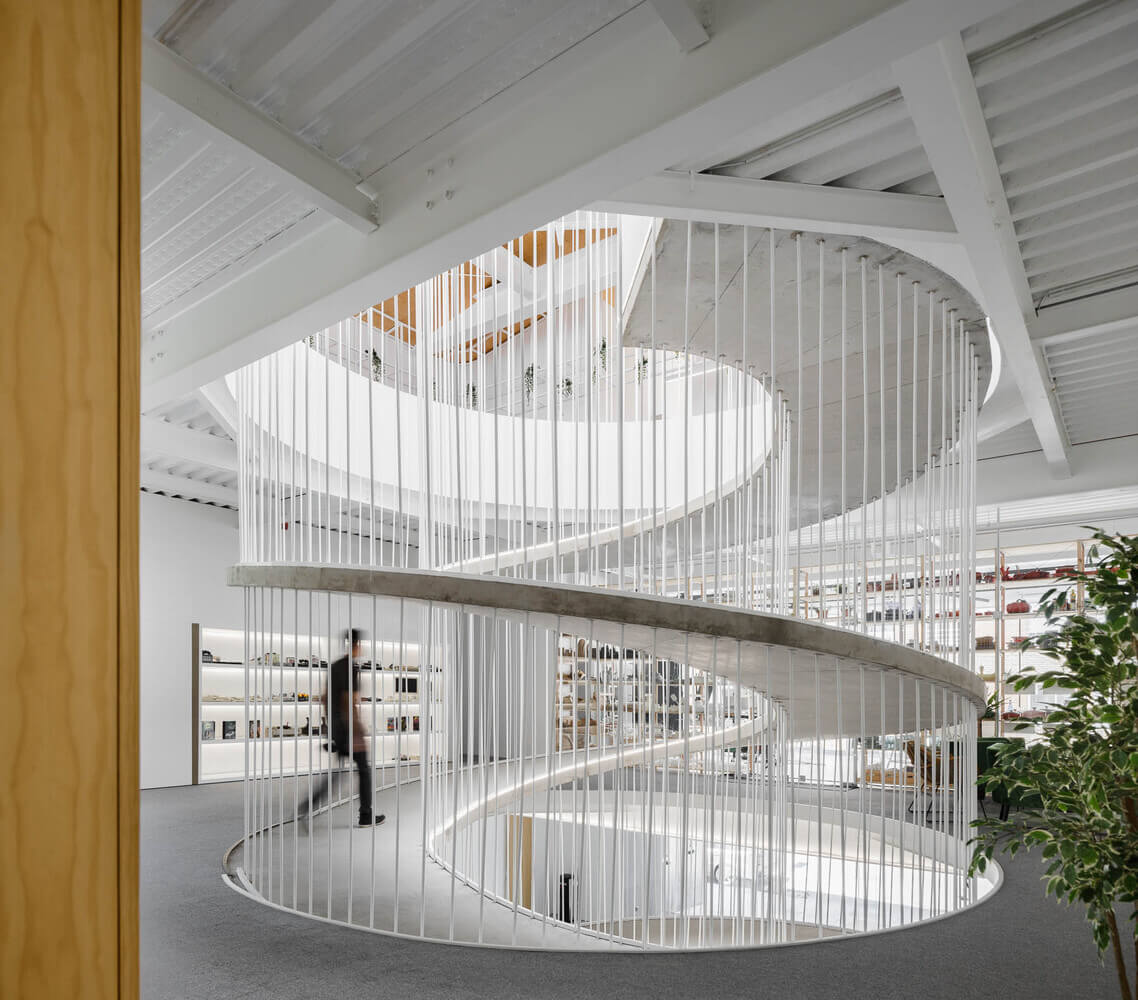
▲E-goi & Clavel´s Kitchen Offices Architects: Paulo Merlini arquitetos Photo: Ivo Tavares Studio
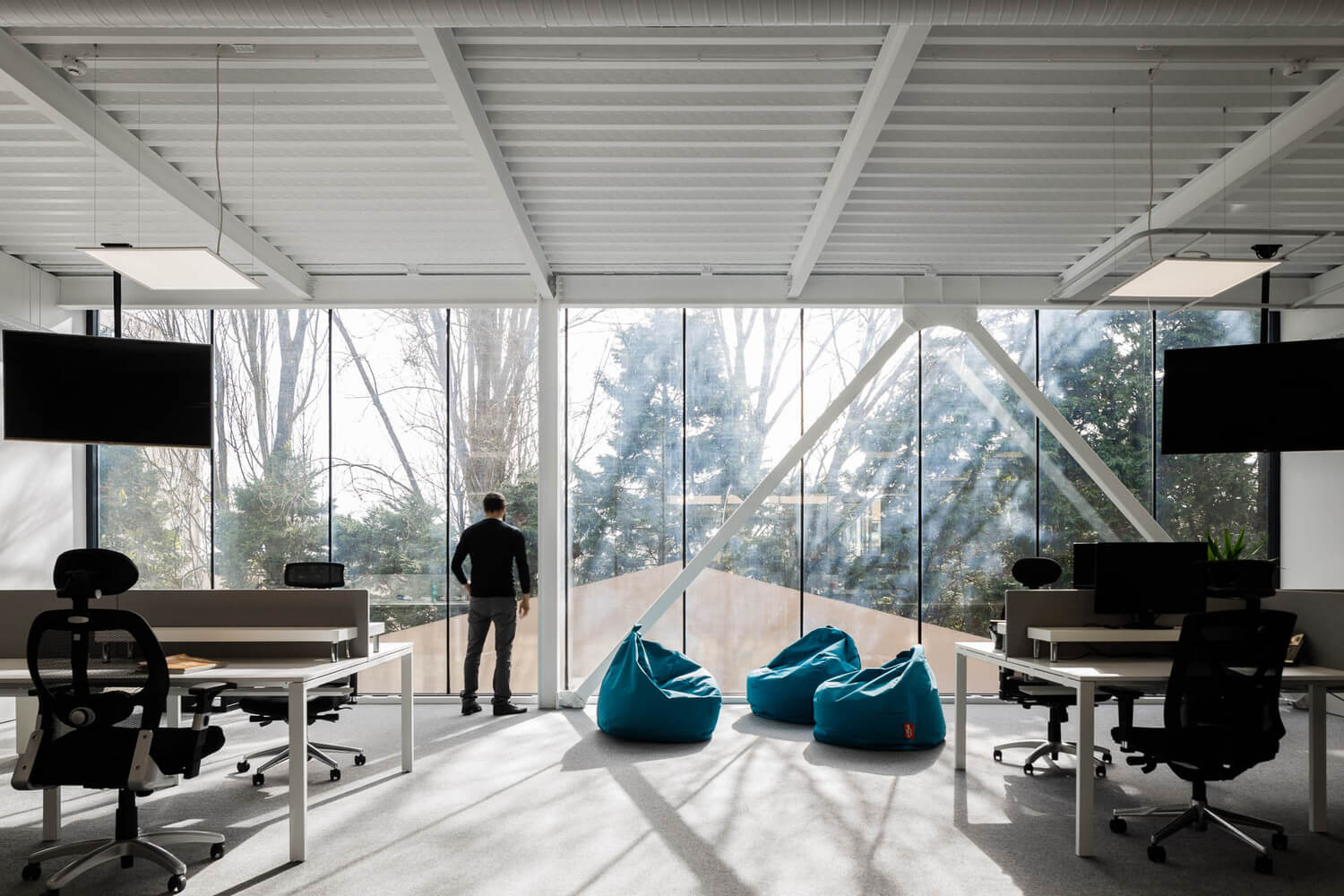
▲E-goi & Clavel´s Kitchen Offices Architects: Paulo Merlini arquitetos Photo: Ivo Tavares Studio
Enclosed spaces, conference rooms, bathrooms and screening rooms are distributed in the shape of wooden boxes, clearly showing the versatility of the space. The open areas promote communication between colleagues, and there are also semi-enclosed spaces where meetings can be held. discussions, or even relaxing activities during leisure time.
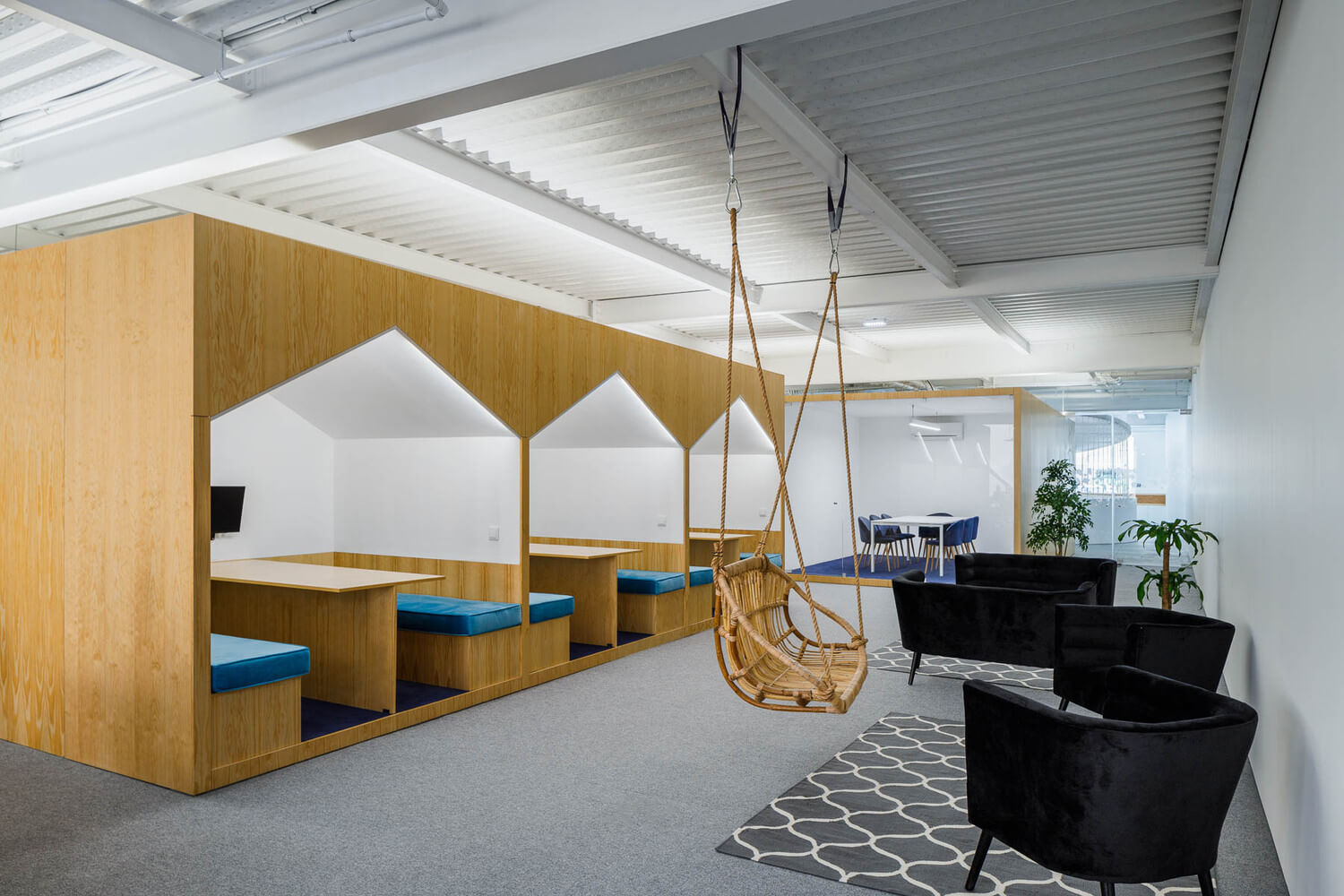
▲E-goi & Clavel´s Kitchen Offices Architects: Paulo Merlini arquitetos Photo: Ivo Tavares Studio
The space facade adopts a fully glass design to ensure that all spaces have sufficient natural light, while also introducing the effect of natural landscape.
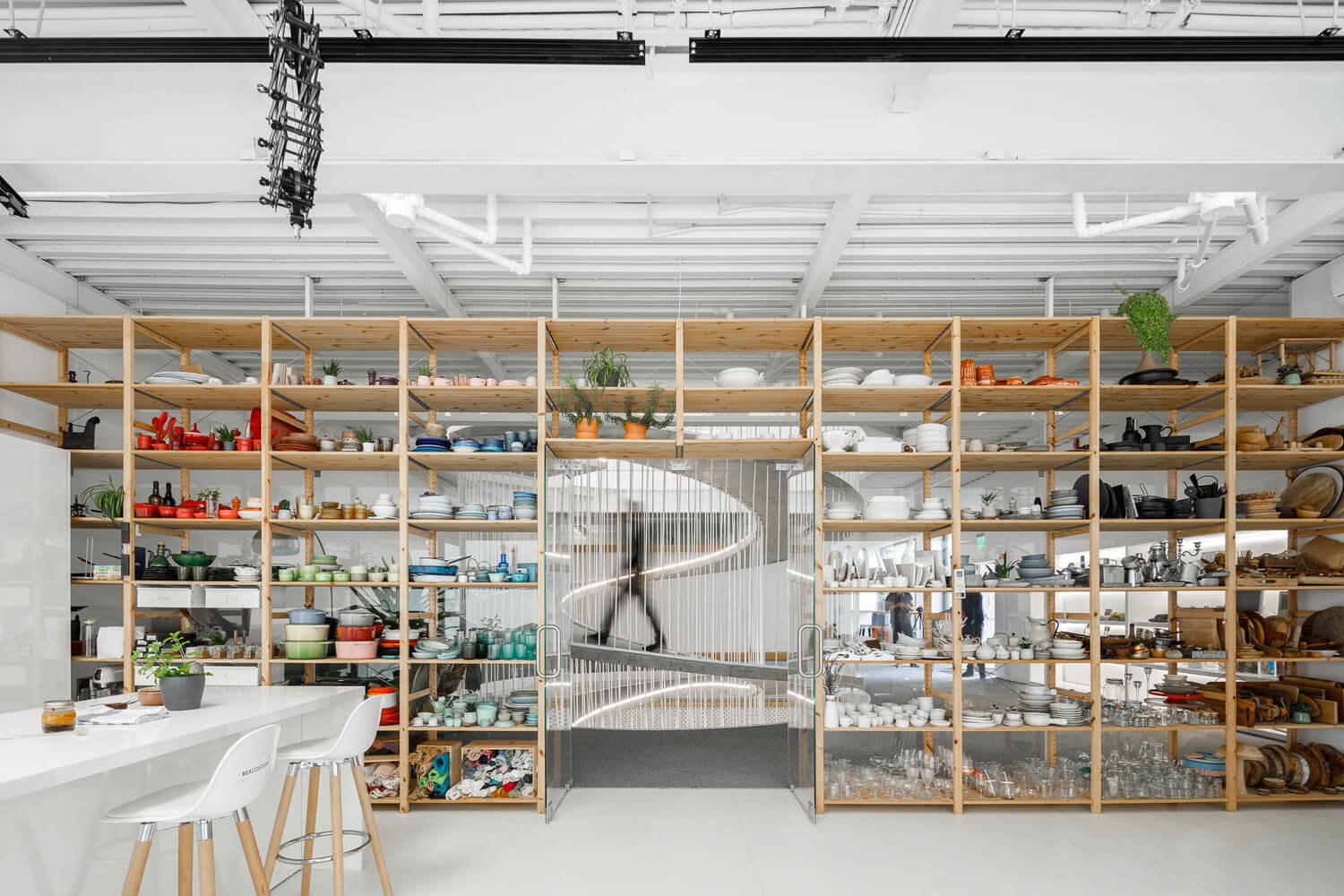
▲E-goi & Clavel´s Kitchen Offices Architects: Paulo Merlini arquitetos Photo: Ivo Tavares Studio
The ramp structure, which uses concrete spirals to connect the floors, has strong sculptural features and facilitates the flow between floors. The top is connected to the skylight to create a strong visual feast.
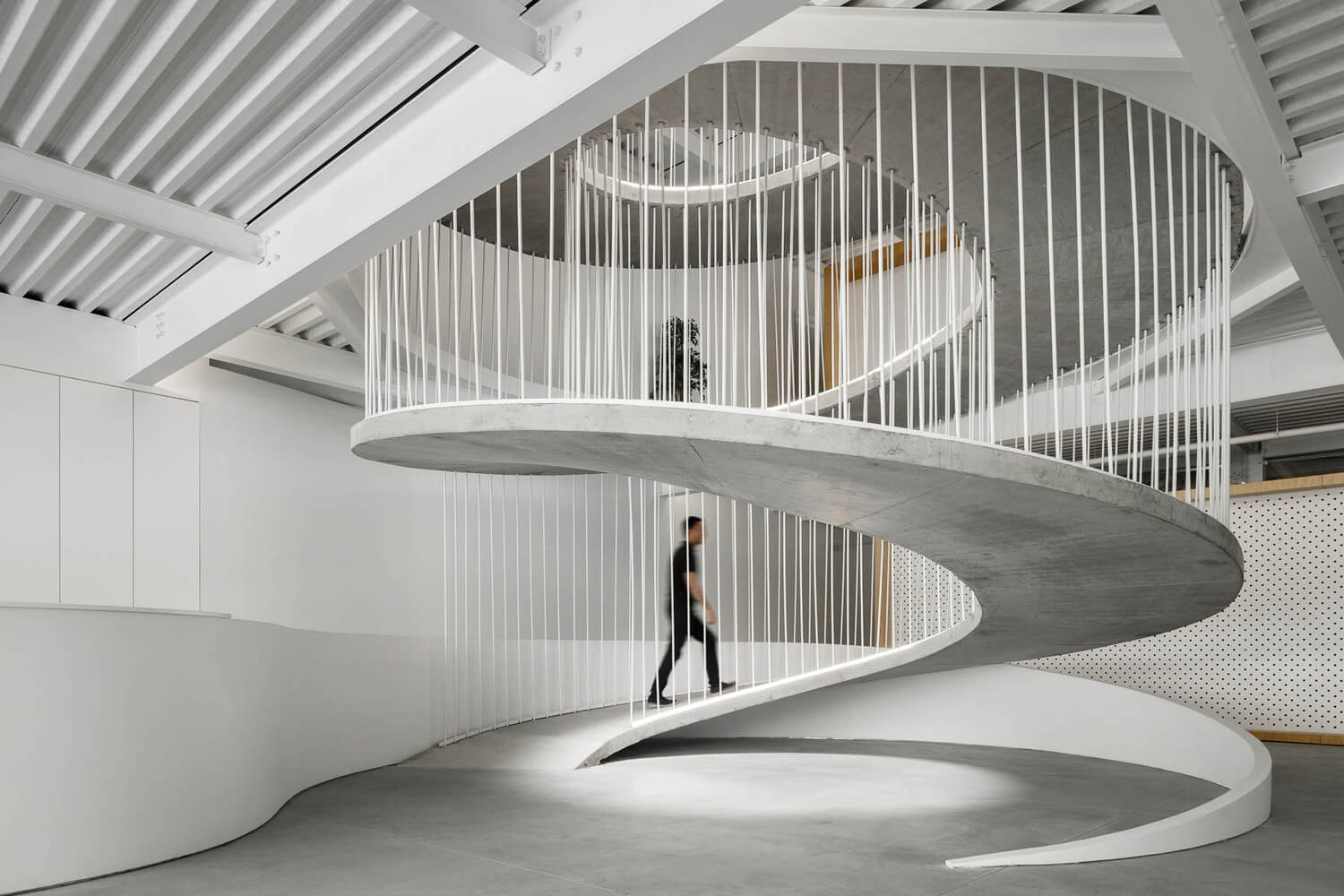
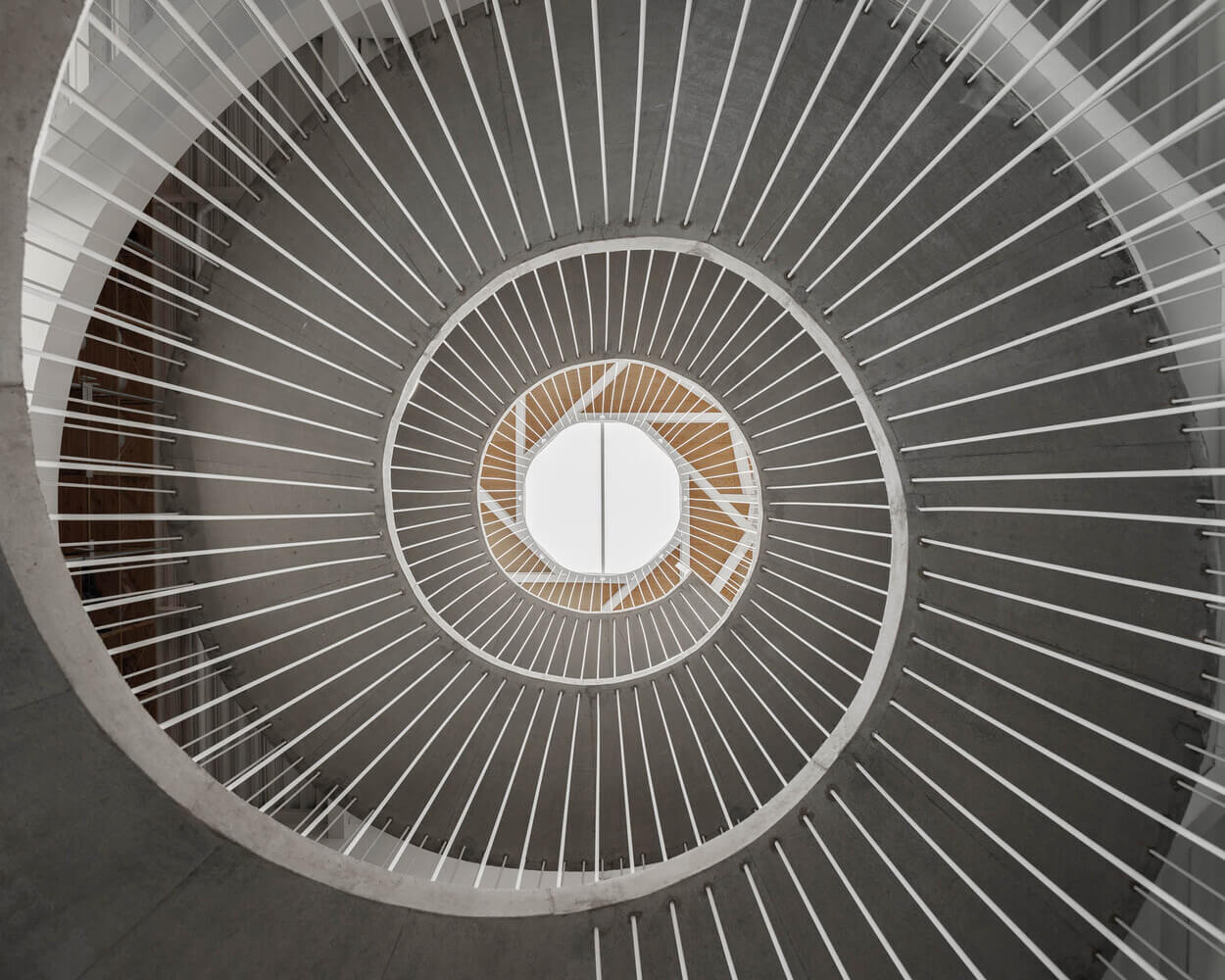
▲E-goi & Clavel´s Kitchen Offices Architects: Paulo Merlini arquitetos Photo: Ivo Tavares Studio
Simple style office-
The interconnected space inside and outside B-LAB creates a simple yet spacious space aesthetic.
B-STUDIO Design Experimental Place - The core design idea of B-LAB is to push the sliding door open to form a space for internal and external communication, hoping to form a platform for external communication!
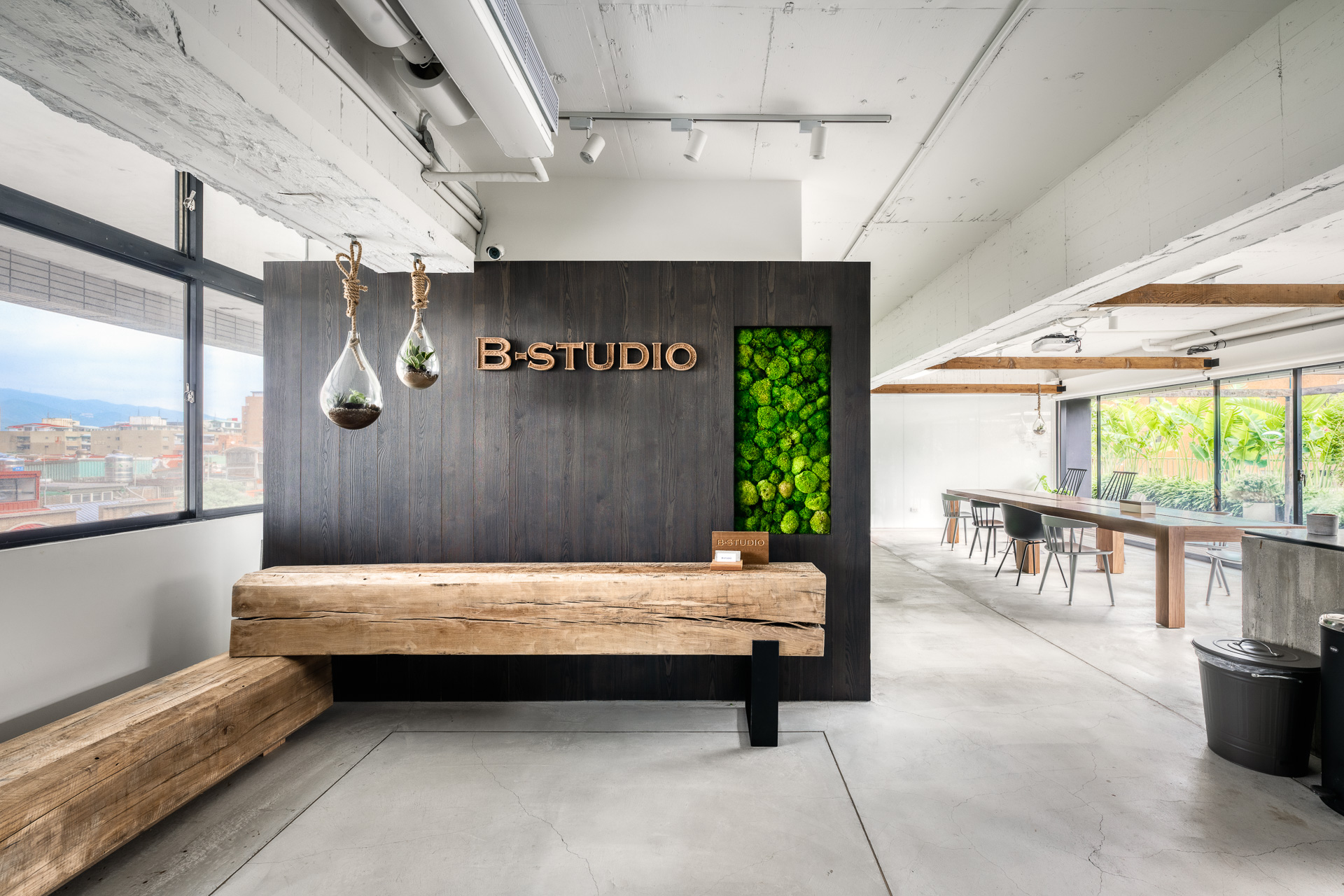
▲ B-LAB Design/Photo: B-STUDIO
In addition to the simple tone and natural materials, the entrance design also has a bit of greenery, which is the welcome opening of B-LAB. The adjacent open kitchen has a full set of kitchen equipment: oven, wine cabinet, etc., providing everything in daily life. With a comfortable meal preparation space, you can also enjoy entertaining friends and interacting with customers and manufacturers.
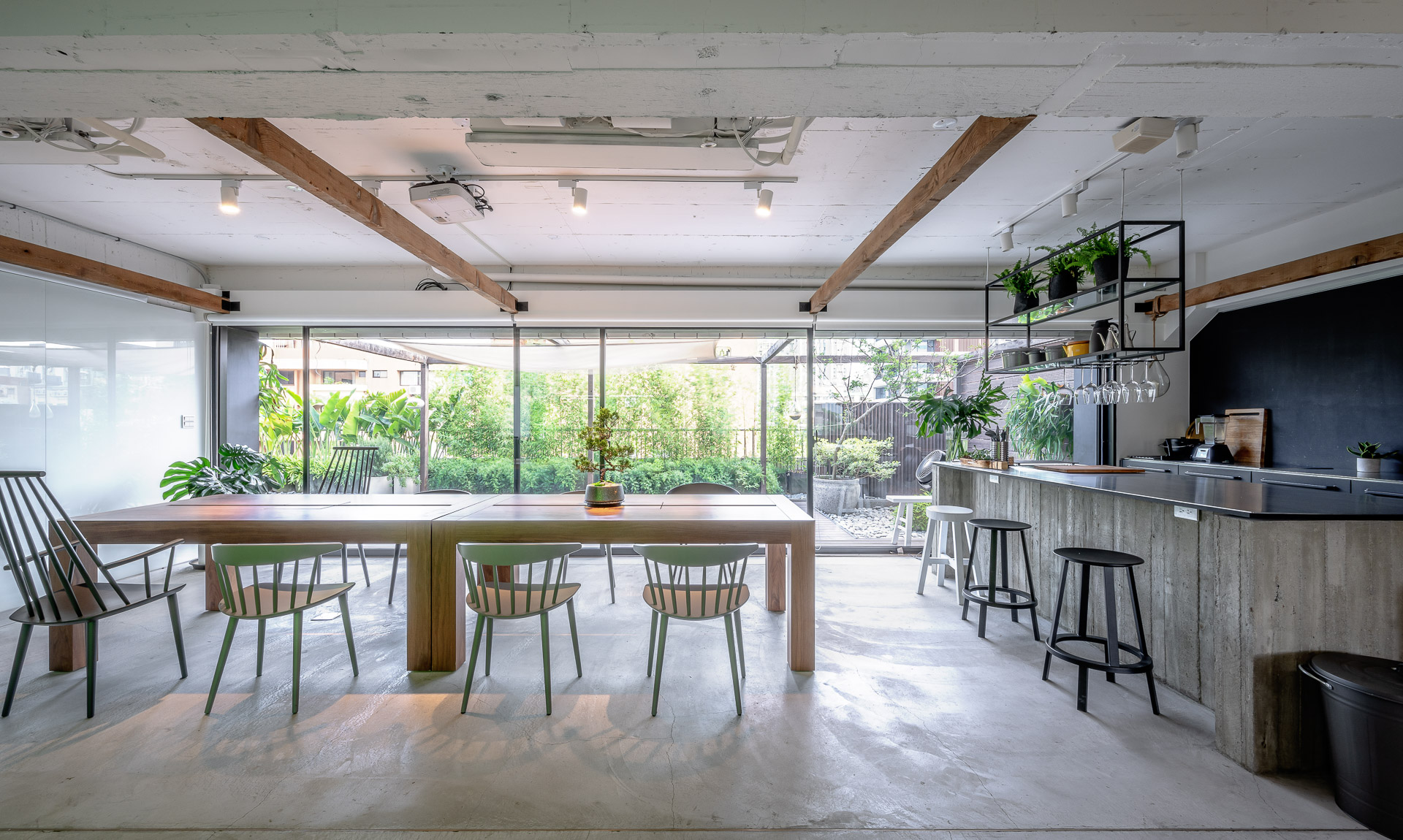
▲ B-LAB Design/Photo: B-STUDIO
The design of large glass sliding doors allows the space to interact with the inside and outside. The lush plants on the terrace realize the nature that is possible in the city. Even in high-floor spaces, you can enjoy the comfortable atmosphere of outdoor cooking and activities integrated with nature.
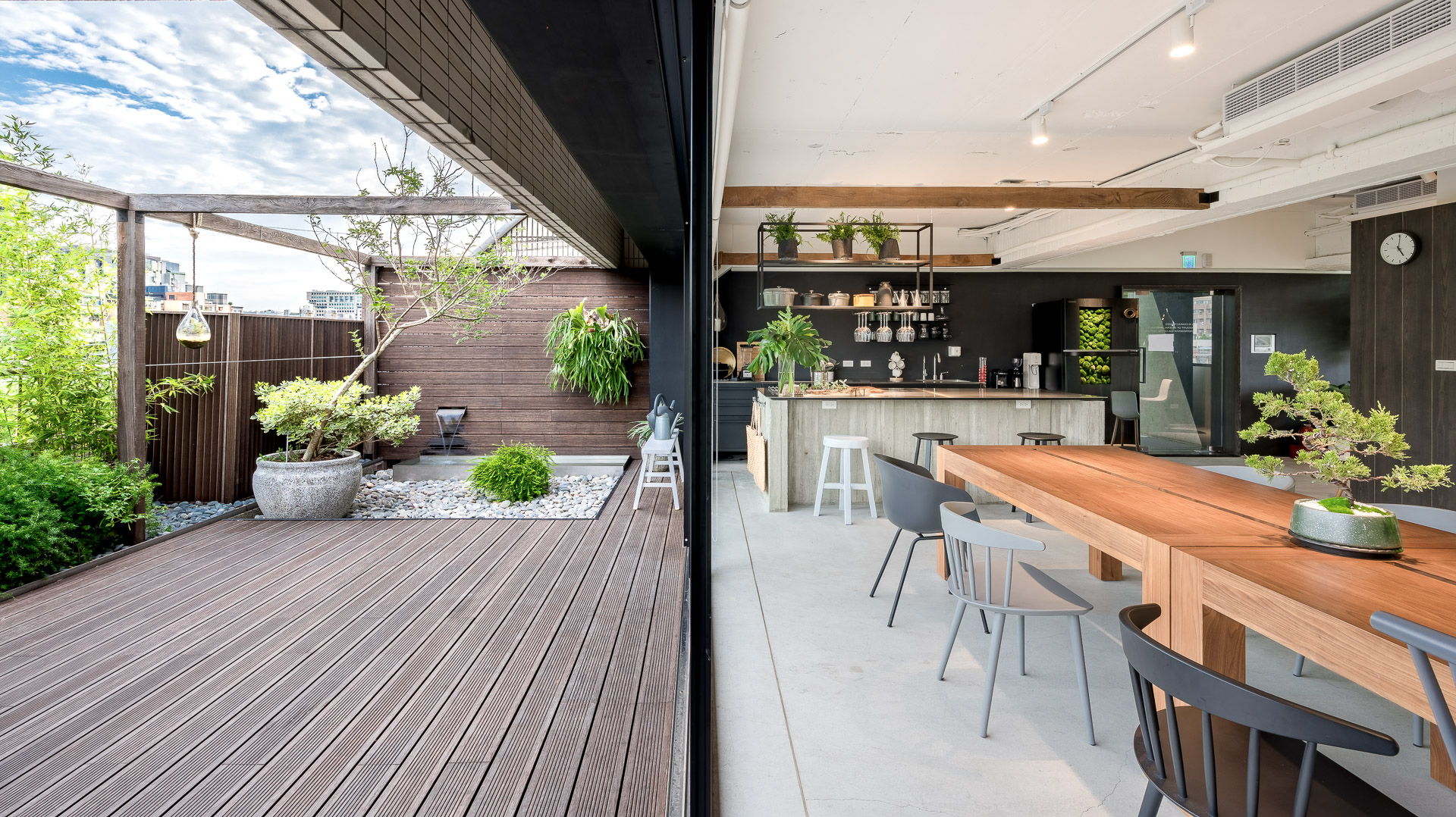
▲ B-LAB Design/Photo: B-STUDIO
Wabi-sabi wabi-sabi style office-
KINFOLK GALLERY carefully selected materials create a harmonious and natural sense of space
This space is an office space where friends and partners can come together to share ideas, with an elegant and warm atmosphere.
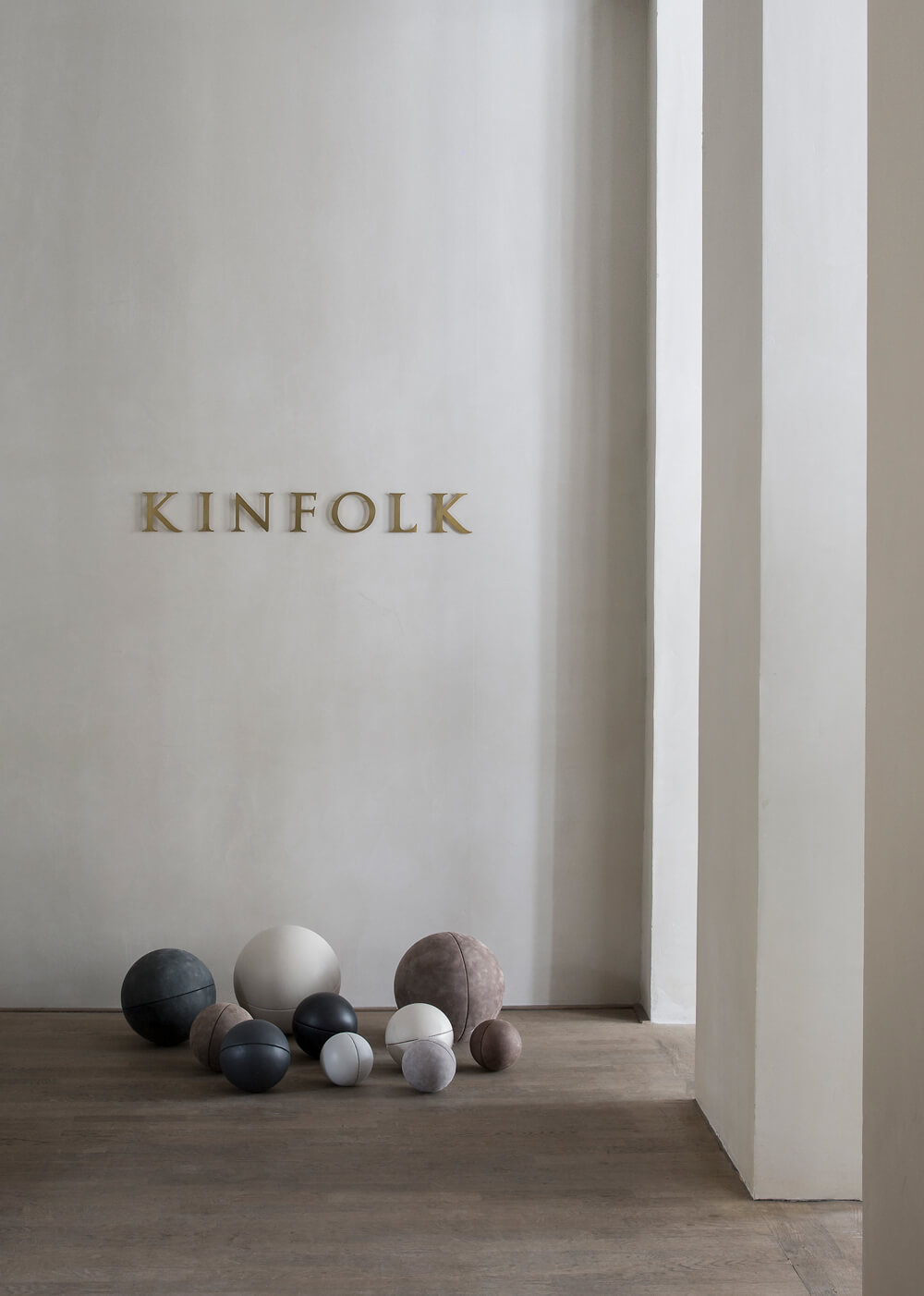
▲KINFOLK GALLERY Design: NORM ARCHITECTS COPENHAGEN, DENMARK Photo: architonic.com
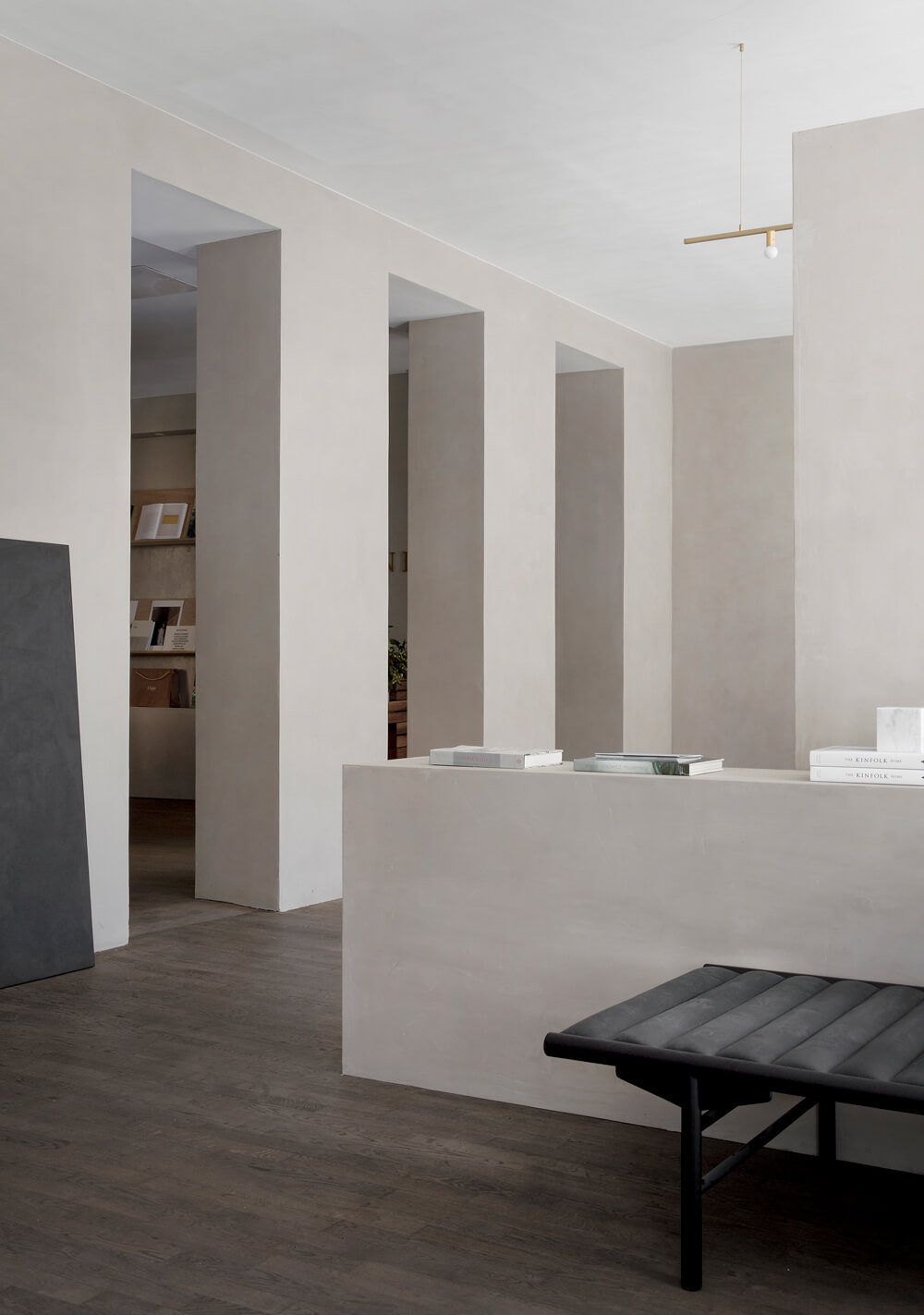
▲KINFOLK GALLERY Design: NORM ARCHITECTS COPENHAGEN, DENMARK Photo: architonic.com
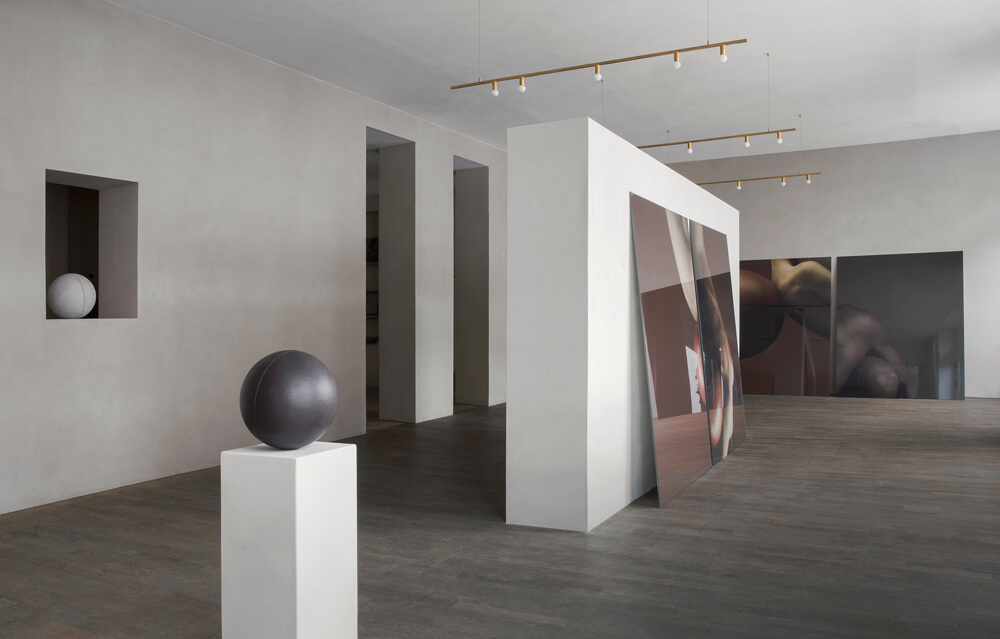
▲KINFOLK GALLERY Design: NORM ARCHITECTS COPENHAGEN, DENMARK Photo: architonic.com
When passing through the narrow door opening, the space gradually shrinks and becomes darker and more private, thereby expanding the sense of spatial height in the office area. There is a huge round table in the middle of the reception area, making the space feel more like a cozy living room.
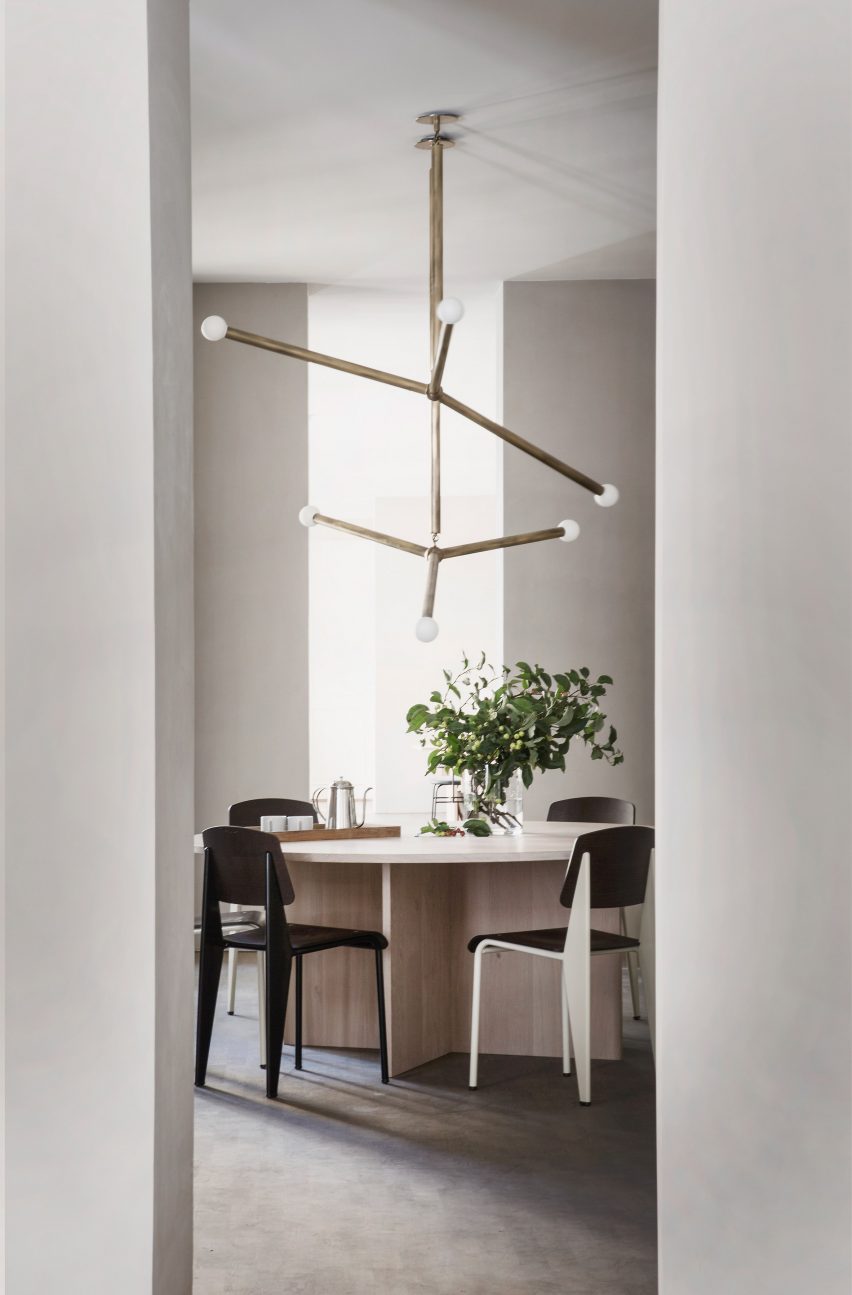
▲KINFOLK GALLERY Design: NORM ARCHITECTS COPENHAGEN, DENMARK Photo: architonic.com
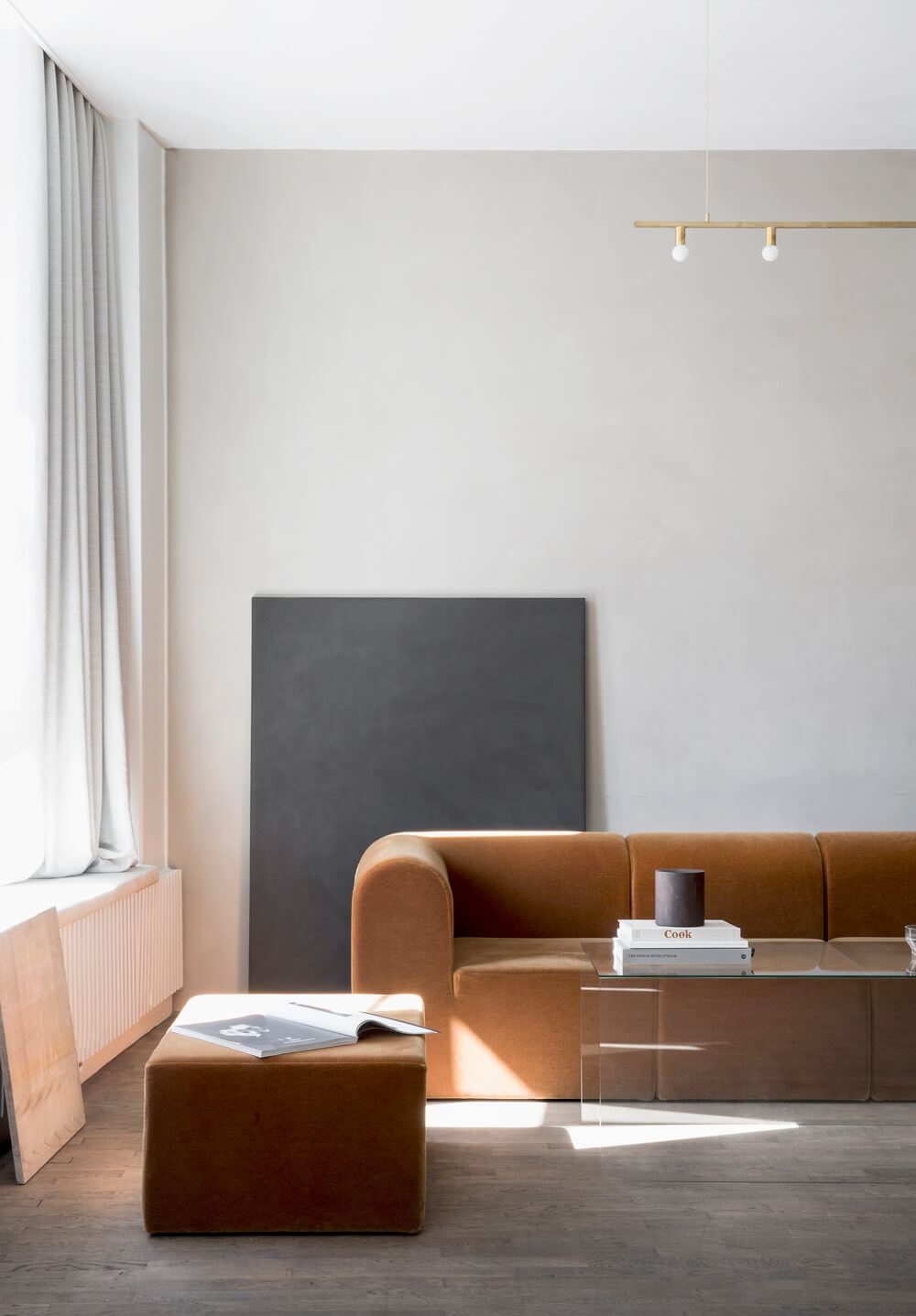
▲KINFOLK GALLERY Design: NORM ARCHITECTS COPENHAGEN, DENMARK Photo: architonic.com
The office’s custom millwork, all made from oak, brings natural warmth to the space, while the walls are rendered in Kabe (traditionally used in Japanese castles, temples and fine teahouses) tonal stucco.
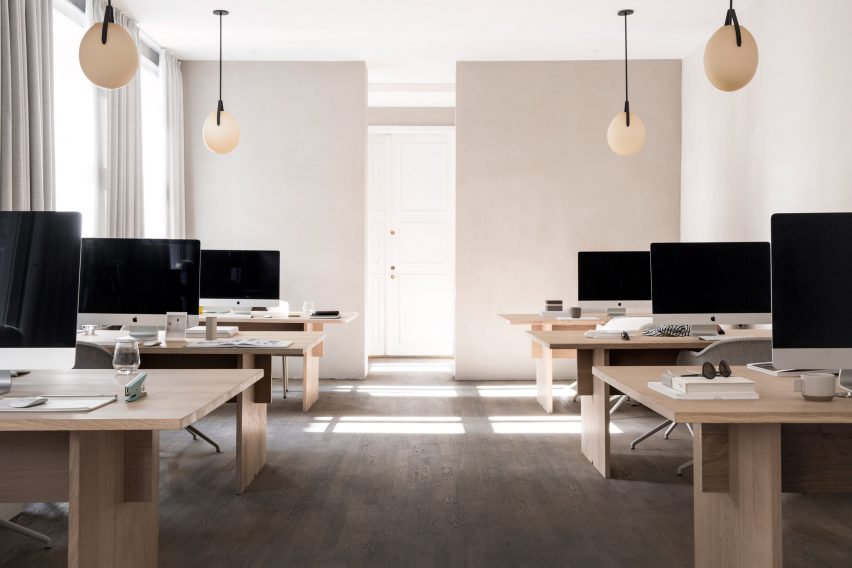
▲KINFOLK GALLERY Design: NORM ARCHITECTS COPENHAGEN, DENMARK Photo: architonic.com
Every color and material in the space has been carefully selected to create an elegant, refined and fresh workplace.
Japanese style/Japandi office-
KADOKAWA's 'fluctuating landscape' visually connects and encourages creative mutual exchanges
The design concept of the office is "fluctuating landscape", which is intended to differentiate the 9,000 square meters of area but not separate the space to promote communication between different departments. It is like a metaphor for KADOKAWA's business model, from publishing houses to literary works to comics, as well as movies, animations and other unrestricted business success.
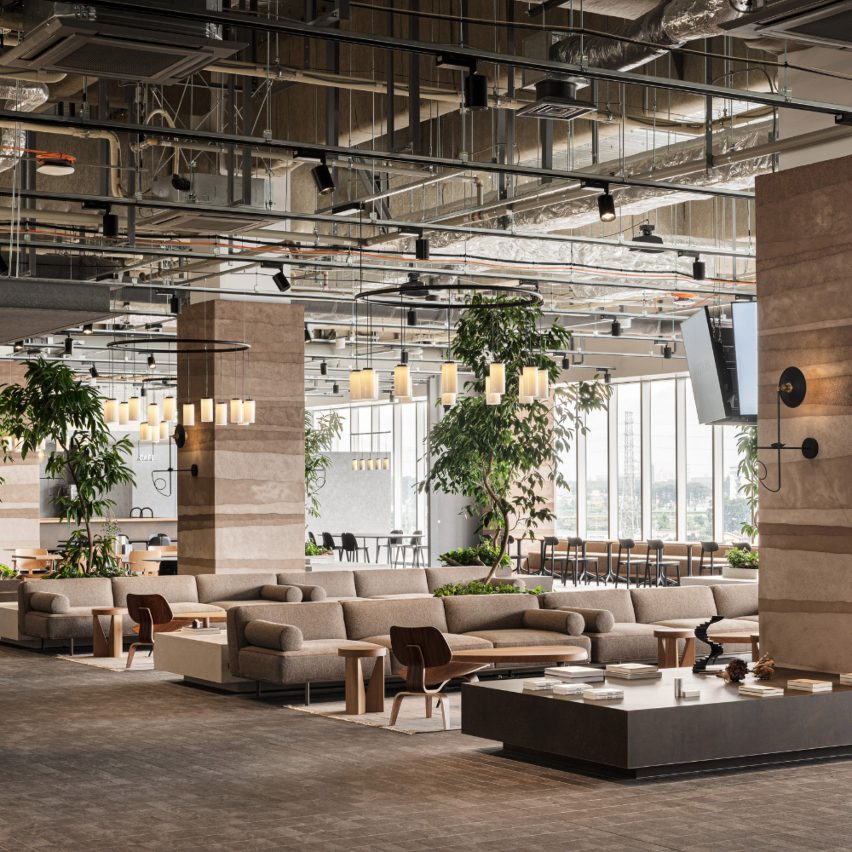
▲KADOKAWA Design: Flooat Inc. Photographer: Tomooki Kengaku
Different color intensities were chosen for the materials and furniture of the office, allowing the interior to change tone as the light passes. The open field brings natural light to the space, making it an area where employees can completely relax.
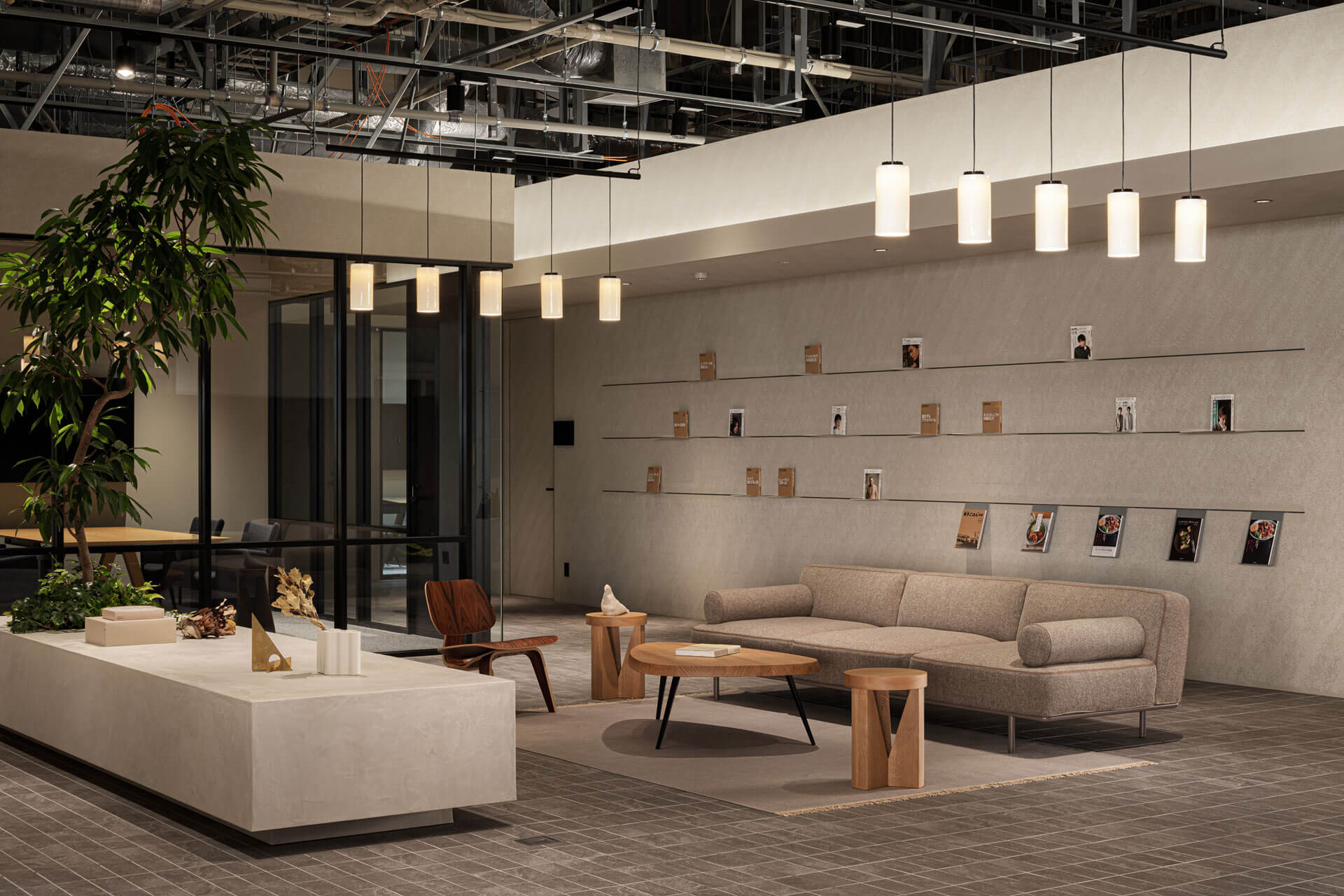
▲KADOKAWA Design: Flooat Inc. Photographer: Tomooki Kengaku
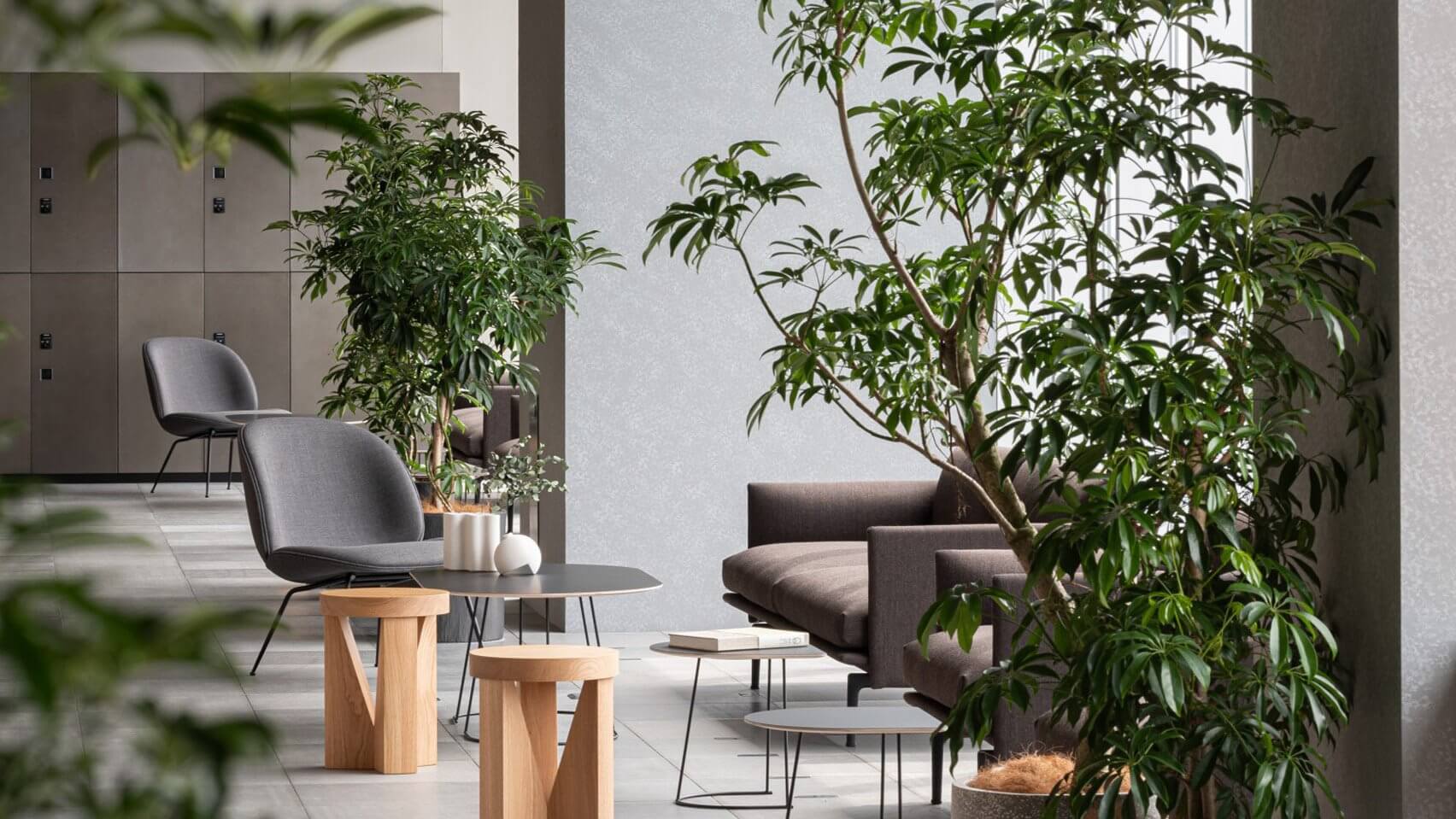
▲KADOKAWA Design: Flooat Inc. Photographer: Tomooki Kengaku
"undulating" ceilings, with vertical diversity, the lower areas are defined as "dense zones": for office purposes, while other areas with higher ceilings are called "relaxation zones": to encourage creative teams For communication, different areas are distinguished by glass partitions and furniture, allowing the areas to blend together harmoniously.
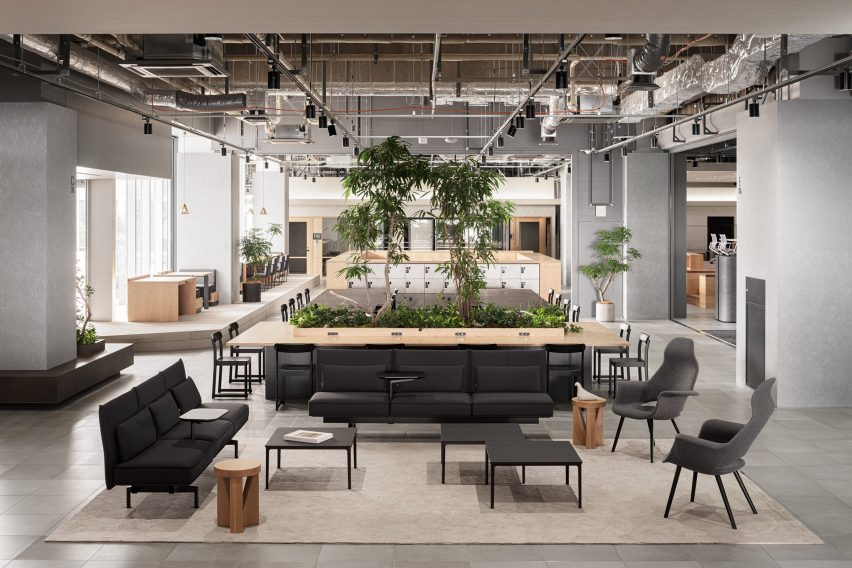
▲KADOKAWA Design: Flooat Inc. Photographer: Tomooki Kengaku
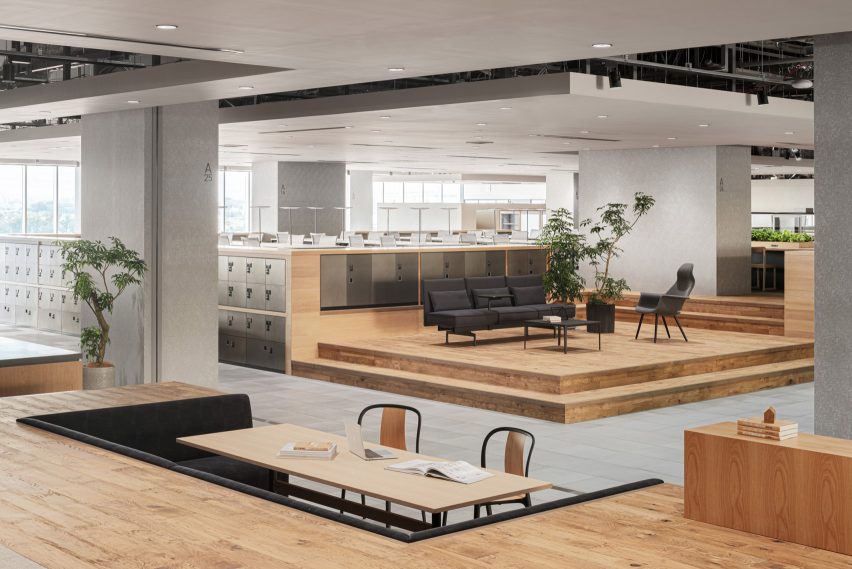
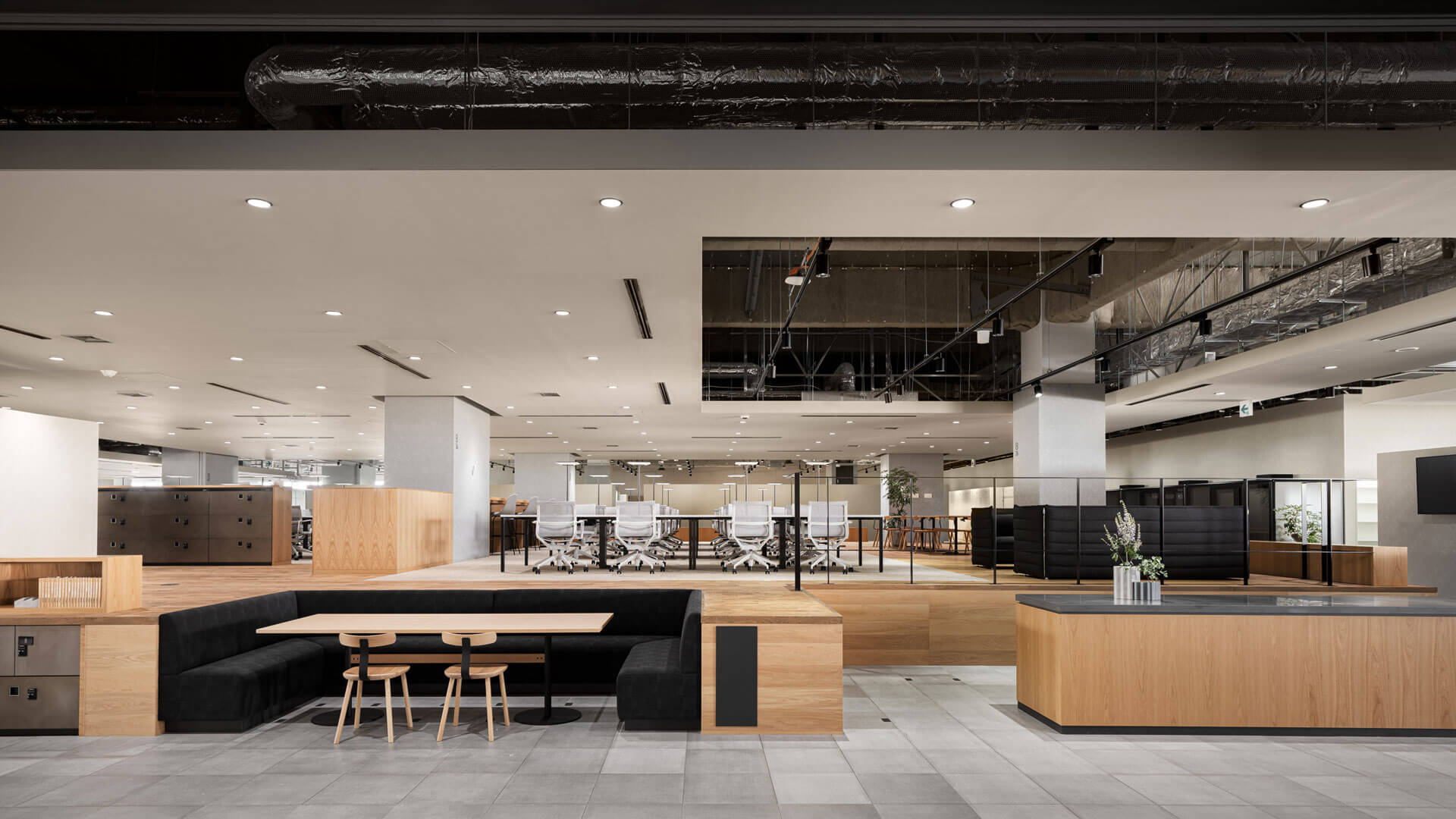
▲KADOKAWA Design: Flooat Inc. Photographer: Tomooki Kengaku
Industrial style/LOFT office-
Thomas HousereserveThe original structure of the space shows the frank look of the space
This co-working space in central London creates flexible workspaces by incorporating existing materials, textures and finishes into a coherent design language.
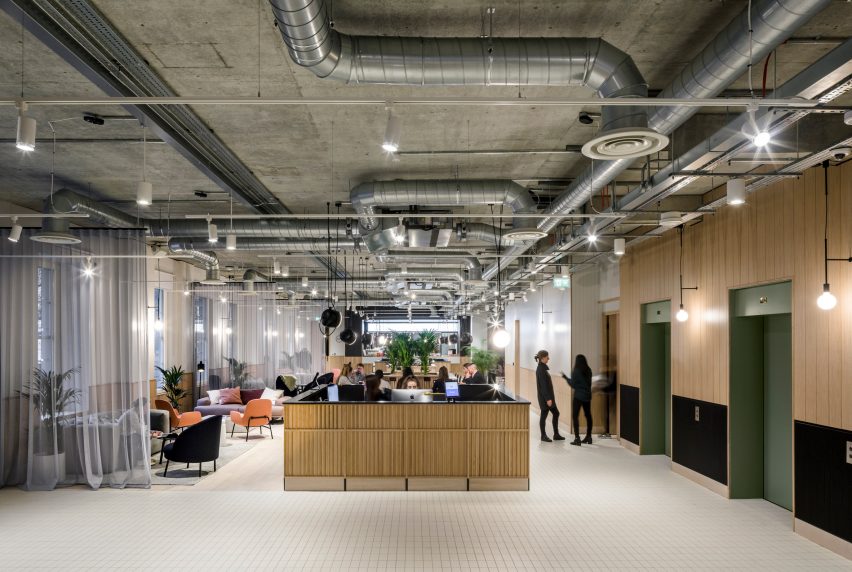
▲Thomas House Design: The Office Group (TOG) Photographer: Gareth Gardner
The choice was made to leave the ceiling pipes exposed directly, with track lighting, starting from the building's large entrance hall, referencing the layout of a typical Regent Plaza, reception, conference area and smaller studios, using ancient Greek and Roman architecture Decorated with elements, leisure areas include a gym, drinks bar, library, and a rooftop terrace overlooking the city.
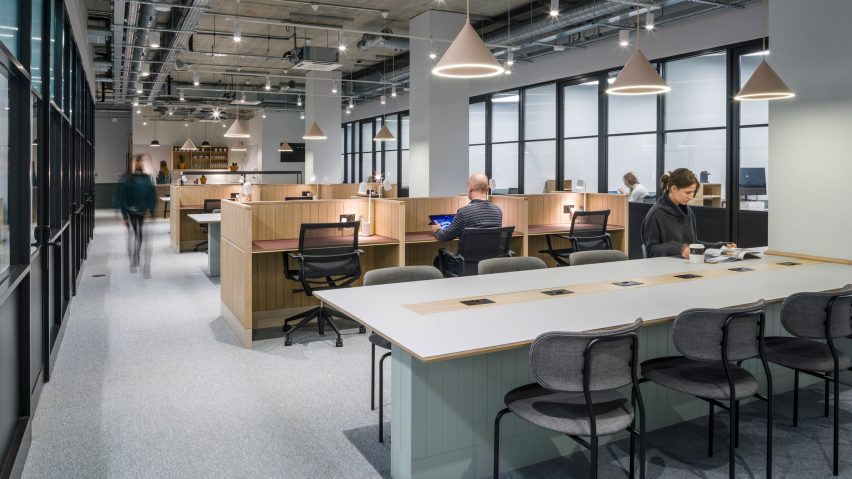
▲Thomas House Design: The Office Group (TOG) Photographer: Gareth Gardner
The space is based on natural neutral tones, with sage green on some walls, contrasting with soft maroon and light gray furniture, lightweight fabrics and heavy curtains, and simple lines juxtaposed with typical ancient architectural details. The design of all elements also reflects the company's brand tone.
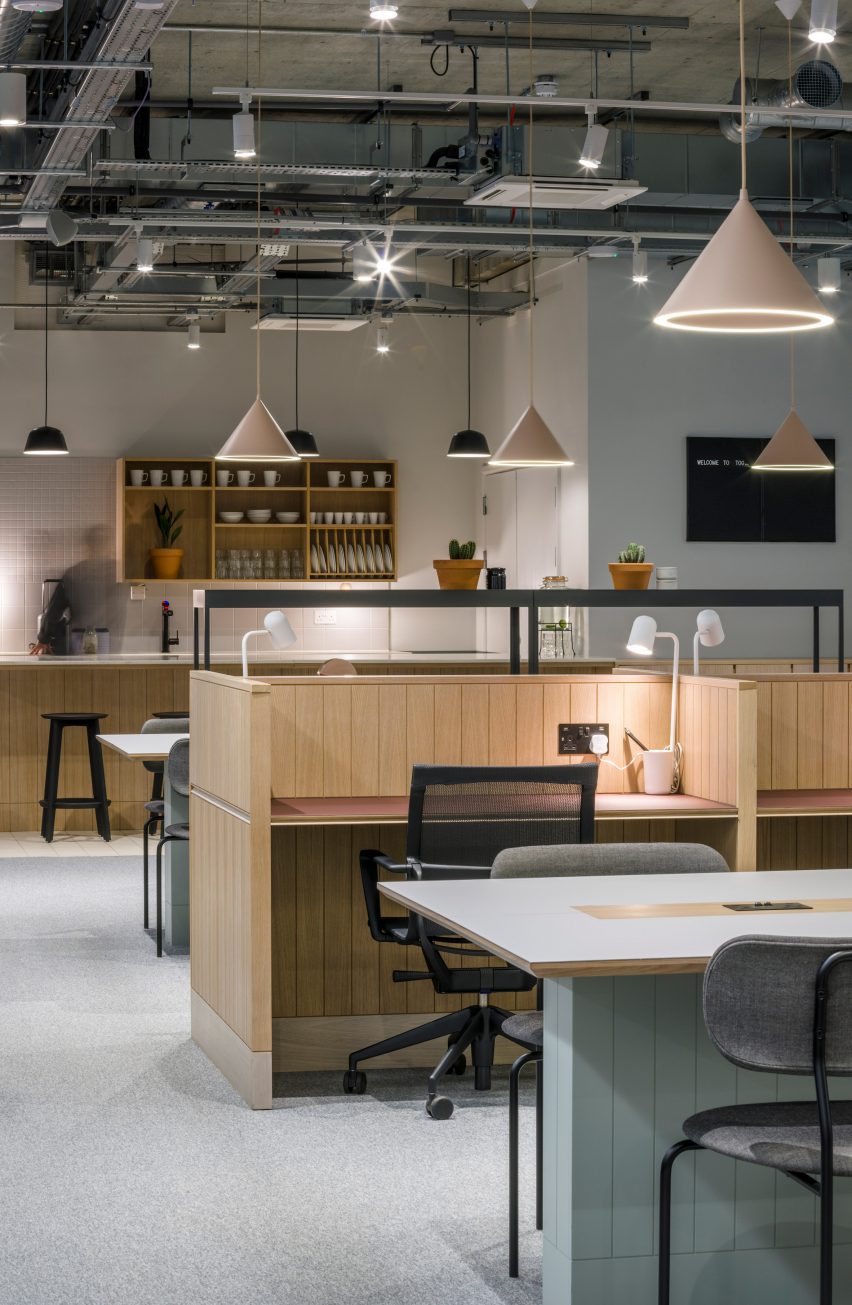
▲Thomas House Design: The Office Group (TOG) Photographer: Gareth Gardner
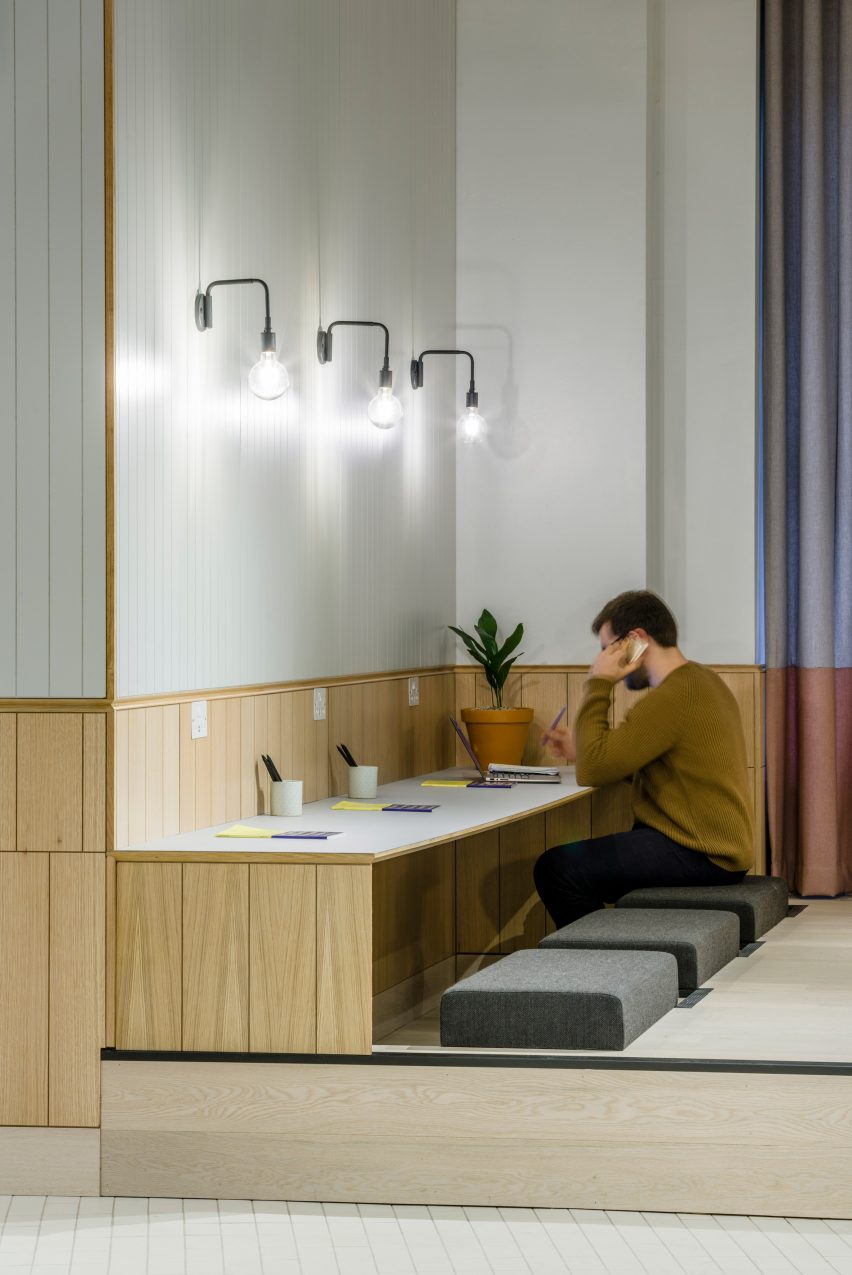
▲Thomas House Design: The Office Group (TOG) Photographer: Gareth Gardner
B-STUDIO is good at simple design. If you have any architectural or interior design needs, please feel free to contact us.:B-Studio online consultation
interior space-Avenue of Stars➦
construction space-Qing Shui Fu ➦