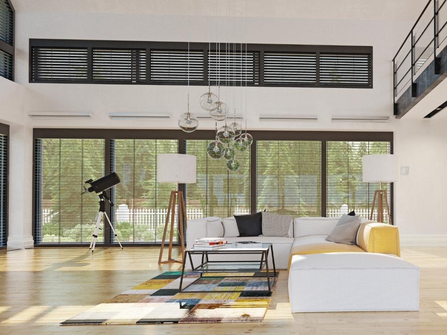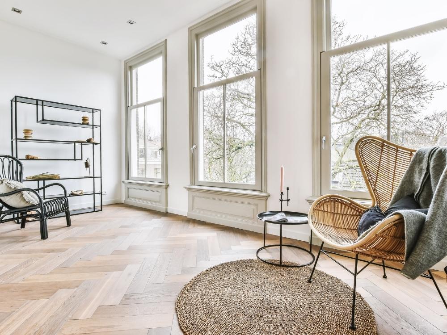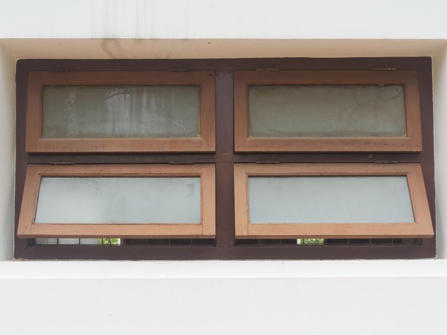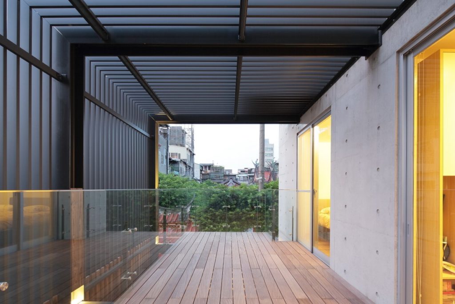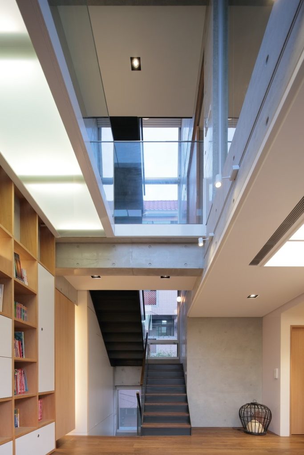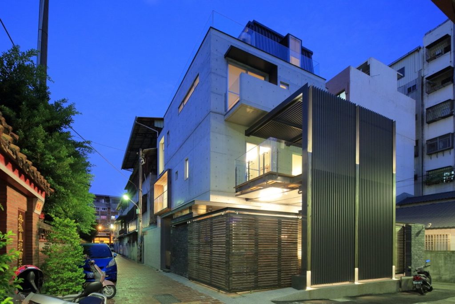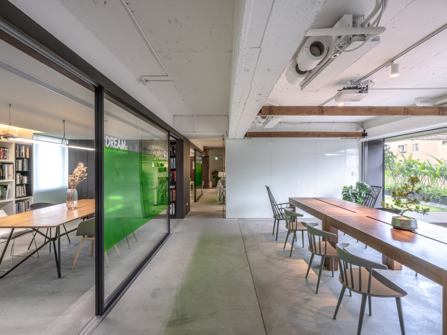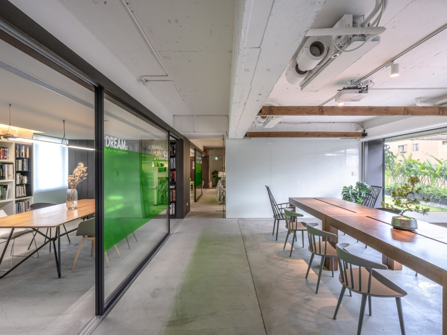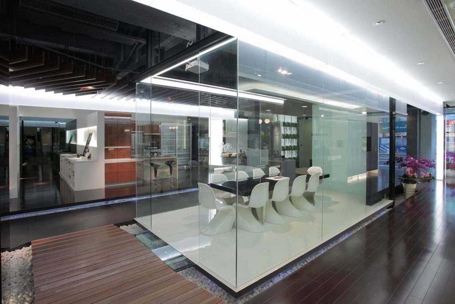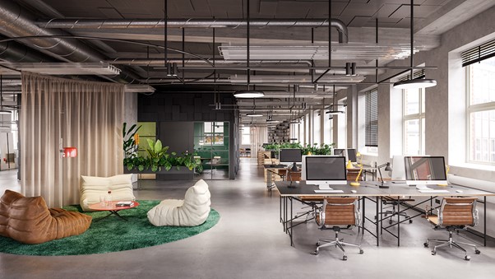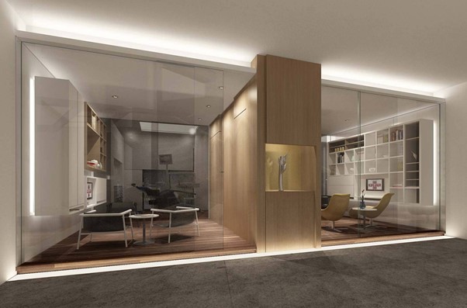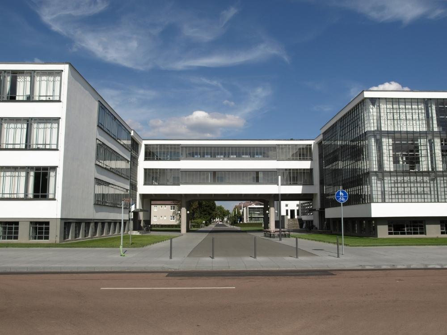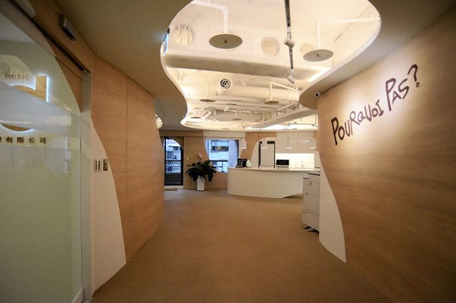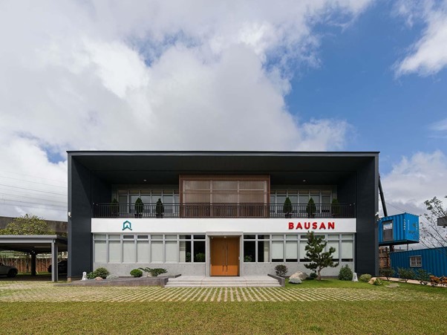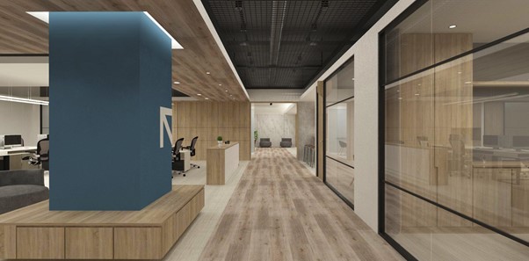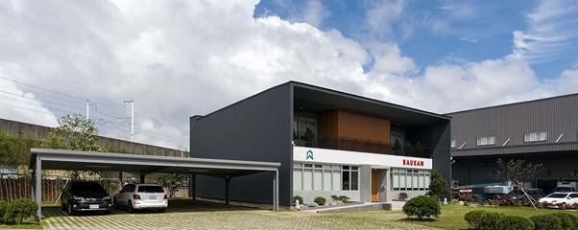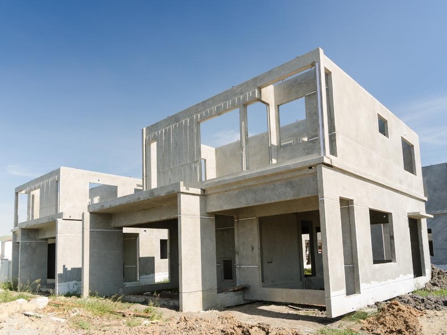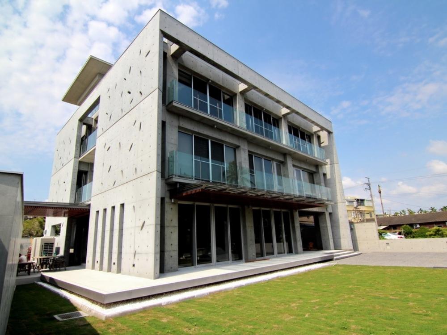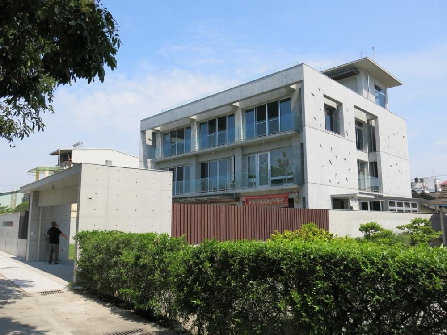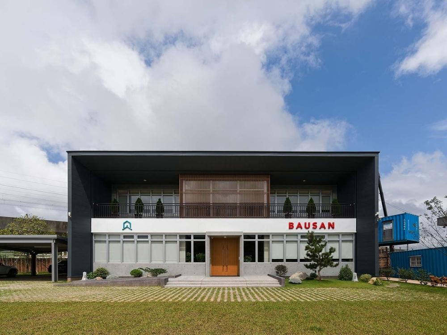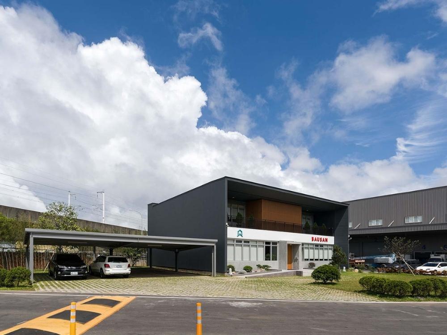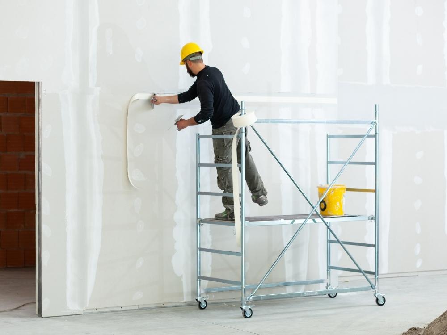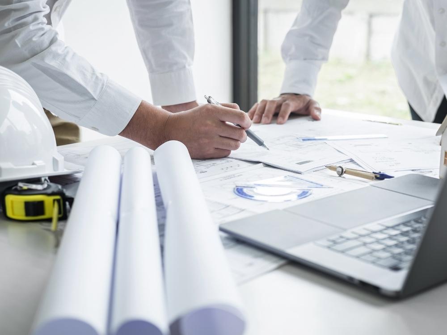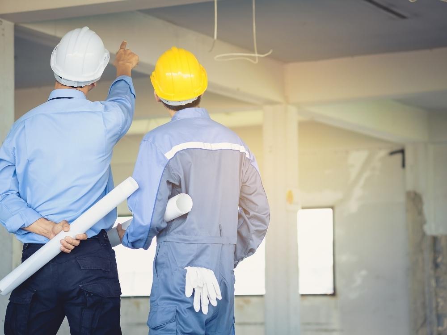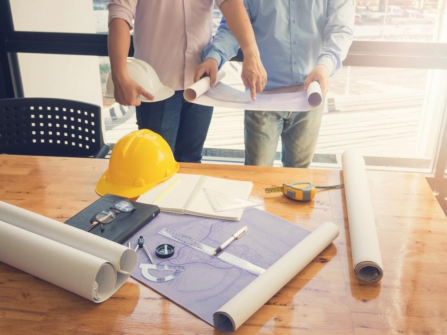Designers’ secret collection of 5 great lighting tips, a must-see for layout design and house decoration, to create a translucent and happy space
"Lighting" is one of the important factors that many people consider when building, buying, or layout design planning. Good lighting not only increases the brightness and comfort of the house, but also makes it easier to decorate. If you can incorporate light and shadow into the house design, it will add more features to the house. Good lighting is not just for big houses. No matter the size of the space, layout configuration or location, as long as the correct lighting design of the house is used, the space can be completely renewed. This article will teach you the top 5 lighting techniques of designers to help you create a bright and happy space!
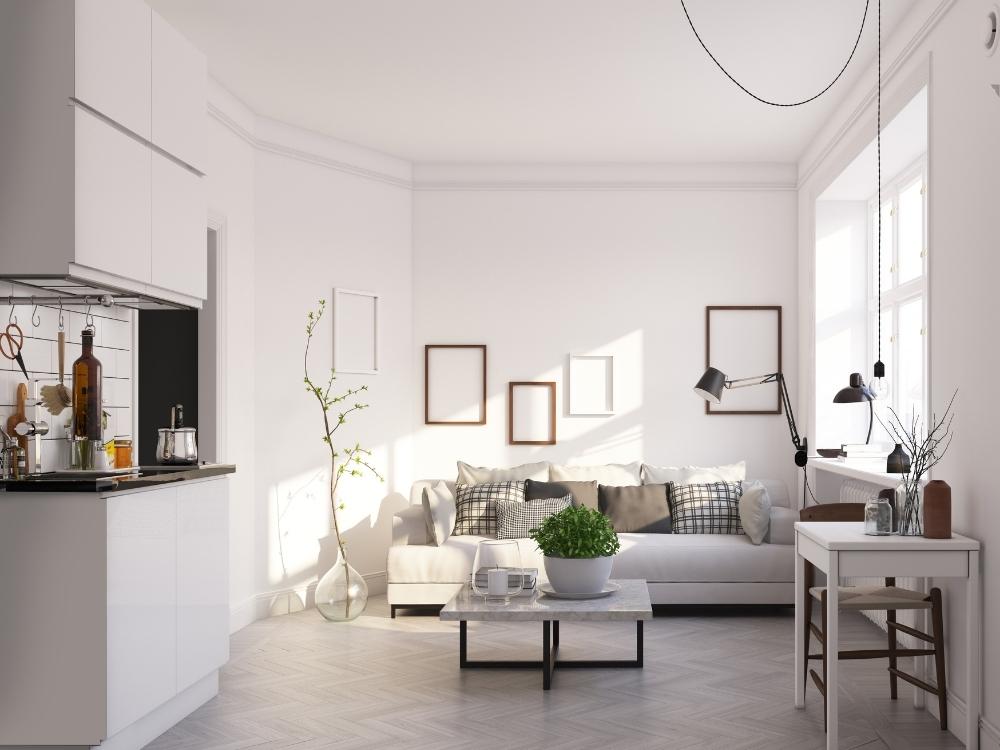
The importance of space lighting
Light is as important as the soul to a space. In space design, we often use light and shadow to match building materials and change the pattern. Correct lighting design can help you introduce sufficient sunlight and even achieve the effect of beautifying the space. Studies have pointed out that dimly lit spaces can easily lead to depression and even affect physical and mental health; spaces with sufficient lighting can make people feel comfortable and at ease, increase their living style, and provide people with better material and spiritual lives.
5 house lighting tricks secretly hidden by designers
1. Open layout design to increase light transparency
In space planning, the places where natural light can shine are limited. If solid walls are used to separate areas, light will not easily penetrate into the interior, which will make the space bright and bright. Therefore, unnecessary walls can be removed and replaced by an open space with hollow cabinets, islands and low cabinets to replace partition walls to separate different spaces.
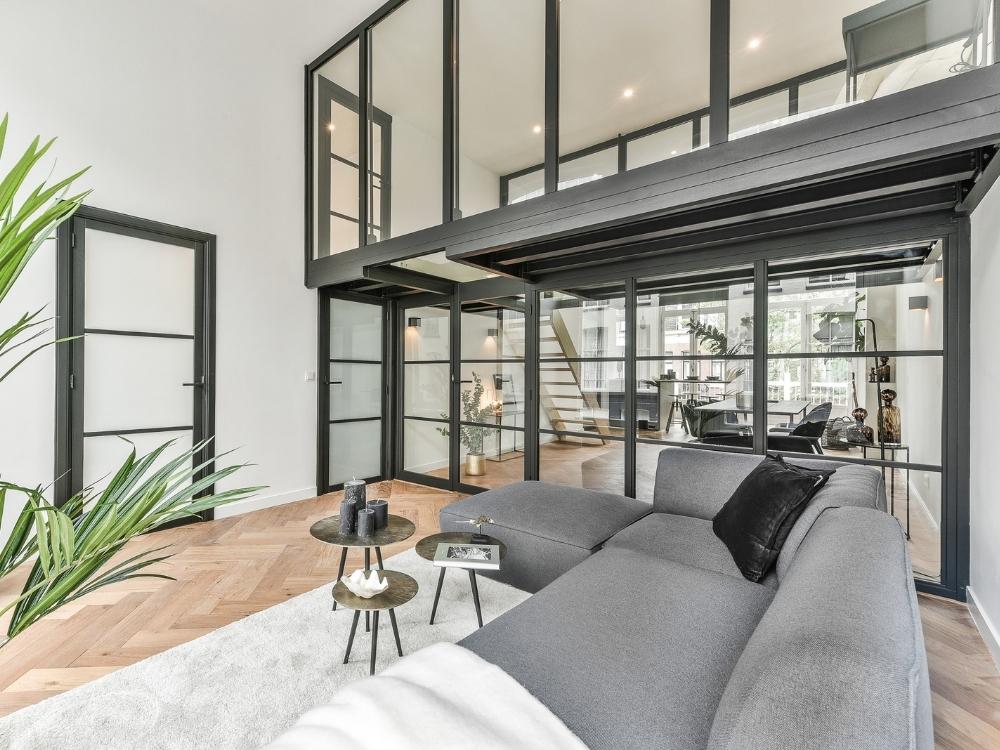
2. Tips for wall lighting design, small ideas for creating light and shadow
If you are a self-built house owner, in addition to considering the lighting according to the light environment and weather of the address at the beginning of planning, when designing the exterior wall, you can also appropriately add a hollow design with a sense of shape to let natural light shine in. Space, feel the fun of light and shadow displacement, establish the penetration of light and vision, and make the overall space more transparent and brighter.
existancestral homeIn the construction project, in order to make the overall space not too dull and depressing, the designer used large-area floor-to-ceiling windows in the stairwell to increase lighting, and also used willow leaf-shaped hole design on the exterior wall, which not only adds changes in light and shadow in the space, but also provides The overall architectural design adds a new flavor.
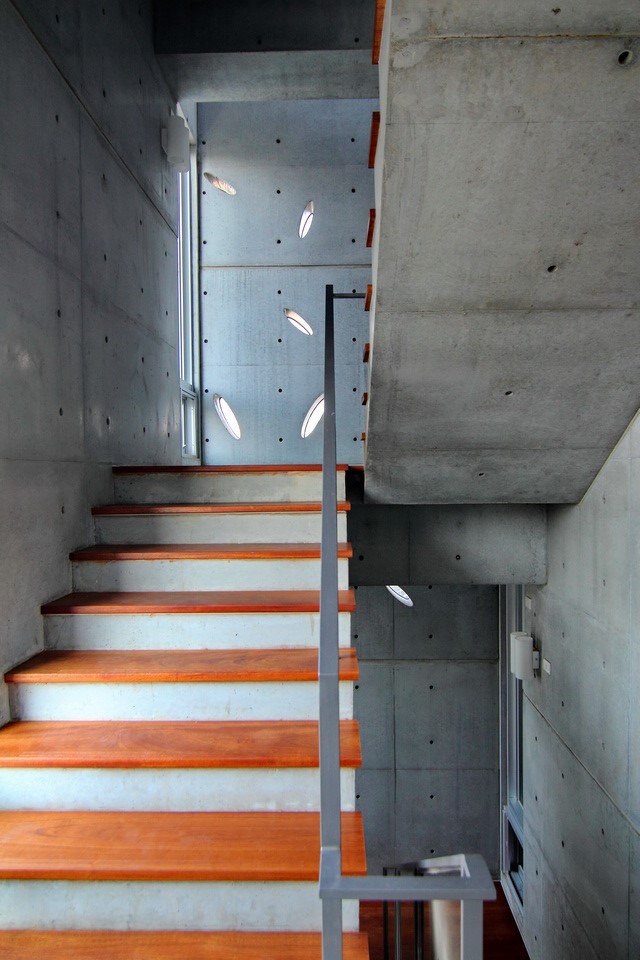
3. Glass material separates the space, providing privacy without blocking light.
If you want to have clear spatial differences in the field, you can use transparent clear glass to separate the space. If you want to maintain a little privacy, you can also usefrosted glassScreens or sliding doors made of glass and Changhong glass can not only separate spaces and create invisible boundaries, but also create differences in bright light, giving the overall space a more sense of design.
4. Mirror and reflective materials reflect light to increase brightness
In addition to introducing natural light, the selection of building materials and furniture can also effectively increase the brightness of the space. The use of reflective materials, such as glass, mirrors, marble, metal, etc., can not only effectively increase the brightness, but also make the space brighter. There is lightdiffusionThe effect makes the overall space look more stylish.
5. Use light colors with contrasting colors to create a sense of brightness that is not depressing.
In the color matching of the space, it is recommended to use light colors as the main body with some contrasting colors. Light colors have a higher degree of reflection of light, which can make the overall space look more open and not too boring; dark colors are easy to absorb light, and there are Feeling of oppression. The combination of contrasting and jumping colors can make the overall space more designed and lively, and prevent eyes from being tired due to excessive brightness.
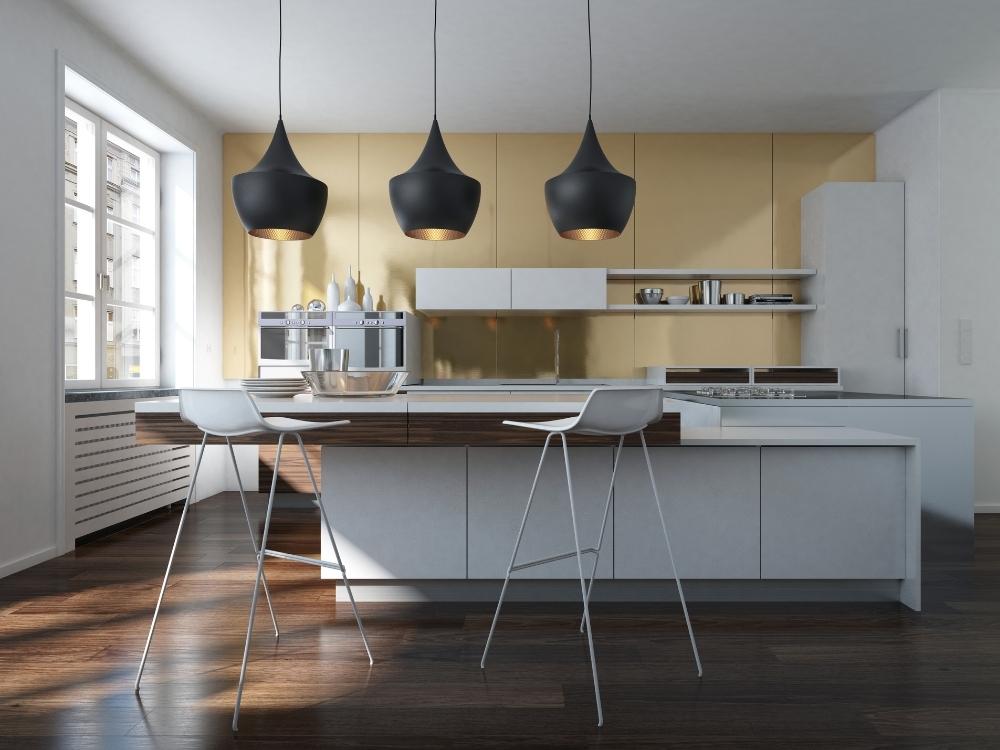
6. Grille design, Japanese-style texture combines lighting and privacy
existQingsongjuIn the construction project, the designer used clear water molding and stone slabs as the main structure, and used a large number of grilles on the periphery to diffuse the incoming light from different angles. With the interlaced dark and light wood pieces inside, the changes in light and shadow create a peaceful and relaxing atmosphere. space. The grille design can not only separate the space, but also effectively introduce natural light, which can not only maintain privacy, but also increase the brightness of the overall space.
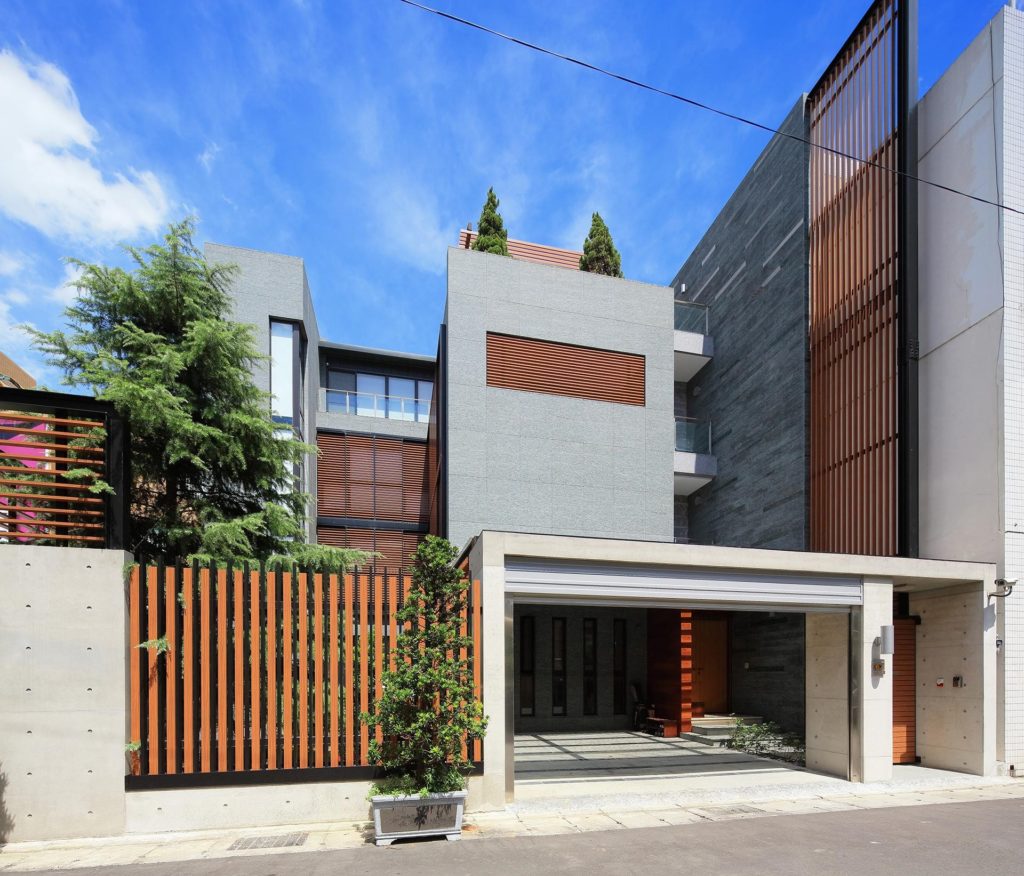
B-Studio Qingshui Mold Architectural Design Office, self-built daylighting dream house
The purpose of B-Studio is the "people-oriented" design concept. Its service scope is very wide, covering: office design, factory interior design, factory office design, self-construction, etc. It has won many international awards and is recognized by customers.
In terms of lighting design, B-Studio responds to the needs of the owners, coordinates with the local climate, wind direction, and sunshine, and combines four-season planning with professional knowledge and attitude to create their own dream space.If you have any needs or questions, you can comeConsultation and contact!
Further reading:
