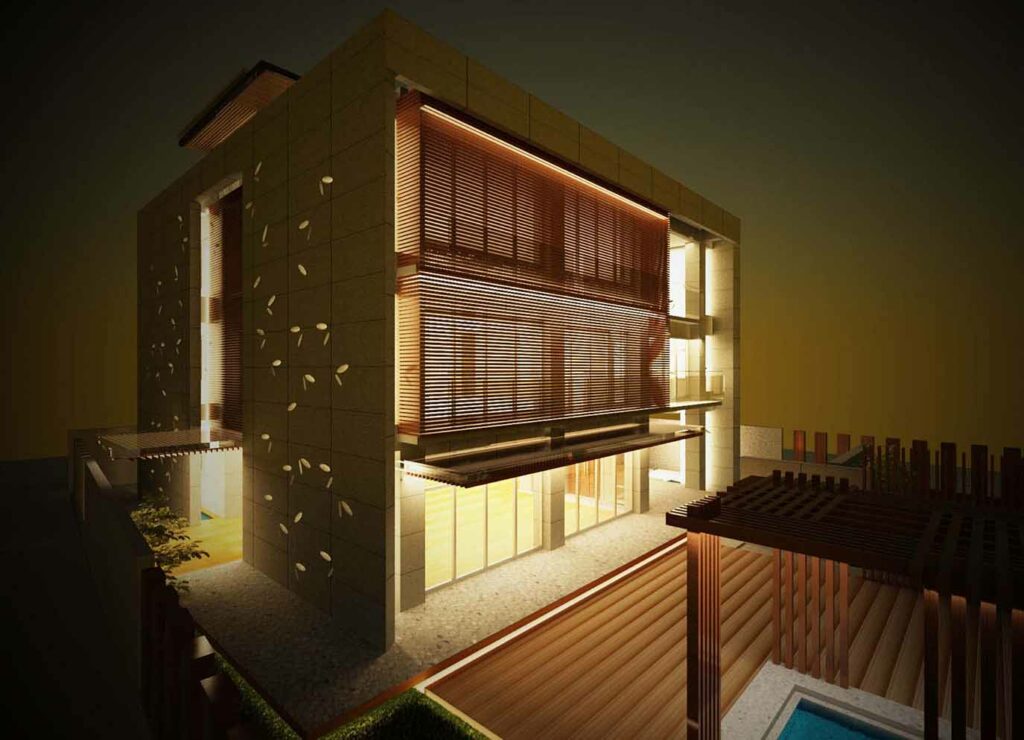
Zuyuanju
Inherited
Architecture should remain silent and let light and wind express itself.
あんどうただお
japanese architect

How can an old house full of memories be demolished, rebuilt and reborn into a family gathering place for three generations of old, middle and young people? It can meet new life functions and relive old memories. It is a Lin family mansion that continues memories.
The air flow, light and shadow intertwined by the clear water mold building, sunlight and time give people a gradual flow of time. Coupled with warm wooden furniture, it calms the mind and creates a simple volume with a soft atmosphere that echoes nature.
Masonry can fully feel the displacement of light and shadow, an absolutely natural space that is low-key and refined, modern and textured.





























