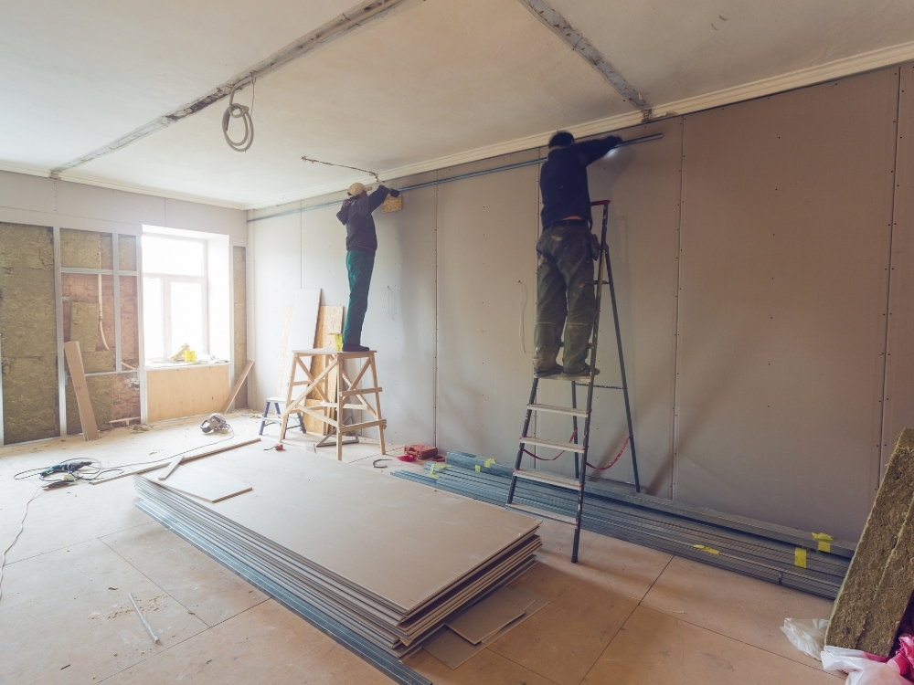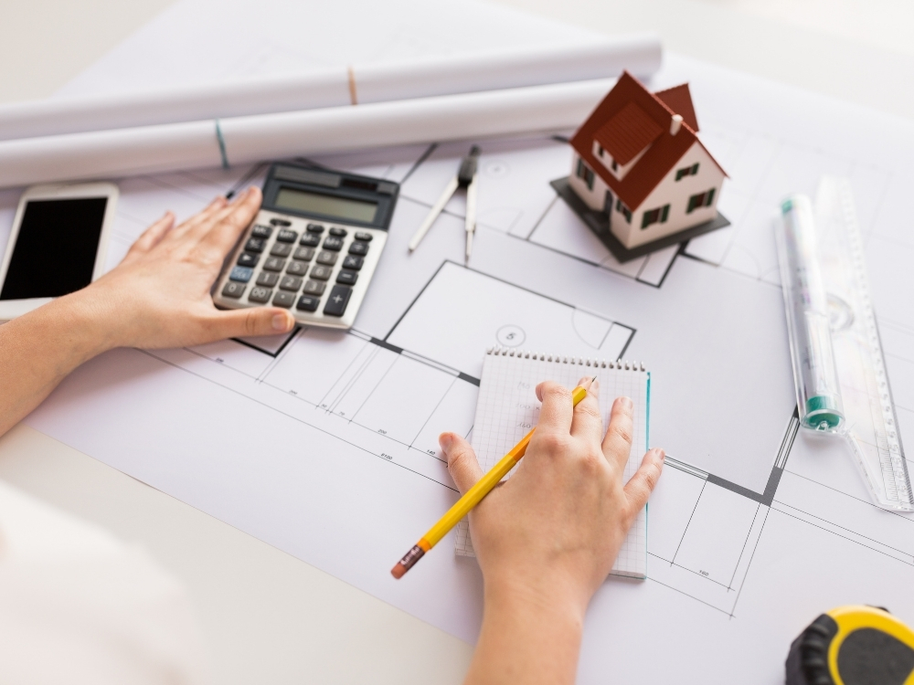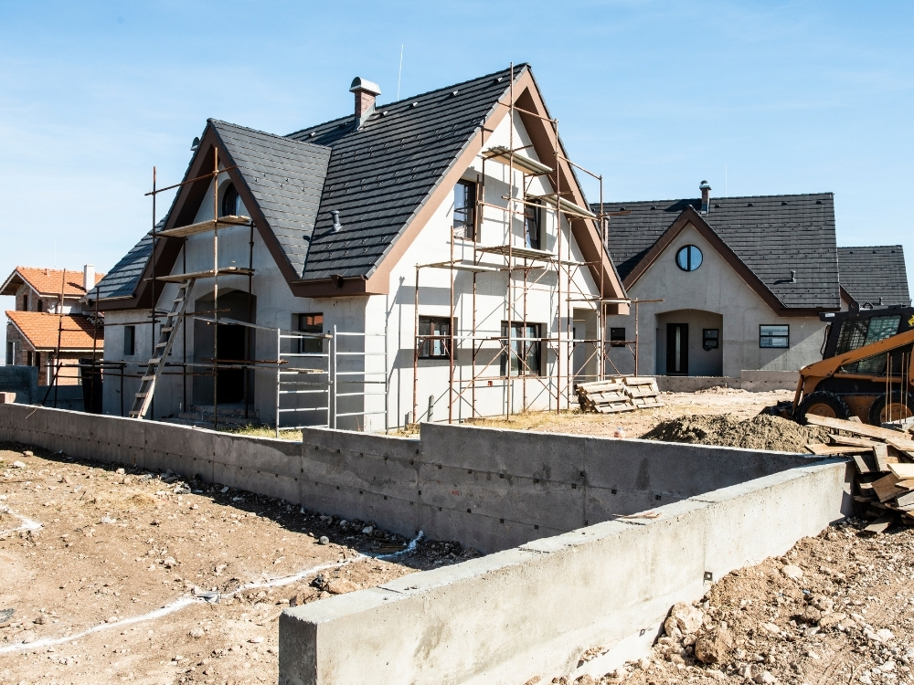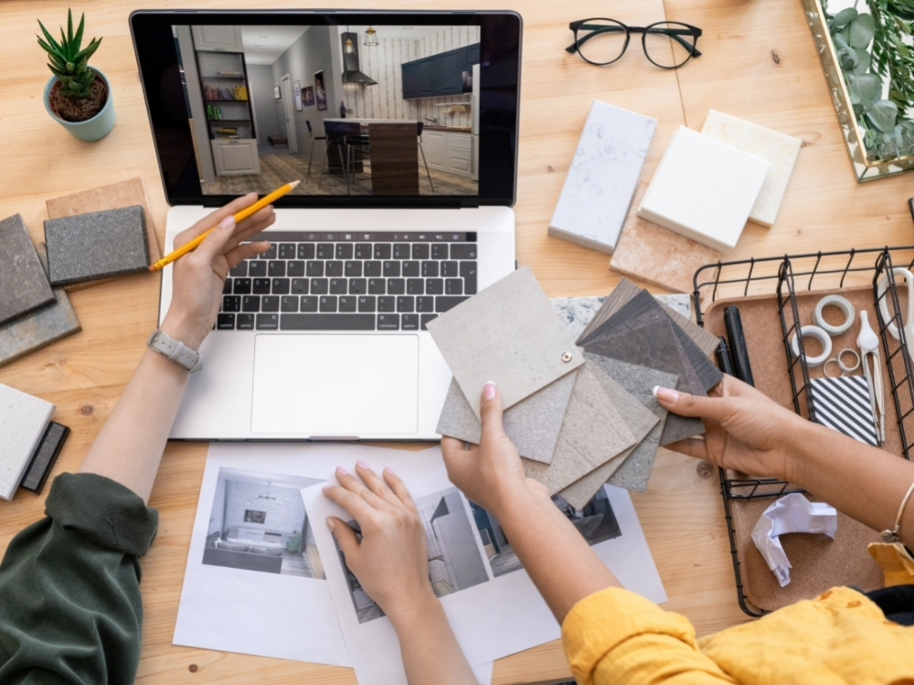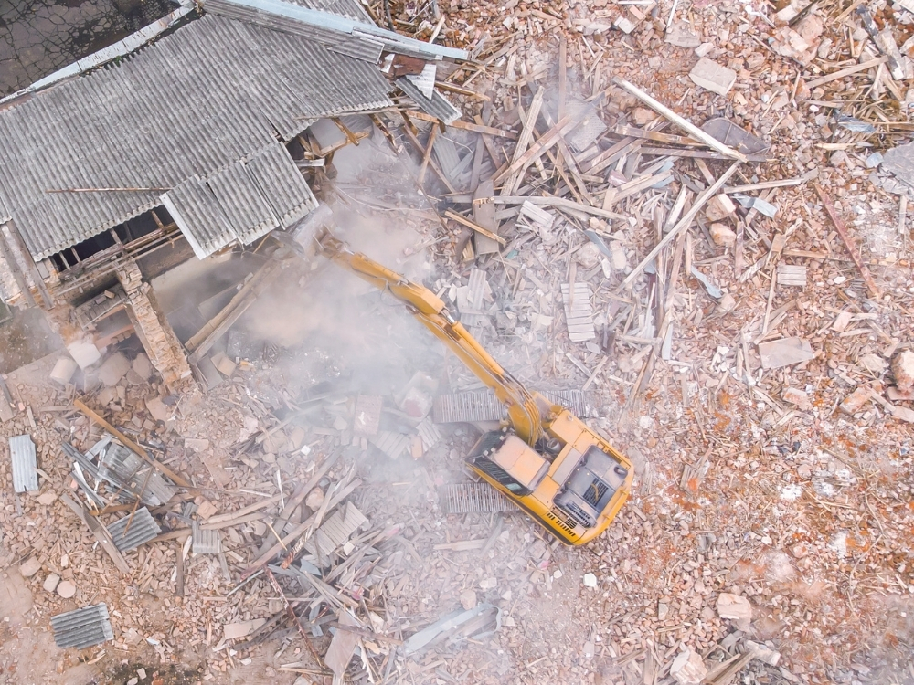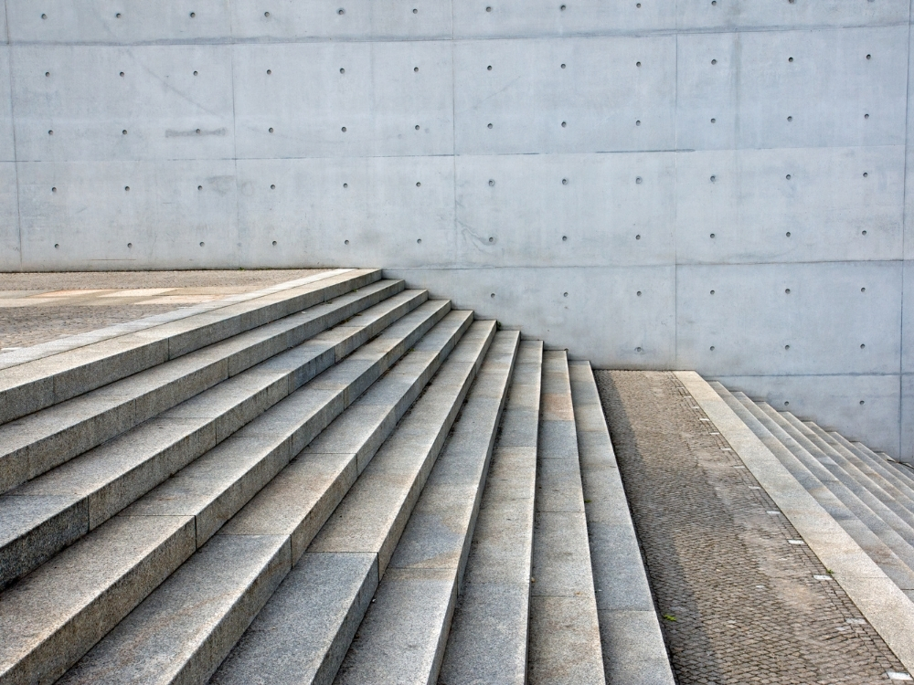[Recommendation of Qingshui Mold Style Architect Firm] Understand the business scope and service items, and choose a high-quality firm

For people who want to buy land and build their own buildings, but are not familiar with construction projects, "How to choose an architect firm?" is a very important topic. In order to help you understand the work content of an architect firm, this article has compiled a list of architects The firm's business scope, service items, and recommendations for clear water moldingstyleArchitect offices help you create your ideal home environment.
What is an architect firm? Understand the 4 main job contents
The members of an architect firm usually include architects and interior designers, who are mainly responsible for architectural design and construction supervision, including application for building permits, technical consultation, and appraisal, all of which fall within the business scope of the architect firm. The work of the architect office is divided into 4 stages below, which are introduced in detail:
Architect Office Job 1: Pre-Design Services
Formulate an overall construction plan, including data collection, organization and research, as well as site investigation, market analysis, cost estimation, etc., and provide preliminary planning drawings and brief instructions to obtain the client's consent.
Architect Office Work 2: Drawing Design Drawings
Draw architectural design drawings according to the owner's needs, including configuration and outdoor facility design drawings, floor plans, elevations, sections, structural calculations, structural design drawings, construction equipment planning, landscape drawings and decoration schedules, so that builders and equipment manufacturers can Correct estimate and construction according to drawings.
Architect office work 3: On-site supervision
Supervise the construction process, construction material specifications, quality and certification documents of builders and equipment suppliers to ensure that the building is built in accordance with the design drawings while maintaining construction quality. In addition, the project payment must also be paid to the builder with a payment receipt reviewed and issued by the architect.
Architect Office Job 4: Interior Decoration
After the building itself is completed, the interior decoration business will be jointly executed by the architect and interior designer. It is best for the interior designer to have a long-term tacit understanding with the architect and participate together from the beginning of the architectural design to ensure the integrity of the overall building.
Recommended by Qingshui Model Architects|B-Studio
After understanding the work content of an architect firm, I believe everyone will have a better understanding of the construction process. If you are looking for a high-quality architect firm, please feel free to consult Qingshui Mo Architects Firm:B-Studio, we have professional design and construction capabilities, provide the most comprehensive assessment and construction services, and are good at using simple water mold materials to create an ideal home environment. The following is a collection of B-Studio clear water mold construction cases for your reference:
Clear water mold appearance case 1: Taichung Fu House
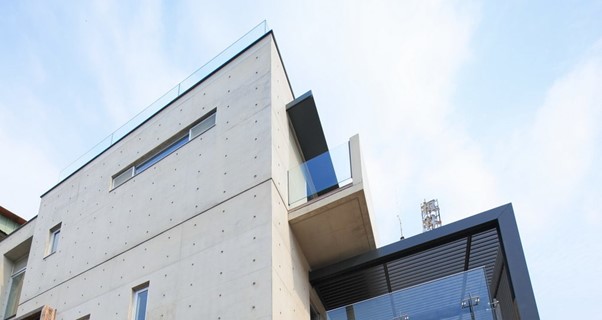
Taichung Fu's HouseExtensive use of modern water molding methods inside and outside the building demonstrates the spirit of craftsmanship, and uses the hierarchical structure of the patio to allow light and shadow to flow through the building, interweaving a light and thorough image.
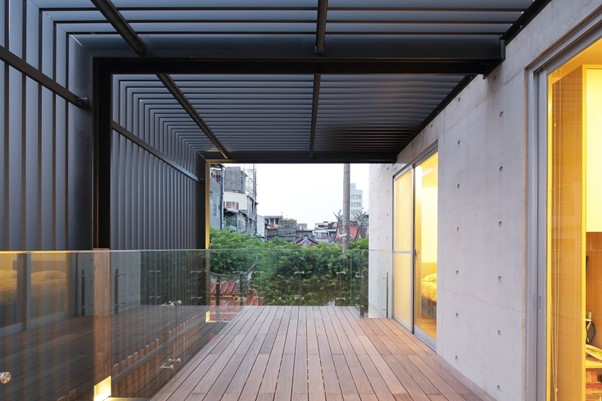
In the use of space, corresponding openings are used to present a humble architectural expression, expressing the dialogue between tradition and modernity, as well as the elegant and tranquil oriental Zen atmosphere.
Clear water mold appearance case 2: Beidou Linzhai
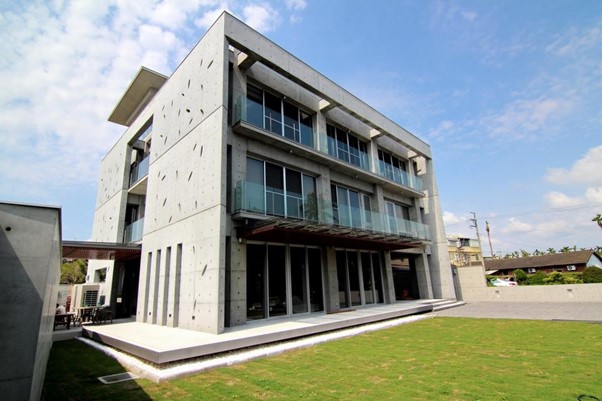
How can an old house full of memories be demolished, rebuilt and reborn into a family gathering place for three generations of old, middle and young people? It can meet new life functions and relive old memories. It is a Lin family mansion that continues memories.
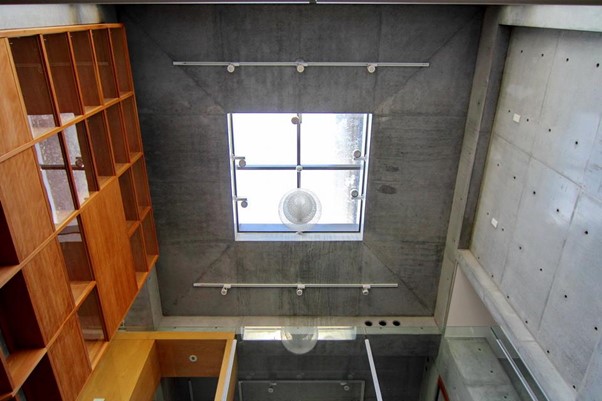
The air flow, light and shadow intertwined by the clear water mold building, sunlight and time give people a gradual flow of time. Coupled with warm wooden furniture, it calms the mind and creates a simple volume with a soft atmosphere that echoes nature.
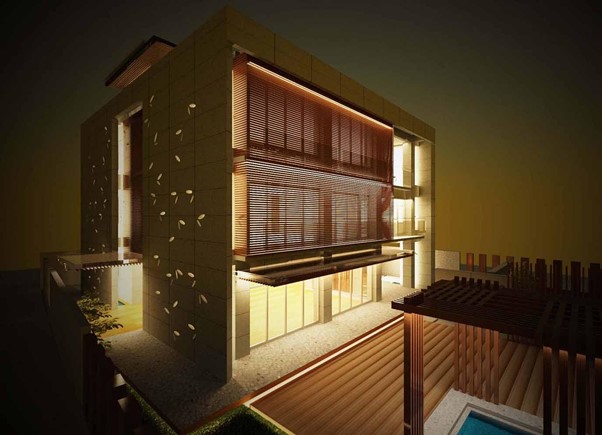
The walls are specially designed with rice grains to allow sunlight to flow naturally into the building, presenting a soft layer of light and shadow. At night, the internal light is reflected outward, like light spots like flying fireflies, setting off the unique calmness and tranquility of concrete. Masonry can fully feel the displacement of light and shadow, an absolutely natural space that is low-key and refined, modern and textured.
For any architectural or interior design needs, please feel free to contact us:B-Studio online consultation
Further reading:
