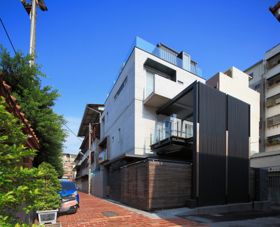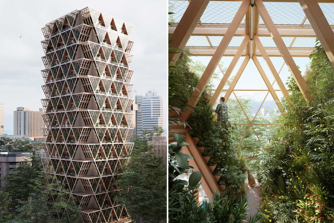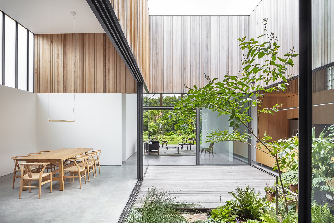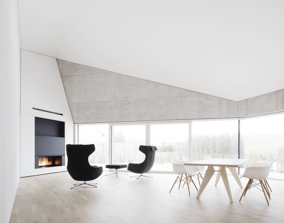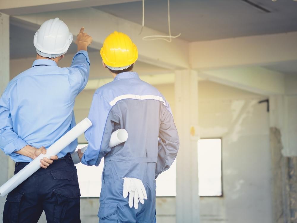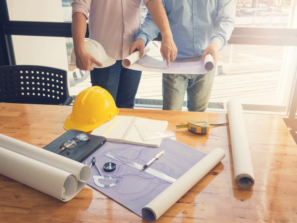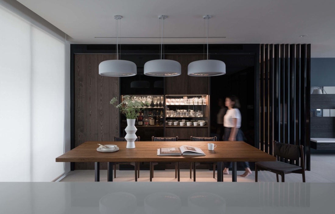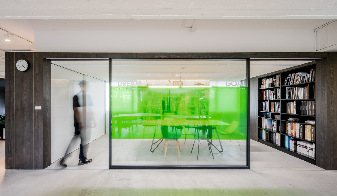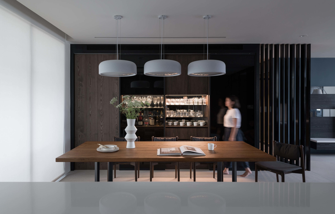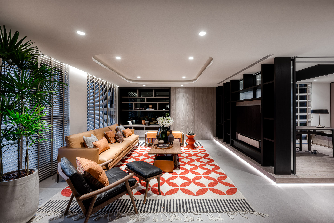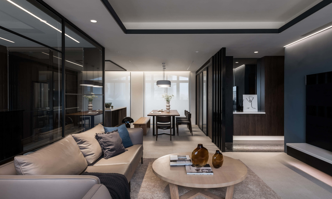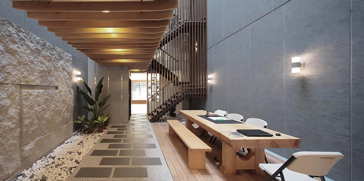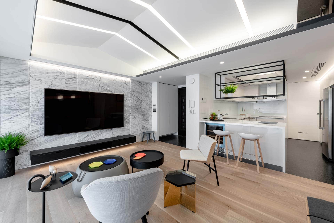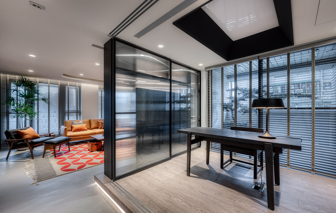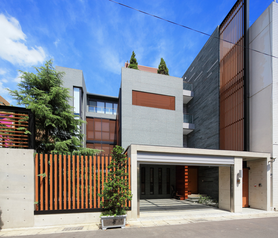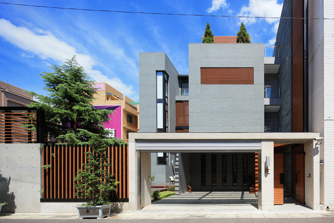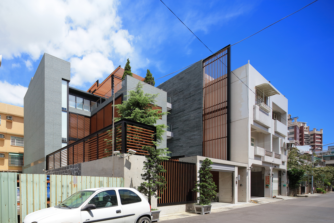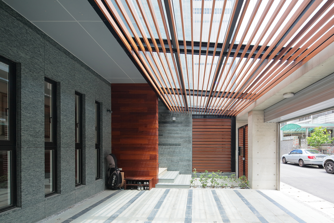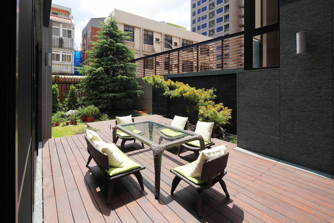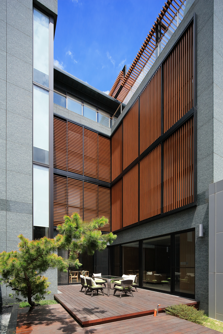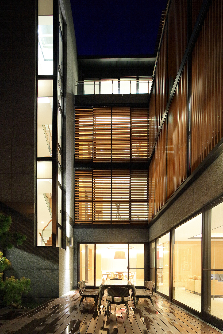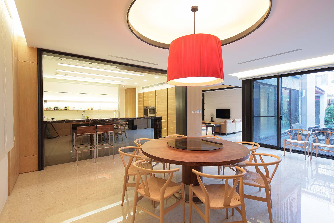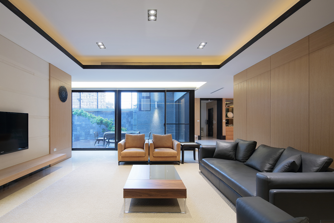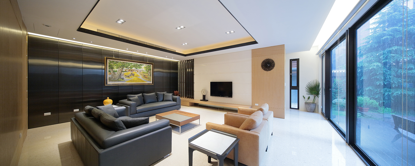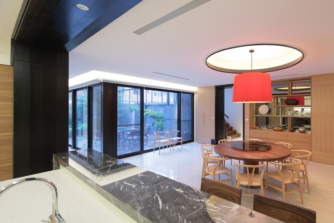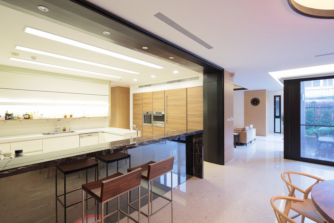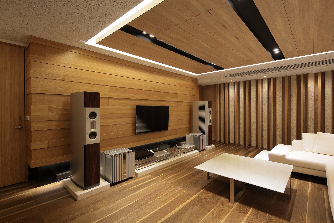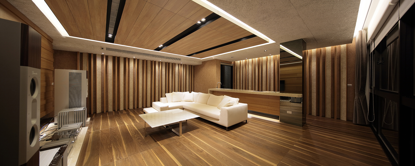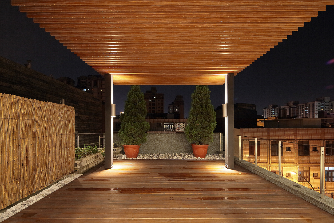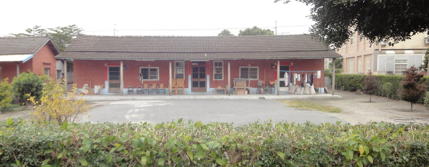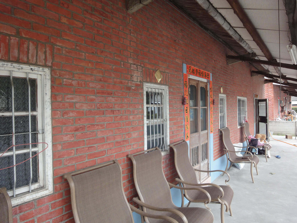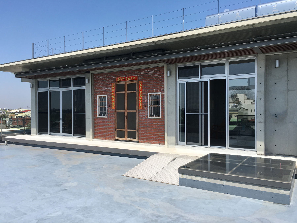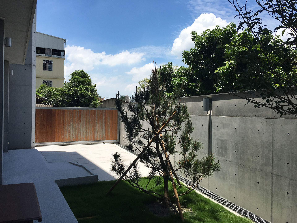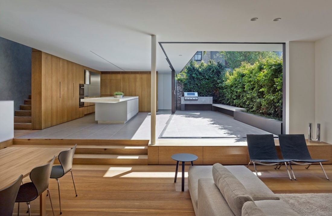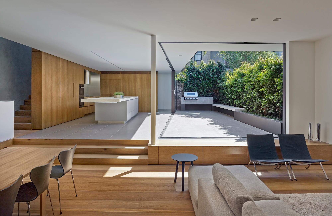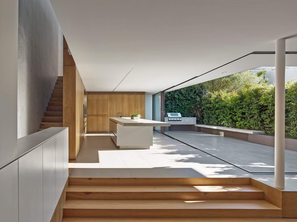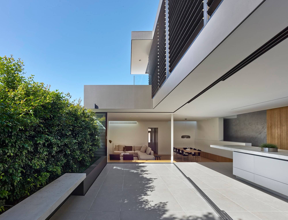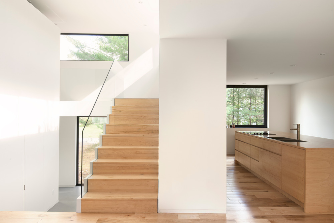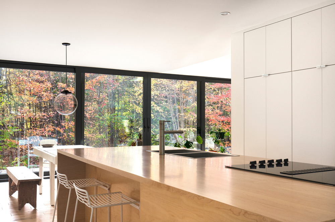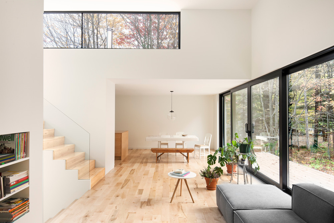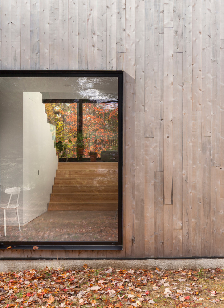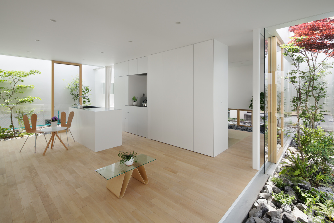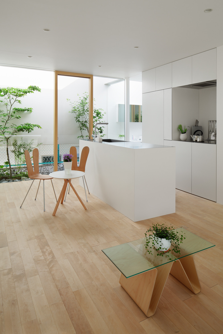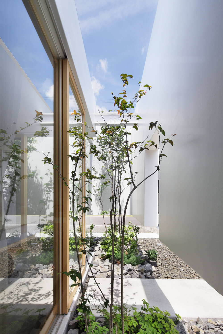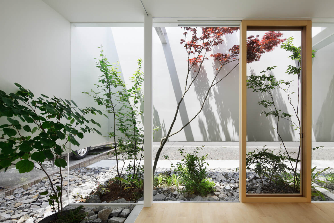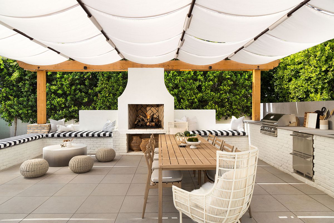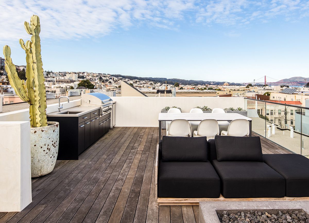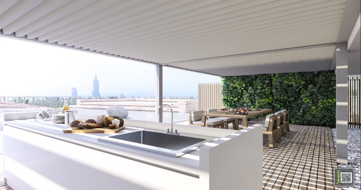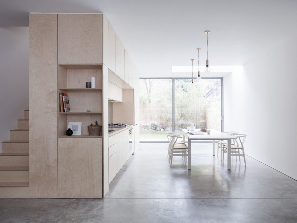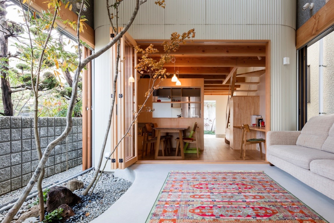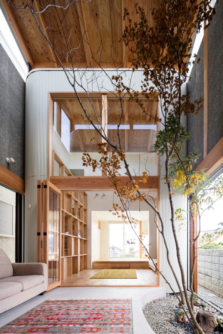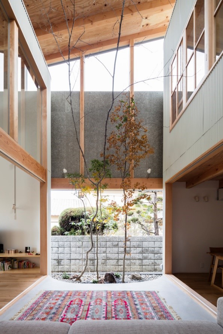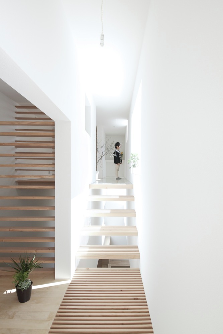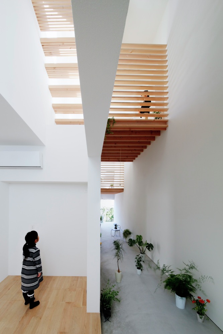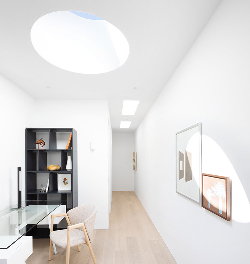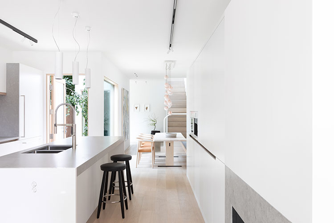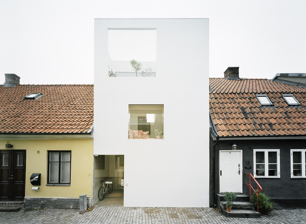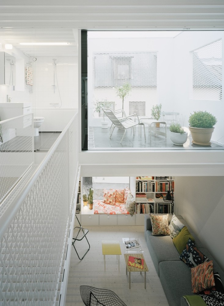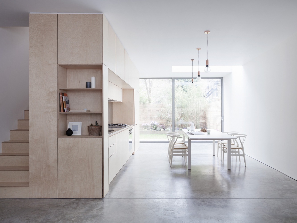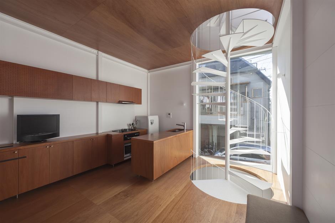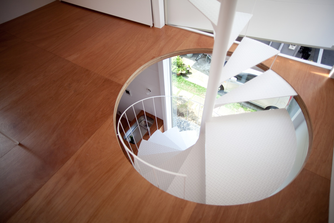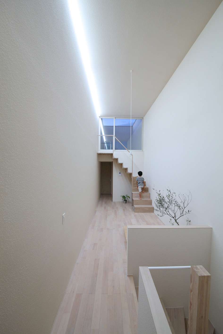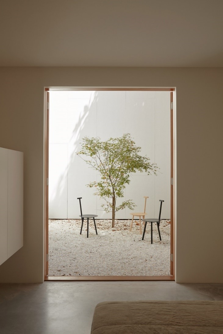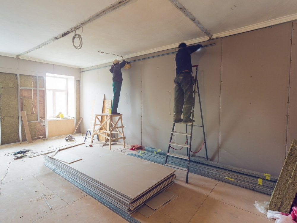How to choose between a newly built house built by a builder vs. a self-built house!? See which one is suitable for you
Buying a house is the largest expense for every family. If you want to build your own dream house, you need to consider many factors. The first is to choose whether to buy a house that has been built by a construction company or use your own land to build it yourself. You still don’t know. Which room type is suitable for you? It’s better to understand the advantages of each house type before buying a house and choose the dream house that best meets your family’s needs!
What does newly established house mean?
Newly-built houses mean that the builder has completed construction, is less than two years old, and has applied for/obtained a usage license. Some builders will select a few "real houses" when selling newly-built houses. Decorating new homes.
Advantages of buying a new home/What are the advantages?
1.Seeing is believing - Actual experience of staying in
The newly completed house has been completed, and you can check the condition of the house on the spot. Especially if there is a "real house" set up, it can better imagine the layout and configuration of the future house, natural conditions such as lighting and ventilation, and you can visit the surrounding environment of public facilities. , so that people can see it with their own eyes and actually experience the feeling of staying.
2.Quick house delivery- Check in immediately with one suitcase
There is no need to wait for a long time after the newly-built houses are completed. You can move in immediately after purchasing the house. In particular, many builders have launched a "buy a house and get decoration" preferential program for promotion. In addition, the builders use a large amount of decoration materials, so relatively It is easy to reduce the overall construction cost. In addition, the house price + decoration fee can be applied for a mortgage together. The burden is relatively light for first-time homebuyers and can satisfy families with urgent move-in needs.
Suitable for families with new homes?
- Families with urgent housing needs
- Prefer building public facilities-gym, swimming pool
- Be satisfied with the house layout provided by the builder
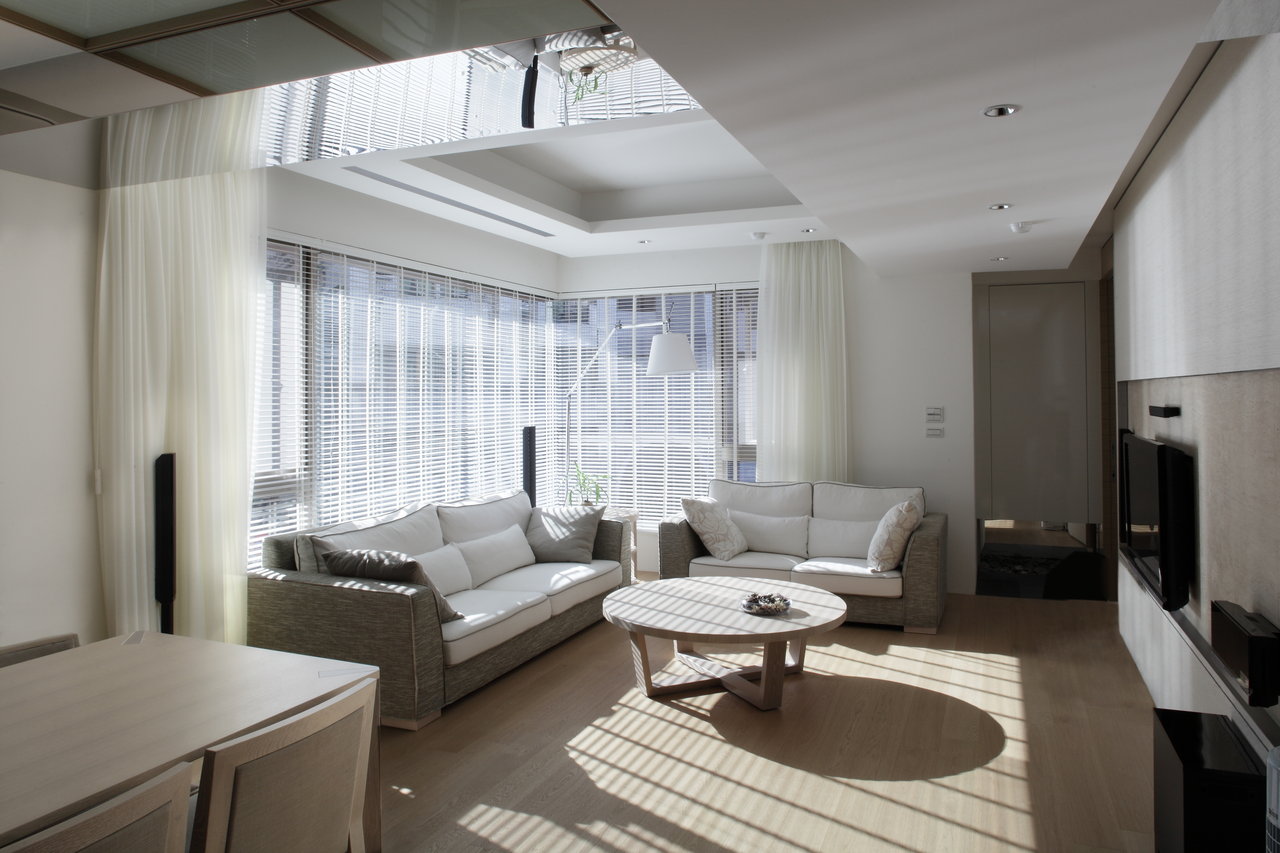
▲ Green Light 101 Design/Photo: B-STUDIO
What are the benefits of self-building a house?
1. Tailor-made- Build your dream house
The biggest advantage of self-building is that it is completely customizable. You don’t have to be limited by the existing choices in the market. The choice of land will vary depending on the plot ratio, built-up ratio, regulations, etc. of the land number, so you can choose the one that best meets your family’s needs. base. The design can also integrate the sunlight and Feng Shui characteristics of the site, taking indoor light and air convection into consideration.
2.the cost of building- Take control according to family needs
You can fully control the construction costs yourself. According to your budget, lifestyle, culture, etc., you can borrow money from the bank to purchase land and build a house. Other building materials and equipment can be planned according to personal preferences and budget, and subsequent furniture can be reserved. , interior decoration, appliances, tableware, bed sheets and other household items, legal documents and other expenses, as well as 10% to 20% in the total budget reserved as a reserve.
Suitable for self-built homes?
- I always dream of having a house of my own
- I have ideas about space and want to build my own home from scratch.
- Focus on a space where children from 0 years old to 100-year-olds can live safely
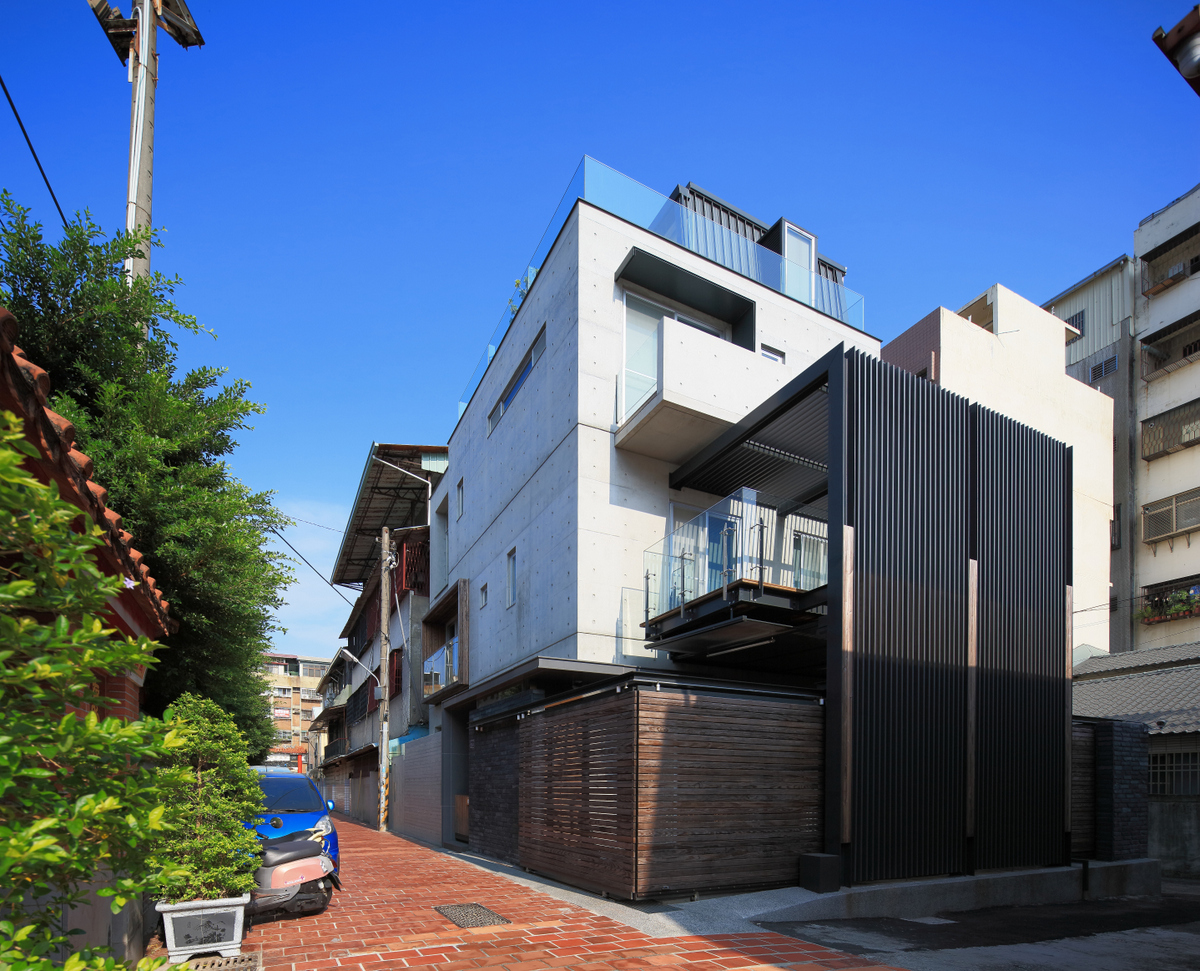
▲ Qingshui Fu Design/Photo: B-STUDIO
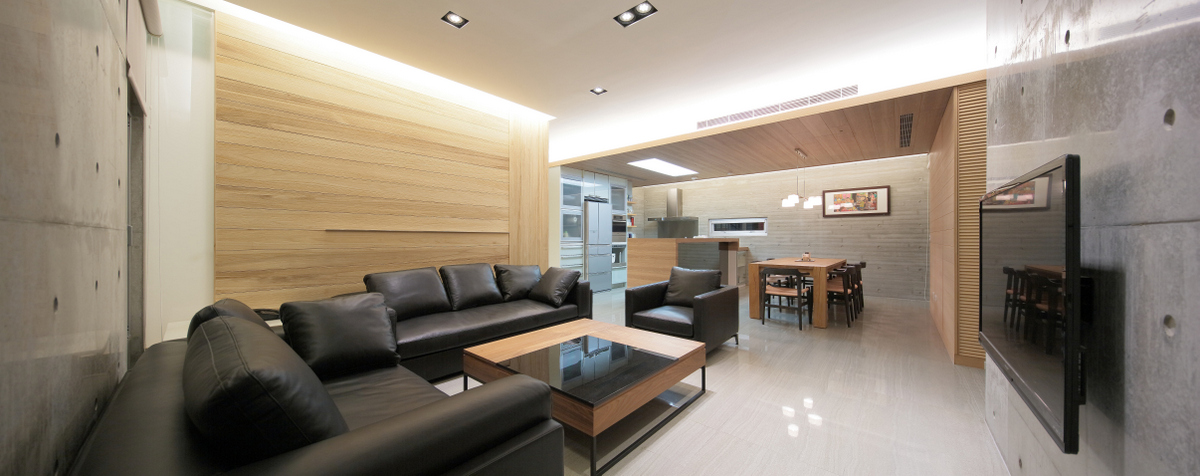
▲ Qingshui Fu Design/Photo: B-STUDIO
B-Studio He is good at human-centered design and uses architectural expertise to convey the combination of beauty and environmental atmosphere. We integrate the majors of architecture, interior design and space design, and have won many international awards. Our service scope covers architectural design, interior design, self-construction, and reconstruction of dilapidated buildings, all of which provide the most professional services. Help you build your ideal home on your own!
Learn about B-Studio’s integrated architecture and interior design works
