[Build your own dream house on your own land] The traditional long and narrow site, no matter how small the land area is, can make the house spacious and bright with careful planning!
Commonly found in cities are narrow sites and long and narrow bases with small square footage and insufficient depth. How can we overcome the limitations of the base and display its characteristics? Located in the overcrowded Tokyo of Japan, there are many small but beautiful and functional self-built buildings. Now, all over the world are making good use of bases to build innovative self-built micro buildings! See how designers use careful planning Break through the limit of small square footage and maximize every inch of your base!
indoor courtyard
On a narrow site, if you still want to feel the breath of nature, you can design a high-ceiling space in the middle of the house to create a semi-open courtyard. The eaves above the courtyard mean that you can still rest and move here in any weather, satisfying the needs of the house. The Lord’s desire to live in a green space.
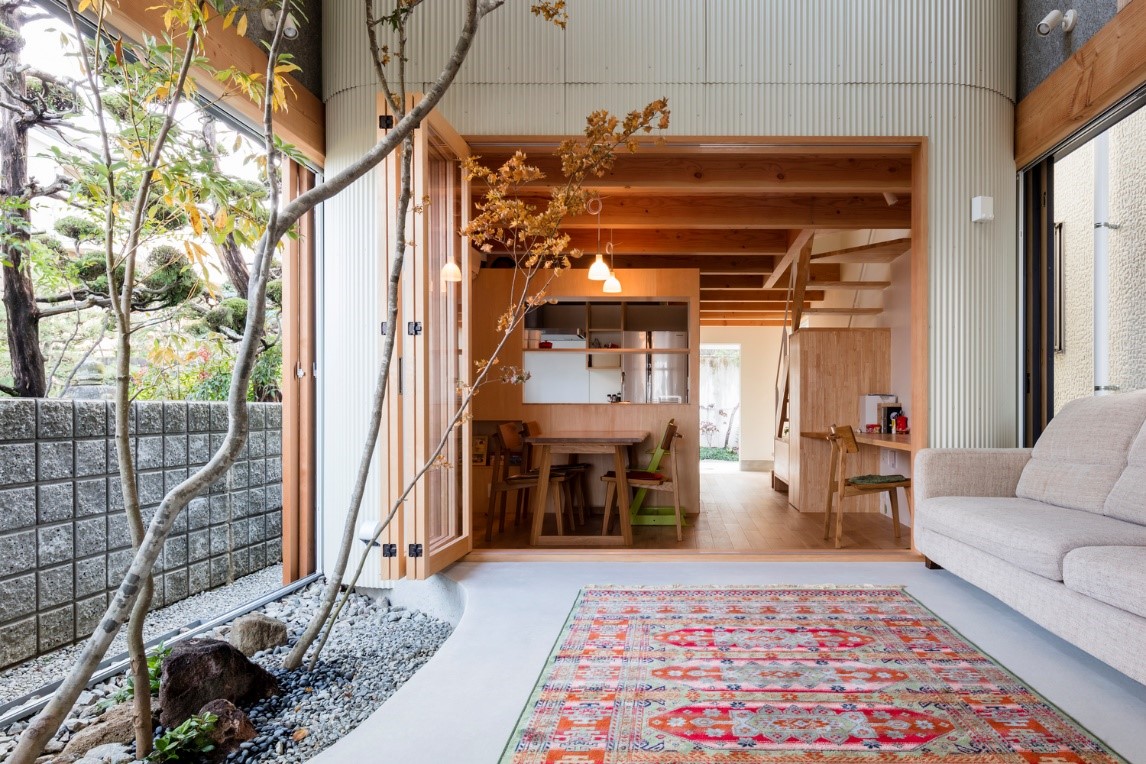
▲Melt House Designers: SAI Architectural Design Office Photographs: Norihito Yamauchi
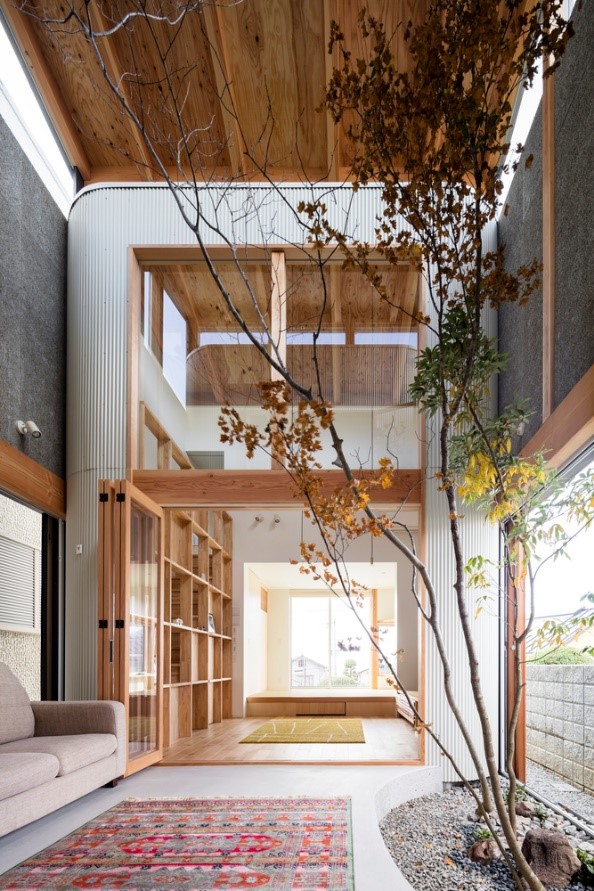
▲Melt House Designers: SAI Architectural Design Office Photographs: Norihito Yamauchi
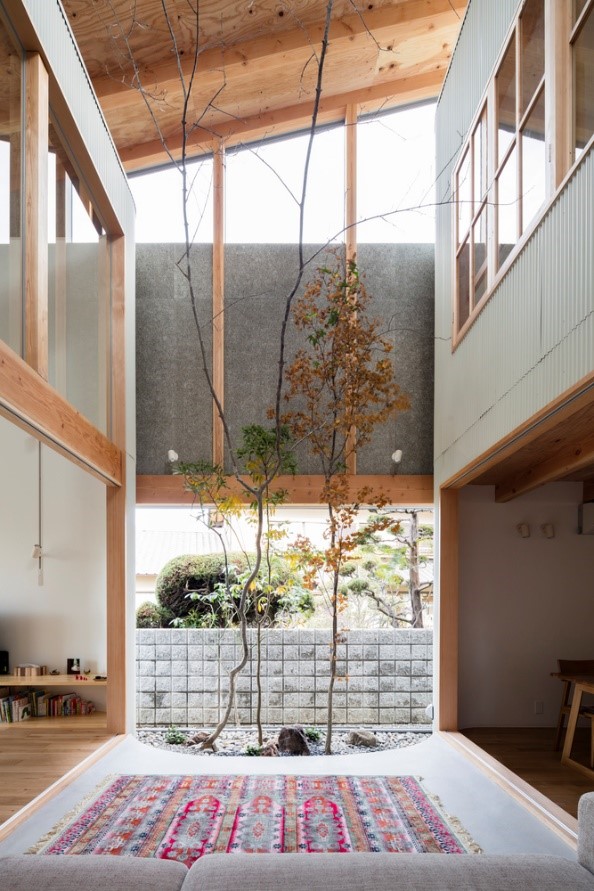
▲Melt House Designers: SAI Architectural Design Office Photographs: Norihito Yamauchi
capture natural light
The building ridges between the buildings are shaded and can still capture the sunlight from the south through the planned stair space on the north side of the building, reflecting, diffusing and diffracting natural light to other spaces. Wooden slats can be used as stairs and partitions, which not only ensures a broad view and natural light, but also provides uninterrupted air flow.
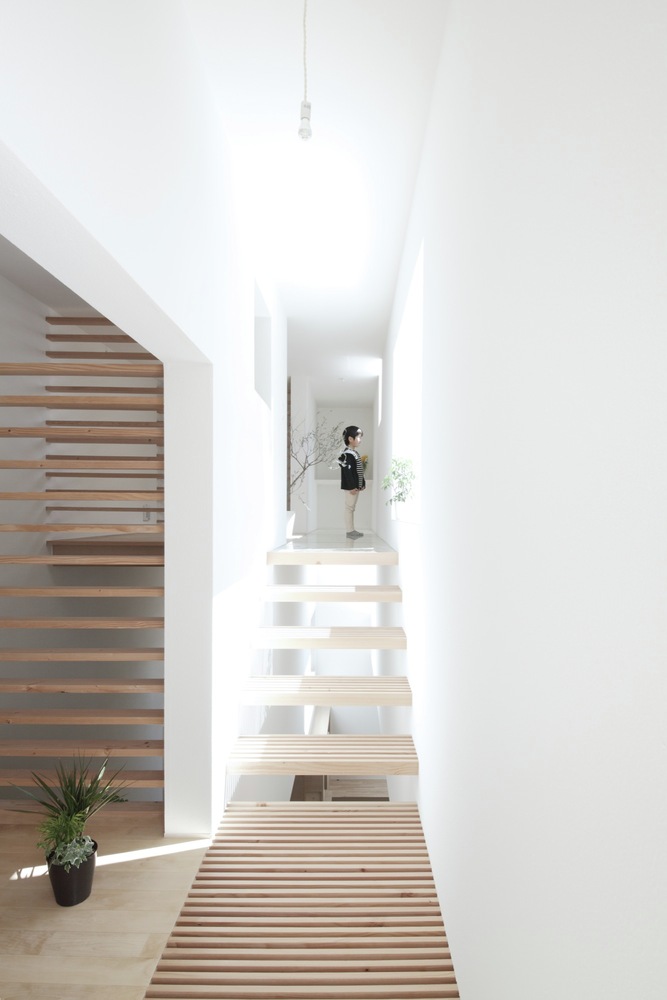
▲House in Yamanote Architects: Katsutoshi Sasaki + Associates Photographs: Courtesy of Katsutoshi Sasaki + Associates
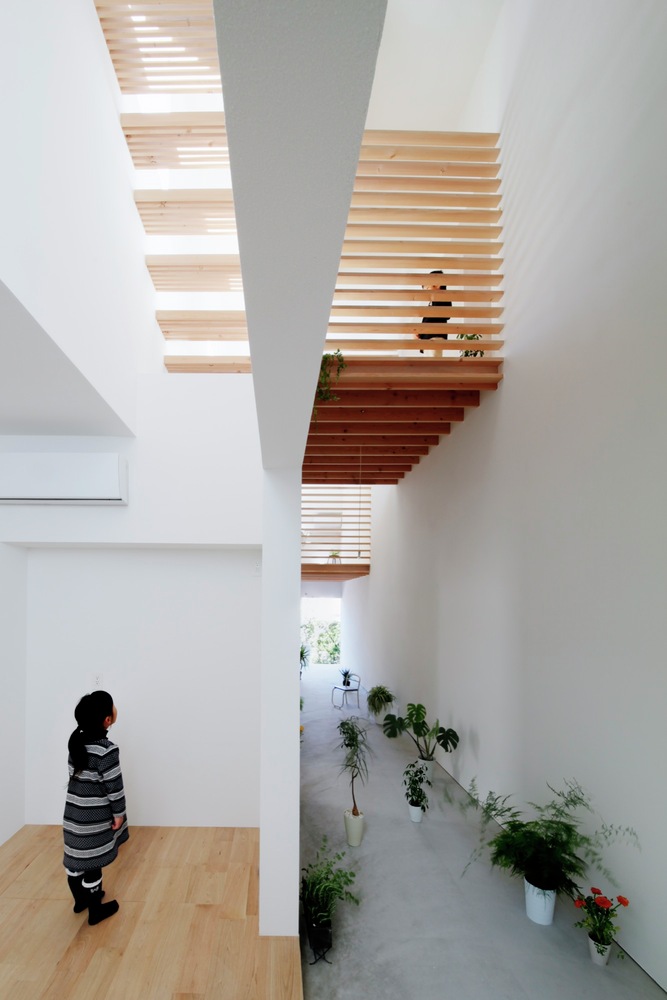
▲House in Yamanote Architects: Katsutoshi Sasaki + Associates Photographs: Courtesy of Katsutoshi Sasaki + Associates
Patio
The vertical extension of the patio helps maximize the desired spatial quality and conditions while inspiring a sense of openness and connection to nature as it opens to the sky. The patio located in the center of the building, combined with the grid glass on the facade, provides sufficient lighting and ventilation for several floors, and is planted with abundant plants to create a comfortable and cozy atmosphere.

▲House 304 Architects: KIENTRUC O photographs: Hiroyuki Oki

▲House 304 Architects: KIENTRUC O photographs: Hiroyuki Oki

▲House 304 Architects: KIENTRUC O photographs: Hiroyuki Oki
skylight
The long, narrow and small base has insufficient natural light. The room used by one person has limited natural light, while the space where people gather is much brighter. Multiple skylights can be placed to reflect, diffuse and diffract the walls with natural light to form a spatial focus and Enlarge the space with transparent perspective technology.
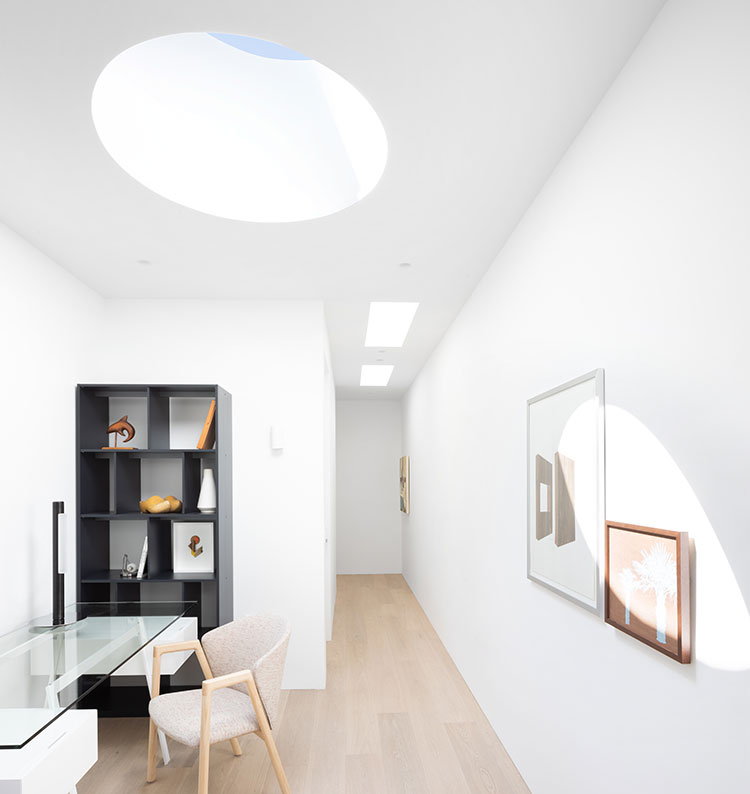
▲Saint George House Architect: Randy Bens Category: Private Houses
White tone
Fresh whites and Nordic-toned wood make the space feel open, and all walls are whitewashed, creating a tranquil atmosphere and further reflecting the spaciousness of the space.
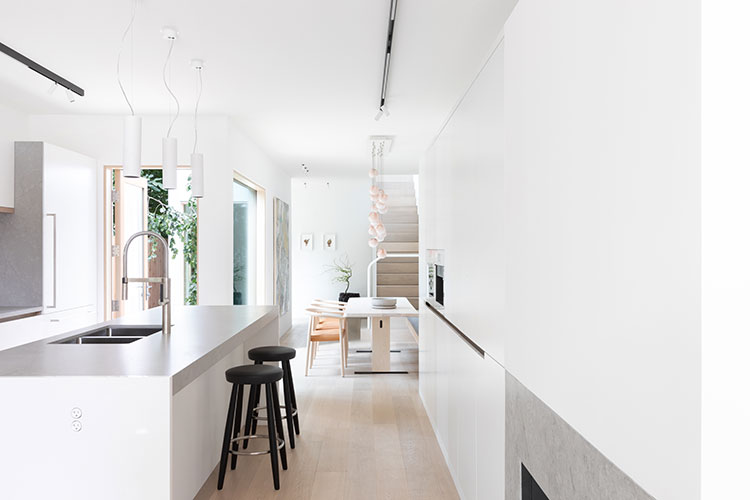
▲Saint George House Architect: Randy Bens Category: Private Houses
open indoor terrace
Interior terraces open to the street, mid-block and sky above, producing an architecture that is both monolithic and transparent. It also provides green landscapes on the front and sides of the building to create an unusual spatial experience.
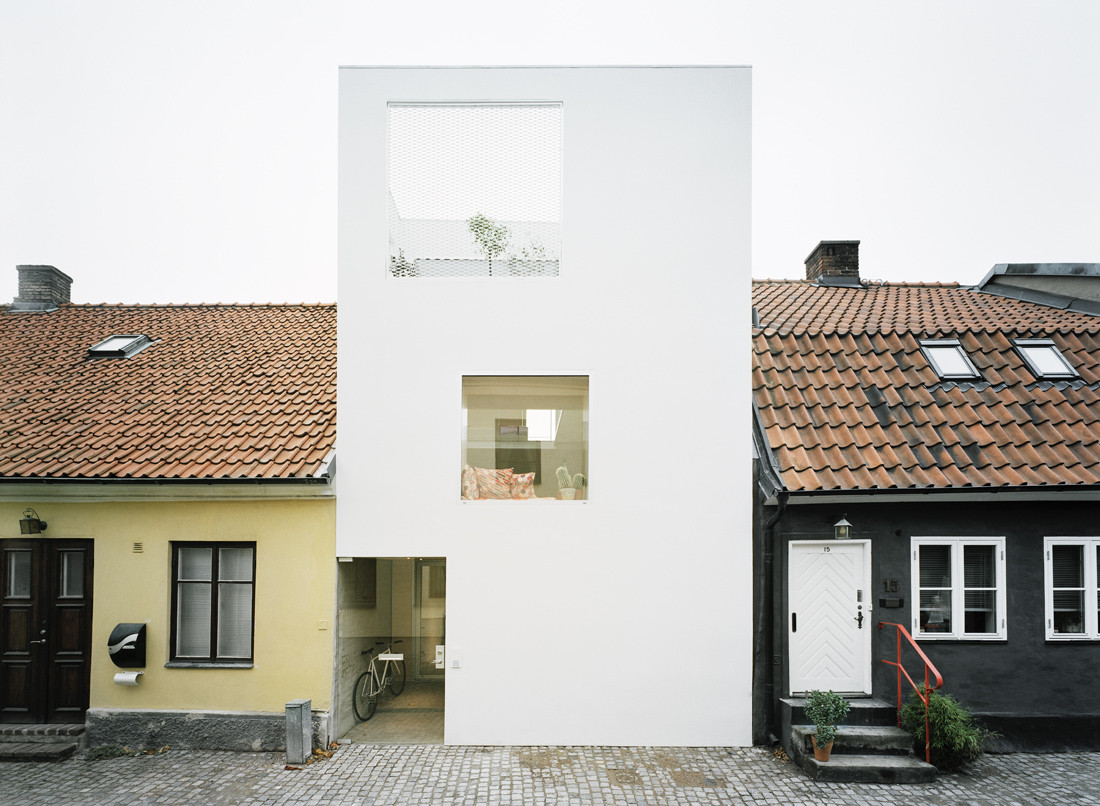
▲Townhouse Architects: Elding Oscarson Photographs: Åke E:son Lindman
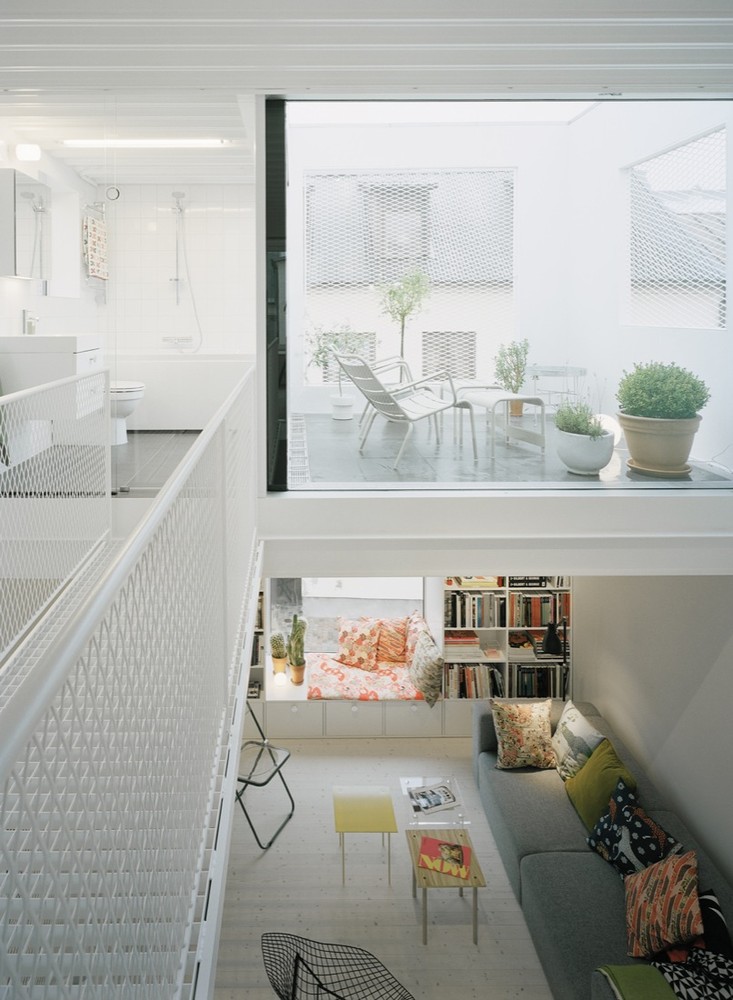
▲Townhouse Architects: Elding Oscarson Photographs: Åke E:son Lindman

▲Townhouse Architects: Elding Oscarson Photographs: Åke E:son Lindman
The supporting steel structure is hidden within the building structure
In order to achieve a simple space, the space uses pure white ceilings and walls as the space frame. There are no shapes on the walls. All new supporting steel structures are completely hidden within the thickness of the building structure to maximize the sense of spaciousness. Multifunctional wooden "boxes" are inserted into the large open space to serve as the main storage space.
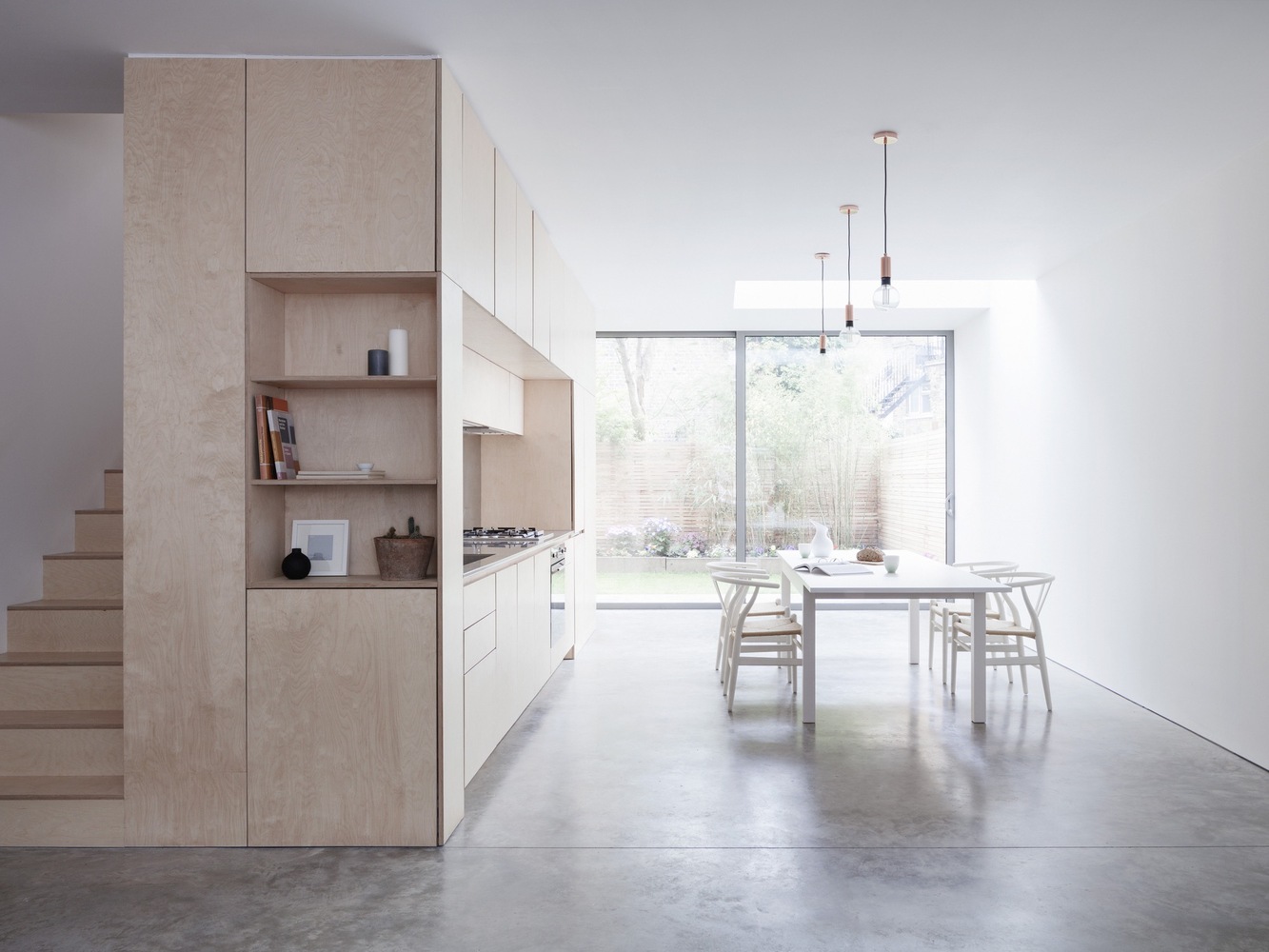
▲Islington Maisonette Architects: Larissa Johnston Architects Photographs: Rory Gardiner

▲Islington Maisonette Architects: Larissa Johnston Architects Photographs: Rory Gardiner
Stair design
The white spiral staircase leads to all floors of the building. The light and transparent staircase design creates the illusion of a larger indoor space.
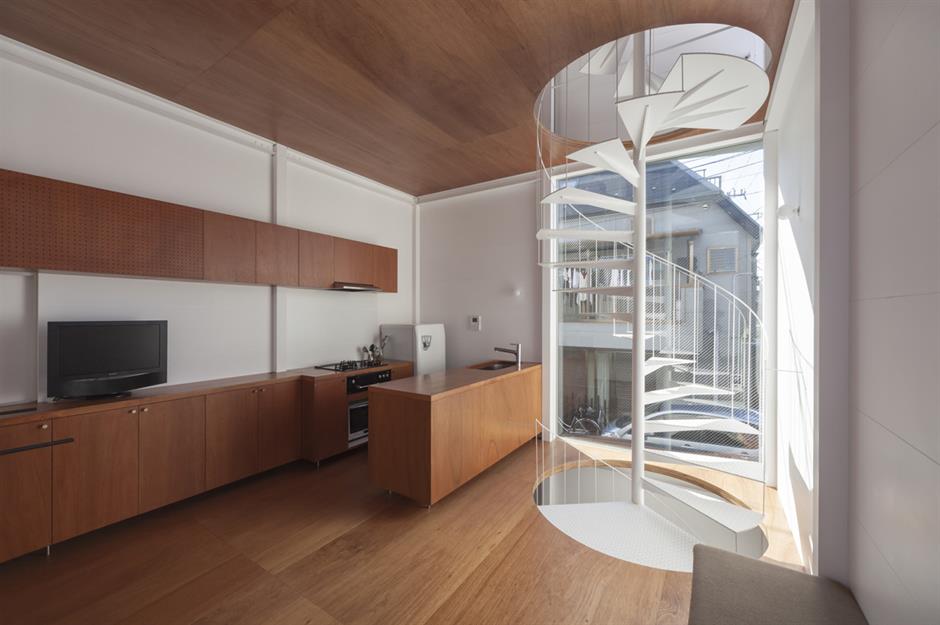
▲Small House Architects: UNEMORI ARCHITECTS Photographs: Ken Sasajima
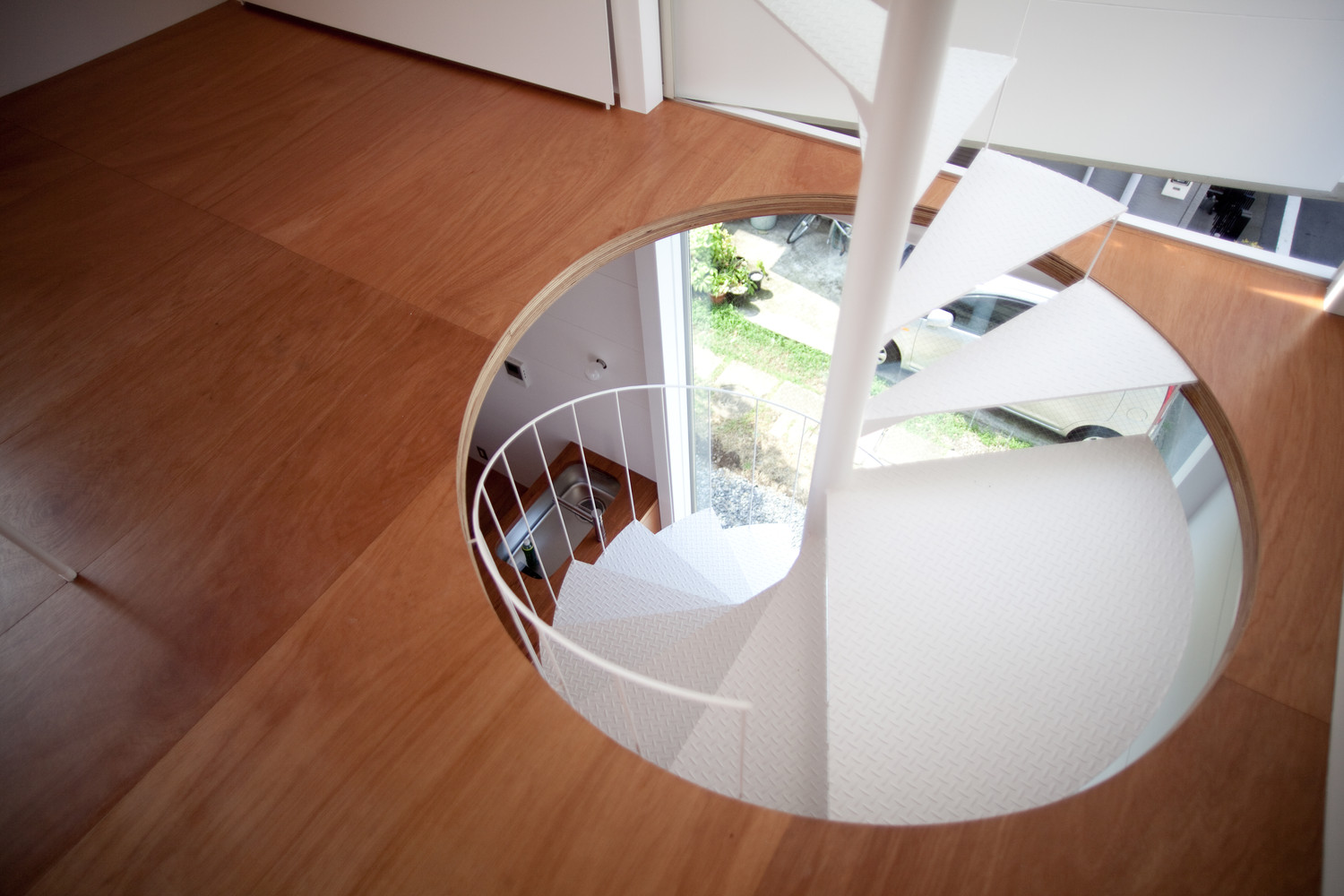
▲Small House Architects: UNEMORI ARCHITECTS Photographs: Ken Sasajima
highProportion
The height of each floor can be adjusted according to the number of users and the usage of the room. Children's bedrooms and storage rooms are 1.3m to 1.7m high, and the average ceiling height of most rooms, including public areas and master bedrooms, is 3m to 4.4m high.
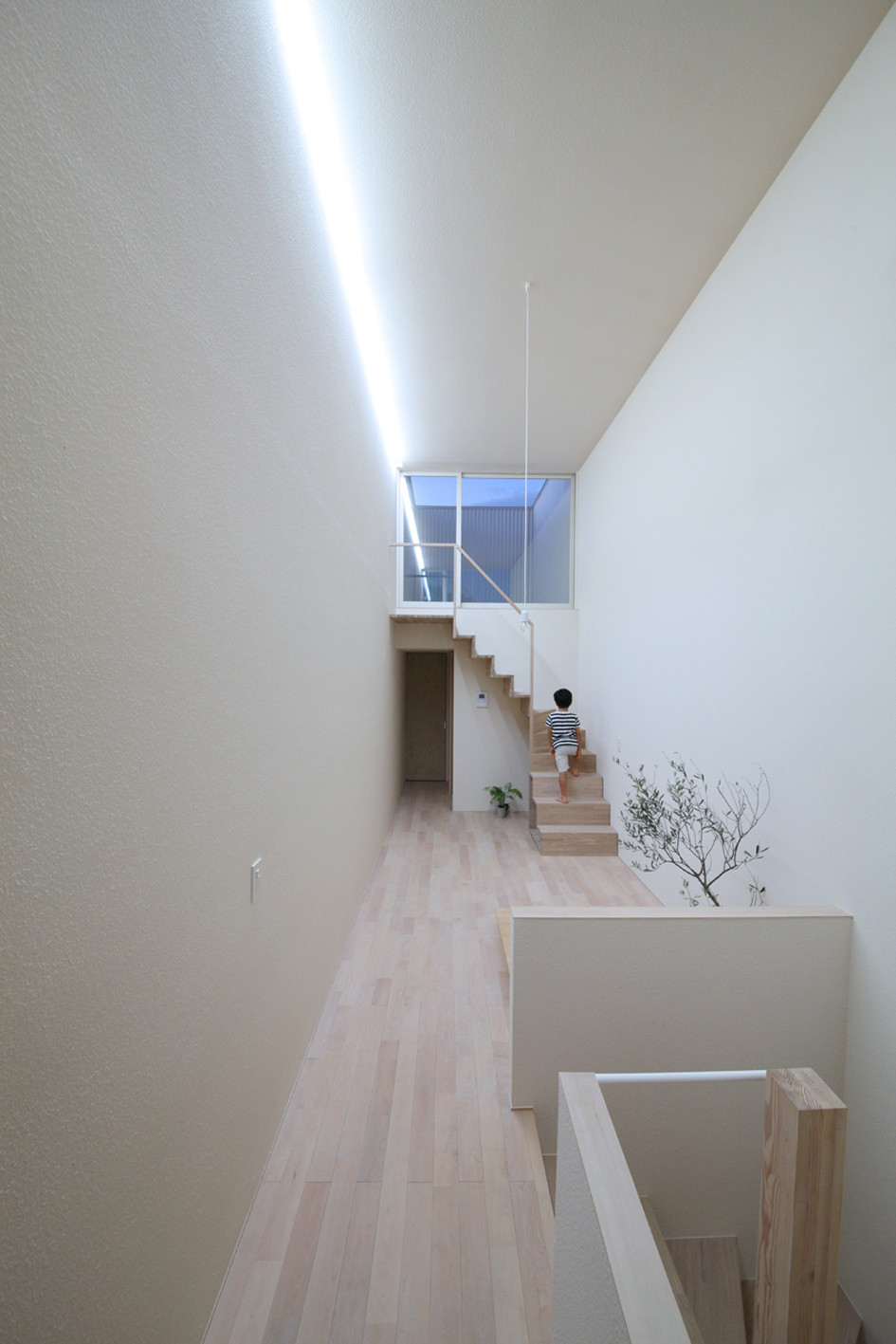
▲ImaI Architects: Katsutoshi Sasaki + Associates Photographs: Courtesy of Katsutoshi Sasaki + Associates
end view of space
Due to the narrow site, there is not enough space for a garden. It is recommended to set up a small internal garden at the end of the first floor space. The upper part of the garden is designed to be light-transmitting and ventilated, allowing good lighting in the morning and a slight cooling effect in summer. . The series of landscapes formed by these gaps and gaps are combined with the Japanese concept of forest bathing, where immersion in nature allows the body and mind to completely relax.
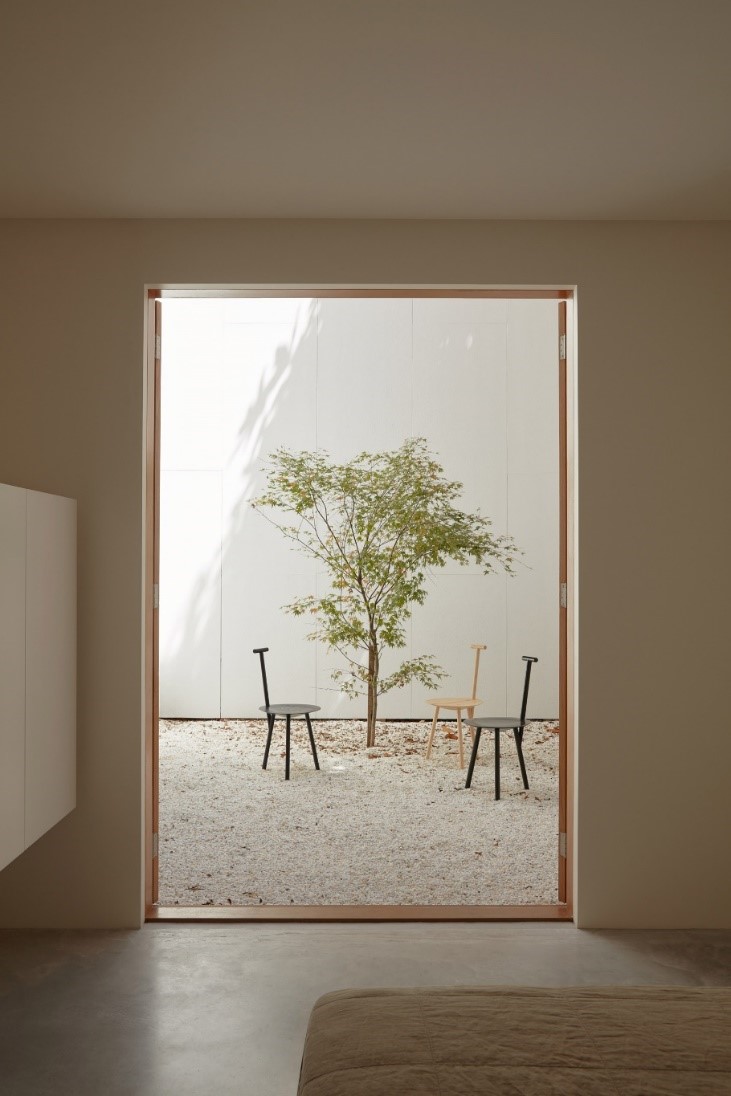
▲Skinny House Oliver du Puy Architects Photographs: Tom Ross
multifunctional space
The long and narrow building increases the efficiency of the ground space by overlapping multi-functional uses. The atrium is used as a writing space, and the corridor is used as a garden. The space is designed to be a functional, free and flexible multi-functional space.
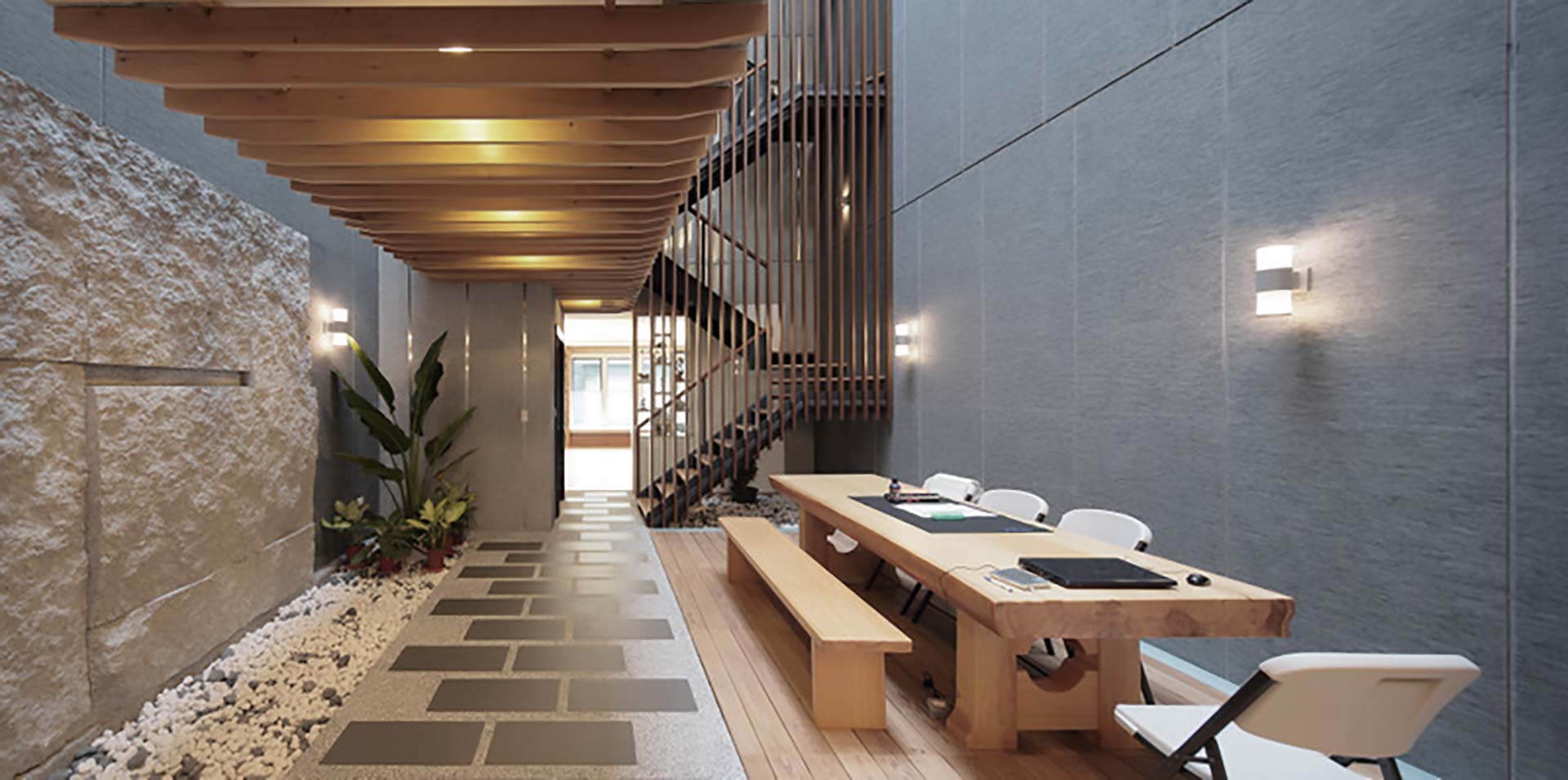
▲Chaozhou Qiuzhai Architects: BSTUDIO
B-Studio Specializing in water mold construction technology. People-oriented, using architectural expertise to convey the combination of beauty and environmental atmosphere. We integrate the majors of architecture, interior design and space design, and have won many international awards. Our service scope covers architectural design, interior design, self-construction, and reconstruction of dilapidated buildings, all of which provide the most professional services. Help you build your ideal home on your own!
Learn about B-Studio’s integrated architecture and interior design works