[Self-built dream house] "Health Building" is a humanized design that can be lived comfortably and securely from 0 to 100 years old!
People always dream of having a house of their own, where they can start another journey of life, a castle where the next generation can grow up safely and comfortably! Then the convenience of future life must also be taken into consideration to create a castle no matter what. It is a home environment that both children and the elderly can feel at ease with. This is the meaning of "health preservation" of space. The design is expressed in a level of care that is close to human nature, responds to nature and modern health preservation. When the living environment has the premise of allowing people to settle and meditate, it lays the tone of a comfortable life and naturally creates a peaceful and relaxing space. area!
Entrepreneur’s dream of self-building on his own land
Successful entrepreneurs want to own a house with their own world. Not only are they prepared to start another journey in life here, but they also want to provide a castle where the next generation can grow up safely and comfortably. Starting from the site search and insisting on the site conditions, we can understand the owner's attitude and ideas about life. The north-south location, ventilation, lighting and sunshade, and his imagination of living in the space. Starting from scratch, we followed the owner's ideas, started with a healthy and green building, and perfectly designed the dream blueprint of the residents - Qingsongju (easy living).
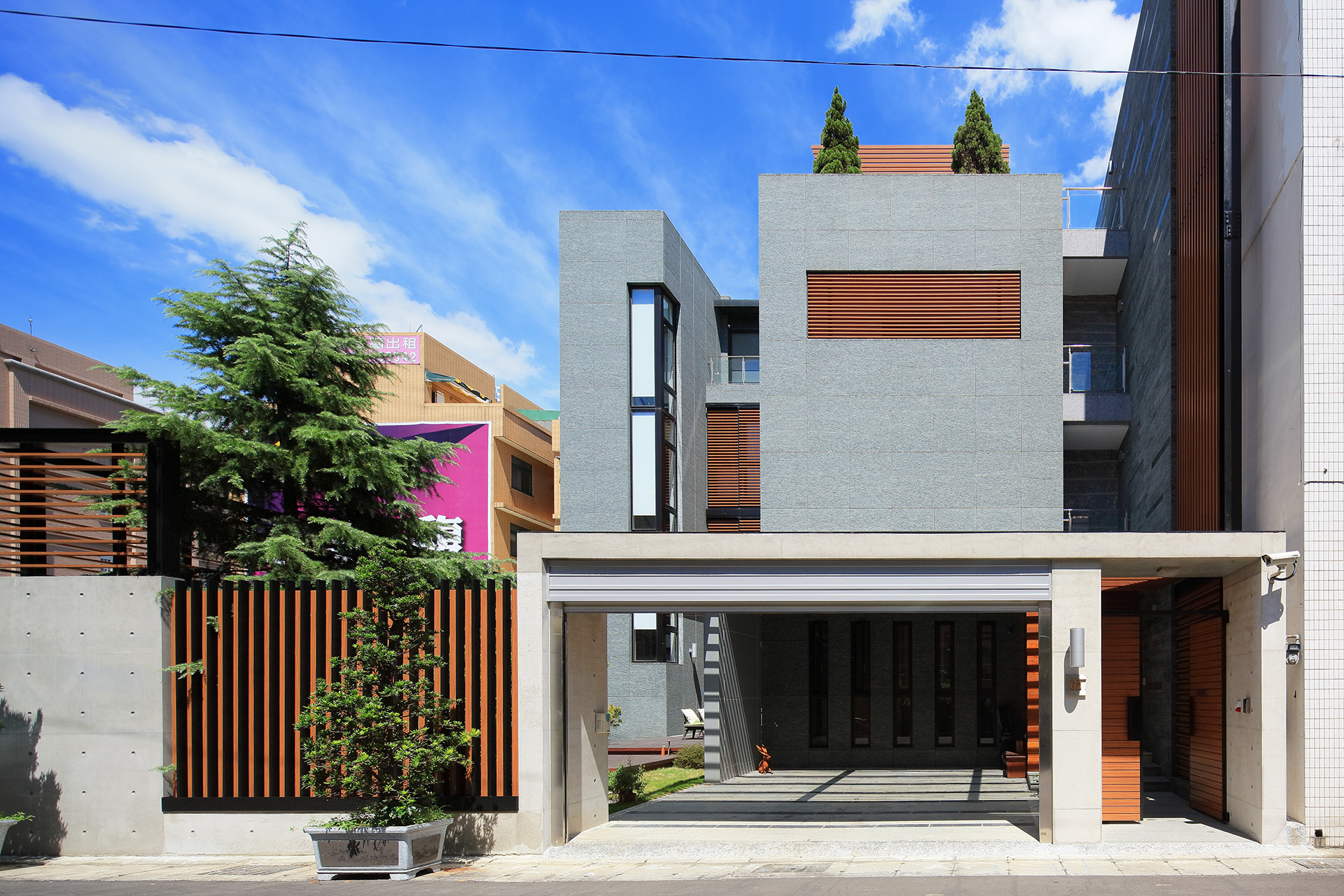
▲Qingsongju Photo: B-STUDIO
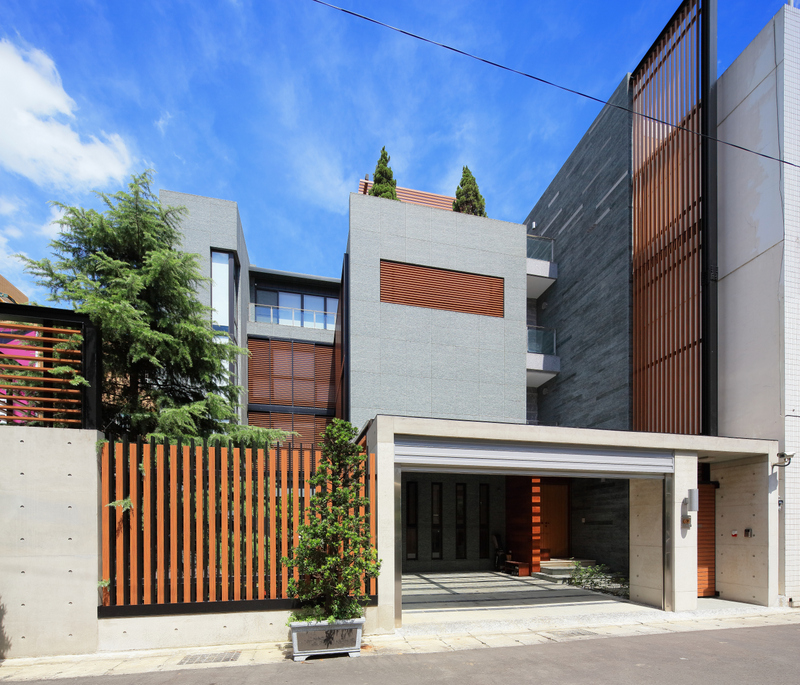
▲Qingsongju Photo: B-STUDIO
Close to human nature
Achieving balance between body, mind and soul is the first key to health, and balance comes from a non-toxic space. Non-toxic decoration materials and natural materials are used throughout the room. Large-scale olive green stone is used on the exterior walls to give the building a grand and stable appearance. Impression, the simple clear water mold exterior wall and wood grain grille reflect a dialogue relationship between thickness and lightness, isolation and transparency, fixedness and elasticity, creating a distant artistic conception of Zen interest.
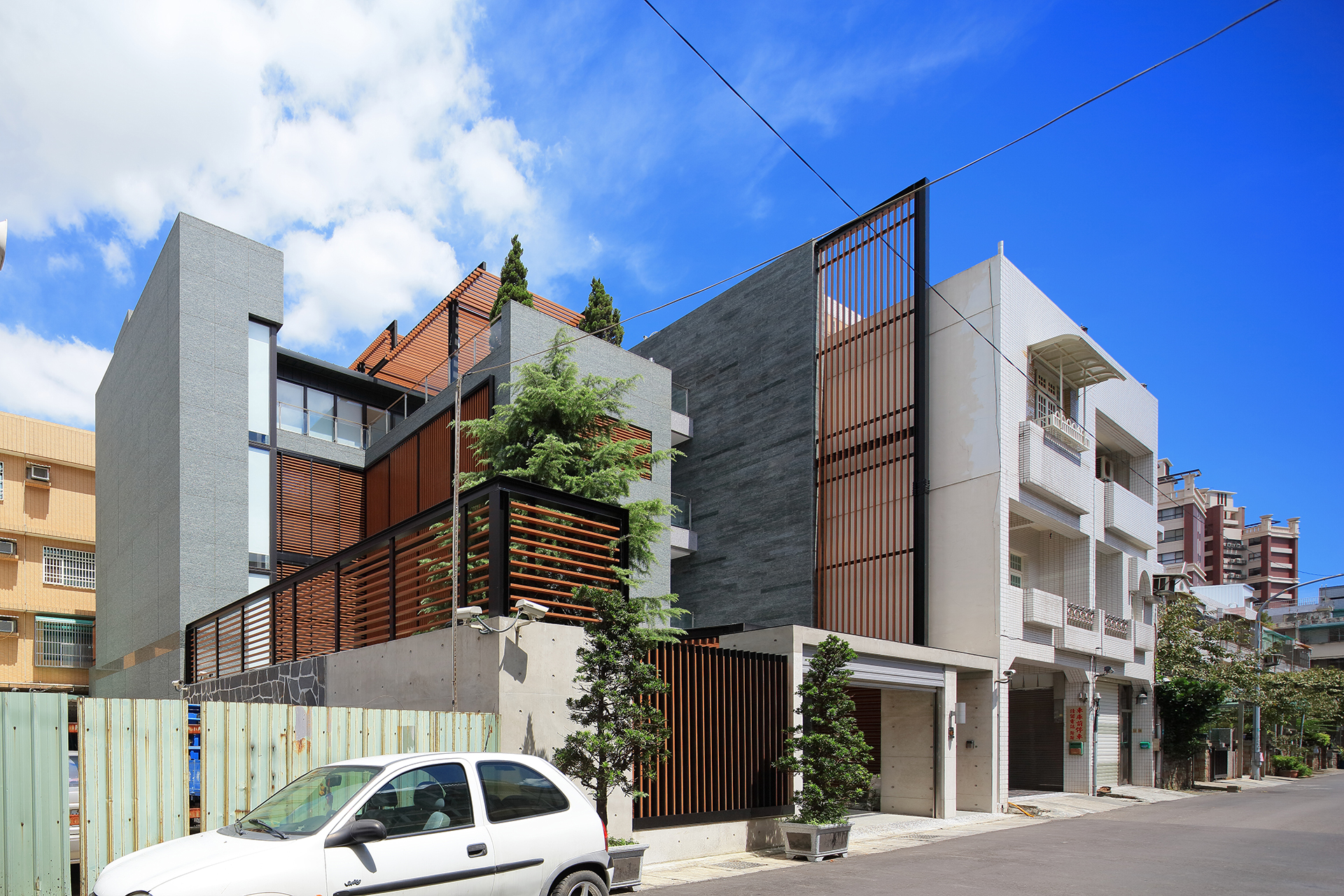
▲Qingsongju Photo: B-STUDIO
Accompanied by a linear wooden grille, it is like a square curtain with alternating virtual and solid lines. The lines of light and shadow diffuse from different angles, making good use of sunlight to improve energy-saving efficiency. The internal vertical lines are staggered with the solid wood pieces of different shades, and the wooden furniture gives a warm and calm feeling. , retaining the penetrability of the space, creating a restrained and calm oriental atmosphere, revealing an extraordinary texture. It also cleverly blocks the disturbing western sun, adding privacy to life, making people feel free and burden-free.
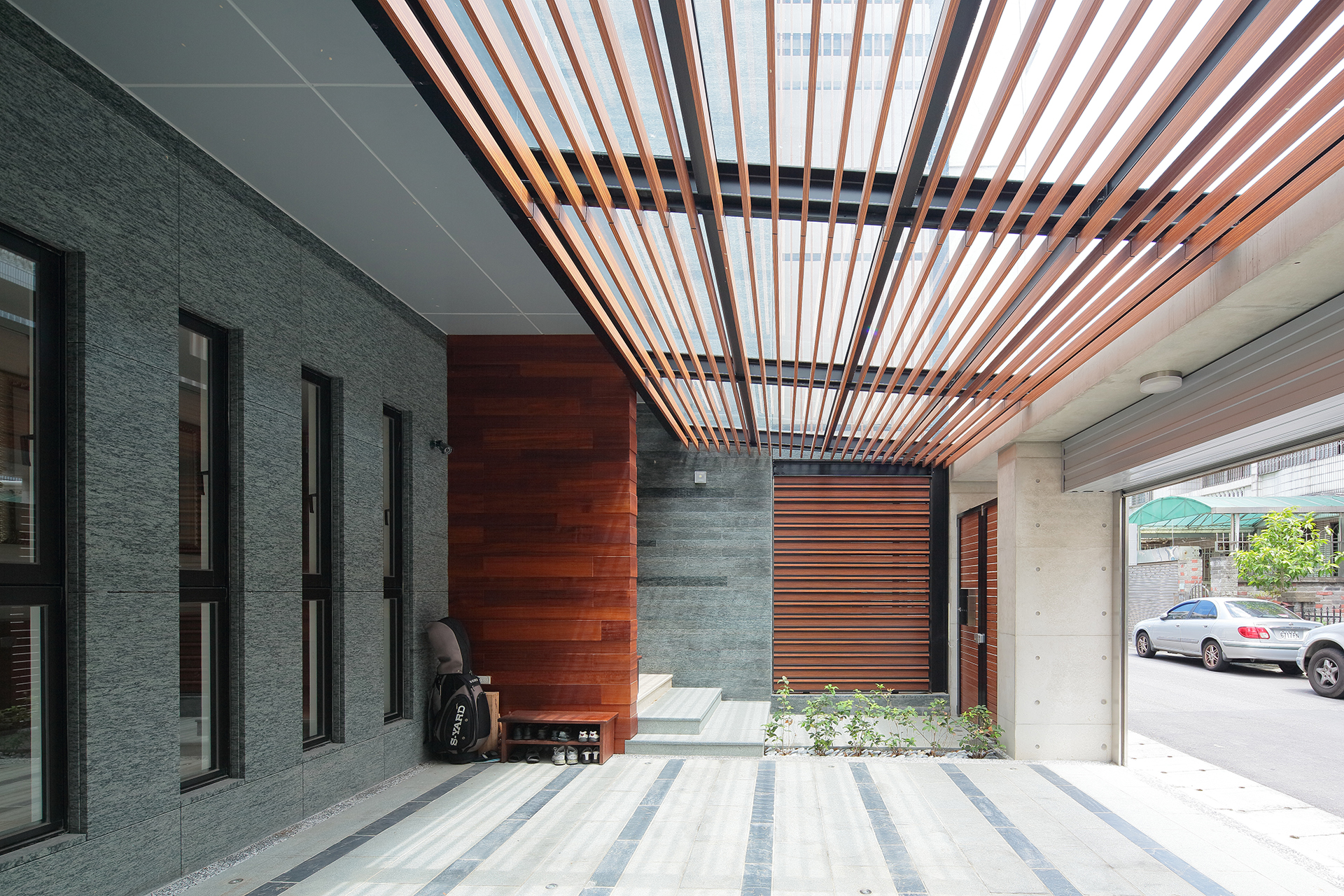
▲Qingsongju Photo: B-STUDIO
respond naturally
In the atrium, which is hidden in the city, the water wall and landscaping are where the owners put a lot of thought into it. The green pine trees that they have been looking for for a long time have given this yard a mission to settle down!
Starting from the configuration, the L-shaped building volume is placed on the long base, and the living space develops around the atrium, setting a comfortable tone for life; the embellishment of water walls and landscaping are achieved through the configuration of solid and virtual bodies. Harmony and balance create a peaceful and relaxing space. Sunlight, greenery and floral fragrance, nature powerfully embraces the residents. The quiet and dynamic visual scenery reflects the vitality everywhere.
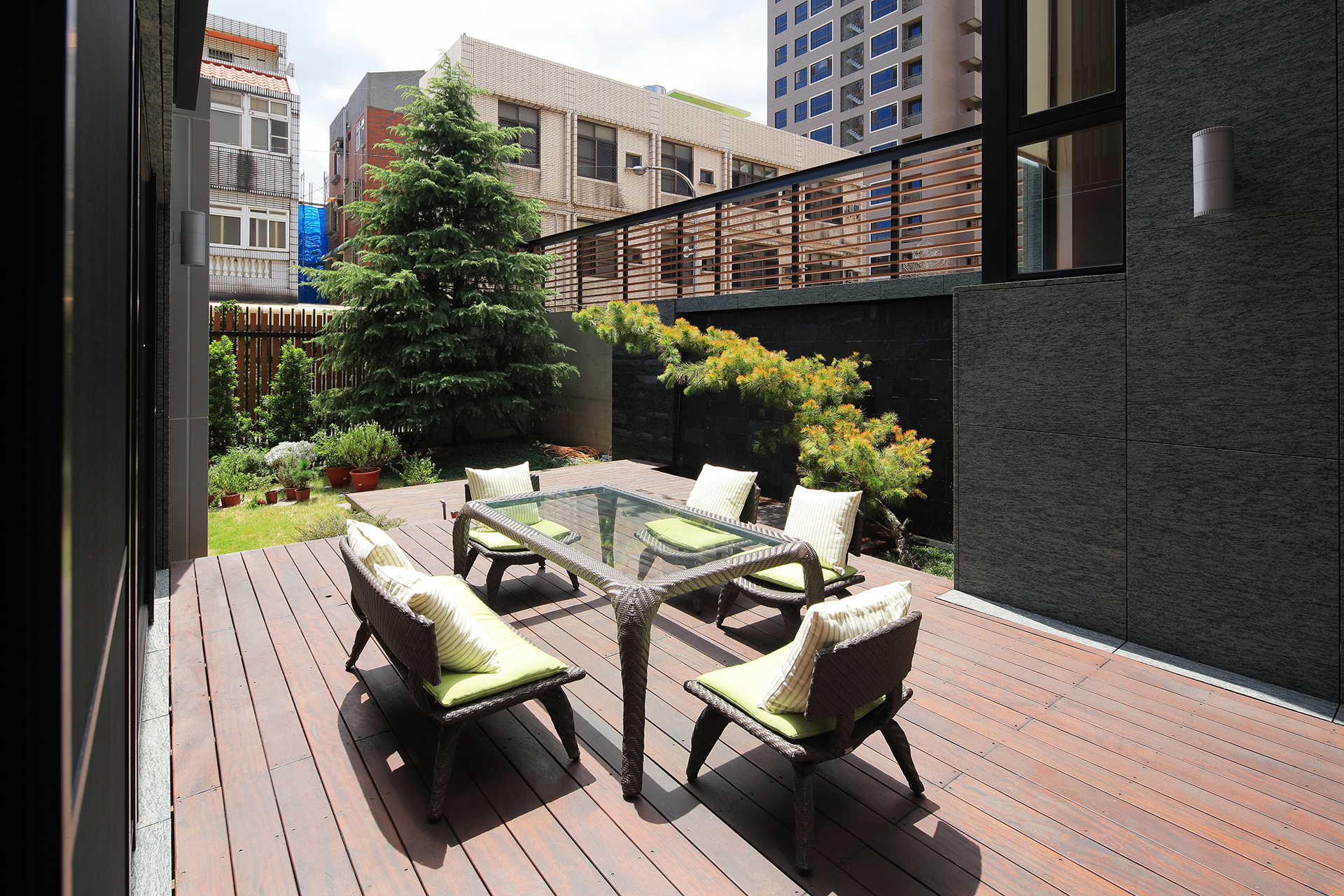
▲Qingsongju Photo: B-STUDIO
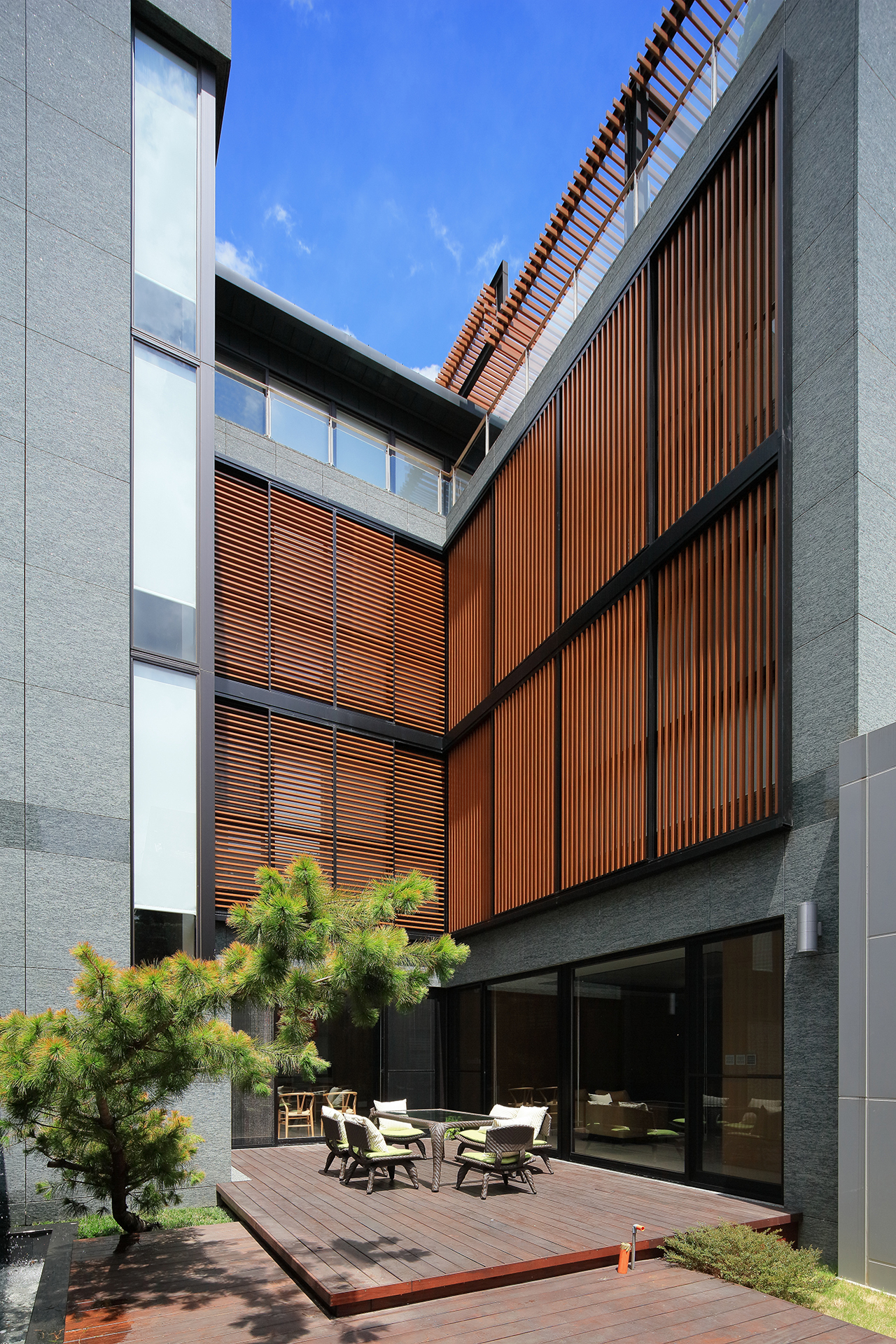
▲Qingsongju Photo: B-STUDIO
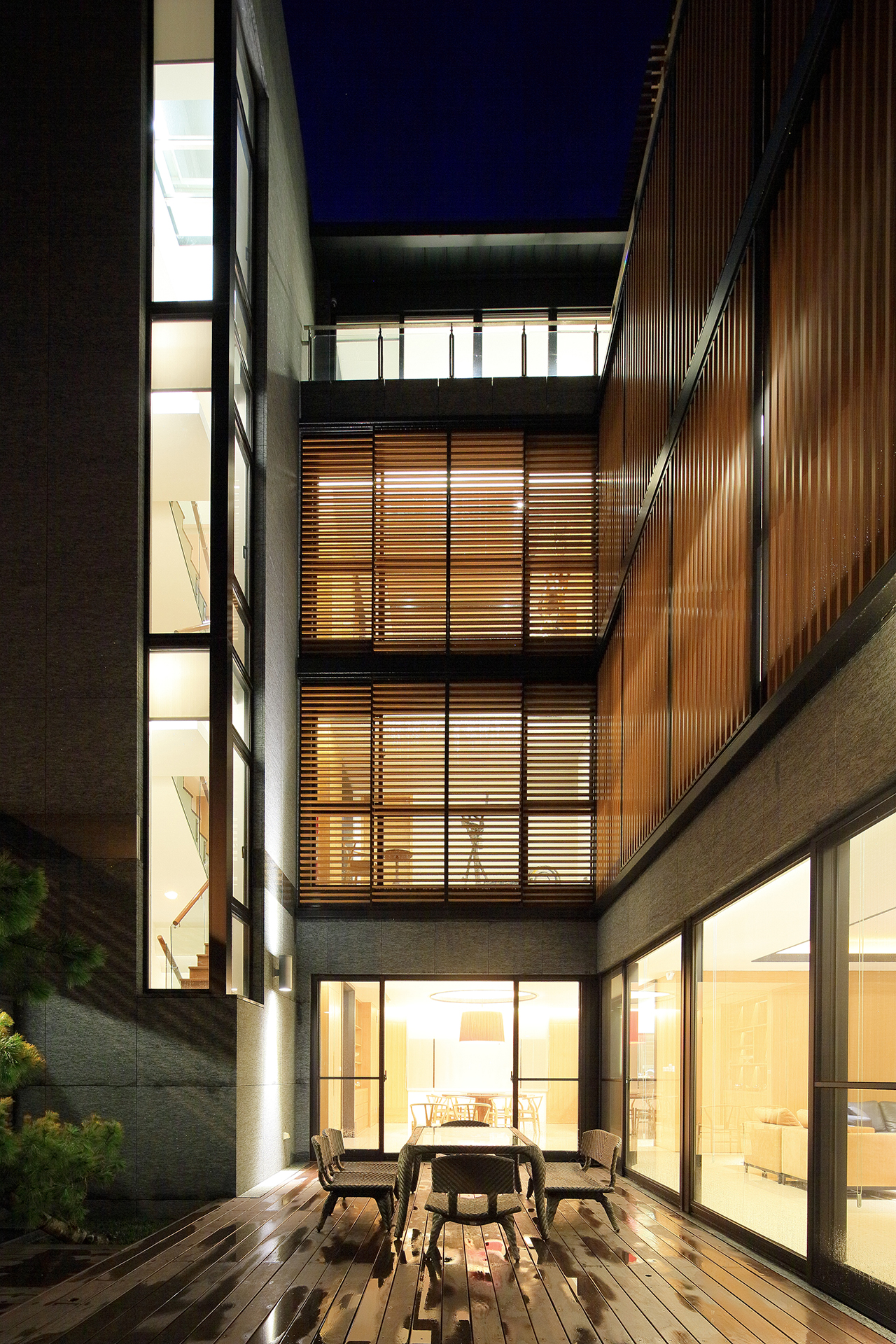
▲Qingsongju Photo: B-STUDIO
At the same time, the first floor is equipped with large floor-to-ceiling windows. The windows are opened to exhaust turbidity and bring in fresh air from the surroundings into the room. It has become the space where the whole family spends most time, and it is also the best place to share with friends.
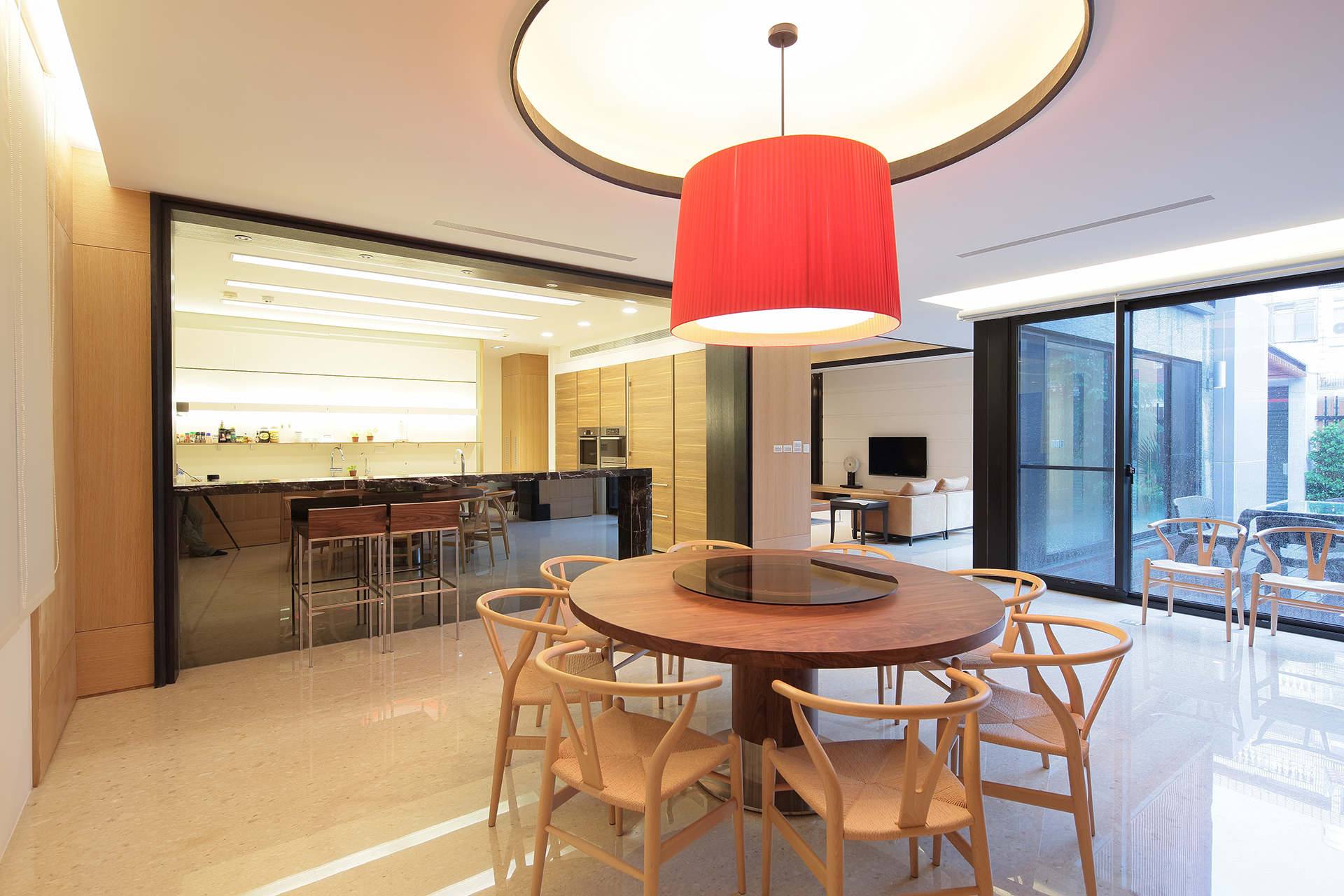
▲Qingsongju Photo: B-STUDIO
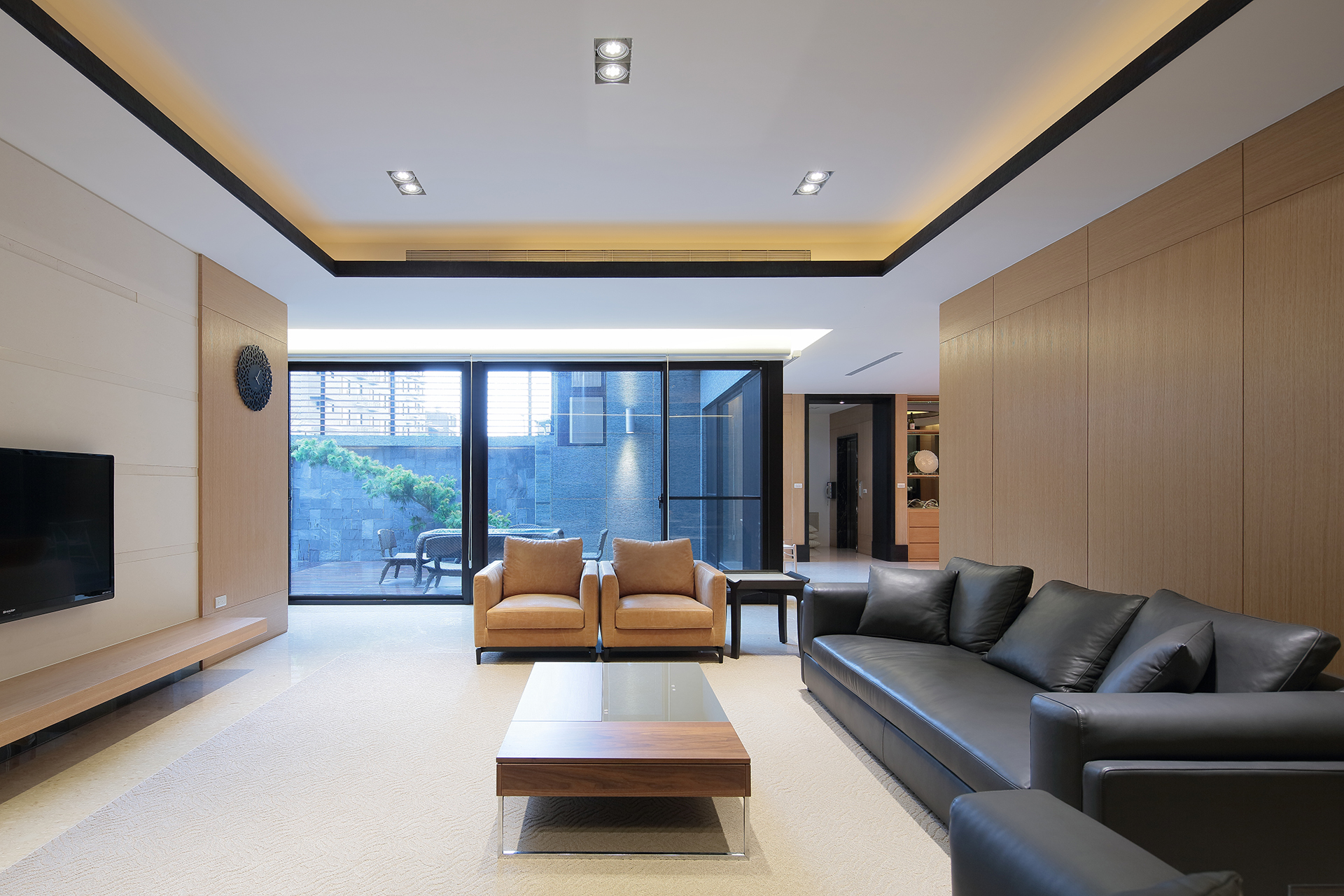
▲Qingsongju Photo: B-STUDIO
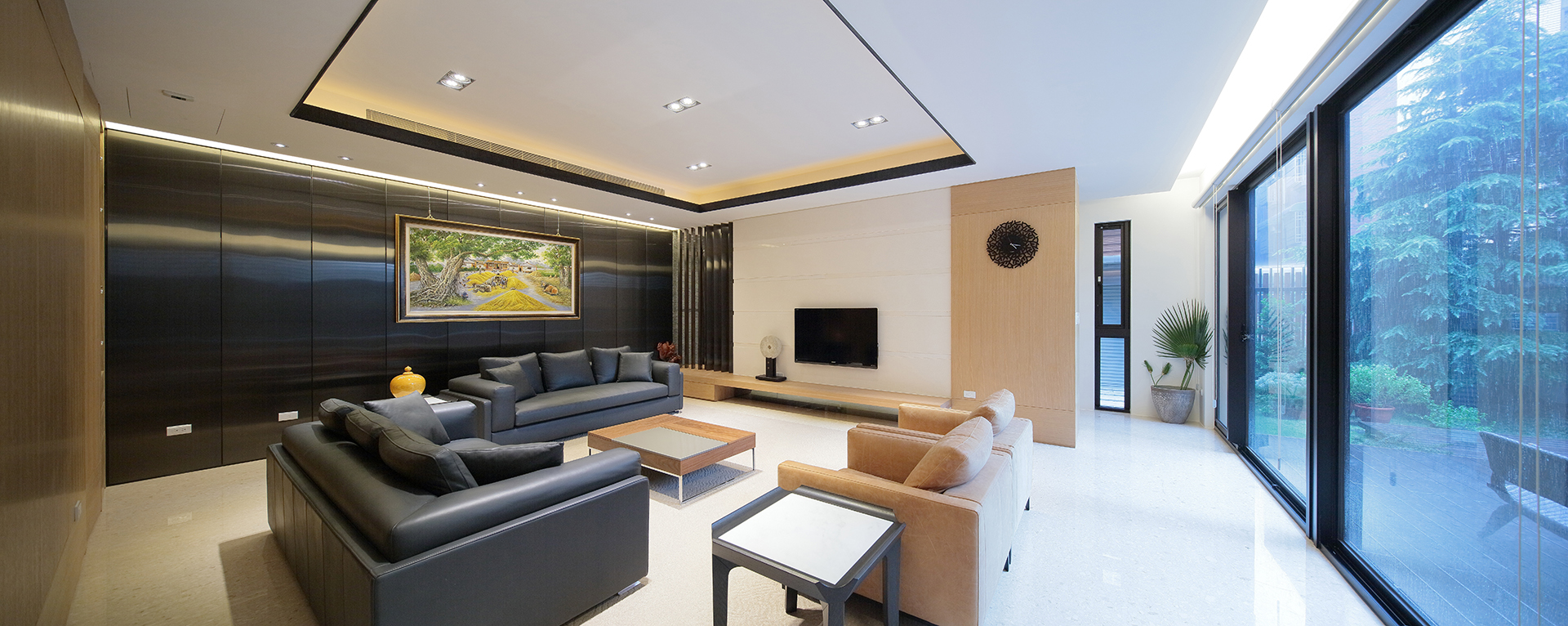
▲Qingsongju Photo: B-STUDIO
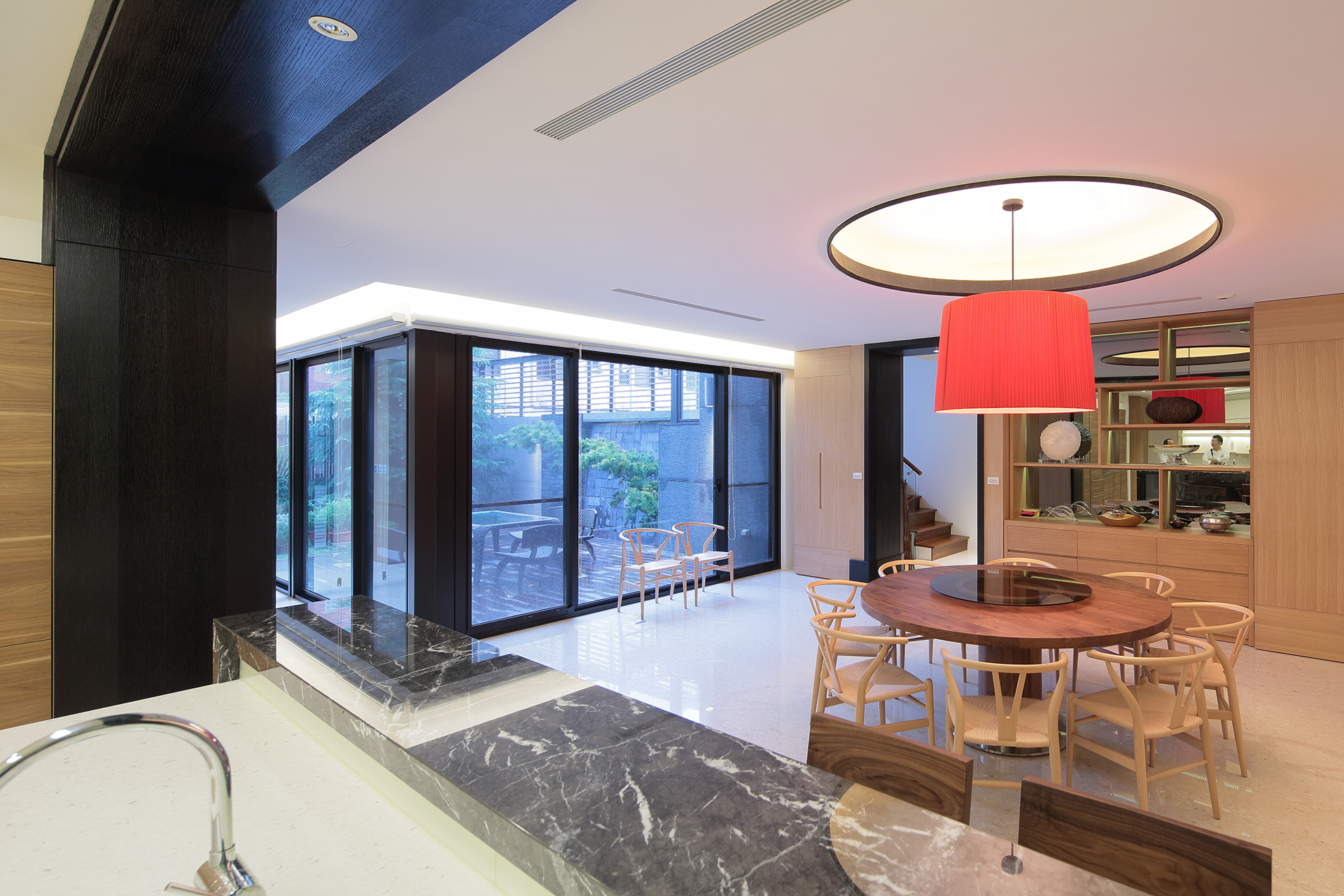
▲Qingsongju Photo: B-STUDIO
Modern health care
It conforms to the general house design trend (proposed by Mr. Satoshi Nakagawa, the person in charge of Japan's Tripod Design). It is durable, can be used for a long time, has good quality and exquisite appearance, is harmless to the human body and the environment, and can be lived freely by all ages from 0 to 100 years old. Barrier-free residences create buildings that make people feel relaxed and casual, allowing people to open their minds in the building; create a posture that makes people's interactions more relaxed and feel the unrestrained power of nature.
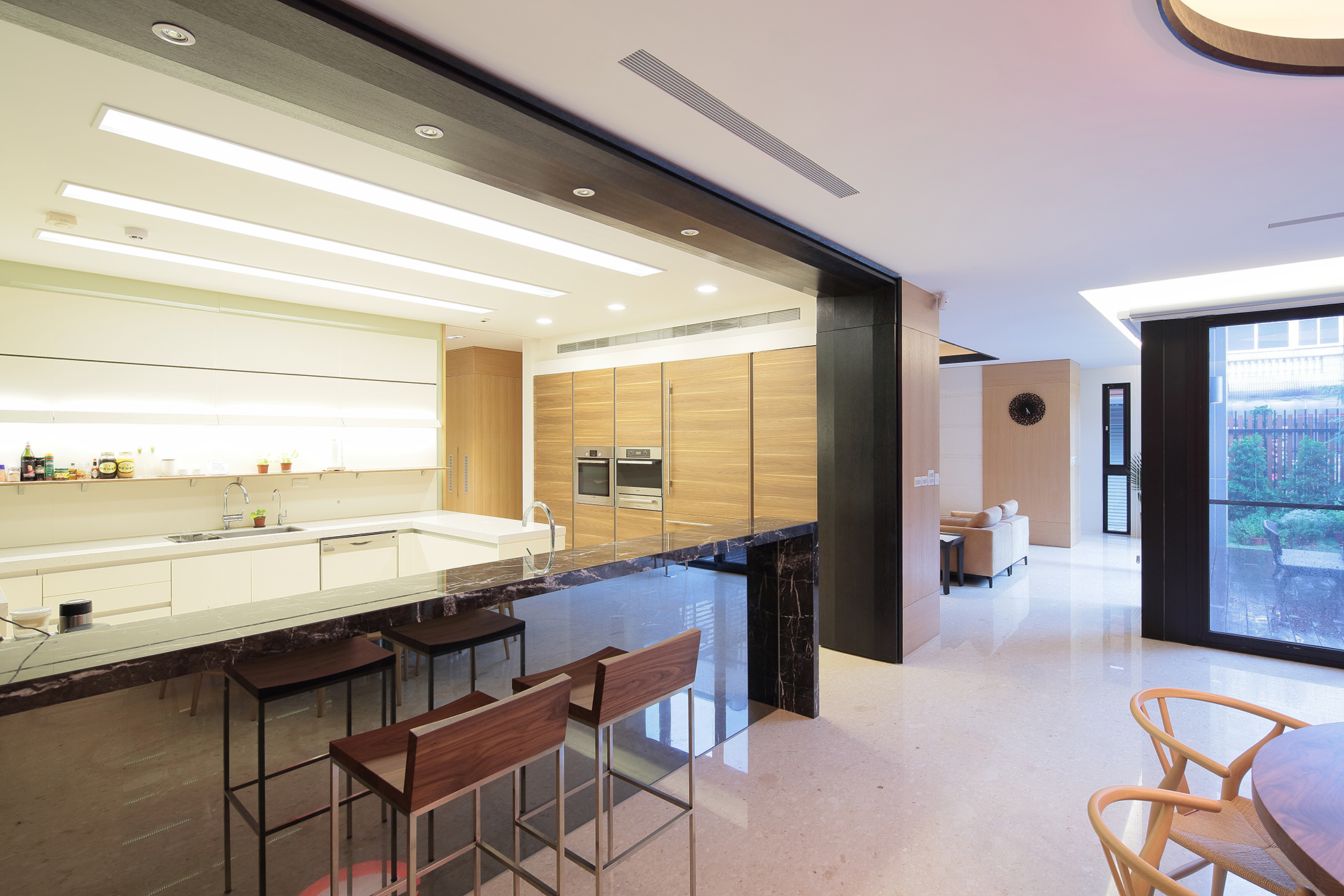
▲Qingsongju Photo: B-STUDIO
The semi-open audio-visual room on the second floor is the best space to relax after a busy work day and share family fun.
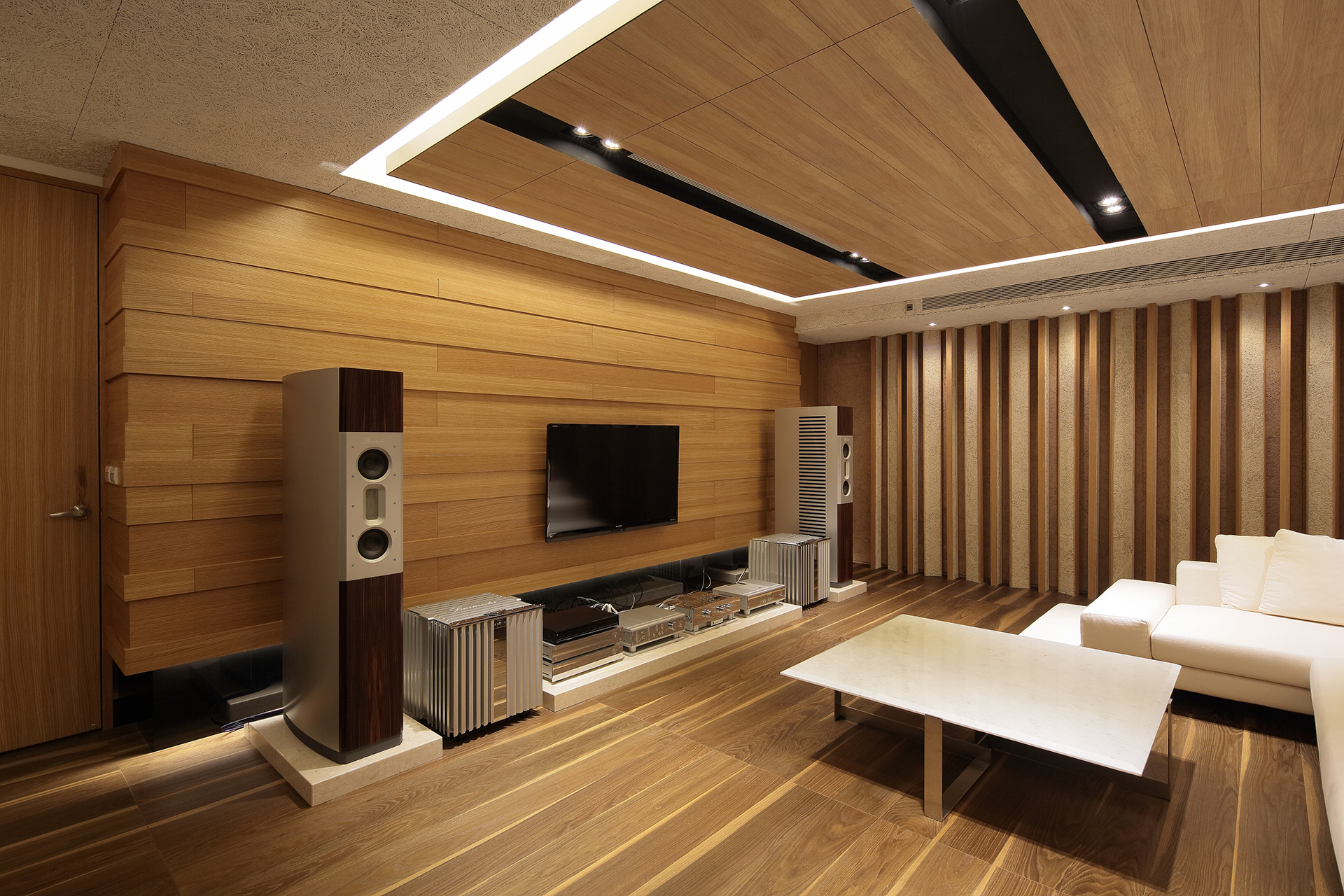
▲Qingsongju Photo: B-STUDIO
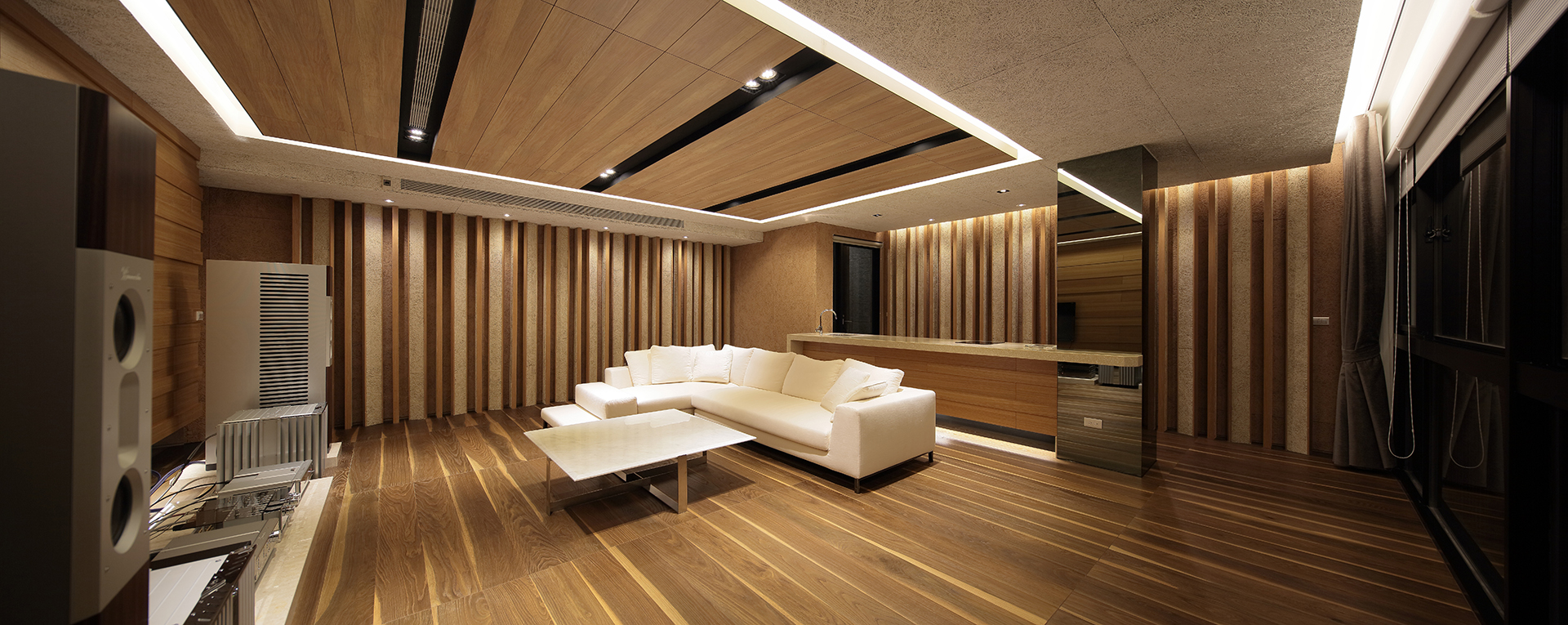
▲Qingsongju Photo: B-STUDIO
The top floor is a Buddhist hall space and outdoor courtyard to commemorate the ancestors. Next to it is a small vegetable garden where you can do your own work, adding fun to your health life!
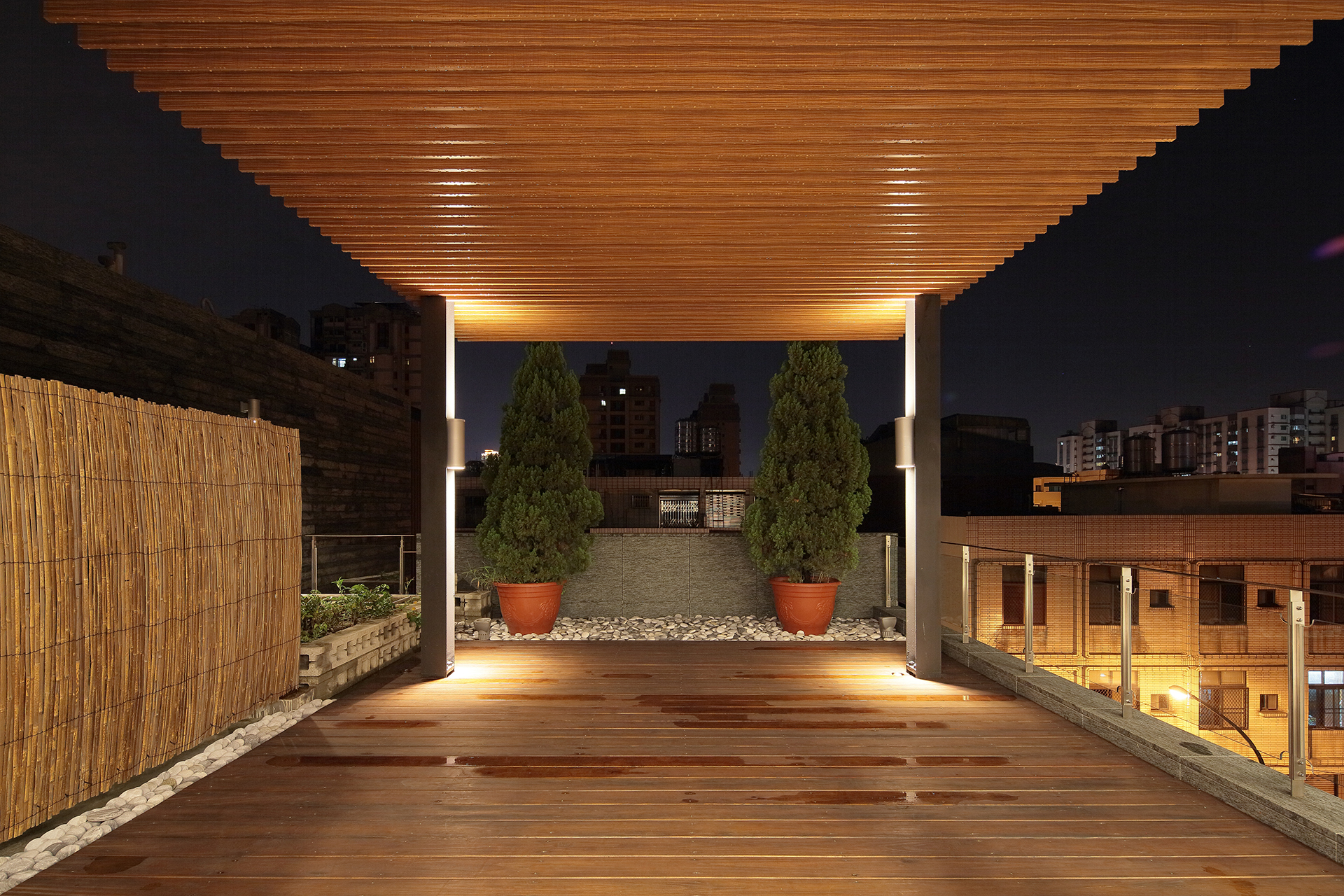
▲Qingsongju Photo: B-STUDIO
Just like the original plan, we have completed the owner's dream of self-building, a health-preserving building in the city - Qingsongju, a relaxing place to live!
B-Studio He is good at human-centered design and uses architectural expertise to convey the combination of beauty and environmental atmosphere. We integrate the majors of architecture, interior design and space design, and have won many international awards. Our service scope covers architectural design, interior design, self-construction, and reconstruction of dilapidated buildings, all of which provide the most professional services. Help you build your ideal home on your own!
Learn about B-Studio’s integrated architecture and interior design works