[Self-built dream house] The location of the dining and kitchen area is designed in this way to break the monotony! Create a dining environment beyond imagination!
The dining and kitchen area is the core area for families to dine and chat together! It’s not just about the selection of kitchen utensils. Through architectural design, the dining and kitchen space is not only practical, but can also be connected to the living room without interfering with each other. It can also provide a spacious space experience that changes with the seasons! Let’s take a look at the combination of style and function. Modern kitchen design concepts create a completely new space!
tandem space– Connecting the restaurant and guest areas without interfering with their respective spaces
The dining room and the living room are adjacent, but instead of using high walls or doors as partitions, the two areas are cleverly divided through a half-wall design. Through this design that penetrates the dividing wall, family members can interact or not interact at a comfortable distance.

▲Zhongshan Yang Architects: B-STUDIO

▲Zhongshan Yang Architects: B-STUDIO
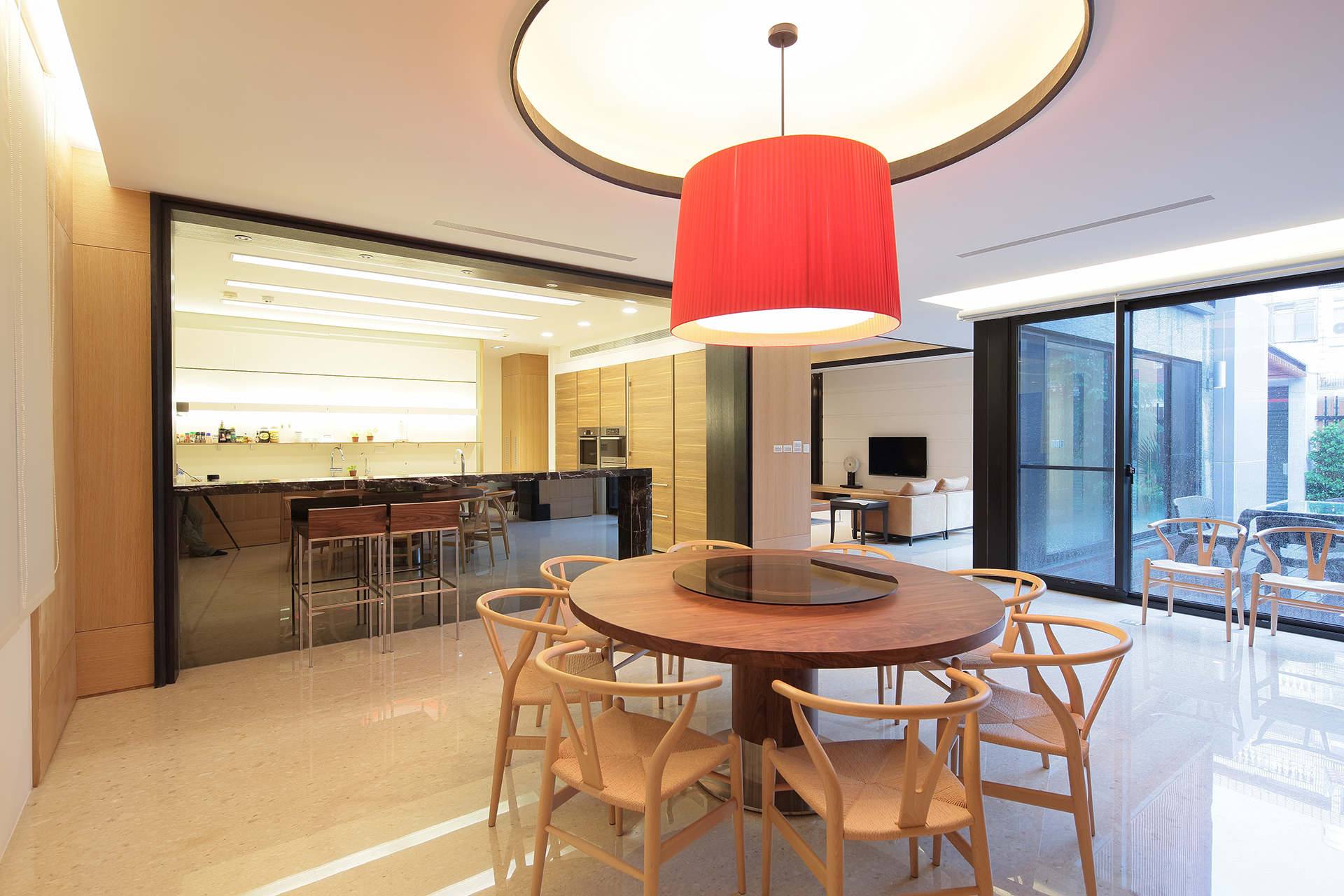
▲Qingsongju Architects: B-STUDIO
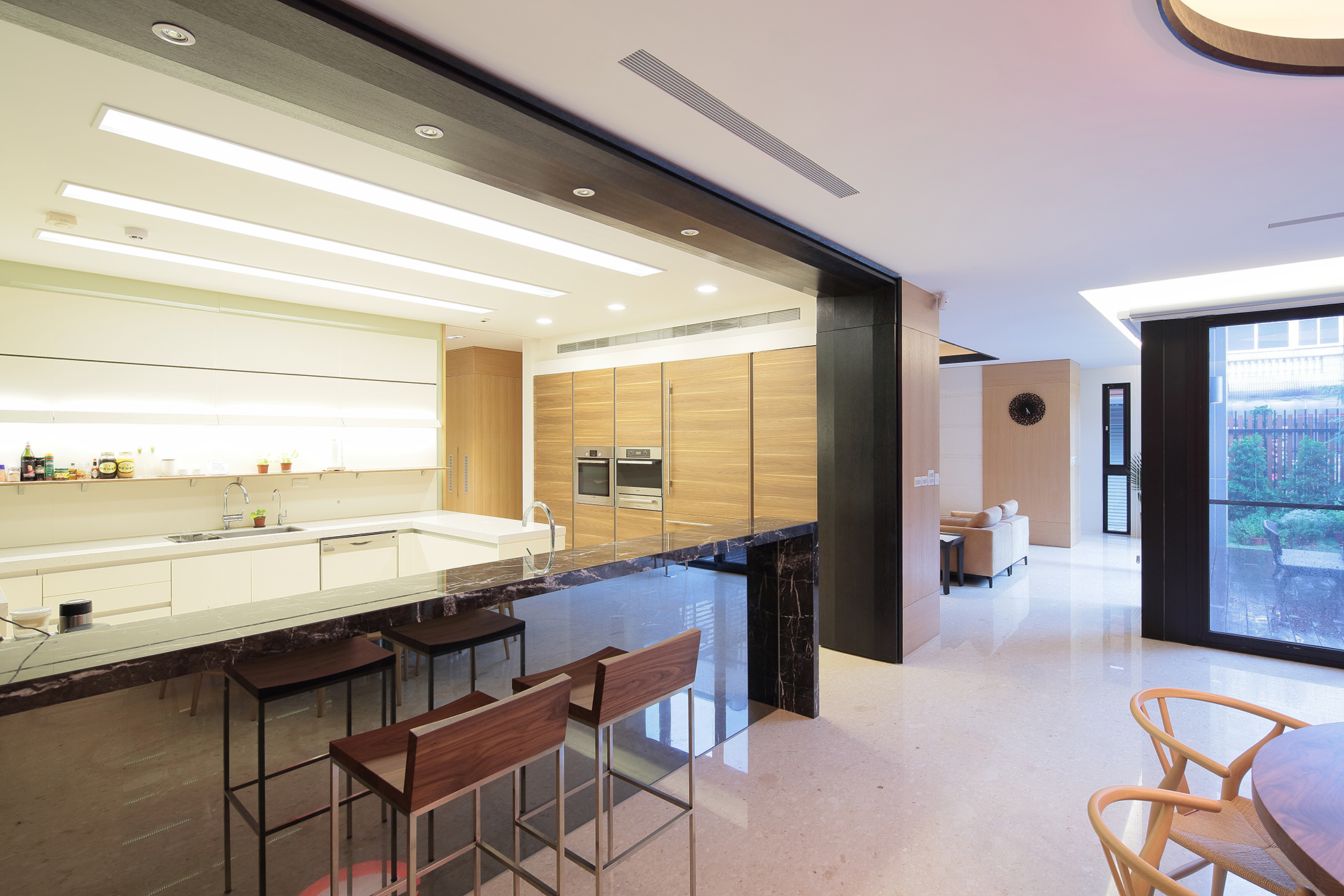
▲Qingsongju Architects: B-STUDIO
Split-level design-a spacious new space experience
The staggered level of the stairs is used to separate the kitchen from the living room and dining room. While each area is independent, it still maintains a sense of spatial coherence. The separation from the living room to the courtyard can also be designed to sink slightly to form a natural transition edge. Double the benches in the courtyard to comfortably dine and chat. The change in height difference can be used to create a spacious new space for the house. experience.
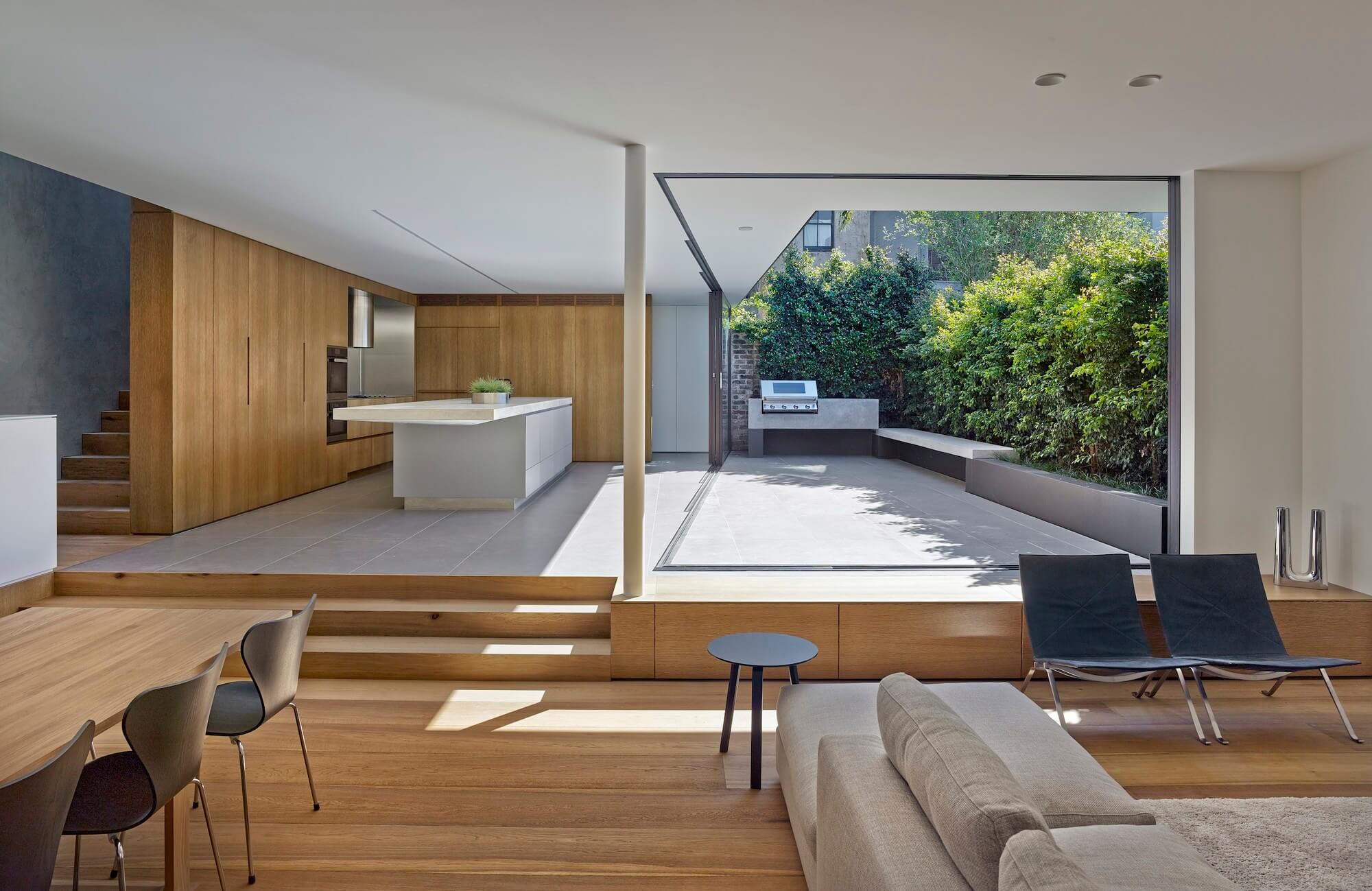
▲Birchgrove House Architects: Nobbs Radford Architects photographs:Murray Fredericks
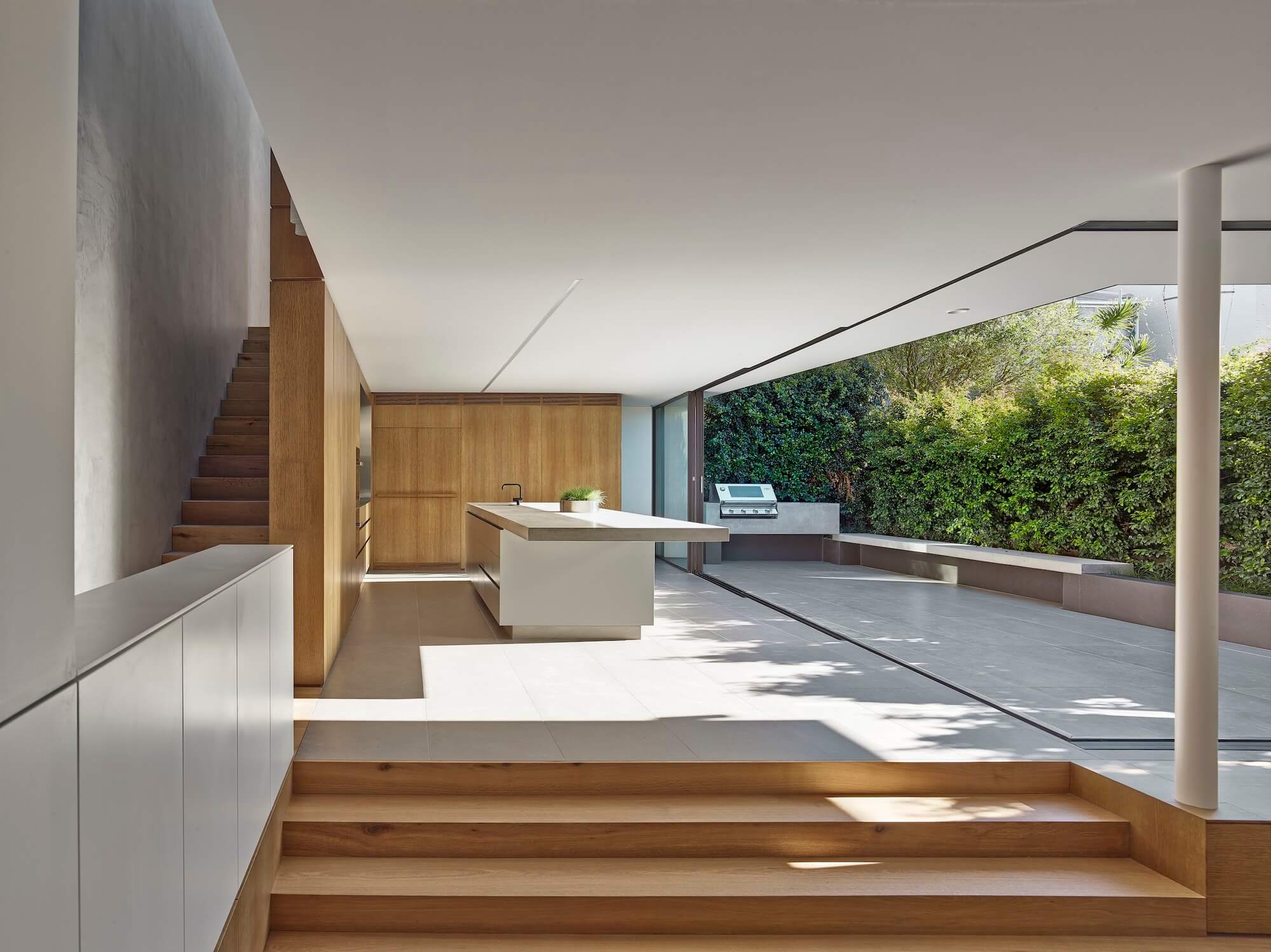
▲Birchgrove House Architects: Nobbs Radford Architects photographs:Murray Fredericks
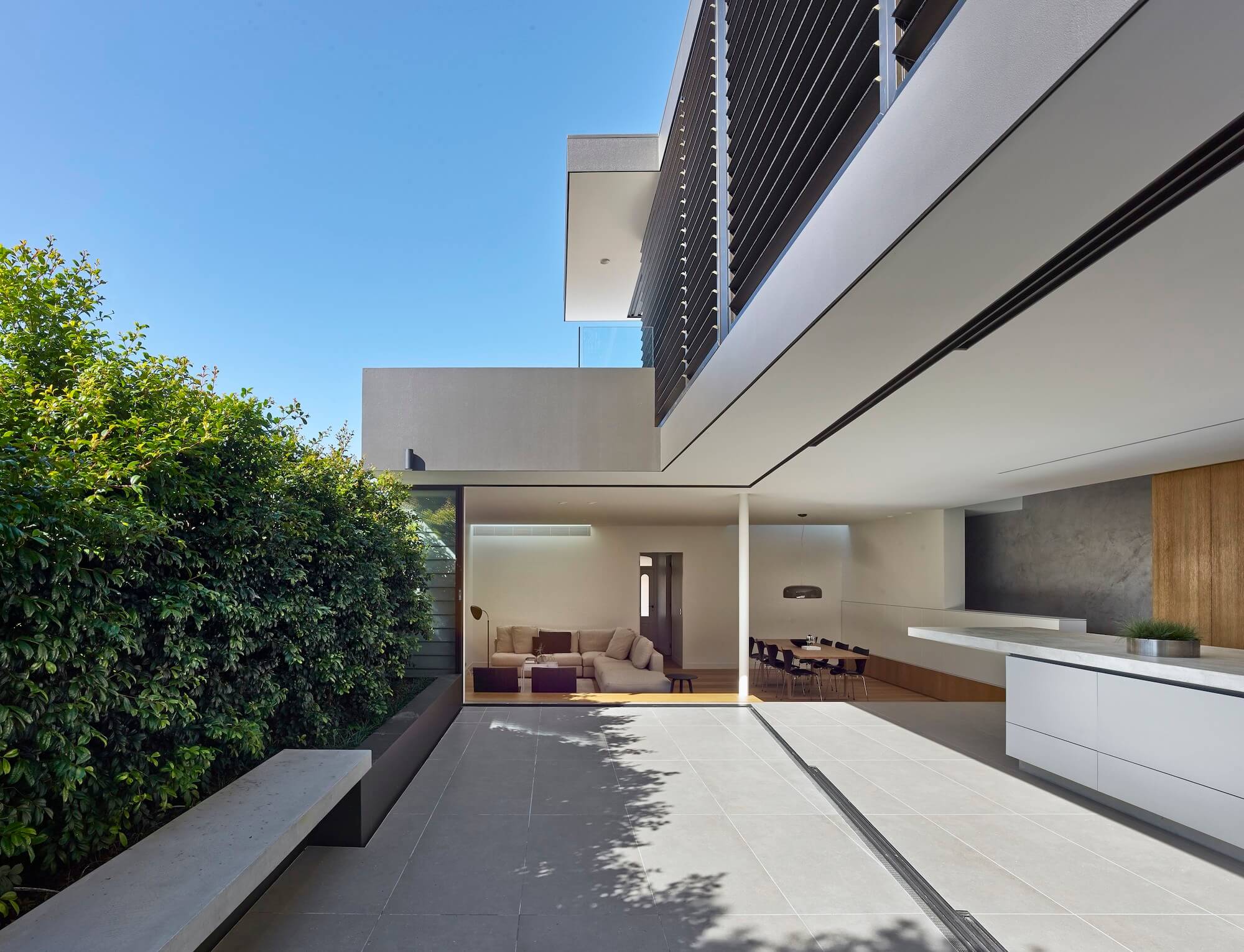
▲Birchgrove House Architects: Nobbs Radford Architects photographs:Murray Fredericks
with windowReplace the wall - fully capture the beautiful scenery outside the window
By using transparent glass instead of solid walls to connect spaces, the transparency of the glass weakens the difference between the inside and the outside. Standing in the kitchen, you can look out at the beautiful scenery outside the window, which makes the line of sight unobstructed, provides ample natural lighting, increases air circulation, and is also natural. The ground enhances the sense of intimacy between areas.
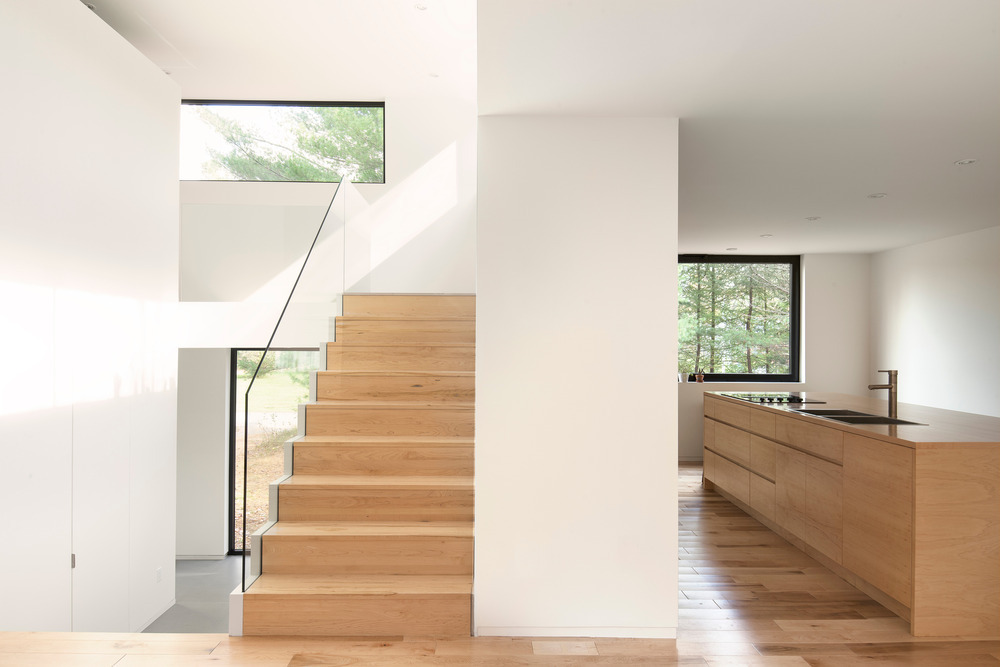
▲Maison Terrebonne Architects: la SHED architecture Photographs: Maxime Brouillet
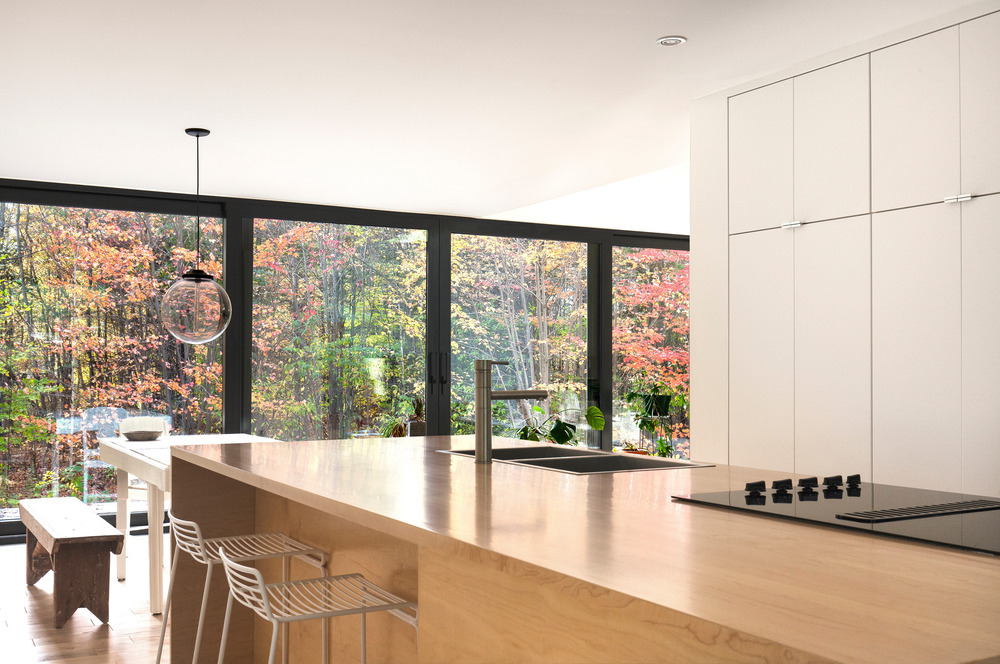
▲Maison Terrebonne Architects: la SHED architecture Photographs: Maxime Brouillet
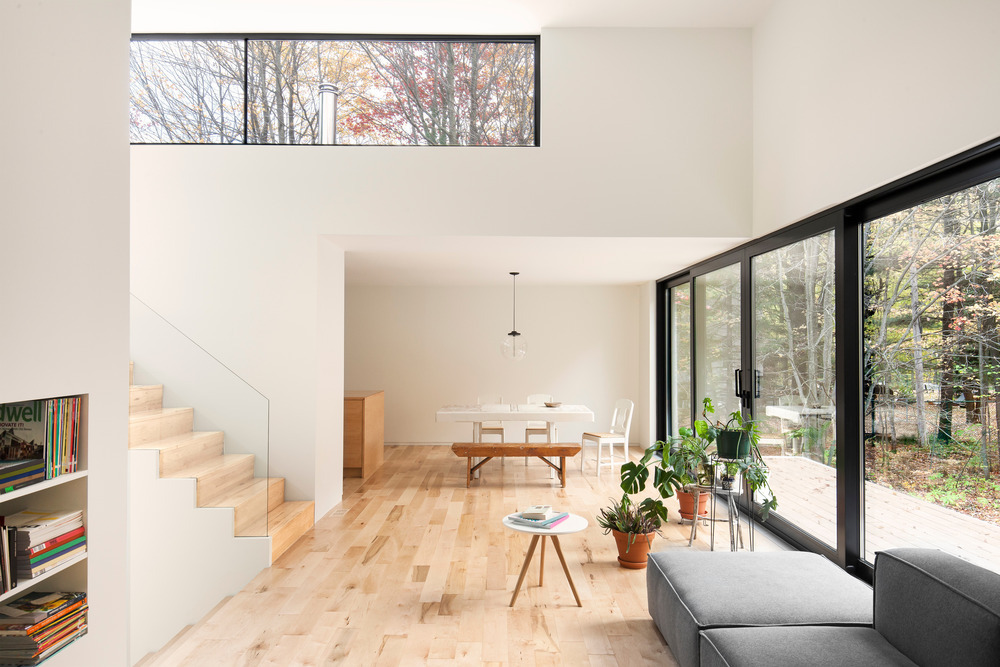
▲Maison Terrebonne Architects: la SHED architecture Photographs: Maxime Brouillet
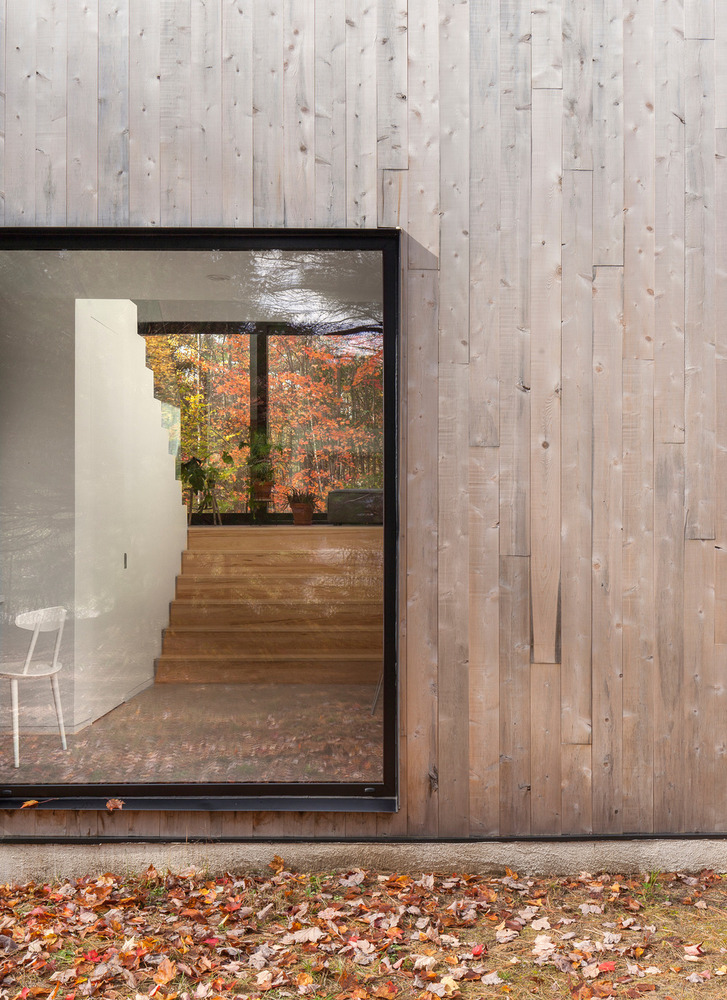
▲Maison Terrebonne Architects: la SHED architecture Photographs: Maxime Brouillet
andTerracezerodistanceKitchen - as neededByA space with changing seasons
The edge of the terrace surrounds the kitchen, and the open design increases the connection with nature. To make cooking and dining both convenient and comfortable, transparent glass is used as a material to connect the surrounding space, so that the boundaries between spaces disappear and the field of vision is broader. The unique position of the kitchen also allows the space to change with the seasons.
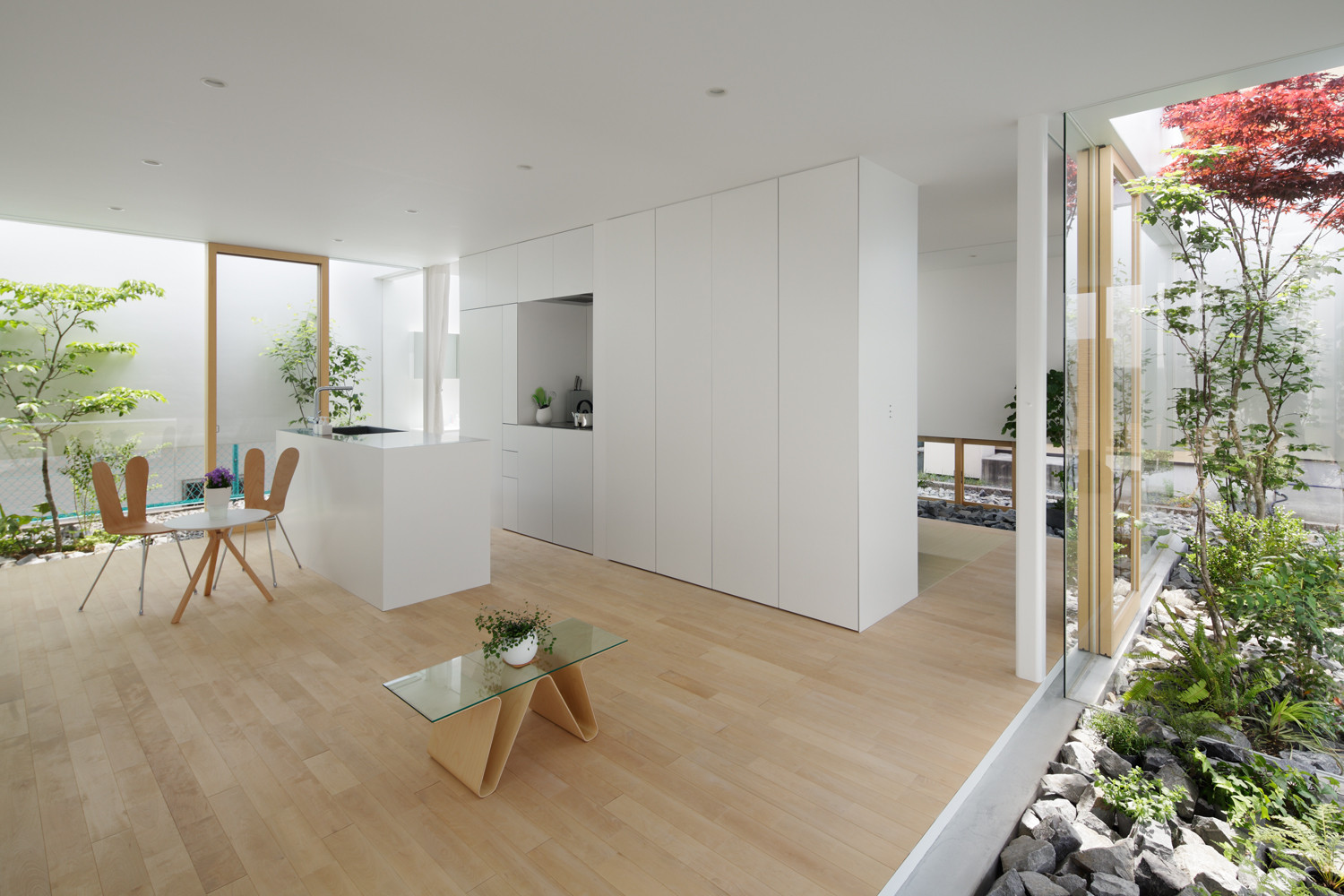
▲Green Edge House Architects: mA-style architects photographs: Nacasa & Partners Makoto Yasuda
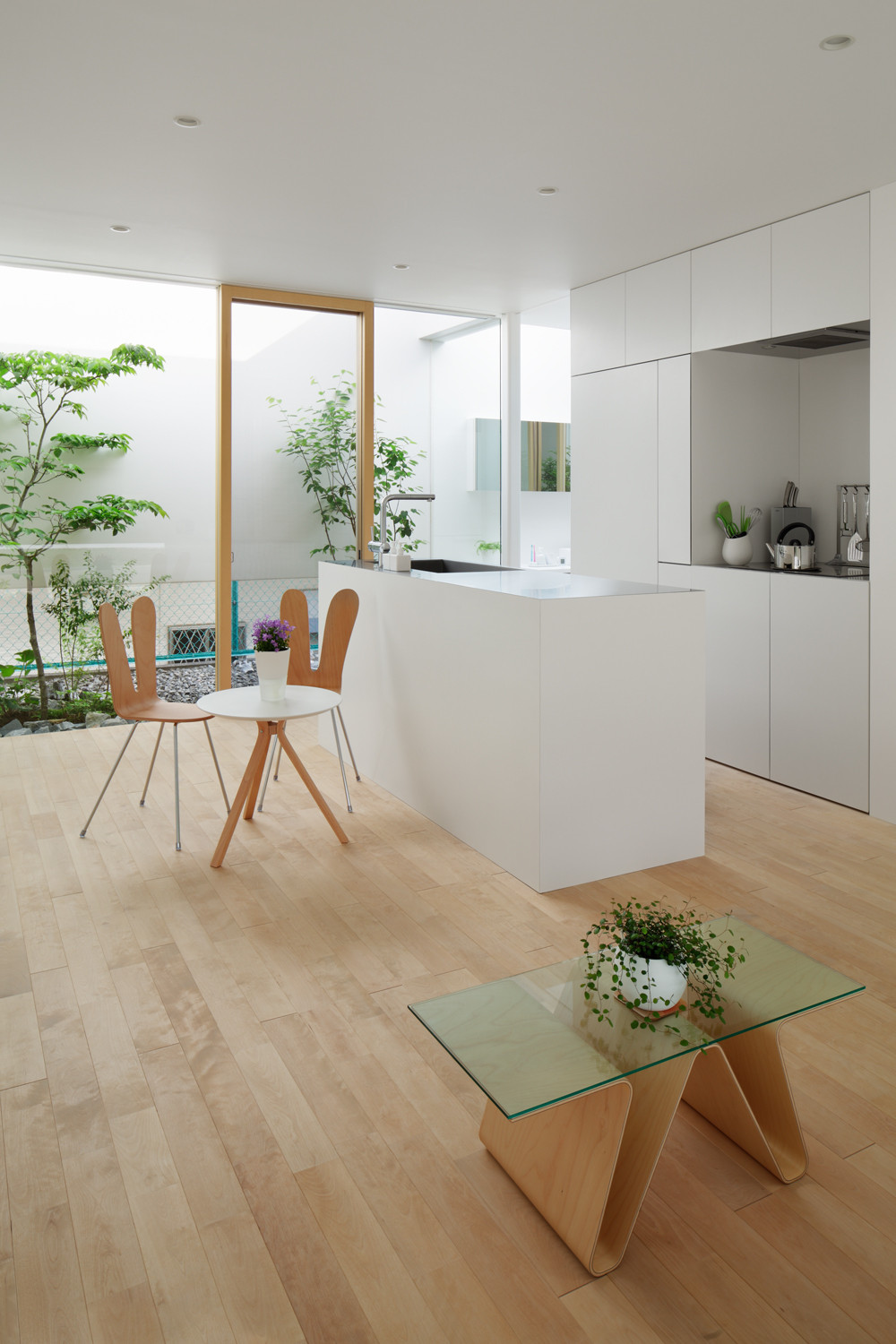
▲Green Edge House Architects: mA-style architects photographs: Nacasa & Partners Makoto Yasuda
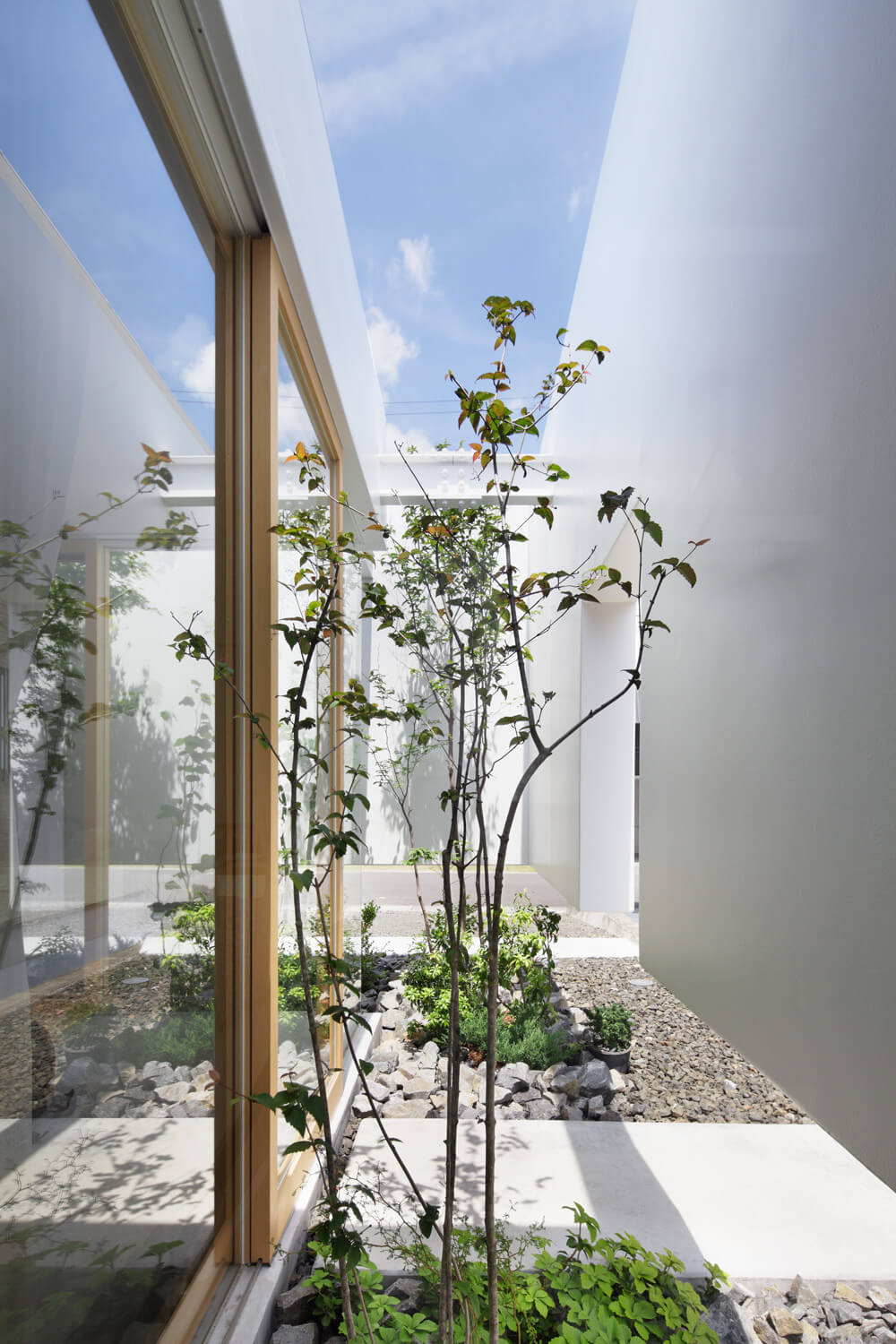
▲Green Edge House Architects: mA-style architects photographs: Nacasa & Partners Makoto Yasuda
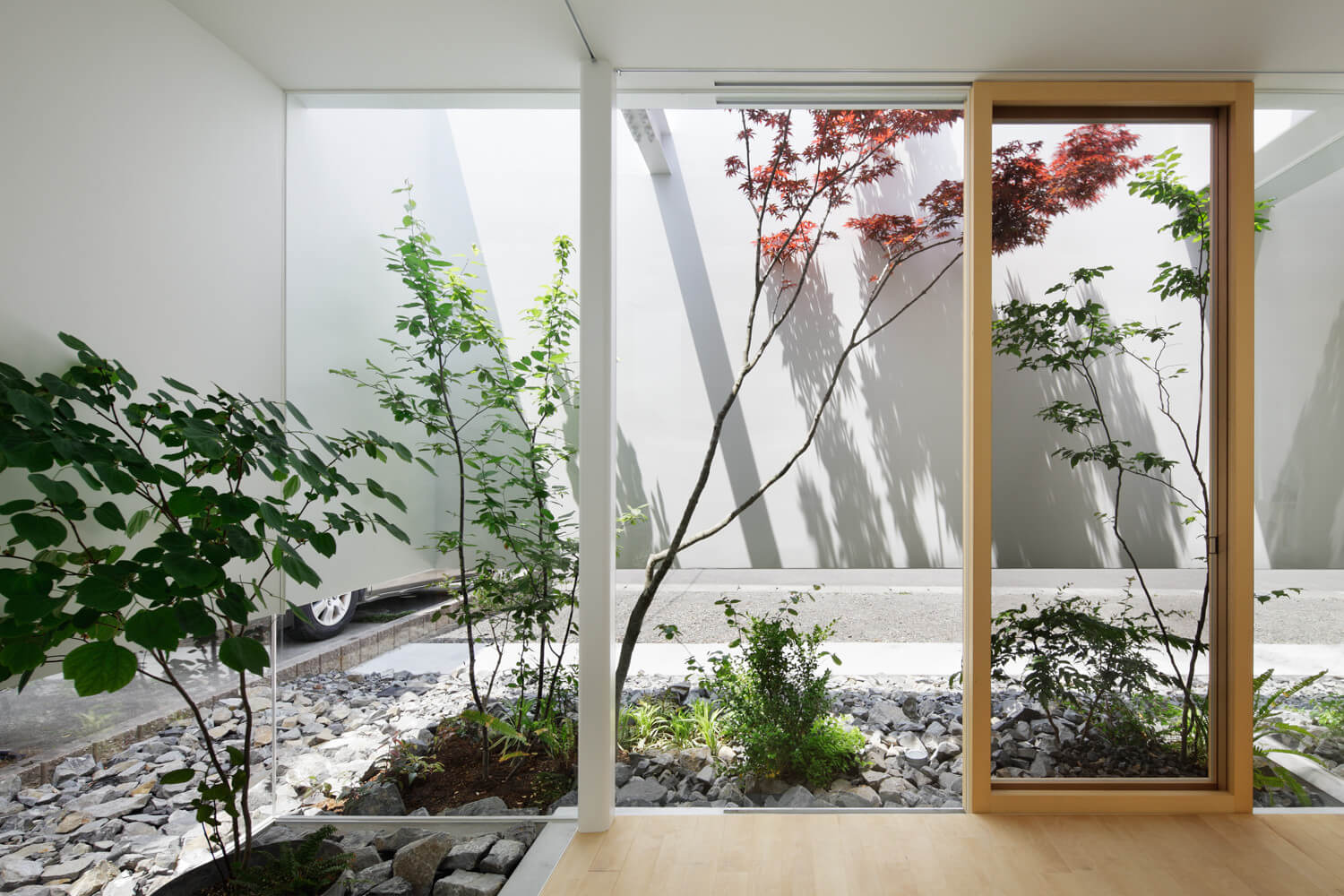
▲Green Edge House Architects: mA-style architects photographs: Nacasa & Partners Makoto Yasuda
Rooftop Picnic - Break the monotony of everyday life
In addition to eating in restaurants every day, sometimes I also want to spend quality time on the rooftop, especially when the epidemic is not over yet, where I can get a pleasant break from daily work. If you install faucets and barbecue equipment on the rooftop, you can have a small picnic on the rooftop, or relax and enjoy a wonderful home-cooked dinner. You can even leisurely enjoy family time playing in the pool or having a barbecue.
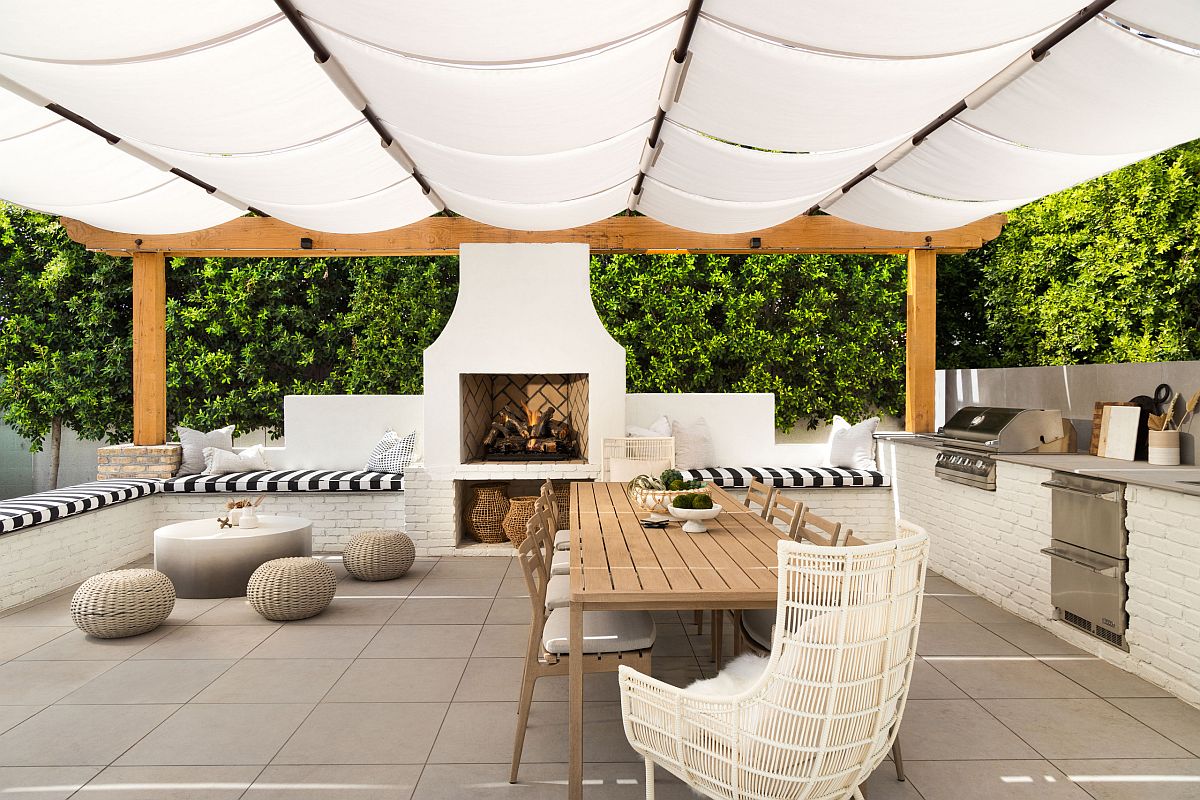
▲Photo: myproperty.life
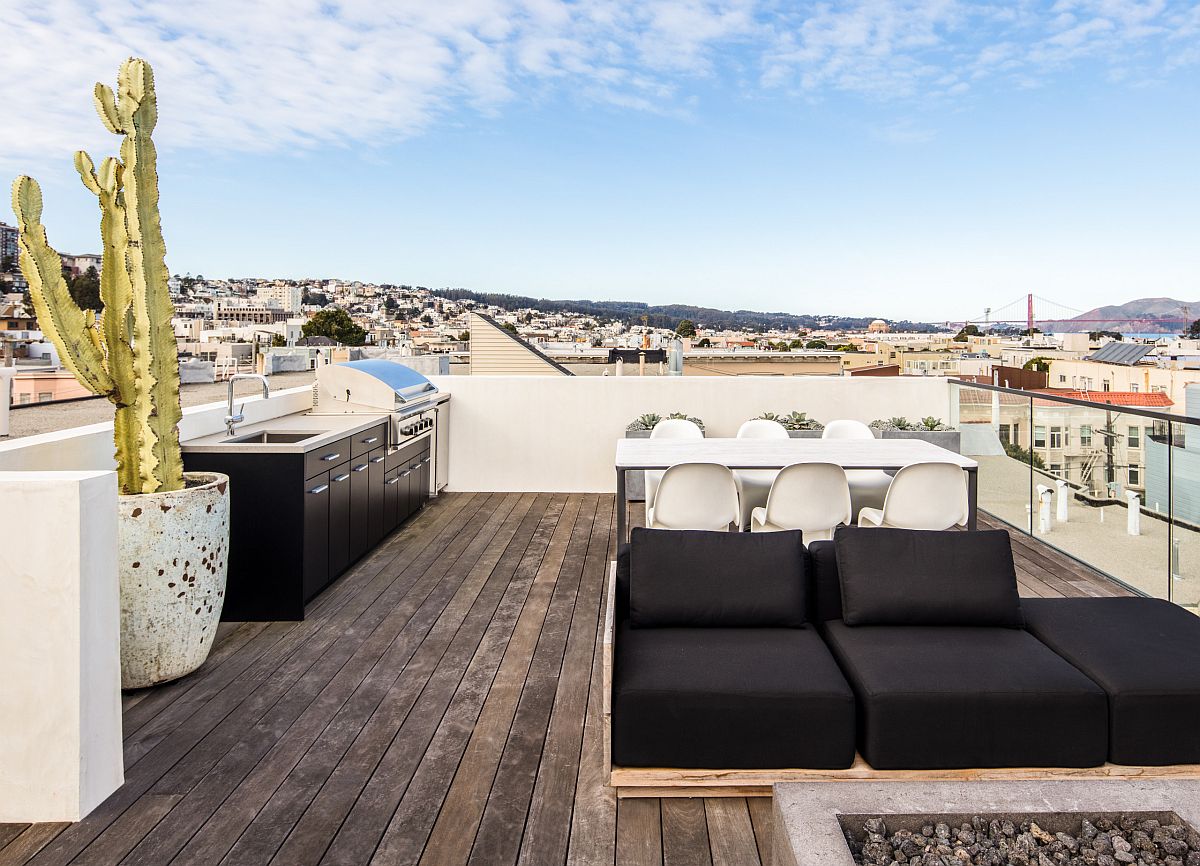
▲Design:Studio Revolution Photo:myproperty.life
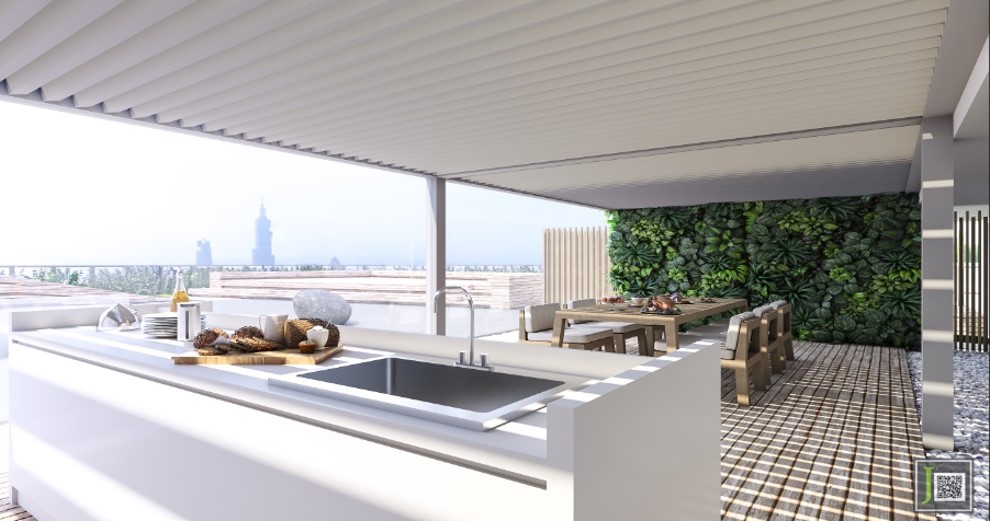
▲Design: B-STUDIO
B-Studio He is good at human-centered design and uses architectural expertise to convey the combination of beauty and environmental atmosphere. We integrate the majors of architecture, interior design and space design, and have won many international awards. Our service scope covers architectural design, interior design, self-construction, and reconstruction of dilapidated buildings, all of which provide the most professional services. Help you build your ideal home on your own!
Learn about B-Studio’s integrated architecture and interior design works