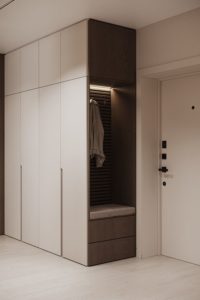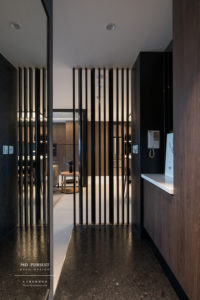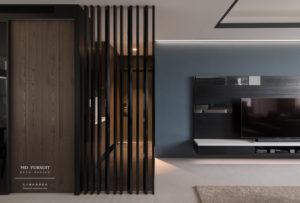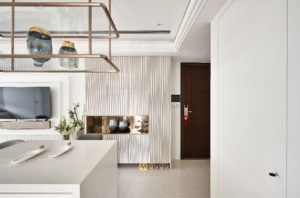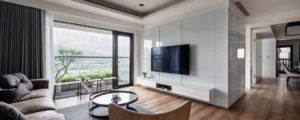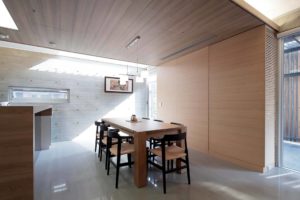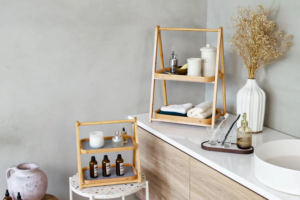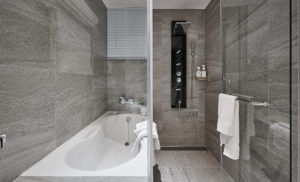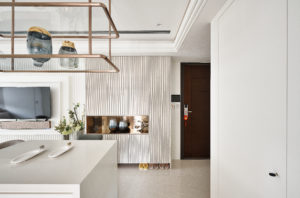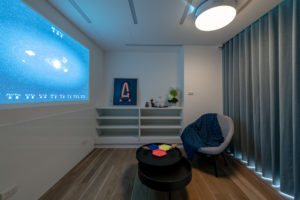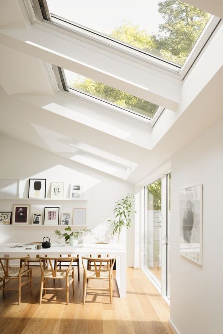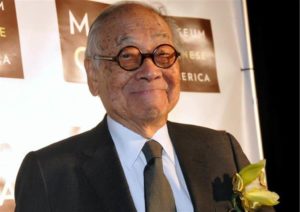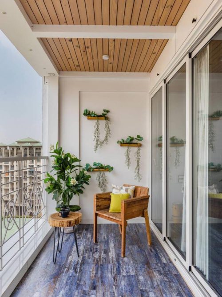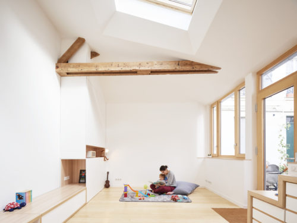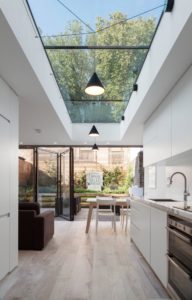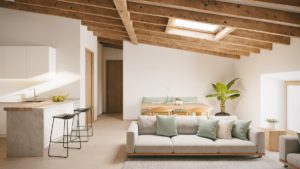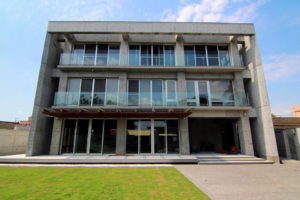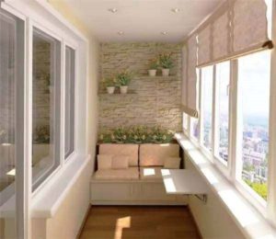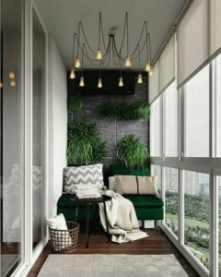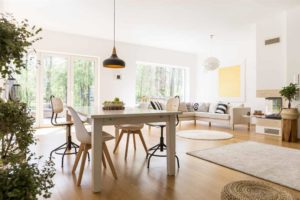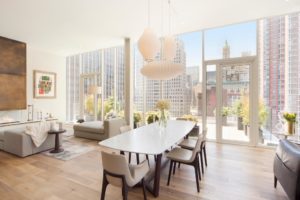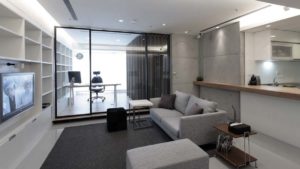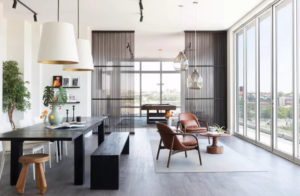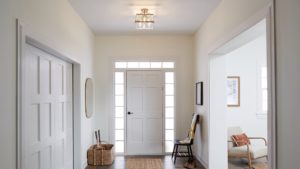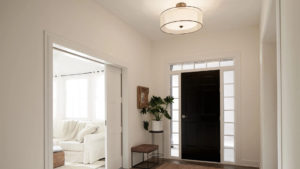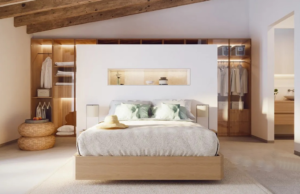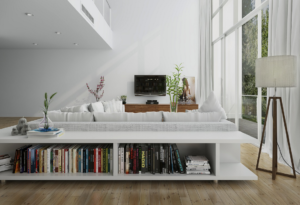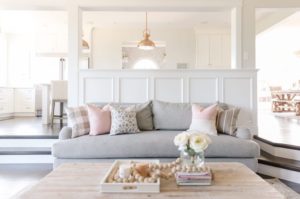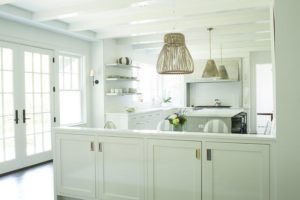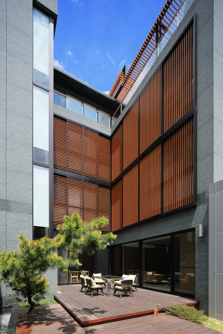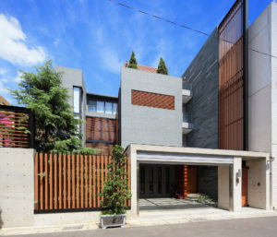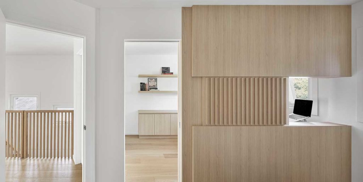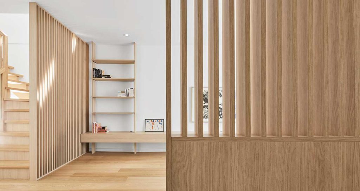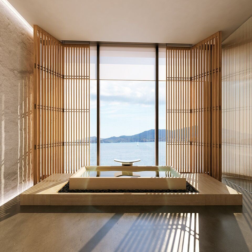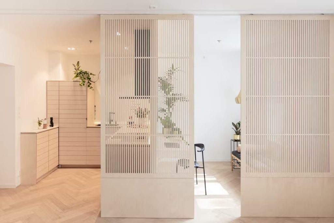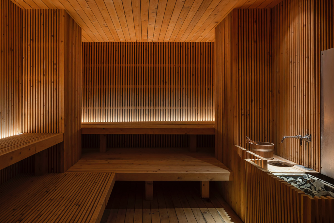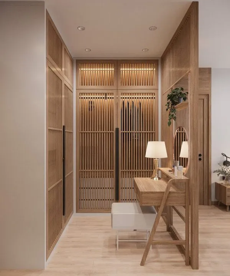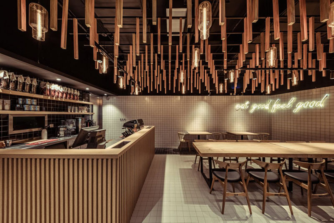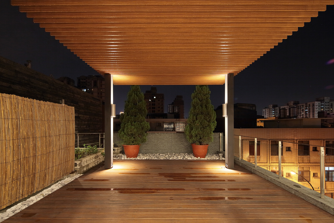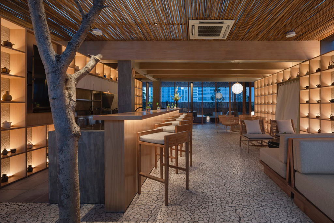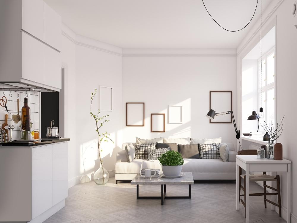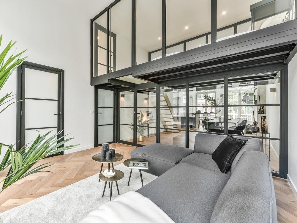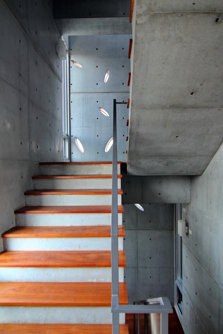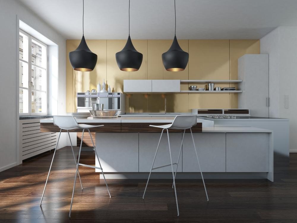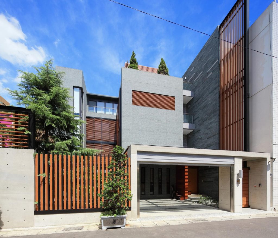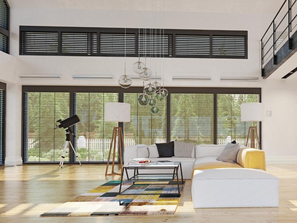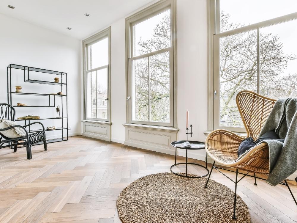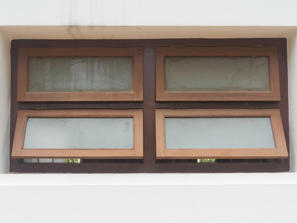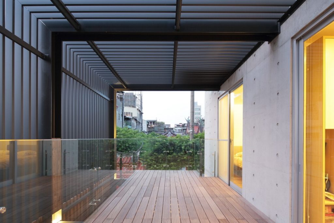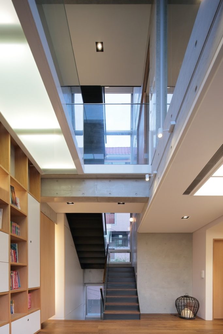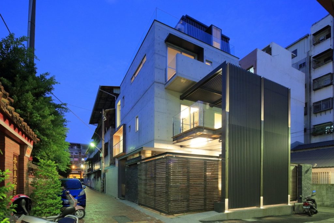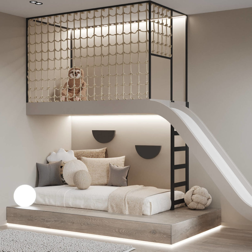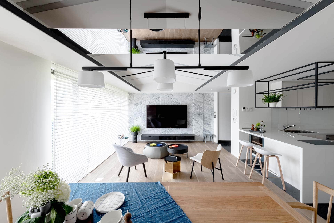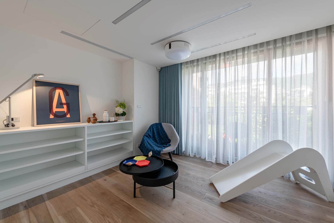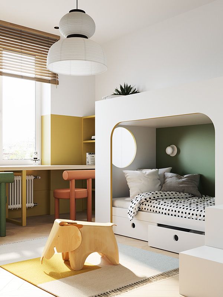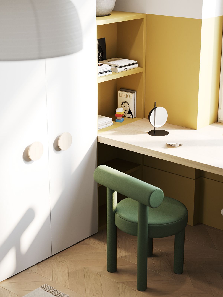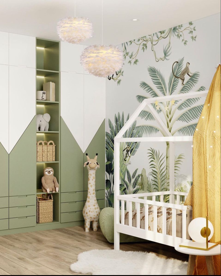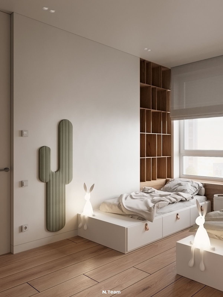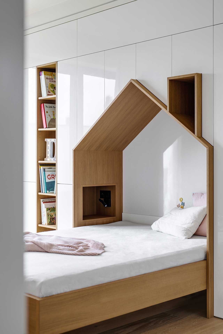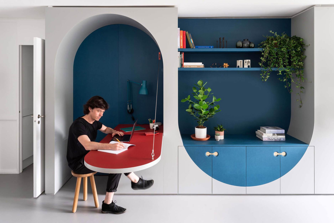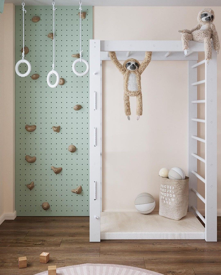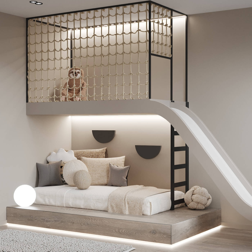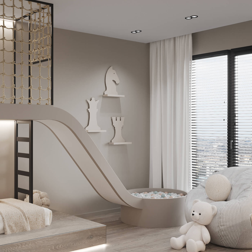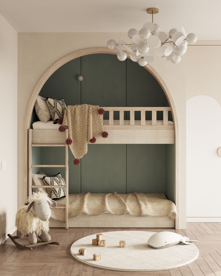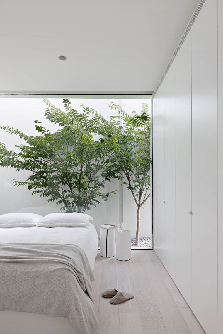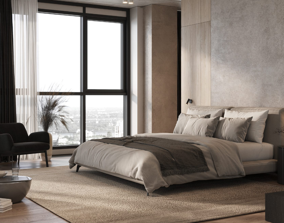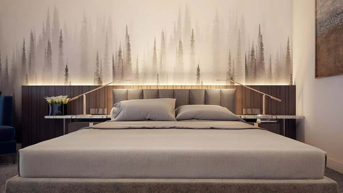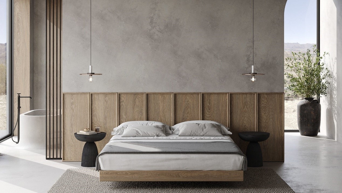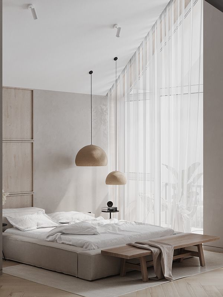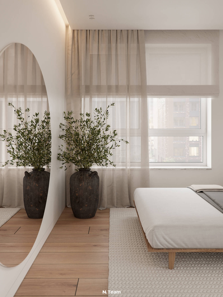5 tips to create a quiet atmosphere of extreme poverty
"Quietness is a kind of strength that develops willpower and the desire to express oneself."–Louis Kahn
(Louis Isadore Kahn,1901-1974, Estonian Jew,twentieth centuryamerican architectureGrandmaster)
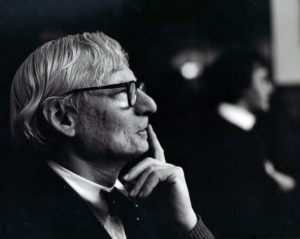
(Pictures taken from the Internet)
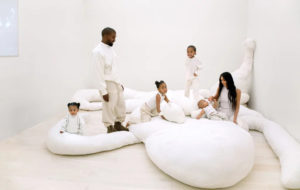
▲Image:Source Jackie Nickerson/Architectural Digest
American socialite Kim Kardashian (Kim Kardashian) posted several photos of his home on social media, which unexpectedly caused an outcry and was also reported by "AD:Architectural Digest》Report(international magazine of architectural interiors). The reason why Kim Kardashian’s family caused a stirThe uproar is that the appearance inside is not as majestic and magnificent as the public imagines of a mansion, but simple and elegant furnishings. This style is the "absolute poverty style" that has been widely discussed in recent years.
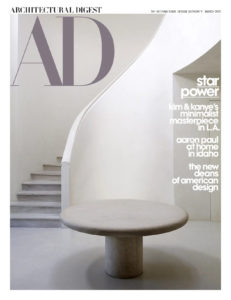
▲Photo:AD Architectural Digest
Unexpected non-pure white uneven cement wall, with a few dark and light colorsThe white furnishings and spacious space create the "absolute poverty style" of Kim Kardashian's home. kim kardashian inVOGUEIn the interview, they said that there are too many distractions outside, so they want a quiet and peaceful space when they return home. This is why Kim Kardashian's house is so "poor" and only has a few necessary furniture. She chooses such a low-key and consistent color scheme, which gives people the illusion of being in a rough house, but it is also because of this that it will not be noticed by the outside world. Interference, to be able to appreciate the essence of things.

(Picture taken fromVOGUEinterview clips)
1. Imperfect walls create a quiet atmosphere
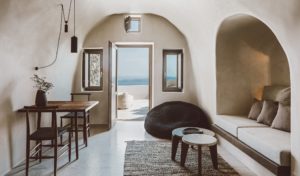
▲Interior-Design:VORA-GUESTROOM
Preserve the uneven brush marks and mottled rough walls that feel like hand brushing, and apply distressed off-white, gray-white tones on the cement walls or clear water mold paint to present a simple and quiet wall.
2. Leave blank space to create a calm atmosphere
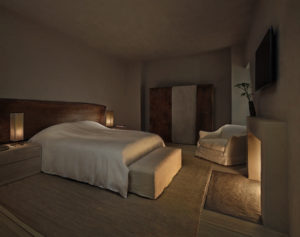
▲Design:the greenwich hotel Photo:Nikolas Koenin
One of the features of the poverty style is to leave a lot of blank space, and then randomly place key furniture to create a quiet space..
3. Natural materials, adaptable and feel at will
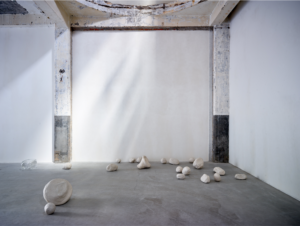
▲Photo:Axel Vervoordt Gallery
Decorations are made of stone, logs, cotton and linen and other materials, the shape is not deliberately cut and designed, focusing on the original appearance of nature. The colors are also matched with earth tones or linen weaving to maintain a nostalgic and natural style.
4. Light and shadow decoration, visual light and dark conversion
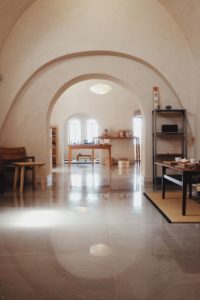
▲Photo:Yoko Kitahara SPAcenter
Just the best design,A large amount of natural light is a very important indicator of abject style. The transparency of lighting creates an elegant and quiet space. natureThe changes of light and shadow shuttle through the house, also bringing a vivid atmosphere to the space. But the trend of extreme poverty must be avoided as much as possibleInstead of using lights, use the skyHowever, the light and shadow shapes create a sense of tranquility.
5. Dry flowers and plants, incomplete and lonely beauty
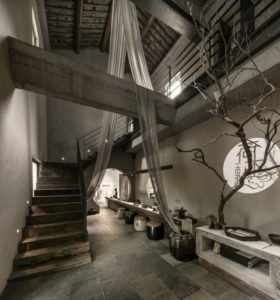
▲Shanghai Hemu Exhibition Hall Design:Yidian International Photo: Zhu Enlong
The planting decorations are made of dried flowers, dead vines, reeds, solid wood, etc., and are matched with Asian,Accessories made of cotton and linen create a casual and quiet mood. This is also one of the elements of extreme poverty. It mainly uses natural and original materials without any carving or modification, showing the original appearance of the space.
Nowadays, people's lives are busy and the pace is tight. They often cannot relax and rest well. They are disturbed and affected by many things and ignore their original intentions. Therefore, why not try to reduce the decoration, retain the original style of poverty, and let your body, mind and soul return to nature and return to nature? The most authentic and natural state.
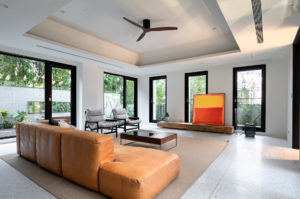
B-STUDIO is good at clear water mold architectural design and simple interior design. If you have any architectural or interior design or space integration needs, please feel free to contact us:B-Studio online consultation
interior space-Zhongshan Yang➦
construction space-Qing Shui Fu ➦
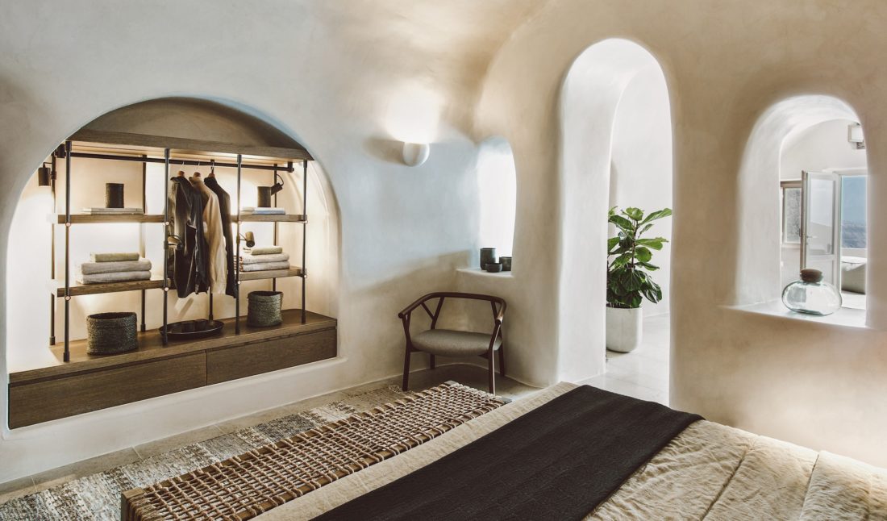
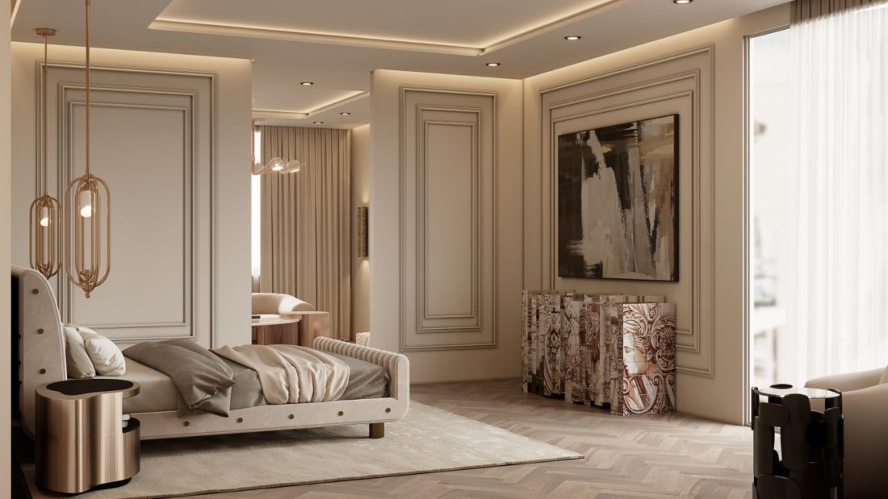
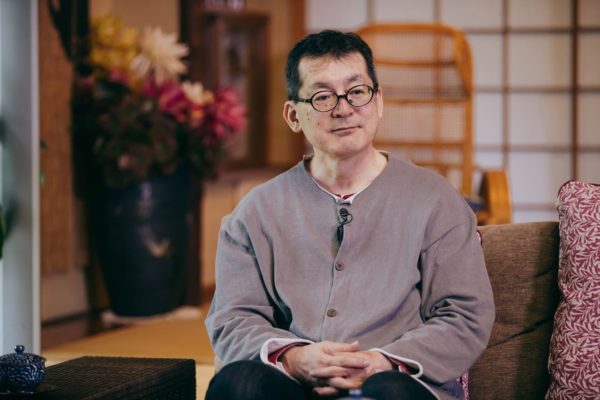
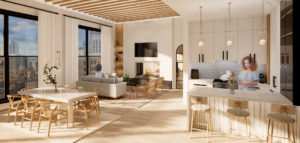
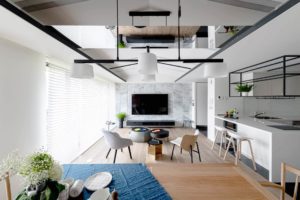
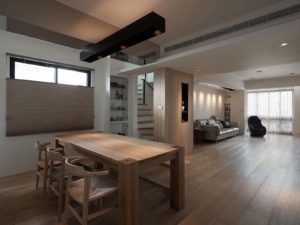
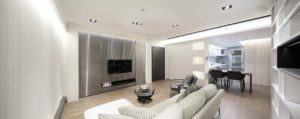
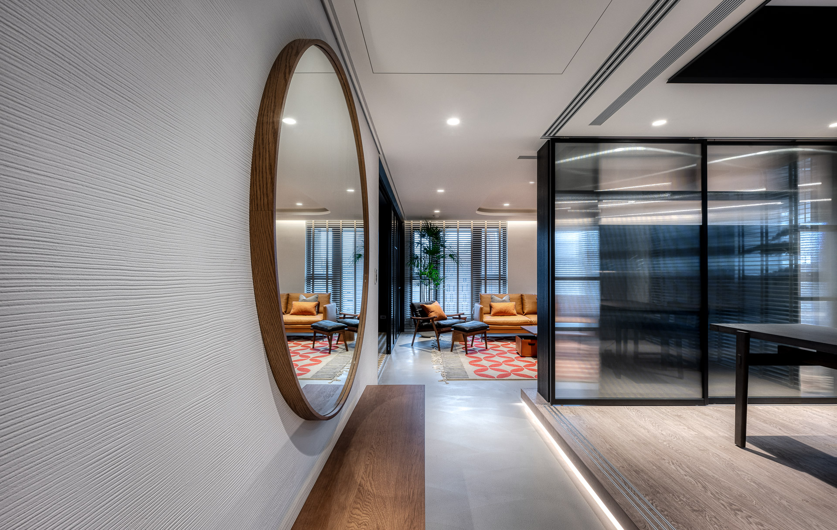
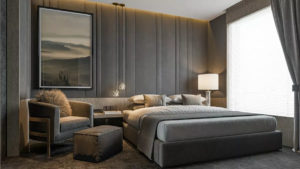
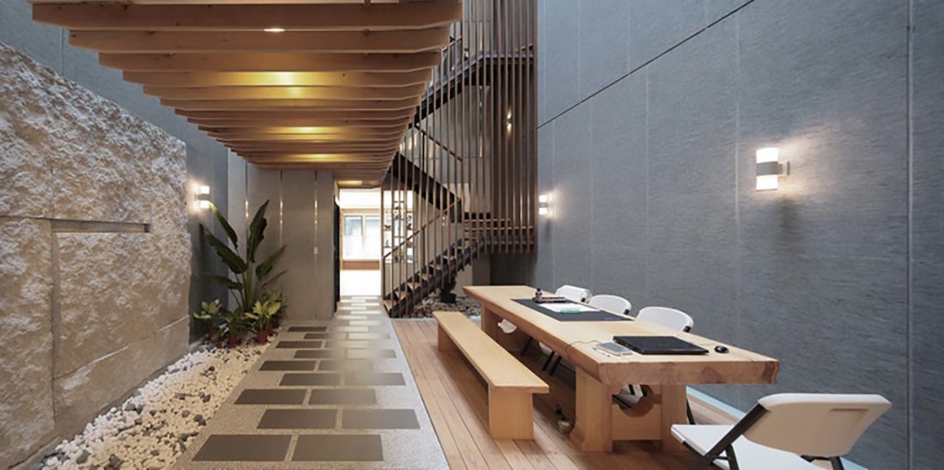
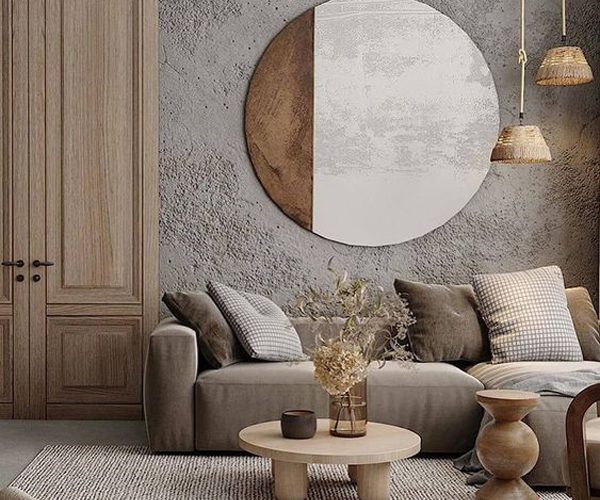
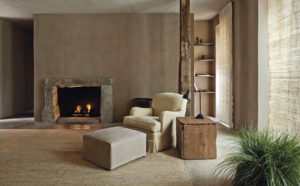
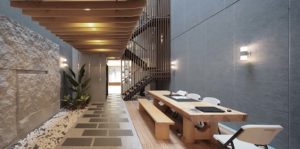
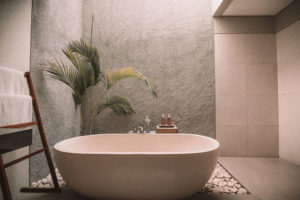
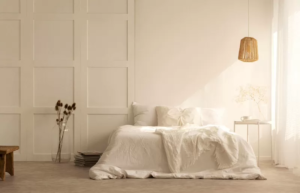
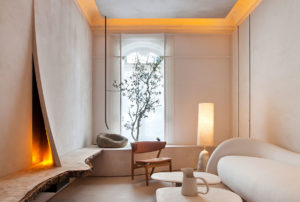
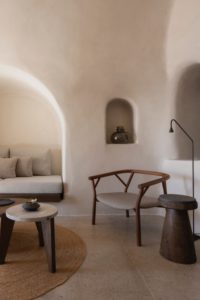
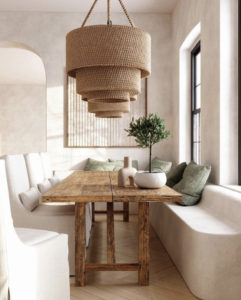
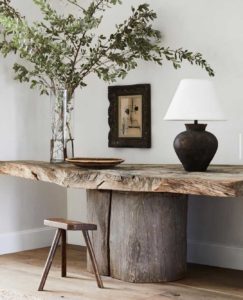
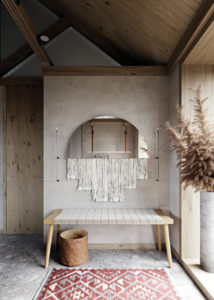
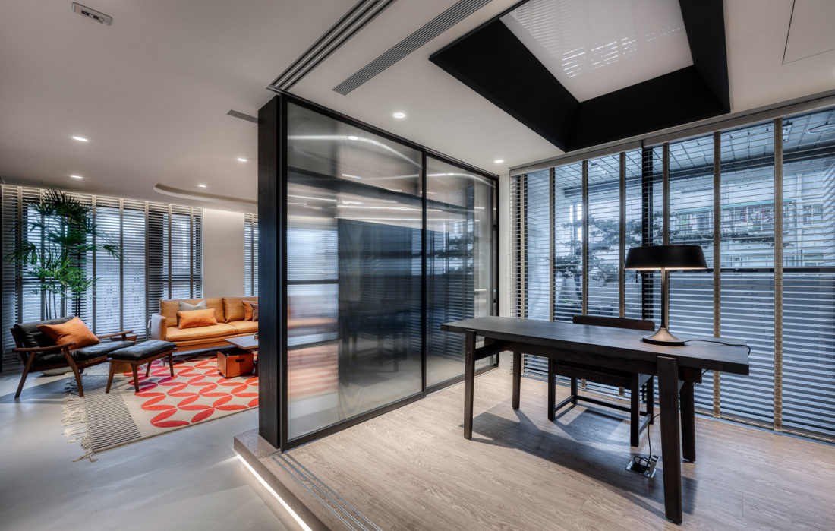
-300x250.jpg)
