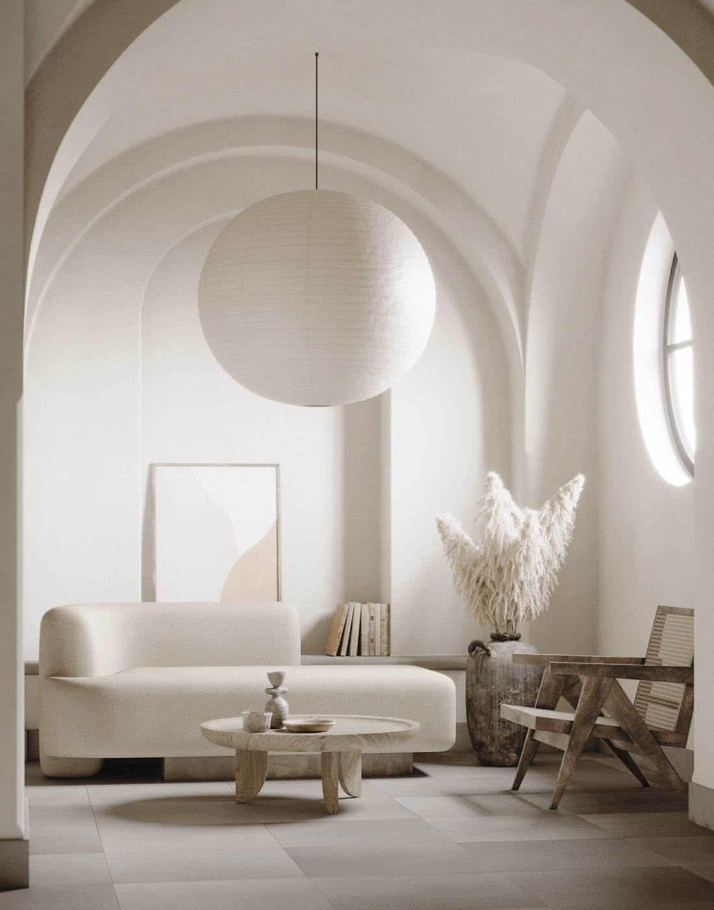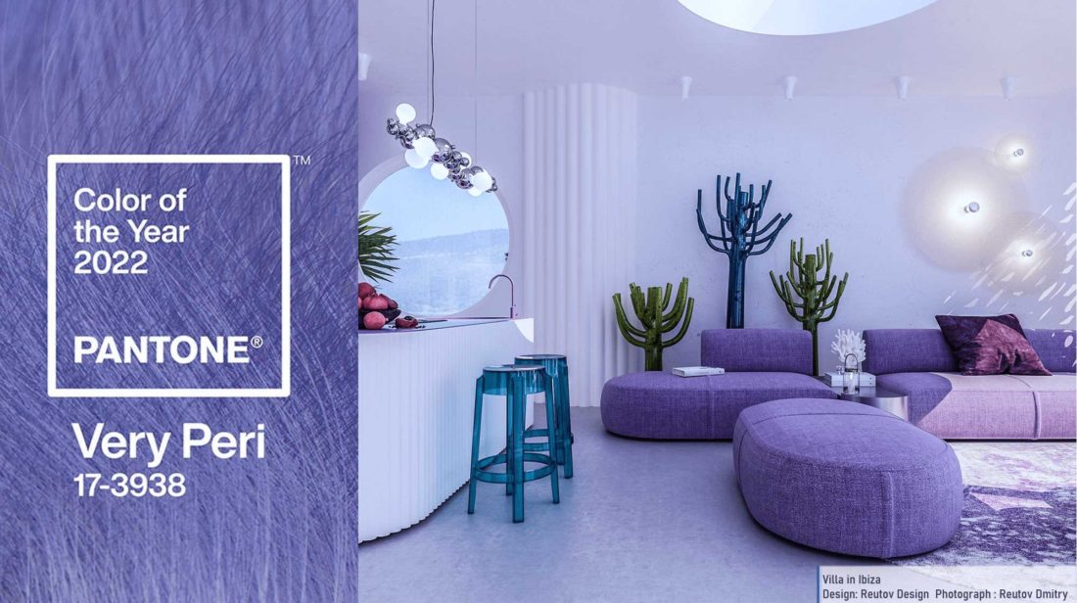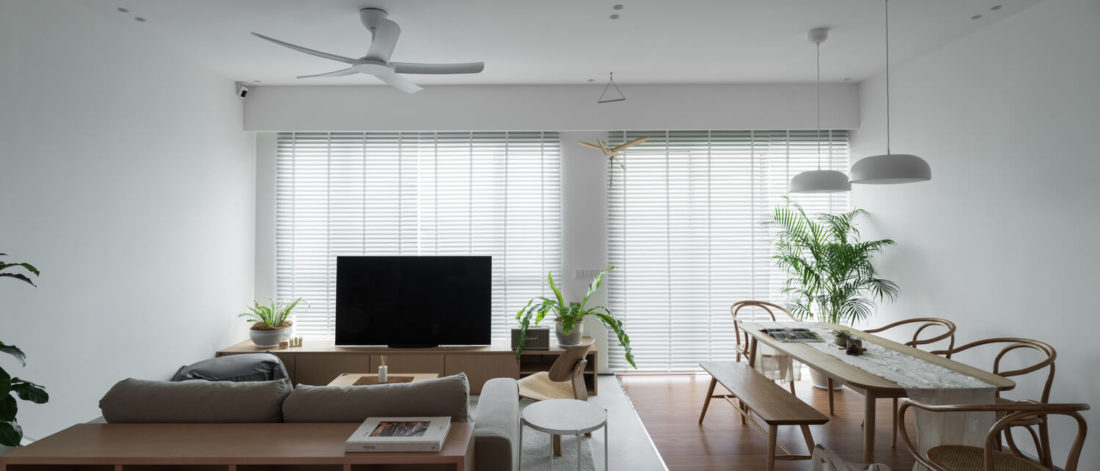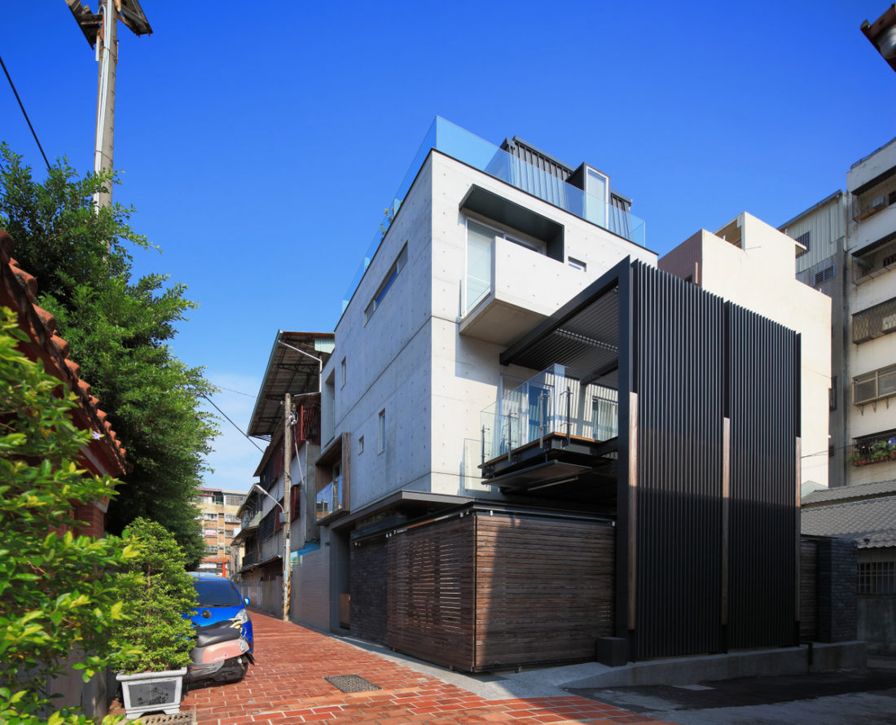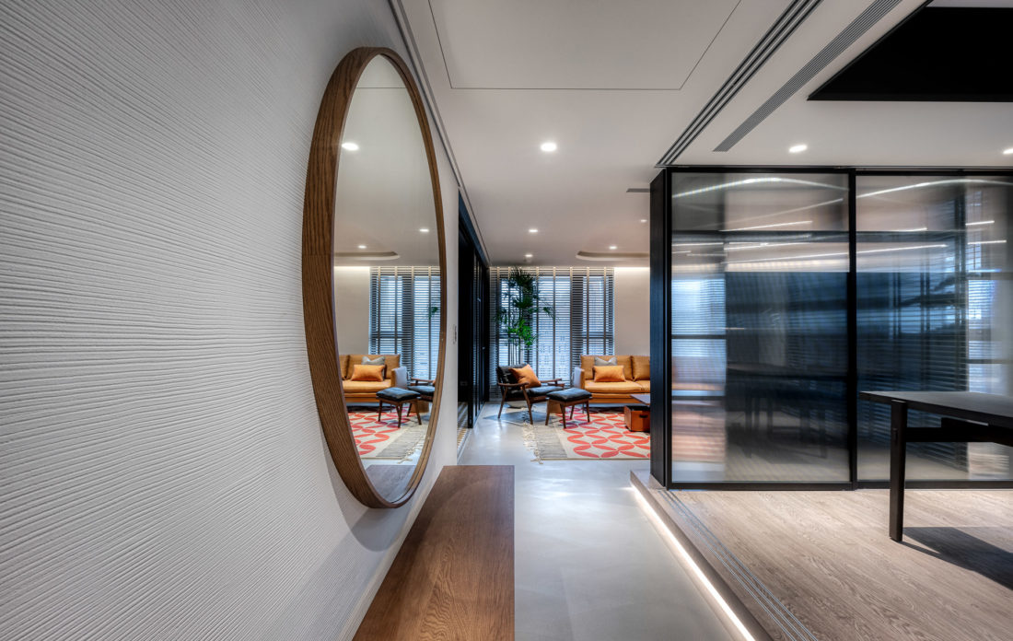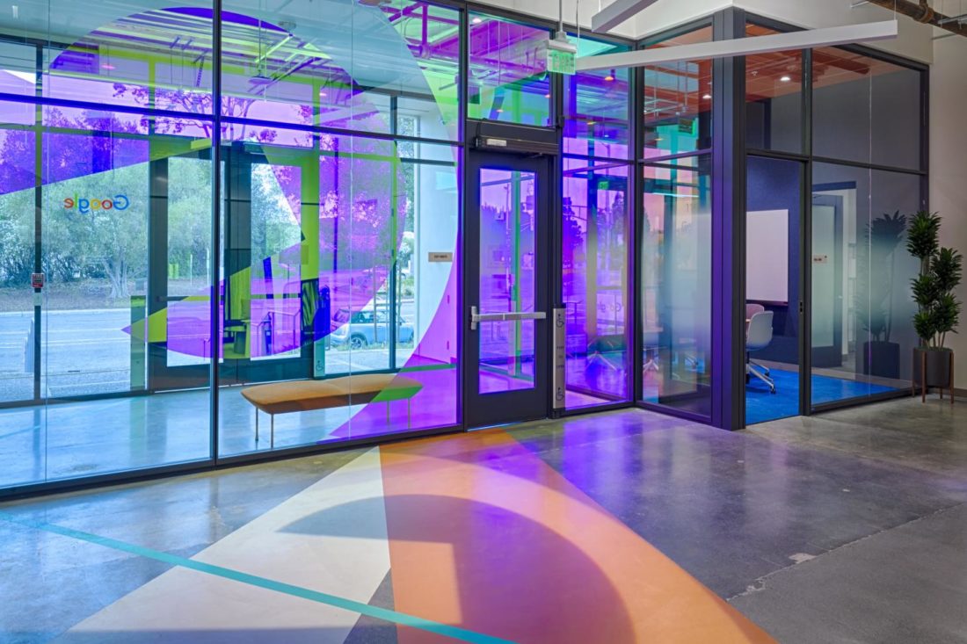1/3 of life is spent sleeping. Sleep is so important to us, and so is the bedroom.
Whether it isGet into bed and sleep, read before going to bed or empty your home space before going to bed, get enough rest, and the quality of life will naturally improve. Here are 7 2024 bedroom design elements. You can freely match the colors and colors according to your personal style and preferences. Textiles, wallpapers, headboards, lighting and other designs create a comfortable world for high-quality sleep!
In the era of the epidemic, home design is more focused on the comfort and functionality of the space. In order to emphasize the relaxation and comfort of the bedroom, you can put plush pillows and soft and luxurious textiles, contrasting arrangements and color textures, or mixed materials. Combine wool with cotton, velvet with satin, linen with knitted fabrics, and match them with scented candles, books or photos to enrich the overall style and easily create a comfortable living space!

▲Azabu Residence Design: Norm Architects, Keiji Ashizawa Design Photo: karimoku-casestudy.com
Warm colors dominated by natural tones make people feel calm and comfortable in the bedroom. Beige, white, and ivory are based on natural neutral tones. Natural materials such as wood, ceramics, linen, wool, and cotton emphasize the natural style. Mixing natural tones and different textures makes the bedroom not only for sleeping, but also for meditation and relaxation. space.
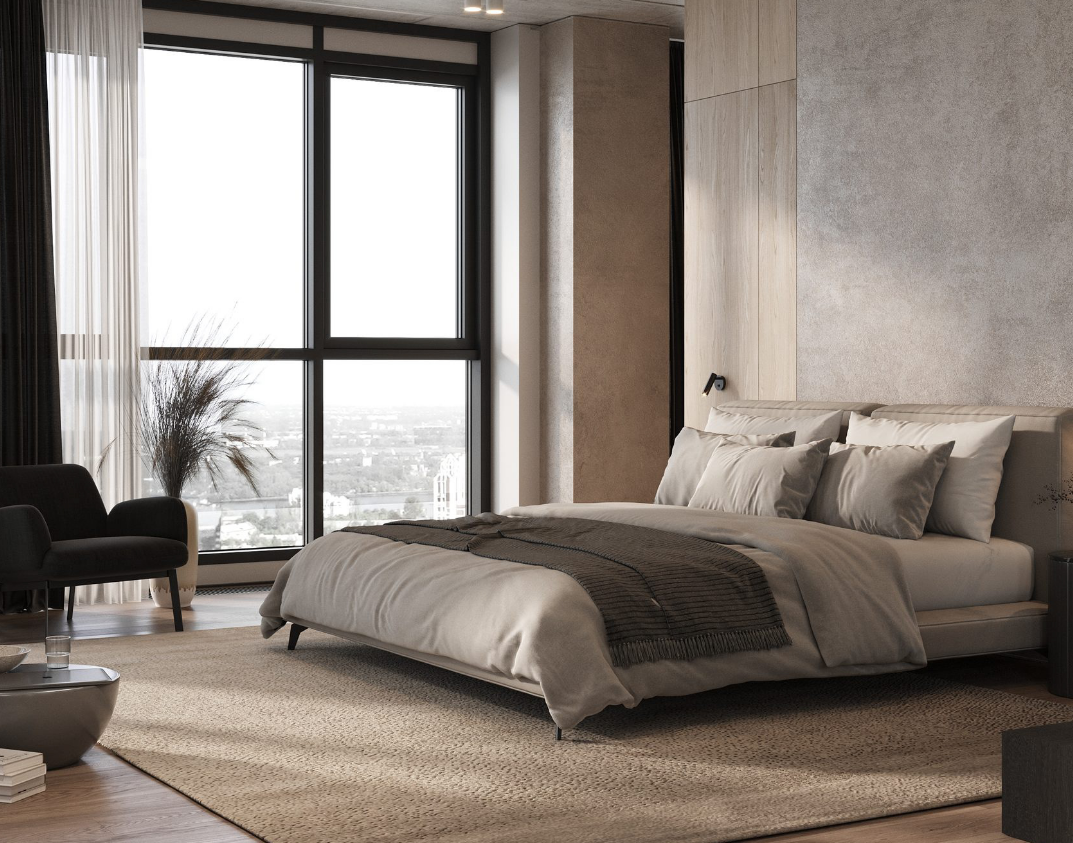
▲Design: Ivan Honcharenko Photo: behance.net
As an important part of bedroom design, wallpaper introduces floral layers through textiles and fresh wallpapers to provide visual interest, as well as composite natural wallpapers such as natural kudzu, rattan, silk, silk, hemp silk, and coconut silk to complement modern lines. Interesting and adds unique personality to the space.
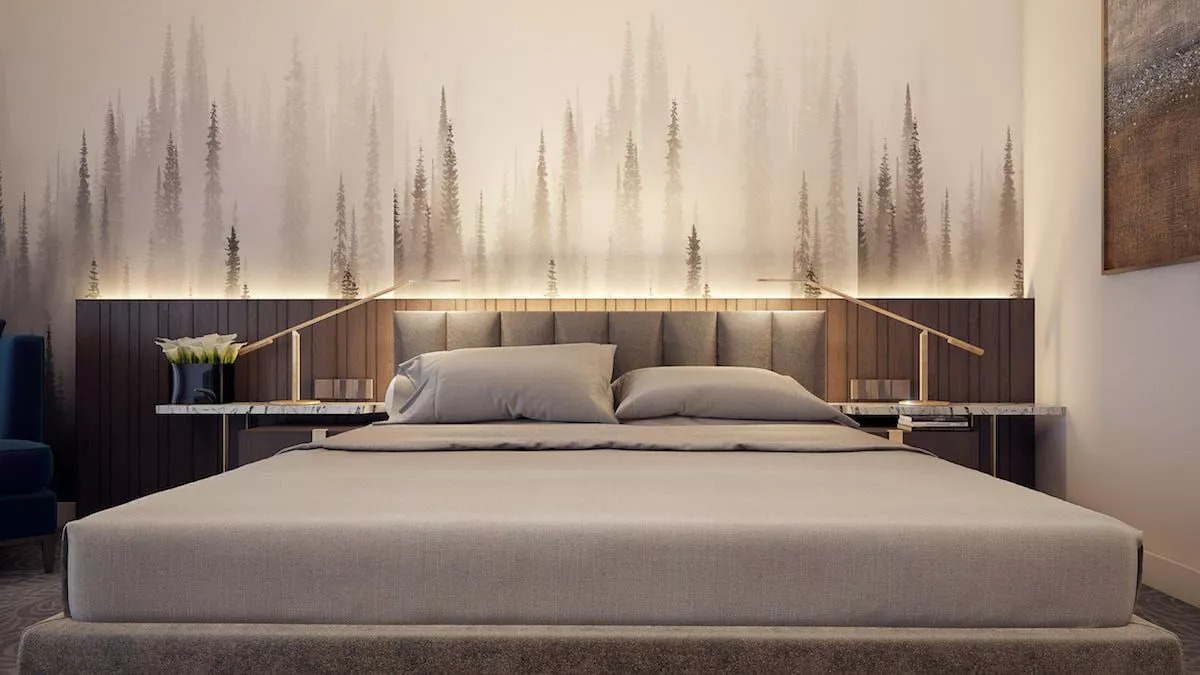
▲Photo: decorilla.com
The headboard is the most noticeable focal point in the bedroom. A vertical design can visually raise the ceiling, a horizontal design can visually expand the wall, and create a distinctive look by coordinating with wallpaper or bed linens. bedroom atmosphere.
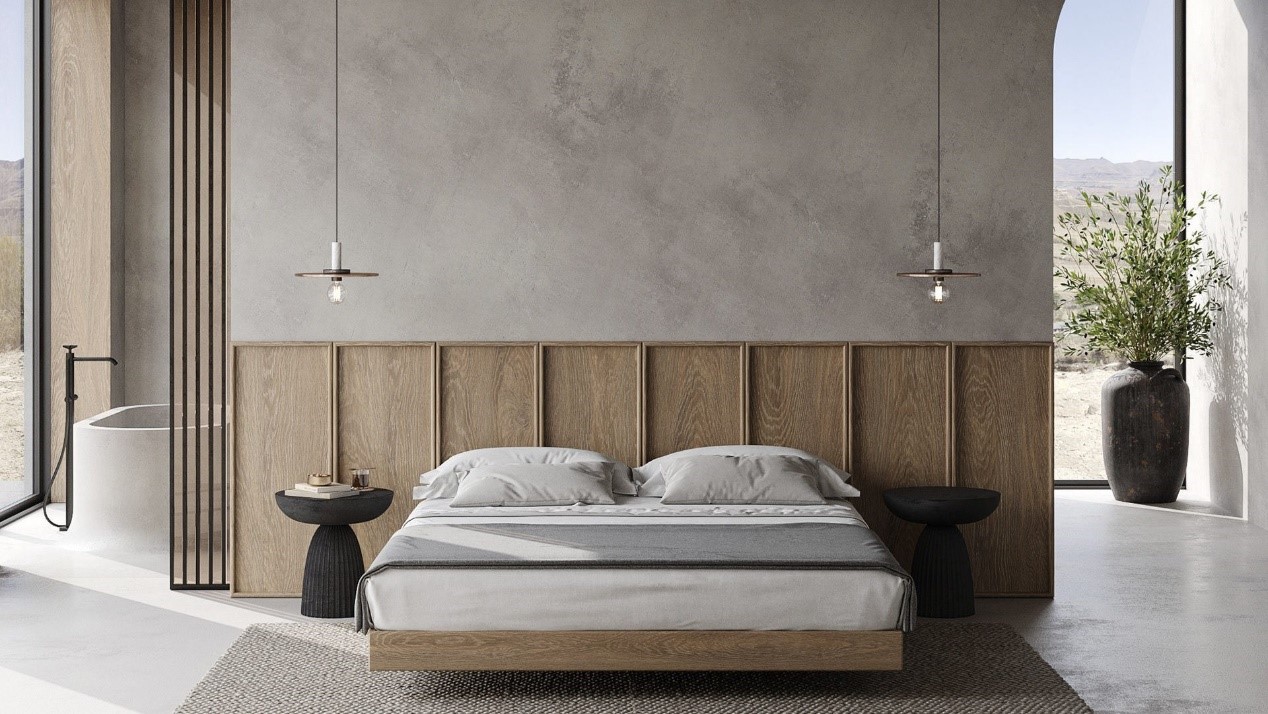
▲Apartments #02|2 Design: Alyona Dulskaya Photo: minimalism.one
The lighting design of the bedroom is mainly based on soft light, with warm tones and low color temperatures preferred, as well as ordinary, partial and decorative lighting. Use chandeliers to keep the bedroom simple in design, create a comfortable and warm relaxing atmosphere, and ensure high-quality sleep.
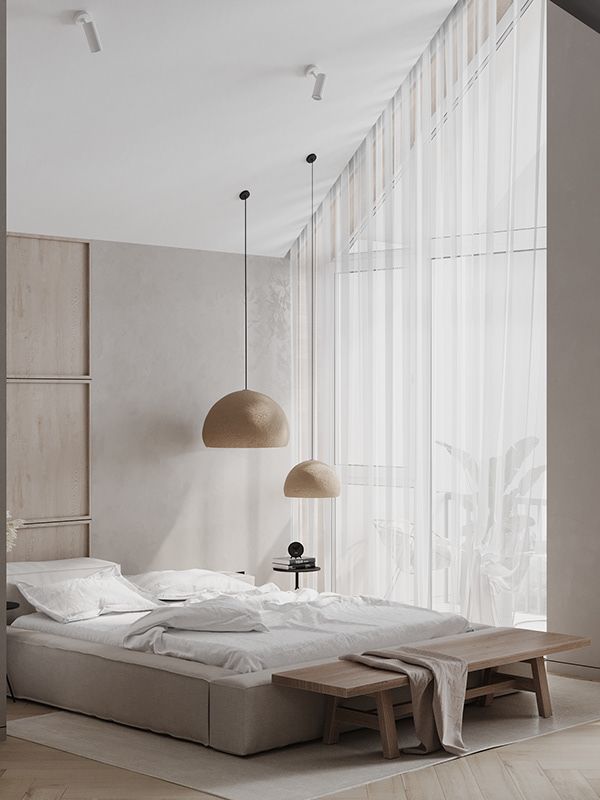
▲Design: IRPEN GT-interior design Photo: behance.net
In response to the epidemic, people all over the world have to stay at home to prevent the epidemic. If you want to add a touch of nature to your bedroom, you can use floral wallpapers, or introduce the scenery outside the window, and bring large potted plants that improve indoor air quality indoors to make the space full of vitality.
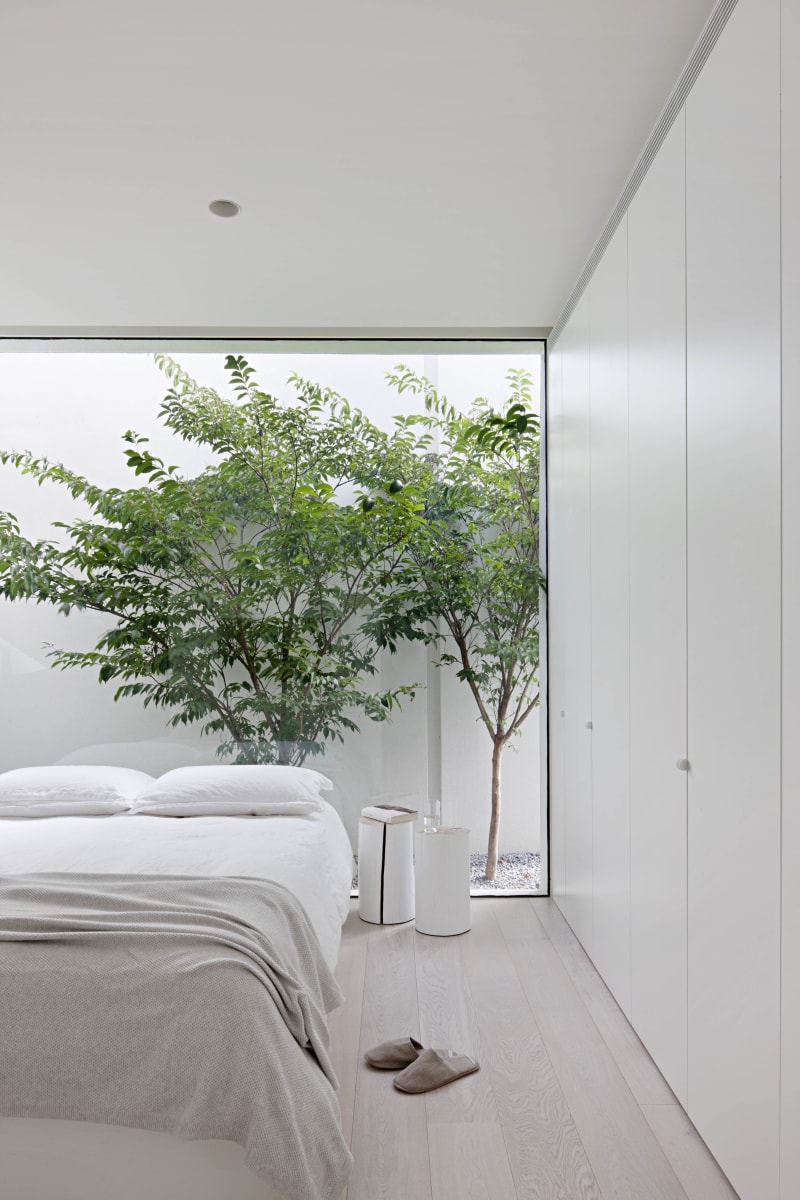
▲BOURNE ROAD RESIDENCE Design: Studiofour Photo:Shannon McGarth
Decorating a simple and simple bedroom with works of art will greatly enhance the atmosphere of the space! The private bedroom space is a part of what you see every day. Bold and eye-catching works of art are harmoniously integrated into it, truly reflecting your personality. Preferences, highlighting the atmosphere of the space, are an indispensable element in the space.
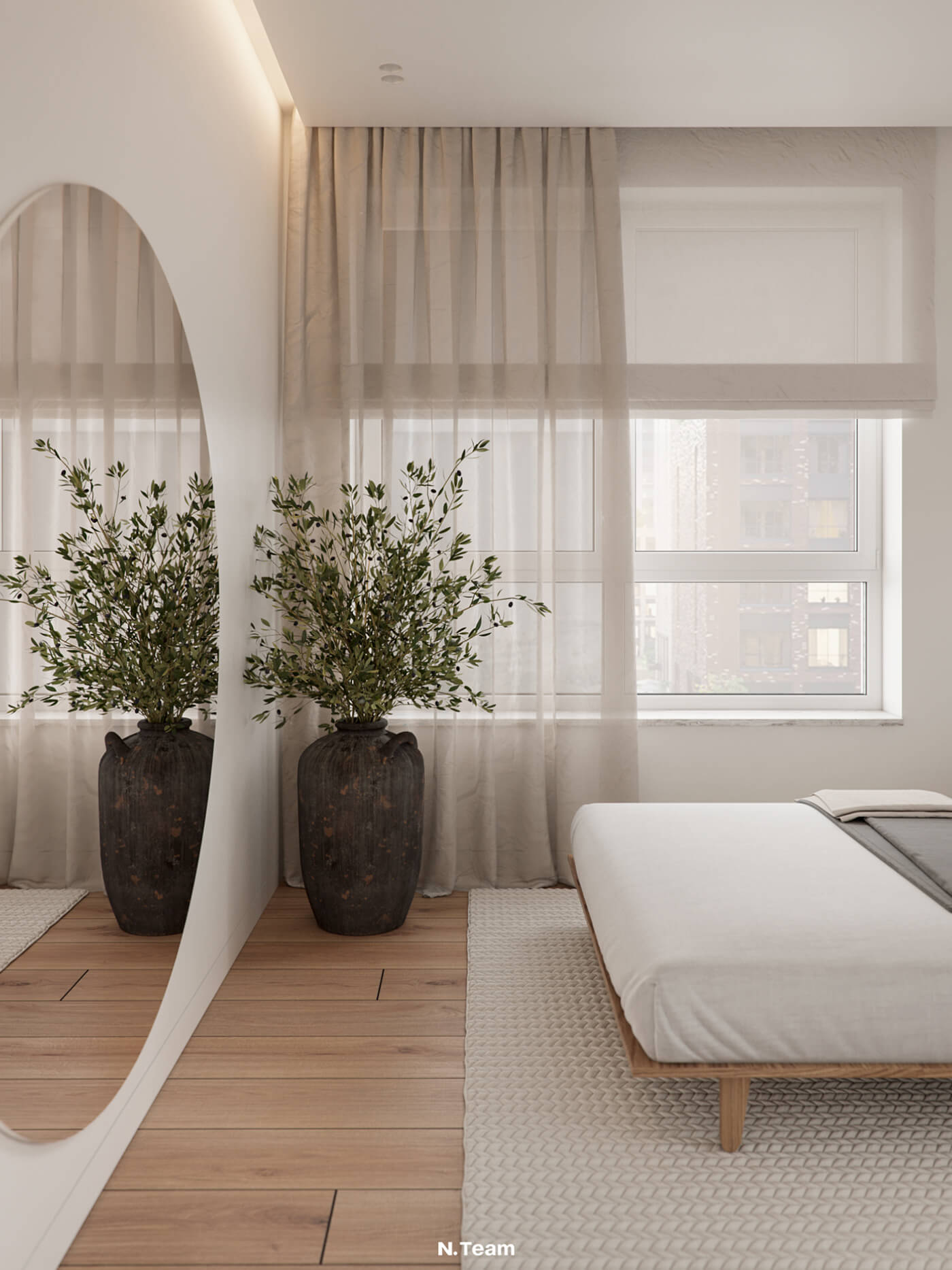
▲Natural Tint Design: nteam.design Photo: behance.net
B-STUDIO is good at simple design. If you have any architectural or interior design needs, please feel free to contact us.:B-Studio online consultation
interior space-Avenue of Stars➦
construction space-Qing Shui Fu ➦
The living room is a space where we spend most of the day. Affected by the epidemic in 2022, people can only reduce the opportunities to go out, making the living room the center of daily life, including home theaters and small gatherings. If If you want to transform your living room into a new image in the New Year, please take a look at the 7 hot trends in living room design in 2022, so that you can easily create a new atmosphere in your home that is full of comfort and full of vitality!
Nordic style emphasizes the original texture of natural materials and is mainly composed of clean lines, white space, simple modern furniture, wooden modulation products, open spaces and simple decoration. The main colors are light neutral tones, such as white, gray and beige. The design combines comfort and practicality, allowing the home space to maintain excellent comfort and uniqueness while maintaining practical functions. sense to create a relaxing and stress-relieving living room space.
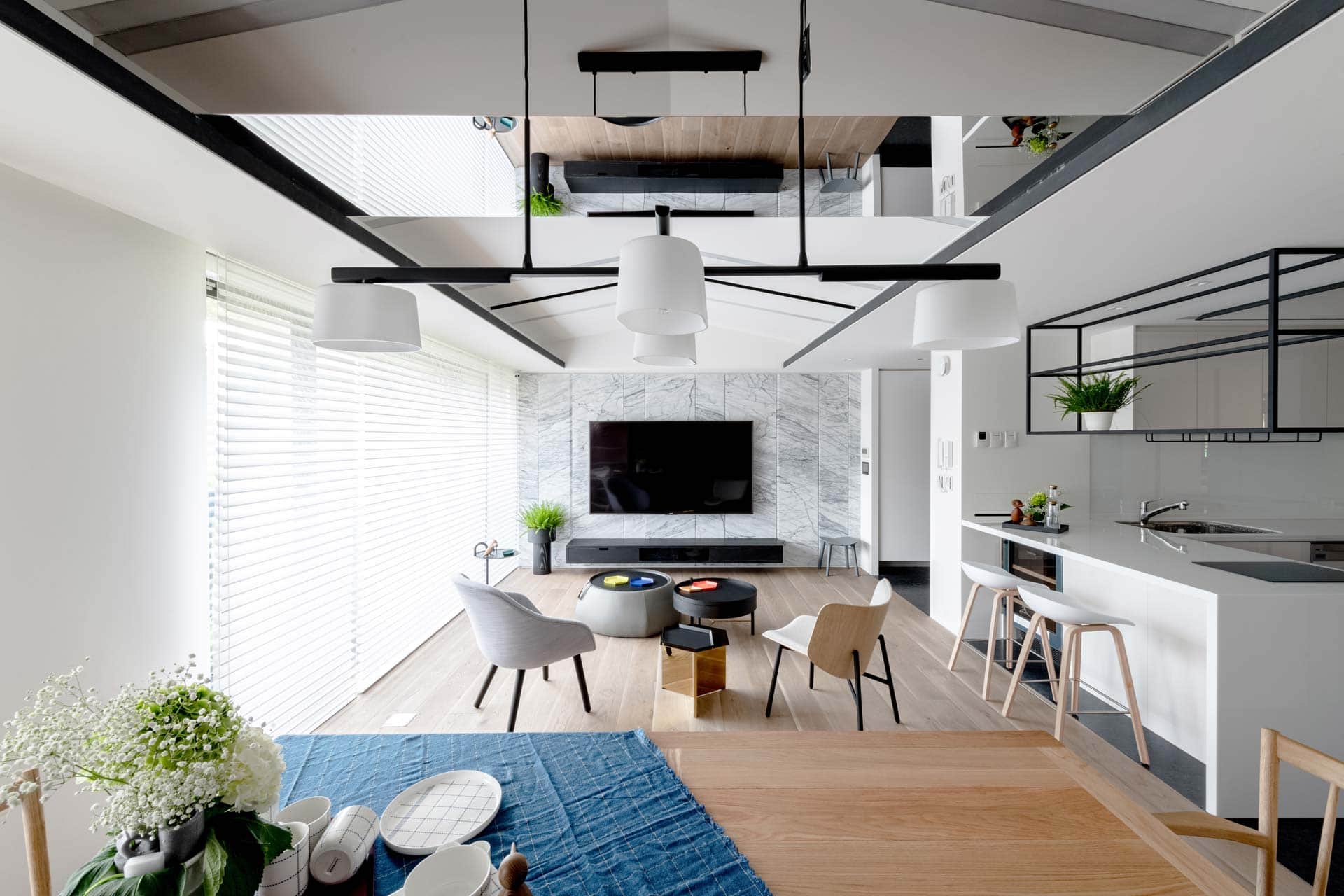
▲Tianyu Street Design/Photo: B-STUDIO
The design will be simplified, giving priority to the core functions of the space. It will be composed of concrete, glass, stainless steel, wood, stone and other materials. The focus will be on comfort and functional space, presenting a simple aesthetic with a minimalist approach. , perfect for an open living room design filled with natural light. Or transform your home with a minimalist style that combines bold prints with colorful geometric patterns and layers of luxe textures to create a contrasting, statement aesthetic.
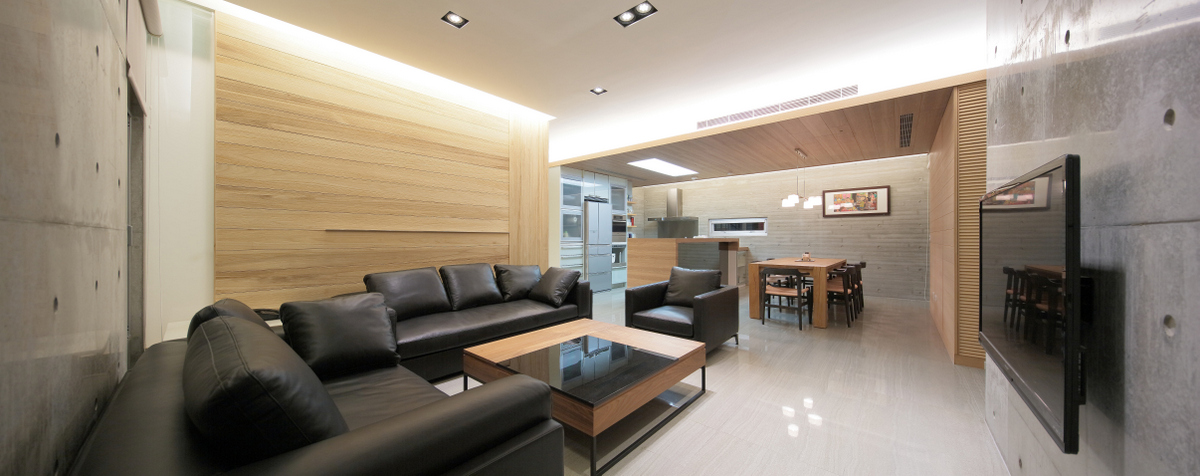
▲Qing Shui Fu Design/Photo: B-STUDIO
In the living room, light plays a role in increasing illumination and adjusting the environmental atmosphere. Natural light is allowed in through large floor-to-ceiling windows, making the room visually comfortable and saving energy. For lighting, simple lamps with soft lighting can be used to shape the light. The layered space atmosphere creates a warm and relaxing atmosphere in the home.

▲Zhongshan Yang Design/Photo: B-STUDIO
Due to the impact of the epidemic, the trend of working from home (WFH) has increased dramatically. We spend more and more time at home and need more space functions to create work areas and multi-functional living spaces. The future home will be between different areas. Instead of compartmentalizing, switch easily between work and play by zoning it with moveable partitions or furniture, rugs, or different colors and materials.
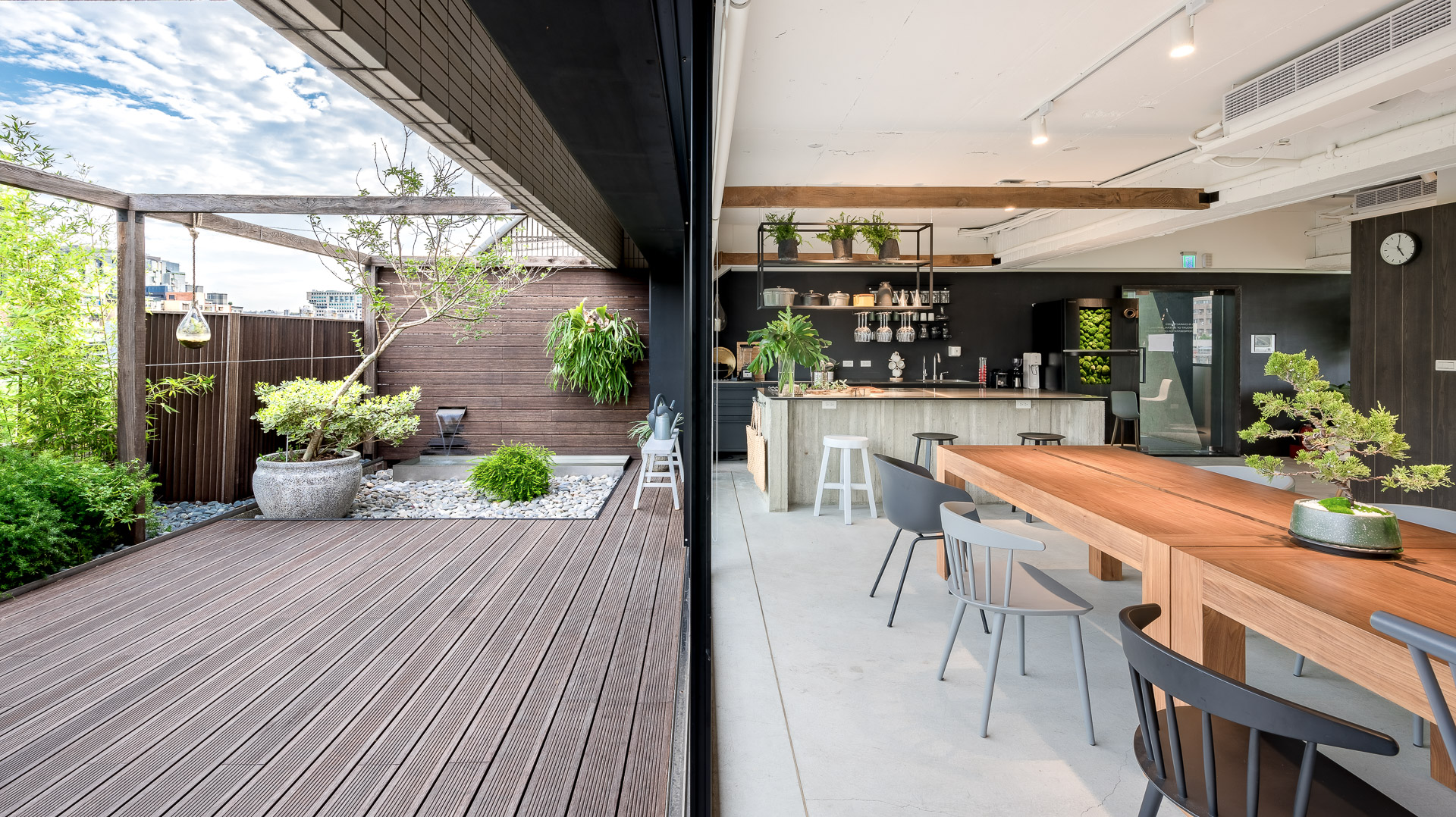
▲B-LAB Design/Photo: B-STUDIO
Modern homes are thinner, lighter, and easier to adjust. They are suitable for today's more flexible home spaces and can meet different activity types. Through the combination of furniture modules, a design with simple lines and easy movement is formed to create unique furniture suitable for various needs.
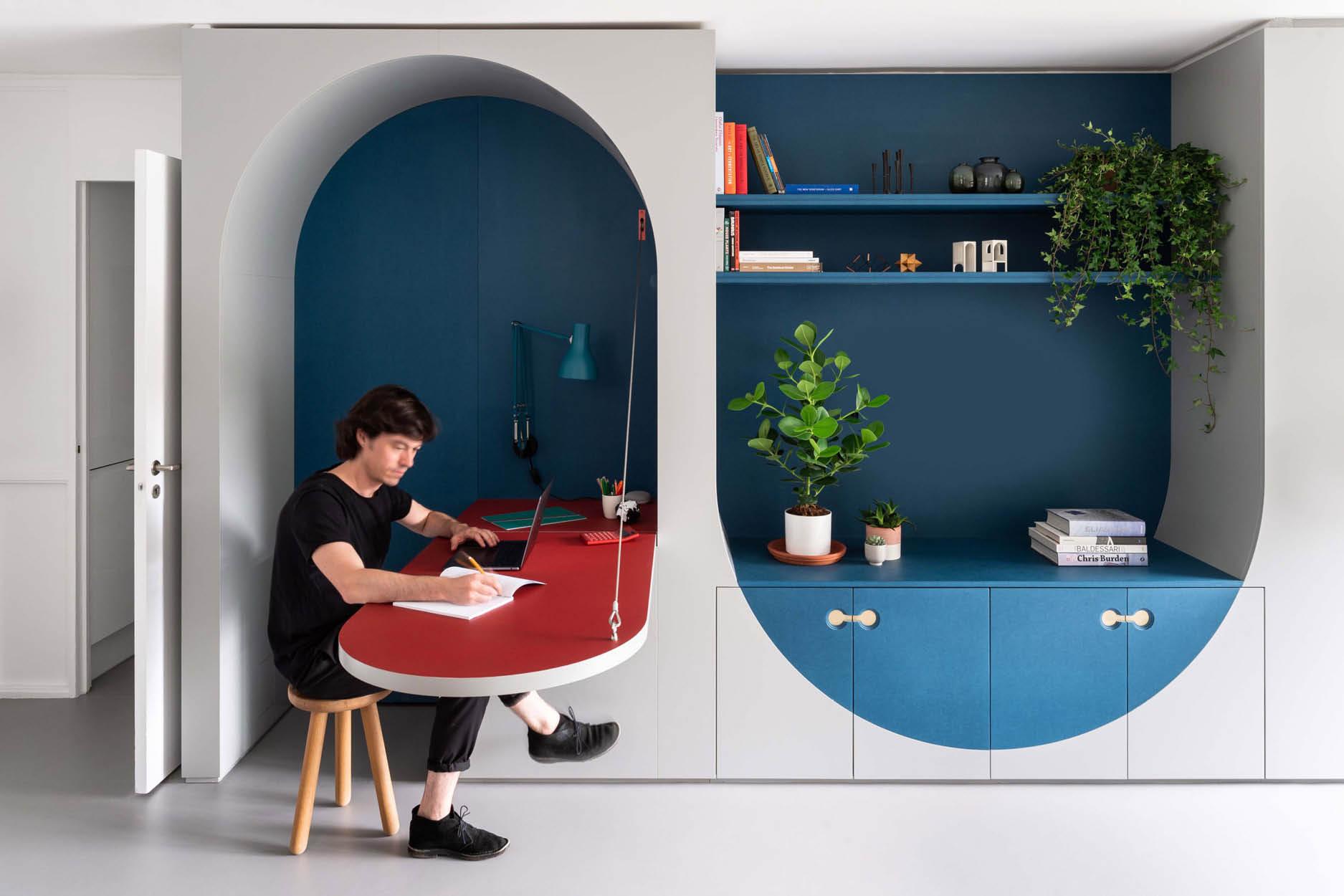
▲Design: Studio Ben Allen Photo: French + Tye
Curved furniture is a trend that has become popular since last year. The curvilinear structure is distinct, with wide curves and rounded corners. The smooth-shaped sofas, chairs, and tables are paired with simple, plain, and multi-functional furniture, which gently softens the look. space, bringing a flowing, soft and comfortable atmosphere to the space.
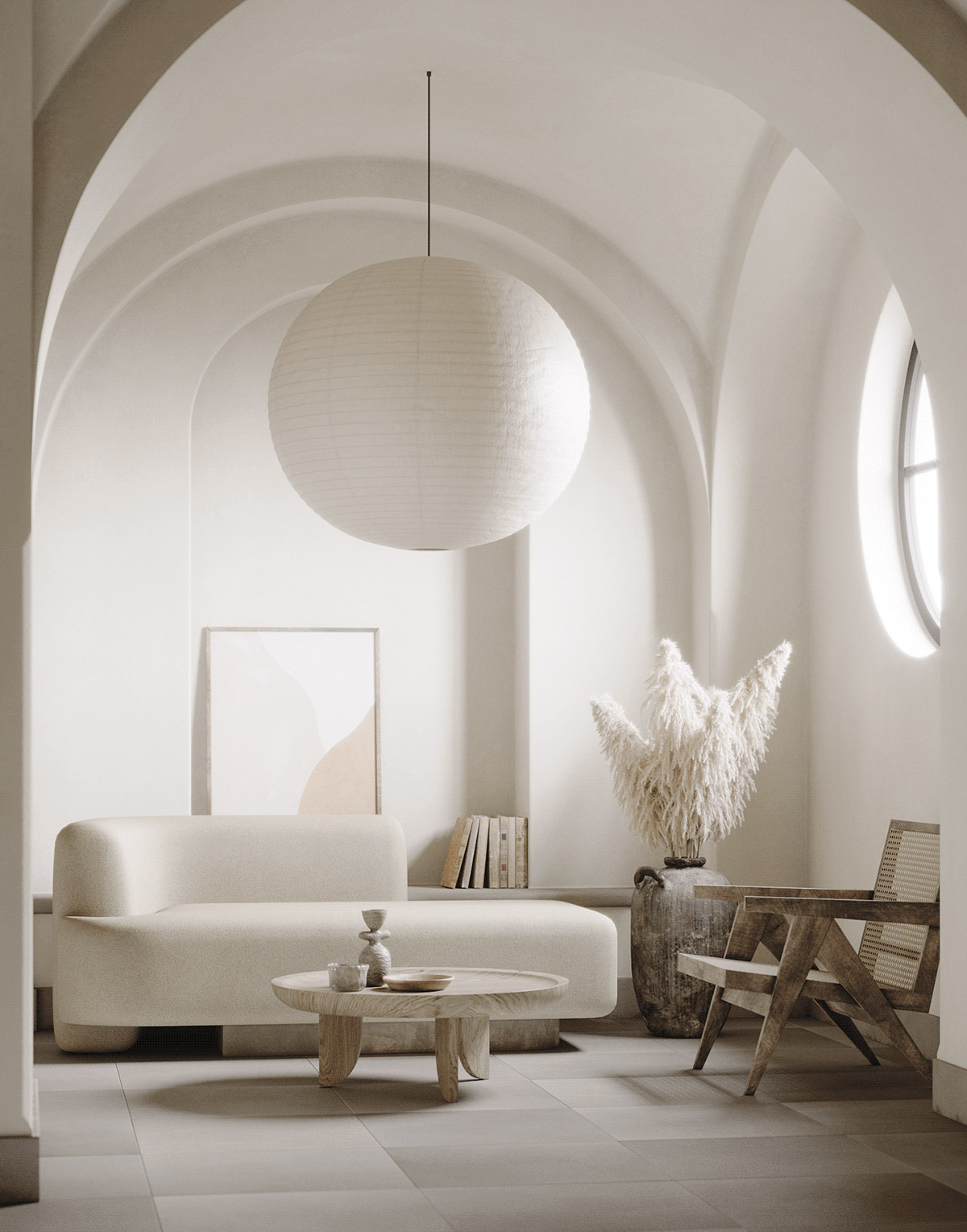
▲ARCS Design: ARCS- 3Dmitri Studio Photo:behance.net
Use building materials that have a minimal impact on the environment and are not harmful to human health, such as natural materials such as rattan, linen or cotton, and natural tones - such as sage, green velvet sofas, olive walls or jute-textured rugs, with earthy textures , natural tones, adjust the dull life, bring vitality and vitality!
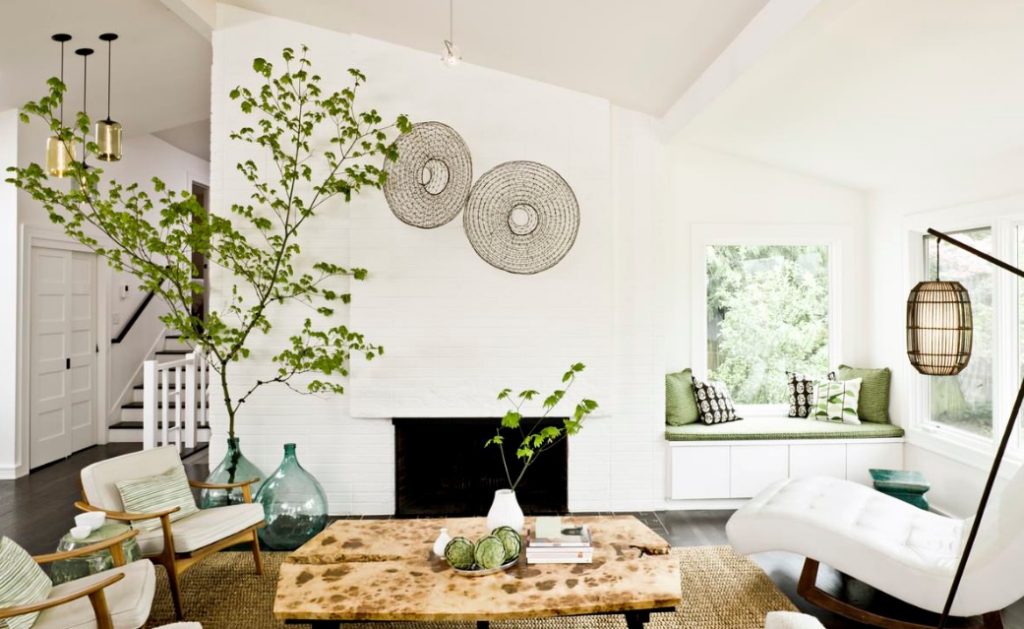
▲Photo: Ashish Mittal
As an important part of interior design, wallpaper introduces floral layers through textiles and fresh wallpapers to provide visual interest, as well as composite natural wallpapers such as natural kudzu, rattan, silk, silk, hemp silk, and coconut silk to complement modern lines. Interesting and adds unique personality to the space.
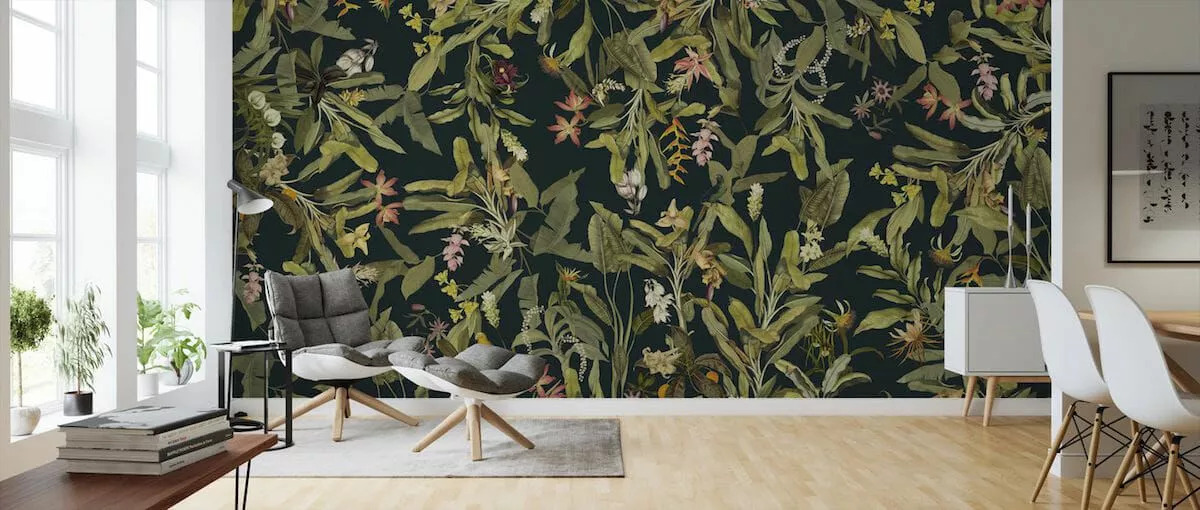
▲Photo: decorilla.com
B-STUDIO is good at simple design. If you have any architectural or interior design needs, please feel free to contact us.:B-Studio online consultation
interior space-Avenue of Stars➦
construction space-Qing Shui Fu ➦
Under the spotlight! The color authority Pantone's 2022 representative color of the year is officially released. It is a fusion of calm blue and passionate red. Periwinkle blue Very Peri stimulates creativity and creativity from an inspiring perspective, responding to the annual color selection. The space can also be given a new look by balancing cold and warm textures, integrating green tones, matching classic neutral tones, and bright colors to welcome a year full of vitality and hope in 2022!
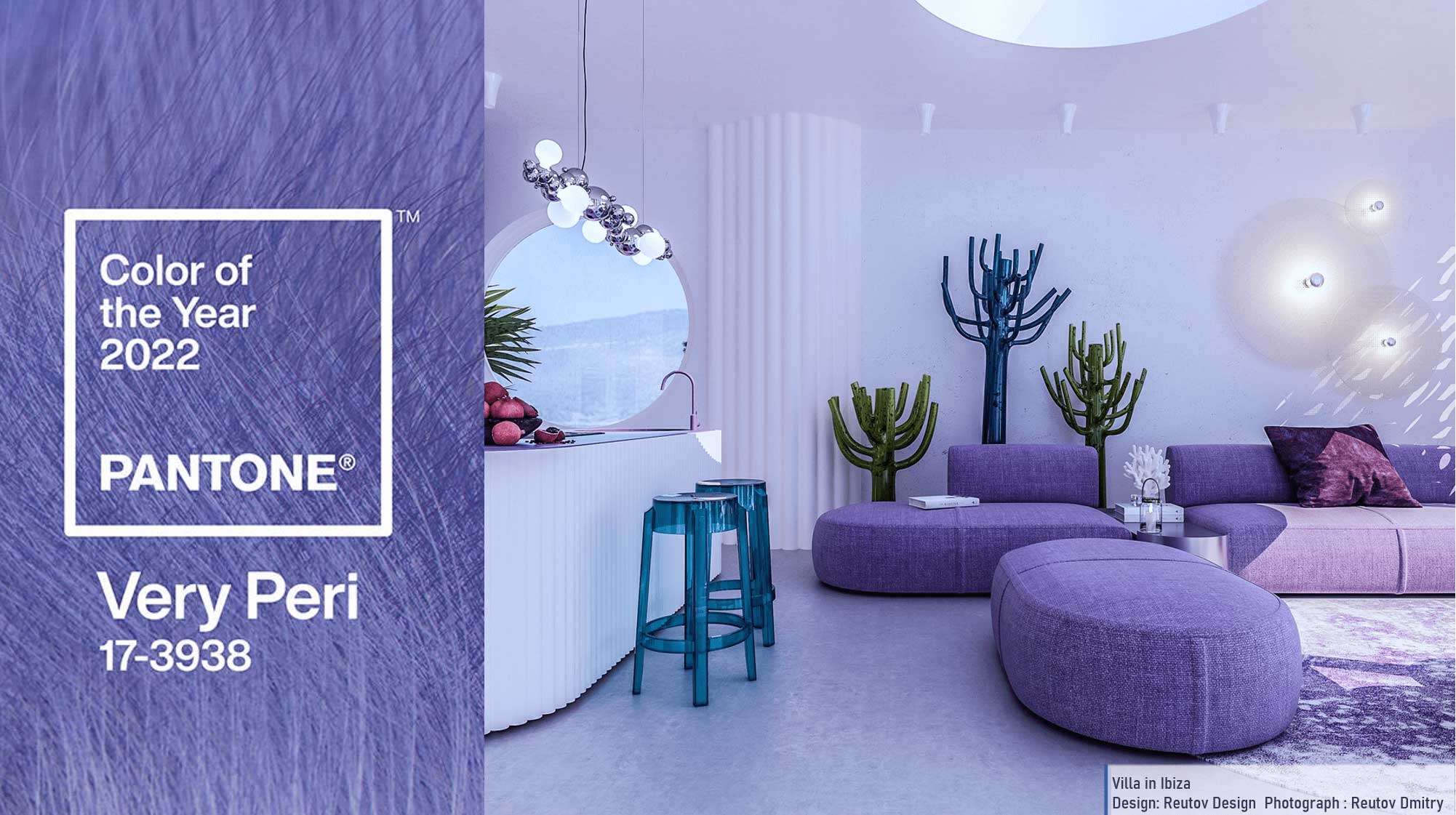
▲Villa in Ibiza Design: Reutov Design Photograph: Reutov Dmitry 、 Design: Pantone
Choose a cold/warm tone according to the theme, and use complementary tones for the auxiliary colors. The natural balance of one cold and one warm makes the Very Peri color matching effect more lively and creates a balanced cold and warm texture, forming a strong visual experience and profound feelings. impression.
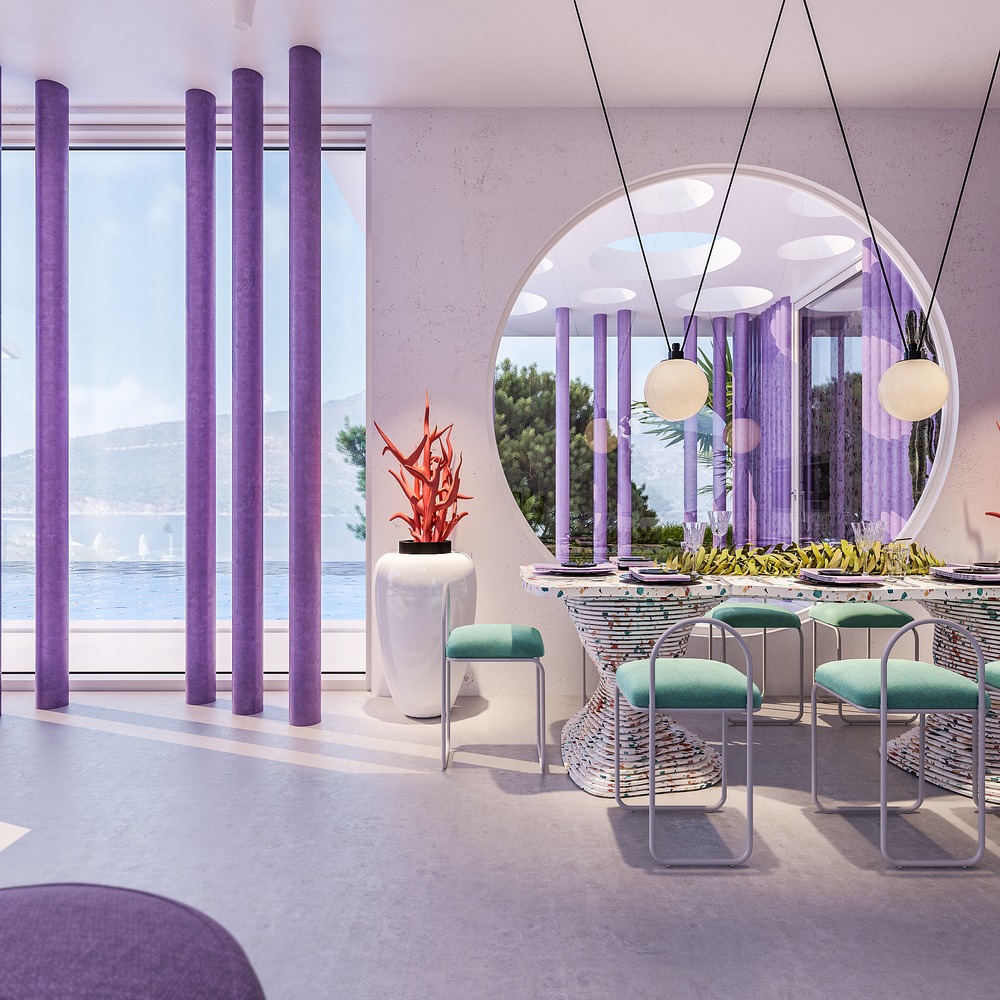
▲Villa in Ibiza Design: Reutov Design Photograph: Reutov Dmitry
Green is the most important color that depicts nature! It is a color that can arouse people's vitality, bring hope, and relax. It echoes with green, creating a soothing atmosphere in the space, and deepening the connection with nature!
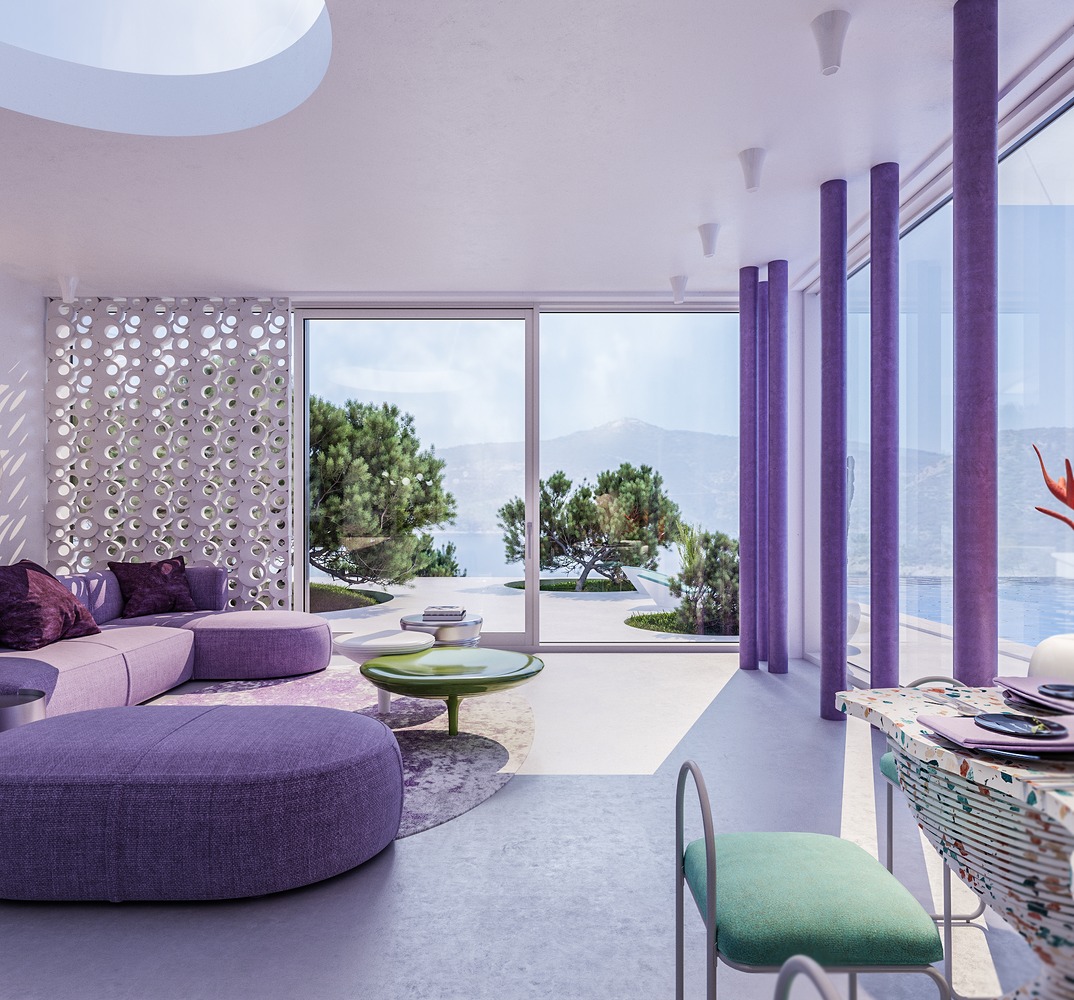
▲Villa in Ibiza Design: Reutov Design Photograph: Reutov Dmitry
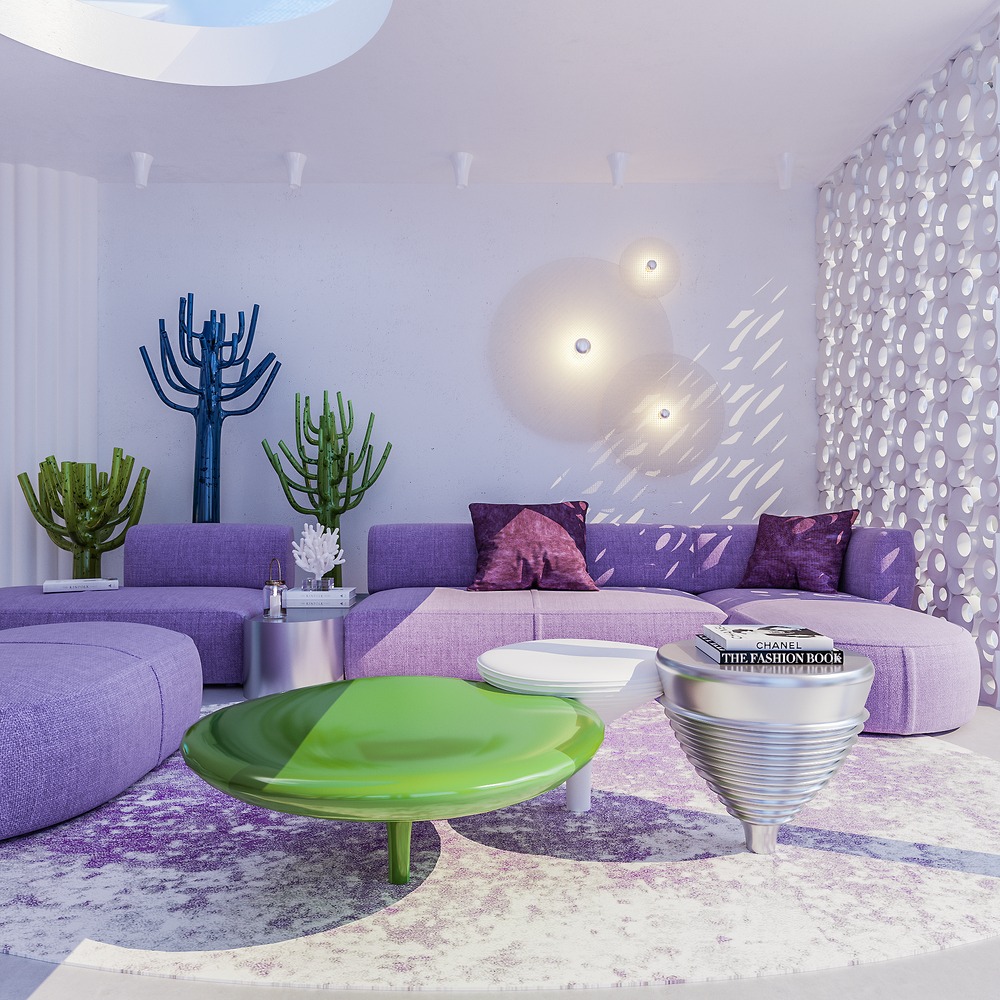
▲Villa in Ibiza Design: Reutov Design Photograph: Reutov Dmitry
The neutral colors dominated by nature, combined with Very Peri colors and natural wood tones, form a visual rhythm that is just right, creating a calm and relaxing environment, showing its elegant and fashionable atmosphere.
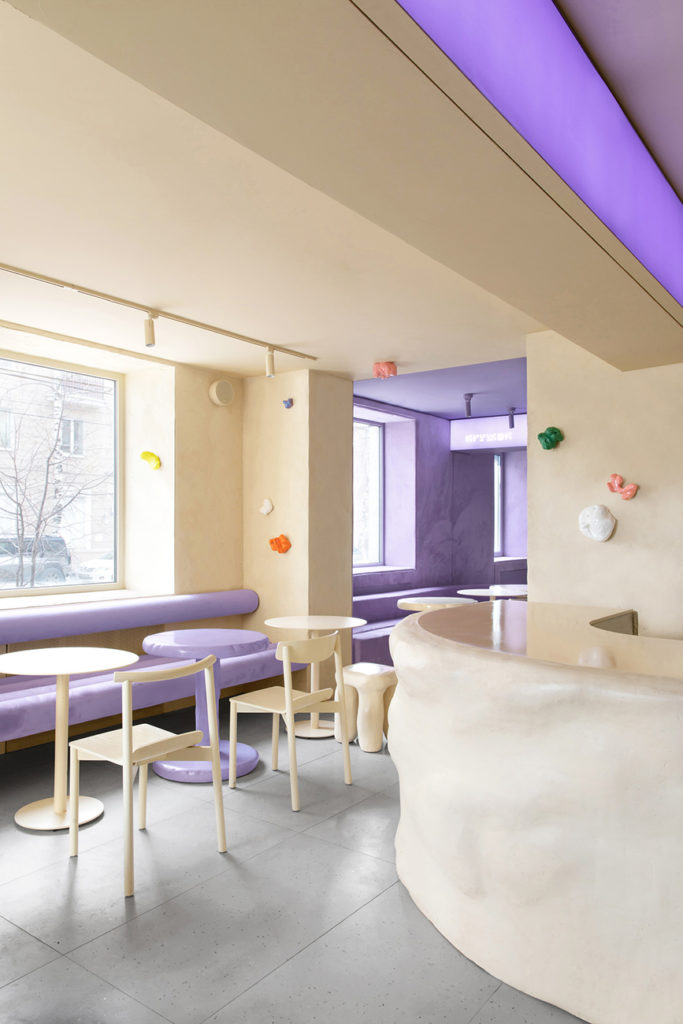
▲Kruzhok Cafe Designer Katy Pyatitskaya Photography: Inna Kablukova
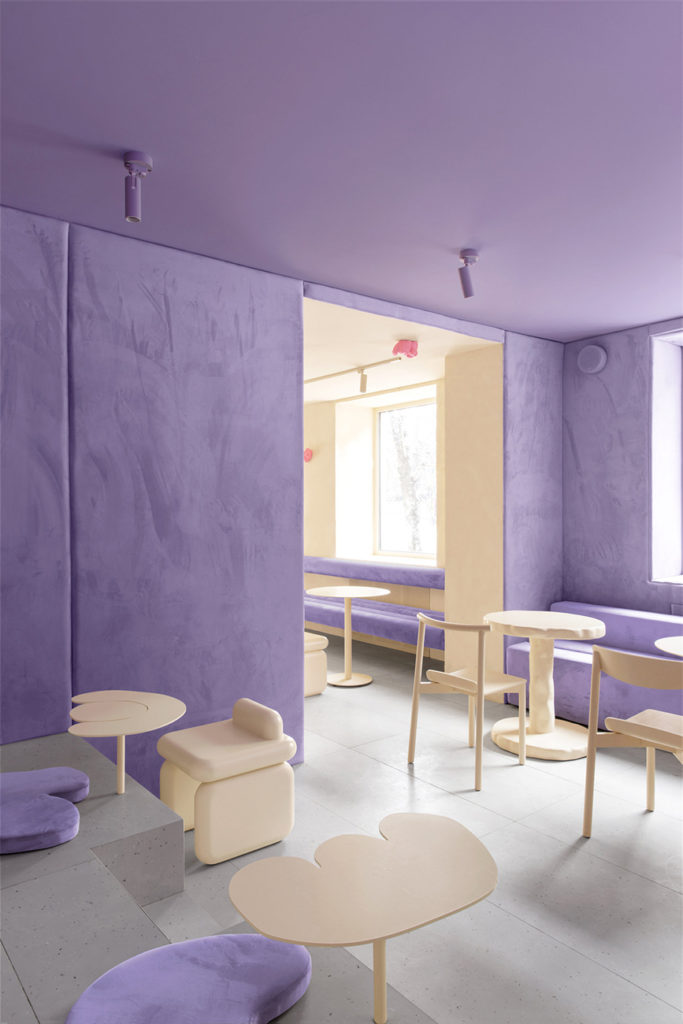
▲Kruzhok Cafe Designer Katy Pyatitskaya Photography: Inna Kablukova
The bright pop color of Pantone Very Peri, described as a vibrant purple-blue, completely changes the monotony of monochrome and can add a lot of personality to the space. When used in home spaces, it can be embellished with colorful high-brightness colors , bringing bright layers to the space and a completely different joyful atmosphere, increasing creativity!
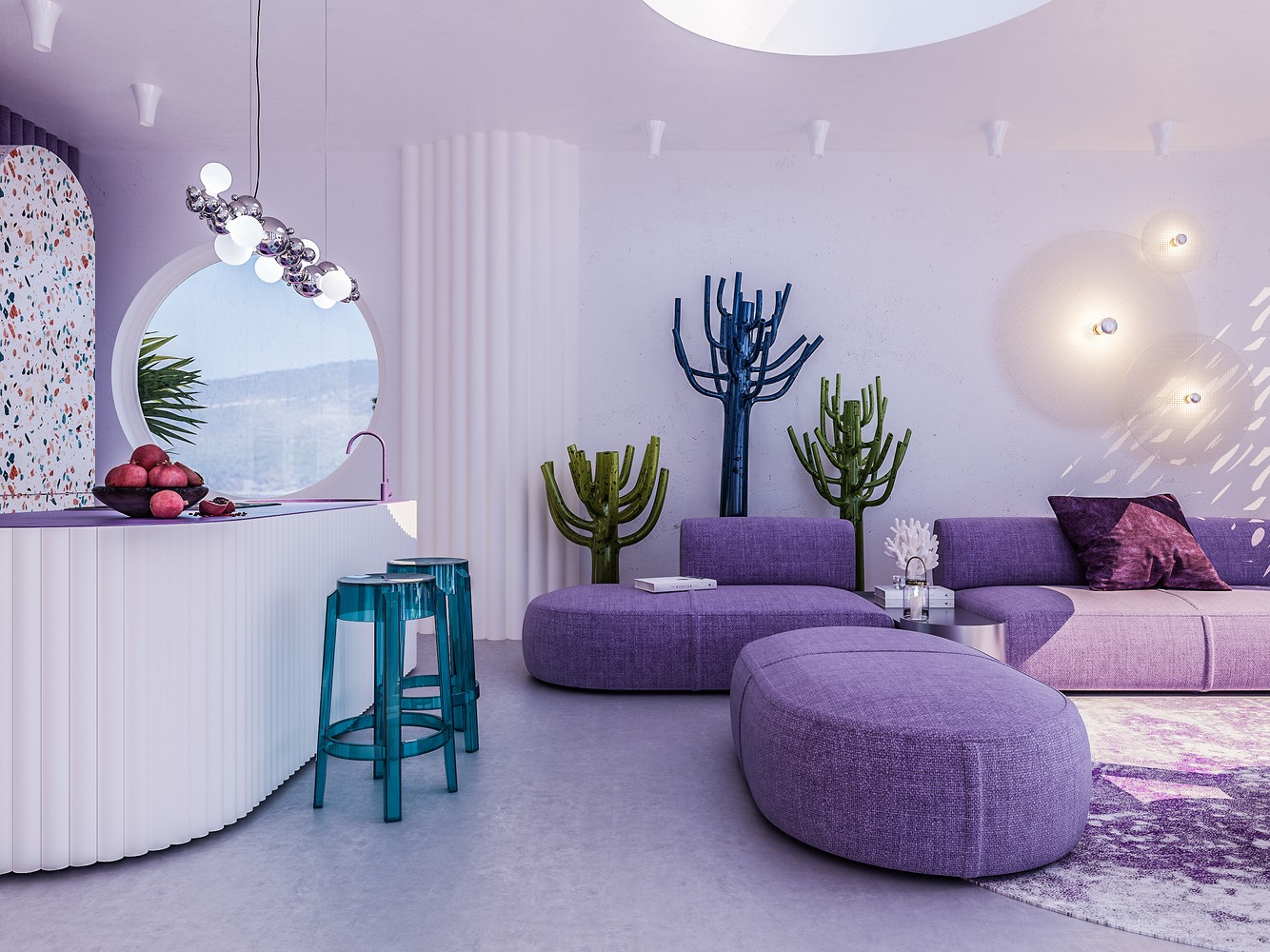
▲Villa in Ibiza Design: Reutov Design Photograph: Reutov Dmitry

▲Villa in Ibiza Design: Reutov Design Photograph: Reutov Dmitry
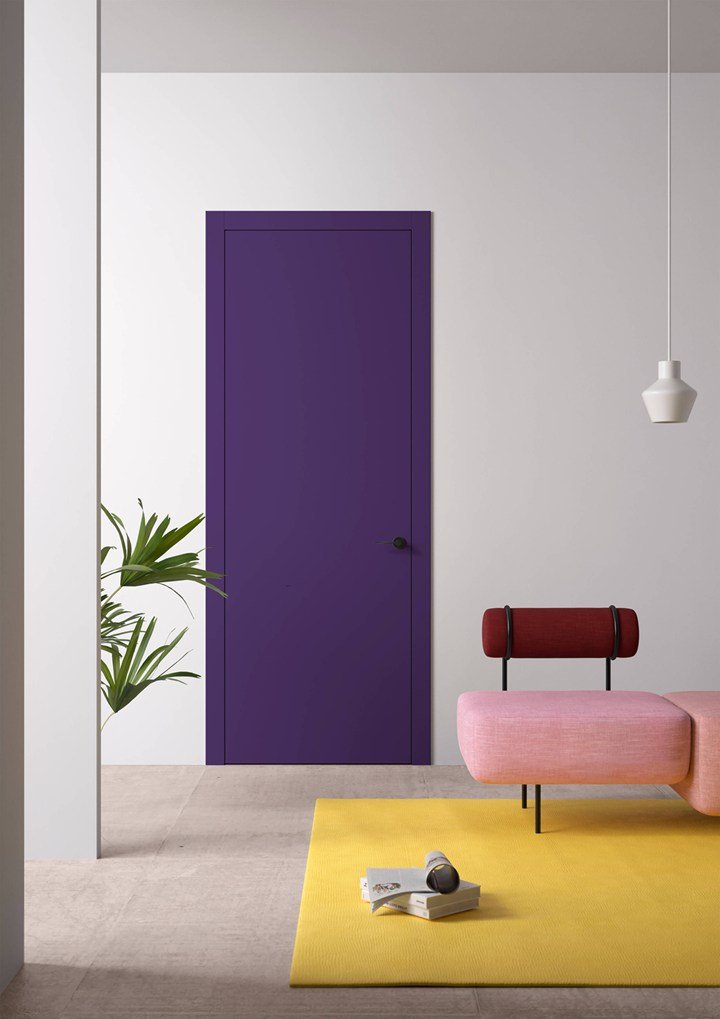
▲ALBED Design: Delmonte su ARCHIPRODUCTS Photograph: archiproducts.com
B-STUDIO is good at simple design. If you have any architectural or interior design needs, please feel free to contact us.:B-Studio online consultation
interior space-Avenue of Stars➦
construction space-Qing Shui Fu ➦
"Less is more" is the essence of minimalist design! Nowadays, minimalist design has become one of the popular styles in interior design. MuJi, a Japanese home brand with simple and functional design, brings Japanese simplicity to the forefront. Design trends. The famous Nordic minimalist design IKEA style, which is also comfortable and simple, not only pays attention to simple design, but also advocates naturalness and spatial transparency! The definition of minimalist style is rich and diverse. Let us take a look at the various aspects of minimalist design below. Let’s form it!
Less is more - is a design concept proposed by the German modern architect Ludwig Mies van der Rohe. It simplifies the design, gives priority to the core functions of the space, reproduces the "original face" of the space, and uses form to , space, materials, details and simple forms of neutral tones to present a better design, leaving the most real and precious part of the space to achieve an elegant and concise beauty like poetry.
Japanese-style homes are dominated by fresh home styles, among which the clean and simple design of Muji style is widely loved. The concept of "less is more" and simple design are combined with the comfort of "Zen" The sense of pressure further brings the simple style of home into the home, creating a comfortable space to relieve stress!
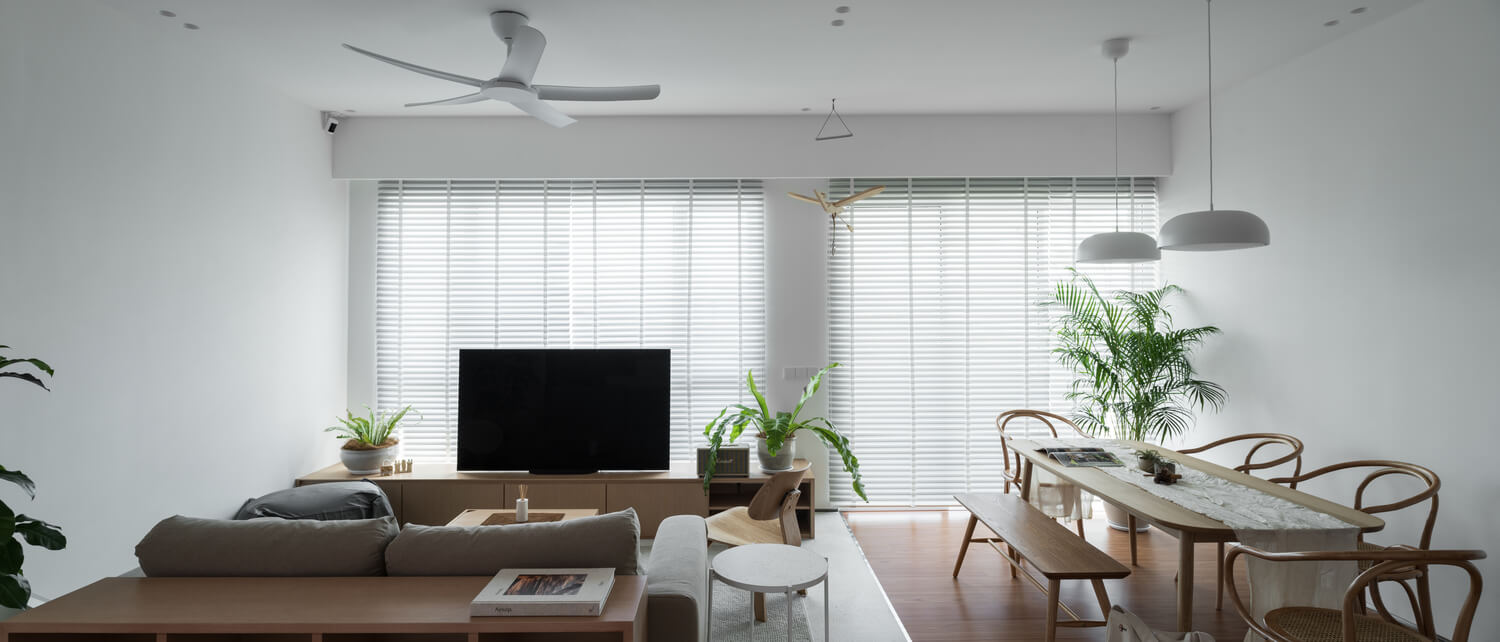
▲ P+P Design/Photo: empty studio

▲ P+P Design/Photo: empty studio
Nordic minimalist style is inspired by nature and combines comfort and practicality. While maintaining practical functions, the home space can also maintain excellent comfort and uniqueness to create a relaxed and stress-free home space. Extremely popular among interior design styles!
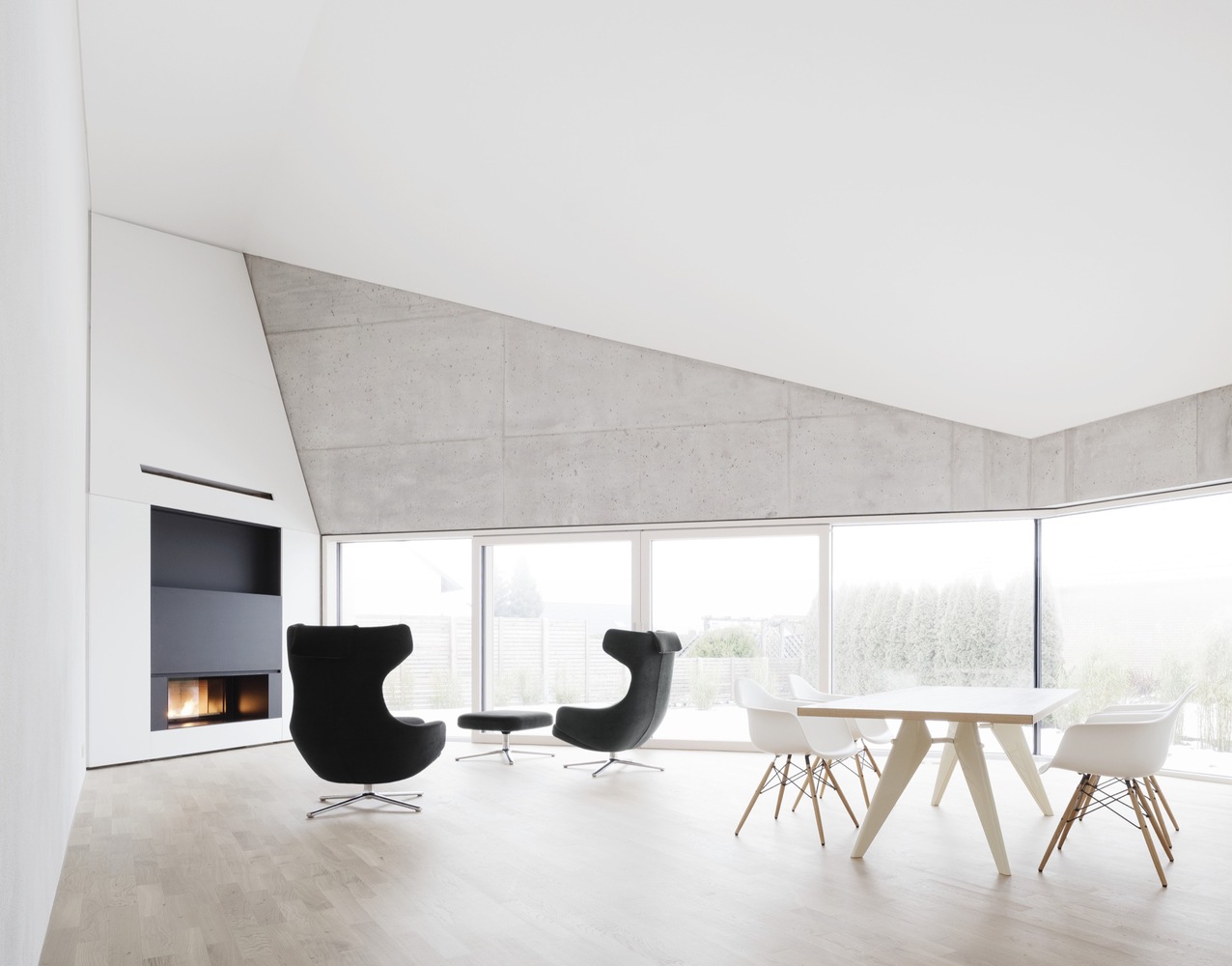
▲Design:Steimle Architekten Photo:Brigida González
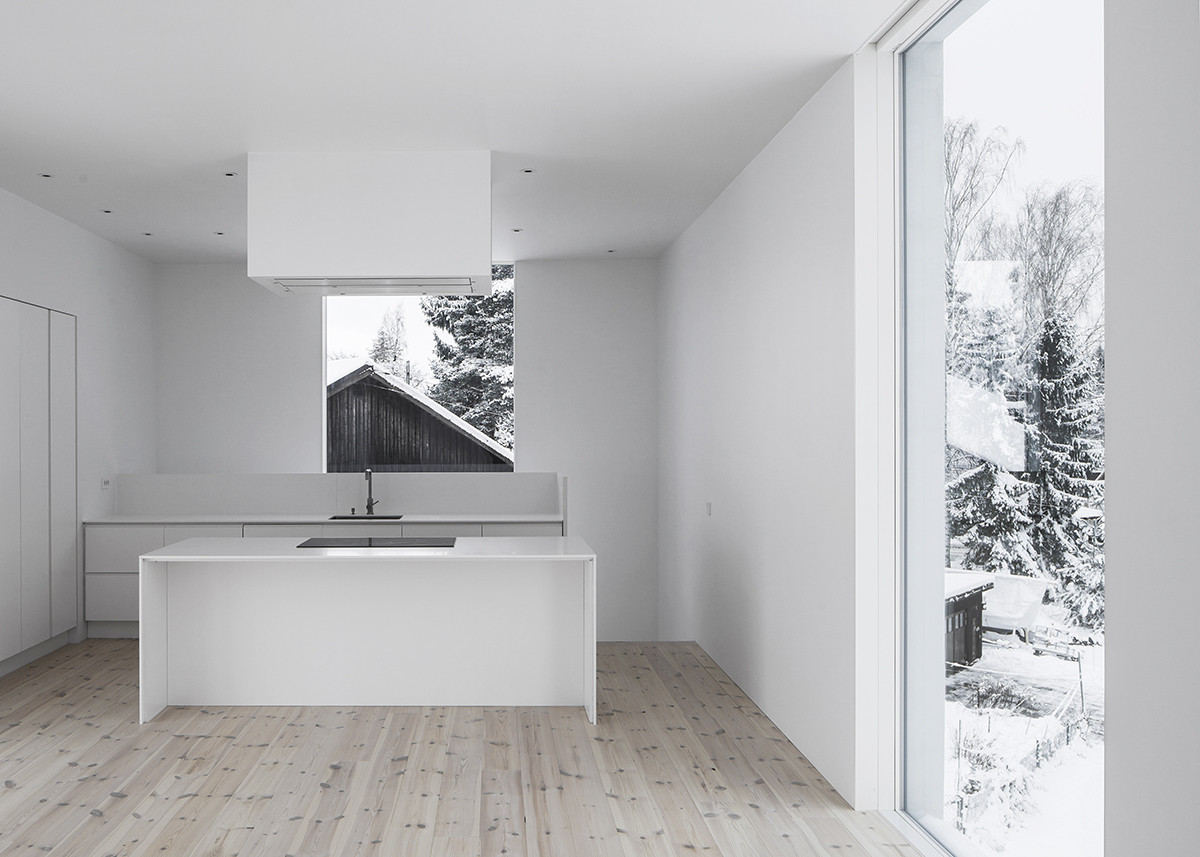
▲Design:Steimle Architekten Photo:Brigida González
The modern minimalist design style is a design style that is simple and reduces decoration. The space is mainly open and bright, naturally bringing in outdoor light, and using simple and neat furniture to express the unique fashion beauty of the space.
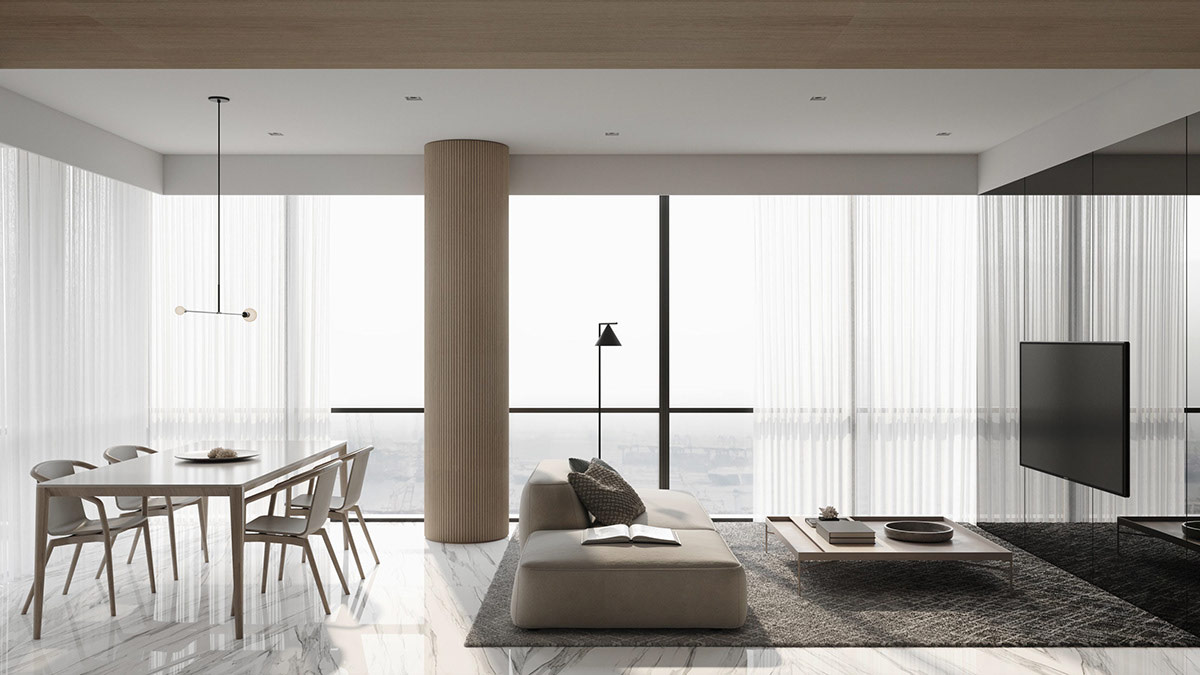
▲ Design: Kanstantsin Remez Photo: home-designing.com
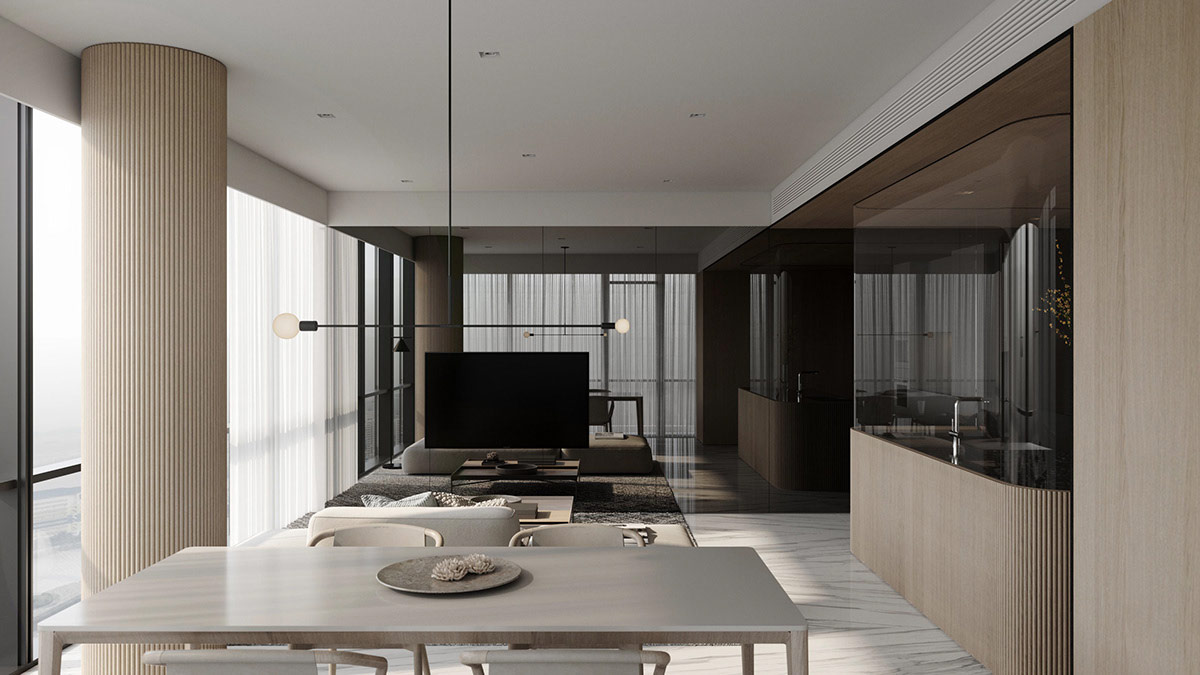
▲ Design: Kanstantsin Remez Photo: home-designing.com
B-STUDIO is good at simple design. If you have any architectural or interior design needs, please feel free to contact us.:B-Studio online consultation
interior space-Avenue of Stars➦
construction space-Qing Shui Fu ➦
Small-square-meter houses often face the problem of insufficient space and accumulation, causing space oppression! If you want to have an enlarged sense of space, in addition to cleaning and uprooting, you can also use the 6 small-square-foot space amplification techniques selected by the designer. , in a limited space, through hidden large-capacity storage, the home space can be refreshed and welcome the New Year easily!
The wall and door are made of the same material and pattern, and are perfectly integrated. The door is naturally hidden. After pushing open the wiring board, you find a large storage cabinet hidden inside! The system cabinet can easily cover all kinds of home appliances and daily necessities, integrating The traditional design enlarges the visual field of the space. If the wall is made of wooden grille, its simple and regular lines will extend the visual space and make it more modern and simple.
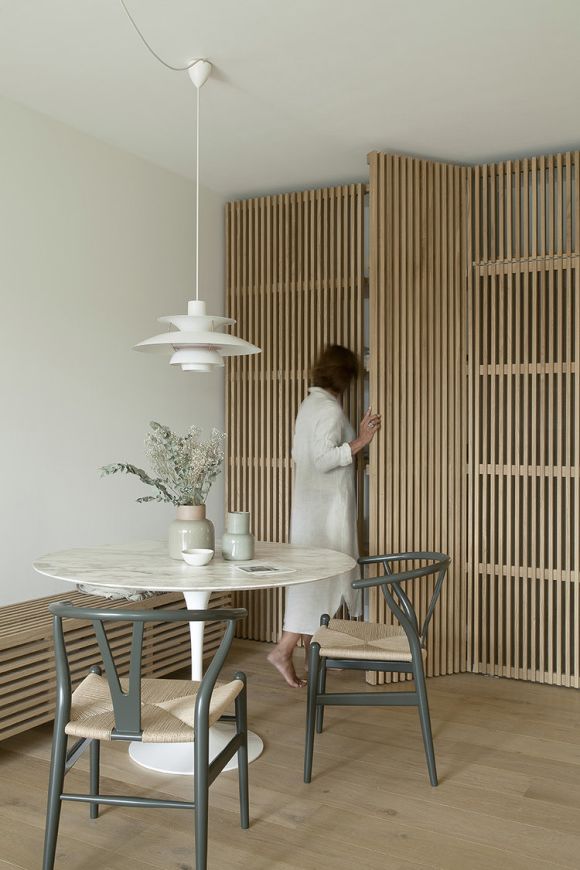
▲ Photo: basq bt LARQ
After the wooden floor is elevated, it can be turned into a hidden storage cabinet that can be stored downwards. With the design of lift panels or drawers, the underground space can be used to store heavy sheets and clothes in winter, thereby reducing the storage space of the wardrobe. The storage method naturally doubles the space efficiency. It is a storage method that is both beautiful and functional!
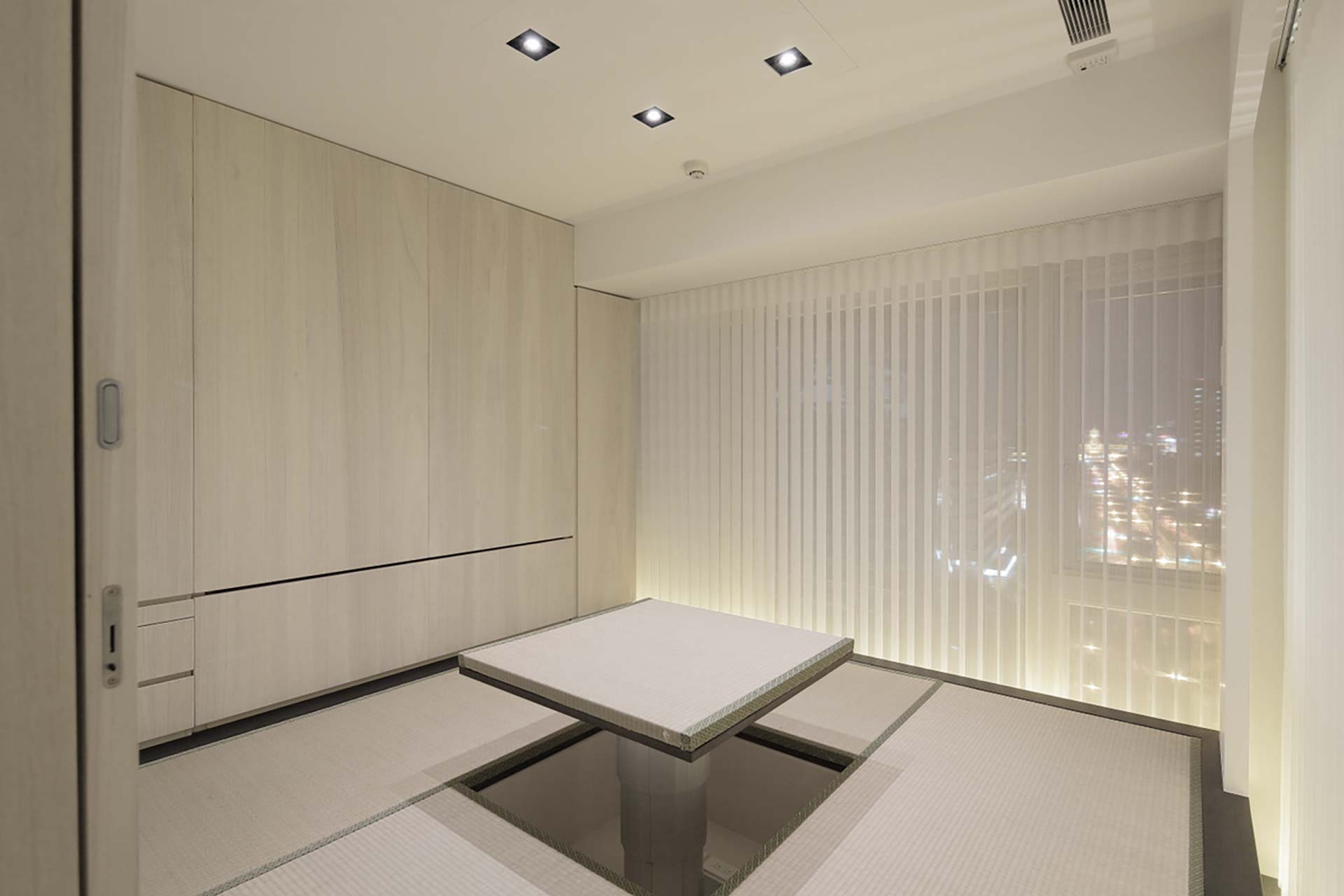
▲Benevolence Gift Collection Design/Photo: B-STUDIO
The irregular space under the sky or under the multi-story staircase can be turned into a reading corner by installing partitions, bookcases, and placing simple tables and chairs in addition to accumulating clutter. Use lighting to embellish the space atmosphere, display collections, or set up A reception space, small photo studio, etc. become a perfect corner of the space.
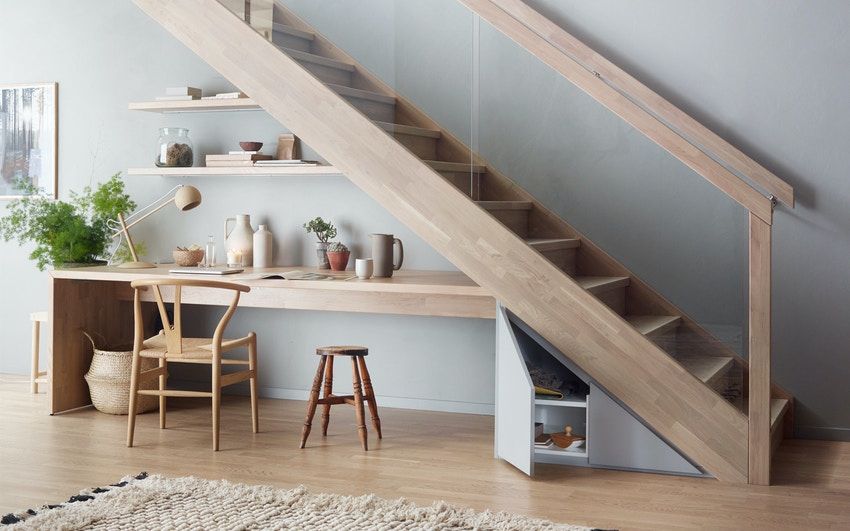
▲Photo: stryntrappa.no/plass-til-mer
The living room is the most important place in the home, embodying the emotions of the residents. If a comfortable couch can be designed by the window as a relaxing reading area, it can even be combined with the function of a coffee table to entertain guests to sit and chat, and drawers can be installed under the seats. Perfectly expands space storage function to create a stress-relieving space near the sun.
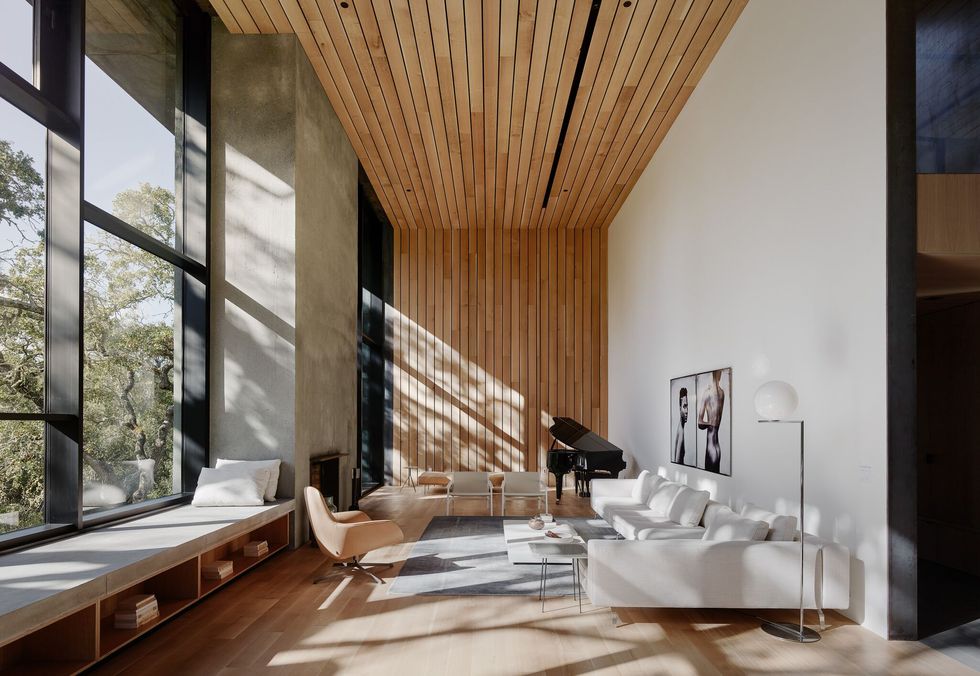
▲Design: Faulkner Architects Photo: Miner Road
If you can no longer find space for storage, you can also make good use of the height difference in the ceiling and the scattered space between beams and columns to make a hidden storage cabinet that can be lowered, such as a shoe cabinet in the entrance, sundry storage, etc., to expand more suitable Storage space in a small house.
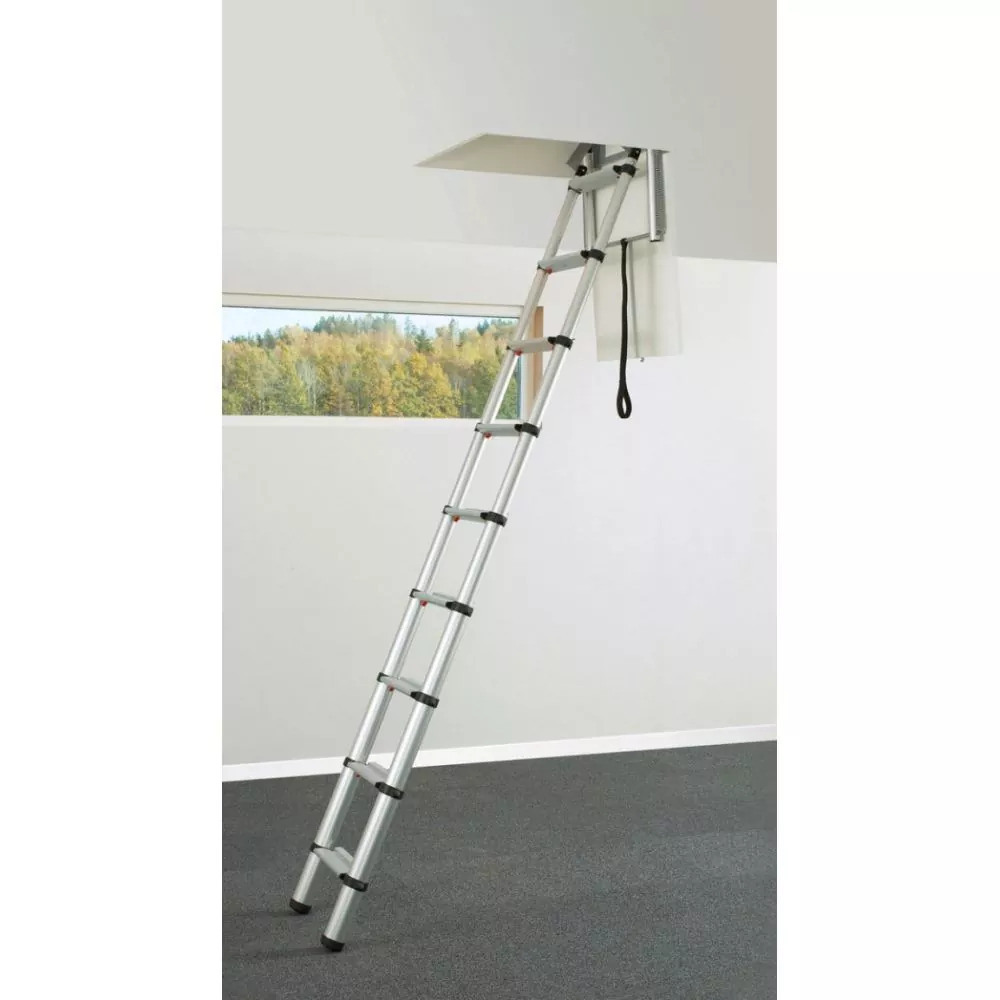
▲B-LAB Design/Photo: B-STUDIO
If you have a desk and chair set at home that can be used for reading, writing or drawing, you can use it freely and comfortably. However, small houses are often limited by lack of space and combine the table with other furniture. If you use a hanging folding desktop, you can Choose to close the folding table to become a regular wall surface, or use hardware to turn the wooden table into a suspended desktop. Flexible usage creates space for corners!
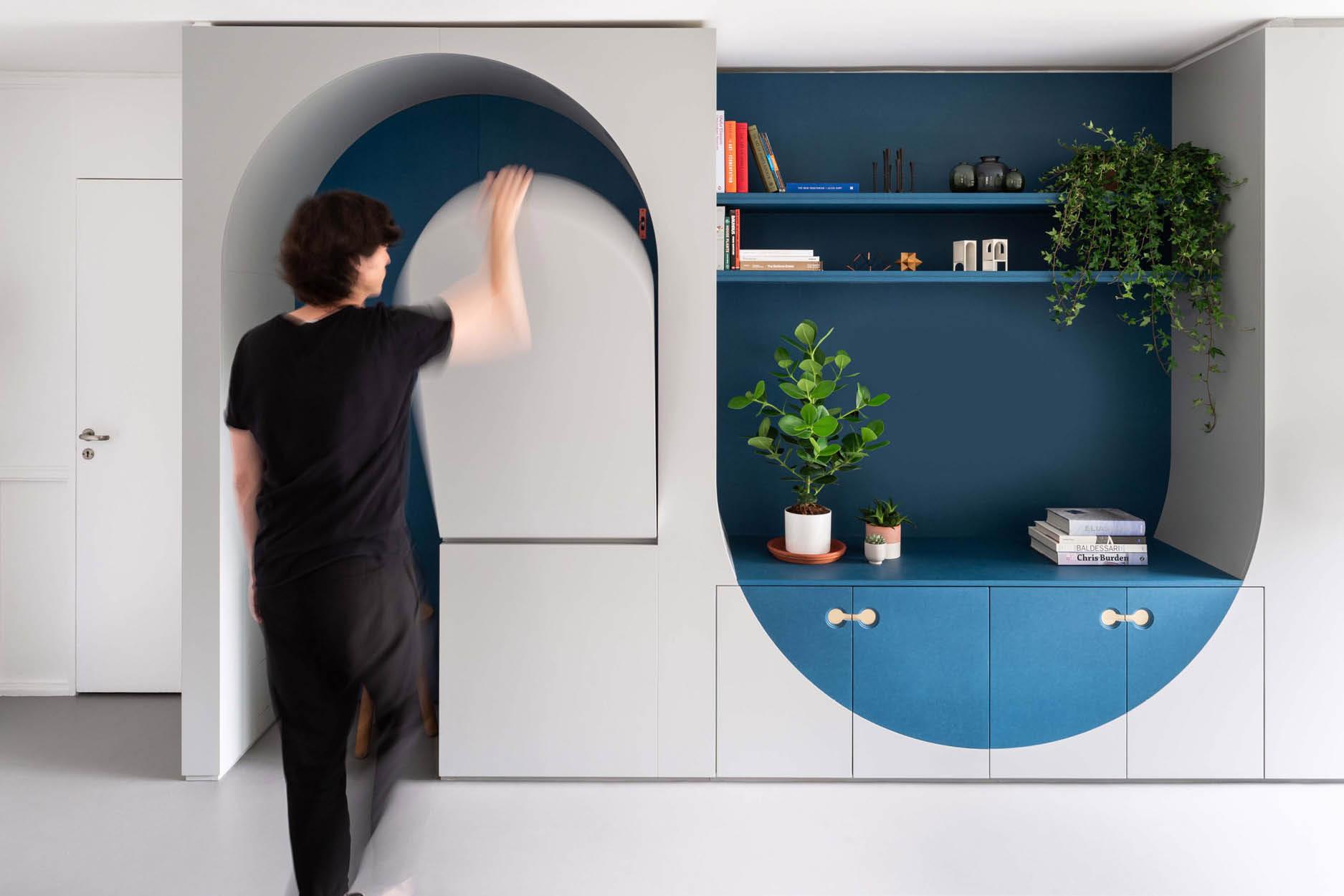
▲Design: Studio Ben Allen Photo: French + Tye

▲Design: Studio Ben Allen Photo: French + Tye
B-STUDIO is good at simple design. If you have any architectural or interior design needs, please feel free to contact us.:B-Studio online consultation
interior space-Avenue of Stars➦
construction space-Qing Shui Fu ➦
Buying a house is the largest expense for every family. If you want to build your own dream house, you need to consider many factors. The first is to choose whether to buy a house that has been built by a construction company or use your own land to build it yourself. You still don’t know. Which room type is suitable for you? It’s better to understand the advantages of each house type before buying a house and choose the dream house that best meets your family’s needs!
Newly-built houses mean that the builder has completed construction, is less than two years old, and has applied for/obtained a usage license. Some builders will select a few "real houses" when selling newly-built houses. Decorating new homes.
The newly completed house has been completed, and you can check the condition of the house on the spot. Especially if there is a "real house" set up, it can better imagine the layout and configuration of the future house, natural conditions such as lighting and ventilation, and you can visit the surrounding environment of public facilities. , so that people can see it with their own eyes and actually experience the feeling of staying.
There is no need to wait for a long time after the newly-built houses are completed. You can move in immediately after purchasing the house. In particular, many builders have launched a "buy a house and get decoration" preferential program for promotion. In addition, the builders use a large amount of decoration materials, so relatively It is easy to reduce the overall construction cost. In addition, the house price + decoration fee can be applied for a mortgage together. The burden is relatively light for first-time homebuyers and can satisfy families with urgent move-in needs.
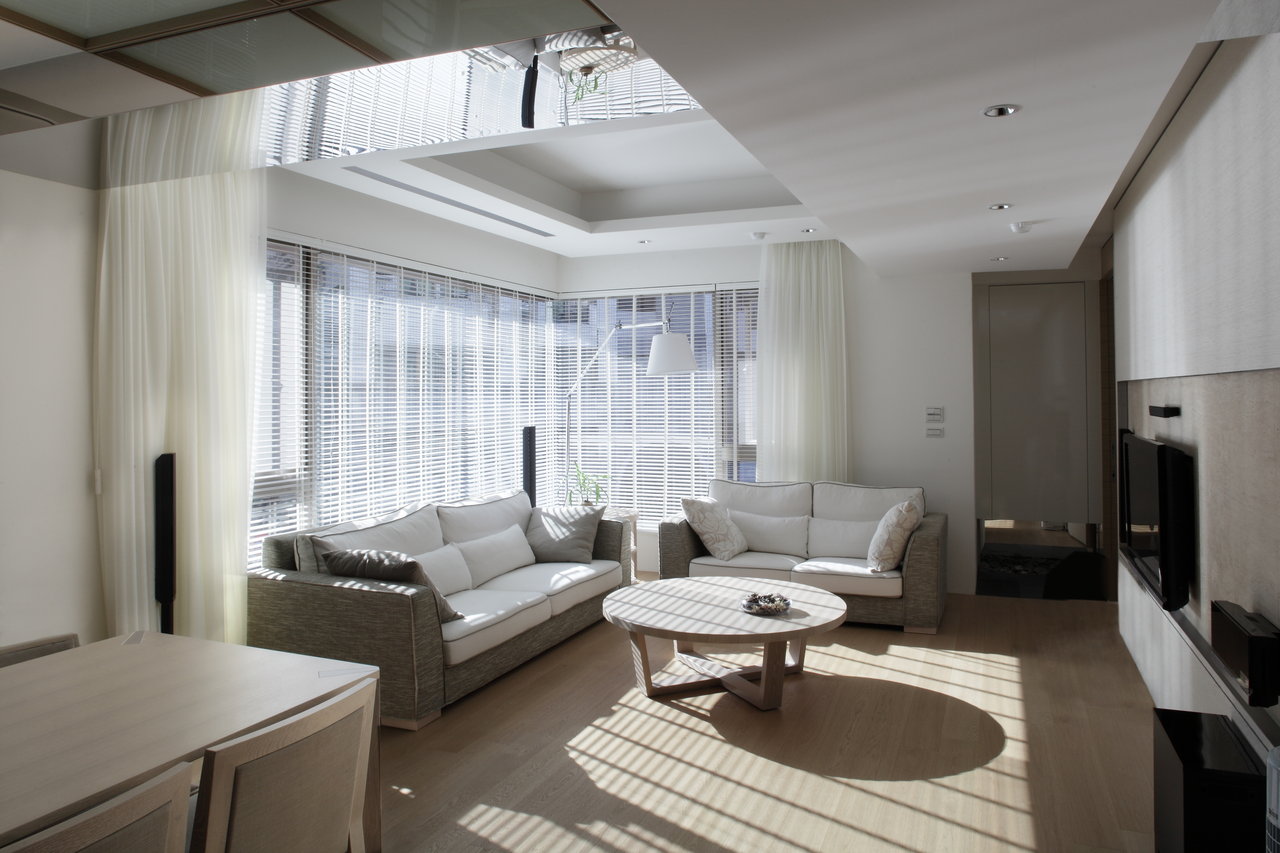
▲ Green Light 101 Design/Photo: B-STUDIO
The biggest advantage of self-building is that it is completely customizable. You don’t have to be limited by the existing choices in the market. The choice of land will vary depending on the plot ratio, built-up ratio, regulations, etc. of the land number, so you can choose the one that best meets your family’s needs. base. The design can also integrate the sunlight and Feng Shui characteristics of the site, taking indoor light and air convection into consideration.
You can fully control the construction costs yourself. According to your budget, lifestyle, culture, etc., you can borrow money from the bank to purchase land and build a house. Other building materials and equipment can be planned according to personal preferences and budget, and subsequent furniture can be reserved. , interior decoration, appliances, tableware, bed sheets and other household items, legal documents and other expenses, as well as 10% to 20% in the total budget reserved as a reserve.
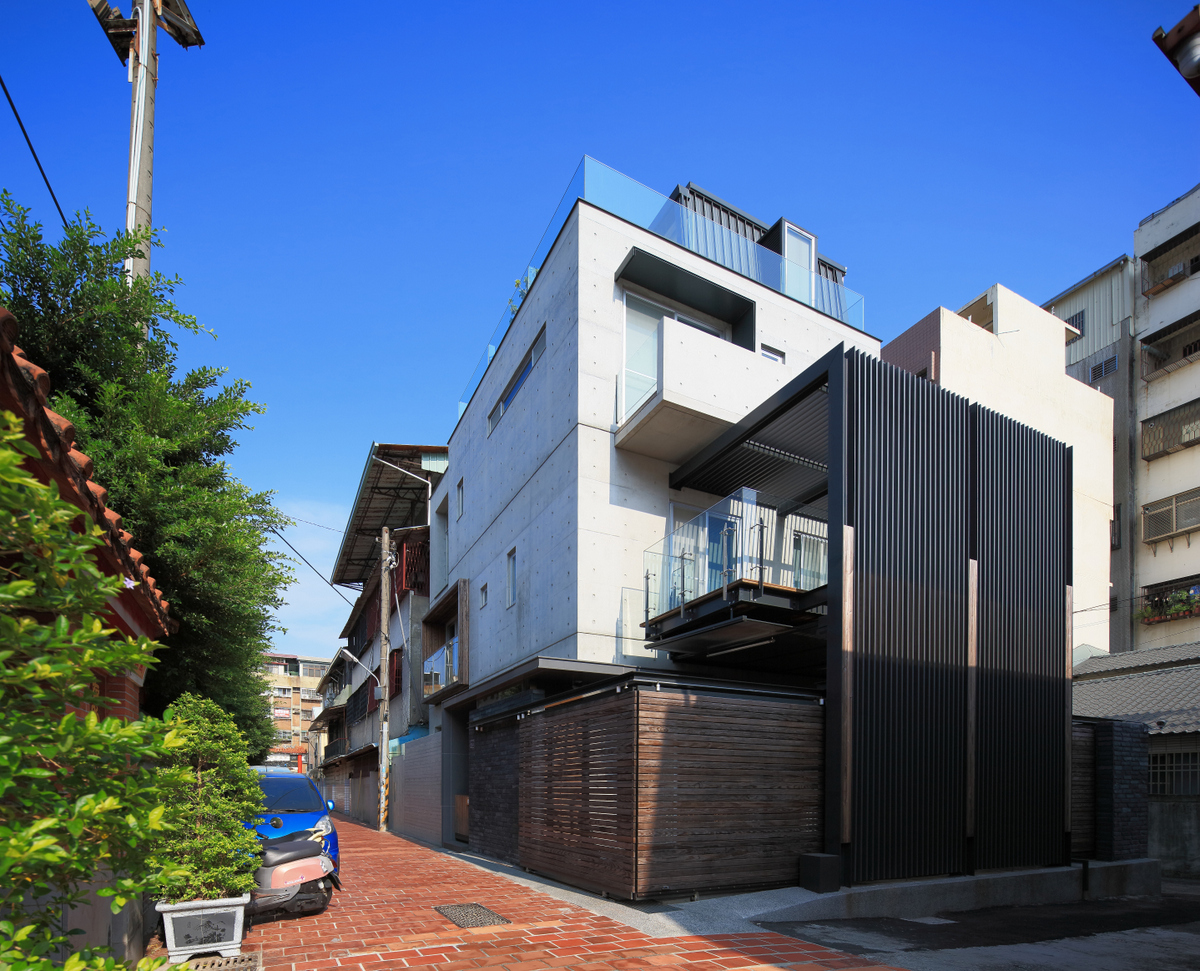
▲ Qingshui Fu Design/Photo: B-STUDIO

▲ Qingshui Fu Design/Photo: B-STUDIO
B-Studio He is good at human-centered design and uses architectural expertise to convey the combination of beauty and environmental atmosphere. We integrate the majors of architecture, interior design and space design, and have won many international awards. Our service scope covers architectural design, interior design, self-construction, and reconstruction of dilapidated buildings, all of which provide the most professional services. Help you build your ideal home on your own!
Learn about B-Studio’s integrated architecture and interior design works
Now that the new coronavirus pneumonia is a global infectious disease pandemic, the original life, work, and study patterns have been forced to change, making the boundaries between work and rest easily blurred, which also affects designers’ space planning. How should we plan to respond to the ever-changing epidemic? The following provides 5 key points of epidemic prevention design, not only during the epidemic but after the epidemic, we can also have a new comfortable and stress-free life!
The new coronavirus is mainly transmitted through the air, so strengthening ventilation is a necessary design focus. Large floor-to-ceiling windows can be used to increase ventilation and spatial vision, as well as high-efficiency filters to prevent airborne respiratory viruses and reduce the risk of droplet infection. Implement epidemic prevention life, plan and install hand washing stations at the entrance, which can reduce and avoid bacterial infection and is the first line of defense to protect family health.
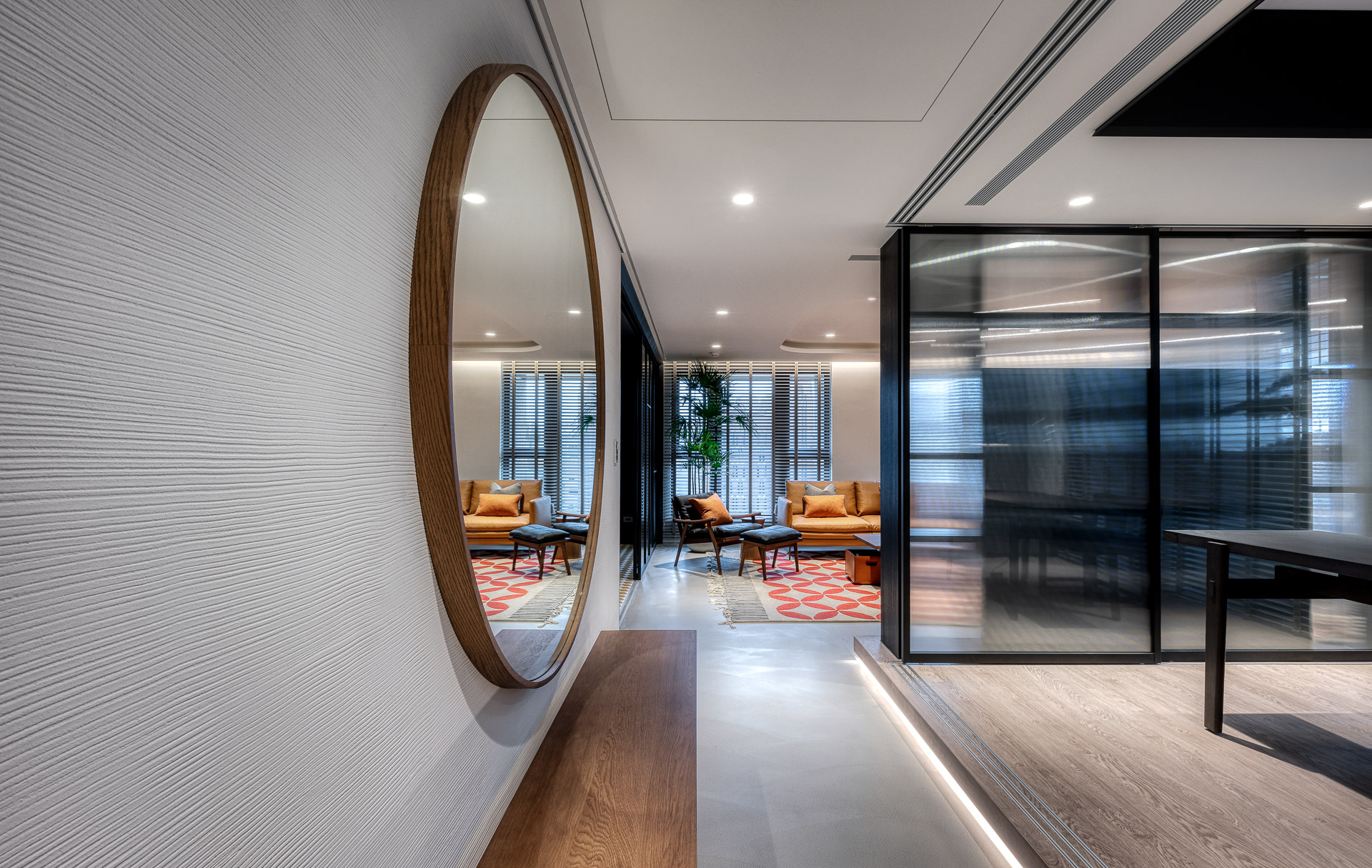
▲Chongqing Li Zhai Design/Photo: B-STUDIO
Affected by the spread of the COVID-19 epidemic, people are more likely to be at risk of infection when they are in close contact with each other at home. Therefore, in the design, due to the emphasis on using sensor automatic doors to replace switches, using facial recognition systems to replace fingerprint access control systems or proximity cards, and low-contact AI smart interactive voice, antibacterial materials - antibacterial fabrics, copper and other new antibacterial materials will be used , making the home environment safer and safer.
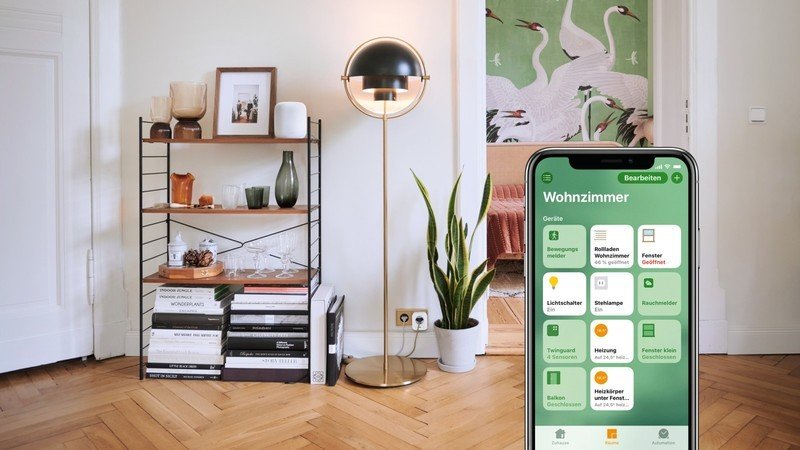
▲ Photo: imore.com
The living room area is the core area for families to dine and chat together! Through careful design, the space in the home breaks the monotony. The dining room and the living room are adjacent to each other, but instead of using high walls or doors as partitions, the two areas are cleverly divided through a half-wall design. Through this design that penetrates the dividing wall, family members can interact or not interact at a comfortable distance, or use staggered stairs. Each area is independent while still maintaining a sense of spatial consistency, forming a natural transition edge. Create a spacious new space experience for the house and create a completely new space!

▲Photo: homestolove.com.au
The work-from-home (WFH) trend has grown dramatically since 2020, with more and more people working from home and staying at home for extended periods of time. Therefore, when designing your own home office, functionality, practicality and beauty are equally important, combining work, leisure and home under one roof. For example: a dining table or kitchen island can double as a desk, and through flexible furniture, you can Removable partitions, half-height barriers that can be easily removed and converted to other positions, fluid spaces that allow the same space to be transformed and shaped for different activities will also help create the right balance in the living space, Also provides comfort.
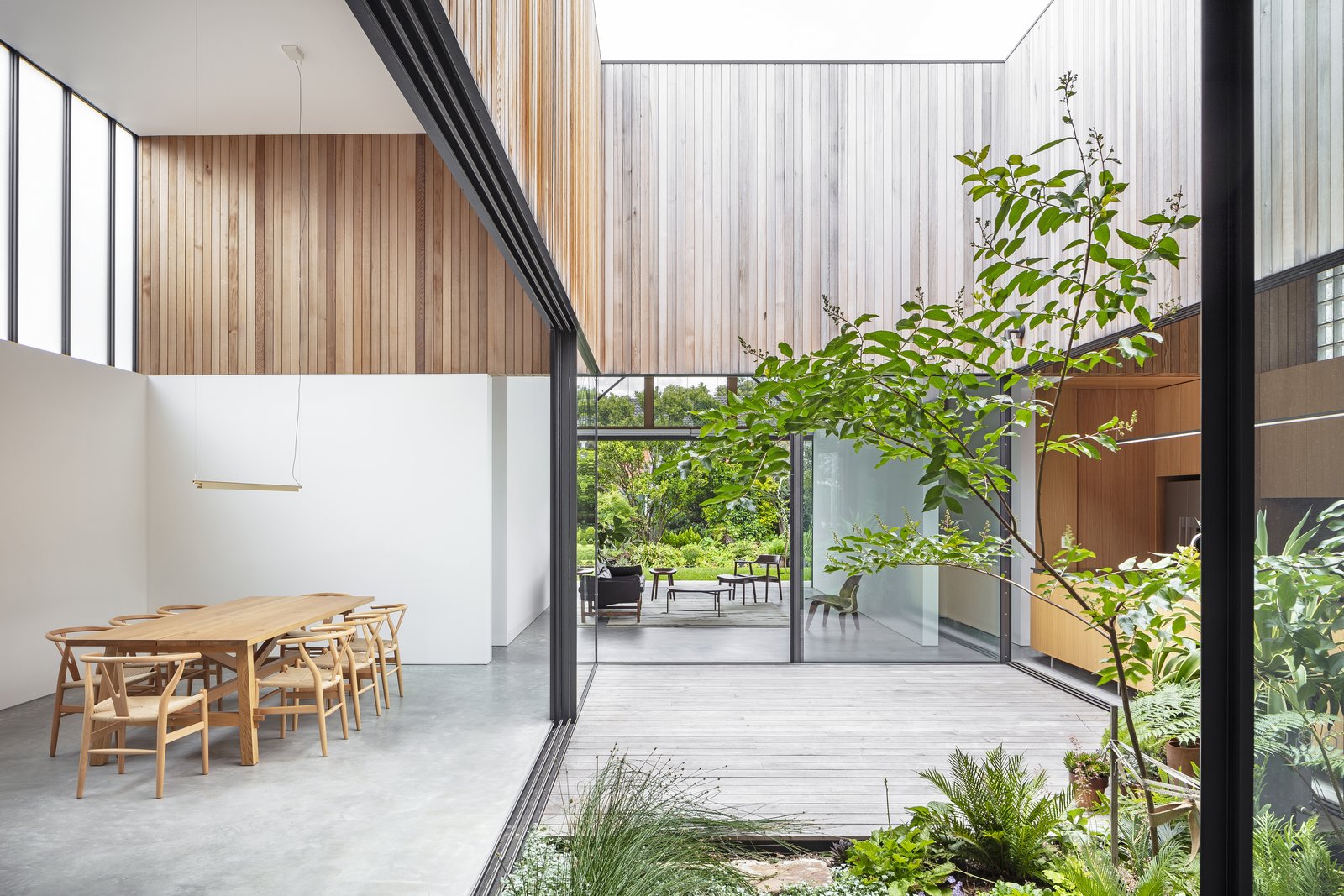
▲ Courted House Design: Breakspear Architects Photo: Tom Ferguson
In response to the epidemic, people in various countries have to stay at home to prevent the epidemic. When you want to add a touch of nature indoors, you can see the outdoor scenery through large floor-to-ceiling windows, roof gardens, terraces, etc., to improve indoor air quality and introduce outdoor elements indoors. There are faucets and barbecue equipment on the roof. You can have a small picnic on the roof, or relax and enjoy a wonderful home-cooked dinner. You can even leisurely enjoy family time playing in the pool or having a barbecue, as well as through the careful design of balconies, terraces and gardens. and decoration, achieving a high-quality warm life.
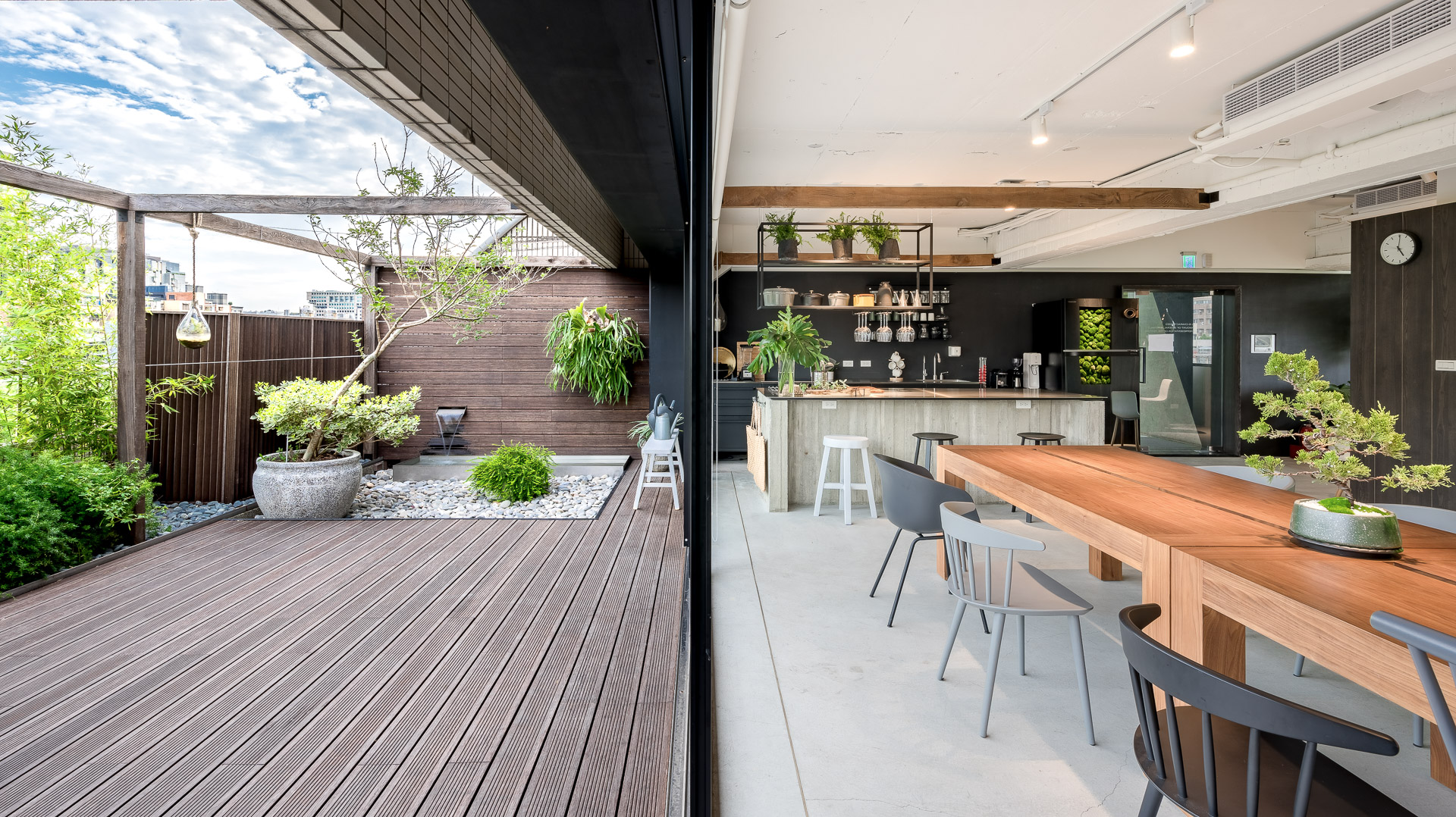
▲B-LAB Design/Photo: B-STUDIO
B-STUDIO is good at simple design. If you have any architectural or interior design needs, please feel free to contact us.:B-Studio online consultation
interior space-Avenue of Stars➦
construction space-Qing Shui Fu ➦
At the end of the year and the beginning of the new year, come and take a look at the architectural design trends of the new year! Architectural design is constantly changing in line with the trend – materials, technology, farewell to the haze of the epidemic, and construction is changing positively. The following are the emerging trends in self-built design. Master the 5 major elements, look forward to the development direction in the new year, and provide solutions for people who are considering self-built For your reference!
As climate change becomes increasingly severe, many architects are choosing to incorporate environmentally conscious choices into their designs. Green building (green building) is a building that achieves environmental friendliness and efficient use of resources in all stages of design and engineering. It maximizes energy efficiency and moderately uses natural materials to reduce the negative impact of the building on the environment. , to achieve a balance point between architecture and natural environment in design.

▲Zuyuanju Design/Photo: B-STUDIO
Cities of the future will be built upward rather than outward to cope with growing urban populations. When space is at a premium, vertical design serves as a prototype for high-density contemporary urban housing. Winy Maas, the architect in charge of MVRDV, a genius in architecture, also proposed the importance of high-rise wooden buildings in the imagination of future cities! In 2022, wooden buildings will become a new choice for future buildings, providing people with a more environmentally friendly and attractive residential form.
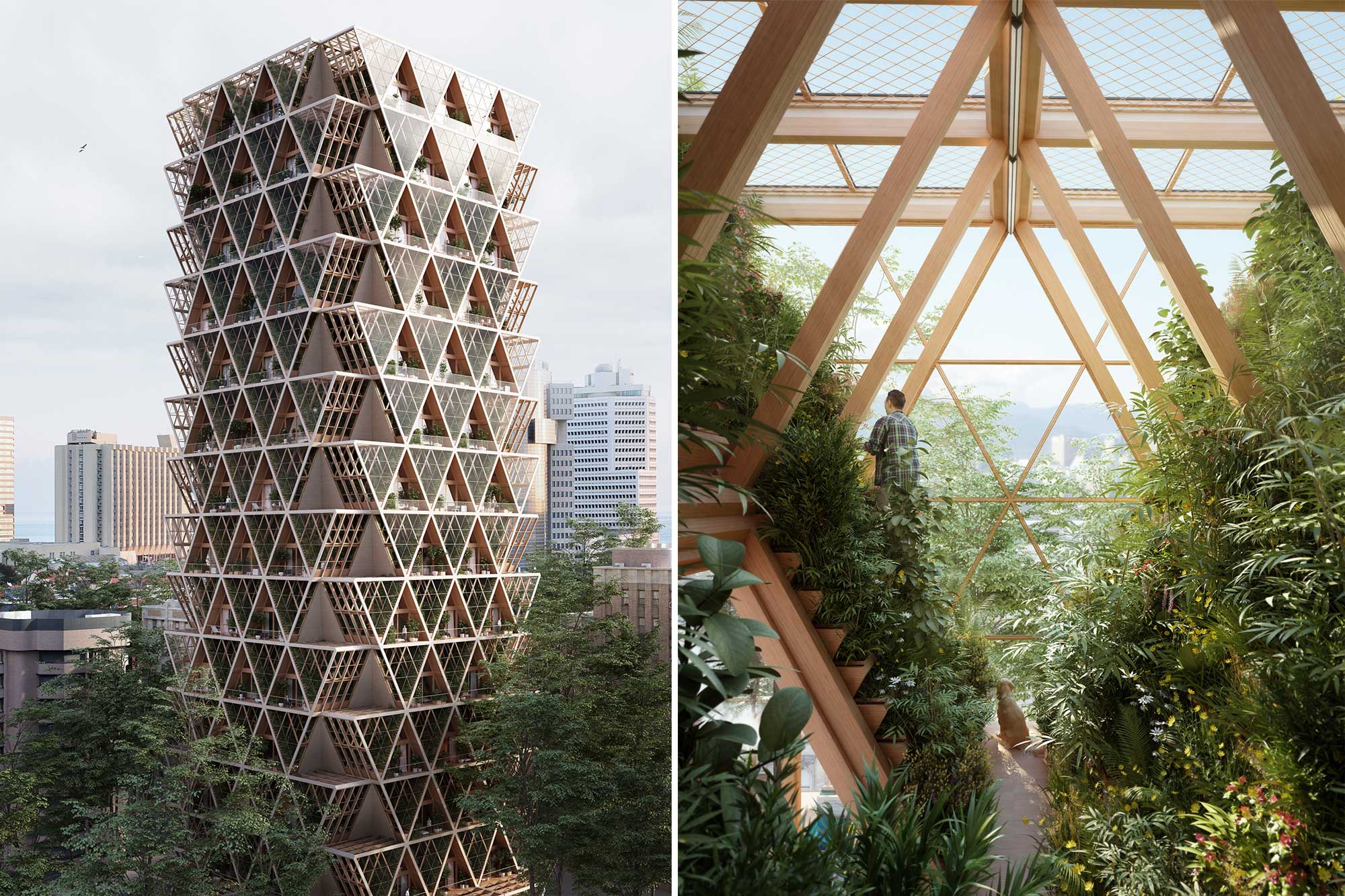
▲ The Farmhouse Design: Studio Precht Photo:architectmagazine.com
In the post-COVID-19 home, the design focus has shifted to "multi-functional" design, and many architects have turned to creating multi-functional living spaces. In this type of design, the focus is on dividing open spaces, blocking noise interference, and allowing freedom and flexibility. Use each area appropriately.

▲ Courted House Design: Breakspear Architects Photo: Tom Ferguson
In response to the epidemic, people in various countries have to stay at home to prevent the epidemic. A survey by the American Institute of Architects in 2021 showed that people’s demand for outdoor space increased from 61% in 2020 to 70%. When you want to add a touch of nature indoors, improve indoor air quality through rooftop gardens, terraces, etc., go the extra mile to renovate or design a natural-inspired exterior, bring the outdoors indoors, and thoughtfully decorate your home through balconies, terraces, and gardens. Design and decoration create a high-quality and warm life.

▲Photo: homestolove.com.au
Minimalism, with the aesthetics of subtraction, returns to the most basic architectural principles. In minimalist design, the use of color, texture or any other detail is simple and practical, highlighting the basic daily needs of the room, contrasting with the industrial design style, with sharp edges, clear lines, flat roofs and natural materials for the exterior. Match the wall decorations to create a new style.

▲Design:Steimle Architekten Photo:Brigida González
B-STUDIO is good at simple design. If you have any architectural or interior design needs, please feel free to contact us.:B-Studio online consultation
interior space-Avenue of Stars➦
construction space-Qing Shui Fu ➦
The world's number one search engine - Google is famous for its high-standard office environment! Apple, one of the top ten most influential technology companies in the United States, and IKEA, Sweden's most famous multinational company, are also world-renowned for their unique office decoration designs !What are the unique charms of the offices of these multinational corporations? Let’s unpack the high-standard and desirable office designs below!
Google, the world's leading search engine, is the world's most innovative and one of the most popular companies in the United States. At its Google headquarters in Los Angeles, it reused a Spruce Goose that had been stored for more than 30 years to create a new office space. The results are stunning!
A "building within a building" within a seven-story, 750-foot-long wooden structure, a unique design approach gives each floor a different shape, allowing daylight to penetrate each floor and new floor designs to accommodate Work spaces, collaboration spaces, and cafes are designed with circuitous routes to enhance spatial interaction. The colors and textures of soft furnishings are carefully selected or specially customized to complement the vibrant and diverse art installations. In order to pay tribute to the aviation history of the hangar, it combines the iconic styles of modern and past to create a different spark.
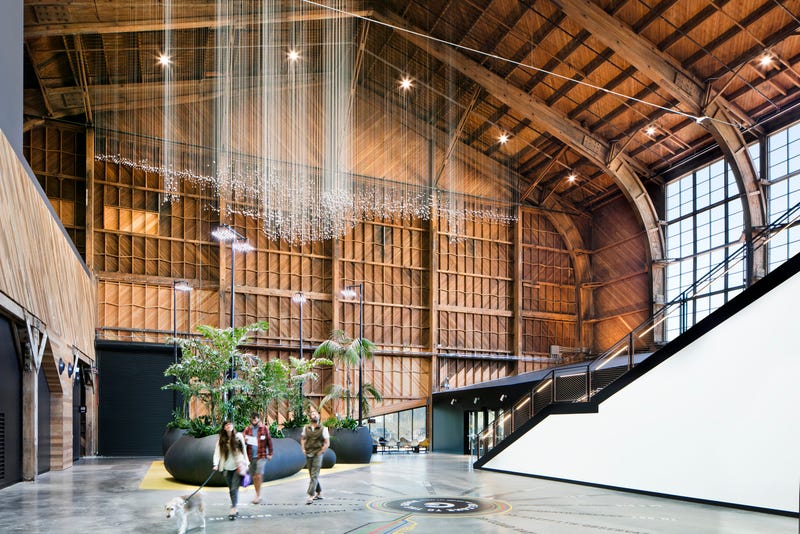
▲Google Spruce Goose Design: ZGF Architects LLP Photo: Connie Zhou
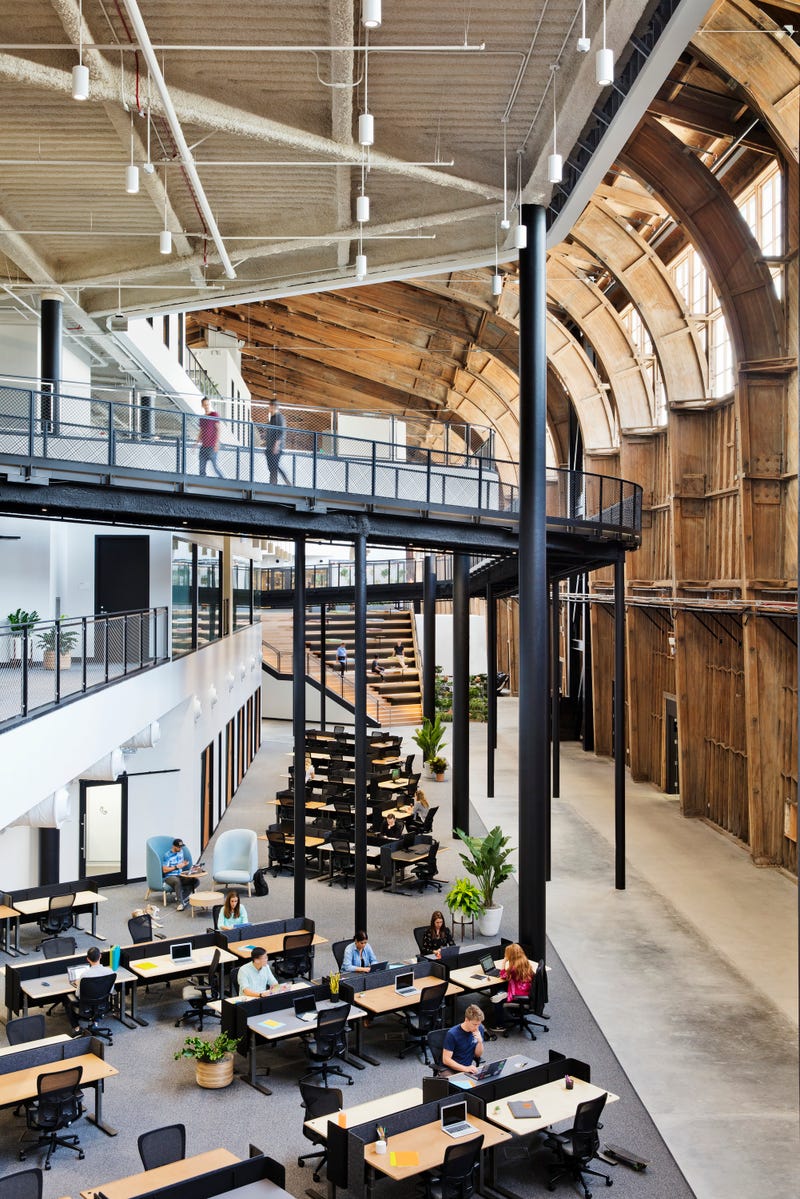
▲Google Spruce Goose Design: ZGF Architects LLP Photo: Connie Zhou
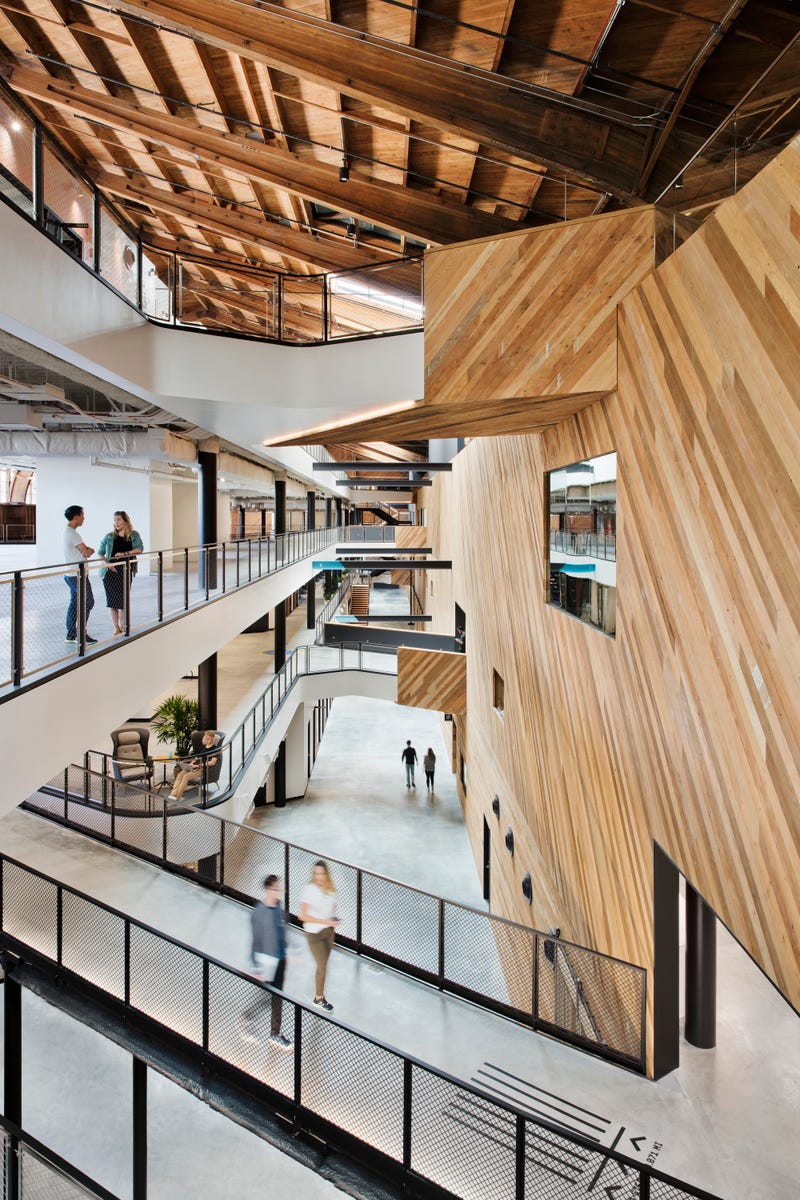
▲Google Spruce Goose Design: ZGF Architects LLP Photo: Connie Zhou
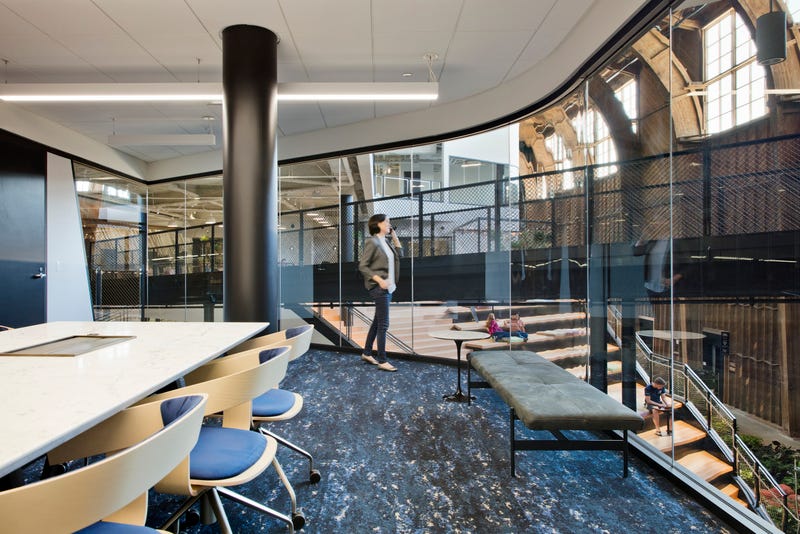
▲Google Spruce Goose Design: ZGF Architects LLP Photo: Connie Zhou

▲Google Spruce Goose Design: ZGF Architects LLP Photo: Connie Zhou
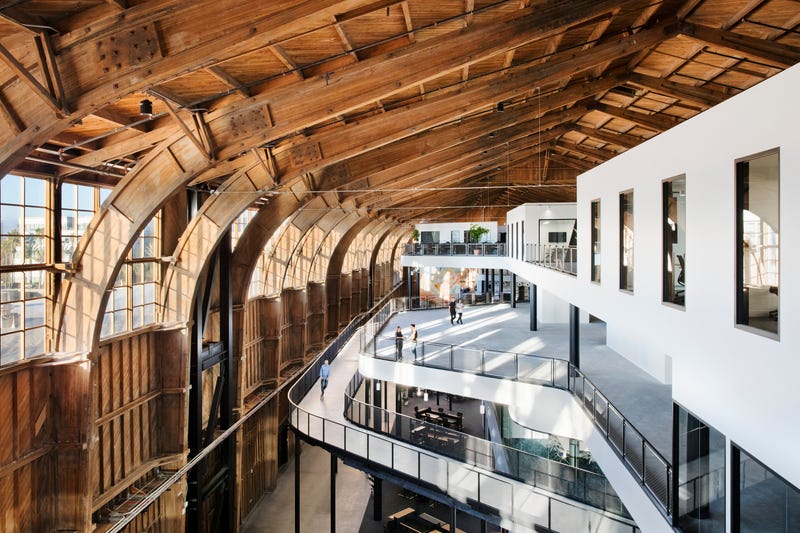
▲Google Spruce Goose Design: ZGF Architects LLP Photo: Connie Zhou
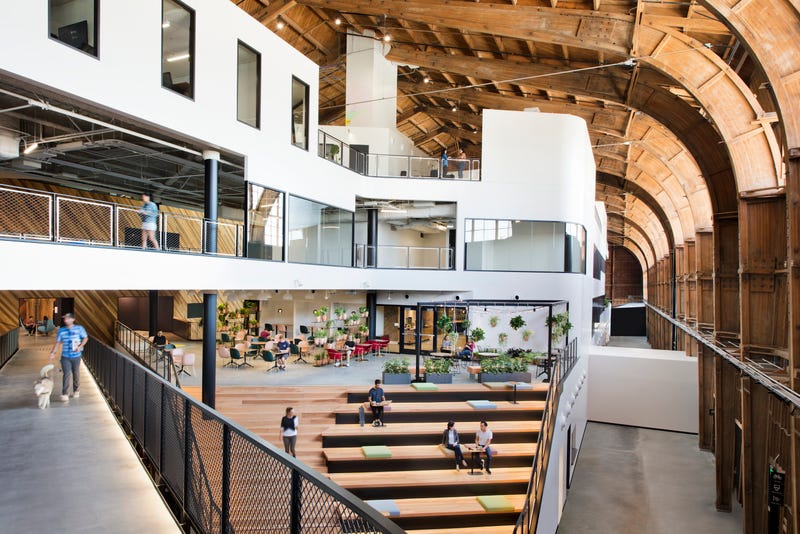
▲Google Spruce Goose Design: ZGF Architects LLP Photo: Connie Zhou
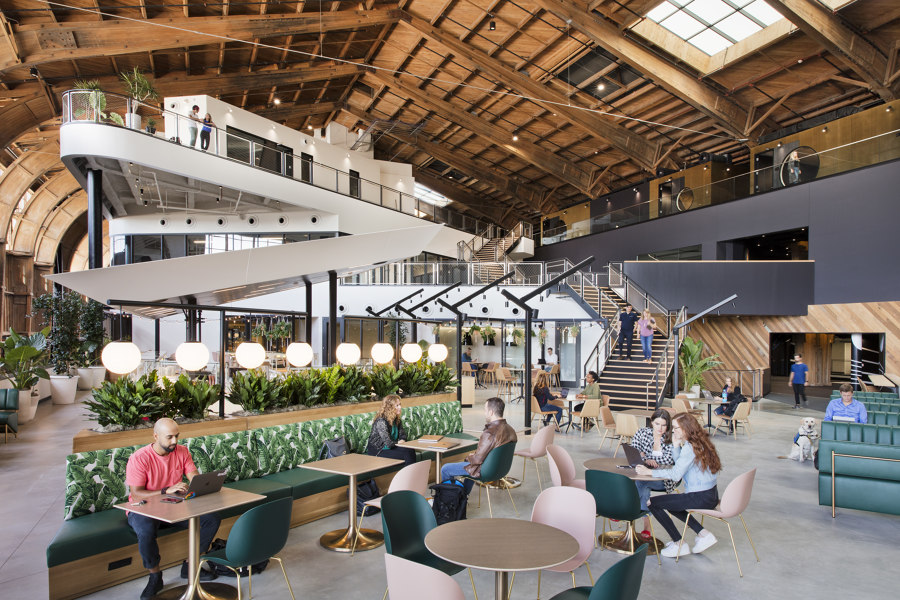
▲Google Spruce Goose Design: ZGF Architects LLP Photo: Connie Zhou
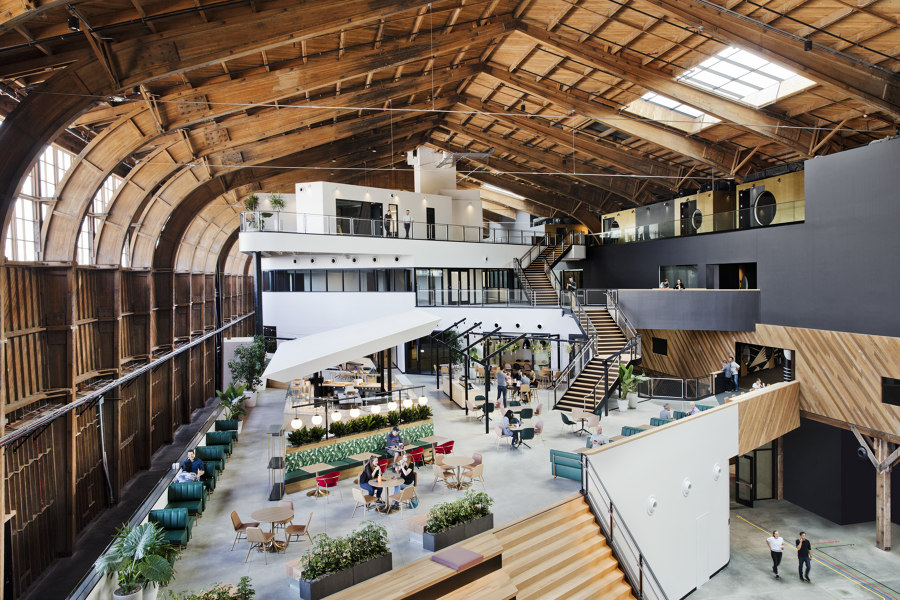
▲Google Spruce Goose Design: ZGF Architects LLP Photo: Connie Zhou
Apple, one of the top ten most influential technology companies in the United States, is a large technology manufacturer full of innovation and ingenious design. Its classic products iPhone and iPad will make "Apple fans" amazed and eagerly awaited! Apple Park is a place where Apple's creativity and creativity A beacon of unity, full of energy and design innovation designed to propel Apple into the future! The maple wood veneer provides an element of depth and warmth to the workplace, contrasting with refined metal finishes, polished concrete and square glass. Plus enjoy a sun-soaked fitness facility that seamlessly blends the outdoors with a mostly ultra-modern indoor setting!
The horizontal and vertical layout across four floors uses natural ventilation to make it the most environmentally friendly office building in the world. It saves nine months of heating and cooling costs every year and closely connects teams. Apple is not only The high-tech product design and even the futuristic office are quite desirable!

▲Apple Park Design: Foster+Partners Photo:Wallpaper*

▲Apple Park Design: Foster+Partners Photo:Wallpaper*

▲Apple Park Design: Foster+Partners Photo:Wallpaper*

▲Apple Park Design: Foster+Partners Photo:Wallpaper*

▲Apple Park Design: Foster+Partners Photo:Wallpaper*
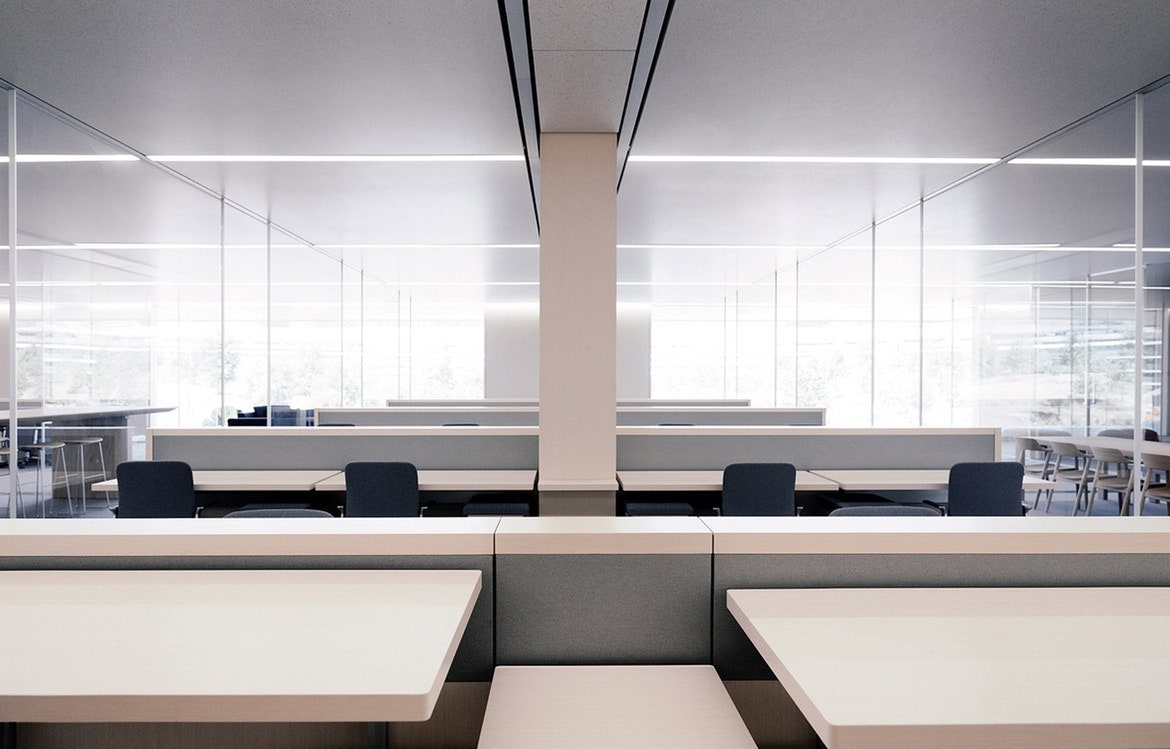
▲Apple Park Design: Foster+Partners Photo:WIRED
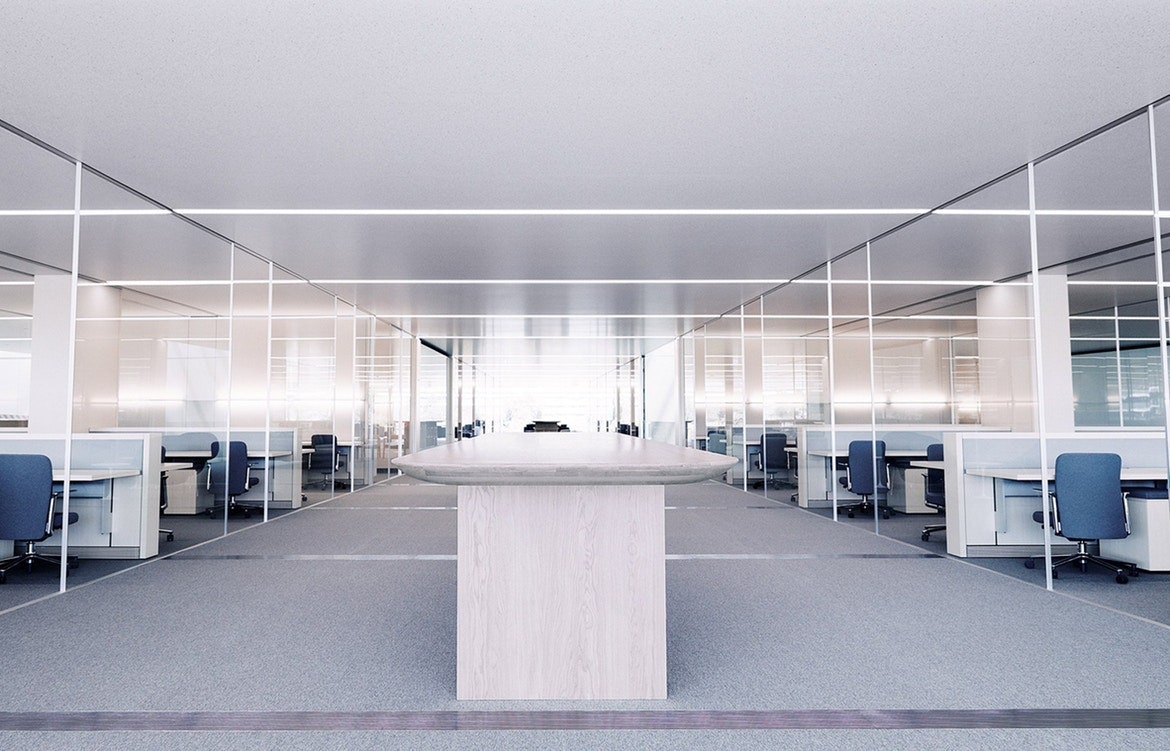
▲Apple Park Design: Foster+Partners Photo:WIRED
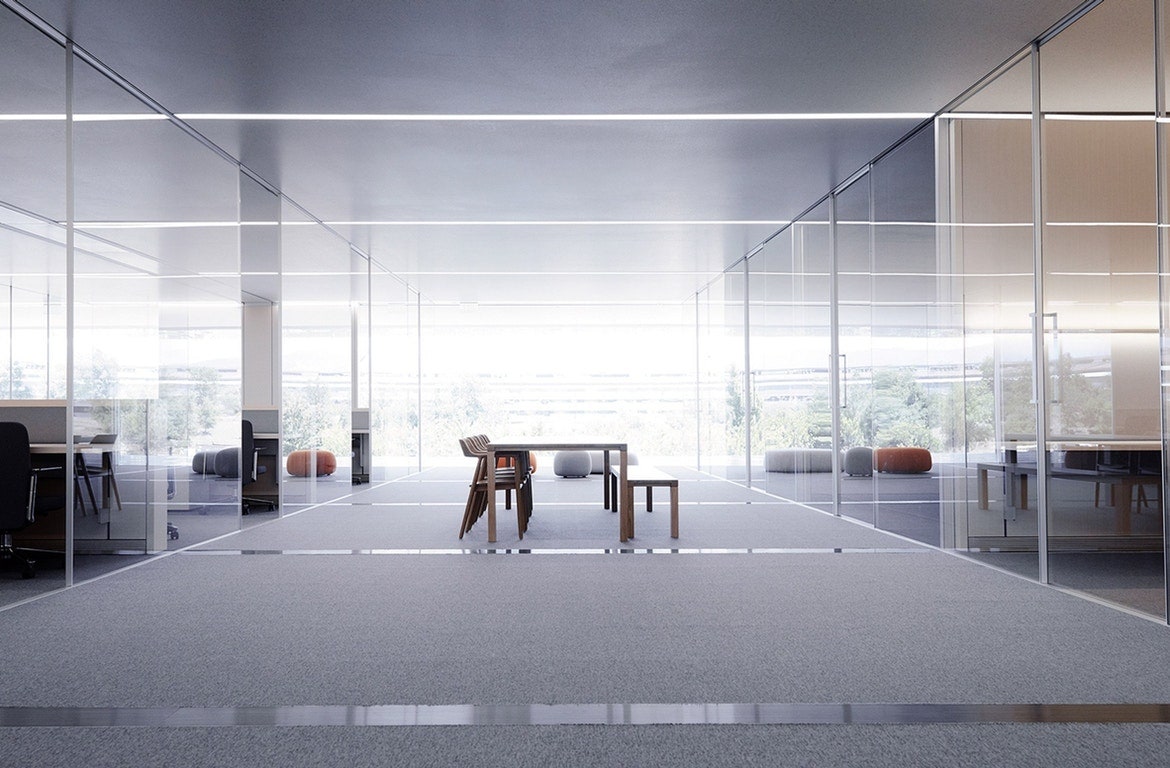
▲Apple Park Design: Foster+Partners Photo:WIRED
The combination of natural wood textures and kapok ceilings with IKEA's most representative design furniture is reminiscent of IKEA's emphasis on functionality, quality, and design aesthetics.
The conference center, foyer, open collaboration areas and cafe are located on the first floor, with free open spaces on the upper floors. The base of the atrium is formed by large stepped seating. Each level is designed to facilitate efficient work. , presenting a variety of functional designs, encouraging collaboration among teams through a spatial layout that connects multiple floors, and implementing IKEA’s vision of creating a better life for everyone!
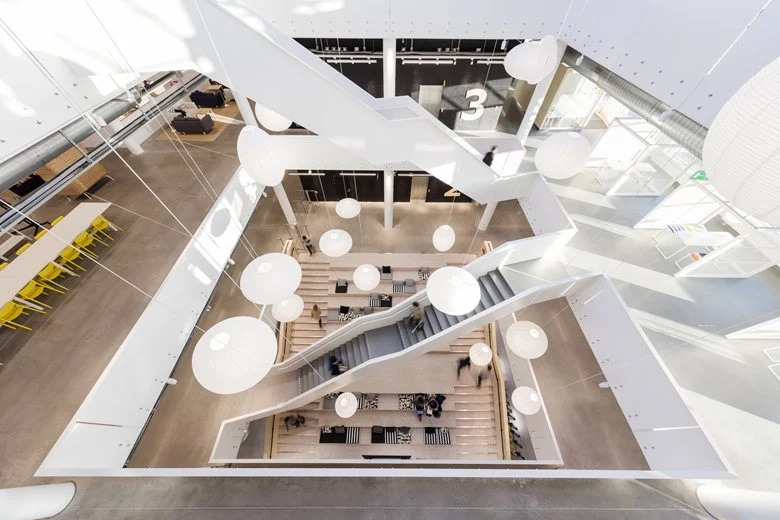
▲IKEA Hubhult Headquarters Design: Dorte Mandrup A/S Photo: Adam Mõrk
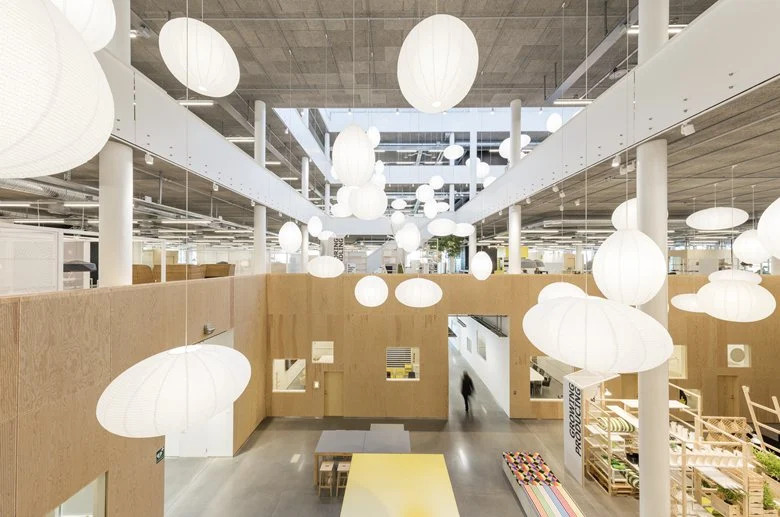
▲IKEA Hubhult Headquarters Design: Dorte Mandrup A/S Photo: Adam Mõrk
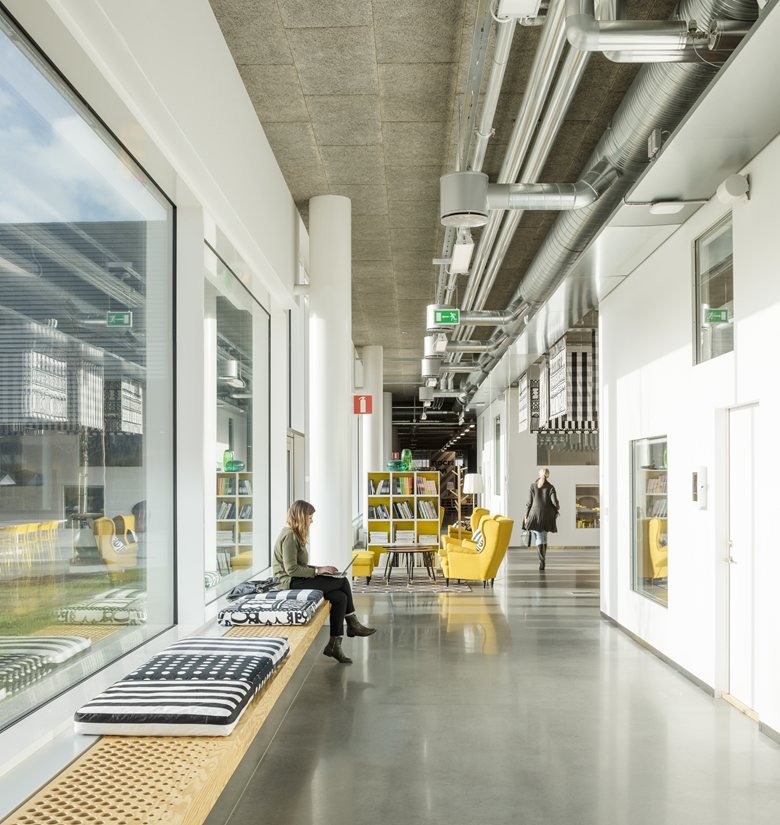
▲IKEA Hubhult Headquarters Design: Dorte Mandrup A/S Photo: Adam Mõrk
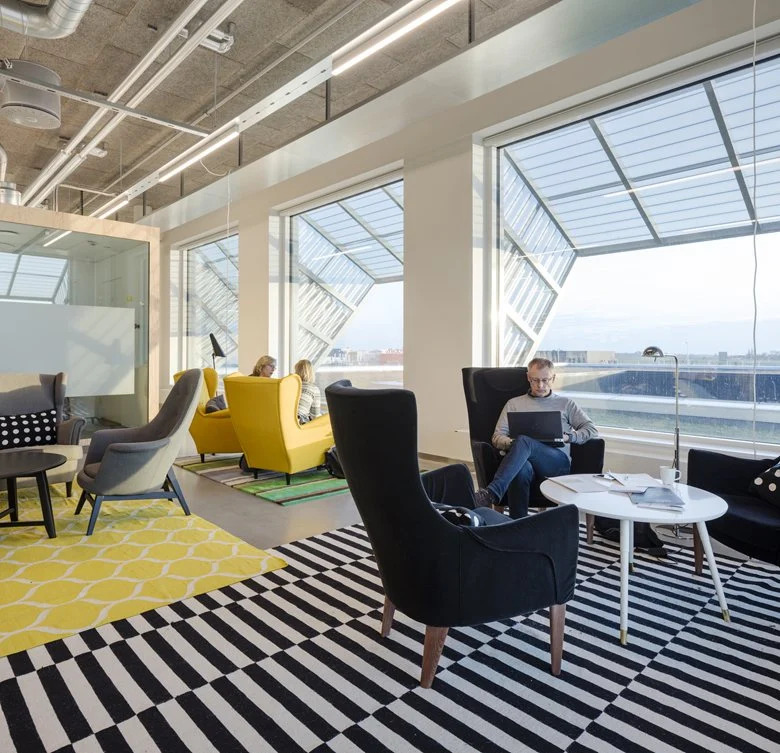
▲IKEA Hubhult Headquarters Design: Dorte Mandrup A/S Photo: Adam Mõrk
B-STUDIO is good at simple design. If you have any architectural or interior design needs, please feel free to contact us.:B-Studio online consultation
interior space-Avenue of Stars➦
construction space-Qing Shui Fu ➦
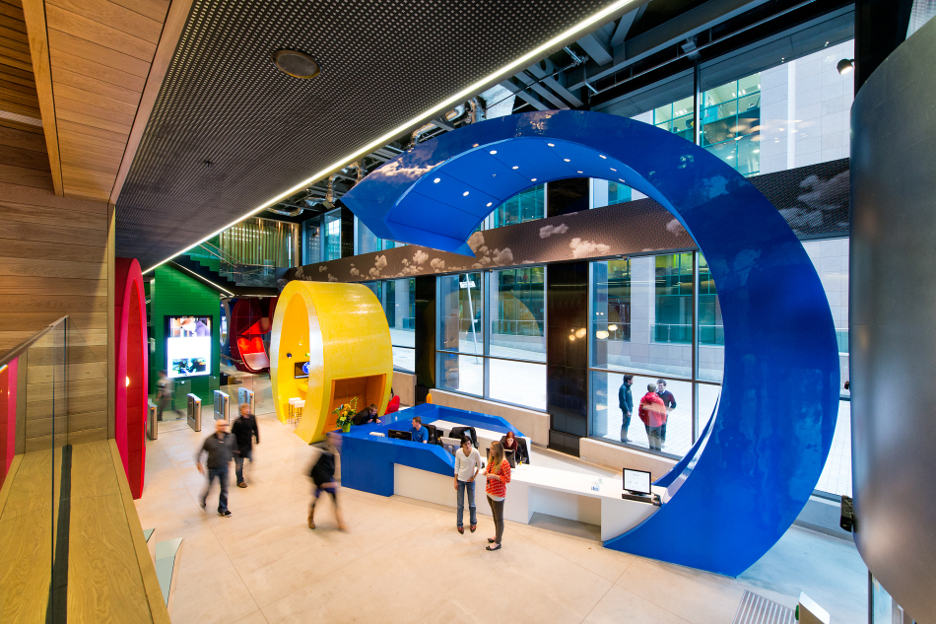
▲Google office photo: home-designing.com
The design of the office reflects today's ever-changing work environment. As the world's number one search engine, Google is world-renowned for its unique office decoration design! In addition to all the professional equipment, there are also playground-like slides, cable cars, and many free Food, create the happiest and most efficient workplace! If you also want to create a good working environment, follow GOOGLE to use 5 methods to create a popular office space!
Flexible workspaces reduce wall barriers and encourage employees to exchange ideas, promote innovation, and better engage in work. In addition to the open space design, it is also built to allow the height and tilt of the monitor to be calibrated based on personal preferences by just sensing the work ID, and the nearby temperature can also be adjusted.
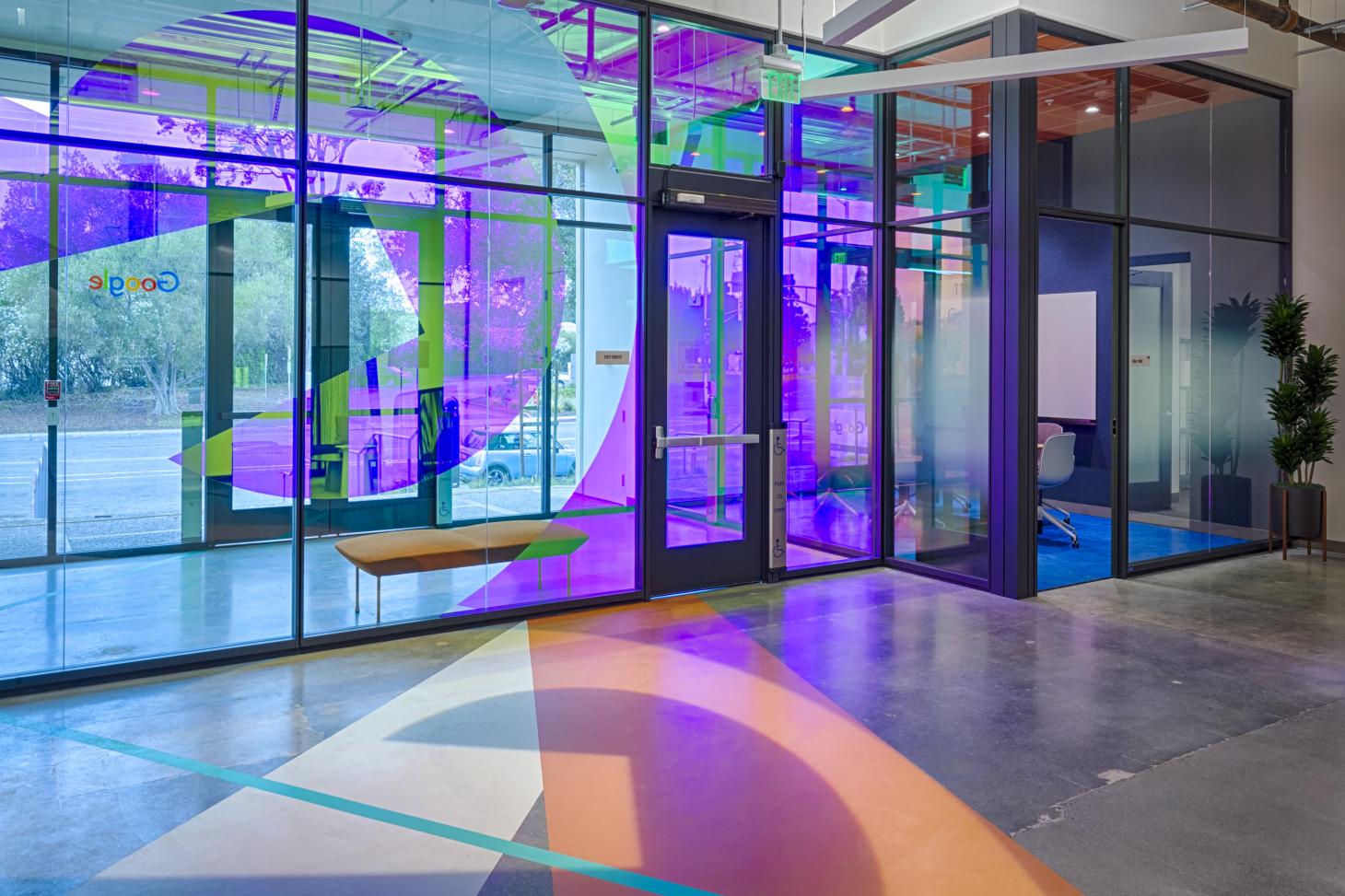
▲Google office Design: CAW Photo: wallpaper-com
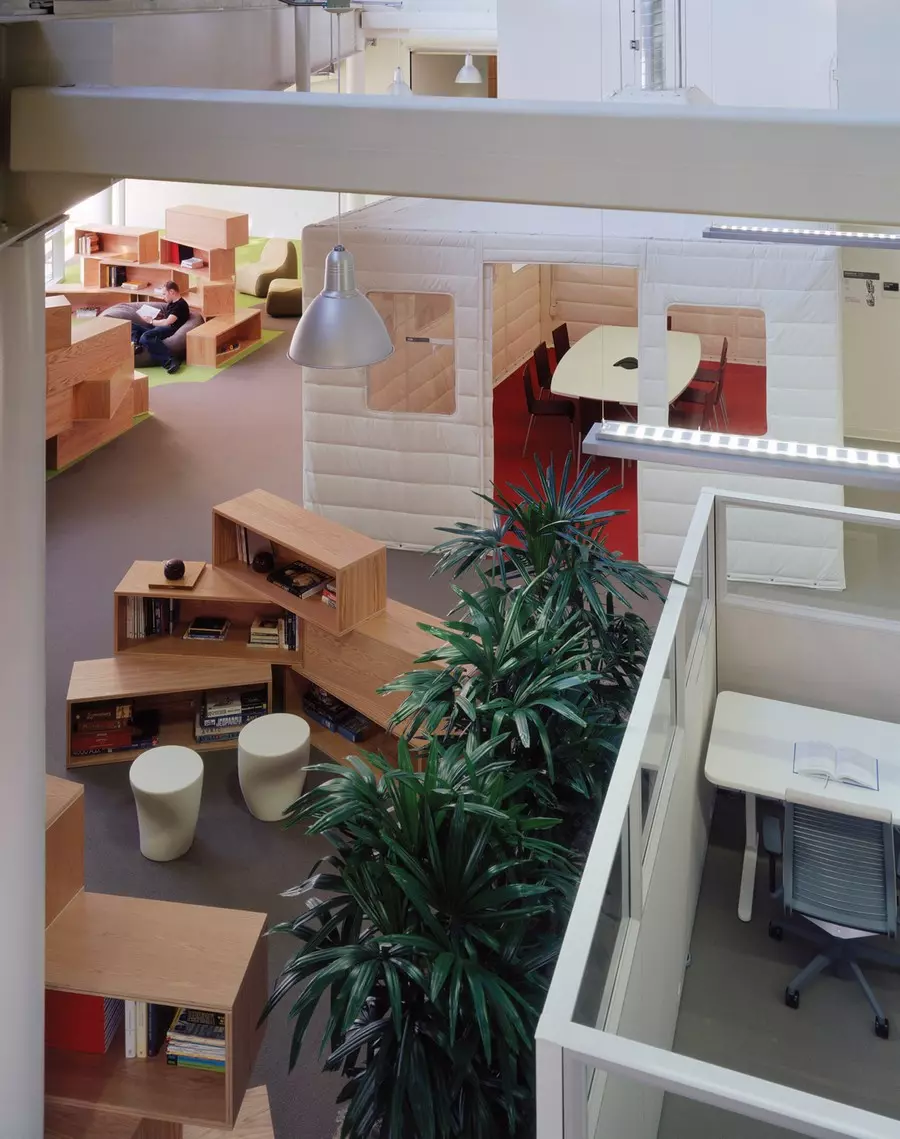
▲Google office Photo: twgreatdaily.com

▲ An office desk that automatically adjusts the device according to personal preferences photo: The New York Times
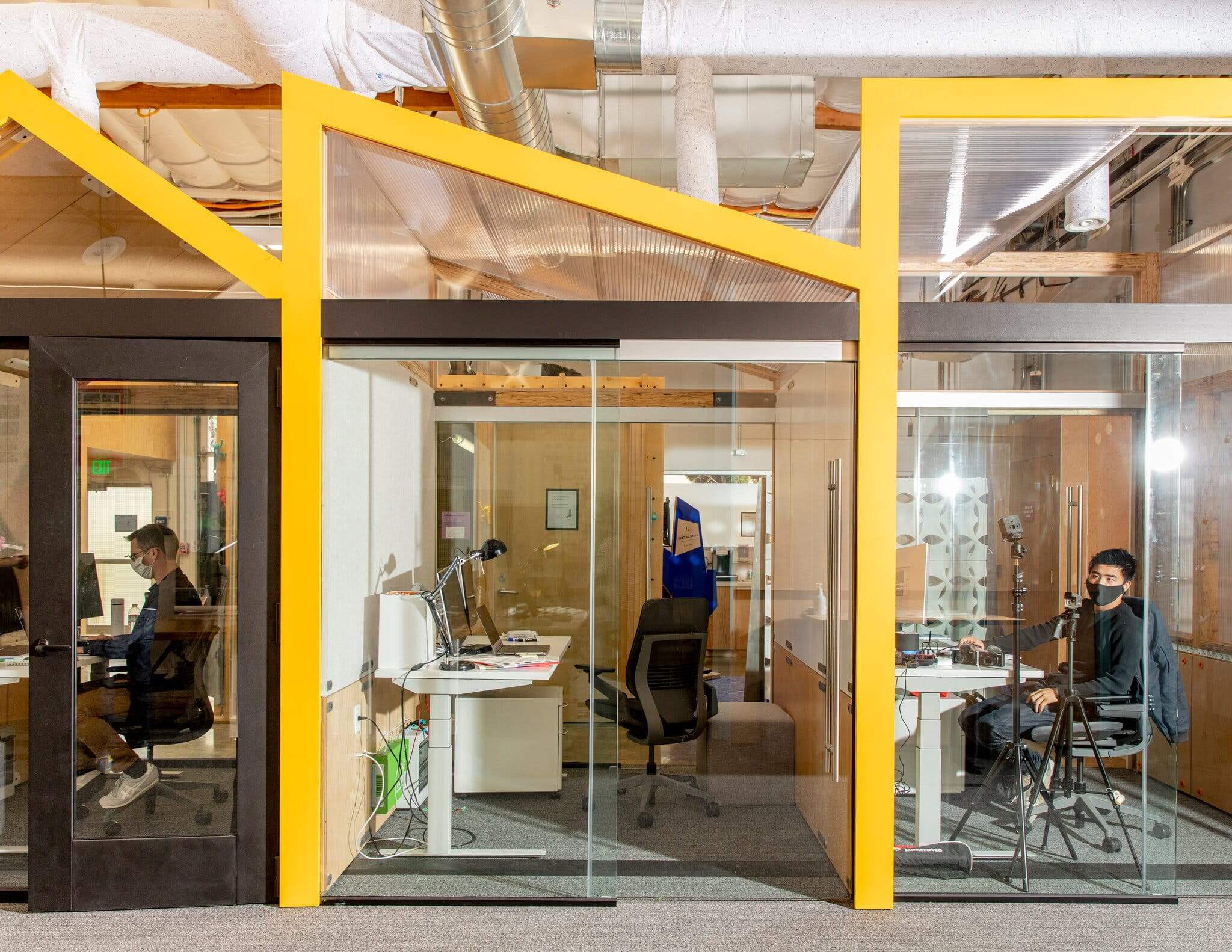
▲Enclosed space to focus on work photo: The New York Times
Composite desks, conference rooms, gathering spaces, coffee areas, and rest areas create a comfortable environment, allowing employees to freely and flexibly choose work areas according to different work natures, thereby working more comfortably and improving work efficiency.
The wall and air-conditioning system, which are the most difficult to flexibly adjust in office design, can be moved according to usage scenarios through the movable wall and overhead fabric ventilation system developed by Google, and each seat can control the direction and air volume. With its ergonomic design, the space is comfortable and easy to move around. If privacy is required for a meeting, robots that detect their surroundings will inflate cellophane balloons to form walls to prevent distractions. Suitable for any work environment.
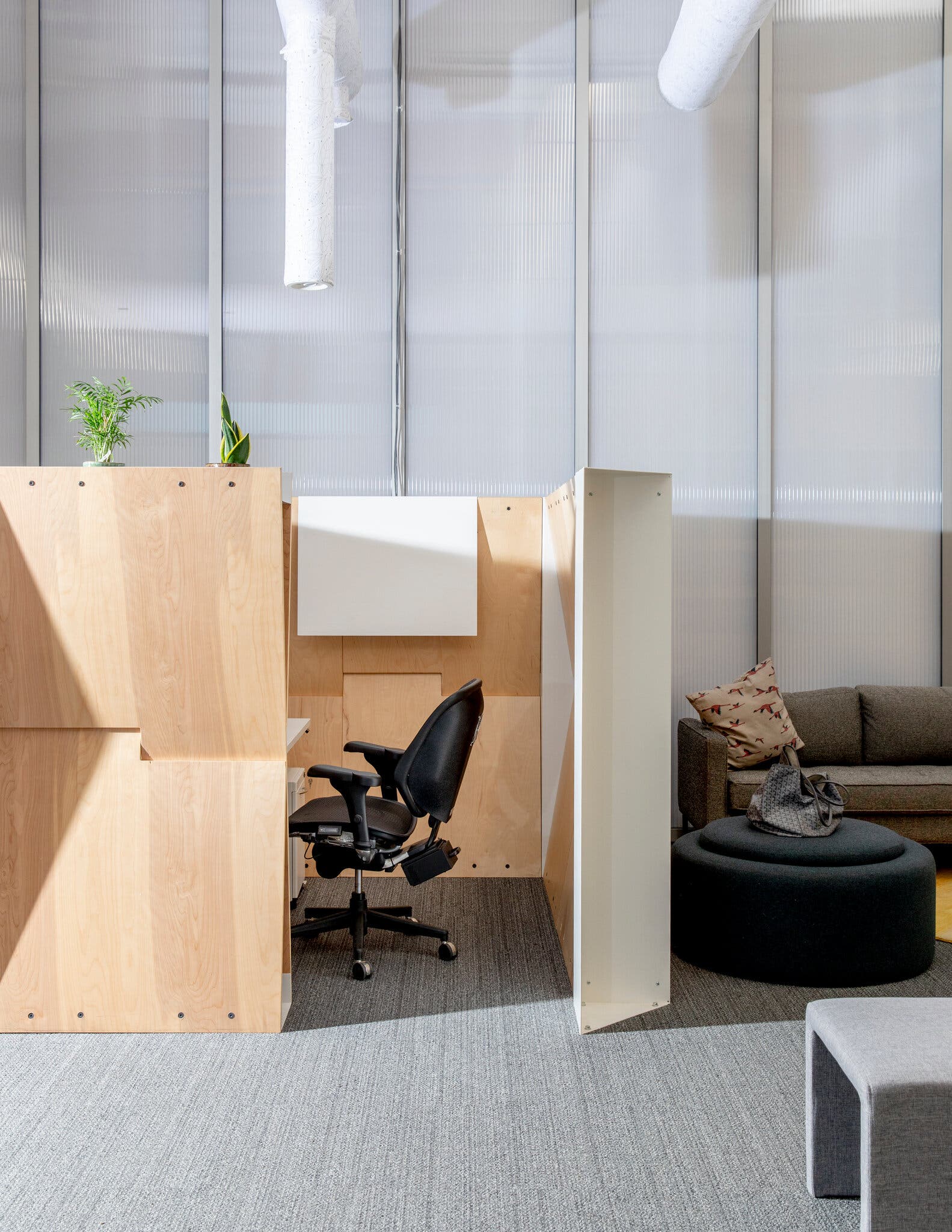
▲ Ventilation duct design that can be easily moved photo: The New York Times

▲ Cellophane balloon inflatable wall photo: The New York Times
Affected by the spread of the COVID-19 epidemic, working in office spaces may pose a risk of infection. Therefore, in the design, due to the emphasis on avoiding or reducing person-to-person contact (Contactless), Google uses "Team Pods" design instead of rows of desks and conference rooms. Movable chairs, tables, and whiteboards can be used for various activities. Arranged in a style, the Campfire conference room is designed for people working remotely from home. On-site participants conduct discussions through video conferencing, giving the office a communication field and easier adjustment. It is suitable for today's more flexible work spaces and can meet all needs. Different types of work. At the same time, the parking lot and lawn area have been transformed into outdoor work areas. There are clusters of tables, chairs, and conference areas under the California resort-style open-air tents. The most advanced video conferencing equipment is used to minimize human contact. Reducing the risk of droplet infection and making offices safer are key strategies for reopening offices.
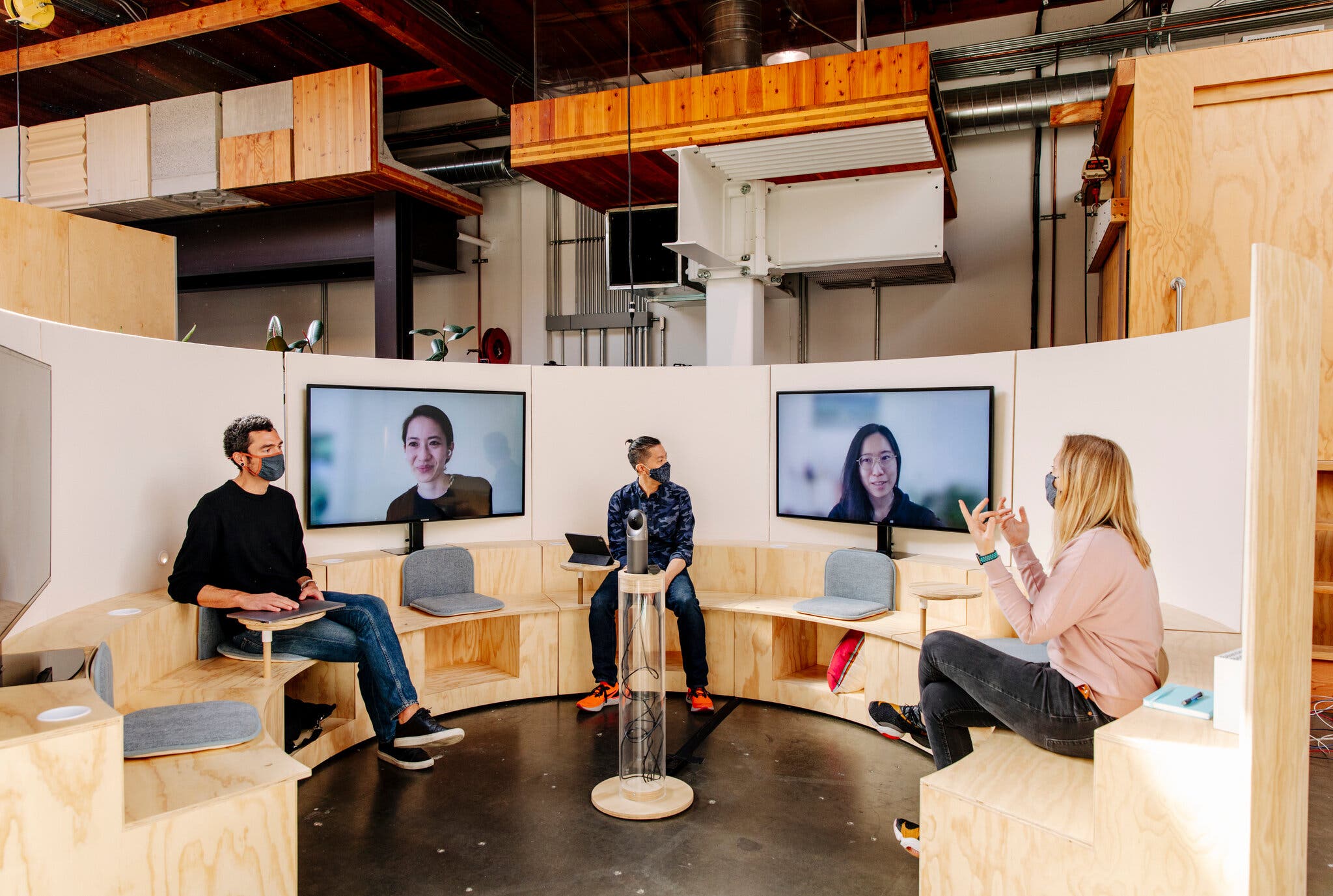
▲Campfire conference room allows video conference participants to communicate at eye level with on-site participants photo: The New York Times
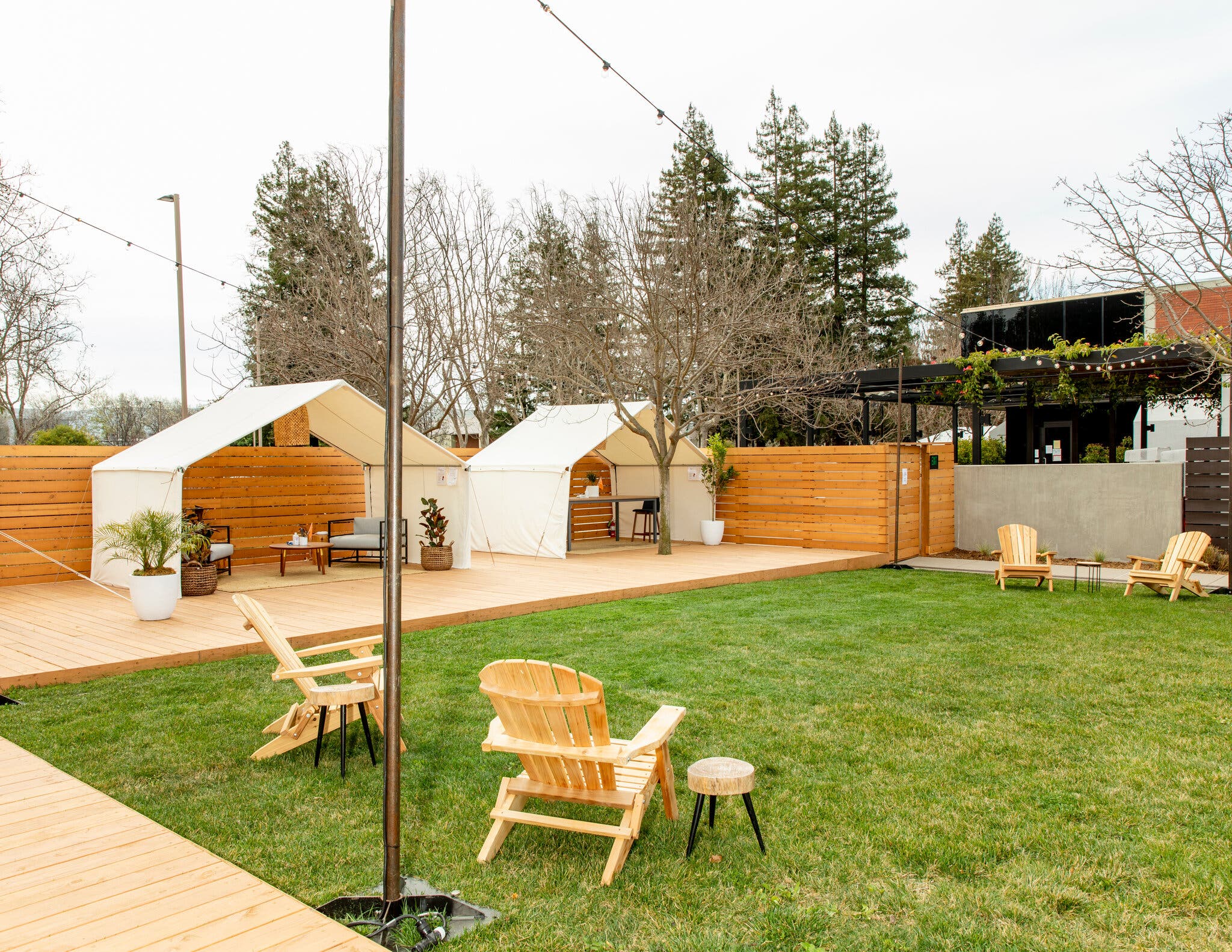
▲Outdoor work space photo: The New York Times
Google creates playground-like perfect workspaces for its employees, inspiring creativity in every workspace from hallways and decorations to paint colors - Jungle Office (Dublin), Campervan Office Space (Netherlands), Cable Car Conversation Zone (Switzerland), the park is filled with game rooms, shower rooms, gyms, swimming pools, volleyball courts and other facilities to create the happiest and most efficient workplace!
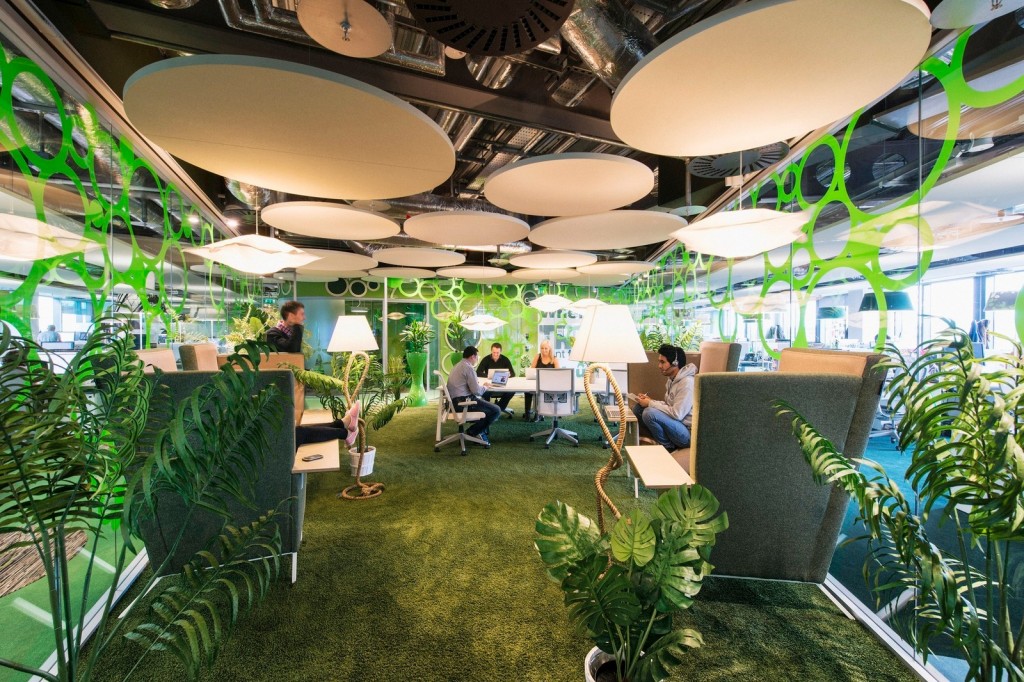
▲ Google office Dublin office photo: fundesign.tv
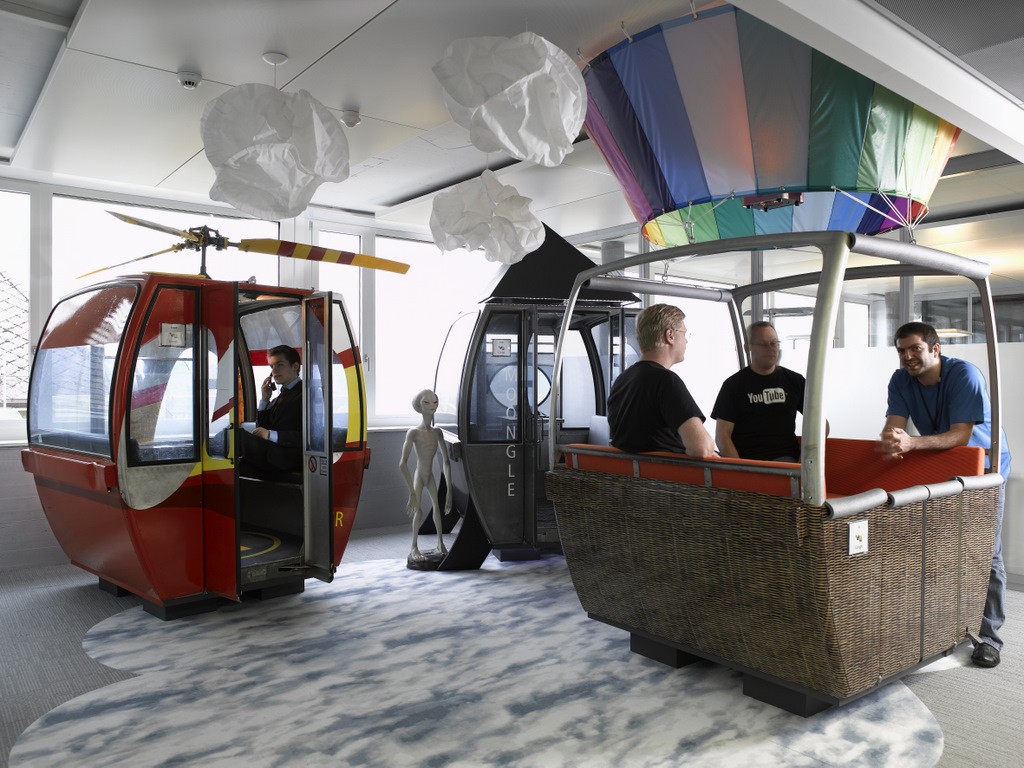
▲Google office Zurich office photo: fundesign.tv
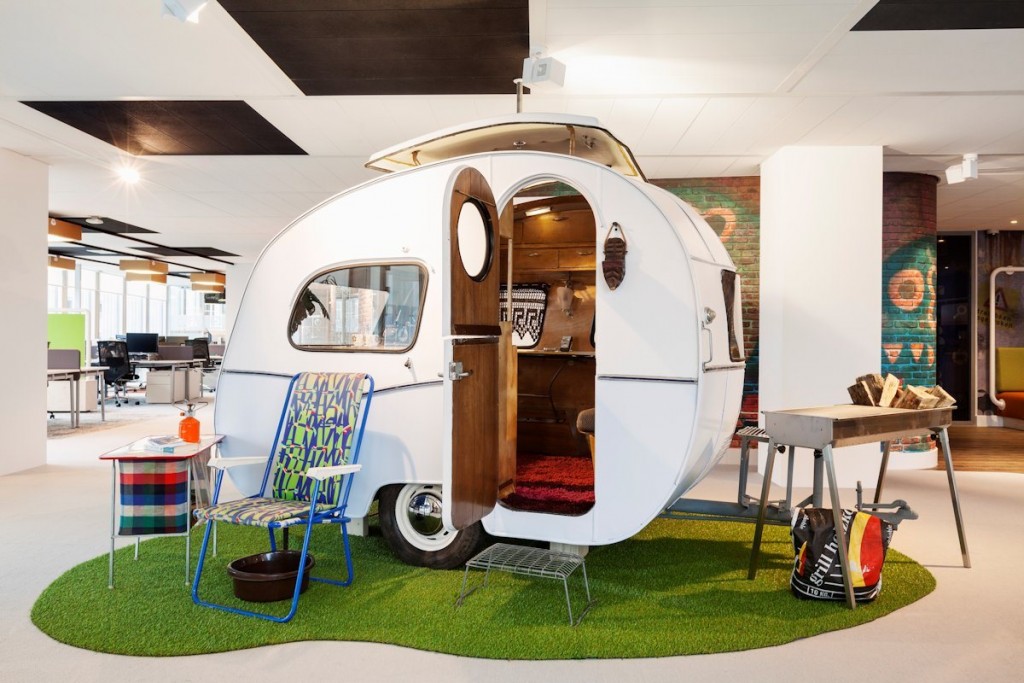
▲Google office Amsterdam office photo: fundesign.tv
Sergey Brin, one of the founders of Google: "No one should be 200 feet (60 meters) away from food." Restaurants, cafes, and cafeterias are located among different departments. This "accidental collision" brings colleagues closer. The camaraderie among employees, and the fact that Google’s New York office has many well-known slow elevators, corridors and stairwells that facilitate employee connectivity, allow colleagues from different departments to engage in unexpected cross team brain storming or interaction. Friendly working environment.
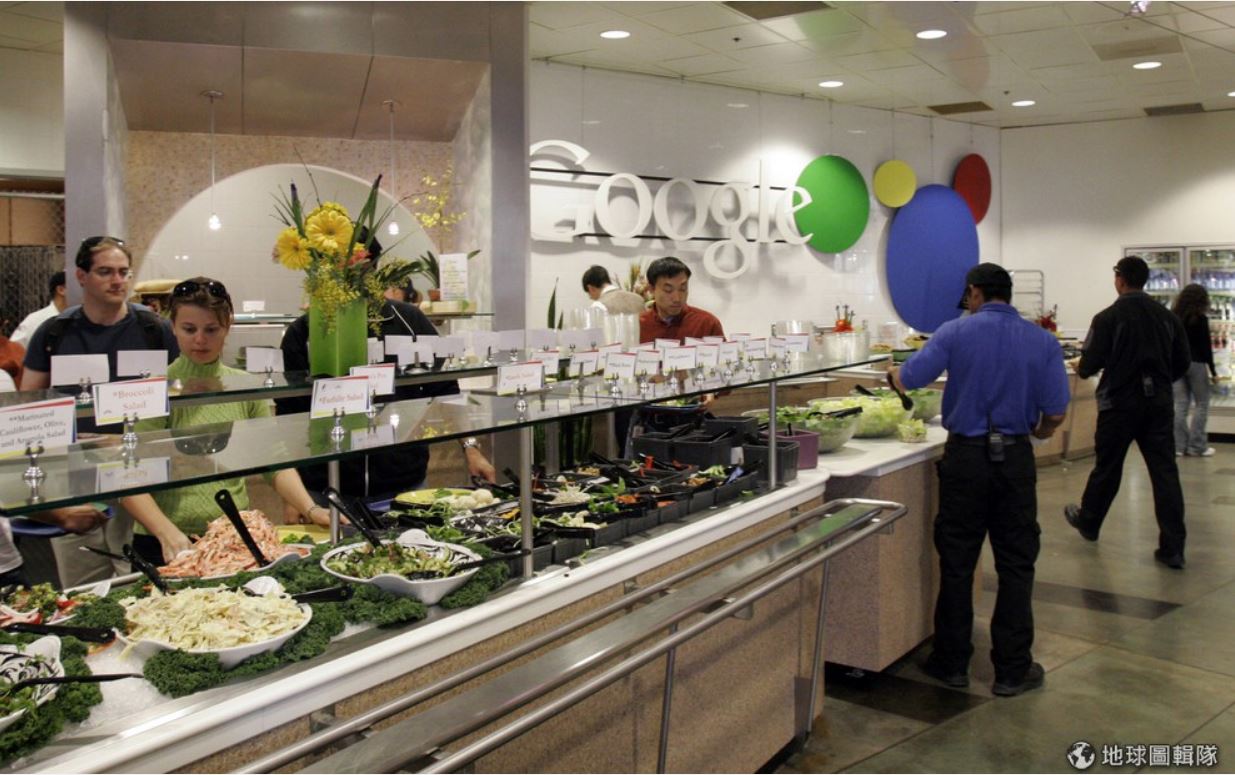
▲ Google office photo: dq.yam.com
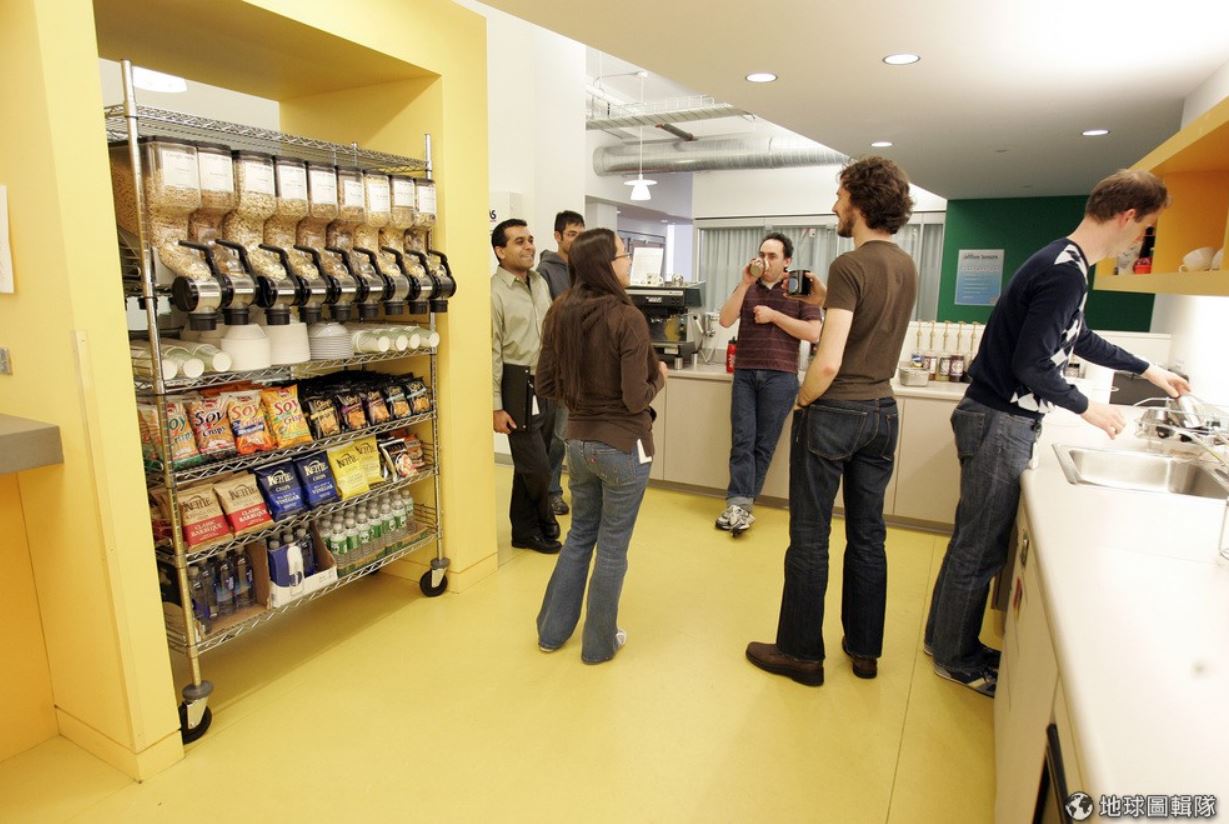
▲ Google office photo: dq.yam.com
B-STUDIO is good at simple design. If you have any architectural or interior design needs, please feel free to contact us.:B-Studio online consultation
interior space-Avenue of Stars➦
construction space-Qing Shui Fu ➦
