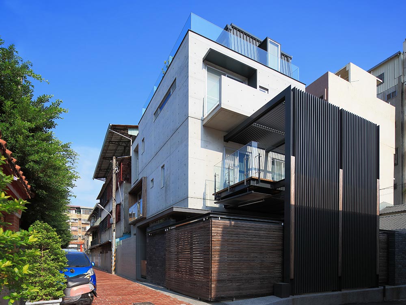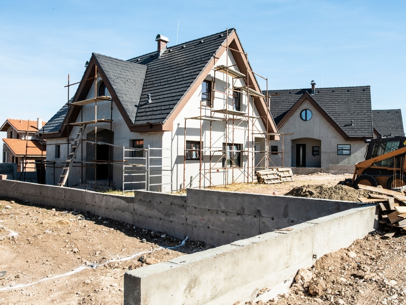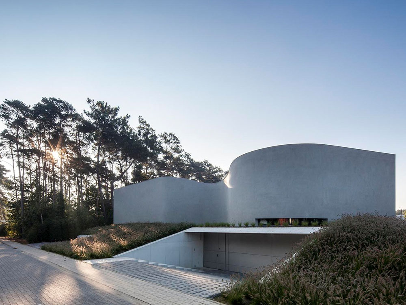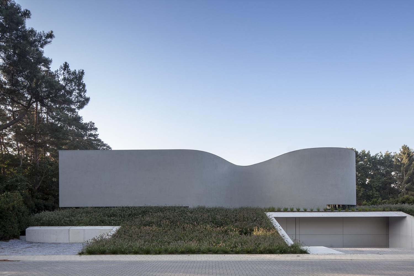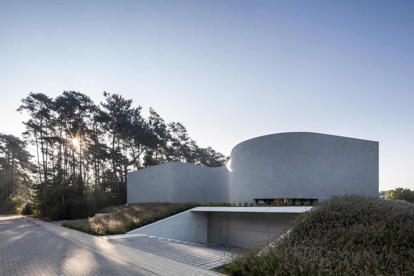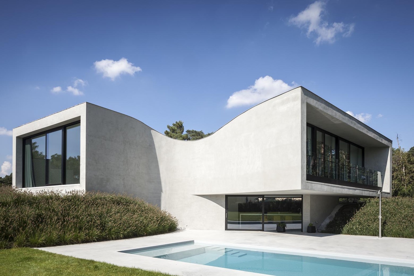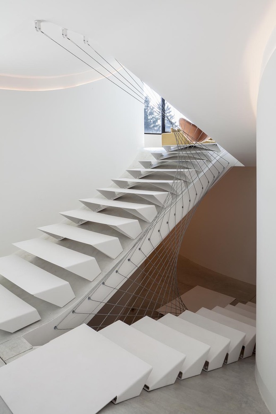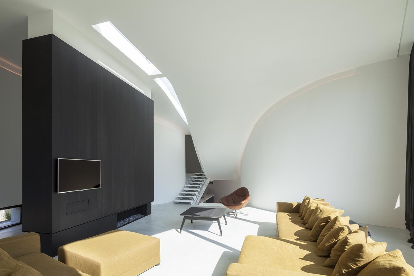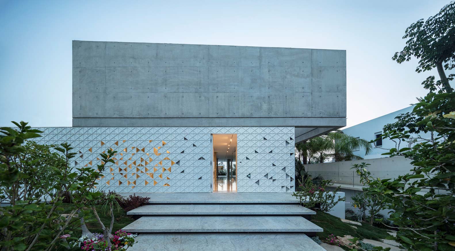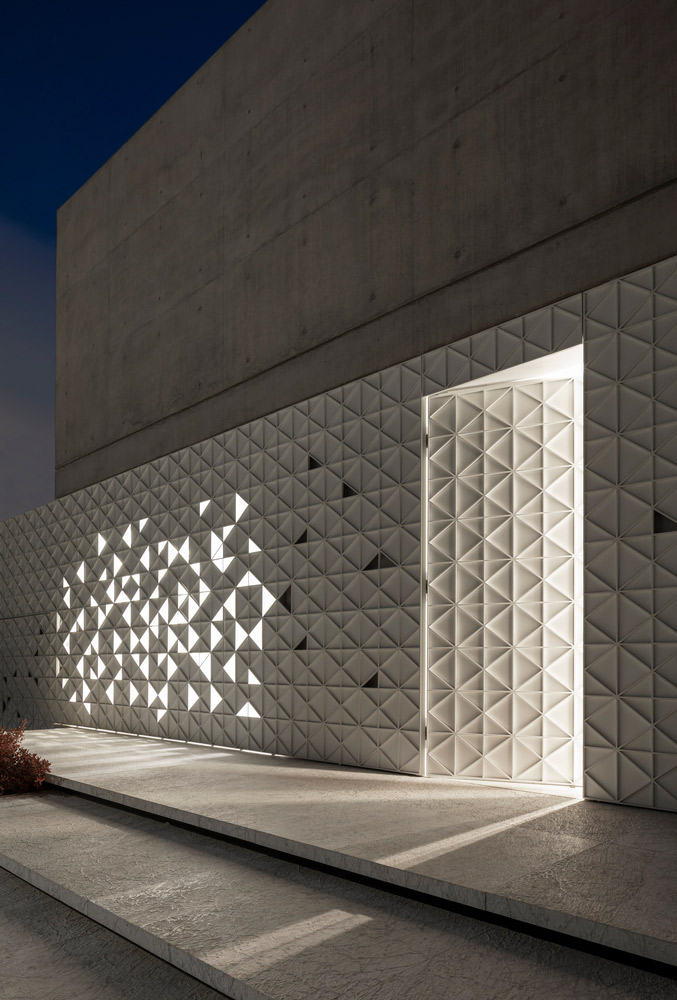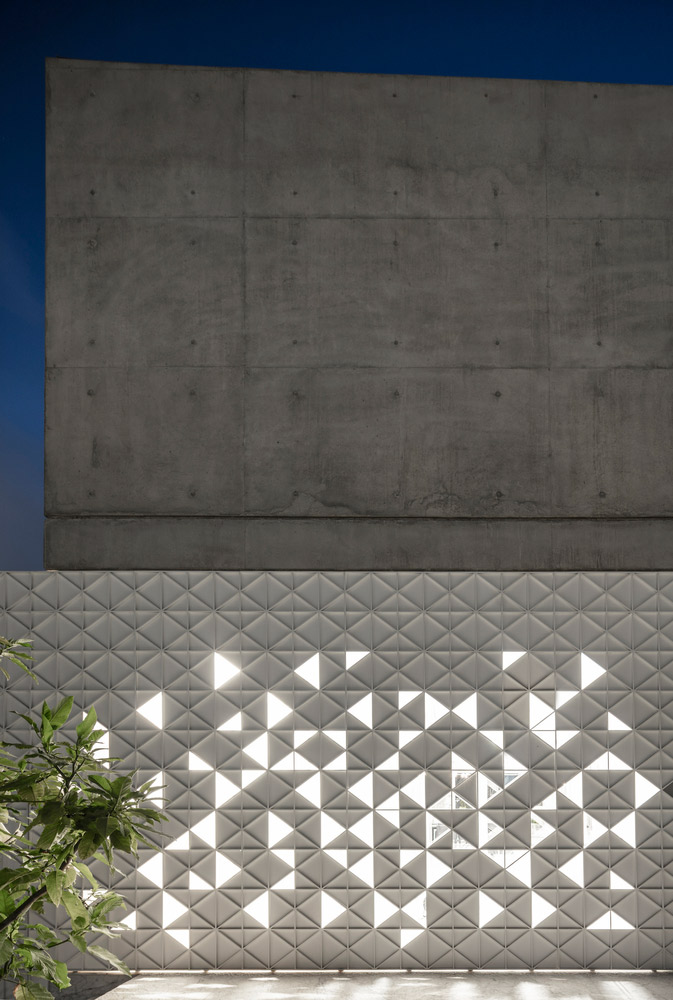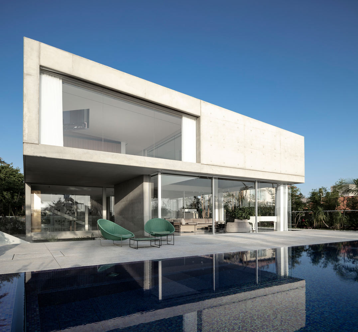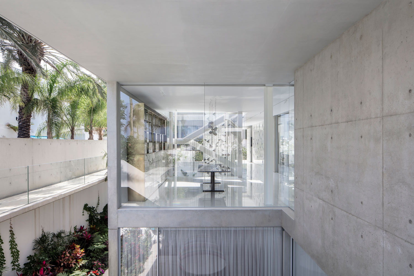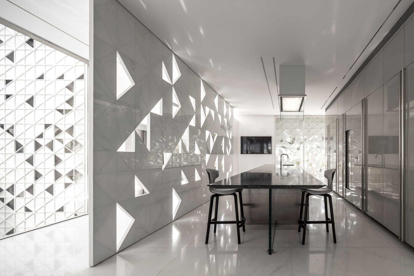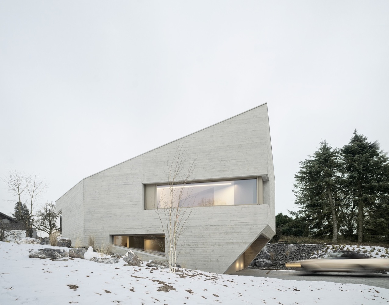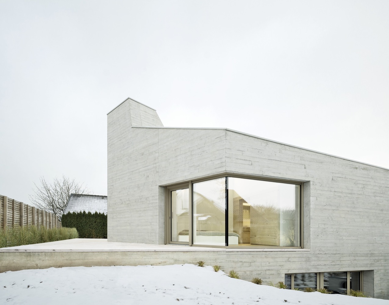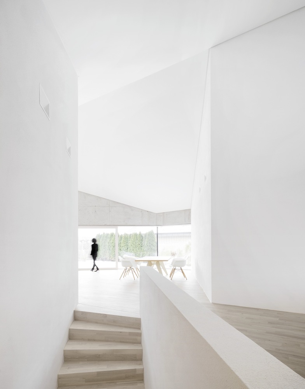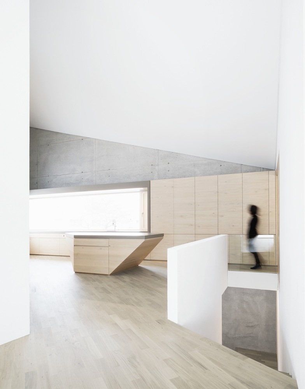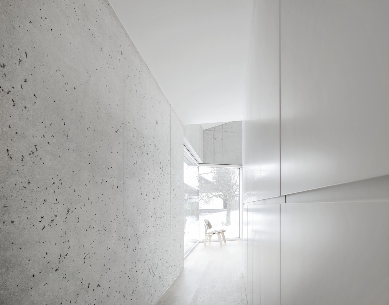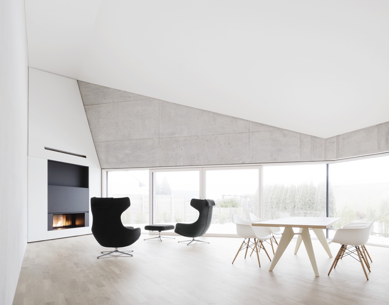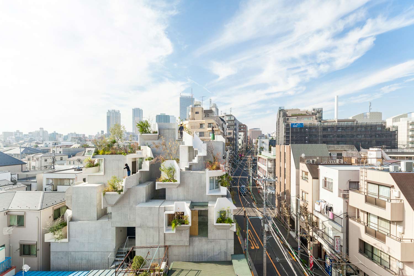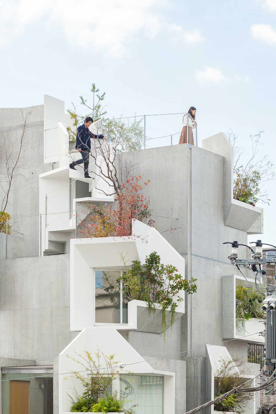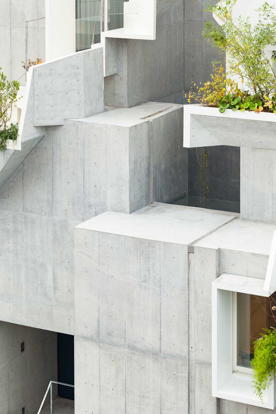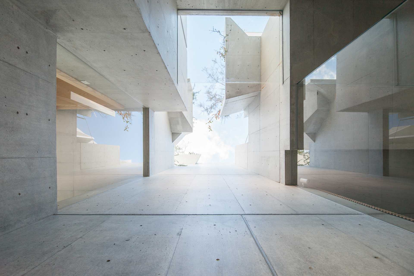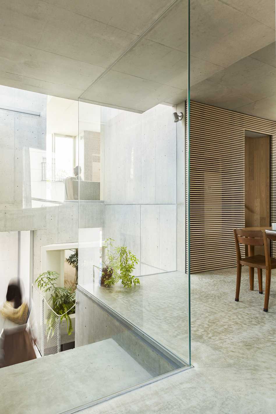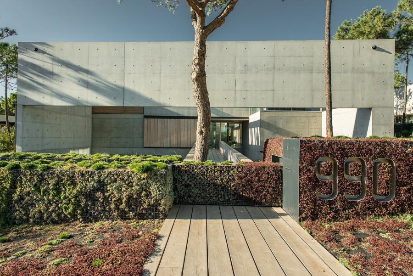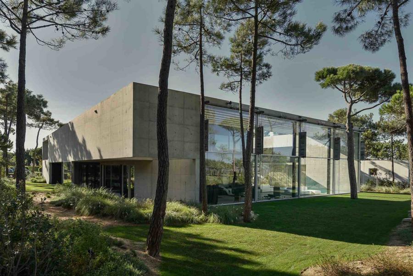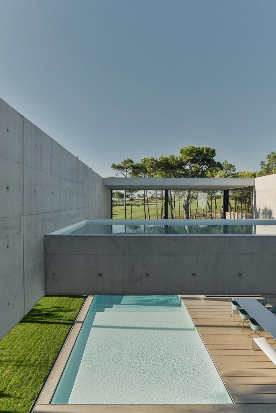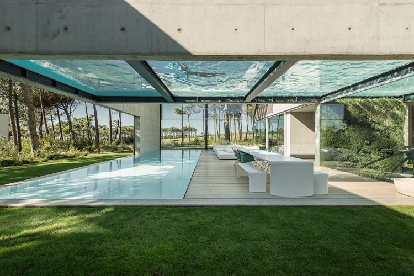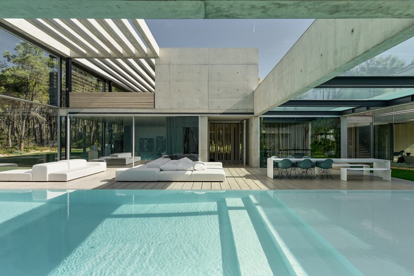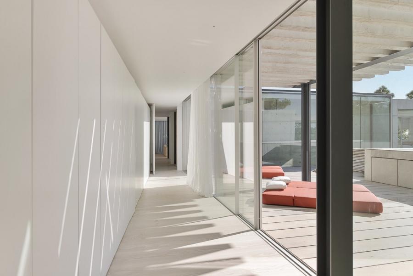[Self-built dream house] The design, self-build process and cost of the 104-square-meter clear water model villa are disclosed!
The owner and his wife considered that the home space was not enough to cope with the growth of their children, so they decided to demolish the old house and build their dream home. They designed the space from the inside out. Since the site is located in a quaint old street, the architect used clear water mold materials to build it. The low-key and textured Tuotian Villa forms a dialogue between tradition and modernity with the Lin's Ancestral Temple, a third-level historic site to the north. The internal planning echoes the simple texture of clear water molding. It is a design case worthy of reference in self-construction and provides positive considerations. If you build it yourself, please refer to the design style, process and cost!
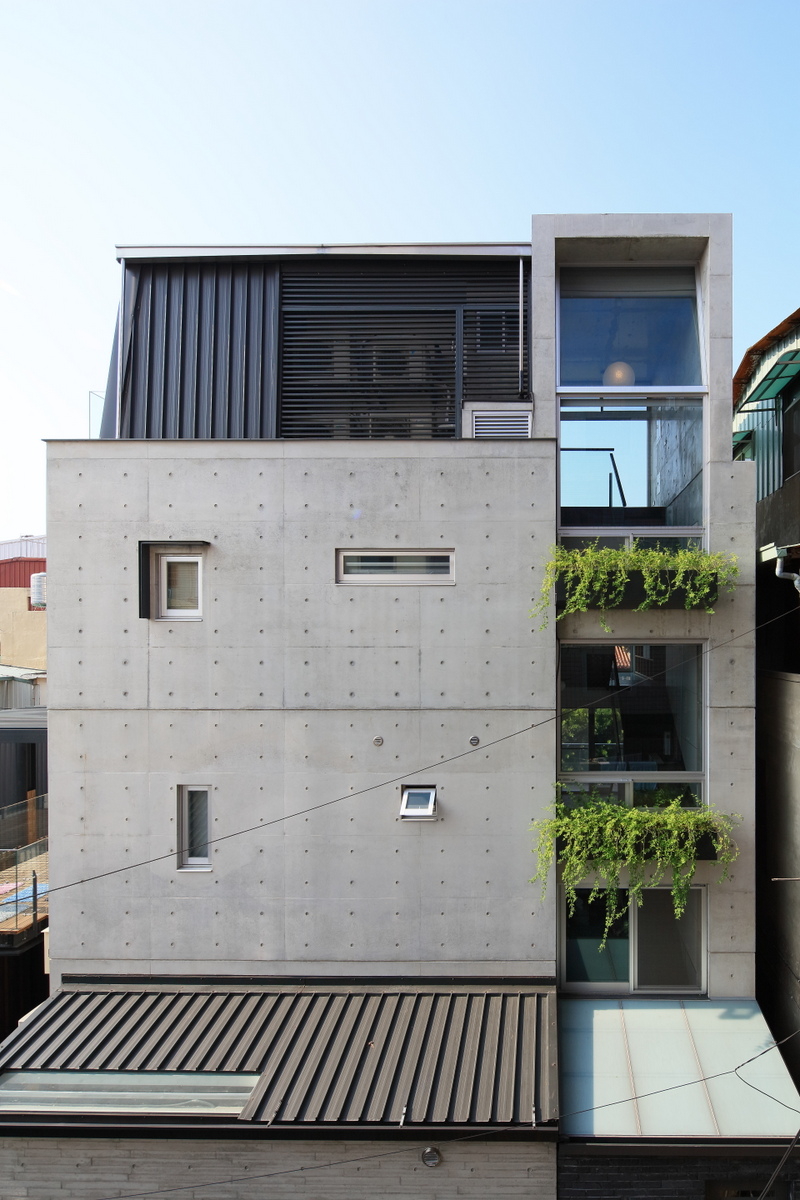
▲ Japanese simple clear water mold building_Taichung Fu Zhai design case (picture source B-STUDIO architecture and interior integrated design)
Basic information on clear water mold construction cases
- Type of case | Self-built on site
- Location | Taichung City South District
- Number of residents | 2 large 2 small
- Number of square meters of space | 104 square meters
- Space partition | Bar/audio-visual room/light well/garage/living room/dining kitchen/front yard/Japanese room/boy’s room/girl’s room/game room/dressing room/bedroom/bathroom/terrace/living room
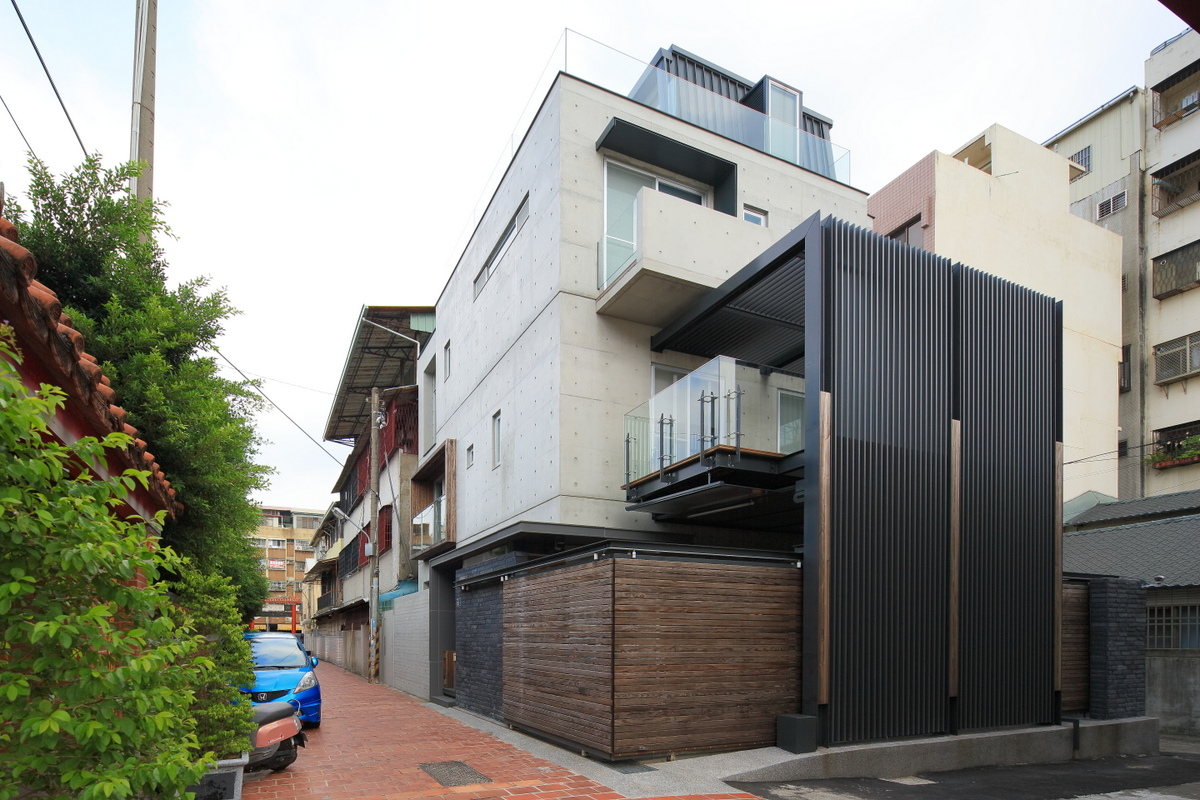
▲ Japanese simple clear water mold building_Taichung Fu Zhai design case (picture source B-STUDIO architecture and interior integrated design)
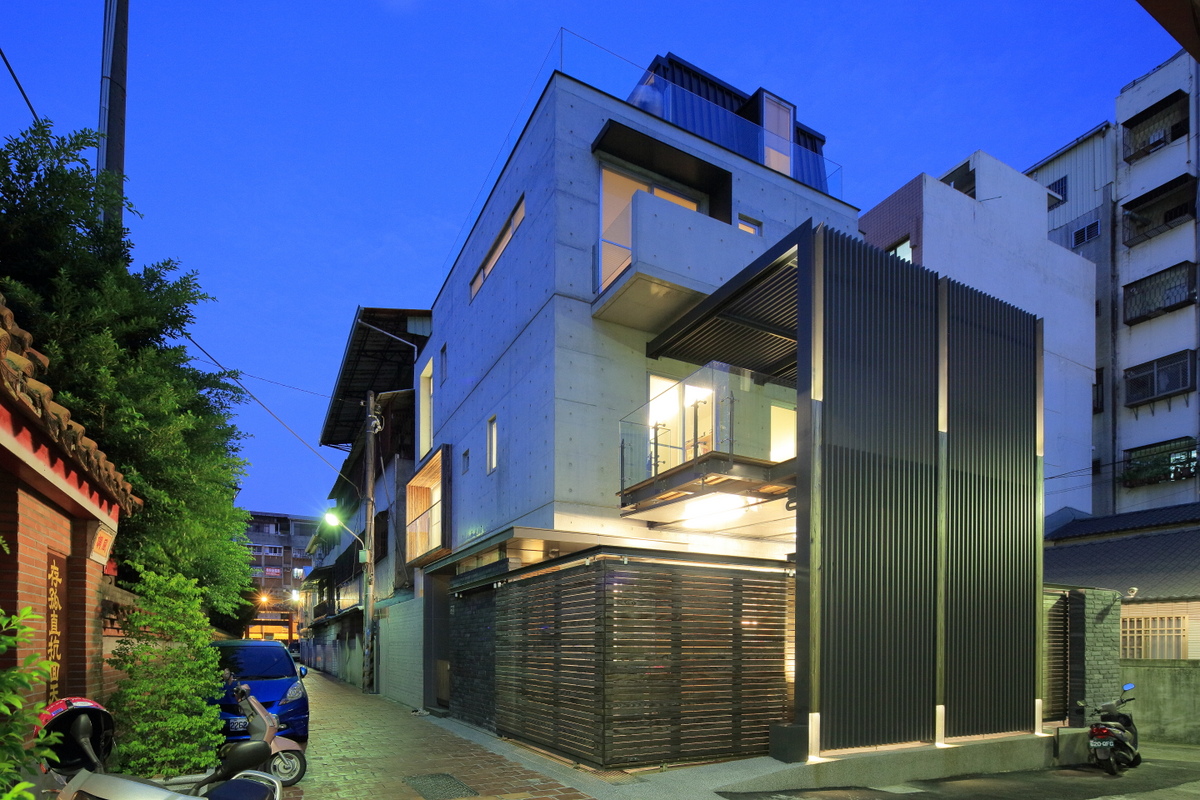
Homeowner needs
- The structural pipelines of the nearly 40-year-old Japanese-style house have already shown signs of fatigue.
- The space at home is not enough to cope with the growth of two children
- Want to build your dream home
- Considering that it is located next to the ancient ruins of the Lin Clan Ancestral Temple, the building should remain low-key rather than stand out.
Building exterior design:
Configuration
The building configuration corresponds to the sunlight and landscape, leaving the driveway and courtyard to the west and north to form a stable structure of a cube. The main body of the clear water mold combined with the steel grille forms a volumetric dialogue between one virtual and one solid, and blocks the western sun, provides a comfortable outdoor activity space, and achieves the effect of ventilation, shading and framing the scenery.
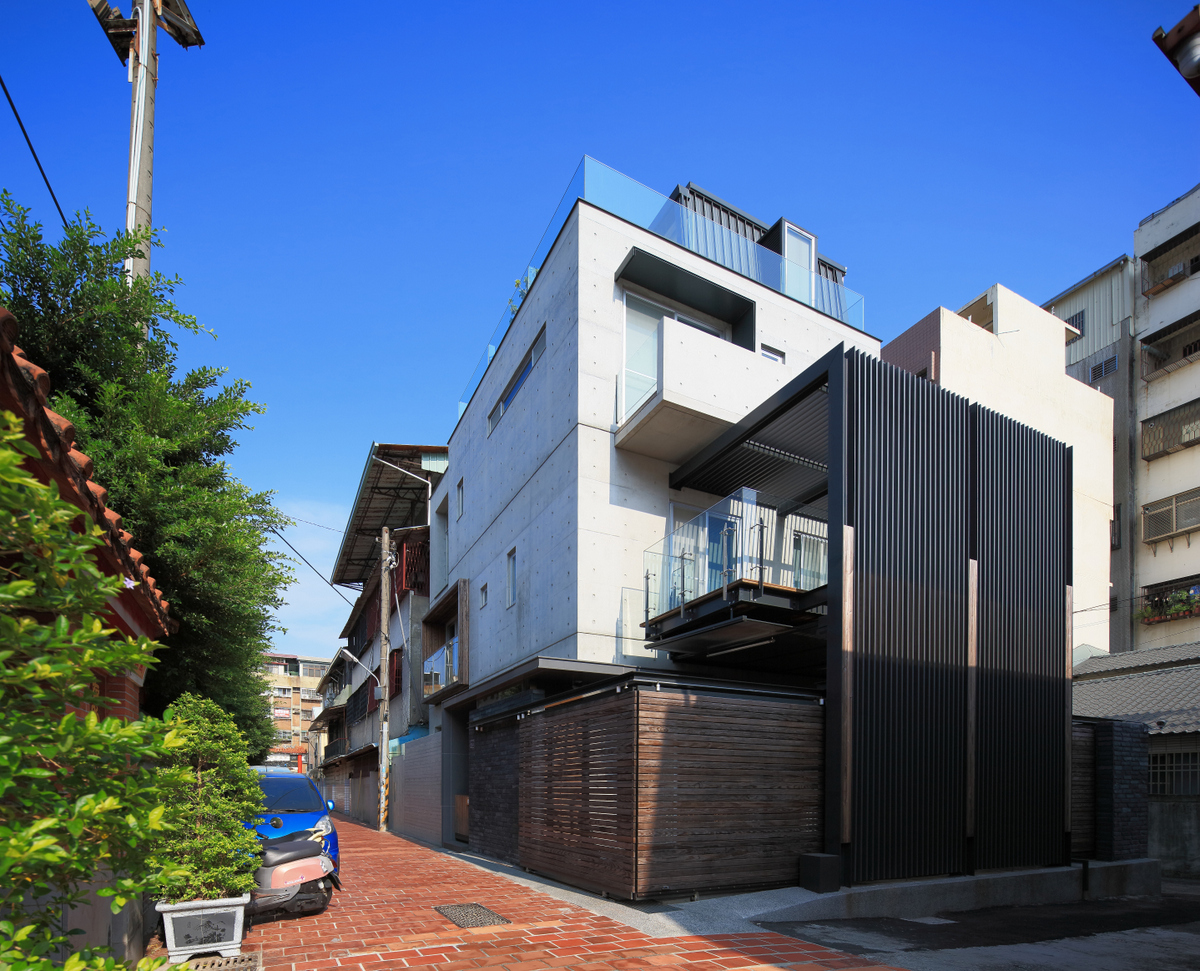
▲ Japanese simple clear water mold building_Taichung Fu Zhai design case (picture source B-STUDIO architecture and interior integrated design)
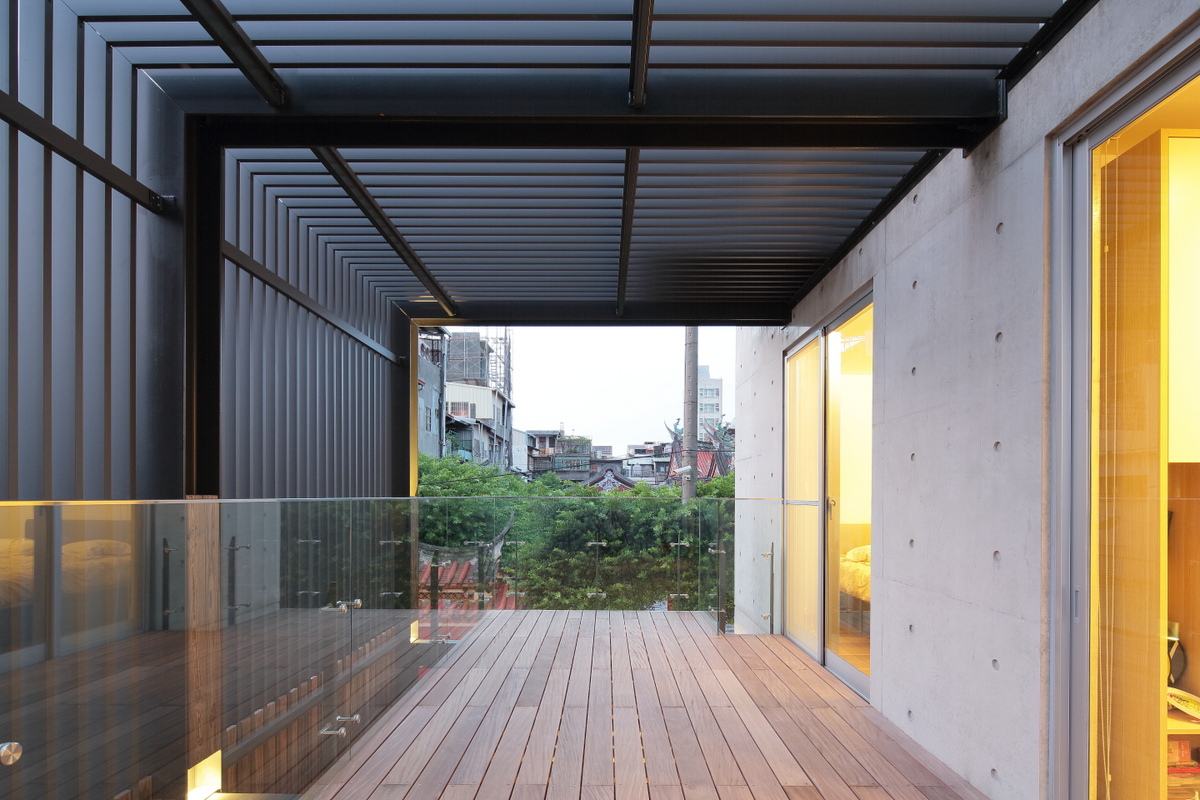
Material
Facing the red brick building of Lin's Ancestral Temple, which is a Minnan quadrangle with exquisite craftsmanship, the low-key and precise modern water molding method is used to show the spirit of modern craftsmen.
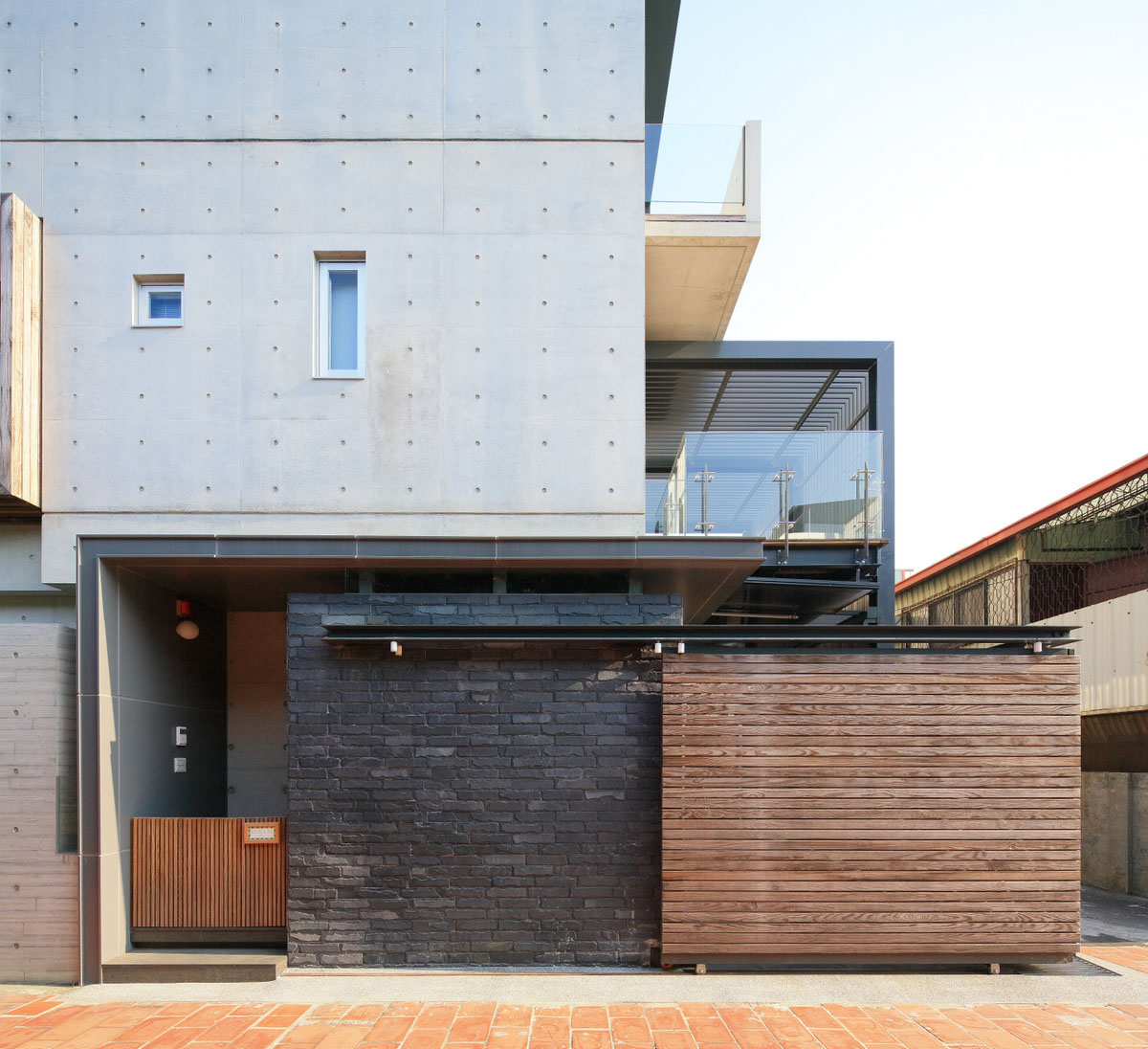
▲ Japanese simple clear water mold building_Taichung Fu Zhai design case (picture source B-STUDIO architecture and interior integrated design)
Open your mouth
Openings designed to correspond to the use of space present a humble architectural expression. Considering the use of space, large windows are used in the public space to face the window view for ventilation and lighting; but small openings are used in the private space to achieve the effect of framing the city view.
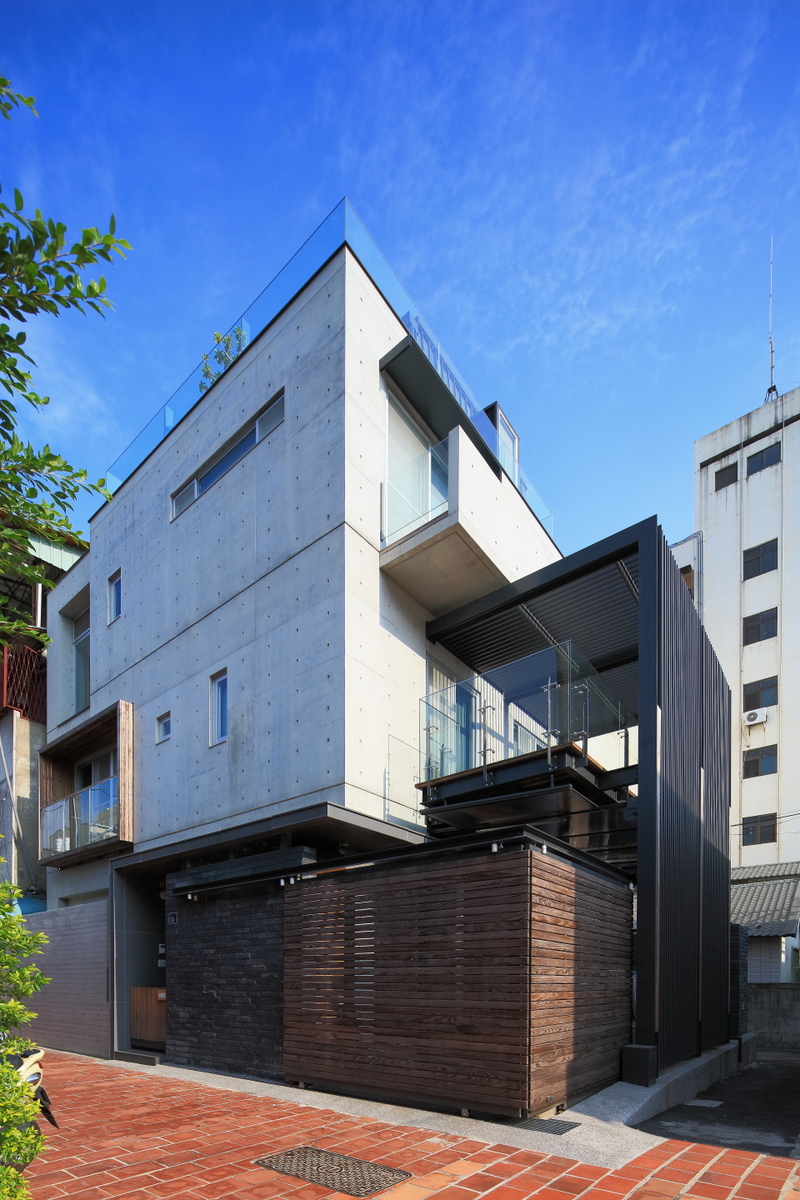
▲ Japanese simple clear water mold building_Taichung Fu Zhai design case (picture source B-STUDIO architecture and interior integrated design)
landscape
Green yards, terraces, window sills, and skylights in the city provide a dialogue between light and greenery.
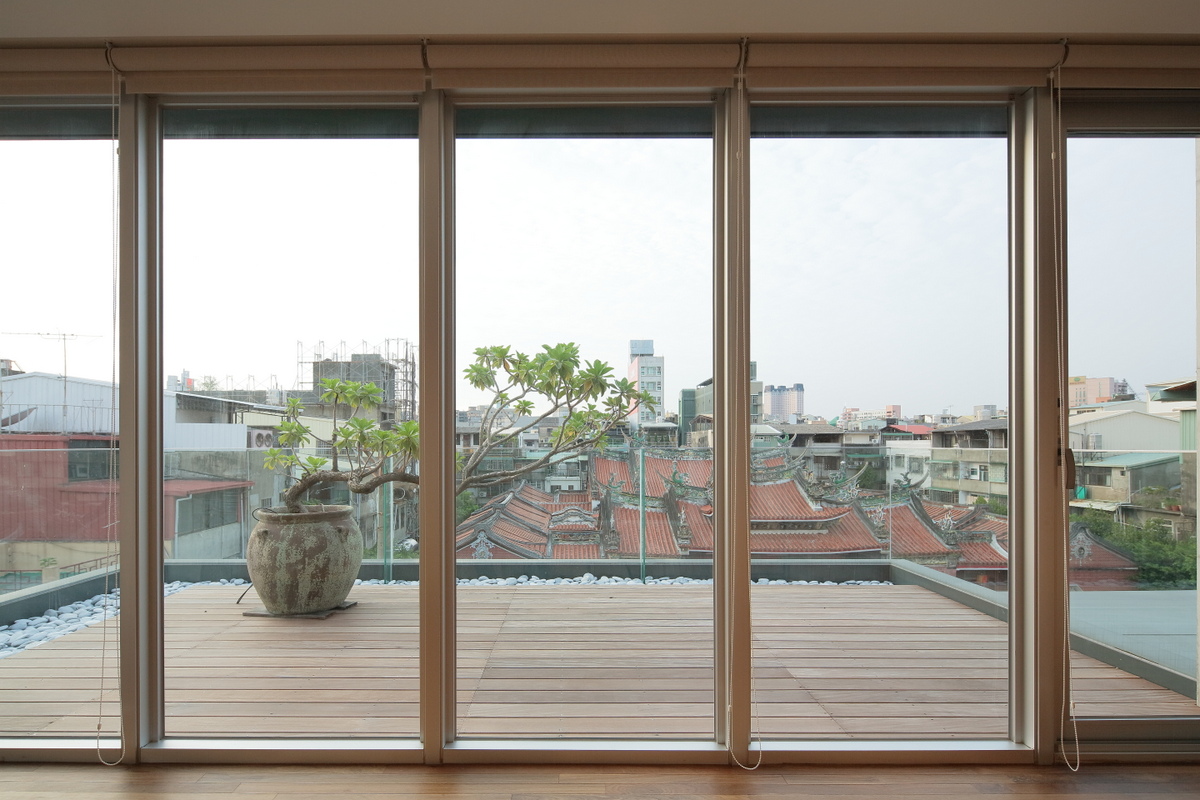
▲ Japanese simple clear water mold building_Taichung Fu Zhai design case (picture source B-STUDIO architecture and interior integrated design)
Interior design
flat
The main plane structure is square, with one function on each floor. A well-lit stairwell connects the spaces on each floor. B1 and 1F are public spaces, 2F is a children's room, an open reading area and a large terrace, and 3F is the main space. Bedroom living space, the top floor is a multi-functional space and activity terrace.
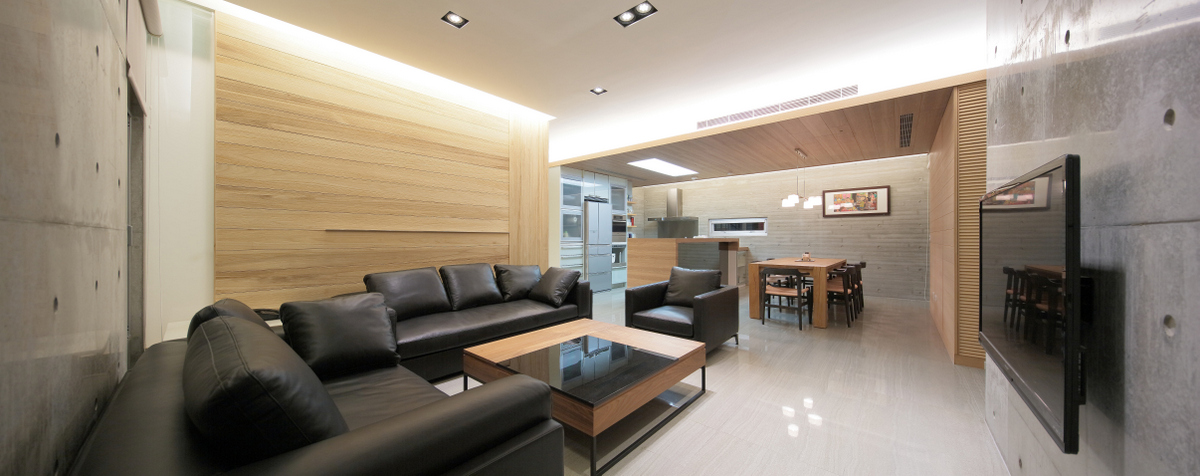
▲ Japanese simple clear water mold building_Taichung Fu Zhai design case (picture source B-STUDIO architecture and interior integrated design)
profile
The open reading area facing the stairs is connected to the skylight as a public area, connecting the dialogue relationship between the private spaces on each floor.
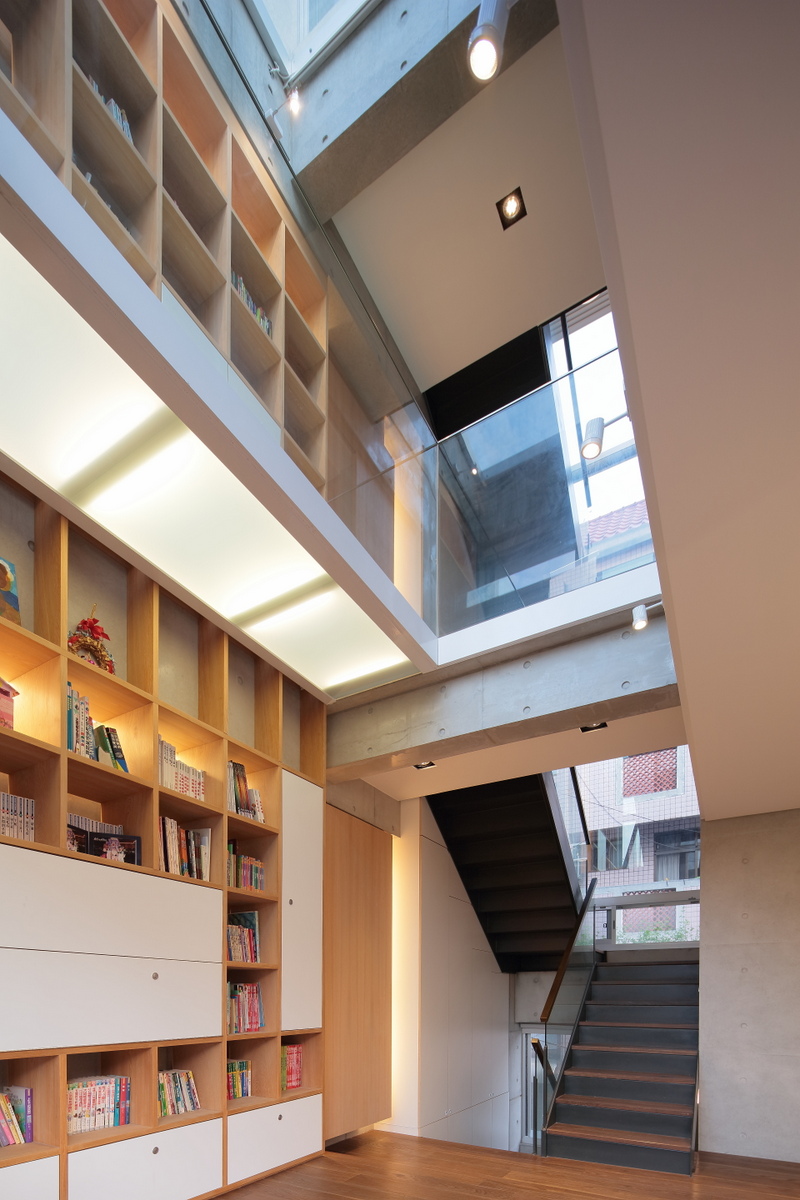
▲ Japanese simple clear water mold building_Taichung Fu Zhai design case (picture source B-STUDIO architecture and interior integrated design)
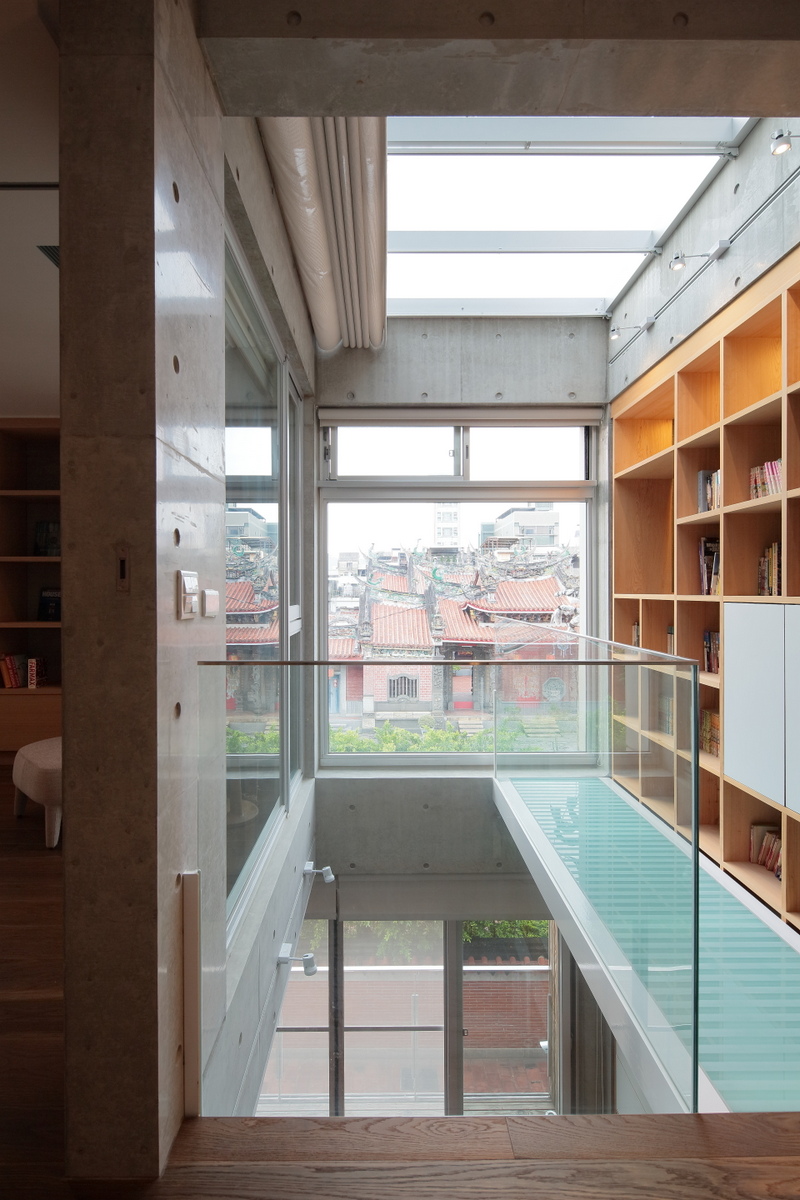
Material
The unpretentious clear water mold is used as the keynote of the space texture, supplemented by Vietnamese cypress bookcases and smoked oak flooring as the natural texture in the space.
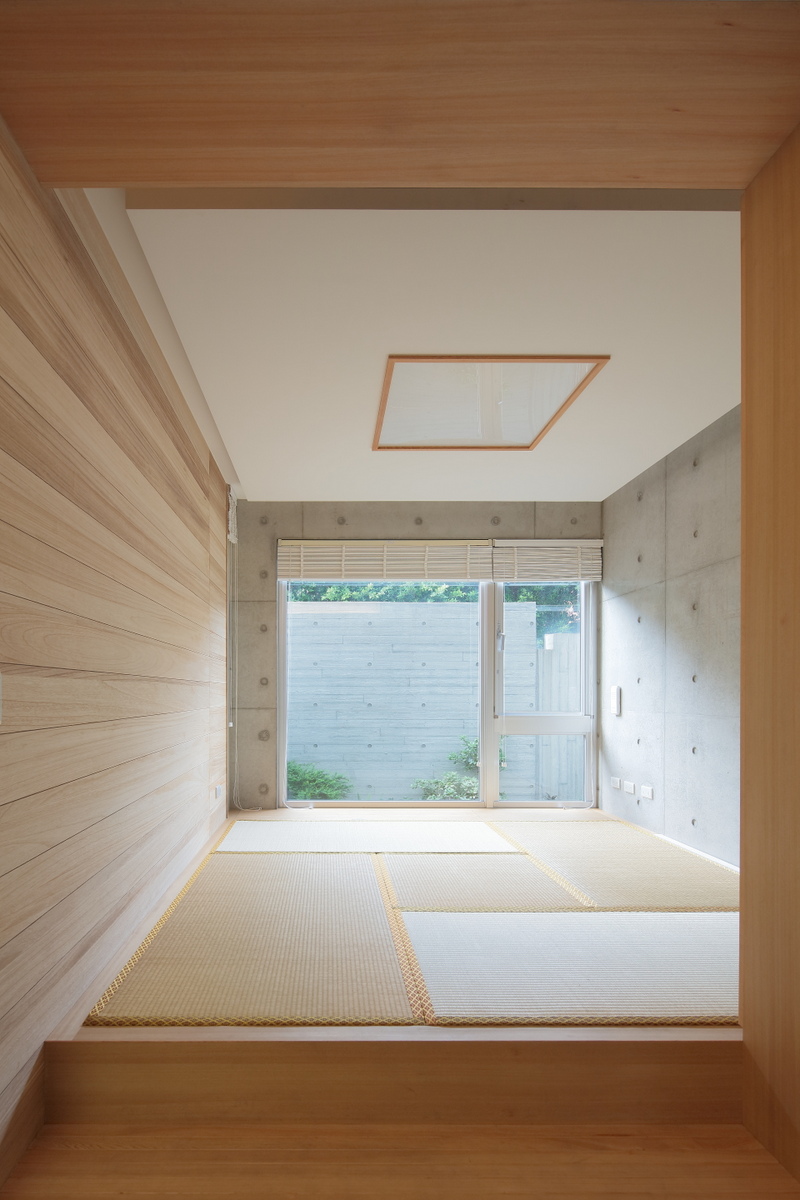
▲ Japanese simple clear water mold building_Taichung Fu Zhai design case (picture source B-STUDIO architecture and interior integrated design)
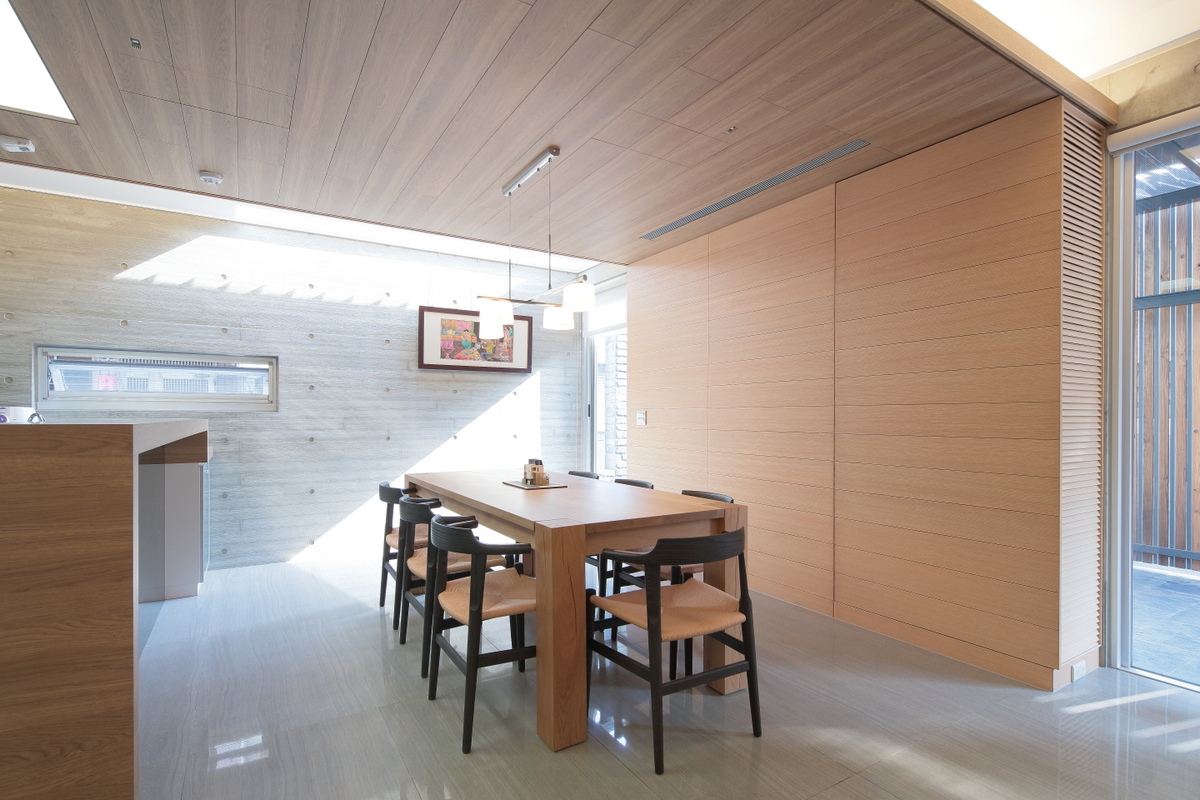
Basic information on clear water mold construction cases
- Design time: 6 months
- Construction time: 2 years and 3 months
- Project cost: about 200,000 yuan/square meter (the cost increases year by year due to the increase in raw materials, and the actual consultation price should be based on the actual consultation price)
Self-built process
1 Communicate requirements with designers
You can put together your favorite design style, number of bedrooms, layout and other needs in advance to decide which construction route to choose. For example, the owner of this case considers that the site is surrounded by traditional southern Fujian two-hall style buildings and wants to maintain the pleasant and tranquil life. The scent coincides with the Japanese aesthetics he admires - wabi-sabi, the concept of perfection that accepts imperfection. In addition, your preliminary budget for architectural design, interior design, decoration, and construction can also be considered to facilitate the architect's design proposal.
2 Complete the design drawings
Therefore, the house is located in a laneway. The architect specially designed the lighting position on three sides to correspond to the sunshine and the landscape. The building materials were originally based on the owner's original idea of stone wall building materials. After many discussions and the architect's professional advice, they were changed to match the original idea of the owner. The cost of building the stone wall was only one million yuan away from the budget. After the owner confirmed the design drawings, the architect compiled the drawings and other necessary documents and applied for a construction license from the construction management authority.
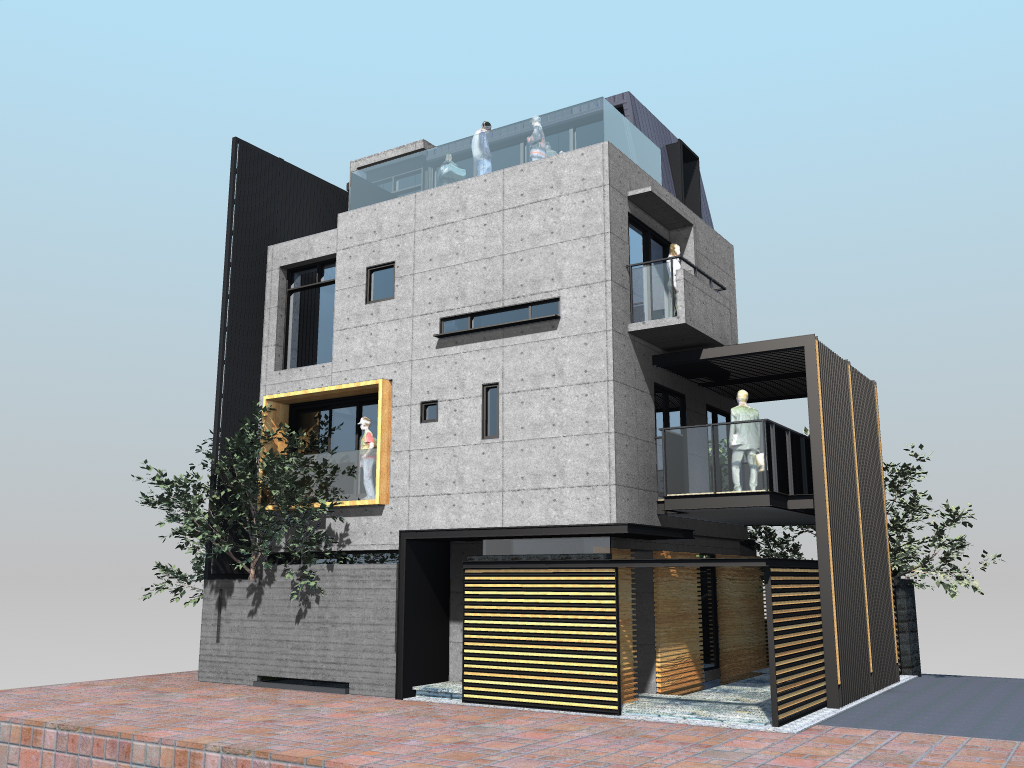
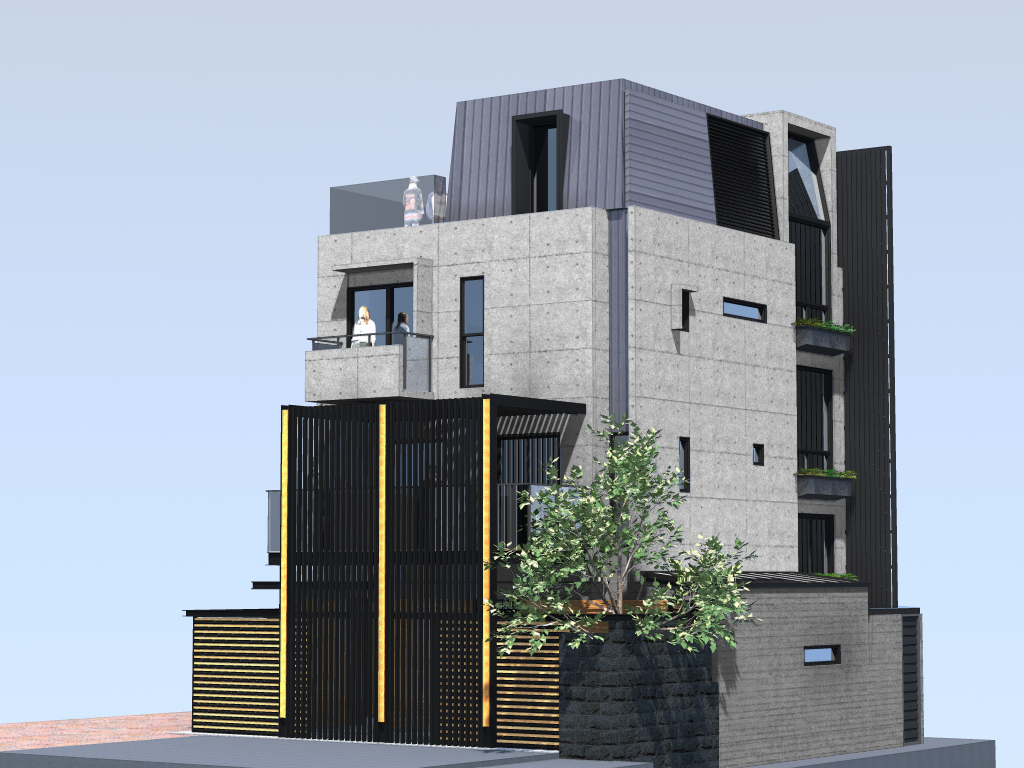
▲ Japanese simple clear water mold building_Taichung Fu Zhai design case (picture source B-STUDIO architecture and interior integrated design)
3 Construction projects
After signing a contract with a qualified and reputable construction factory, you can enter the construction project stage. Due to the complex construction techniques and numerous construction procedures, water formwork construction relies heavily on the skills of craftsmen. The construction process includes customized cutting and processing of templates by the template factory. Processes such as formwork assembly, grouting, vibrator tamping, gap filling, and formwork removal gradually complete the structure. At this stage, the architect will perform the task of supervising the construction to ensure the quality of the project.
4 interior decoration
In this case, the design company is deeply engaged in integrated design of architecture and interior, so the interior decoration needs have been integrated during the architectural design stage to save construction time. The design of the home space complements the architectural design. Elegant accessories in earth tones are chosen to be laid out and integrated with the architecture. The intersection reflects a light and transparent image, connecting family emotions.
5. House acceptance and delivery
After obtaining the usage license, you can entrust an architect or a third-party impartial unit to assist the homeowner in acceptance inspection. After all deficiencies have been corrected and the construction factory delivers relevant documents and as-built drawings, handover and property rights registration will be processed.
The clear water mold building materials show the original quality of concrete. If you want to have your own clear water mold building and achieve a high-quality retirement life, you only need a base area of about 50 square meters and a construction time of about 2 years (excluding the time to apply for a construction license).
Welcome to consult Chen Bingxin Architects, which has won many international awards and has more than 10 years of experience in water-form construction_ B-STUDIO architectural and interior integrated design:B-Studio online consultation
