[Build your own dream house on your own land] High-quality water molds made of dreamy materials, 5 types of water molds for self-build examples!
There are abundant choices for luxury homes in the city. Most people will choose to buy existing houses directly. However, self-built houses can be designed completely according to your needs. If you are planning your new house, you may wish to consider using a house that can withstand extreme weather. Water-formed buildings are self-constructed from the ground, strong and malleable materials, and require almost no maintenance. This article provides 5 examples of modern concrete buildings to inspire you!
Special "wavy"VILLA MQ Fair faced concrete villa
Undulating, free-flowing forms are rare in residential design. In the residential work of Office O Architects, through the use of curved walls, different ceiling heights, smooth lines such as light, to create "special" like "wavy" concrete. "space. The simple, clean white walls of the villa further highlight the "wave-like" volumetric form. The "core" slope-like staircase of the design spans five split levels and is connected to each other. The continuous scattering of light on the curved walls provides a unique Atmosphere, the sloping railings composed of parabolas strengthen the interweaving of different spaces. By condensing the circulation space, expanding the stair floors, and spreading out to the garden, a striking dramatic effect with a huge sense of zero gravity is produced.
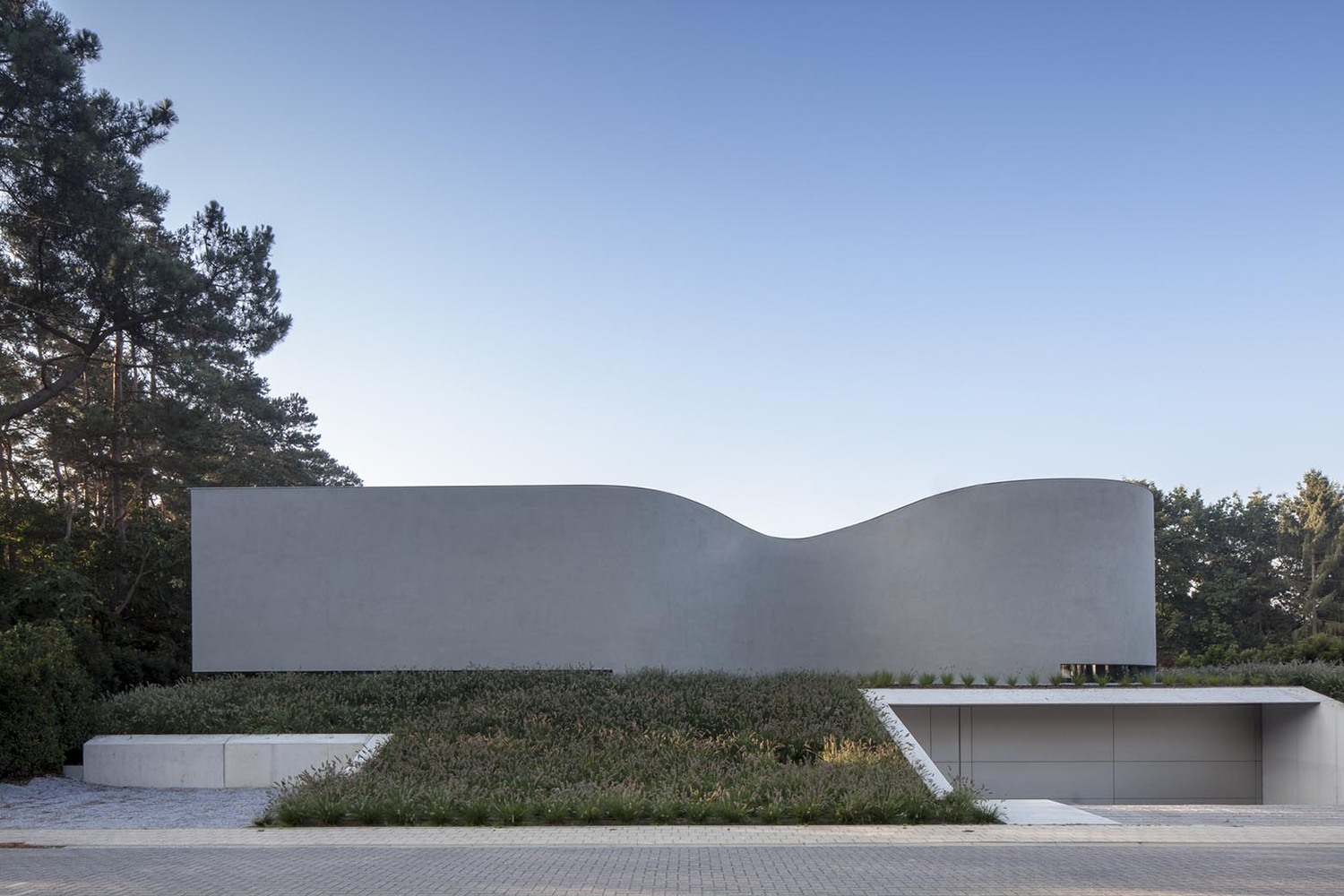
▲ Design: Office O Architects Photo: Tim Van de Velde
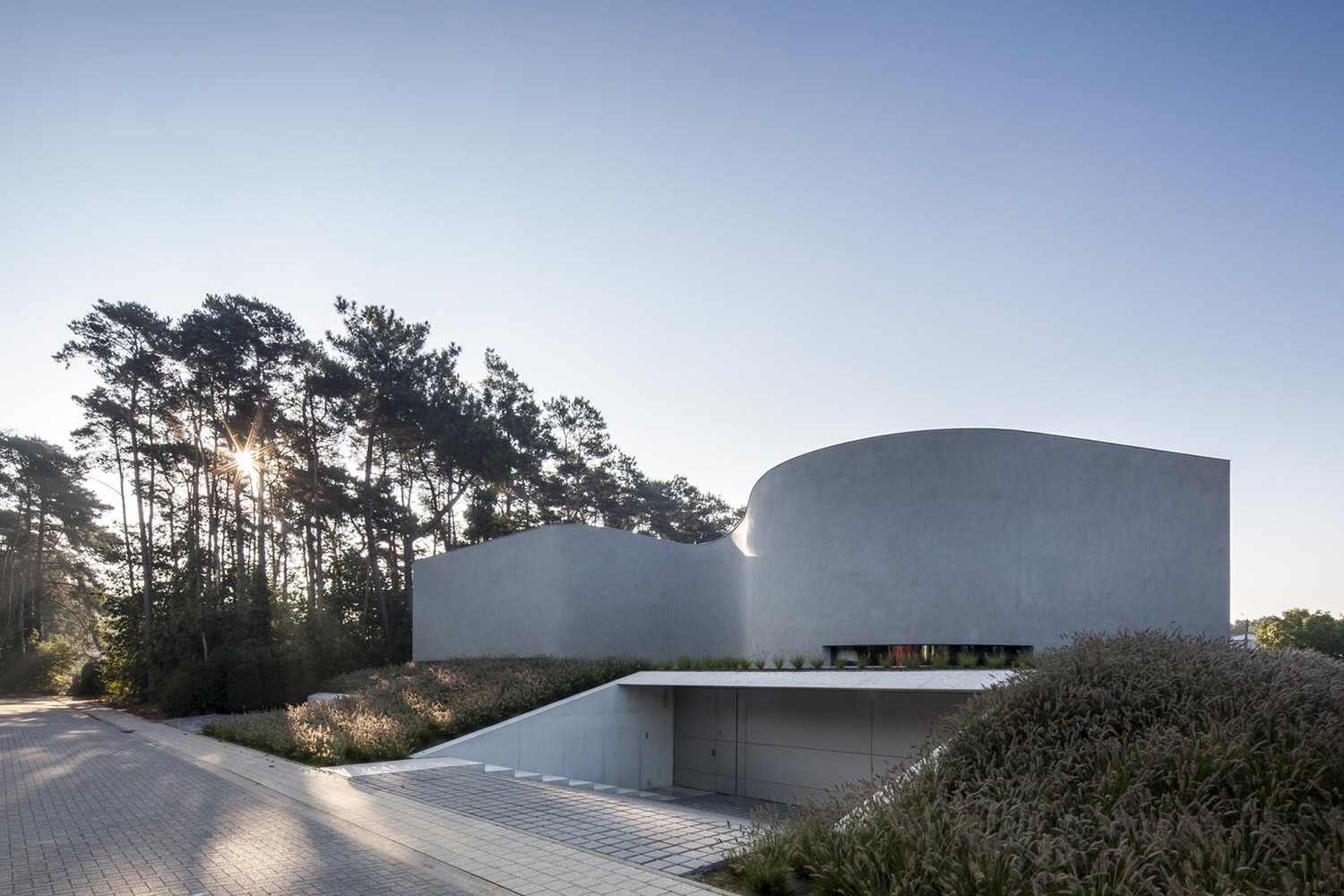
▲ Design: Office O Architects Photo: Tim Van de Velde
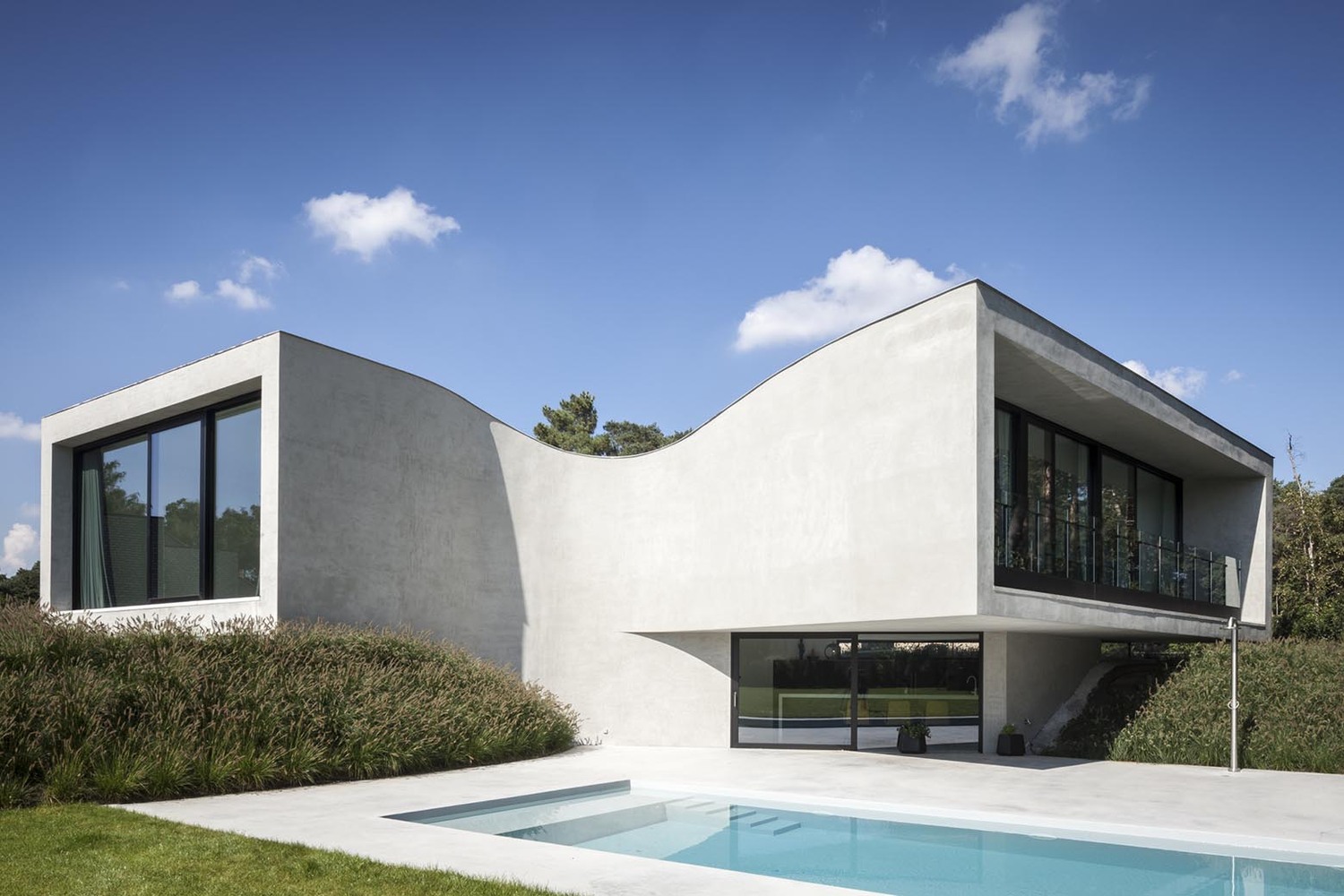
▲ Design: Office O Architects Photo: Tim Van de Velde
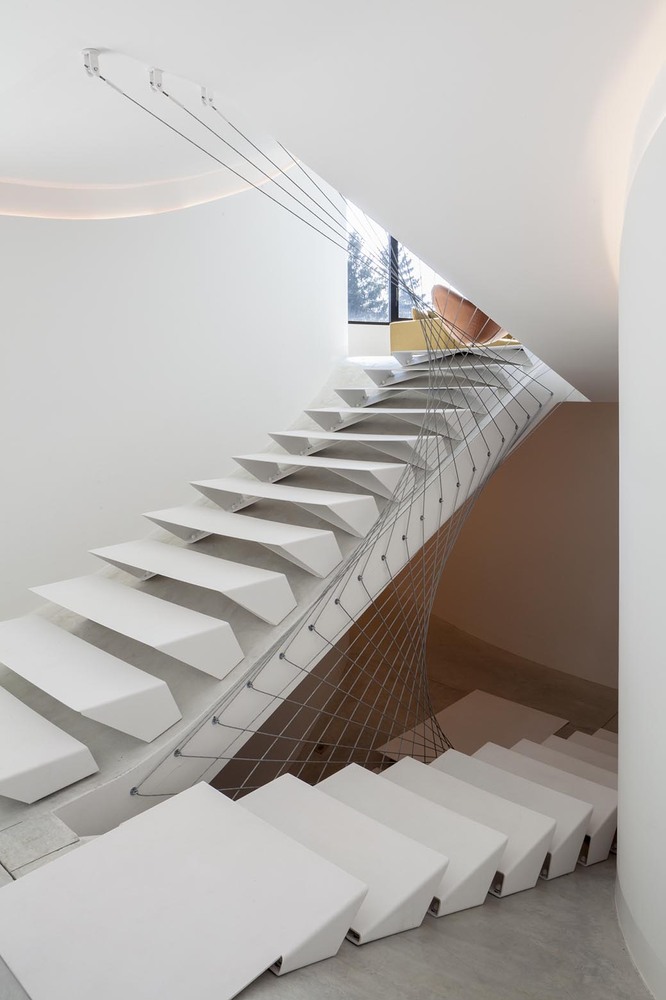
▲ Design: Office O Architects Photo: Tim Van de Velde
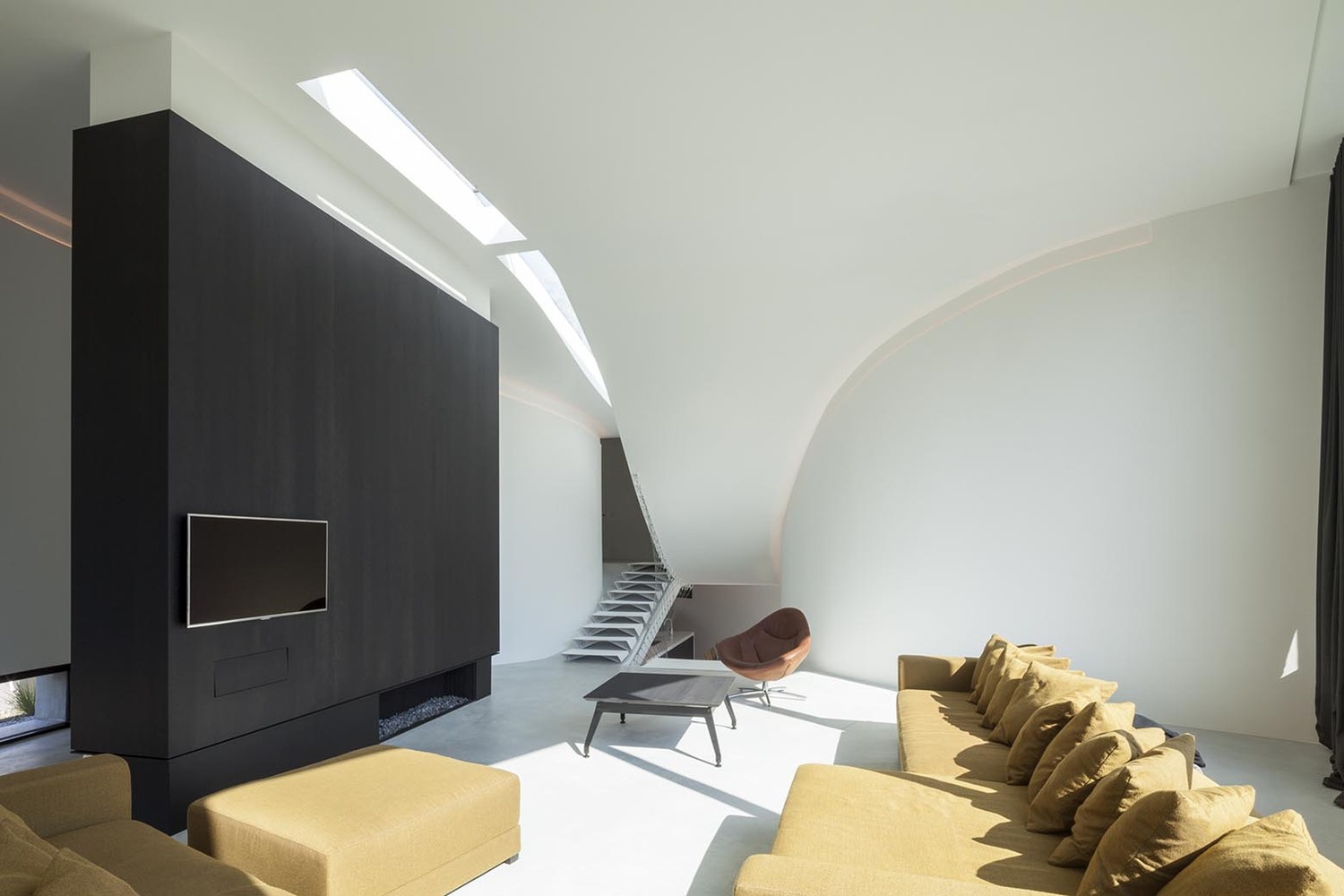
▲ Design: Office O Architects Photo: Tim Van de Velde
Geometric hollow and translucentlightQingshui Model Villa D3 House
Located in an urban environment, the upper part of this private residence designed by Pitsou Kedem Architects is made of exposed architectural concrete, which contrasts with the white aluminum skin that clads the building to create a sense of lightness. Repeating semi-triangular perforations in the white aluminum shell allow light and shadow to pass through, seeming to epitomize the rhythm of light movement, with the hollows allowing people to see the interior of the building during the day, while at night the light from the interior spills out. A large terrace in the center of the building creates an interesting meeting point between the interior and exterior spaces, providing an interlude between the interior of the house and the courtyard. The contrast between the geometric shapes of the horizontal and vertical surfaces combined with the horizontal and vertical spaces of the light gives the whole picture depth.
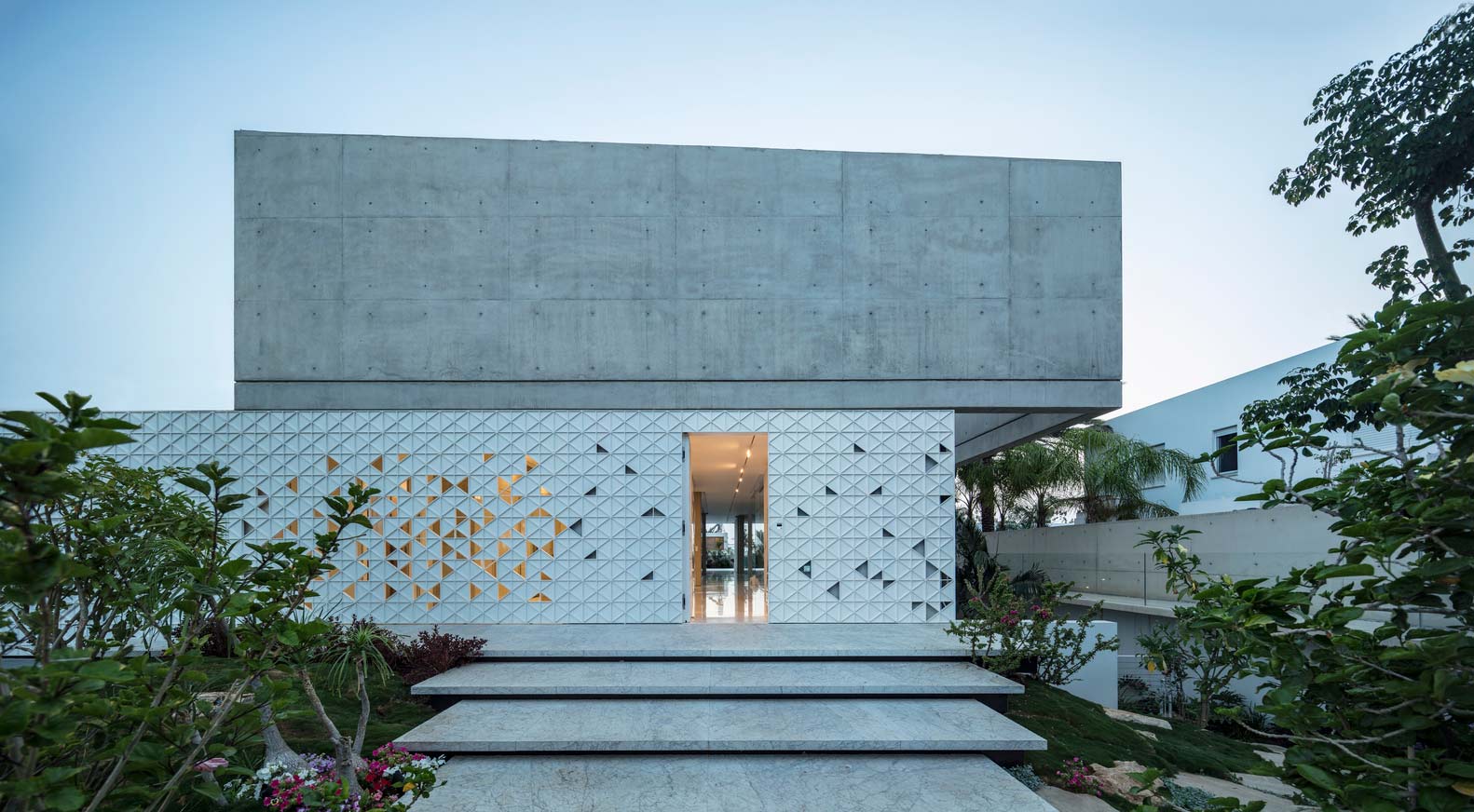
▲ Design:Pitsou Kedem Architects Photo:Amit Geron
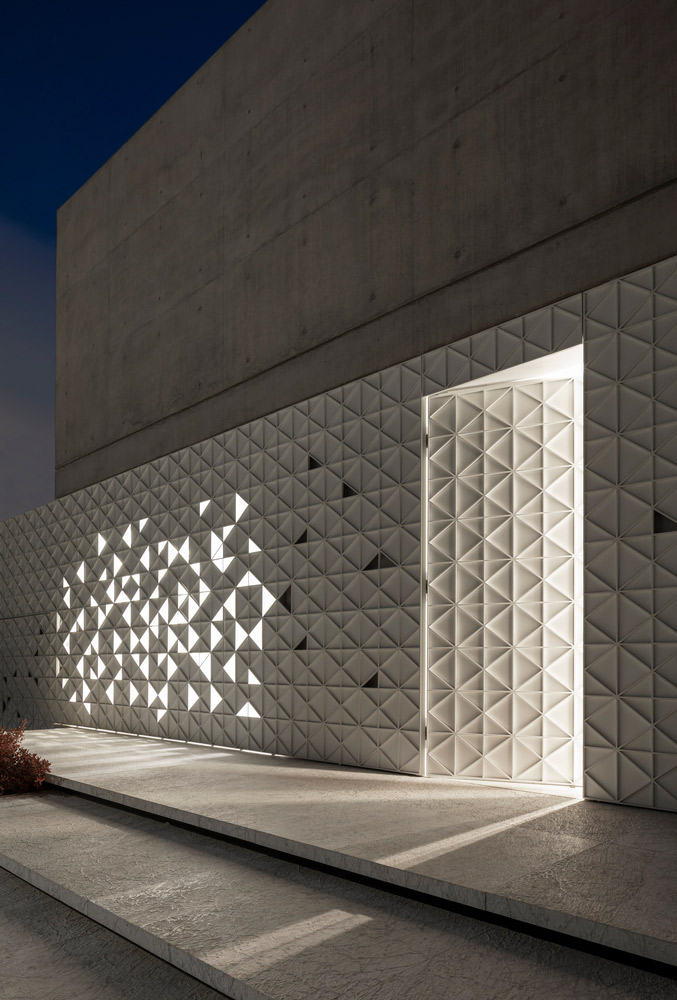
▲ Design:Pitsou Kedem Architects Photo:Amit Geron
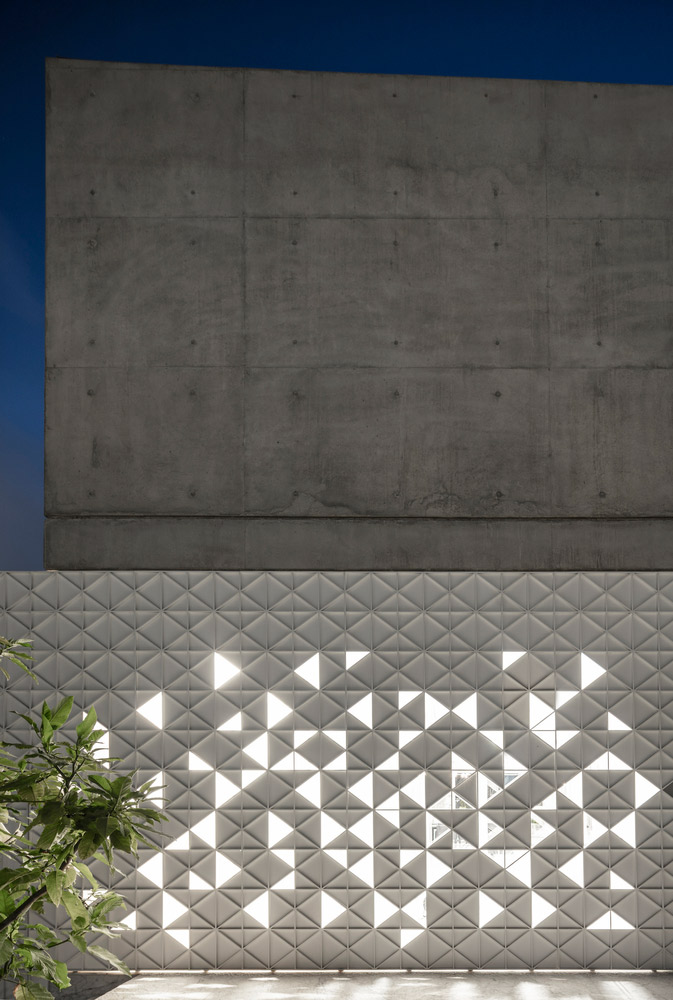
▲ Design:Pitsou Kedem Architects Photo:Amit Geron
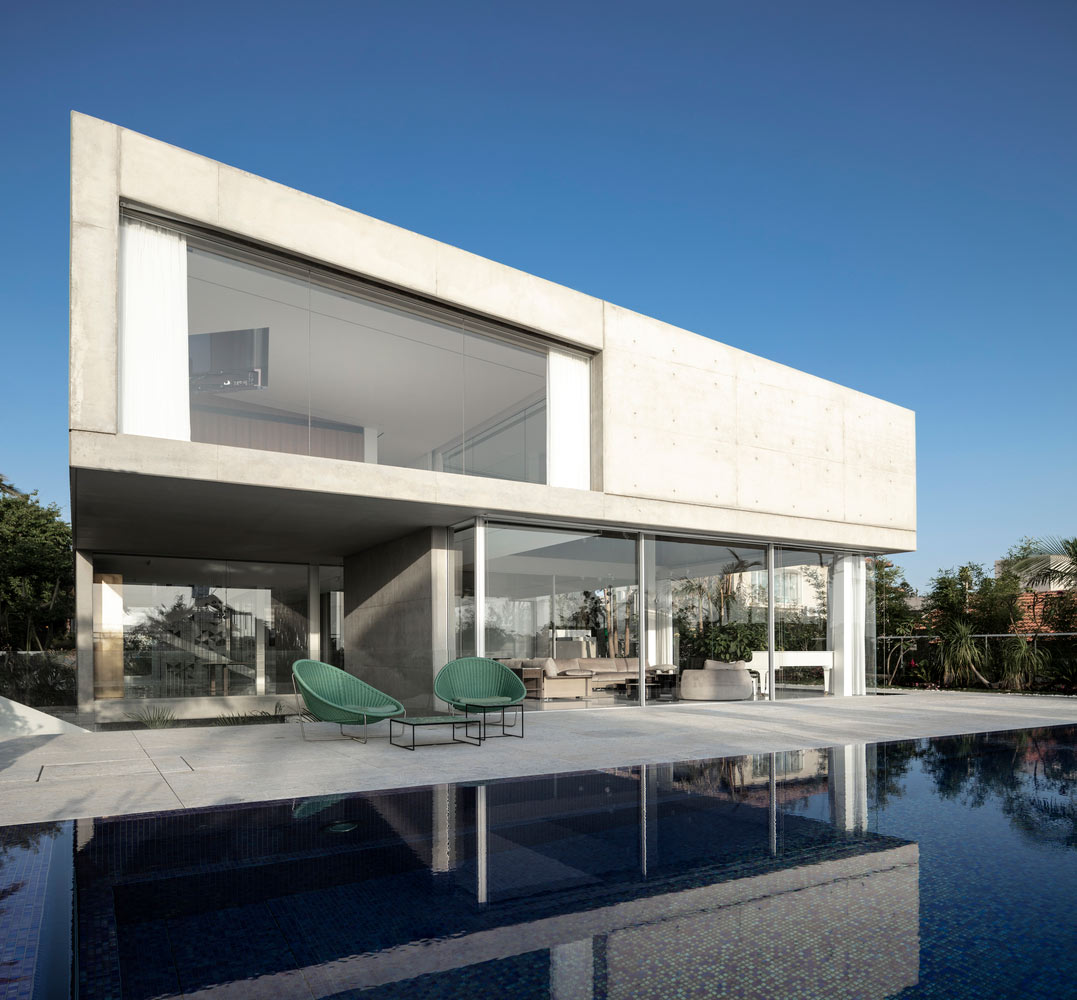
▲ Design:Pitsou Kedem Architects Photo:Amit Geron
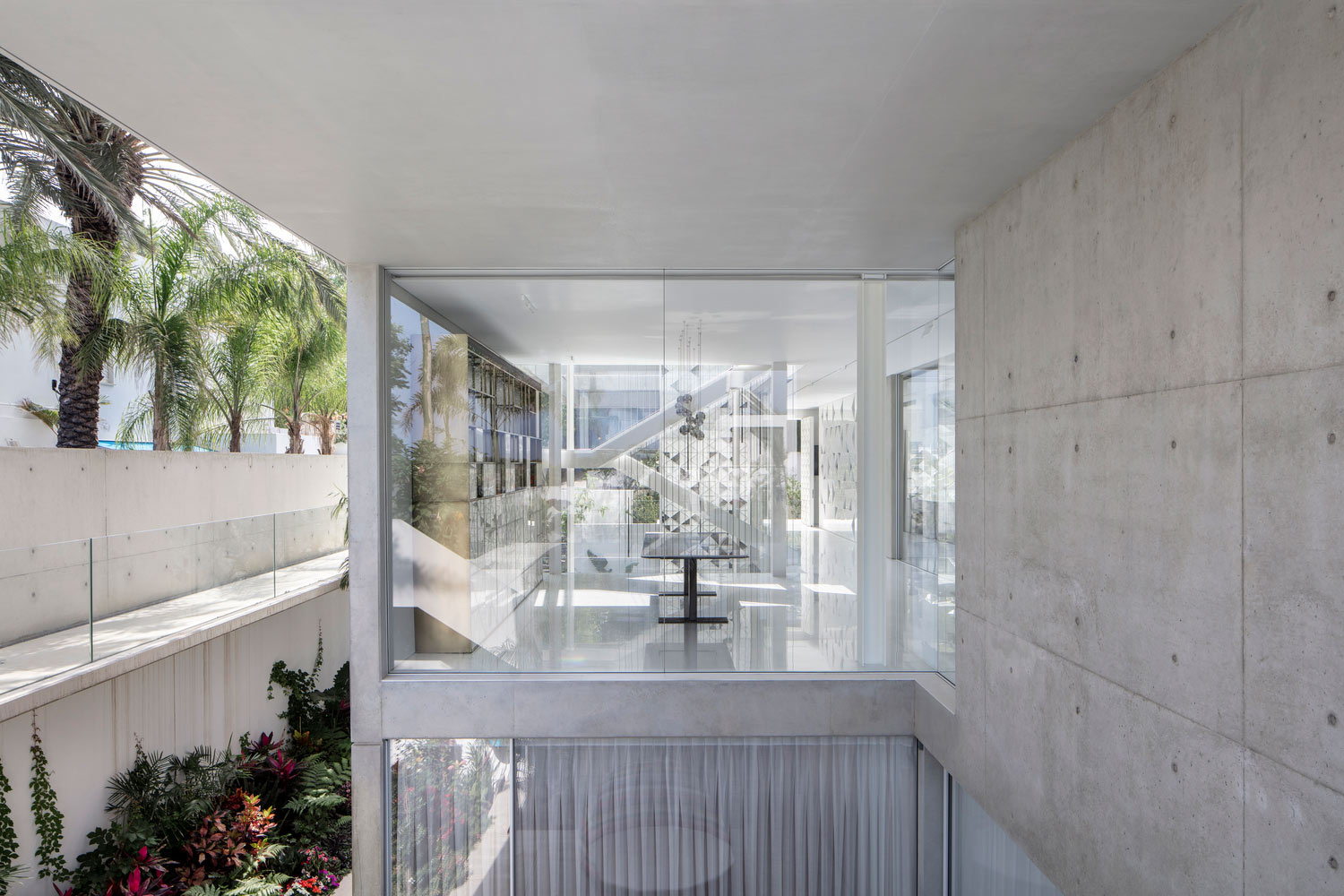
▲ Design:Pitsou Kedem Architects Photo:Amit Geron
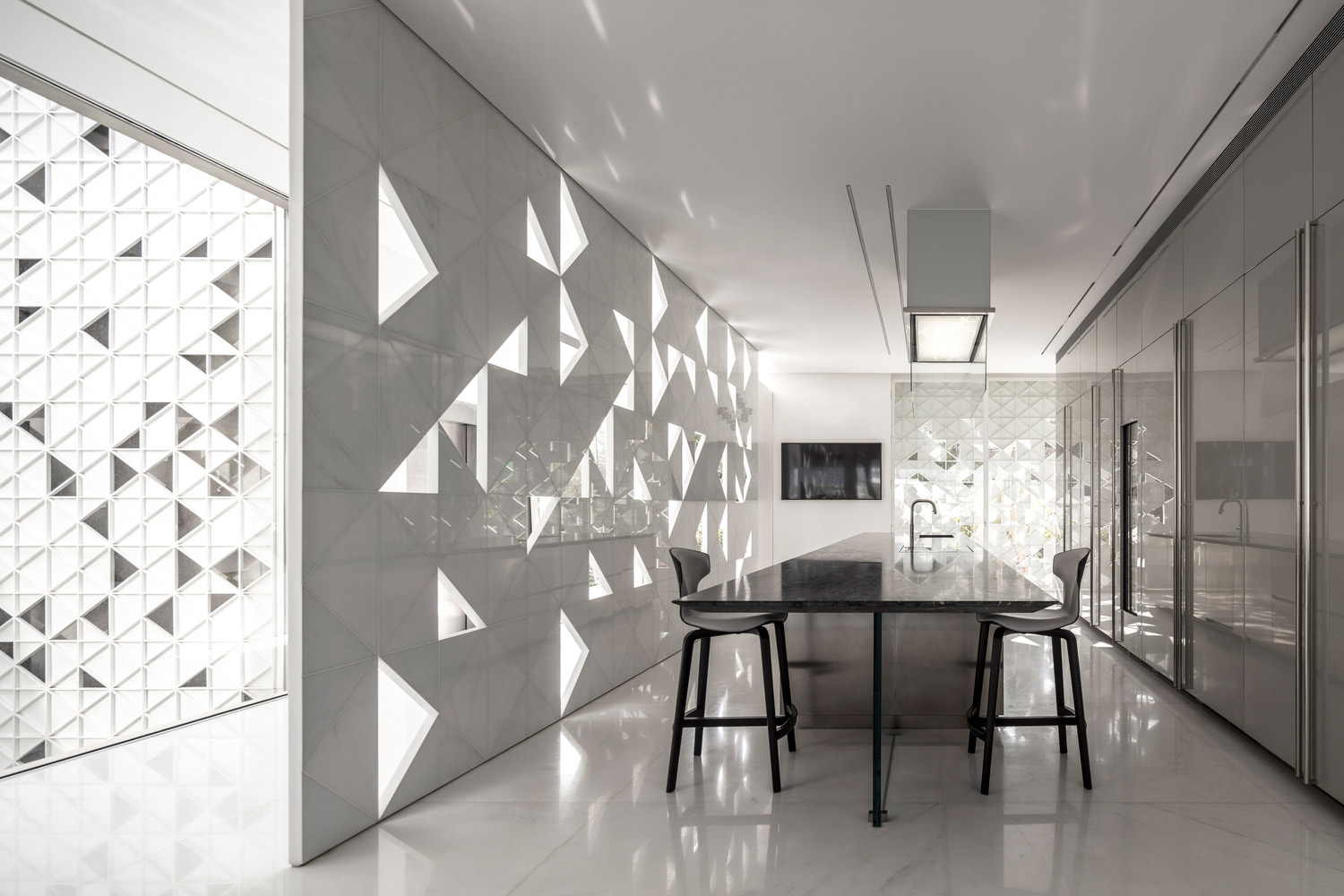
▲ Design:Pitsou Kedem Architects Photo:Amit Geron
Eye-catching "crystal-shaped" clear water mold villa E20 House
Steimle Architekten designed this striking "crystal" residence, clad in nearly 20-inch-thick concrete walls that have a strong, vivid texture and the appearance of a protective shell. The short sides of the crystal shape create tapered ends with angular ends. , enhancing the structural and sculptural beauty and contrasting with neighboring buildings. The traditional gabled roof folds in different directions, with only a few openings cut deeply into the solid concrete shell, providing the building with distinct silhouettes. Window openings are set horizontally in the concrete shell, forming framed views of the surrounding softly undulating landscape, more inviting to residents. Providing unexpectedly wide views, and a gently rising topography that enhances the angularity and sculptural effect of the house, the trapezoidal layout generates a variety of new spatial relationships, as opposing parallelograms divide the open floor plan into kitchen and dining areas. Concrete surfaces inside the home are smooth, contrasting with the rough texture of the exterior, and are complemented by the warm tones of white walls and solid oak furniture that streamline the space.
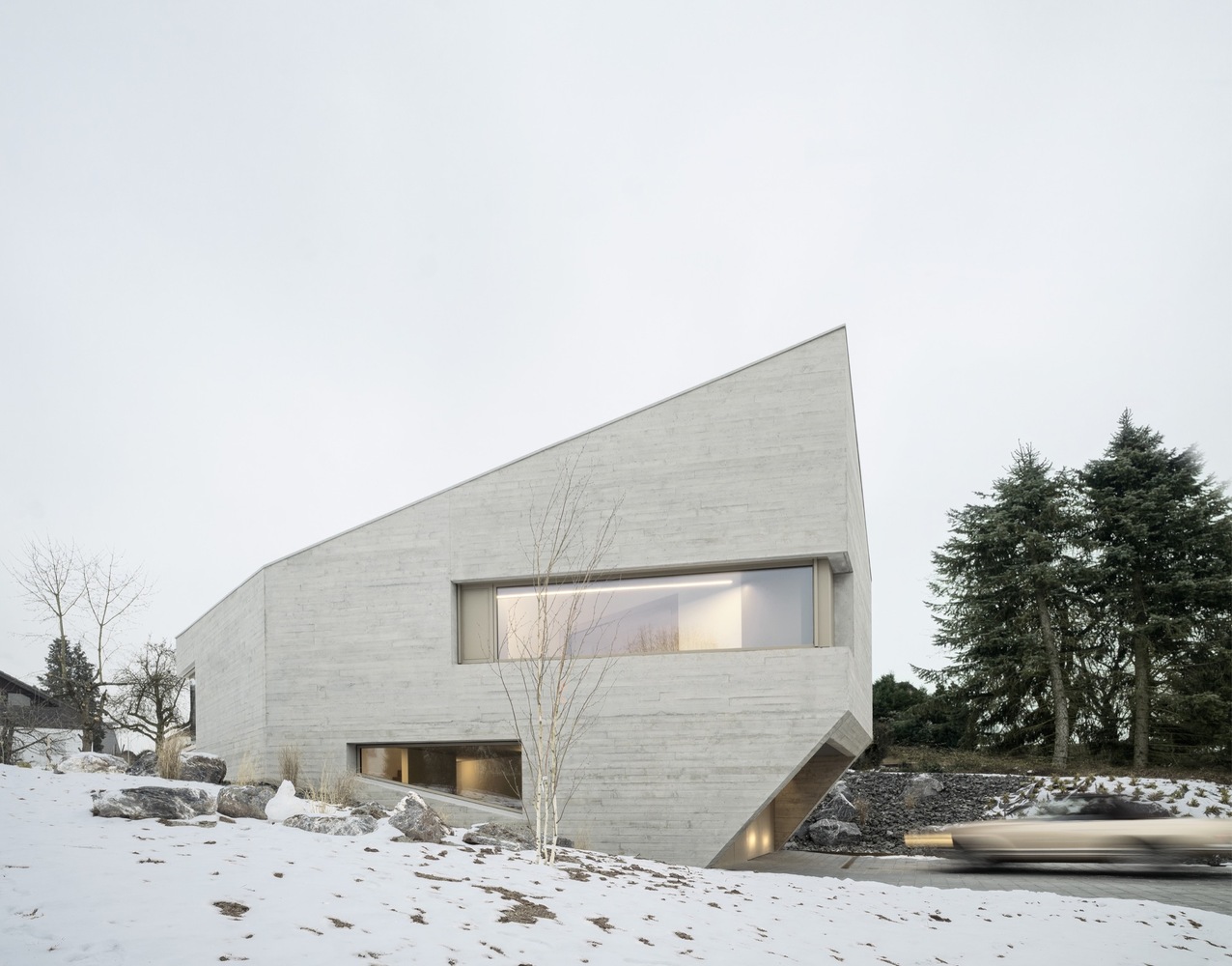
▲ Design:Steimle Architekten Photo:Brigida González
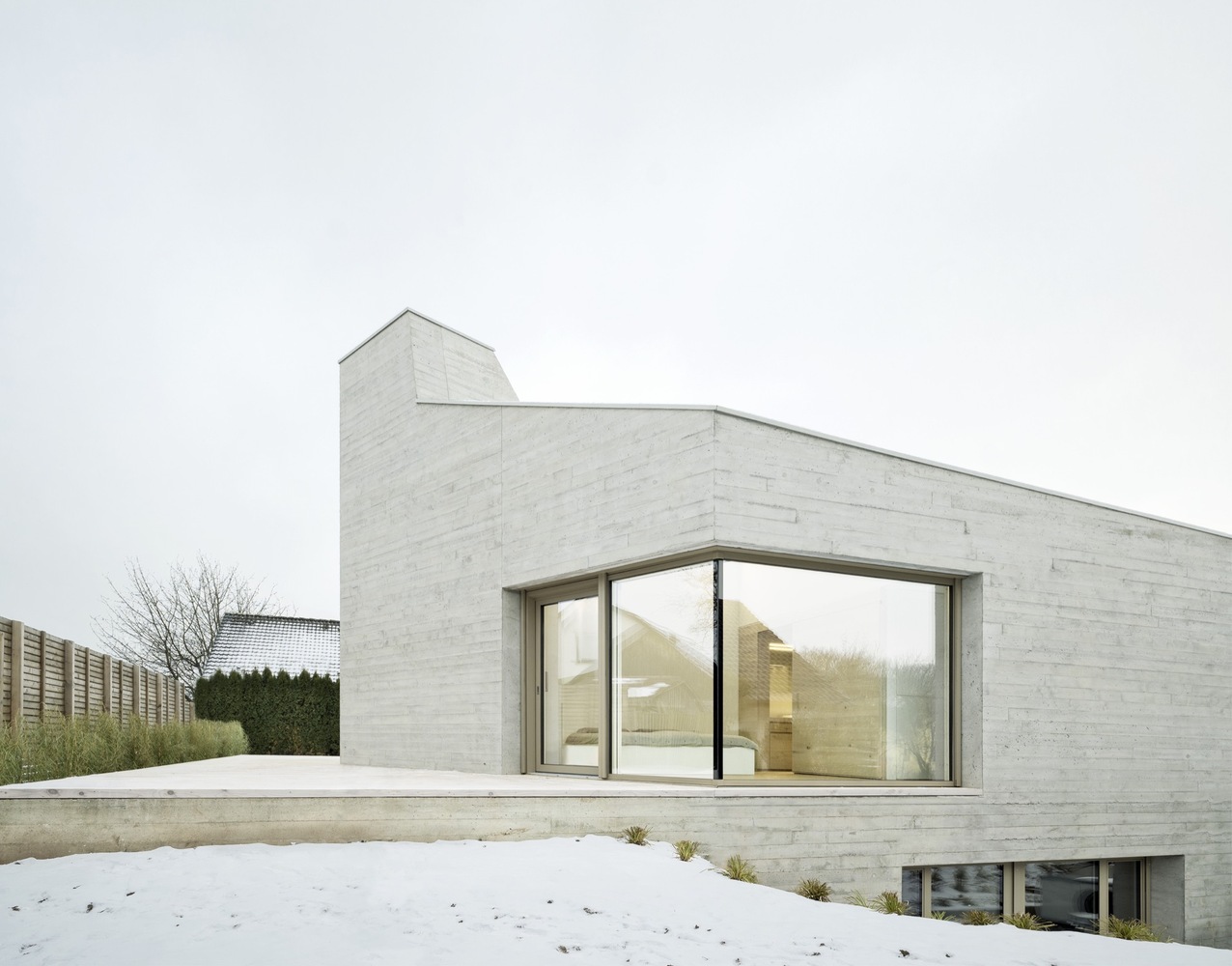
▲ Design:Steimle Architekten Photo:Brigida González
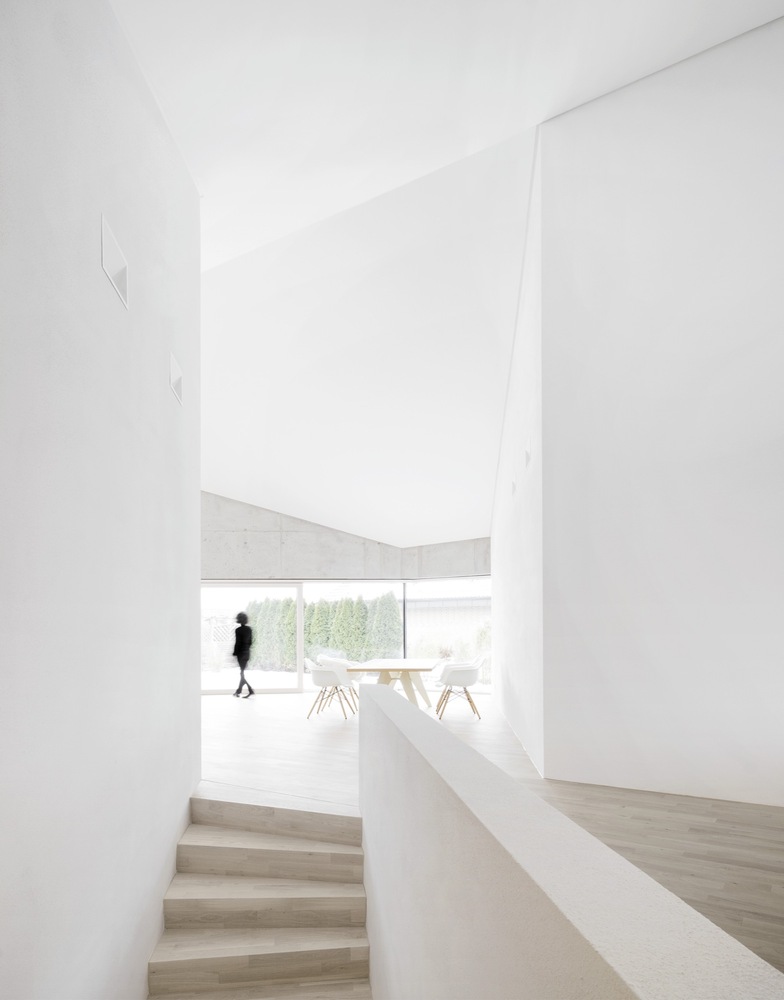
▲ Design:Steimle Architekten Photo:Brigida González
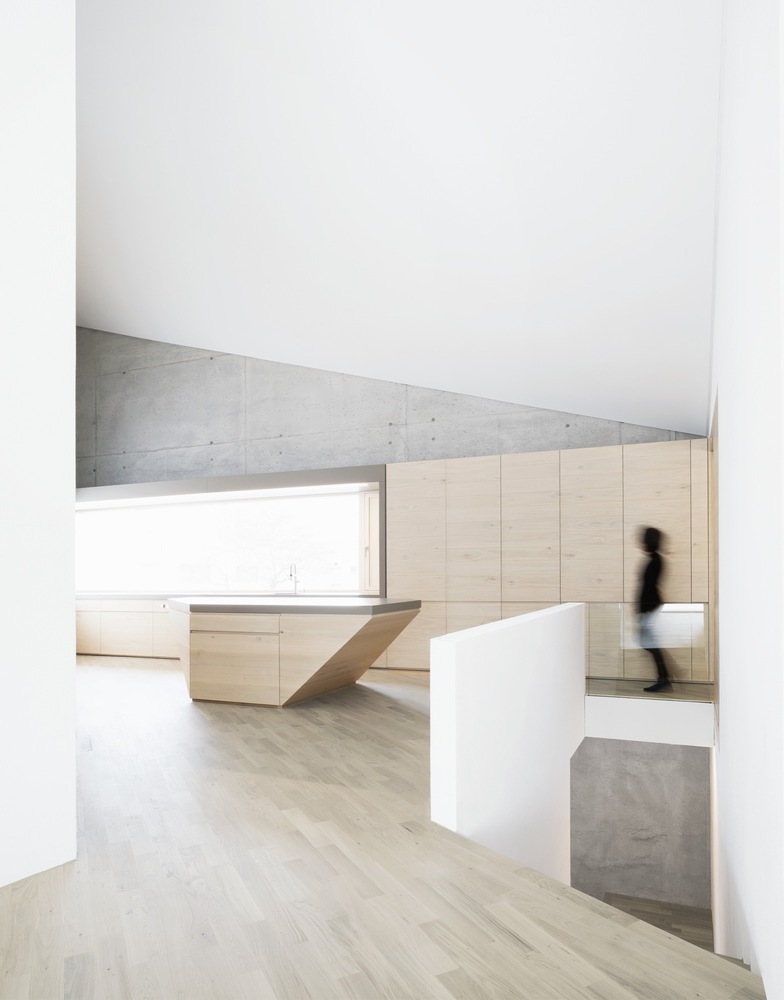
▲ Design:Steimle Architekten Photo:Brigida González
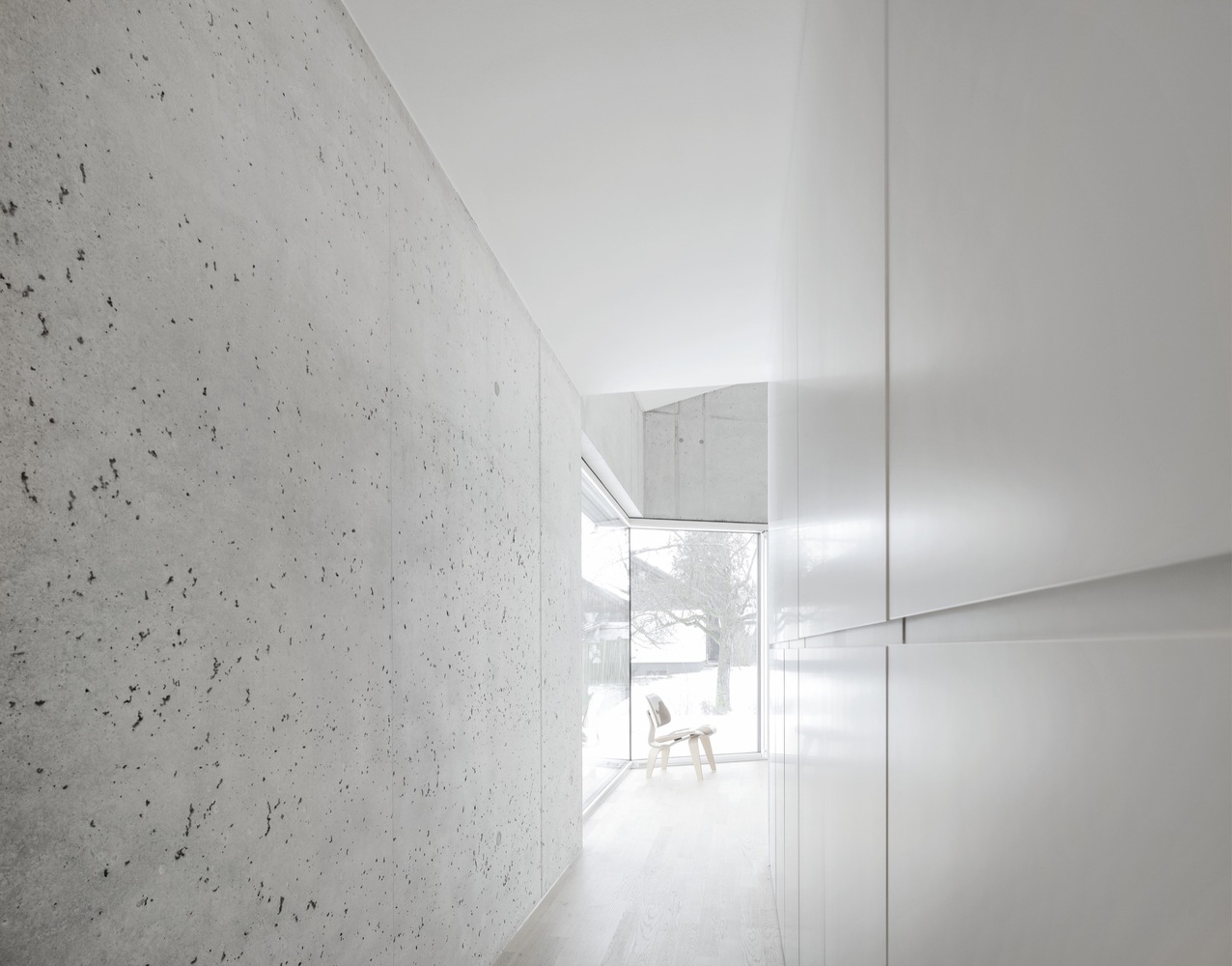
▲ Design:Steimle Architekten Photo:Brigida González
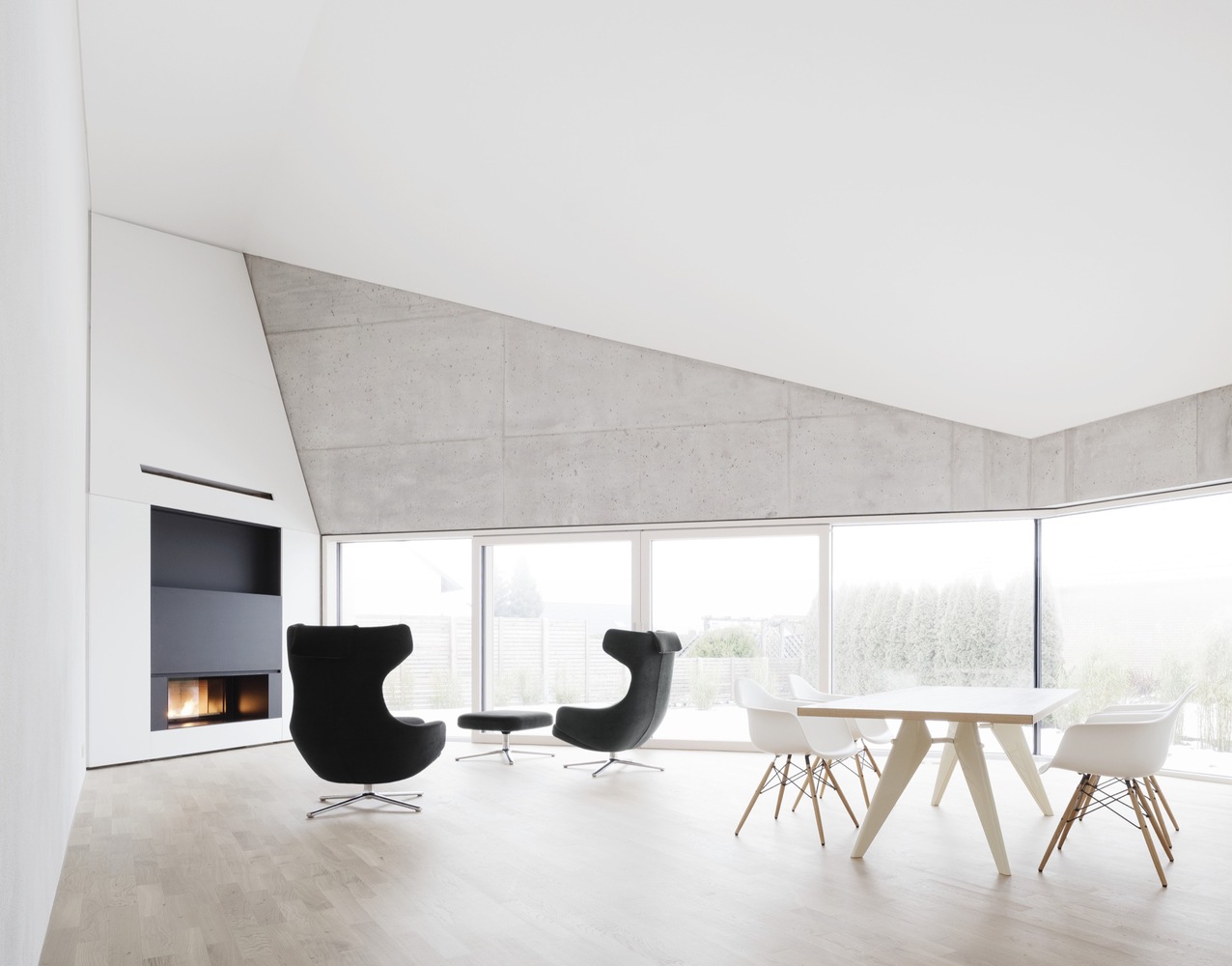
▲ Design:Steimle Architekten Photo:Brigida González
Tree-ness House in the city
japanese architect akihisa hirata drew inspiration from plant growth to create a complex ecosystem connected to the city. "Tree House" is mainly composed of three visual layers, stacked with perfectly smooth exposed concrete, white concrete in the folds and natural green plants. Functional volumes and the arrangement of voids, openings and green plants integrate and entangle the building into, Like an organically layered and 'tangled' structure of tree trunks and leaves nested or layered, combining personal and semi-public spaces, the windows and 'folds' on the terraces are evenly spaced, creating a three-dimensional space that relates to the building's surroundings. , and increases as the building rises, it looks like a mountain peak lined with trees, making the building stand out in the city.
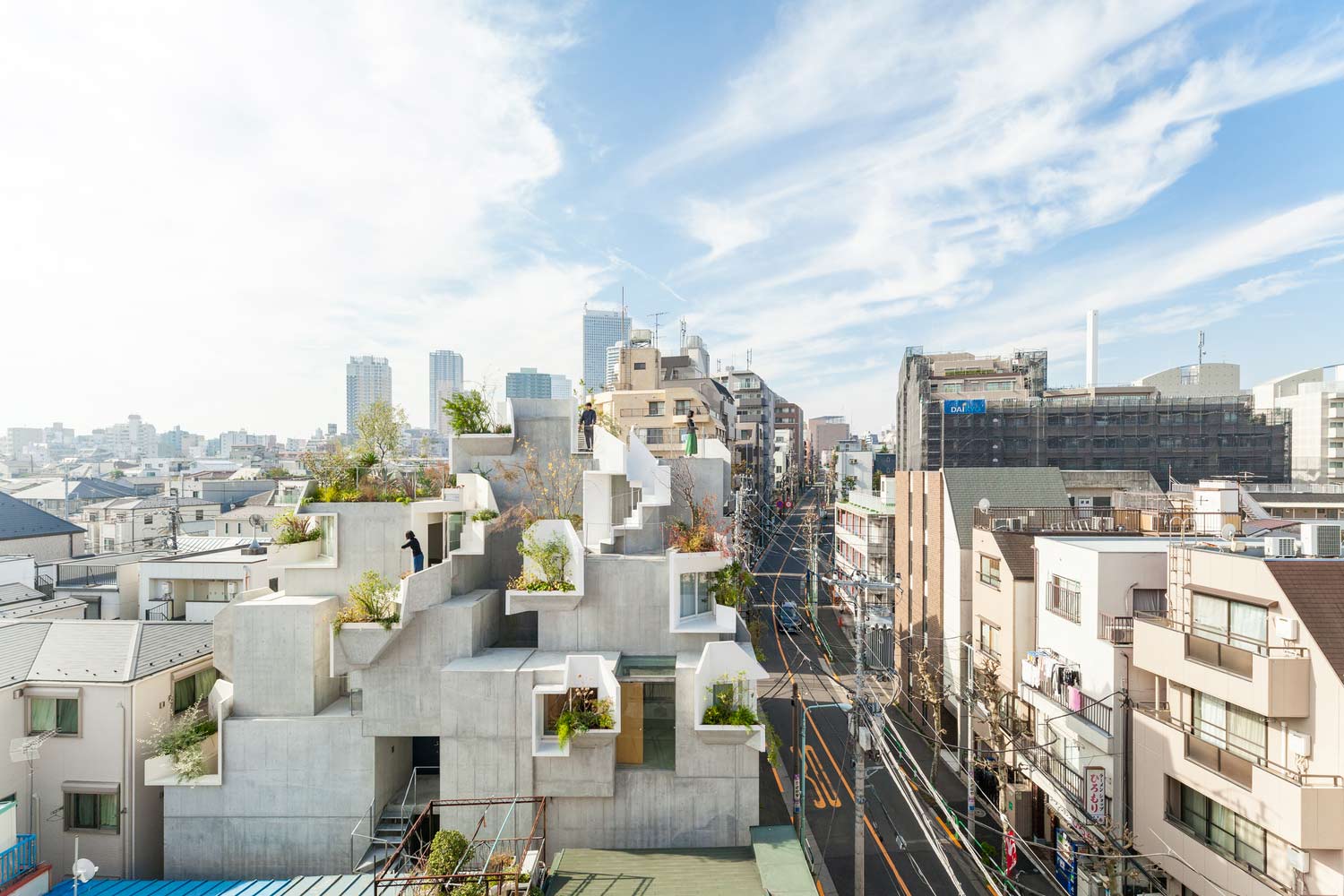
▲ Design:Akihisa Hirata Architecture Photo:Vincent Hecht
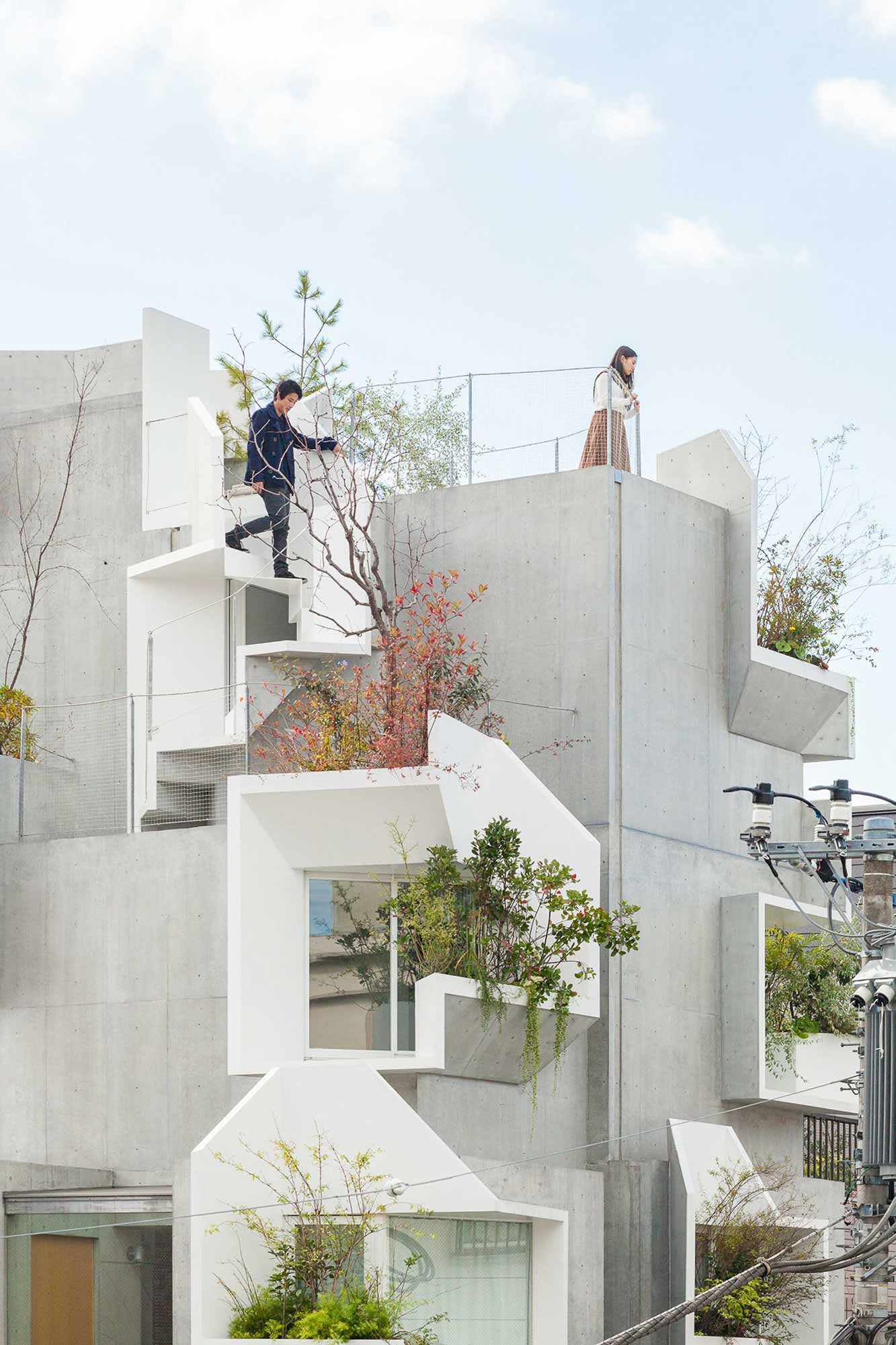
▲ Design:Akihisa Hirata Architecture Photo:Vincent Hecht
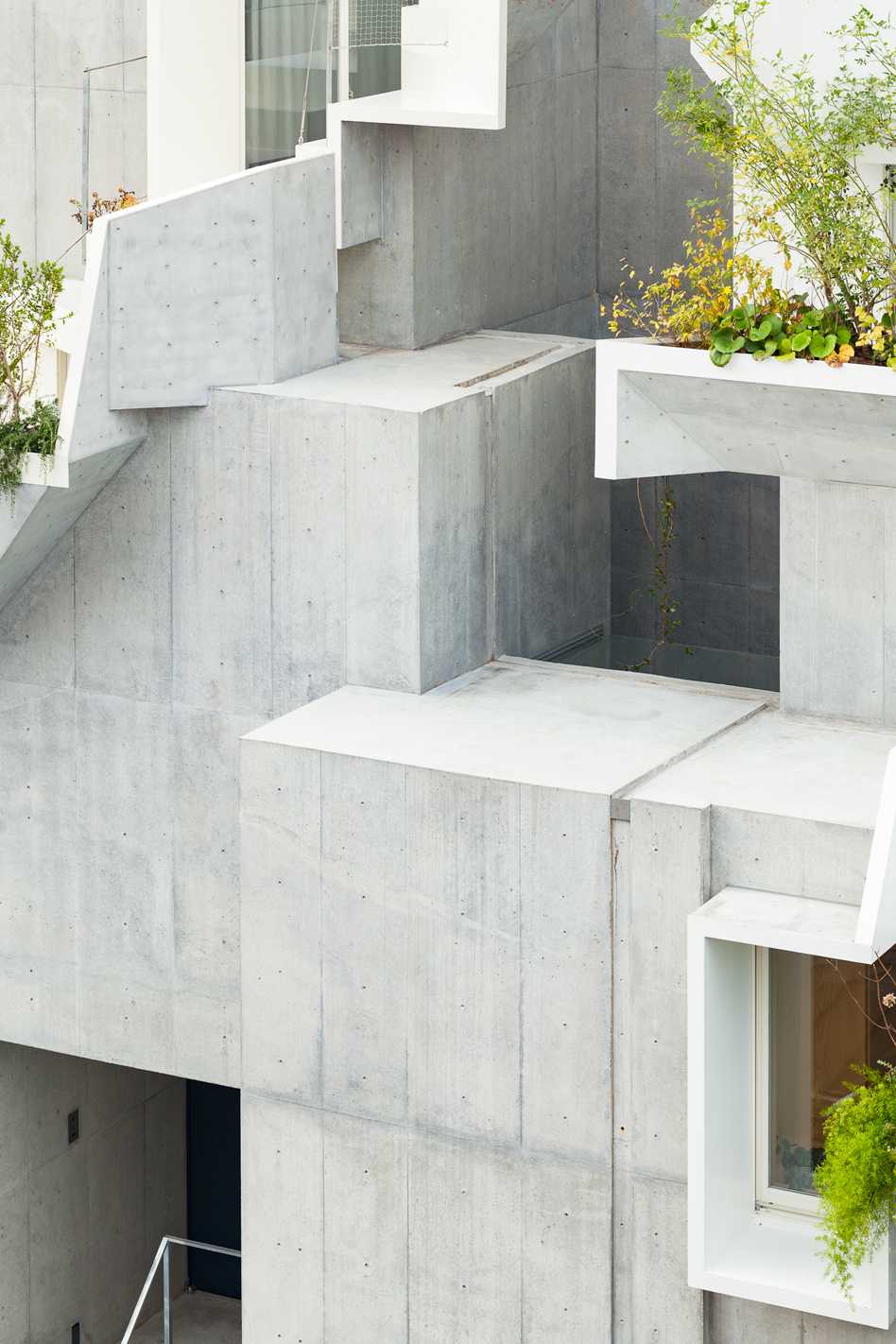
▲ Design:Akihisa Hirata Architecture Photo:Vincent Hecht
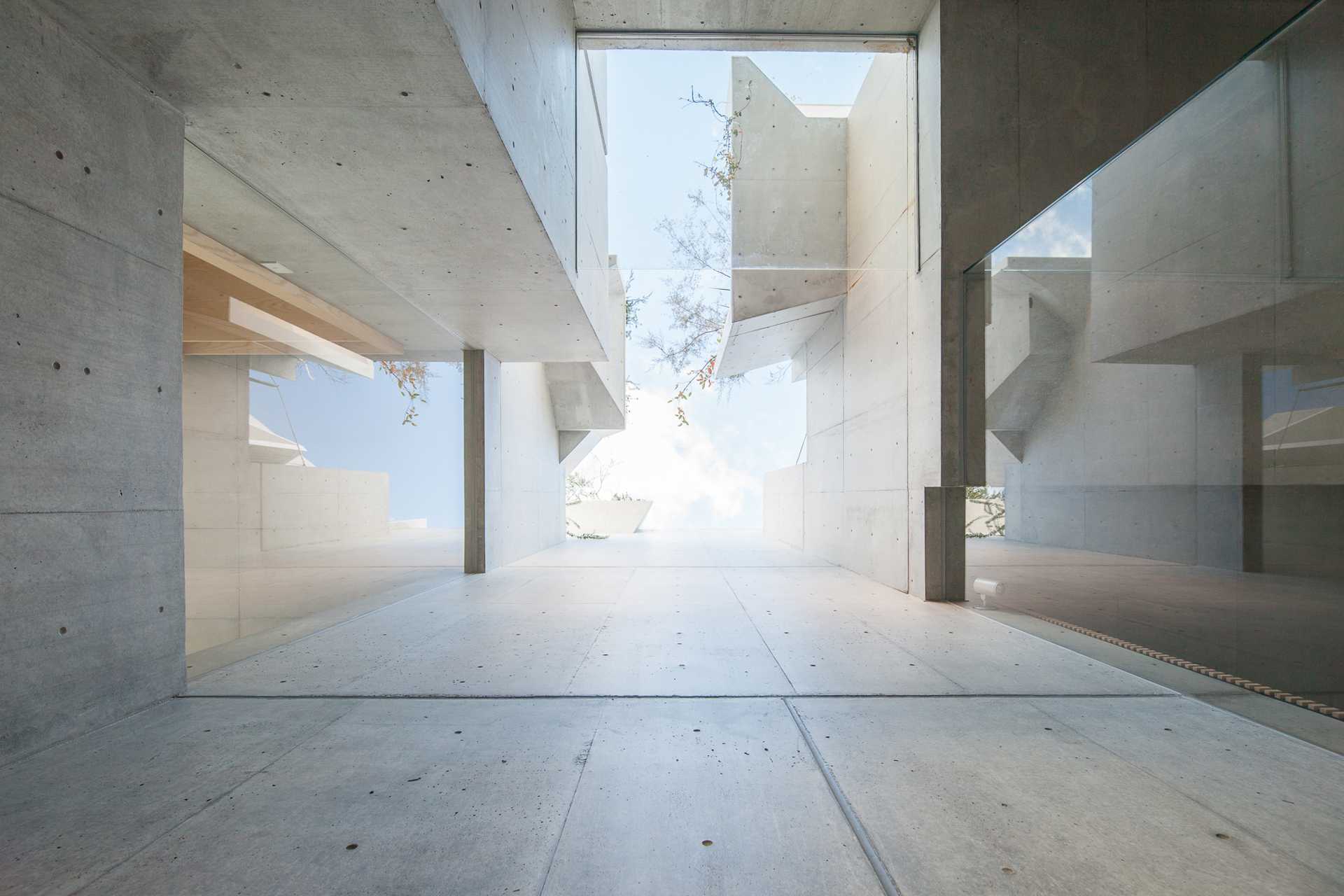
▲ Design:Akihisa Hirata Architecture Photo:Vincent Hecht
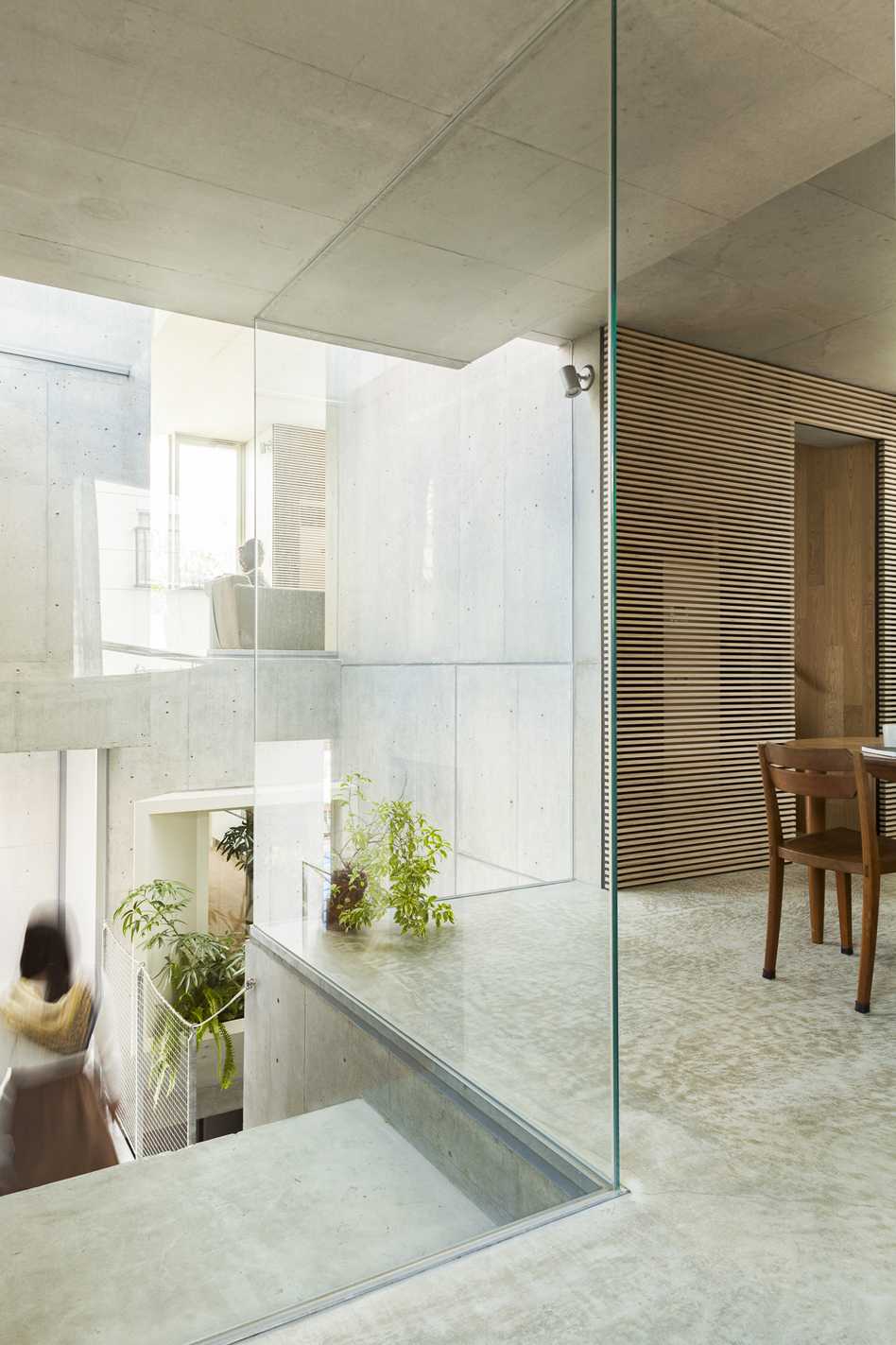
▲ Design:Akihisa Hirata Architecture Photo:Vincent Hecht
have a surrealDouble layer swimming pool, Qingshui Model Villa Wall House
Located in a resort on the Portuguese Riviera, The Wall House has an open plan and is made of concrete, wood and glass. The exterior space revolves around a large patio that connects the indoor and outdoor spaces of the house. A glass wall on one side serves as a window. The two most prominent glass-bottom pools in the villa are designed as bridge-like structures with glass bottoms, hovering vertically on the two floors. Swimmers on the upper level can look down on those in the pool below, creating an airy, surreal visual effect, and open-slat wood along the house's concrete exterior provides protection from Atlantic winds and privacy. The bold, modern geometric design combines water, air, nature, light and architectural elements in a way that is both innovative and pleasing.
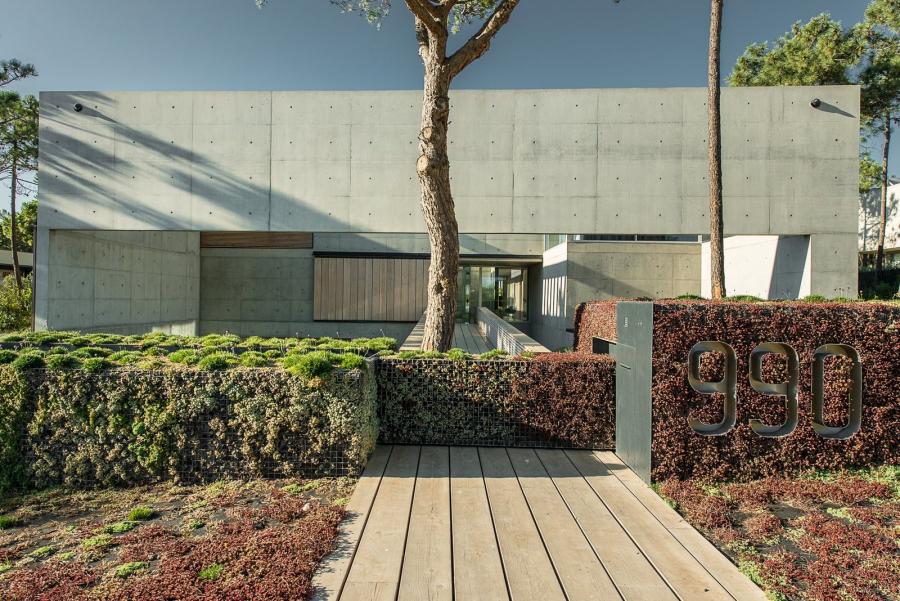
▲ Design:Guedes Cruz Architects Photo:Ricardo Oliveira Alves
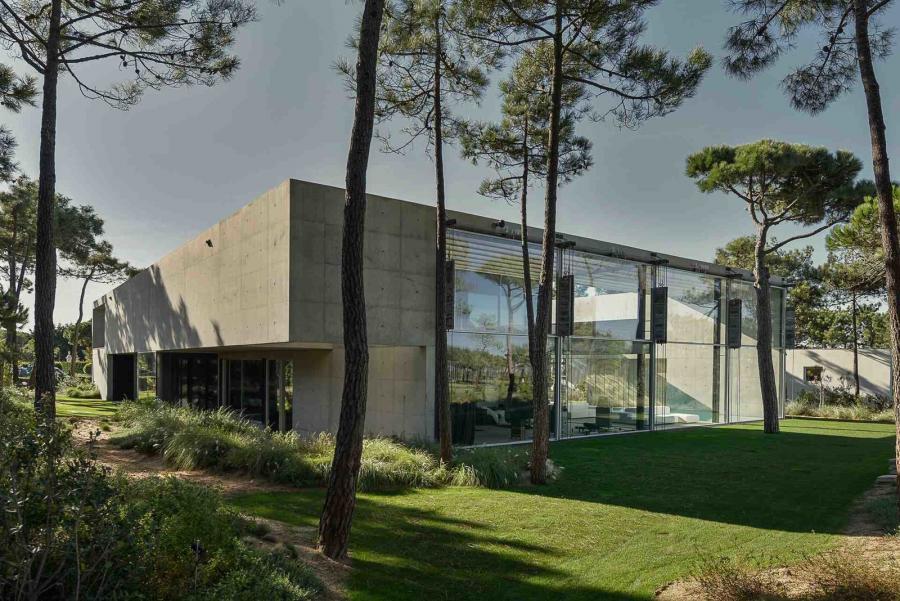
▲ Design:Guedes Cruz Architects Photo:Ricardo Oliveira Alves
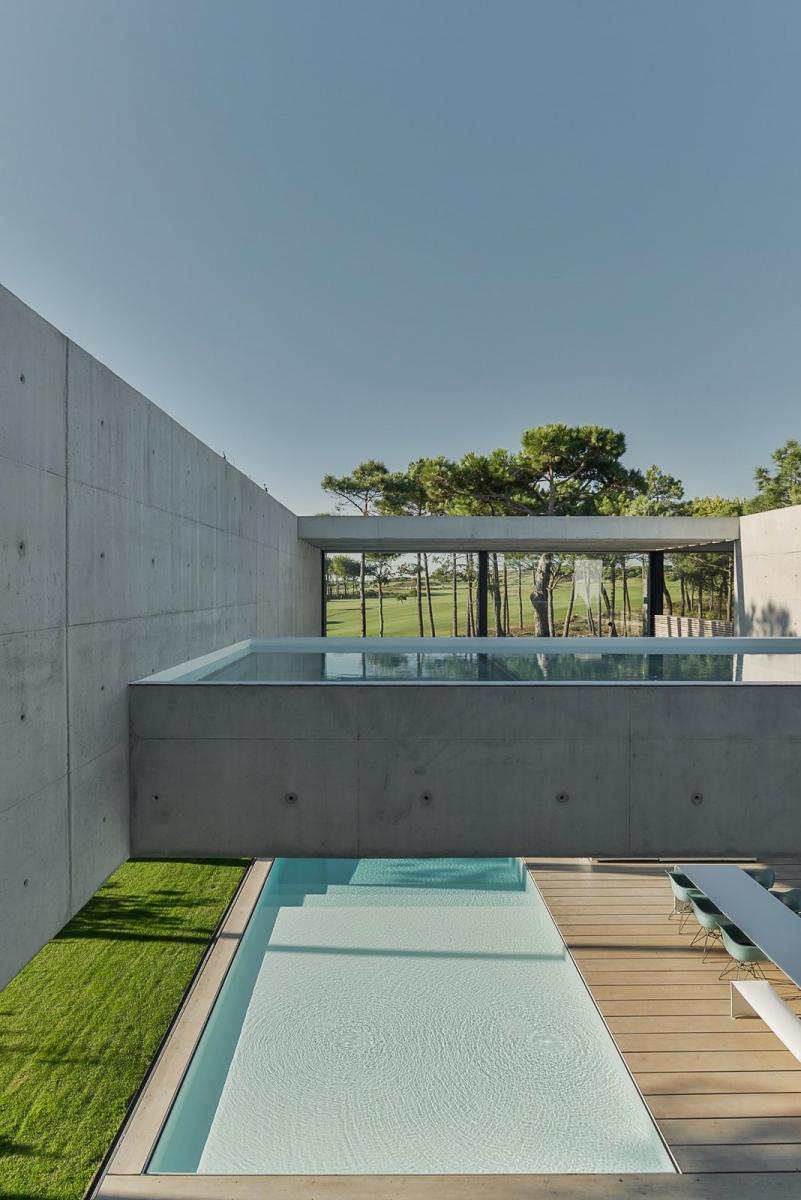
▲ Design:Guedes Cruz Architects Photo:Ricardo Oliveira Alves
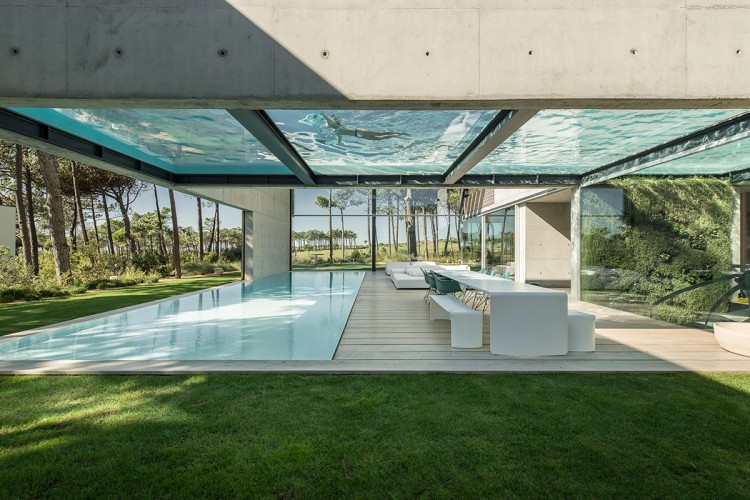
▲ Design:Guedes Cruz Architects Photo:Ricardo Oliveira Alves
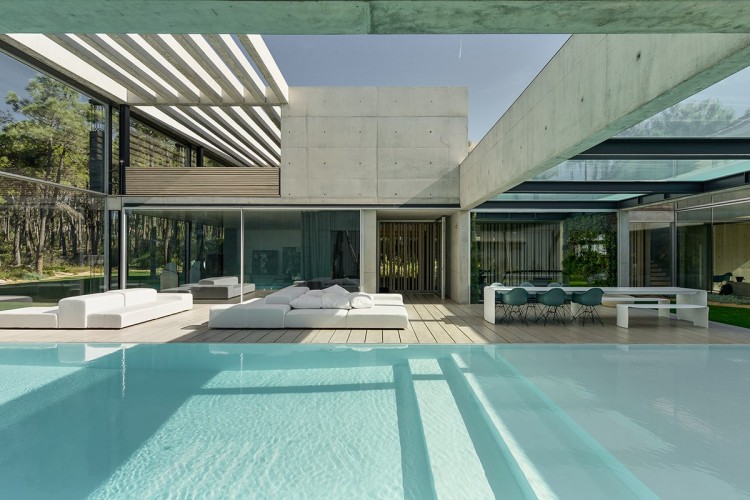
▲ Design:Guedes Cruz Architects Photo:Ricardo Oliveira Alves
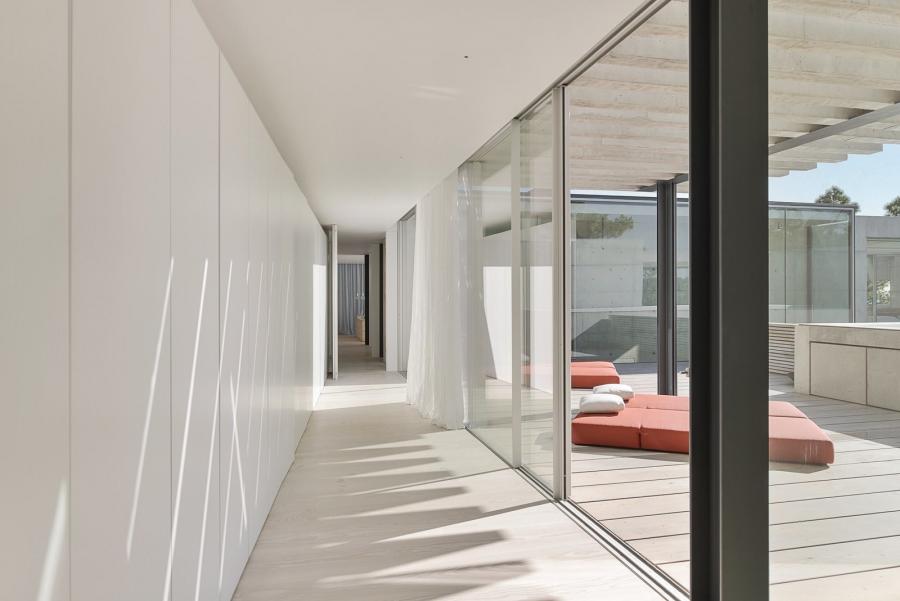
▲ Design:Guedes Cruz Architects Photo:Ricardo Oliveira Alves
The clear water mold building materials show the original texture of concrete, and the quiet and pure beauty is eye-catching!
Architect Chen Bingxin, who has won many international awards for his clear water mold architectural design, is good at integrating architecture and interior space use.
Adhere to the spirit of craftsmanship to shape the building's volume and structure a harmonious dialogue between people and architecture.
Quenching returns to the natural and authentic "naked" architectural design!
interior space-Avenue of Stars➦
construction space-Taichung Fu's House➦
For any architectural or interior design needs, please feel free to contact us:B-Studio online consultation