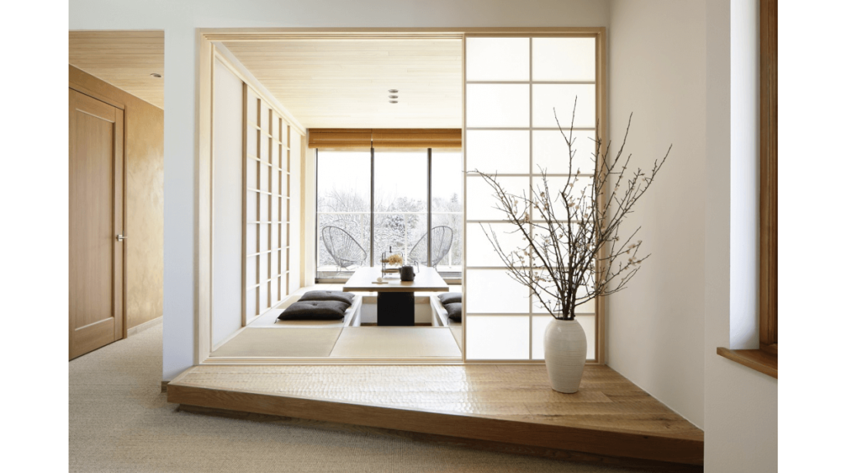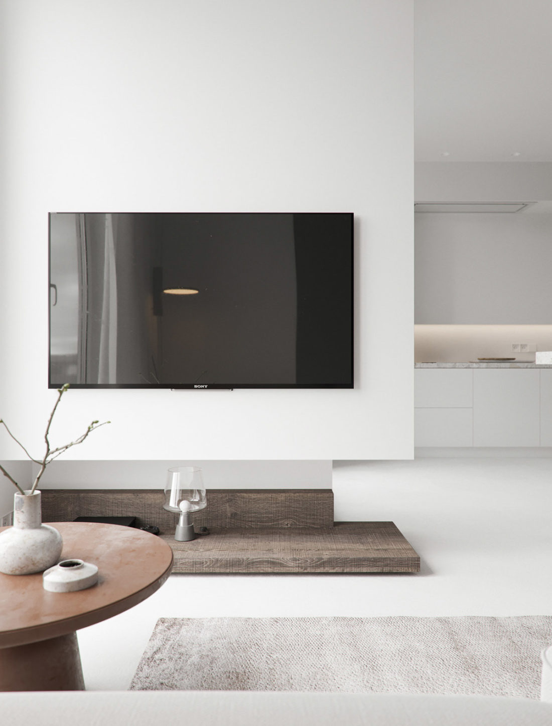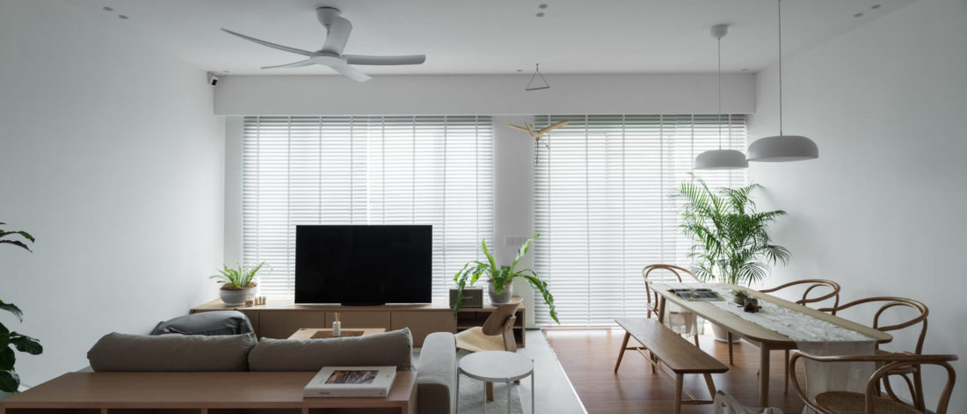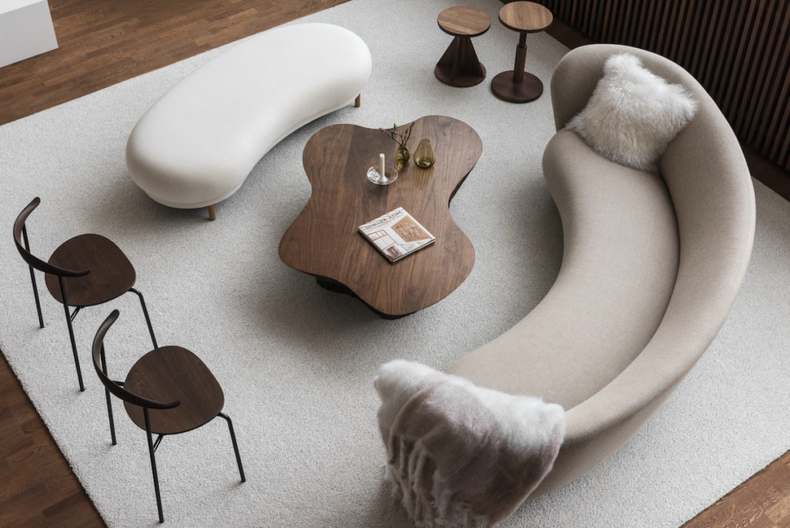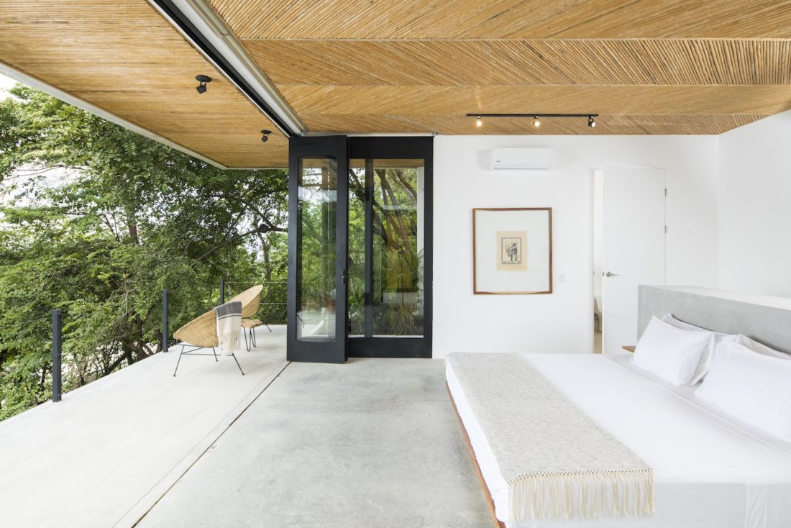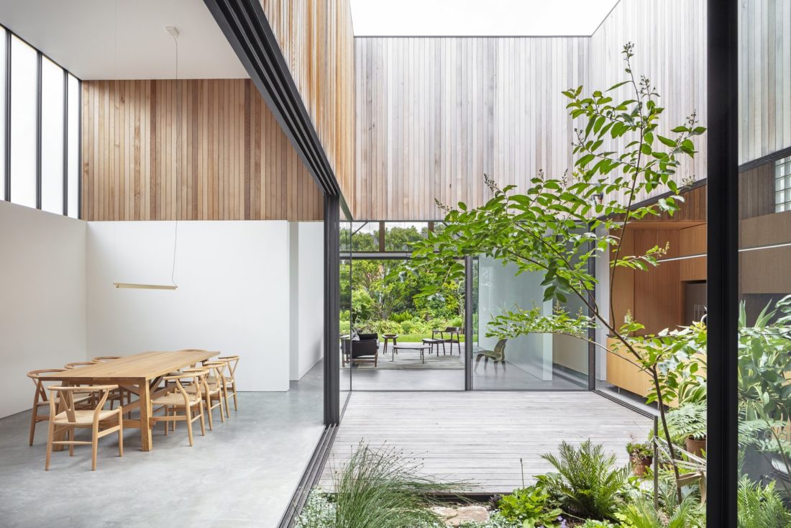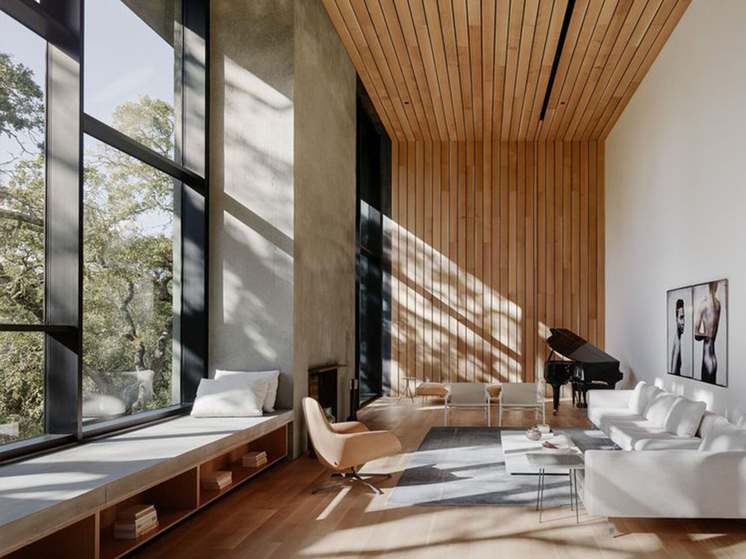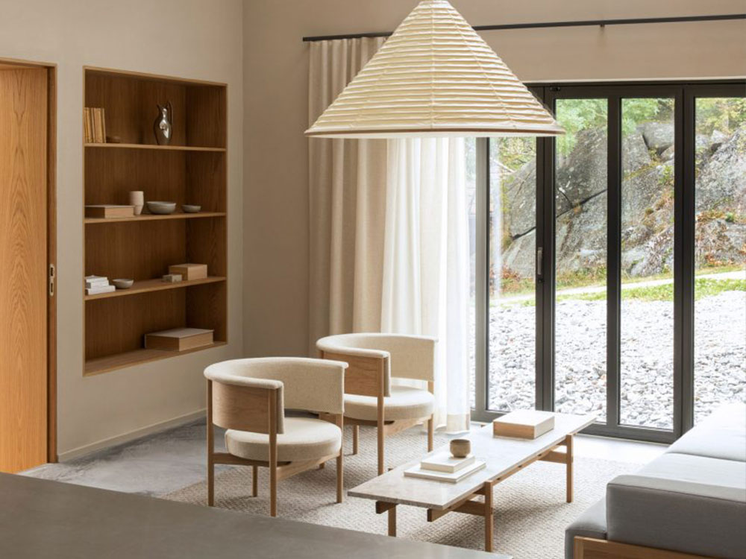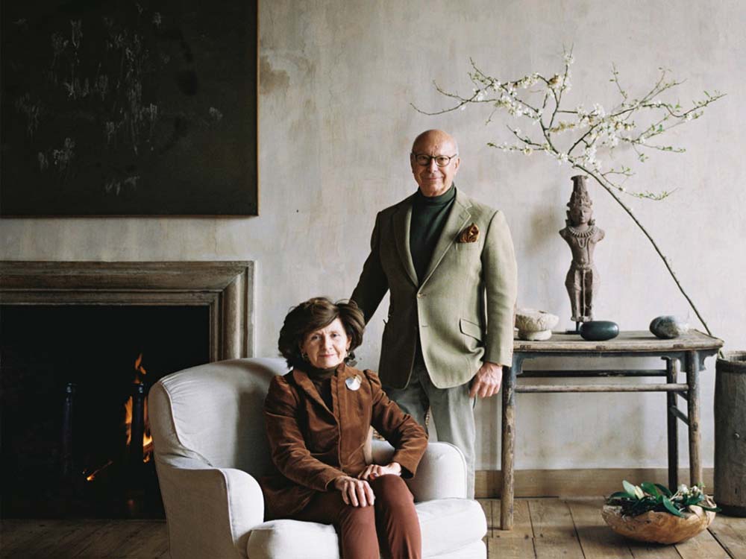Let the sunshine shine indoors! Natural lighting is like the soul of the space, exuding natural energy of relaxation and ease. If you also yearn for nature, you only need to add a "patio" design to allow sunlight to shine into every corner of the living room, dining room, study room, bedroom, etc., while also bringing the outdoor scenery indoors, even for narrow and small buildings, patios It can also perfectly realize the two major problems of ventilation and lighting. The following will introduce the advantages and disadvantages of patio design, as well as 7 patio residential design cases that take into account lighting, ventilation, and landscape!
"Patio" is the architectural space type of traditional Chinese southern houses. It is an open space constructed by buildings and buildings, or buildings and walls. It is generally single-entry, and the depth is the same as the length of the wing. The patio is high-rise because of its shape. It is smaller, darker and shaped like a deep well. It was mostly used in the Ming and Qing dynasties. There are still many buildings that adopt this design type.
Patios are suitable for narrow building types, so that floors with poor ventilation, surrounded by moisture, and buildings in the immediate vicinity of the residence do not have to lose privacy due to opening windows for ventilation, while maintaining excellent lighting.
The open design of the patio connects all floors and makes the space more open.
Planting greenery on your patio creates a natural environment while bringing the outdoors inside.
Traditional houses are often designed with patios, because according to Feng Shui, they are a treasure place for "nourishing Qi" and "wealth".
If there are many high-rise buildings around the house, the open-air space may reduce privacy, noise, odor interference and other issues if it is not covered.
If the patio is installed in the southwest or northeast where it is difficult to receive sunlight, it is easy for moisture to accumulate in the space.
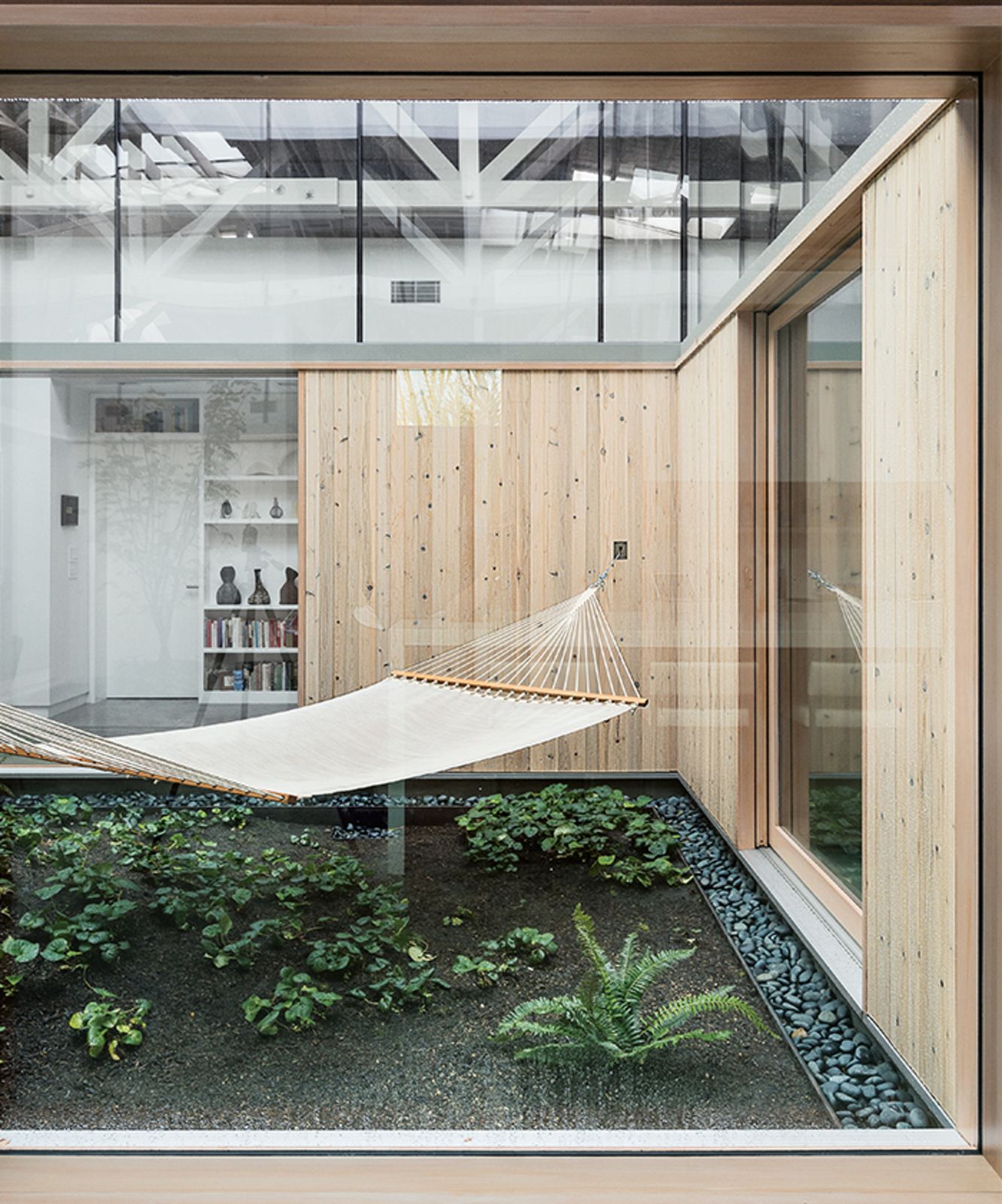
▲Portland, Oregon Design: Allie Weiss Photo: Matthew Williams
With an open layout and a patio open to the outdoors, the house is well-lit, equipped with a hammock, and all four walls are made of wooden boards, giving it a comfortable atmosphere.
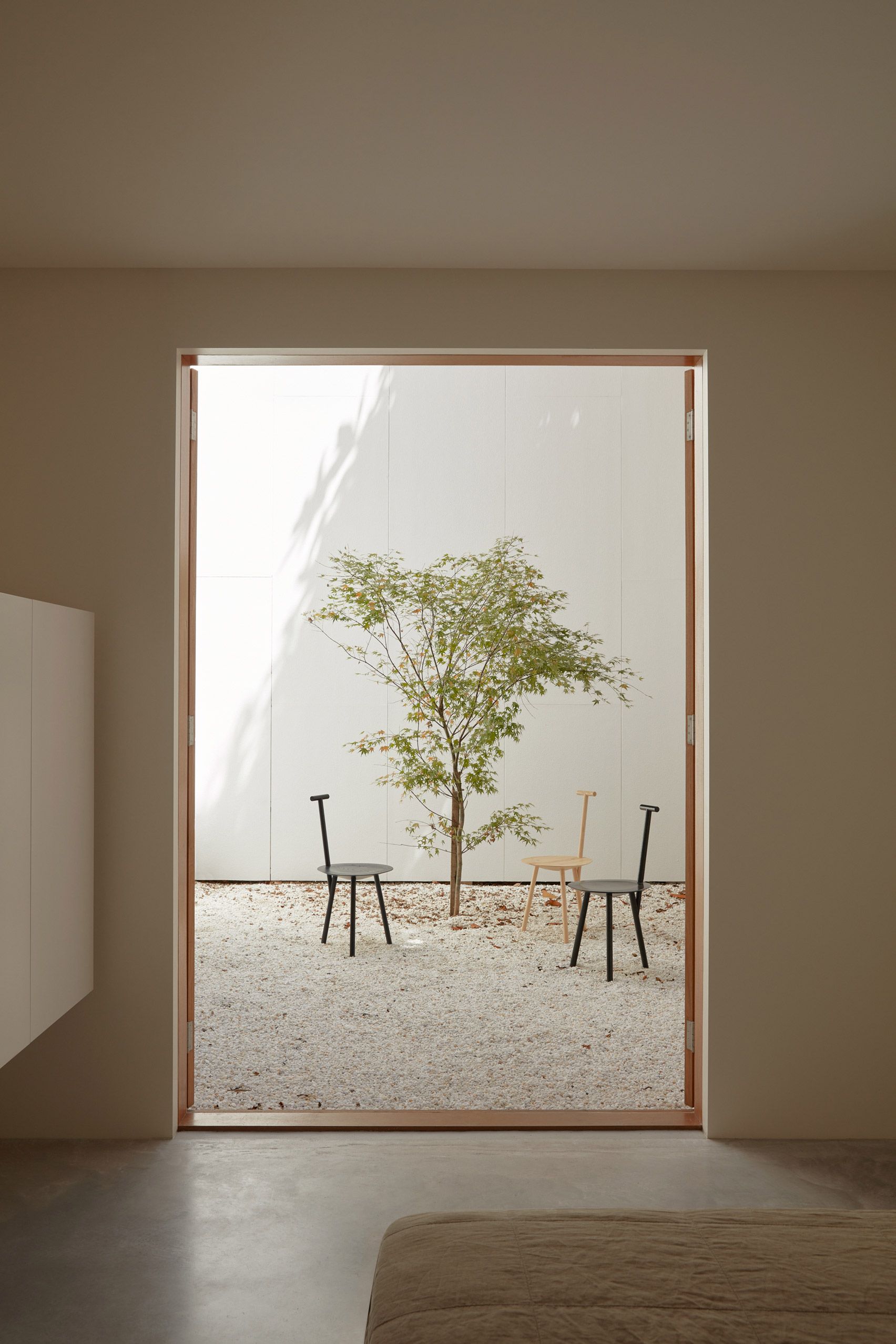
▲Skinny House Oliver du Puy Architects Photographs: Tom Ross
The patio is a small space separated from the crowded city and becomes part of the indoor landscape. Just like the Japanese concept of forest bathing (shinrin-yoku), it becomes a meditation space bathed in the natural atmosphere.
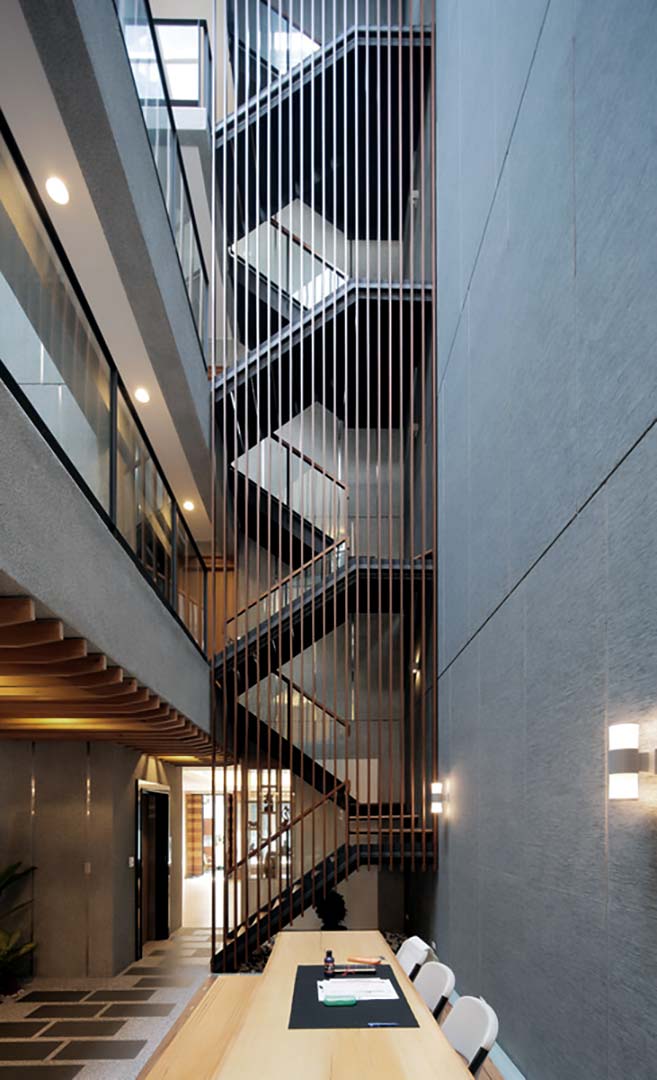
▲Chaozhou Qiuzhai Architects / Photo: BSTUDIO
The long and narrow building increases the efficiency of the ground space by overlapping multi-functional uses. The atrium is used as a writing space, and the corridor is used as a garden. The space is designed to be a functional, free and flexible multi-functional space.
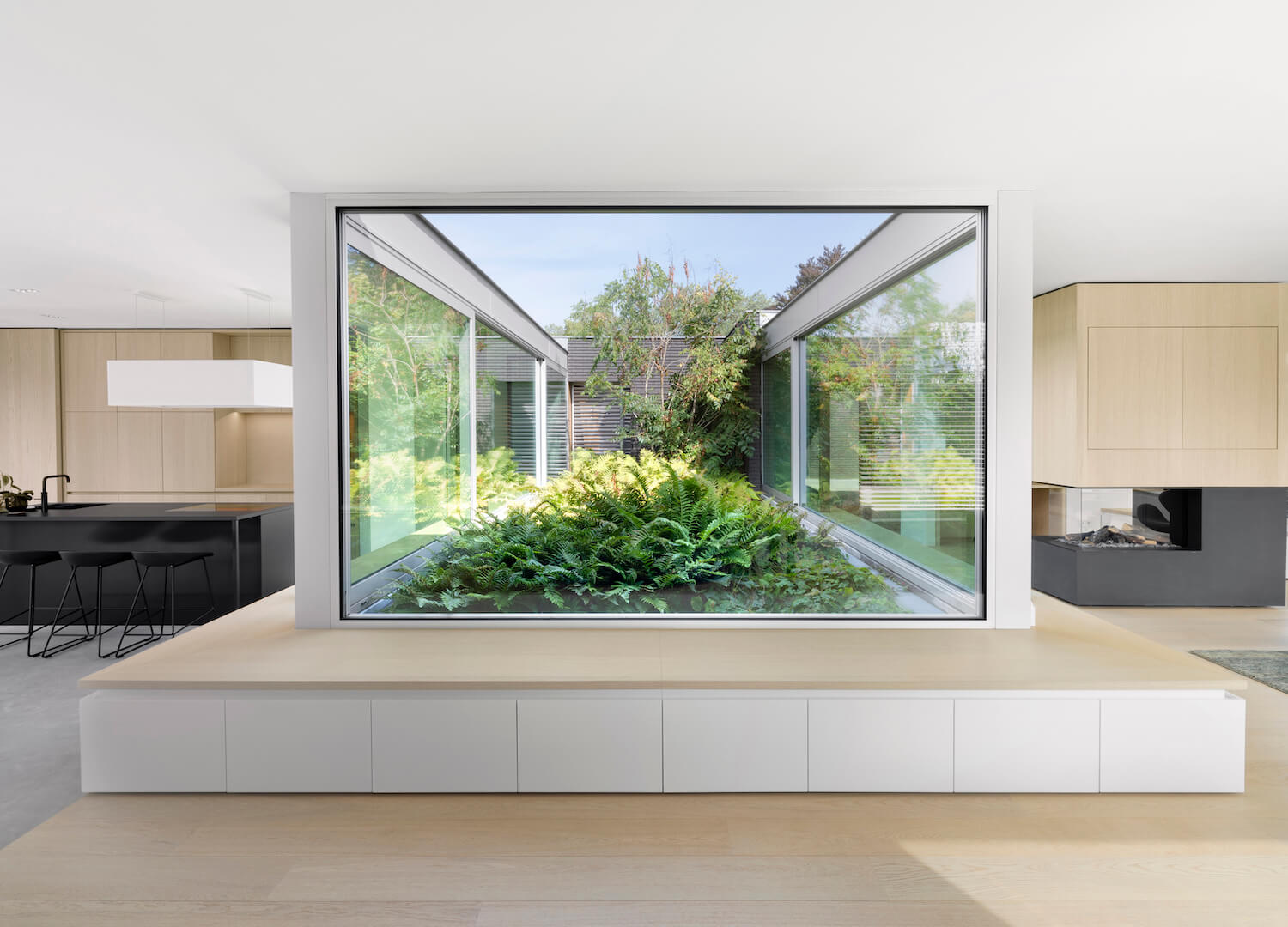
▲Outside In Design: i29 Photo: Ewout Huibers
The storage space required for family life is cleverly hidden in the storage drawers in front of the patio window. The building is integrated around the natural landscape, providing ample natural light and space, allowing residents to feel the outdoor natural scenery indoors.
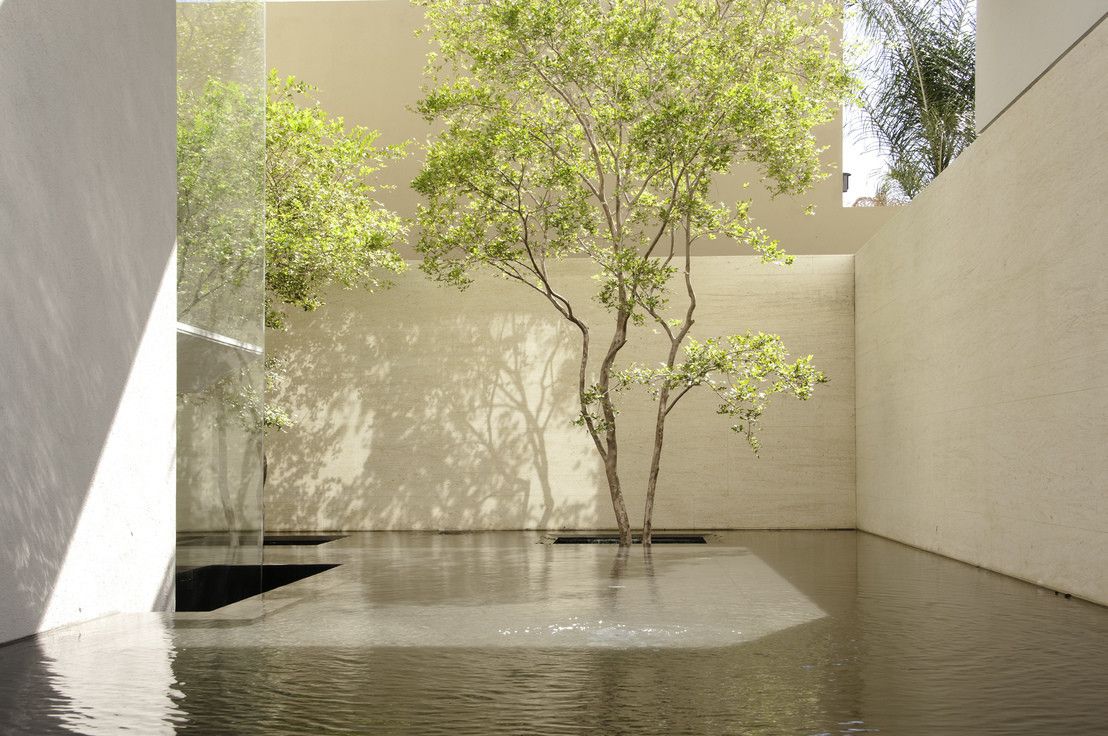
▲Casa SJ Design:GANTOUS ARQUITECTOS Photo: homify.com.mx
There are trees and a travertine sunken pool in the wide patio. The ripples on the water surface are projected onto the wall, providing a special visual experience.
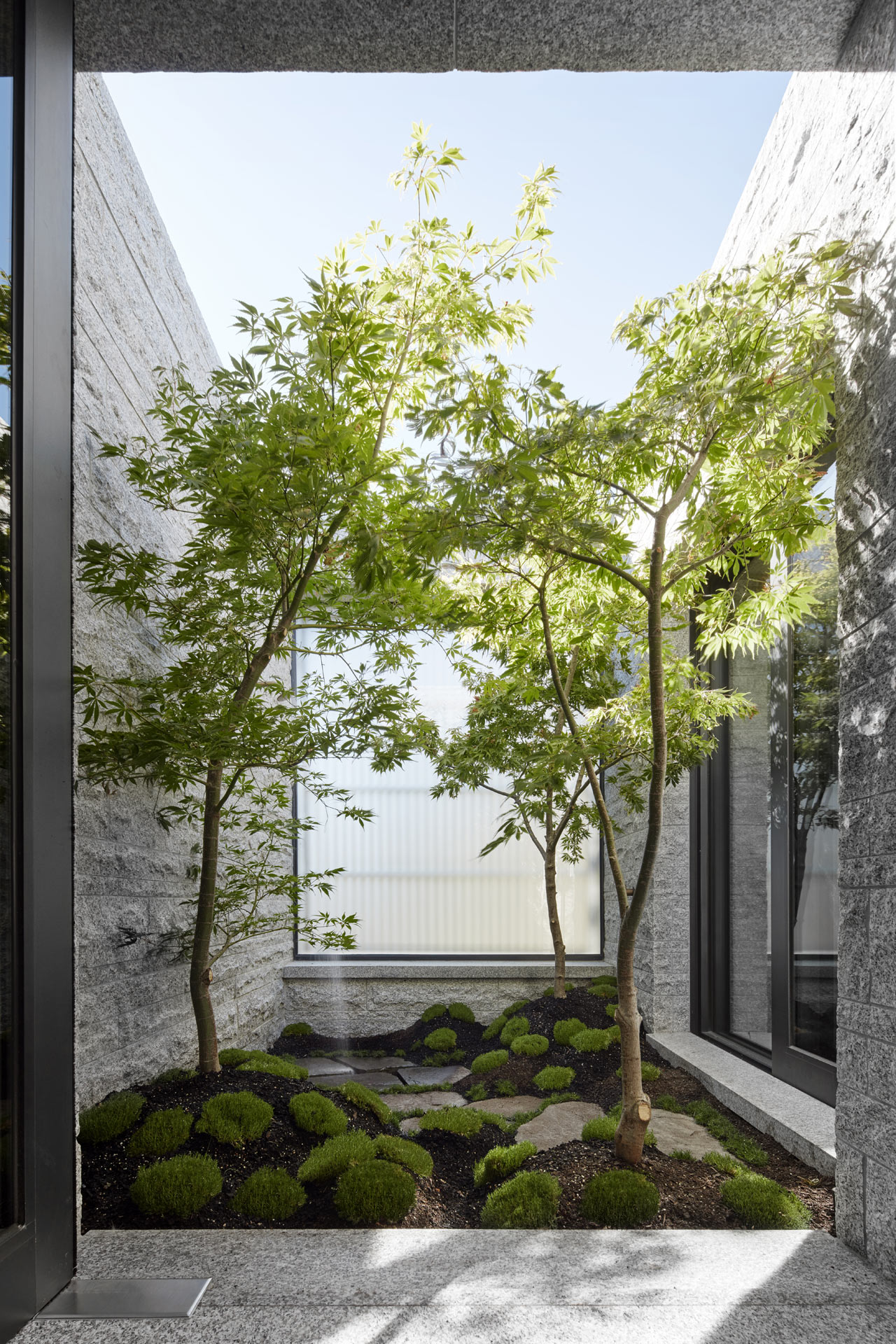
▲Armadale Residence Design: BE Architecture Photo: design-milk.com
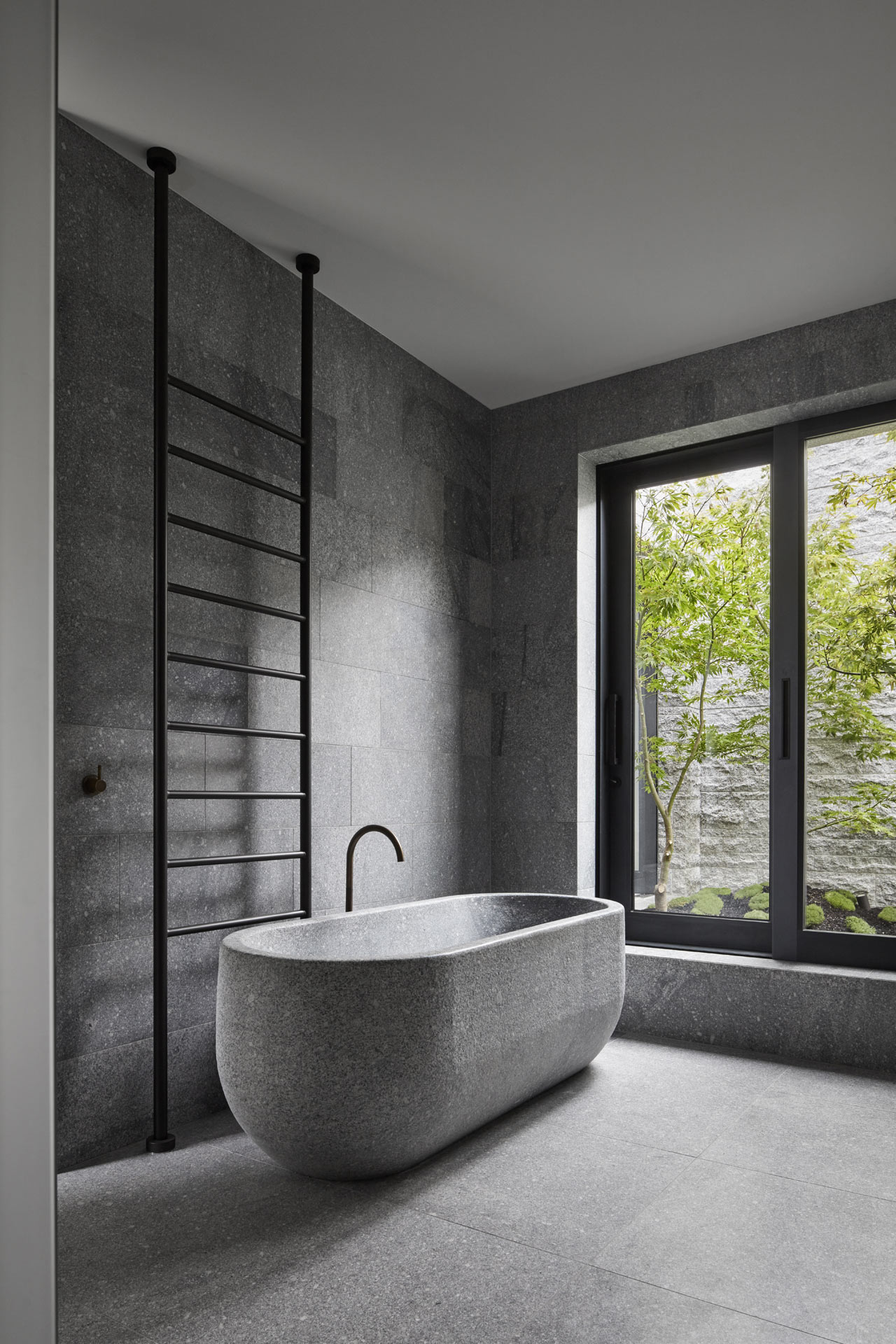
▲Armadale Residence Design: BE Architecture Photo: design-milk.com
The patio walls are covered with textured granite, and an outdoor space extends from the main living space. The large windows are designed to allow a seamless transition to the natural landscape, and you can have a good view from the bathroom.
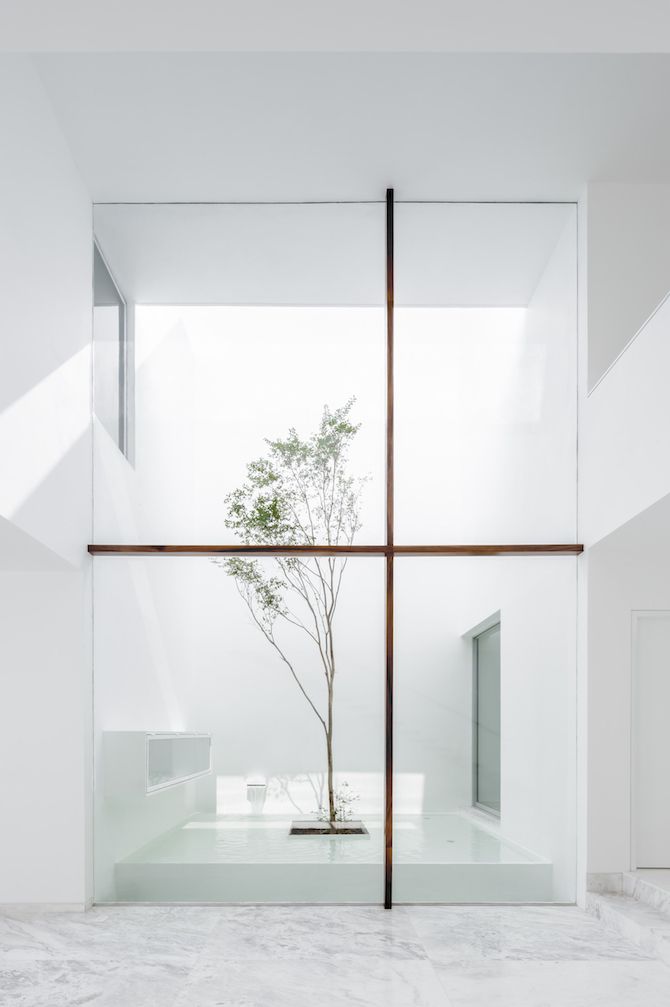
▲Casa V Design: Abraham Cota Paredes Photo:© Cesar Béjar
The house is designed around a patio, with pools and trees, and a light house that blends in with nature, creating a peaceful atmosphere away from the urban area.
For any architectural or interior design needs, feel free to contact us anytime:B-Studio online consultation
interior space-Avenue of Stars➦
construction space-Qing Shui Fu ➦
The Japanese style has the characteristics of simplicity, calmness and simplicity, as well as the Japanese Zen style that contains the love and respect for nature. It has become loved and respected. It is a good choice for urban residences that pursue simplicity and comfort. If you want to bring this style to When you enter your home, you can use Japanese-style design elements to create a comfortable life!
Japanese culture attaches great importance to the idea of the natural flow of all things, so there is no shortage of "edge" designs. By extending the architectural method, you can enjoy the natural scenery of the atrium when the weather is clear, and you can also watch the stars and the moon at night, blurring the difference between indoor and outdoor. Nature coexists. Most indoor spaces will be connected to floor-to-ceiling windows and glass sliding doors. Bring nature into the indoor space and enjoy the natural atmosphere, or introduce green into the room through bamboo, love ficus, and hanging bells. The selection of plants should be kept simple and green.
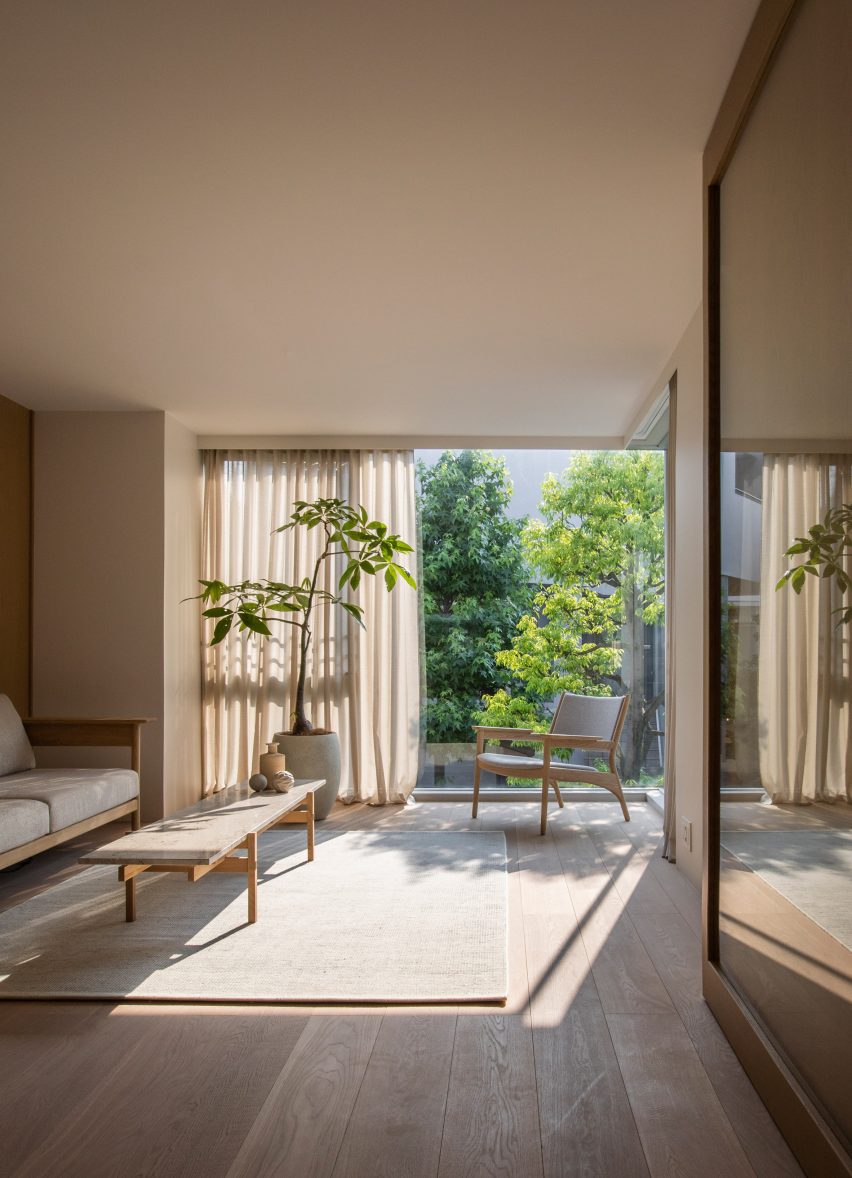
▲Kinuta Terrace Design: Norm Architects, Keiji Ashizawa Design Photo: dezeen.com
In authentic Japanese design, the screen is an essential design element. The push-pull design of the screen saves the space for the door to rotate. The screen is usually made of translucent paper or glass sheets. The light-transmitting design makes the outdoor light soft. Fill your home, you can also use various Japanese patterns - shoji, kumu and senbon lattice to bring a different new look to your home!

▲Naka Mozu Mozu Design: Mitsui Mitsui Photo: mitsuihome.co.jp
A Japanese-style room is a unique traditional room in Japan. It has a multi-purpose function. It means that it can be used as a living room, dining room, and bedroom by changing the furnishings and soft furnishings. It is combined with the Japanese traditional Japanese-style room and uses tatami as the floor material. , that is, a comfortable and beautiful living space.
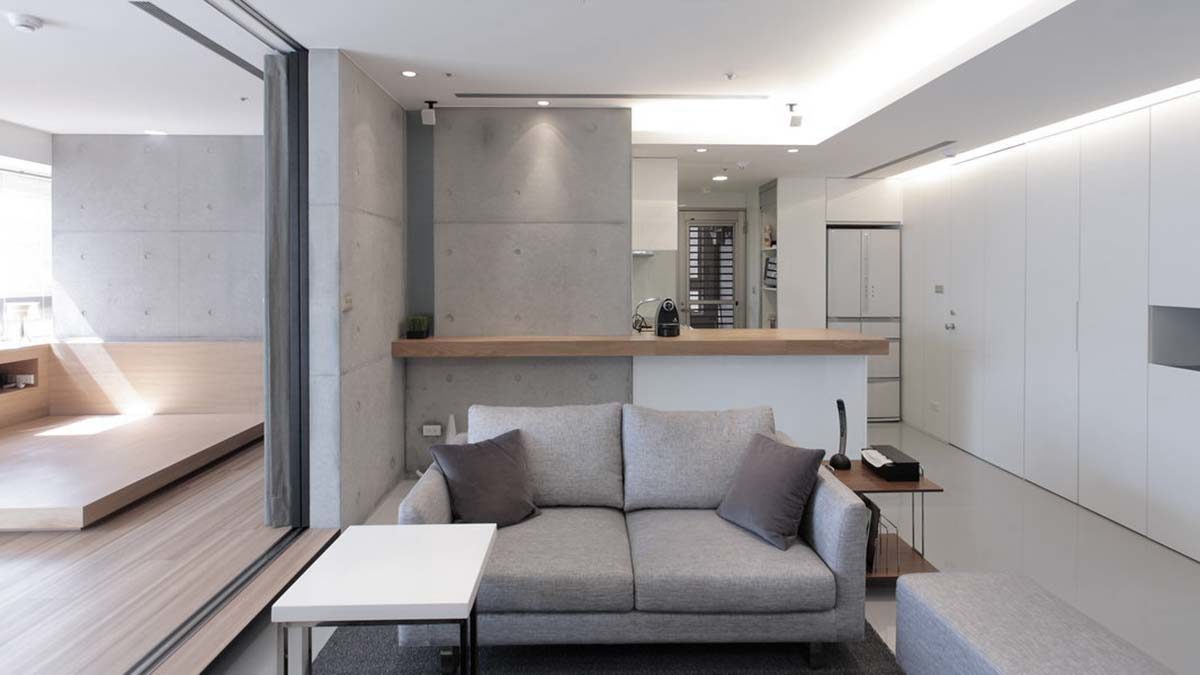
▲Avenue of Stars Design: B-STUDIO
Japanese design uses a large number of delicate and warm wooden elements, including walls, doors, screens and Japanese furniture. Traditional Japanese design uses a lot of dark wood tones and adopts more elegant curved shapes, which are close to the ground. Stools and side tables reflect the connection between people and the earth, adding a peaceful atmosphere to the home.

▲Azabu Residence Design: Norm Architects, Keiji Ashizawa Design Photo: karimoku-casestudy.com

▲Azabu Residence Design: Norm Architects, Keiji Ashizawa Design Photo: karimoku-casestudy.com
Japanese-style homes are mainly open spaces. The simple space layout of the open layout not only amplifies the visual experience of the home, but also brings natural light into the home without blocking the light. It can also introduce outdoor beauty to create a comfortable space for decompression!
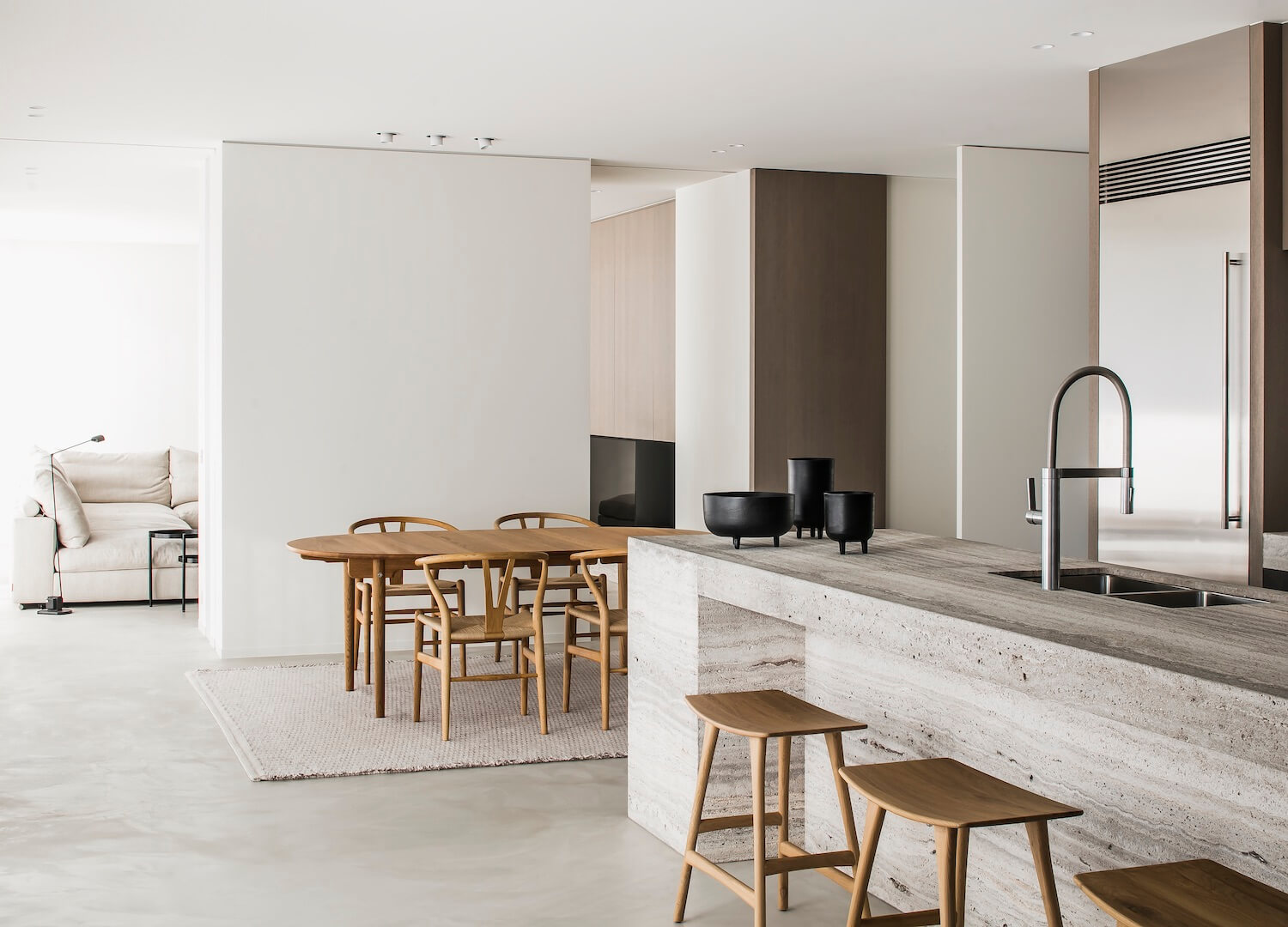
▲Project VV Design: Pieter Vanrenterghem Photo: Thomas De Bruyne
The Japanese style uses warm and natural colors as the main colors to blend in with the beautiful scenery outside the window. The main colors come from the brown of wooden elements and the green of plants, combined with soft neutral tones of earth tones, and soft gray and cyan as accent colors. Create a zen-like, calm atmosphere.
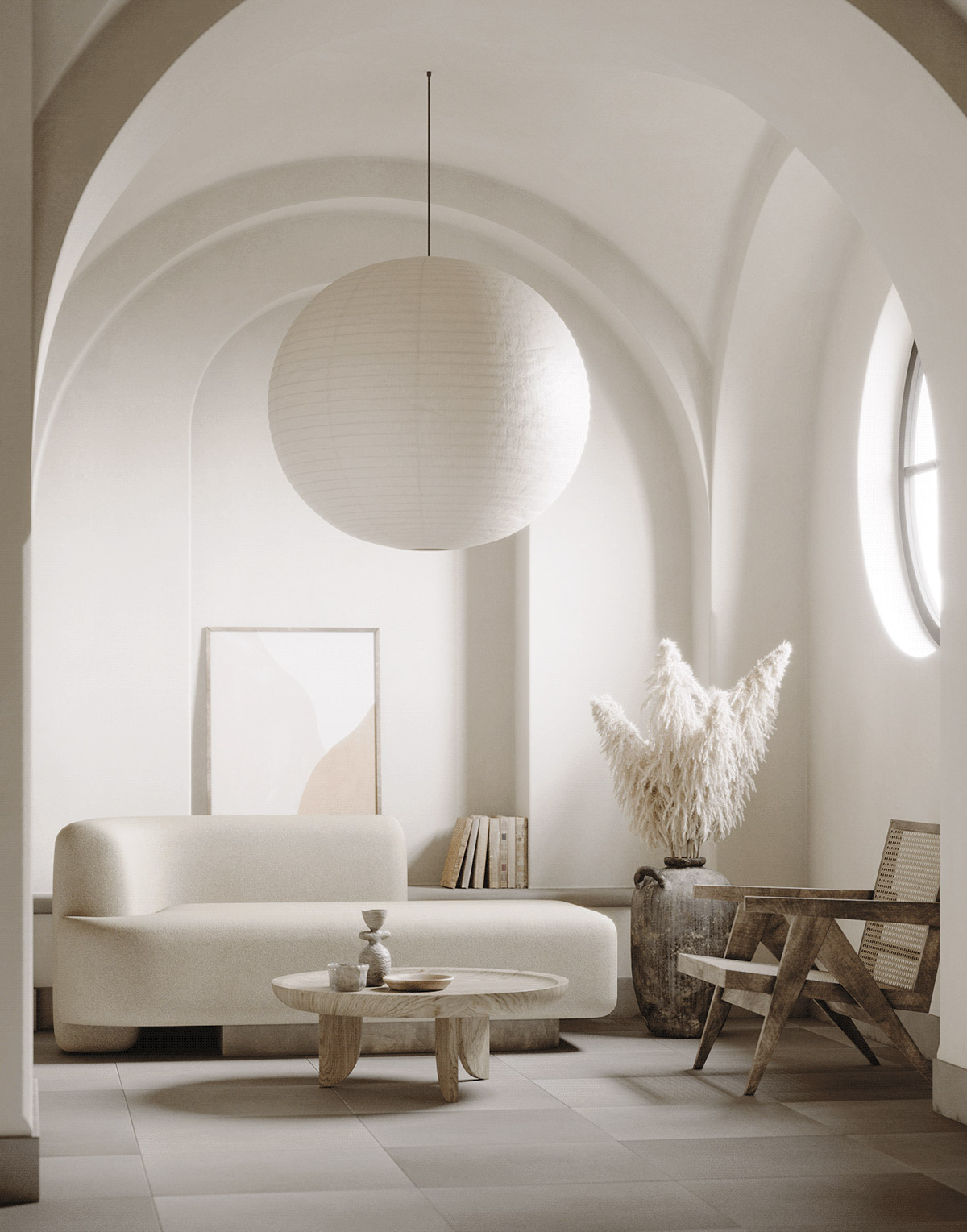
▲ARCS Design: ARCS- 3Dmitri Studio Photo:behance.net
Bathing in Japan not only cleanses the body, but also preserves Japanese cultural heritage. Most Japanese-style bathrooms are equipped with integrated bathtubs, which are made of wood or stone to enhance the texture. Open a window leading to the atrium, and you can easily It connects you with nature and creates a spa-like stress-relieving environment.
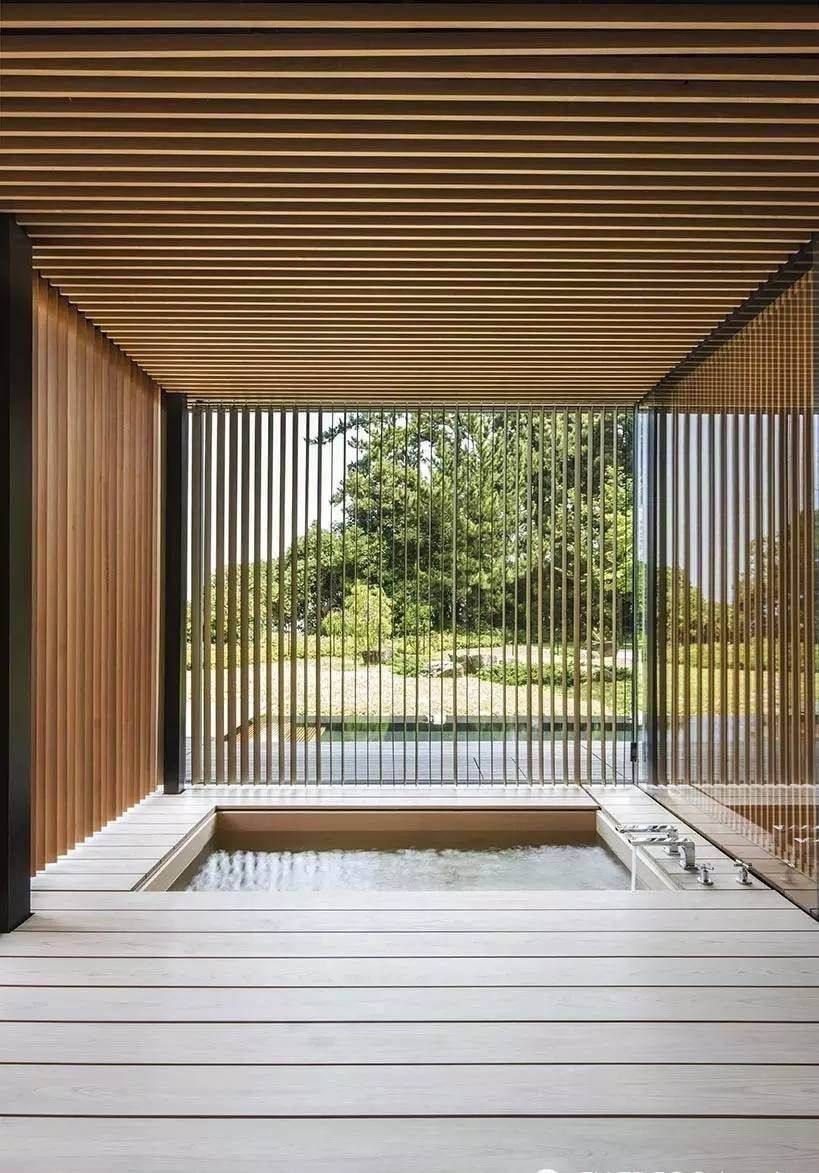
▲Design: Kengo Kuma Photo: pinterest.com
Zen aesthetics, with the concept of "less is more" and simple design, create a pure relaxing space at home, such as the profound Zen beauty of wabi-sabi in Japanese tradition - "dry landscape", with flowing sand and gravel The texture represents water, and the stones represent mountains, creating a peaceful resting atmosphere for tea drinking and yoga.
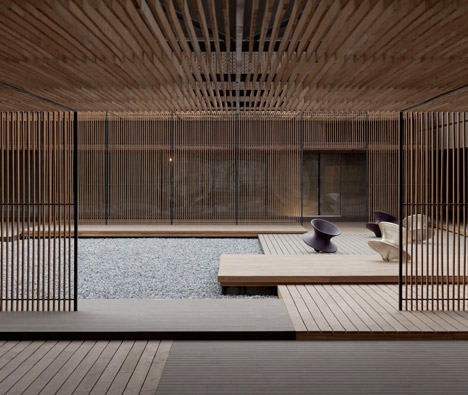
▲Le Meridien hotel redesign Design: Neri&Hu Photo: dezeen.com
The blank aesthetics of Japanese minimalist design proposes another level of thinking, allowing the space to breathe naturally, advocating a free and original spiritual experience, allowing us to feel the purity and calmness of life, and conveying the inner peace of mind through a more settled lifestyle. With its relaxing and calming warmth, it will bring you back to the simple and minimalist beauty of simple life.
For any architectural or interior design needs, feel free to contact us anytime:B-Studio online consultation
interior space-Avenue of Stars➦
construction space-Qing Shui Fu ➦
When a house perfectly integrates the two cultural aesthetics of Japanese aesthetics, wabi-sabi, and Nordic aesthetics of simplicity, it forms a Zen-like minimalist style as the main interior design. This is the most popular "Japandi" style today! In line with the concept of the original style of the clean water mold without any modification on the surface after removing the formwork, when its elements are completely integrated, it is sublimated into a modern, simple, quiet and beautiful house. Let’s take a look at 7 residential designs inspired by this!
Norm Architects designed a timber summer house rooted in Nordic building methods and Japanese design concepts, consisting of four wooden volumes with interlocking pitched roofs and connected by trapezoidal wooden decks that connect to the sloping site. The hierarchical space collapses into a functional layout. Let the surrounding landscape tones of stone gray transform into concrete floors that penetrate into the kitchen, living room and dining room, poetically interpreting the comfort of being integrated into nature, creating a peaceful atmosphere for the home.
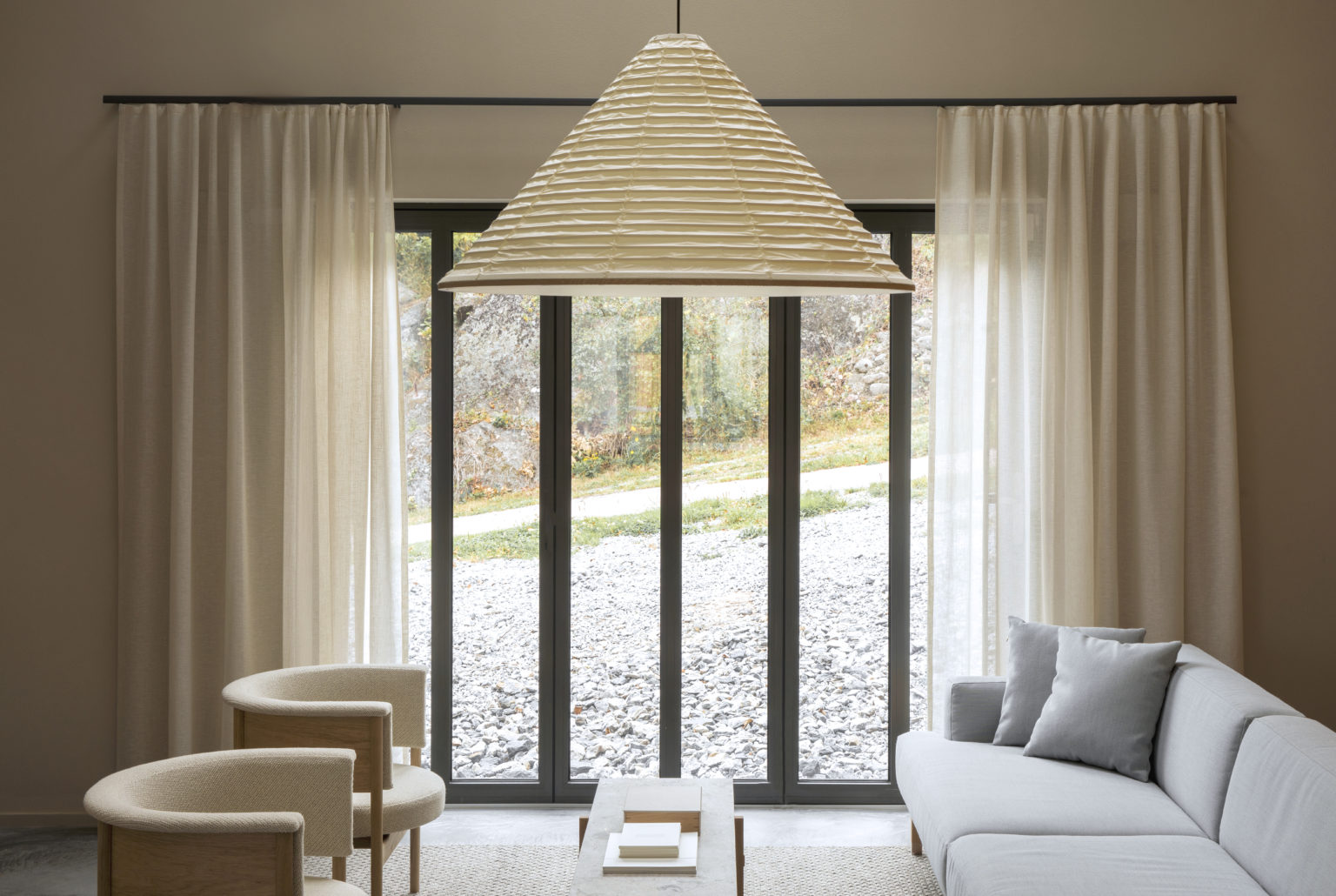
▲ Archipelago House Design/Photo: Norm Architects
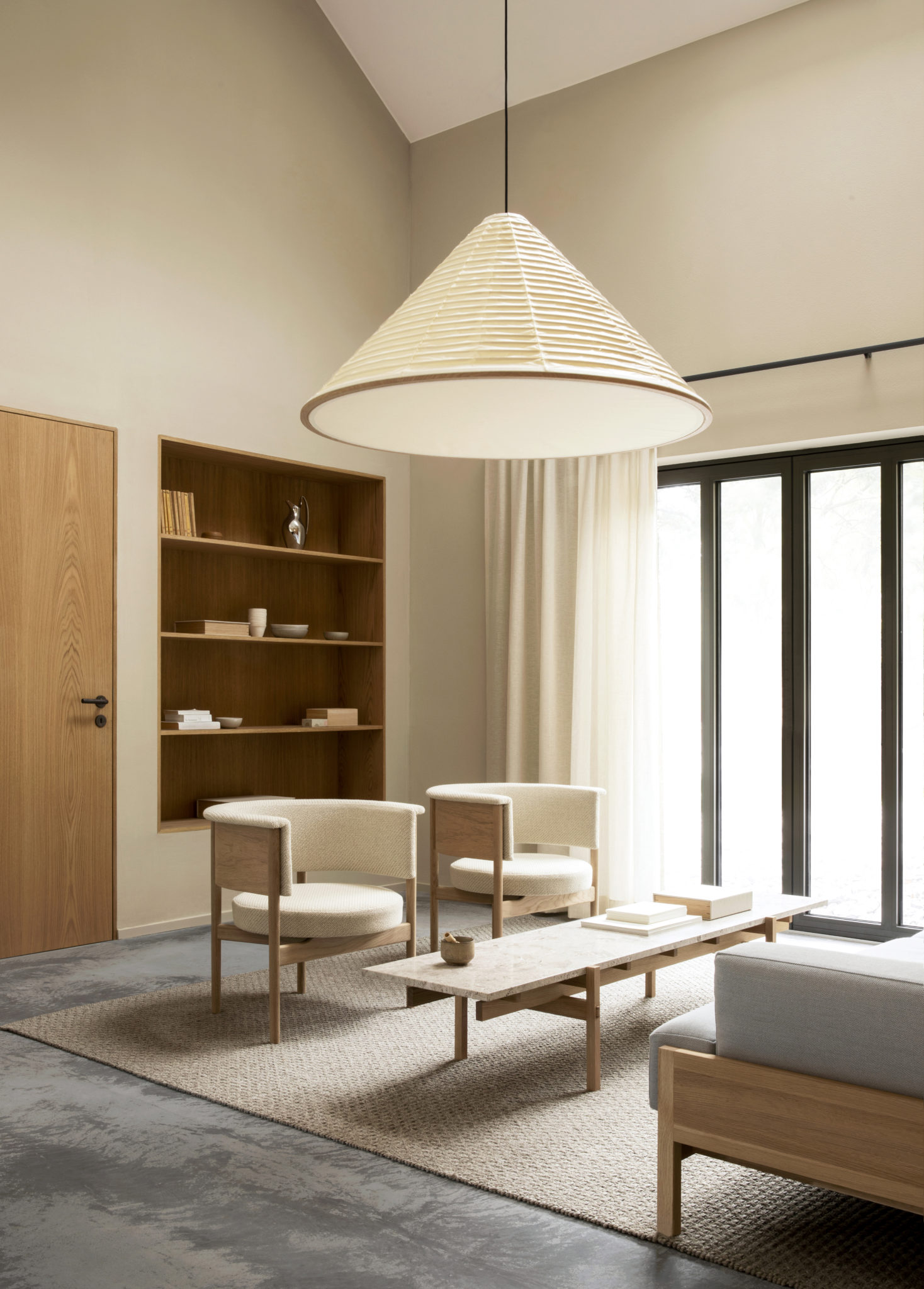
▲ Archipelago House Design/Photo: Norm Architects
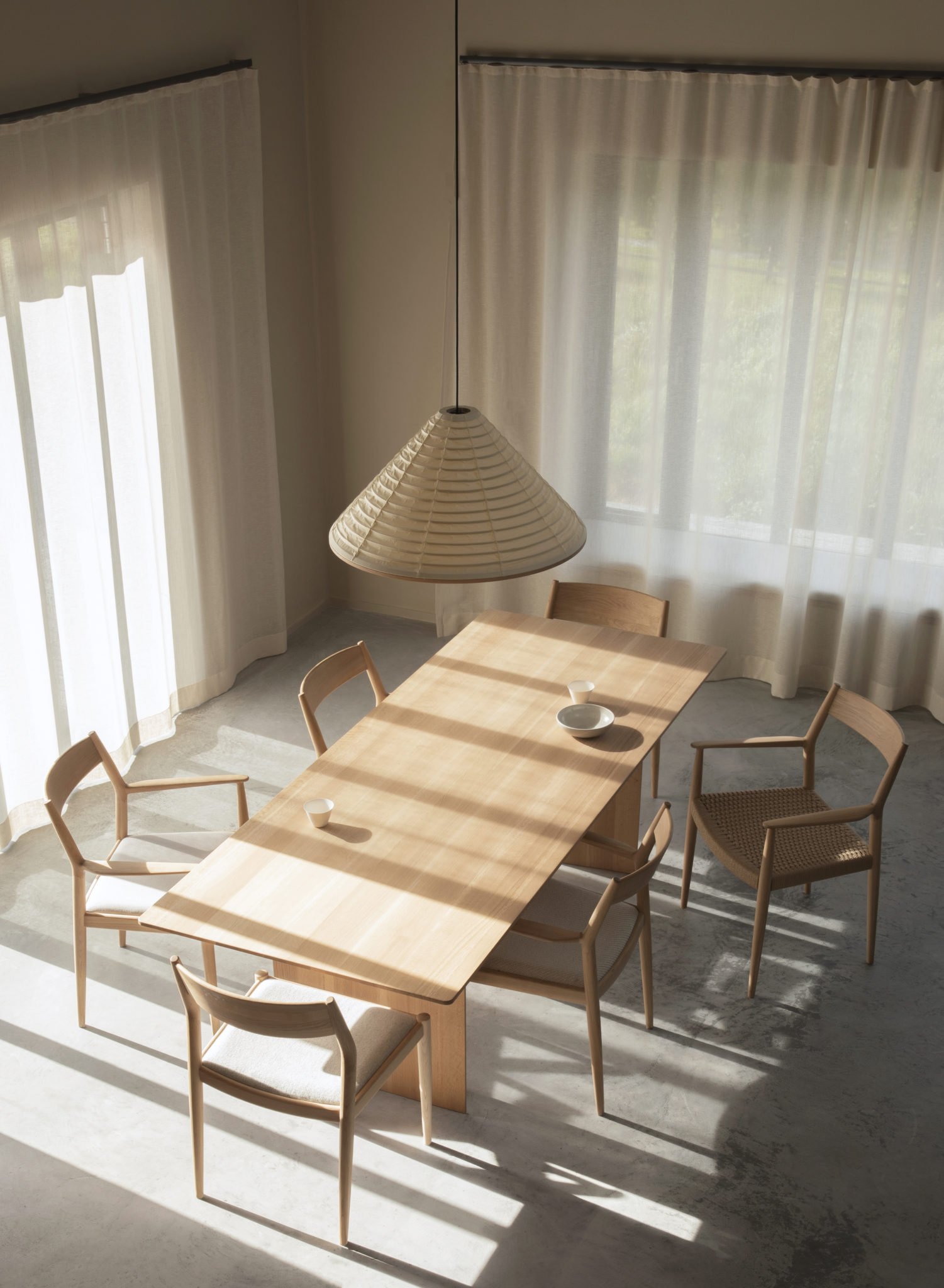
▲ Archipelago House Design/Photo: Norm Architects
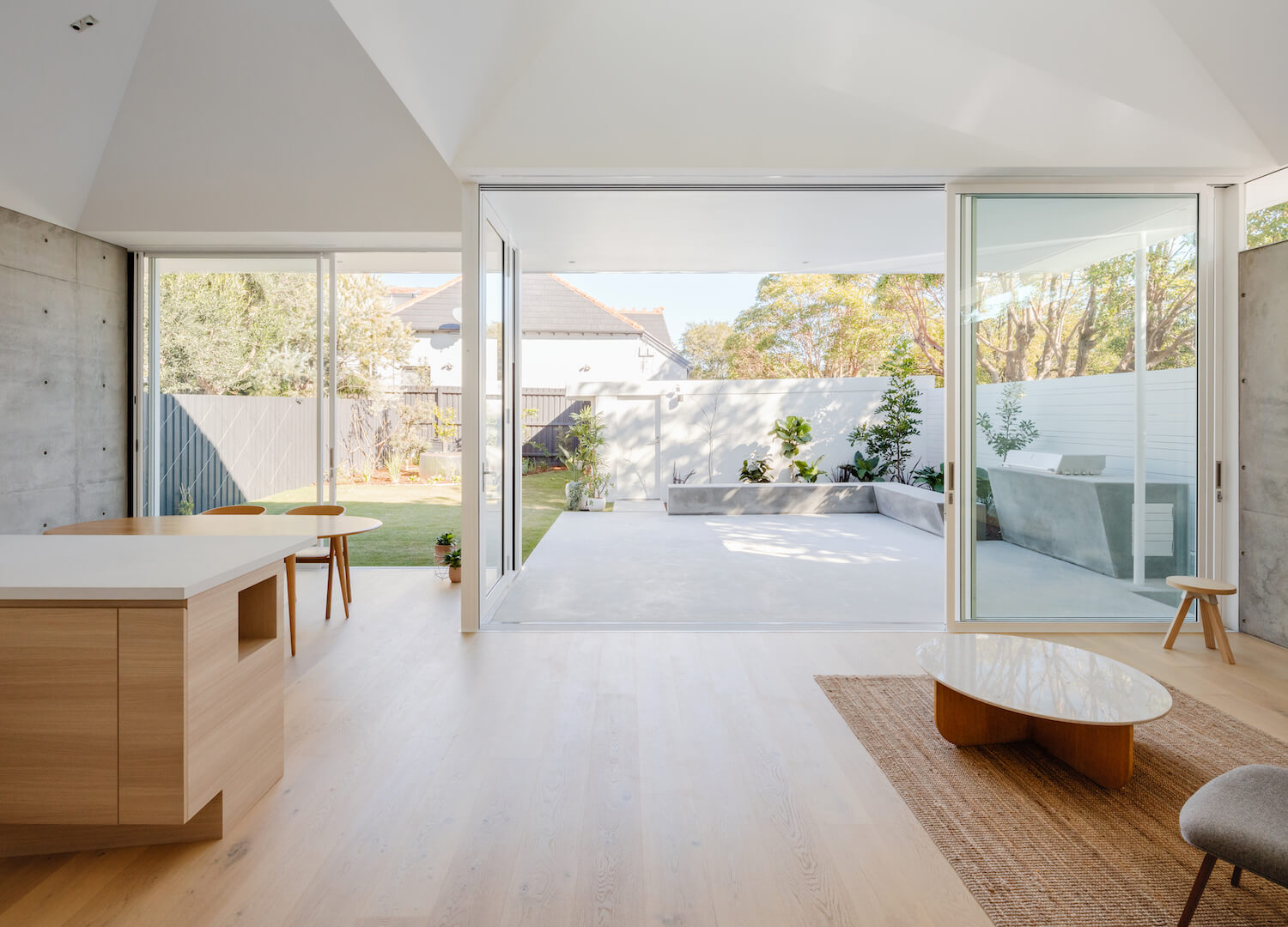
▲Dulwich Hill Vaults Design: Benn + Penna Photo: Tom Ferguson- Katherine Lu
A peaceful and minimalist one-bedroom home and office inspired by monastery design, providing a peaceful sanctuary from the hustle and bustle of Berlin. Using muted oatmeal tones and richly textured gray tones, polished concrete floors and smooth stucco-style plaster walls underpin the space, using raw, earthy and natural materials - warm oak timbers, copper, distressed browns Brown leather and wicker, these materials create a soothing atmosphere of quiet elegance.
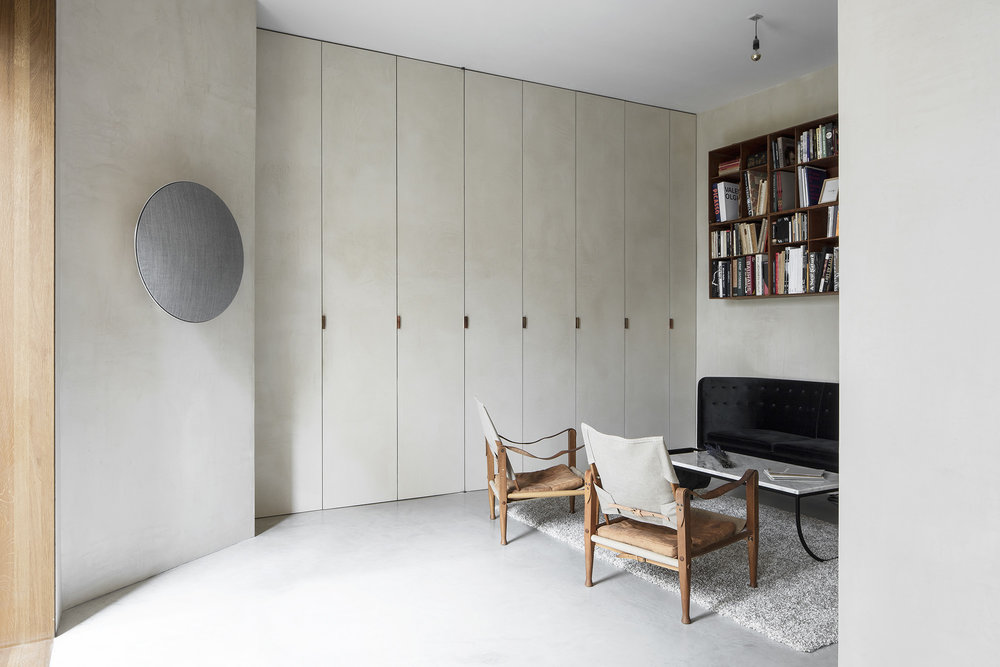
▲Glogauer Strasse Design: Mar Plus Ask Photo: Piet-Albert Goethals
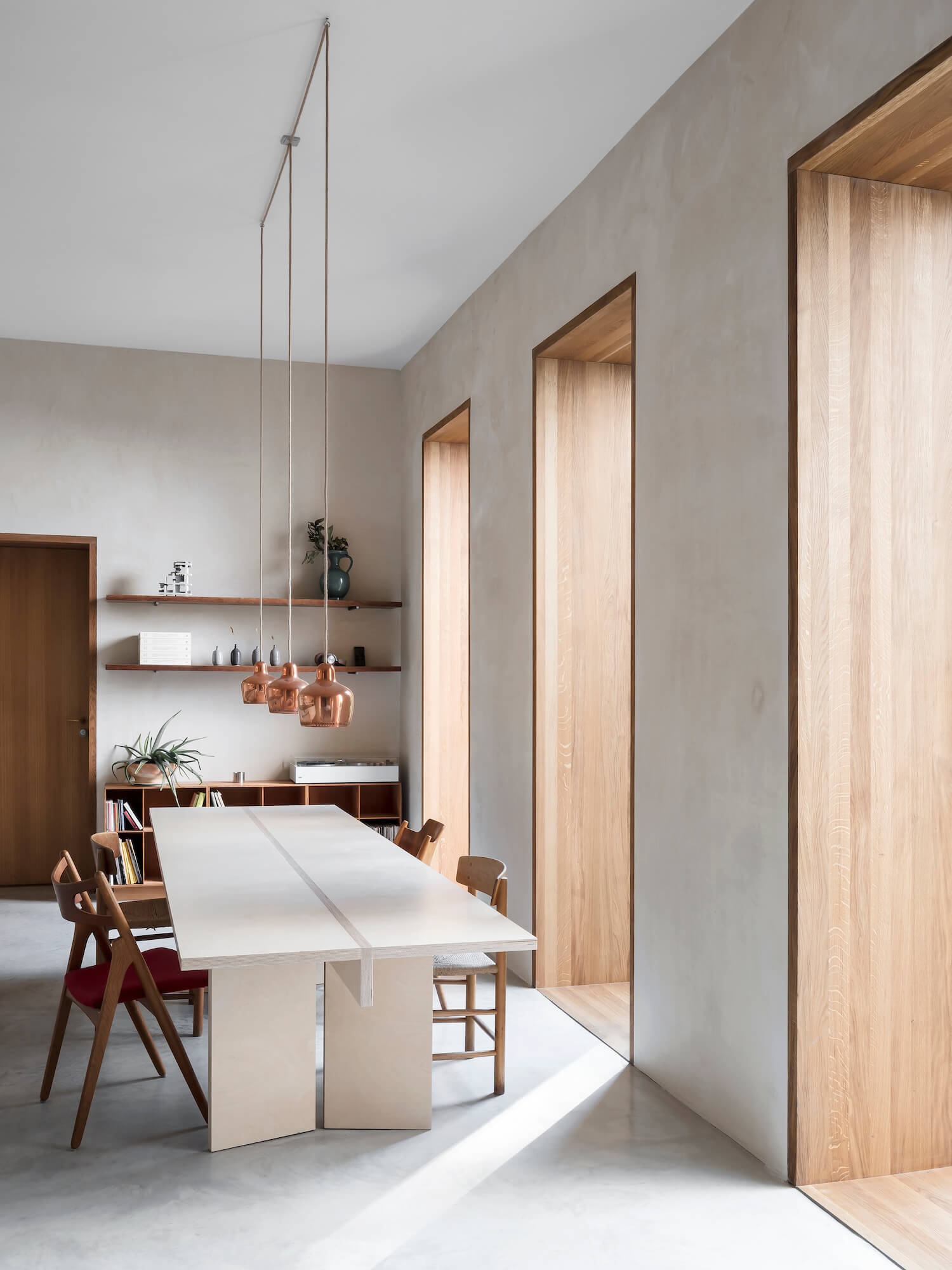
▲Glogauer Strasse Design: Mar Plus Ask Photo: Piet-Albert Goethals
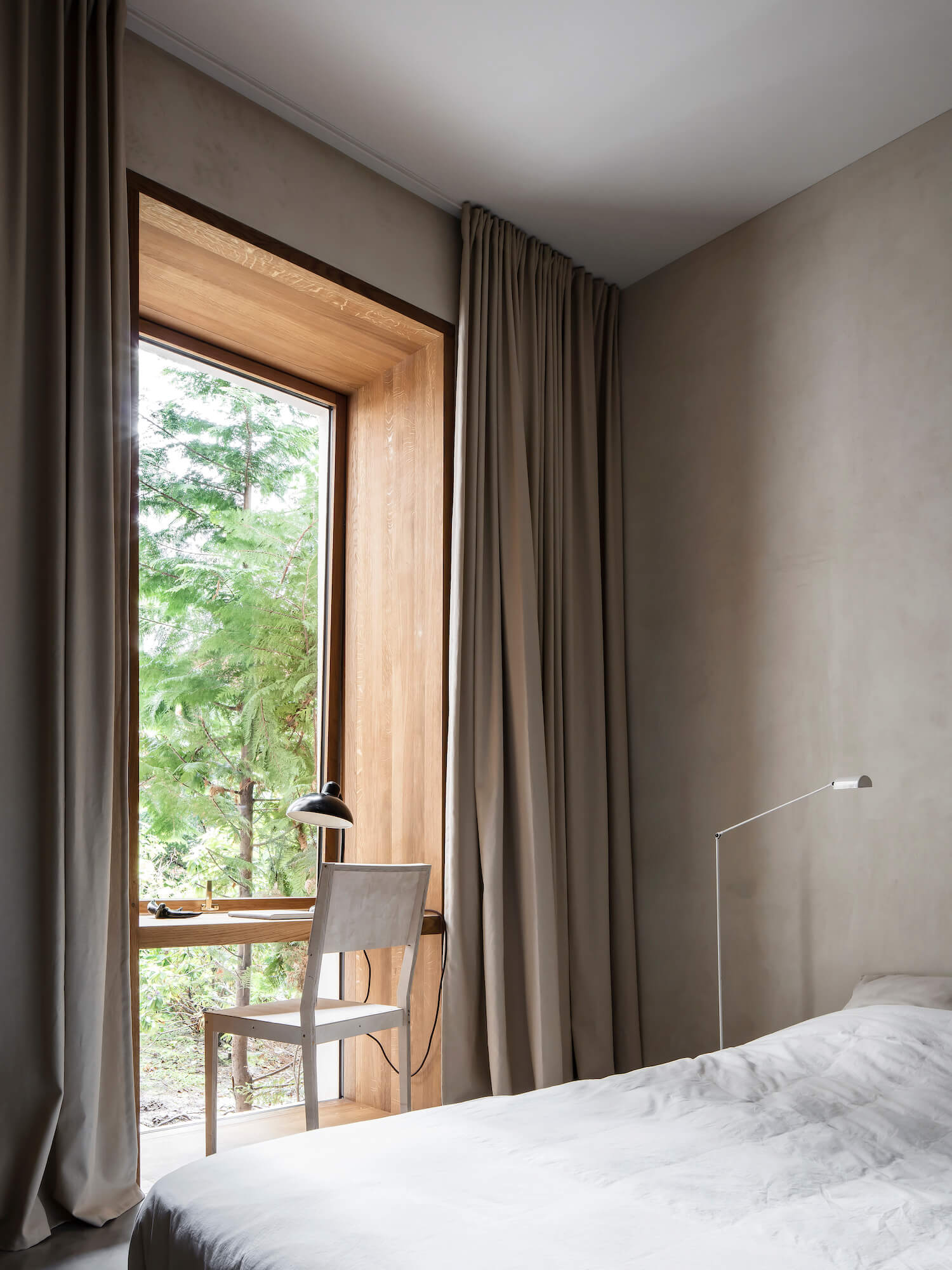
▲Glogauer Strasse Design: Mar Plus Ask Photo: Piet-Albert Goethals
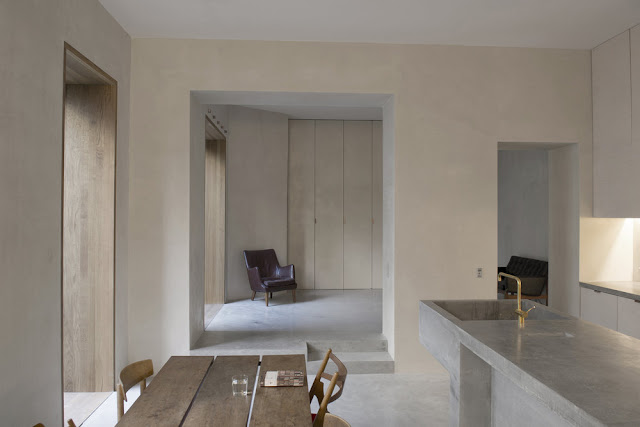
▲Glogauer Strasse Design: Mar Plus Ask Photo: Piet-Albert Goethals
Designer Christine Rose used creamy white as the main color of the home decoration, choosing soft tones of Danish white oak, natural quartz stone and Italian raw linen, reflecting from the chalky toned surfaces while adding warmth with carefully selected artwork. Naturally, the glazing floods the house with natural light, infusing the home with a sense of flow and creating a calm and relaxing mood, designing a functional family home.
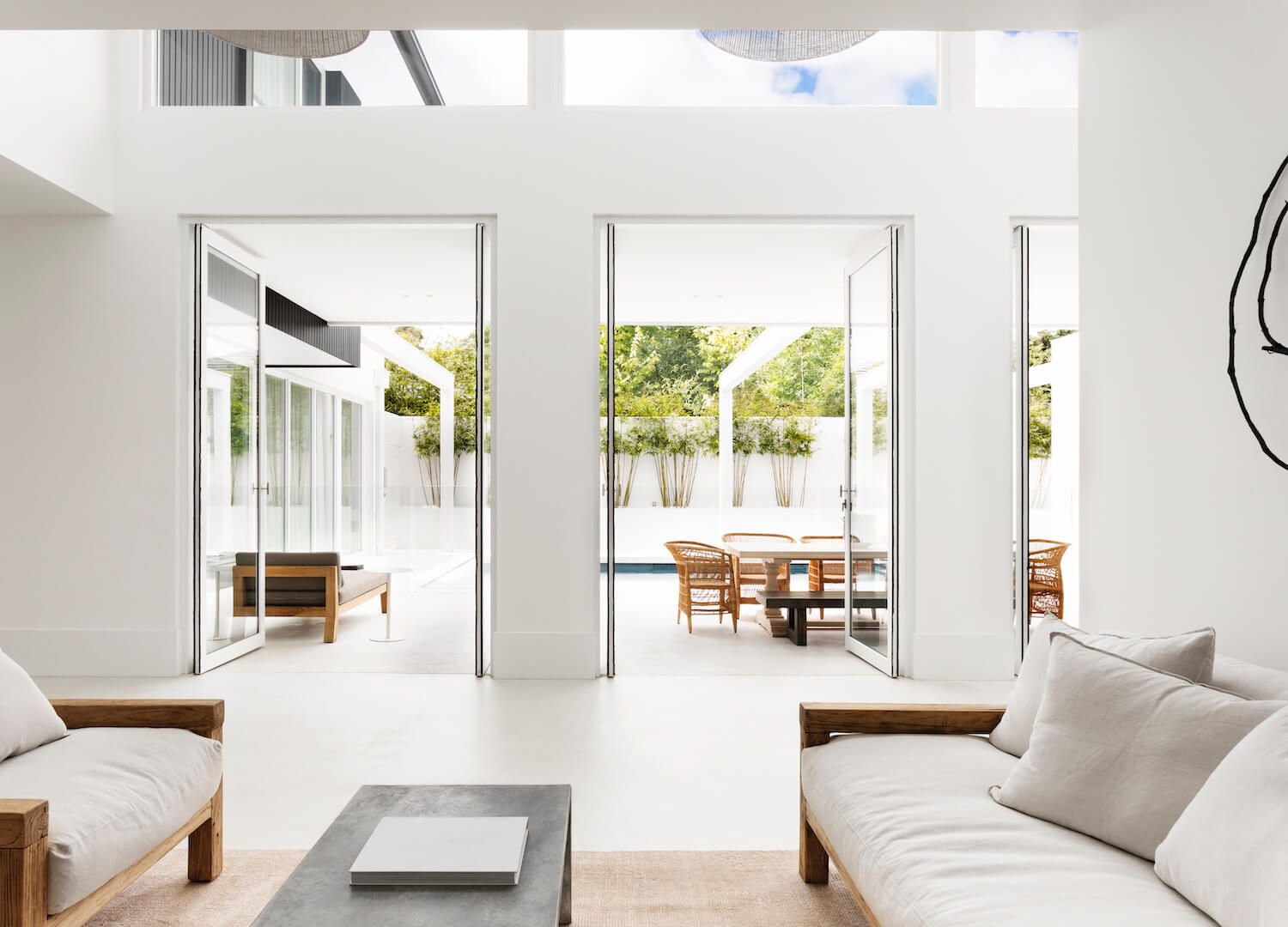
▲ Lysterfield Home Design: Christine Rose Photo: Martina Gemmola
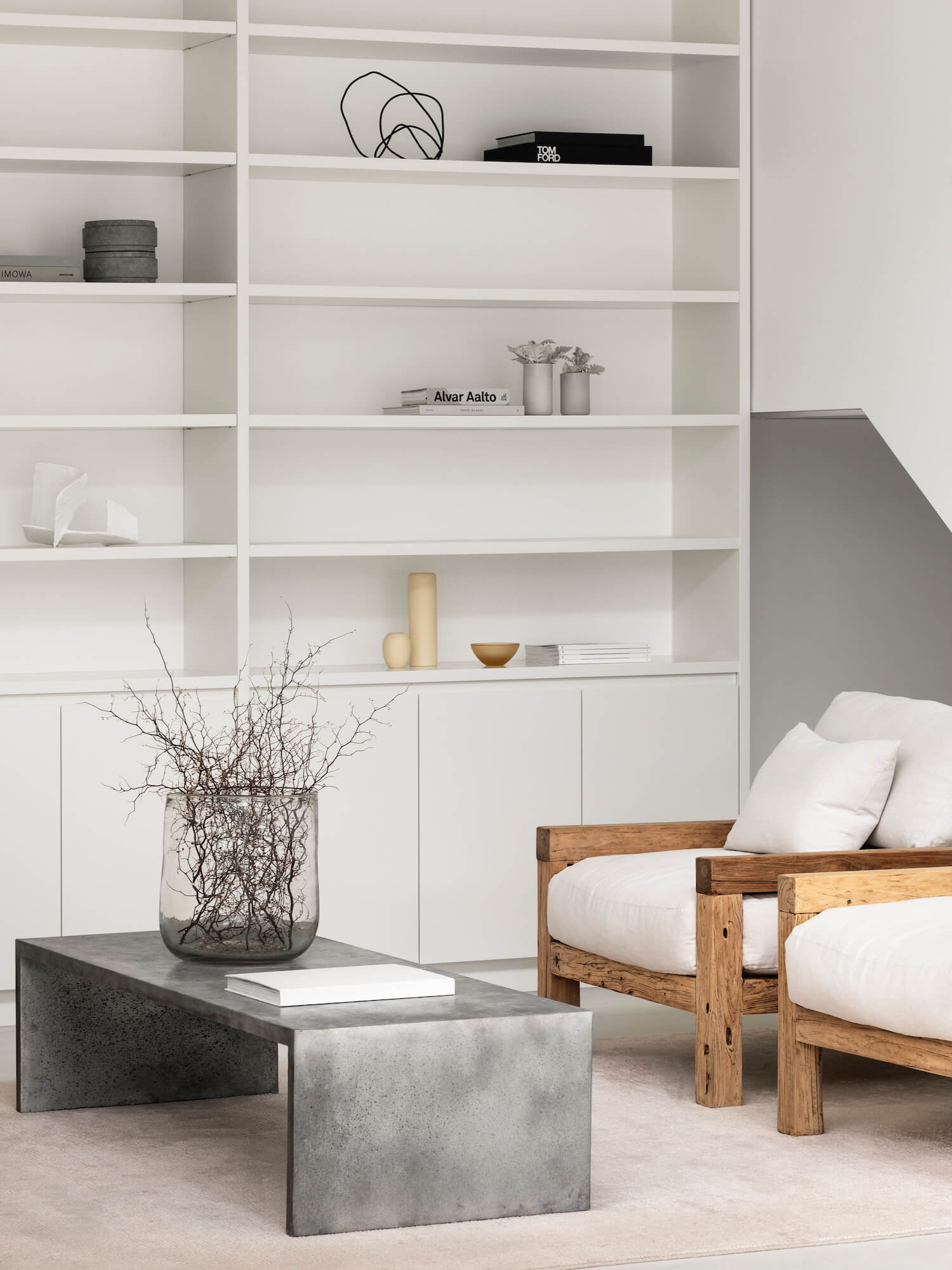
▲ Lysterfield Home Design: Christine Rose Photo: Martina Gemmola
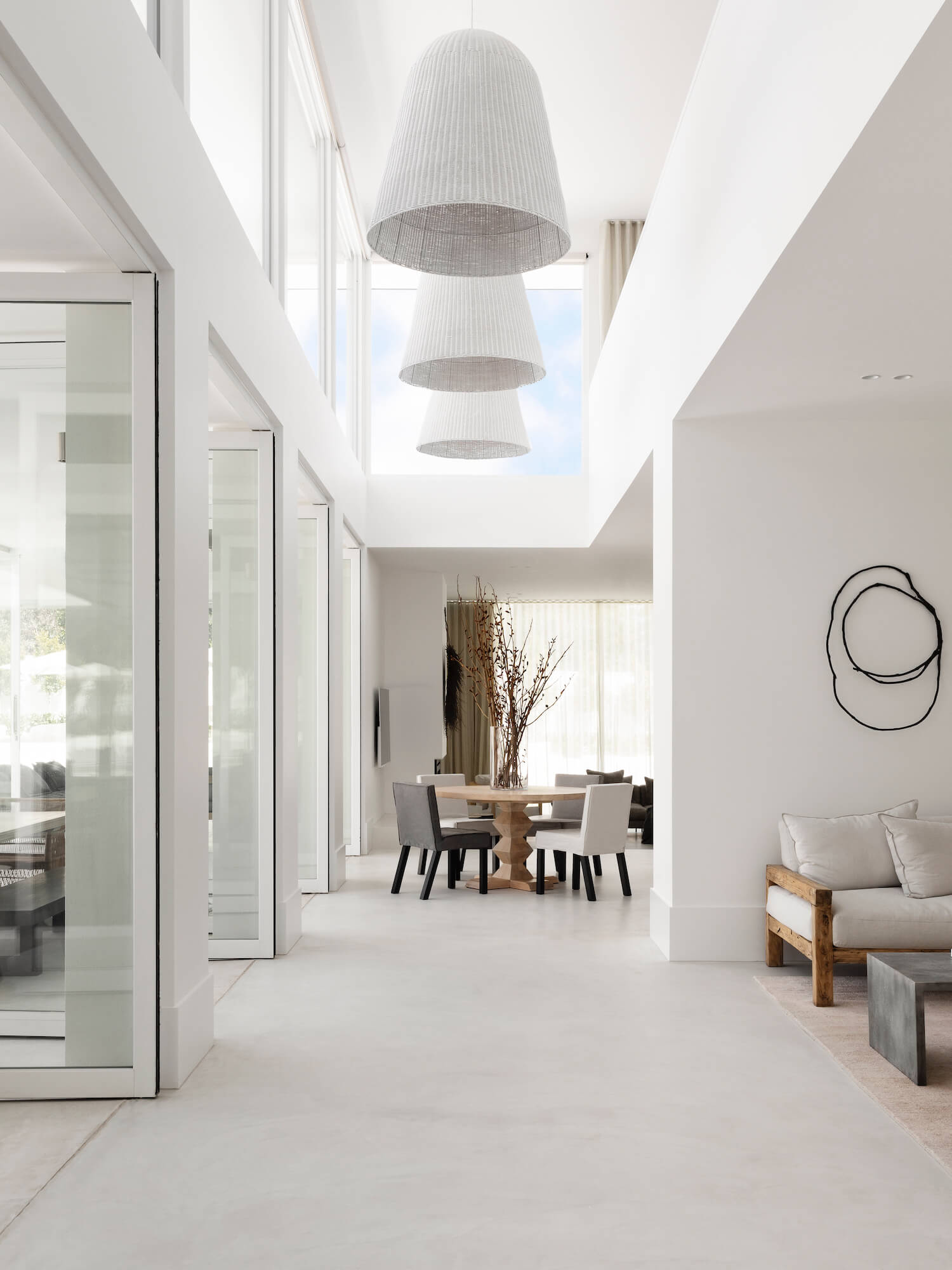
▲ Lysterfield Home Design: Christine Rose Photo: Martina Gemmola
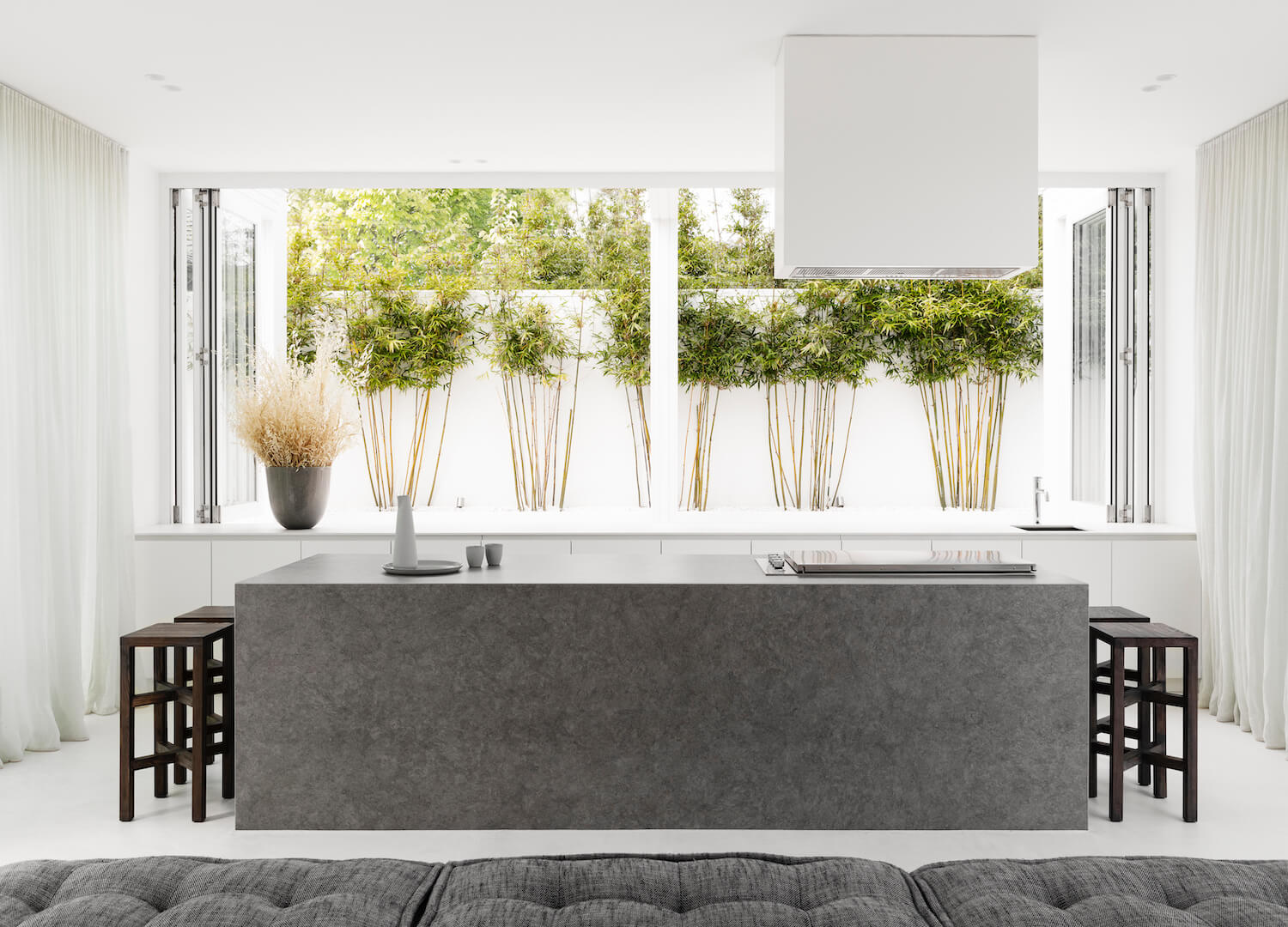
▲ Lysterfield Home Design: Christine Rose Photo: Martina Gemmola
The functional adjustment of the glass partition pattern gives the space a sense of lightness and multi-purpose, and avoids the cramped and oppressive feeling of traditional partitions. When the door is open, it can introduce natural light and create a broad view; when it is closed, it has a semi-transparent effect and can be used as a study area. The Japanese room near the window lets light and shadow play, with gray-scale water molding and translucent glass partitions, decorated with colorful fabrics, making it quiet and warm. White functional open cabinets are embedded to create a simple and pure space tone, shaping a modern style. .
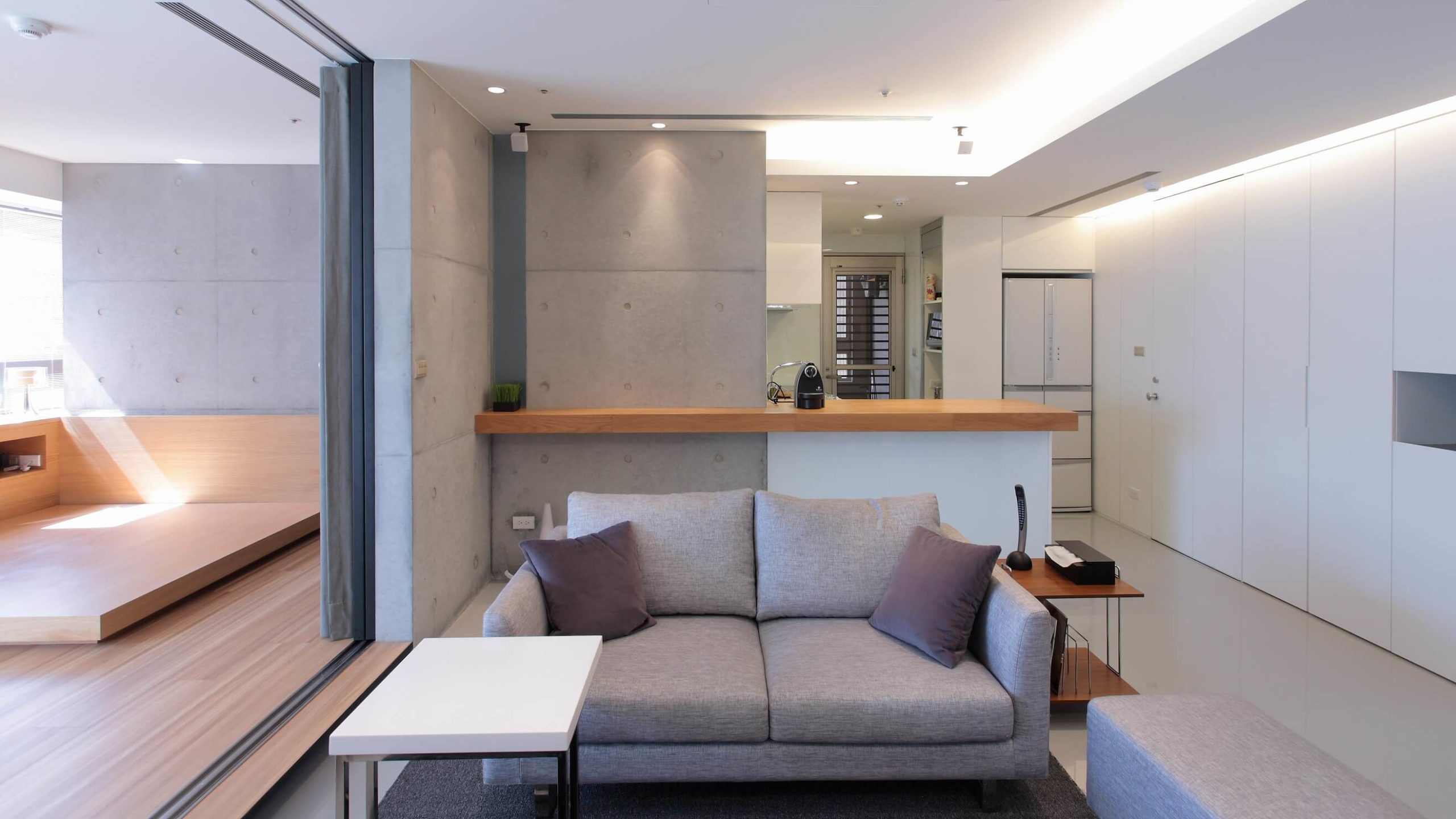
▲ Avenue of Stars Design:B-STUDIO

▲ Avenue of Stars Design:B-STUDIO

▲ Avenue of Stars Design:B-STUDIO
Belgian designer Pieter Vanrenterghem is known for his cleverly layered, minimalist designs that focus on the tactility of materials, choosing travertine with its rough-finished surfaces, concrete for the floors and brushed wood in the kitchen, alternating light textures throughout the home. Colored and dark oak, maintaining earthy tones. The use of natural materials creates a warm and comfortable home atmosphere.
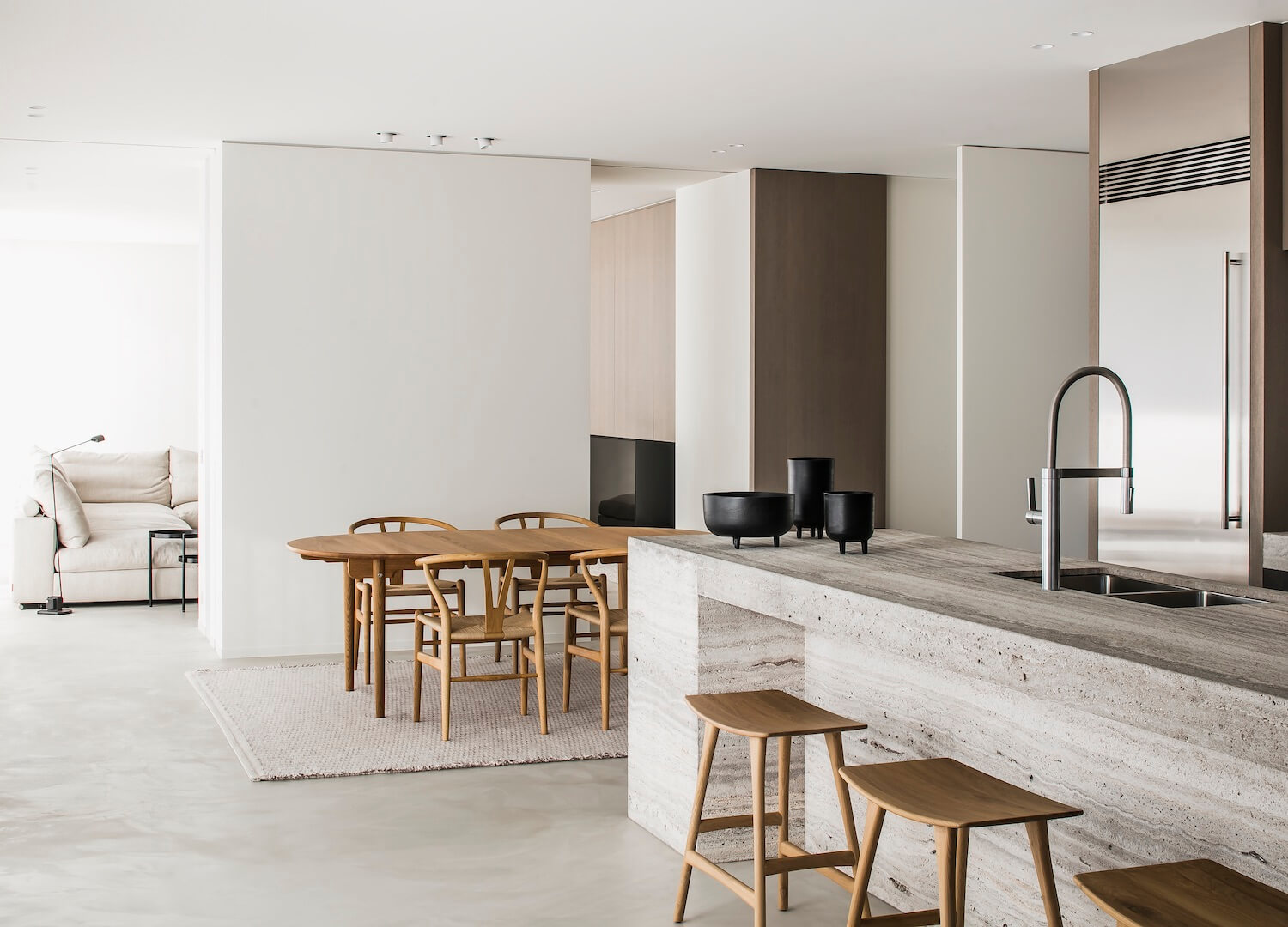
▲Project VV Design: Pieter Vanrenterghem Photo: Thomas De Bruyne
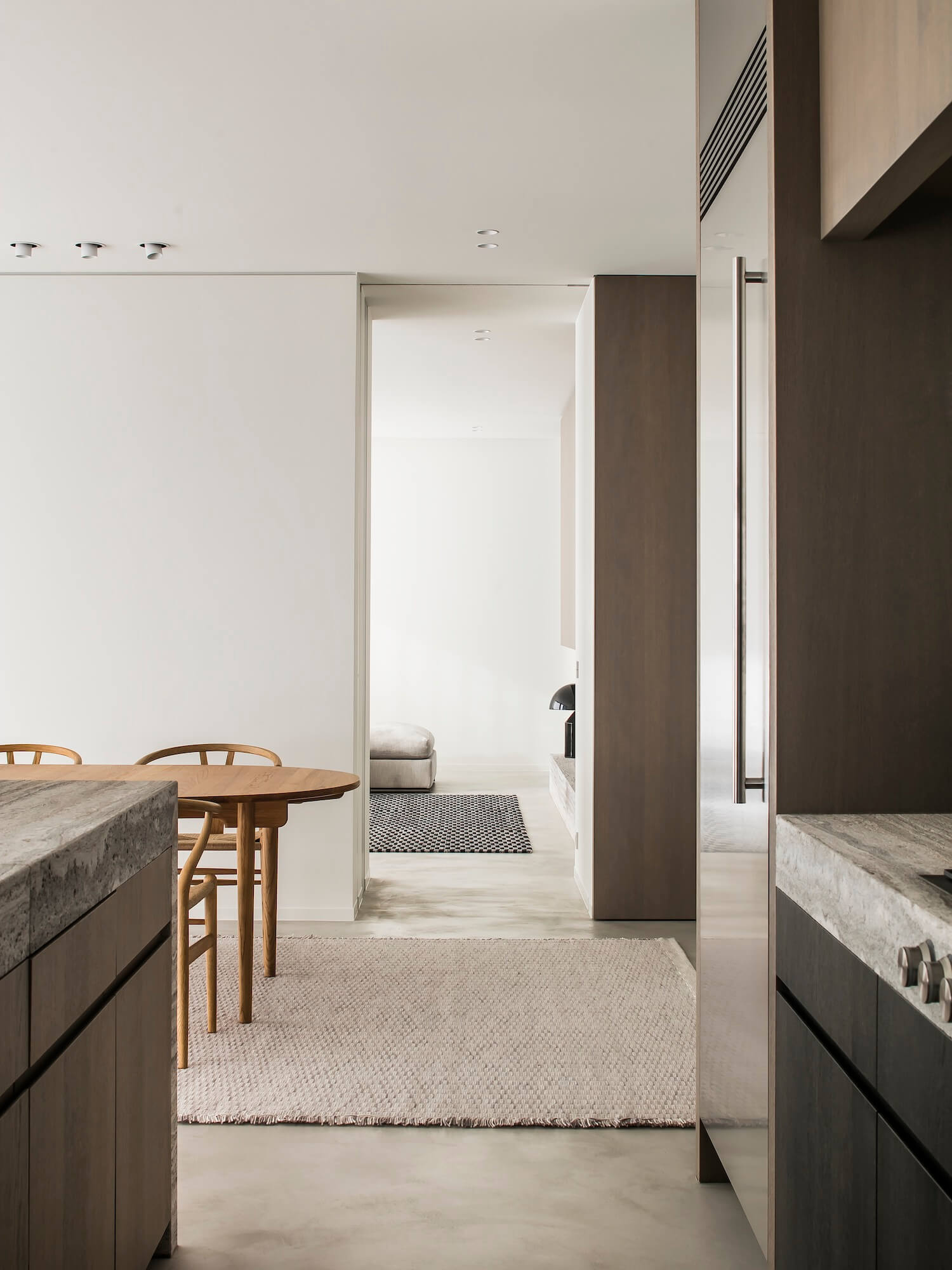
▲Project VV Design: Pieter Vanrenterghem Photo: Thomas De Bruyne
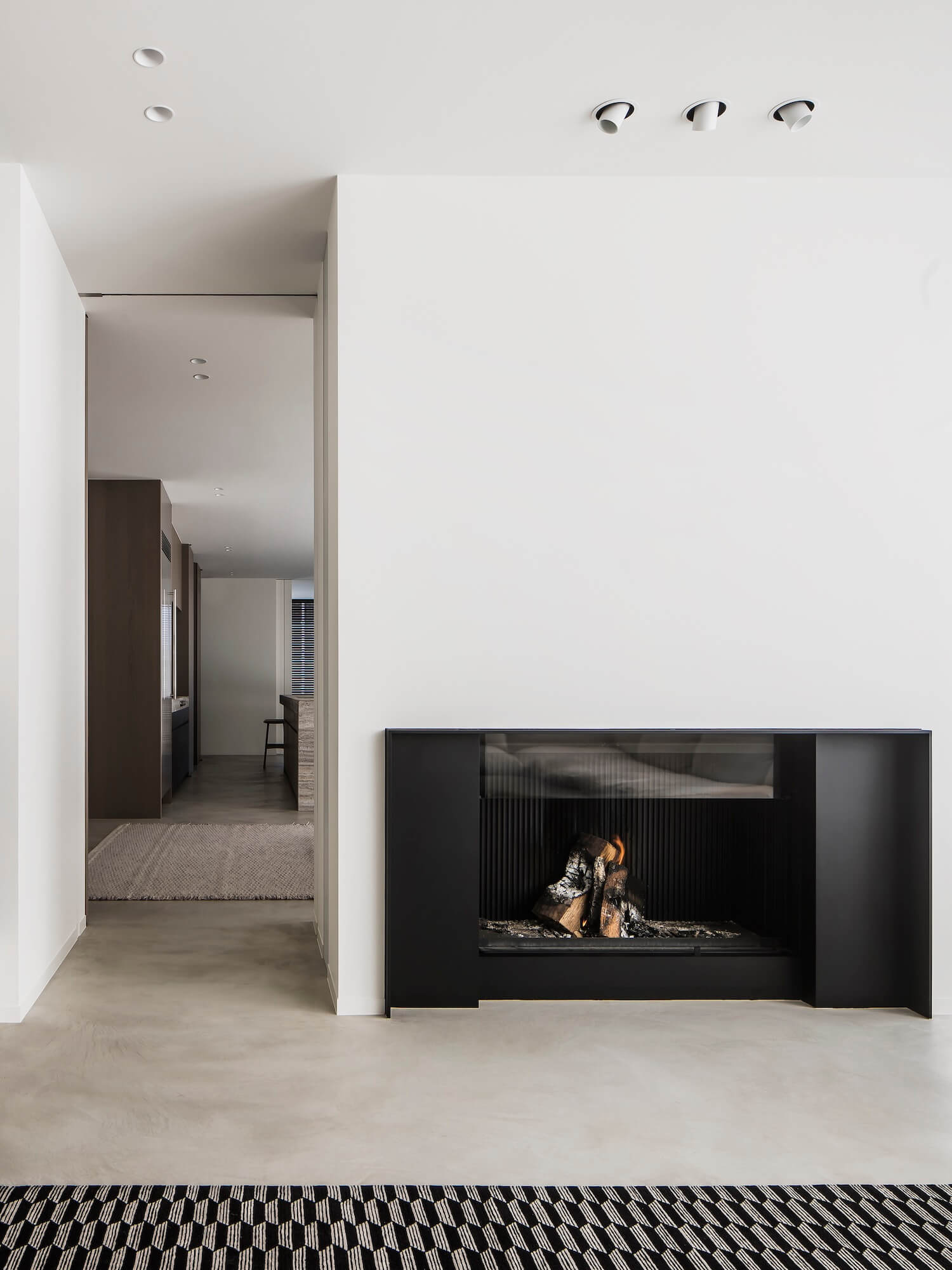
▲Project VV Design: Pieter Vanrenterghem Photo: Thomas De Bruyne
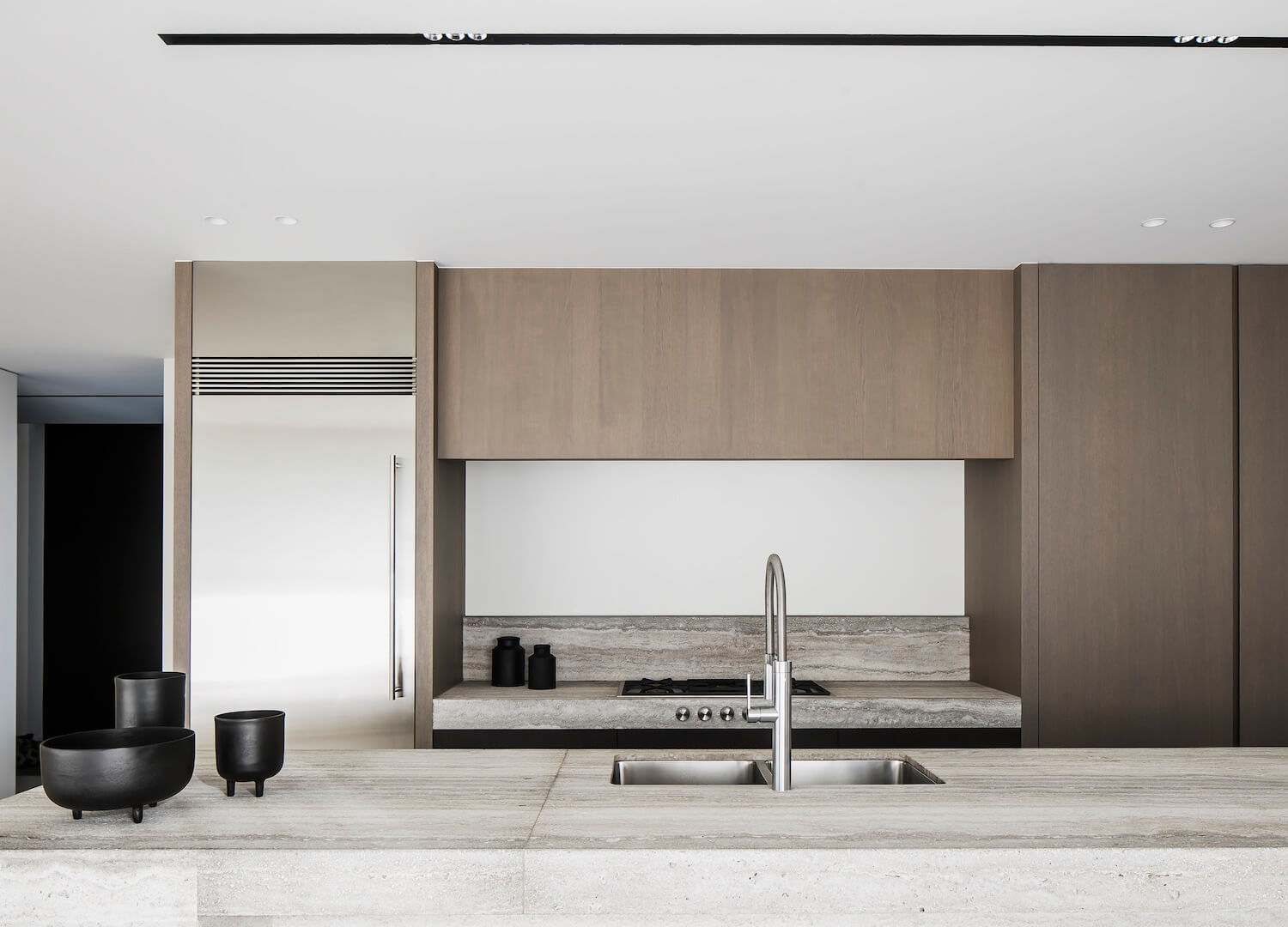
▲Project VV Design: Pieter Vanrenterghem Photo: Thomas De Bruyne
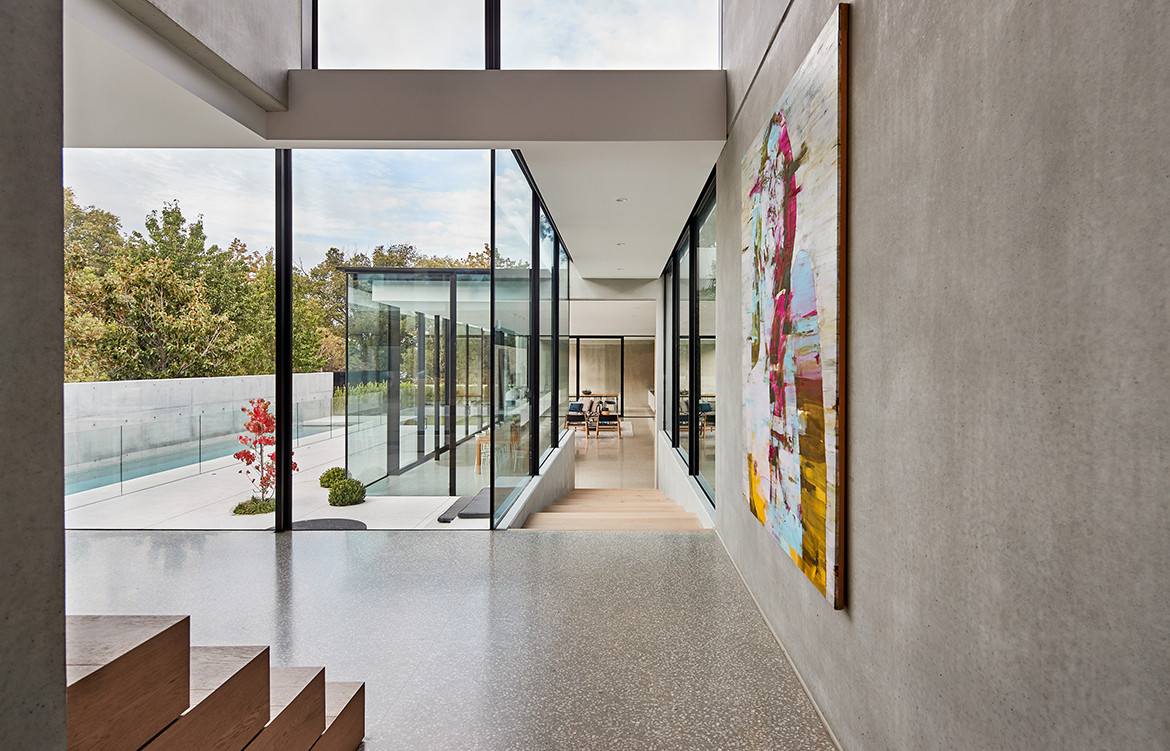
▲Minimalist Modern House Design: FGR Architects Photo: Peter Bennetts
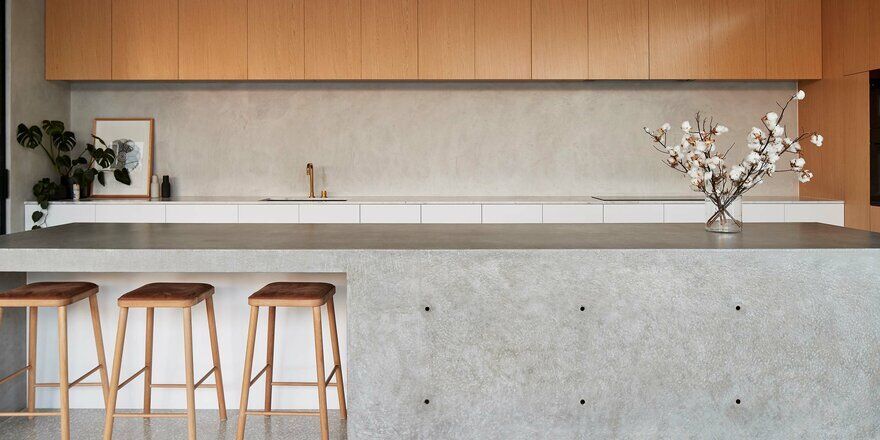
▲Minimalist Modern House Design: FGR Architects Photo: Peter Bennetts
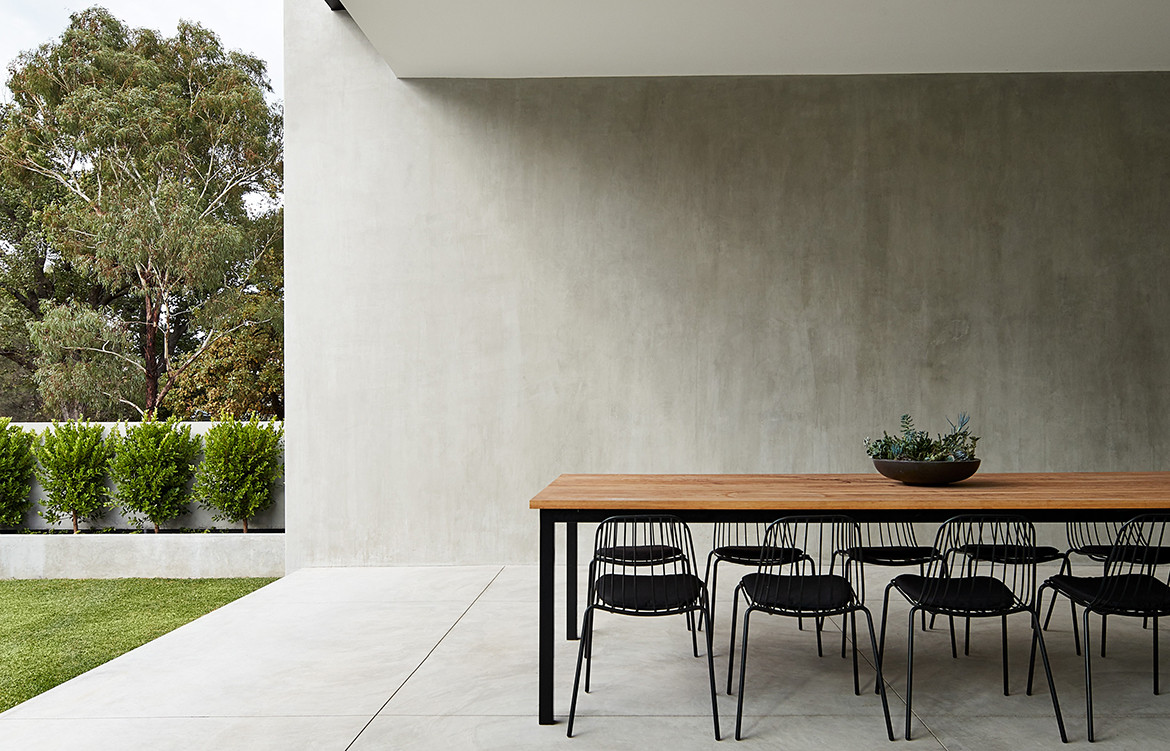
▲Minimalist Modern House Design: FGR Architects Photo: Peter Bennetts
Visual designer Artem Tiutiunnyk created a "box" that can be rested in the center of the space to divide the internal space and serve as the visual focus of the entire apartment. The module is designed like a piece of furniture and integrates most of the house's storage space into the wall. . The other surfaces of the apartment, walls, ceilings and floors are pale and smooth, with a row of wooden storage cabinets and a concrete fireplace in the space below the wall cabinets, adding a lot of color to the cool white space. Appropriately evoking the warm atmosphere of the space.
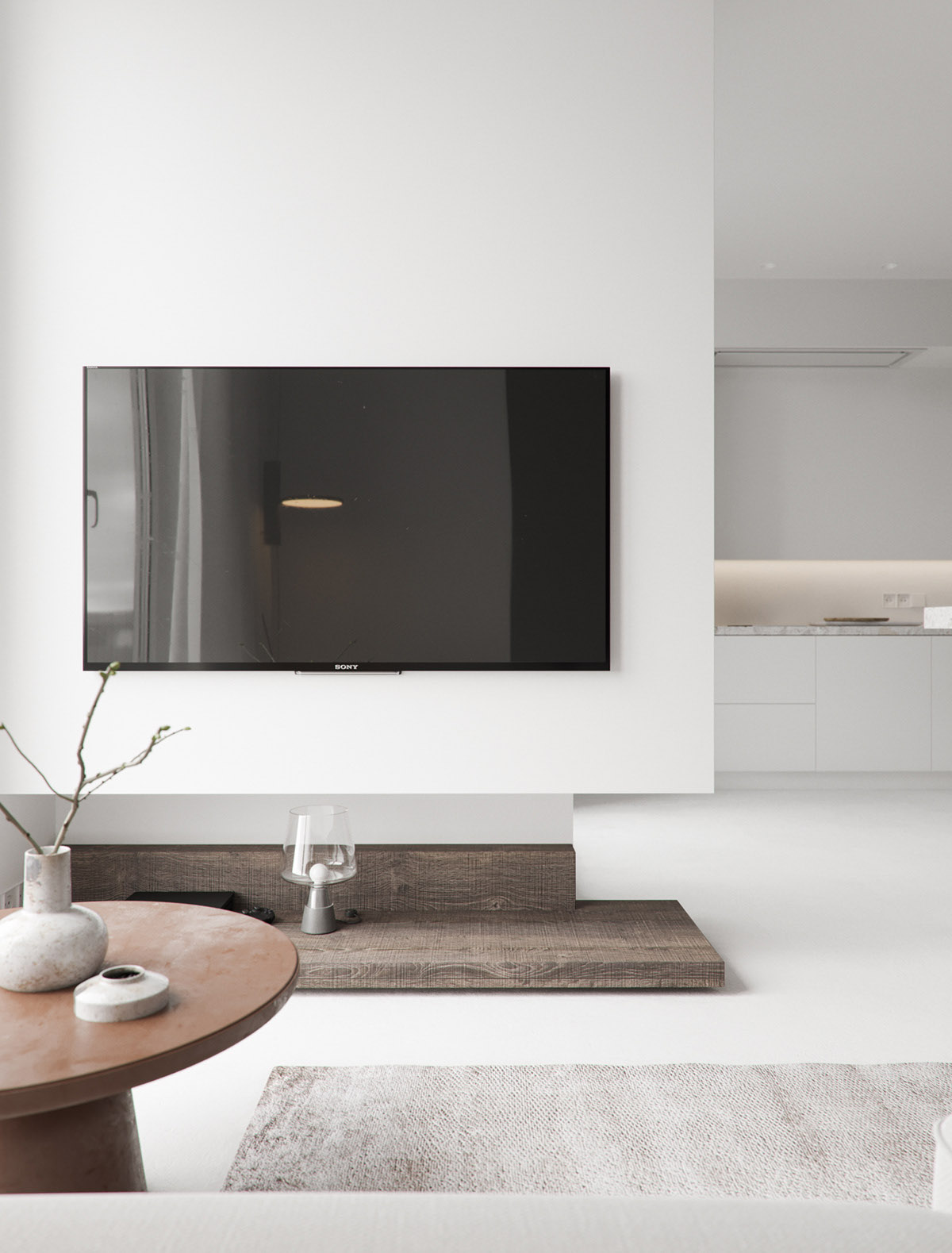
▲AZ flat Design: Artem Tiutiunnyk Photo: home-designing.com
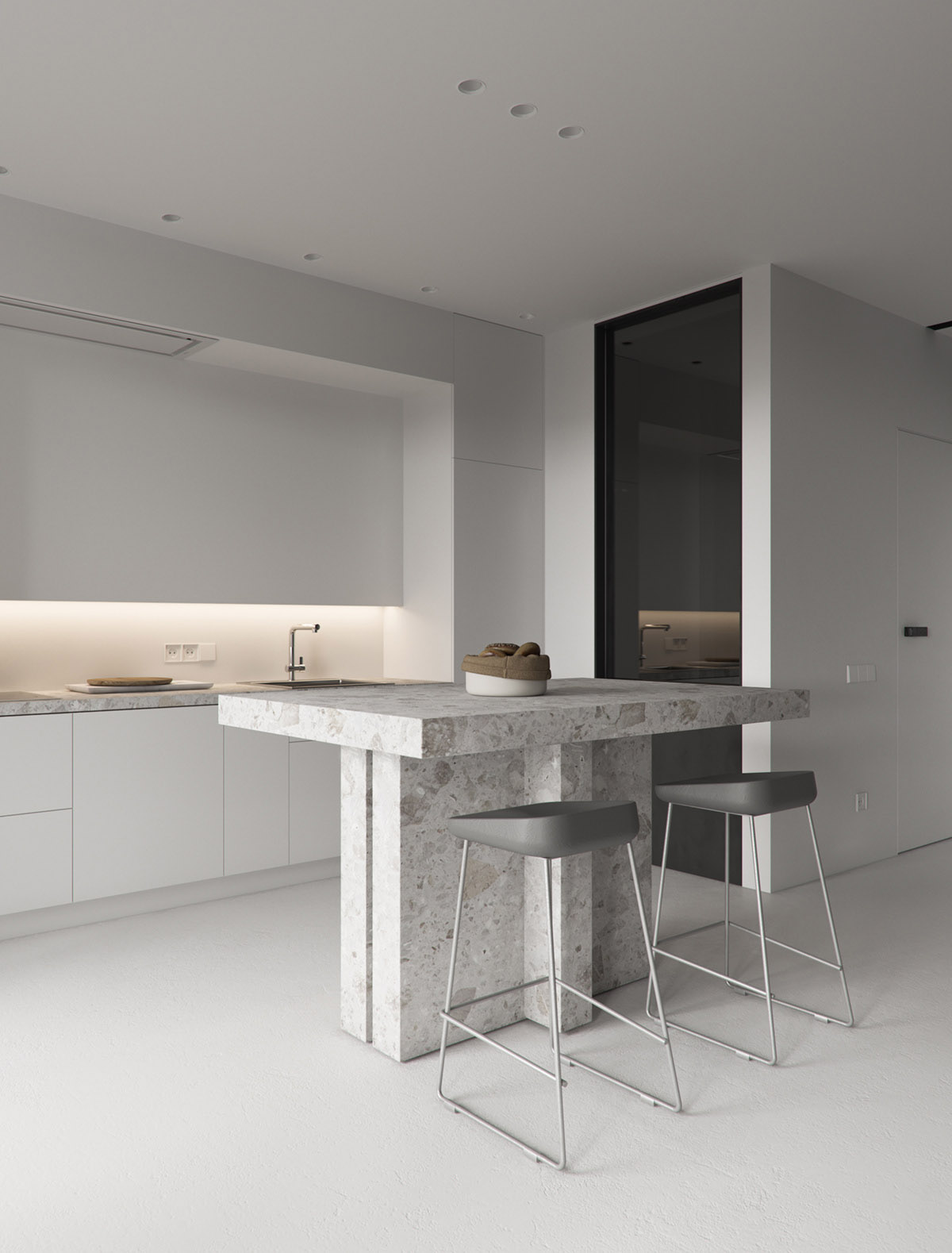
▲AZ flat Design: Artem Tiutiunnyk Photo: home-designing.com
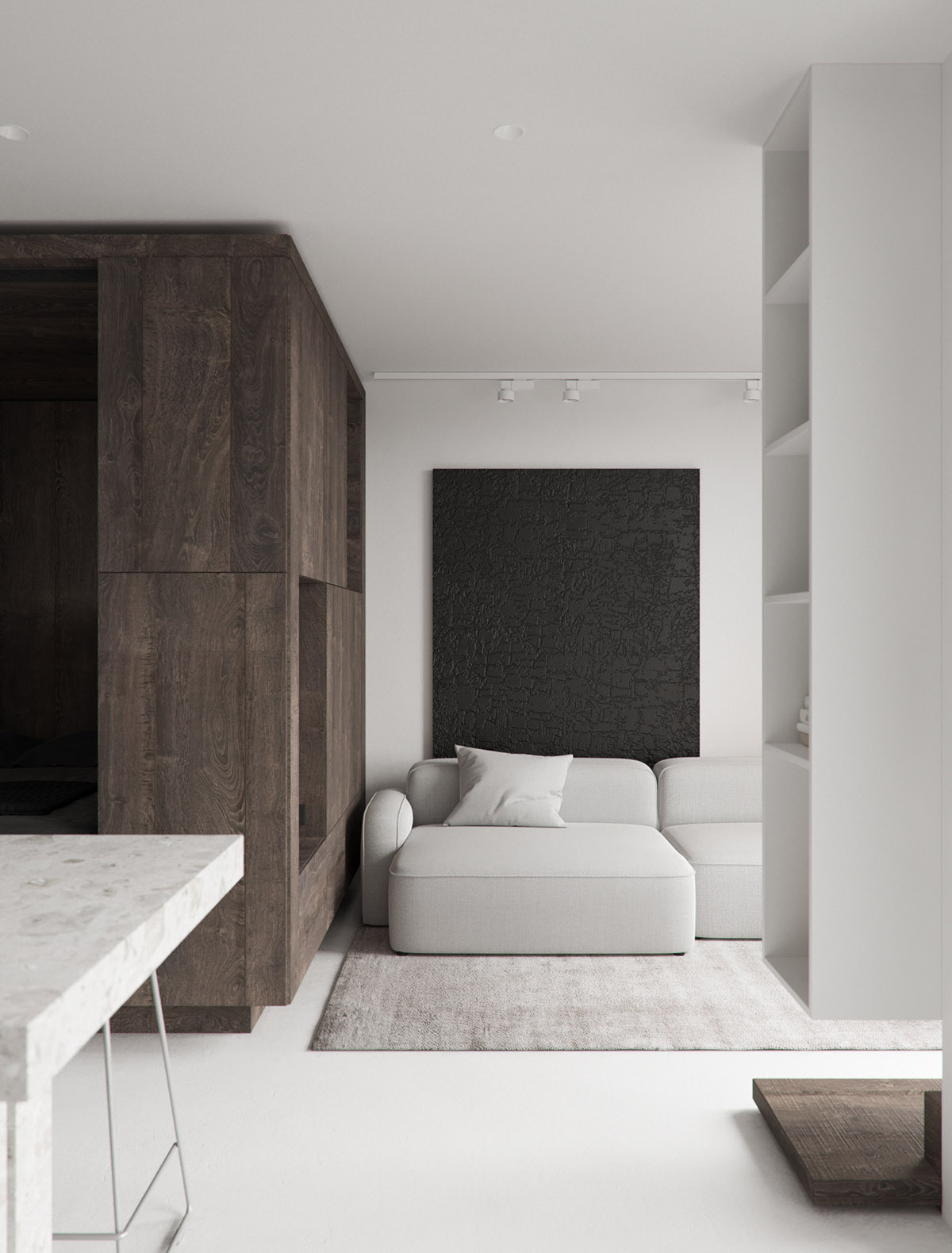
▲AZ flat Design: Artem Tiutiunnyk Photo: home-designing.com
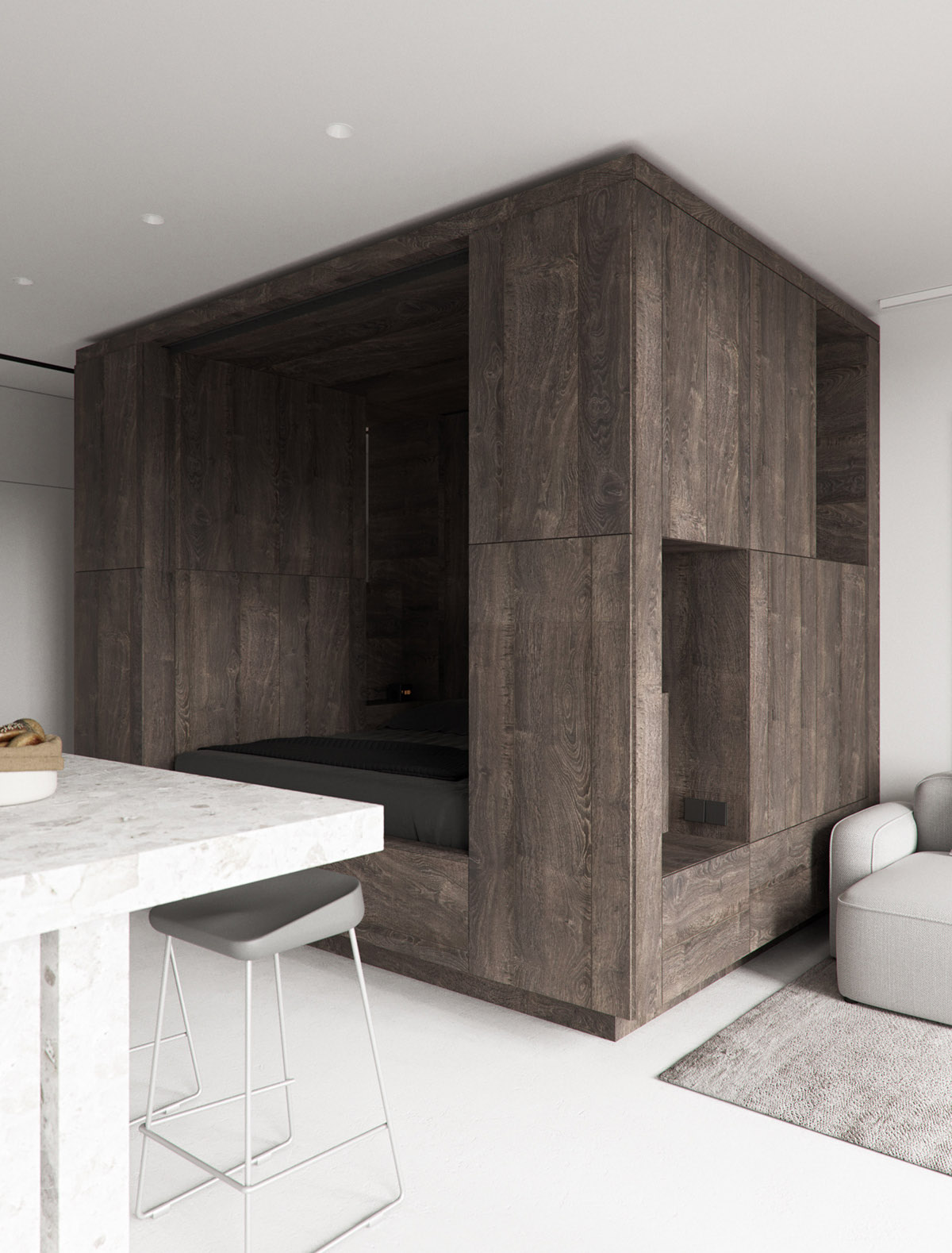
▲AZ flat Design: Artem Tiutiunnyk Photo: home-designing.com
Walnut House embraces the surrounding lush natural landscape, creating a deep impression of warmth through a combination of natural materials and tones. The massive vaulted ceiling lifts the eye upwards, while integrated linear lighting at its peak softly illuminates the concrete space, framing views at either end. Large floor-to-ceiling glass windows immerse the occupants in the unique countryside. Environment.
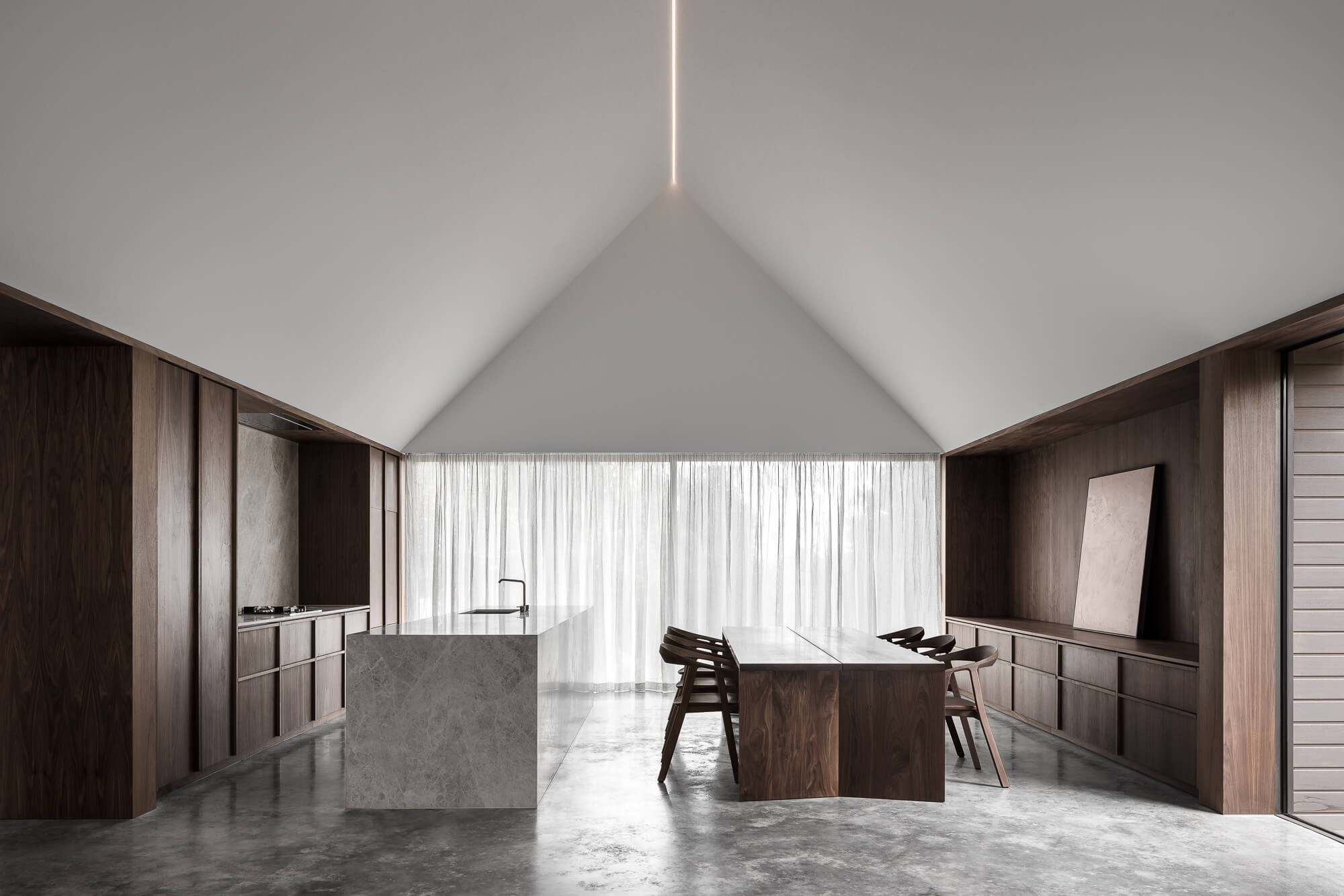
▲WALNUT HOUSE Design/Photo: Adam Kane
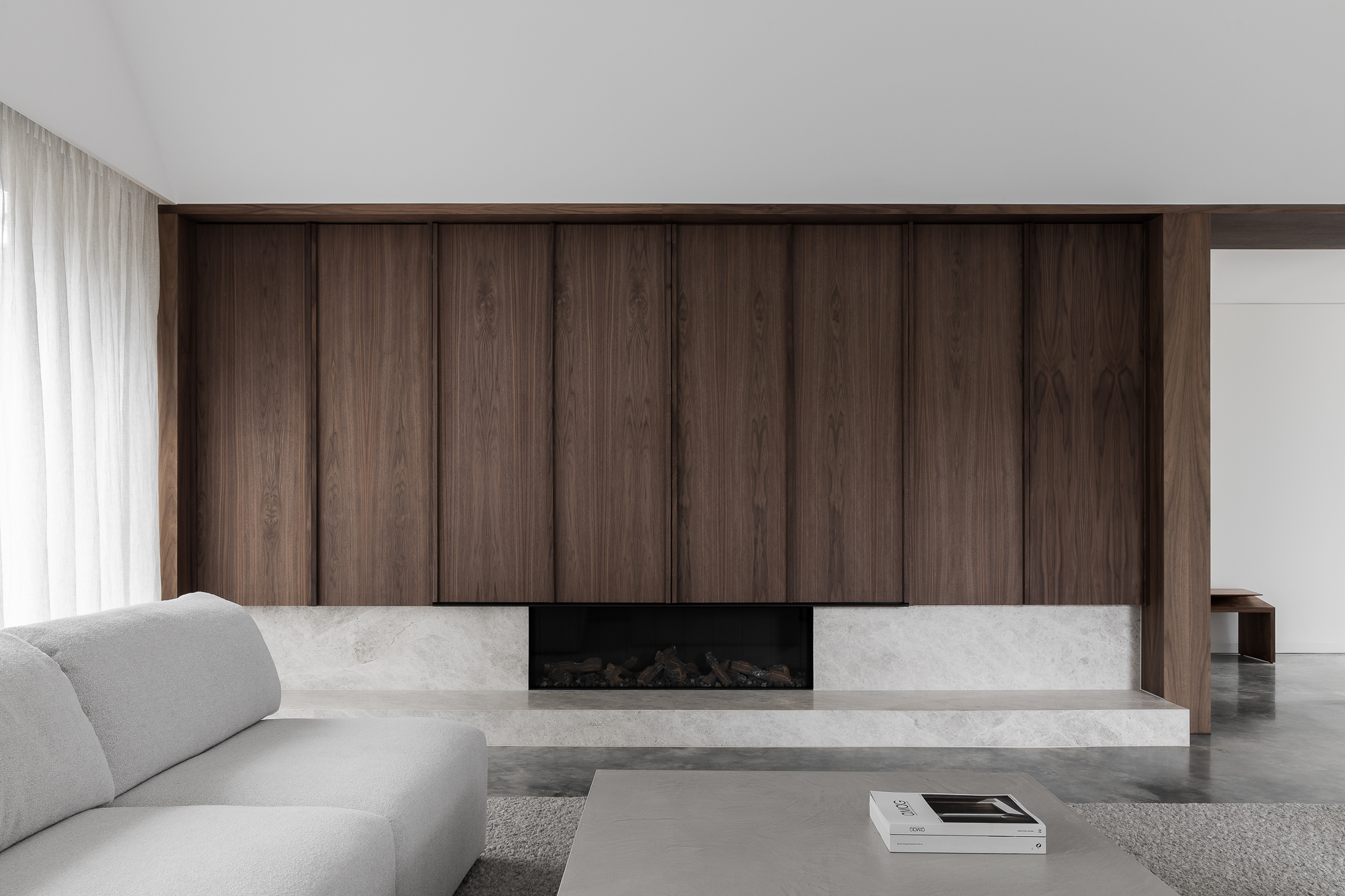
▲WALNUT HOUSE Design/Photo: Adam Kane
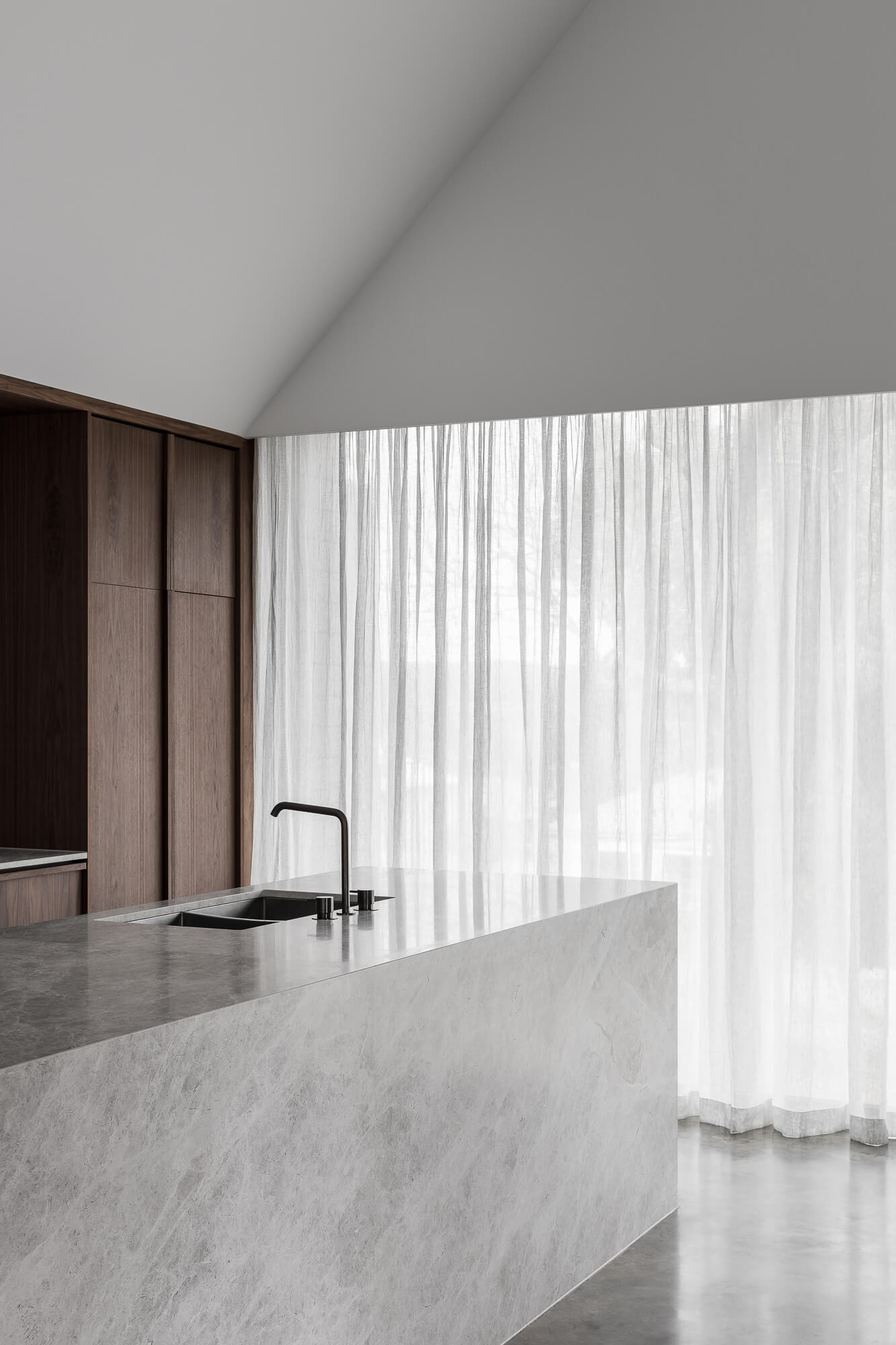
▲WALNUT HOUSE Design/Photo: Adam Kane
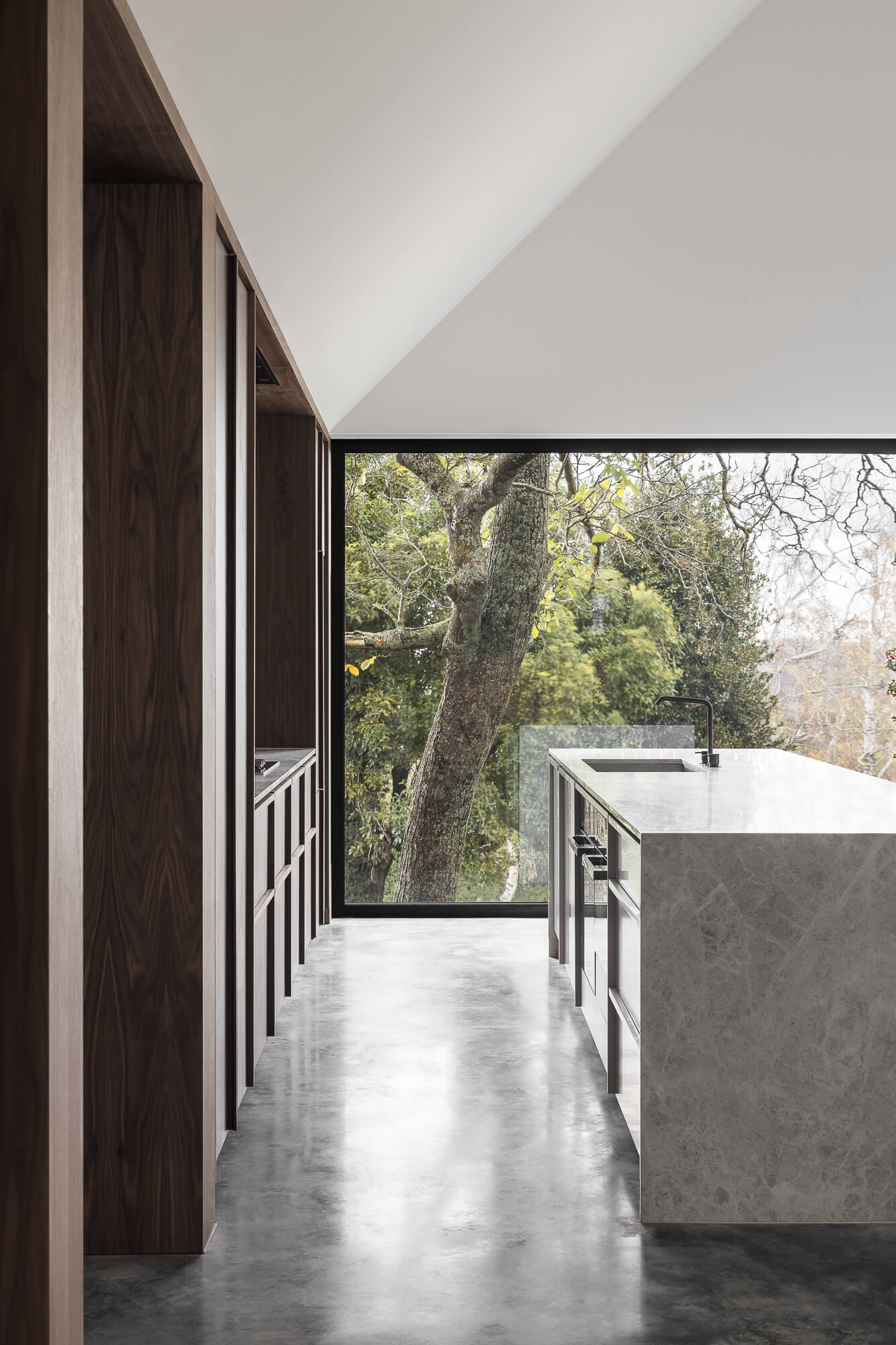
▲WALNUT HOUSE Design/Photo: Adam Kane
The dining and kitchen area is placed in the center of the space layout, visually connecting the facades at both ends of the space. The view is broad and almost endless, and it also allows light and airflow to circulate freely. Transitional main beams on the ceiling mixed with lime finishes, textiles, joinery and travertine cabinets on the walls all contribute to the quality, craftsmanship and warmth of this house, while the soft solid color ambience provides a visual calm, airy, Light and shadow redefine the space, creating a calm and visually comfortable spatial experience.
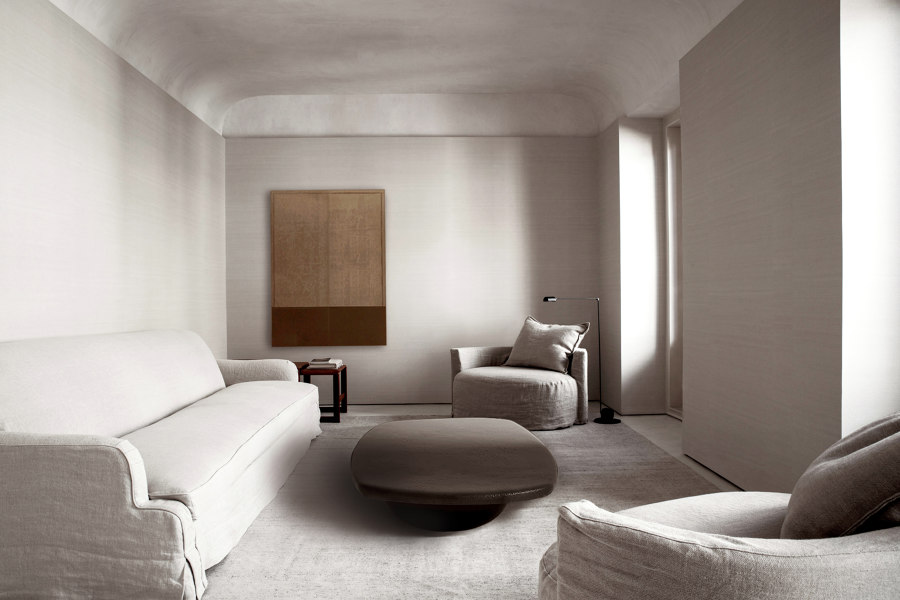
▲SALUD Madrid Design: OOAA Arquitectura Photo: Rafael Diéguez
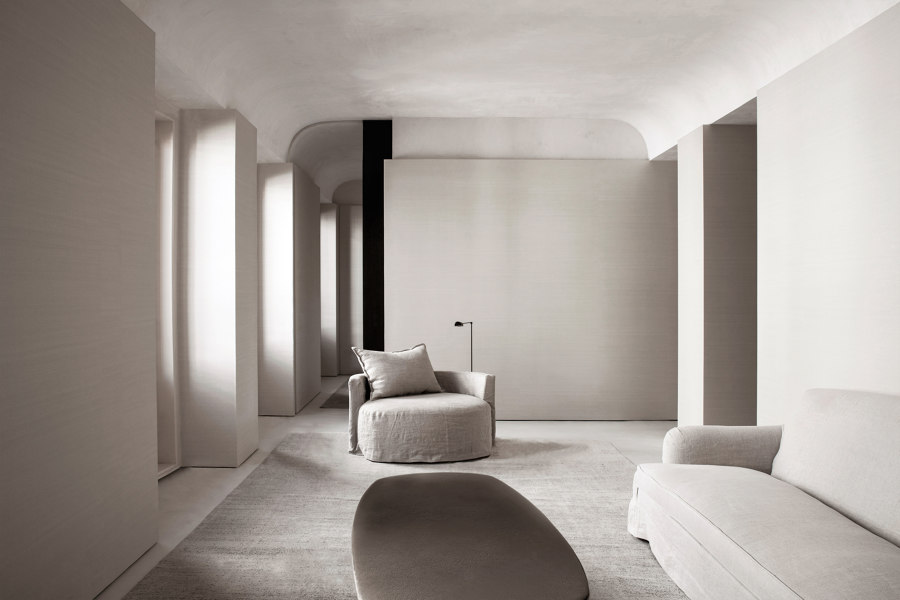
▲SALUD Madrid Design: OOAA Arquitectura Photo: Rafael Diéguez
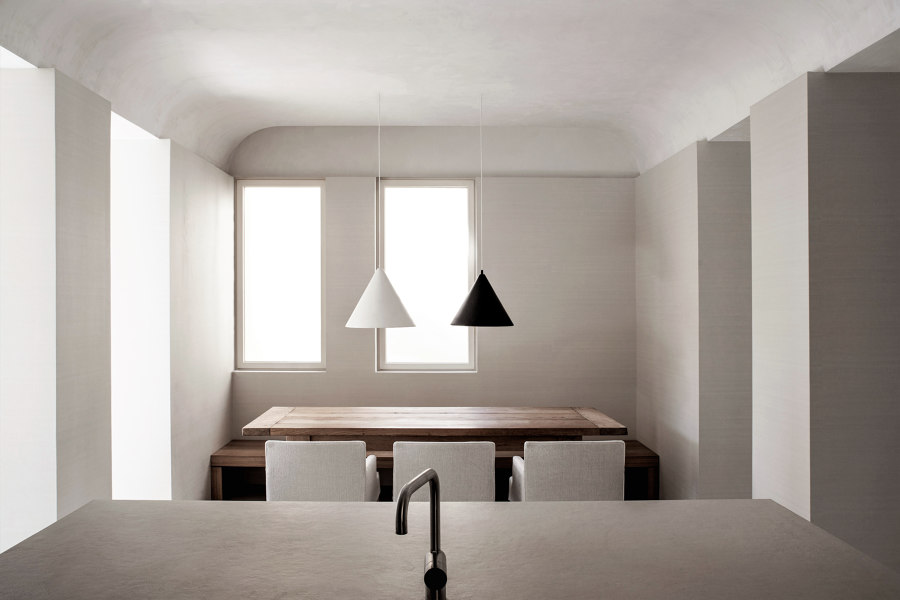
▲SALUD Madrid Design: OOAA Arquitectura Photo: Rafael Diéguez
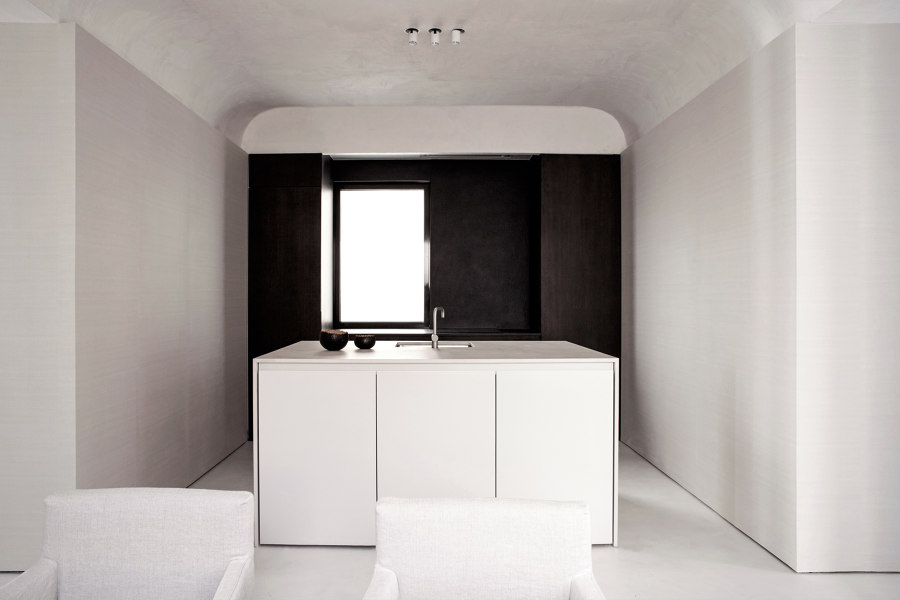
▲SALUD Madrid Design: OOAA Arquitectura Photo: Rafael Diéguez
Japandi's blank aesthetics proposes another level of thinking, allowing the space to breathe naturally, advocating a free and original spiritual experience, allowing us to feel the purity and calmness of life, and a more settled lifestyle conveying spiritual relaxation. , with a calming warmth, it will bring you back to the simple and minimalist beauty of simple life.
Japandi is a classic architectural form that has attracted the attention and challenge of many designers who love Japanese simplicity. If you have any architectural or interior design needs, please feel free to contact us:B-Studio online consultation
interior space-Avenue of Stars➦
construction space-Qing Shui Fu ➦
"Less is more" is the essence of minimalist design! Nowadays, minimalist design has become one of the popular styles in interior design. MuJi, a Japanese home brand with simple and functional design, brings Japanese simplicity to the forefront. Design trends. The famous Nordic minimalist design IKEA style, which is also comfortable and simple, not only pays attention to simple design, but also advocates naturalness and spatial transparency! The definition of minimalist style is rich and diverse. Let us take a look at the various aspects of minimalist design below. Let’s form it!
Less is more - is a design concept proposed by the German modern architect Ludwig Mies van der Rohe. It simplifies the design, gives priority to the core functions of the space, reproduces the "original face" of the space, and uses form to , space, materials, details and simple forms of neutral tones to present a better design, leaving the most real and precious part of the space to achieve an elegant and concise beauty like poetry.
Japanese-style homes are dominated by fresh home styles, among which the clean and simple design of Muji style is widely loved. The concept of "less is more" and simple design are combined with the comfort of "Zen" The sense of pressure further brings the simple style of home into the home, creating a comfortable space to relieve stress!
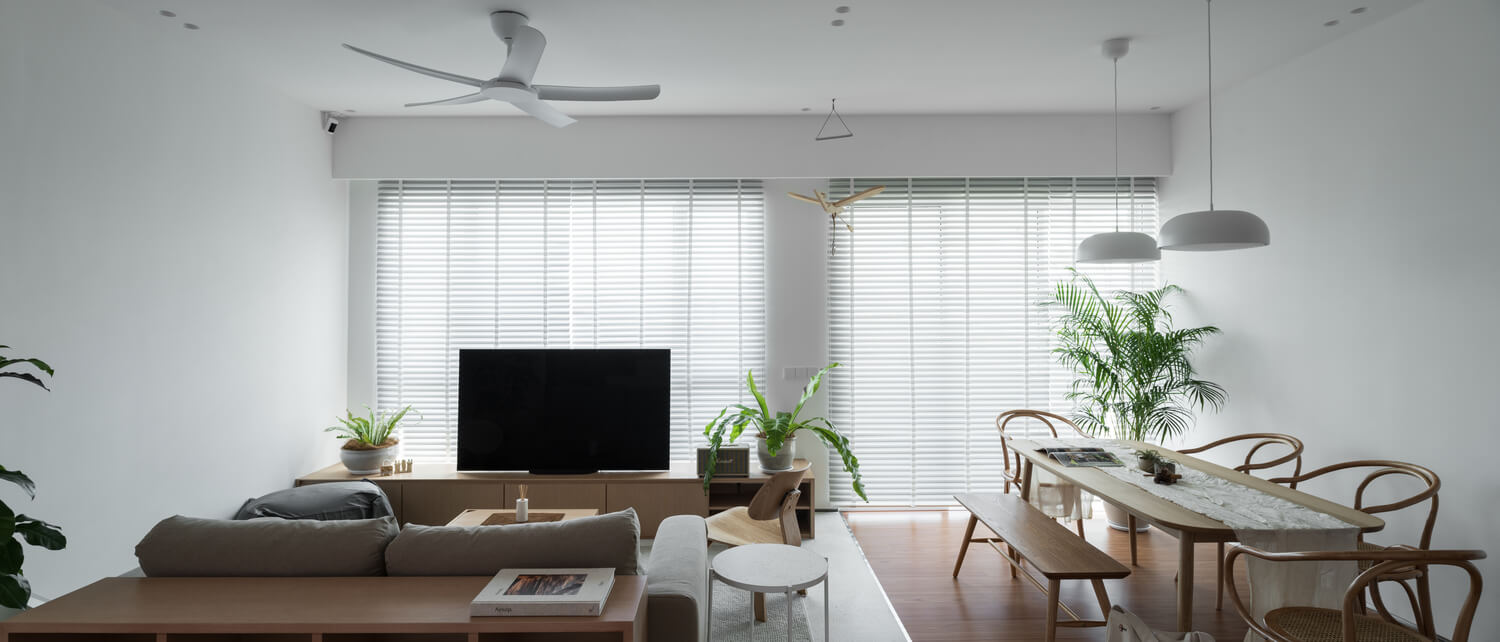
▲ P+P Design/Photo: empty studio

▲ P+P Design/Photo: empty studio
Nordic minimalist style is inspired by nature and combines comfort and practicality. While maintaining practical functions, the home space can also maintain excellent comfort and uniqueness to create a relaxed and stress-free home space. Extremely popular among interior design styles!
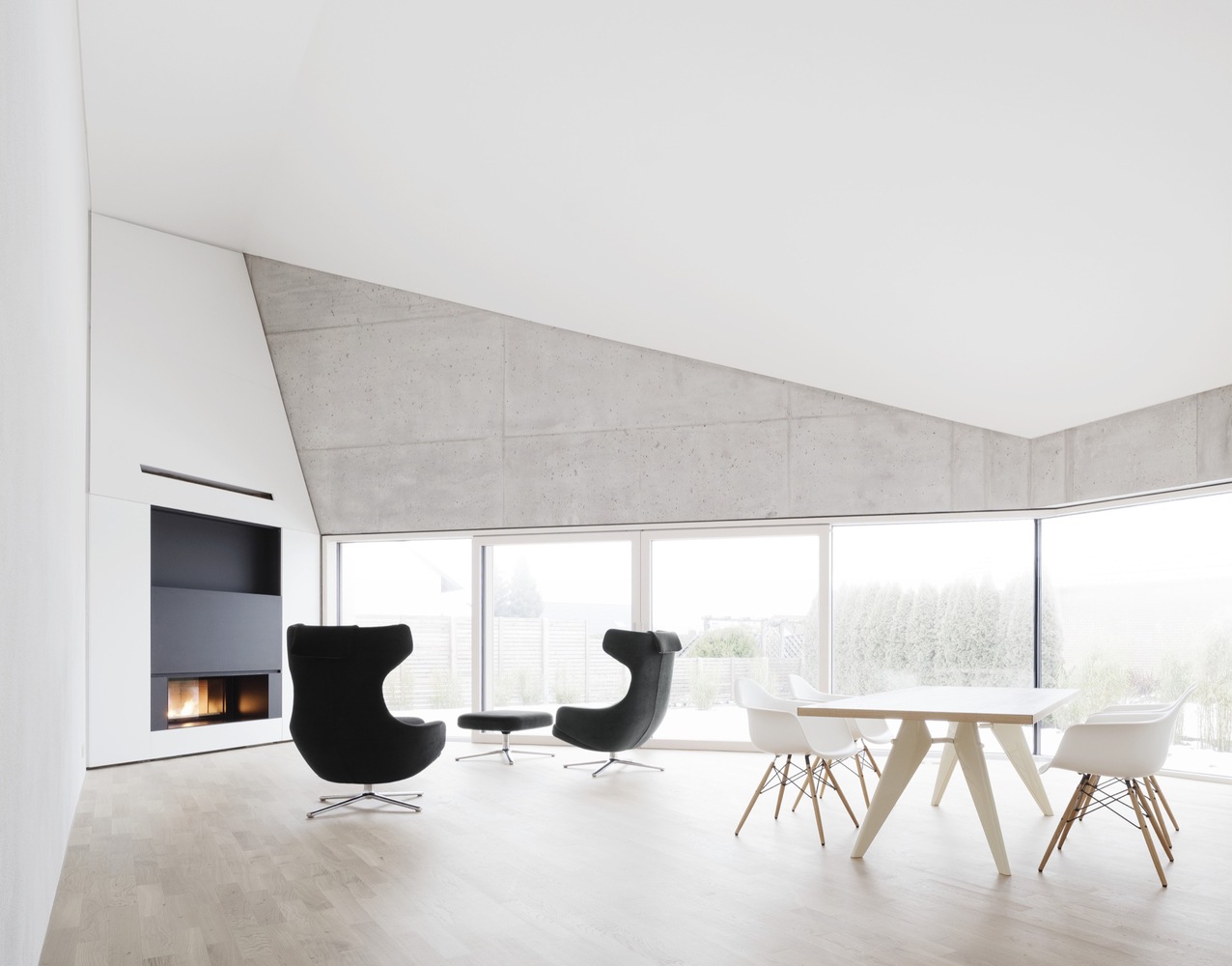
▲Design:Steimle Architekten Photo:Brigida González
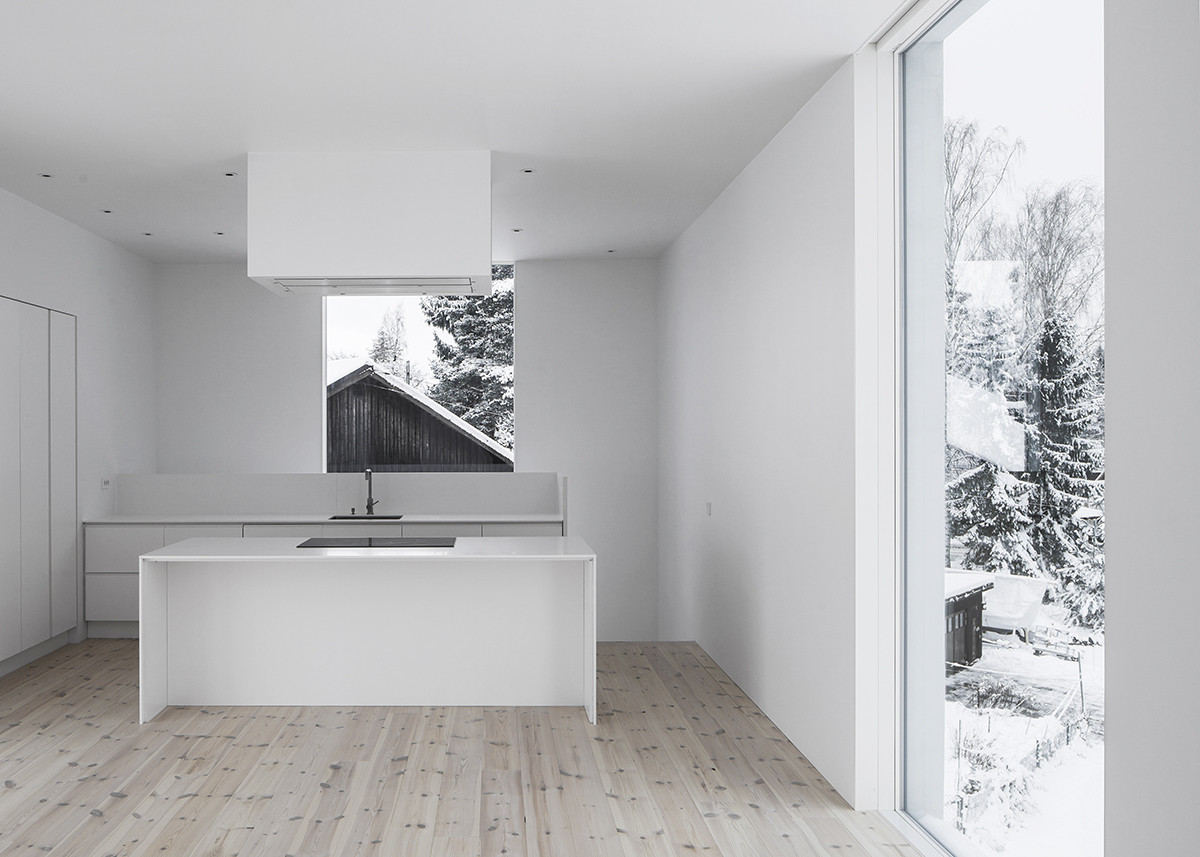
▲Design:Steimle Architekten Photo:Brigida González
The modern minimalist design style is a design style that is simple and reduces decoration. The space is mainly open and bright, naturally bringing in outdoor light, and using simple and neat furniture to express the unique fashion beauty of the space.
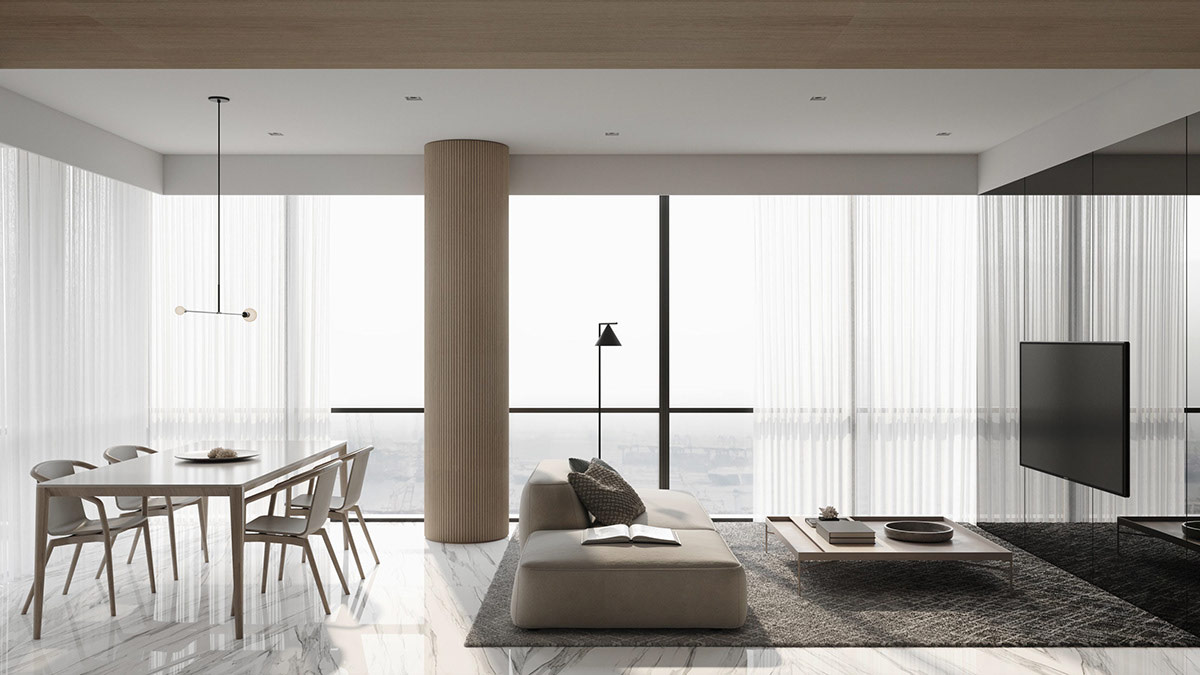
▲ Design: Kanstantsin Remez Photo: home-designing.com
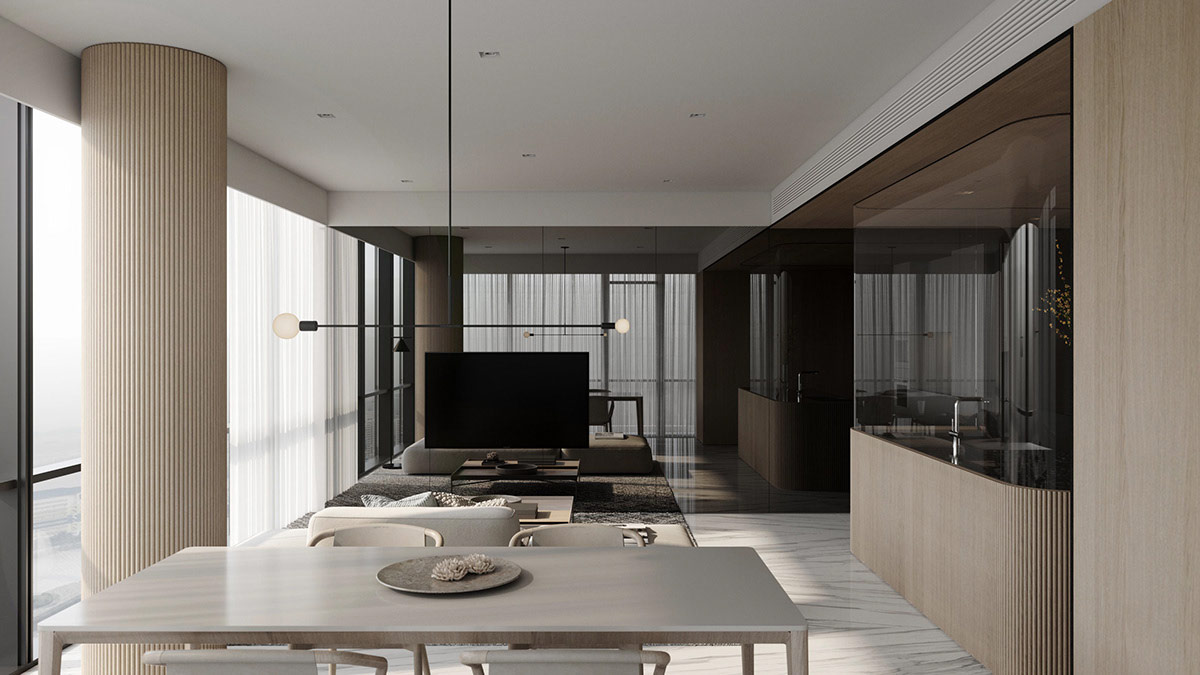
▲ Design: Kanstantsin Remez Photo: home-designing.com
B-STUDIO is good at simple design. If you have any architectural or interior design needs, please feel free to contact us.:B-Studio online consultation
interior space-Avenue of Stars➦
construction space-Qing Shui Fu ➦
When Eastern minimalist aesthetics meets Western minimalist aesthetics, what exactly is this new trend!? Japandi is a combination of Nordic style and Japanese minimalism, which has become popular in interior design in recent years. The common fusion of minimalist style and natural materials used in Japan and Northern Europe is the key element of Japandi style. Let’s take a look at 11 minimalist aesthetic designs of homes using Japandi interior design!
The Japandi space focuses on soft colors and tones, natural wood furniture, and smooth lines, creating a calm space atmosphere.
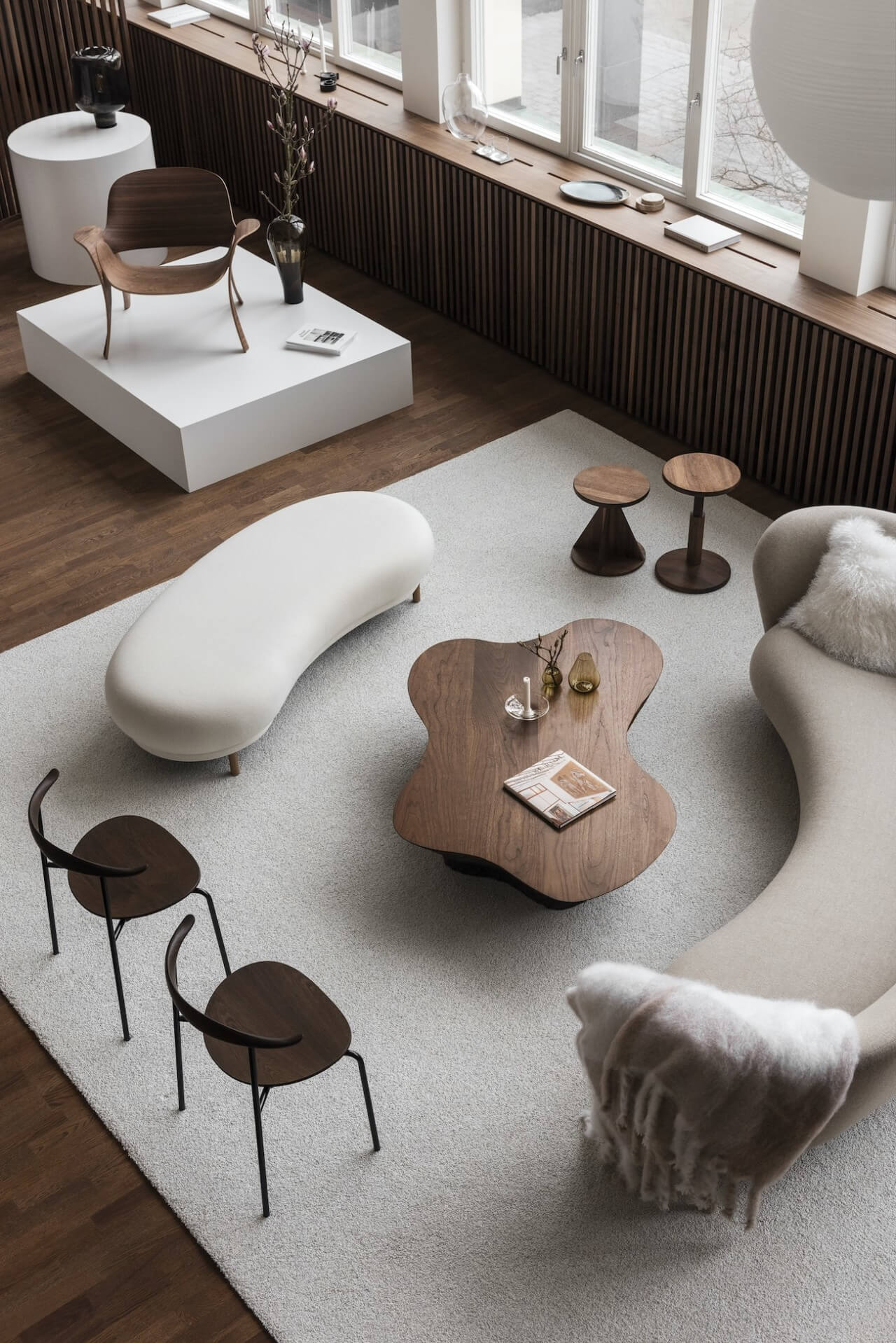
▲Grand Relations Design: Liljencrantz Design Photo: © Liljencrantz 2021
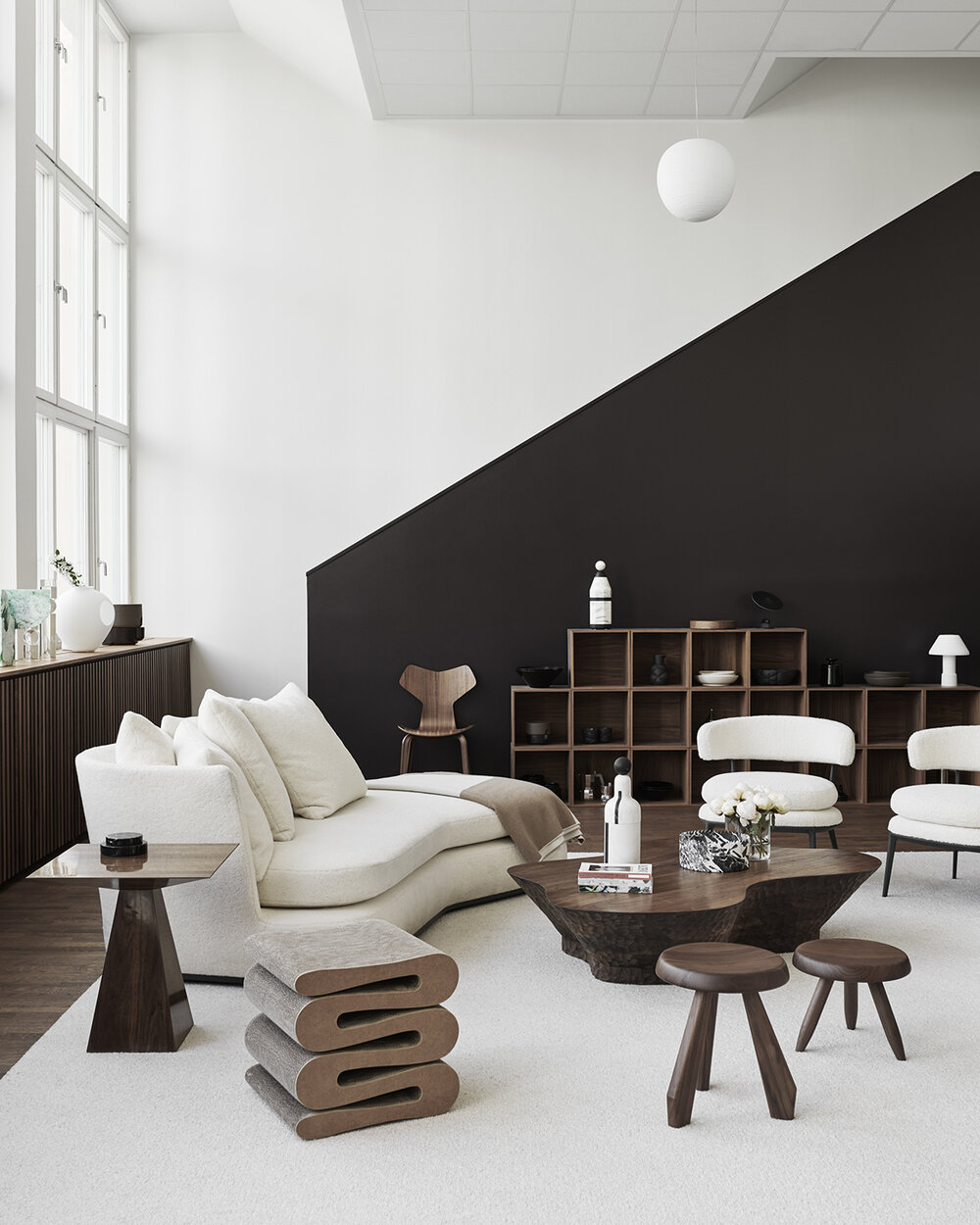
▲Grand Relations Design: Liljencrantz Design Photo: © Liljencrantz 2021
The Japanese room near the window lets light and shadow play freely, with gray-scale water molding and translucent glass partitions, decorated with colorful fabrics, making it quiet and warm. White functional open cabinets are embedded to create a simple and pure space tone.

▲Avenue of Stars Design: B-STUDIO
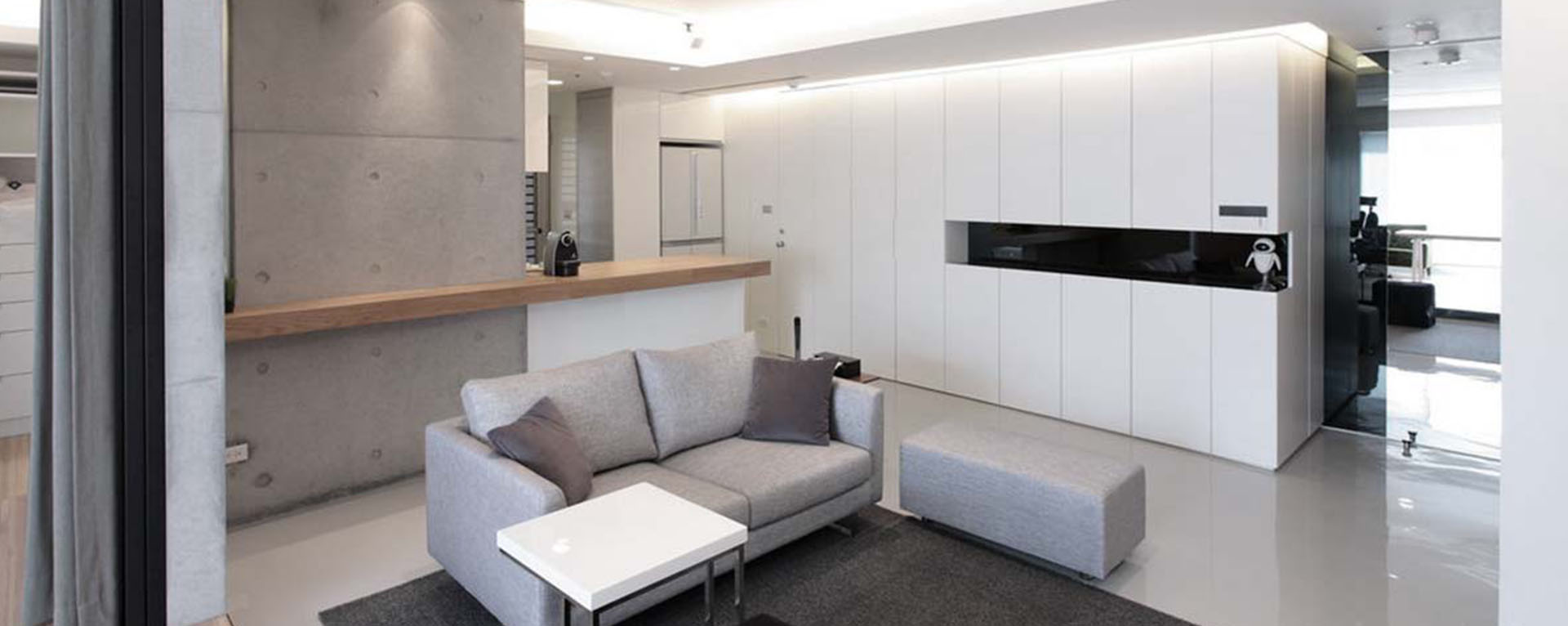
▲Avenue of Stars Design: B-STUDIO
Mixing two different design styles, Japanese design style and Nordic style, a large number of wooden elements are used, which not only enhances the texture of the space, but also adds natural elements. The floor is covered with oak boards to create various fixtures in the home, such as The kitchen cabinets and the tall bookshelves that appear in the apartment's study, an environment where all elements are connected as closely as possible, and the walls are covered with rustic concrete, are key components of Japandi.

▲Kinuta Terrace Design: Norm Architects, Keiji Ashizawa Design Photo: dezeen.com
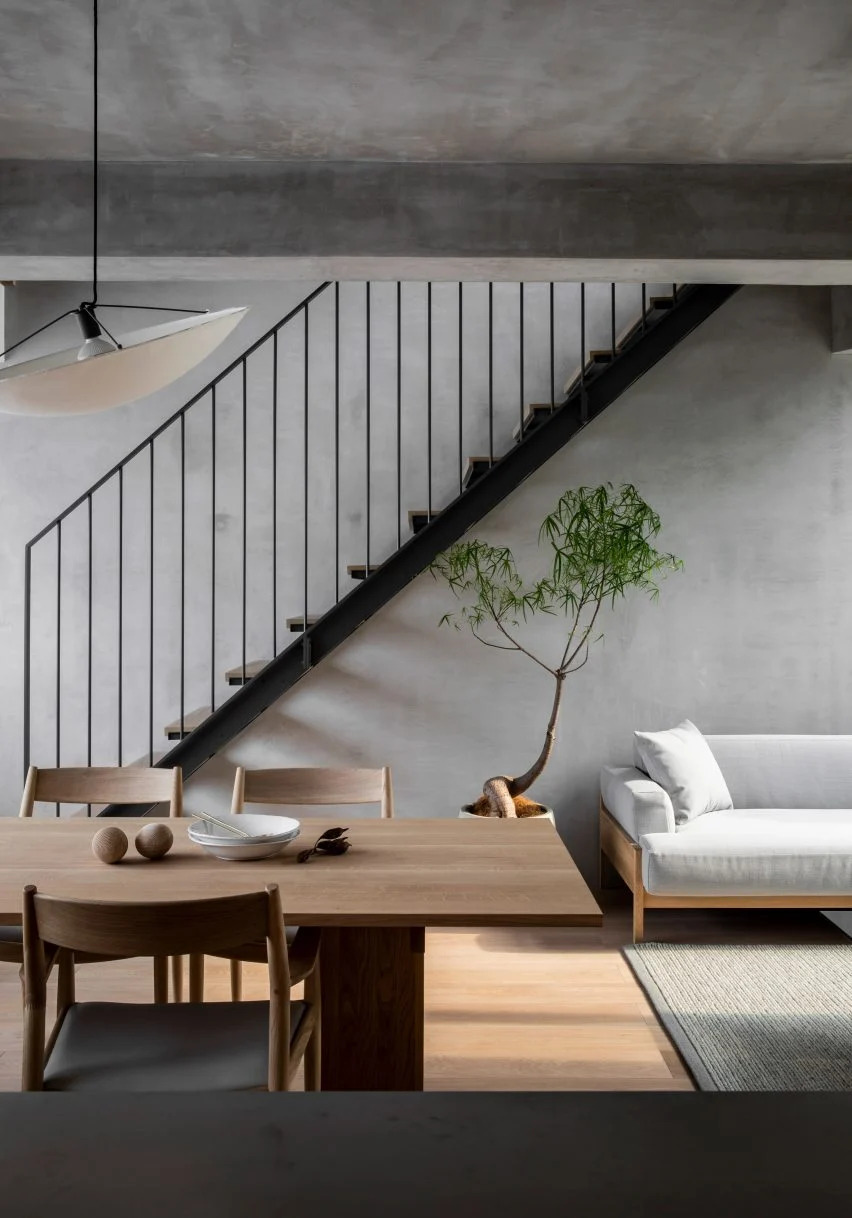
▲Kinuta Terrace Design: Norm Architects, Keiji Ashizawa Design Photo: dezeen.com
Belgian designer Pieter Vanrenterghem is known for his artfully layered, minimalist designs that focus on the tactility of materials, choosing travertine and its rough-finished surfaces, as well as brushed wood in the kitchen, alternating light and dark colors throughout the home. Stained oak, maintaining earthy tones. The use of natural materials creates a simple and warm home atmosphere.

▲Project VV Design: Pieter Vanrenterghem Photo: Thomas De Bruyne
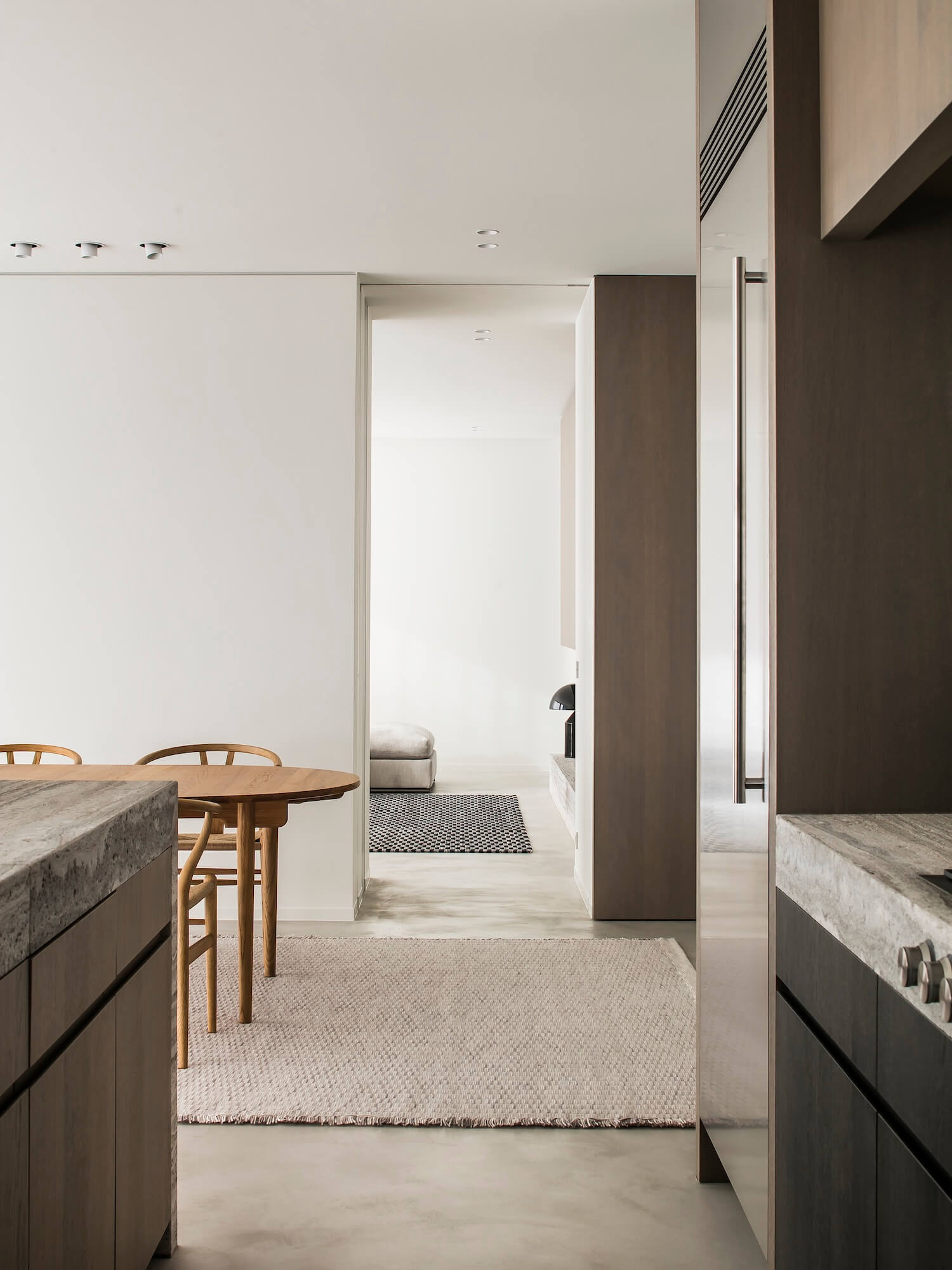
▲Project VV Design: Pieter Vanrenterghem Photo: Thomas De Bruyne
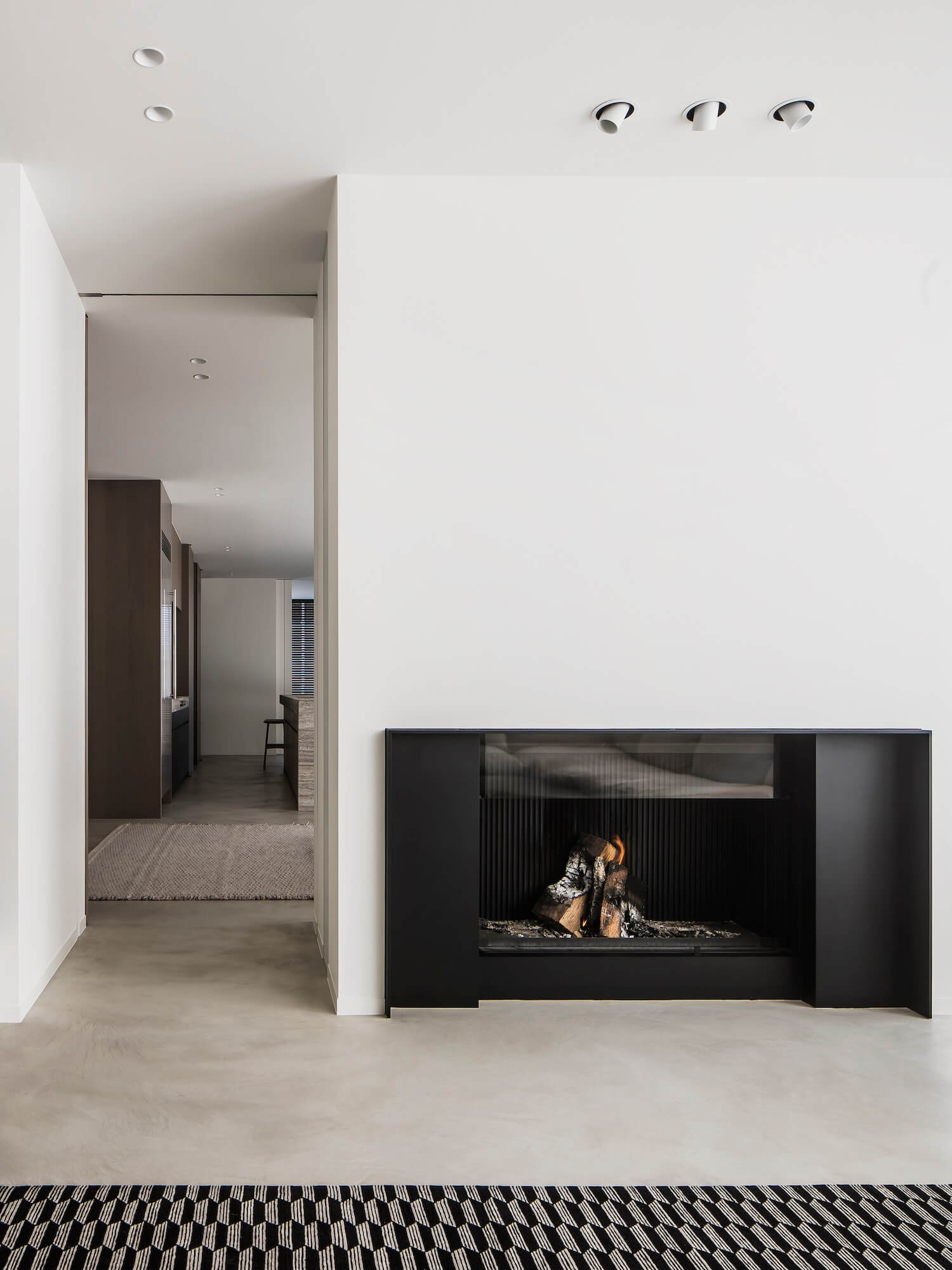
▲Project VV Design: Pieter Vanrenterghem Photo: Thomas De Bruyne
Soft dark tones and warm natural materials dominate the design of Azabu Residence in Tokyo. In terms of textures and materials, stone, dark wood and textiles were chosen. Using warm dark natural materials and wooden wall panels, lush carpets for the interior decoration, the spacious but dimly lit apartment is a comfortable, people-oriented and private place. The residence, far away from the hustle and bustle of the city, creates a cozy cave-like feel with a calm and inclusive interior.

▲Azabu Residence Design: Norm Architects, Keiji Ashizawa Design Photo: karimoku-casestudy.com

▲Azabu Residence Design: Norm Architects, Keiji Ashizawa Design Photo: karimoku-casestudy.com

▲Azabu Residence Design: Norm Architects, Keiji Ashizawa Design Photo: karimoku-casestudy.com
There are countless beautiful details in the house nestled among the treetops, beautifully stained kitchen doors complement the oak parquet floors and cedar ceilings, and the warm wooden kitchen features oak frames, Gotland limestone countertops. The combination of warm oak, limestone and copper creates a cool and soothing impression. Light and air flow through the house, creating a liberating sense of space and openness. The spaces are designed to be symmetrical, stylish, airy and thoughtfully considered from large to small scales, making it a true dream home.
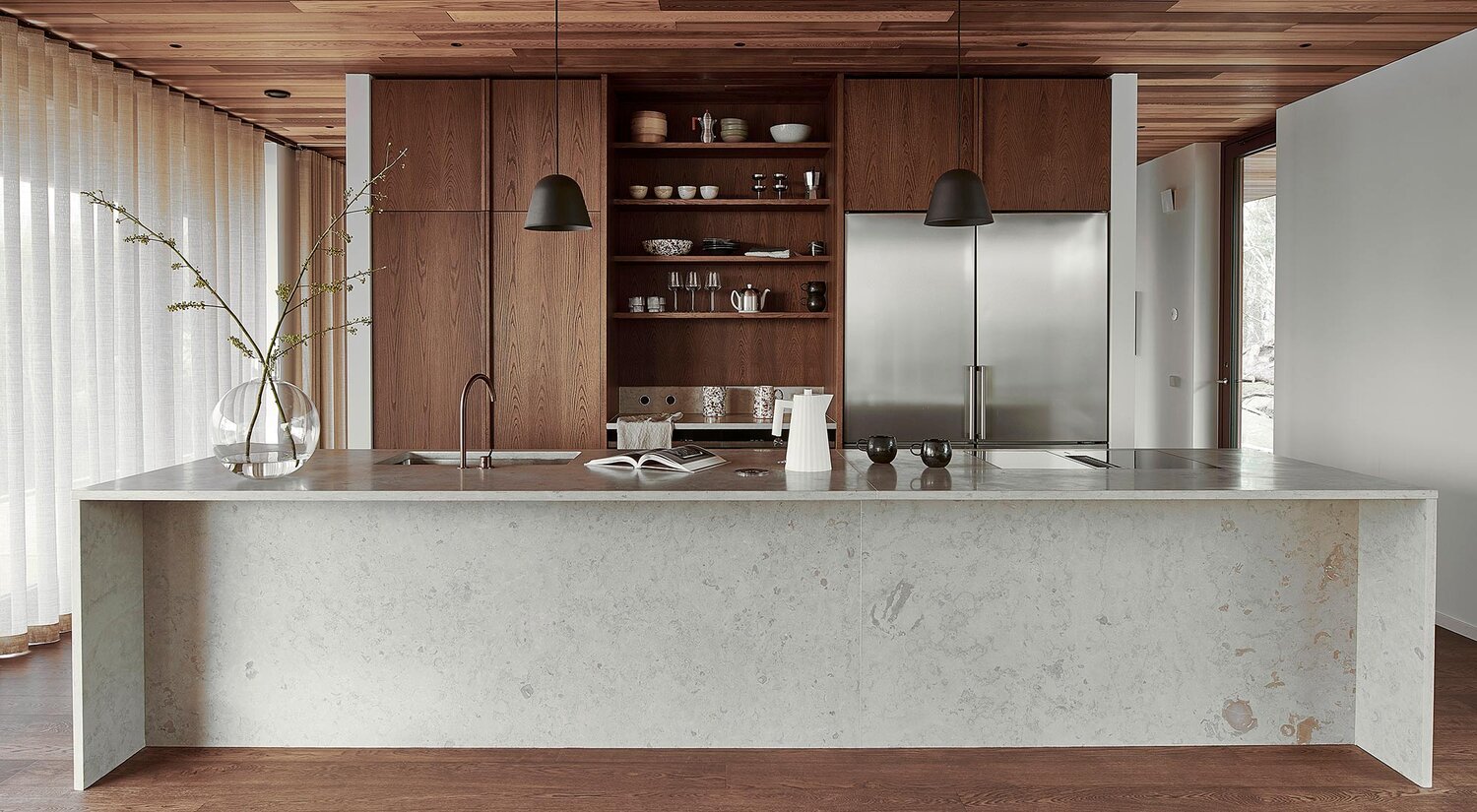
▲ Husdrömmar Design: nordiskakok Photo: nordiskakok.com
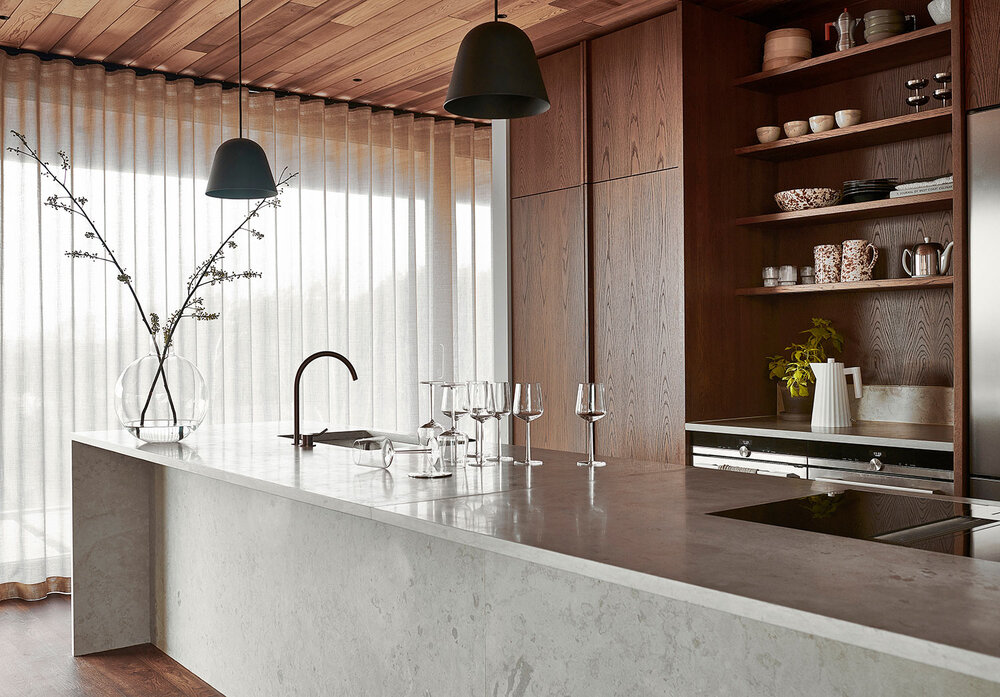
▲ Husdrömmar Design: nordiskakok Photo: nordiskakok.com
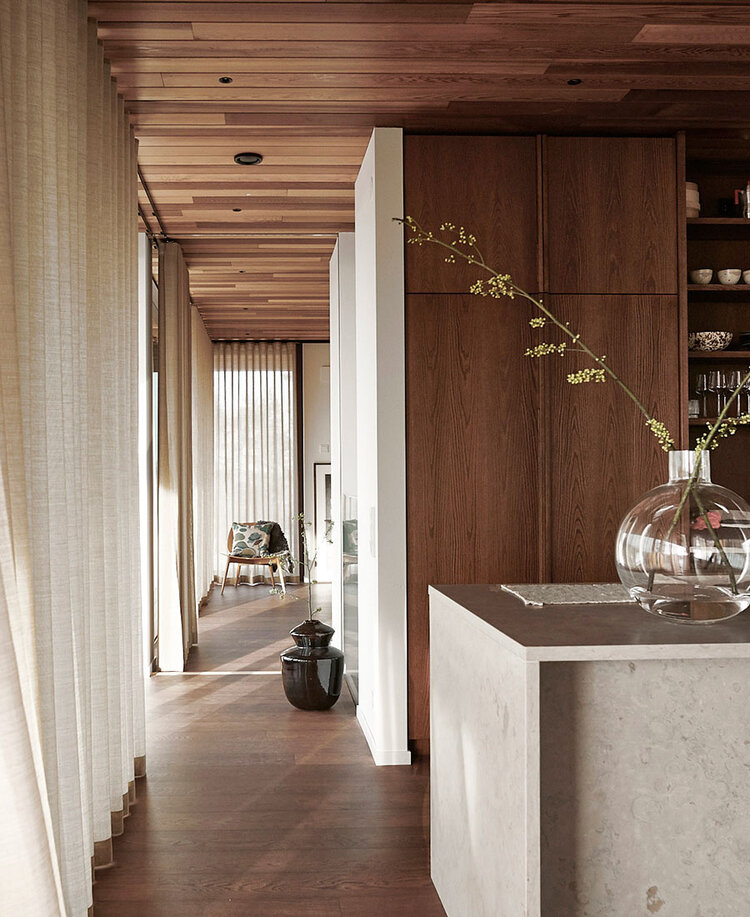
▲ Husdrömmar Design: nordiskakok Photo: nordiskakok.com
The space features natural tones and materials and utilizes built-ins to create partitions and additional storage. Herringbone wood floors are found throughout the home, and small white square tiles line the floors and walls of the bathrooms. The open floor plan allows natural light to flow throughout. space and provide guests with a more open and welcoming environment.
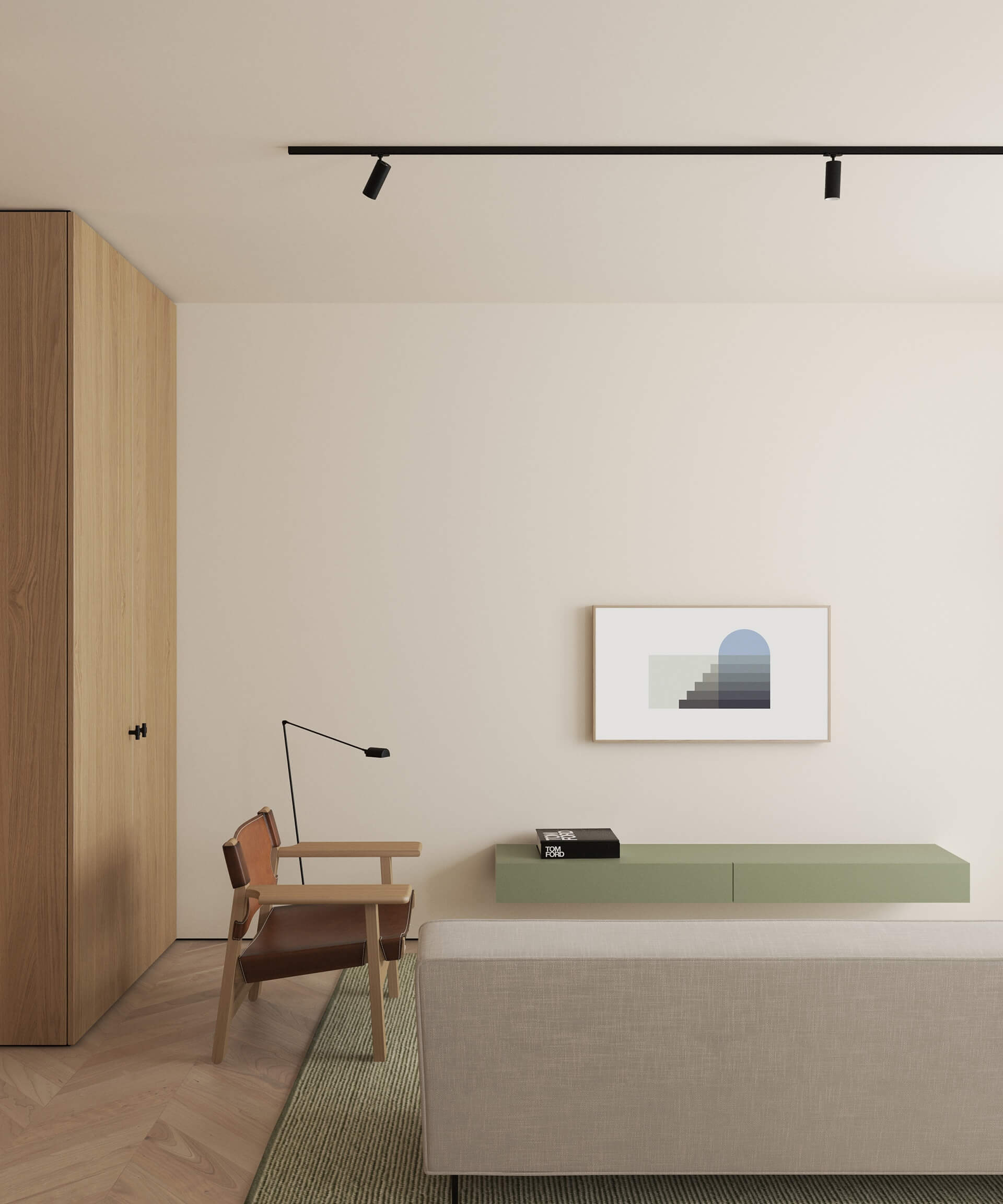
▲ Copenhagen Dssign: Emil Dervish Photo:leibal.com
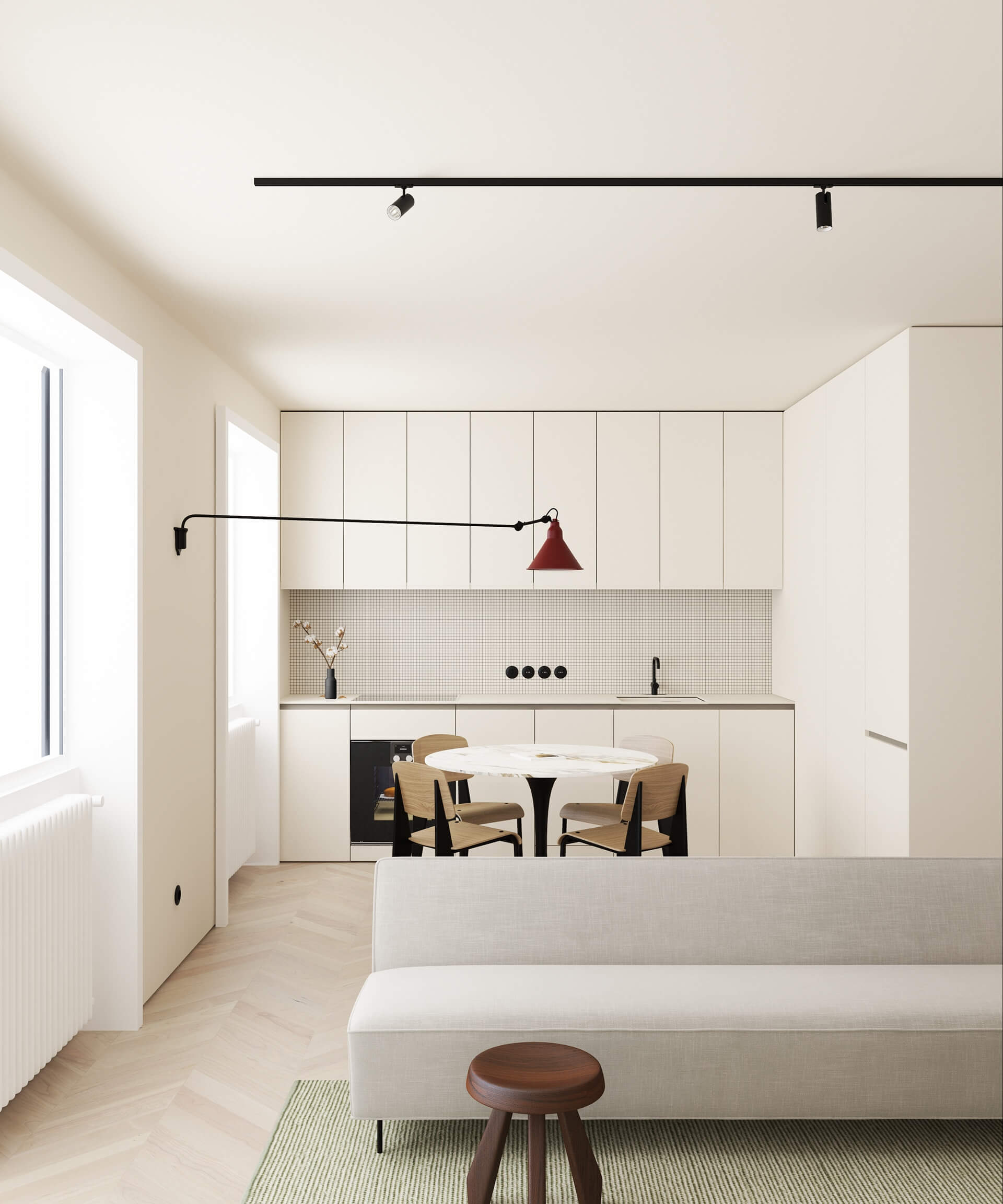
▲ Copenhagen Dssign: Emil Dervish Photo:leibal.com
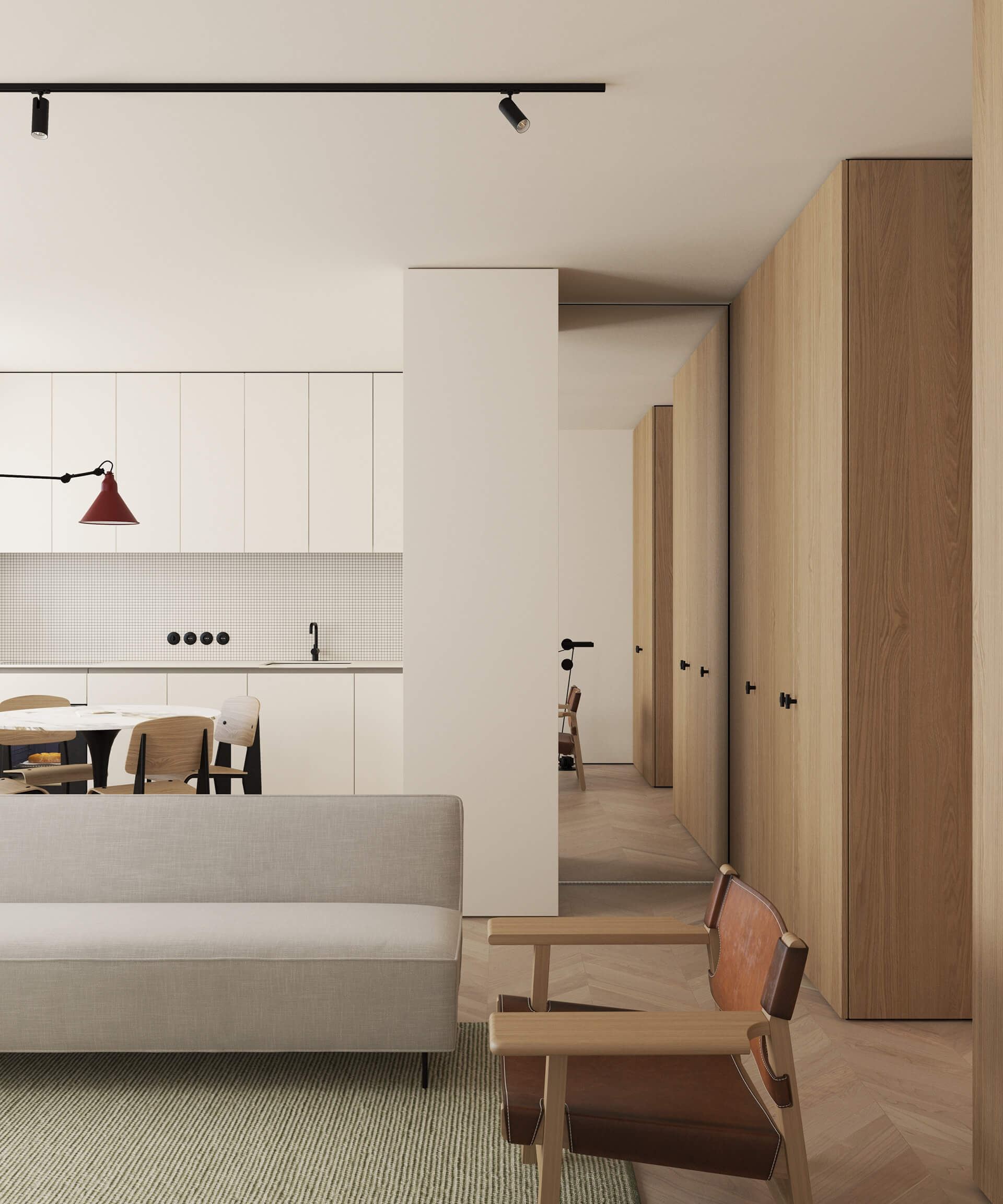
▲ Copenhagen Dssign: Emil Dervish Photo:leibal.com
Natural and simple materials are the focus of the space. Using natural materials, incorporating wooden elements and stones, and choosing lighter wood tones not only enhance Japandi's design style, but also make your home instantly more welcoming.
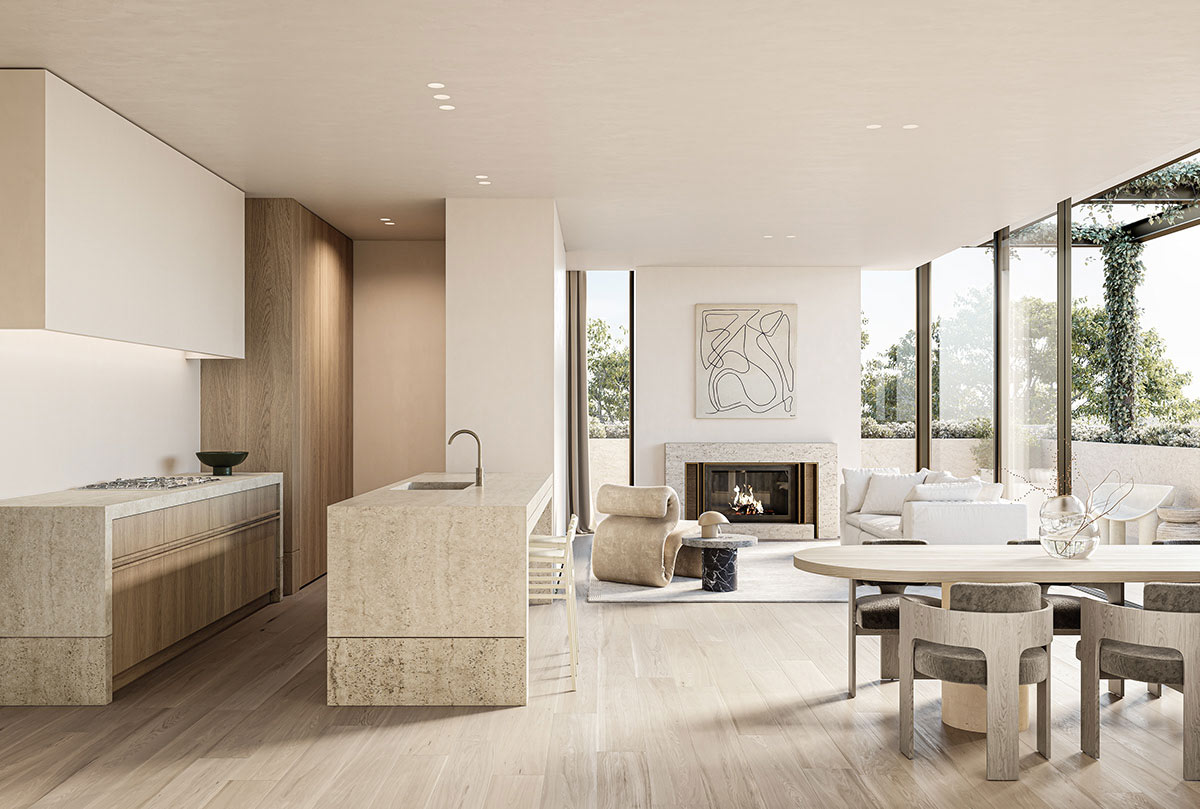
▲ 7 Daracombe Ave, Kew Design: CDG and Conrad Architects Photo: Third Aesthetic Sydney
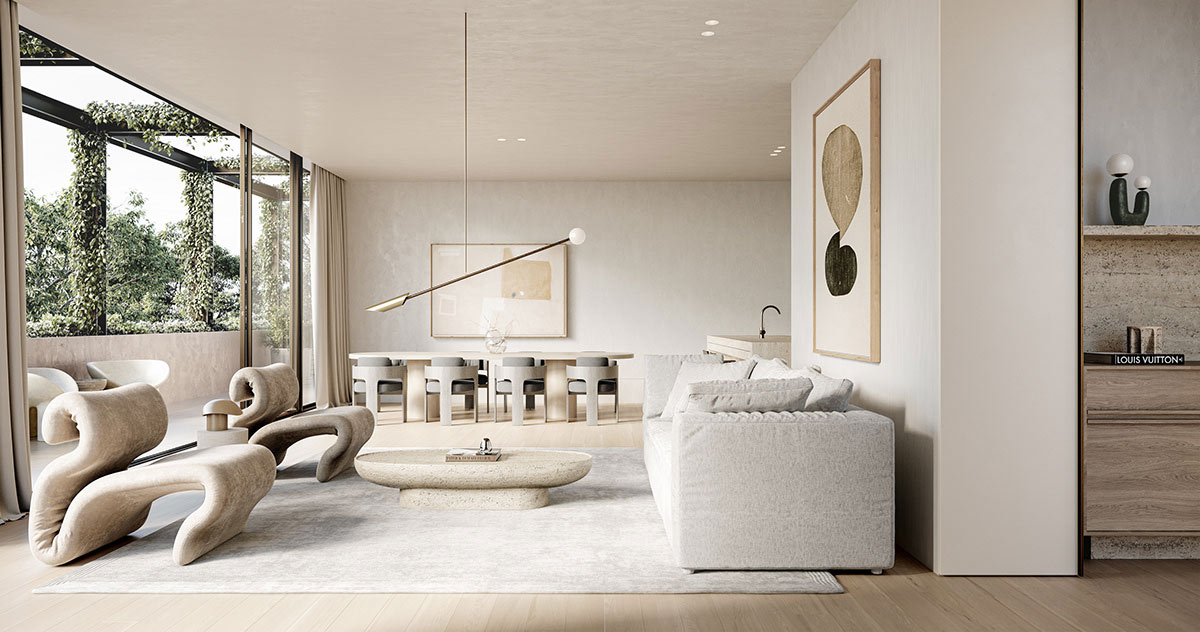
▲ 7 Daracombe Ave, Kew Design: CDG and Conrad Architects Photo: Third Aesthetic Sydney
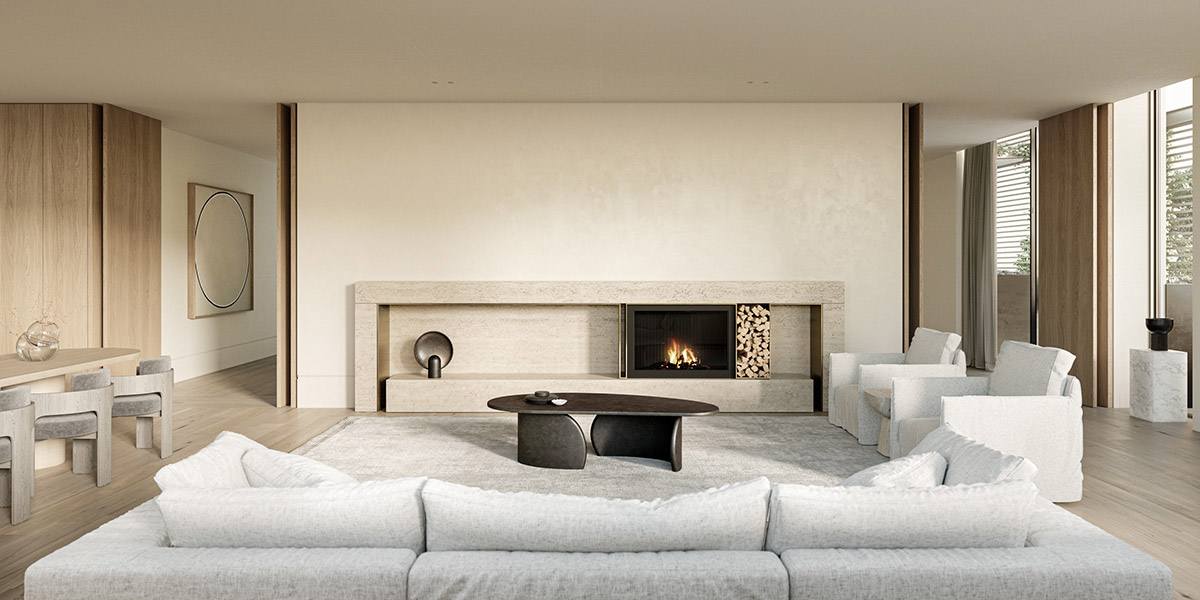
▲ 7 Daracombe Ave, Kew Design: CDG and Conrad Architects Photo: Third Aesthetic Sydney
Create a solid color home with black and white as the main color palette of Japanese style home design. Matching black and white with wooden and stone colored pieces will give a sense of calm and comfort that Japanese style home design requires.

▲ARCS Design: ARCS- 3Dmitri Studio Photo:behance.net
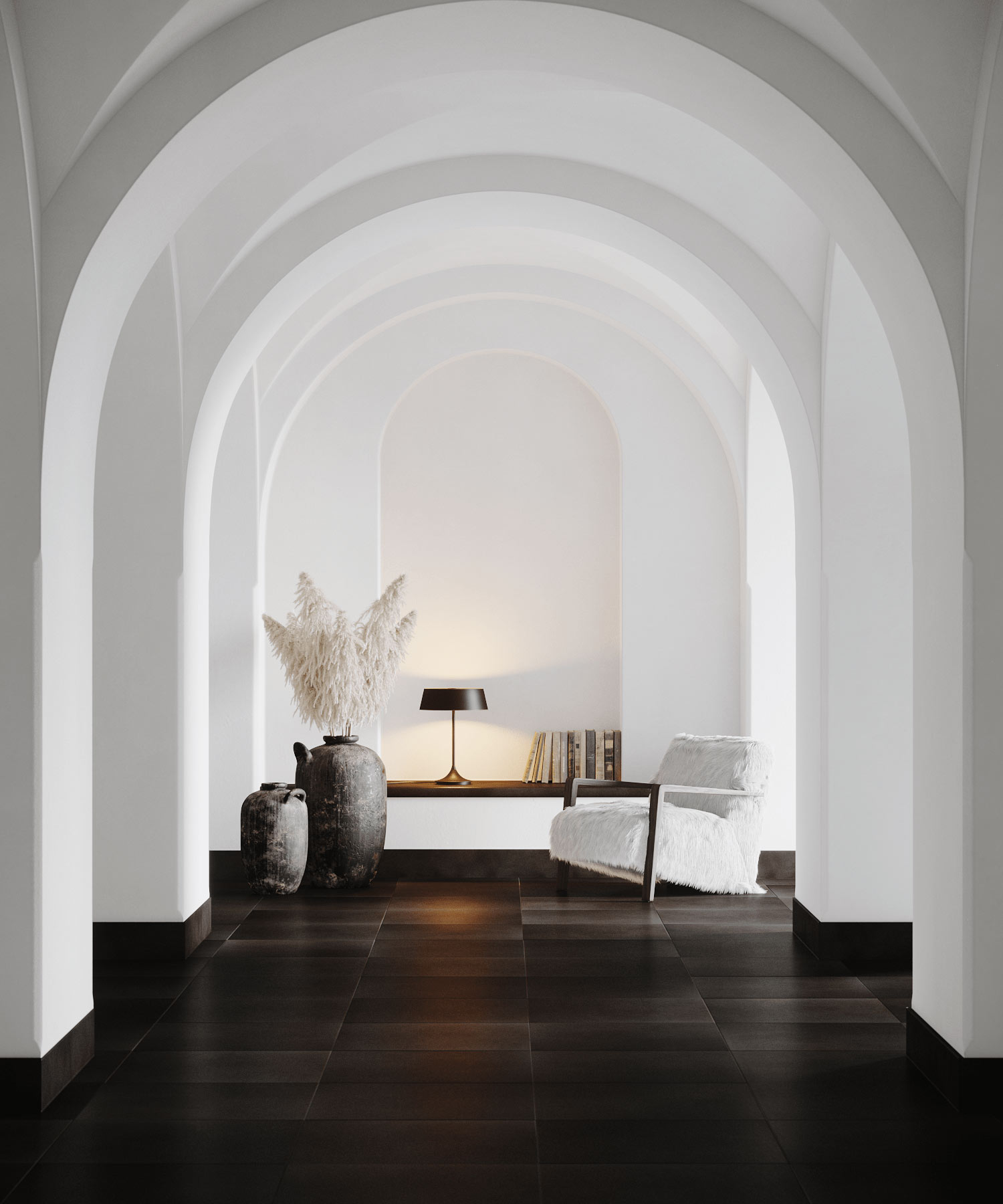
▲ARCS Design: ARCS- 3Dmitri Studio Photo:behance.net
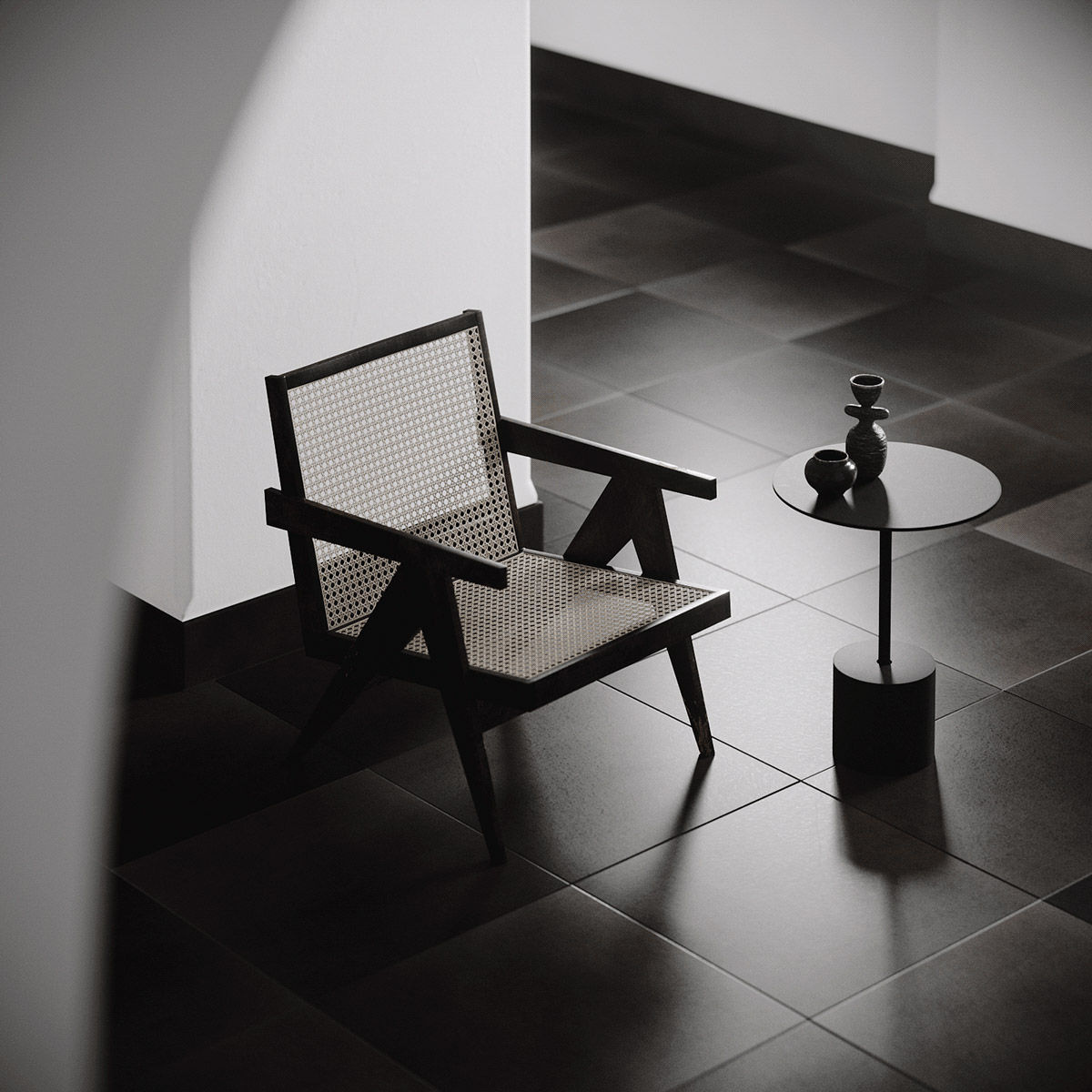
▲ARCS Design: ARCS- 3Dmitri Studio Photo:behance.net
A light and warm color scheme was chosen for the interior, with unobtrusive splashes of color in the form of furniture and decorative elements. The highlight of the interior is the use of different materials for horizontal divisions along the walls, making the interior even more unique and unusual. Brass is used to frame the openings, providing warmth and shine to the interior.
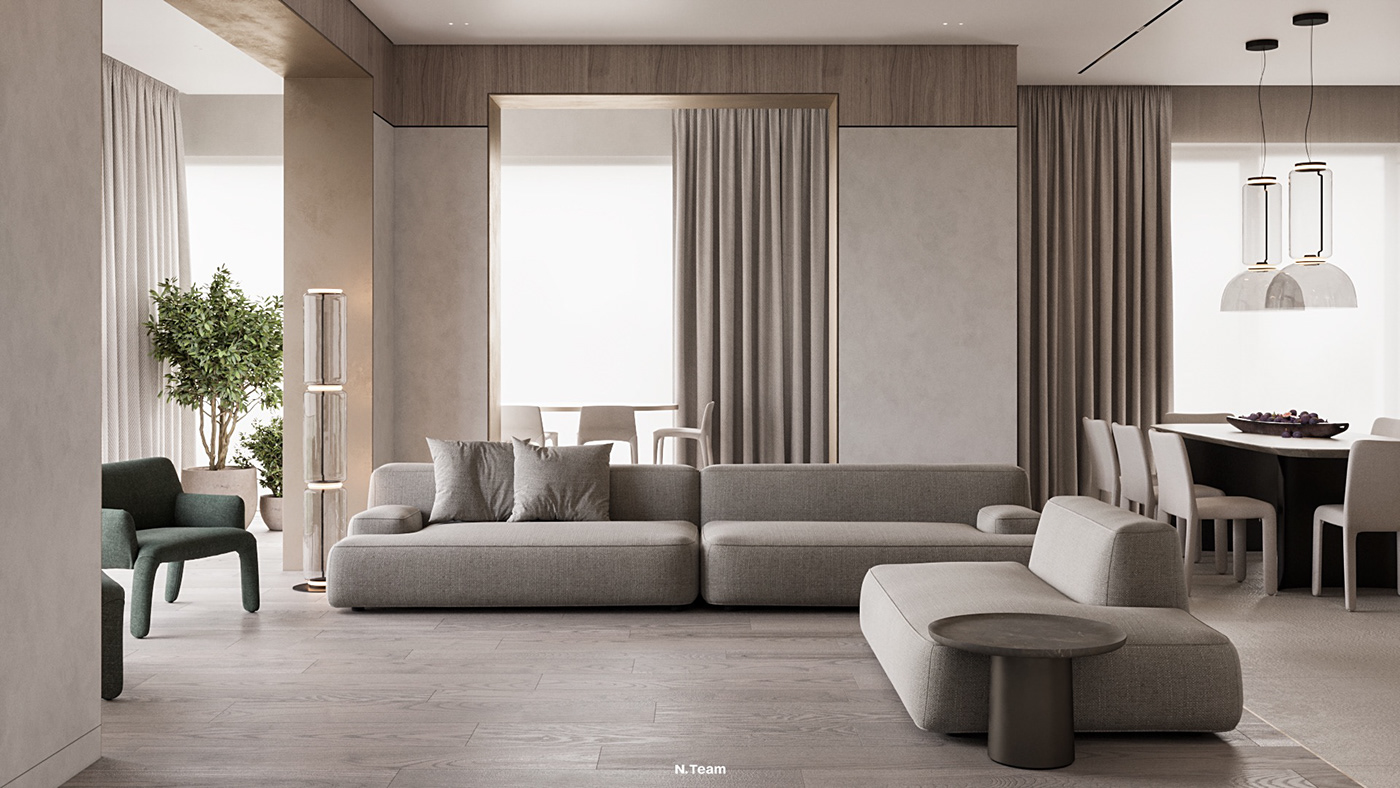
▲BAILEYS Design: N.Team design, Artem Potapenko, Rita Stavytska nteam.design Photo: behance.net
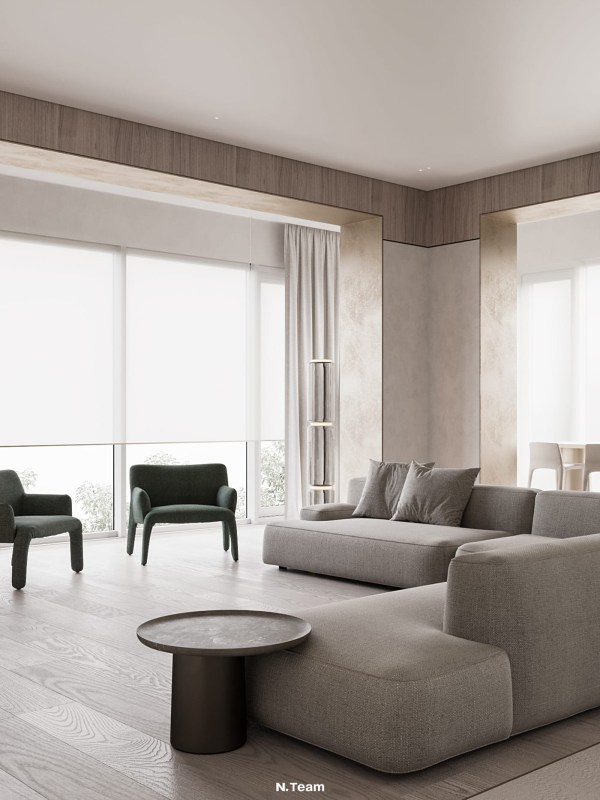
▲BAILEYS Design: N.Team design, Artem Potapenko, Rita Stavytska nteam.design Photo: behance.net
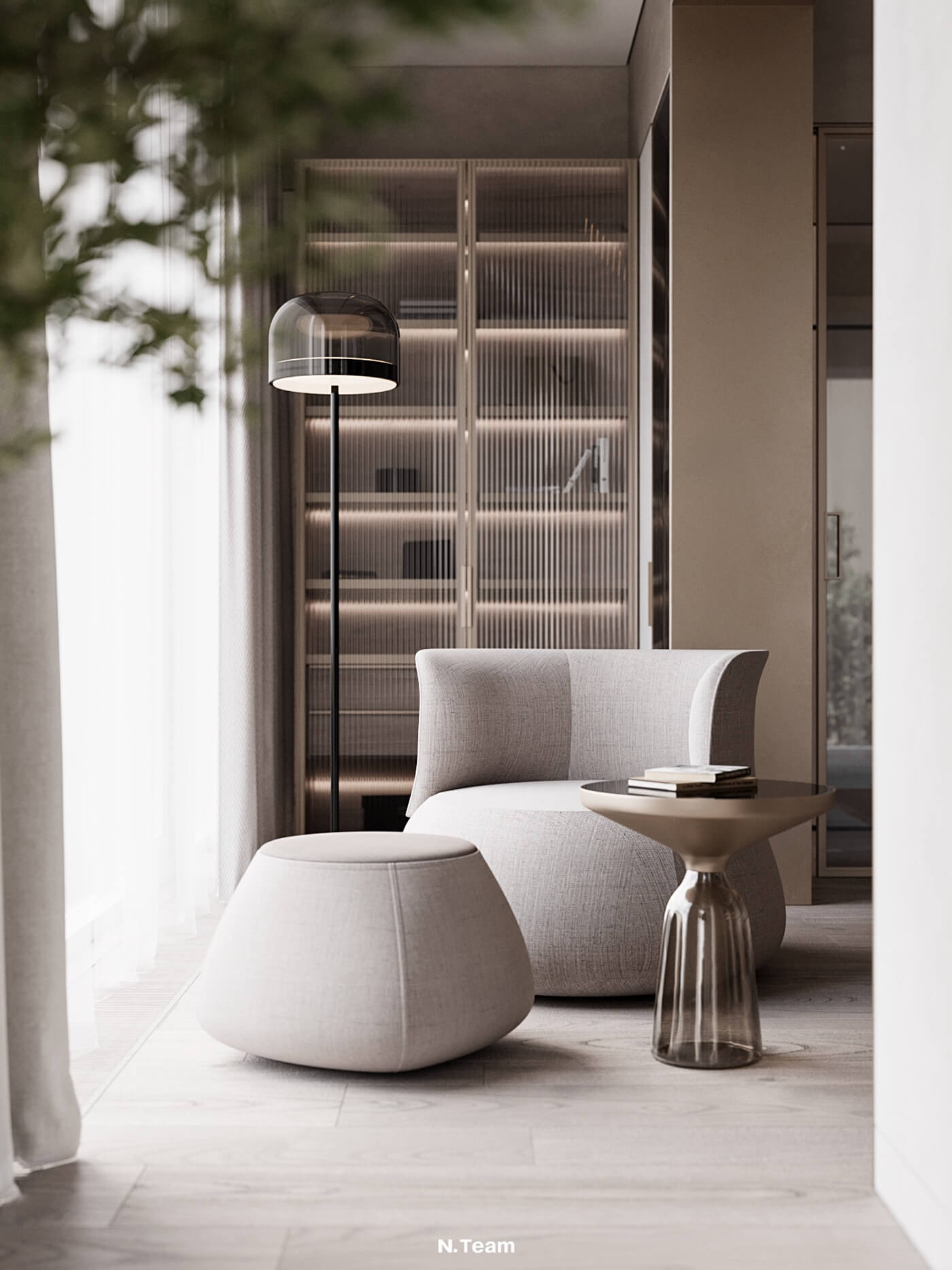
▲BAILEYS Design: N.Team design, Artem Potapenko, Rita Stavytska nteam.design Photo: behance.net
The interior design is modern, simple and practical. The color scheme is mainly white, supplemented by the colors of natural wood and textiles made of natural fabrics. The designer uses various lighting to create a warm and comfortable atmosphere inside.
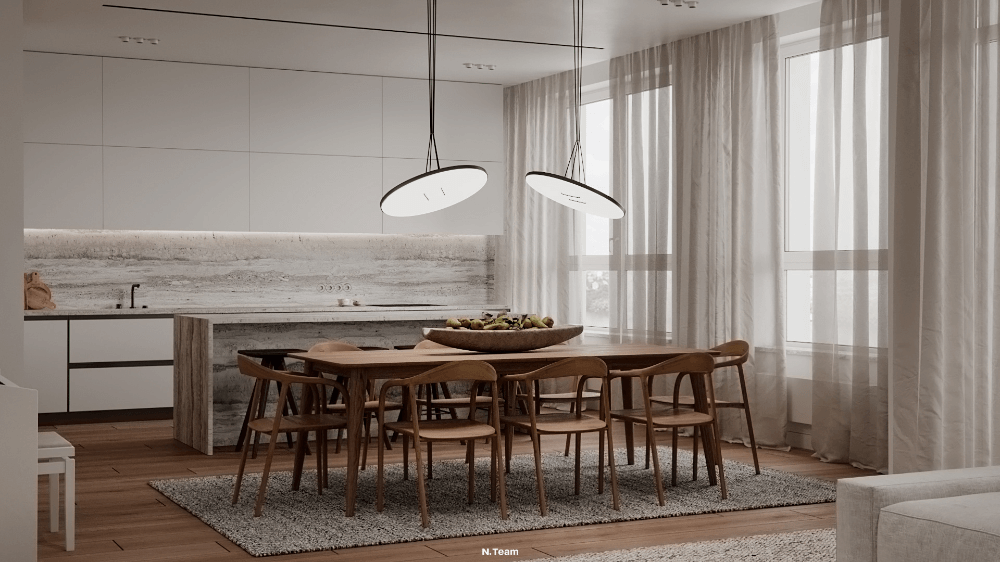
▲Natural Tint Design: nteam.design Photo: behance.net
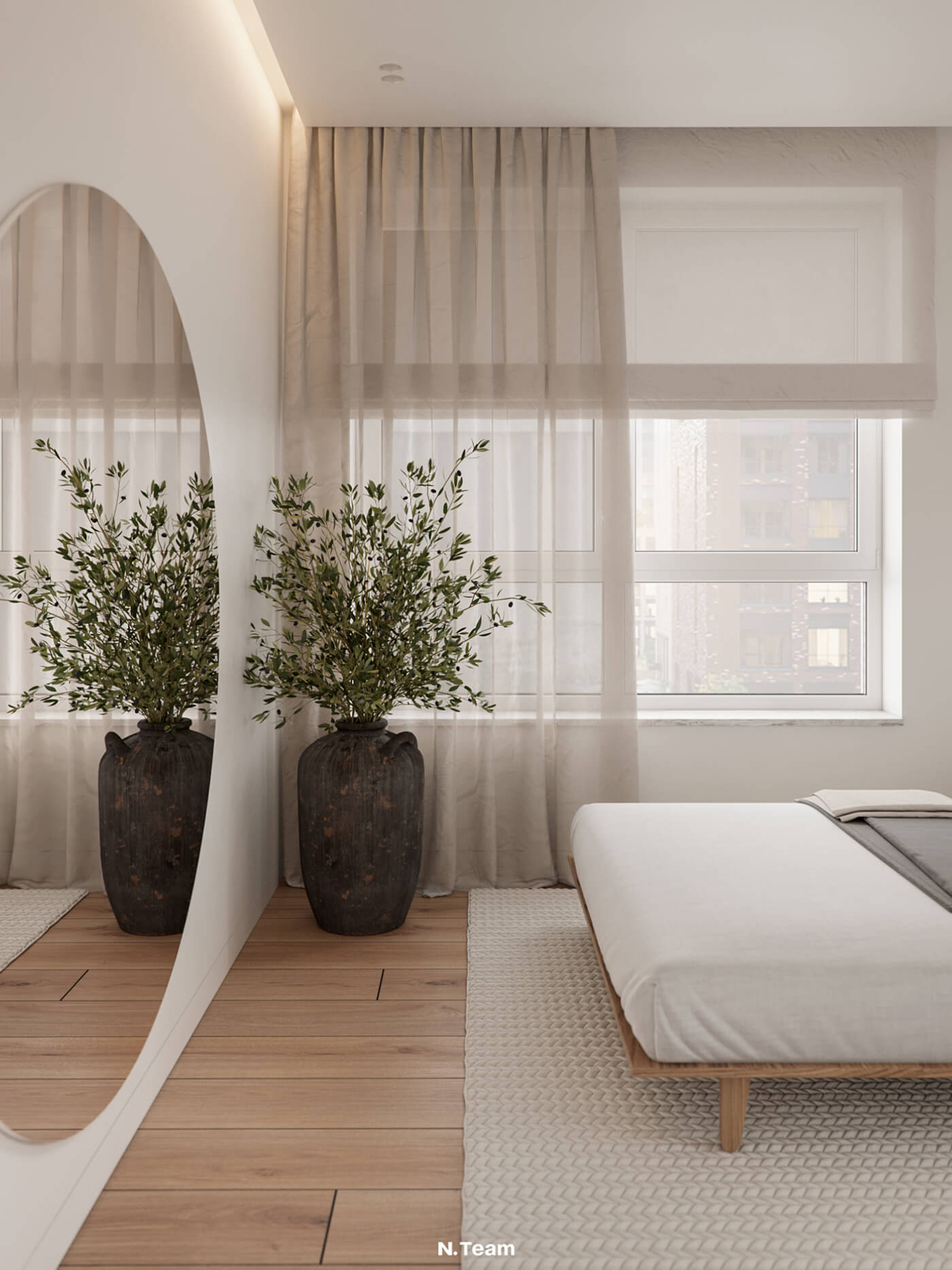
▲Natural Tint Design: nteam.design Photo: behance.net
Japandi's blank aesthetics proposes another level of thinking, allowing the space to breathe naturally, advocating a free and original spiritual experience, allowing us to feel the purity and calmness of life, and a more settled lifestyle conveying spiritual relaxation. , with a calming warmth, it will bring you back to the simple and minimalist beauty of simple life.
Japandi is a classic architectural form that has attracted the attention and challenge of many designers who love Japanese simplicity. If you have any architectural or interior design needs, please feel free to contact us.:B-Studio online consultation
interior space-Avenue of Stars➦
construction space-Qing Shui Fu ➦
When it comes to the design and layout of the bedroom, what materials do you think of? When decorating, you can actually boldly use clear water mold elements to weave a comfortable and therapeutic space and let go of the stress of the day. Since the development of clear water mold into a multi-purpose design material, it has gradually become one of the popular choices for bedroom materials. Different from the durability, taste and texture of ordinary materials to show personal characteristics, the following are 15 bedroom styles designed with clear water mold Proposal allows you to create a completely different horizontal style!
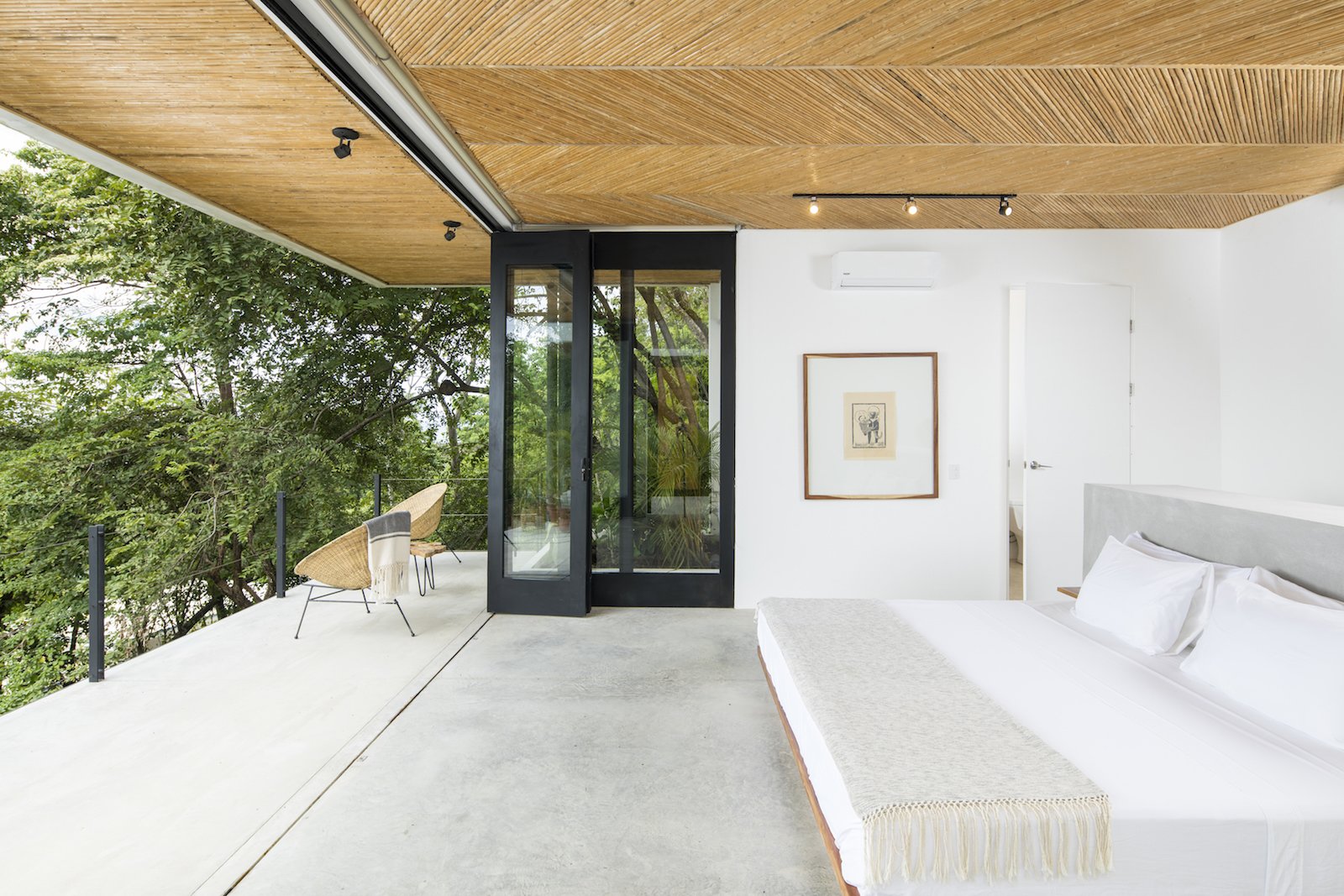
▲Posted: Lucy Wang Photo: Andres Garcia Lachner
The ocean-facing bedrooms, with the best views, are inspired by sun-drenched Greek architecture, minimalist Nordic style and Costa Rican craftsmanship, blending modern and traditional design with cool polished concrete floors suitable for walking barefoot.
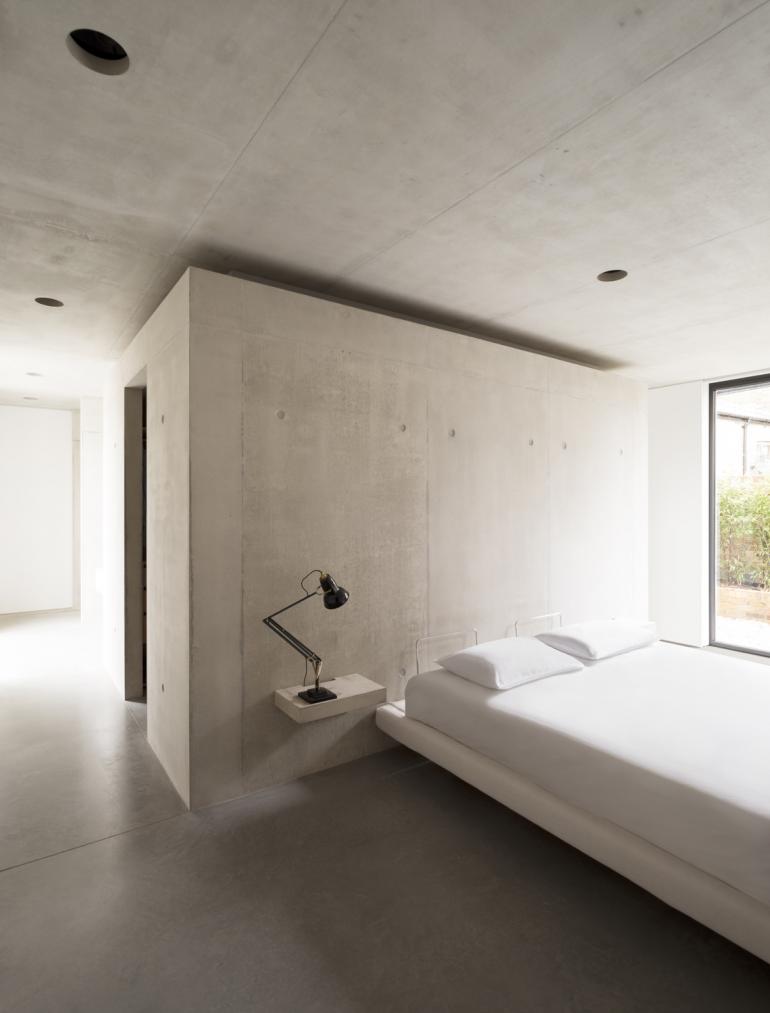
▲Photo: thedesignstory
The ingenious recessed clear water mold design provides sheltered space while allowing you to enjoy the scenery outside the window.
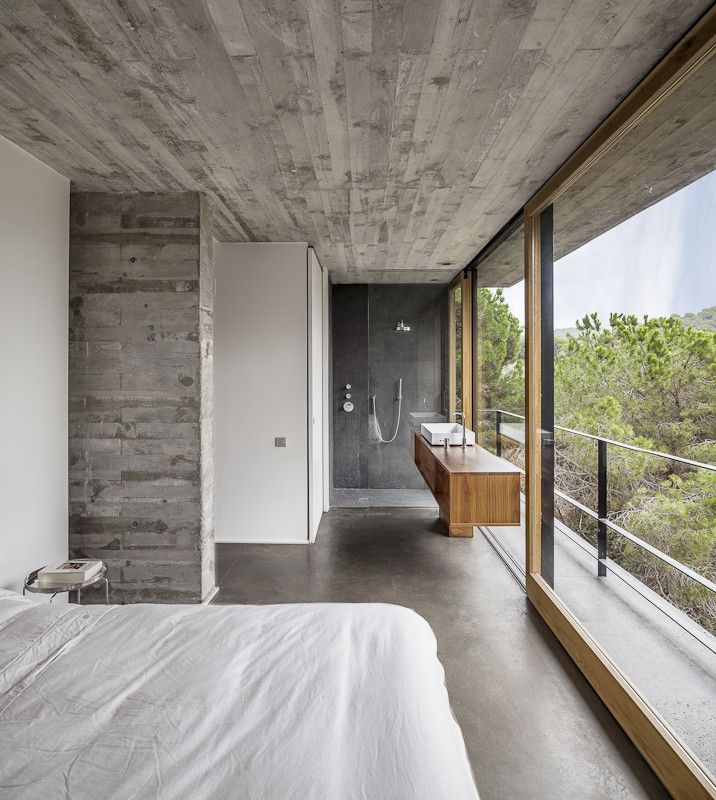
▲Photo: thedesignstory
The rustic clear water mold presents low-key neutral tones and easily blends into nature.
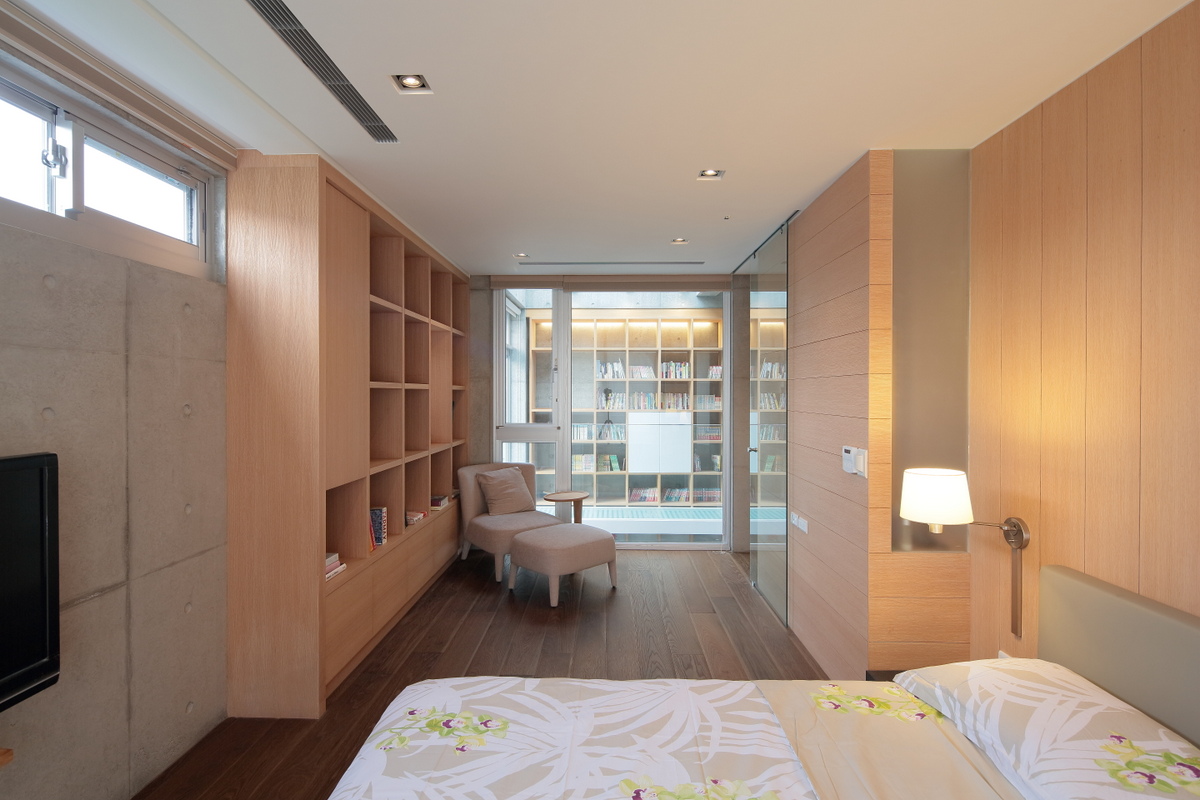
▲Qingshui Fu Design: B-STUDIO
The elegant ornaments in earth tones are used as decoration, and the clear water molding on the wall reflects the image of lightness and transparency. It also interprets the tranquility, tranquility, elegance and tranquility of the Oriental Zen atmosphere.
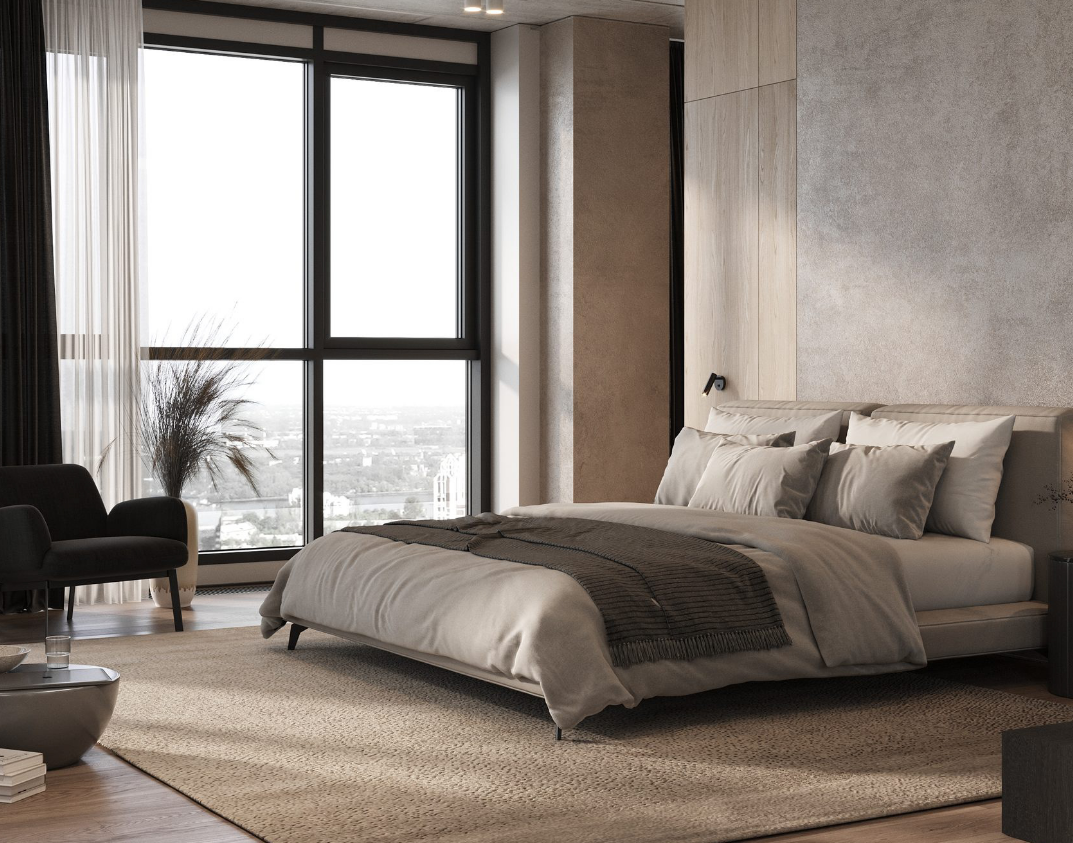
▲Design: Ivan Honcharenko Photo: behance.net
To create a more comfortable seating space, add warm-toned wooden flooring to the floor.
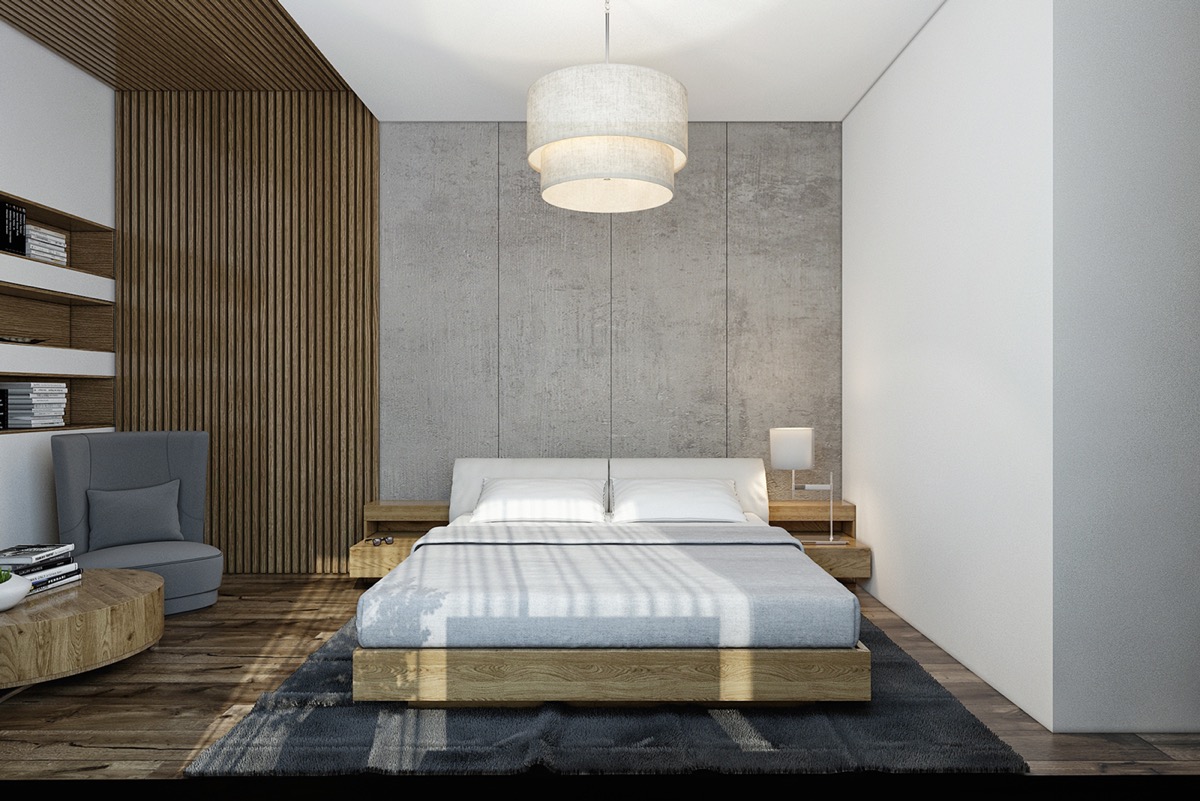
▲Photo: Anna Fedyukina
Clear water molding is paired with the smooth texture and lightness of the wood details to create a purely modern look.
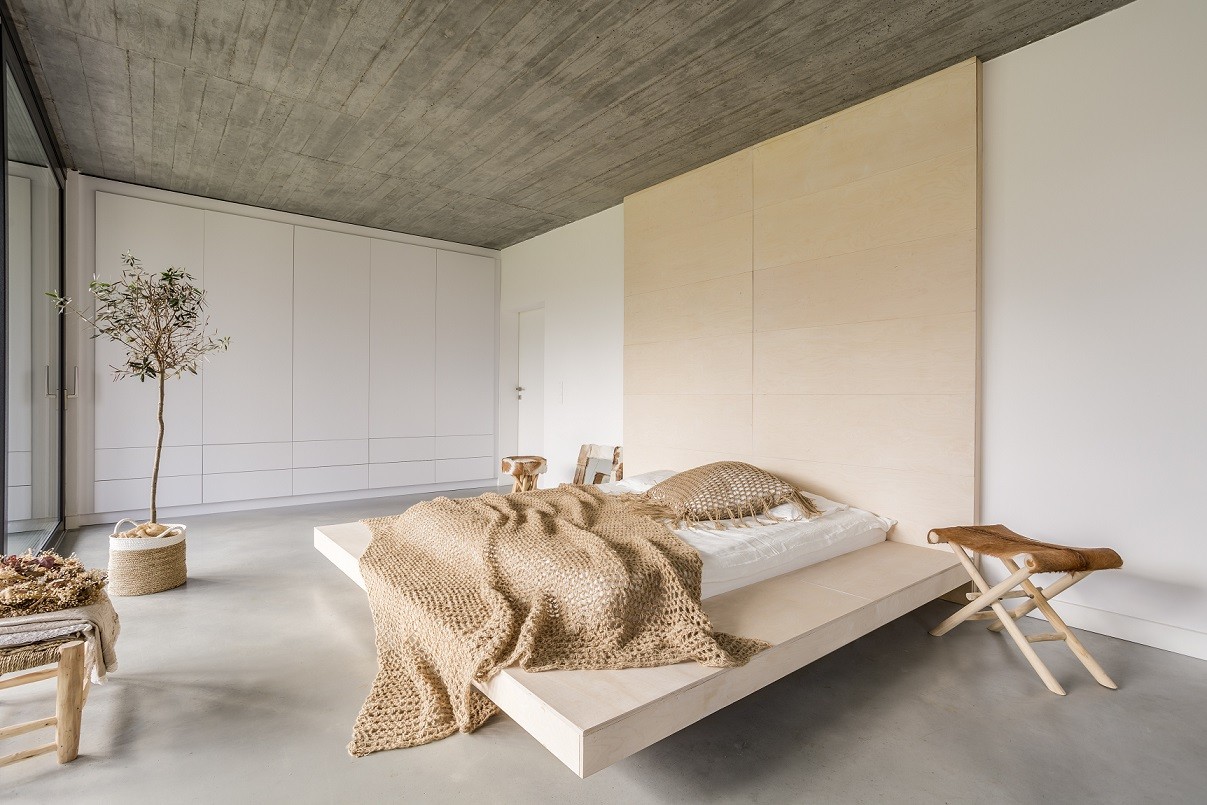
▲Photo: dsignersacademy.com
The combination of fair-faced concrete walls, floors and wooden walls creates a unique space. The wooden walls help keep the bedroom cool in the hot summer.
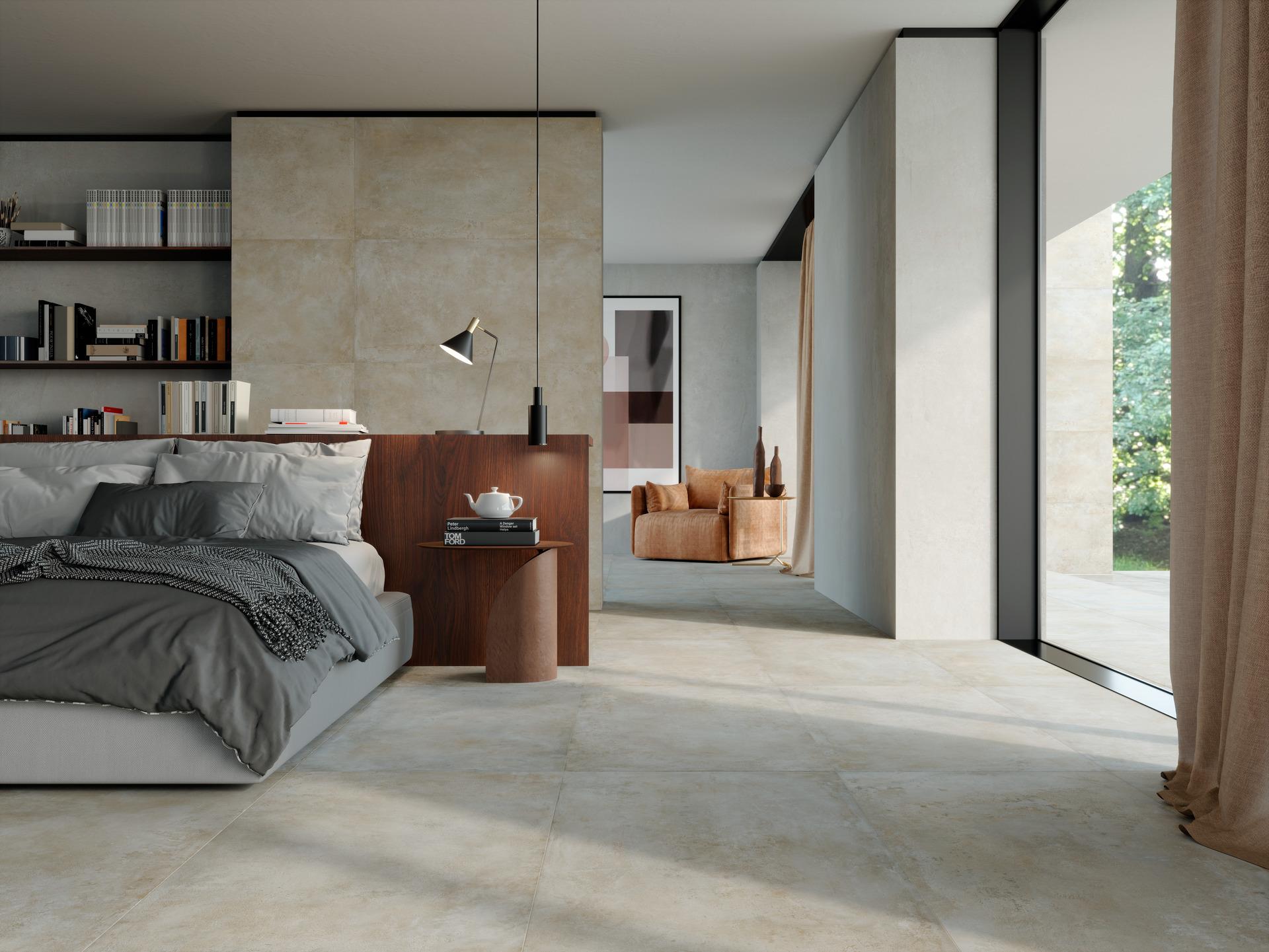
▲Plaza Design:marazzigroup.com Photo:marazzigroup.com
With subtle patterns and a high degree of tonal variation, Exposure Bricks are the perfect combination of style and performance, with soft tones and irregular patterns on the surface evoking the expressive power of concrete with an elegant interpretation.
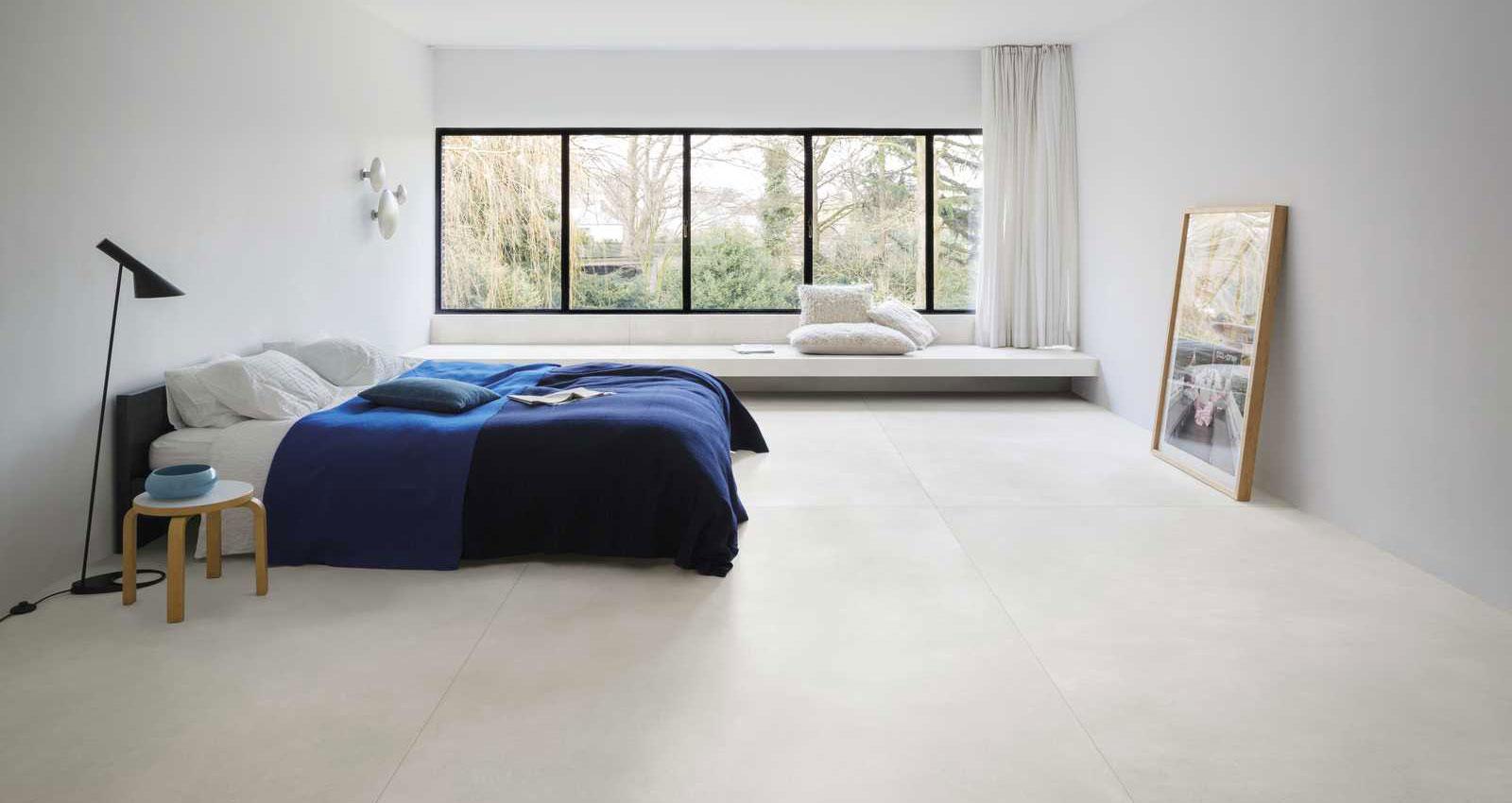
▲ Design:marazzigroup.com Photo:marazzigroup.com
Water-molded bricks have a sophisticated urban style, are simple and neat, and are suitable for all kinds of spaces.
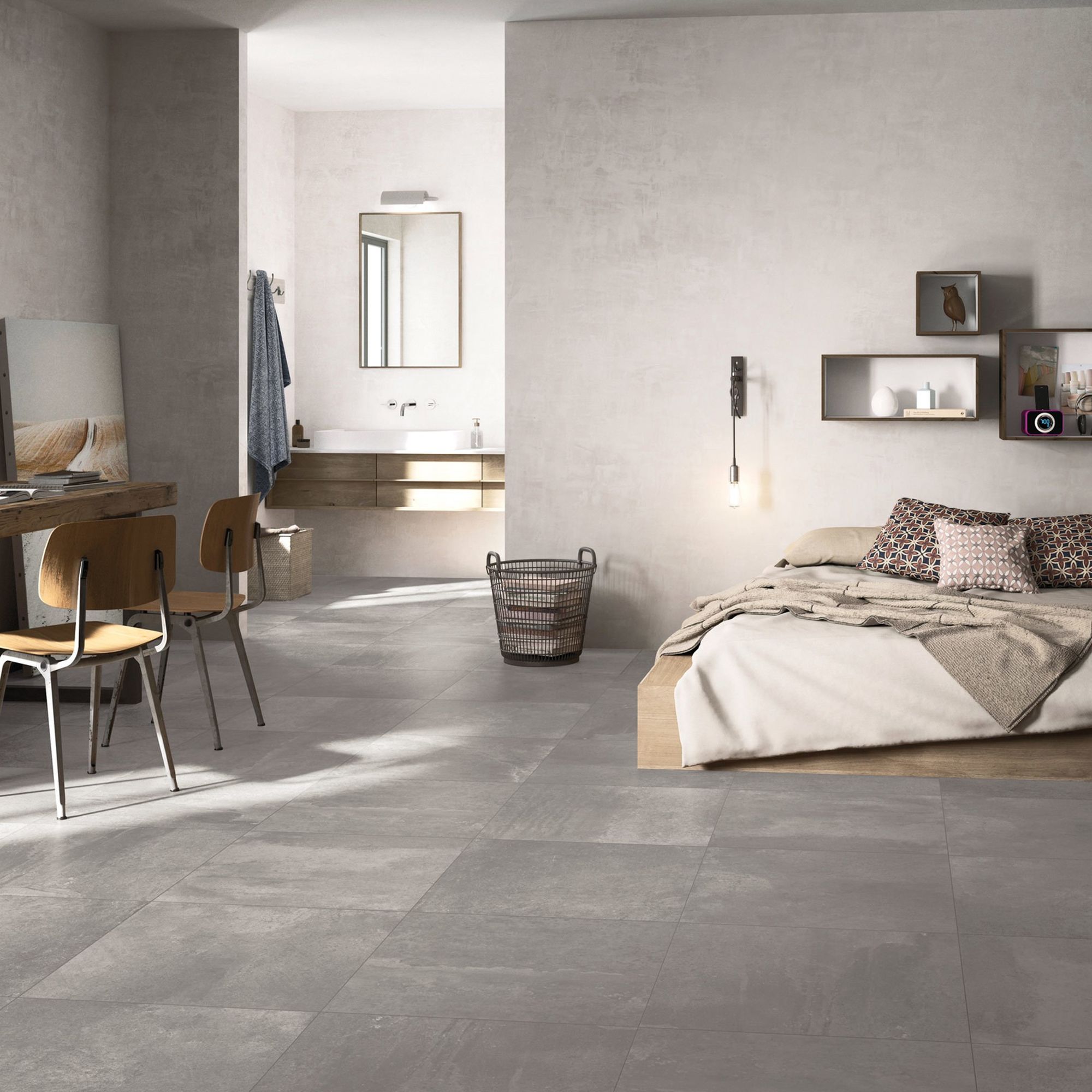
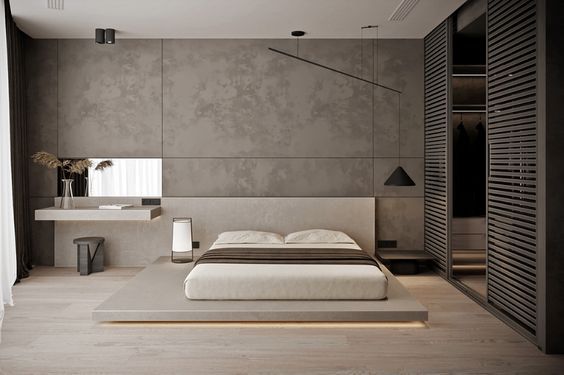
▲Photo: thedesignstory.com
When incorporated into other design materials such as steel or wood, rooms become more stylish and attractive than ever before, and the concrete look gains character and versatility to suit the most diverse styles and design requirements.
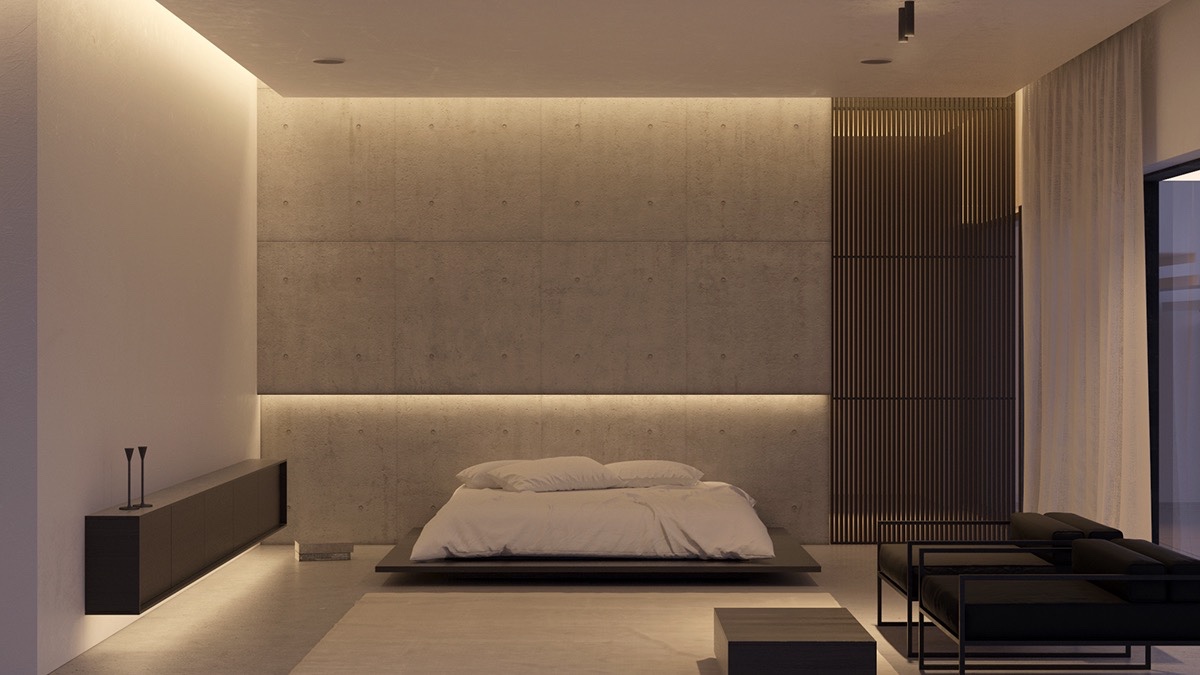
▲Photo:KDVA Architects
Japanese design focuses on calm and tranquility, so the color palette is neutral and subdued, creating a restful atmosphere by using things like natural wood or using darker tones from the Japanese style, paired with rustic concrete and indirect lighting.
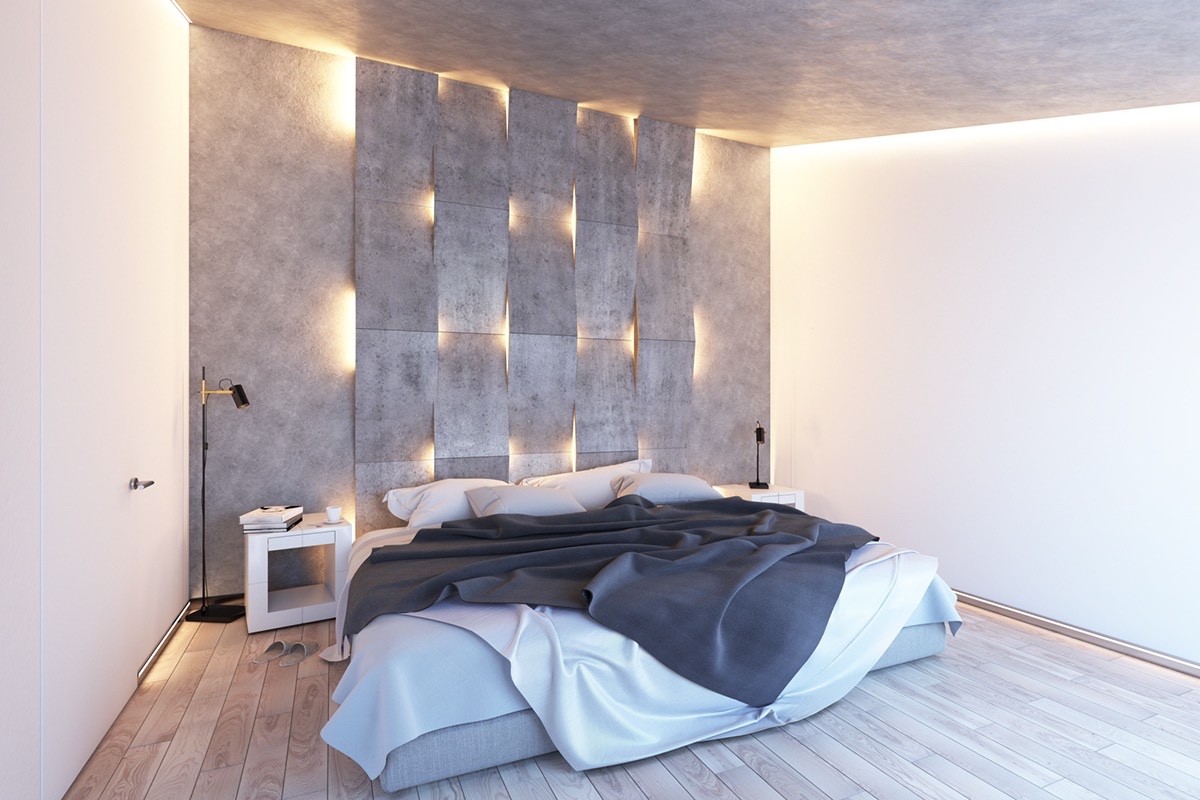
▲Photo:Buro 82
Water-moulded walls can also embellish the space through staggered patterns, especially when paired with indirect lighting, making the walls more attractive.
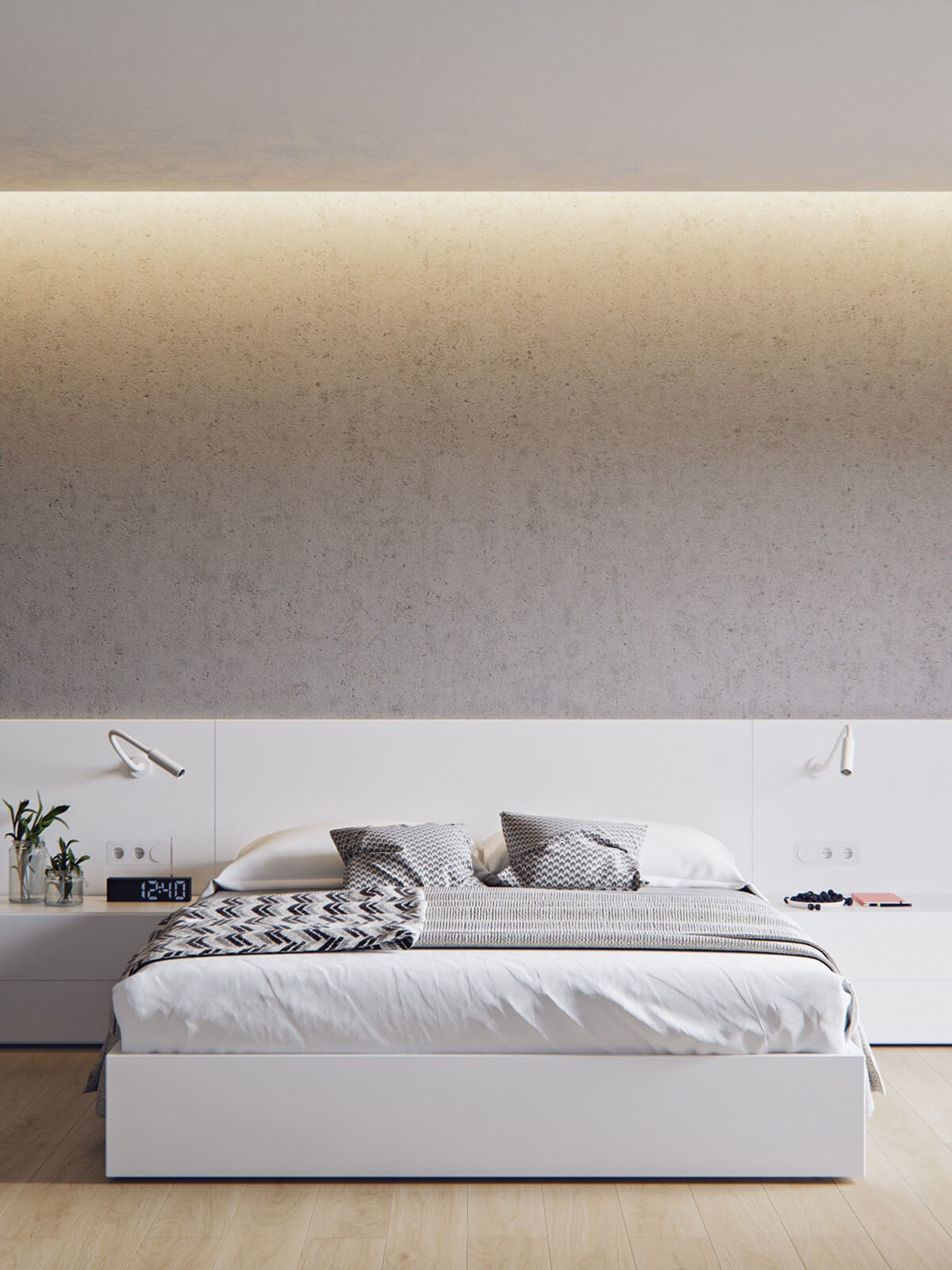
▲Photo:M3
The simple material characteristics of clear water mold are the most suitable material for minimalist style. When paired with simple modern lighting, furniture, and home decorations, it expresses the ultimate simplicity of life.
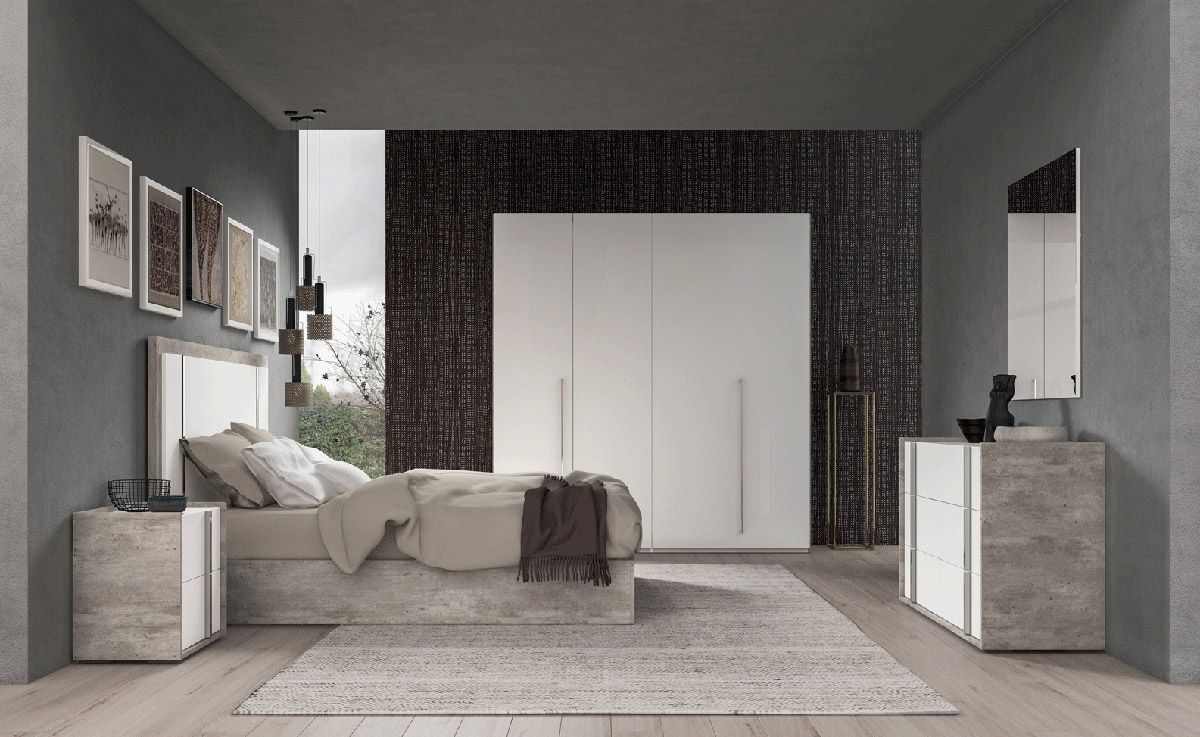
▲Briana Modern Platform Bed Faux Concrete Photo:furniturestorelosangeles.com
Give the bedroom an understated luxury look using a range of exposed molded-style cabinets, and a white lacquered and concrete-finished bed frame with silver accents on the headboard.
The clear water mold shows the original texture of concrete, and the quiet and pure beauty is eye-catching!
Architect Chen Bingxin, who has won many international awards for his clear water mold architectural design, is good at integrating architecture and interior space use, and designs minimalist beauty that returns to simple life!
interior space-Avenue of Stars➦
construction space-Qing Shui Fu ➦
For any architectural or interior design needs, please feel free to contact us:B-Studio online consultation
When I get home, I always hope to relieve the fatigue of the day, relax and enjoy life! The thoughtful and comfortable style created by Japanese homes is becoming more and more popular. The eye-catching simplicity and functional features blend with the rustic freshness of the surrounding natural light, providing a perfect flow between indoor and outdoor spaces or between different areas of the home. , making residents more relaxed and comfortable!
Courted House dissolves the boundaries between landscape and domestic life. The lush garden, with its cedar-covered walls, forms the central point around which daily life revolves, embracing the surrounding kitchen, dining room, lounge and entrance, forming a four-port "courtyard" with proportions, materials and openings that transform the entire interior. The terrace becomes a unique combination of indoor and outdoor spaces that are inseparable from the garden and home.
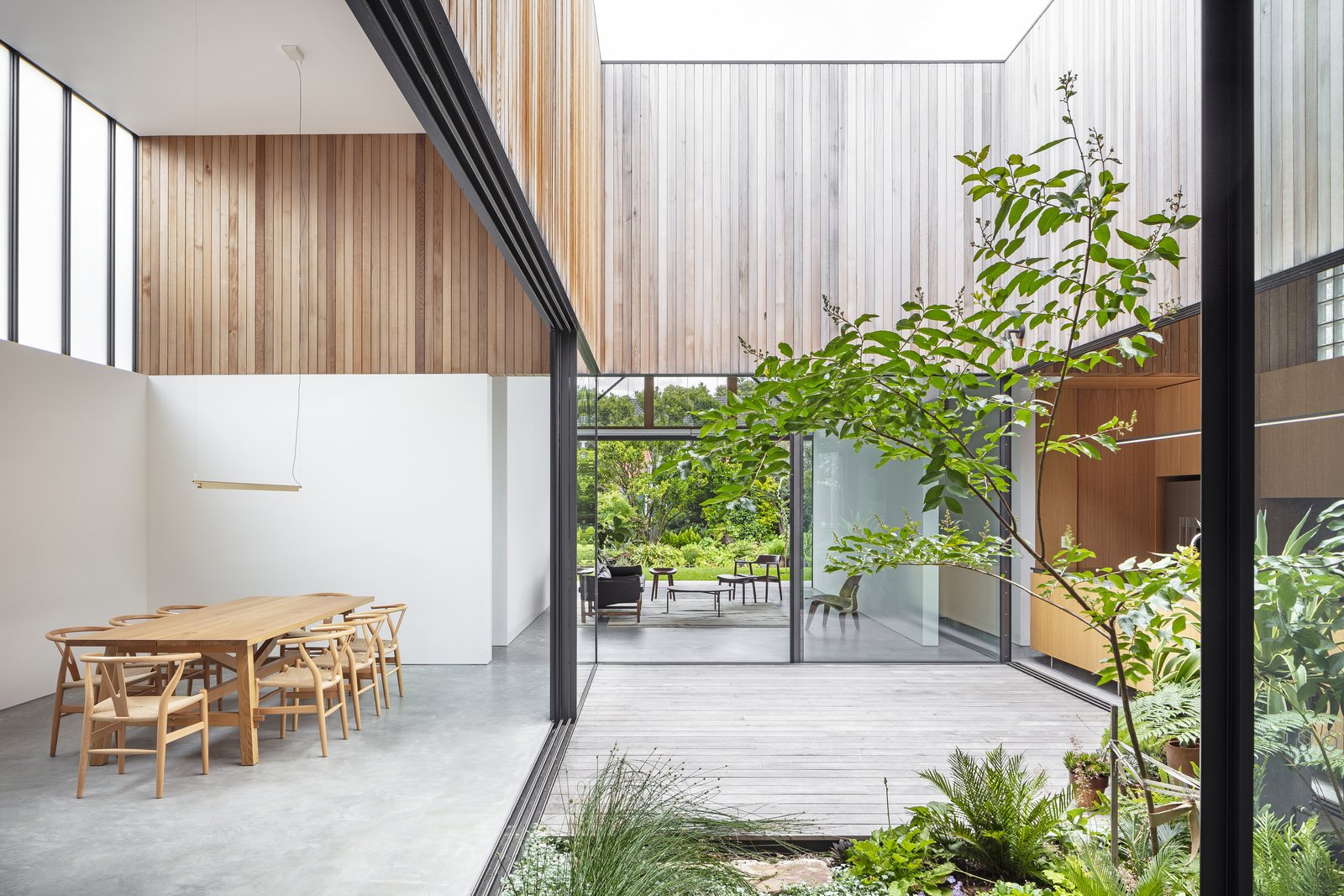
▲ Courted House Design: Breakspear Architects Photo: Tom Ferguson
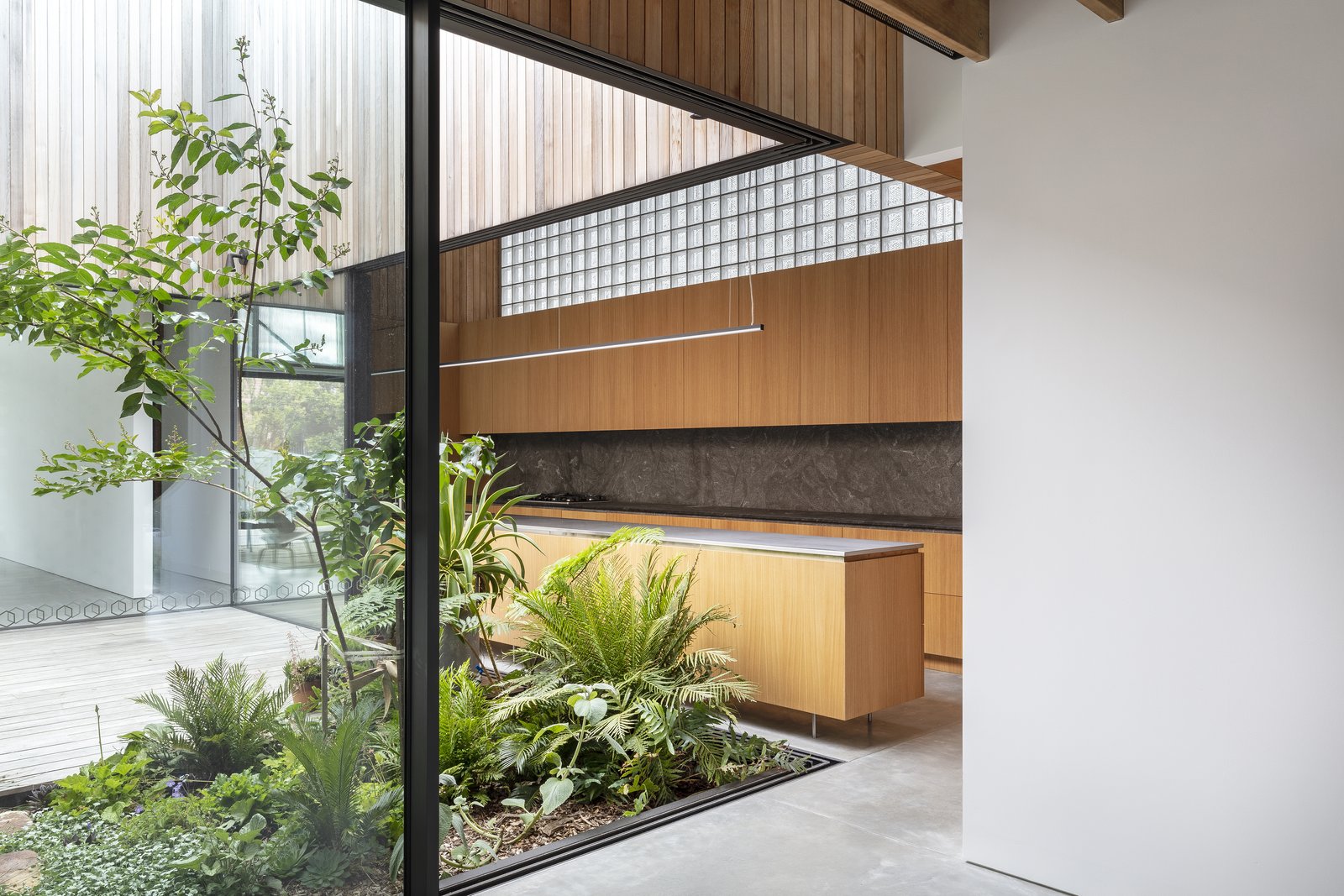
▲ Courted House Design: Breakspear Architects Photo: Tom Ferguson
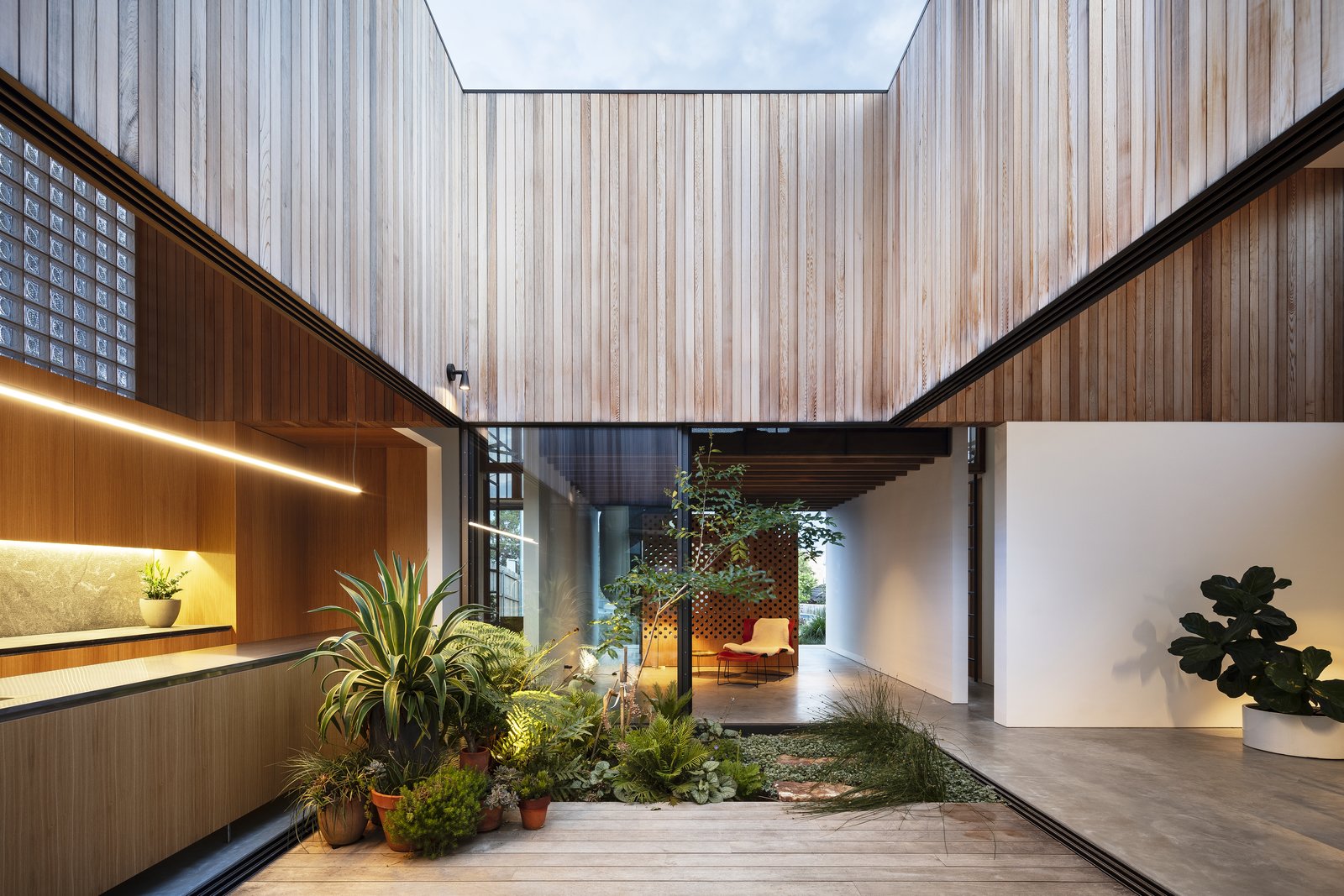
▲Courted House Design: Breakspear Architects Photo: Tom Ferguson
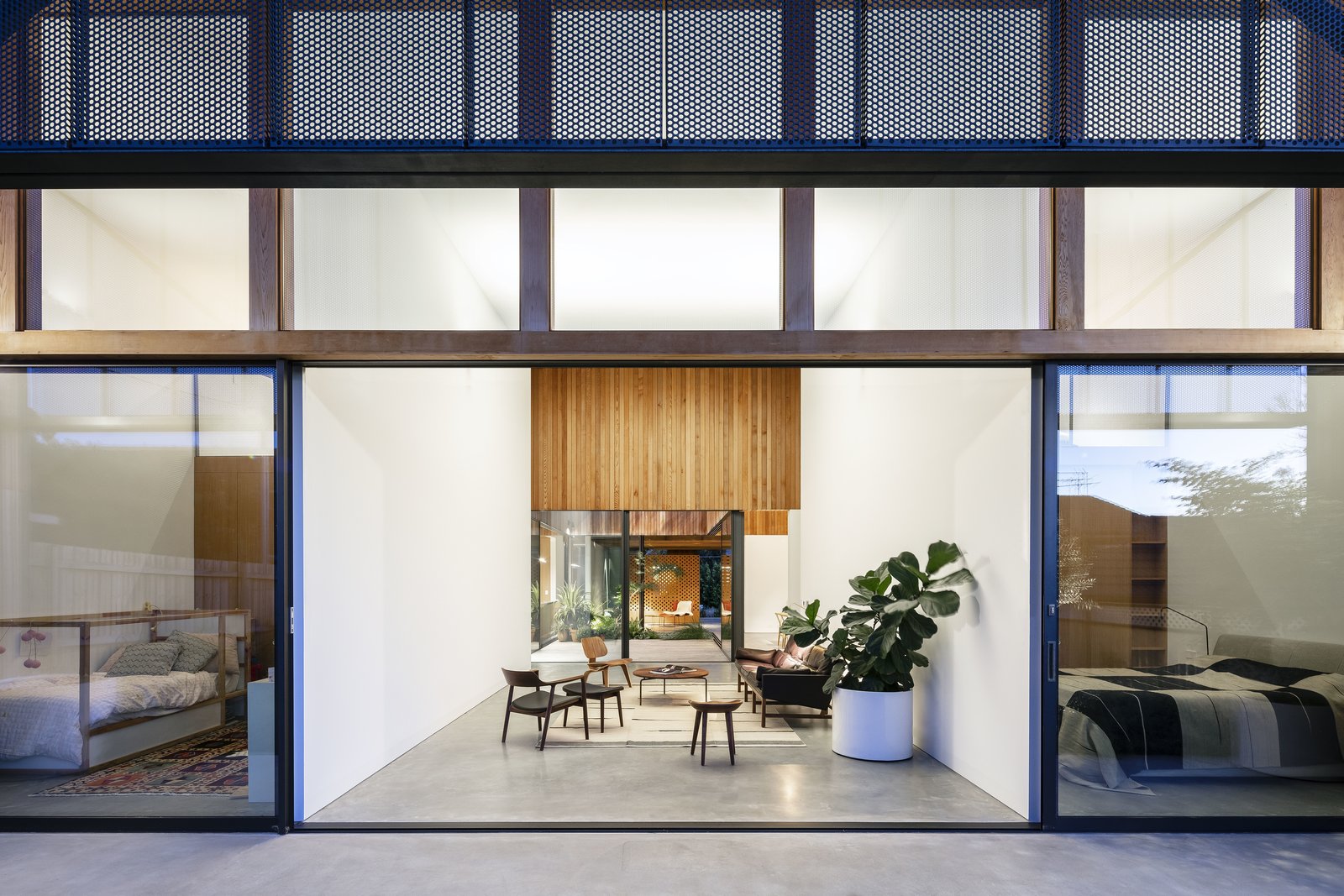
▲Courted House Design: Breakspear Architects Photo: Tom Ferguson
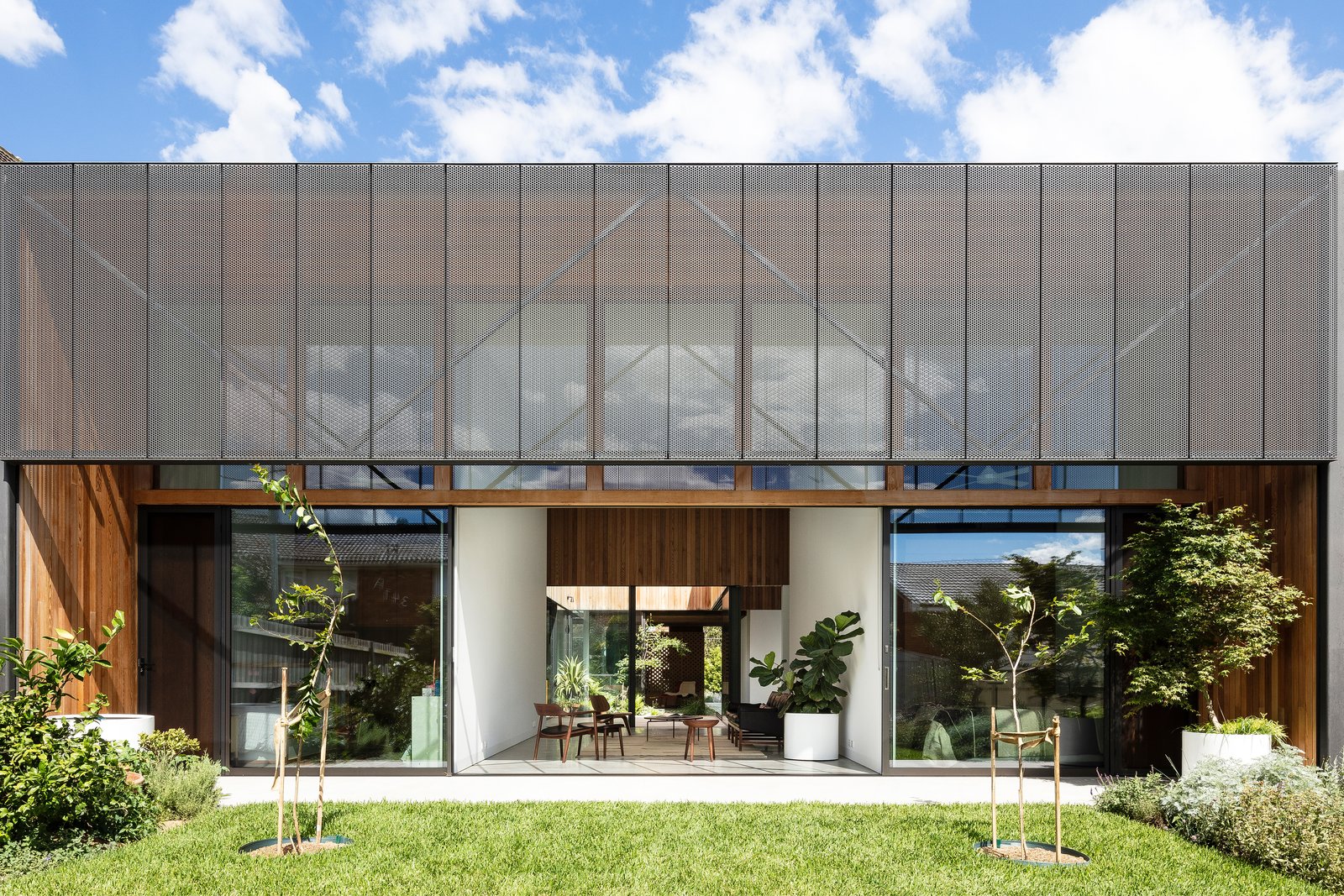
▲Courted House Design: Breakspear Architects Photo: Tom Ferguson
BOURNE ROAD RESIDENCE The inspiration for residential design is to turn architecture into an exploration. Within the restrained architectural form, the use of an all-white facade acts as a canvas, becoming the backdrop for the interaction between the home and the garden, capturing the shadows and reflections of the surrounding oak street trees, creating a sensory impact and creating visual emphasis through architectural language.
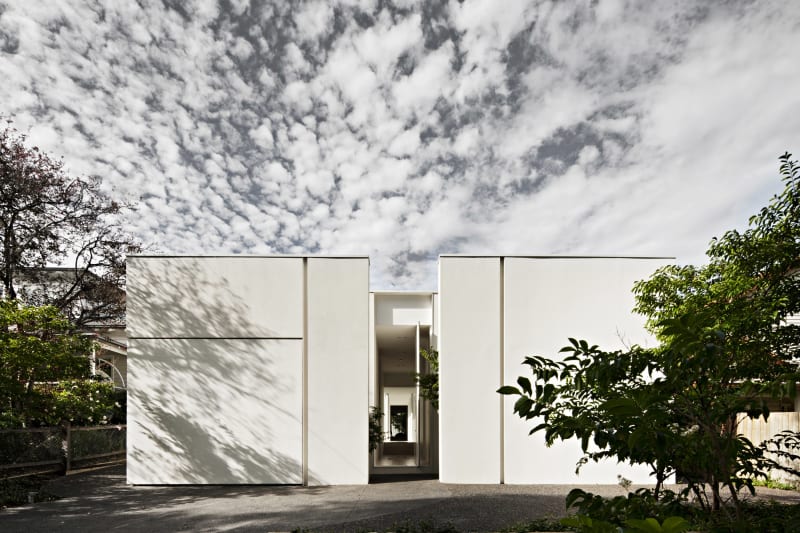
▲BOURNE ROAD RESIDENCE Design: Studiofour Photo:Shannon McGarth
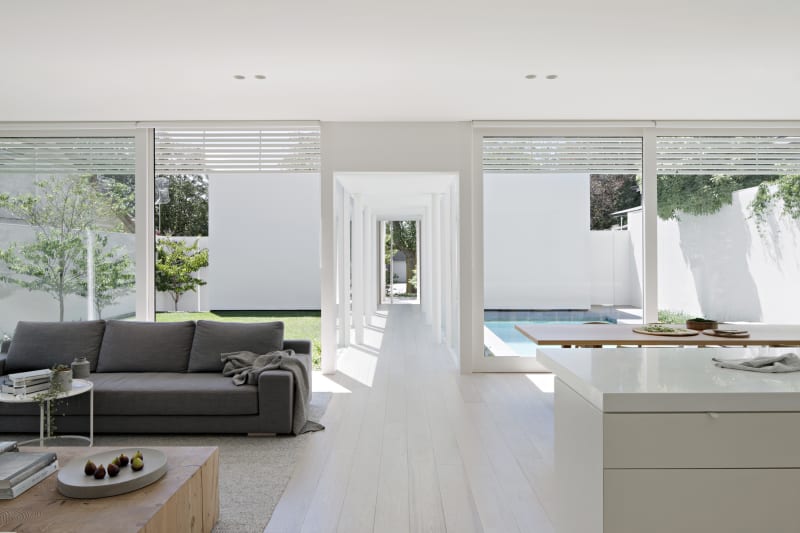
▲BOURNE ROAD RESIDENCE Design: Studiofour Photo:Shannon McGarth
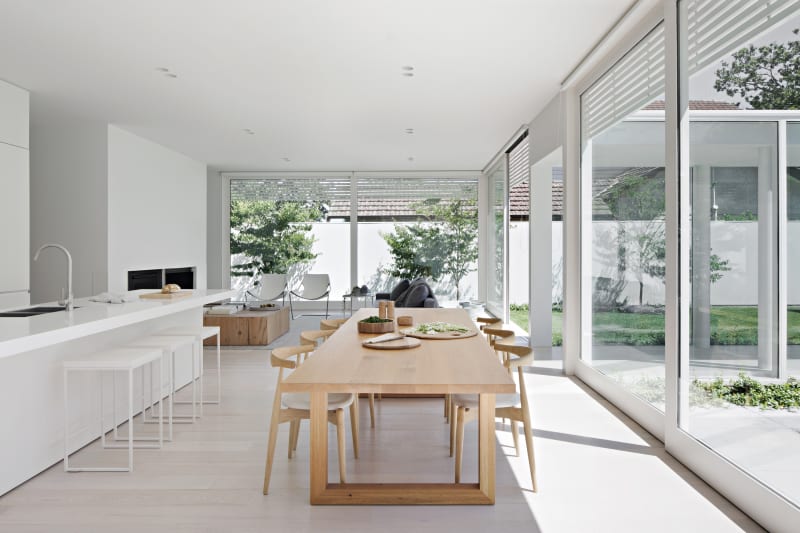
▲BOURNE ROAD RESIDENCE Design: Studiofour Photo:Shannon McGarth
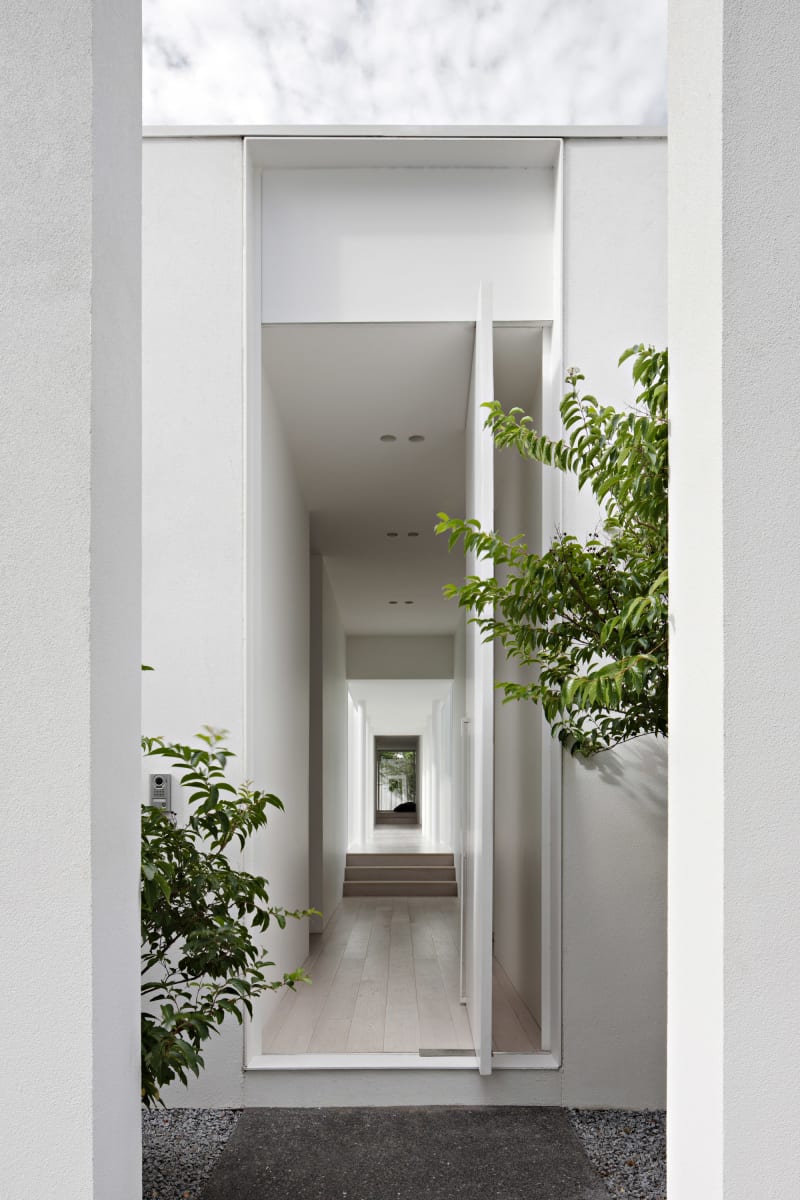
▲BOURNE ROAD RESIDENCE Design: Studiofour Photo:Shannon McGarth
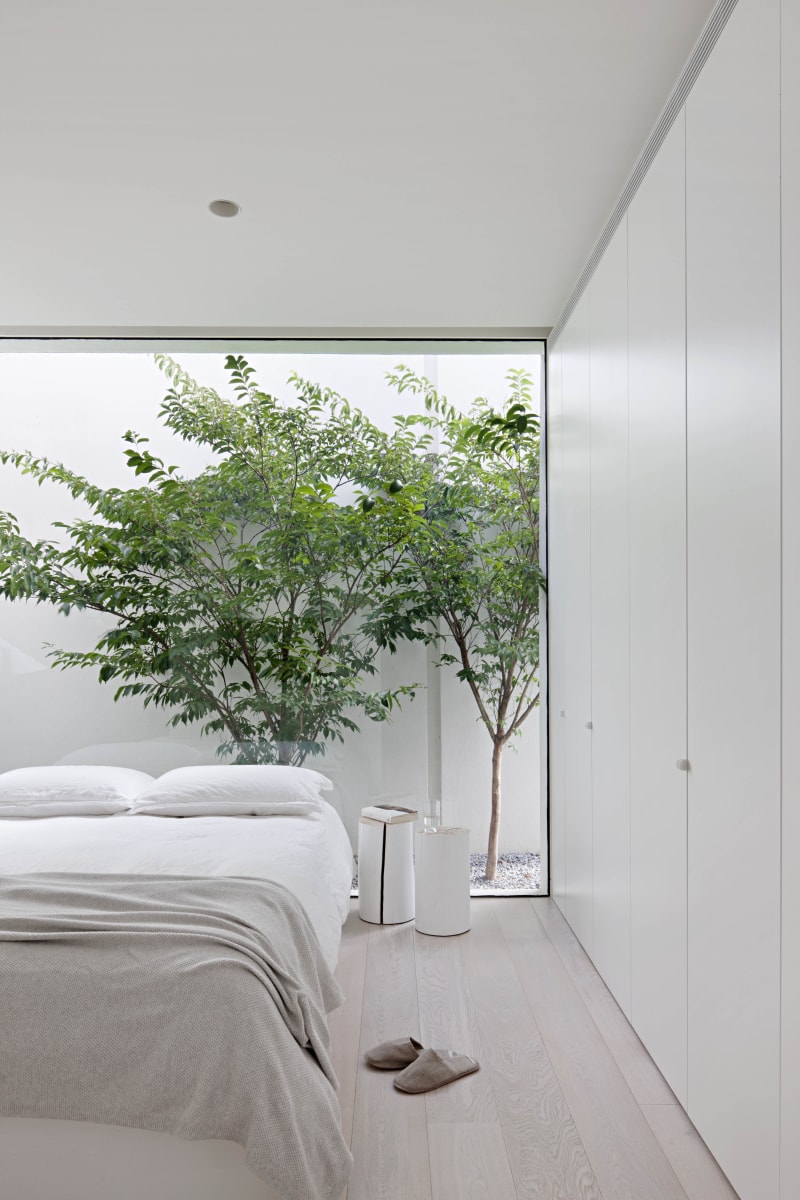
▲BOURNE ROAD RESIDENCE Design: Studiofour Photo:Shannon McGarth
In the architectural design of Armadale Residence, the owner's desire to have a diverse planting landscape was considered. A rosemary and cherry blossom grove was planted at the entrance to welcome visiting relatives and friends. The kitchen and other living spaces lead the line of sight to the plantings on the terrace. . The natural textures and irregularities of the building's exterior blur the square, hard lines and sit quietly within the surrounding environment.
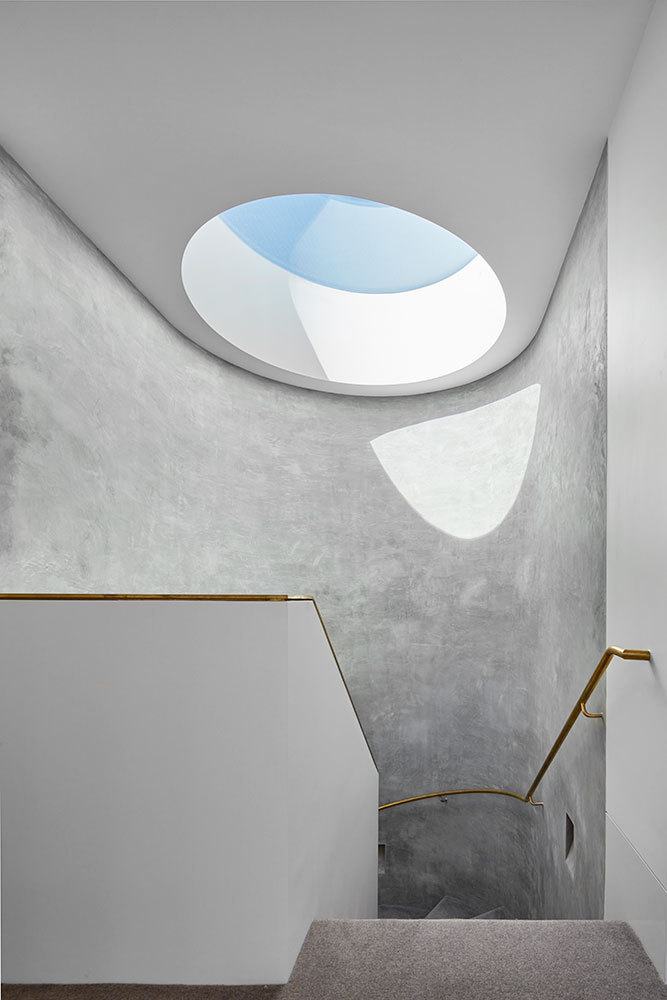
▲Desigm: BE Architecture Photo: Peter Clarke
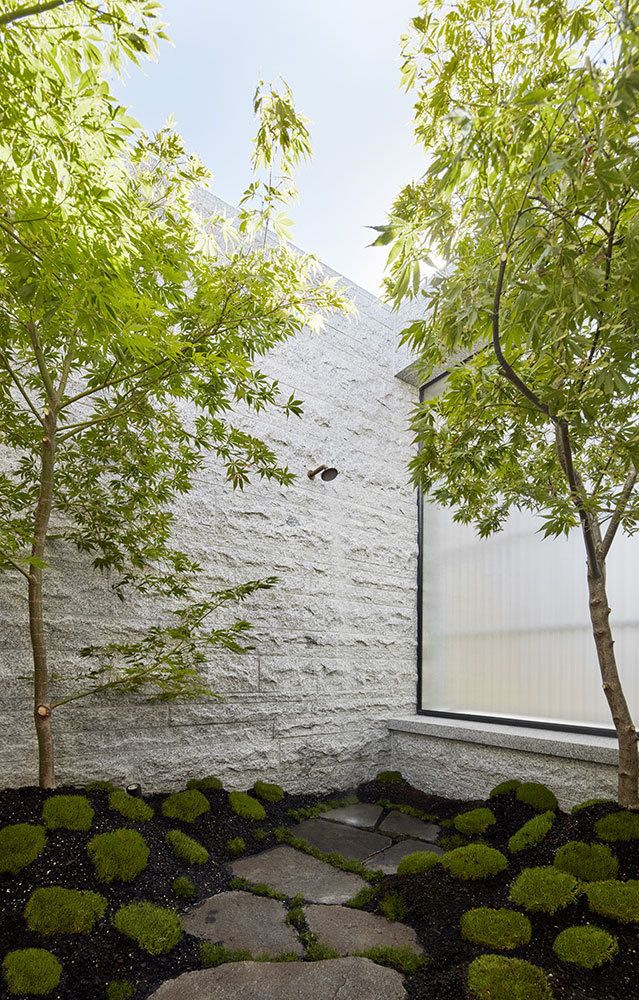
▲Desigm: BE Architecture Photo: Peter Clarke
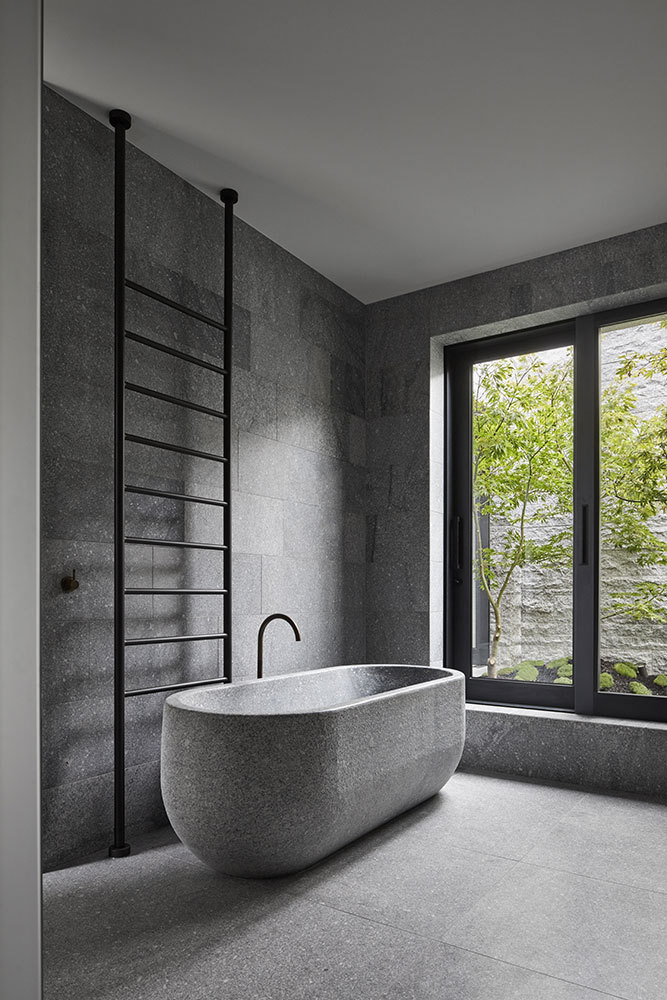
▲Desigm: BE Architecture Photo: Peter Clarke
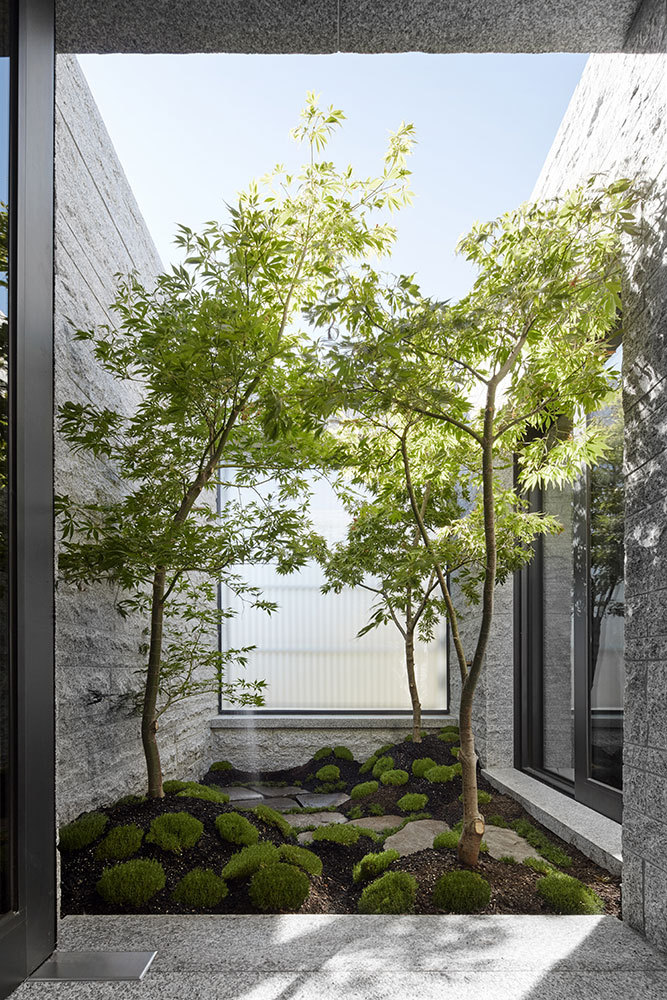
▲Desigm: BE Architecture Photo: Peter Clarke
Light Walls House adjoins the house and directs daylight through the design, creating a space with even distribution, variety and richness of light throughout the house. Along the edge of the 9.1m square roof, a silhouette-like skylight is created, which reflects and diffuses light with the intersecting, laminated timber partition interior walls, producing soft and evenly distributed light, which surrounds the entire space along the illuminated outline, presenting light. Combined with the rhythm of scale.
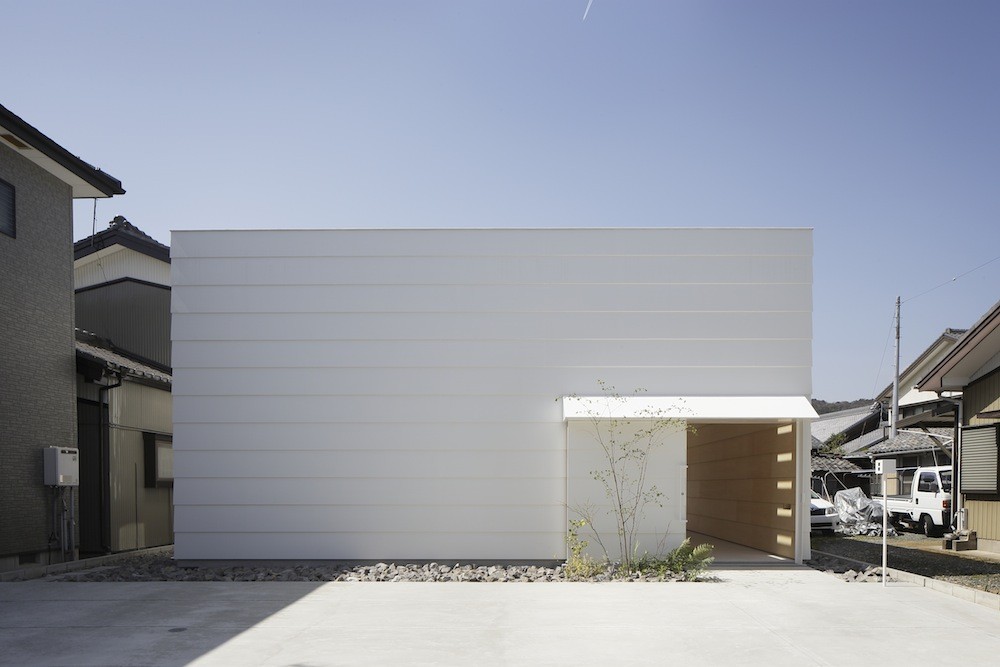
▲Light Walls House Design: mA-style architects Photography: Kai Nakamura
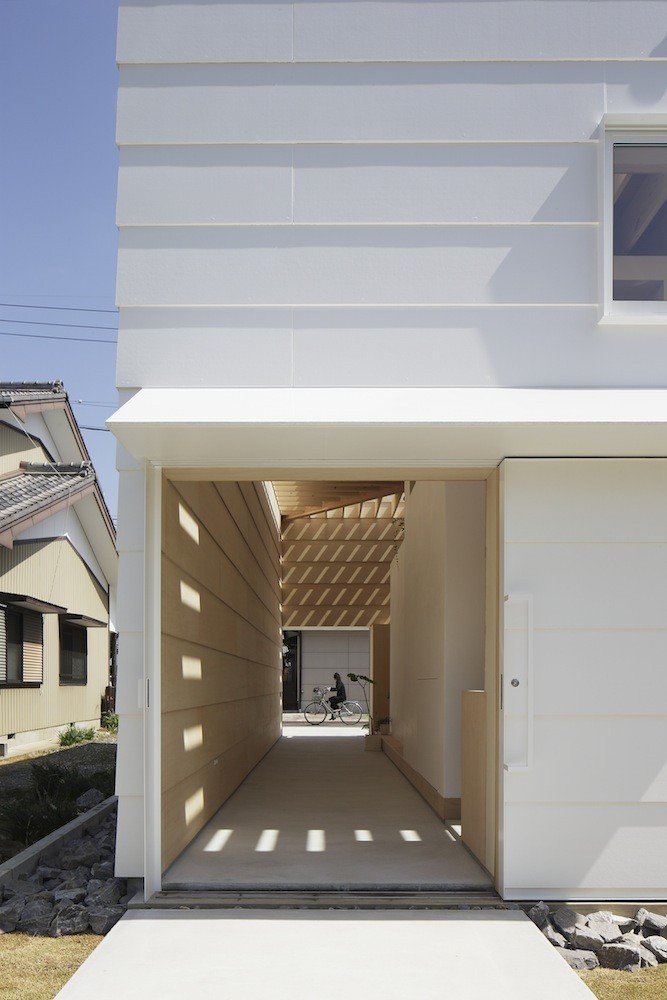
▲Light Walls House Design: mA-style architects Photography: Kai Nakamura
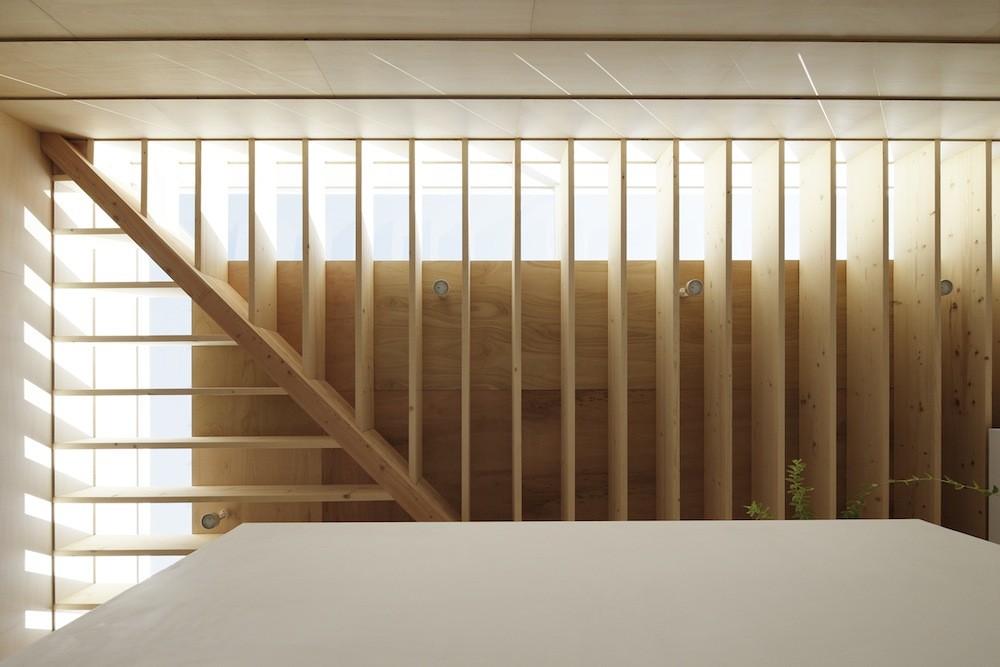
▲Light Walls House Design: mA-style architects Photography: Kai Nakamura
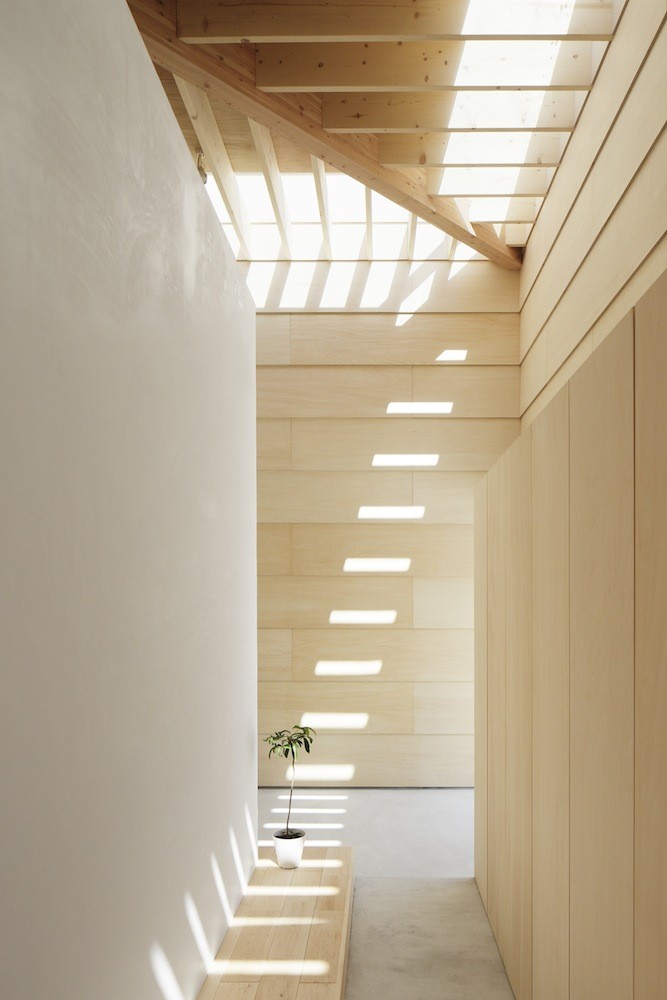
▲Light Walls House Design: mA-style architects Photography: Kai Nakamura

▲Light Walls House Design: mA-style architects Photography: Kai Nakamura
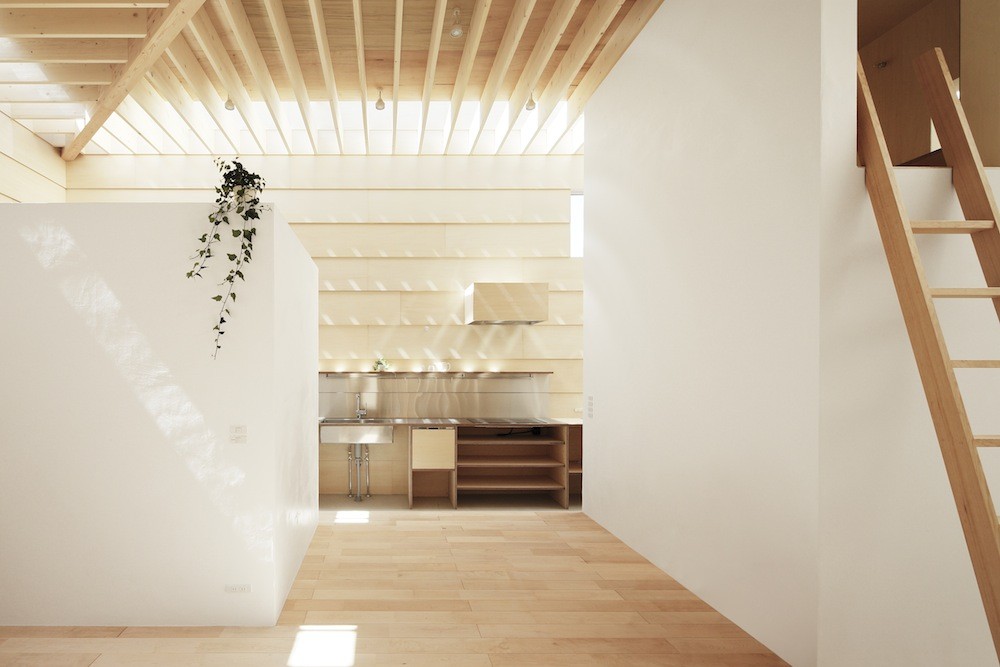
▲Light Walls House Design: mA-style architects Photography: Kai Nakamura
DAYLIGHT HOUSE is nested between buildings, so the light flowing down from above is more precious. The architects laid out a basic grid (approximately 1500 mm x 1600 mm) on the ceiling. Since the ceiling is made of white The acrylic arch plate is formed, so that soft light can be projected through the glass dome light on the ceiling surface, and the bright sky, clouds, sunset, moonlight, etc. during the day can also be used to subtly feel the changes in external nature indoors.
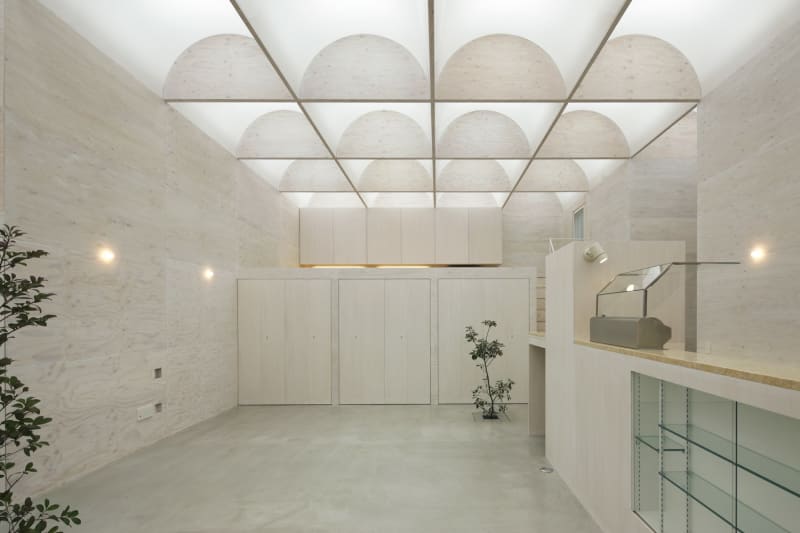
▲DAYLIGHT HOUSE Design: TAKESHI HOSAKA Photo: NACASA & PARTNERS INC.
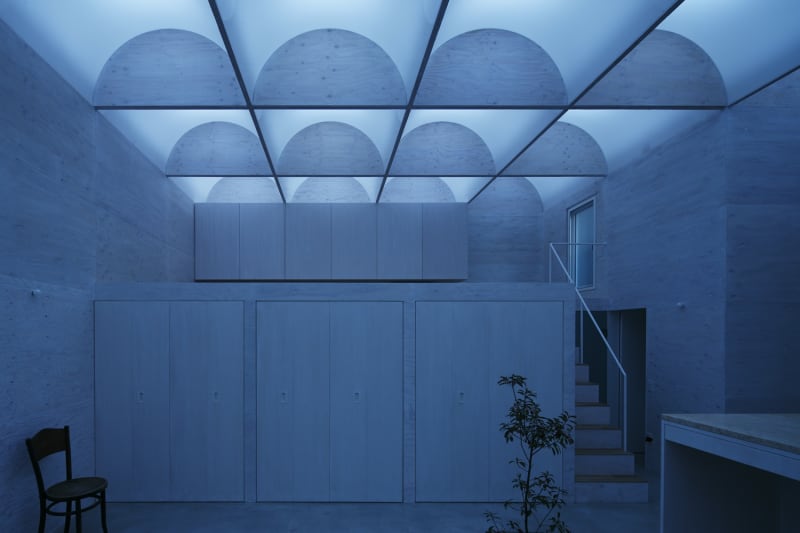
▲DAYLIGHT HOUSE Design: TAKESHI HOSAKA Photo: NACASA & PARTNERS INC.
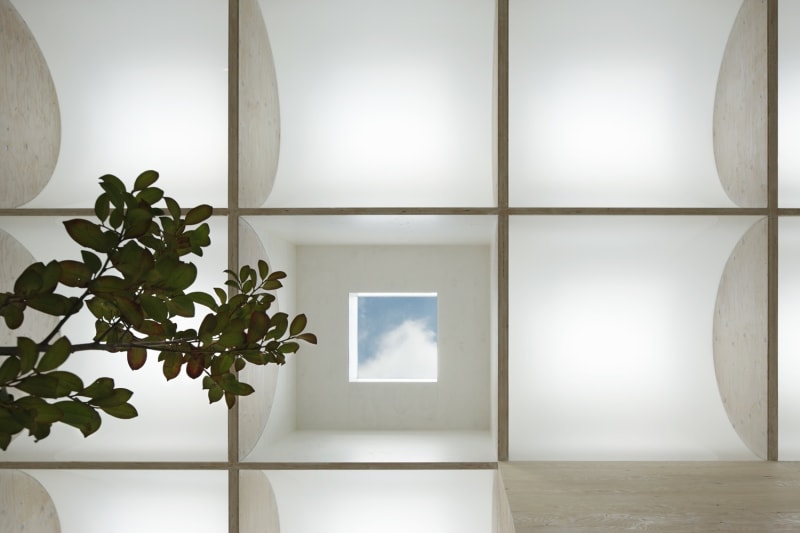
▲DAYLIGHT HOUSE Design: TAKESHI HOSAKA Photo: NACASA & PARTNERS INC.
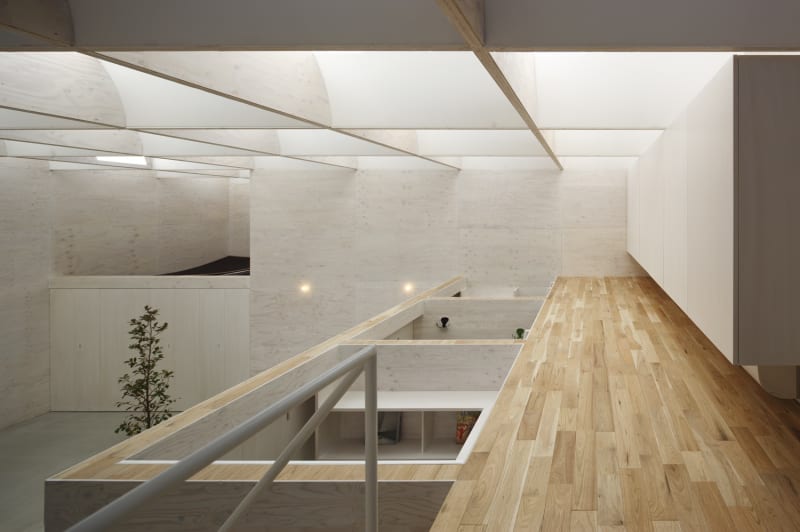
▲DAYLIGHT HOUSE Design: TAKESHI HOSAKA Photo: NACASA & PARTNERS INC.
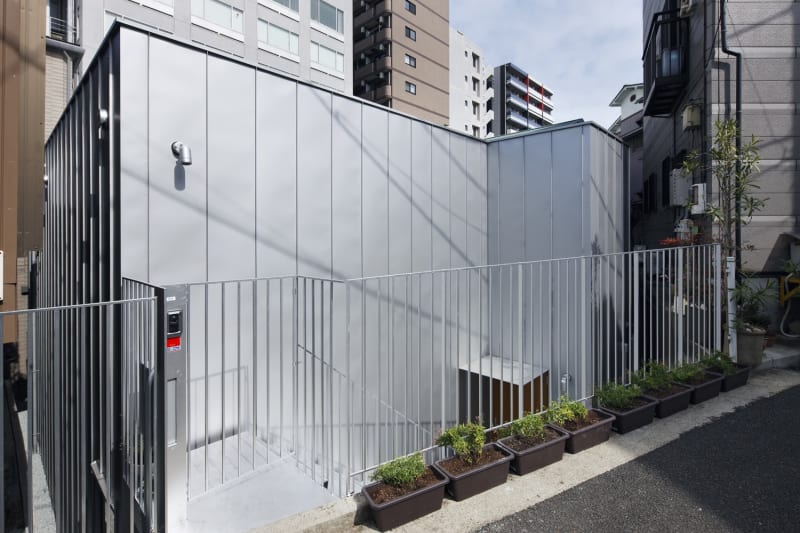
▲DAYLIGHT HOUSE Design: TAKESHI HOSAKA Photo: NACASA & PARTNERS INC.
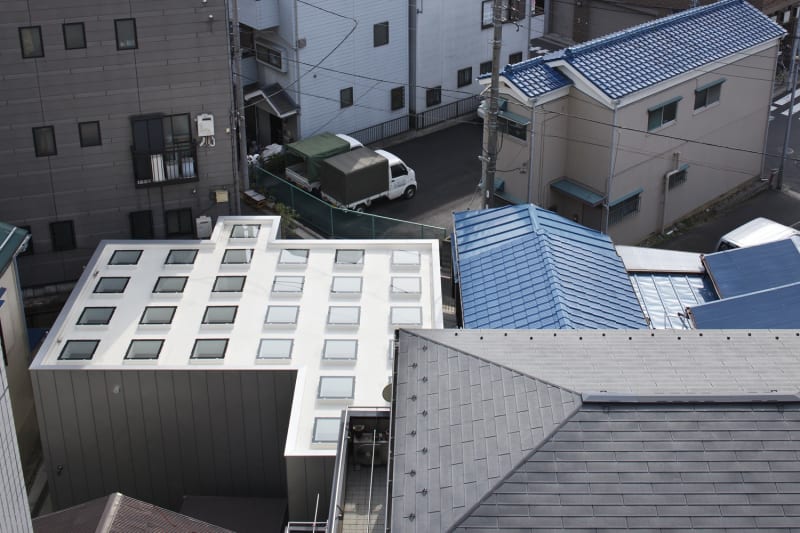
▲DAYLIGHT HOUSE Design: TAKESHI HOSAKA Photo: NACASA & PARTNERS INC.
HOUSE T This home is wrapped in a white exterior, undisturbed by open doors and windows, dramatically concealed to maintain privacy and mitigate street noise. Natural light pours into the home through the central courtyard and bounces off the bright walls. The result is a bold visual statement that breaks the impression of the residence.
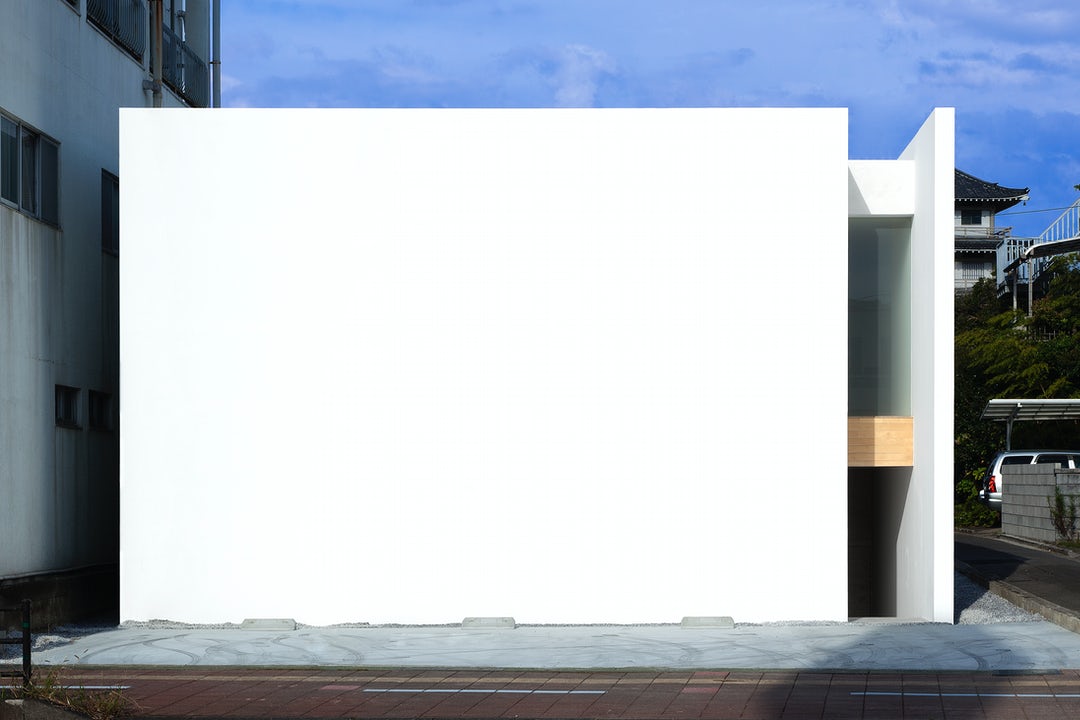
▲HOUSE T Design: Tuskano Architect office Photo: Tuskano Architect office
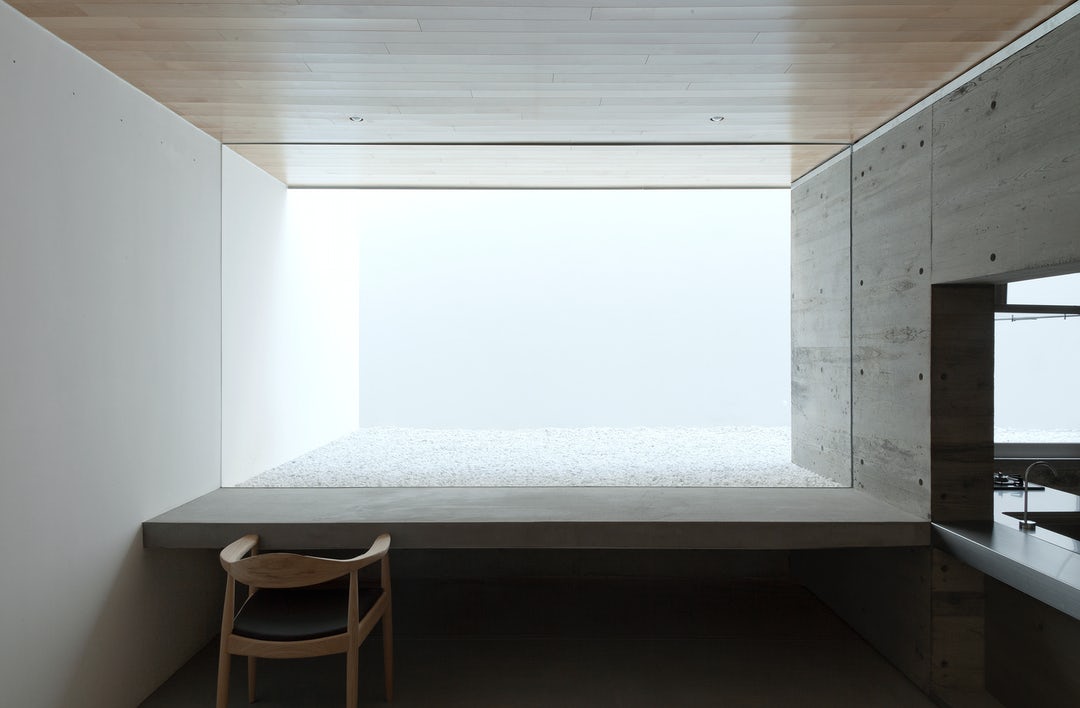
▲HOUSE T Design: Tuskano Architect office Photo: Tuskano Architect office
W-Window House is a secluded home design. Once we enter the home, the private spaces feel open and light-filled, facing the inner courtyard, south rear or upward windows, providing light and ventilation to the indoor space, allowing residents to Enjoy a quiet, light-filled home in a dense urban environment without compromising their privacy.
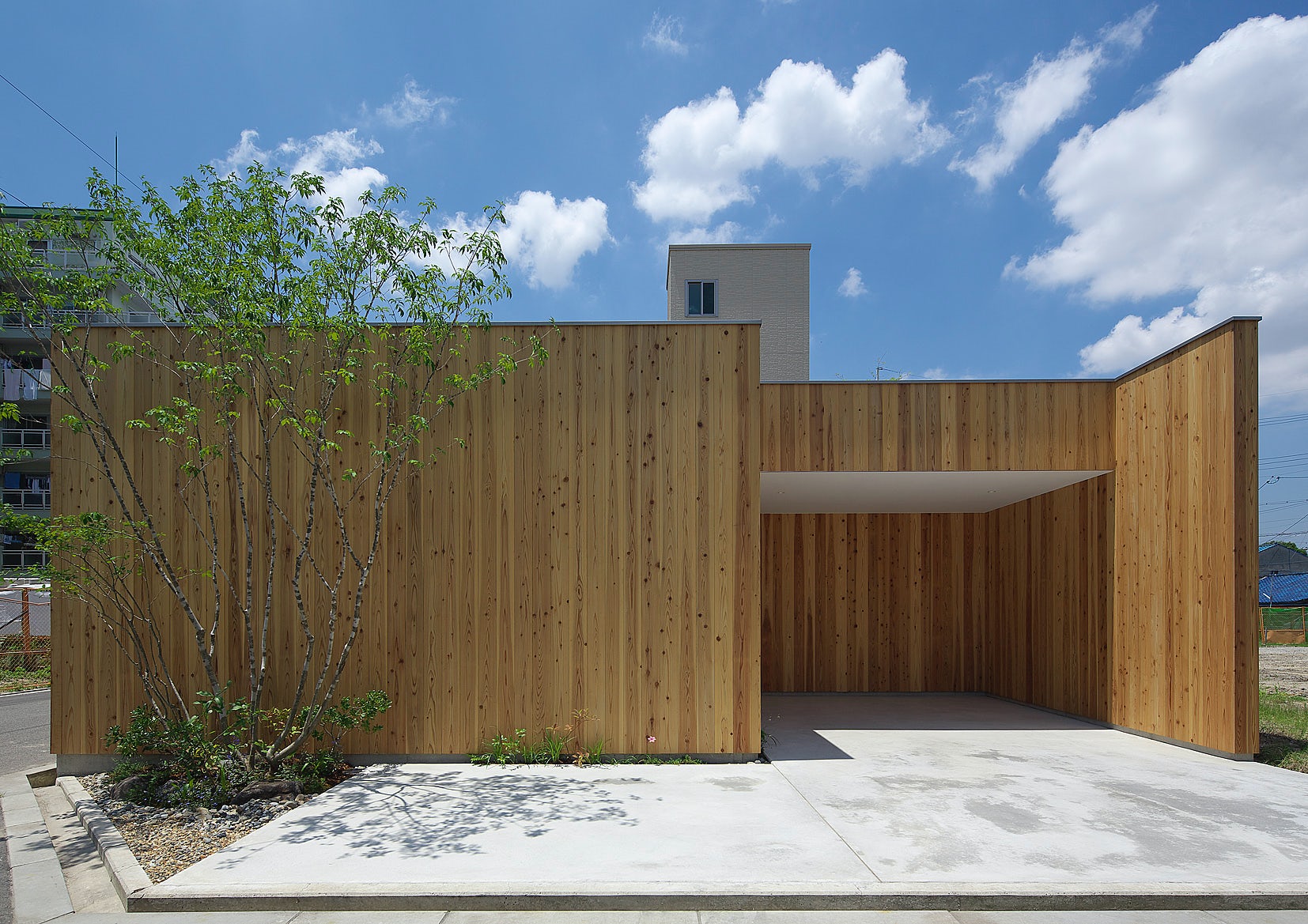
▲W-Window House Design: Alphaville Photo: Arbol Design
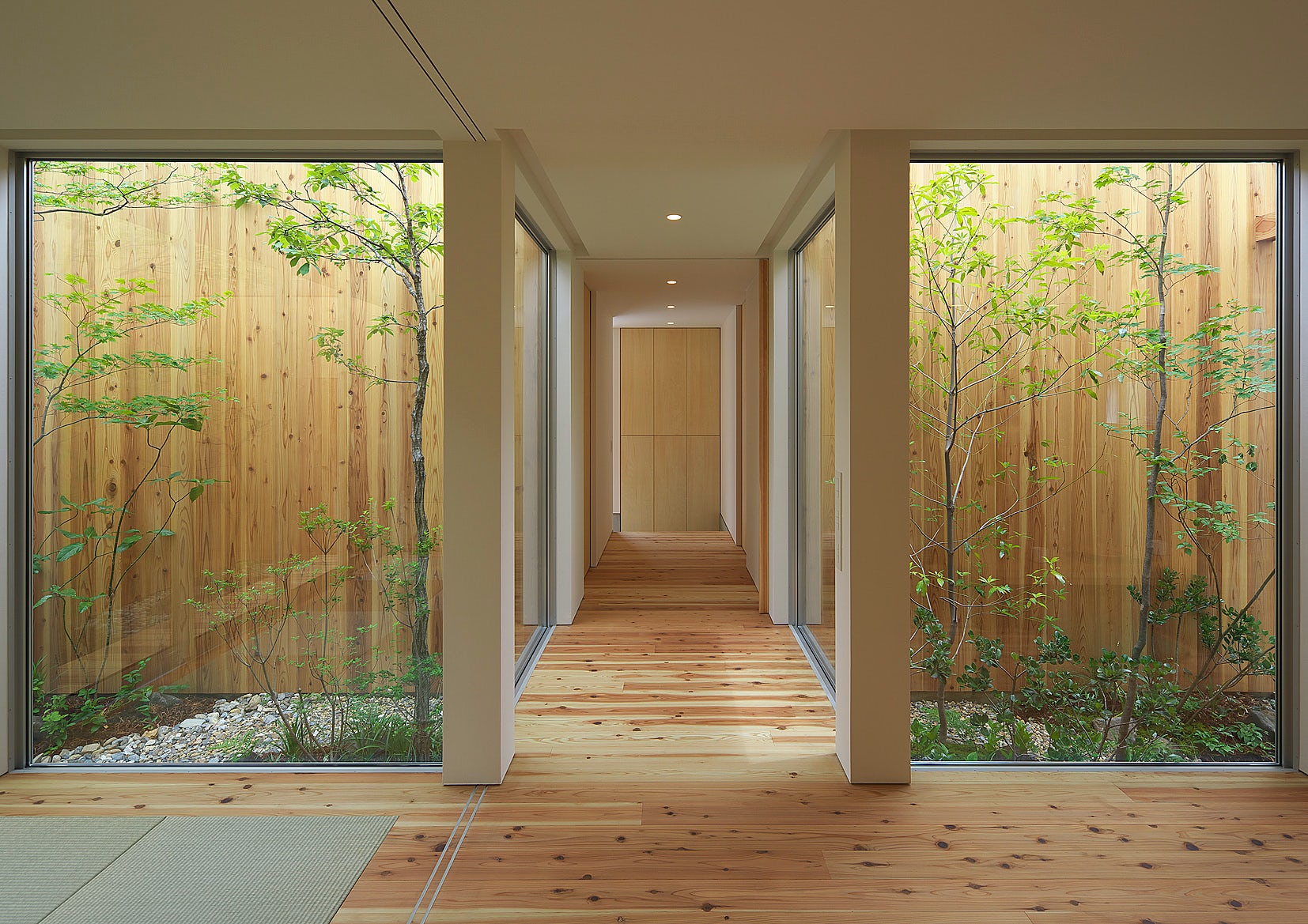
▲W-Window House Design: Alphaville Photo: Arbol Design
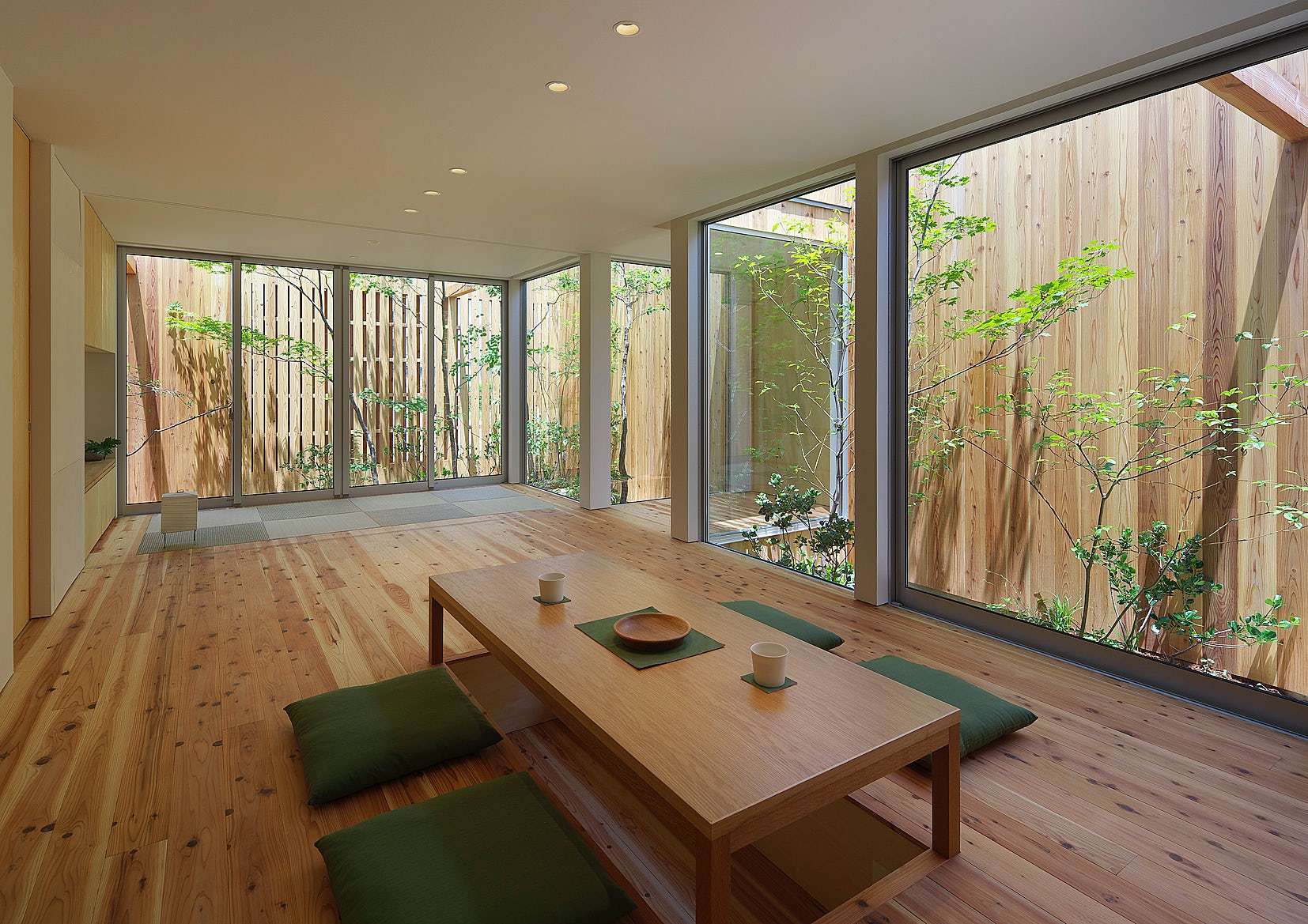
▲W-Window House Design: Alphaville Photo: Arbol Design
READ & Architects drew inspiration from Japanese culture's "symbiosis" lifestyle to imagine a couple's house nestled against each other. The symbiosis house with two large roofs gently surrounds the couple and surrounds the corridor that connects the blocks. Surrounded by a series of gardens, full of fir trees, and with views of Mount Asama, the couple who owns the house can spend their 100th life happily and comfortably in nature.
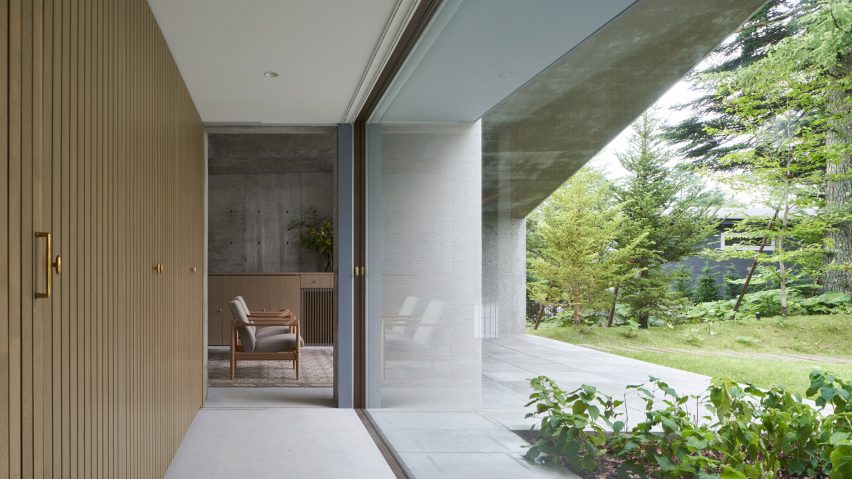
▲Symbiotic House for Life After Retirement Design: READ & Architects Photo: Masaya Yoshimura/Copist
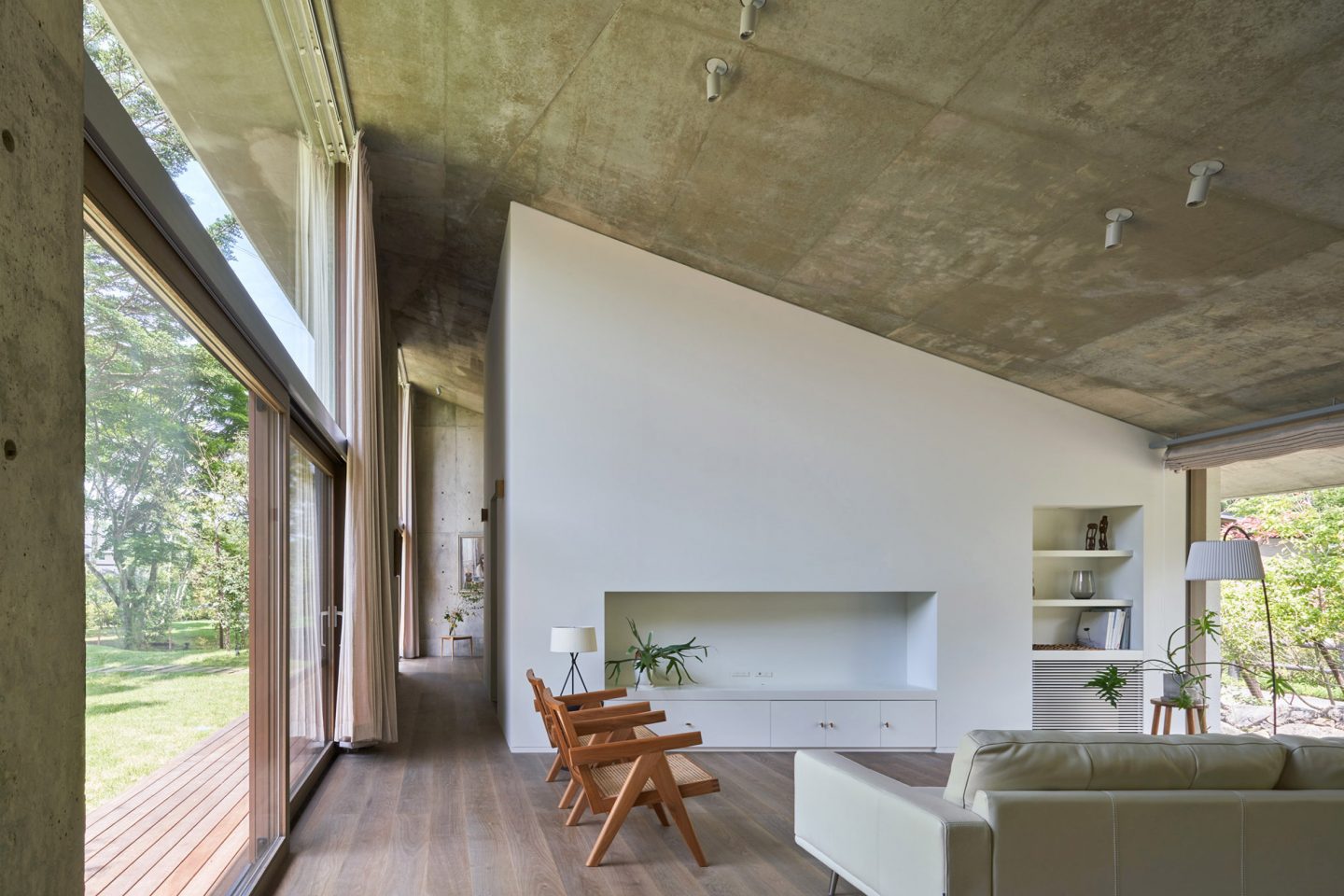
▲Symbiotic House for Life After Retirement Design: READ & Architects Photo: Masaya Yoshimura/Copist

▲Symbiotic House for Life After Retirement Design: READ & Architects Photo: Masaya Yoshimura/Copist
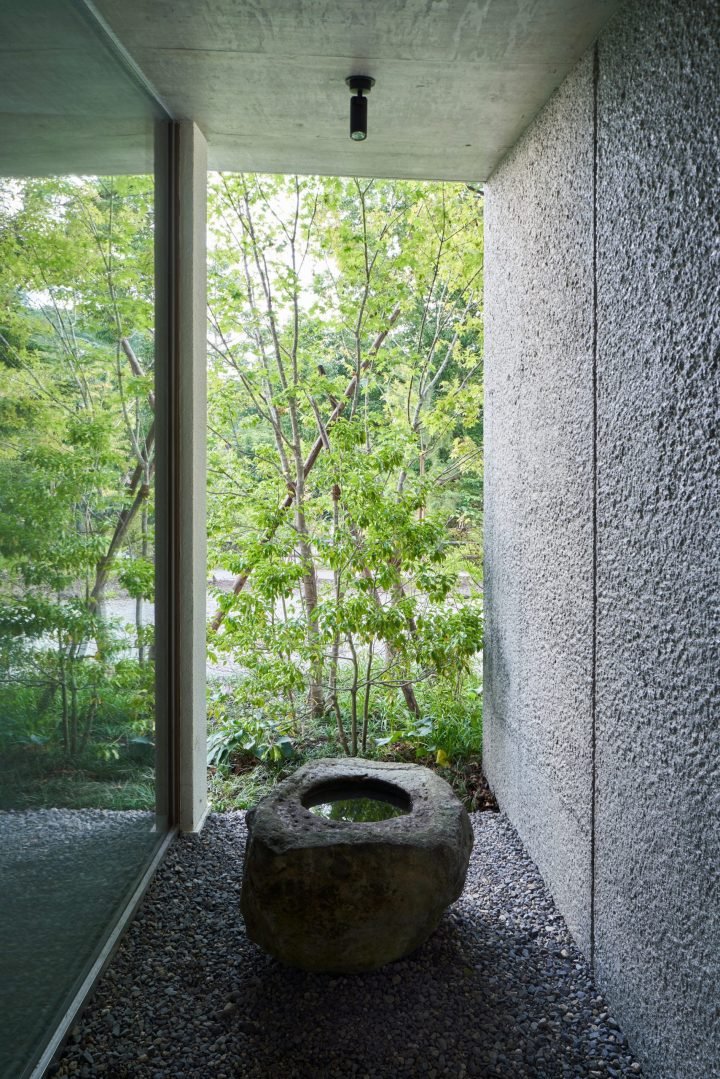
▲Symbiotic House for Life After Retirement Design: READ & Architects Photo: Masaya Yoshimura/Copist
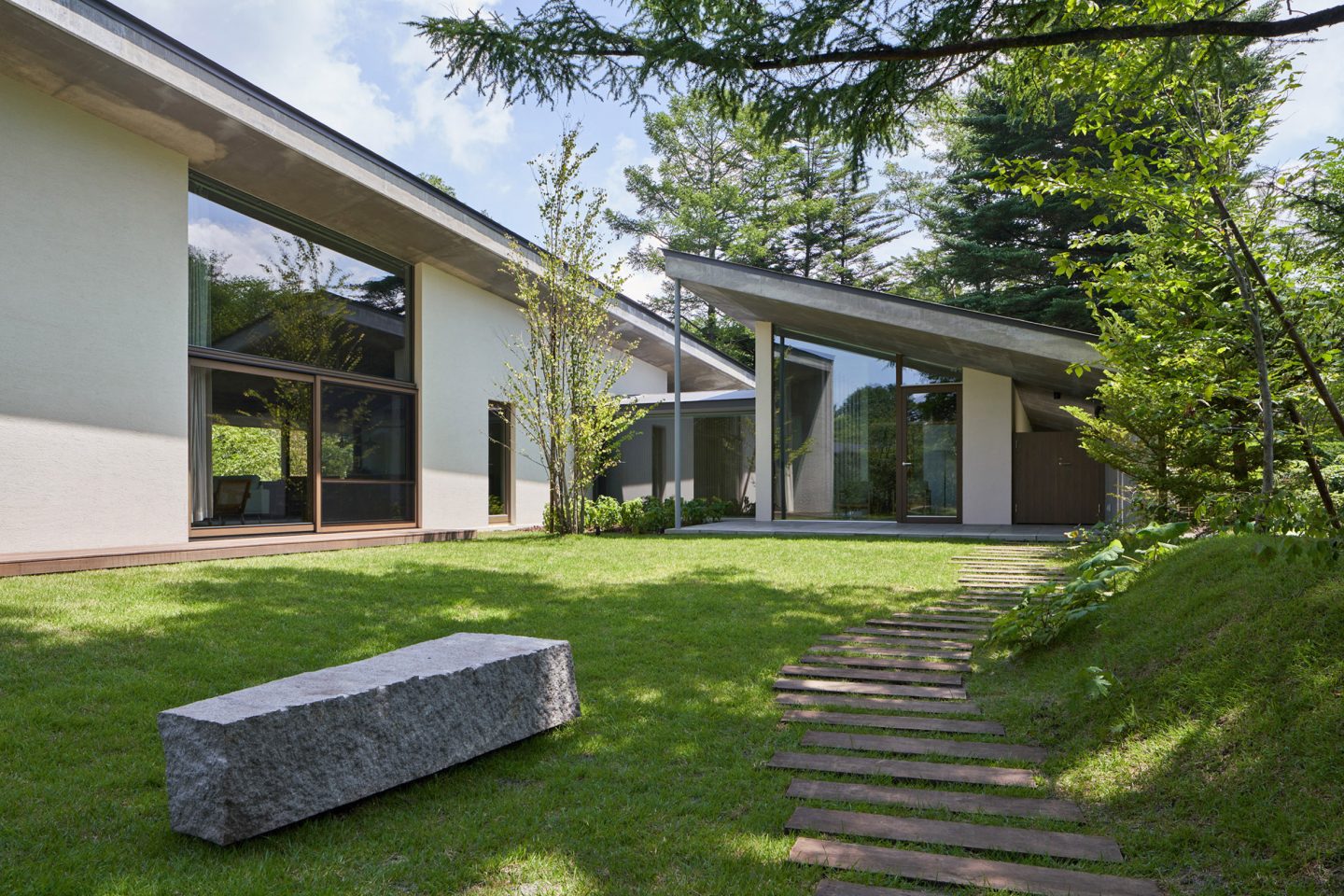
▲Symbiotic House for Life After Retirement Design: READ & Architects Photo: Masaya Yoshimura/Copist
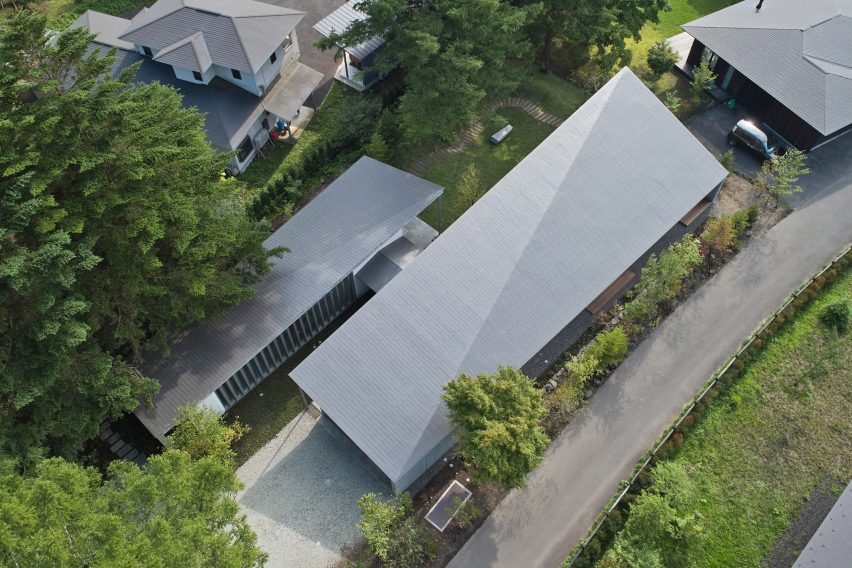
▲Symbiotic House for Life After Retirement Design: READ & Architects Photo: Masaya Yoshimura/Copist
Japanese residential design is widely popular for its simple and fresh feel that blends with the surrounding natural scenery.
Architect Chen Bingxin, who has won many international awards for his Japanese minimalist design, is good at integrating architecture and interior space use.
Adhere to the spirit of craftsmanship to shape the building's volume and structure a harmonious dialogue between people and architecture.
Quenching returns to the natural and authentic "naked" architectural design!
interior space-Avenue of Stars➦
construction space-Taichung Fu's House➦
For any architectural or interior design needs, please feel free to contact us:B-Studio online consultation
Following Tadao Ando’s fair-faced construction trend, fair-faced concrete has become an ideal element for indoor spaces. Interior decoration can use the imitation water-casting method to give the walls a texture like water-cast pouring. In interior design, fair-faced concrete covers the ceiling. , floors and walls, combined with warm wood, maintaining the essence of reality, but adding warmth to the space. This time, let’s appreciate how designers integrate clear water molding into modern homes to construct a Japanese simple life!
With the natural texture style of wooden elements, you can use wooden ceilings to warm up any space. It can also play the role of modifying pipelines, blurring beams, and concealing equipment. It also complements the cold-toned concrete.
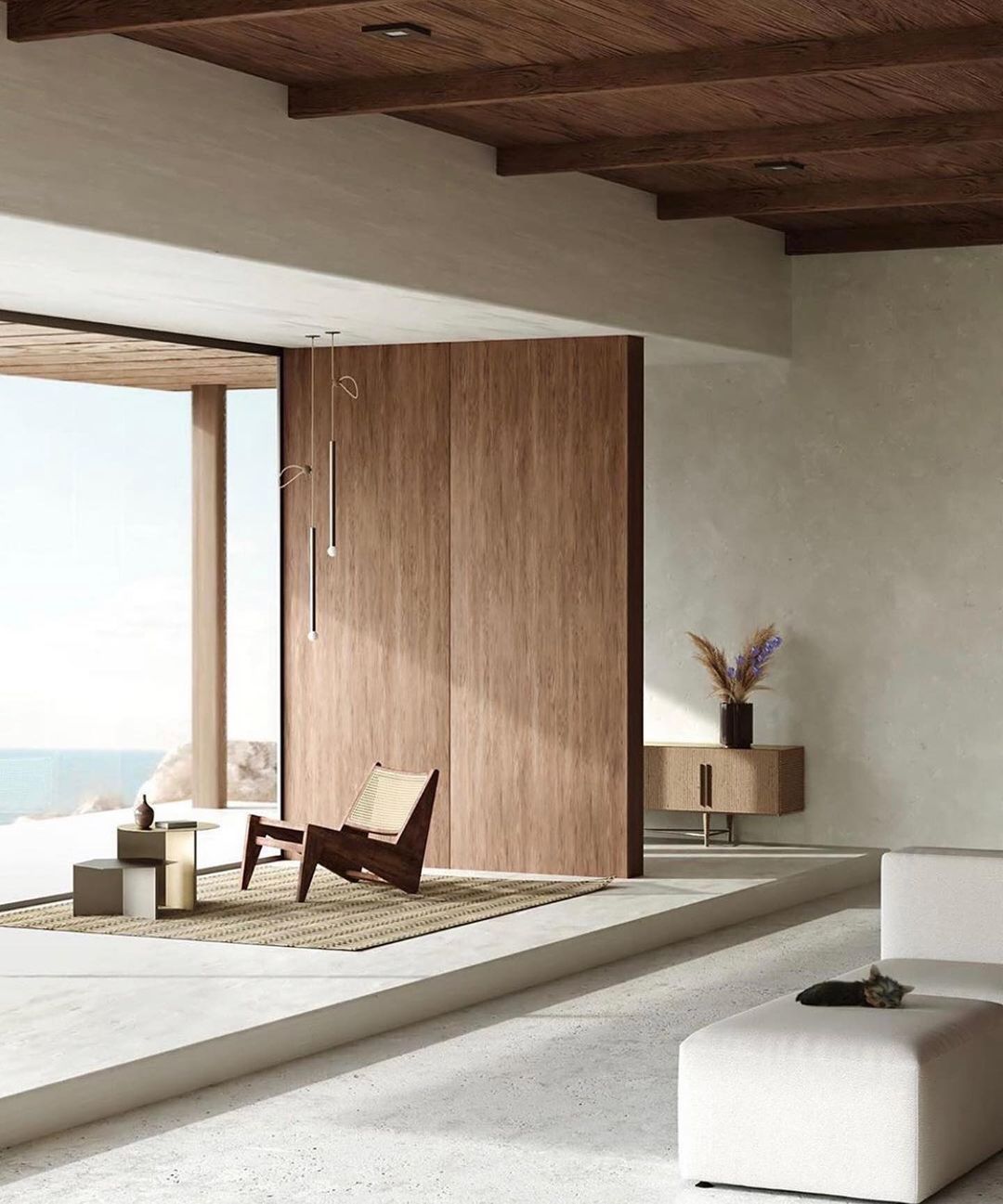
▲ Design:Yas N Vicente Photo:yasnvicente.com
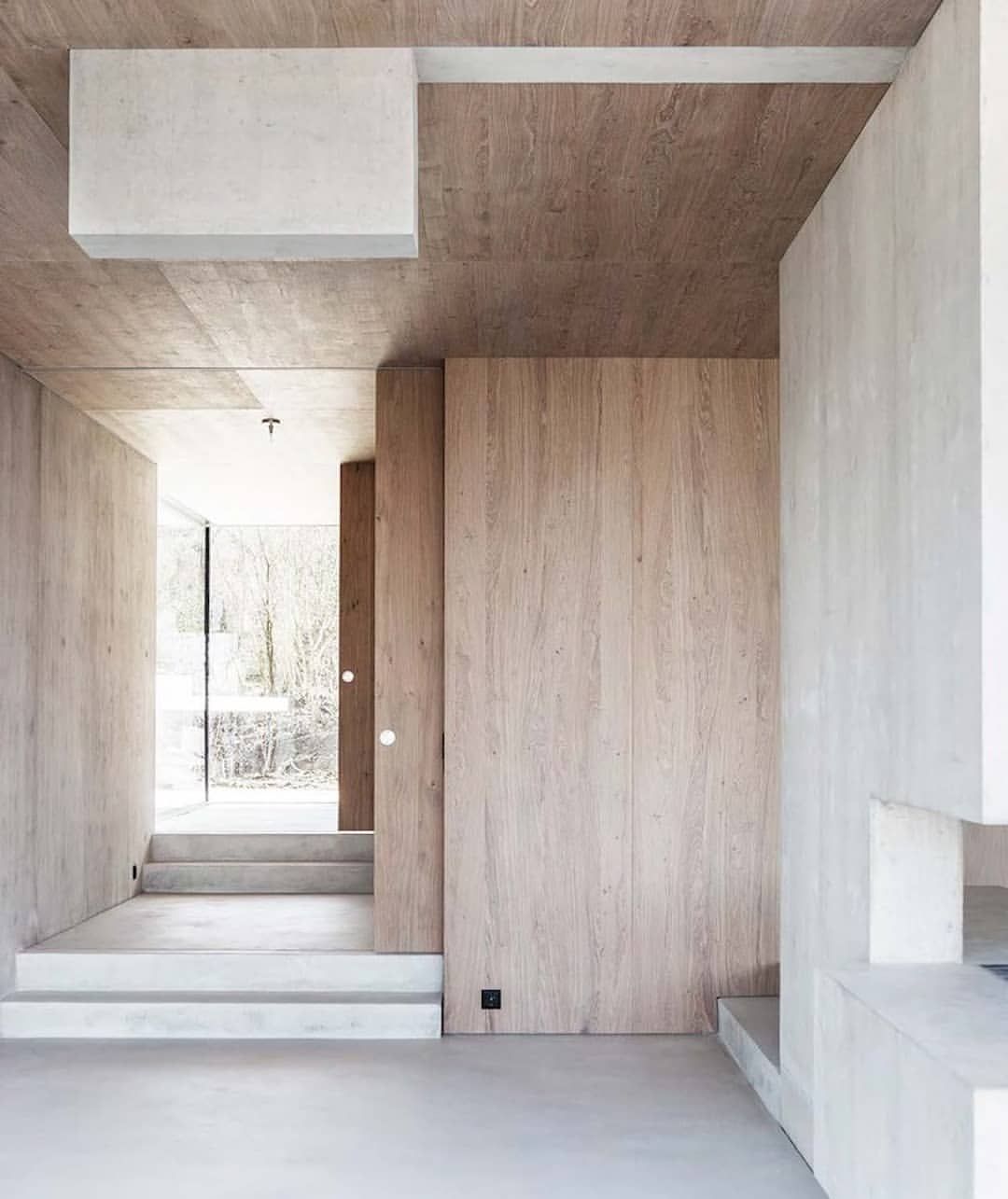
▲ Photo: estliving.com
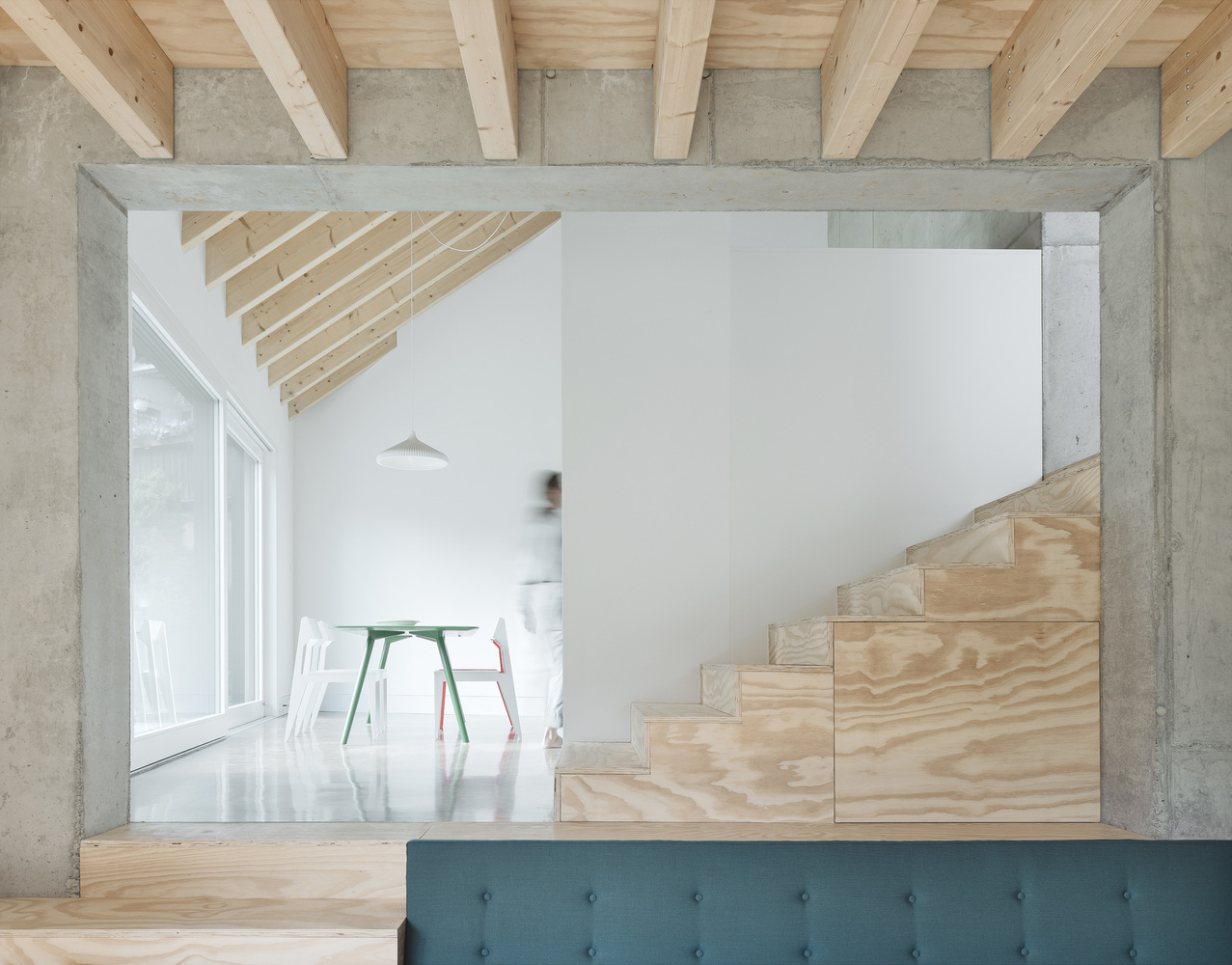
▲ Design:Yonder Photo:Brigida González
Interior walls are mainly clad in vertical natural wood and exposed concrete, providing visual contrast from any angle of the house with a modern and relatively minimalist aesthetic.

▲ Design:READ & Architects Photo: dezeen.com
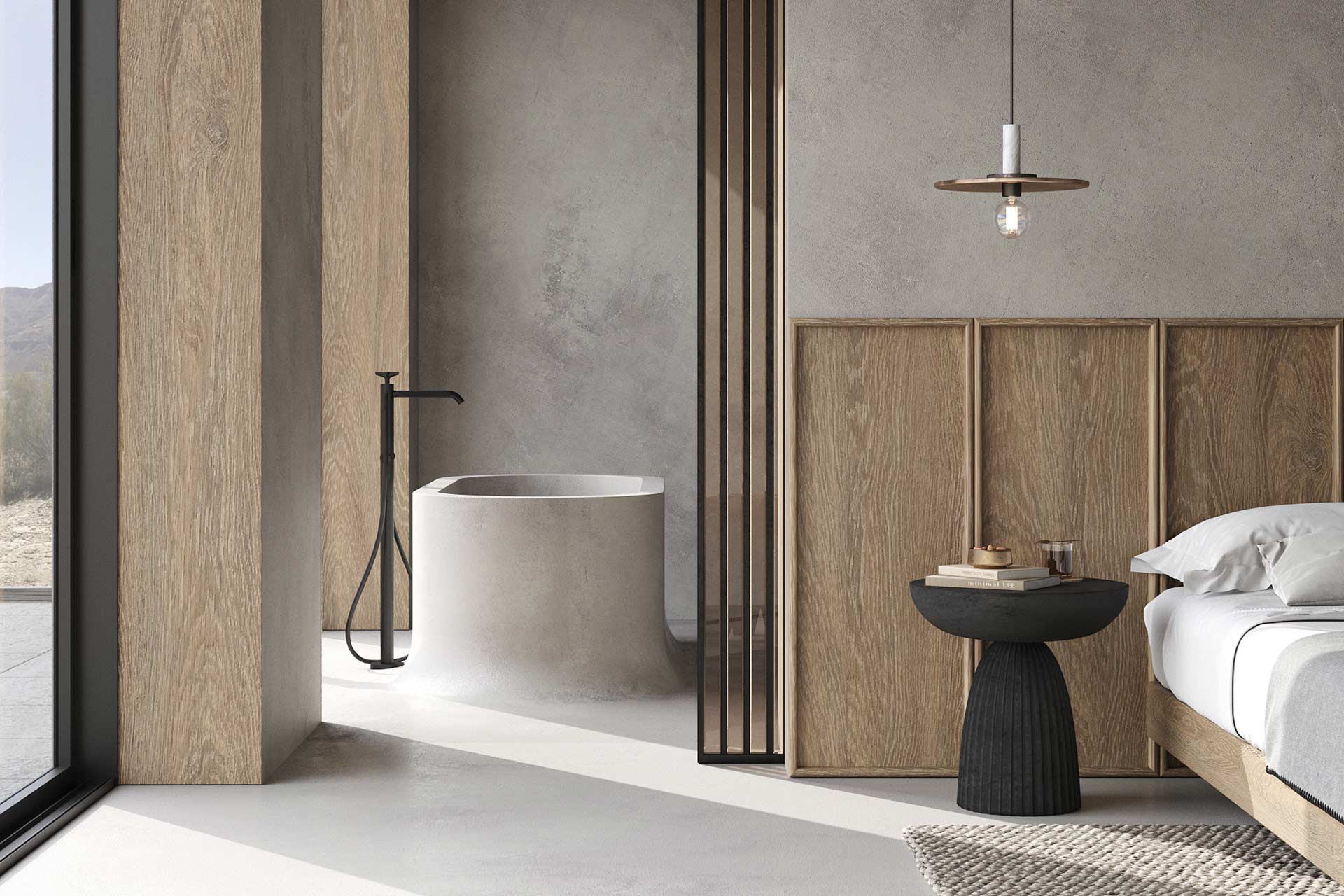
▲ Design: Alyona Dulskaya Photo: behance.net
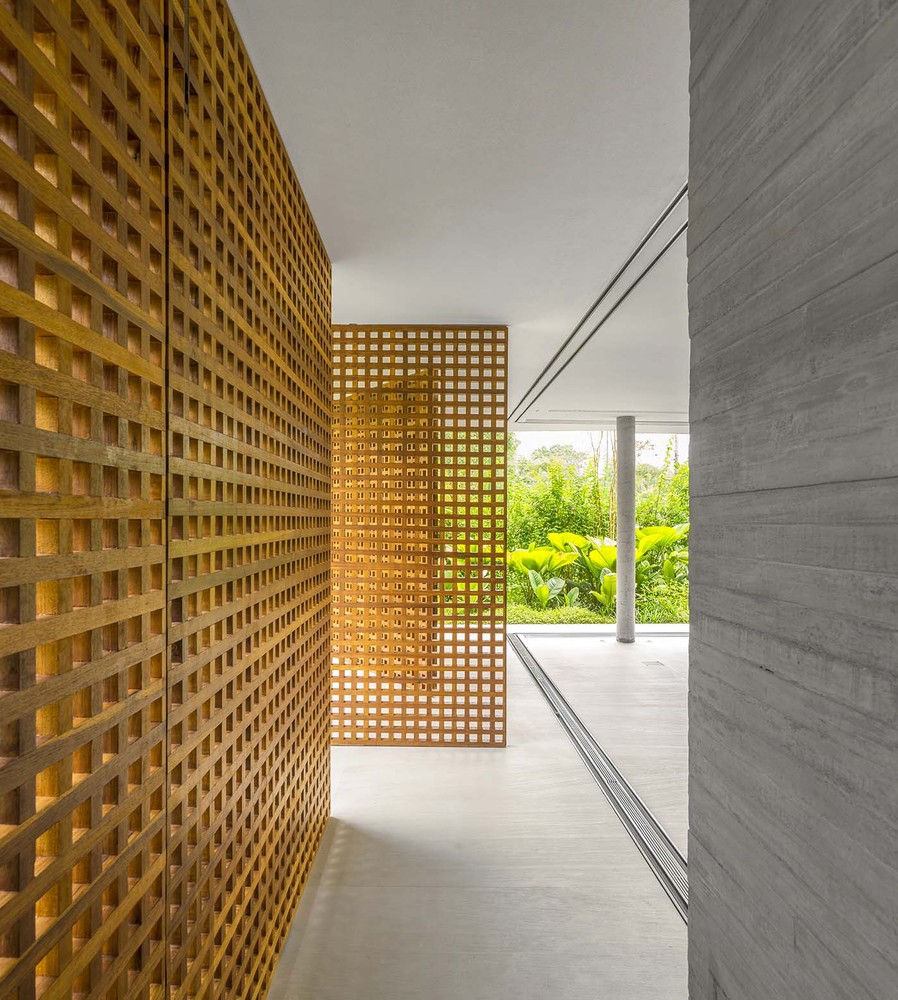
▲ Design: Eduardo Chalabi, Studio MK27 – Marcio Kogan Photo: Fernando Guerra
The built-in wooden storage cabinet is located on the gray concrete wall. It is functional and has a display window effect of bright details, artwork and home accessories, making the entire wall lively and interesting.
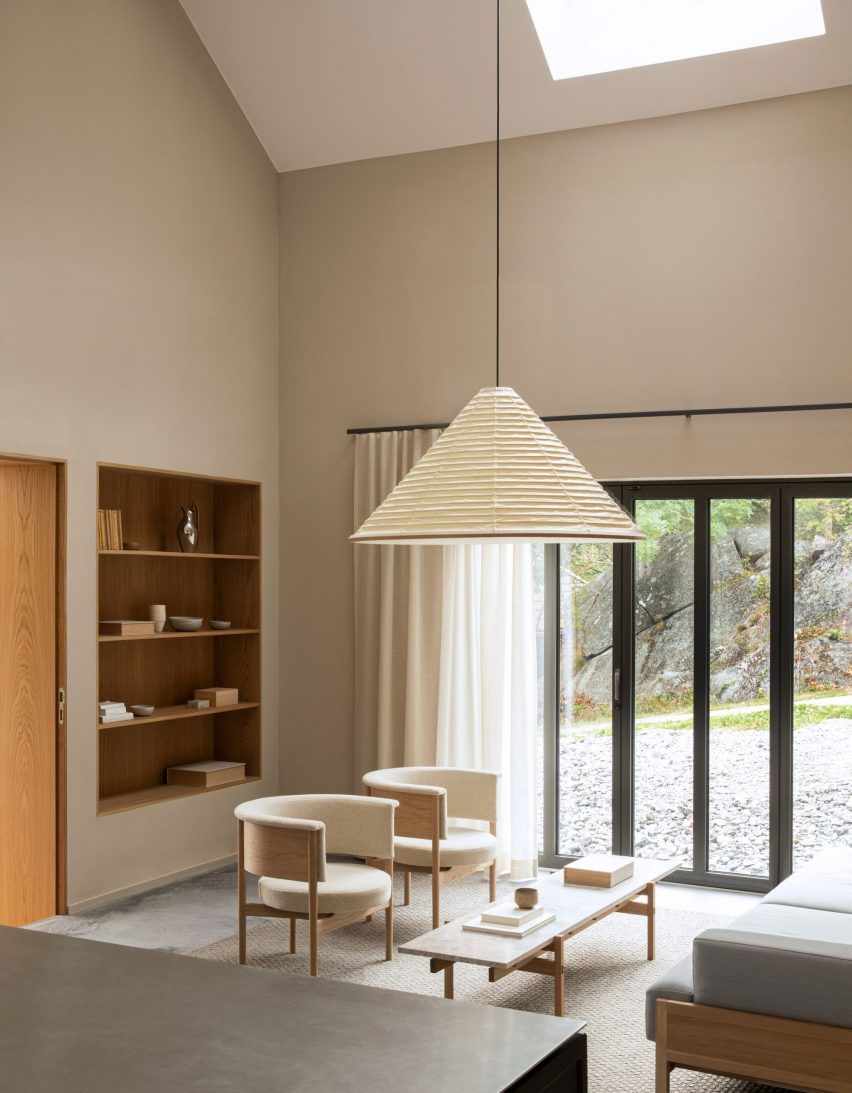
▲ Design: Norm Architects Photo: Jonas Bjerre-Poulsen
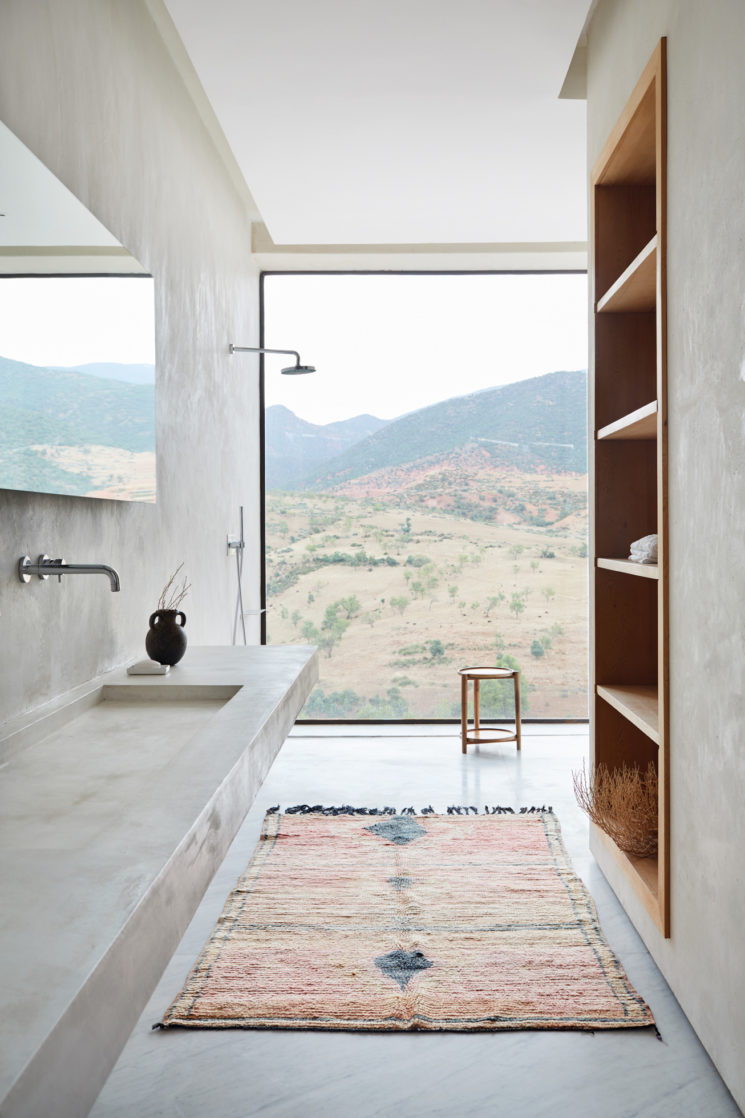
▲ Design: Studio KO Photo: turbulences-deco.fr
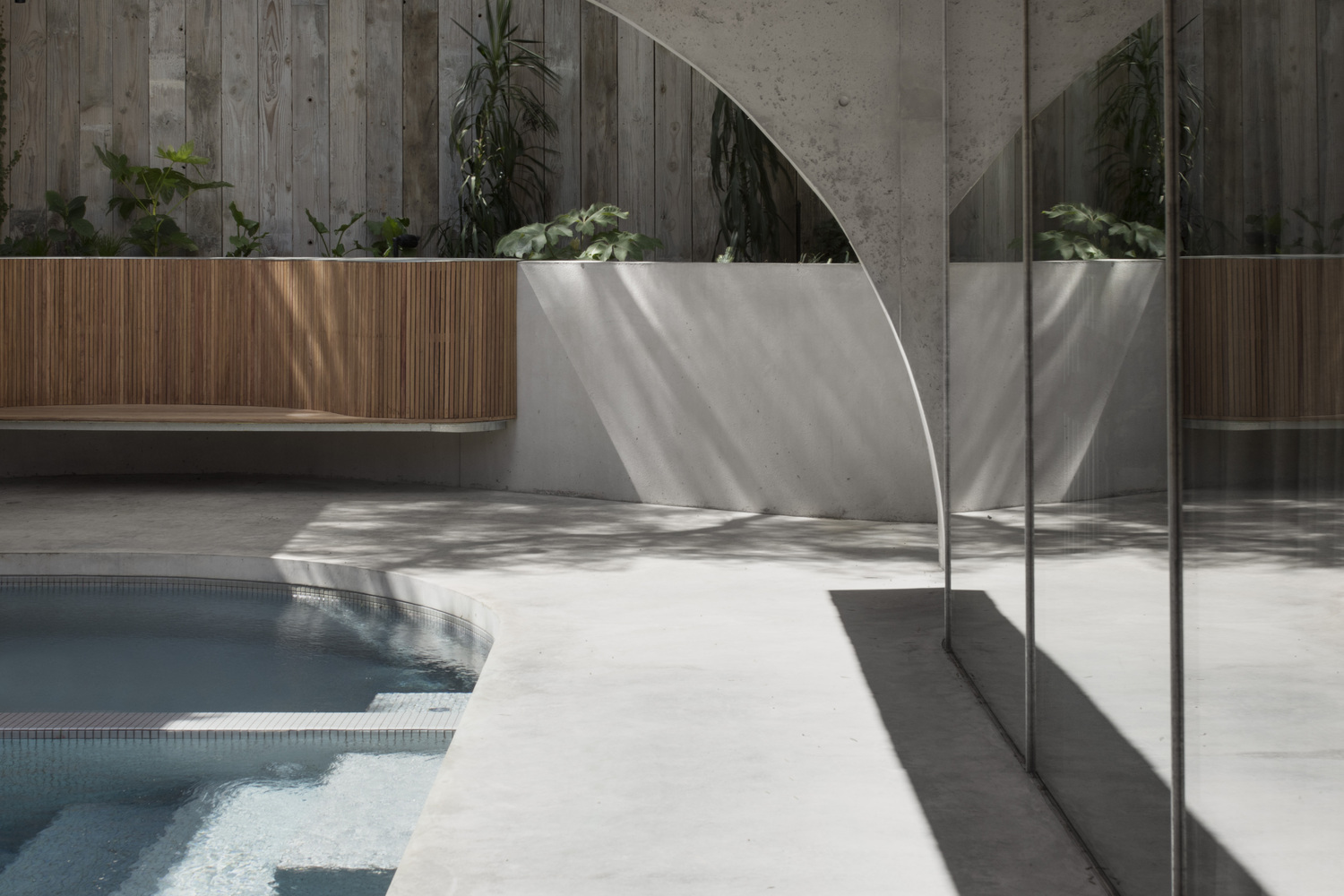
▲ Design: Edition Office Photo: Ben Hosking
The concrete walls provide an excellent backdrop for the wooden window frames, which extend across large areas to the floor. The warmth of the wood balances the concrete, while the smooth surface of the glass accentuates its texture, framing it and adding to the gallery's character. The tone has become a warm area.
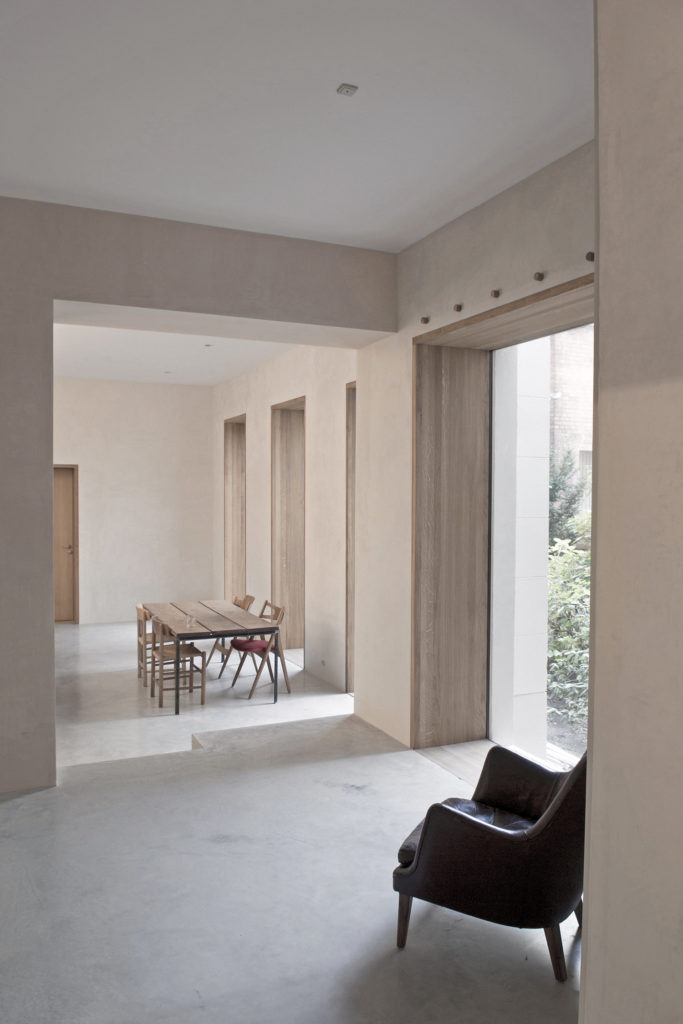
▲Design: mar plus ask Photo:leibal.com
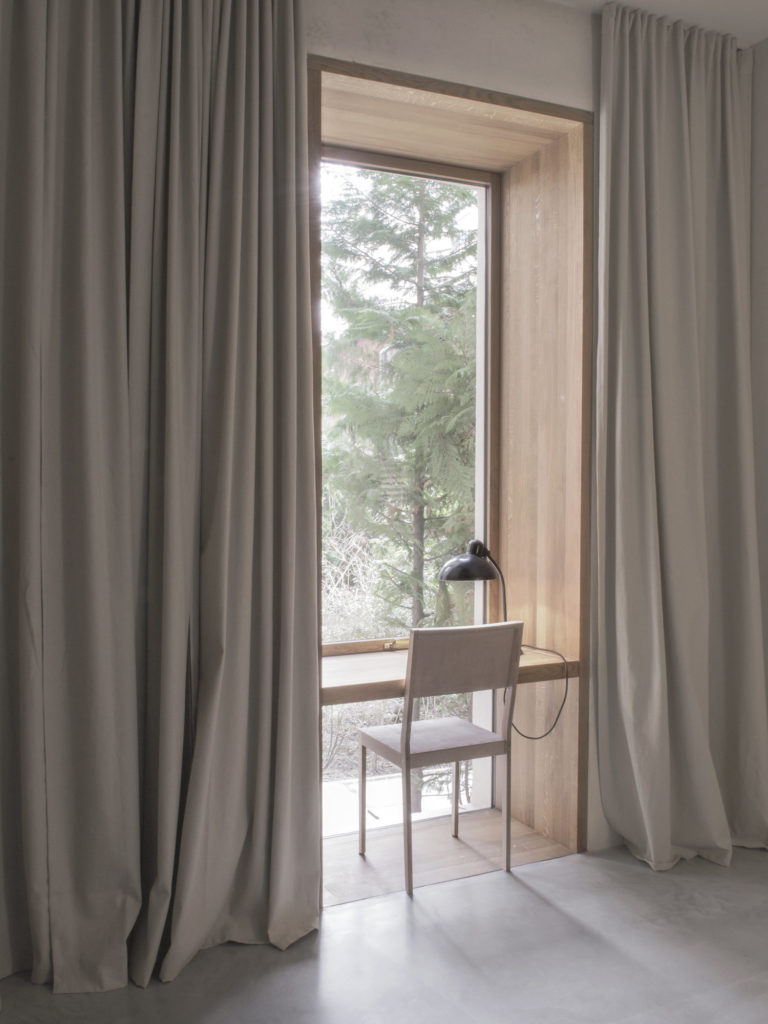
▲Design: mar plus ask Photo:leibal.com
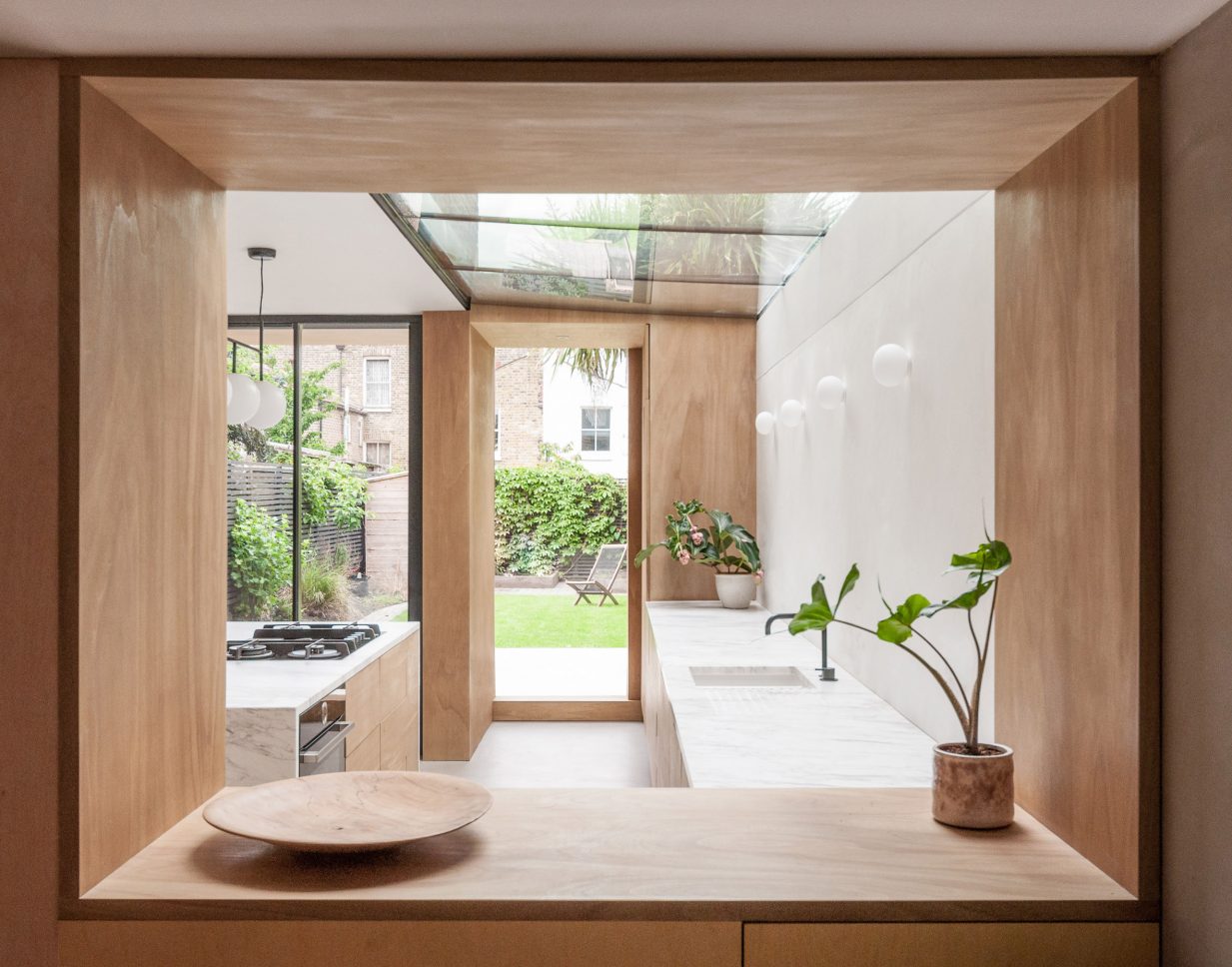
▲Design:Yellow Cloud Studio Photo:dezeen.com
The gray of concrete is a neutral backdrop in modern spaces, setting the stage for the entire space and can be paired with almost any color, while natural-textured wood elements and earthy tones of soft fabrics and leathers make every space feel special. Can look more clean, simple and modern.
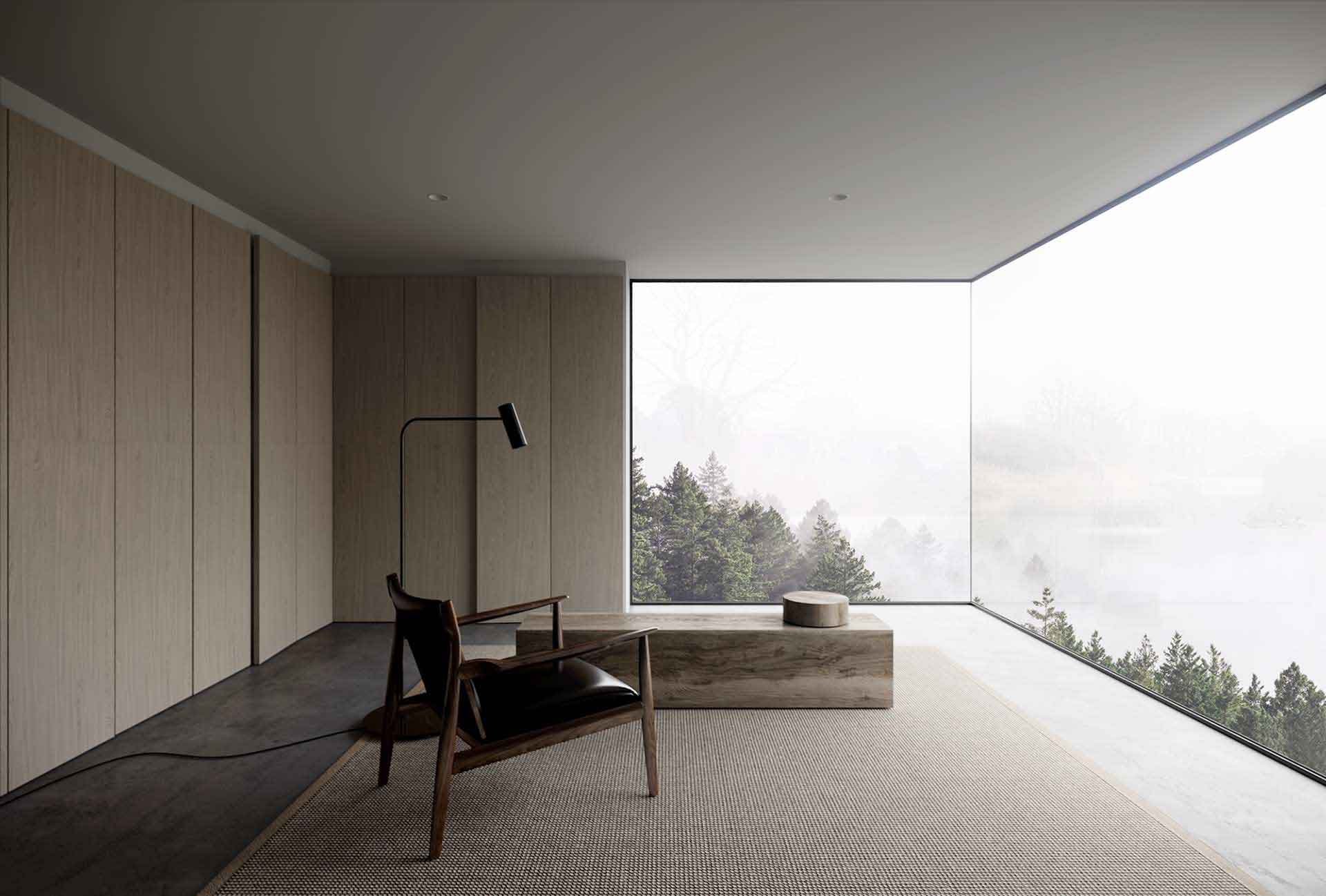
▲Design: Aphiwat Phettakua Photo:behance.net
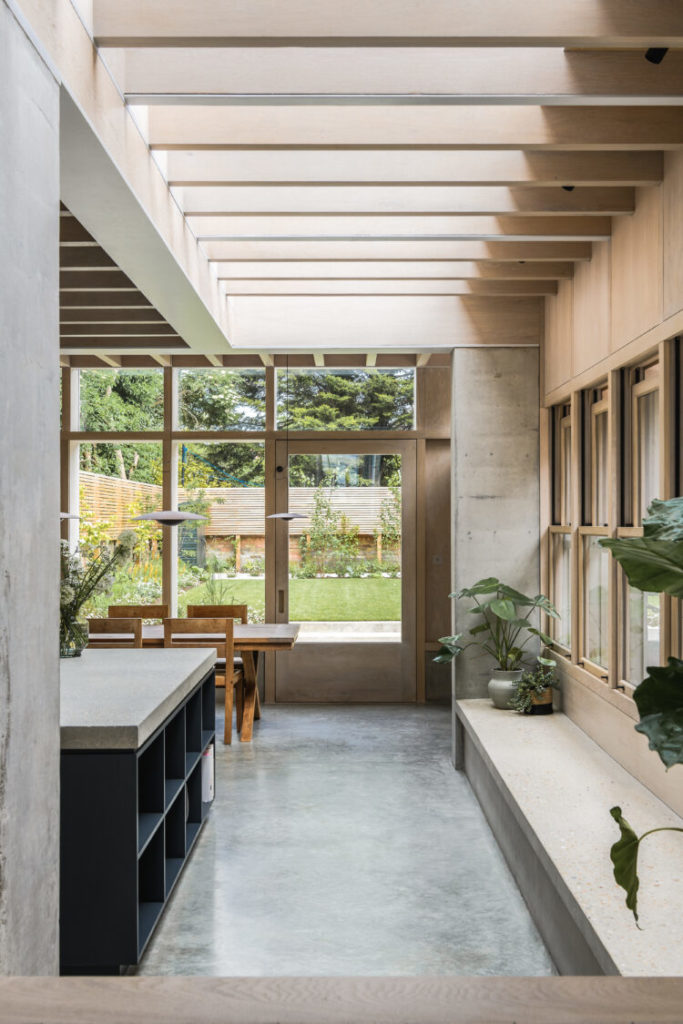
▲Design: DGN Studio Photo: themodernhouse.com
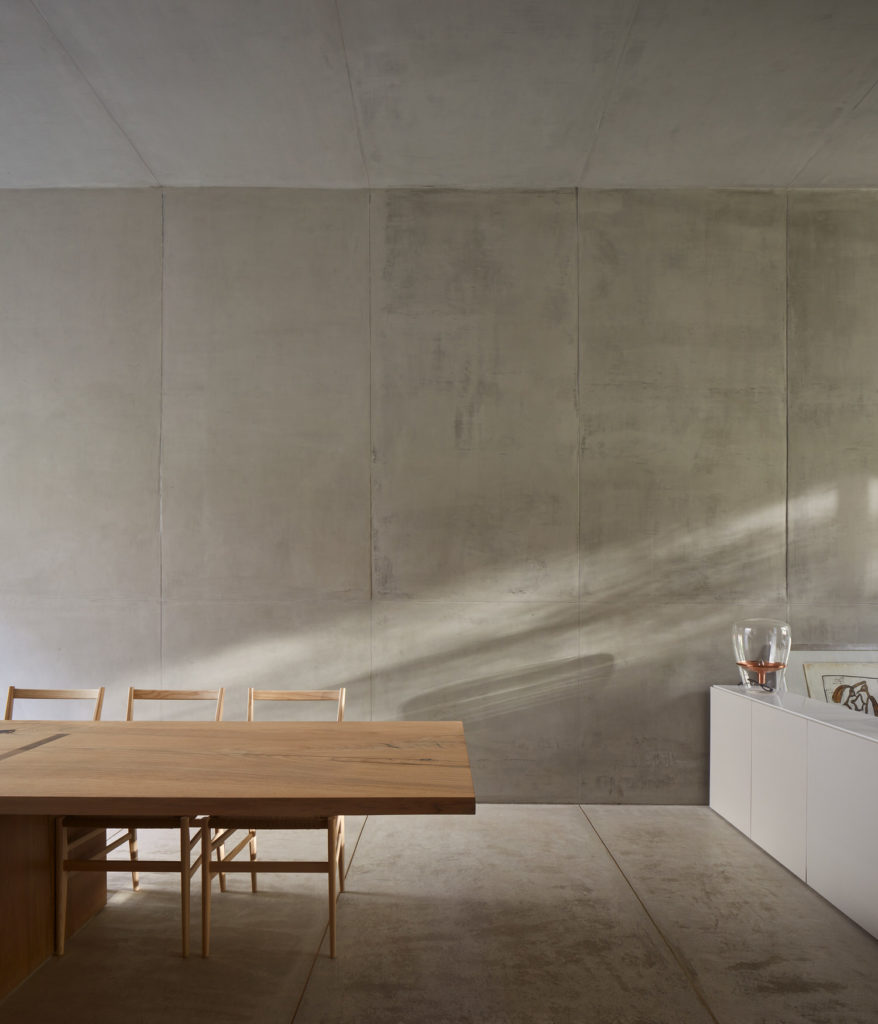
▲Design: Pérez Palacios Arquitectos Asociados Photo: Rafael Gamo

▲Design: Pablo Pérez Palacios Photo:staysomedays.com
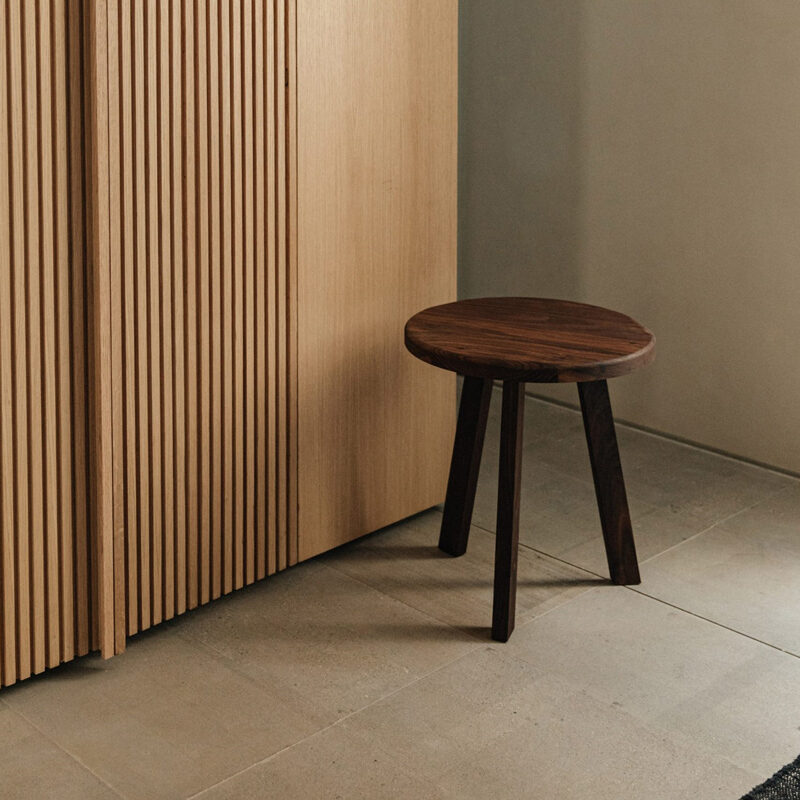
▲Design: Pablo Pérez Palacios Photo:staysomedays.com
Concrete ceilings and wooden floors, when combined, inject earthy tones into the room, balancing the cool tones with the concrete ceiling. Moderate introduction of the main elements of the Japanese wabi sabi style and the accents of wood complete the look, while bringing out the There is a hint of modernity.
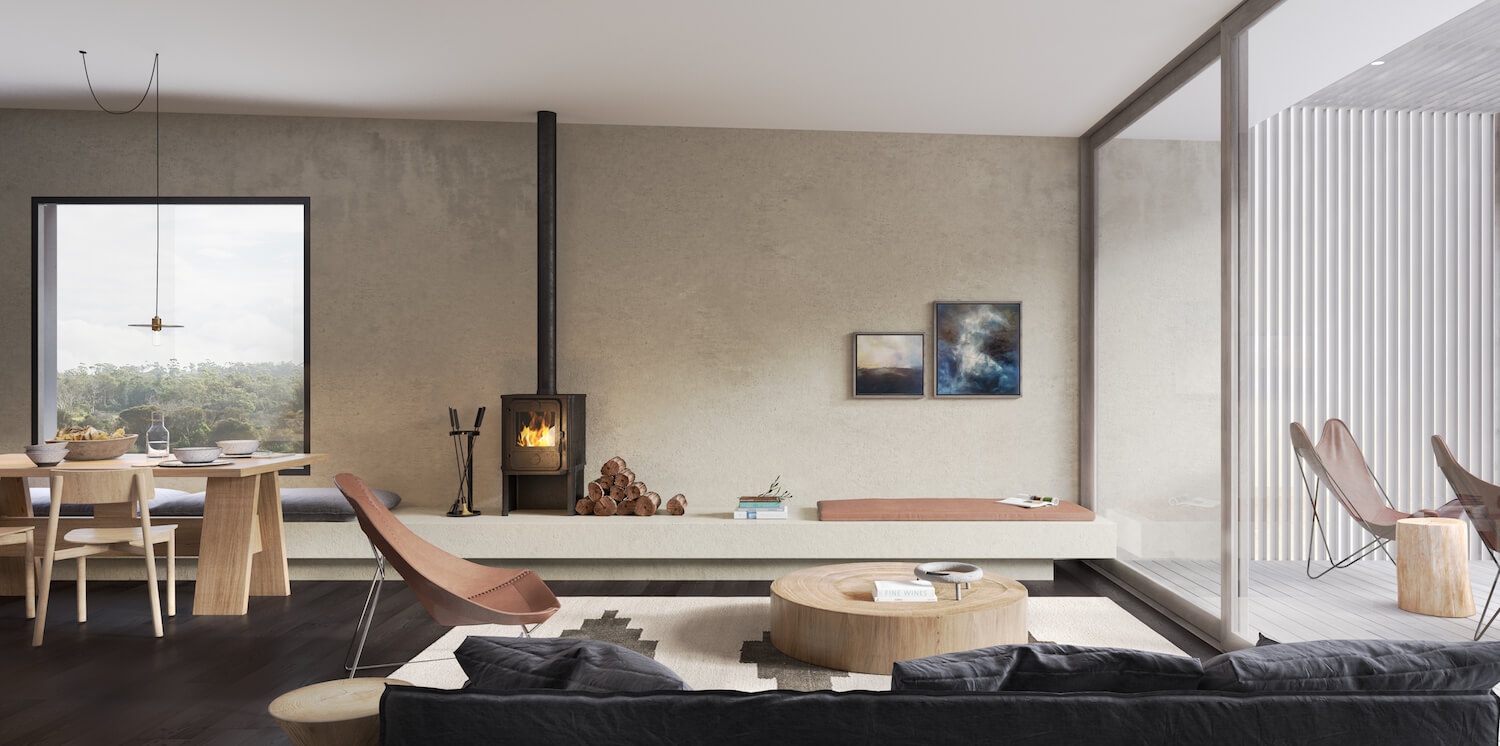
▲Design: JCB Architecture, Hecker Guthrie Photo: estliving.com
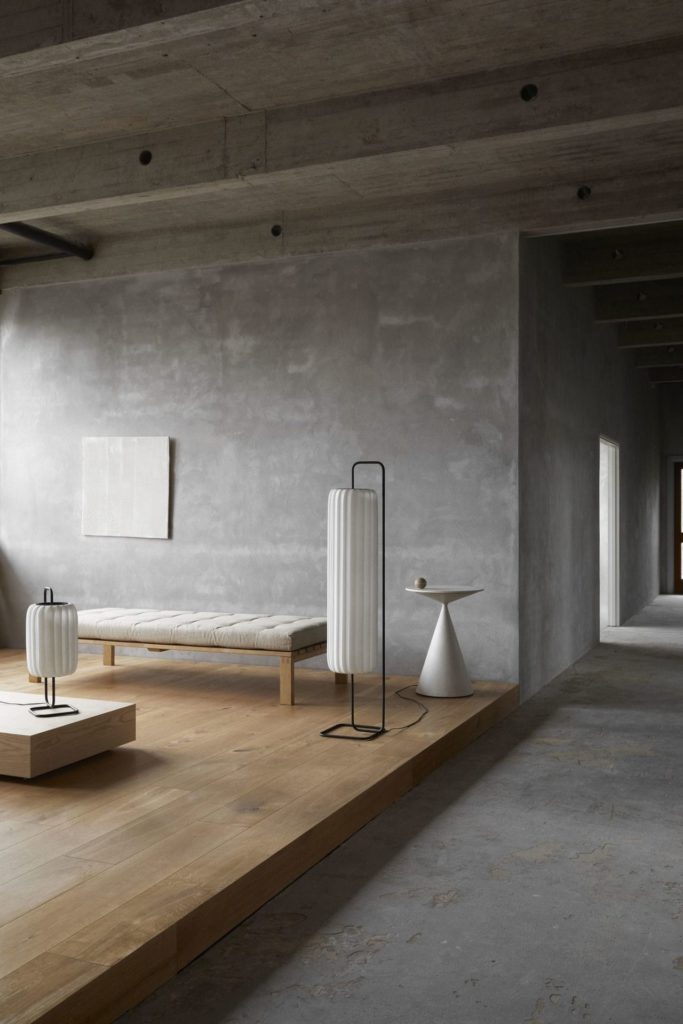
▲ Photo: odedalony.tumblr.com
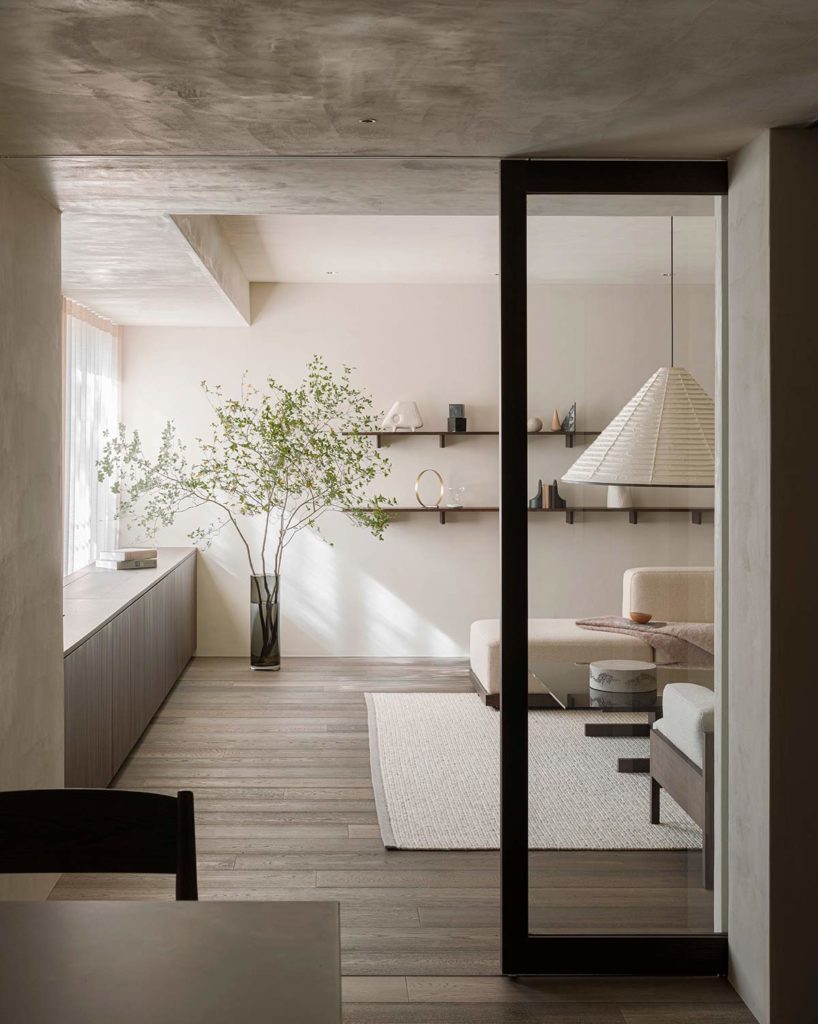
▲Design: Keiji Ashizawa Photo: normcph.com
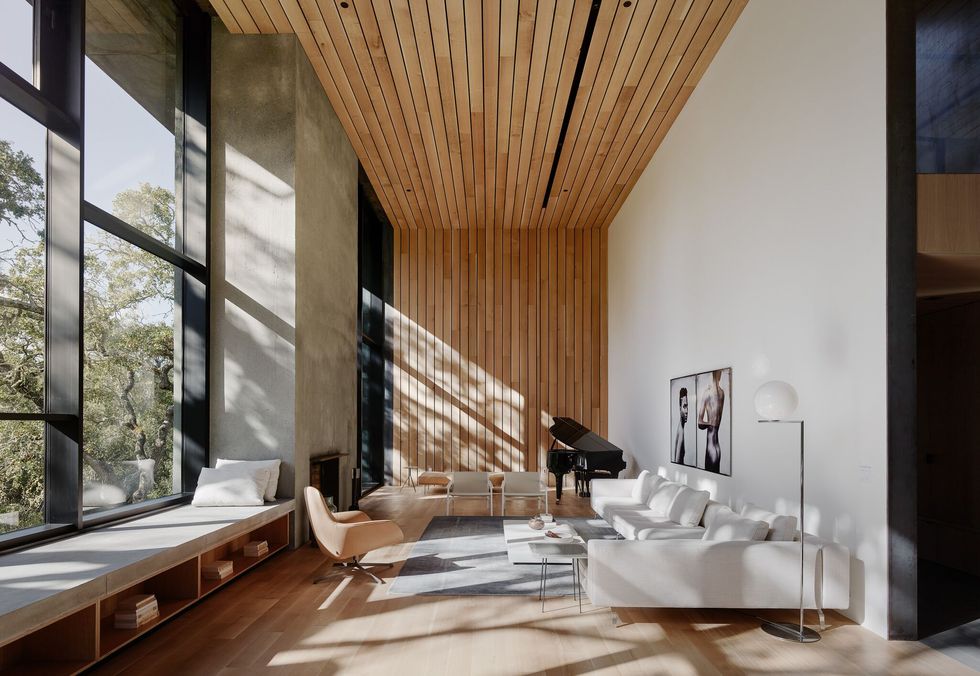
▲Design: Faulkner Architects Photo: Miner Road
The clear water mold shows the original texture of concrete, and the quiet and pure beauty is eye-catching!
Architect Chen Bingxin, who has won many international awards for his clear water mold architectural design, is good at integrating architecture and interior space use.
Design a minimalist beauty that returns to simple life!
interior space-Avenue of Stars➦
construction space-Taichung Fu's House➦
For any architectural or interior design needs, please feel free to contact us:B-Studio online consultation
A new trend in interior design that cannot be missed in 2021, the Japandi style combines the intersection of Japanese wabi-sabi and Scandinavian aesthetics. It is rooted in the design principles of minimalism and focuses on warmth, natural elements and Soft tones and comfort - Japandi, the popular trend that creates design, what are the elements of Japandi? 5 Key Tips to Incorporate Japanese Style into Your Home!
Japandi style combines the minimalist characteristics of Scandinavian style with the Japanese wabi-sabi characteristics - that is, "striving for perfection in imperfections", balancing natural materials with simple lines, solid and soft colors , creating a modern feel. To design a room with a Japandi style, you can add the following key elements to the space:
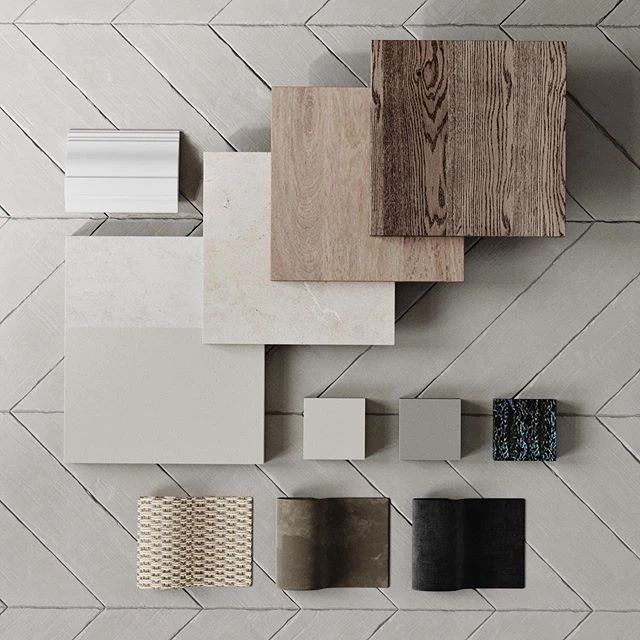
▲ Design:Anastasiia Reznichenko Photo:min.news/home
The interior decoration style is simple, practical and makes full use of space. Every piece of furniture has been carefully selected to allow the space to breathe naturally.
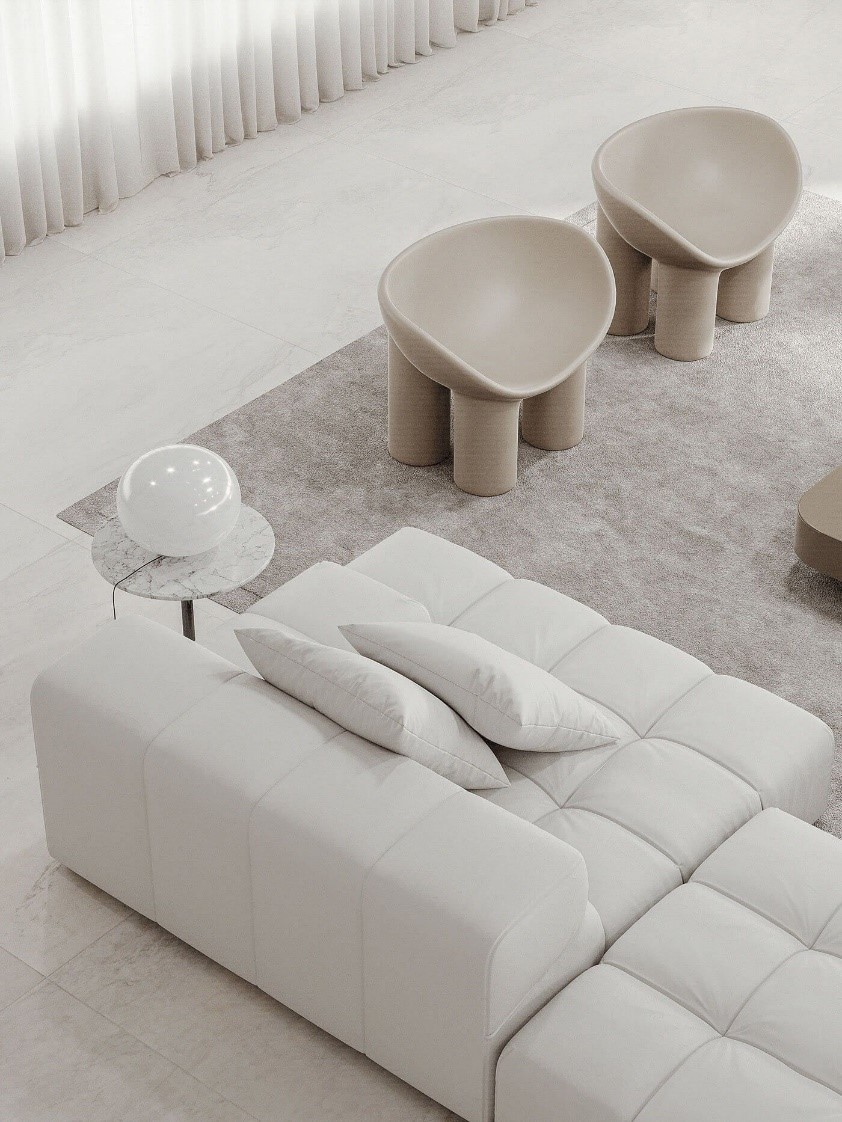
▲ Photo:danthree.com
Nordic style is characterized by black, white, and gray as the main colors, while Japanese style uses warm and natural colors as the main colors. Japandi avoids using overly saturated colors throughout the space and combines soft neutral tones with earth tones. Soft gray, green, and cyan are used as accent colors to create a Zen-like and calm atmosphere.
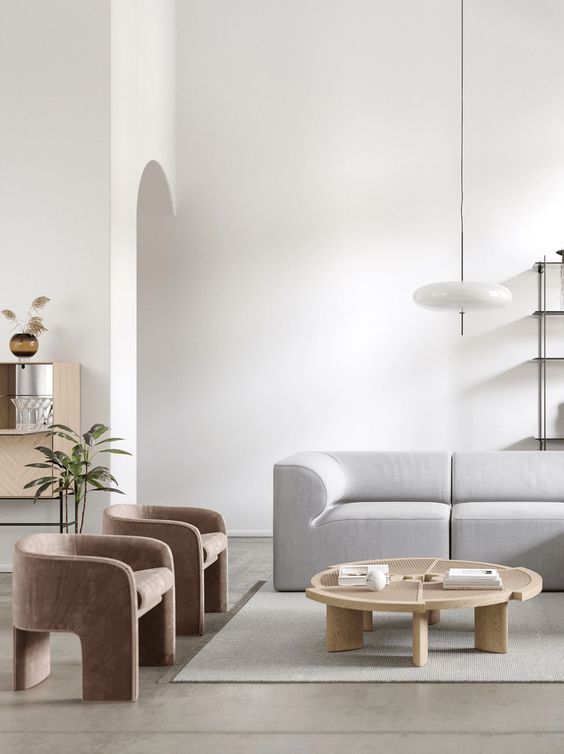
▲ Photo: COVET HOUSE
Nordic-style furniture is often made of light-colored wood, while traditional Japanese design uses a lot of dark wood tones and adopts more elegant curved shapes, with stools close to the ground to reflect the connection between people and the earth. Japandi style emphasizes practicality, using simple lines and wooden furniture that combines curves and straight lines to break the monotony of the plane layout and add a unique texture to the space.
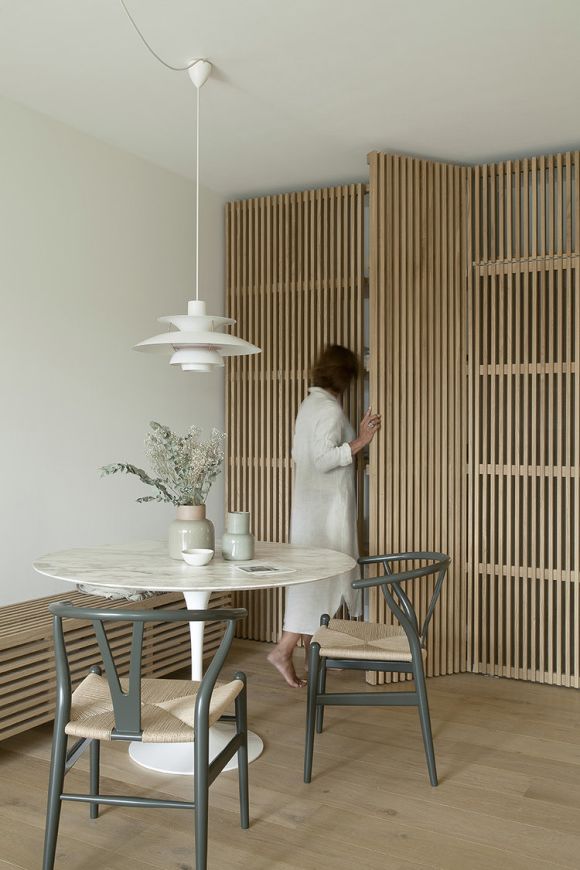
▲ Photo: basq bt LARQ

▲ Photo: dezeen
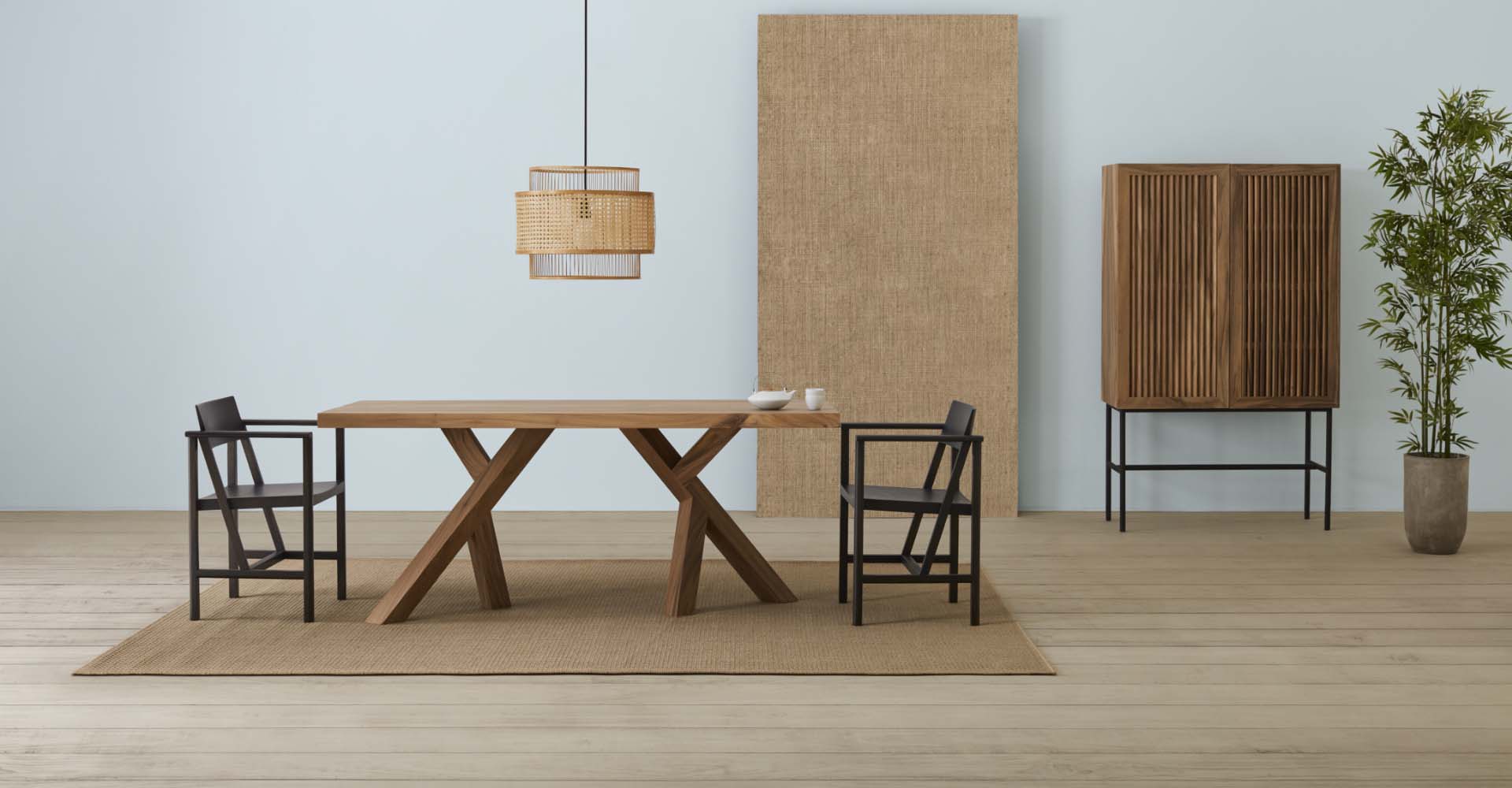
▲Photo:Mobilia
Integrating nature is the core of Japandi's design. Pure green plants inject vitality into the space and improve air quality. Being close to nature adds comfort to the space.

▲ Photo:poshpennies.com
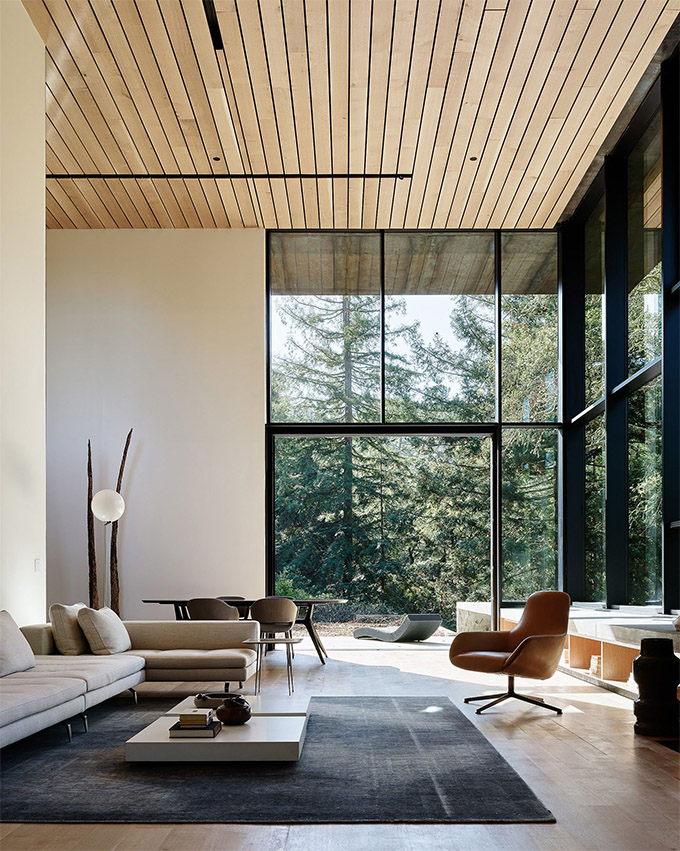
▲ Photo: JOE FLETCHER VIA DWELL
Nordic style pieces focus on comfortable, soft fabrics such as plush rugs, rich throw pillows, and blankets to create a warm feel in the space. Japanese designs tend to be practical items such as vases or screens. Japandi mixes both natural materials and simple forms, wooden fabric racks, rattan or simple straw baskets for extra storage space. Use minimal wabi-sabi elements like ceramics and glassware and art hangings to add contrast and personality, and tone up the space by adding some natural fabrics, neutral-toned linens, linen cushions, and plush rugs.
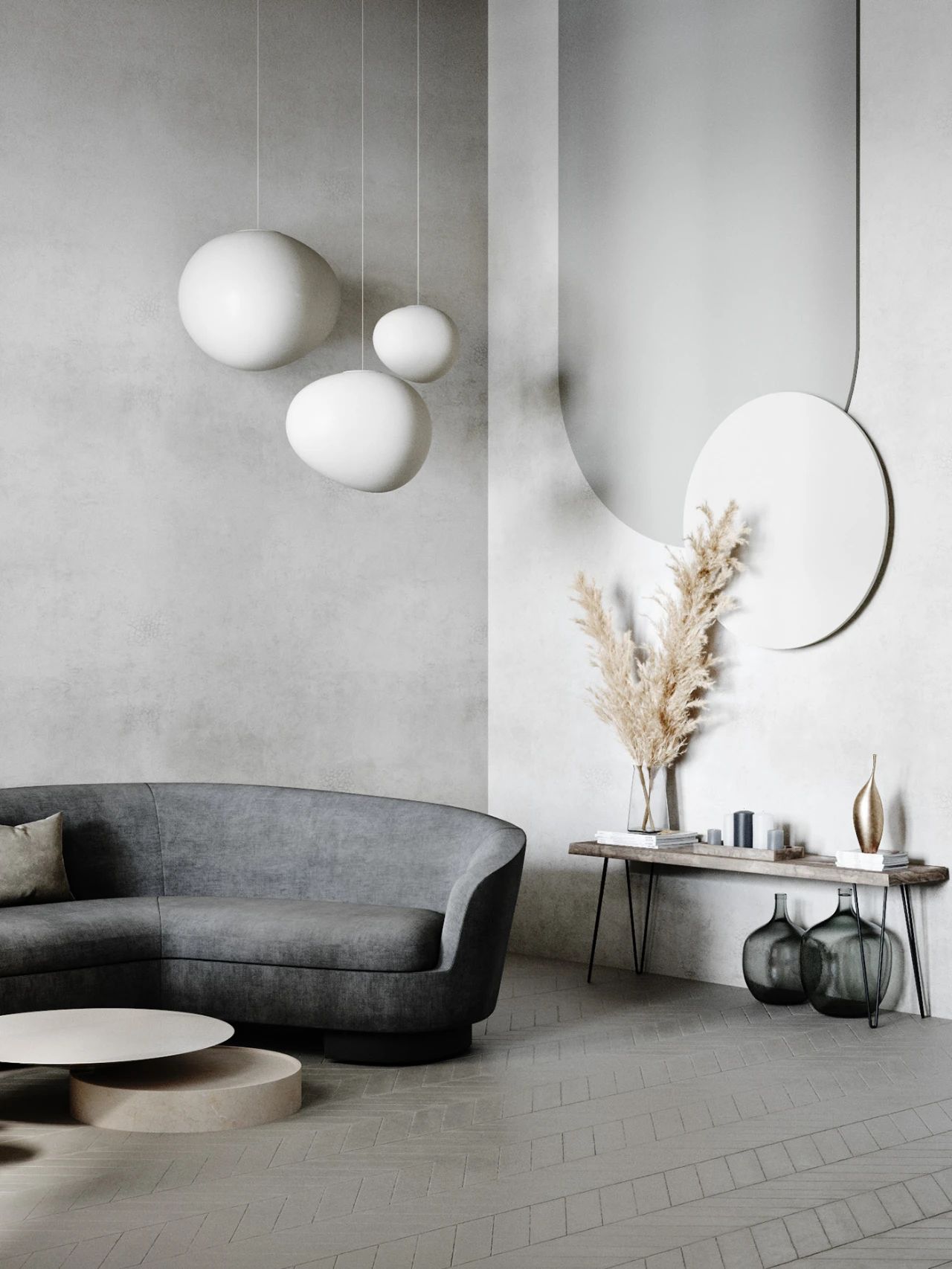
▲ Design:Anastasiia Reznichenko Photo:min.news/home
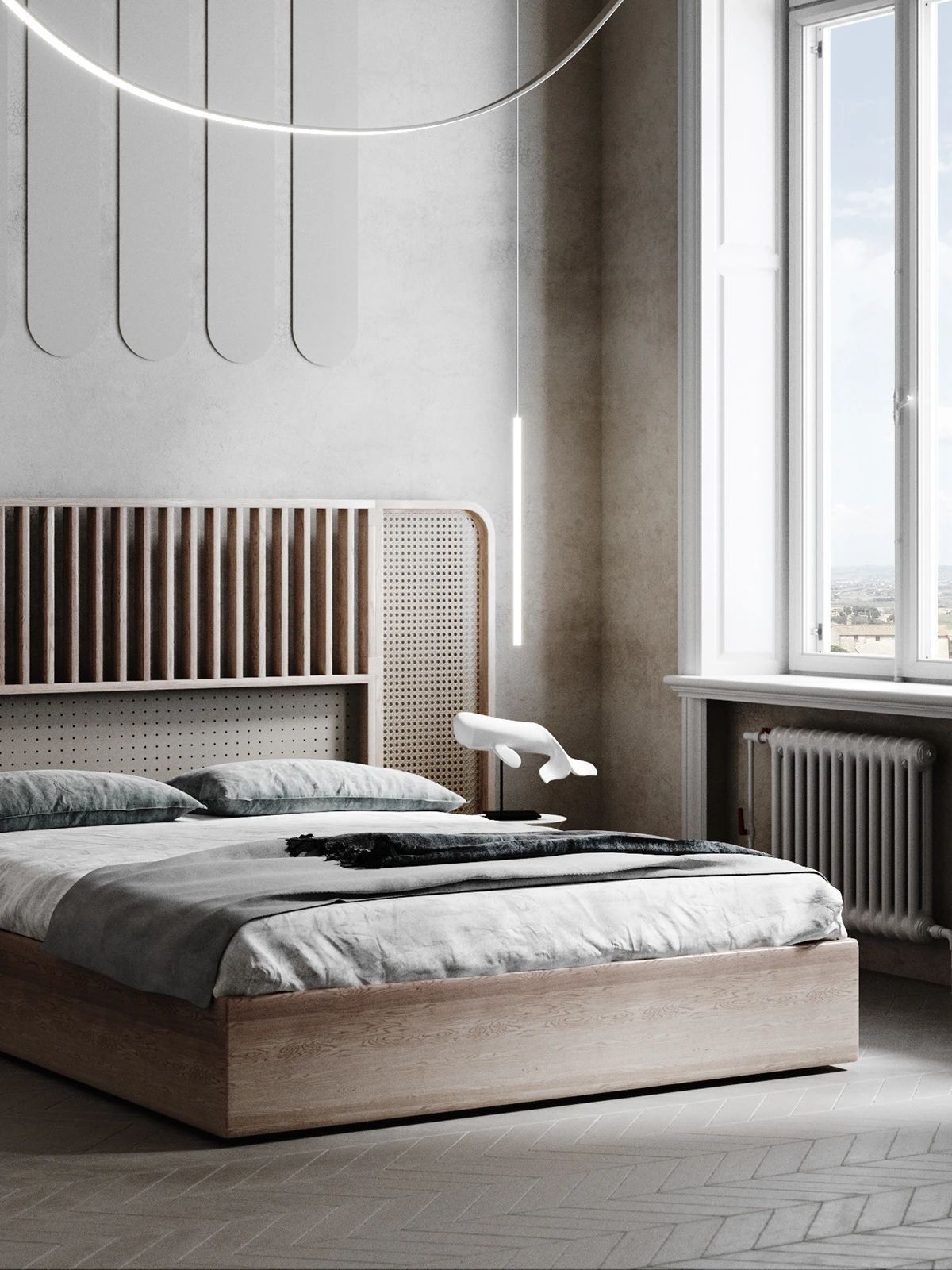
▲ Design:Anastasiia Reznichenko Photo:min.news/home
The blank aesthetics of wabi-sabi proposes another level of thinking, allowing the space to breathe naturally, advocating a free and original spiritual experience, allowing us to feel the purity and calmness of life, and conveying the spiritual beauty of a more settled lifestyle. Relax and bring you back to the simplicity of simple life with its calming warmth.
Wabi Sabi is a classic architectural form that has attracted the attention and challenge of many architects who love Japanese simplicity. If you have any architectural or interior design needs, please feel free to contact us.:B-Studio online consultation
interior space-Avenue of Stars➦
construction space-Taichung Fu's House➦
As the world's most influential wabi-sabi aesthetic designer, Axel Vervoordt's love for Zen and the wabi-sabi spirit have become his belief and pursuit. As he said: "There are no rules in what we do, everything comes from the soul." Advanced wabi-sabi aesthetics, Eastern Zen that touches the soul, and exploring the essence of life. This time, let's appreciate the collection of Axel Vervoordt's works and feel the beauty of it. A high-end wabi-sabi aesthetic that touches the soul.
Axel Vervoordt is a collector, antique collector, designer and curator whose previous books include Timeless Interiors, Wabi-Sabi Inspiration, Living with Light and Stories and Reflections. Axel Vervoordt, a nobleman born in Antwerp, was deeply inspired by philosophy and Zen Buddhism. Influenced by the ancient and simple Eastern culture, he viewed things with a more relaxed attitude toward the short, natural and melancholy, and loved the imperfections and flaws of all things in the world. , and integrated this concept with Western antiques, contemporary paintings, and photography to create a refreshing flow that was different from the flashy aesthetics of the time.
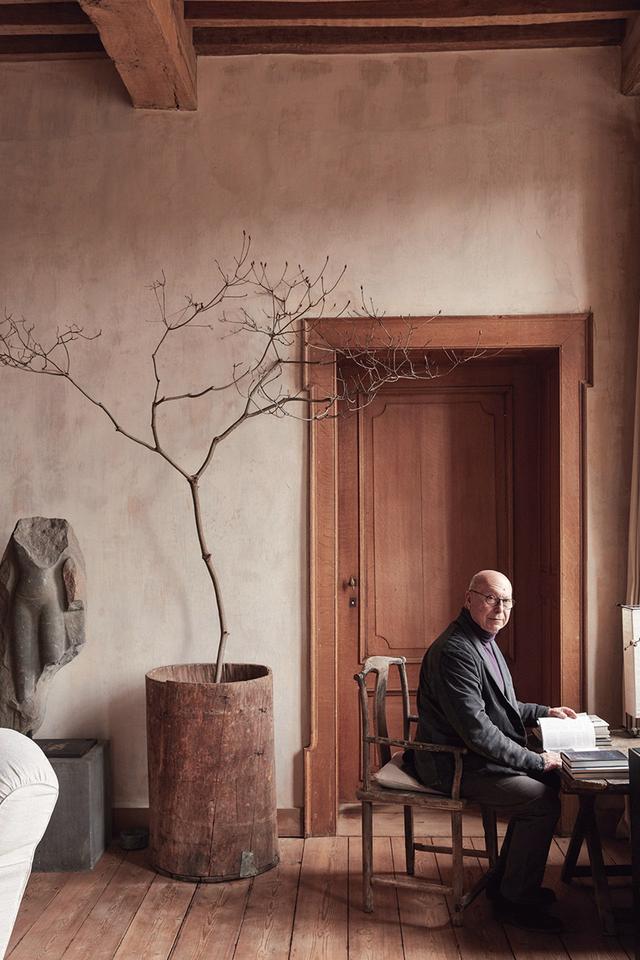
▲ Photo: kknews.cc
Kanye West & Kim Kardashian’s luxurious houses in California made wabi-sabi interior design well-known to everyone, and its popularity continues to this day. Almost all the interiors of the mansion were designed by Axel Vervoordt. Kanye West described this house as "90 percent Axel" and "the smallest monastery". The rounded design with no edges and corners, the simple original state, embodies the Japanese wabi-sabi aesthetics, which is durable and fatal. Appeal.
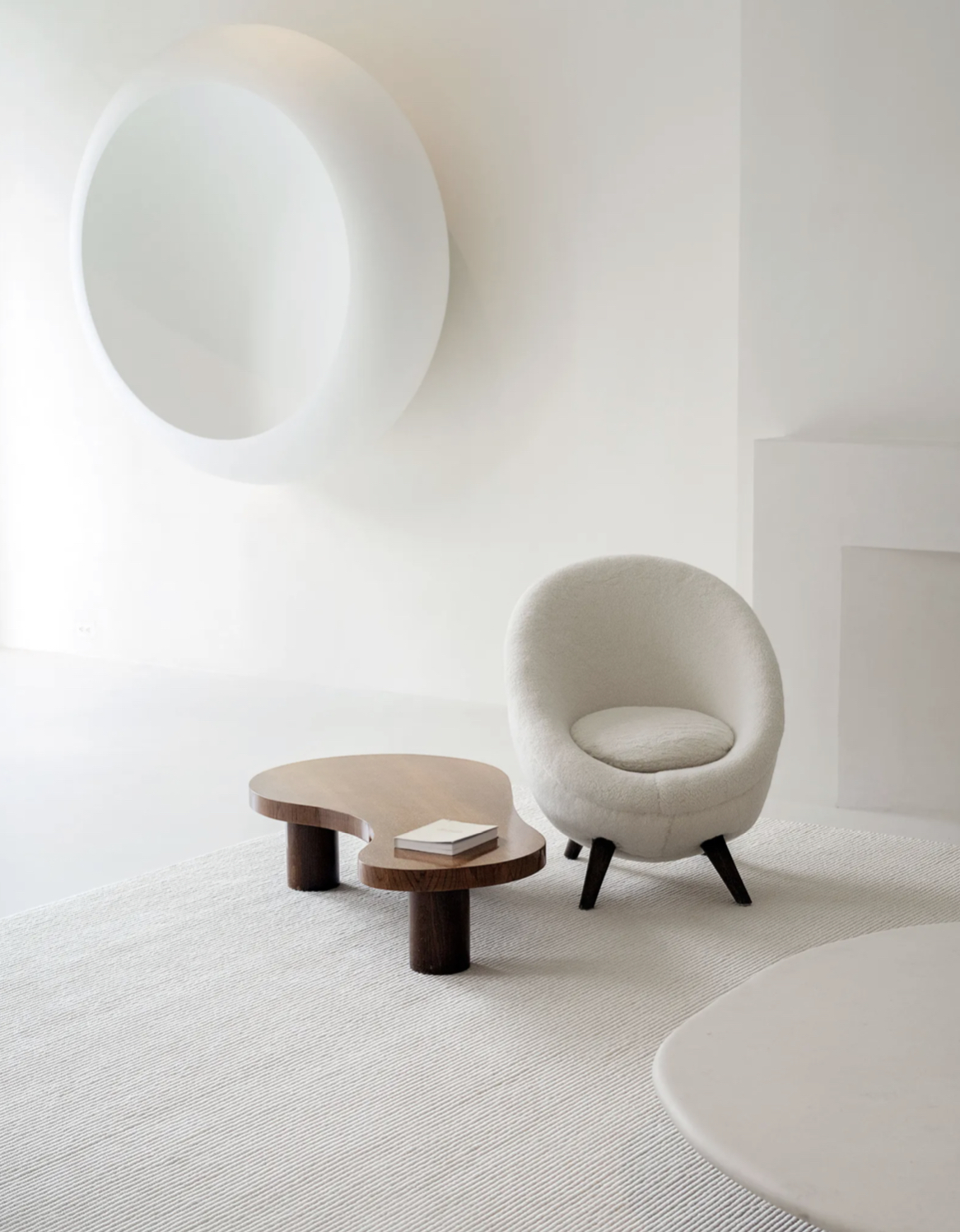
▲ Design:Axel Vervoordt Photo: Condé Nast
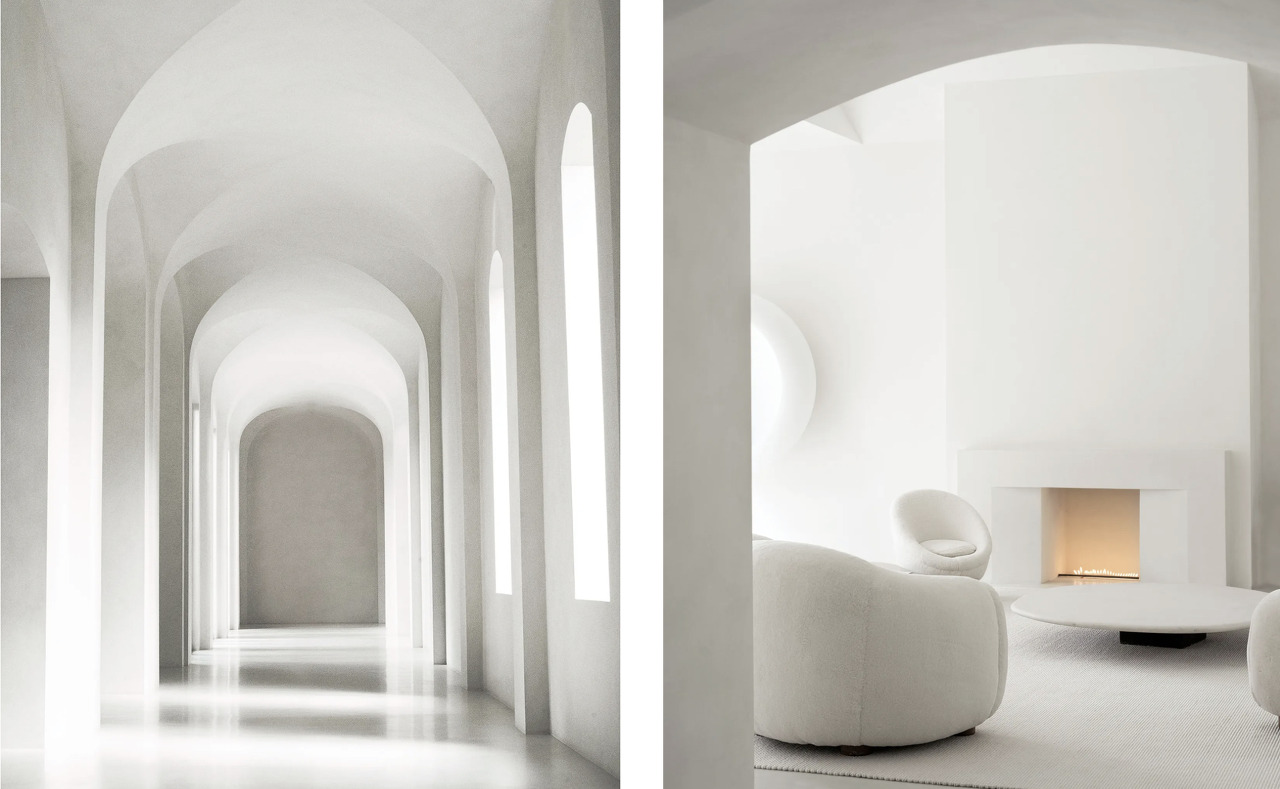
▲ Design:Axel Vervoordt Photo: Condé Nast
Axel Vervoordt collaborated with Japanese architect Tatsuro Miki to design the loft suite of the Greenwich Hotel, creating a stunning wabi-sabi hotel in the bustle of Manhattan. The 6,800-square-foot suite design incorporates the ancient Japanese wabi-sabi aesthetics, expressed in the most humble way, with seemingly unpolished stones, unpainted gray walls, and rough or even cracked cement floors. Even the decorative works are the most simple pictures, showing the primitive beauty of nature. Here time becomes art, which belongs to both the past and the future," said Axel Vervoordt. This wabi-sabi hotel costs up to NT$ 42,000 per night. The designer has long been The holy place to check in!
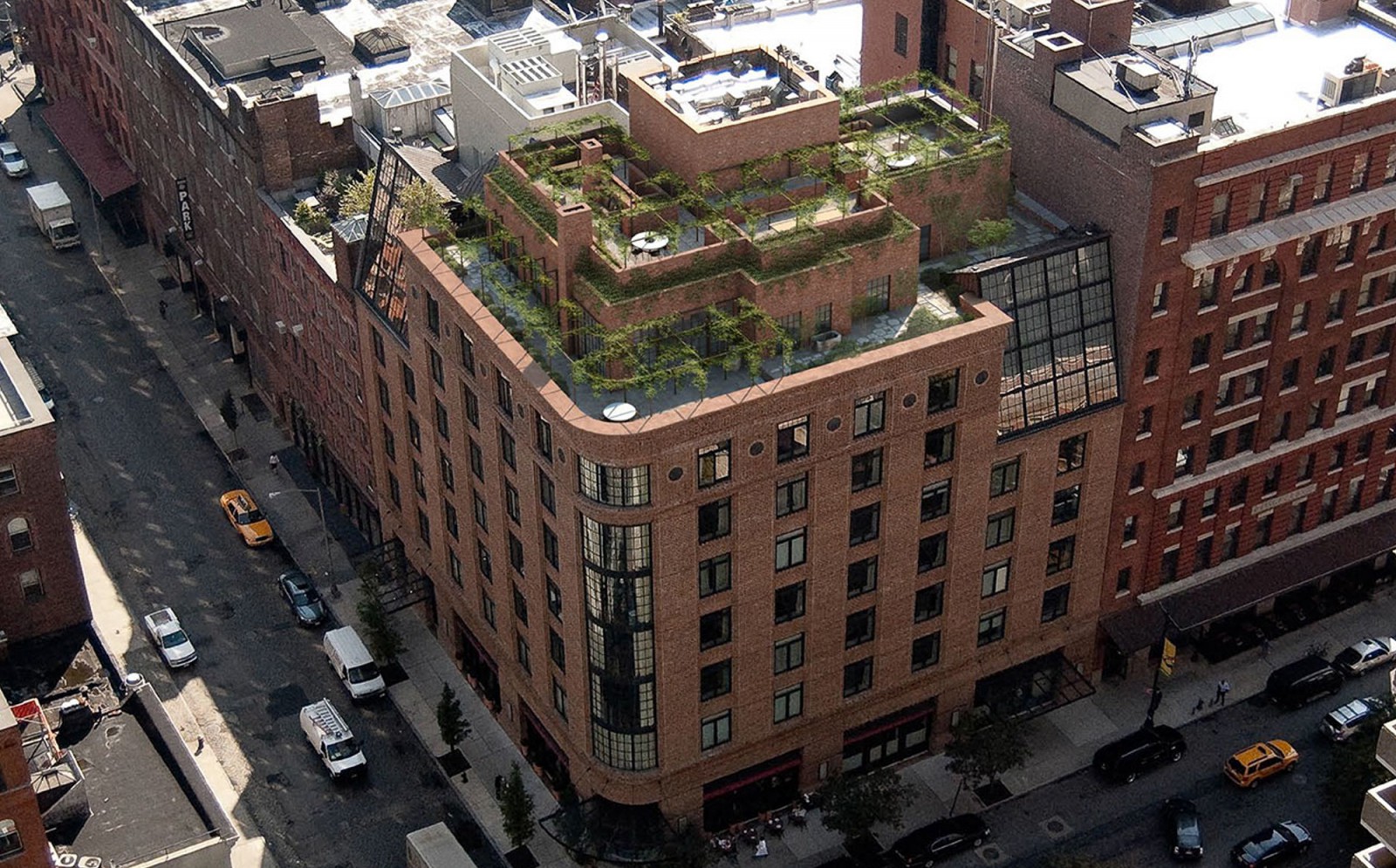
▲ Design:Axel Vervoordt Photo: thegreenwichhotel.com
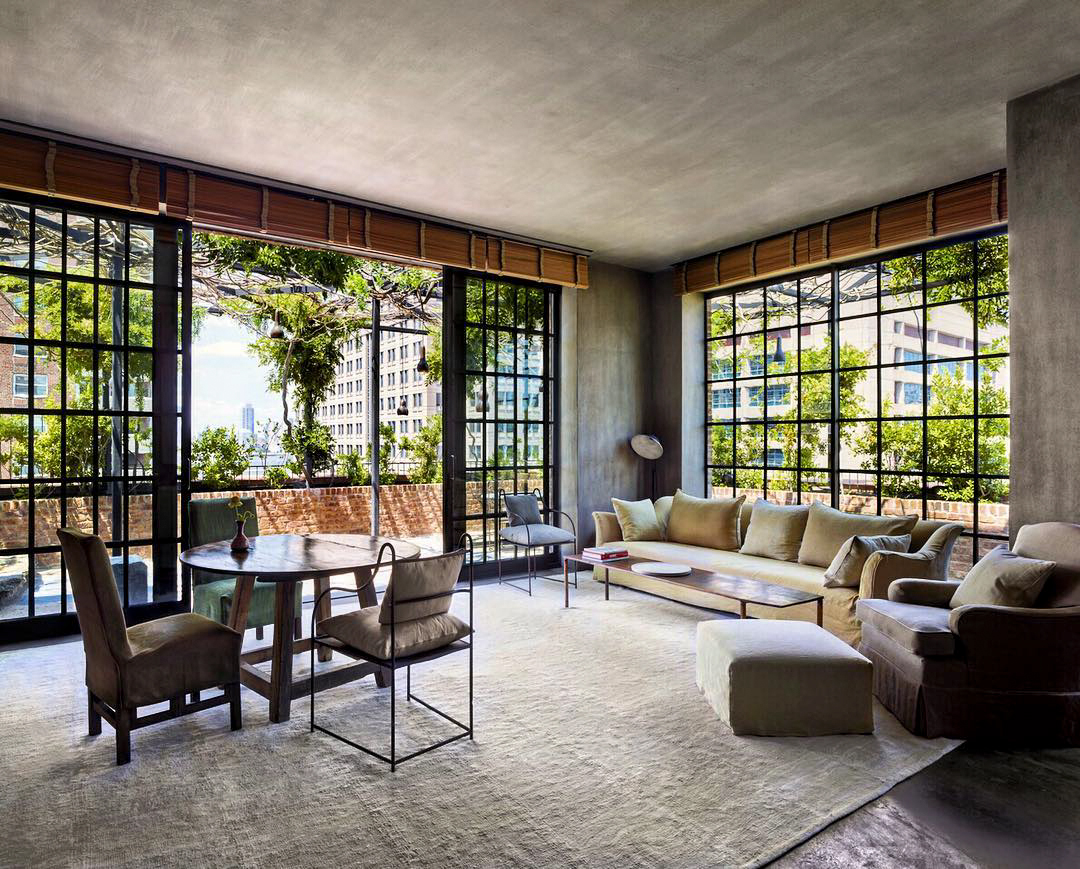
▲ Design:Axel Vervoordt Photo: thegreenwichhotel.com
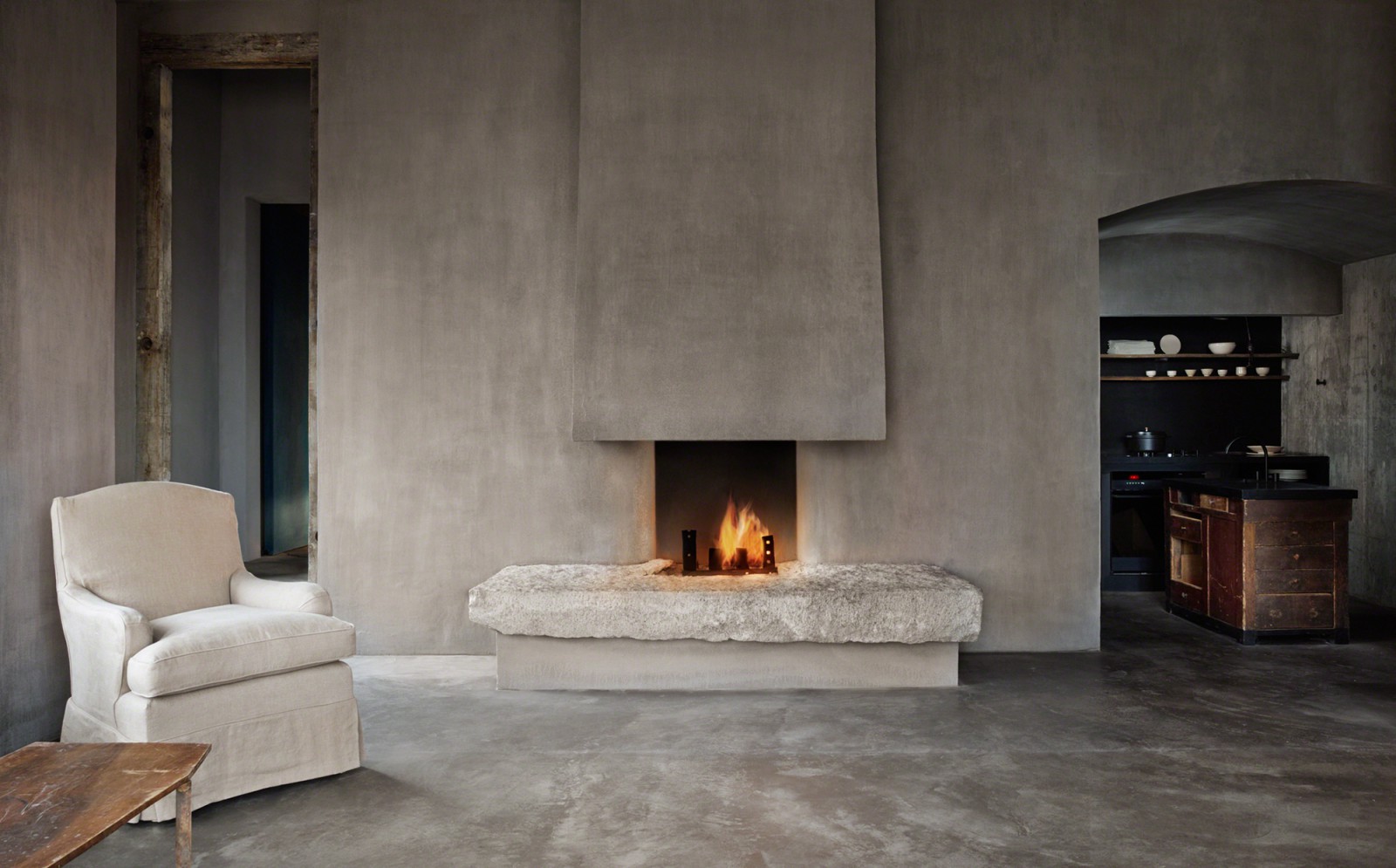
▲ Design:Axel Vervoordt Photo: thegreenwichhotel.com
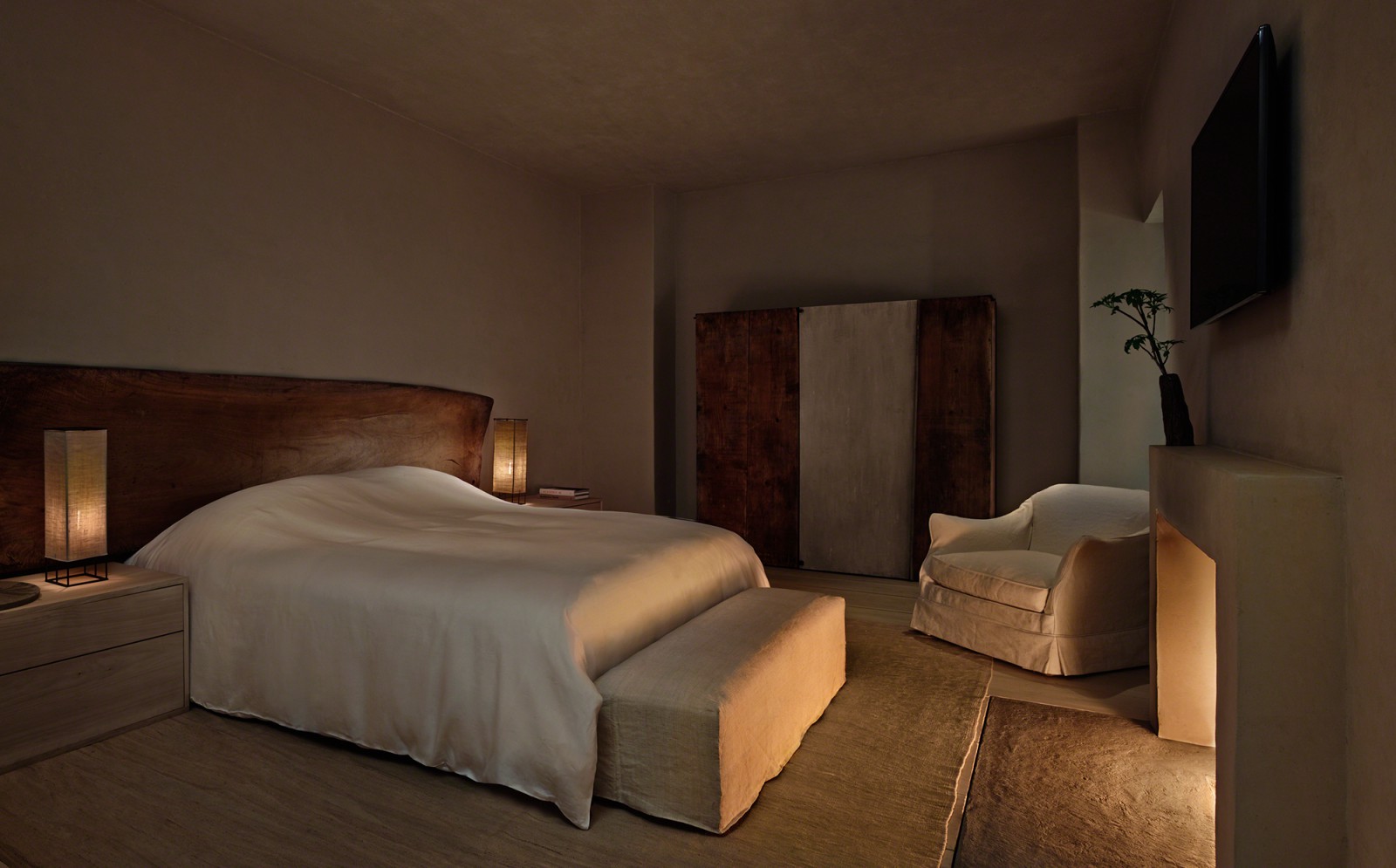
▲ Design:Axel Vervoordt Photo: thegreenwichhotel.com
The German Hotel PURS is a 17th-century Chancellery building located on the banks of the Rhine River. The renovated building and courtyard use century-old tiles combined with white linen sofas and Japanese abstract paintings. The lobby retains all classic elements - the French antique pharmacy cabinet is the front desk, maintaining a simple, elegant and peaceful style. In addition, the restaurant is separated from the kitchen by a glass wall, so restaurant guests can watch the Michelin chef's cooking process from their seats. The hotel finds connecting elements from different eras and art forms. The unique and pure design is both warm and modern, creating a feeling of home away from home.
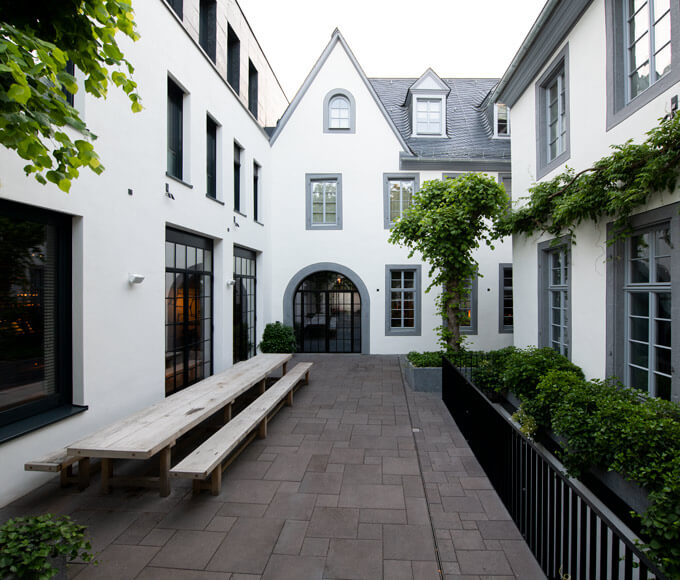
▲ Design:Axel Vervoordt Photo: aboutdecorationblog.com
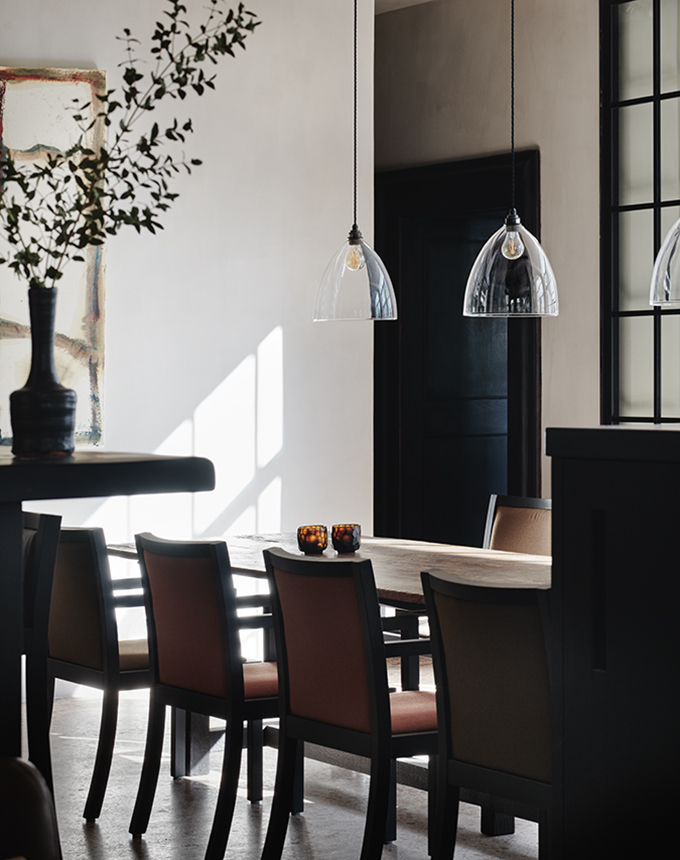
▲ Design:Axel Vervoordt Photo: aboutdecorationblog.com
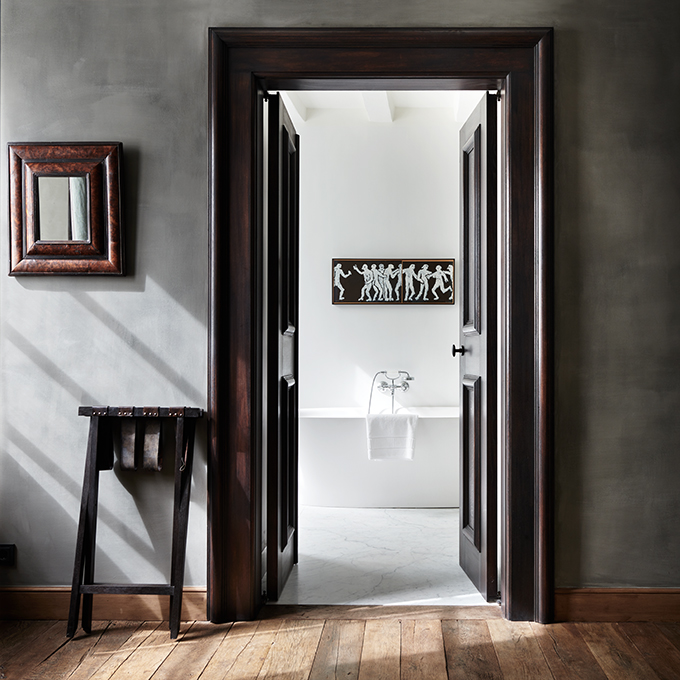
▲ Design:Axel Vervoordt Photo: aboutdecorationblog.com
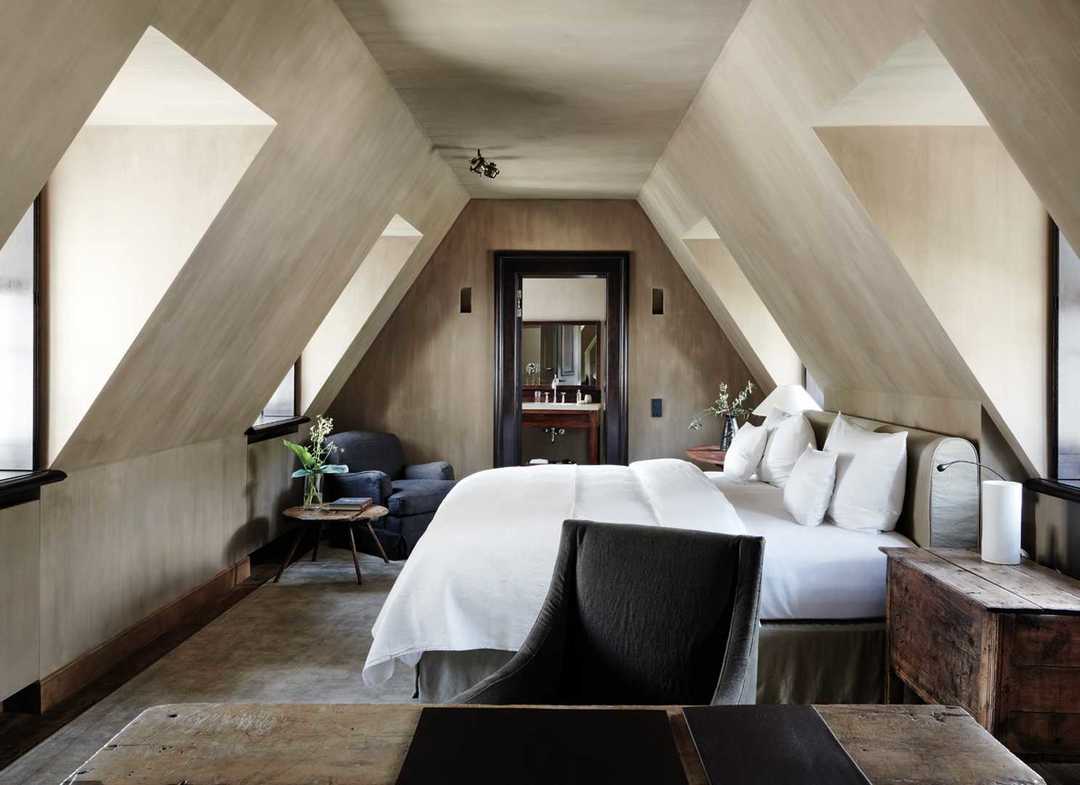
▲ Design:Axel Vervoordt Photo: aboutdecorationblog.com
Kanaal, which emerged in Belgium, was co-designed by Flemish art dealer and interior designer Axel Vervoordt. Kanaal is located on the banks of the Albert Canal. It was acquired and transformed by Axel Vervoordt in 1997 from a brewery built in 1857. After it was completed, Axel Vervoordt transformed it into an art community integrating culture, commerce, and residence, and adopted his consistent signature style with a strong oriental charm, retaining the original characteristics and historical charm of the building, and incorporating antiques and artworks. Producing a dialogue between the old and the new, presenting the timeless beauty of wabi-sabi.

▲ Design:Axel Vervoordt Photo: yinjispace.com

▲ Design:Axel Vervoordt Photo: yinjispace.com

▲ Design:Axel Vervoordt Photo: yinjispace.com

▲ Design:Axel Vervoordt Photo: yinjispace.com
In 1989, Axel Vervoordt transformed the twelfth-century Gravenwezel Castle in Antwerp into his own office, home, and museum using his consistent design techniques and using natural materials. Properly retaining the castle's exposed concrete floors, peeling paint walls, and worn-out furniture, Axel Vervoordt said, "I like old walls. As time goes by, they will become like oil paintings." Reflection of the renovated room Schools and styles from different periods, the interior is simple, natural, friendly and simple, giving people a relaxing and comfortable feeling, fully realizing his artistic ideas and his philosophy of life.
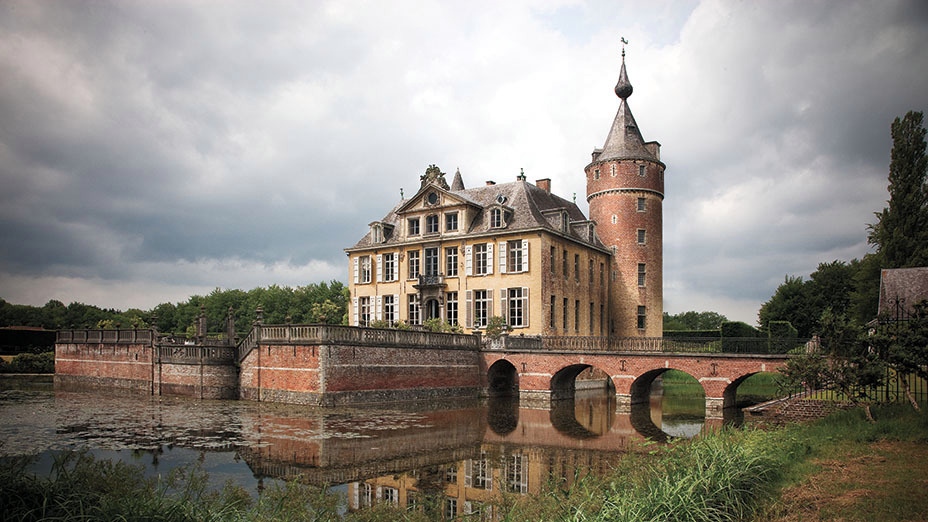
▲ Design:Axel Vervoordt Photo: The Hollywood Reporter
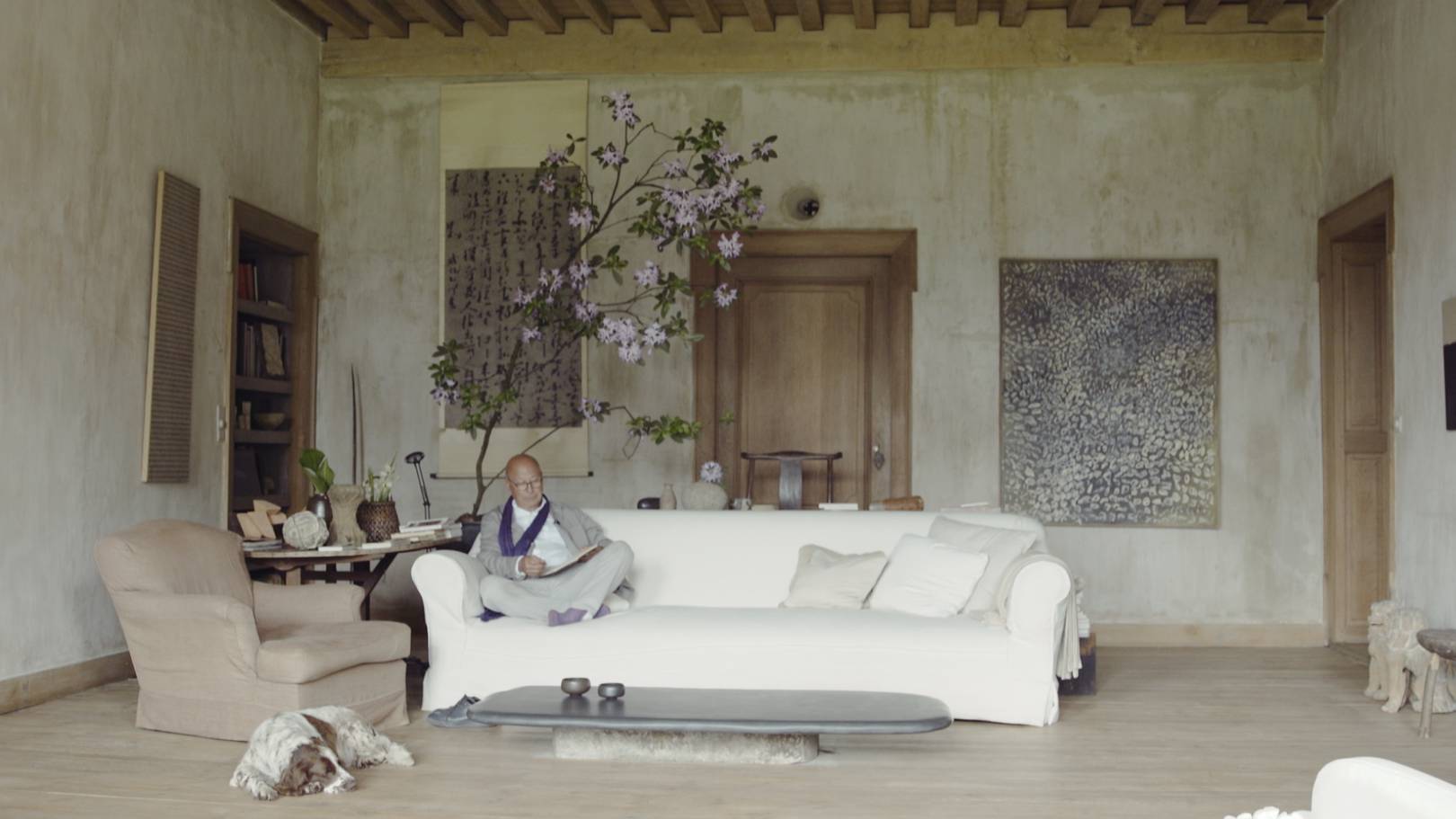
▲ Design:Axel Vervoordt Photo:House & Garden
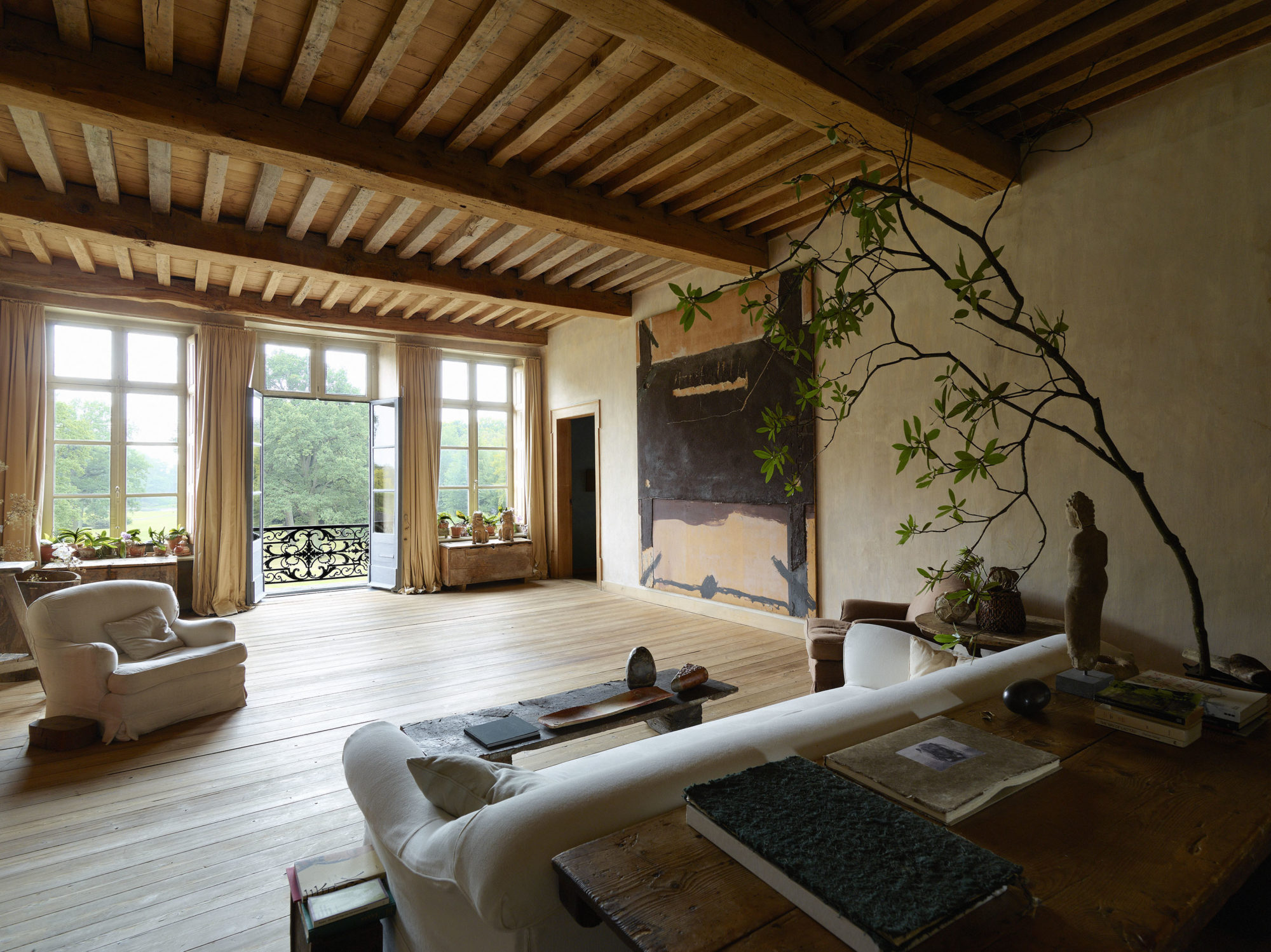
▲ Design:Axel Vervoordt Photo: axel-vervoordt.com
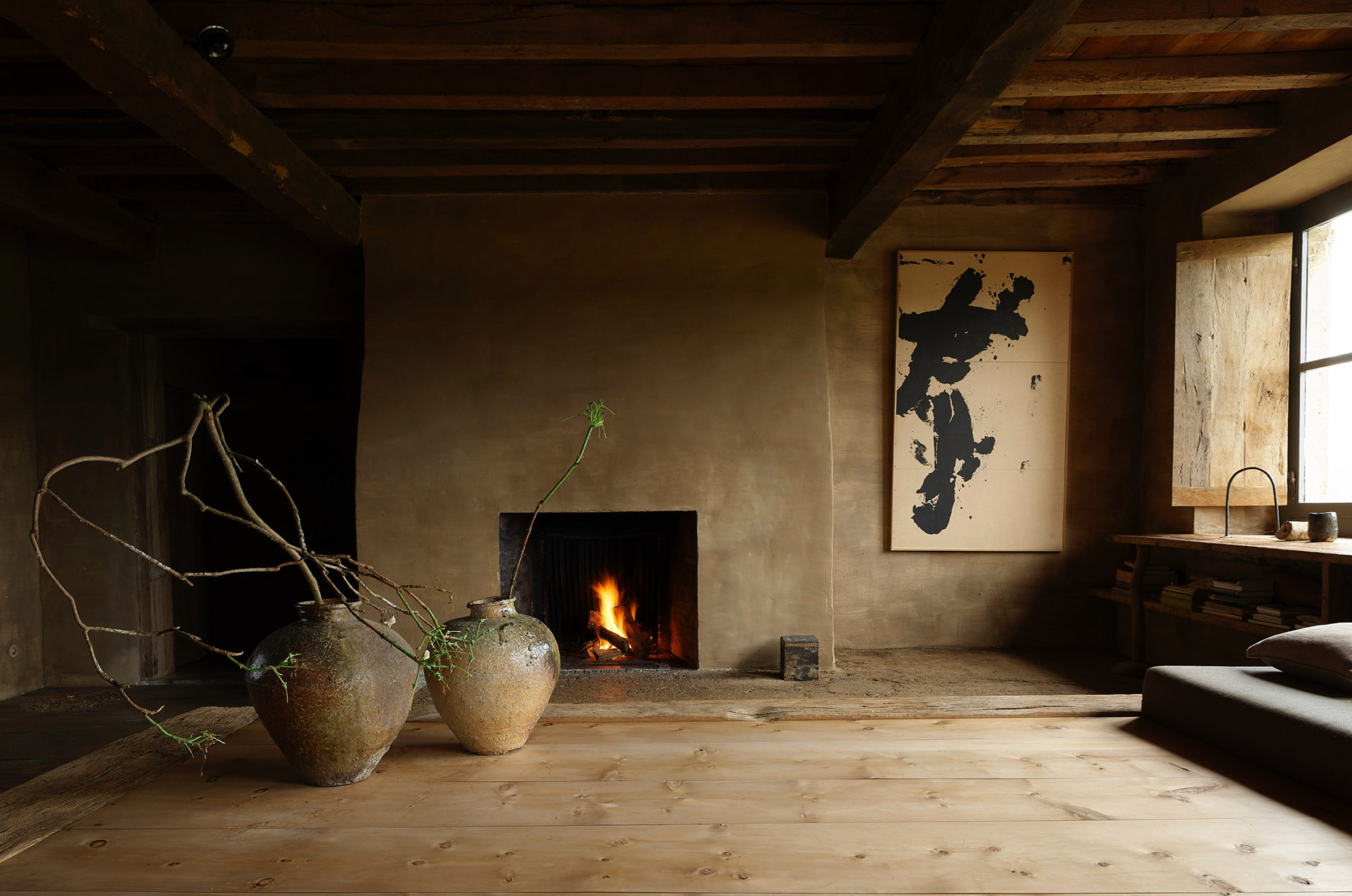
▲ Design:Axel Vervoordt Photo: axel-vervoordt.com
Nowadays, more and more Wabi-Sabi architecture/interior design uses fair-faced concrete technology to decorate the outer surface of the wall. The home space uses earth-toned furniture, material transformation and techniques to convey the natural feeling of returning to nature.
If you want to create your own wabi sabi space, welcome toOnline consultation with Bstudio, creating a comfortable, peaceful and peaceful home atmosphere for you.
interior space-Avenue of Stars➦
construction space-Taichung Fu's House➦
For any architectural or interior design needs, please feel free to contact us:B-Studio online consultation
