[Japanese-style residence] Live in a Japanese-style home! 6 Japanese-style good-looking designs, satisfying the dream of relaxing and enjoying a Japanese-style house!
When I get home, I always hope to relieve the fatigue of the day, relax and enjoy life! The thoughtful and comfortable style created by Japanese homes is becoming more and more popular. The eye-catching simplicity and functional features blend with the rustic freshness of the surrounding natural light, providing a perfect flow between indoor and outdoor spaces or between different areas of the home. , making residents more relaxed and comfortable!
Windows blur the boundaries between inside and outside
Courted House dissolves the boundaries between landscape and domestic life. The lush garden, with its cedar-covered walls, forms the central point around which daily life revolves, embracing the surrounding kitchen, dining room, lounge and entrance, forming a four-port "courtyard" with proportions, materials and openings that transform the entire interior. The terrace becomes a unique combination of indoor and outdoor spaces that are inseparable from the garden and home.
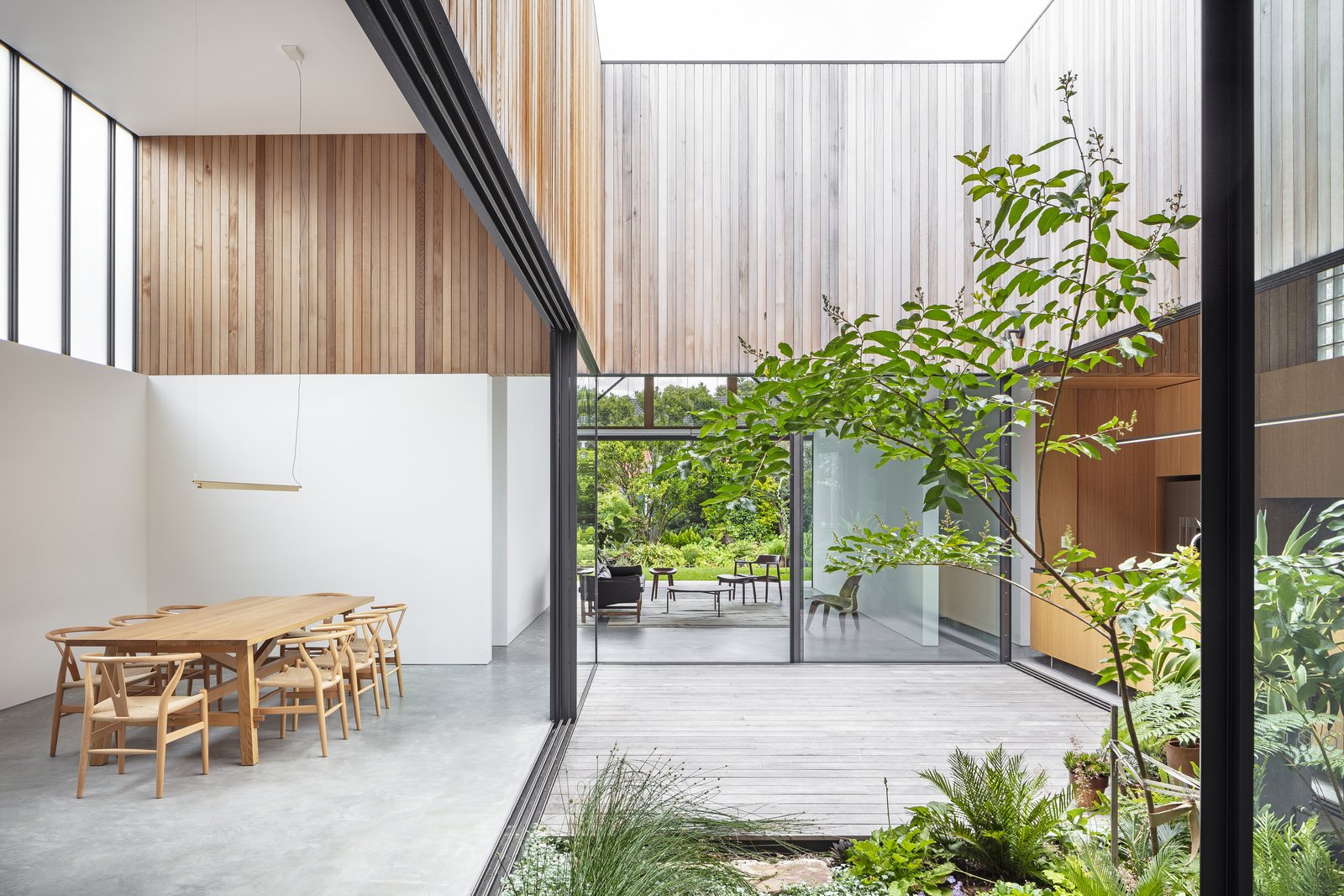
▲ Courted House Design: Breakspear Architects Photo: Tom Ferguson
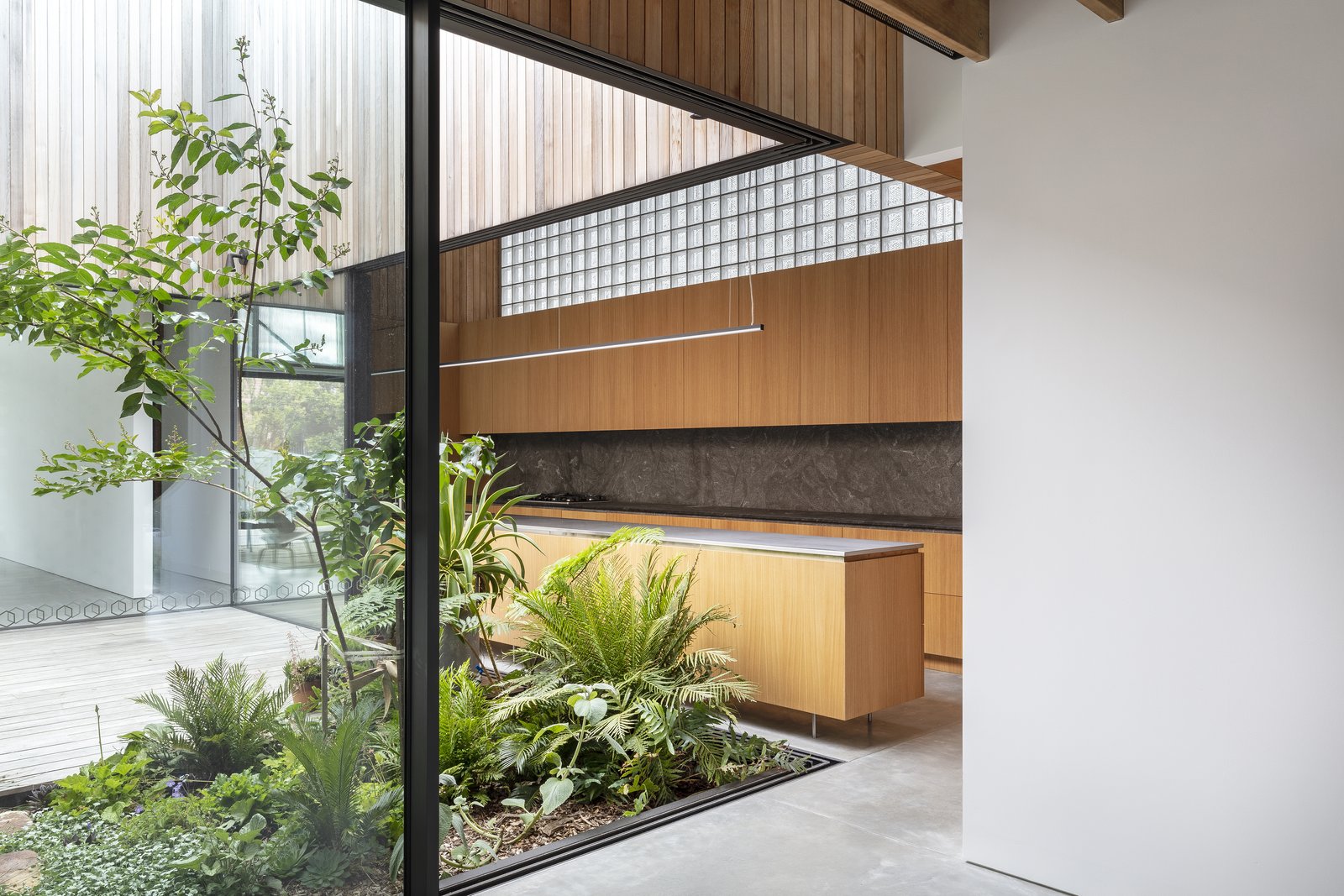
▲ Courted House Design: Breakspear Architects Photo: Tom Ferguson
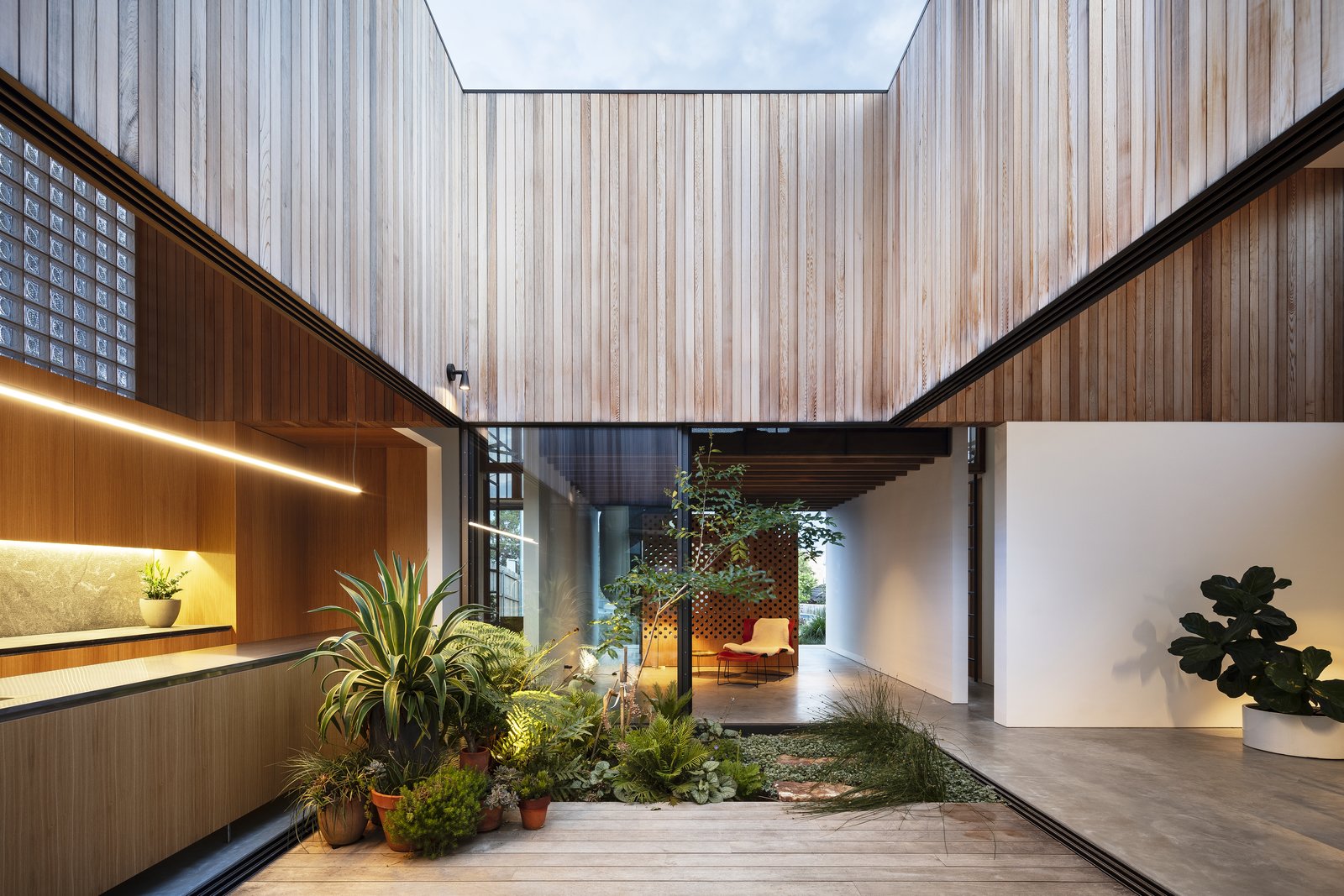
▲Courted House Design: Breakspear Architects Photo: Tom Ferguson
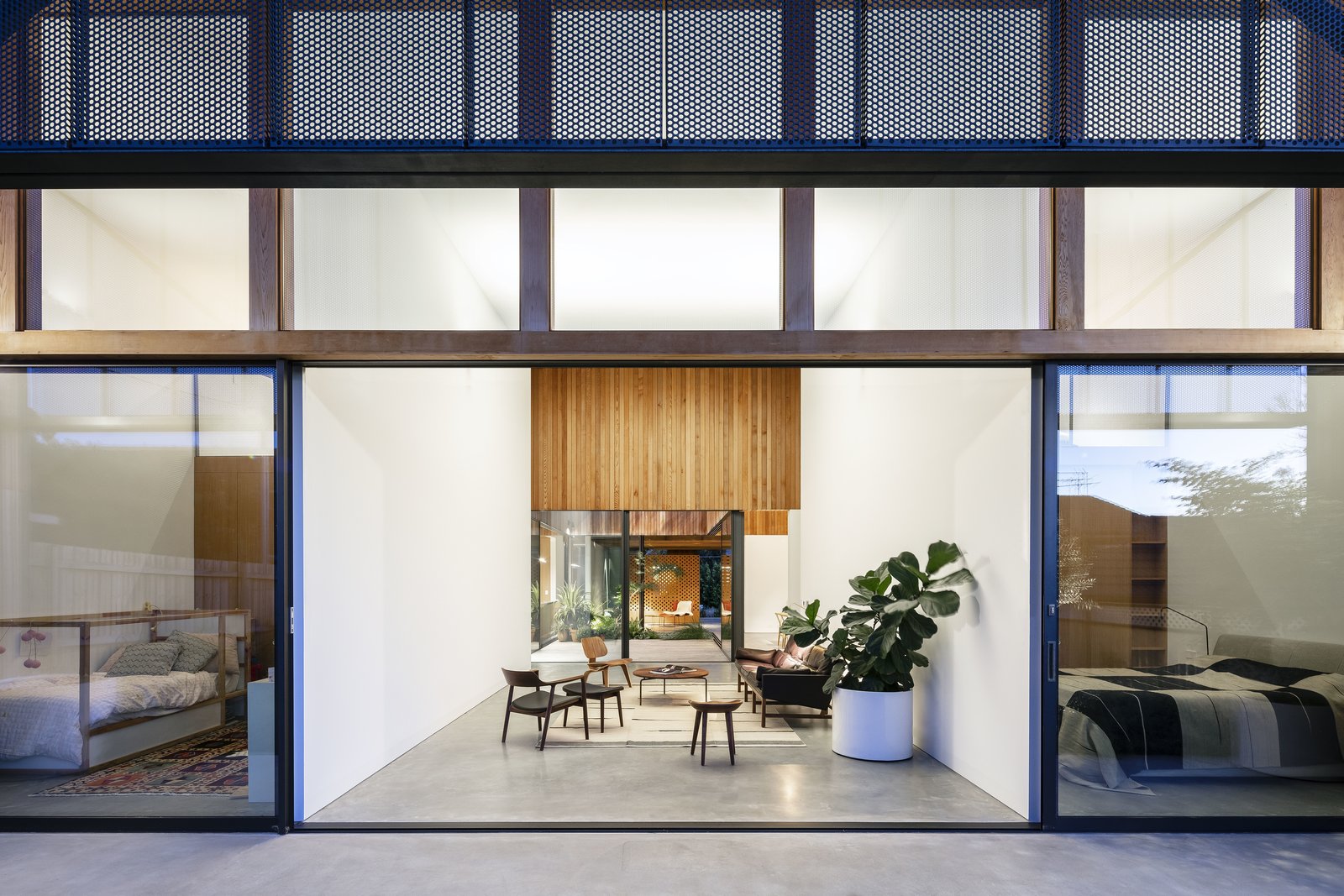
▲Courted House Design: Breakspear Architects Photo: Tom Ferguson
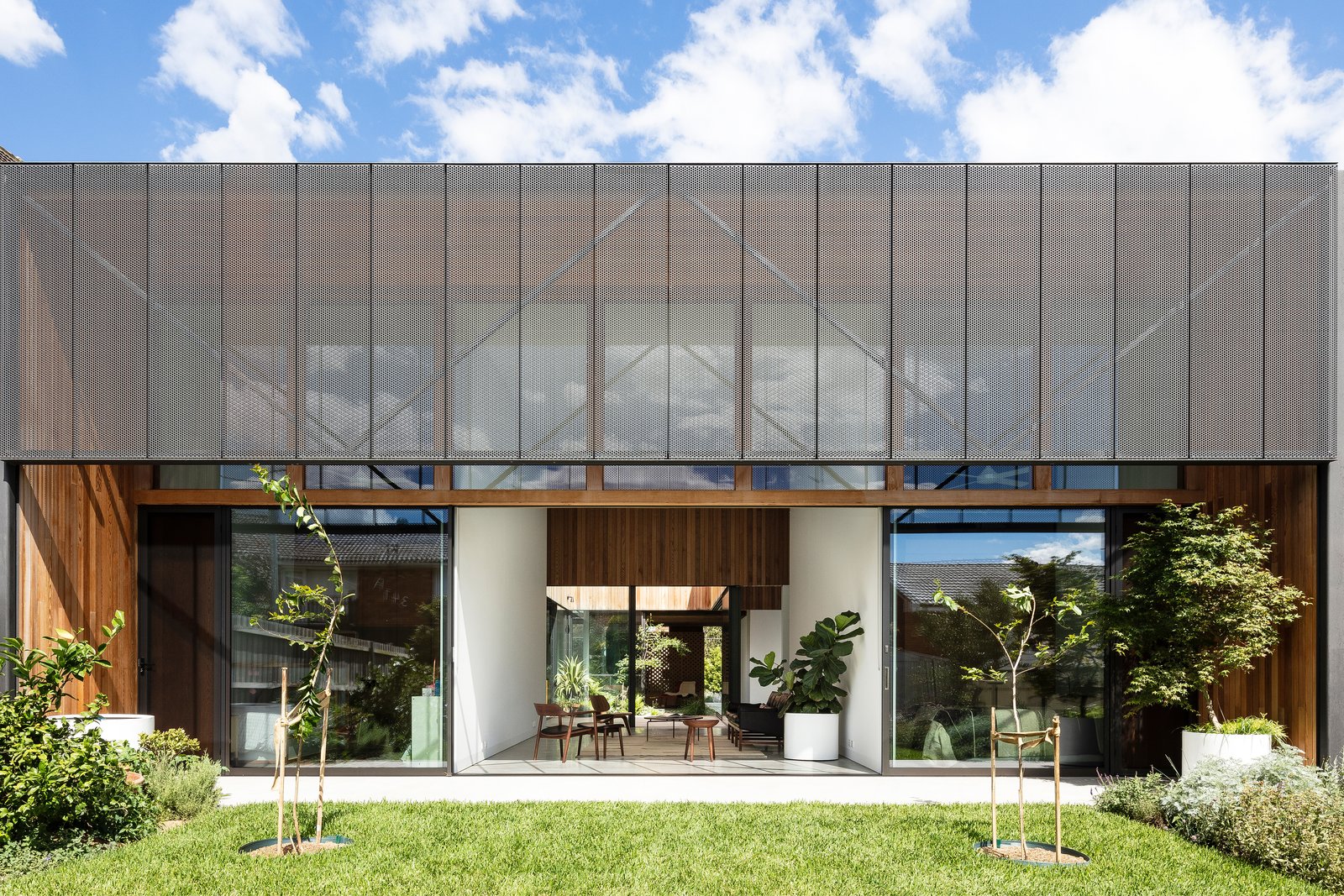
▲Courted House Design: Breakspear Architects Photo: Tom Ferguson
Add interest and freshness to the space
BOURNE ROAD RESIDENCE The inspiration for residential design is to turn architecture into an exploration. Within the restrained architectural form, the use of an all-white facade acts as a canvas, becoming the backdrop for the interaction between the home and the garden, capturing the shadows and reflections of the surrounding oak street trees, creating a sensory impact and creating visual emphasis through architectural language.
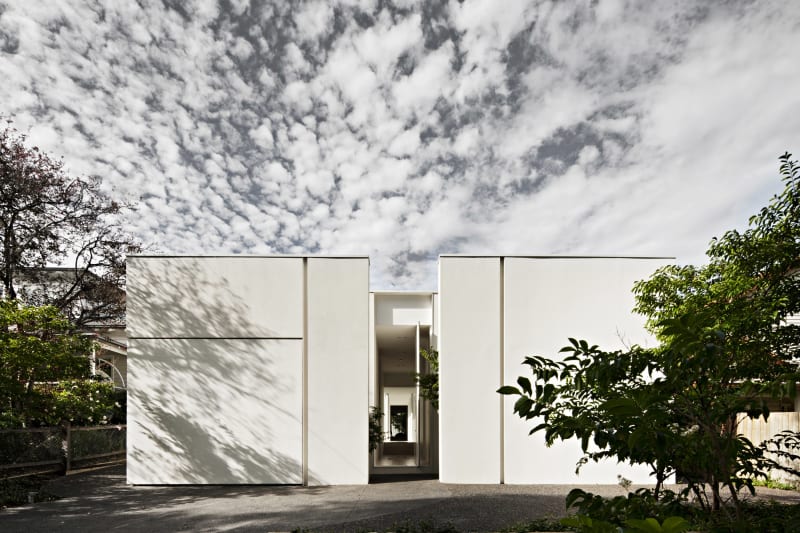
▲BOURNE ROAD RESIDENCE Design: Studiofour Photo:Shannon McGarth
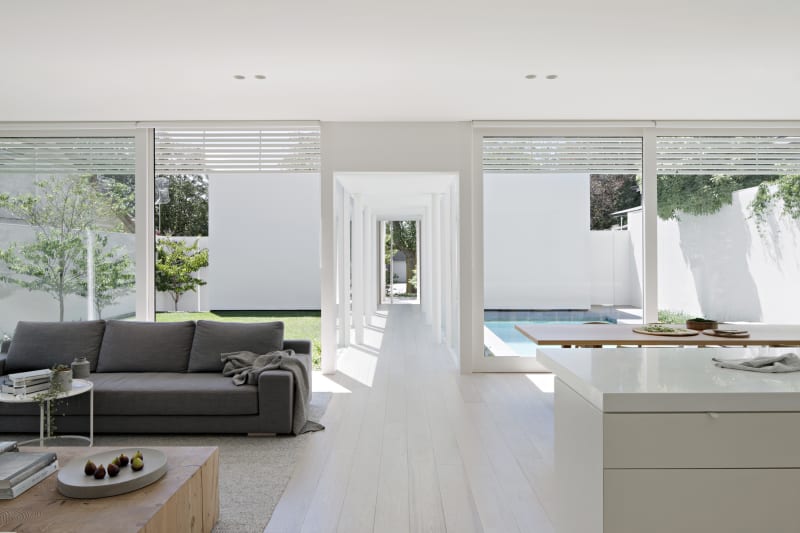
▲BOURNE ROAD RESIDENCE Design: Studiofour Photo:Shannon McGarth
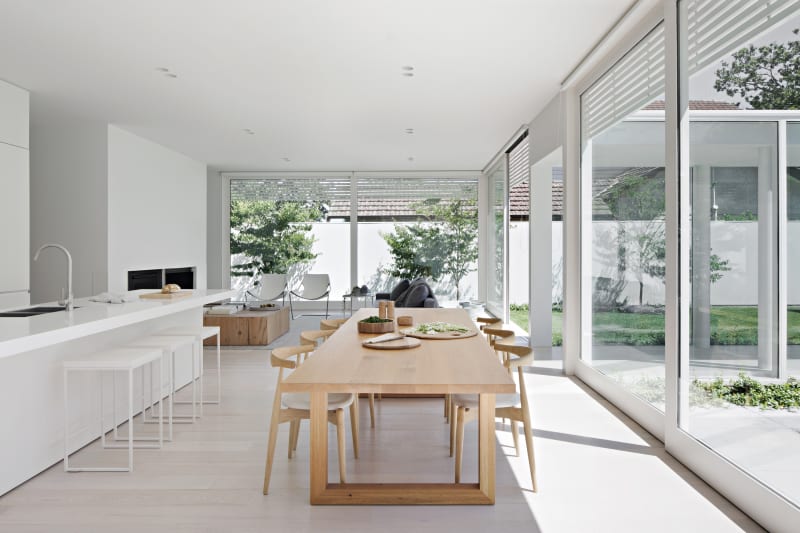
▲BOURNE ROAD RESIDENCE Design: Studiofour Photo:Shannon McGarth
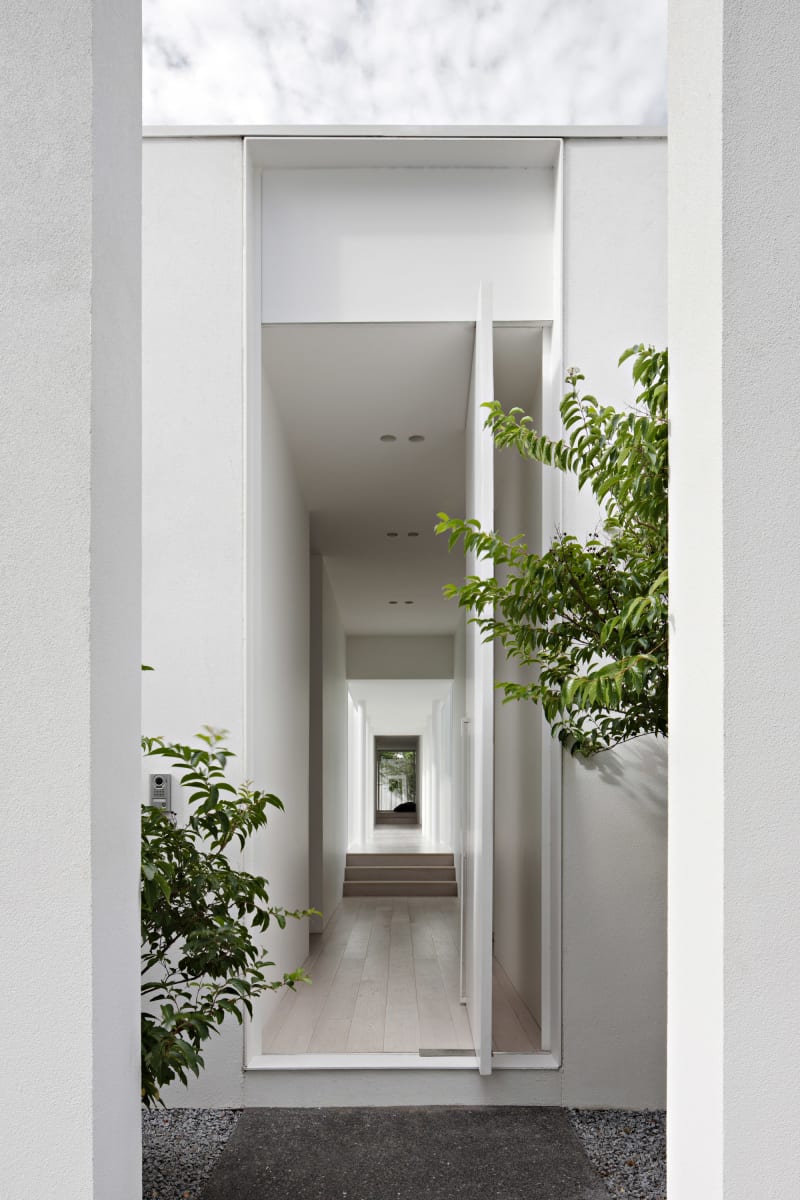
▲BOURNE ROAD RESIDENCE Design: Studiofour Photo:Shannon McGarth
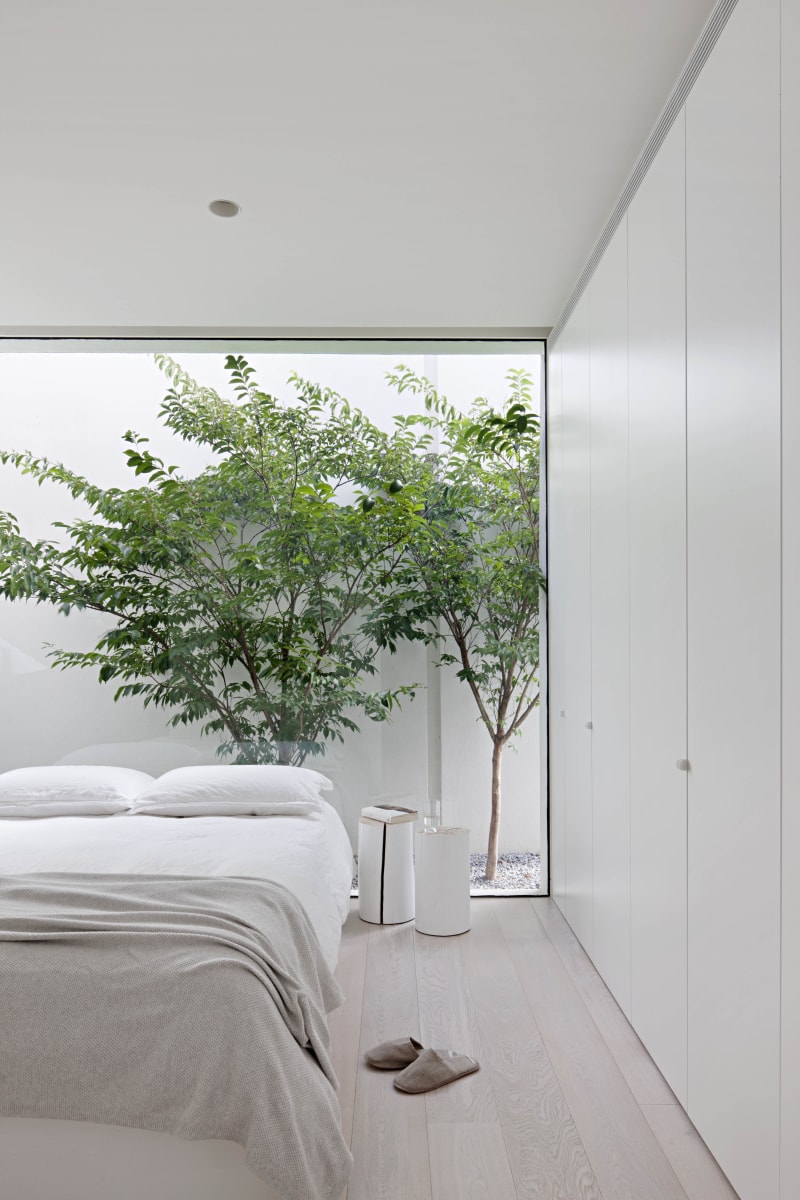
▲BOURNE ROAD RESIDENCE Design: Studiofour Photo:Shannon McGarth
There are also beautiful natural scenery in the city
In the architectural design of Armadale Residence, the owner's desire to have a diverse planting landscape was considered. A rosemary and cherry blossom grove was planted at the entrance to welcome visiting relatives and friends. The kitchen and other living spaces lead the line of sight to the plantings on the terrace. . The natural textures and irregularities of the building's exterior blur the square, hard lines and sit quietly within the surrounding environment.
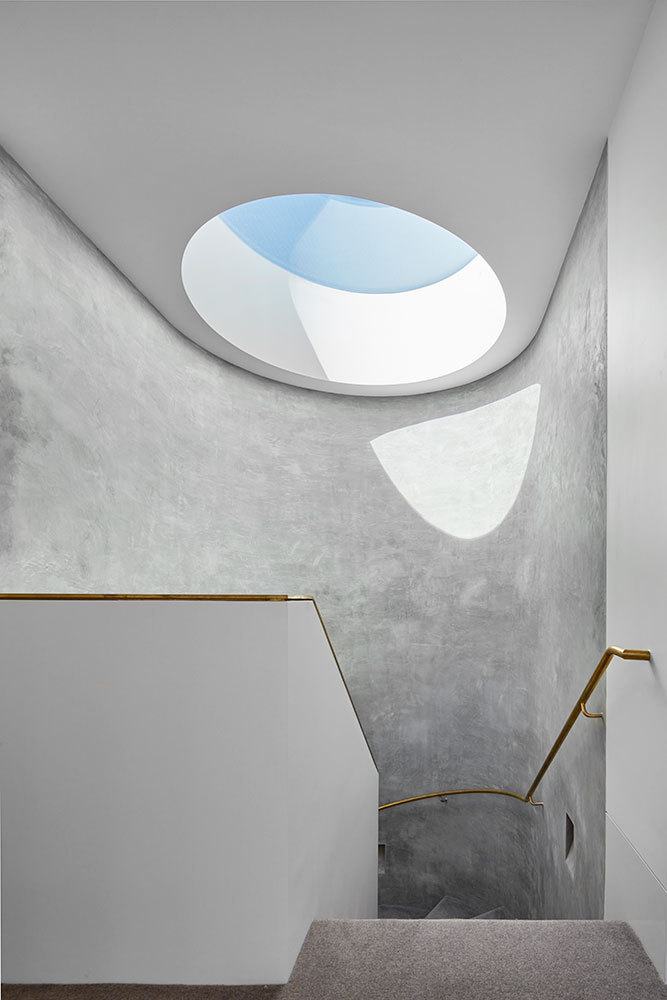
▲Desigm: BE Architecture Photo: Peter Clarke
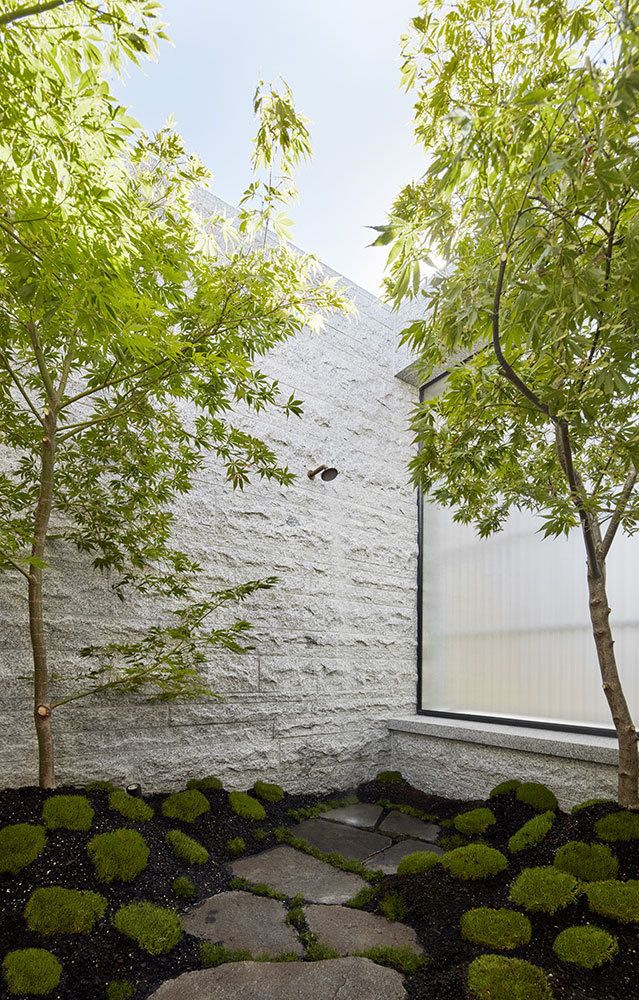
▲Desigm: BE Architecture Photo: Peter Clarke
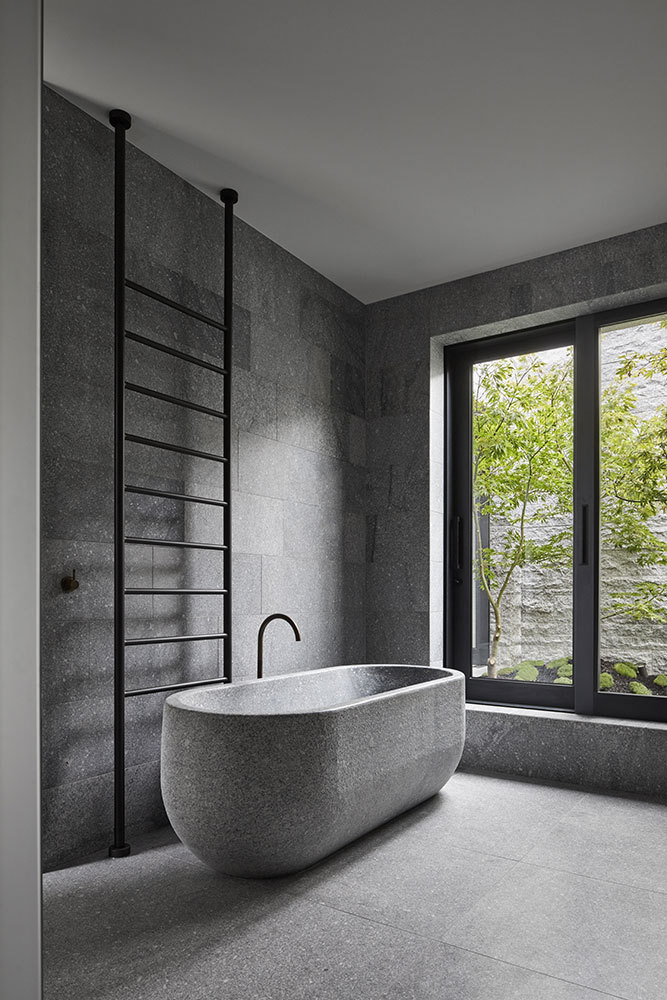
▲Desigm: BE Architecture Photo: Peter Clarke
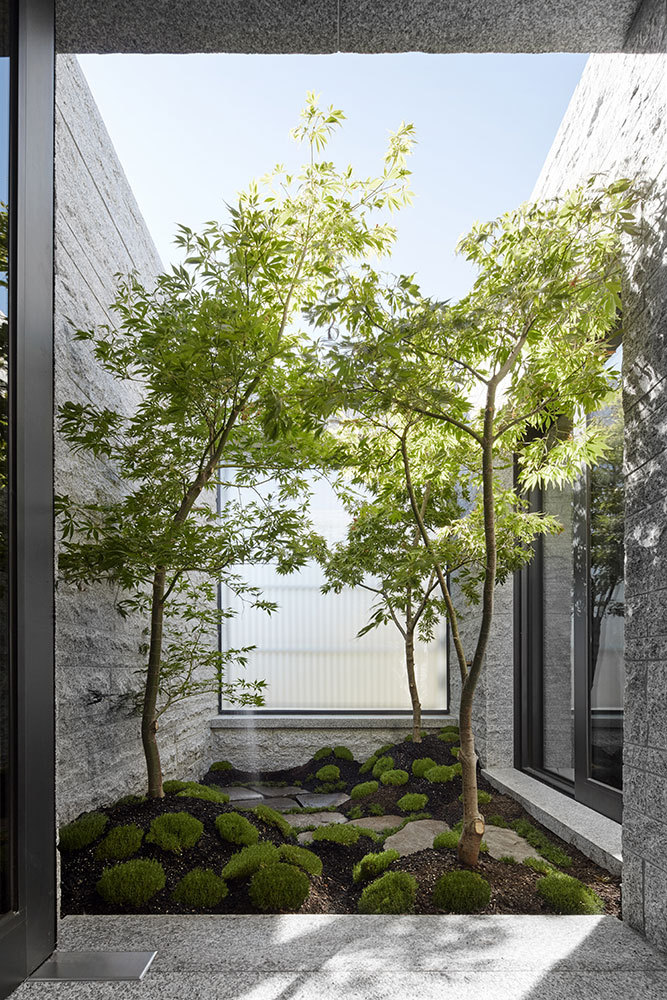
▲Desigm: BE Architecture Photo: Peter Clarke
Daylight home filled with natural light
Light Walls House adjoins the house and directs daylight through the design, creating a space with even distribution, variety and richness of light throughout the house. Along the edge of the 9.1m square roof, a silhouette-like skylight is created, which reflects and diffuses light with the intersecting, laminated timber partition interior walls, producing soft and evenly distributed light, which surrounds the entire space along the illuminated outline, presenting light. Combined with the rhythm of scale.
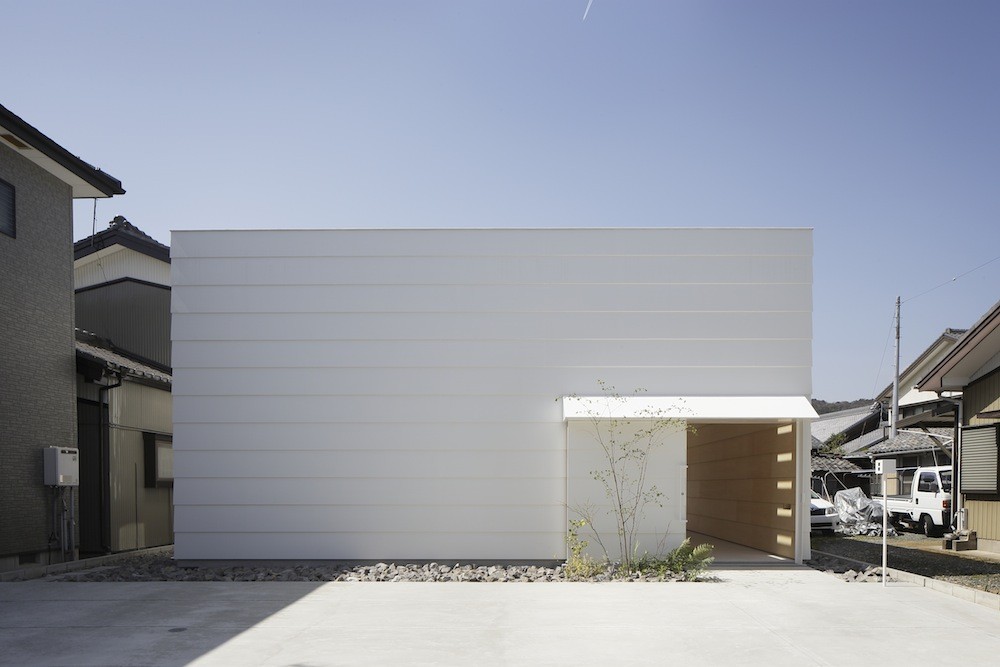
▲Light Walls House Design: mA-style architects Photography: Kai Nakamura
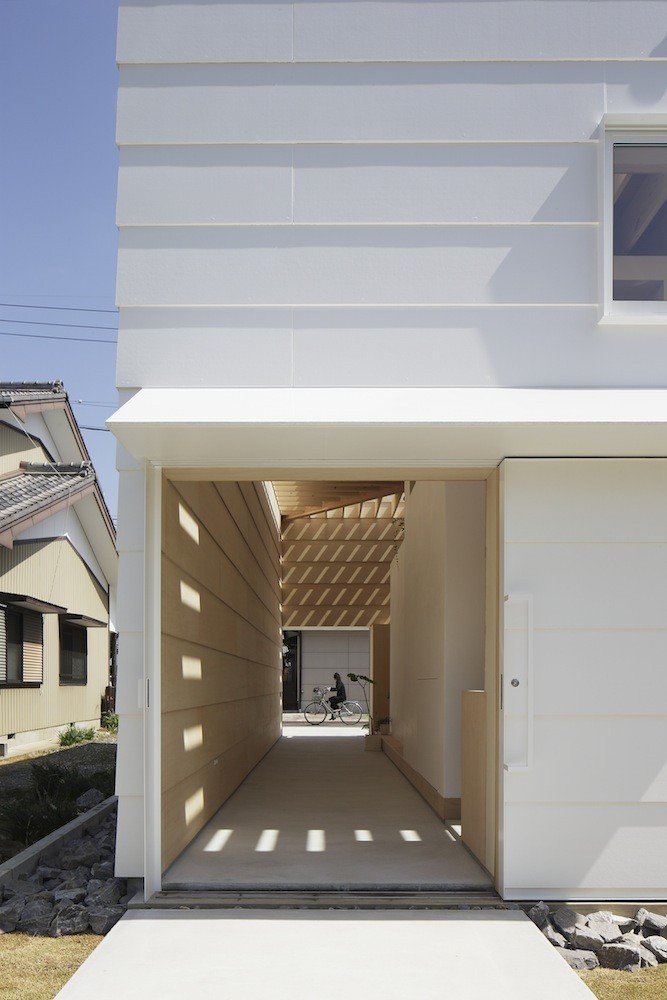
▲Light Walls House Design: mA-style architects Photography: Kai Nakamura
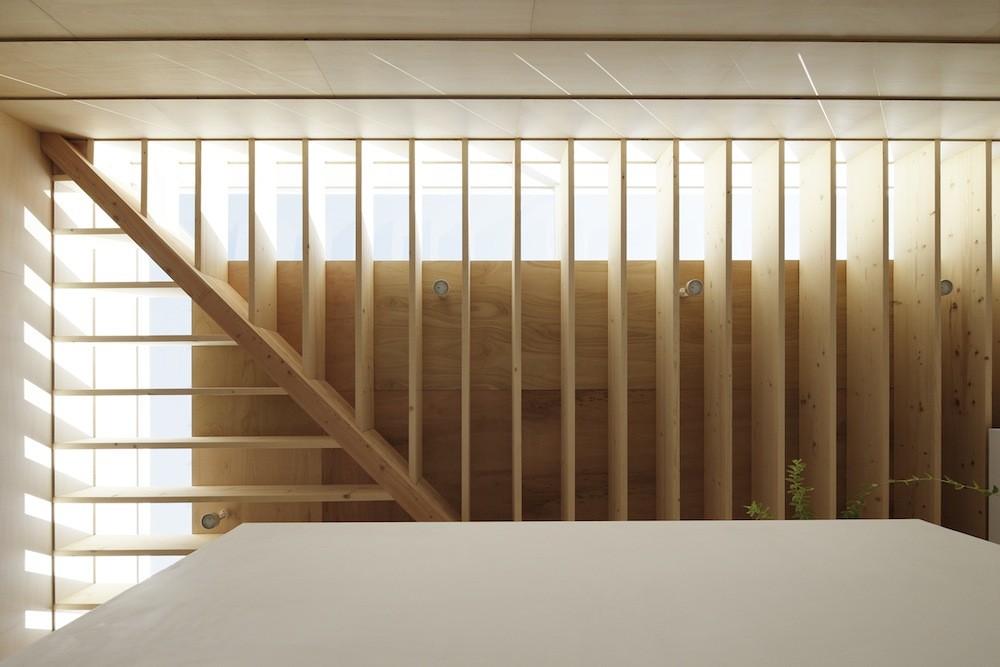
▲Light Walls House Design: mA-style architects Photography: Kai Nakamura
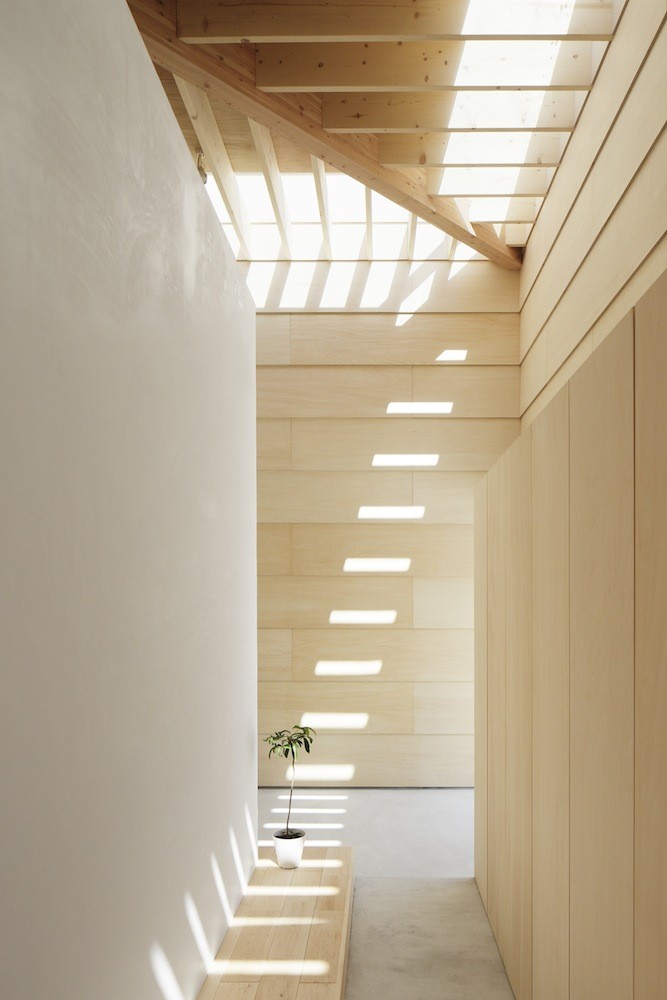
▲Light Walls House Design: mA-style architects Photography: Kai Nakamura

▲Light Walls House Design: mA-style architects Photography: Kai Nakamura
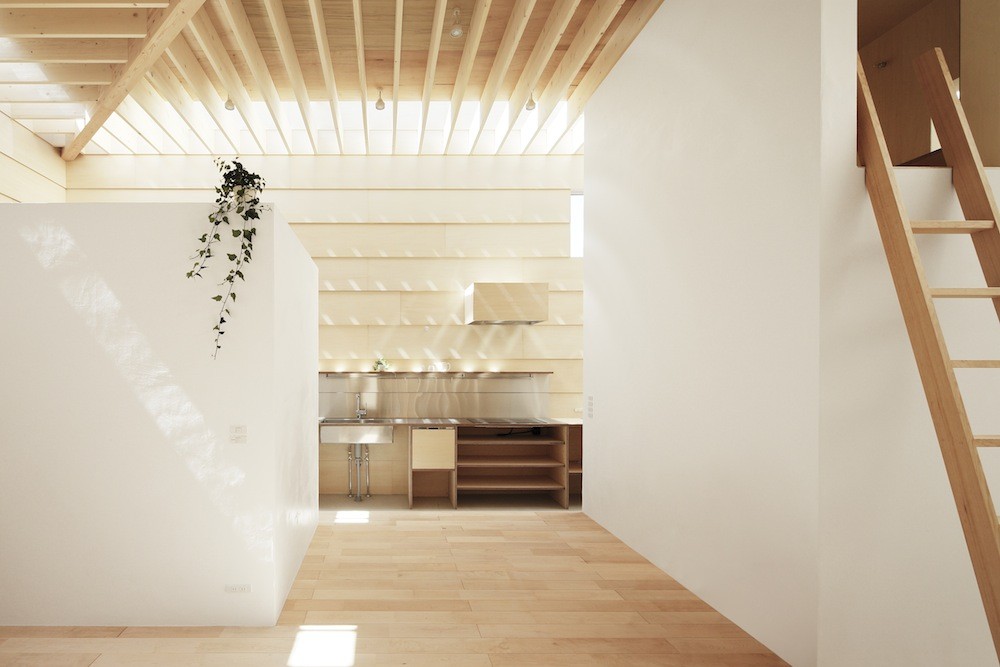
▲Light Walls House Design: mA-style architects Photography: Kai Nakamura
DAYLIGHT HOUSE is nested between buildings, so the light flowing down from above is more precious. The architects laid out a basic grid (approximately 1500 mm x 1600 mm) on the ceiling. Since the ceiling is made of white The acrylic arch plate is formed, so that soft light can be projected through the glass dome light on the ceiling surface, and the bright sky, clouds, sunset, moonlight, etc. during the day can also be used to subtly feel the changes in external nature indoors.
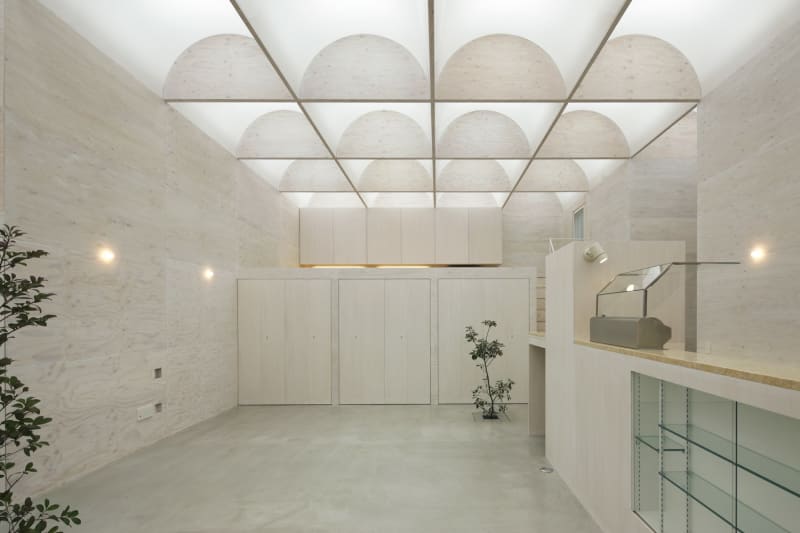
▲DAYLIGHT HOUSE Design: TAKESHI HOSAKA Photo: NACASA & PARTNERS INC.
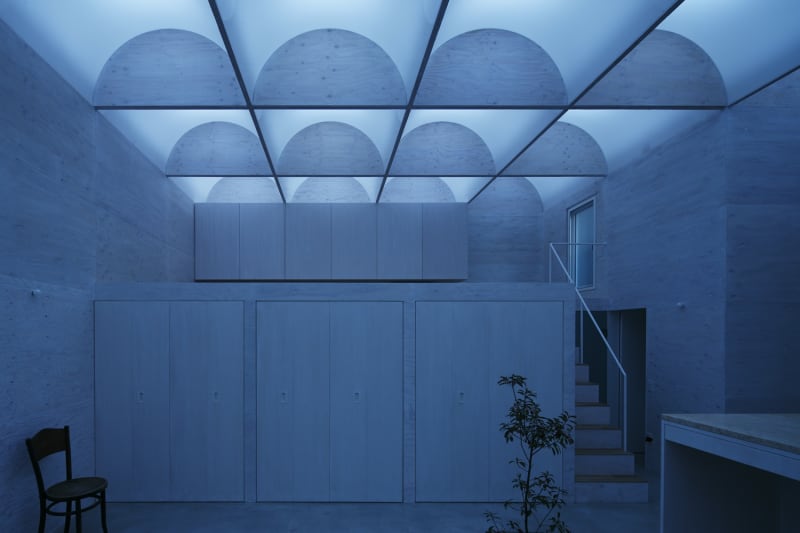
▲DAYLIGHT HOUSE Design: TAKESHI HOSAKA Photo: NACASA & PARTNERS INC.
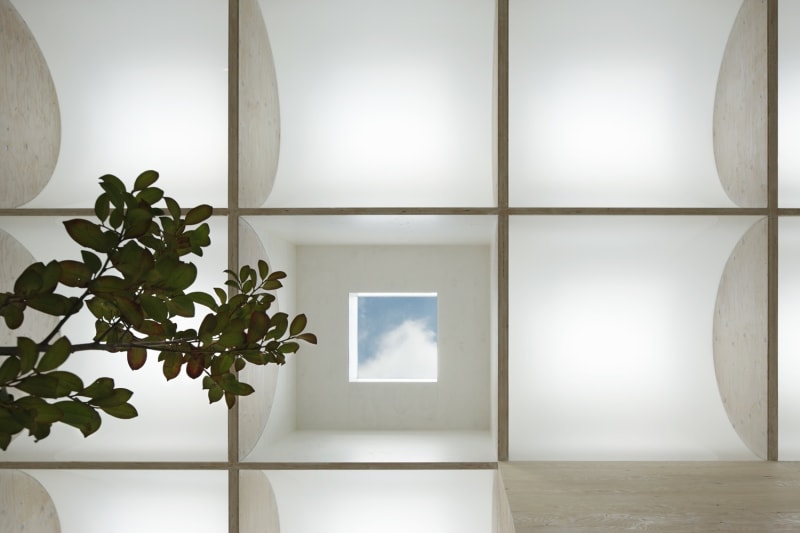
▲DAYLIGHT HOUSE Design: TAKESHI HOSAKA Photo: NACASA & PARTNERS INC.
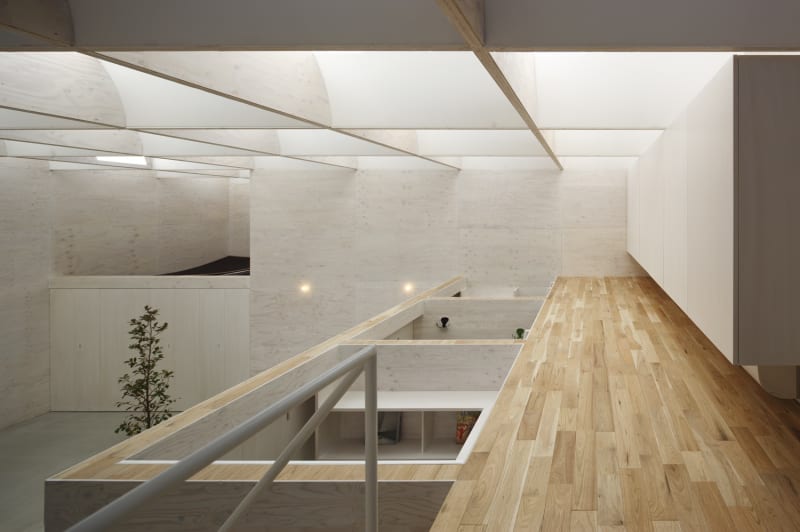
▲DAYLIGHT HOUSE Design: TAKESHI HOSAKA Photo: NACASA & PARTNERS INC.
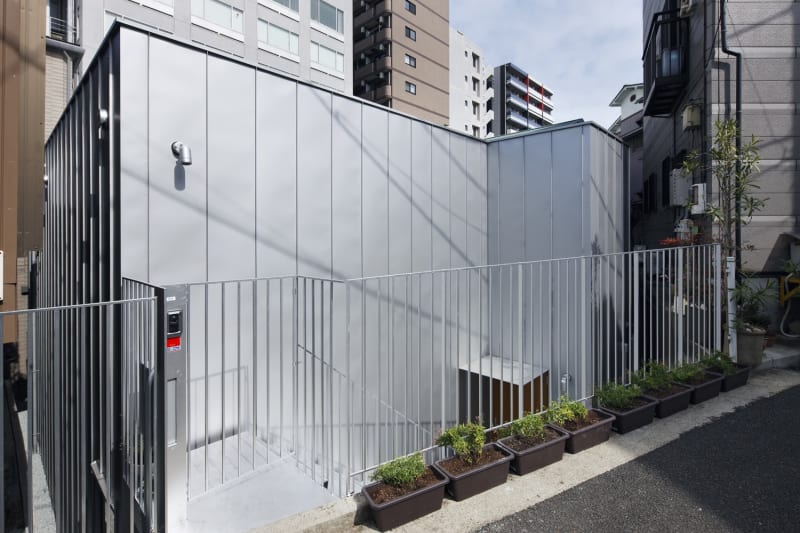
▲DAYLIGHT HOUSE Design: TAKESHI HOSAKA Photo: NACASA & PARTNERS INC.
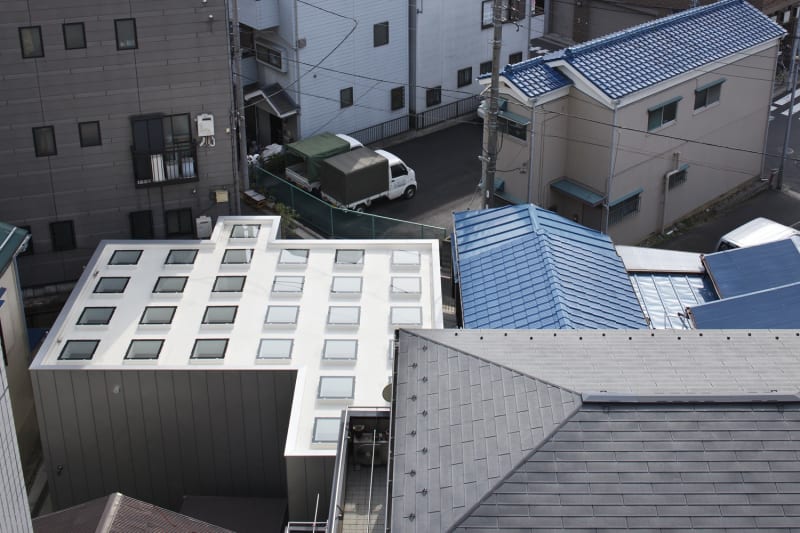
▲DAYLIGHT HOUSE Design: TAKESHI HOSAKA Photo: NACASA & PARTNERS INC.
It's okay without curtainsThe secret to maintaining privacy
HOUSE T This home is wrapped in a white exterior, undisturbed by open doors and windows, dramatically concealed to maintain privacy and mitigate street noise. Natural light pours into the home through the central courtyard and bounces off the bright walls. The result is a bold visual statement that breaks the impression of the residence.
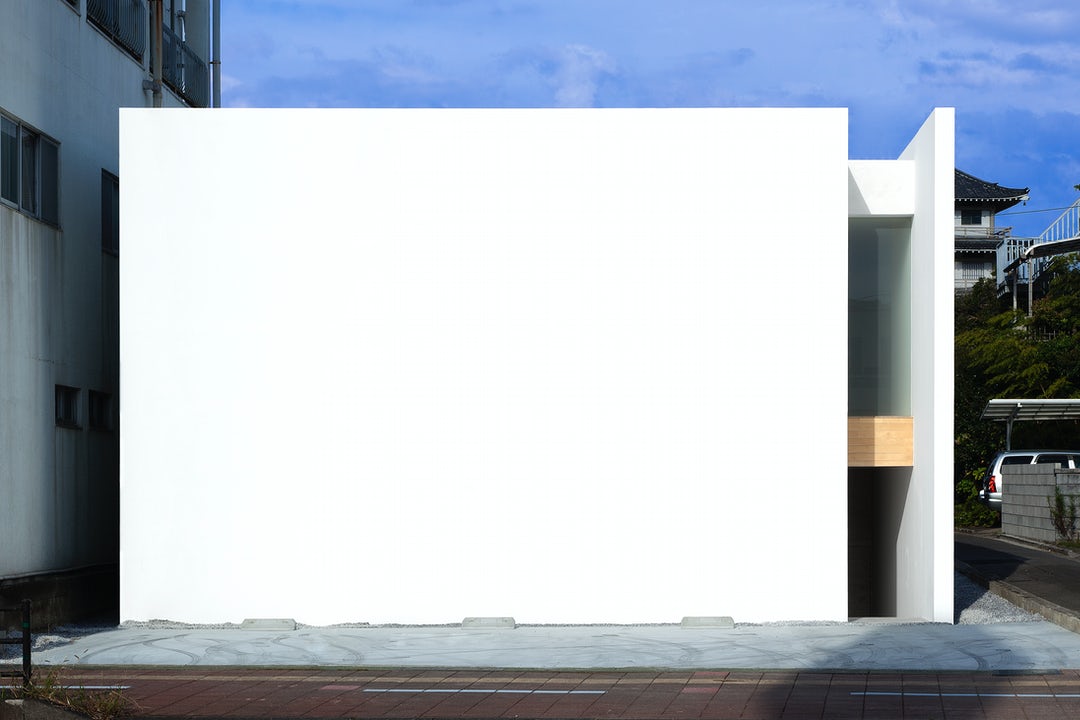
▲HOUSE T Design: Tuskano Architect office Photo: Tuskano Architect office
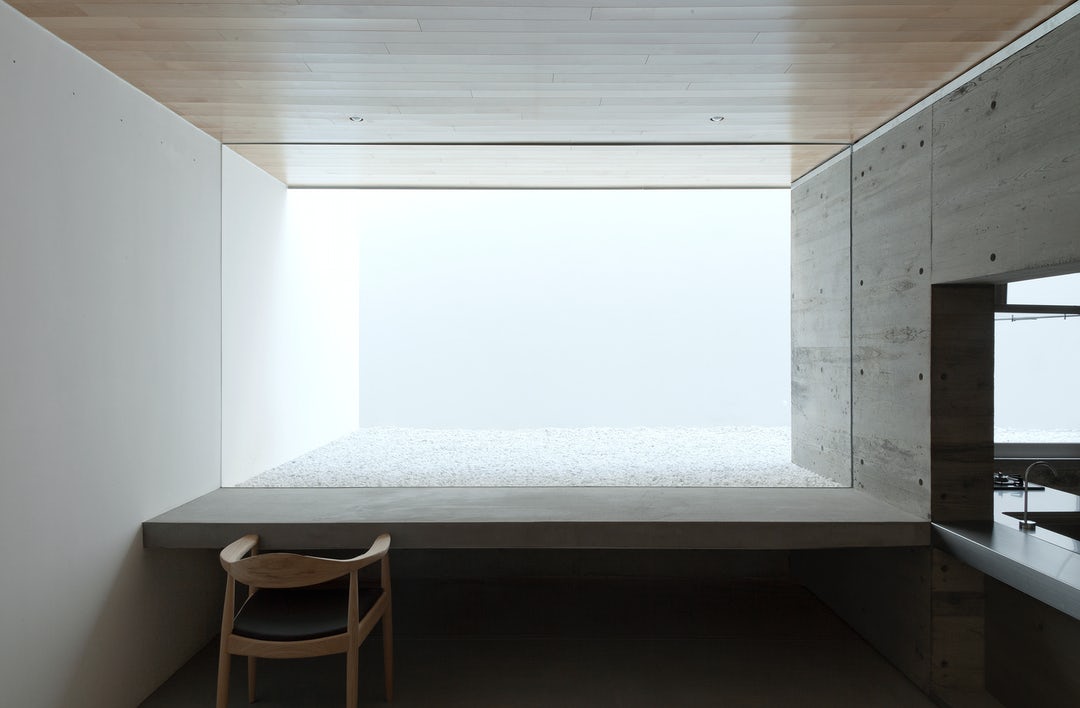
▲HOUSE T Design: Tuskano Architect office Photo: Tuskano Architect office
W-Window House is a secluded home design. Once we enter the home, the private spaces feel open and light-filled, facing the inner courtyard, south rear or upward windows, providing light and ventilation to the indoor space, allowing residents to Enjoy a quiet, light-filled home in a dense urban environment without compromising their privacy.
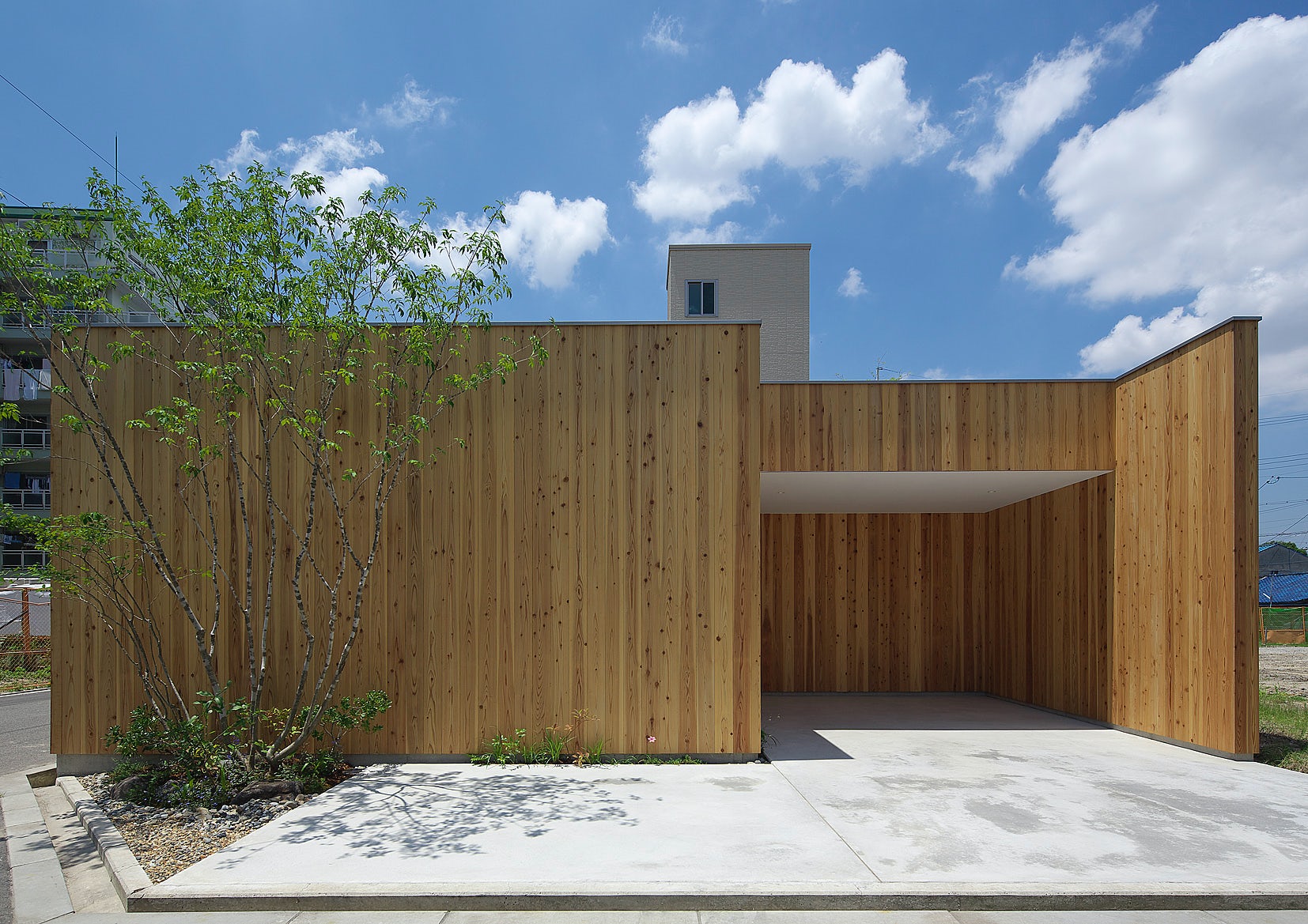
▲W-Window House Design: Alphaville Photo: Arbol Design
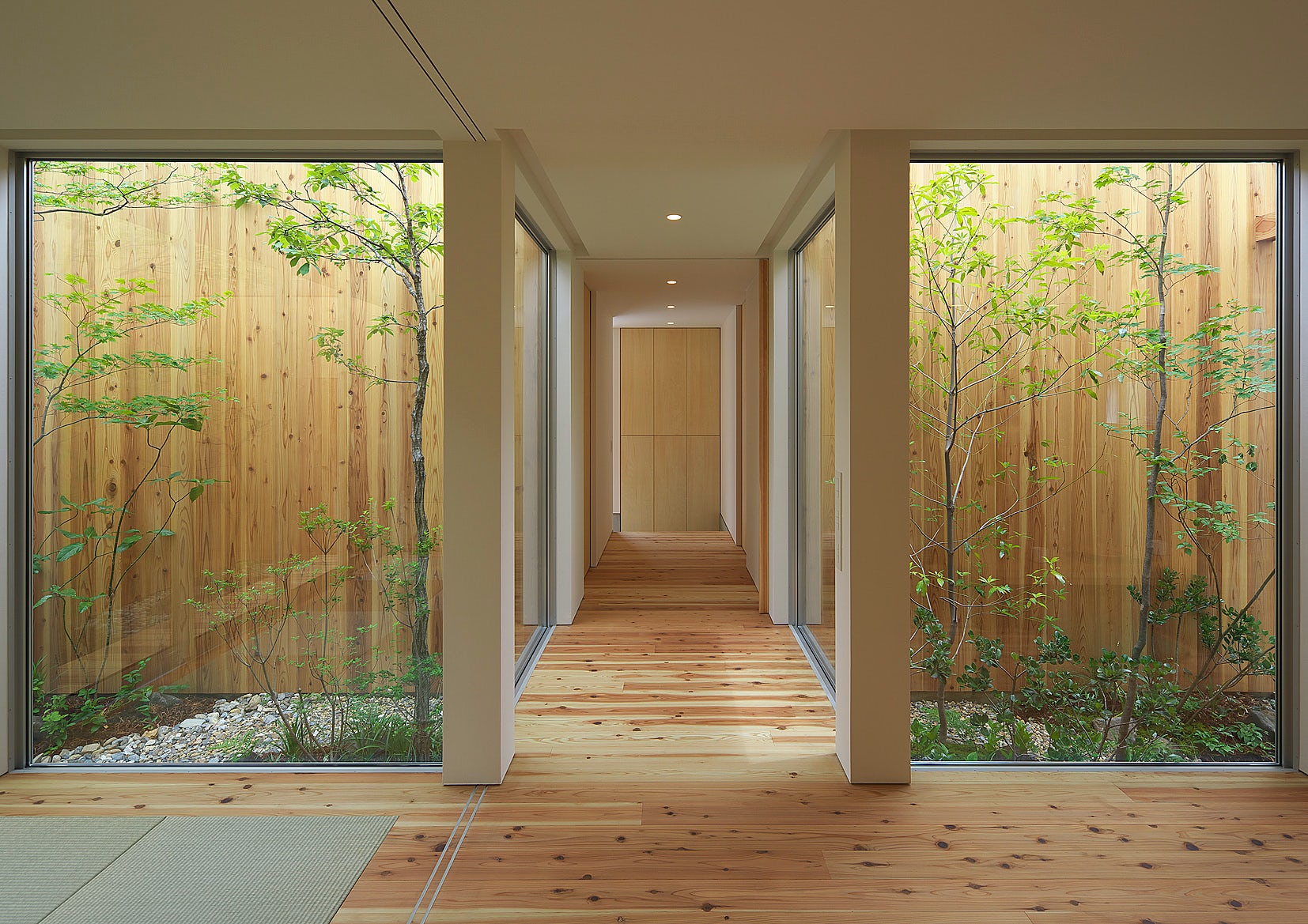
▲W-Window House Design: Alphaville Photo: Arbol Design
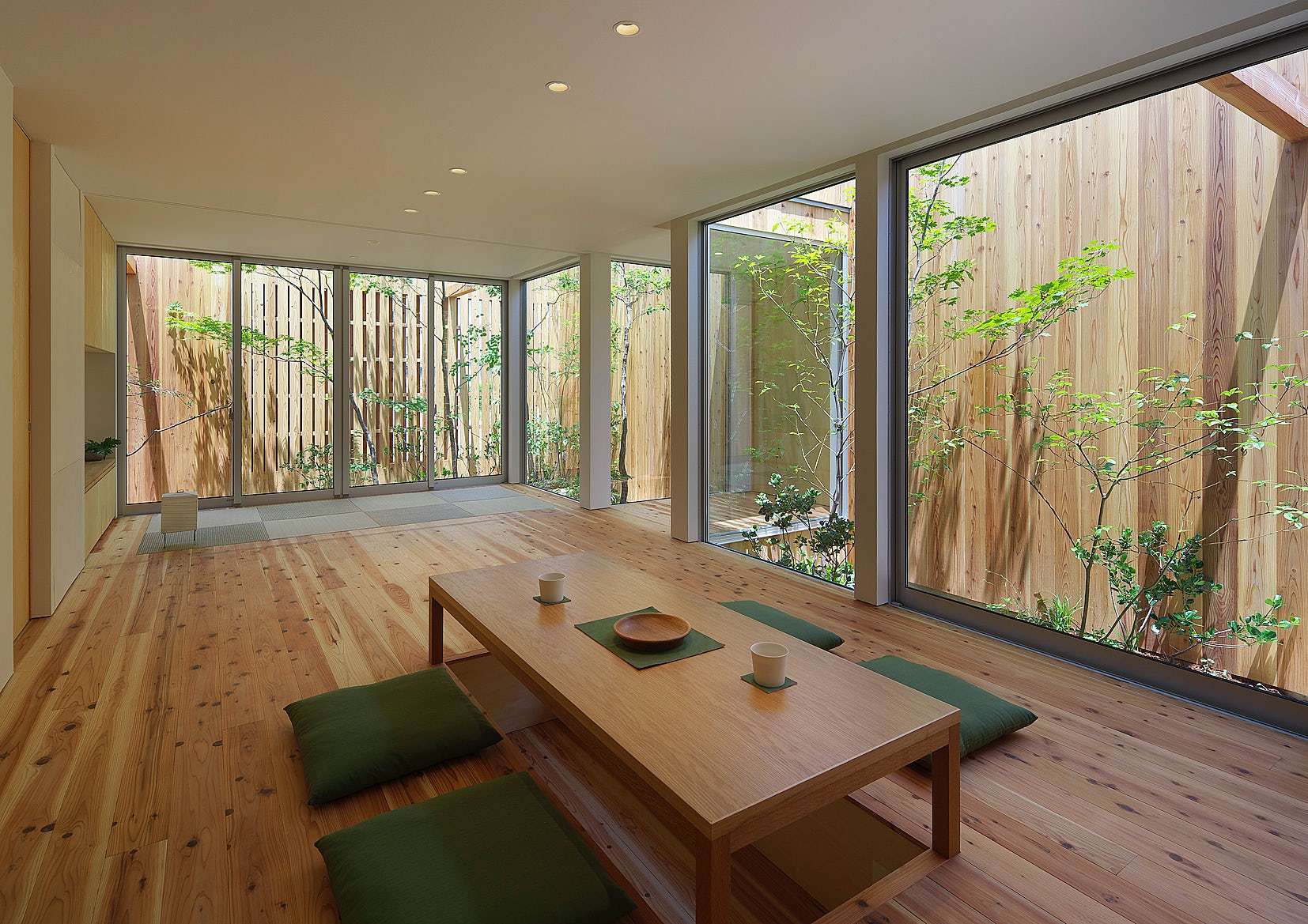
▲W-Window House Design: Alphaville Photo: Arbol Design
Indoor and outdoor boundaryless natural space
READ & Architects drew inspiration from Japanese culture's "symbiosis" lifestyle to imagine a couple's house nestled against each other. The symbiosis house with two large roofs gently surrounds the couple and surrounds the corridor that connects the blocks. Surrounded by a series of gardens, full of fir trees, and with views of Mount Asama, the couple who owns the house can spend their 100th life happily and comfortably in nature.
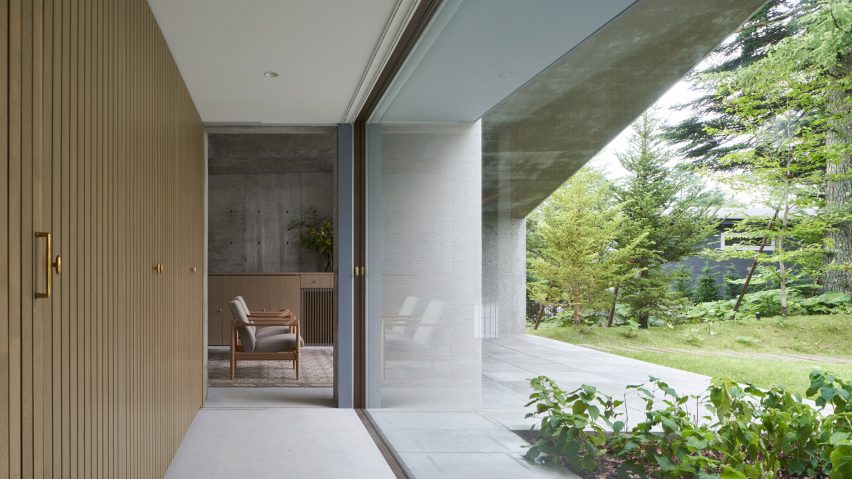
▲Symbiotic House for Life After Retirement Design: READ & Architects Photo: Masaya Yoshimura/Copist
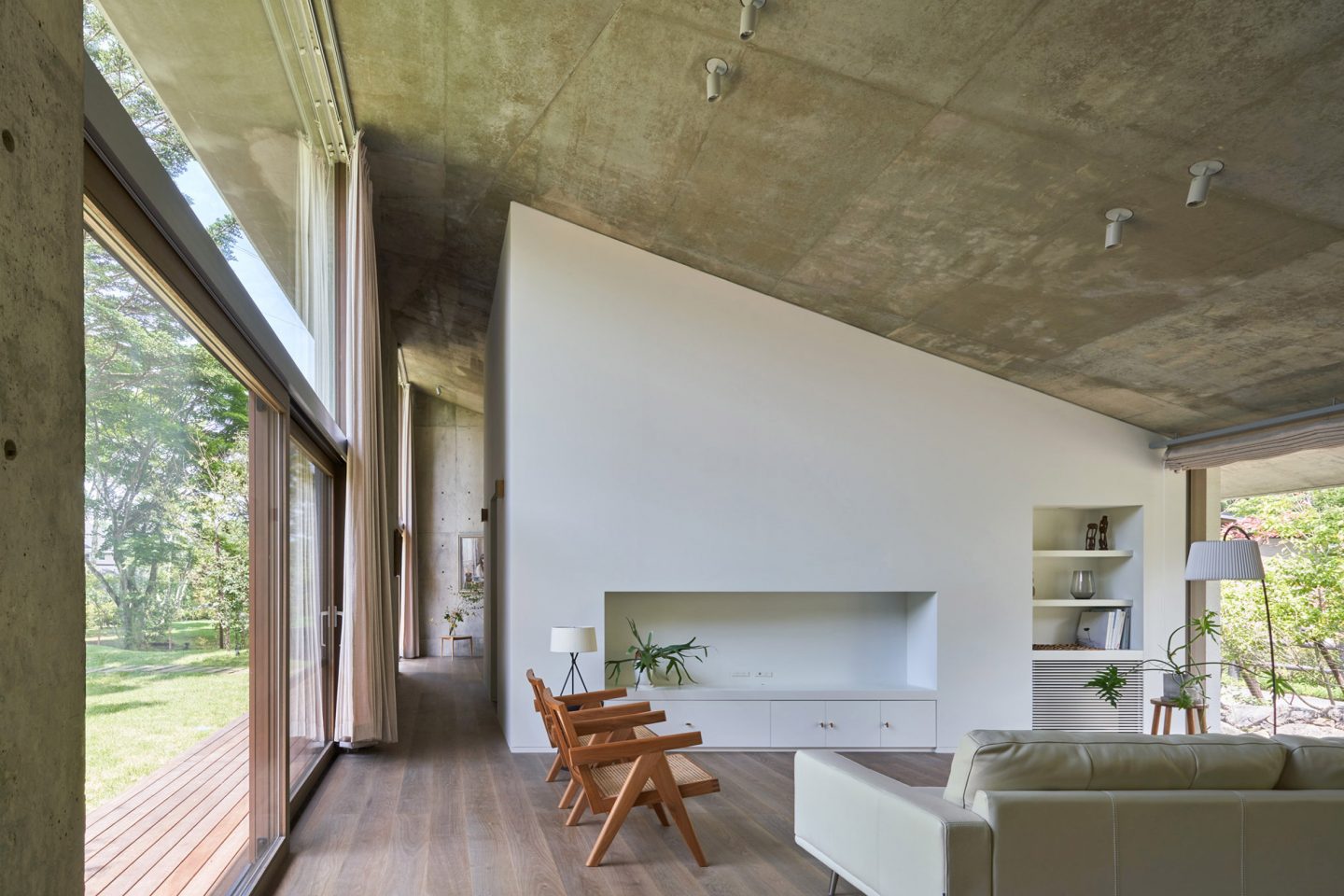
▲Symbiotic House for Life After Retirement Design: READ & Architects Photo: Masaya Yoshimura/Copist
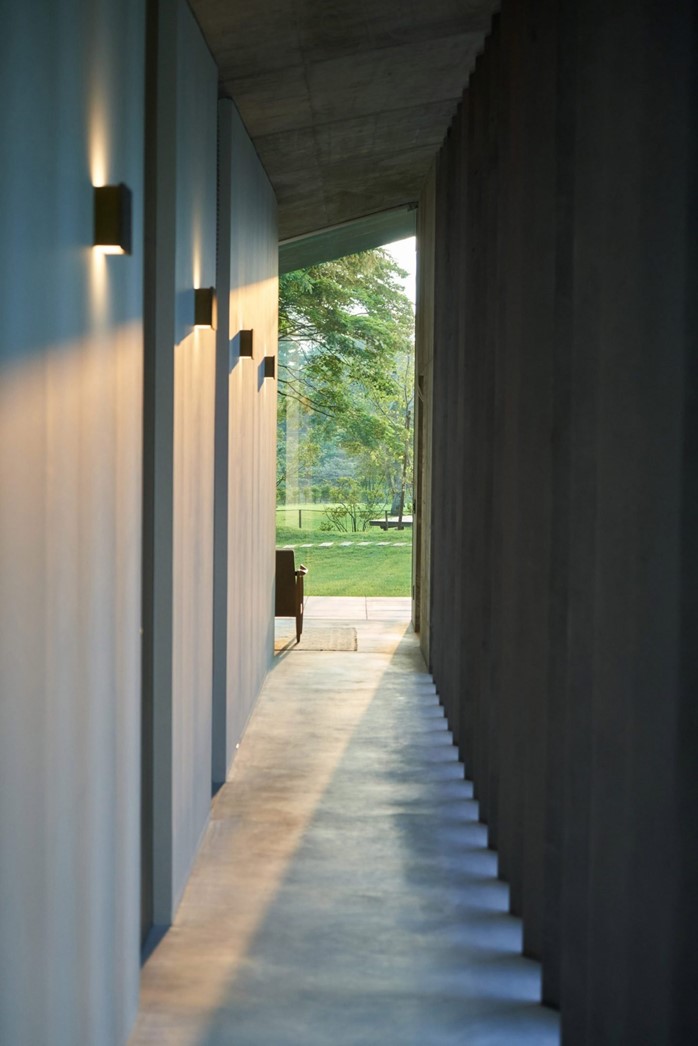
▲Symbiotic House for Life After Retirement Design: READ & Architects Photo: Masaya Yoshimura/Copist
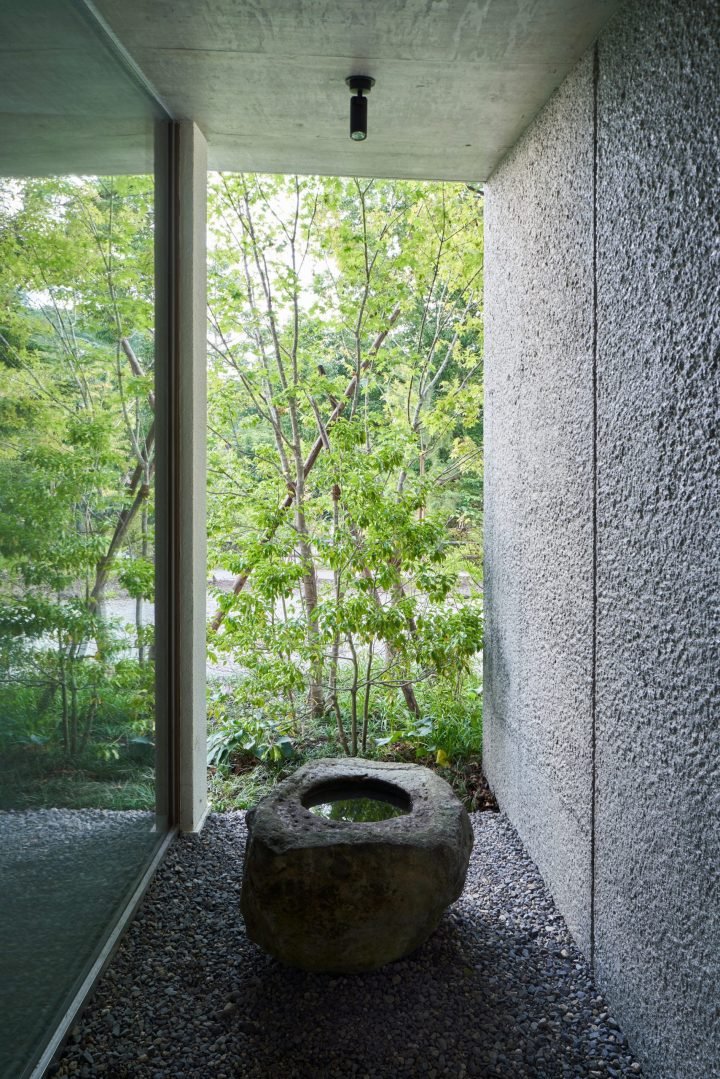
▲Symbiotic House for Life After Retirement Design: READ & Architects Photo: Masaya Yoshimura/Copist
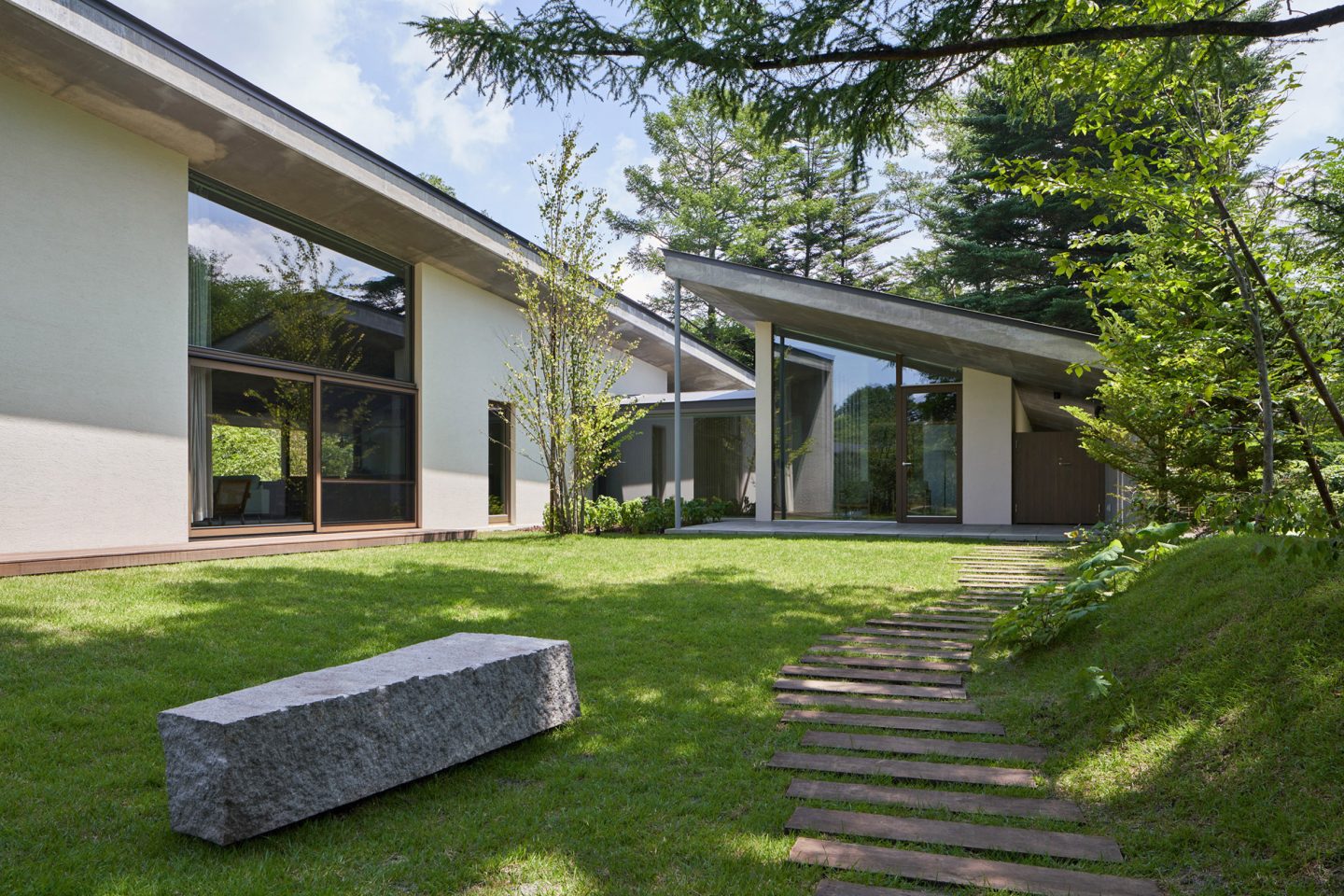
▲Symbiotic House for Life After Retirement Design: READ & Architects Photo: Masaya Yoshimura/Copist
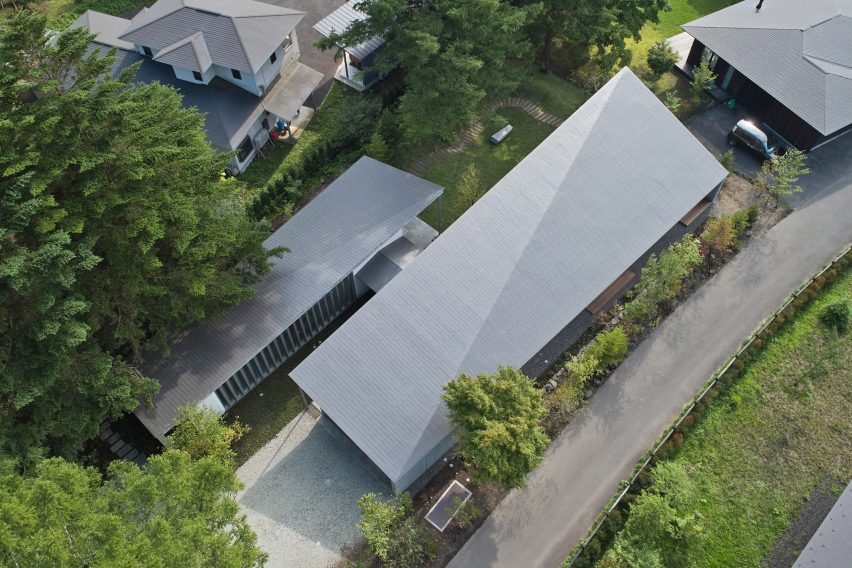
▲Symbiotic House for Life After Retirement Design: READ & Architects Photo: Masaya Yoshimura/Copist
Japanese residential design is widely popular for its simple and fresh feel that blends with the surrounding natural scenery.
Architect Chen Bingxin, who has won many international awards for his Japanese minimalist design, is good at integrating architecture and interior space use.
Adhere to the spirit of craftsmanship to shape the building's volume and structure a harmonious dialogue between people and architecture.
Quenching returns to the natural and authentic "naked" architectural design!
interior space-Avenue of Stars➦
construction space-Taichung Fu's House➦
For any architectural or interior design needs, please feel free to contact us:B-Studio online consultation