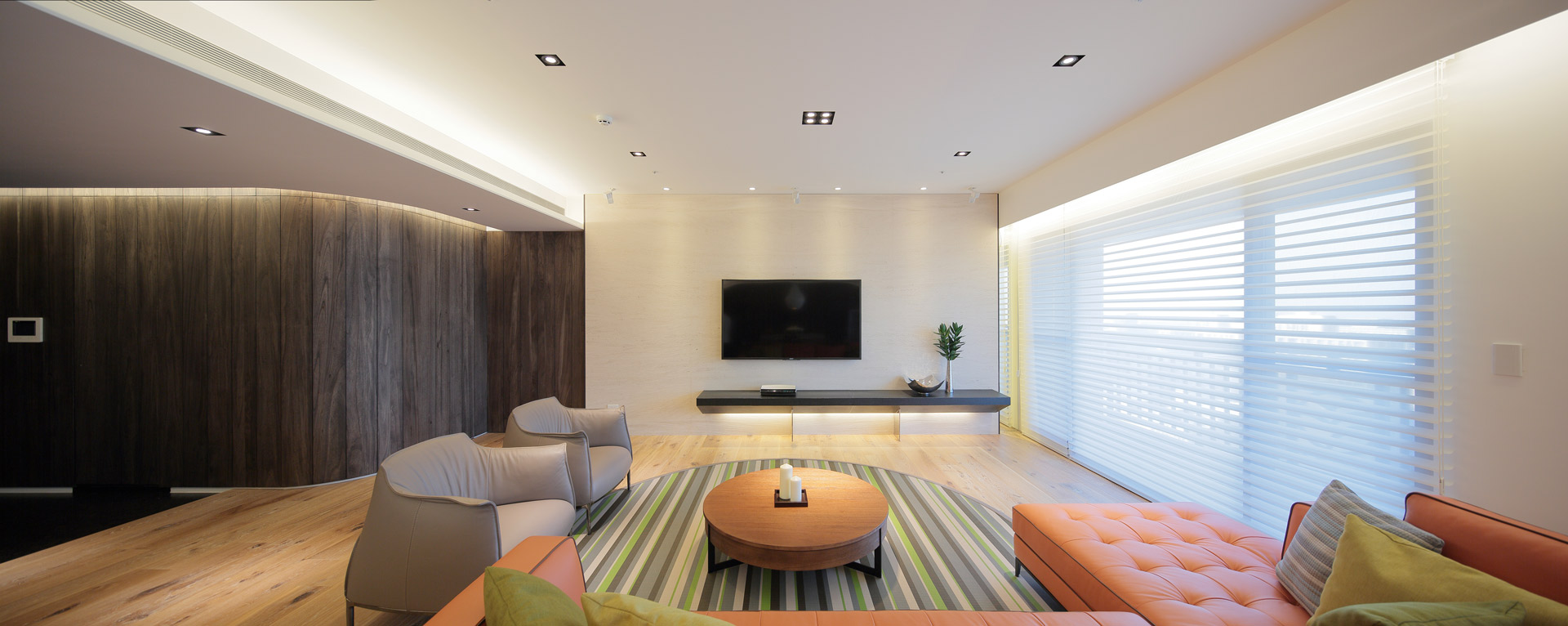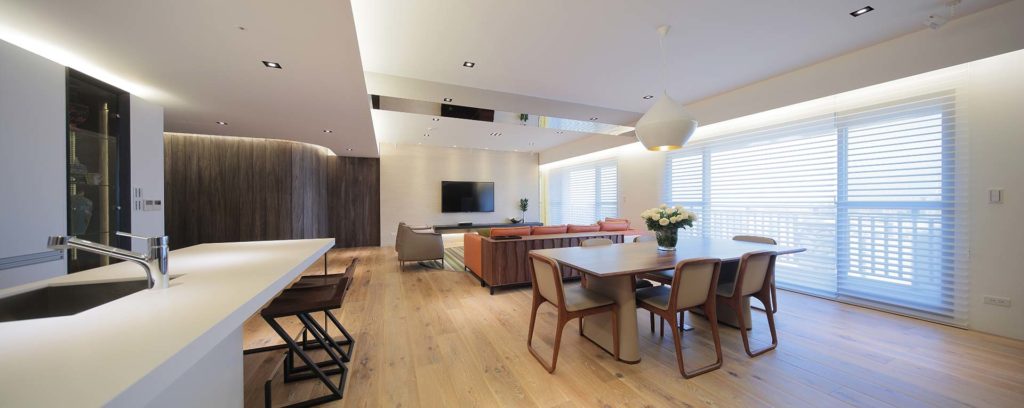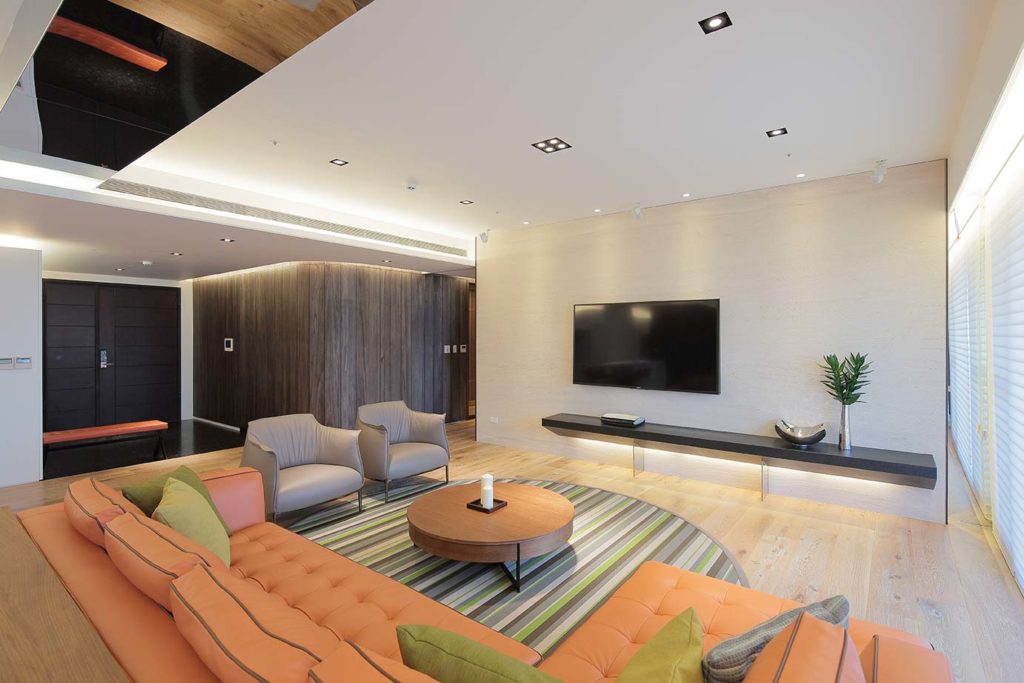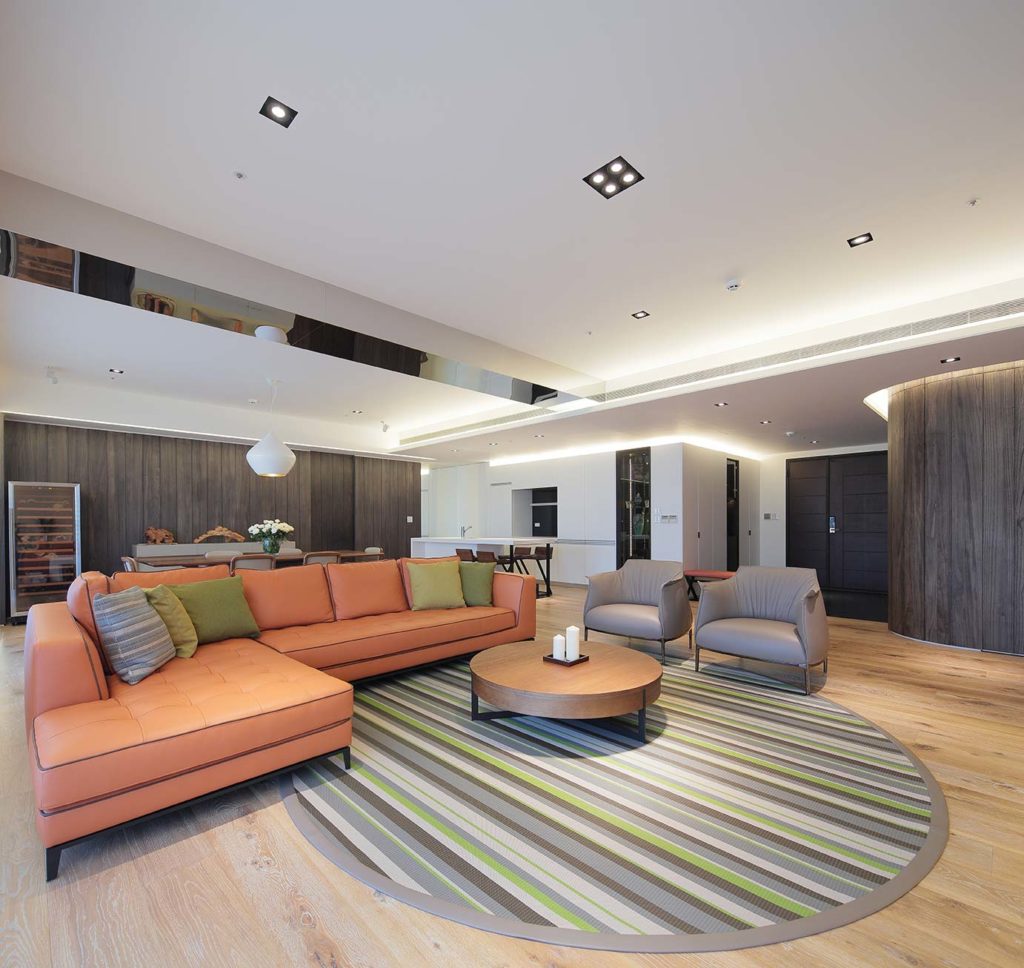
Tonality
Color
The essence of space design is to create an environment where people feel as comfortable as a fish in water.
Sputman
french designer

Humanistic quenching, giving space attributes with simplicity, conservation and purity. Entering the entrance, you are faced with a nine-meter-wide public space. Floor-to-ceiling windows provide good lighting and high-rise views from the living room and dining room. Combined with the open bar, it provides people-to-people interaction and increases the visual enjoyment of greenery. The condensed sense of space is centered on the round carpet in the living room, and the smooth arc-shaped coffee tables and walls are laid out to echo it. Combined with the colorful orange-red leather sofas, it creates a unique home personality in the living room. The facade is paved with dark wood grain material, and the plane is also covered with the same wooden light-colored floor, dining tables and chairs. The central island kitchen bar and wine cabinet are set up in simple black and white tones, and are decorated with pear-shaped chandeliers. It outlines an entertainment space for gatherings, dining, and audio-visual viewing, and creates a unique streamlined modern fashion atmosphere.

