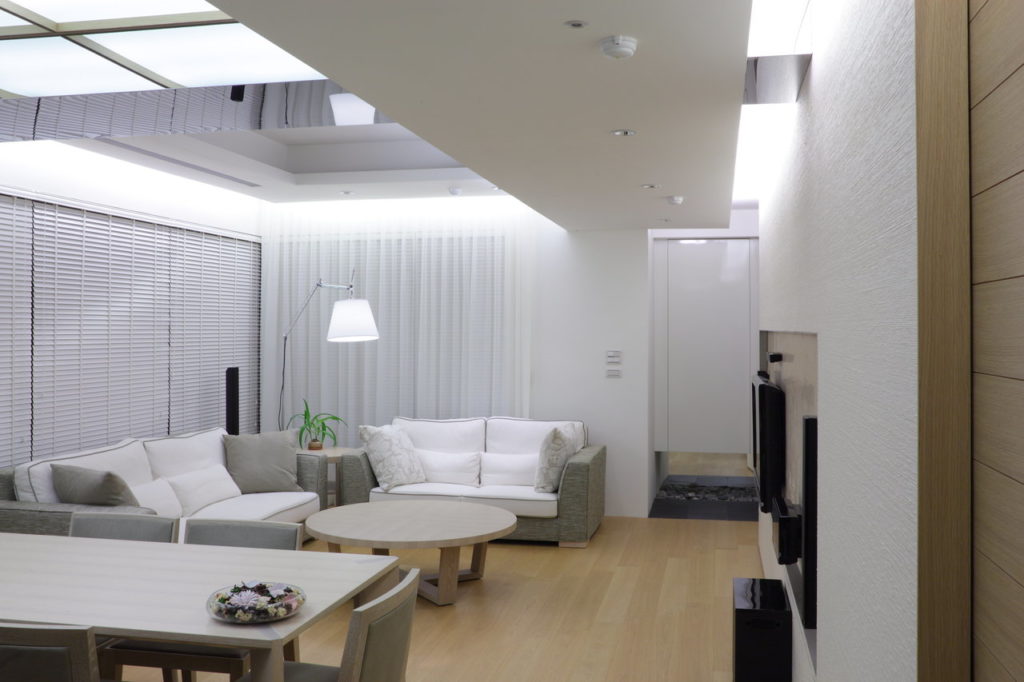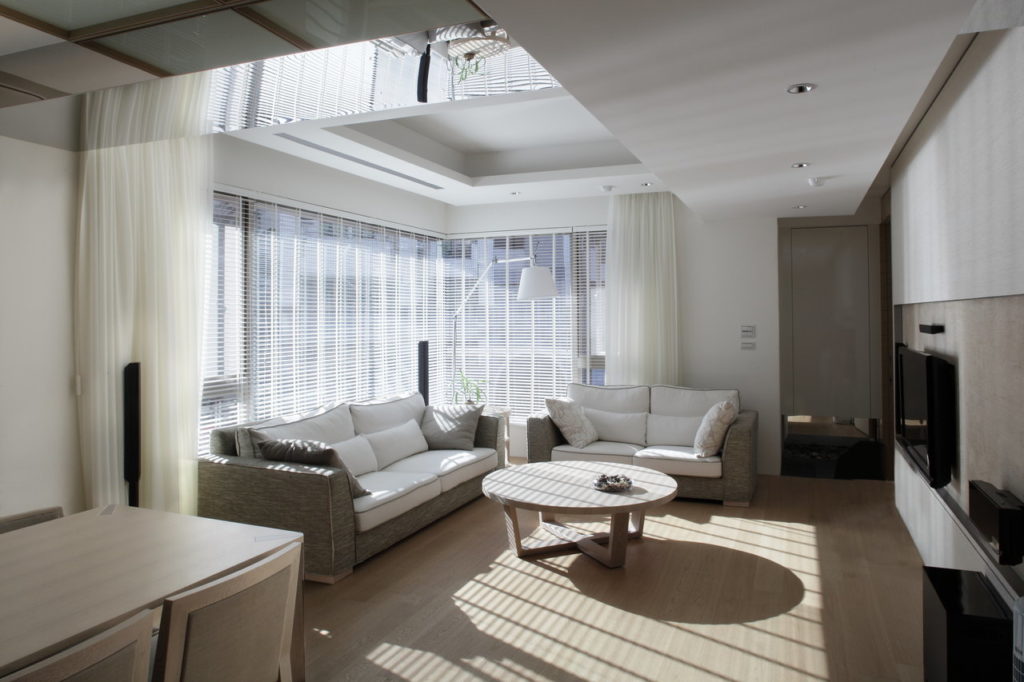
green light
Green Light
Life is beautiful, but it lacks form. The goal of art is to give life some form.
Jean Anouilh
french dramatist
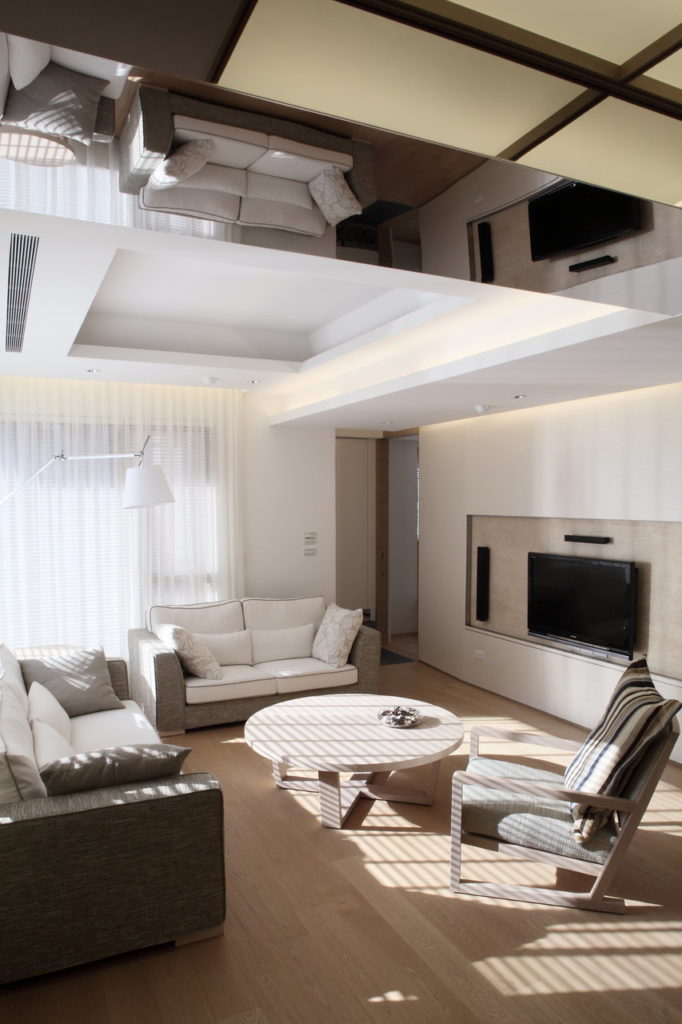
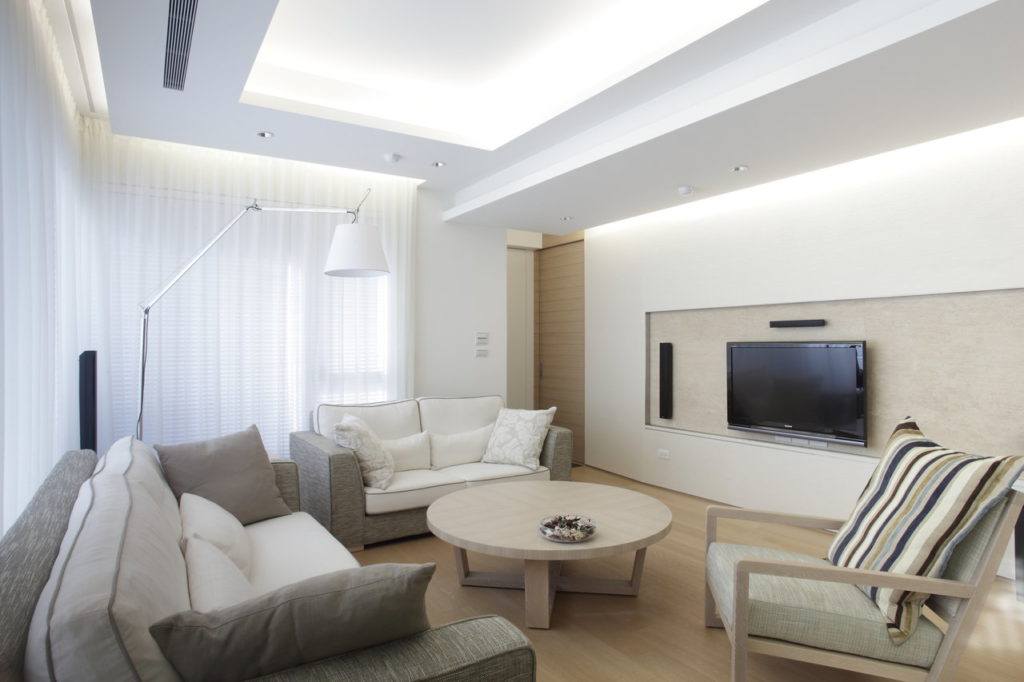
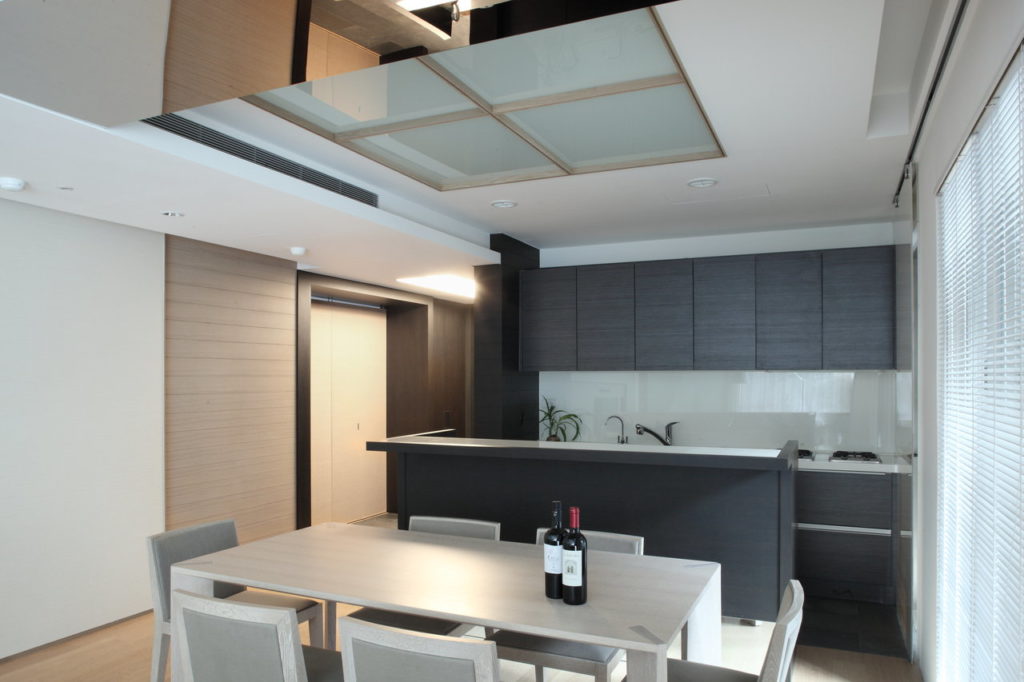
Micro houses can also have open kitchen and living room spaces. The living room space design, from the sofa, coffee table to the ceiling, continues to use beige-toned wood fabrics to overlap the space layers, adding a warm atmosphere in detail. In terms of configuration, modern slightly colder black walls and bright frame elements are used to balance the overall tone. It gives the space free movement and visual breadth, where you can relax and chat with relatives and friends to enjoy home life.
