[Clear water mold building] Clear water mold has a calm texture and large clear glass to create a green residence surrounded by nature!
The calm poetry of water-cast architecture is widely loved by architects, especially the design technique of using large pieces of glass to introduce abundant lighting while creating a tension between light and shadow, bringing a touch of nature to the building! Come and see the architects Great design!
152 Elizabeth Street "Super Luxury" Qingshui Model Apartment
Tadao Ando's first building in New York, an "ultra-luxury" apartment called 152 Elizabeth Street, the building's facade is composed of large amounts of glass and galvanized steel, giving it a solid and quiet appearance. One of the building's signature features is the foyer, designed with four main elements - light, sound, air and water - as a floor-to-ceiling water wall with fluted glass panels that diffuse natural light. Forming a tension between light and shadow, the lighting mist at the entrance further enhances the sensory experience. Experience the pleasant and visually stimulating space in the bustling city. Coupled with the green exterior wall on the south side of the building, it creates a bustling city. Buildings with life in them give buildings another layer of new meaning.
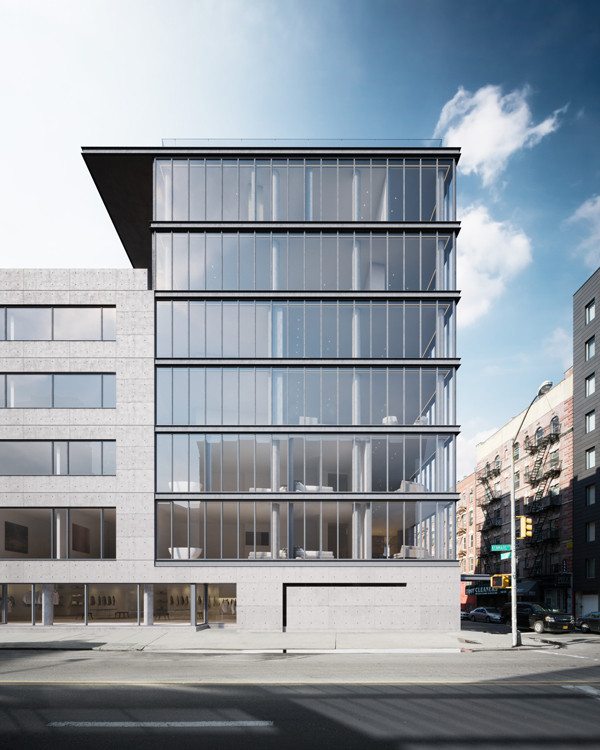
▲ Design: Tadao Ando Interior: Sumaida + Khurana, Michael Gabellini
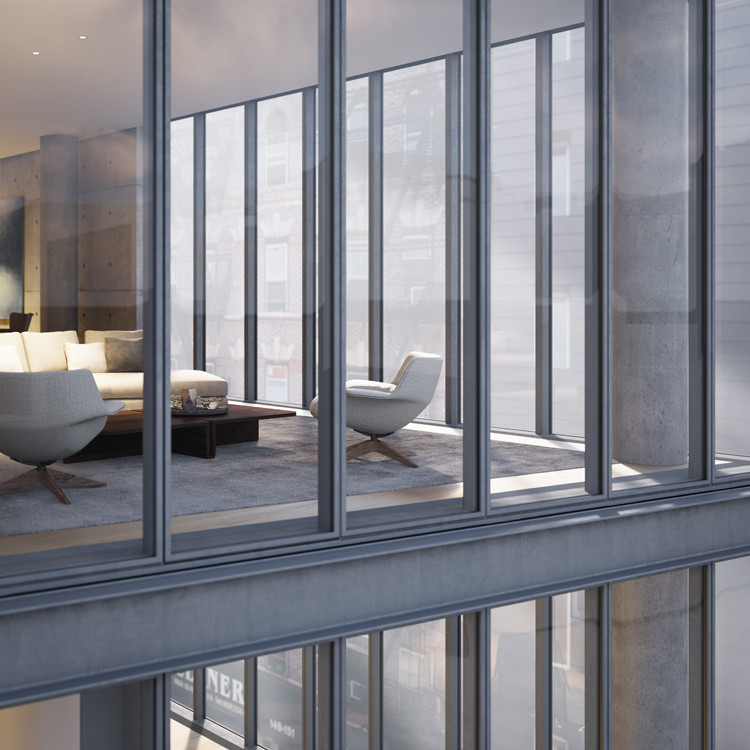
▲ Design: Tadao Ando Interior: Sumaida + Khurana, Michael Gabellini
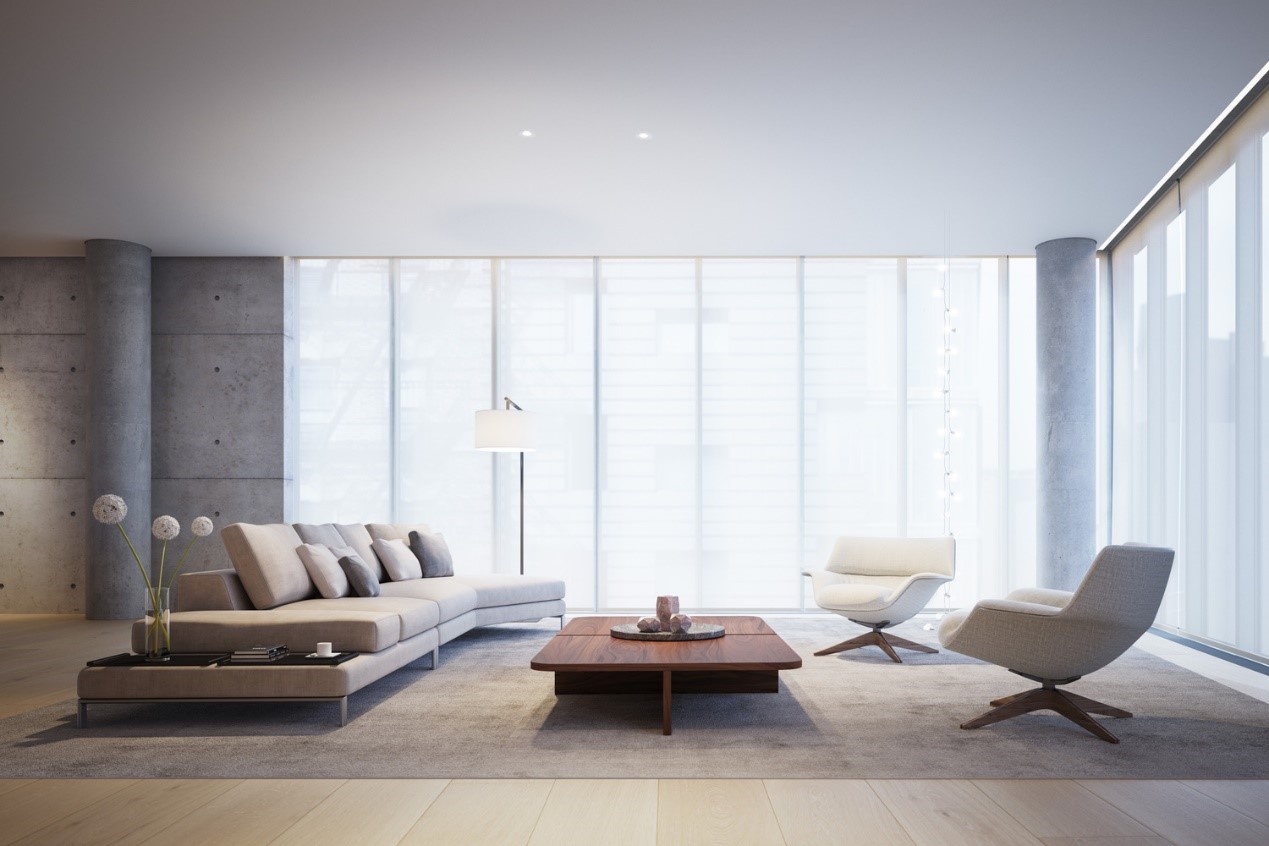
▲ Design: Tadao Ando Interior: Sumaida + Khurana, Michael Gabellini
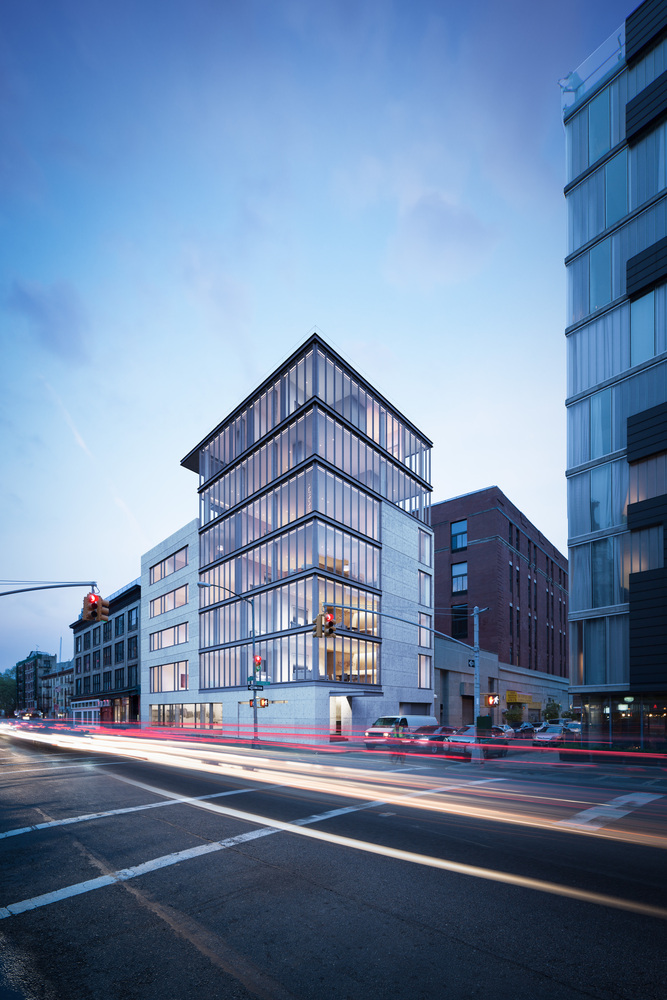
▲ Design: Tadao Ando Interior: Sumaida + Khurana, Michael Gabellini
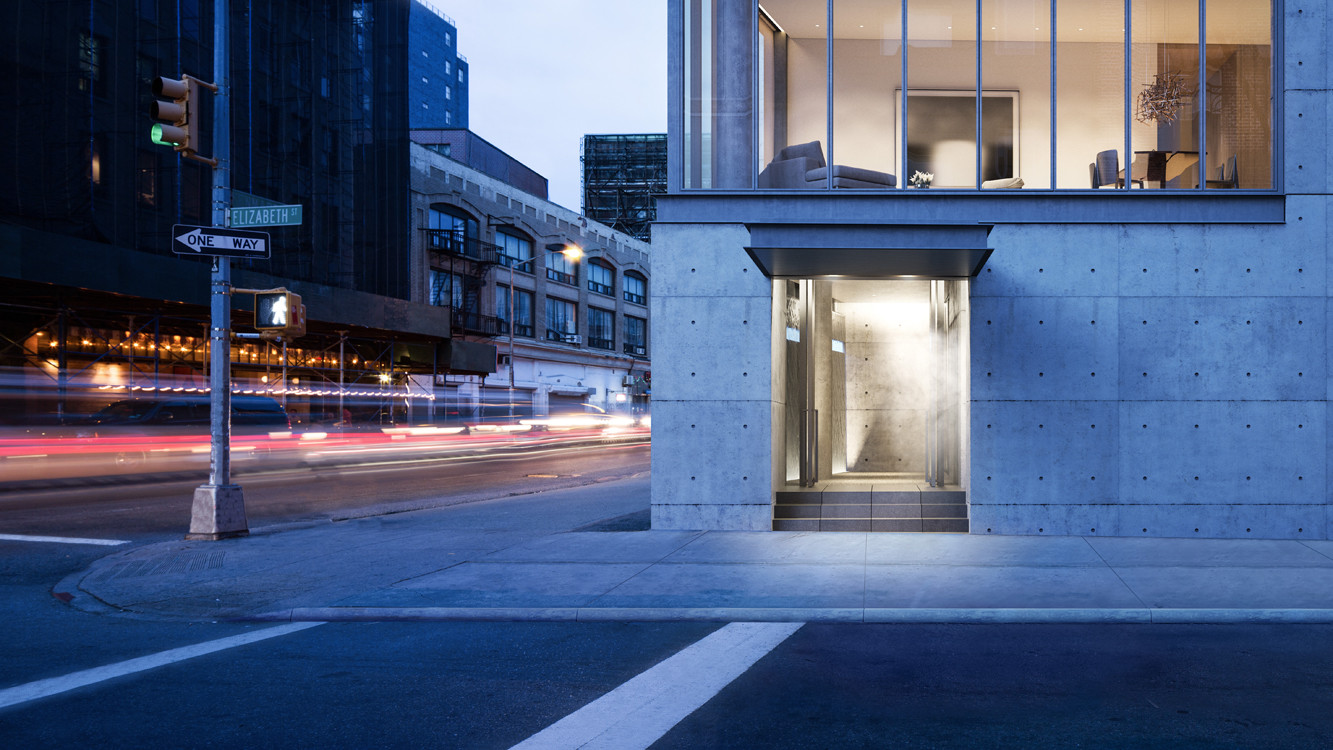
▲ Design: Tadao Ando Interior: Sumaida + Khurana, Michael Gabellini
Rishponby Israeli T-shaped water-formed building
Tel Aviv-based Studio de Lange designed the home for 8,000 square meters of its own land, which features landscaped gardens extending into and around the living spaces. The T-shaped plan of the building, consisting of a pair of fair-faced concrete volumes, vertical towards the front, has monumental proportions in terms of height and volume and is therefore separated from the private areas, with elongated proportions and low height, to Providing a more intimate feel for the family, the entire rear façade is lined with full-height glass looking out onto the swimming pool and gardens, with the living space flanked by a 22-metre-long concrete wall that provides a backdrop for the owners' art collection. In many of the interior spaces, the materials used extend onto patios and courtyards, enhancing the natural transition between interior and exterior.
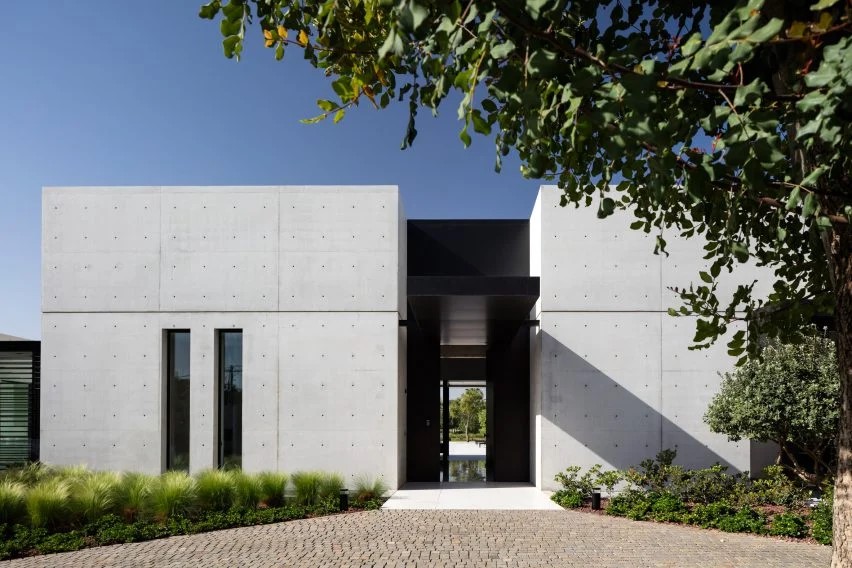
▲Design: Studio de Lange Photo:Amit Geron

▲Design: Studio de Lange Photo:Amit Geron
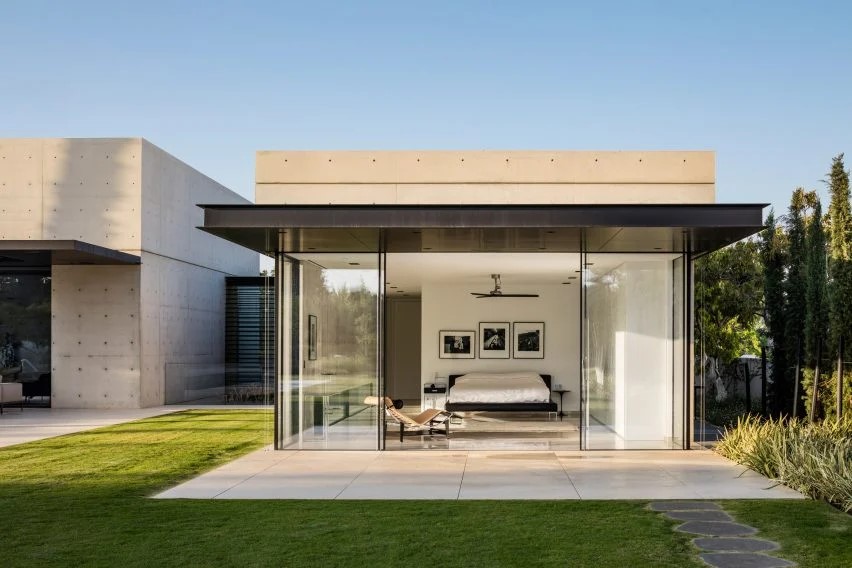
▲Design: Studio de Lange Photo:Amit Geron
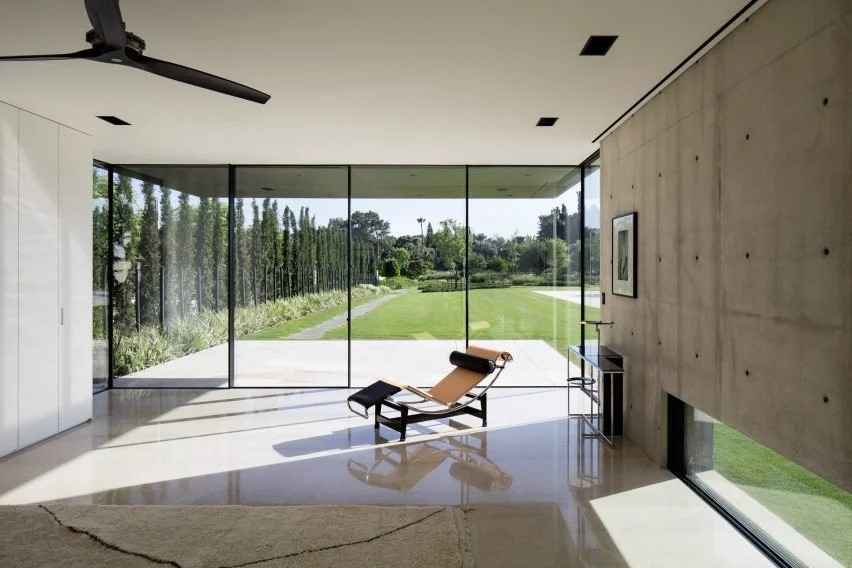
▲Design: Studio de Lange Photo:Amit Geron
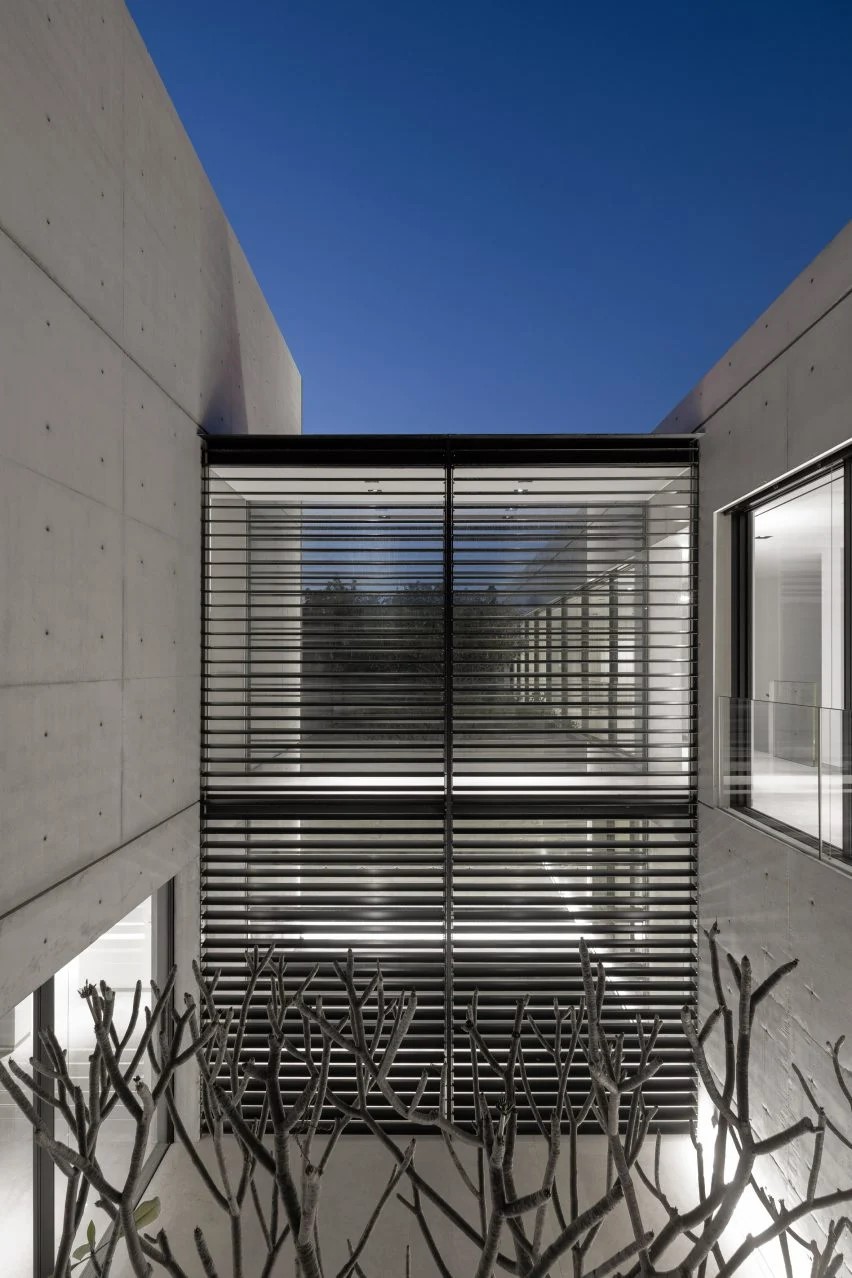
▲Design: Studio de Lange Photo:Amit Geron
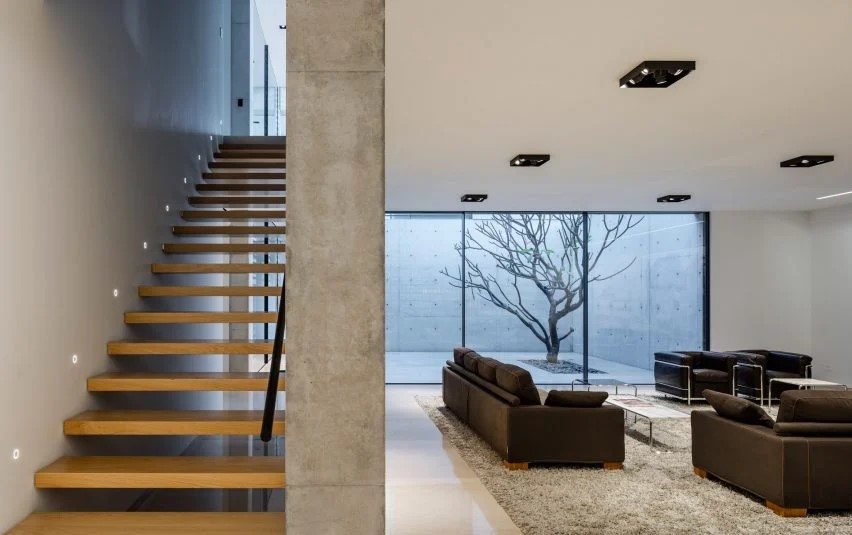
▲Design: Studio de Lange Photo:Amit Geron

▲Design: Studio de Lange Photo:Amit Geron
Casa de Alisa Nonthaburi, ThailandClear water moldmansion
This 1,545 square meter mansion is Casa de Alisa in Nonthaburi, Thailand, completed by Stu/D/O Architects. The project consists of a raw concrete building in Brutalist style, with a 37-meter cantilevered facade that visually and structurally connects all parts together, while a higher barrier establishes spatial distinction and protects the privacy of the home. The linear two-story structure separates blue sky and green space. An open-air swimming pool highlights a long terrace for outdoor dining and leisure, reflecting a clear sky and bringing light to the building's exterior at night. Large expanses of glazing open up the cuboid's exposed surface, revealing the home's semi-public first floor living. A small desert garden animates the land between the boundary wall and sun terrace, plus swaying palm trees surround the building. , forming a typical tropical beauty.
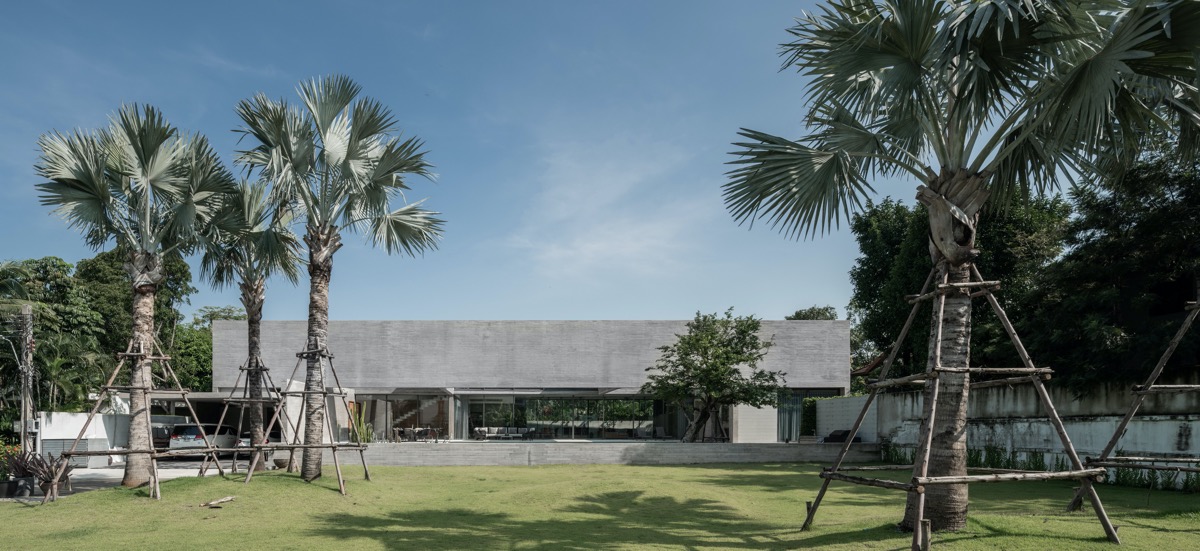
▲ Design: Stu/D/O Architects Photo: Stu/D/O, Sofography, Sky|Ground
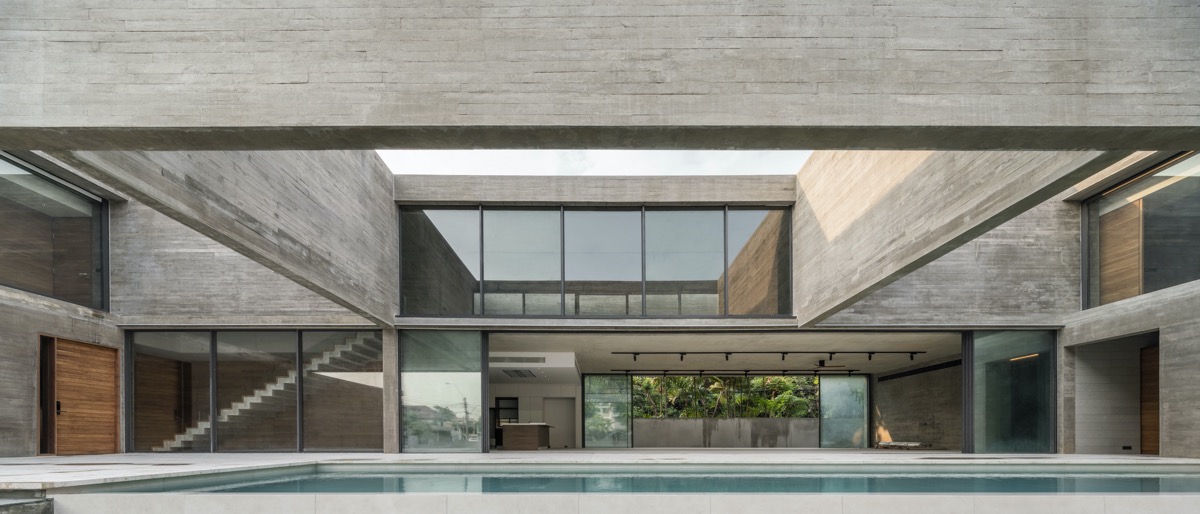
▲ Design: Stu/D/O Architects Photo: Stu/D/O, Sofography, Sky|Ground
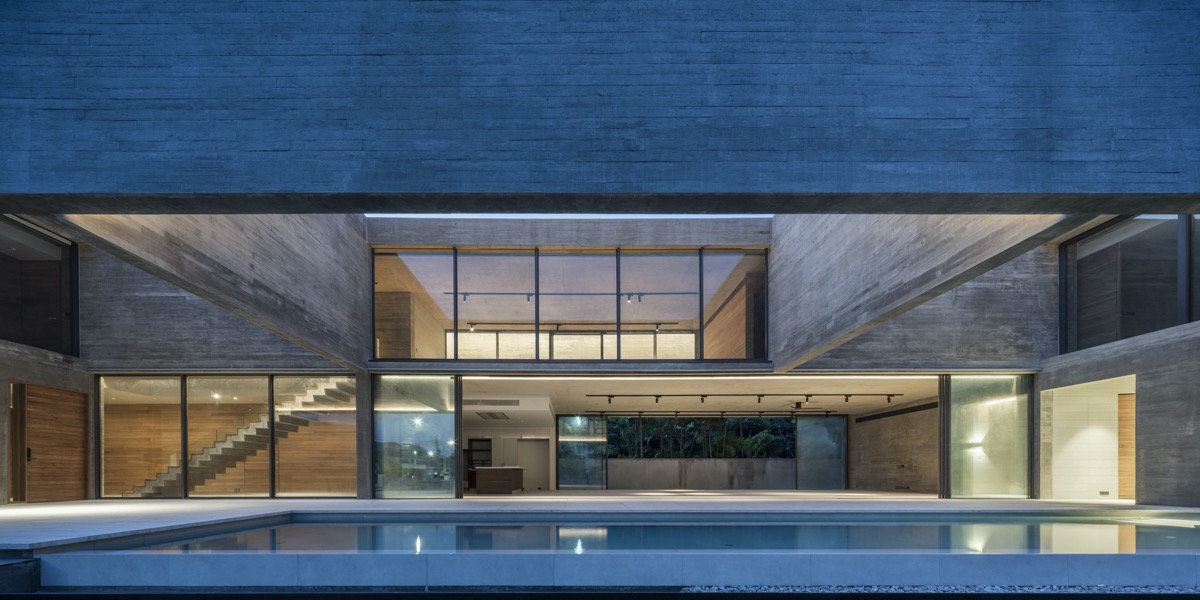
▲ Design: Stu/D/O Architects Photo: Stu/D/O, Sofography, Sky|Ground
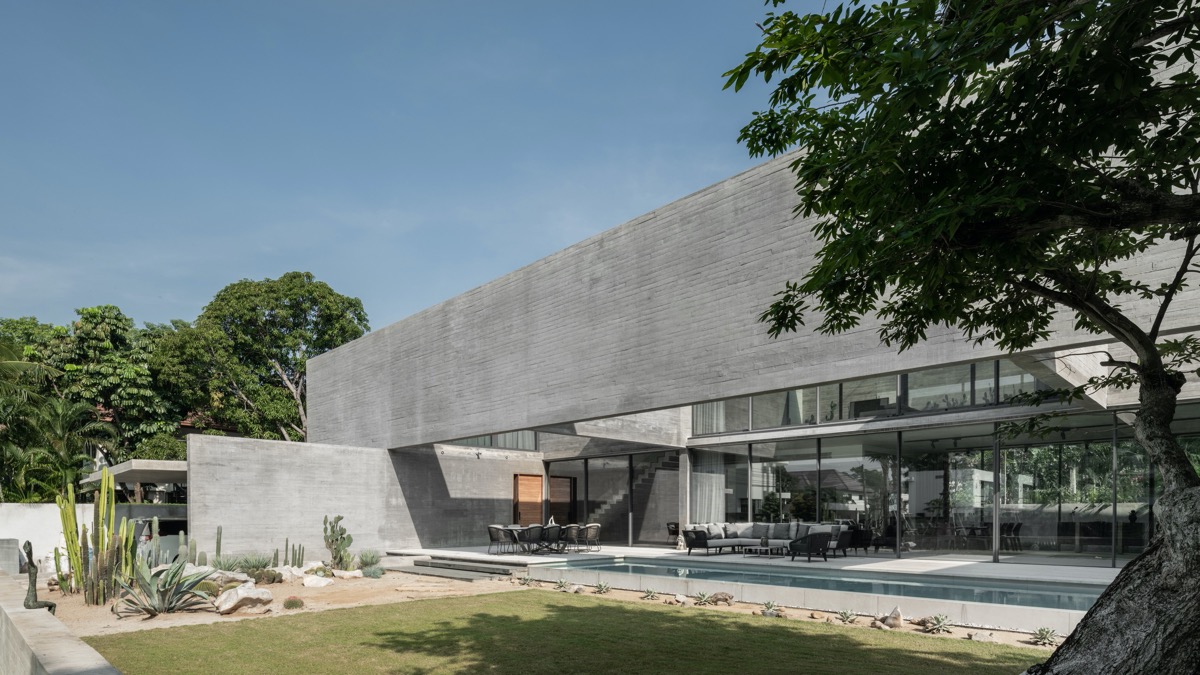
▲ Design: Stu/D/O Architects Photo: Stu/D/O, Sofography, Sky|Ground
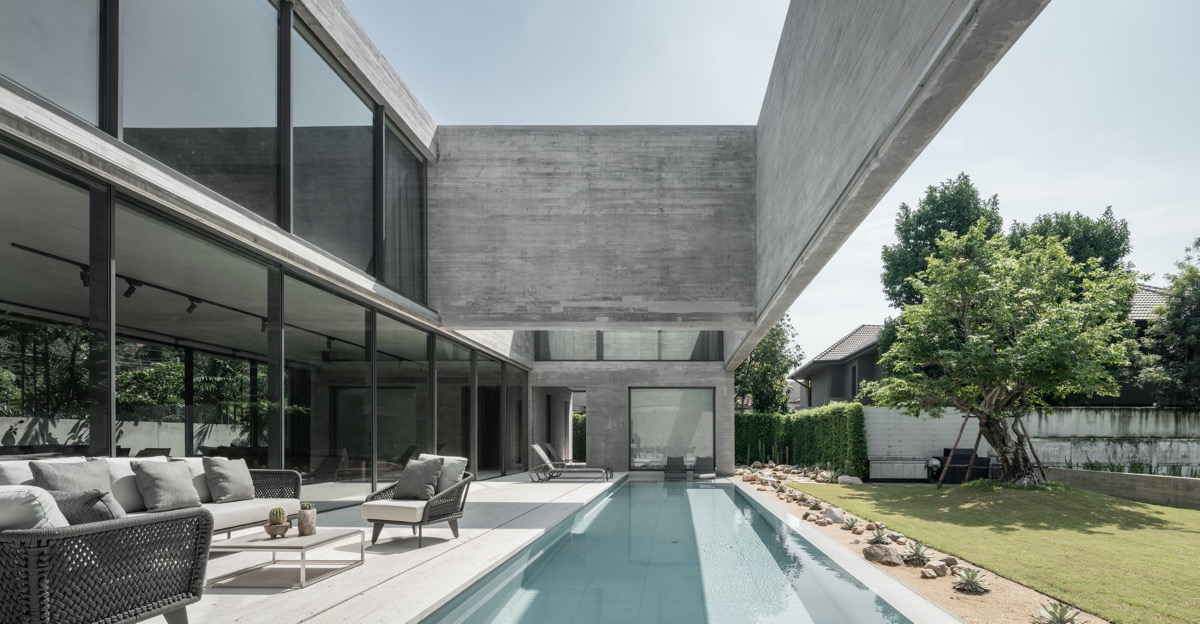
▲ Design: Stu/D/O Architects Photo: Stu/D/O, Sofography, Sky|Ground
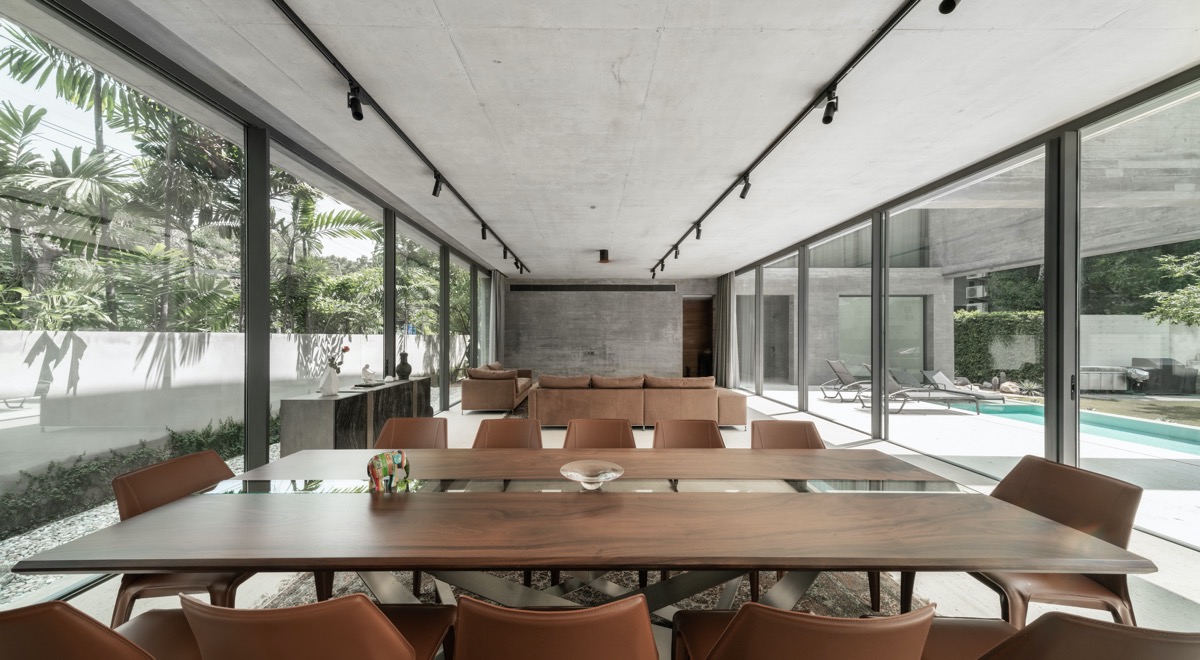
▲ Design: Stu/D/O Architects Photo: Stu/D/O, Sofography, Sky|Ground
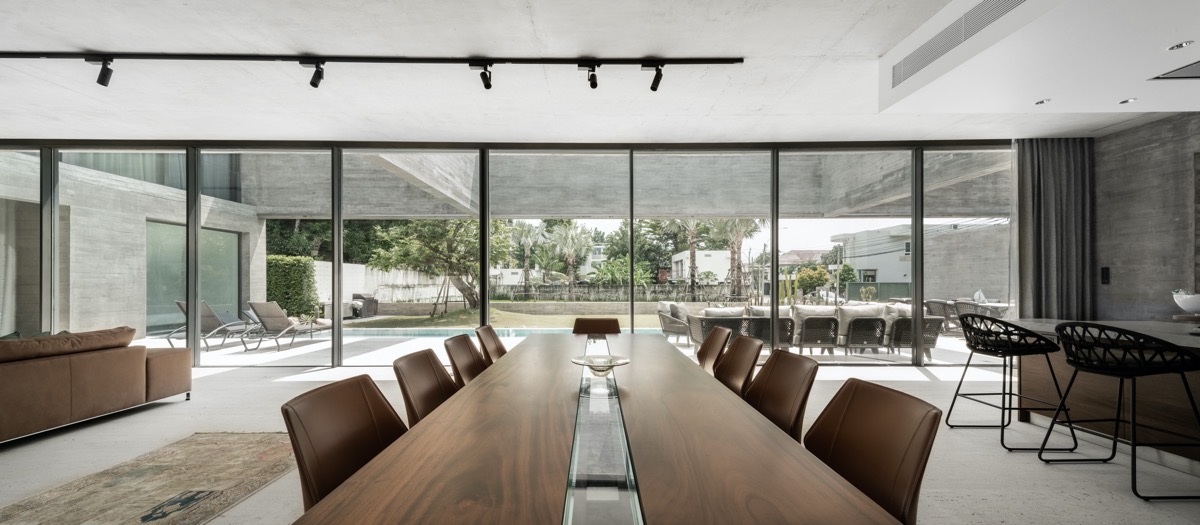
▲ Design: Stu/D/O Architects Photo: Stu/D/O, Sofography, Sky|Ground
Celorico de Basto protects cork oak treesClear water moldResidential
A house that preserves cork oak trees, designed by the architectural firm Hugo Pereira Arquitetos. A single-family house located in a Portuguese nature reserve. It was developed with a close relationship with nature in mind. The exterior is entirely made of traditional craftsmanship of poured concrete pine boards, and The three-dimensional design is based on the proportions of the surface and the overall design. The slope on the facade hints at the continuity of the land. The earthy tones highlight the surrounding natural landscape, which is in sharp contrast with the large glass wall and diffuses sufficient natural light. Due to the detailed design of the building that is related to nature, and the combination of various trees and shrubs, it forms an excellent space for appreciating nature.
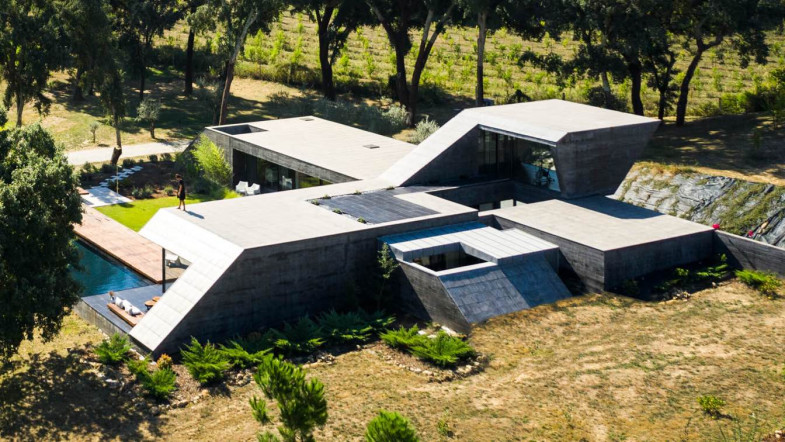
▲Design: Hugo Pereira Arquitetos Photo: © Ivo Tavares Studio
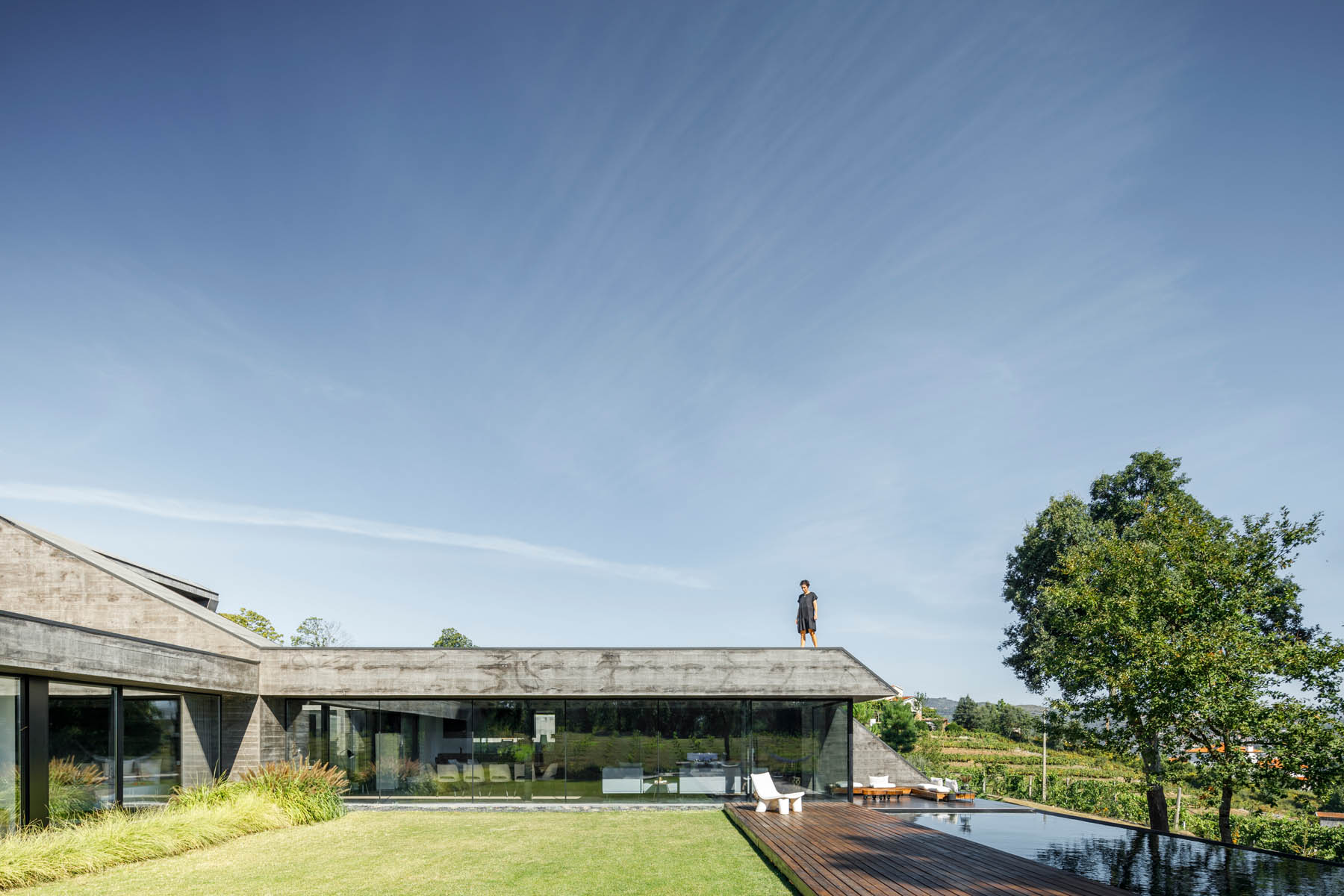
▲Design: Hugo Pereira Arquitetos Photo: © Ivo Tavares Studio
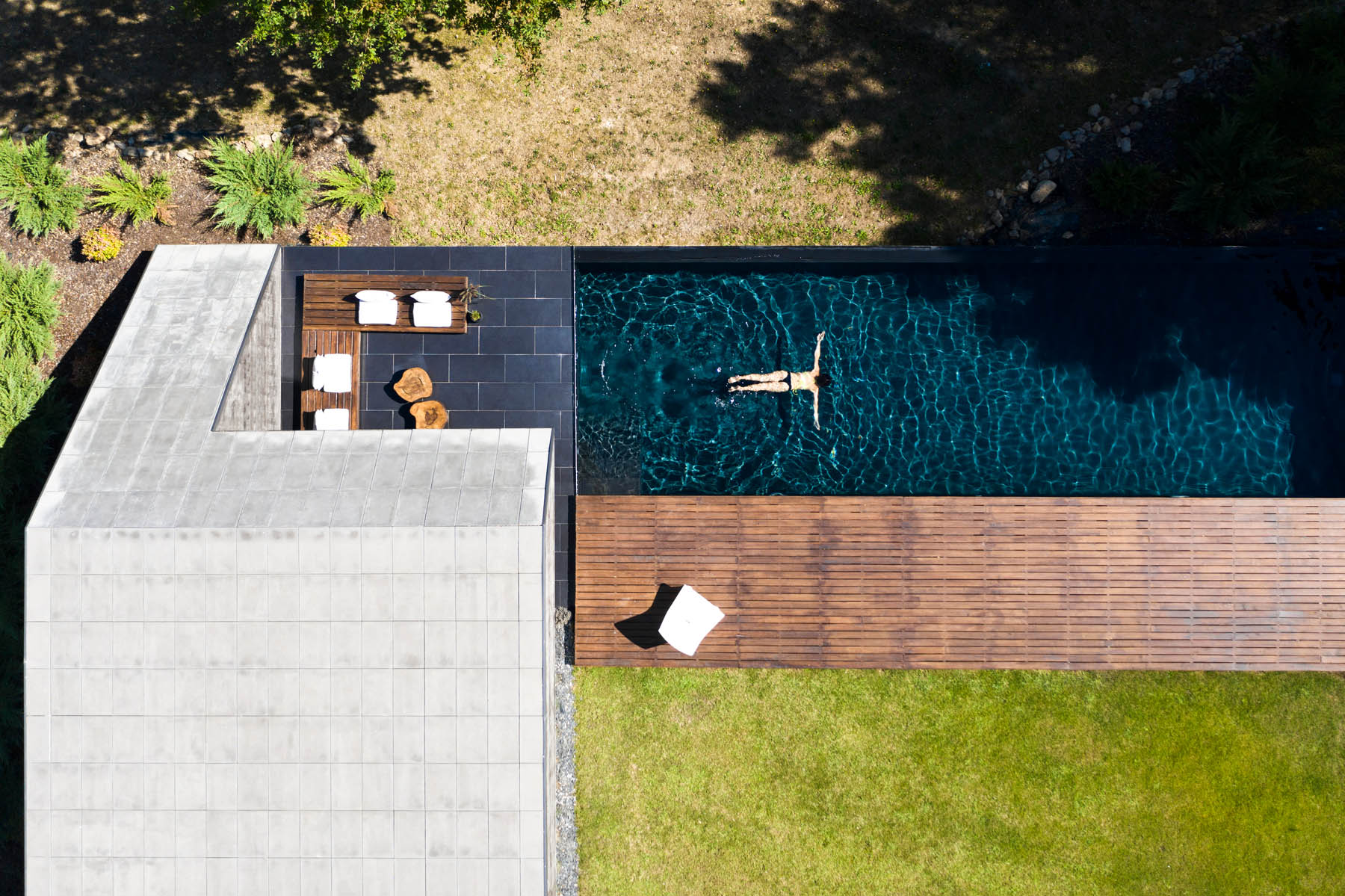
▲Design: Hugo Pereira Arquitetos Photo: © Ivo Tavares Studio
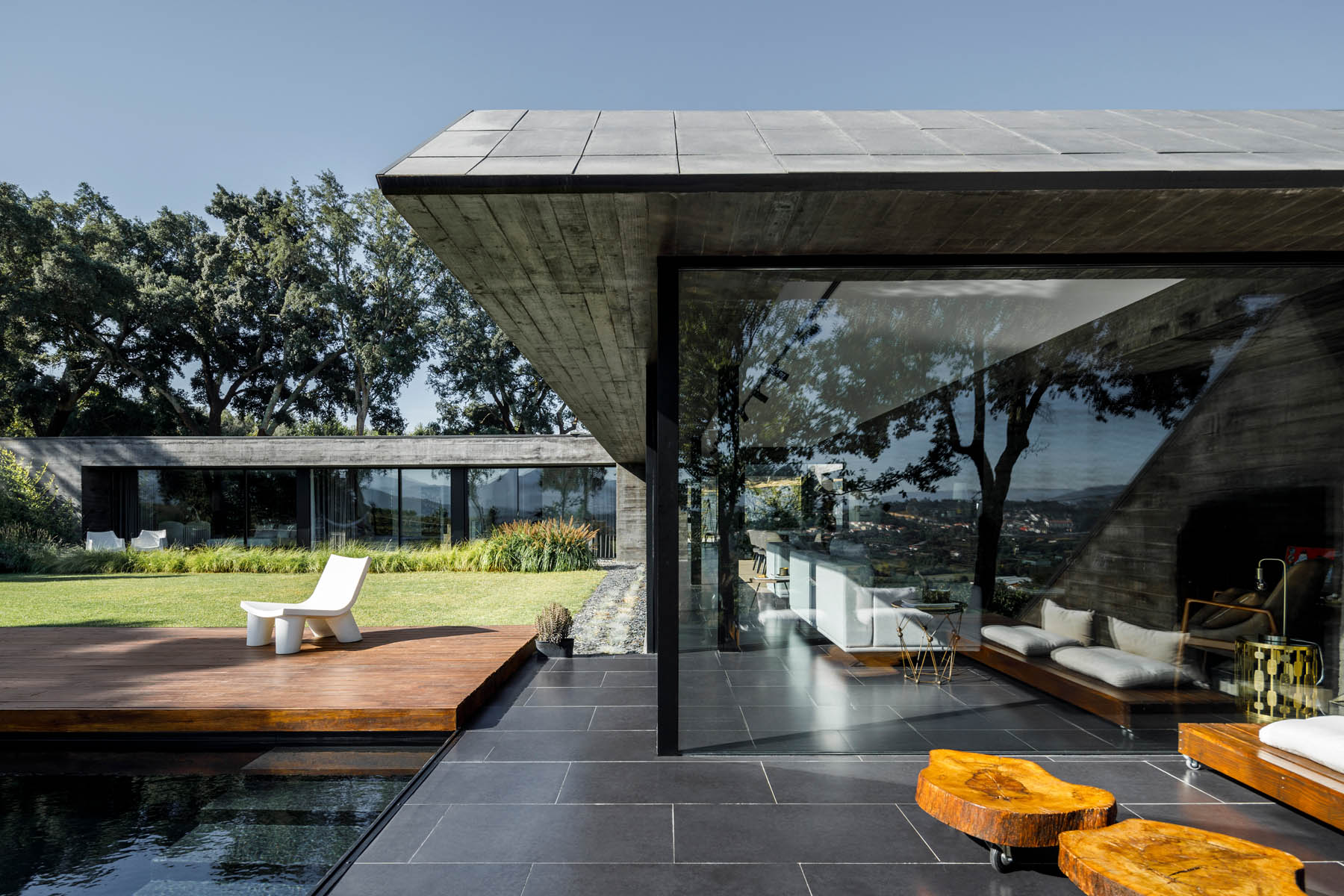
▲Design: Hugo Pereira Arquitetos Photo: © Ivo Tavares Studio
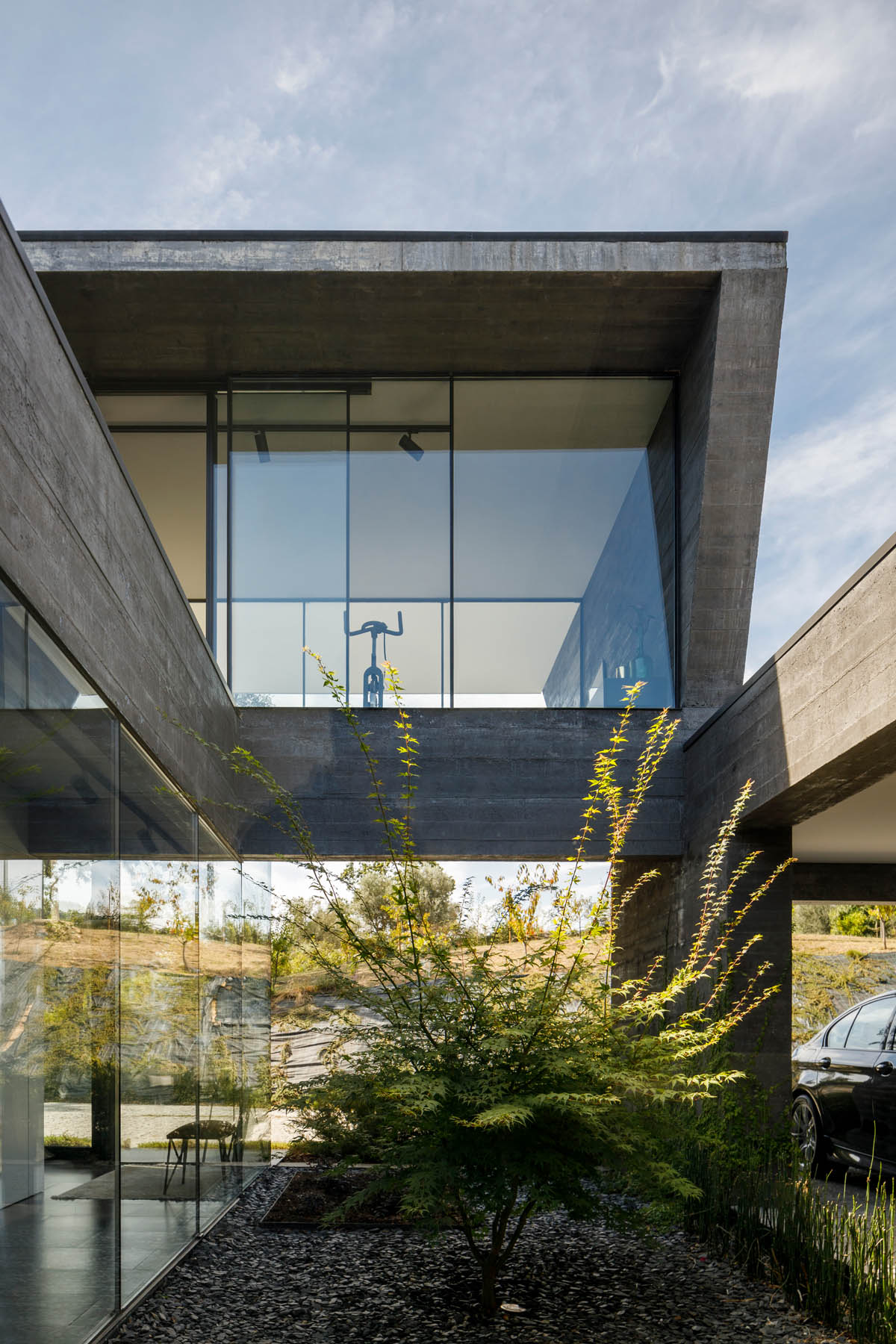
▲Design: Hugo Pereira Arquitetos Photo: © Ivo Tavares Studio
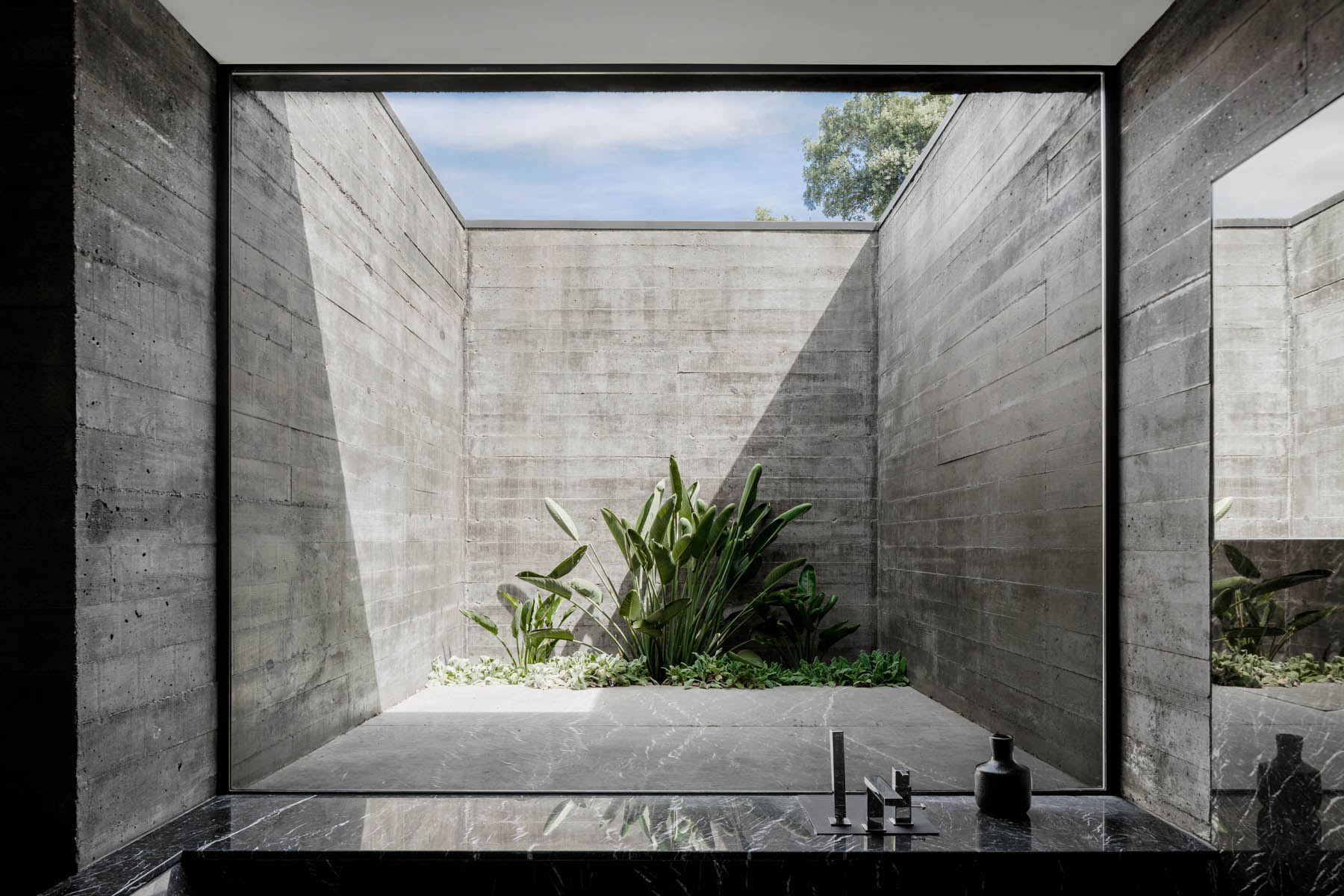
▲Design: Hugo Pereira Arquitetos Photo: © Ivo Tavares Studio
have a surrealDouble layer swimming pool, Qingshui Model Villa Wall House
Located in a resort on the Portuguese Riviera, The Wall House has an open plan and is made of concrete, wood and glass. The exterior space revolves around a large patio that connects the indoor and outdoor spaces of the house. A glass wall on one side serves as a window. The two most prominent glass-bottom pools in the villa are designed as bridge-like structures with glass bottoms, hovering vertically on the two floors. Swimmers on the upper level can look down on those in the pool below, creating an airy, surreal visual effect, and open-slat wood along the house's concrete exterior provides protection from Atlantic winds and privacy. The bold, modern geometric design combines water, air, nature, light and architectural elements in a way that is both innovative and pleasing.
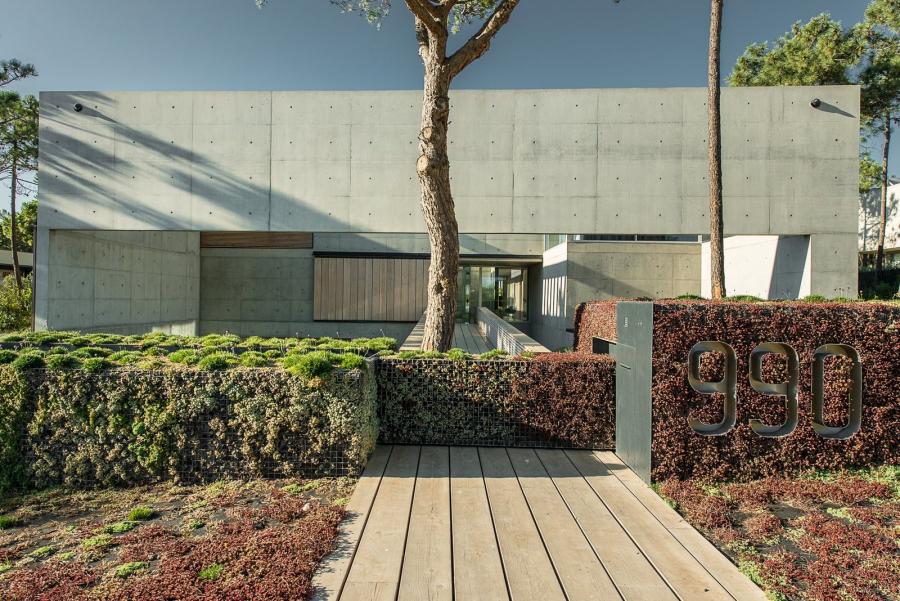
▲ Design:Guedes Cruz Architects Photo:Ricardo Oliveira Alves
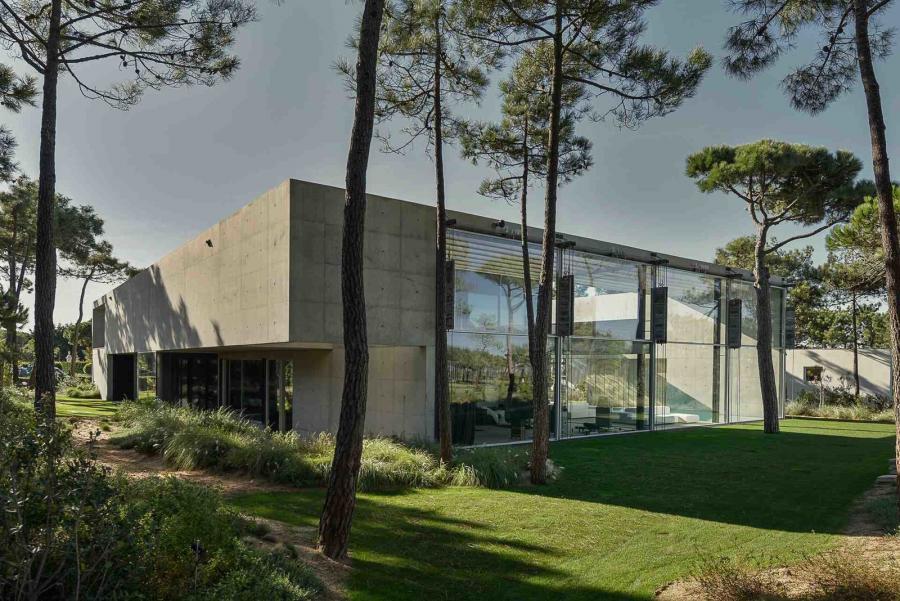
▲ Design:Guedes Cruz Architects Photo:Ricardo Oliveira Alves
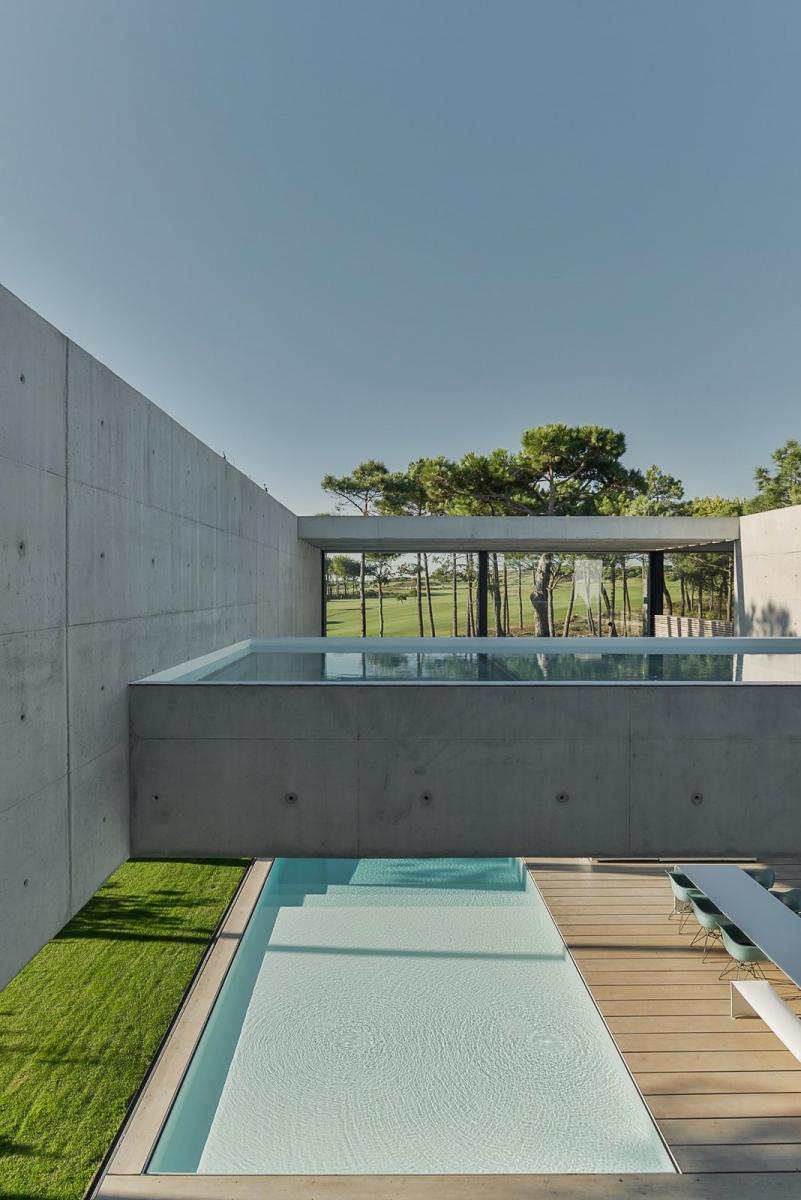
▲ Design:Guedes Cruz Architects Photo:Ricardo Oliveira Alves
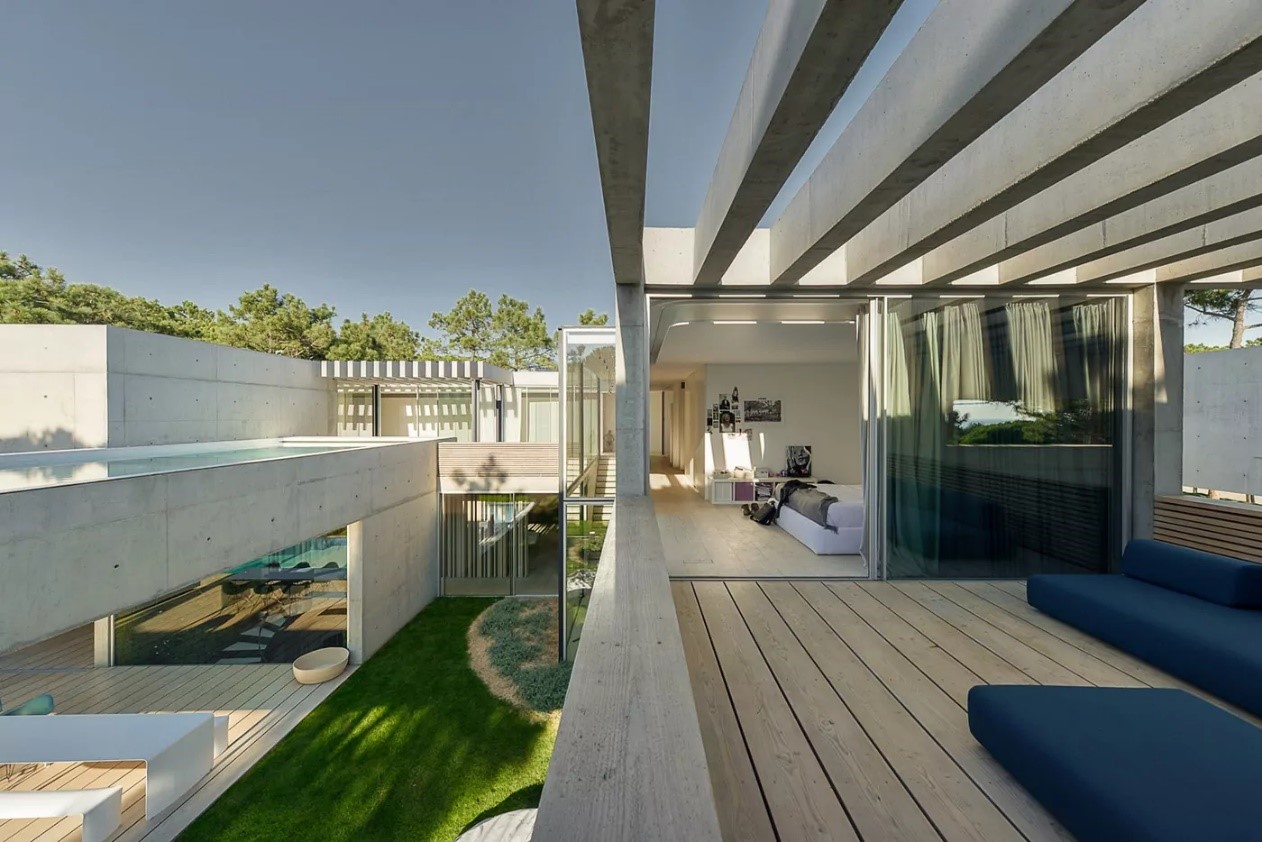
▲ Design:Guedes Cruz Architects Photo:Ricardo Oliveira Alves
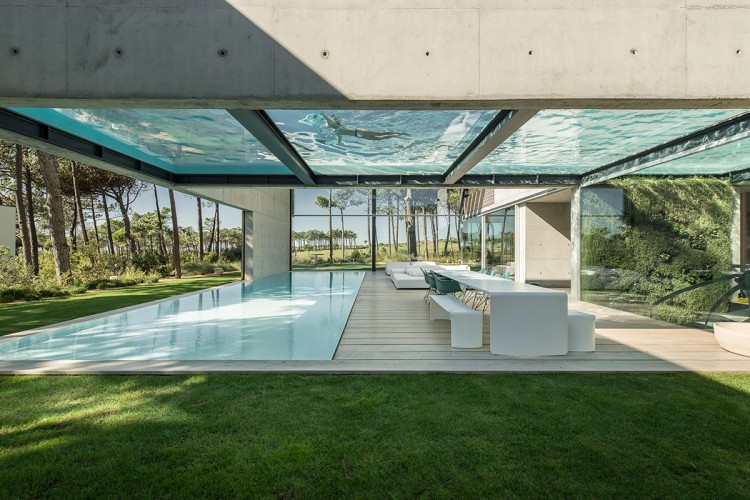
▲ Design:Guedes Cruz Architects Photo:Ricardo Oliveira Alves
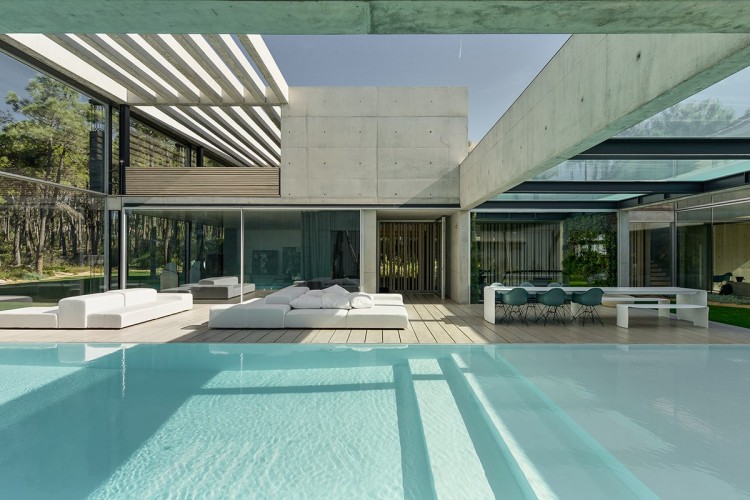
▲ Design:Guedes Cruz Architects Photo:Ricardo Oliveira Alves
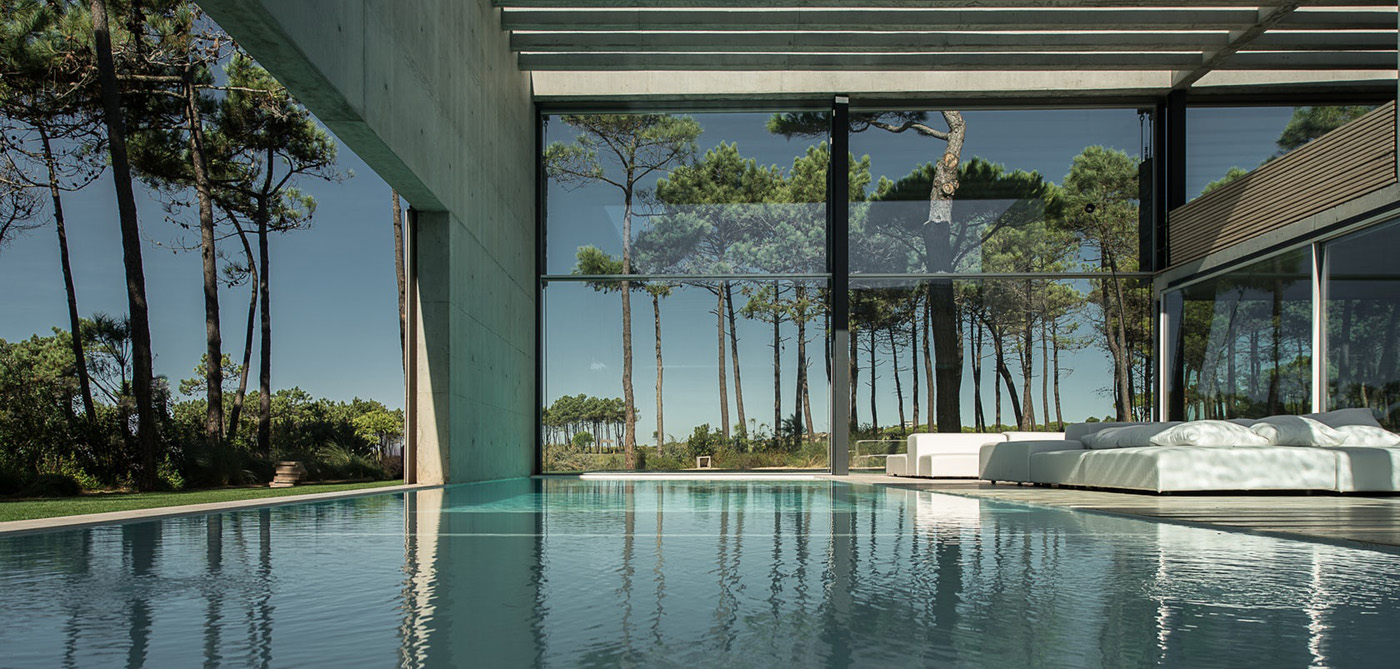
▲ Design:Guedes Cruz Architects Photo:Ricardo Oliveira Alves
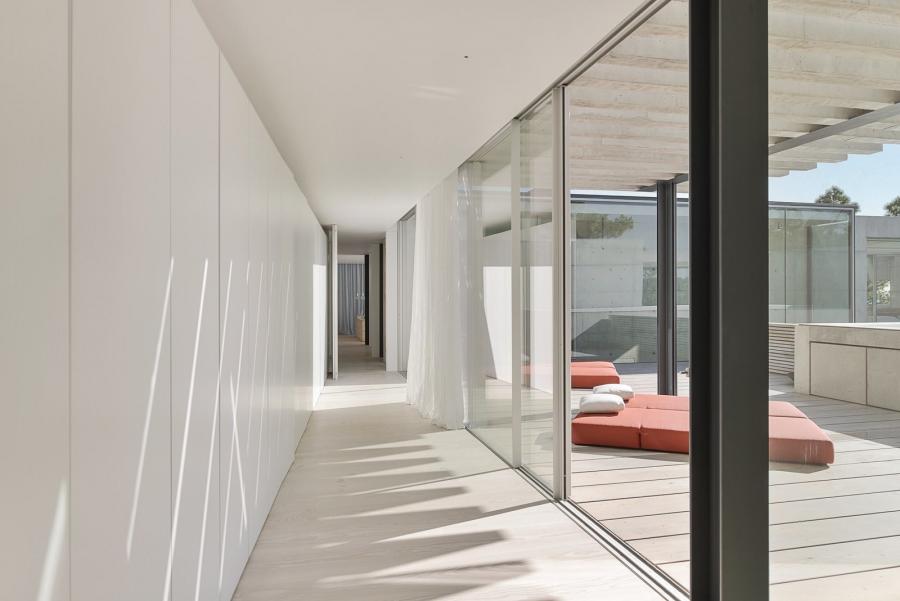
▲ Design:Guedes Cruz Architects Photo:Ricardo Oliveira Alves
The clear water mold building materials show the original texture of concrete, and the quiet and pure beauty is eye-catching!
Architect Chen Bingxin, who has won many international awards for his clear water mold architectural design, is good at integrating architecture and interior space use.
Adhere to the spirit of craftsmanship to shape the building's volume and structure a harmonious dialogue between people and architecture.
Quenching returns to the natural and authentic "naked" architectural design!
interior space-Avenue of Stars➦
construction space-Taichung Fu's House➦
For any architectural or interior design needs, please feel free to contact us:B-Studio online consultation